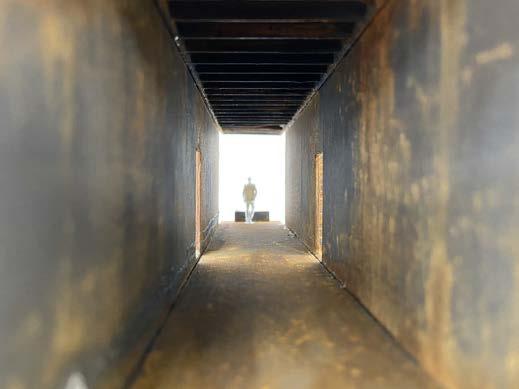
13 minute read
Forgotten Beauty
Witnica
A cross section through the landscapes layers of the past. Discovering traces, forgotten treasures and sleeping beauties. The landscape as a result of the past and the continuation of time.

Witnica is a small village south of Chojna on one of the main north-south roads along the border. It evolved around the local estate which dates back to the 13th century. After the war the estate was taken over by the polish government and turned into a state farm. before it burnt down 1990. Today the main mansion lays in ruin hidden within the thicket that took over ground including the beautiful park that lies behind it around a lake. Once the proud of the town it is hiding away, barely visible to the passer by on the, a forgotten beauty.

The estate is first mentions in the lat 13th century. Over the years it developed from a small manor into a big estate with a village appearing in its north. Expropriated after the war it was turned into the headquarters of the local state farm overseeing vast agricultural lands and fruit plantages in the area. During this time the estate and the town flourished. The park was made publicly accessible and party converted into a zoo and many social clubs and events sprung up in the town. In the course of the collapse of the soviet union and the following privatisation of the state farms the main mansion burned down probably to hide mismanagement and irregularities in the books.
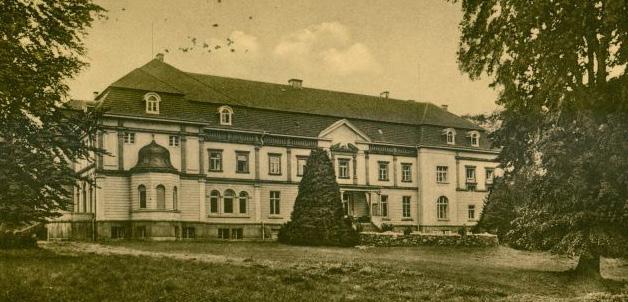


A ruin ever since nature slowly took over. The remaining internal walls and the roof slowly crumbled down and the elegant park structure was more and more overgrown by bushes. Hiding behind the thicket that appeared it is now only visible upon a closer look and easily missed within the expanding fabric of the town. But its main elements are still traceable. Pathways seems to reappear out of the park, an old drainage structure shows itself in the swampy lake and rooms start to become visible again within the walls of the ruin of the mansion.
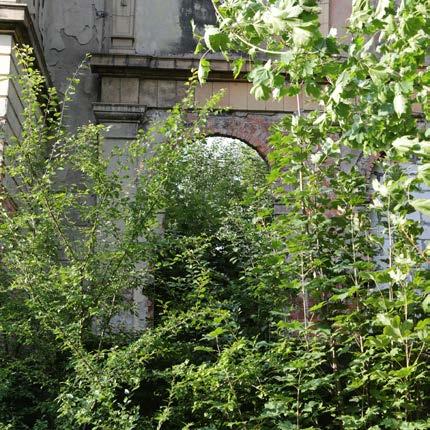



Upon closer look the structure of the once extensive and beautiful park is still visible within the thicket that appeared over the years. The meadows with its many little lakes transformed into one big swampy lake again where boars and other wildlife thrives. Only the former ditches to drain the meadow are still visible within its structure. The old path structure that once allowed for a relaxing stroll is still visible in the proximity of the old mansion but disappears more and more the further you go into the park. The continuous route around the lake is now almost not possible to walk, too dense is the thicket already. Even an old grave of one of the former owners of the estate can still be found along one of

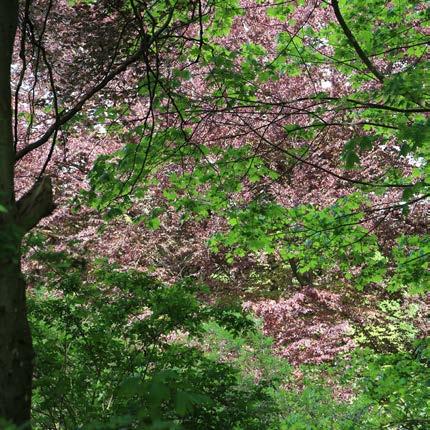


the old walkways. But looking upwards one can almost at any moment feel the presence of the old park. Big trees with an intricate network of massive branches are the silent reminder of the once so magnificent park structure. The many different species and their placement tell the story of a well laid-out structure; chestnut, maple, linde, meadow, plane and purple beach are only a few species carefully placed within the park. And in between the the fresh thicket the remnants of the once so cultivated society around the town, wild mirabelles, elderflowers, hazelnuts and berries.

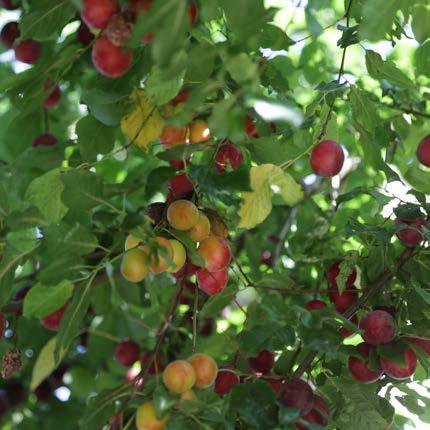
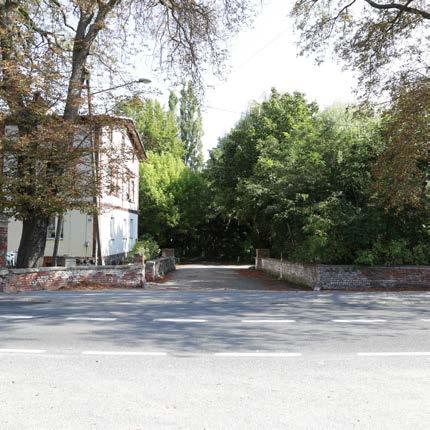

The once so pompous entrance to the mansion in its adjacent park is now hardly recognisable driving along the main north-south route through the town. Massive chestnut trees along the remnants of the former driveway give a hint of the former grandeur the place must have had. The driveway itself, still visible from the street, disappears into the thicket before reaching the former mansion making it impossible to get a first glimpse of the house from the street. Only the old service buildings of the estate still reflect the old greatness of the place.


The ruinous state of the mansion and the adjacent park does not however mean that it is unused. Besides the big amounts of garbage cluttering the grounds trace of live can be found all over. A picnic table in the hall of the former entrance and multiple fishing pears in the lake are some examples of this. And caring neighbours at least keep the biggest harms away and also proudly lead through the former grounds of the estate.
In the current situation the ruin of the former mansion and its adjacent park are invisible for passing by people. For the big street passing through the town the remnants of the former estate are more a burden than adding to the quality of the space.
The new situation draws the attention upon the ‘sleeping beauties’ of the place. Perpendicular to the axis of the street a new axis appears connecting the former mansion and its park with the crossing street and the former farm buildings of the estate opposite the street.
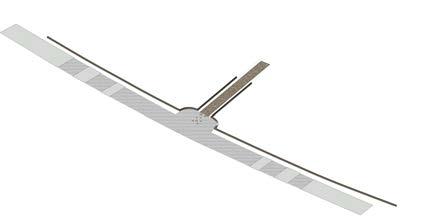
Three new elements along the new axis lead the explorer through the park. Where the axis meets the passing street a new street pattern draws the attention towards the hidden park. Passing cars are hearing and feeling the interruption on the otherwise smooth street. Where the axis crosses the ruin of the former mansion a cut is made to allow passing through the ruin into the park behind. In the cut a slim steel structure it places creating bot a connection towards the inside of the ruin and allowing to climb up and view the park on both sides of the ruin in its entirety. And finally, in order to cross the swampy lake a passage is created allowing for dry passage on the ground of the lake. Where the passage crosses the existing ditches bridges are rising out of the ground to not block the drainage. The pathway ends at a hidden clearing in the reet forming a platform to rest and enjoy the enclosed pond in the middle of the swampy lake.




Blueberries
Elder
Raspberries & Blackberries Zwetschge
THE PANTRY
Apple
Pear
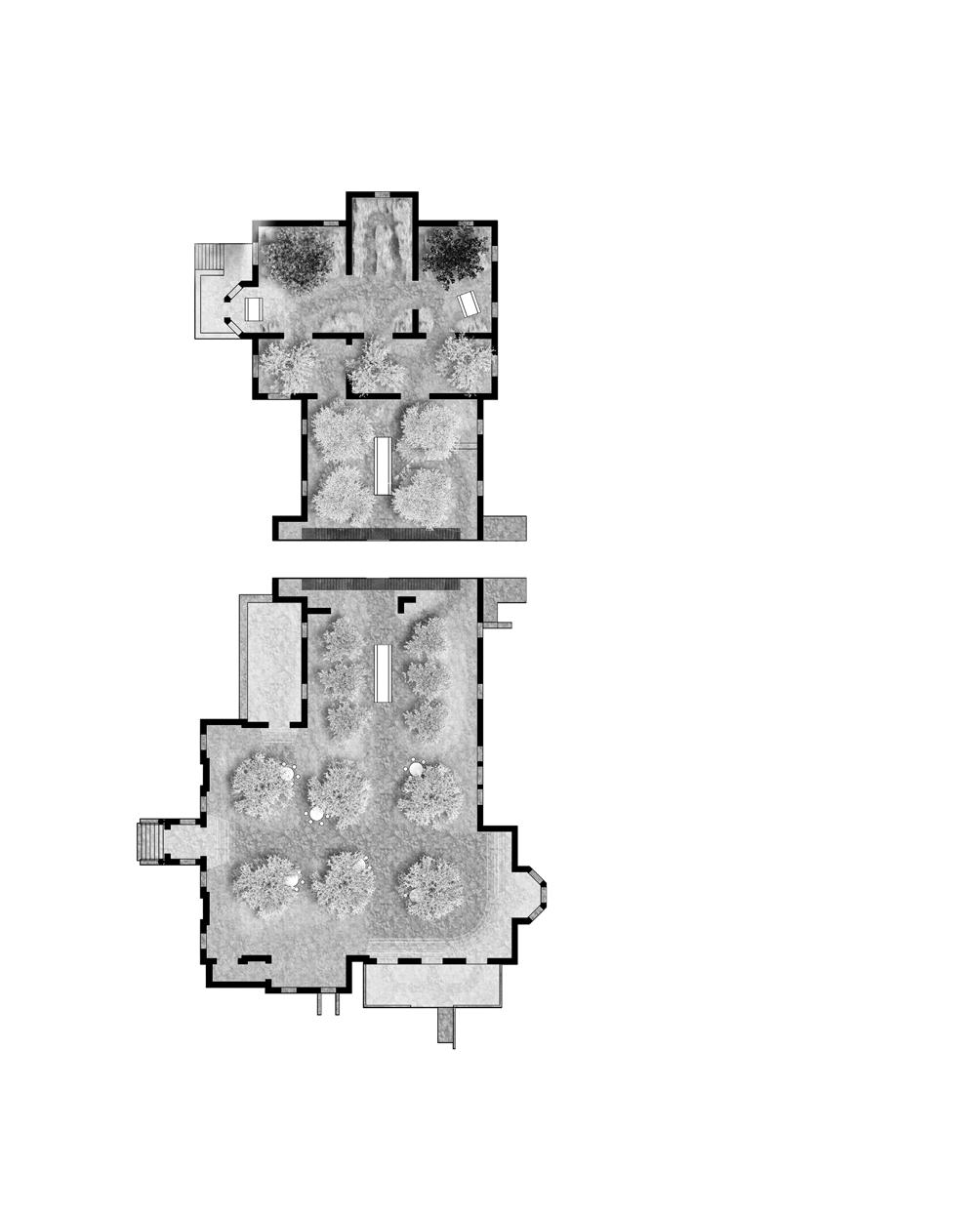
Cherry Black Currant & Red Currant & Goosberries
Hazel
Blueberries
Plum
Mirabelle
Apple THE KITCHEN
THE DINING
Pear
THE DINING
THE SALON
In the ruin of the former mansion a little orchard found its place. Inspired by the wild fruits and berries that appeared during the years and the former fruit plantages of the estate this new orchard is a place for the people of the area. A place to enjoy a quiet afternoon, come together for a picnic and enjoy and discover the many typical fruits en berries of the area. Organised according to the original layout of the mansion one can also reimagine live in this once to majestic house. Every typical fruit and berry of the area finds its place in the new orchard, from cherry trees in the open and festive salon , the dining hall with its pear and apple trees to the smaller and more intricate service area of the house with the kitchen and pantry and its many delicious berries fruits and nuts. it is divided in more open and festive areas like the salon with beautiful cherry trees

Section through the cut of the ruin. Two platforms within the cut allow for the explorers of the park to overview the park and lake from the same perspective the former owners of the mansion had. On the way up one automatically leaves the path along the axis and find itself in an oasis, a new orchard in the ruins of the house.

Section through the ruin and its new orchard. The rubble of the collapsing mansion creates a hilly landscape that overtime got covered by a thick layer of fertile soil, allowing for a new live to grow on top of it.
Under the canopies of the new fruit trees little rooms start to form that refer back to the original layout of the mansion.
The ruin in its current state is overgrown by thick bushes a completely unaccessible. To make itself and also the park behind it accessibel a pathway along along a new axis is created. To allow it to pass through the ruin a cut is made. Over time a new orchard appears within the walls of the ruin which meanwhile continues to decay. Finally the last walls of the mansion are crumbling down but the new structure, once allowing to pass the chaotic ruin, stands in the middle of a beautiful and fully developed orchard overlooking the new park.
2nd floor
1st floor
ground floor
Floorplans of the structure in between the cut leading through the ruin. Two massive walls open up the passage through the ruin. On the outer side two staircases lead to the upper levels of the structure. Small openings in the massive steel walls allow to step off the main axes and discover the orchard within the walls of the old mansion.
The floors of the structure creating the cut through the ruin are slightly sticking out of the walls of the former mansion allowing to take a step outside the ruin and get connected to the surround park. Resting on one of the benches overlooking the former park structure along the new axis allows to reflect and rediscover ones connection to the landscape and its stories.
Within the swampy lake a passage is created to enter the lake with dry feet. Two solid walls keep out the water allowing to walk on the ground of the lake in between the tall reet. The pathway along the axis is created by ramming field stones into the ground, creating a more stable and clean surface to walk on. Where the pathway rises over the water to allow the water in the ditches to flow through these field stones are stacked to form bridges.
To create the pathway along the axis fieldstones are rammed into he earth in varying shapes and sizes. Many roads and pathways in the area, mostly informal ones, are based on the same technique. Sizes vary from big steppingstones freely placed to cross the wide meadows to smaller and denser places stones creating a more closed pavement passing the ruin.
The new structure cutting through the ruin as well as the massive walls splitting up the water to create a passage are made out of rough corten-steel. Carefully crafted this material is referring to the civil character of the landscape, the big machines working the land but also the many rusty sheds that can be found all over.
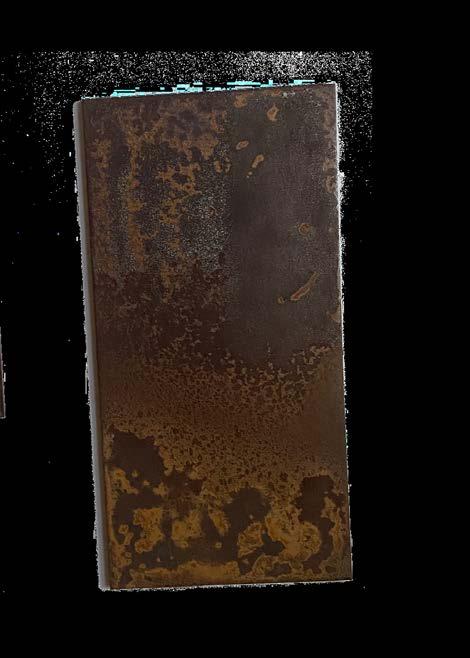
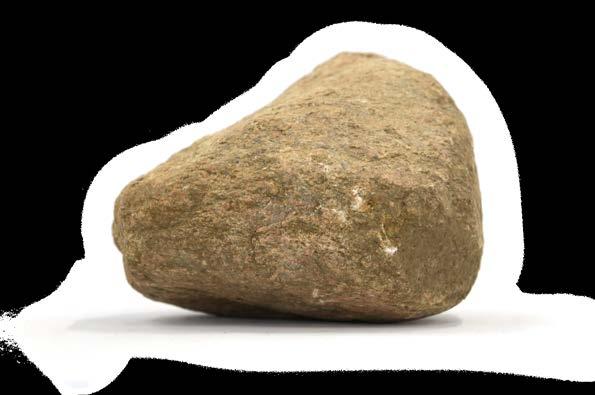

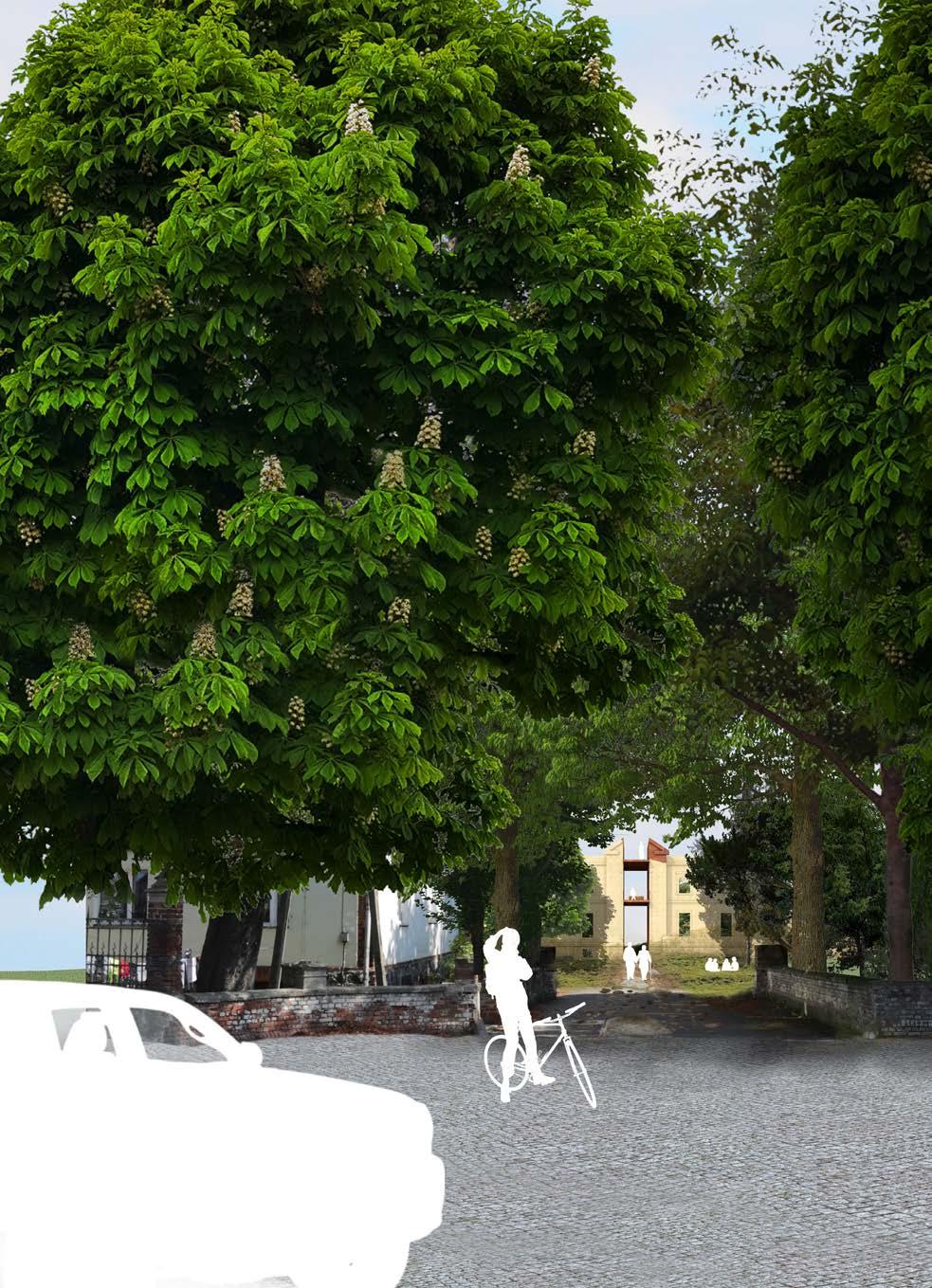
Entrance to the mansion and the adjacent park. Along the axis leading into the heart of the park the thicket is removed leaving only the trees of the original park layout. Cars passing by, already made aware of the existence of the park by a changing pavement pattern, now get a glimpse again of the ruin hiding behind the majestic chestnut trees and the adjacent park.
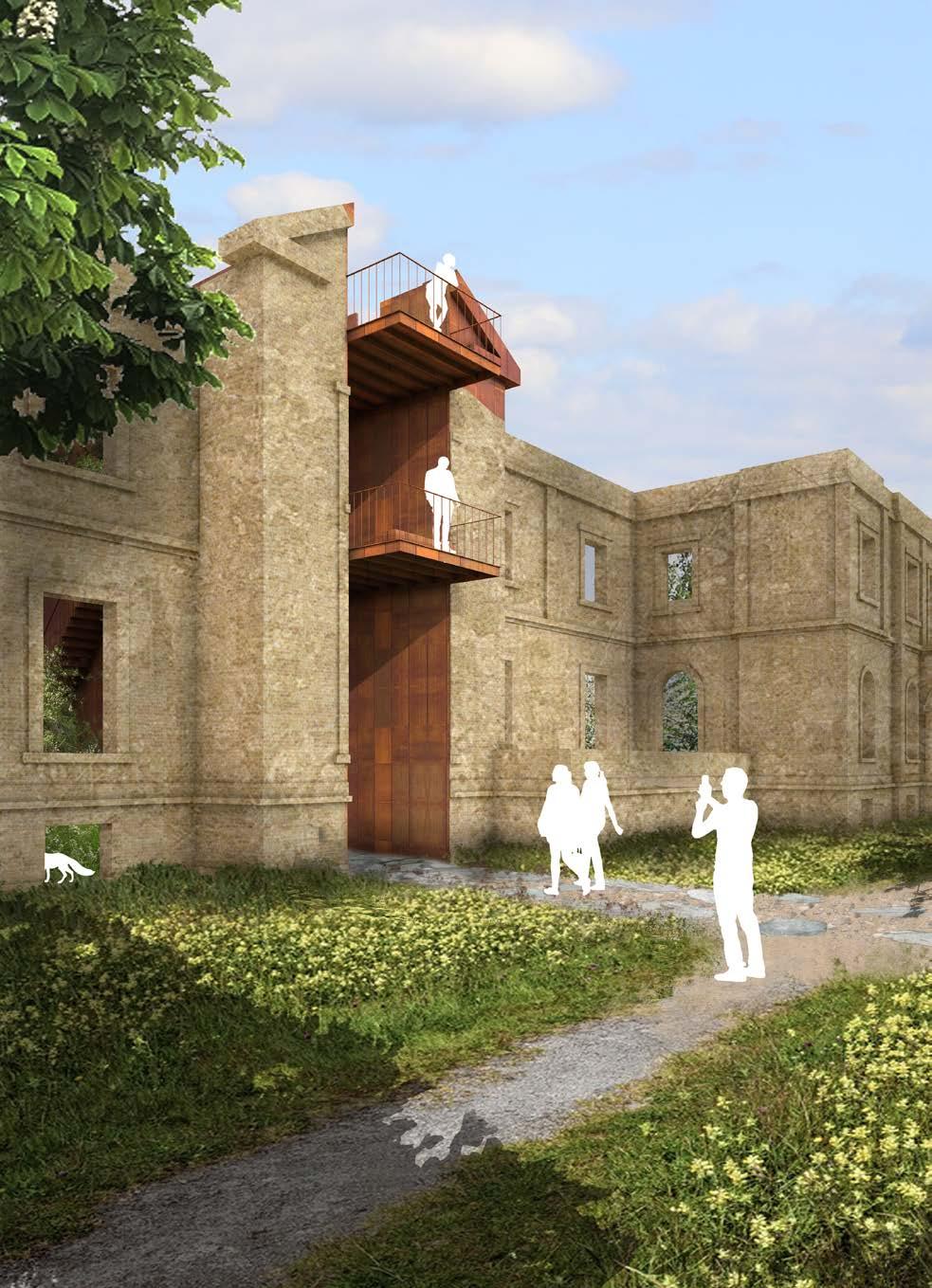
Along the axis a cut leads through the ruin into the park on the other side. A steel structure within the cut allows to discover the old ruin and invites to step into the new orchard planted within its walls. Climbing up to the two platforms within the cut one can overlook the park along the new axis from the same perspective the former owners of the estate used to enjoy.

From the elevated platforms within the cut a great view presents itself over the adjacent park and lake. With the thicket cleared out along the axis around the mansion the old and majestic trees of the former park are visible again, such as the purple beach, proud of every estate owner of that time.

On the inside of the ruin a new orchard is being planted. Over time it grows into a beautiful place for a picnic or just a relaxed afternoon. Typical fruit trees and shrubs are carefully positioned according to the original layout of the functions of the mansion. In the center of the ruin the structure of the cut creates the opportunity to also explore the ruin vertically, creating a remaining element of the new park while the ruin continues to slowly disappear.

Passing through the swampy lake two corten-steel walls split up the water. Walking on the ground of the lake surrounded by tall reet one experiences the isolation of the wilderness, being reminded of the lakes past by crossing one of the drainage ditches every now and then.

At the middle of the lake deeper water creates an opening in the reet. Surrounded by the reet on all sides with the trees of the park as a second layer of enclosure this is a place of rest and quietness. Only the ruin of the mansion up the hill at the end of the path connects back to the rest of the forgotten park.






