Suyaanisqatsi

Project by: Vyasa Koe
Mentor: Micha de Haas
Committee members: Vibeke Gieskes
Pierre Jennen


Project by: Vyasa Koe
Mentor: Micha de Haas
Committee members: Vibeke Gieskes
Pierre Jennen
- Life in Balance
- Map of amsterdam
- Enclave of Entrada
- Surrounding Scale
Landscape
- Discovering the landscape
- the Route
- Raised street level
- Roof lanscape
- Site plan
Experience
- apartment towers
- integrated water circulation
- Details
- Floorplans / ground floor, first floor, raised street level
- new communities
- Section Construction
- the Grid
- apartment a to E
It would seem superfluous to explain in great detail the urgency of the climate crisis for the human race, and yet my project is so influenced by this phenomenon that I feel compelled to state a few of the consequences the Netherlands faces as a result of this crisis. The first and most obvious of these consequences being the rise of flooding in the country as well as the complete lack thereof in the form of drought. These future problems are preceded by those we are witnessing today, namely a severe drop in nature biodiversity. As the global population continues to rise, we will experience a perpetual shortage of space, exacerbating this lack of biodiversity as the natural landscape is pushed further and further out of the city.
The title of this project, Suyaanisqatsi - Life in Balance, is inspired by the experimental documentary entitled Koyaanisqatsi - Life Out of Balance, that premiered in 1982. Koyaanisqatsi depicts a world in which nature and the natural landscape no longer play a significant role in man’s existence. In other words, man and nature no longer belong together. Faced with such a reality, I cannot turn a blind eye. Mankind is as much a part of nature as nature is a part of us, and what’s more, we are dependent on nature. Even so, the Koyaanisqatsi documentary, compiled 41 years ago, shows an existence completely disconnected from the world we inhabit, a disconnect that has since only gotten bigger.
Suyaanisqatsi is a housing project in which man and nature share the right to exist, coexisting on the outskirts of the city of Amsterdam on the building site Entrada.
My project location has a few prerequisite conditions. The first condition is that the desired location should border the green fingers of Amsterdam “de scheggen”. This allows animals and vegetation in the area to move further into the city and is therefore a point of connection between nature in and out of the city limits.
Further, the outer edges of the city along the A10 contain lots of office buildings. The sparse layout of the buildings in these locations offers the opportunity to tackle the housing shortage. The Entrada location that I have chosen for my project is one such office building complex situated on a plot of under-utilised land. It is for this reason a perfect location to explore bringing nature and man closer each other.


The name of my project location, Entrada, literally ‘entrance’, is quite misleading considering the fact that the area is closed off by two heavy infrastructural entities, that of the A10 and the metro line. Ironically, these transportation routes arein their own way they are part of a larger urban connectivity. They are also surprisingly enough important routes for biodiversity, since the nature next to these roads and lines rarely comes into contact with humans. It’s my vision to keep this urban situation intact, taking advantage of Entrada’s closed off yet connected positioning in the landscape to provide animals with safety and shelter.
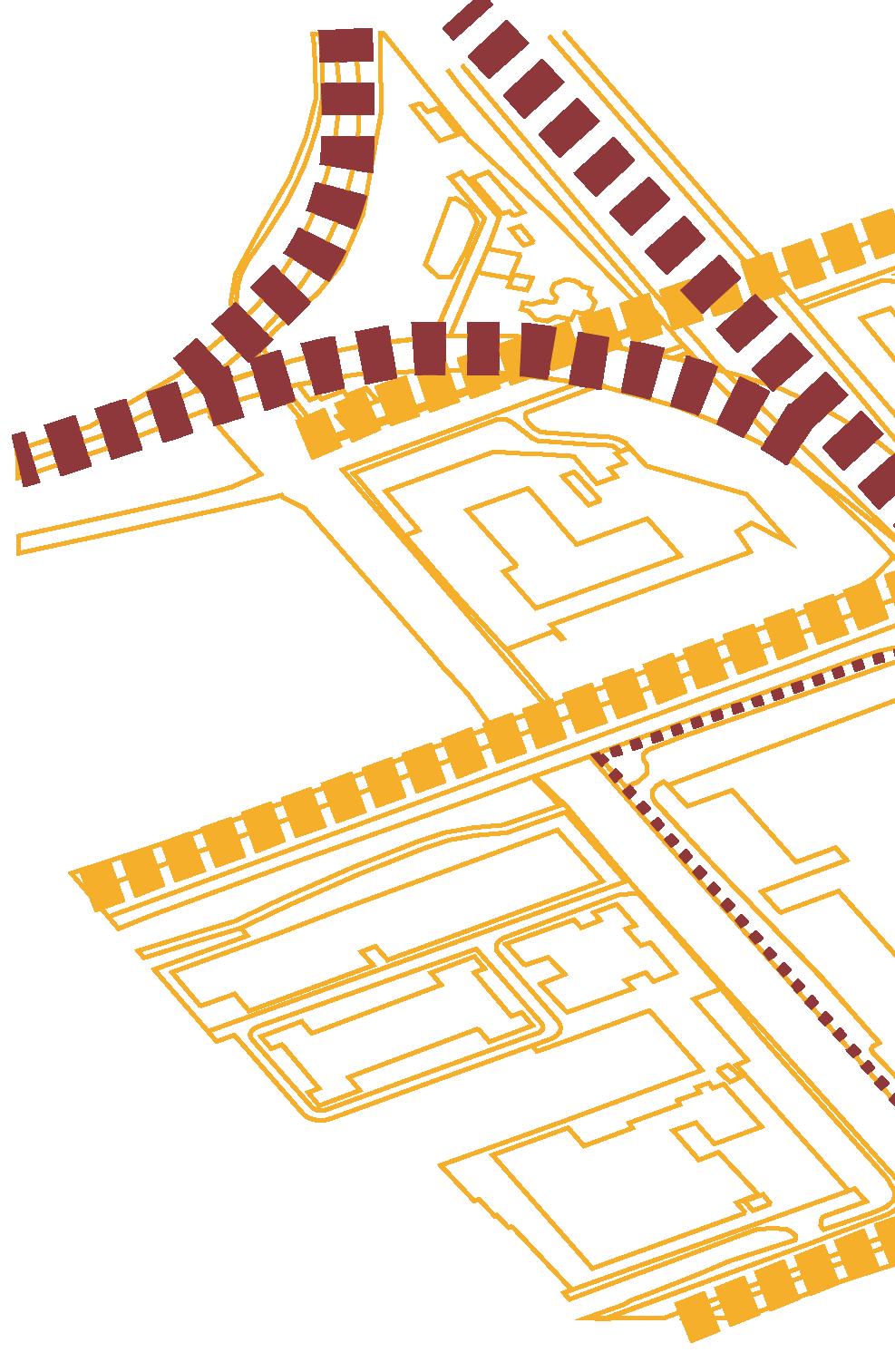





The heights of surrounding buildings provide the relative metrics on how to scale the towers of my design. It is not my intention to create an architectural urban landmark. Nevertheless, the remarkable design will influence the horizon of Amsterdam as the new lanscape of the green roofs emerges above the city.
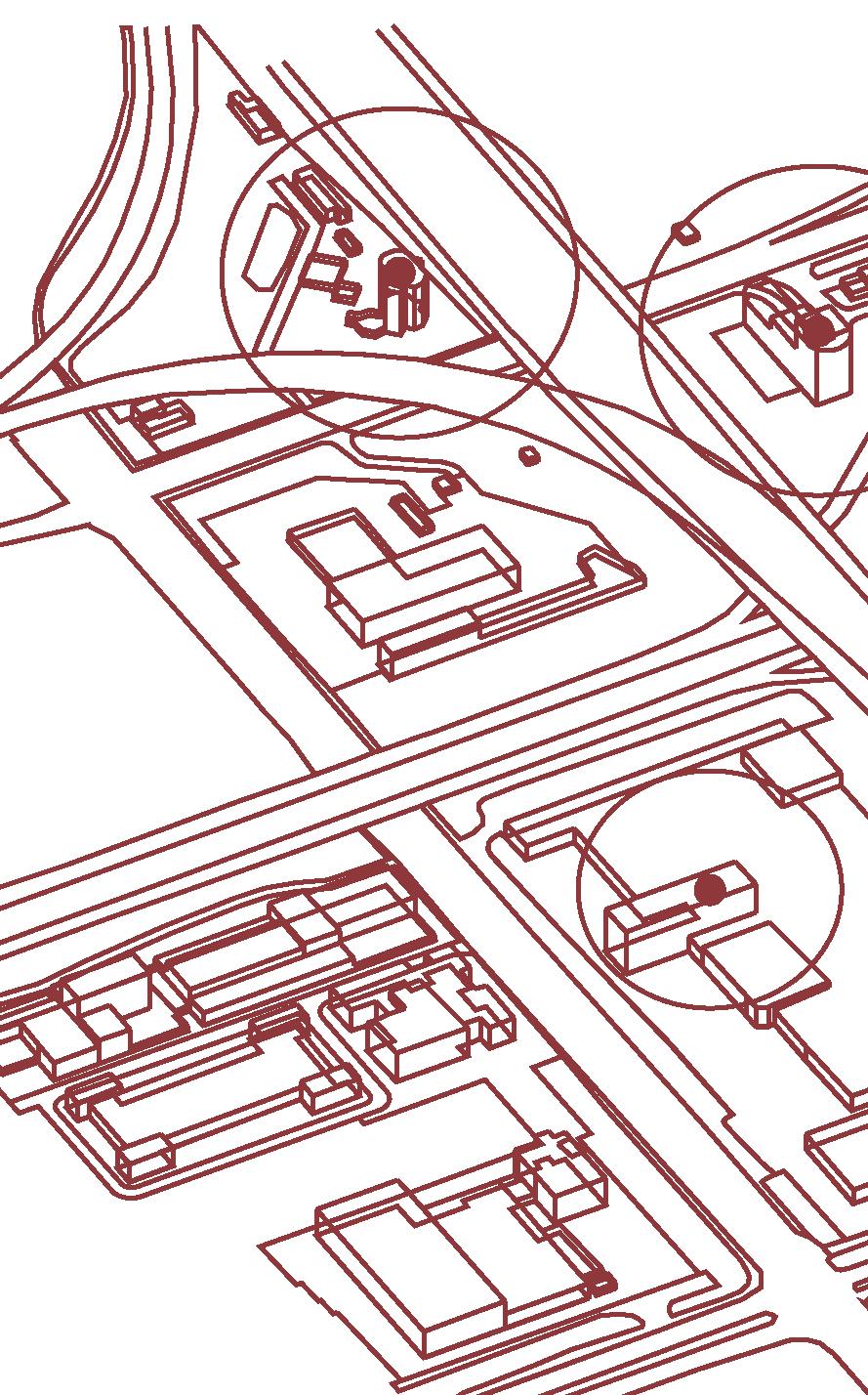









In the current landscape we can see both water and rich vegetation along the dominating concrete infrastructure of the metro line and the A10. Additionally, tall trees on the Northeast side mean that the entire plot is enclosed by nature. However, because these elements are separated from each other, no cohesive landscape can be realized at any given point. In my design/plan, I replace the concrete parking lot situated in the middle of the location in its current state with water and vegetation so that a united landscape forms. The enclosed characteristic of this location and the richness of the landscape offers a safe haven for local terrestrial animals as well as birds and small mammals.
Small meadow biotope to grow flowers and attract diverent species and provide food.
Small forest biotope to provide shelter, diverent species and all the benefical contribution of the tree.

Increasing insects is needed to create a healthy soil. The base to have a climate adaptive ecosystem.



The unaffected landscape gives small animals the chance to live peacefully in the urban fabric next to human inhabitants.

More space for water to also enable the excess water flow of the surrounding urban areas when there is to much rainfall or floodings

Small water biotope that is in connection with the surrounding waters of Amsterdam is full of resources and biodiversity.

Many indigenous birds are attracted to the wet lands of the Netherlands as this area used to be a polder landscape its sure to provide a safe place once again.





In order to prevent the natural landscape from becoming impacted by surrounding infrastructure, I have raised the route by 2m. Its meandering quality is mainly suited for slow traffic such as pedestrians and cyclists, and it is for this reason that the parking lots are situated on the North and South ends of the apartment complex.



While this prevents vehicular traffic from interfering with the flow of slow traffic on a daily basis, the provisional use of vehicles is still possible in case of an emergency or moving house. In order to keep the complex connected with surrounding infrastructure, a bridge has been created to directly link the Van der Madeweg metro station and the raised route. Similarly, this bridge acts as a link for the infrastructural vegetation found in surrounding areas and the enclosed landscape of the complex.
10 elevators are strategically positioned to optimize entry points moving up to the raised street level.

The water stored in the elevator towers can be pumped up if needed in dry seasons.
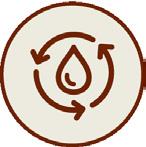
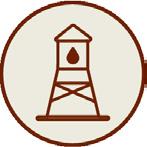
A direct connection to the Metro station Van der Made means easy access to the public transport urban infrastructure.
Water reservoir in elevator tower to store excess water in wet seasons.
The bike path is a slow traffic route which also provides occasional moving trucks or emergency services.



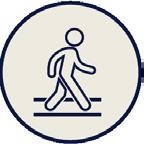
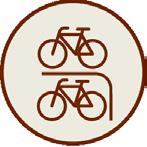


Bike parking takes place on the raised street level. One can take the eleator or ramp to reach this level.
Car parking - North side 102 parkings spaces. South side 72 parking spaces.
Small walking paths to enjoy the city landscape.
Given that the route and apartments have been raised to encourage the landscape to flourish, means that the street life within the complex is also raised. On the 5th floor across all towers of the complex, a new world is created where occupants can meet each other in a café or bakery,

The laundromat is an invitation to share household resources.

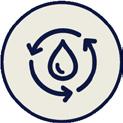





The water systems and all technical installations are based on the street level. They share in collective use of water and electricity.
Recreational sports activities are essential element of social interaction.




The occasional market is a oppurtunity to share the food that be grown at the semi-public spaces of the upper apartments.

that can spaces
take care of day-to-day errands in the laundromat, or the market, and even shoot hoops on the square. This new raised street level creates a horizontal separation in the apartment buildings, meaning that occupants live both above and below it, and all towers are connected to each other by means of a bridge. Occupants can thus easily move from tower to tower, and reach their apartment by the stairs.The raised street level is accessible via any one of the ten central accessibility towers containing both a lift and a ramp. These points are intended to maximize points of entry while minimizing the space needed to do so, as only these ten access points have an elevator, while every apartment tower has stairs. Additionally, these accessibility towers increasing the contact between occupants as they make their way through the complex.
The raised street level functions as a veritable street where one can find necessities in a 10-minute walking radius.


Coffee and tea shops are the cornerstone of a normal street and the number one facilitator of human interaction.

The playground is where children learn to interact with others as well as explore their skills.
Study places to find and share information and a space to connect to the world digitially.

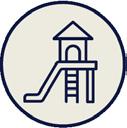

Small, free recreational areas that invite the inhabitants to take care of their bodies.


With two working parents a daycare is a necessity in the modern street.

Sharing of tools and skills are important to grow a sustainable and caring community.


Guestrooms outside of the apartments are an invitation for friends and family to come visit.


Garbage is collected on the raised street level but brought down to the route below once a week.
Bakeries are able to flourish since there is no room for supermarkets.
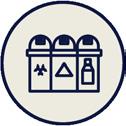





Each tower of the complex has its own staircase that acts as part of the escape route and is has entrances both the ground level as well as the raised street level on the 5th floor. In this zone, where the direct connection to all apartments in the tower, a semi-public/private area is created. The staircase is glassed in and thus forms the first transition from outside to inside. To encourage further use of this zone, the staircase is purposely spacious, and occupants are free to personalize the space outside their apartment door with plants or seating, much like one would find in a standard free-standing house.
This space between public and private is enclosed by glass. As these space can warm up aswell ventilated to can play an important role to safe enegy is this space can help control the interior climate.
The staircases are enclosed space and essential to move between levels. It is possible to go complete up from the ground floor.


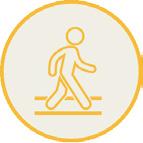

The glass enclosement of the staircase make it possible to create greenhouses on the upper levels.
The wide dimensions of these spaces give the inhabitants the possibility to use these semi public space to extend their living spaces.

All roofs of the apartments in the complex are ‘green’/a green space and are used to encourage biodiversity. The majority of the roofs are directly connected to the terrain below by way of ‘green routes’ that wind around the towers and are thus only designated for wild vegetation and animals.



These routes are largely inaccessible for people, however there are moments where one can come into contact with the surrounding nature. By connecting the roofs with the terrain, it’s possible to create a climate adaptive eco-system integrated with the apartments. Rainwater streams easily down from the roofs via these routes to the ground below, and any excess water from heavy rainfall is collected by water towers connected to the elevator/ramp towers. The collected water can be saved for dry periods to ensure that the roofs and green routes don’t dry out themselves.
The extra m2 of landscape with the green routes and roofs is approximately 7600m2.


Some of the roofs are isolated to create different habitats for birds to safely build their nests.

For small mammals it is possible to find shelter in higher places than they are used to. The green routes are ramps that guide them safely up the new landscape.

The green routes that wrap around the houses connect the landscape from the ground floor to the roofs.
The connection of soil is important to establish a healthy ground life and to distribute resources like water.
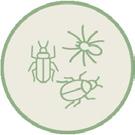






The entire apartment complex is made up of six separate towers with different arrangements of volumes around each tower. Every tower is a comprised of two modular sections (above and below raised street level), that each have between eight and ten volumes. These two modular sections are 10m x 10m or 7.5m x 10m respectively and both 6m high. Within each section are five different apartments volumes that are intended for diverse demographics. Each apartment tower is constructed entirely of wood except for the foundation and repurposed metal façade panels from the existing office buildings. The three dimensional wooden grid allows for the façade and floors to be pre-fab elements. This in turn allows for easy variation of the facade as well as personal character to emerge over time for each home as the structure remains untouched.
The fully wooden construction of the complex means that there is a permanent CO2 storage of circa 80.000 m3. Given that the current buildings have a CO2 storage of 0,0 m3, this difference is significant. Additionally, the green roofs and routes contribute an extra 7600m2 of greenery, which will eventually have a considerable contribution both to the biodiversity and the CO2 storage. The fully wooden construction will ensure that the complex meets the new 2025 building requirements from the Metropolitan Region Amsterdam (MRA), mandating that 20% of new buildings be built of wood or other bio-based materials.


























































The integration of water may be the most important element of the project. For this reason, all the apartment towers have been raised off the ground to allow room for the water and underlying landscape to flourish. This is doubly important for the rooftop landscapes that require the necessary water reserves. By positioning a water buffer on the rooftops, it is possible to minimise the amount of soil and reduce the overal weight on the rooftops. The individual water buffers have their own compartments and water reservoirs. Additionally, to accommodate larger and more diverse greenery, soil can be added to the vertical column points to support this vegetation. In the event of excess rains, water can be stored in the filtering tanks and subsequently used by occupants. Should these reservoirs reach capacity, the excess water will stream down to the water towers positioned next to the elevator shafts.
A total of ten water towers are thus available in wet periods to ensure that a maximum amount of water is stored, while said tower reserves provide the green roofs and routes with water in dry periods. Humans thus take part in the cycle between nature, climate and the symbiotic nature of the environment.


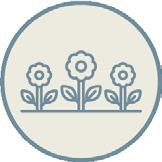




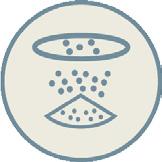


01. Soil substrate - h300mm to max. h600mm in biobased incasement -12mm
02. Filter fleece - h5mm
03. Waterbasin / storage - h255mm
04. Root and water barrier - h10mm
05. Root barrier bitumen - h5mm
06. Cement - h50mm
07. Waterproof bitumen - h5mm
08. Roof construction:
- Wooden plate material - h18mm
- Insulation material - h230mm - Rc value 6,3 m²K/W
- timber beam h230mm x w69mm - larch
- Water resistant foil
- Wooden slats - h20mm x w40mm
- Plywood - w18mm
- Plasterboard fininshing - w12mm
09. Wooden beam - h300mm x w300mm - oak
10. Gutter - h170mm x w190mm
11. Balustrade construction:
- Weatherboarded finishing h125mm x w19mm
- Wooden slats - h960mm x w20mm x d40mm
- timber construction - h60mm x w120mm
- Plywood with transparant water resistance impreganting agent - 18mm
- Cavity opening for bats and small birds - 30mm
12. Bat shelter / nest in cavity - h445mm x w120mm x d300mm
13. Smart flow water control system - h300mm x w230mm
14. Vegetation
01. Glass window facade:
- Double glass - HR++
- Wooden window frame - h70mm x w40mm - oak
- Windowsill - h70mm x w230mm - oak
02. Floor/ceiling construction:
- Floor finishing - casted - h50mm
- Wooden plate material - h18mm
- Insulation material - h230mm - Rc value 3,7 m²K/W
- timber beam h230mm x w69mm - larch
- Water resistant foil
- Wooden slats - h20mm x w40mm
- Plywood - 18mm
- Plasterboard fininshing - w12mm
01. Facade:
- Reused metal paneling - h400mm x w400mm (small openings for bat shelter in between paneling)
- Wooden slats - h40mm x 20mm
- Wooden slats - h2500mm x w20mm x d40mm
- Water resistant foil
- Insulation w100mm - Rc value 4,7 m²K/W
- timber construction - h40mm x w120mm
- Water resistant foil
- Plywood - w18mm
- Plasterboard finishing - w12mm
02. Wooden beam - h300mm x w300mm - oak - 90min fire resistant, class B
03. Wooden beam - h300mm x w275mm - oak - 90min fire resistant, class B
04. Floor outside ceiling construction:
- Floor finishing - casted - h50mm
- Wooden plate material - h18mm
- Insulation material - h230mm - Rc value 3,7 m²K/W
- timber beam h230mm x w69mm - larch
- Water resistant foil
- Wooden slats - h60mm x w40mm
- Biobased paneling - white - h20mm
01. Vegetaion construction:
- Soil/waterbasin drain system, similar as roof (detail 01) on slope of 35° but compartmentalised water boxes and georaster soil compartments
- Wooden panels - 2x h25mm
- timber beams - h250mm x w69mm
- Wooden beam - h250mm x w250mm - larch
- Biobased finishing panels - thickness 20mm
02. Railing +1100 above level - metal with coating - randrail 12mm thick
- Metal bars, round of 10mm h.o.h 100mm
03. Pre-fab concrete tiles - h50mm x w600mm x d600mm
04. timber slat - h20mm x w40mm
05. Slope adjustment elements
06. Casted cement - h50mm
01. Wooden cross beam elevation - h350mm x w300mm - oak
02. Wooden beam - h350mm x w300mm - oak
03. Cross bracing - metal cable
04. Laminated wooden beam - 2x h500mm x w150mm
06
01. Composed collumn - 4x h5000mm x w300mm x d300mm - treaded oak
02. Connection element - metal thickness 20mm
03. Concrete fundations - w600mm x d600mm, sticks out 600mm above ground level
The spacious path that hangs circa two meters above the ground is intended for slow traffic. Via this path, occupants can take a bike ride or walk through the apartment complex and walk down to the ground surface level. On the natural landscape there are small walkways that make it possible to walk through the surrounding nature. From the raised walk and bike path it is possible to enter the apartment towers via elevator, stairs or ramp. If one wants to use the elevator or ramp, these can be accessed in one of the ten towers that are strategically placed over the entire complex.
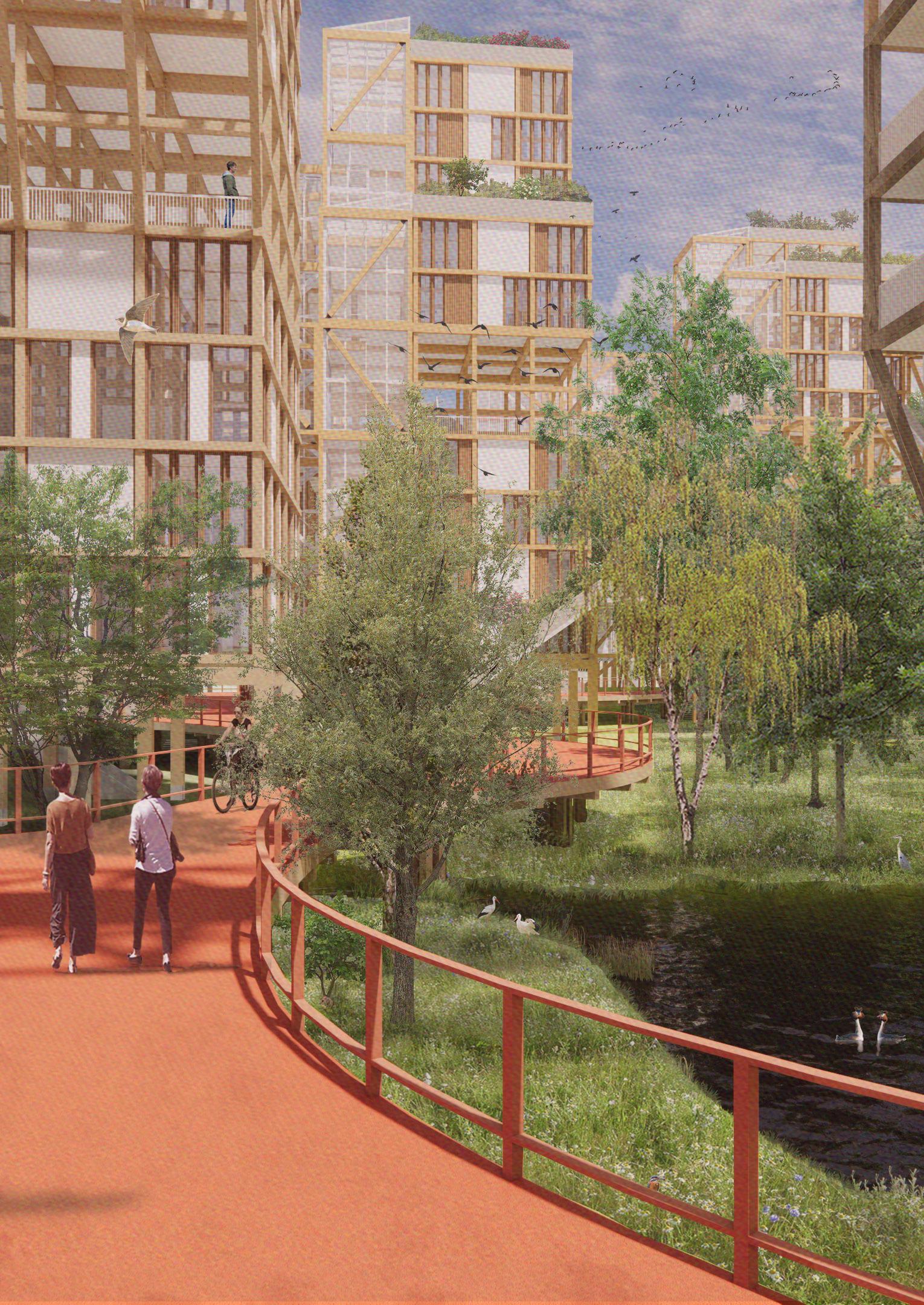
Six meters above the surface level one finds the first level of apartments. Here occupants can already experience living among saplings and some fully grown trees. Taking the stairs brings occupants to the landing of the first apartments. The space reserved here is a fusion of public and private space and can be used as an extension of the apartments, giving occupants the opportunity to maintain contact with others in the building. This entire landing and staircase space is enclosed with glass while maintaining natural ventilation possibilities. Through the use of vides in the staircase, a vertical connection is created throughout all levels of the tower. Should occupants choose to use the ramp or elevator to reach their apartment, they can first stall their bicycle on the raised street level before continuing to the apartment via staircase.
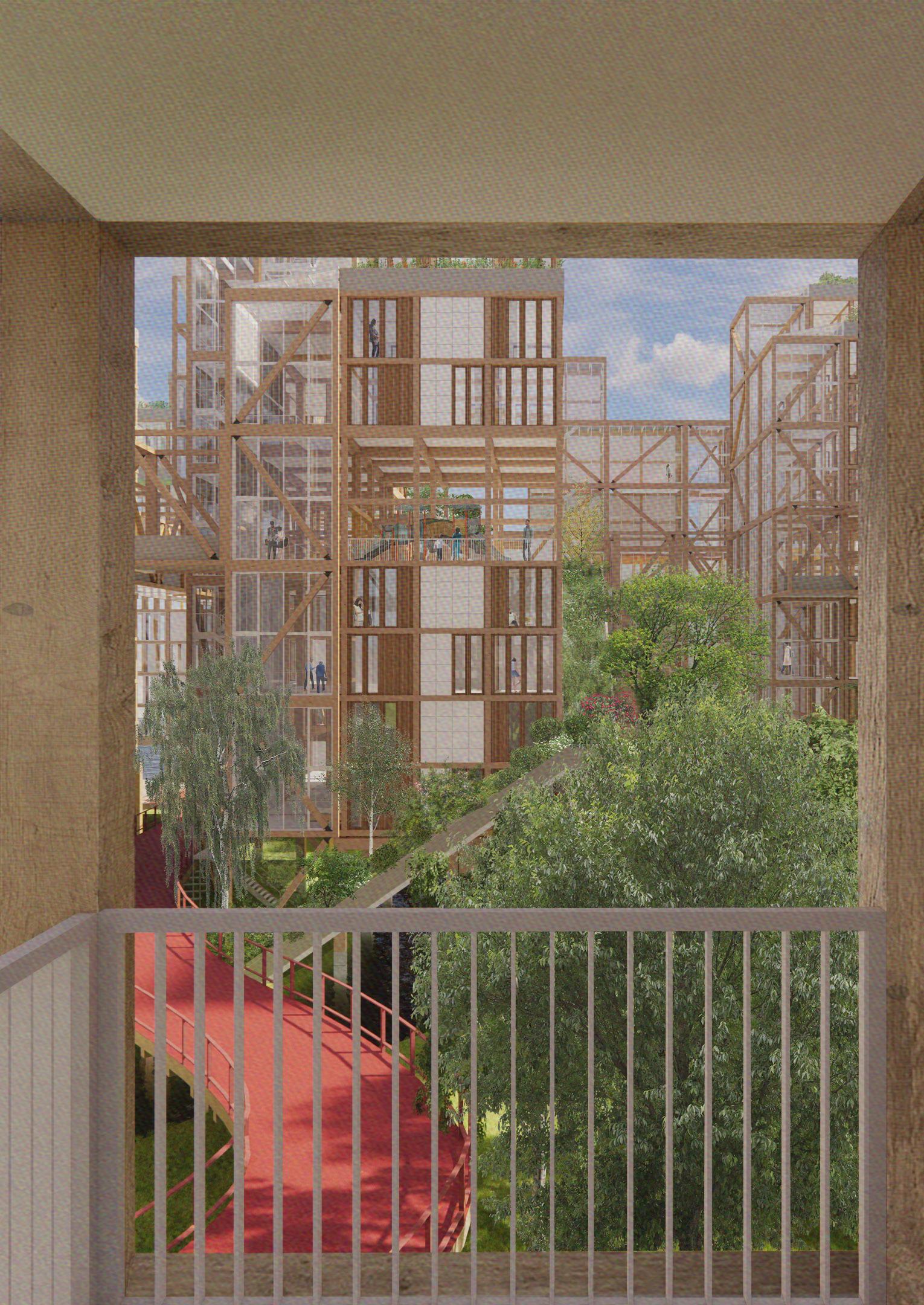
This raised street level is the connection between all the towers of the complex. With apartments positioned both above and below, it creates a vertical symmetry across all towers. This vertical symmetry means that all apartments have a visual and physical relationship to the raised street. Given that the raised street contains many of the conveniences of a normal street, it connects occupants by facilitating spontaneous interactions. The types of things that can be found on this raised street level are, among others, coffee cafés, study rooms, playgrounds for children, and dedicated (outdoor) sport areas.
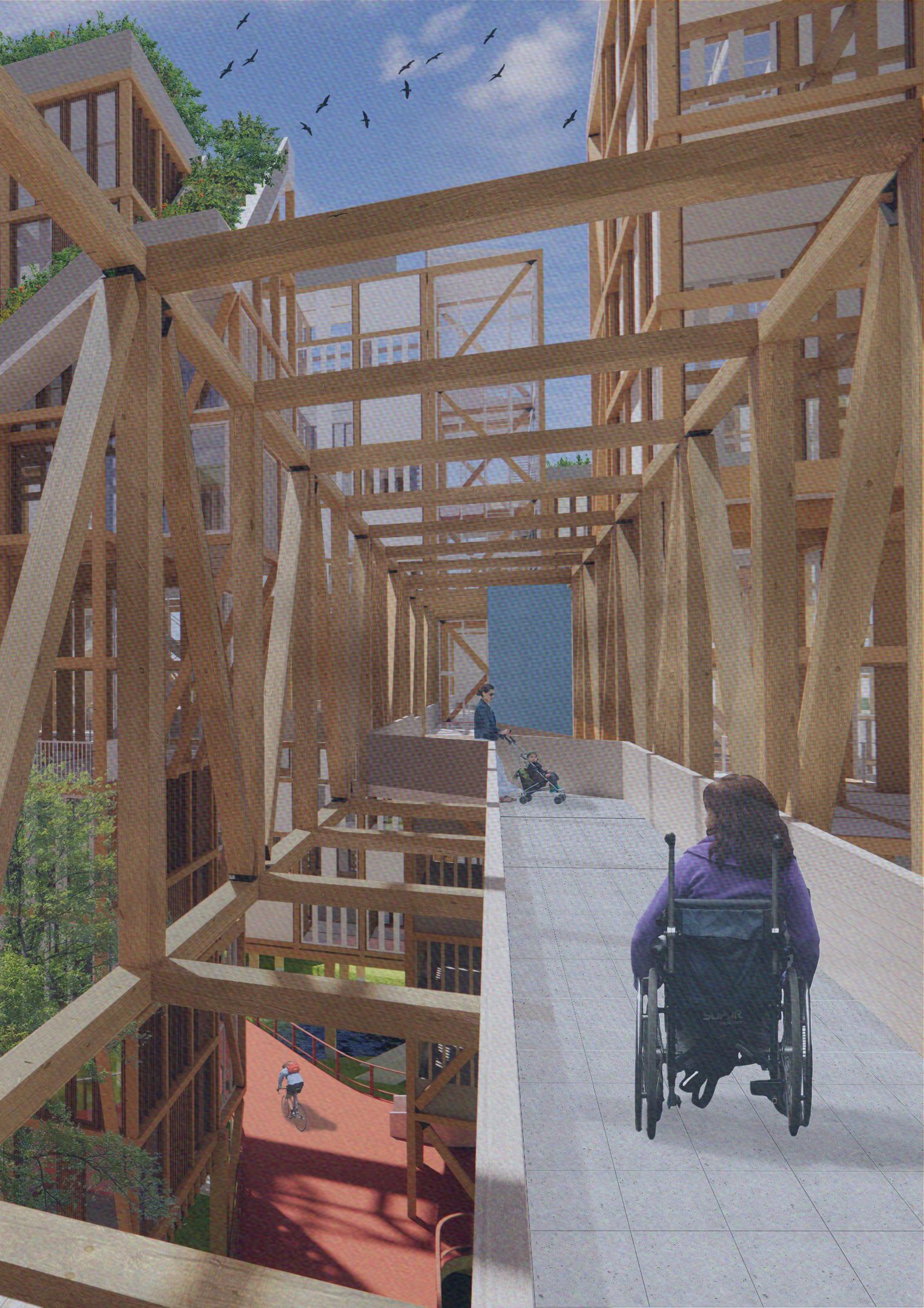
The apartment towers are split on the horizontal plane by the raised street level. This outdoor space serves as a community meeting place as well as a break between the apartments, allowing spontaneous meeting between occupants. This is made possible by the variety of vendors that occupy the raised street, from bakers to vegetable farmers, and daycare to gyms, all are quickly accessible on foot. Occupants can stroll around the entire loop of the raised street level within only ten minutes. Zbe responsible for certain necessities, such as the disposal of waste.







These small, tight-knit communities are able to form thanks to a combination of diverse demographics created by the various apartment layouts as well as a limited number of occupants, capped at 30 adults per section of the tower. This limit is intentionally set, as it is proven to be the maximum number of people capable of coming to a consensus.

This single family apartment (small) measures ca. 90m2 of living space and is comprised of two levels. The staircase and wet rooms such as toilet and bathroom have a fixed position. The rest of the space, such as the kitchen and living room, is free to arrange as desired, giving the inhabitants the freedom to design the space as best suits their lifestyle. This freedom makes it possible for not only a small, 3-4 person family to live here, but couples that would like to retire here as well as first-time home buyers who are looking to start their real-estate journey. This floor plan is thus available both as a social or mid-income rental property and for sale within the apartment complex.
Similarly, this single family apartment (large) is comprised of two levels and has fixed locations for the wet rooms within the interior. Measuring ca. 140m2 of living space that is free to arrange as desired, this apartment makes it possible for large families to live comfortably or for smaller families or couples to stretch out in the space. This floor plan is only available for sale within the complex.
The shared living apartment is specifically for young adults who are either studying or working as young professionals. This apartment contains six bedrooms as well as a shared living room/kitchen and bathroom. The floor plan is fixed, so that each of the six bedrooms measures 16m2. The demographic intended for this apartment ensures that there is more or less a constant stream of inhabitants within the apartment complex.
The studio apartment measures 32m2 and features a fixed floor plan with a relatively spacious bathroom, bedroom, living room and kitchen. This floor plan is intended specifically for a single occupant and is therefore appropriate for someone of any age who wishes to live on their own.
The Work apartment contains a fixed unit in which shower, toilet and kitchen with storage space are fully integrated within the interior. The apartment measures ca. 74m2 in total. Besides the fixed unit, the apartment is free to arrange as desired and is therefore well suited for a single occupant looking to create a combination living and working space. Additionally, the freedom that this floor plan offers also makes it possible to create multiple rooms within the apartment, thus making it a desirable option for first-time home buyers or small families. This floor plan is available both for rent and for sale within the apartment complex.
E.01 D.01
