ACADEMIC AND PROFESSIONAL PORTFOLIO

BRIAN KOHAN

Architect and urbanist
Buenos Aires, Argentina
kohan.brian@gmail.com
briankohan@gsd.harvard.edu
+1 617 513 4479
EDUCATION
2022-2024 Master in Landscape Architecture MLA I AP Harvard Graduate School of Design
2011-2017 Architecture Degree
Faculty of Architecture, Design and Urbanism, University of Buenos Aires (FADU-UBA)
National Honorary Standard Bearer - Graduated with the Highest Average 2017
2015-2016 International exchange program
Barcelona School of Architecture, Polytechnic University of Catalonia (ETSAB-UPC)
2015-2015 VIII International Workshop of Architecture and Landscape RCR Studio, Girona, Spain
ACADEMIC EXPERIENCE
Adjunct Professor, University of Buenos Aires
2020-2021
2017-2020
2014-2015
2017-2021
Architecture III course (design studio), Department of Architecture Taller Nación
Architecture III course (design studio), Department of Architecture Scagliotti
Architectural and Urban Morphology, Department of Morphology Giordano de Doberti
Jury at the final architecture projects level III evaluation committee
Publications
2020-2021 GEN FADU Competition for architecture professors at the UBA
Selected work category: Reflections on landscape architecture interventions in Buenos Aires
Presentations
2020-2021
2020-2016
FOCO Seminar, University Commission of the Central Society of Architects
III Latin American Forum of Argentinian Architecture and Cultural Heritage, ICOMOS
UBA representative in conference on interventions in architectural and landscape heritage
PROFESSIONAL EXPERIENCE
2016-2021
Estudio AFRa www.estudioafra.com
Project manager and project designer in architecture and urban planning projects, single-family housing projects and medium-scale housing complexes
Environmental consulting and development of sustainable projects for the Environmental Protection Agency of Buenos Aires (APRA) and the Ecological Coordination of the Metropolitan Area of the State Society (CEAMSE)
Publications
2020-2019
2020-2018
2016-2021
APRA-AFRa: towards an environmental manifesto
Brote Bioenvironmental Park, BIA-AR International Architecture Biennial of Argentina Catalog
AAVV Autores Varios www.autoresvarios.format.com
Co-founder. Association of independent professionals for participation in national and international architecture and urban planning competitions
2019-2021 Kohan – Ratto Architects IG @kr.arq
Owner. Design and development of commercial and housing projects
Publications and participations
2020
2020-2019
2020-2020
PH Scalabrini Ortiz, house extension for young couple:
Published in Archdaily, Domus and Afasia magazines
Selected for Open House Buenos Aires, festival of architecture and urbanism 2019 & 2020 editions
2015-2016 Estudi d’arquitectura Toni Gironès (Barcelona , Spain) www.tonigirones.com
Internship. Researcher and project designer:
- ¨Spontaneous architectures in the peninsula of Cap de Creus¨ research
- Climate Museum in Lleida
- Adaptation of the Roman theater in Tárraco
- Catalan Pavilion for the 15th Venice Biennale International Architecture Exhibition
AWARDS
2015-2019
2015-2019
2015-2019
2015-2018
2015-2018
2015-2017
2015-2017
2015-2016
SOFTWARES
National Competition the Centennial Pavilion and Surroundings, Buenos Aires City
3rd Prize / Autores Varios
International Competition for the Exhibition 2023 in Technopolis, Buenos Aires City
Honorable Mention / Autores Varios
Cildáñez Remediador Park, National Sustainable Urban Design Competition FADEA Saint Gobain
Honorable Mention / Estudio AFRa
National Competition the ¨Nave Creativa¨ of the National University of Cuyo, Mendoza City
2nd Prize / Autores Varios
Brote Bioenvironmental Park, BIA-AR International Architecture Biennial of Argentina
Honorary Selection / Estudio AFRa
National Competition for the Virtual Campus of the National University of Córdoba, Córdoba City
2nd Prize / Autores Varios
National Competition for the Recreational Center in the Independence Park, Rosario City
Honorable Mention / Autores Varios
Biópolis Ecopark, International Competition for the Interactive Ecopark of Buenos Aires (ex zoo)
1st prize / Estudio AFRa
LANGUAGES
Autocad - Revit - Sketch up - 3d max
V-ray - Lumion
Adobe Pack
QGIS - ArcGIS
ACADEMIC WORKSHOP INTERNSHIP PROFESSIONAL COMPETITION
01 02
Productive landscapes
Urban acupuncture for the development of local agriculture
Harvesting Palimpsests
Reinterpreting productivity in waste-management landscapes 03
Water landscapes
Restoration of La Moixina Garrotxa Natural Park
VIII International Workshop of Architecture and Landscape, RCR Studio 04
Spontaneous architectures in the Cap de Creus peninsula Research on pre-industrial agricultural architecture and infrastructure 05
Brote Bioenvironmental Park in Ensenada
06
BUILT 08
From landfill to public park 07
Metropolitan Center of Creative Industries
National Competition of Projects for the Nave Creativa National University of Cuyo, 2nd Prize.
PH Scalabrini Ortiz
House extension for young couple
Pasaje Bollini
Single family house
Productive landscapes
Urban acupuncture for the development of local agriculture
Final project, Urban planning course, University of Buenos Aires

Authors: Brian Kohan, Milagros Ratto, Natalia Brzoza
Location: Matanza-Riachuelo Basin, Buenos Aires, Argentina
Year: 2017
CONTEXT

The project is developed in the Matanza Riachuelo Basin, one of the most important and complex basins of Argentina, located in the northeast of the province of Buenos Aires. This area is characterized by the concentration of an important part of irregular settlements where the population is affected by constant floods due to natural causes and the absence of urban infrastructure that allows water drainage. These factors are aggravated by many types of industrial waste received by the basin, especially heavy metals and sewage coming from the saturated waters of the entire region.
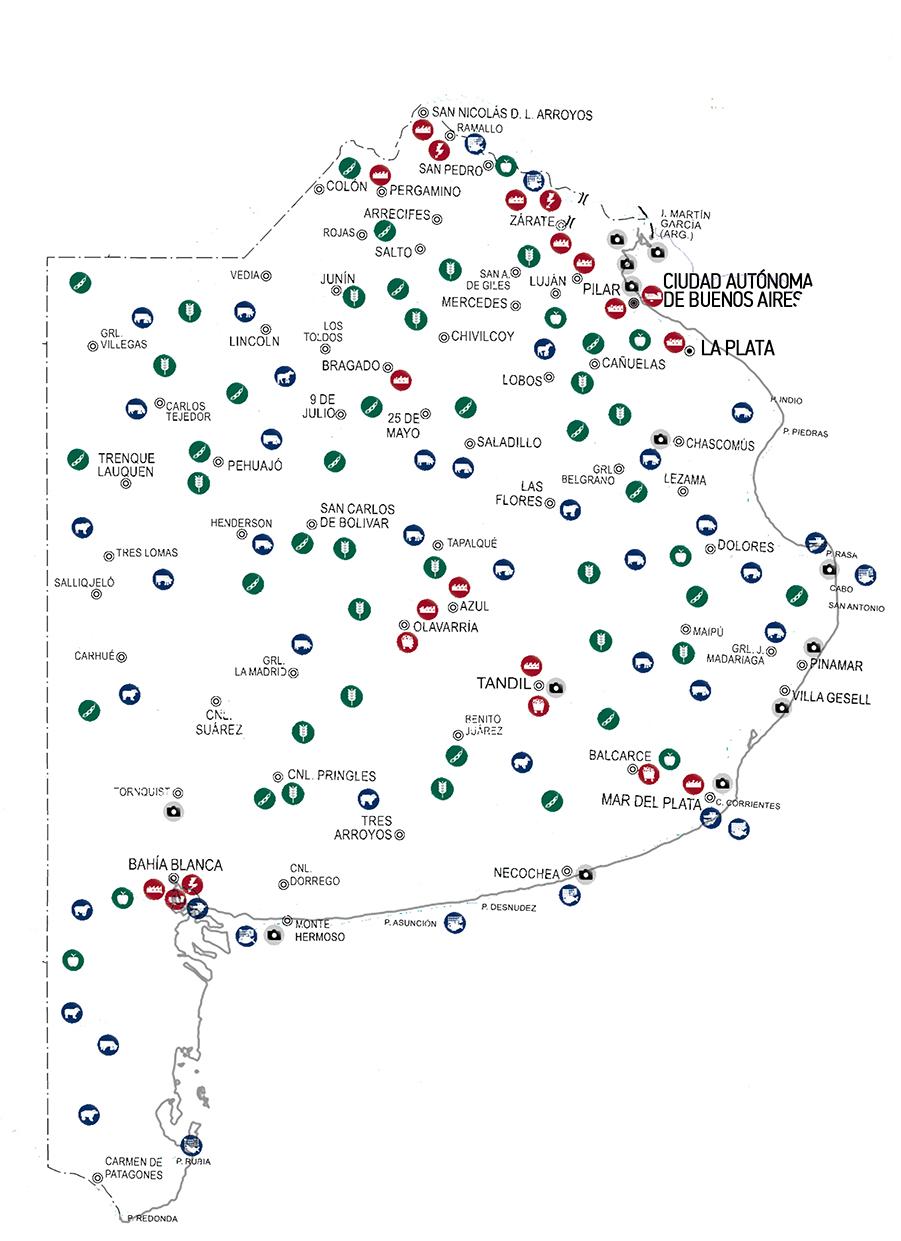
PROPOSAL
¨Productive Landscapes¨ is developed in response to a territory in process of deindustrialization and remediation that demands restructuring processes of its consumption-production-habitat matrix. Food sovereignty and security constitute the main factor for this urban reactivation, evidencing the productive and landscape capacity of the area.
The project explores the mechanisms of re-functionalization and enhancement of the landscape through a system of urban prototypes that intervene in socio-cultural, ecological and economic relations. These prototypes integrate environmental variables with cultural and recreational factors to establish strategies for social inclusion and food production for local consumption.
BOVINE LIVESTOCK
OVINE LIVESTOCK
EQUINE LIVESTOCK

FISHING
FISHING PORT
FRUITS AND VEGETABLES
OILSEEDS
CEREALS MINING
POWER PLANT INDUSTRY
TRADING PORT

LAND USES AND CENTRALITIES [MACRO SCALE]
CENTRALITIES
LARGE SCALE INDUSTRY
SMALL SCALE INDUSTRY
SQUATTER SETTLEMENT
RECREATIONAL GREEN SPACES
VACANT GREEN SPACES

ECOLOGICAL RESERVE
OPPORTUNITY AREAS

CENTRALITIES
INCLUSION
EXCLUSION
ECONOMIC CENTERS
TERRITORIAL INCLUSIONS AND EXCLUSIONS [MEZZO

AREA OF INFLUENCE

INCLUSION INTERACTION
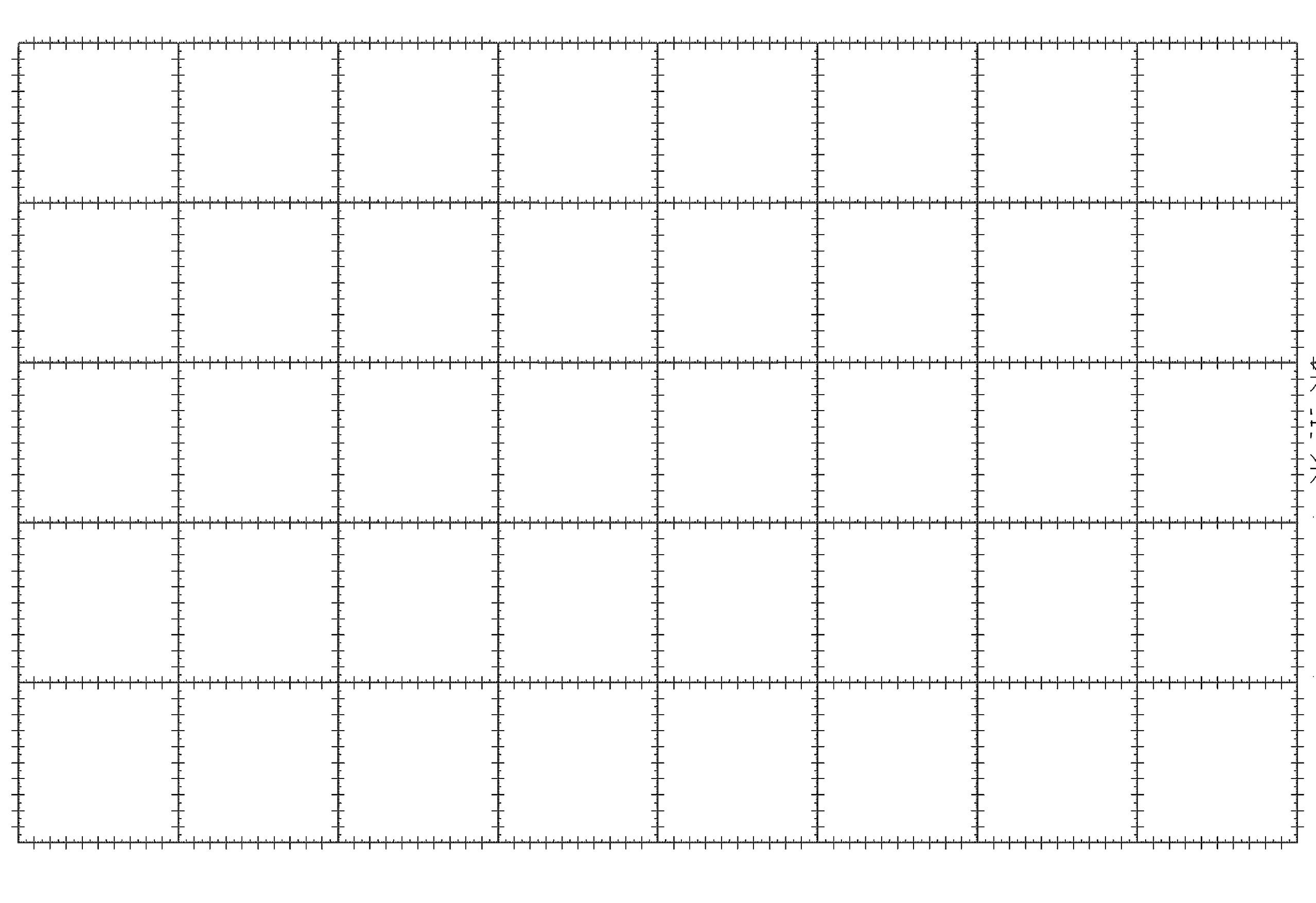
EXCLUSION SEGREGATION





















































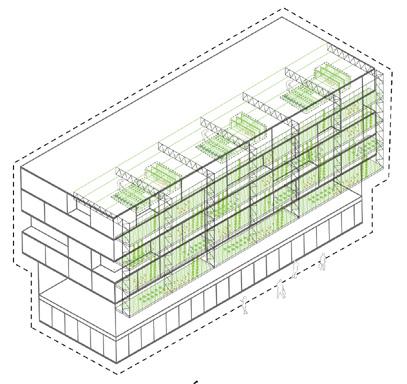













Harvesting Palimpsests
Reinterpreting productivity in waste-management landscapes

Core III, Master in Landscape Architecture, Harvard GSD
Authors: Brian Kohan
Instructor: Craig Douglas
Location: Boston, Massachusetts, USA
Year: 2022
CONTEXT

The project explores Massachusetts’ cycle of waste collection, incineration, and energy production to reveal its economic and political drivers and the sociocultural and ecological inequities it produces. The Saugus incinerator plays a crucial role in this network as it receives waste from municipalities across Boston. Located in the center of Rumney Slat Marsh, it transfers toxic ashes in and out of the state. This facility will be used as a prototypical study case to develop strategies for other active incinerators and waste systems in Massachusetts.






PROPOSAL
Harvesting Palimpsests aspires to alter the current flow of waste and combustion-energy production to shatter the vertical structure of the waste business masquerading as an energy supplier. The conversion of the existing network will involve a system of medium-sized generators distributed over the territory according to demand. The new regional facilities propose an alternative method based on biodigesters that process organic waste into energy and generate an economic surplus destined for treating recycled materials promoting the circular economy of waste.
This innovative decentralized network is the path toward social empowerment that will transform oligopoly structures and create novel realities for communities, a tendency of great importance in creating new productive landscapes.
The strategy for Site 1 is replacing the Saugus incinerator with a system of Biodigesters. These Biodigesters will generate energy by transforming organic waste that receive from the current municipalities into compost and fertilizer. In Site 1, this new material would be re-applied on top of the landfill to generate a remediation landscape to treat the existing pollution. The remaining compost will be used for Site 2 to generate an urban agricultural landscape on top of the landfill and distribute fertilizer among neighbors for personal use, promoting new job positions and enhancing community engagement.



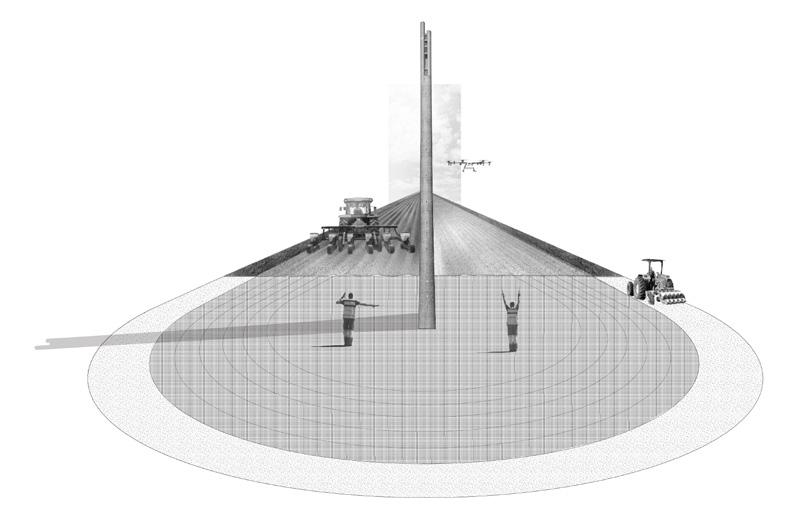















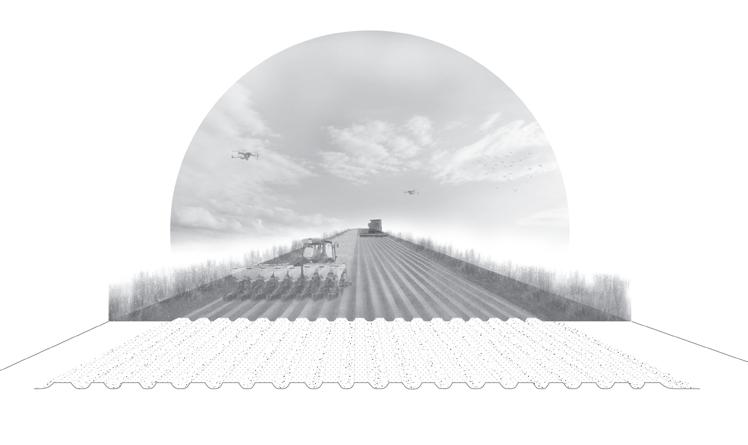

















03
Water landscapes

Restoration of La Moixina Garrotxa Natural Park
VIII International Workshop of Architecture and Landscape RCR Studio
Authors: Brian Kohan (Argentina), Anais Magnabal (France), Ana Babaya (Argentina), Sergio Gallego (Uruguay), Gil Puigmal (Spain), Fiorela Lozano (Colombia), Eduardo Zambrano (Perú), Sido Cherel (France) Gilberto Villalobos (USA), Alejandra Ramos (México)
Contribution: project coordinator and designer, production of images and technical documentation and speaker at final conference
Location: Girona, Spain
Year: 2015
CONTEXT
La Moixina is a natural space of great geo-botanical value of volcanic origin, whose proximity to the city of Olot comprises a huge historical and social value. This landscape is characterized by the abundance of springs and swamps and by unique hydrophilic vegetation, whose main singularity are the humid oaks (de roure pènol or Isopyro Quercetum). The formation of these wetlands is a frequent attribute throughout the geological history of the Olot valley, caused by the plugging of the river courses due to the topographic changes from the successive lava flows.
Its hydrological potential has been exploited since 1730 after the installation of the first textile manufacturing workshops. Their activity was the printing on cotton or linen fabrics that originated in Barcelona, which were used in the trade with America, a commercial production that represented the basis of the Catalan economic recovery after the events of 1714. This pre-industrial activity required water channeling, forming a whole system of canals, waterfalls, dams and ponds, which established a unique ensemble linked to water management. This process of transformation also led to the drying of some areas for agricultural use. Drainage channels were built and trees were felled, reducing the region of swamps and oak forests and damaging much of the natural heritage.
PROPOSAL
The project consists in restoring the original landscape by the intervention of the water system so it would re-activate the biological cycle of the soil, which is the starting point for its natural reconversion. The intervention will transform the current landscape through water ‘exfiltration’ operations, opening the fountains and canals, to redraw the boundaries and redefine their aesthetic and ecological characteristics into a new humid landscape.
‘Ex-filtrations’ proposed to think about the water, on its determining role in the ecological, social and historical cycles, and above all, on its ability to generate landscape as an essential operation to revalue the site and prevent the loss of its ecosystem over the time.
Water is the singular element that configures the landscape of La Moixina and allows unique species to develop in this environment. Therefore, this landscape, its vegetation and its fauna cannot be understood or preserved without water. The protection of this resource is crucial for the conservation of La Moixina, its landscape and wetlands.

HYDROLOGY & GEOMORPHOLGHY VEGETATION
FOUNTAIN WATER SYSTEM
DRAIN WATER SYSTEM
CANAL MAIN SYSTEM
CANAL SECONDARY SYSTEM
SECTIONS NEXT TO WALLS
LAVA FLOW SURFACE
VOLCANIC MOUND
PARTITION WALL
CONTAINING WALL
ROURE PÉNOL ( QUERCUS ROBUS OAK)
RIPARIAN FOREST AND OTHERS

GROVES AND PLANTATIONS
CULTIVATION AREAS








CURRENT SECTION / CANAL STRUCTURE


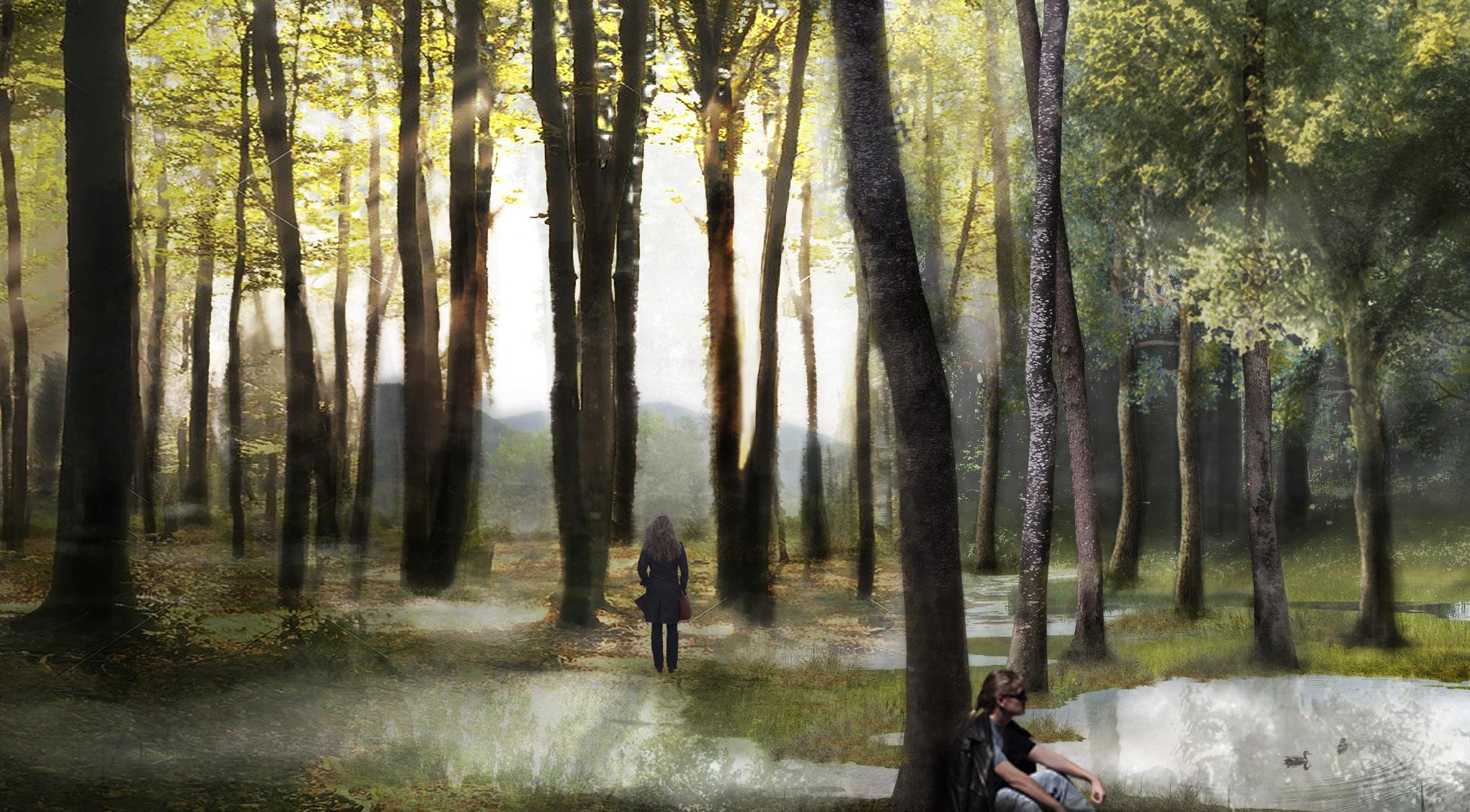









Spontaneous architectures in the Cap de Creus peninsula Research on pre-industrial agricultural architecture and infrastructure
Collaboration in the research project and doctoral thesis of the architect Toni Gironès presented in 2016 at the Polytechnic University of Catalonia
Contribution: field work, production of technical documentation and thesis editing
Location: Cadaqués, Spain
Year: 2016
CONTEXT
The research is focused on vernacular architecture that, since the Neolithic era, has systematically altered the rugged natural landscape of a specific and particular geography: the Cap de Creus peninsula and its approximately 10,000 ha of land surface.
This geography, understood as topography formed between natural dynamics and human intervention, has been intensely intervened by the need of constructing large extensions of horizontal esplanades to cultivate. The origin of agricultural production in pre-industrial times included a large infrastructure and complementary habitats materialized only with the local stone, generating a whole system of architectures and configurations offering diverse solutions by means of efficiently making use of local geographical and geological features. Through visual communication, using blueprints and drawings, the aim of the thesis is to recognize and record the reality of a landscape that has been partially hidden for many years.
RESEARCH OBJECTIVES
The first objective is to register the condition of the peninsula to understand the size and scope of the agricultural domestication of the territory and to prove that the generation of a new soil structure is the consequence of a consistent understanding of the natural conditions. The second objective, supported by fieldwork, is to study the different architectures derived from the agricultural heritage to determine common denominators and patterns of concordance based on their singular material (dry stone) and the relationship to the site. Finally, the third objective is to reveal the magnitude of this human geography and quantify the infrastructure materialized with dry stone.
Reflecting on the geography of the Cap de Creus allows us to reveal the relationship between the territory and the anthropization of a natural system that, paradoxically, today’s society continues to interpret as a natural landscape.






1:80.000

Agricultural terraces have different characteristics depending on the orography where they are situated and the slope of the land. Their analysis allows us to understand the magnitude of the transformation of the topography for their agricultural exploitation. Lesser intervention is required on lands with a minimum slope, while on terrains with a medium slope, higher dry stone walls and more linear meters are needed. In areas with steeper slopes, the modification of the terrain is more evident because a more complex wall infrastructure is needed to generate optimal horizontal surfaces for cultivation.
The barraca is a dry stone housing unit built mainly with llicorrella slate stone (metamorphic rock) extracted from the place where it is located and its basic function is to provide shelter from the wind, sun and rain.
The clopé is also a dry stone construction and its architectural function is to concentrate and accumulate the maximum number of excess stones in a specific place so that it does not interfere with agricultural activity.
AGRICULTURAL STRUCTURE IN CADAQUÉS
















































Brote Bioenvironmental Park in Ensenada From landfill to public park

Project developed as part of the environmental consultancy carried out by the Estudio AFRa for the CEAMSE (State Society for Ecological Coordination Metropolitan Area)
Published at the BIA-AR International Architecture Biennial of Argentina Annual Catalog
Authors: Brian Kohan, Pablo Ferreiro (project advisor)
Contribution: coordinator and project designer, production of technical documentation, 3d model and images
Location: Ensenada, Buenos Aires, Argentina
Year: 2018
CONTEXT
A fact from 2014 is perhaps one of the most expressive and determining indicators of our time: for the first time in history, the urban population exceeds the rural population. This scenario, which grows exponentially, implies unimaginable advances and possibilities but also entails conflicts whose size and scope are still difficult to understand. The production of waste that the cities generate on a daily basis is one of the conflicts. Just in the first years of the new century, the garbage becomes a collective issue and a real concern, although it still hasn’t reached the dimension and public awareness that the matter requires.
Even though some decades ago, large urban centers have begun to rationalize waste management and control its destination in large landfills, many of these disposal sites have started to exhaust their capacity and initiated slow processes in their remediation, which imply redefining the usage of these large metropolitan infrastructures.
PROPOSAL
The Brote Remediation Park arises as an emerging product of a circular process to define the mediate destiny of the Ensenada landfill, property of the CEAMSE (Ecological Coordination of the Metropolitan Area of the State Society, as per its acronym in Spanish) which, because it is exhausting its filling capacity, seeks to recover gradually a new condition of nature and public space.
Despite the proposal contemplates the uniqueness of the site and the case, it is conceived as a system with criteria, strategies and devices that could be applied to other landfills under similar conditions. Its genesis emerges from the understanding of organic processes and time as the main structuring of this new use and management program.
This allows us to structure the project in 2 areas: Intensive Programs, an access area and public programs in relation to Route 11; and Extensive Programs, an area of gradual access based on its operational process of waste treatment and its environmental quality.

INTENSIVE PROGRAM
The Intensive Program comprises 13 hectares on the edge of Route 11. It defines a structure that meets the public vocation of the proposal and a system of 7 independent management modules, multiple uses, and gradual constructions in time, according to administrative logic and possible savings: 3 public parks that make up a natural reserve, unbuildable, parallel to the route; and 4 management units with new programs and functions.
EXTENSIVE PROGRAM

The Extensive Program comprises 113 hectares and assumes a more complex dimension to be managed due to the coexistence of active remediation processes. This requires great care, gradual changes in environmental quality and restricted access to the public, which will change over the time according to the development of each piece of landfill.



Its potential lies in the creation of a new landscape that assumes an educational and awareness-raising function around the challenges in the generation of waste and the generation of energy from it.












LANDFILL STRUCTURE












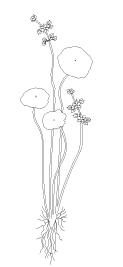


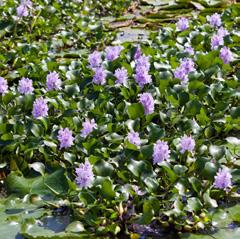




















Metropolitan Center of Creative Industries National Competition of Projects for the Nave Creativa National University of Cuyo, 2nd Prize.

Contribution: project designer, production of technical documentation and 3d model, image editing
Location: Mendoza, Argentina
Year: 2018
CONTEXT
Technological advancements and new ways of social organization of production– tending to cooperative work and entrepreneurship– have transformed creative spaces into social environments of greater fluctuation. Instead of going back to obsolete physical encounters, hyper-connectivity has produced a bloom in creative industries, taking shape in the form of workshops, shared workspaces, conferences and exhibitions. In these casual encounters, unusual connections are established and diverse human experiences and aesthetic sensitivities are freely knitted and mixed.
Never before have work and production spaces been this open, inclusive and casual. A design that is conscious of these new dynamics must develop skills to introduce these changes into a broader cultural context and imbue these spaces with a greater significance. Taking into account this issue, the National University of Cuyo understands, on the one hand, the relevance of work and production spaces to register social transformations and propose alterations to traditional structures. On the other hand, it detects the need for students to develop specific knowledge regarding this matter, by means of a device capable of articulating a series of diverse situations, which are interesting for the academic community and essential in the context of the city.
PROPOSAL
Beginning from a reconstruction of the nave’s capacity, the project presents two types of spaces: in the first one, all programmed areas are organized into a single volume, aligned with the building’s longest axis. However, this only entails the use of half of the total volume of the building. A second type of space, double-heighted and wrapped in a translucent skin, defines an intermediate micro-climate: the solar heat that enters this greenhouse contributes to the rise of the interior building temperature in winter. During the summer, the opening of certain elements generates crossed ventilation, allowing the temperature inside the greenhouse to be lower than outside.
Doubling the interior area with an extra space configures a transition zone linked both to the programmed zones and the free space. This space becomes a crucial tool to extend the limits of the original architecture; diluting the limit between the Nave and

its environment, where the extra space introduces a fragment of exterior space into the building’s controlled interior. The glazed facade allows an uninterrupted view of the Cultural Pole. In the opposite direction, the exterior wall is pushed towards the landscape, with the image of the Central Park as a background scene of the Nave’s activities.
The extra space becomes the most important part of the Creative Nave because it allows a space for activities and spontaneous events not originally contemplated, but which finally characterize a model of production, both collective and singular. This place stimulates users to become aware of their preferences and incites them to explore new uses to this surplus space. In this process, the building becomes in itself a pedagogic instrument, by associating the definition of a flexible program with the technologies applied in its own creation process.
















DETAILS



 PH Scalabrini Ortiz
PH Scalabrini Ortiz
House extension for young couple
Published in Archdaily, Domus, and Plot magazine.
Selected for the Open House Buenos Aires, Festival of architecture and Urbanism 2019 & 2020 editions
Authors: Brian Kohan, Milagros Ratto (Kohan-Ratto Architects)
Location: Palermo, Buenos Aires, Argentina
Year: 2019
CONTEXT
In Buenos Aires, the housing crisis constitutes one of the greatest challenges to face today. The growing demand for new homes and the high costs per square meter have proven to be factors causing the main population movements of the city. In this context, a large part of the central neighborhoods have undergone a transformation of densification promoted by the real estate market that still has not been able to provide answers to a large part of the population.
The great number of existing housing complexes available for renovation and modernization gives us clues that the answer may not necessarily imply tearing down these neighborhoods and building taller buildings. It is crucial, therefore, to rethink the practices in which the living space is conceived and understood in qualitative terms and in which way the existing structures may be adapted to the new society requirements.
PROPOSAL
The project is located in the neighborhood of Palermo, in a housiThe project is located in the neighborhood of Palermo, in a housing complex in horizontal property of the 40’s. The PH Scalabrini Ortiz is the intervention in the last property of the series, the smallest and the closest to the lung of the block.

Originally conceived as the building manager’s home and with a total surface area of only 30 square meters, it had undergone successive transformations by the previous owners to the point of being unrecognizable. The small patio had been roofed to make better use of the surface, but had lost the possibility of expansion, light entry and good ventilation conditions.
The intervention consisted, primarily, in returning a patio to the unit, understanding it as the key condition of the typology of PH dwellings. In order to recover the patio, the footprint of the building had to be taken to its minimum expression and organized into a volume of three levels where each one absorbs a part of the program.
In this way, a vertical circulation is configured; where each stratum establishes a specific interaction with the courtyard and the urban landscape, graduating different situations of intimacy and relationship with the exterior.
The ground floor, with the living room and the kitchen, establishes a completely diluted relationship between the interior and exterior, unmarking the limits between the courtyard and the house to shape a continuous and protected space on a double height. The studio on the first floor is removed to generate the double height on the ground floor, looking at the patio through the void. On the second floor, the bedroom rises above the courtyard, re-discovering the city with a low view of the fabric of the block. Finally, from the terrace-garden, one can contemplate the urban landscape under the shelter of the neighboring poplar tree.
A light constructive system made it possible to minimize the load of the new piece on the pre-existing walls and also reduce the execution times of the construction.





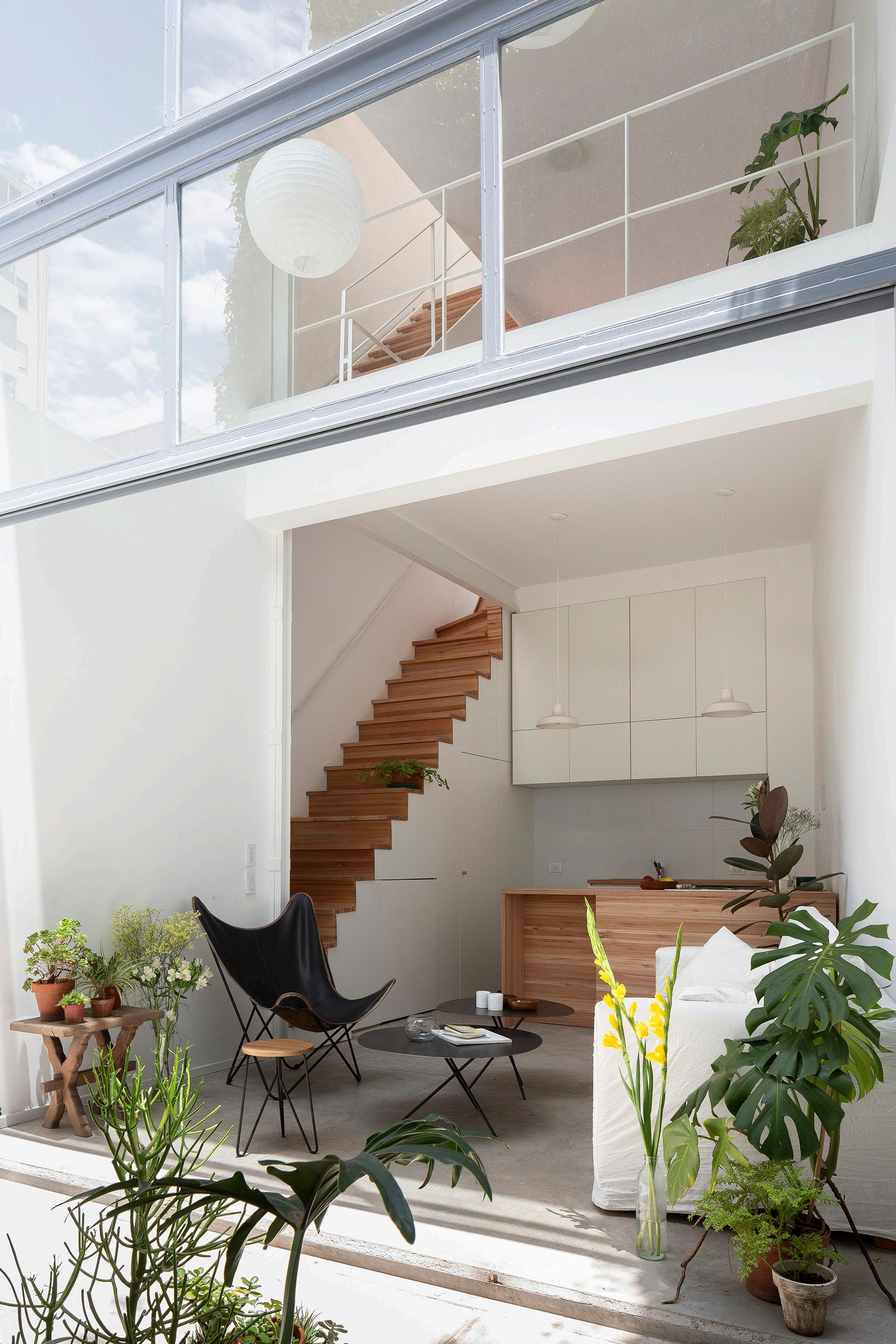









Pasaje Bollini Single family house
 Authors: Brian Kohan, Andrés Gómez (Estudio AFRa)
Authors: Brian Kohan, Andrés Gómez (Estudio AFRa)
Location: Recoleta,
Year: 2021
Buenos Aires, ArgentinaCONTEXT

In recent years, the indiscriminate demolition of the architectural heritage in Buenos Aires has put the memory of our history at risk. The growing demand for housing and the lack of preservation policies have proven to be factors causing this phenomenon. Consequently, a new architectural movement arises. It seeks to preserve those few buildings of patrimonial value left by adapting the old typologies to current housing needs.
The Bollini Passage, located in the Recoleta neighborhood of Buenos Aires, represents the history of the first Italian immigrants who arrived in the City at the end of the 19th century. This passage still preserves some of the few original houses called the chorizo house or patio house. The chorizo houses were developed in the last decades of the 19th century and the first decades of the 20th. They represent one of the most significant contributions to our cultural heritage and style of residential construction from that time.
PROPOSAL
The Pasaje Bolllini, a single-family house, is the extension and adaptation of a “casa chorizo” from 1905. A double and complementary strategy structure the project. On the one hand, it preserves the original elements that remained in good condition and are part of the cultural heritage; on the other, it expands the existing surface to adapt the spaces to the habitational requirements of a contemporary family.
The elements to be conserved were the main façade, the perimeter walls, and the intermediate module. In these elements, works of restoration, preservation, and recomposition of structural elements were carried out. The resulting exposed brick ceilings and walls and the central patio connecting the ground floor’s social spaces evoke the original typology.
Two concrete volumes in situ were incorporated to incorporate extra surface, one at the front and the other at the back of the house. These volumes comprise the ground floor’s social area (kitchen, living room, TV room). The upper floor contains the most intimate programs (bedrooms, dressing rooms, and bathrooms). On the terrace, these volumes create a leisure area for guests, with a tv room, a solarium, and a swimming pool.
A double external circulatory system allows for inhabiting the house linking each area’s interior and exterior spaces. The internal circulatory system is structured in the central module and connects the vertical levels and the programs of each new concrete volume. Patios, terraces, and exterior stairs comprise the external circulatory system, which allows walking through the entire house continuously and dynamically.









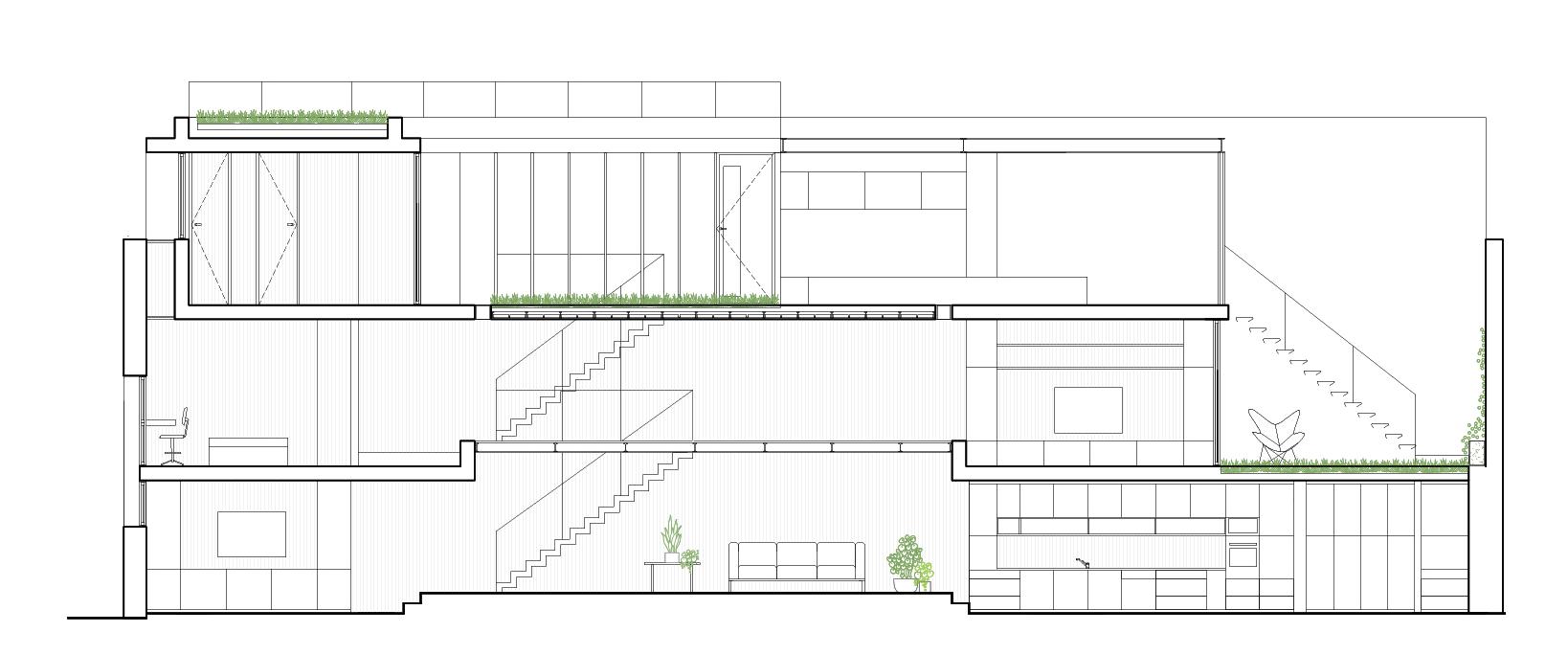
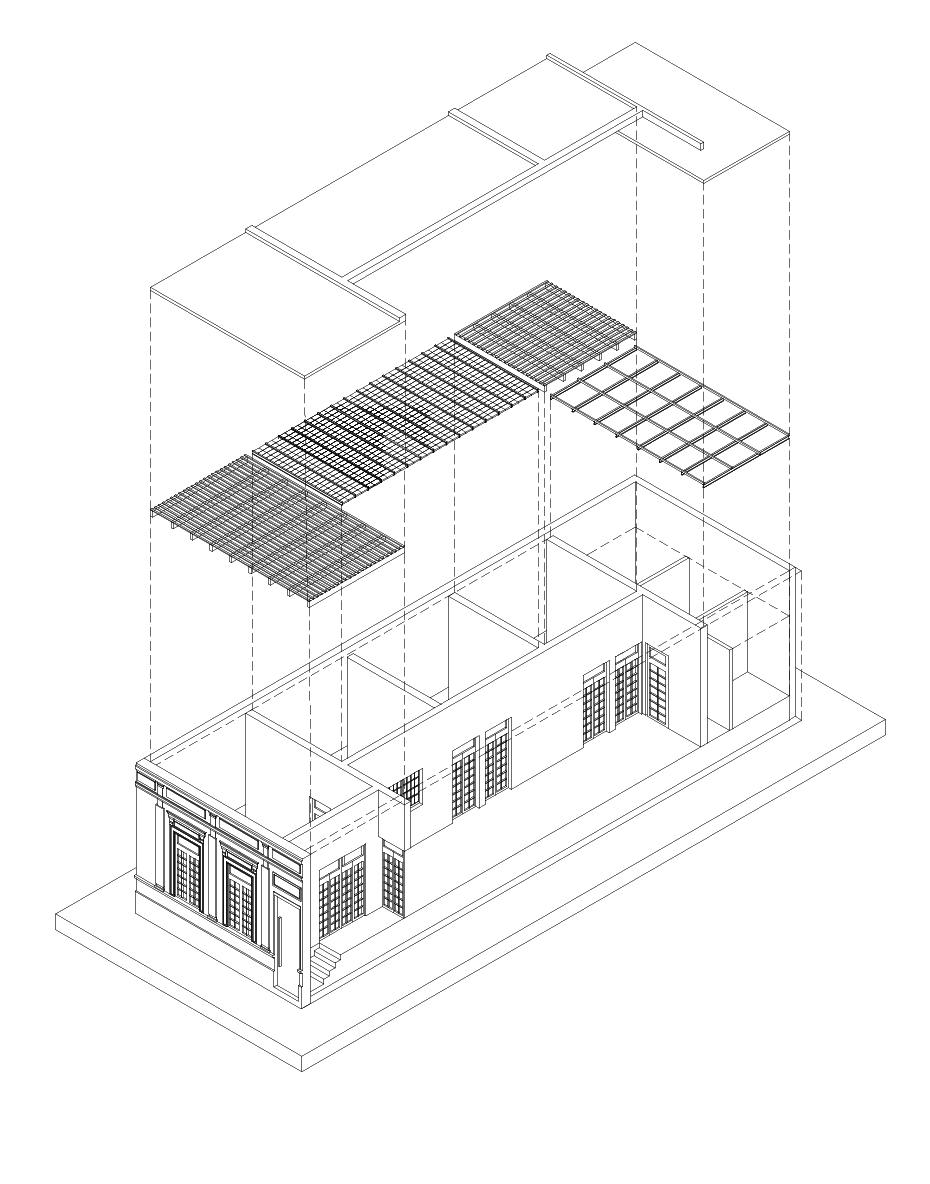














Biópolis Ecopark
1st Prize / Estudio AFRa
International Competition for the Interactive Ecopark (ex zoo) of Buenos Aires City


Portal for the Centennial of the University Reforms
2nd Prize / Autores Varios
National Competition for the Virtual Campus of the National University of Córdoba, Córdoba City

Centennial Complex Urban Plan
3rd Prize / Autores Varios
National Competition for the Centennial Pavilion and Surroundings, Buenos Aires City
Cildáñez Remediador Park
Honorable Mention / Estudio AFRa
National Sustainable Urban Design Competition FADEA Saint Gobain


ISEF Sports Complex
Honorable Mention / Autores Varios
National Competition for the Recreational Complex for the Independence Park, Rosario City

International Pavilions
Honorable Mention / Autores Varios
International Competition for the Exhibition 2023 in Technopolis, Buenos Aires City

