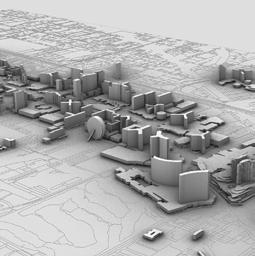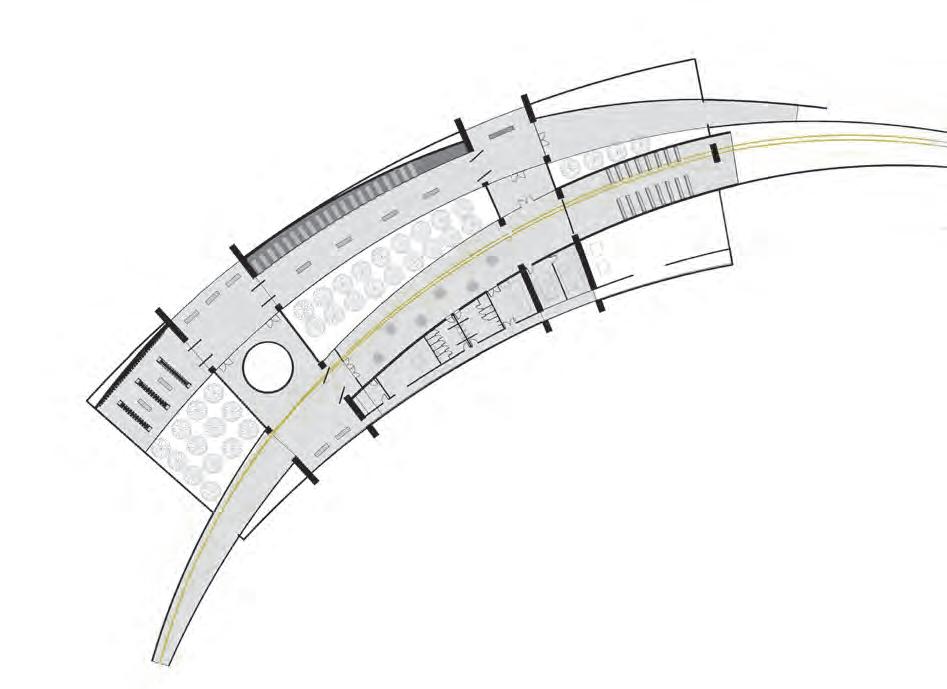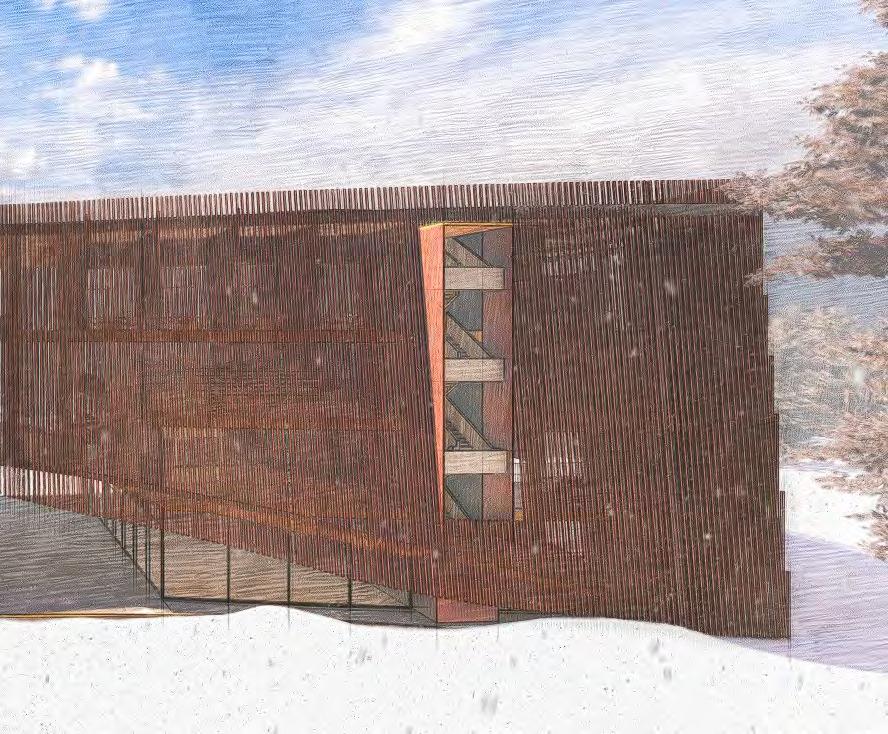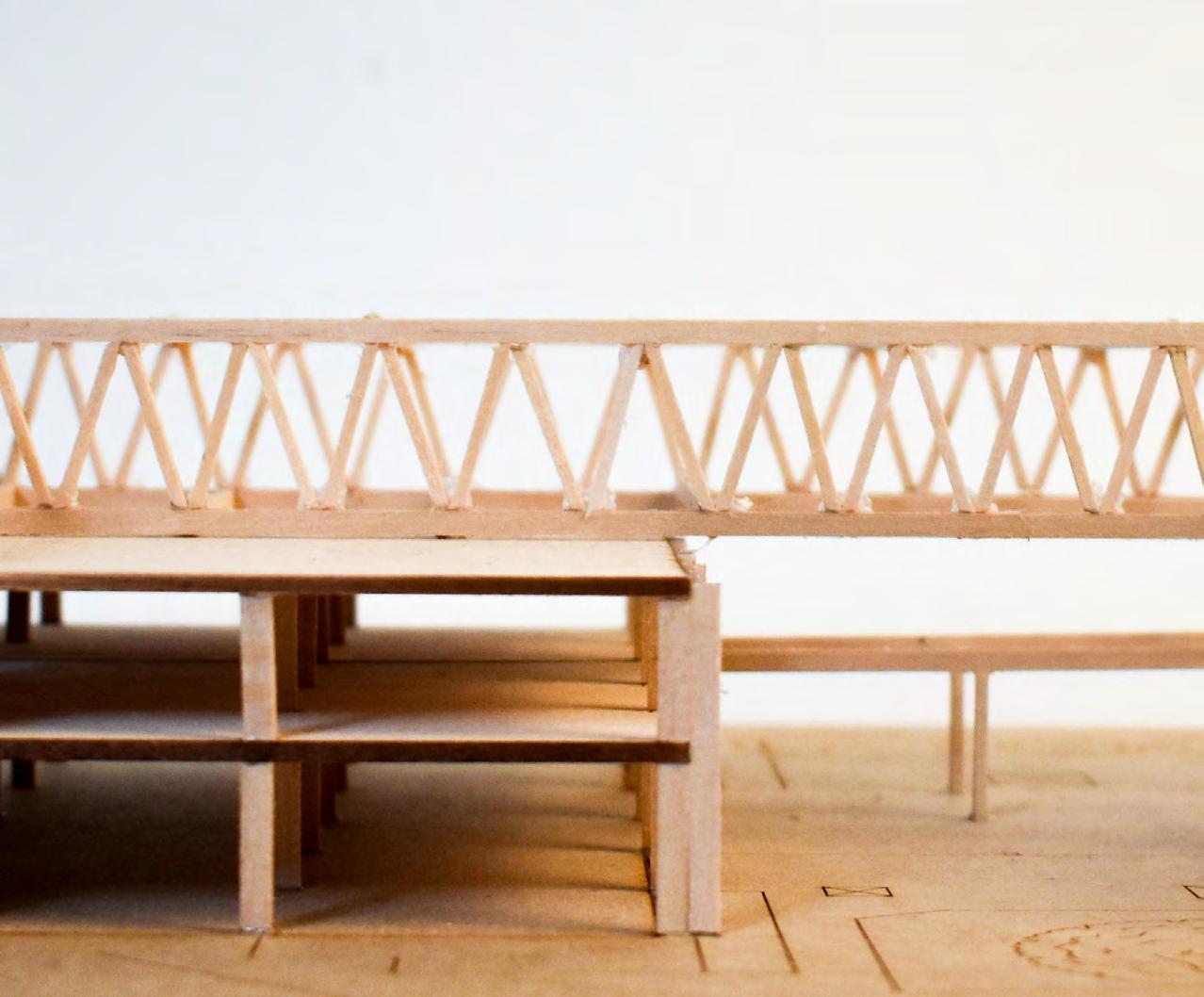

RESUME
BRIANNAH WHEELER
ARCHITECT- IN -TRAINING . LEED GREEN ASSOCIATE . ACTIVATOR .
PROFILE EDUCATION
Texas A&M University
Master of Architecture
Expected Graduation
May 2023
Texas A&M University
BED Environmental Design
Minor in Construction Science Leadership
College of Architecture
Class of 2020
PROFICIENCIES
Revit
Rhino
SketchUp
Autocad
Enscape
V-Ray
Lumion
Adobe Photoshop
Adobe Illustrator
Adobe Indesign
Adobe Lightroom
Grasshopper
Climate Consultant
A passionate and diligent worker with the deep belief that architecture can change the way people experience life. Posessing a drive to create unique spaces and inspiring places that shape the ever-changing built environment. Seeking further knowledge in the field and currently testing for architectural licensure.
WORK EXPERIENCE
BRW Architects, Architectural Intern | 6.2021 - Present
210.884.0836
briannahw@tamu.edu
211 Eugene Sasser San Antonio, Tx
Design on teams of 2-3 people overseeing projects through design-build process. Daily participation and exposure to construction coordination and on-site meetings. Projects consist of several fire stations across Texas and a multitude of community and municipal projects.
Marmon Mok Architecture, Architectural Intern | 5.2019 - 1.2020
Gained extensive experience and refined skills from intensive work in programs such as Revit, SketchUp, Photoshop and Enscape. Worked with a focus on floorplans and 3D models, renders, and diagrams of projects such as TxDOT, the University Health System Hospital Renovation, San Antonio Frost Tower interior and the respective Lomaland and San Antonio Libraries.
Texas A&M University, Annex Library Assistant | 10.2017 - 12.2020
Perform clerical duties that include cataloging government documents, and accurately organizing inventory for one of the largest campus library systems.
LEADERSHIP POSITIONS
AIAS JEDI Task Force, National Committee Member | 9.2021 - 4.2022
Elected by AIAS chapters to serve on the national committee for justice, equity, diversity & inclusion. Hosted webinars to help educate members on diversity and create resrouces for minorities within AIAS.
Texas A&M Student Senate, Senator | 9.2018 - 12.2019
Elected by student body to take part in voting on controversial bills, create new laws through debate and discussion with a diverse group of peers.
Lambda Sigma Honor Society, Fundraising Chair | 5.2017 - 5.2018
Elected Officer and head of Fundraising Committee. Responsible for contacting local businesses and scheduling profit shares.
Rudder Hall Community Council, President | 9.2016 - 5.2017
Initiated and obtained approval and funding for several hall improvements, hosted social events and established annual community outreach projects.
TABLE OF CONTENTS







EQUANIMITY
IN-PATIENT CHILDREN'S MENTAL HEALTH FACILITY
For my final study thesis in graduate school, I wanted to push the boundaries of healthcare building typologies. In the wake of the COVID - 19 pandemic, mental health crises became a consequence. I chose to take on an in-patient children’s mental health facility in Austin, Tx in order to challenge the norms and question how we can use architecture to heal.

2022 - 2023 // SOLO PROJECT IN PROGRESS
The main concept I engaged within my building was the Japanese concept of Engawa. Engawa is a space that cantilevers over a natural area; creating a harmonius connection for its users to the sounds and views of their environment. Each of the three masses cantilevers over the next, with the lowest cantilevering over Lake Travis. Within each mass, I’ve designed an interior courtyard and accesible roof for safe, monitored outdoor time.

1 cross - laminated timber panels

2 mass timber structure
3 concrete foundation
4 concrete piers


I used mass timber, clean whites and pastel colors to create a brightly lit, calming environment. In all areas, I desgined using only anti-ligature components.




CAPSULA DE VIDA 02

MAUSOLEUM AT OLD BETHEL CEMETARY
Capsula de Vida is a mausoleum and cemetary master plan for the City of College Station. The project centers around Dante’s 9 circles of Paradiso. As the circles, or realms, undulate out further from Earth, Dante believed you gave up your earthly traits such as jealousy or greed. Finally, once you enter into the final outermost realm, you have attained eternal peace and enlightenment.
EMPYREAN
(THE HEAVENLY REALM)
The last stop within Dante's Paradiso. The place of full enlightenment, where our beloved has fully passed on and reached peace.
2022 // SOLO PROJECT

On the hardest days of people’s lives, it is key for this space to bring as much comfort to grieving loved ones as possible. The trees within the building are based on ‘Capsula Mundi’, the burial of those passed within a tree pod to bring rebirth and regrowth. The building focuses on a connection to nature and the senses; using a naturally ventilated skin and void in the ceiling for rain to fall directly through the building.
DANTE'S CIRCLES OF PARADISO
Our connection is still to Earth here. We have a choice in this purgatory between staying or going and beginning our journey through the spheres of Paradiso.
1 . EARTH EXISTING AT THE CENTER 2 . HEAVEN OF THE MOON 3 . HEAVEN OF MERCURY 4 . HEAVEN OF VENUS 5 . HEAVEN OF THE SUNMASSING 01
MASSING 02
MASSING 03



SITE PLAN
Dante’s 9 circles helped develop the master plan so that every grave, crypt, or columbaria space is within the Empyrean realm. Once the site layout was developed, the crucial threshold between the Primum Mobile and Empyrean became tangible in plan.



CATERING KITCHEN
LOBBY/ INFO DESK



CHAPEL
GRIEVING



CHINATOWN LIBRARY 03
LIBRARY FOR CHINATOWN IN THE HEART OF CHICAGO
The Library serves as the branch between Chicago’s city center and its historic Chinatown as it stands as meeting point between them. The skin, curvilinear on all planes, wraps around the building, only opening up to frame the views to the skyline to the North and Tom Ping Park to the South. It was important to me to create a mass that was its own art form, celebrating the beautiful artwork featured all around the area.

2021 // SOLO PROJECT
I was inspired by the Chinese philosophy of Yin and Yang, and the balance between the dark and light. I chose to abstract the concept in plan, form and section. Also crucial to the design was accessability for all ages and abilities so that everyone experiences the building the same way. The main book area is a series of ramps arriving at different platforms for different genres, making wayfinding clearer.

SITE ANALYSIS

MASSING DESIGN
Using the wind patterns to first develop the organic form, the building was then lifted up and cantilevered as to avoid as much site and natural obstruction as possible, and finally the two key structures (the solid support and the light well) were developed.

series of ramps connecting platforms of library shelving and seating areas


FLOOR 04
children’s area
study rooms
computer lab
FLOOR 03
adult area
staff offices
computer lab
FLOOR 02
ramped library
seating + books
cafe
FLOOR 01
Lobby staff offices
reception
Views of the children’s area, light well staircase, ramped seating and shelving, observatory tower and cafe seating





THE RIDGELINE 04
A NEW CASINO LOCATED ON THE LAS VEGAS STRIP
The Las Vegas Strip is world renowned for its lights, glamour, and theme design. After intensive research on the history of Vegas and the architecture of casinos, my partner and I created the Ridgeline Casino; a 5 mil. sq ft. casino that includes mall space, pools, restaurants, overlook areas, a sunken drive etc. Vegas has a tendency to bring in elements of foreign themes, but we wanted to develop a theme that was centered around the natural elements of Las Vegas, Nevada; a place beautiful in it’s own right.

2021 // IN COLLABORATION WITH ANGEL GOMEZ
We drew inspiration from surrounding areas including the terraced look of the Red Rock Canyon Mountains, the natural versus man made juxtaposition of Hoover Dam at Lake Mead, and the colorful banding and smooth natural curvature of the Valley of Fire. These ideas were most strongly communicated through the distinct shape of our mass. The two towers emerge from a curvilinear podium and slowly taper inwards and upwards. The large opening between the two towers allows the resort pools to appear as a river flowing through the large canyon we created.







VIEWS TO RED ROCK CANYON



The towers open up in the back in order to frame the view of the Red Rock Mountains for visitors to see. The curved canopies double as both shading to the balconies below and express the inspiration from the Valley of Fire





CASTIGLIONE 05










TOURIST CENTER IN A SMALL TOWN OF ITALY
Tucked away in the Tuscan countryside is the small and charming town of Castiglion Fiorentino. It was during my time abroad that we stayed here and grew to understand what makes it such a unique place. Within the walls of the Visitor’s Center and the surrounding site, we tried to capture the magic of Castiglion and create an experience through time. The building is split using wall datum from the historical city walls which run parallel to it.
2020 // IN COLLABORATION WITH BLAKE NORRIS







As visitors walk from the historical arcade entrance, they transcend time by leaving modernity behind and entering into a world of wine, family, friends and a slower pace. Some of the key features of the building include a two story interactive map of the city projecting from the wall of the café, a multi-use auditorium with separate after-hours access to the town, art from real local artists on stone walls that function as a

We used the angle of the original city wall as datum to create our own wall within the center, thus establishing the split in time and styles within the space



 1 original city stone wall
2 interactive relfecting pool
3 existing obelisk
4 playground area
1 original city stone wall
2 interactive relfecting pool
3 existing obelisk
4 playground area
The sections are cut along the long stone datum wall cutting through our building. with the top section representing the modern half and the bottom representing the rustic, old world




NEXT-GEN LIBRARY 06

CLARA B. MOUNCE LIBRARY RENOVATION IN DOWNTOWN BRYAN, TX
The Clara B. Mounce Library has been a key landmark in downtown Bryan’s built environment for decades. Unfortunately, the current library has been outgrown and remained the same all those years. We sought to bring it into the modern age by expanding the footprint of the building while tactfully showing respect to the original architect’s design and unique waffle slabbed ceilings.
2019 // IN COLLABORATION WITH BLAKE NORRIS
We focused on three key aspects: the incorporation of a truss that didn’t impede on the existing structure, elevating it completely above and over it; a new massing for expanded space and new functions such as a gallery, conference rooms and cafe; and lastly, the automated book towers. The book towers are a unique feature which opens up immense floor space, bringing the library into the next generation.





























































































































































































































































PHOTOGRAPHY 07
35 MM FILM // ITALY
Photography has become of my greatest passions. I went to study abroad in Italy back in 2020, a month before the pandemic began, and haven’t put the camera down since. I continure to learn from others and expand my knowledge through my experiences.









NIKON D5300 // ALL OVER THE WORL D























