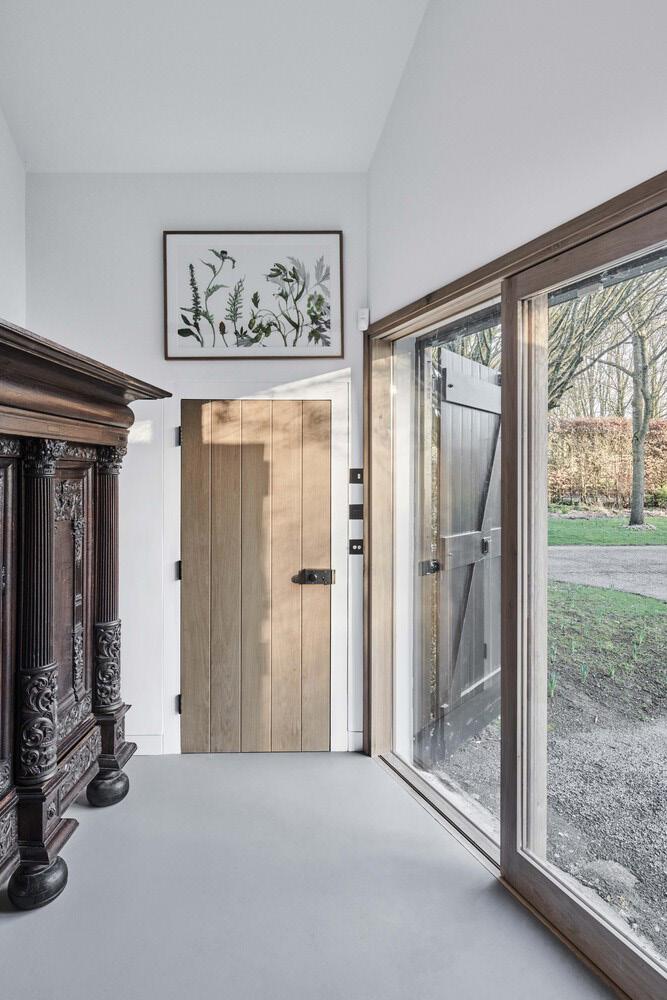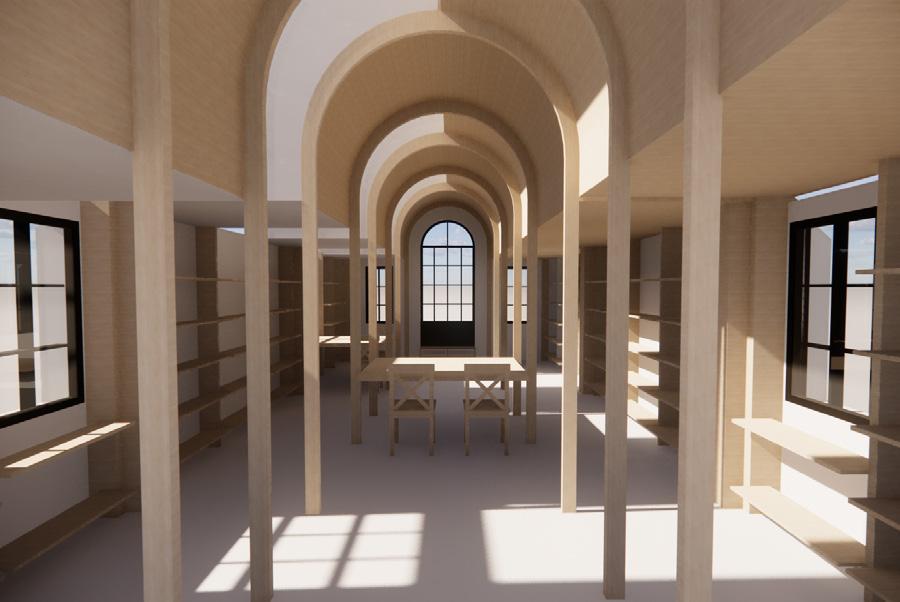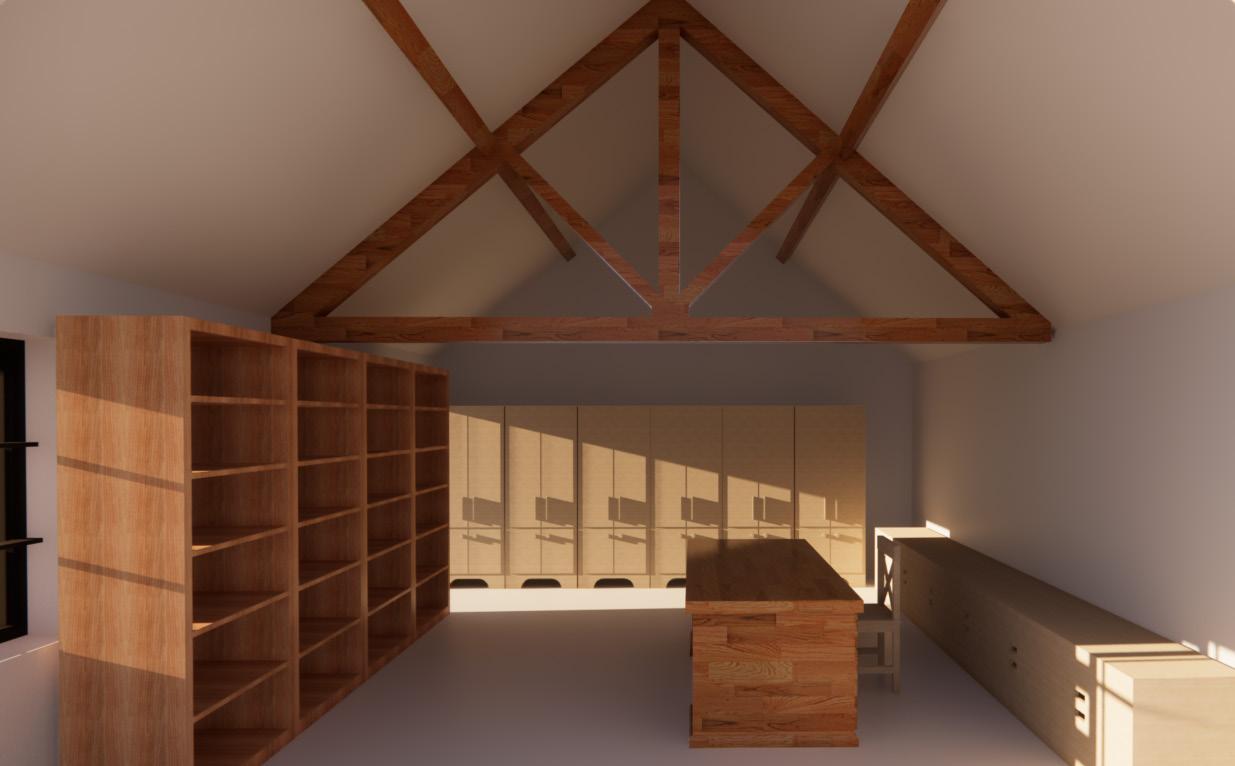brianna kidwell portfolio

Introduction:


Hi There! My name is Brianna Kidwell and I am a third year, dual degree student at Virginia Tech. I am pursing a Bachelors of Science in Interior Design and a Bachelors of Science in Sociology. This combination has truly allowed me to analyze a clients needs and expectations for a space at another level. I feel that my work, not only reflects this, but helps me to keep a clients needs and expectations for their space as a driving force within my designs. One day I hope to combine Real Estate and Interior Design, possibly starting my own business, in order to fully support a client and help them find their dream space, from start to finish. Virginia Tech has allowed me to explore this possibility from the range of classes available to take, to working on projects ranging from residential to commercial- and everything in between. I am beyond grateful for the opportunities that Virginia Tech has provided me with and for all of the opportunities to come!



This space was constructed by taking a 2”x4”x12’ and cutting it to 1.5”x1”x11.5’. From there, we suspended these planks of wood with string and repeated this three times in order to begin the roof affect.
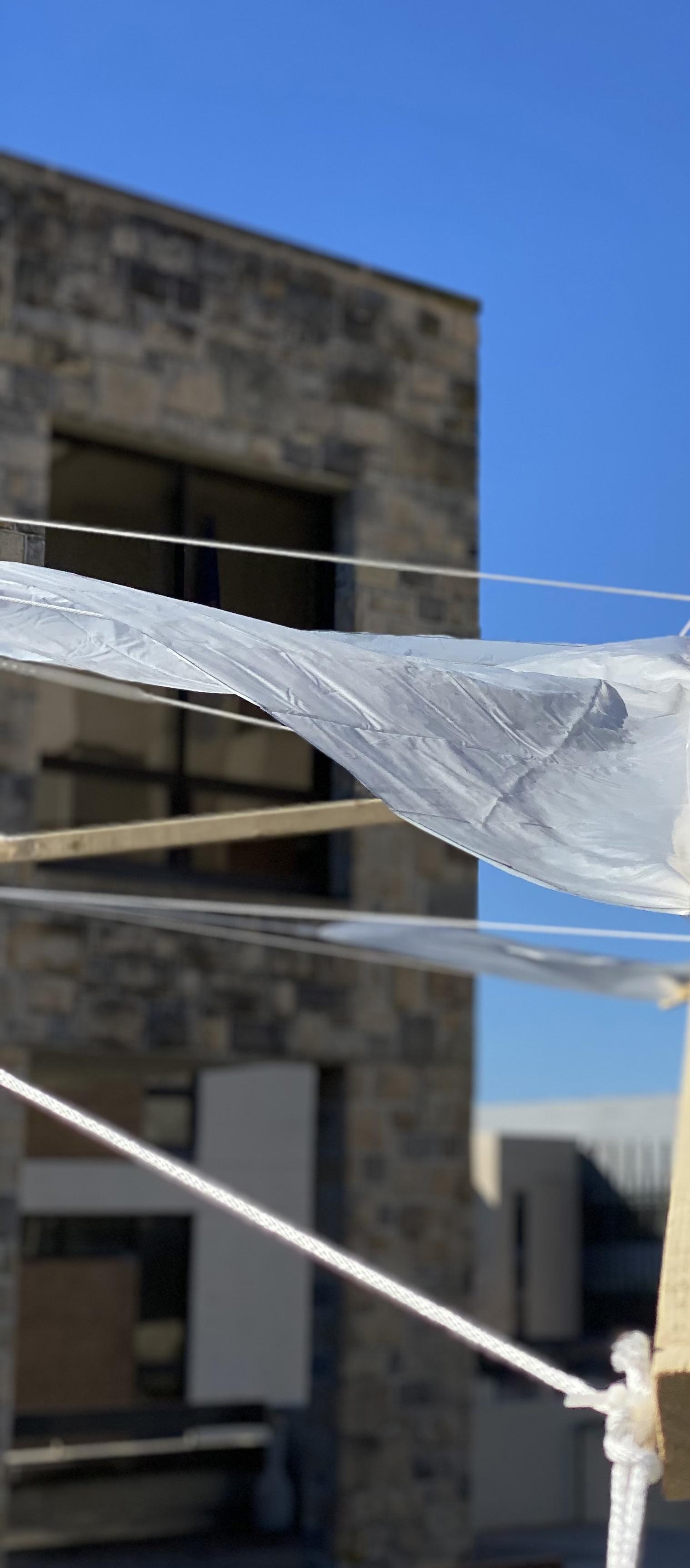


LA BRISE was completed around the beginning of November of 2020 and was left up for about a month before the winter weather warped the wood and began to take a toll on the structure.
By attaching a rope to the fixture, it allowed for individuals walking past, utilizing the area, or even just curious as to what this hanging thing is, to become part of the design.

This project opened my eyes and enlightened me how you can take things you might encounter everyday, plastic, wood, and rope, and create something that can be an interactive space.
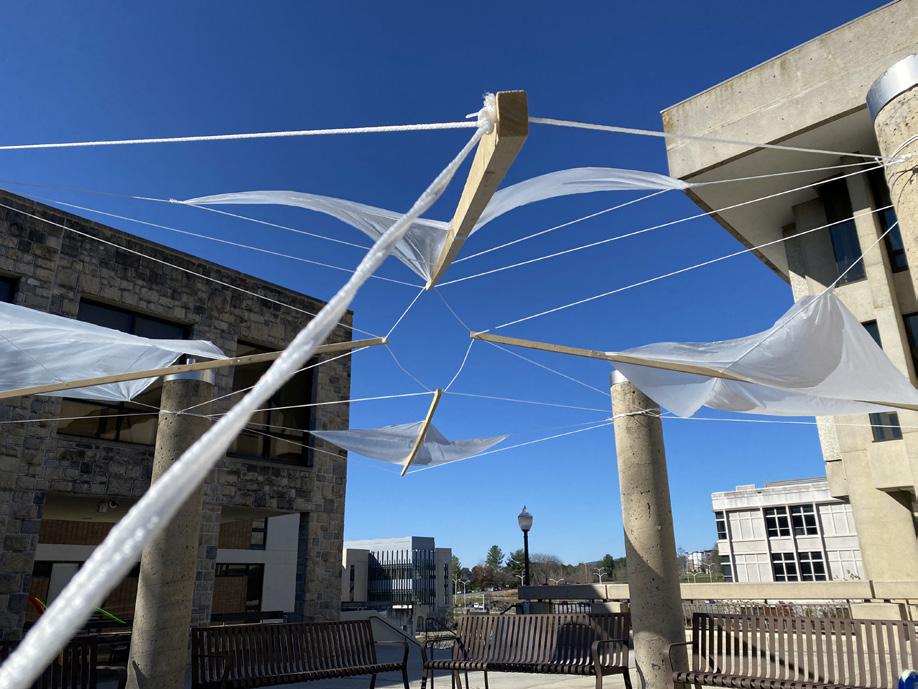
the physical, psychological, and emotional needs of customers affected by food insecurities.
Your challenge is to balance a unique interior design that elevates the quality of life for the restaurant’s customers while accommodating an appropriate number of people in the space that are coming in for a meal.”
This is the main image that an be found throughout the entirely of 305. This image would be commissioned by artist Kyle Holbrook, whose art can be found in and around Liberty City.



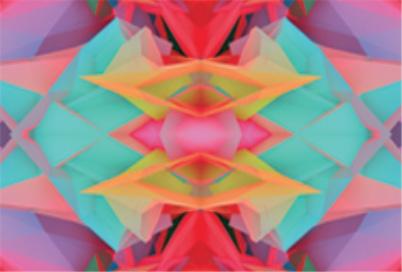
concept imagery:


Mezzanine Level Annotations:




1. Internet Access/Computer Room
2. Social Worker Office

3. Personal Meeting Room
Art Therapy Center


For the mezzanine level, I wanted the energy to transfer and exist the same as on the main level. I wanted it to be a space where it was separate from the main level, but to still feel connected. This was achieved with glass partitions instead of solid walls overlooking the first level. By using glass, it not only lets the people on the mezzanine see the first level, it also lets people on the first level see the mezzanine.


The main focal point of this perspective is the community center computer room. Providing the community with access to computers and the internet could open up a plethora of opportunities like possibly obtaining a GED or a higher education degree, reconnecting with family or even to learn the basics of a trade and improve their day to day. This mezzanine level also offers an art therapy room that can be turned into what the community is in need of at that time. This room could also be used as a meeting room if need be. spring

Complete with bright colors, geometric shapes, and an inclusive theme, 305 is not your typical soup kitchen- it is also a community center. On the mezzanine level there is an art therapy room, social worker office and a private office for anyone who may need it. The addition of these spaces makes sure the community members feel comfortable and a home away from home.


Towards the top half of the image, you can see the mezzanine, complete with furniture and a scale figure for reference. On the ceiling, custom acoustical panels are used to help absorb sound from the downstairs portion of the soup kitchen that the mezzanine level is exposed to. Custom round booth seating, complete with comfortable leather cushions and a wheelchair accessible, open end table can be found in 2 different locations.

major types of clients: Tech startups, solo entrepreneurs, and remote workers.”
site images:

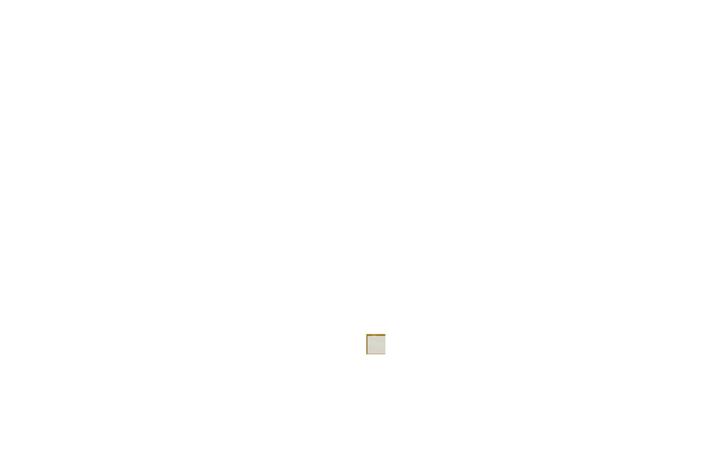

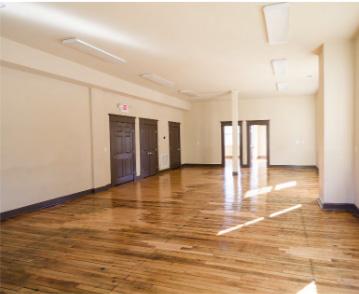

site analyses:


Design concept:
concept imagery: fall
To design a communal office space, in which comfort is priority. Through the use of residential-like furnishings, materials and biophilic elements, comfort will exist in all areas. Glass curtain walls, light oak woods, wallpaper, and much more all enhance and strengthen the concept of comfort. Radial balance is achieved through the layout of the second floor. Harmony and rhythm are achieved throughout the entire space by repeating elements on the first and second floors in a cohesive way.
 radial balance
rythem
harmony repetition
radial balance
rythem
harmony repetition
first level floor plan
NTS

second level floor plan NTS

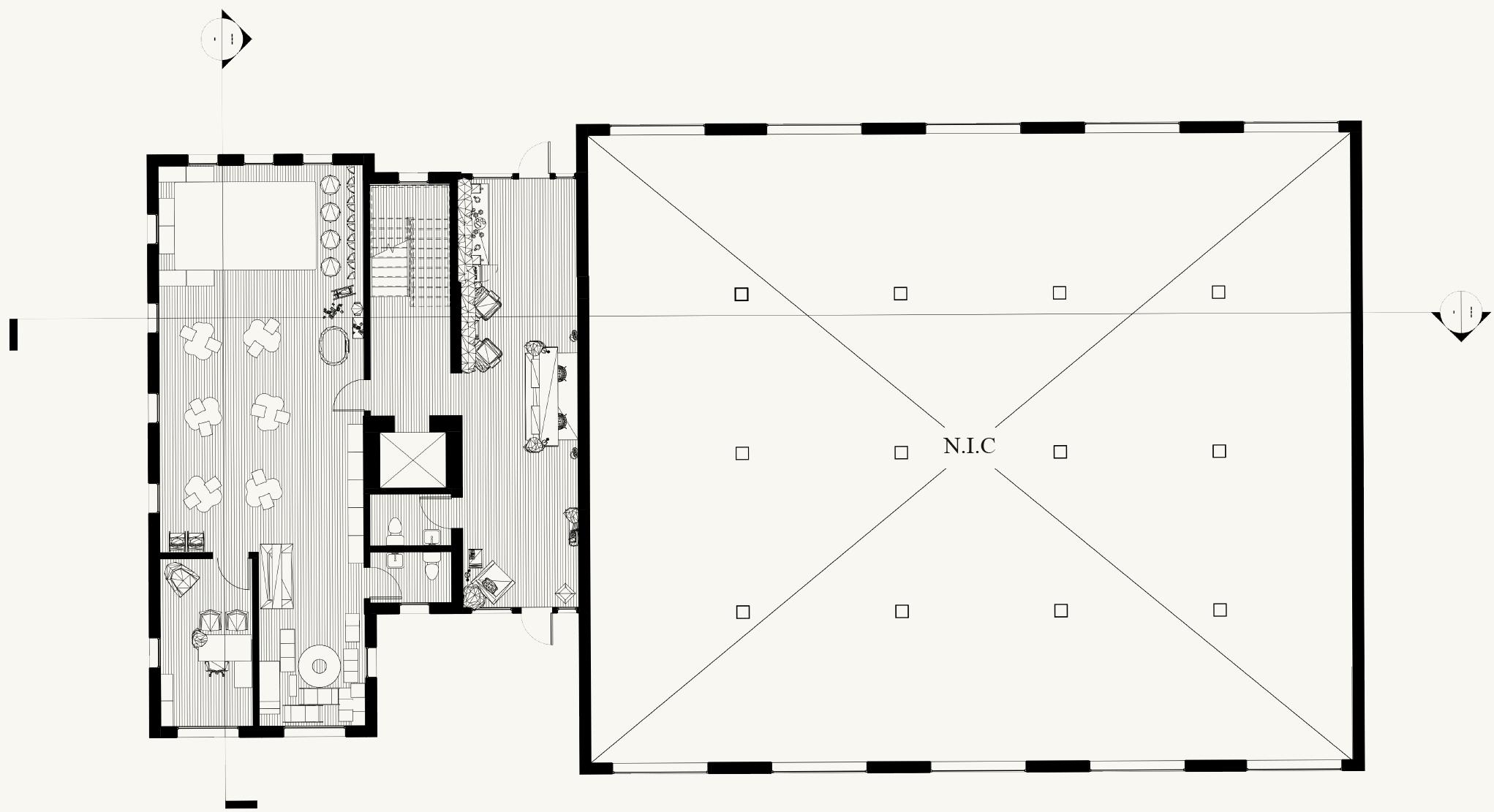
From the start, my classmates and I were encouraged to include a community area within this co-working establishment. As someone who has worked in a daycare and with kids for years, I thought what better community attribute than a daycare center. It would help to provide additional jobs within the community, plus it would also help provide working parents with the peace of mind that their pre-school age children were close by.
Initially, there was some concern about having young children within the same building as a professional, hardworking space. However, the childcare center is situated on the first level which is entirely separate from all co-working spaces.
In the layout of the floor plans, Comfort can be found within the use of materials, such as warm woods, furniture that may be found within a residential settingto promote comfort, biophillic elements, curtains on curtain rods- instead of blinds, neutral colors and patterns, and much more.
By using neutral colors and patterns, it not only promotes the concept, but it also leaves a palette for the users of the space to help make it more personalized.
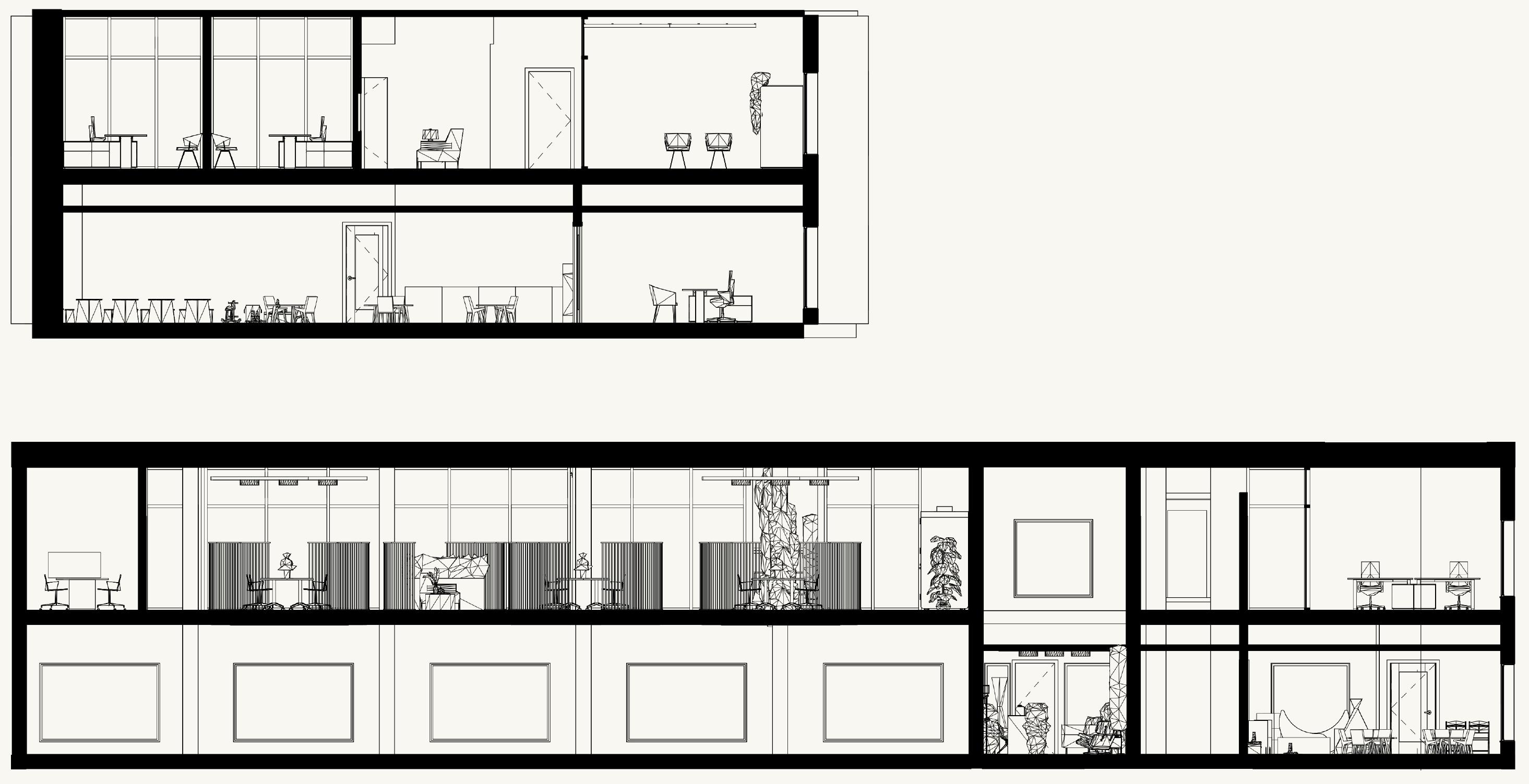


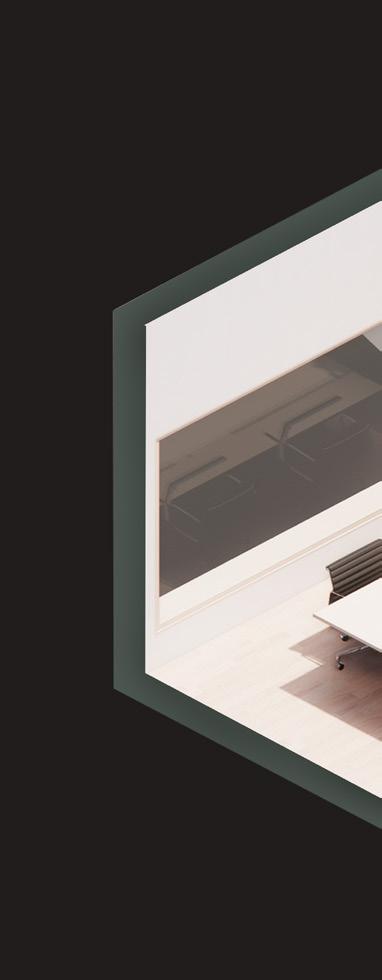
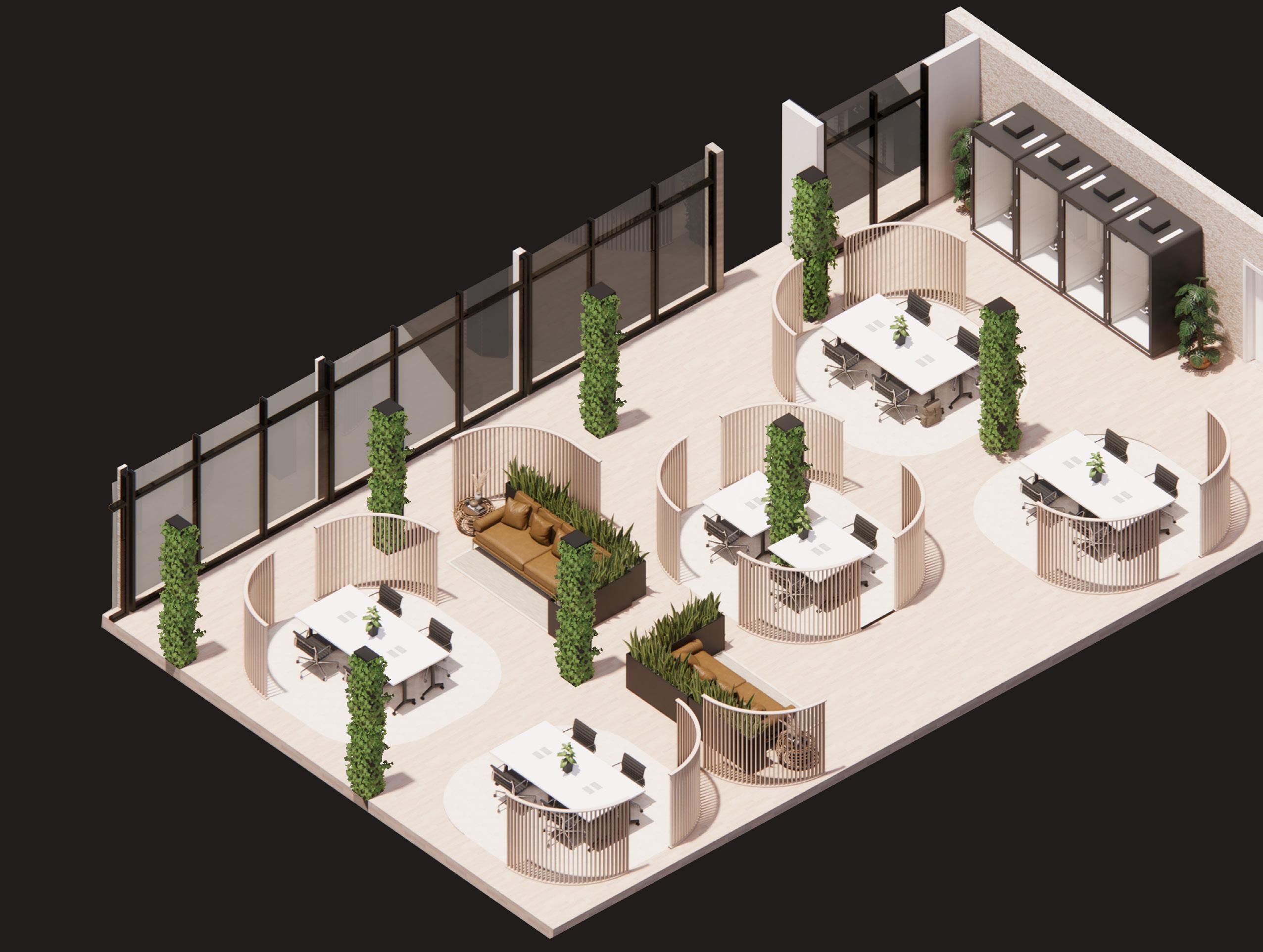 Karl Andersson & Söner Room Dividers
Karl Andersson & Söner Room Dividers
In figuring out furnishings for these spaces, it was important to keep things cohesive but to also make each space unique. For example, the flooring change in the individual desk area, having carpet under the desks and within the partitions, but keeping the hardwood cohesive elsewhere, it enhances the concept of Comfort.



Biophilic design was another driving force for this project. 315 Albermarle Avenue is located in the heart of Roanoke; surrounded by 2 different major highways, in an industrial area. By incorporating Biophilia, it helps to enhance a persons connection to nature, even during the work day.
 Individual desk axon
tech office axon
Individual office axon
Individual desk axon
tech office axon
Individual office axon






main co-working space


fall 2022
third year
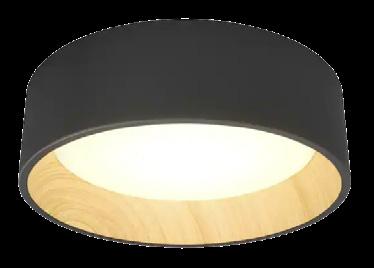 Alton Flush Mount Ceiling Light
Alton Flush Mount Ceiling Light


fall 2022
third year



