 A CURATED SAMPLING OF MY WORK FROM MY TIME AT VIRGINIA TECH
A CURATED SAMPLING OF MY WORK FROM MY TIME AT VIRGINIA TECH
Hi There!
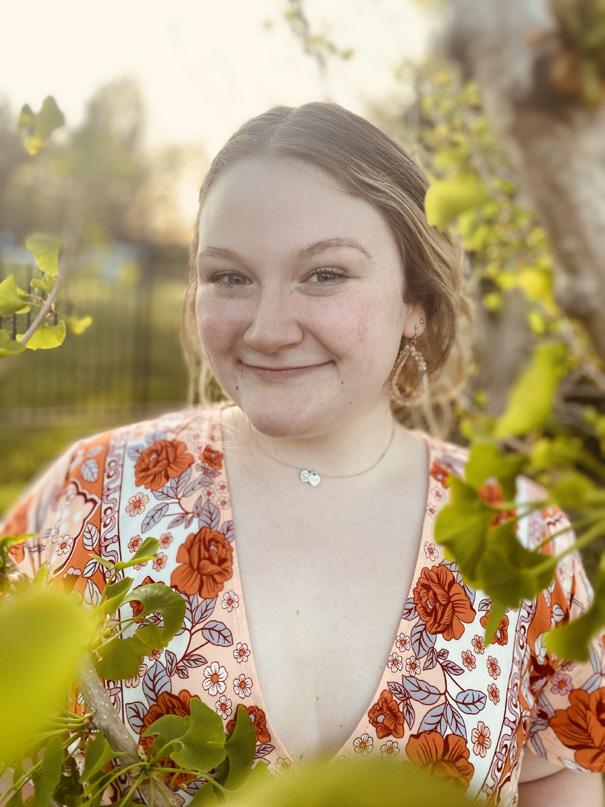
My name is Brianna Kidwell and I am a fourth year, dual degree student at Virginia Tech. I am pursing a Bachelors of Science in Interior Design and a Bachelors of Science in Sociology. This combination has truly allowed me to analyze a clients needs and expectations for a space at another level. I feel that my work, not only reflects this, but helps me to keep a clients needs and expectations for their space as a driving force within my designs.
One day I hope to combine Real Estate and Interior Design, possibly starting my own business, in order to fully support a client and help them find their dream space, from start to finish. Virginia Tech has allowed me to explore this possibility from the range of classes available to take, to working on projects ranging from residential to commercial and everything in between. I am beyond grateful for the opportunities that Virginia Tech has provided me with and for all of the opportunities to come!

(540) 680-0216

briannamk20@vt.edu
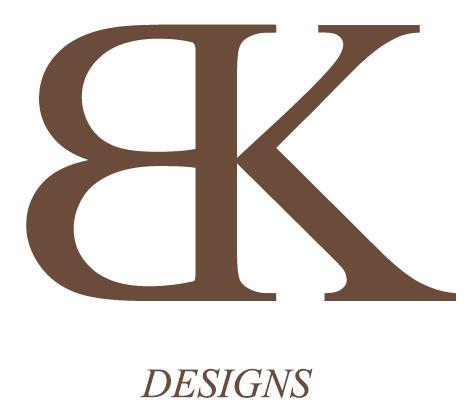

https://www.linkedin.com/in/briannakidwell
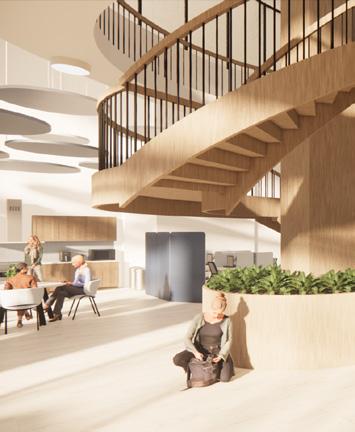
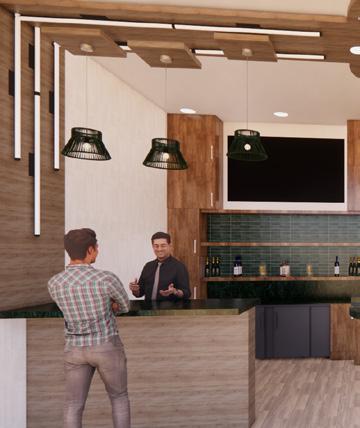

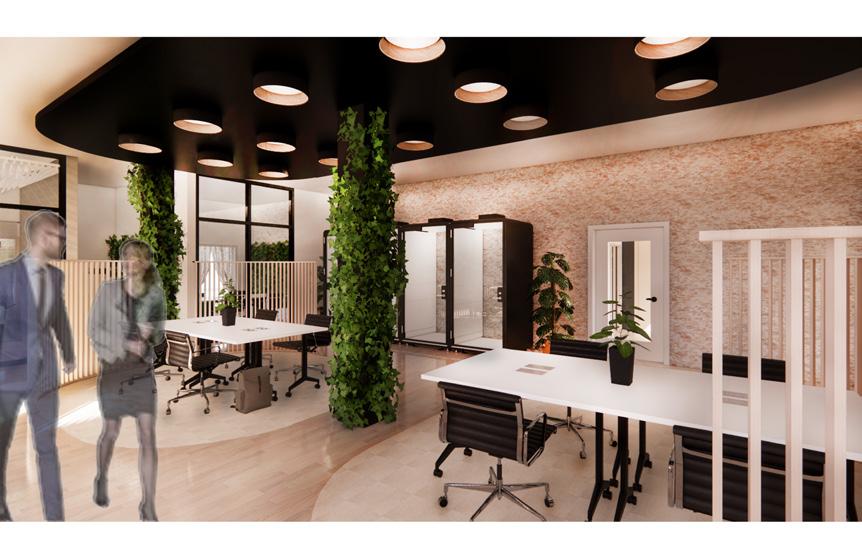

Table of Contents 01 NEXT: Workplace 02 Soundboard Records: Luxury Skybox 03 Cascade Valley: Academic Library 04 315 Albermarle Ave: Co-Working

FALL 2023
WORKPLACE | 6 WEEKS | 11,000 SQFT | DALLAS, TX
NEXT was a competition project during the Fall semester of senior year. Part of the prompt was to design a space, in which, corporate, healthcare and education sectors of design would have office space within the overall building.
“NEXT is a progressive and global architecture and interior design firm based in Los Angeles, California. NEXT was founded in 1976 and continues to innovate and work with leading clients around the world in corporate workplace, healthcare, education, aviation, hospitality, and sports. NEXT is opening a new office in Dallas, Texas. There are several clients based in this area and it’s important for them to build new workplace locations where they can connect in a meaningful way with our clients. The challenge was to create a design task force team that ensures new ideas and creativity by asking students to be on our committee in developing the overall design for this new office. Students have been working with us for 2 years as an intern and junior designer and they value the fresh perspective you bring. NEXT wanted students to imagine a new space and not be bogged down with replicating the designs of our previous offices or the images you see from our design firm competitors.”

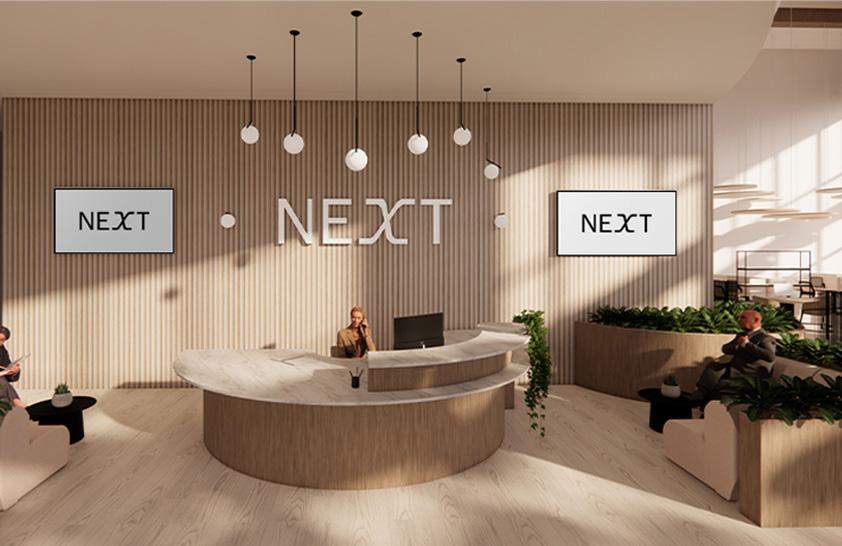 Reception Perspective
Reception Perspective
Conceptual Information
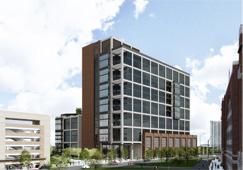
Location: 2601 Victory Ave
Suite 300
Dallas TX 75201
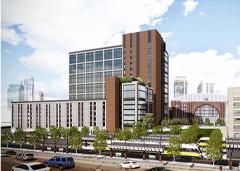
Parti
Above, is what I would use to describe the parti for this project. In designing the space, one thing I wanted to keep in mind (which is prevalent on the floor plans) was to center the space around the two large columns on the East and West side of the building. I achieved this through the placement of the staircase and the mezzanine. Using the staircase to wrap around the column allowed for the enhancement of the column, but also using, otherwise, non-useable space.

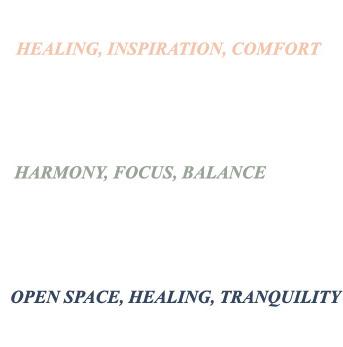

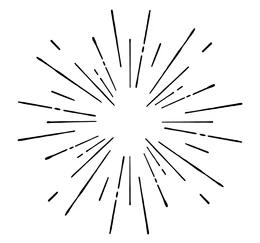

To create a space, in which, human centered design is at the core of the design. Reconstructing the socially understood meaning of TLC (Tender, Loving, Care) and creating a version applicable to the project; TLC (Technology, Learning, Culture). Applying Technology to areas, in which, would be introduced through the means to broaden the work at hand. Learning, being applied in the sense to broaden knowledge in which you experience within the space. Culture, being an aspect that encourages connections between employees, but also to recognize the many different backgrounds and other diversifying characteristics within the space. These means will be achieved through lighting, FF&E, ceiling panels, and the overall atmosphere provided. Having repeating circular forms to enhance structural elements, while introducing biophilia to the space to promote wellbeing. Using the ample space given to sort the three sectors of design within the space, Education, Healthcare, and Corporate, in a sense that each sector has its own space, while still having room for collaboration.

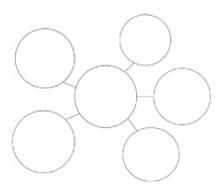
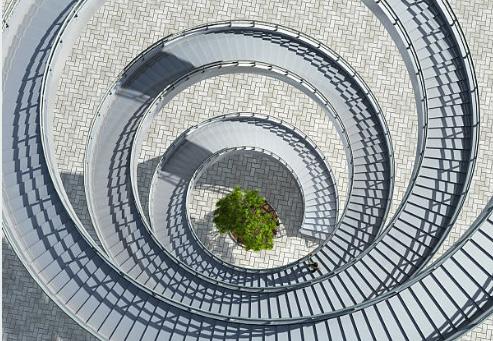
Space Planning
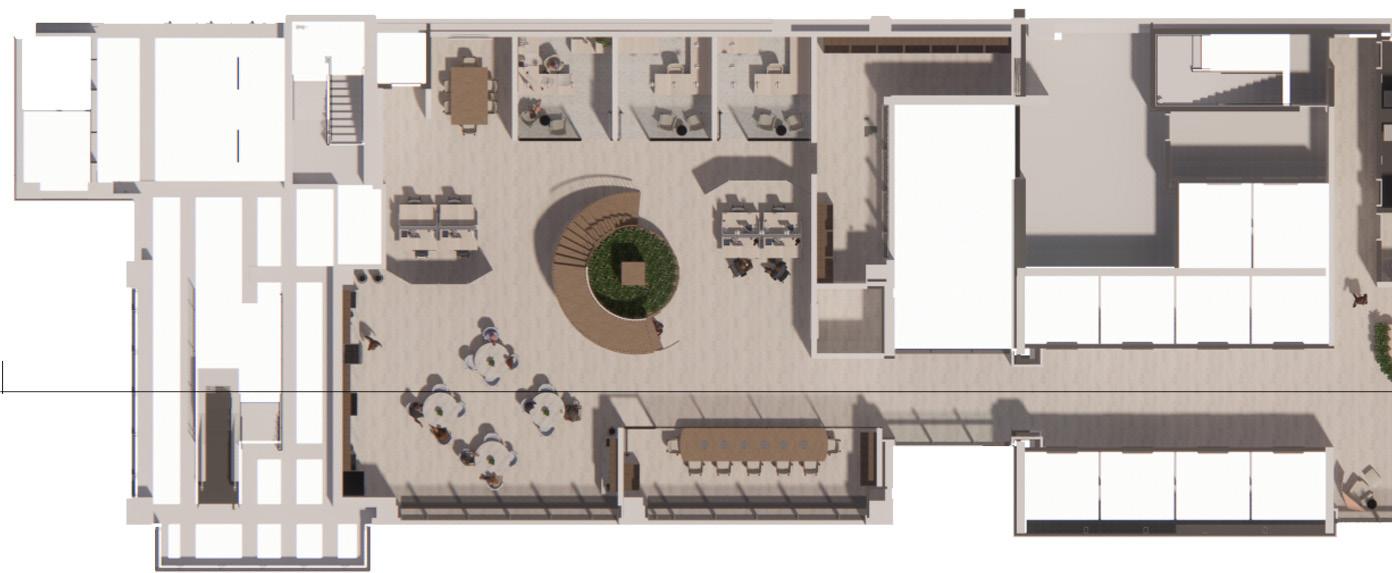
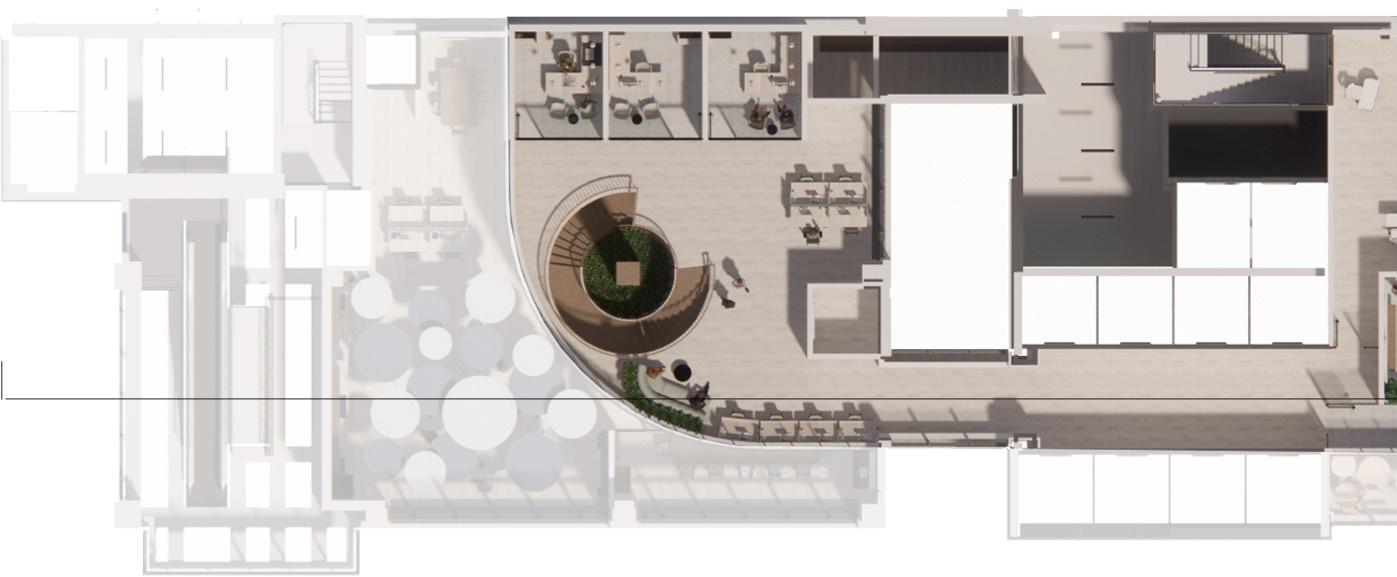
Mezzanine Floor Plan
Three Floor Plan
2. 3. 4. 5. 6.
1. 2. Level
1.
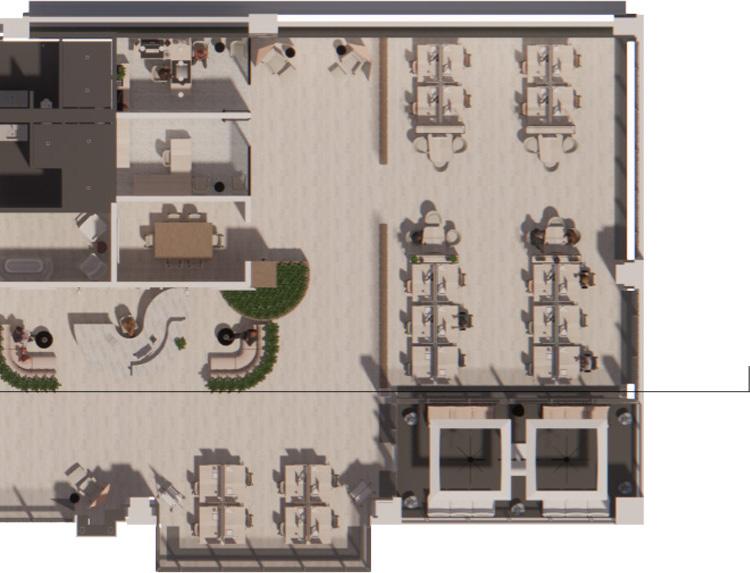
1. Work Cafe
2. Meeting Room
3. Healthcare Offices
4. Design Library
5. Healthcare Workstations
6. Innovation and Model Shop
7. Individual Seating
8. Parent’s Room
9. Reception
10. Education Offices
11. Meeting Room
12. Visitor Workstations
13. Education Workstations

14. Workstations
15. Huddle Spaces
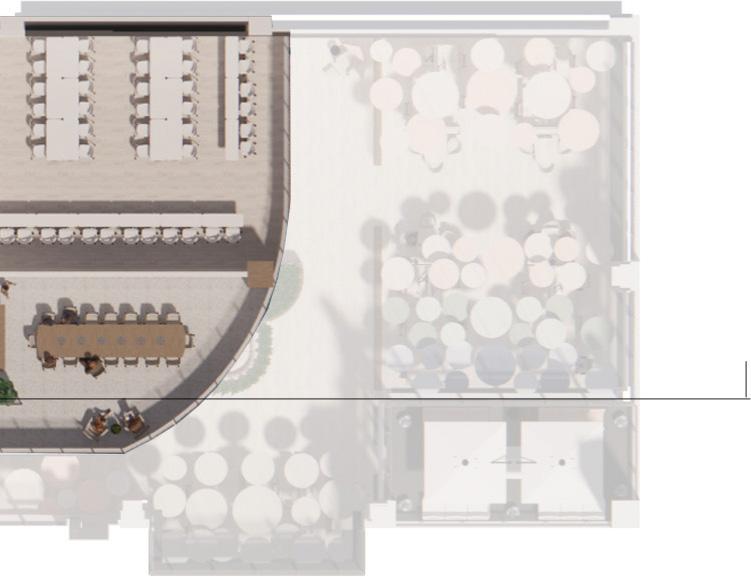
1. Corporate Offices
2. Corporate Workstations
3. Client Presentation Room
4. Training Classroom
 3.
4.
7.
8.
9.
10.
11.
12.
13.
14.
15.
3.
4.
7.
8.
9.
10.
11.
12.
13.
14.
15.
Diagrams
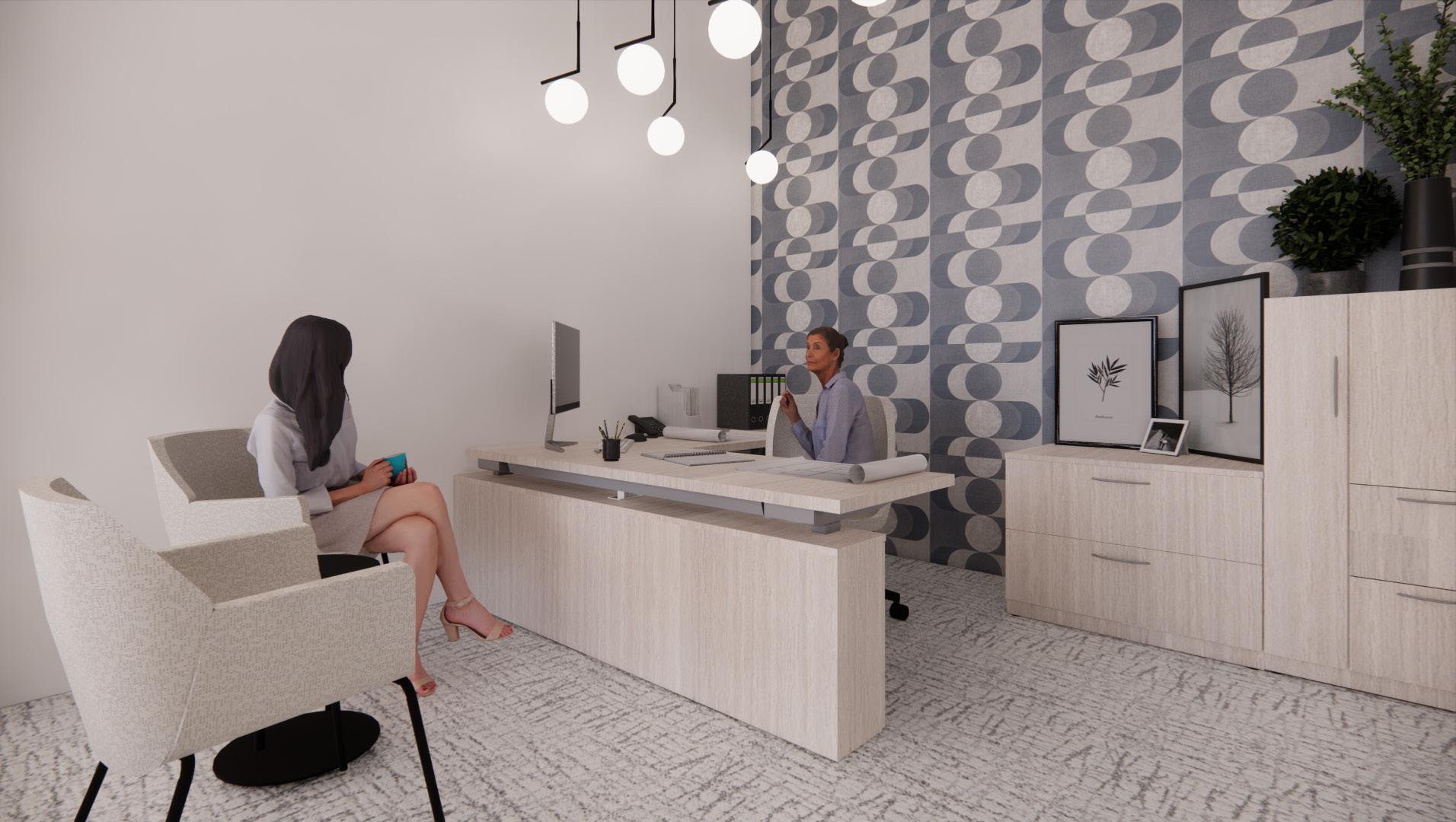
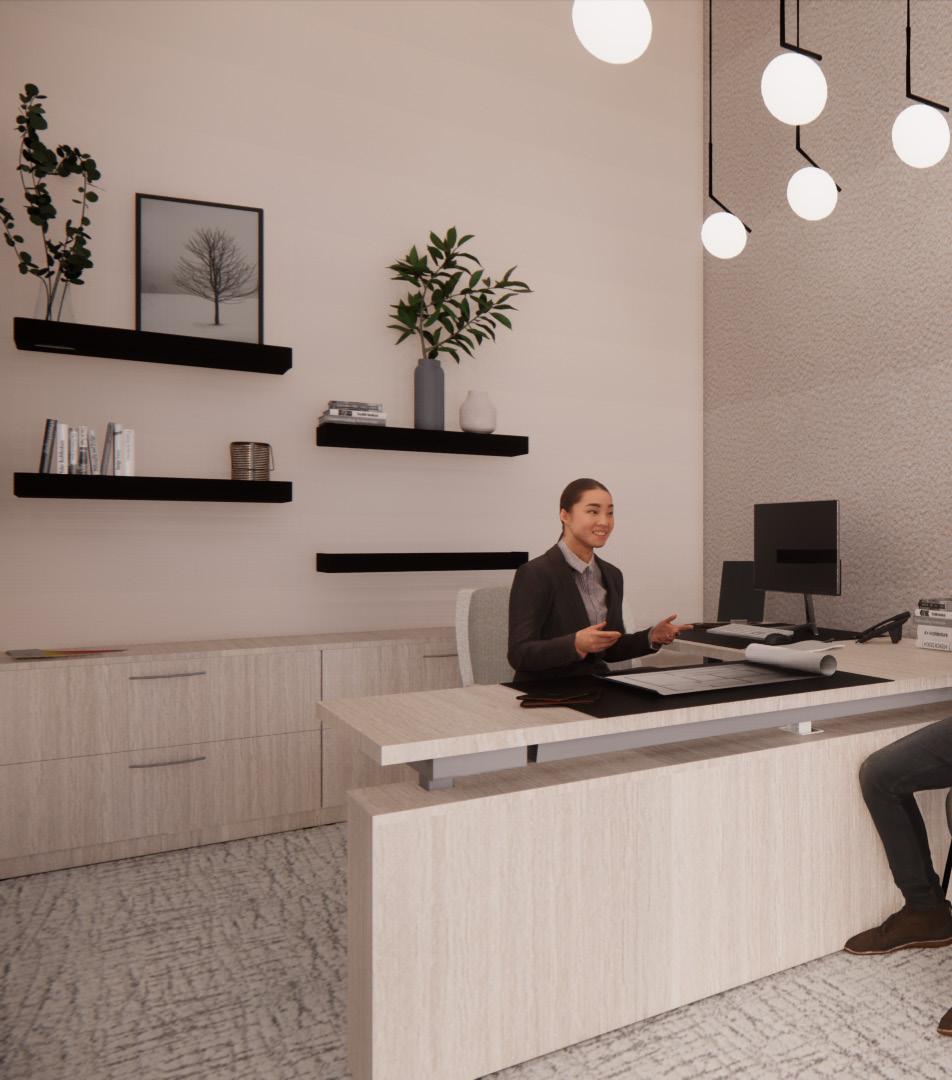
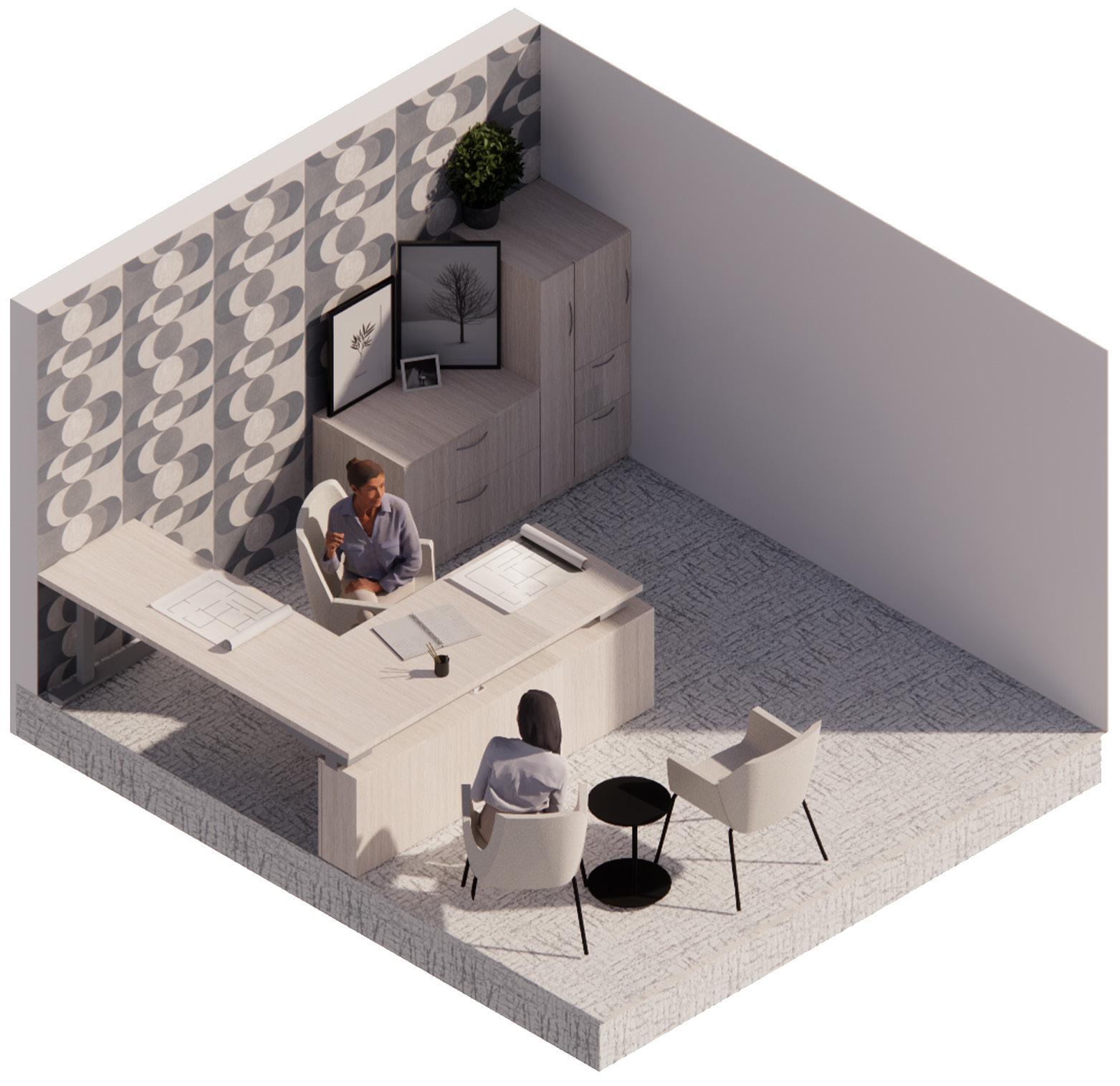
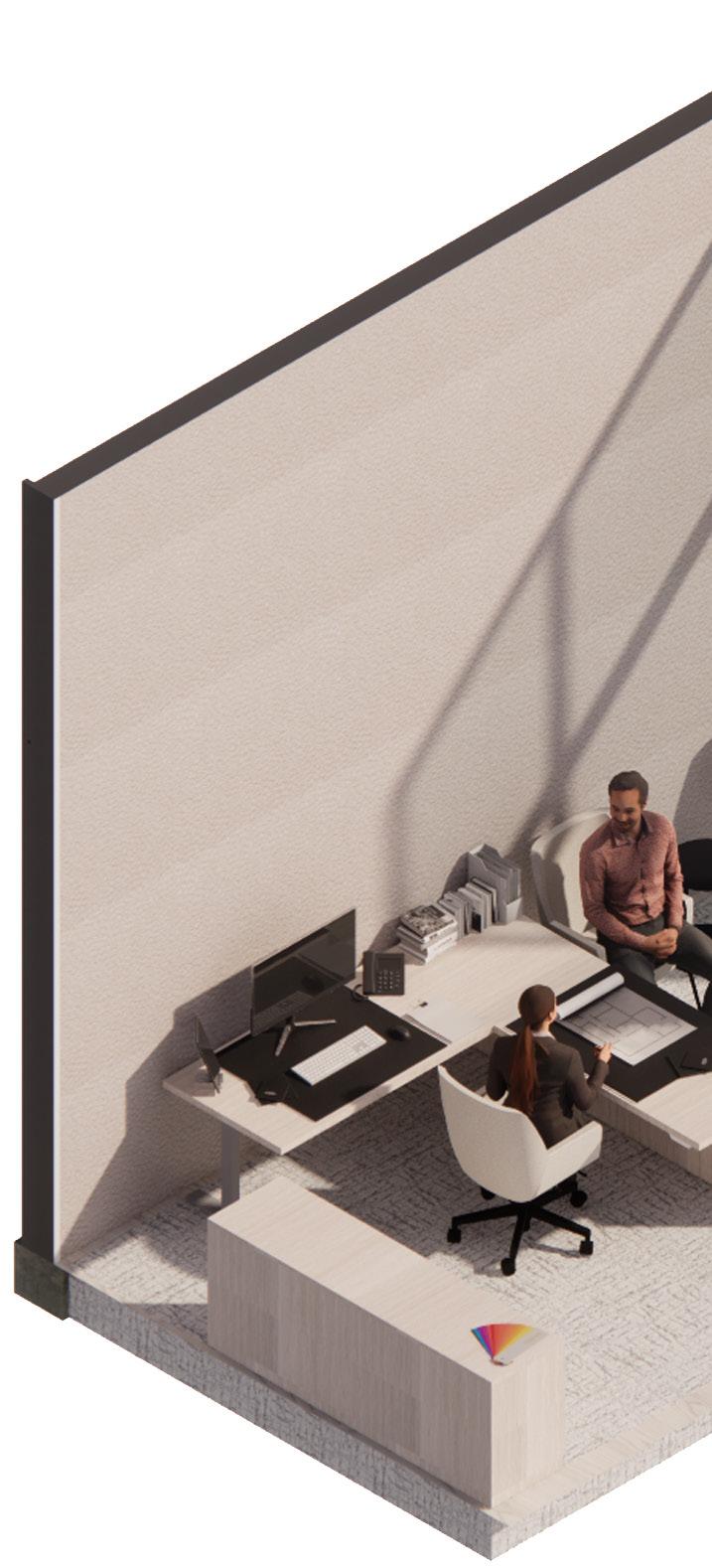 Education
Healthcare
Education
Healthcare
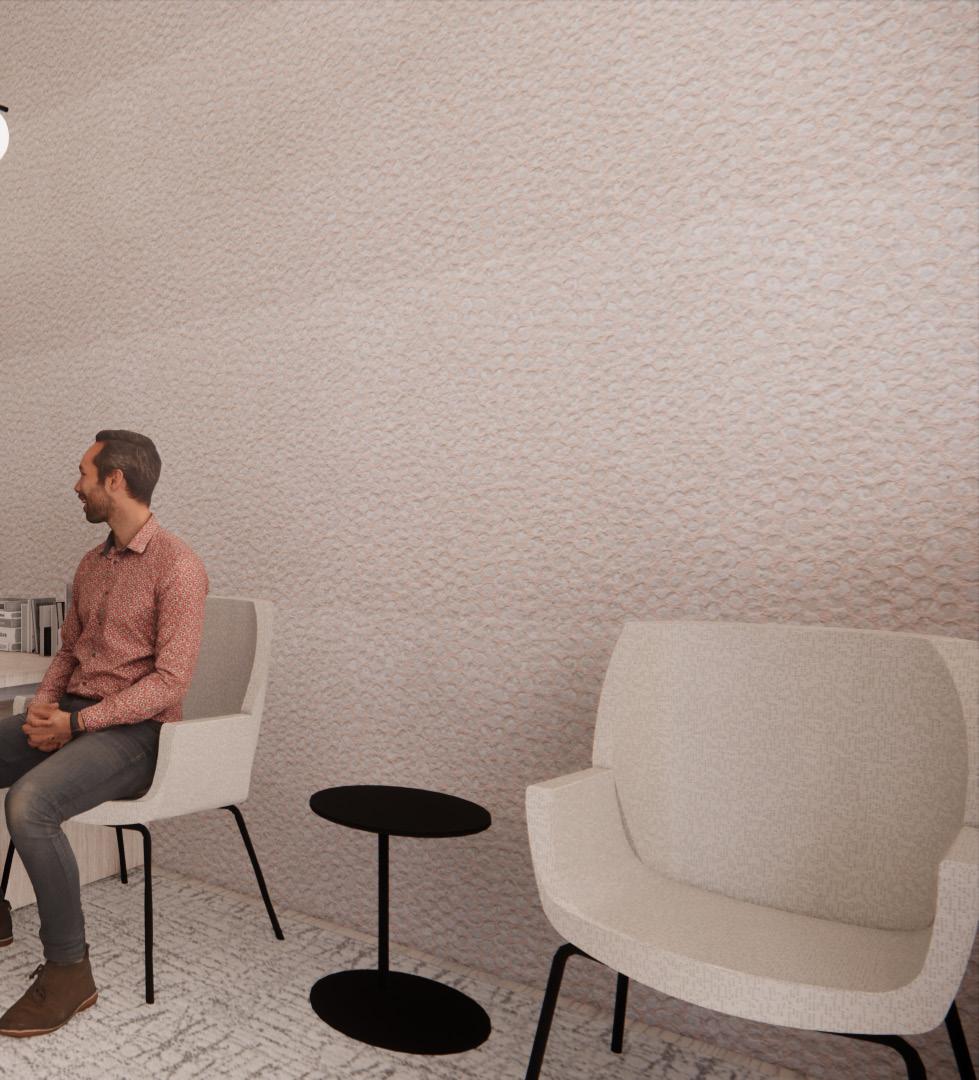
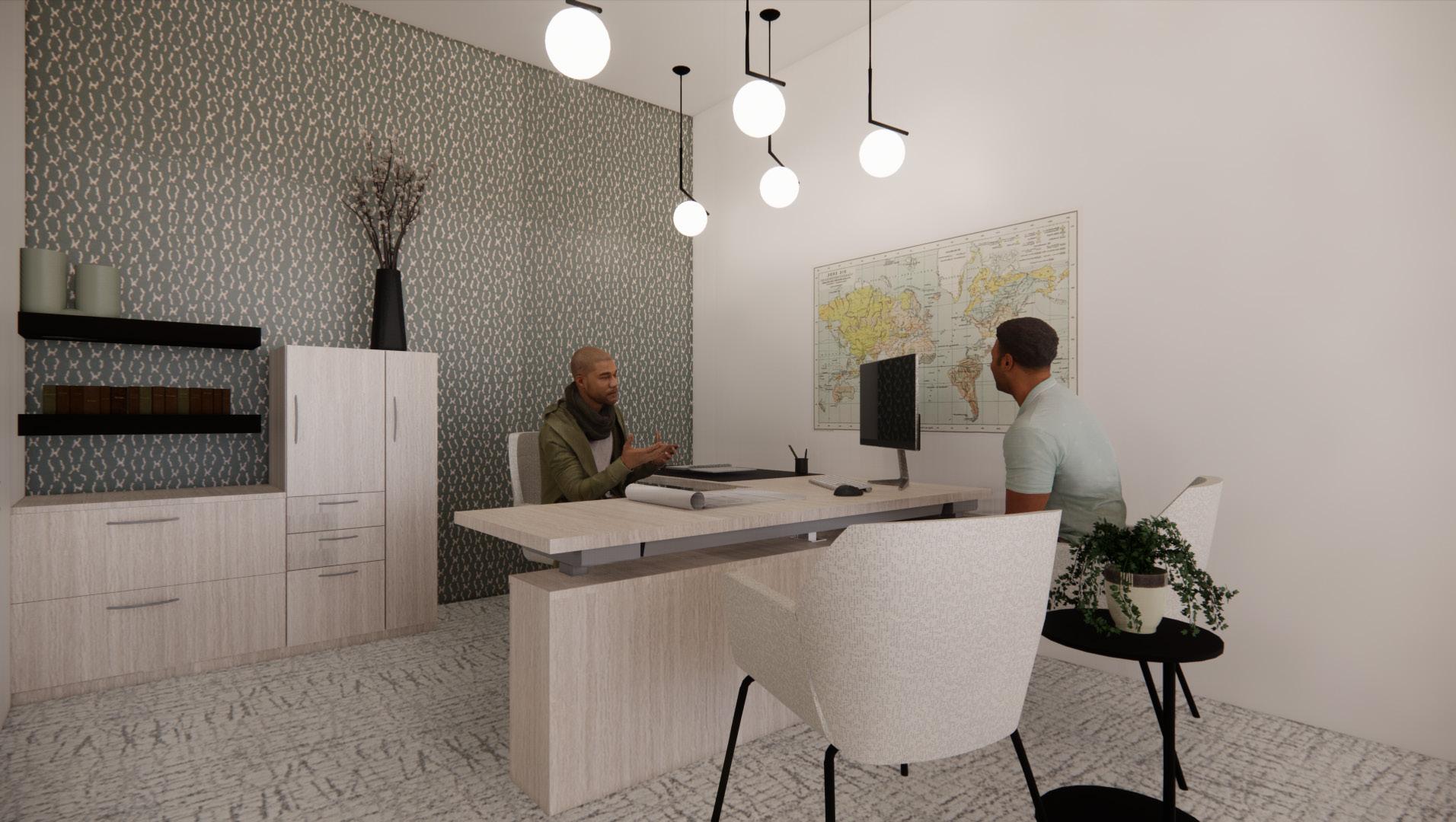
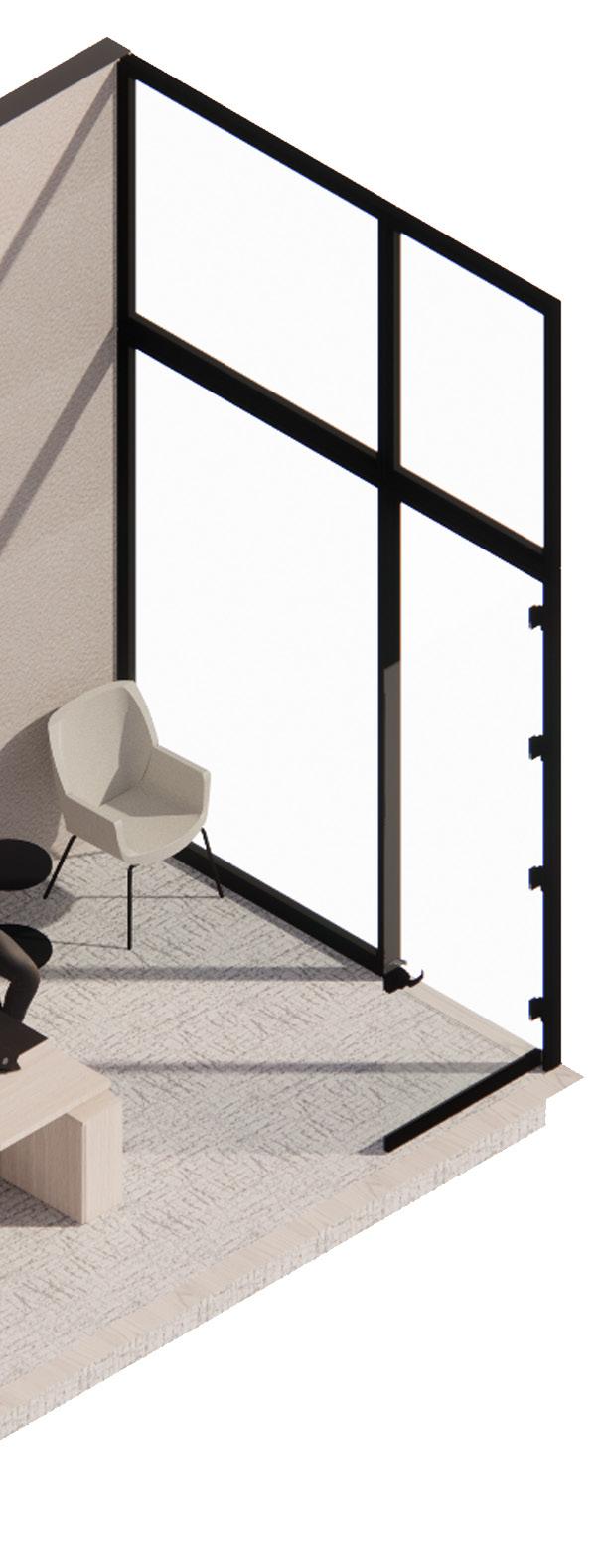
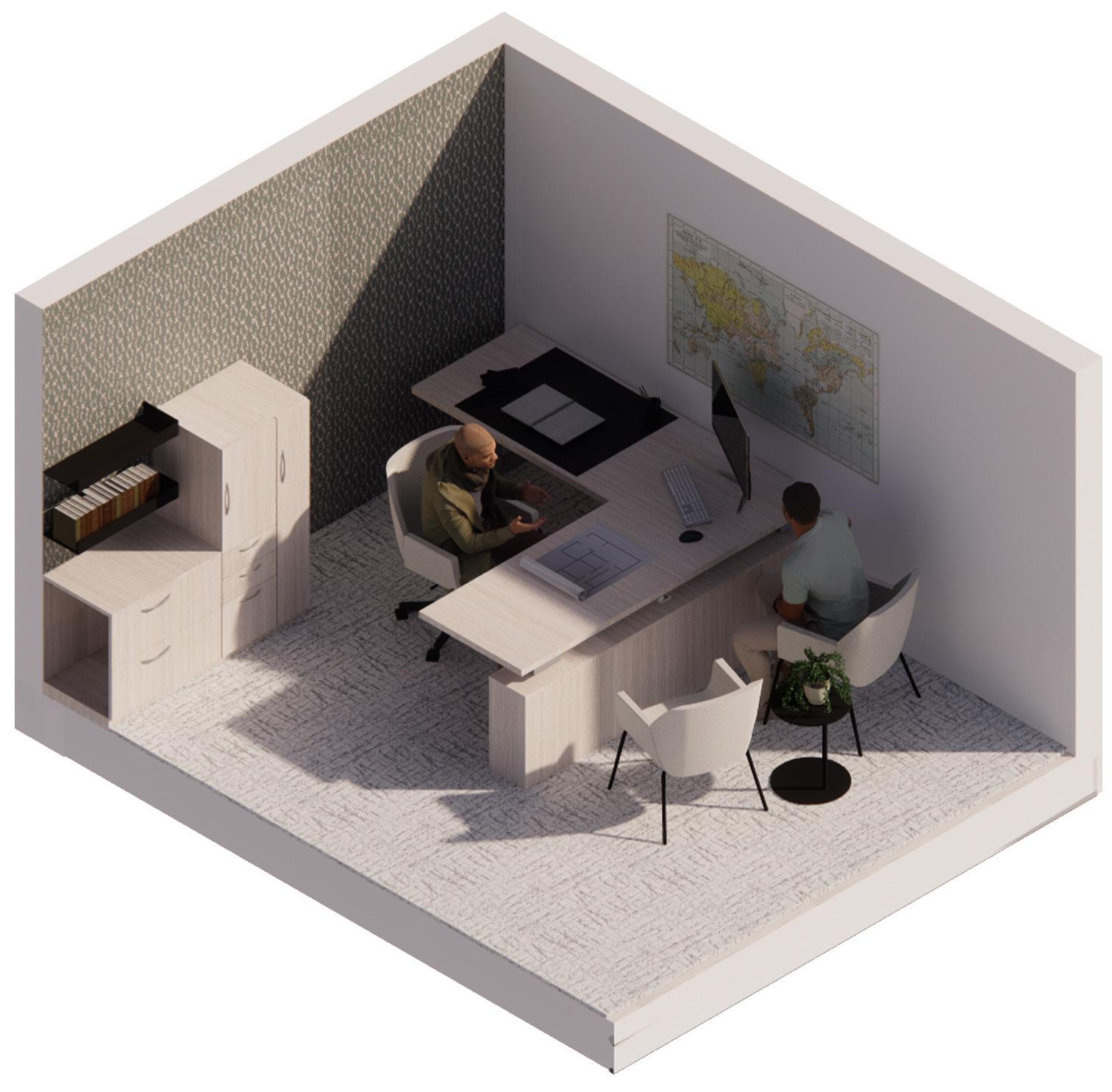
Education
Corporate
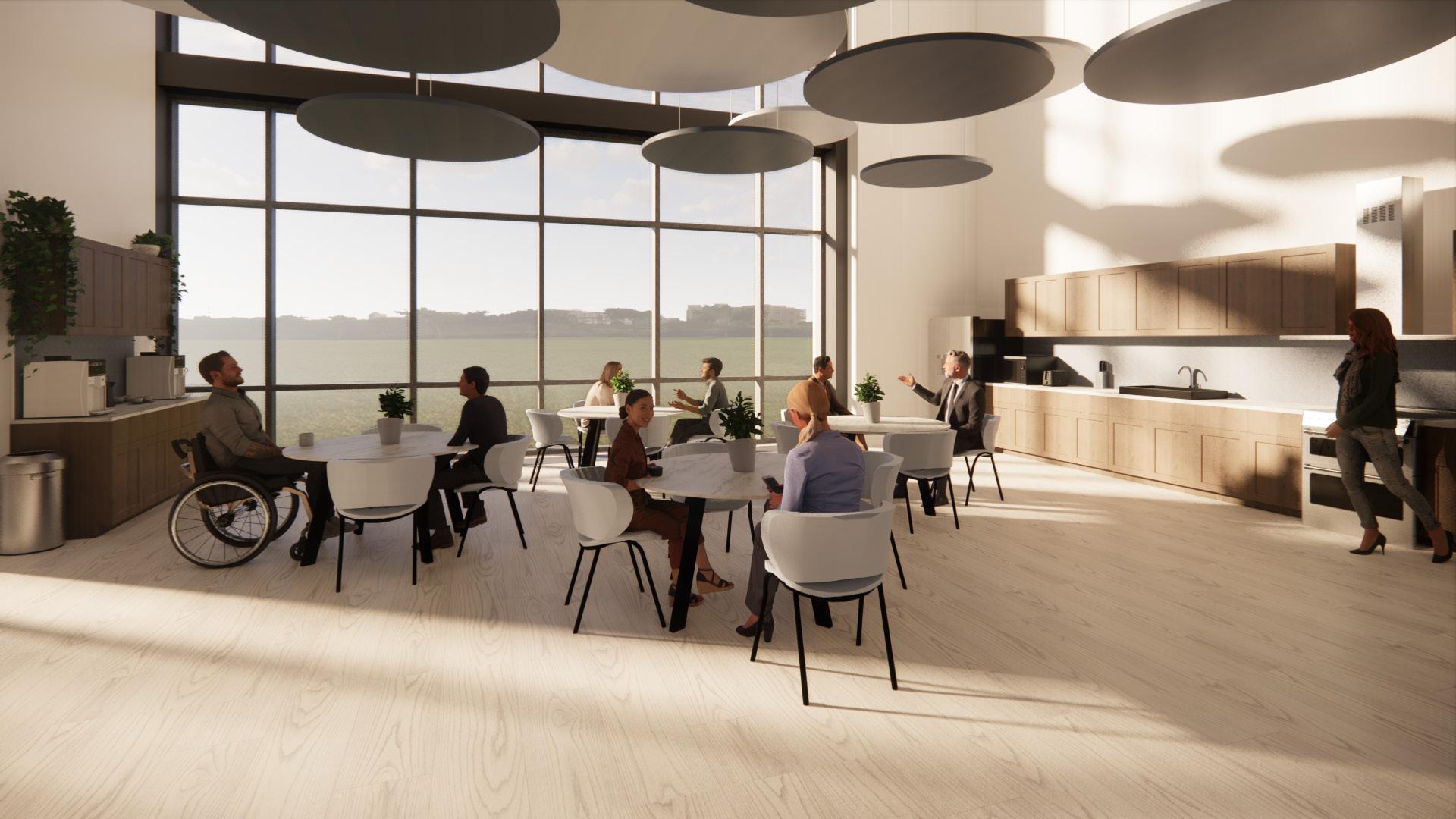
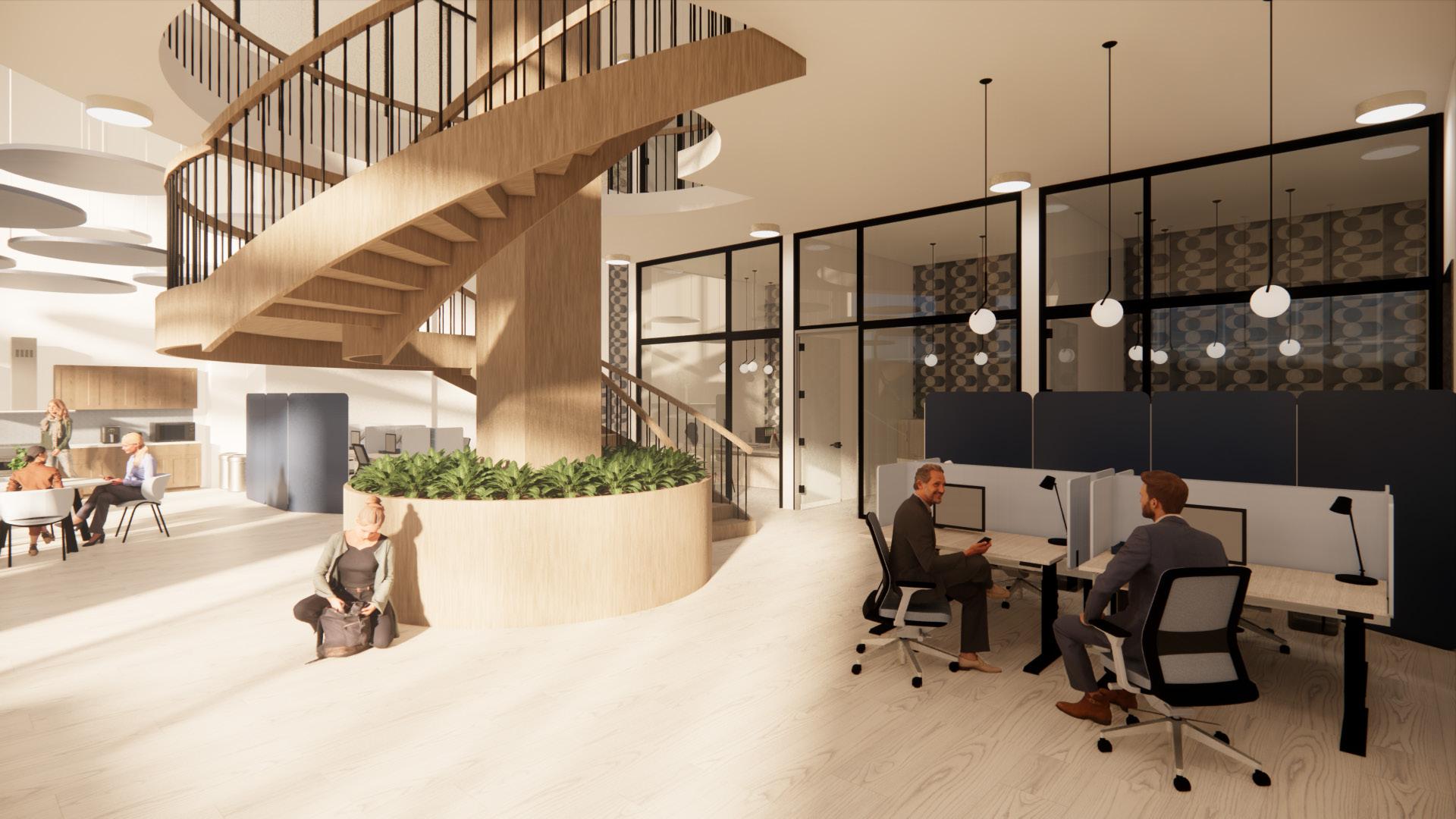
Perspectives
Work Cafe
Level Three
Staircase
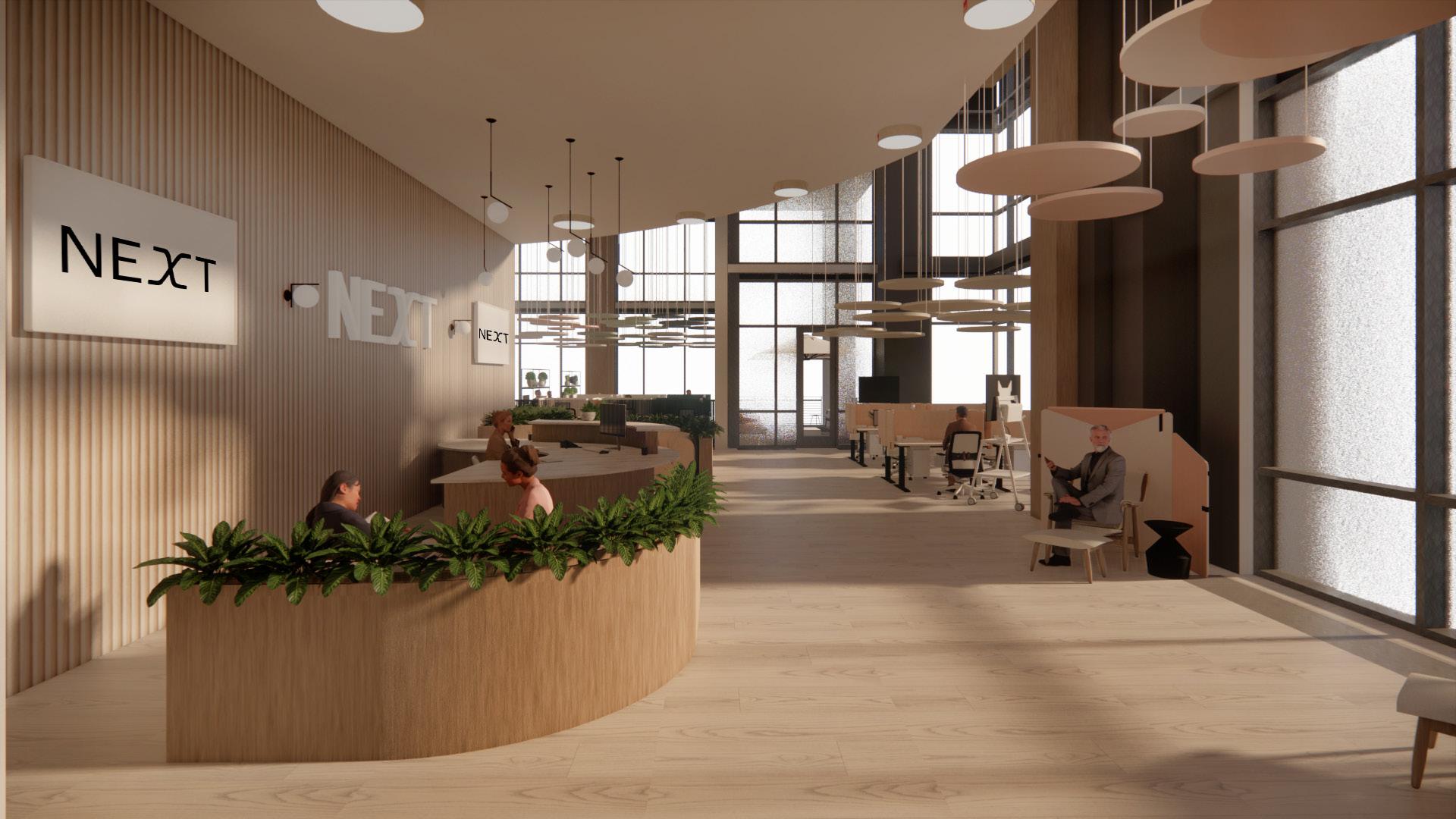
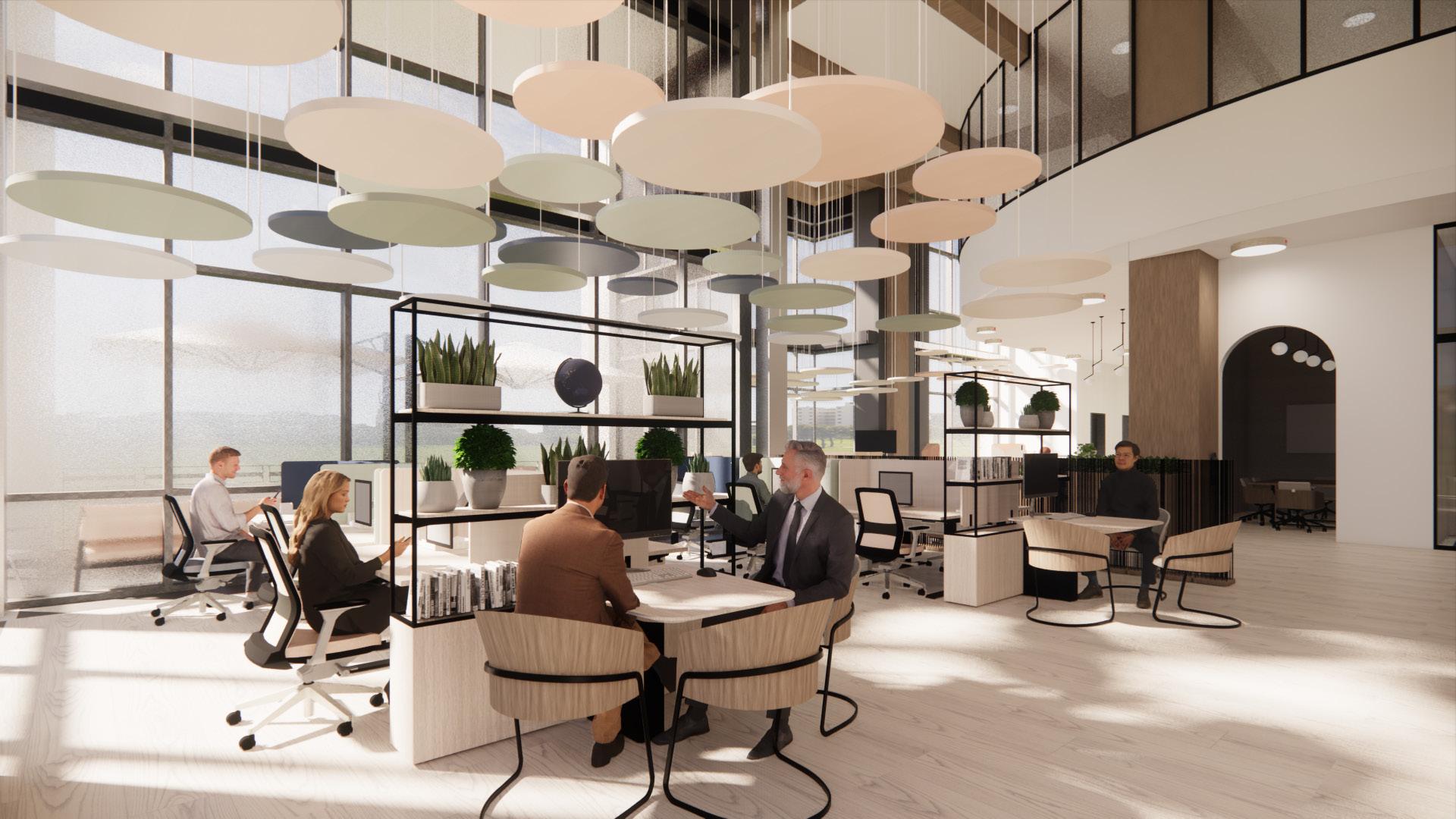 Reception and Lounge
Overall Working
Reception and Lounge
Overall Working
Perspectives
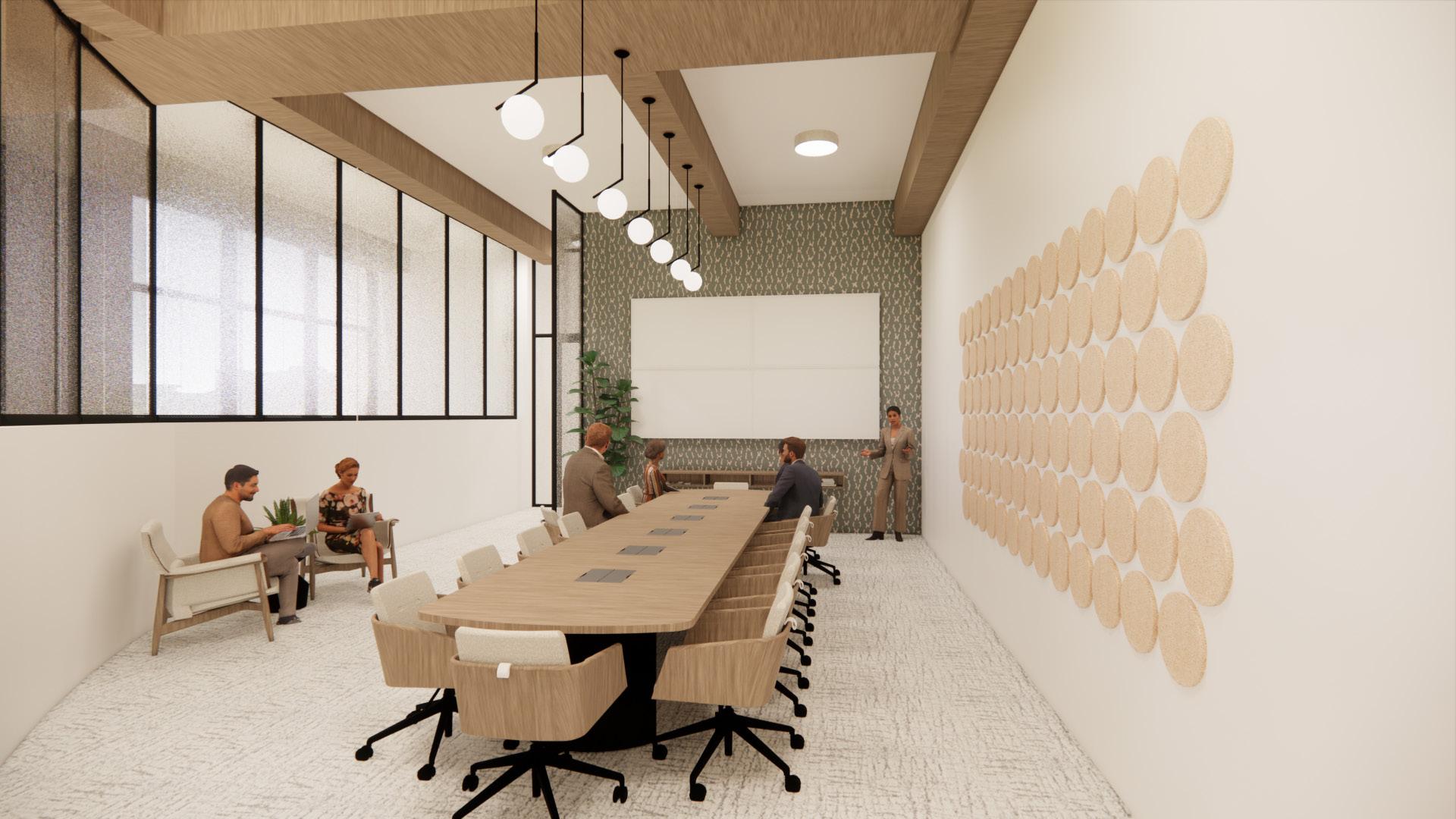
Mezzanine
Client Presentation Space
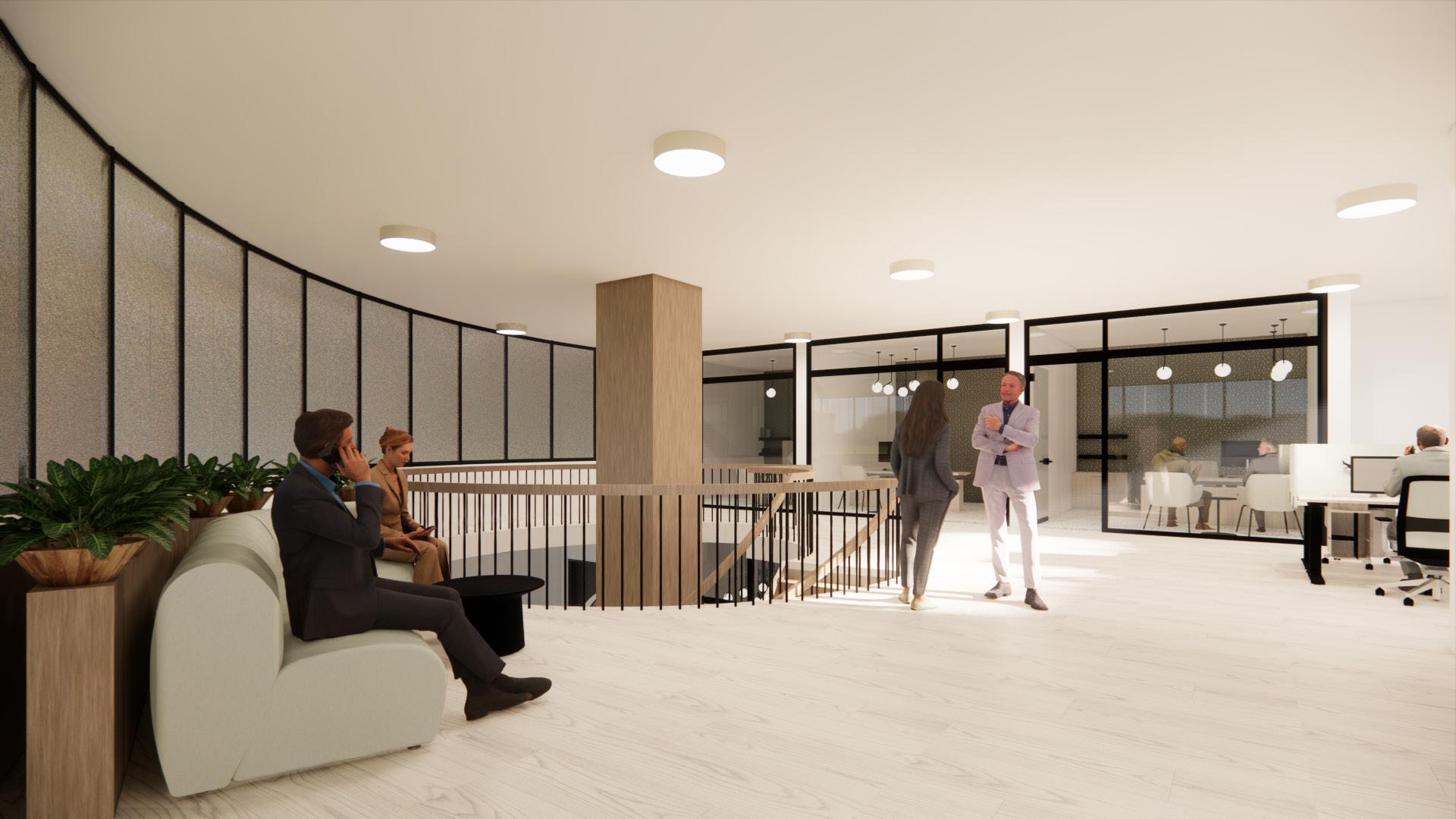
Lounge
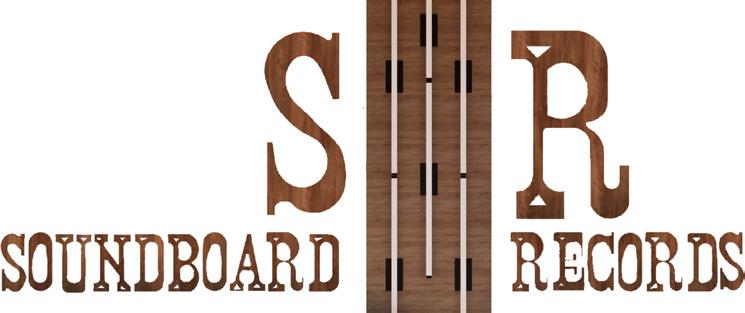
FALL 2023
LUXURY SKYBOX | 6 WEEKS | 4,200 SQFT
This project was to design a luxury skybox for the CEO of a music recording company. The skybox is to reflect the status that the CEO possesses and is to be an extension of the genre of music they produce.
“The objective of this project is to test students’ interior design skills. The format has been modeled after the NCIDQ practicum exam. We encourage creativity, thinking outside of the box and uniqueness while at the same time project general requirements must be met and the design must be realistic and implementable. If project requirements are not met then your entry will not be submitted to final judging. We suggest you use these program requirements as a guideline to insure you meet the necessary standards.
A dream project has come your way! Your client is the CEO of a major music recording company. S/he has purchased a luxury skybox for use by the company’s recording artists when they are in the area. Your client wants the skybox to reflect the financial status of her/him personally and the financial status of her/his recording company. It is an extremely successful company and the skybox must reinforce to its users the luxury associated with that success.”

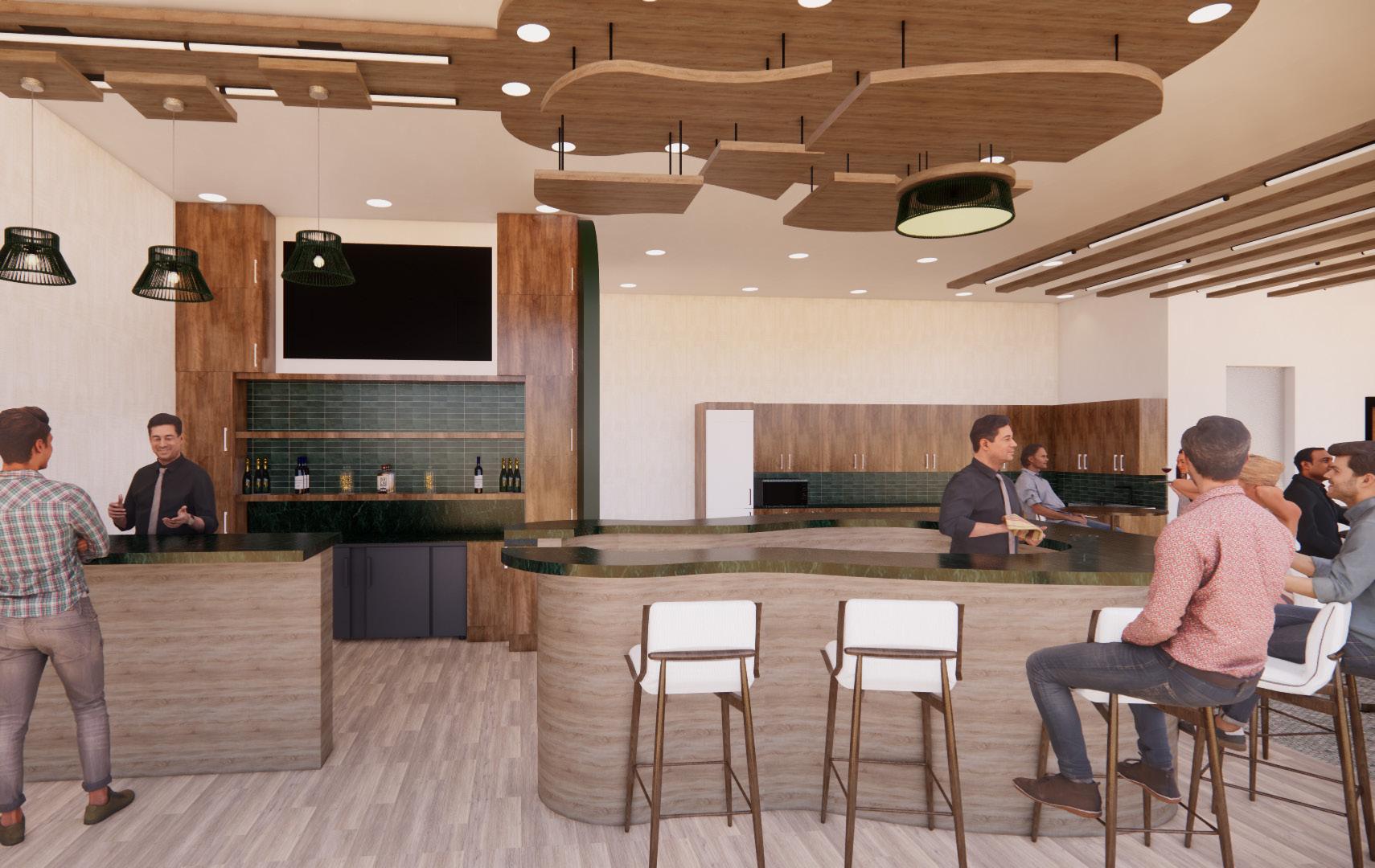
Bar Perspective
Guitar: a stringed musical instrument, with a fretted fingerboard, typically in-curved sides, and six or twelve strings, played by plucking or strumming with the fingers or a plectrum.
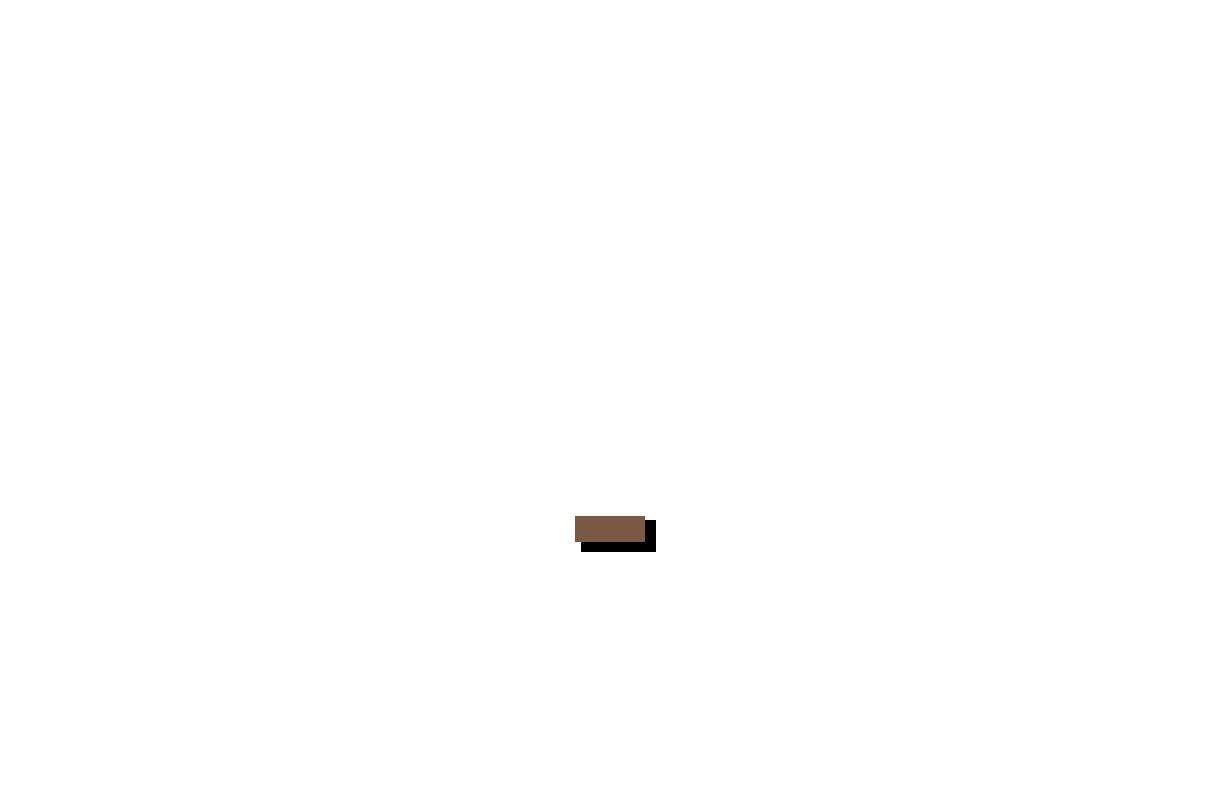
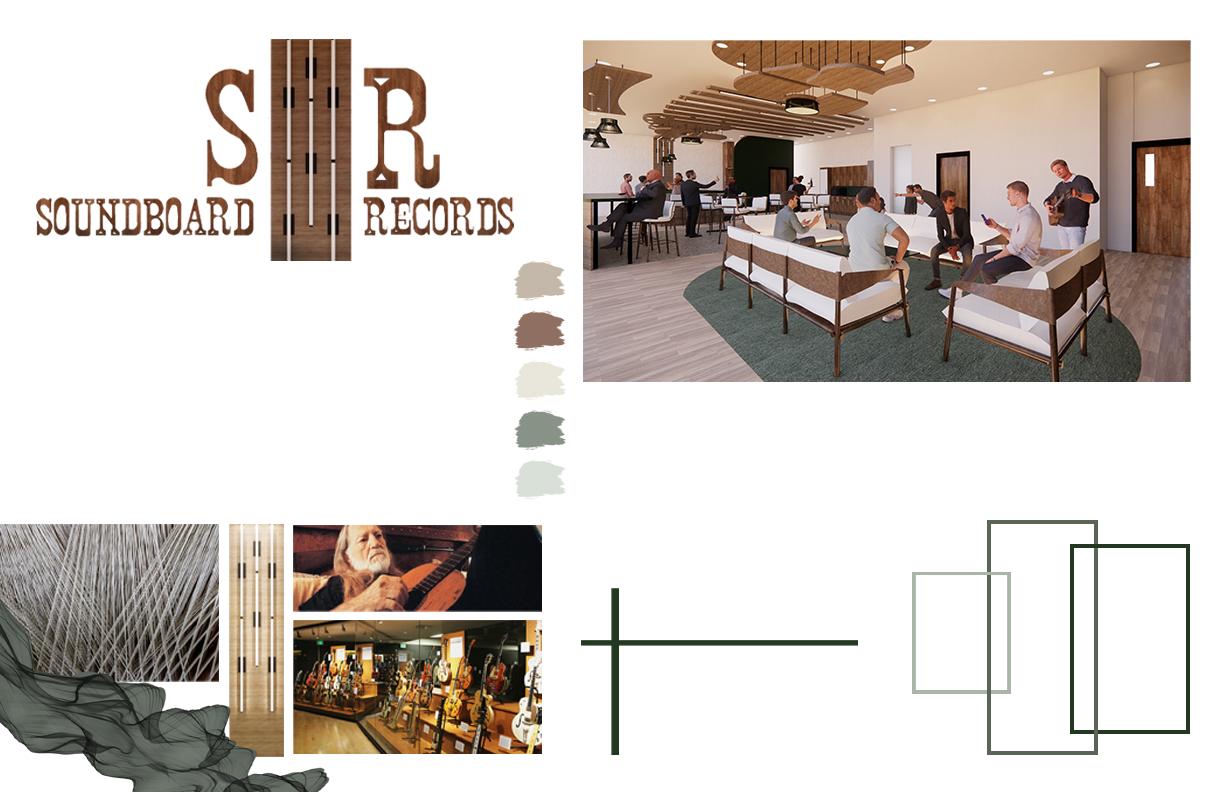

For this project, there wasn’t a pre-determined location. When I am given a project, I always start with a historical deep dive into the location and building. Without this, I mainly focused on the genre of music and how that could be portrayed, both physically and conceptually. From here, I started researching Country Music and the affects it has on the listener. I found out that country music tells a story. Rooted within the historical aspects of folk telling and folklore, country music rose to fame and has had a long-lasting impact on people since.
I attained this through the use of lighting and incorporating and using linear beams to act as guitar strings. I also used this through the literal representation of the guitar, seeing how it is the root of most country music. Using the shape of the neck and the body to create a bar allowed me to create a space where people can gather with the ones they care about most. Mirroring these shapes onto the ceiling and down the wall help to enhance the main aspect of the space.
Parti
Massing Diagram



To design a space, in which, provides a fusion and integration of New Age country music and Old Age country music to rectify the stigmas and assumptions associated with country music as a whole. Artists from all sub-genres of country music will be greeted with a space that welcomes all backgrounds by the incorporation of rustic/traditional elements, hinting to Old Age country, and vibrant/dynamic elements, hinting to New Age country. These elements will be achieved through the cautious use of materials that are prevalent to both ages of the genre. Not only are material selections prevalent, the overall layout of the space(s) provided will be analyzed to create an environment which encourages comfort, which will be heightened by choosing suitable furnishings, promote sustainability, provided through materials and finishes, and overall a space in which functionality is essential


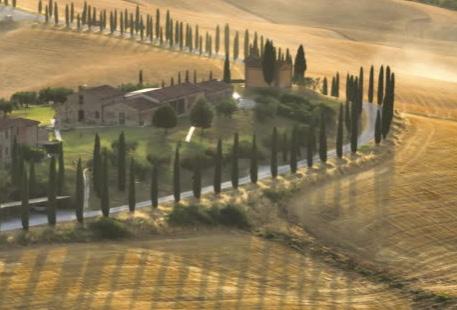
Space Planning






 Residential
Residential
Floor Plan
Diagrams
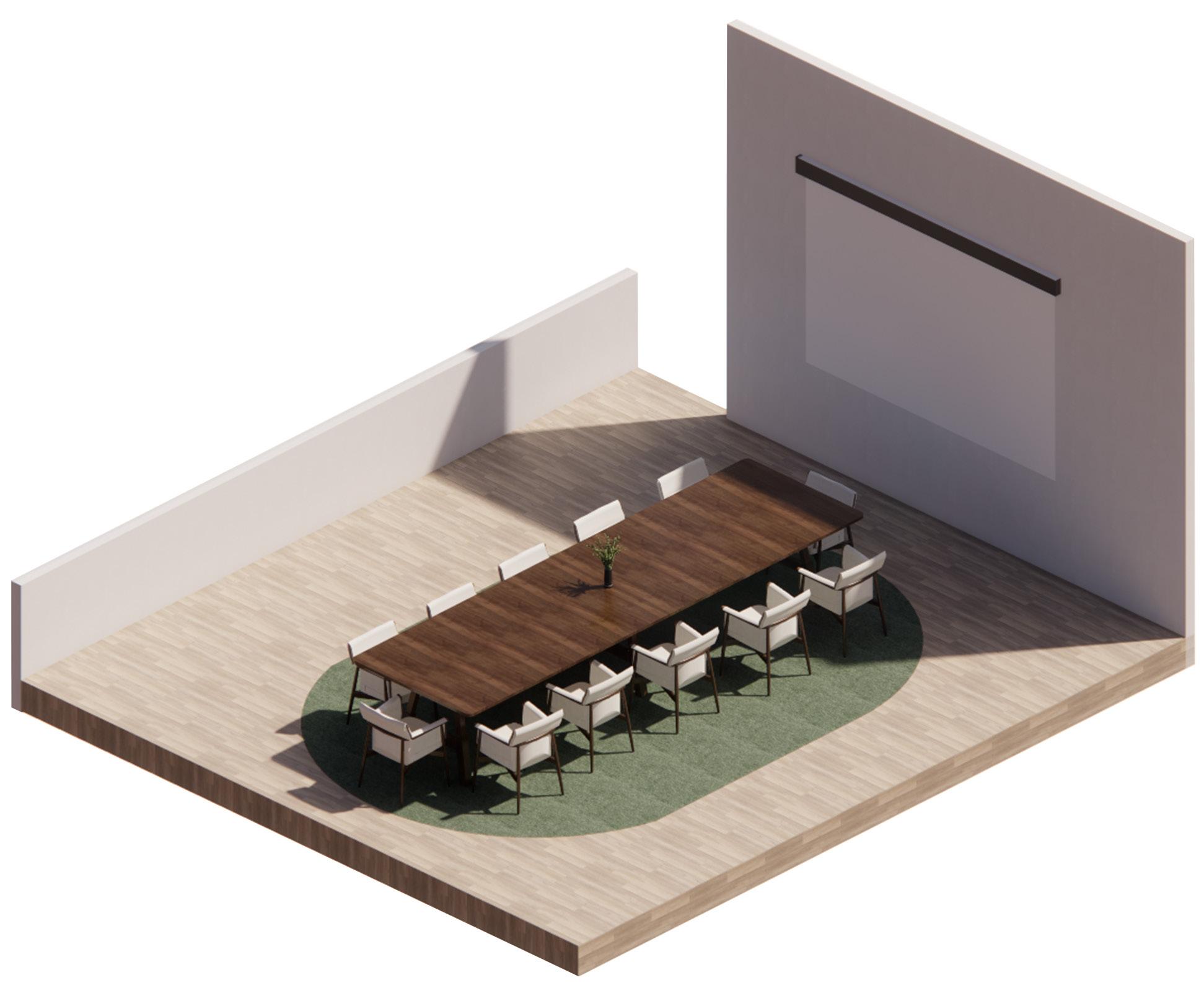
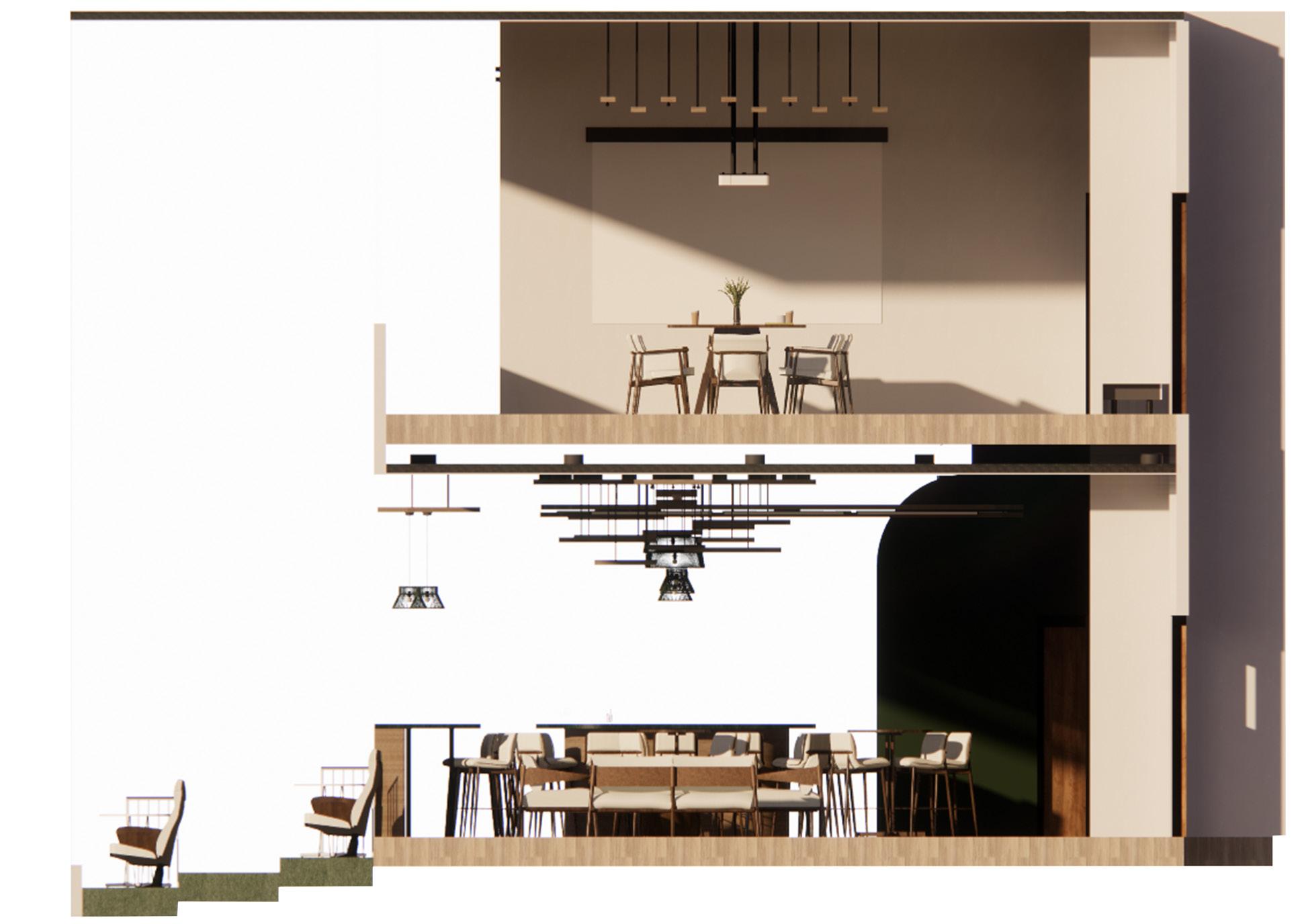 Conference Room Axonometric
East Cross Section
Conference Room Axonometric
East Cross Section
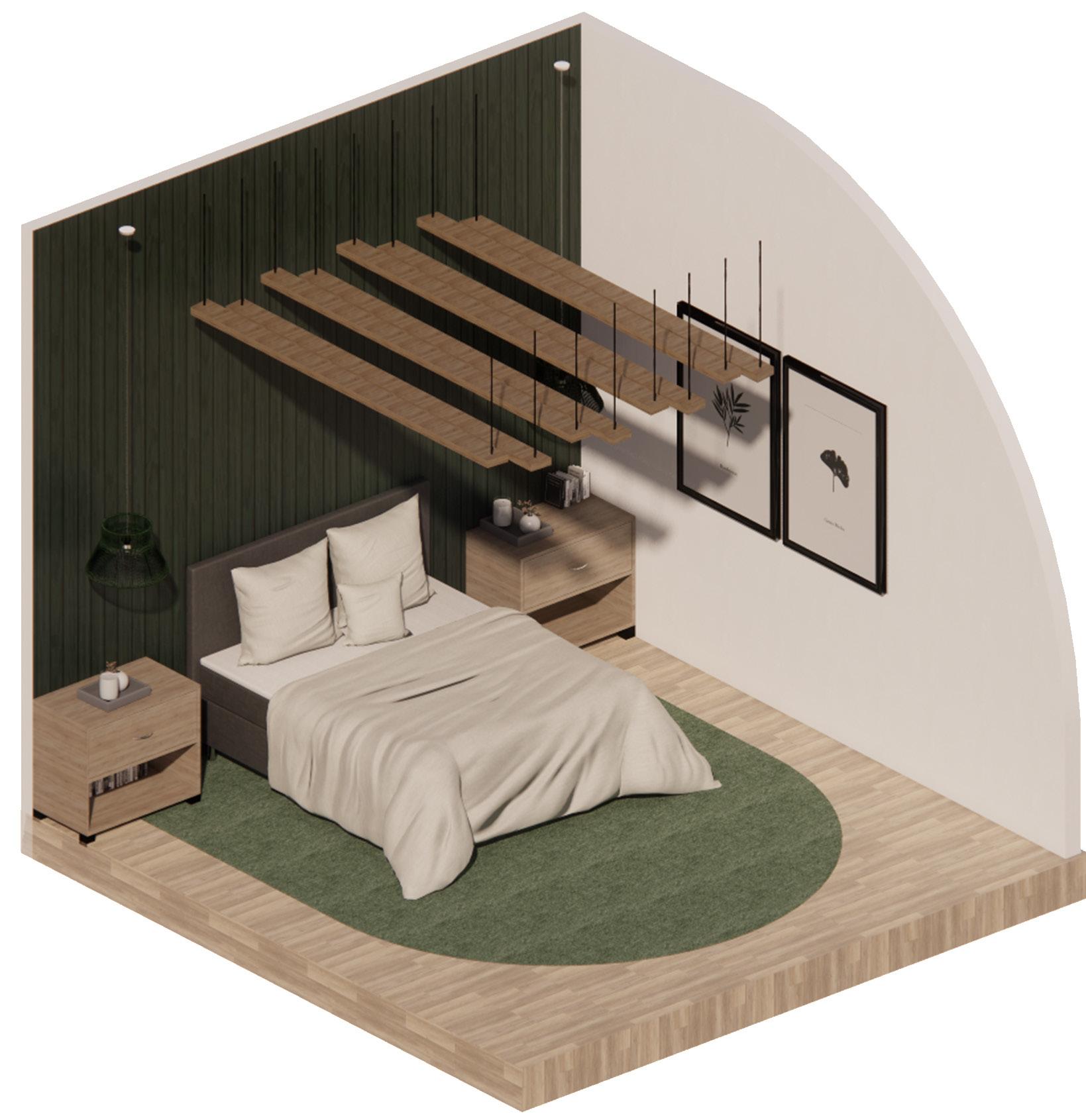
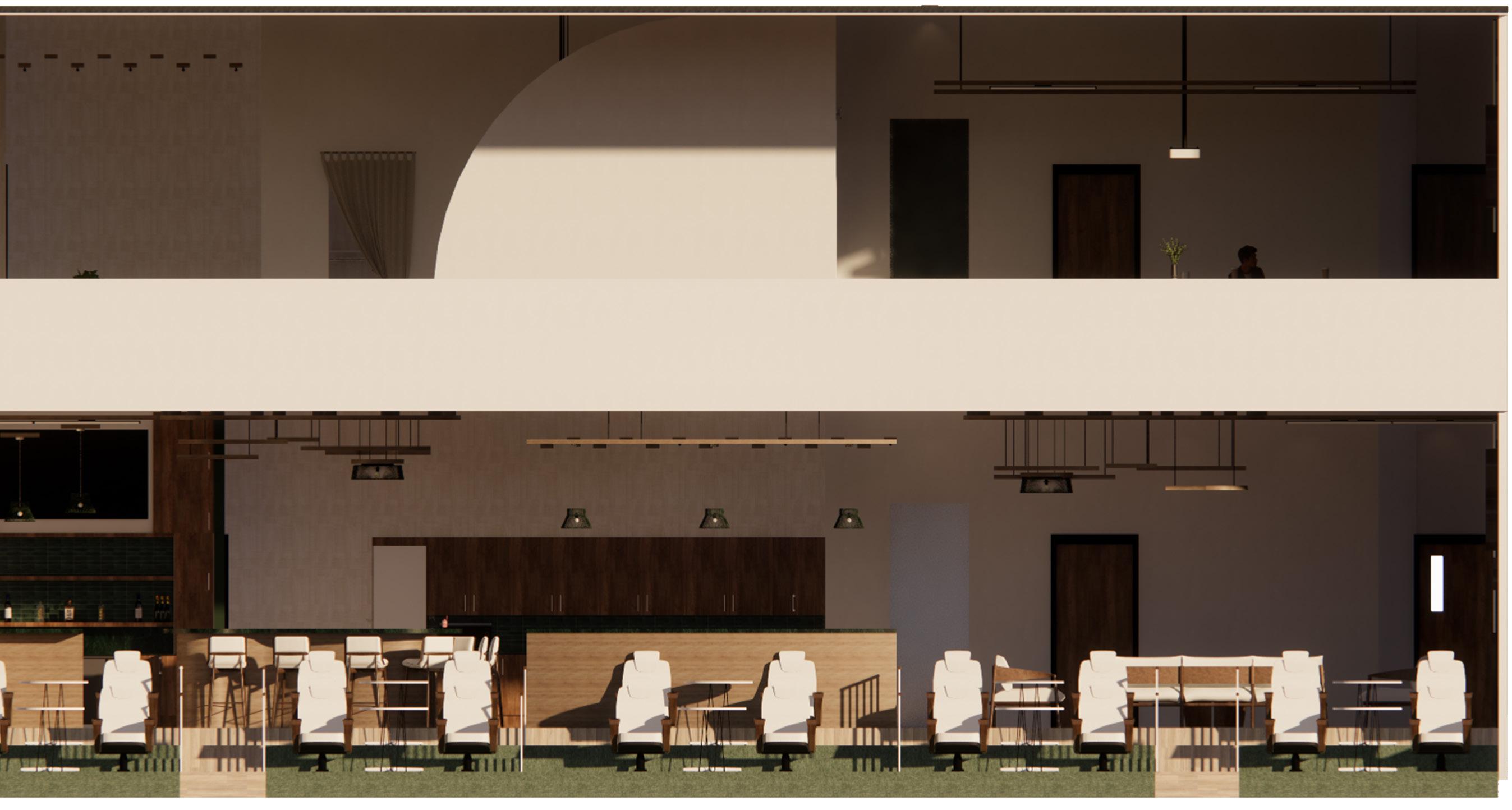
North Cross Section
Residential Sleep Space Axonometric
Perspectives
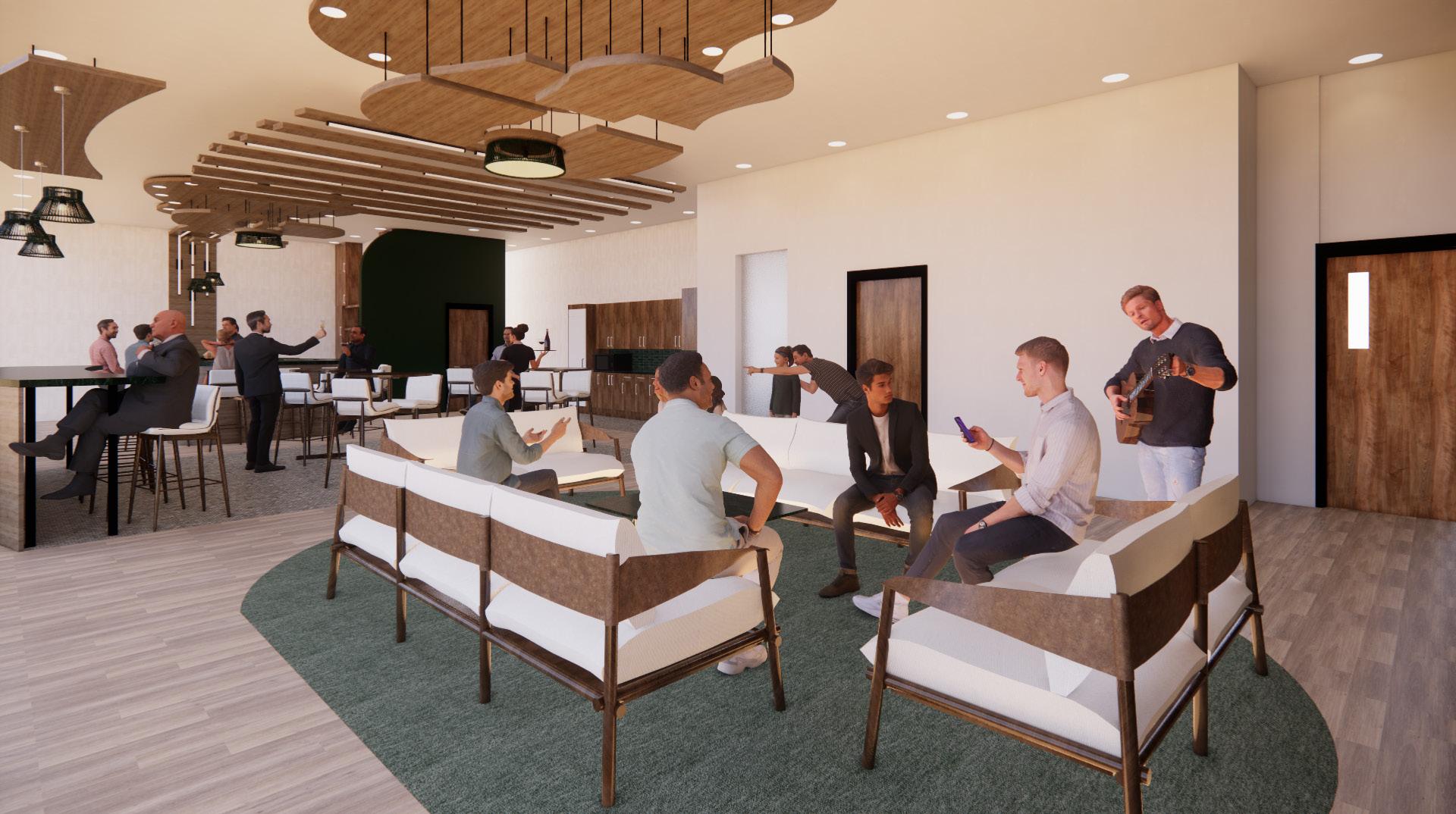
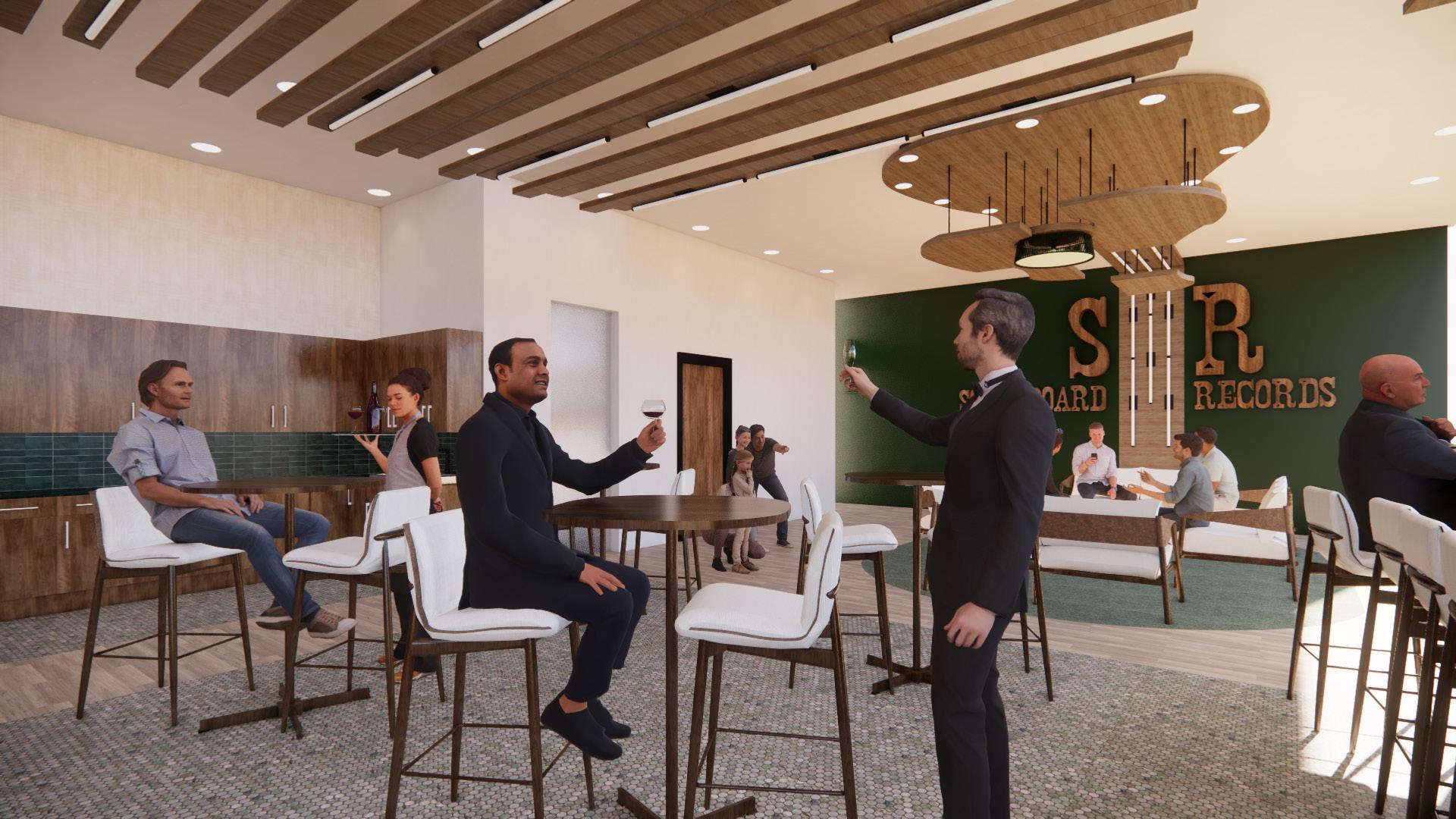 Main Level Seating
Main Level Seating
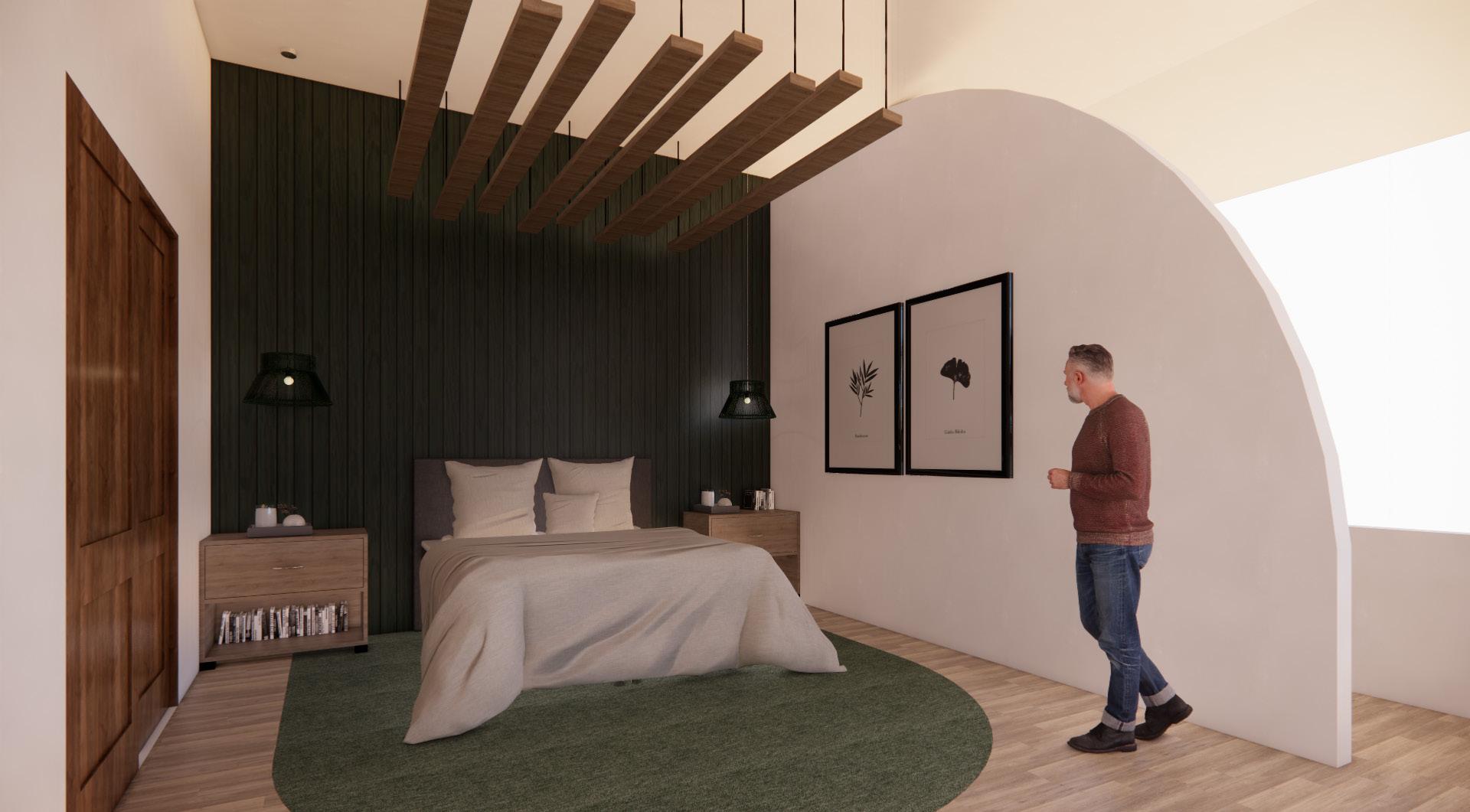
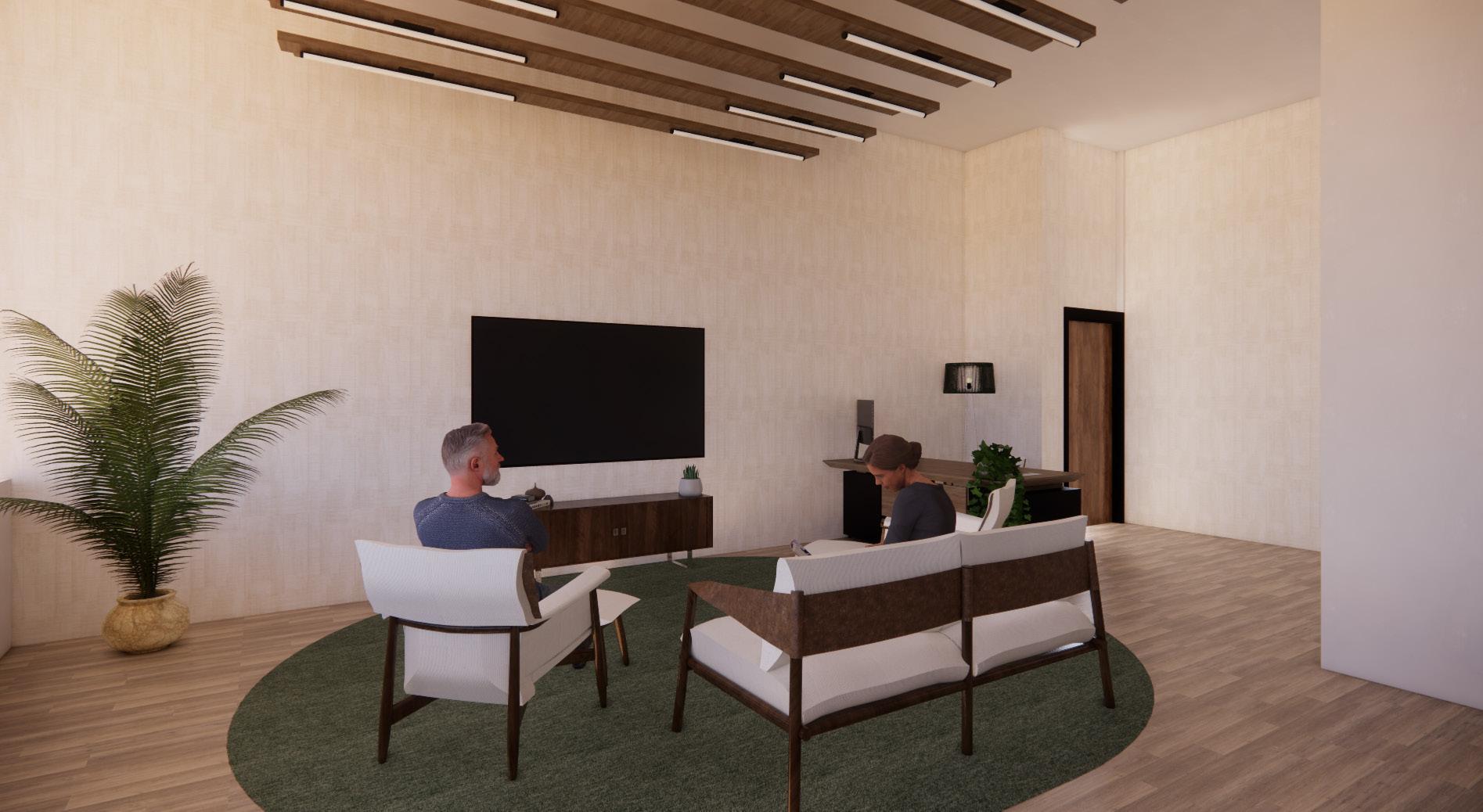 Residential Space
Residential Space
SPRING 2023
ACADEMIC LIBRARY | 6 WEEKS | 13,000 SQFT | PHOENIX, AZ
Phoenix is the 5th largest city of the United States, with its population among the fastest-growing in the country. 34% of its residents are of Hispanic/LatinX origin and Phoenix is the only major metropolitan area in the U.S. that’s home to more than 100,000 people who identify solely as Native American.
The university is recognized as one of the most innovative colleges nationally. It has four campuses in the greater Phoenix metropolitan region. About half of the incoming first-year students come from minority backgrounds, and about a third of the undergraduates are first-generation college students.
To house their expanding collections and archives, and to better respond to the needs of their community, the Academic Library will be expanding to a new branch. You are hired to design this library building and with social and environmental responsibility as top priorities, incorporating the current human-centered research evidence to your solutions, and also reflecting on how current technology is impacting and will change the future of academic libraries.

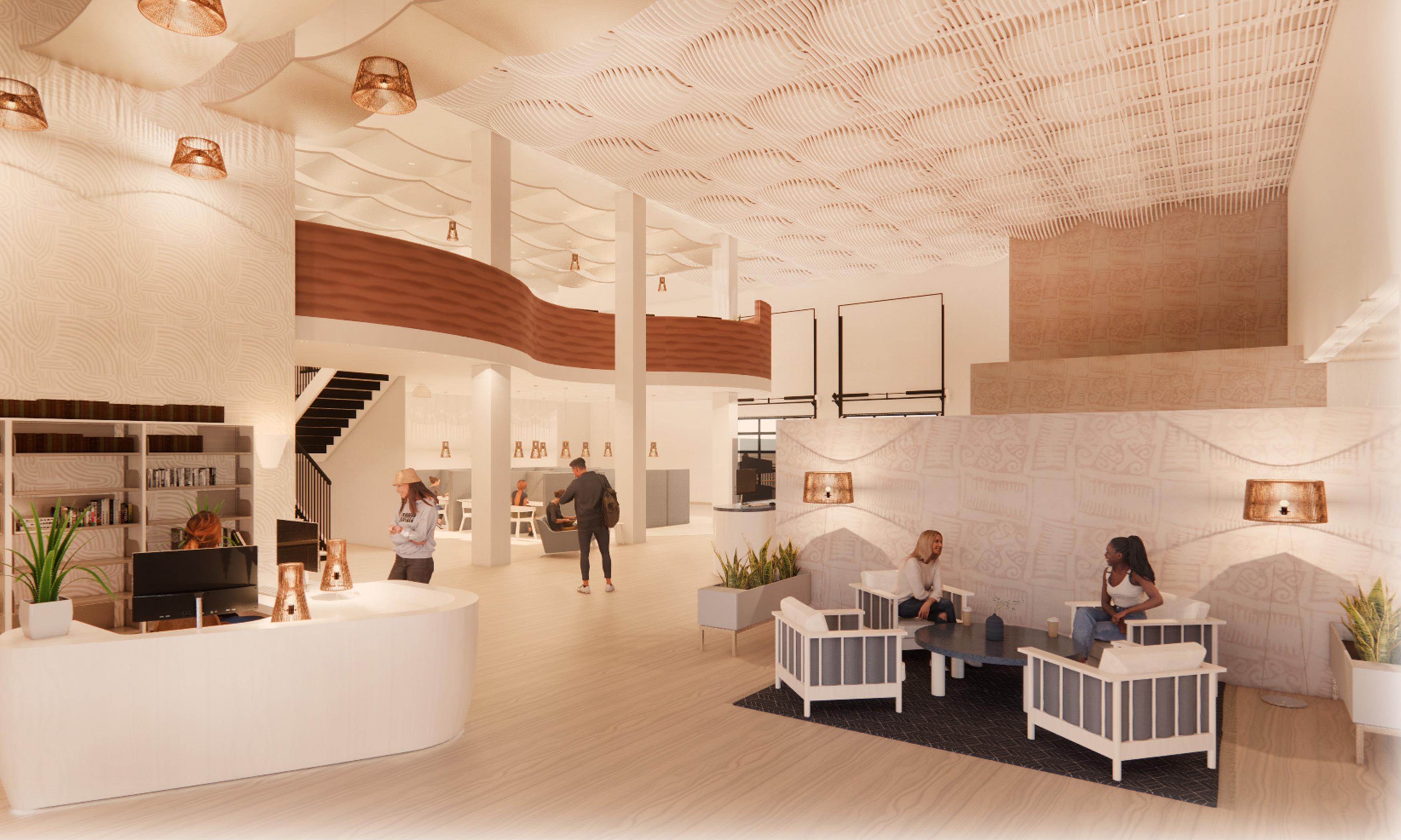
Overall View
Conceptual Information
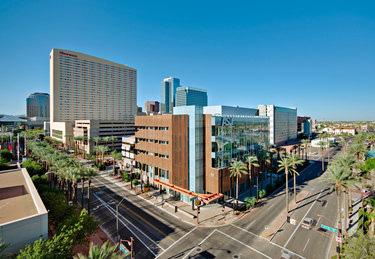
Location:
Phoenix AZ
Arizona State University
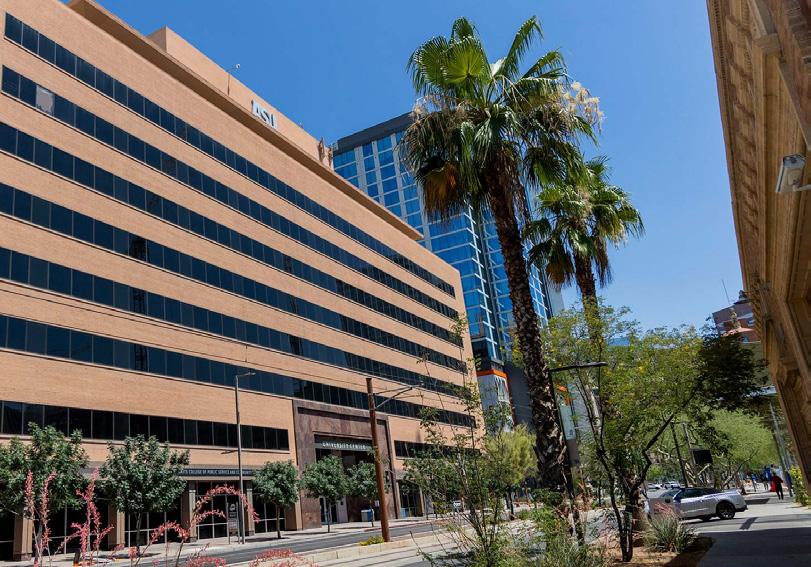
When designing a space, I find it critical to have a strong concept so you can build off of that in every possible aspect. With this space I began by doing thorough research into the historical past of Tempe Arizona.
I found that there were an indigenous group of people called the “Hohokam”, who lived between 300 and 500 AD. They typically situated themselves along rivers and tributaries for the irrigation and water supply that would help grow their agriculture. They are also known for their unique and pattern-filled pottery.
From these findings, I really took from the shape of the tributaries and the patterns within the pottery. From there, I drew an overarching concept of movement, and it evolved into applying movement within the space. Not how you move through the space, but how movement is applied to the space. Meaning, the shape of the mezzanine, the texture of walls, the acoustical panel choice, shape of furniture and much more.
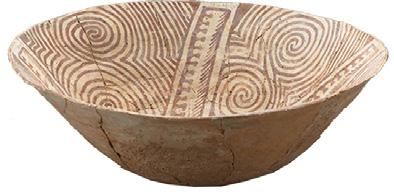
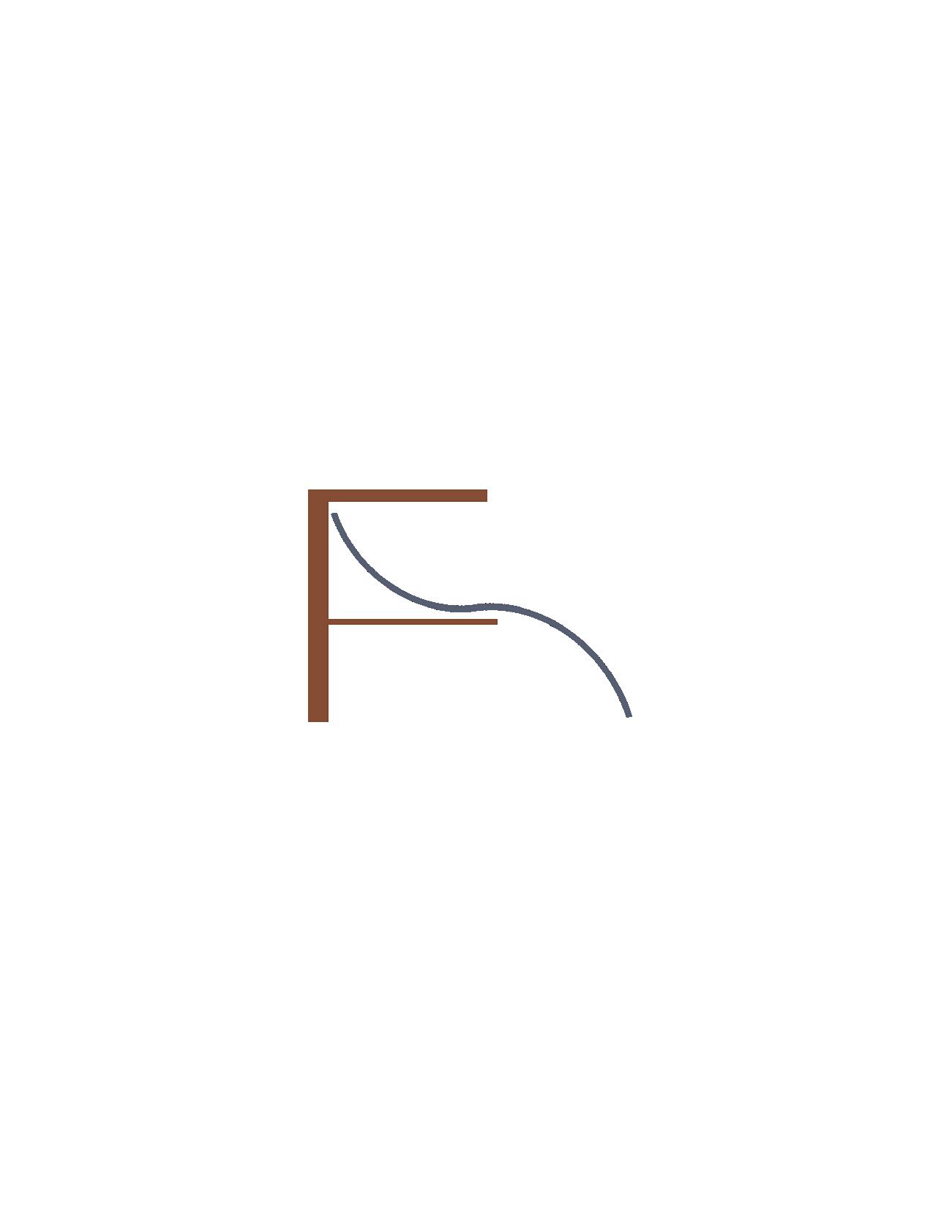

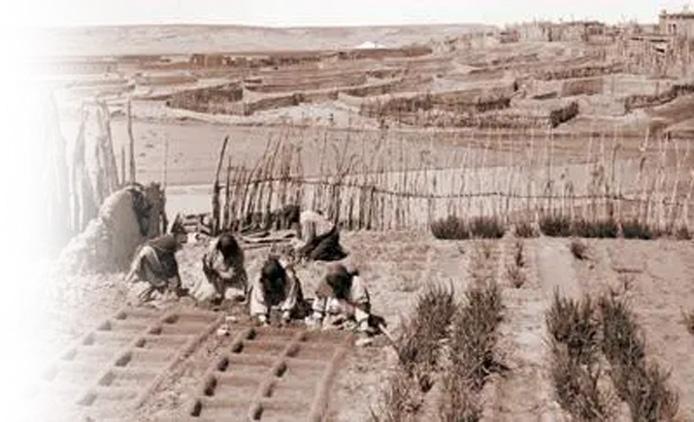 Parti
Parti
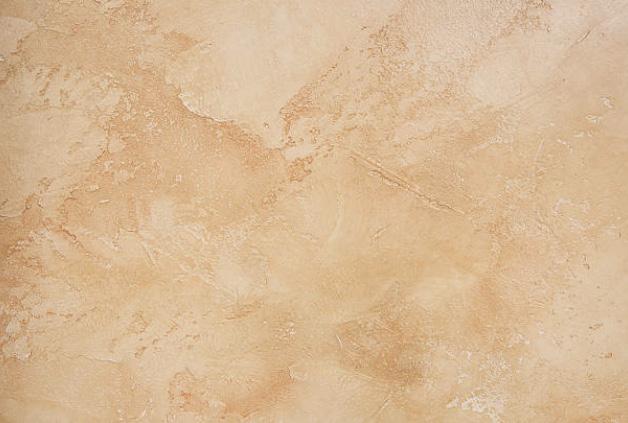
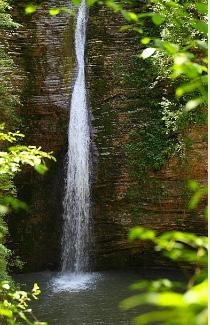
To provide a space, in which, movement is implied. This space is comprised of movement; not moving throughout the space, but how movement is applied within the space. With the use of materials like glass, gypsum wall board, that can be manipulated into curvilinear forms, red alder wood , and blue pearl granite throughout to help enhance movement. Most importantly, a mezzanine that encapsulates the true vision of movement.
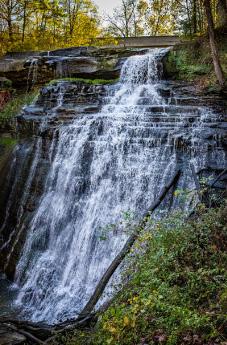

Space Planning
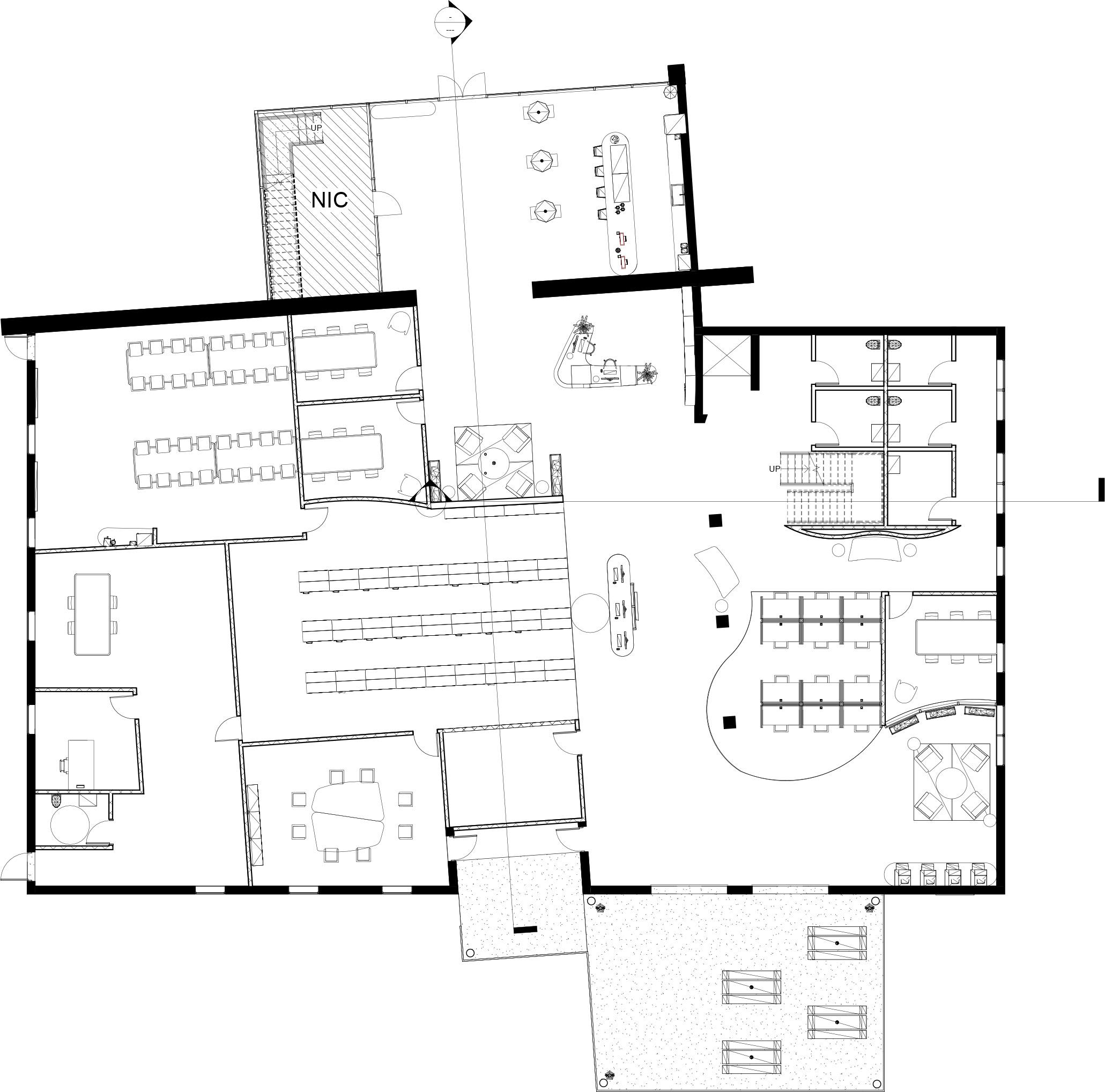

1. Cafe
2. Circulation Desk
3. Classroom
4. Small Meeting Room
5. Small Meeting Room
6. Seating Area 1
7. Restrooms
8. Janitorial Closet
9. Back of House
10. Stacks
11. Self Check-Out
12. Individual Seating
13. Meeting Room
14. Community Space
15. Virtual Environment Lab
16. Seating Area 2
17. Printers
18. Outdoor Community Space
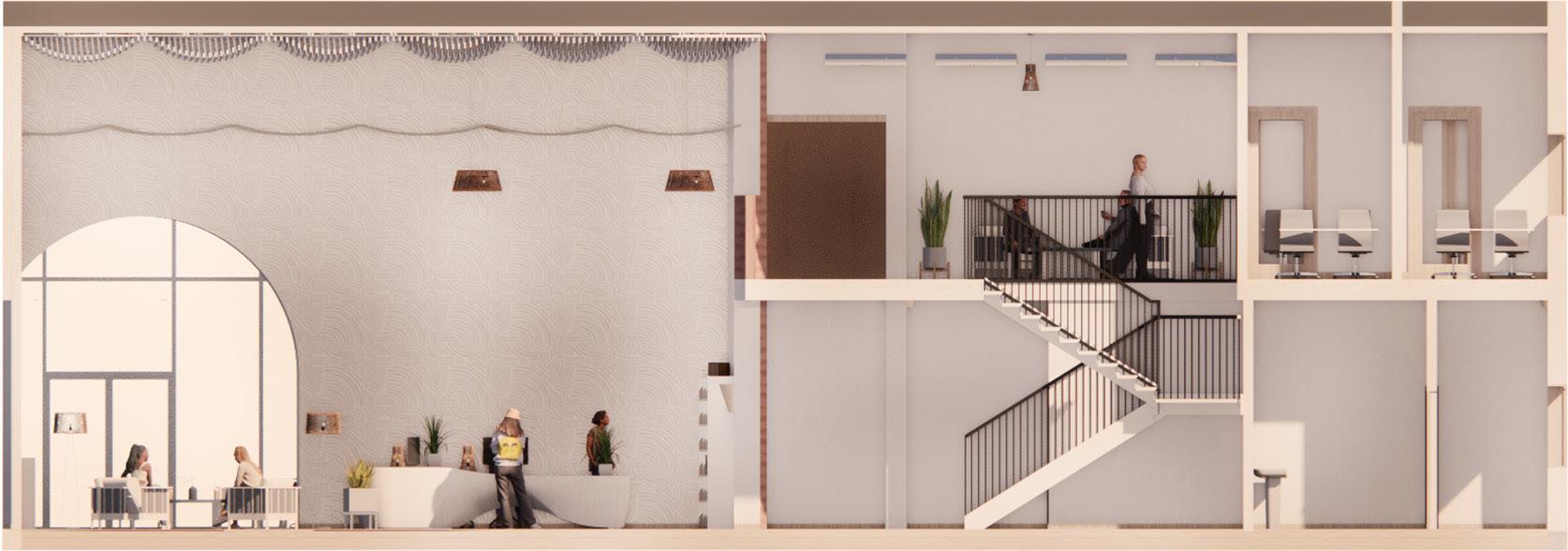
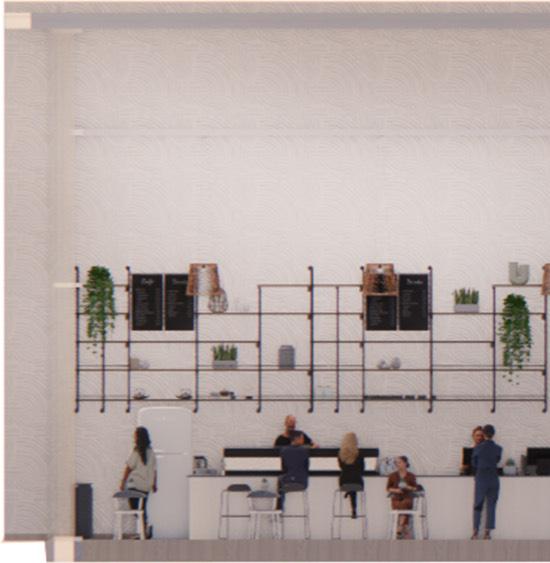
1. 2.
4. 5. 6. 7. 8. 9. 10. 11. 12. 13. 14. 15. 16. 17. 18.
3.
North Cross Section East Cross Section
First Level Floor Plan
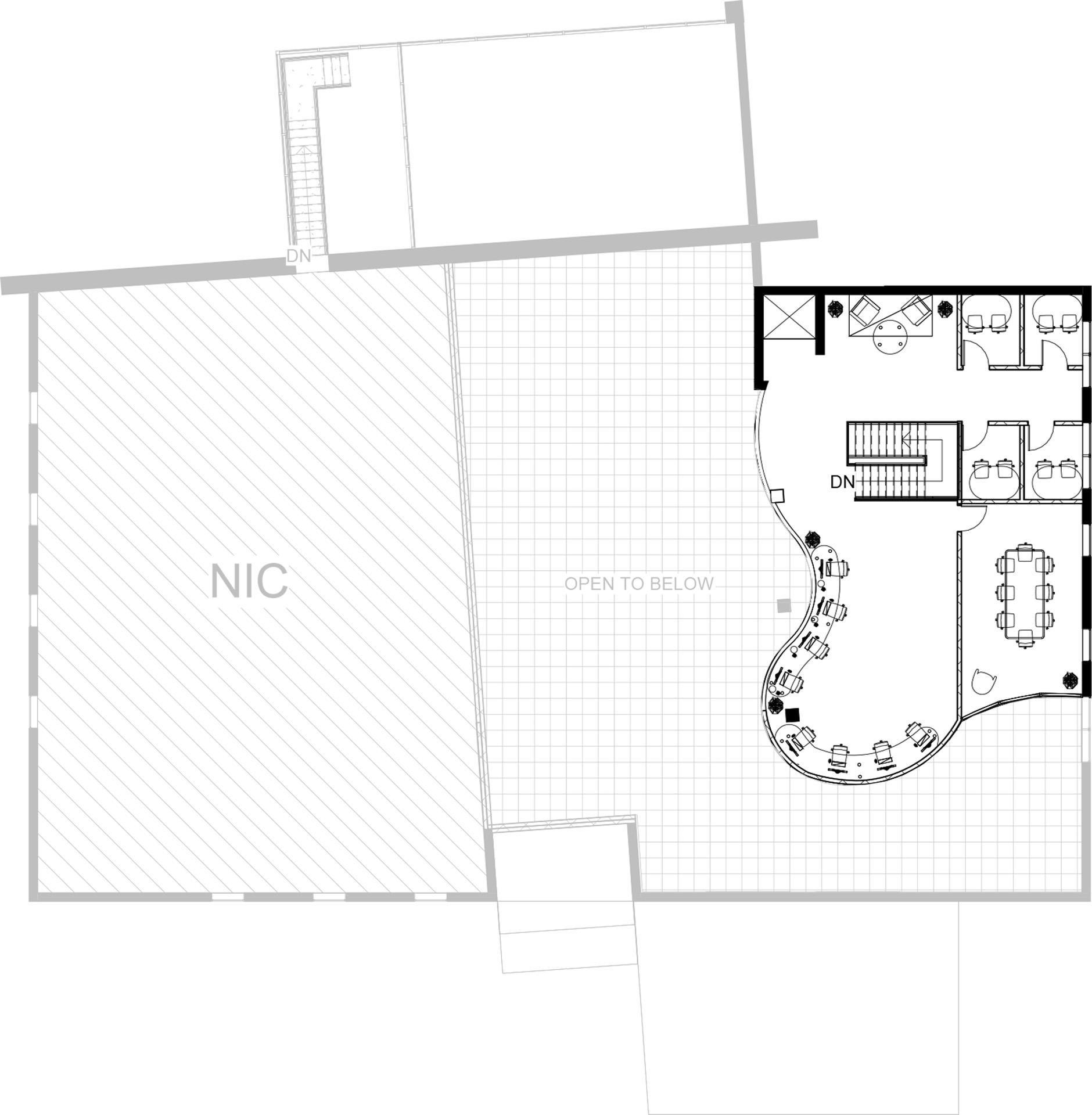

1. Seating Area
2-5. Personal Meeting Room
6. Computer Desks
7. Conference Room
 1. 2. 3. 4. 5.
6. 7.
Mezzanine Floor Plan
1. 2. 3. 4. 5.
6. 7.
Mezzanine Floor Plan
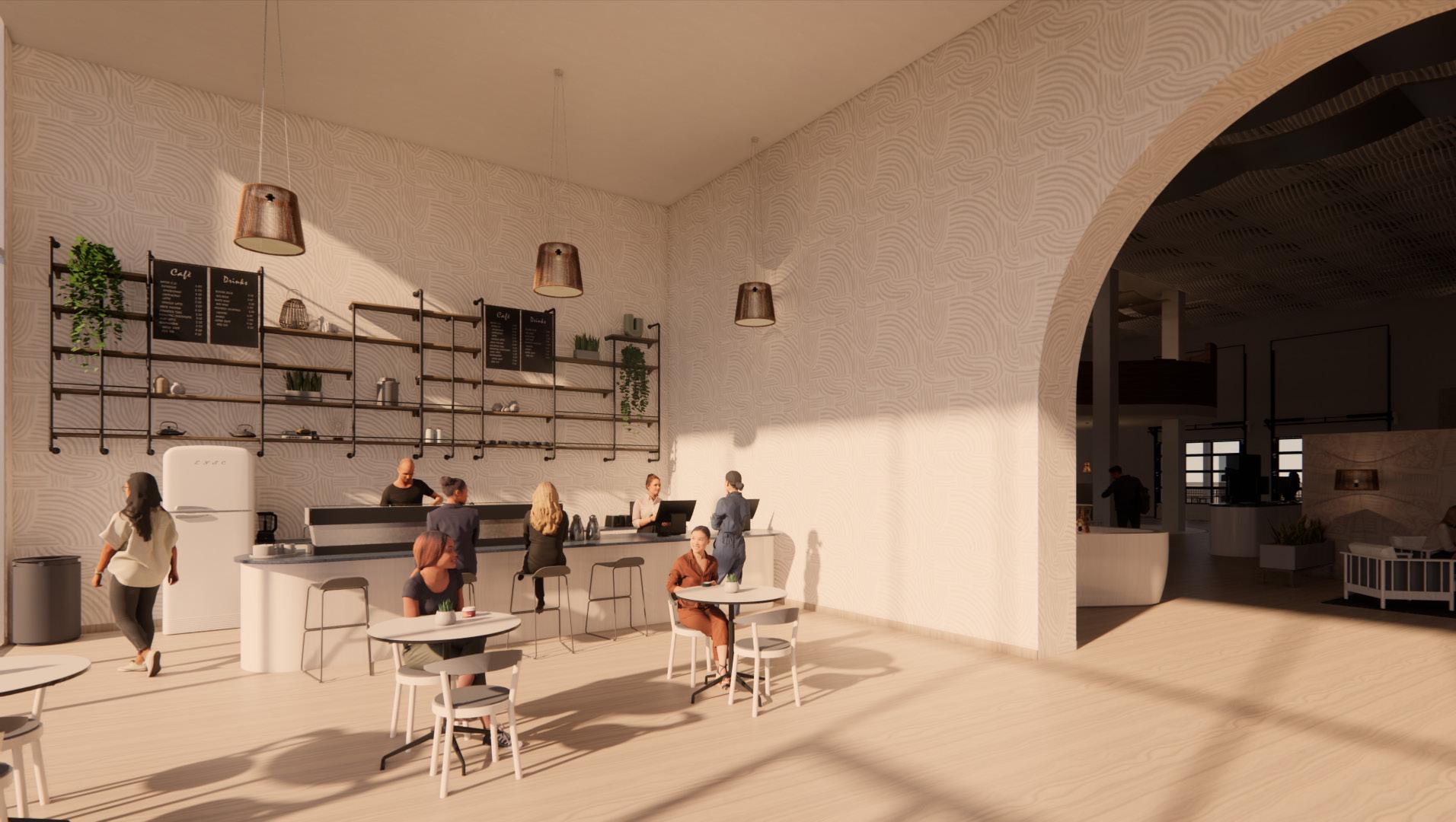
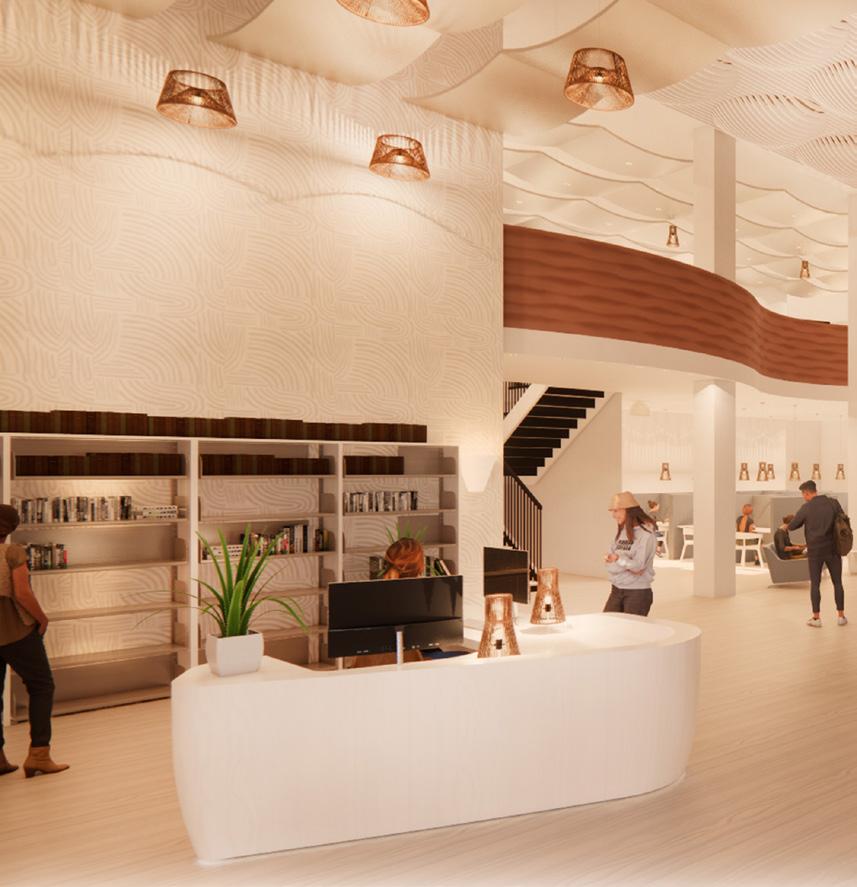
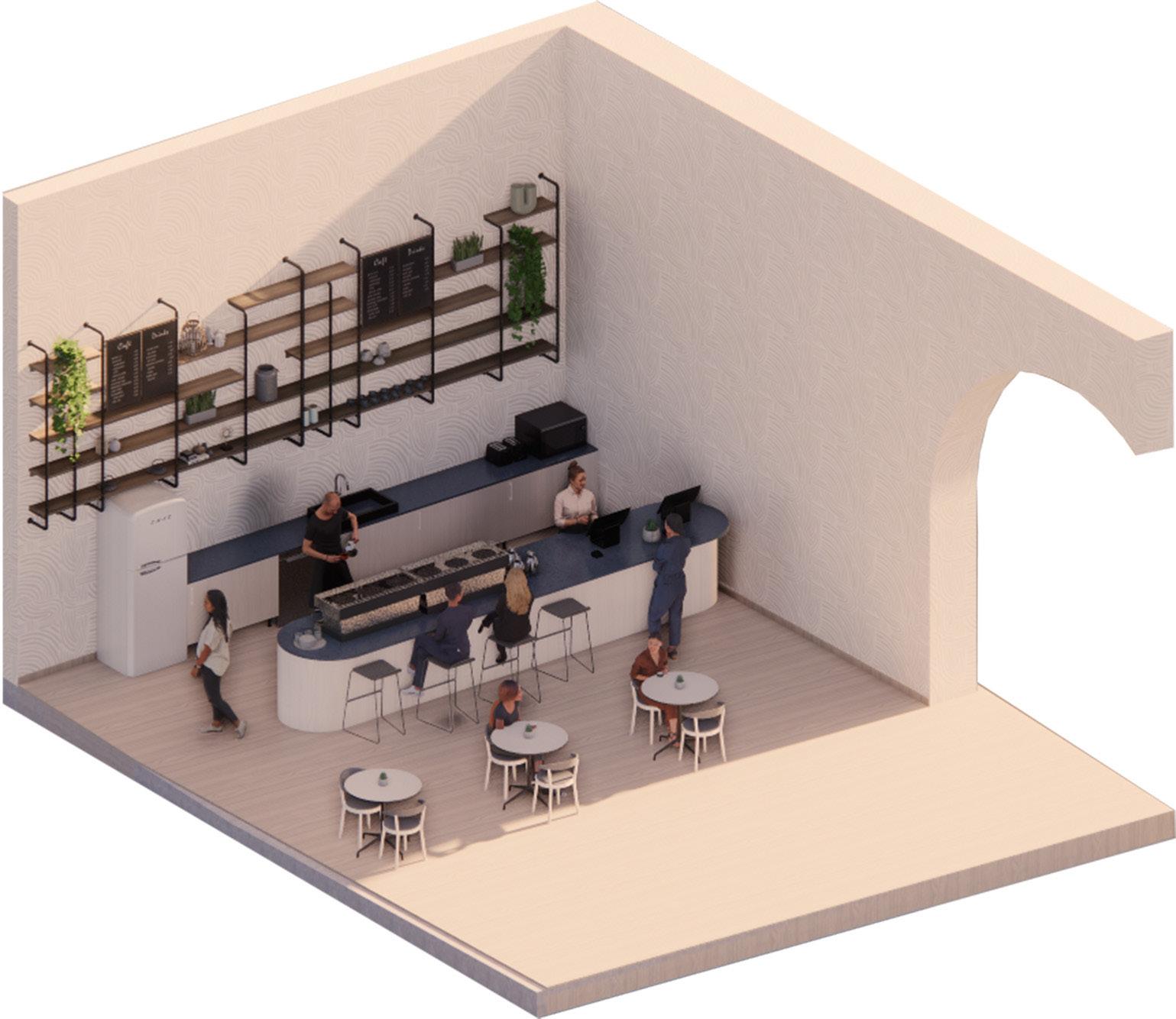
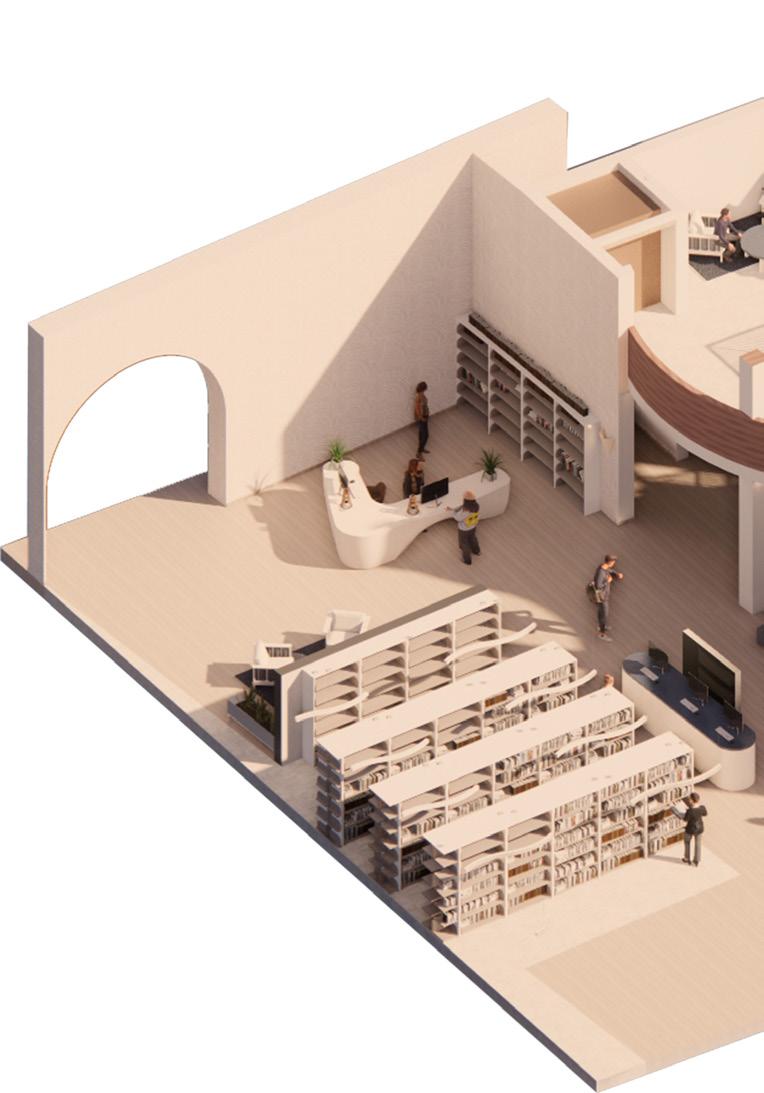
Diagrams
Coffee Bar
Overall
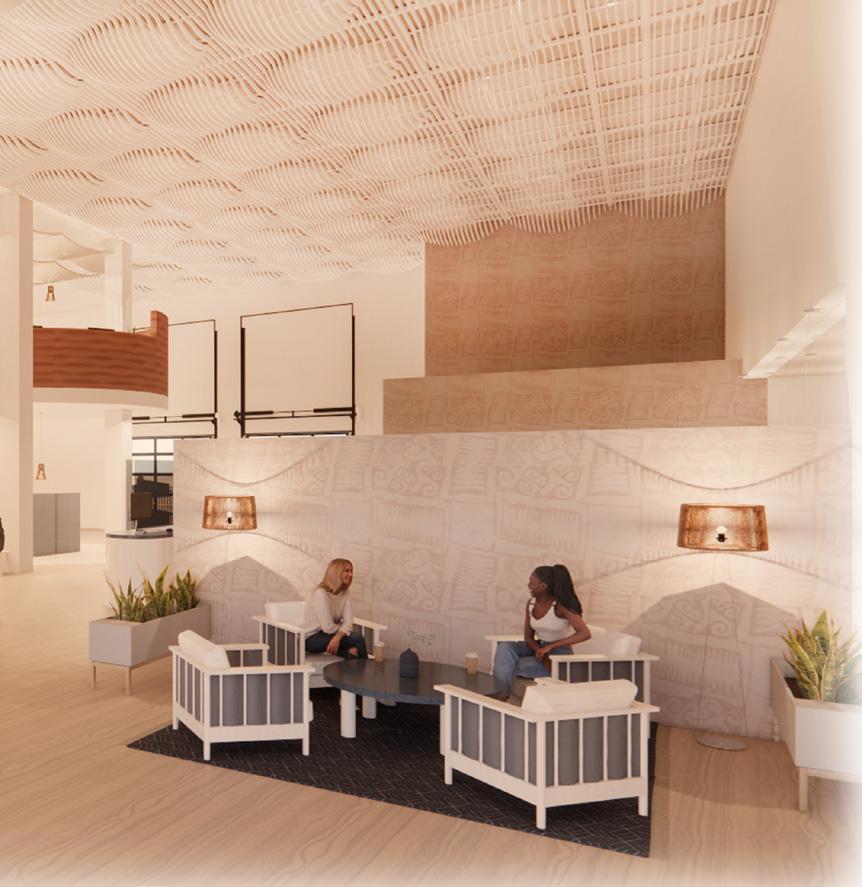
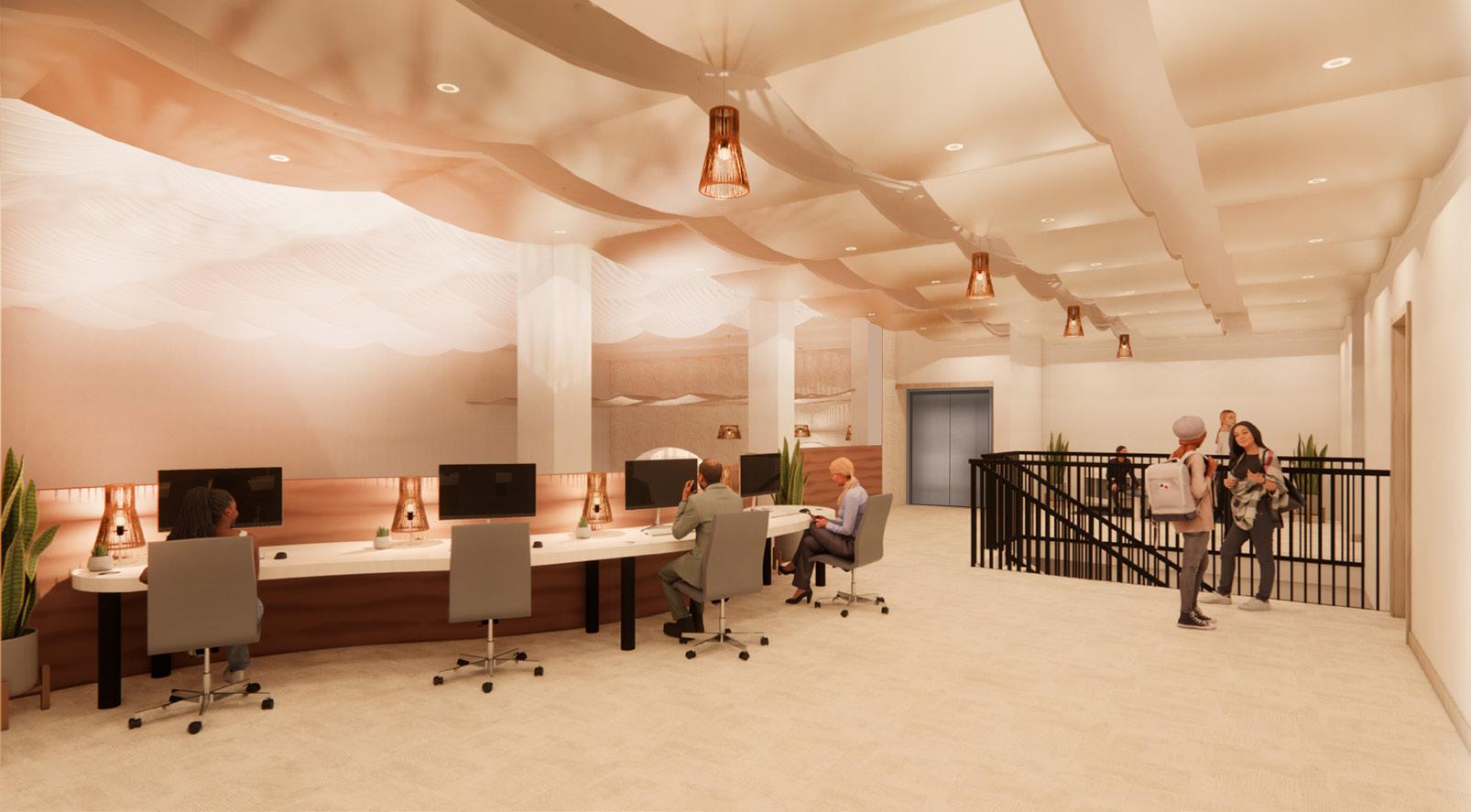
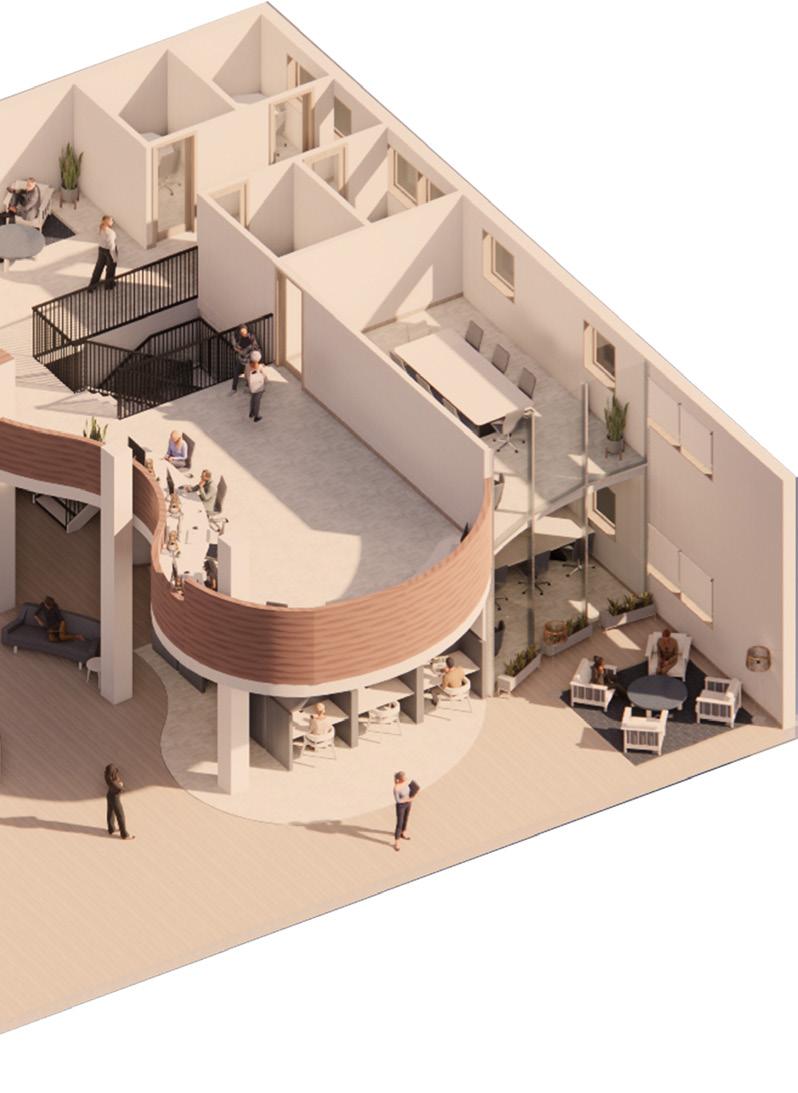
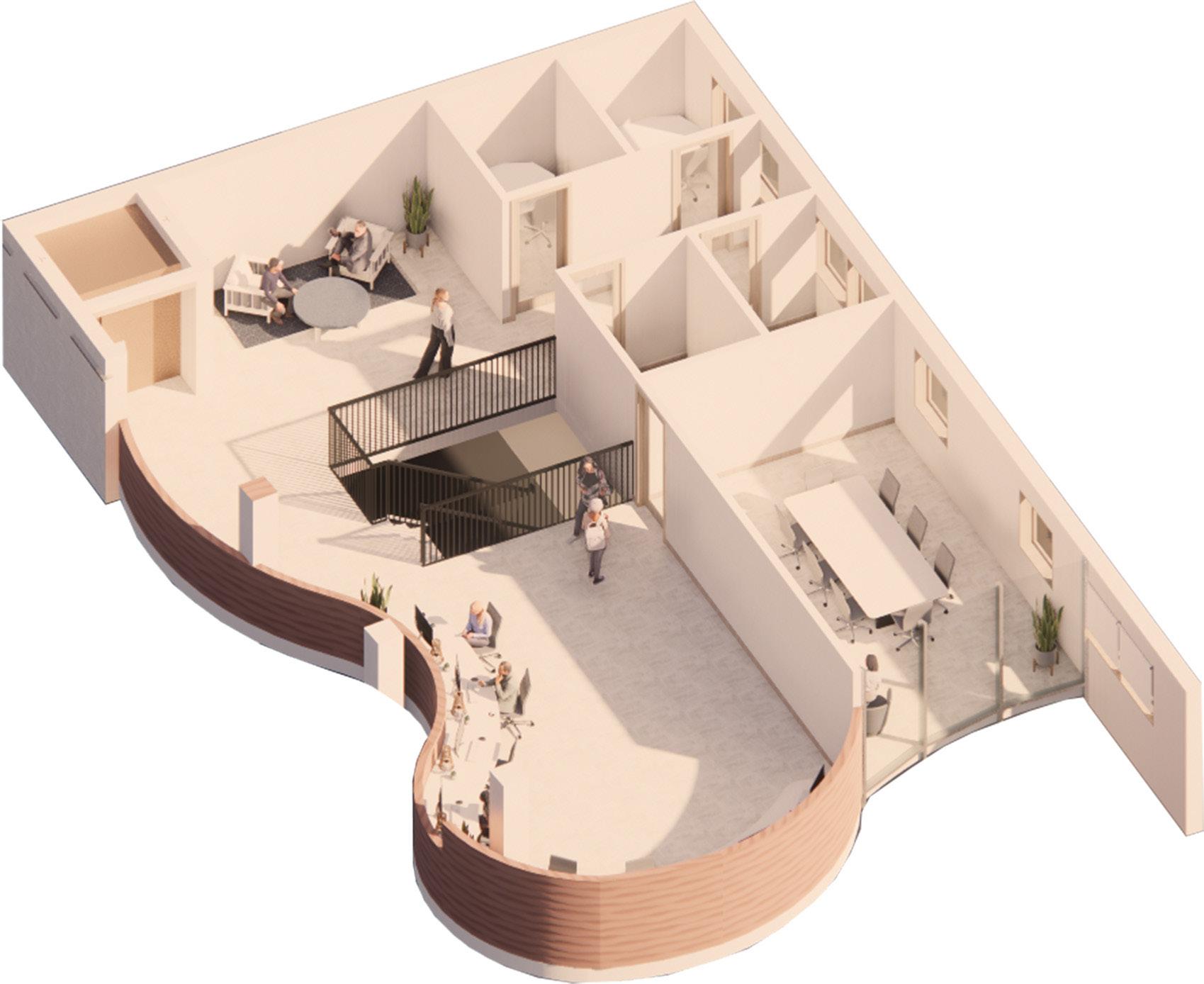
Space
Overall
Mezzanine
Perspectives

Entry Way Seating
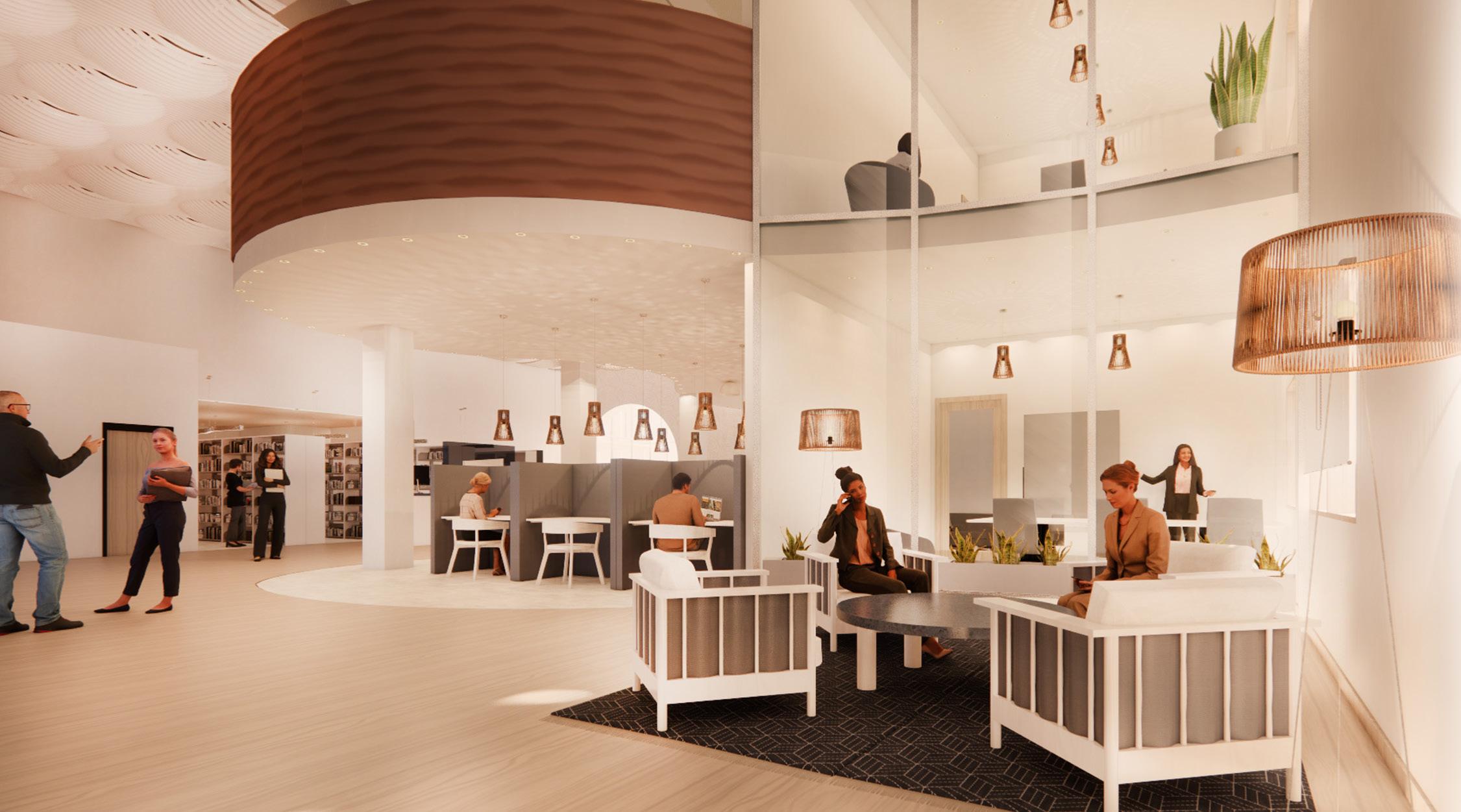
Secondary Seating Area
315 ALBERMARLE AVE
FALL 2022
CO-WORKING SPACE | 8 WEEKS | 17,500 SQFT | ROANOKE, VA
Co-working space: An office or working environment shared by people who are self-employed or work for different employers. Most spaces charge monthly rental fees for desks and/or other types of office space and equipment. Many share a goal of creating environments that foster connections and creativity. (International Business Innovation Association).
This 8-week project will help you better understand the trends and factors impacting the design of an essential contemporary workplace typology: co-working. The project will require you to design and specify furniture, fixtures, materials, and finishes, based on multiple factors including appropriate space use for specific users, amenity types, co-working business model, branding, sustainability, health, and wellbeing criteria as well as the use of ergonomic and anthropometric data. Design a new and enticing co-working facility in an existing historic building in downtown Roanoke, VA. Currently, the space is totally leased. There are three major types of clients: Tech startups, solo entrepreneurs, and remote workers.
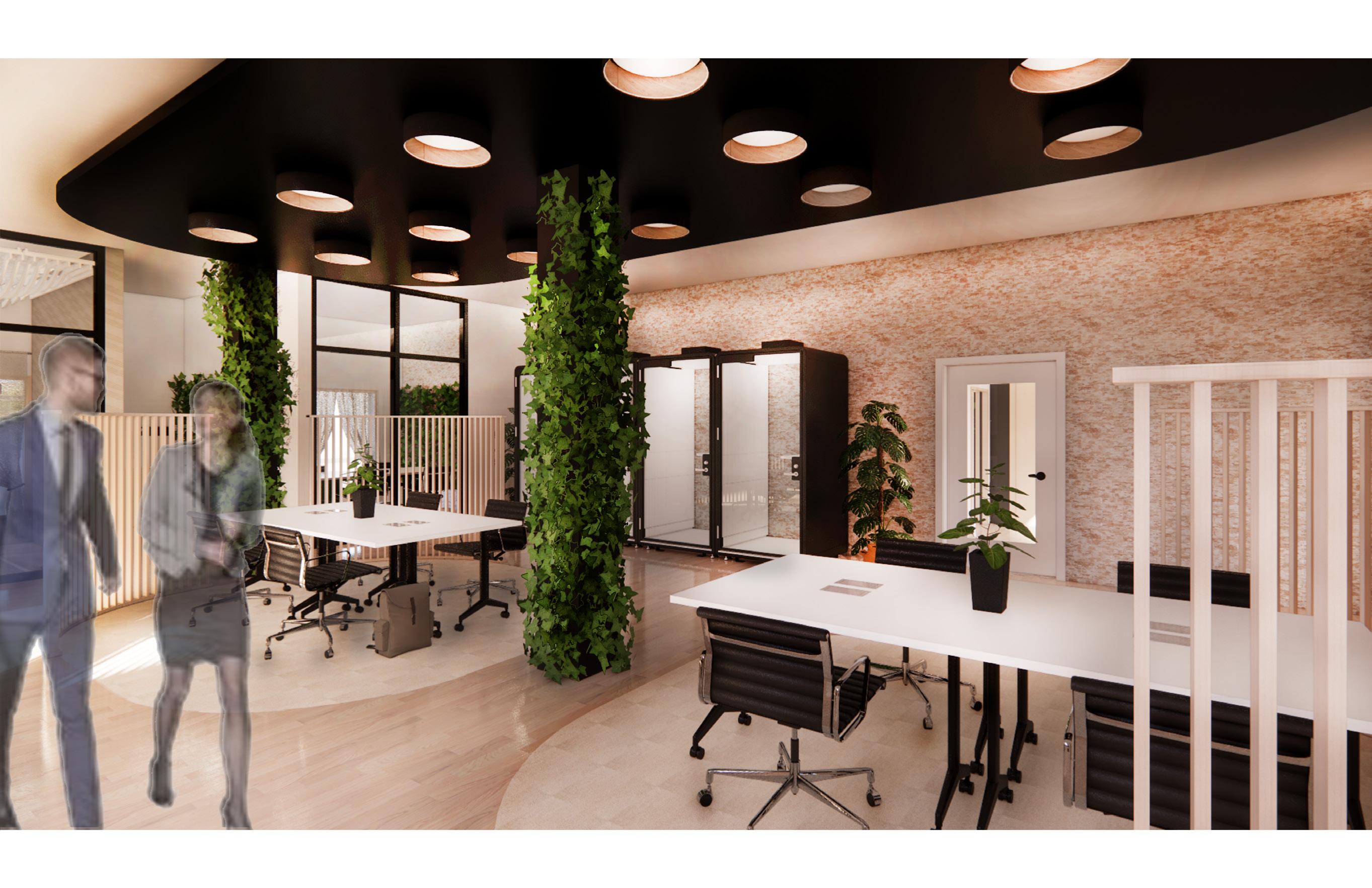

Conceptual Information
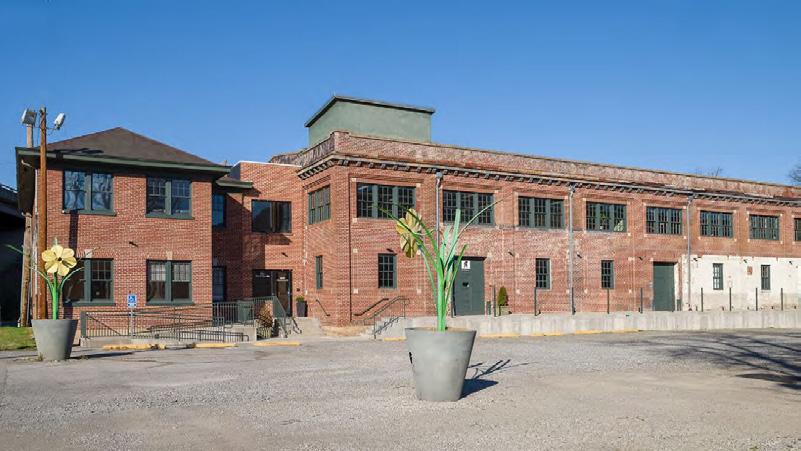
Location: 315 Albermarle Ave SW Roanoke, VA
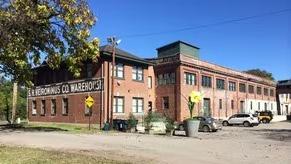
Current Site Images
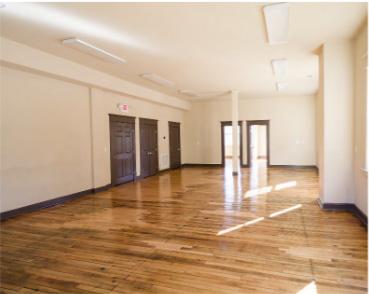
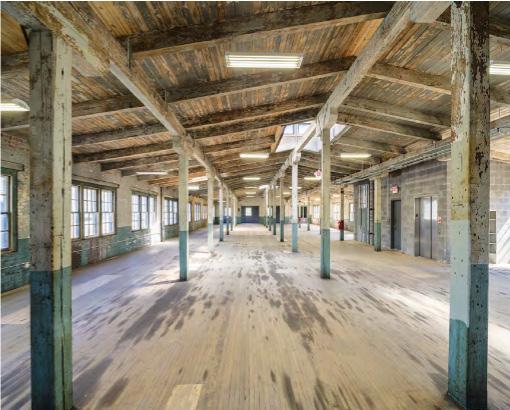
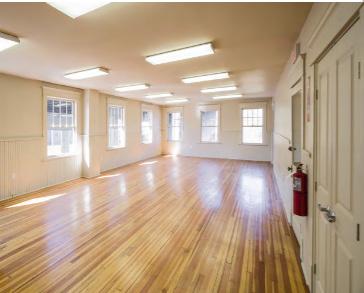
The way we work is rapidly changing for a variety of economic and environmental reasons. As millennials and Gen Z grow to fill management positions, their definition of achievement has taken a wide turn toward personal freedom in lieu of additional office space. As a result, many individuals and even entire companies have traded in their large closed offices for the convenience of privately leased collaborative space -- or co-working environments -- that blend personal and professional values.


To design a communal office space, in which comfort is priority. Through the use of residential-like furnishings, materials and biophilic elements, comfort will exist in all areas. Glass curtain walls, light oak woods, wallpaper, and much more all enhance and strengthen the concept of comfort. Radial balance is achieved through the layout of the second floor. Harmony and rhythm are achieved throughout the entire space by repeating elements on the first and second floors in a cohesive way.


Space Planning



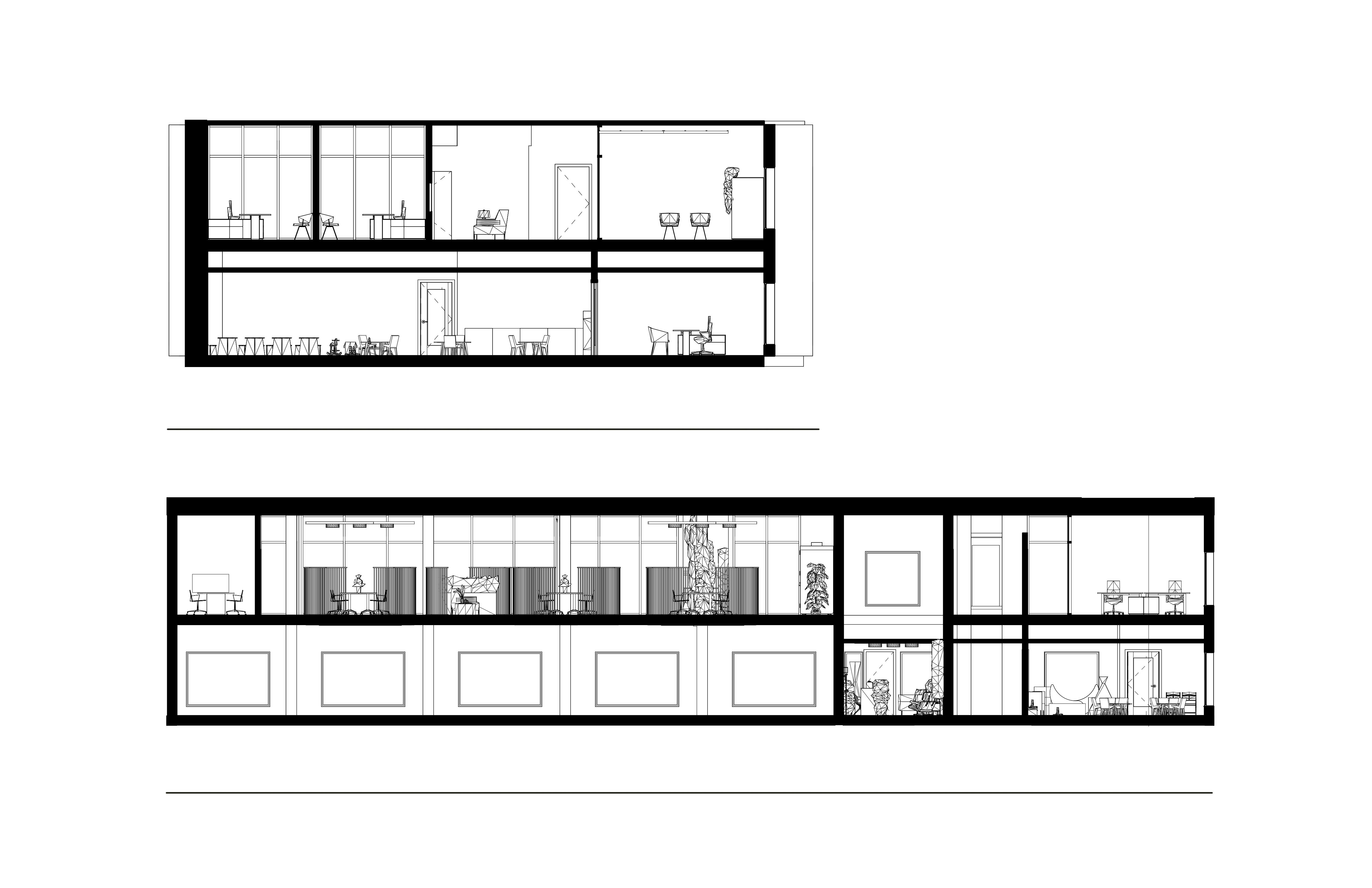

East Cross Section North Cross Section
1. Community Childcare Center
2. Coffee Bar
3. Reception
4. Public Restroom
5. Community Space Restroom
1. 2. 3. 4. 5. 6.
6. Seating Area
First Level Floor Plan
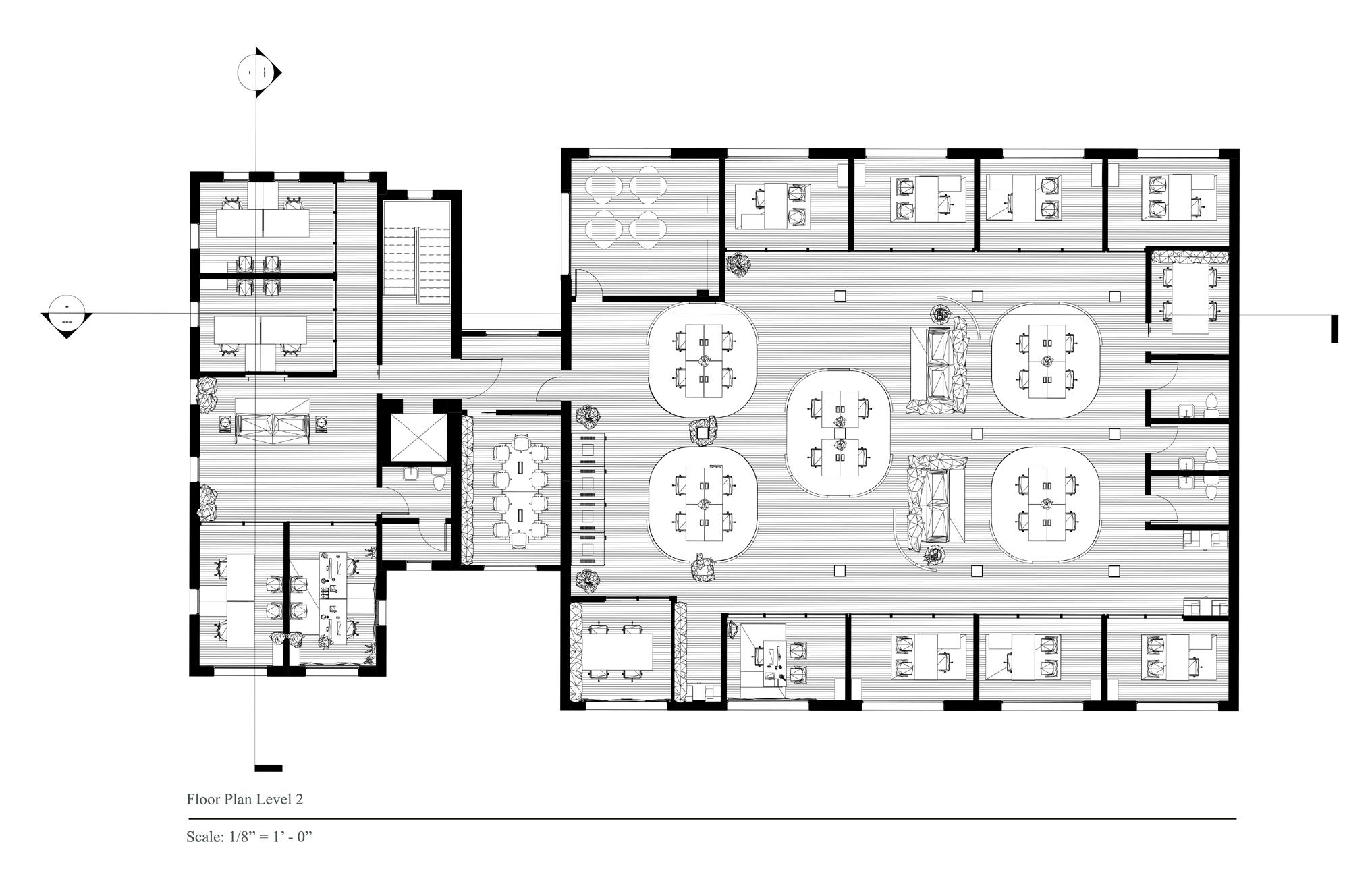
11. Personal Offices 1-4
12. Small Meeting
13. ADA Restroom
14. Restrooms
15. Printers
16. Personal Offices 5-8
17. Hot Desks
18. Lounge Space



Second Level Floor Plan
1-2. Tech Offices 1&2
3. Tech Office Lounge
4-5. Tech Offices 3&4
6. Tech Office Restroom
7. Large Meeting Room
8. Kitchen
9. Phone Booths
1. 2. 3. 4. 5. 6. 7. 8. 9. 10. 11. 12. 13. 14. 15. 16. 17. 18.
10. Small Meeting
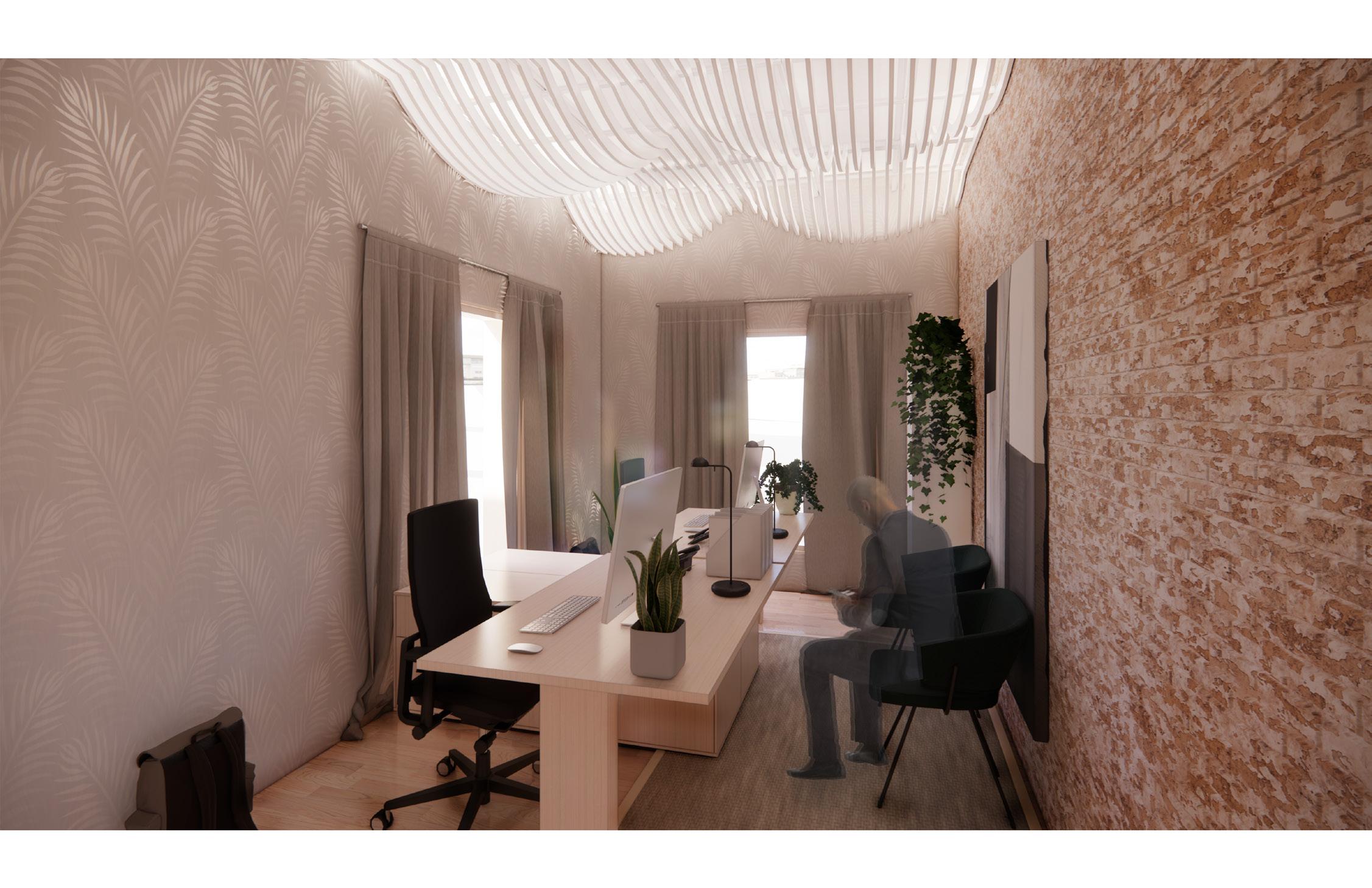
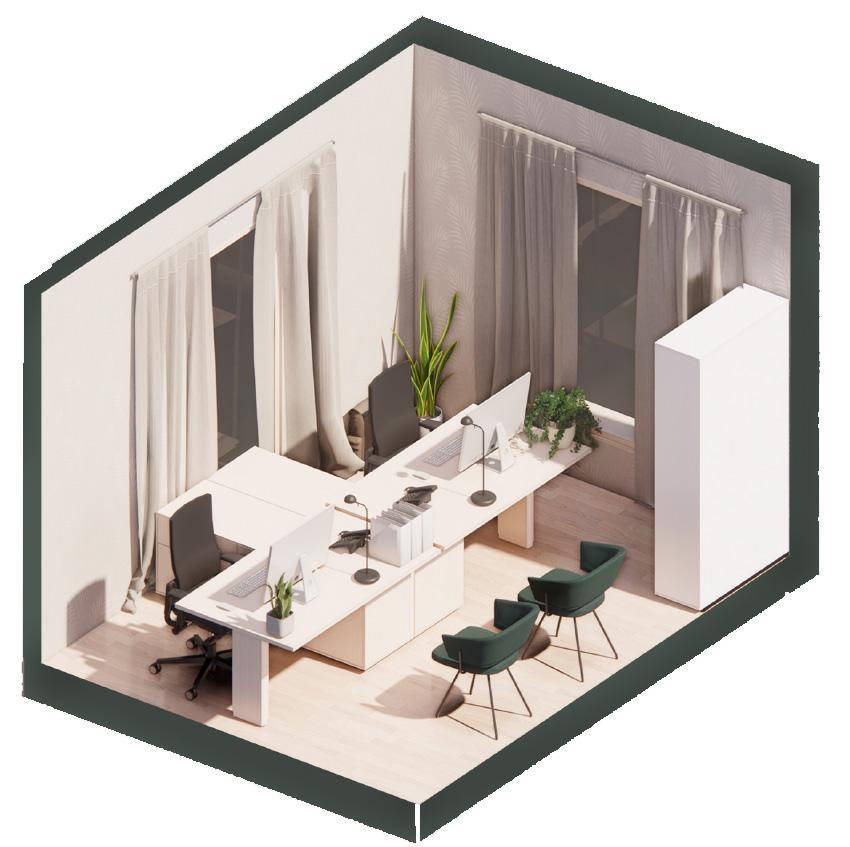
Diagrams
Tech Start-Up Office

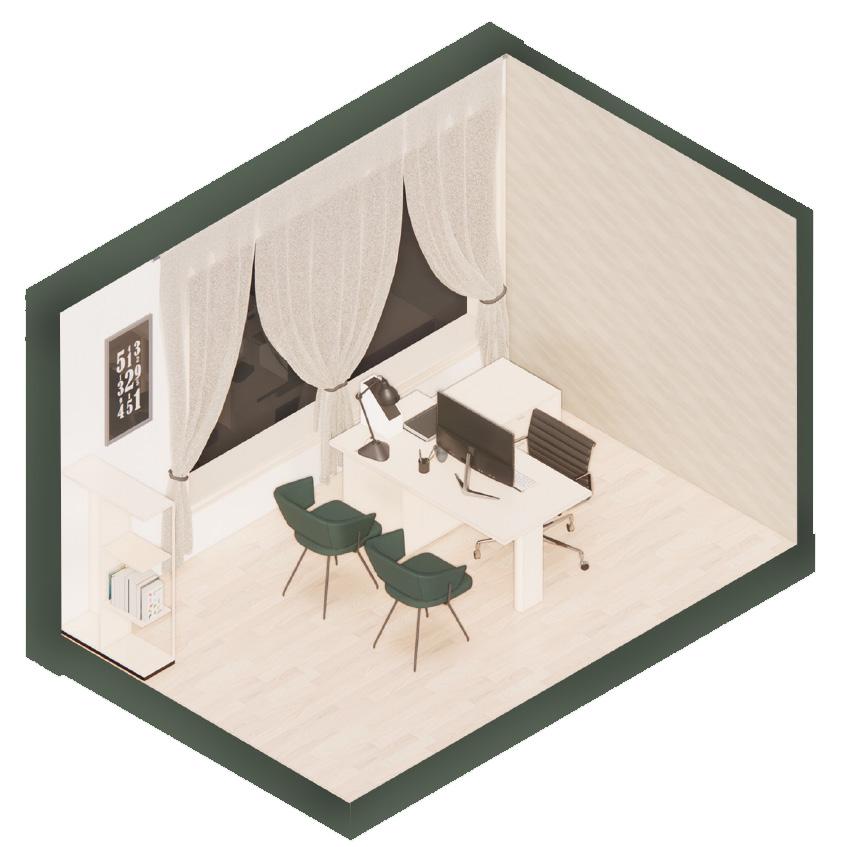 Individual Office
Individual Office
Diagrams
Focusing on the overall layout of this space was one of my main goals for the project. Breaking up a large second floor can be quite intimidating. In this case, I chose to line the perimeter of the space with the offices and fixed amenities, such as the kitchen and the meeting rooms.
In doing so, the center of the space made for a perfect fit for the hot desks. Allowing centralized access, along with access to the lounge, provided an ideal set up for an individual looking to work away from the office or away from home.
Overall Upstairs Axonometric
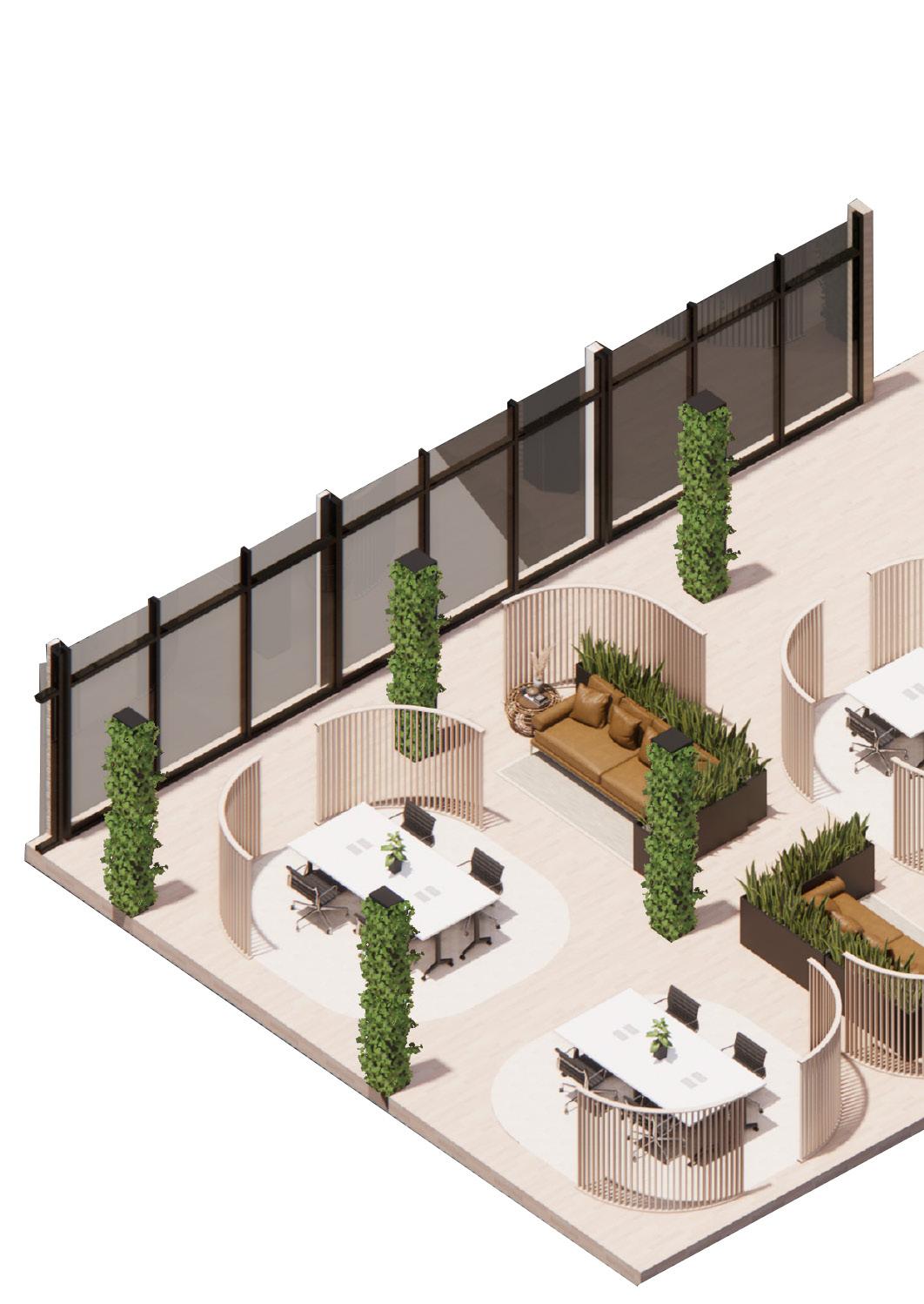
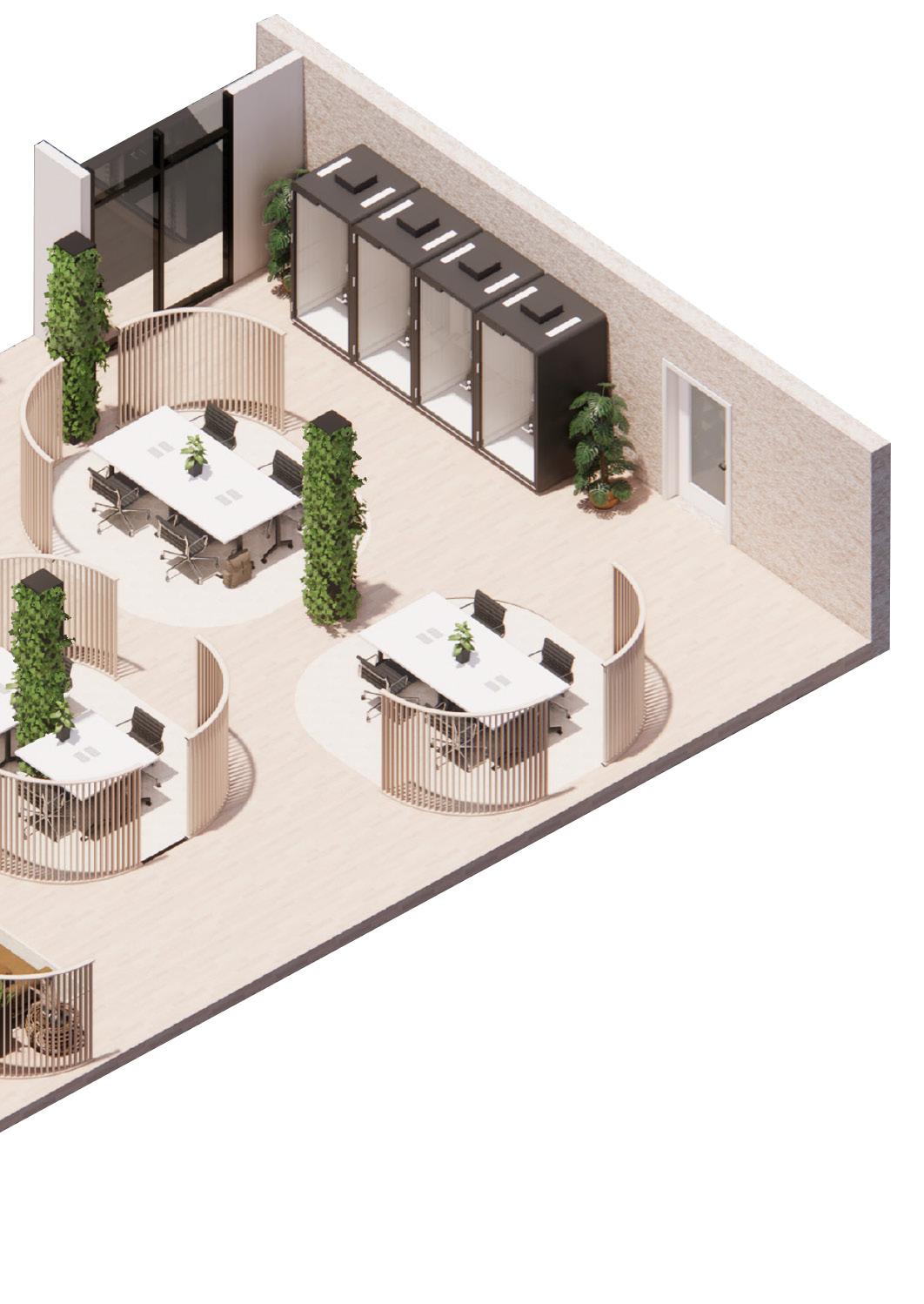
Small Meeting Axonometric
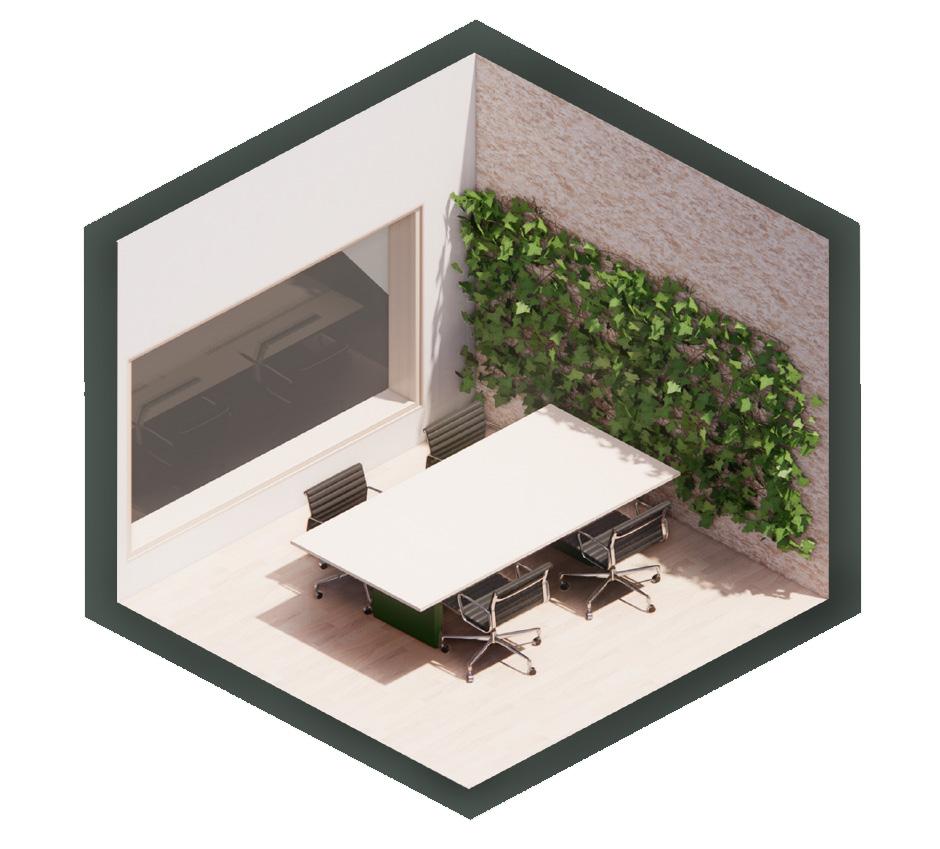
Perspectives
Coffee Bar & Reception
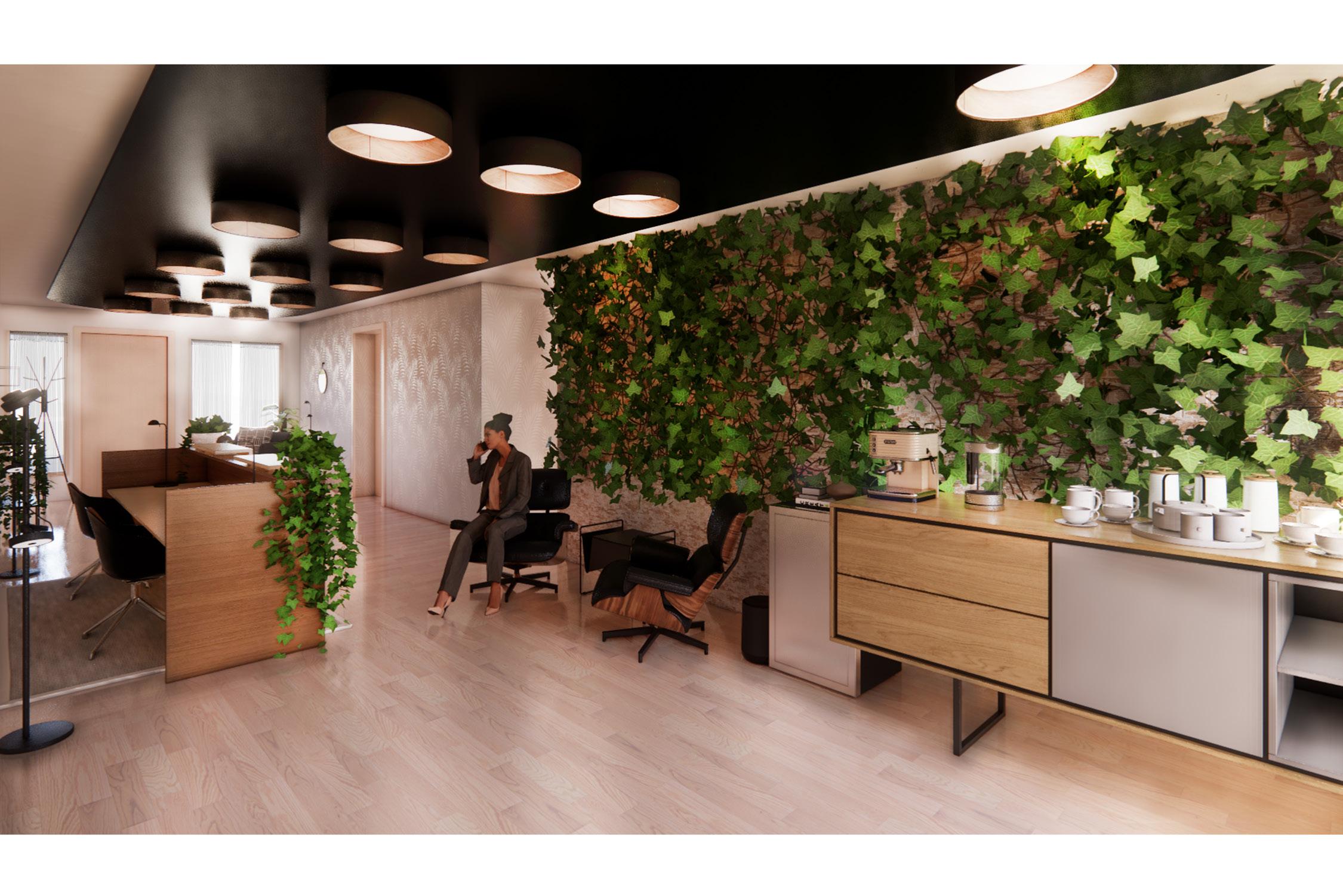
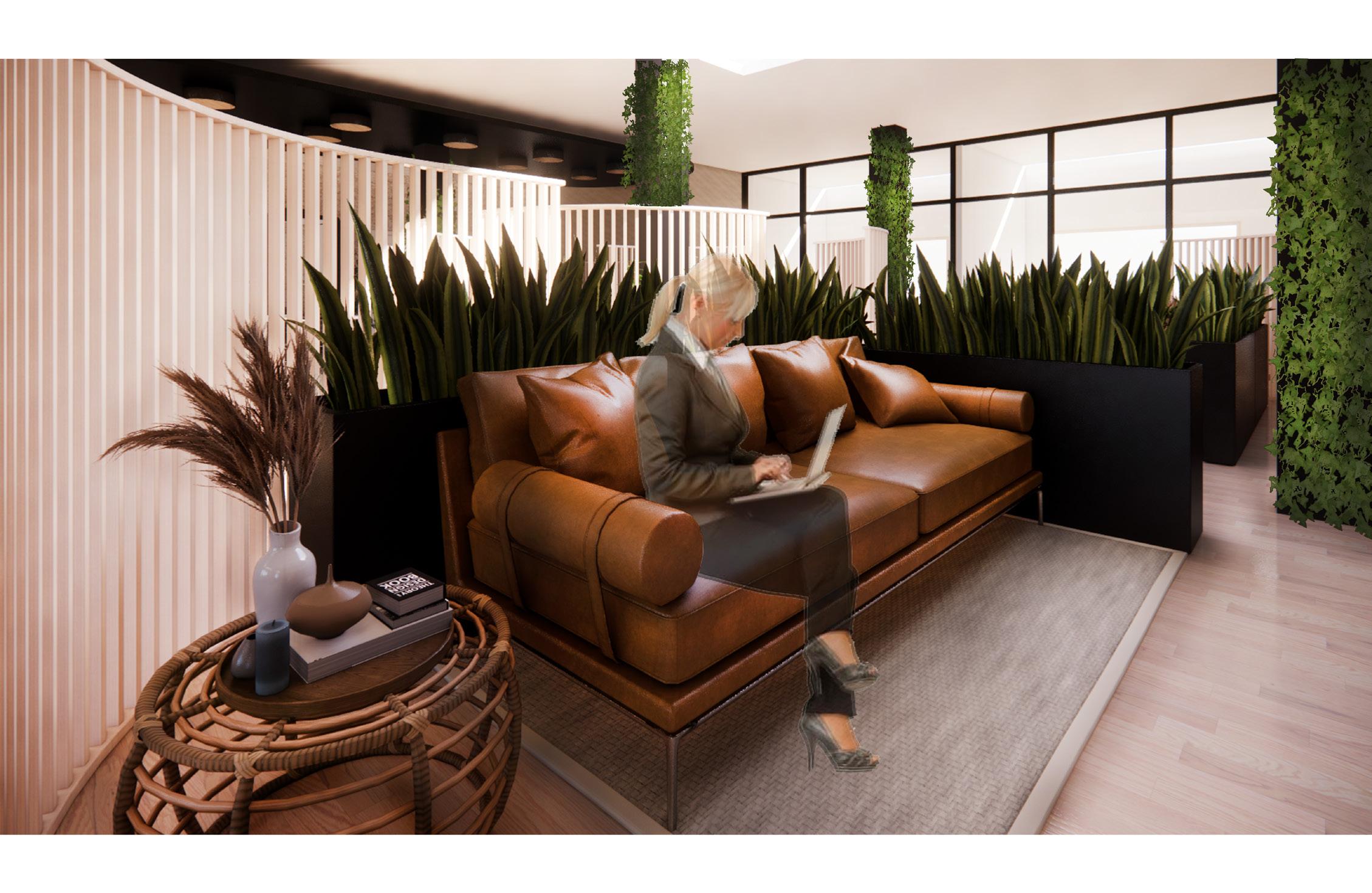
Lounge Space




(540) 680-0216 briannamk20@vt.edu https://www.linkedin.com/in/briannakidwell Thank you for viewing my work!
 A CURATED SAMPLING OF MY WORK FROM MY TIME AT VIRGINIA TECH
A CURATED SAMPLING OF MY WORK FROM MY TIME AT VIRGINIA TECH











 Reception Perspective
Reception Perspective



















 Education
Healthcare
Education
Healthcare







 Reception and Lounge
Overall Working
Reception and Lounge
Overall Working
















 Conference Room Axonometric
East Cross Section
Conference Room Axonometric
East Cross Section



 Main Level Seating
Main Level Seating

 Residential Space
Residential Space







 Parti
Parti








 1. 2. 3. 4. 5.
6. 7.
Mezzanine Floor Plan
1. 2. 3. 4. 5.
6. 7.
Mezzanine Floor Plan




























 Individual Office
Individual Office




