Don’t settle for an ordinary event






Don’t settle for an ordinary event





‘Brighton Dome have supported my conference for a decade. The venue is spectacular and my attendees and speakers rave about it every year. The team are professional, flexible and supportive and are the main reason I keep coming back’
Andy Croll, BrightonRuby Conference


Brighton Dome offers large scale event spaces with a unique history, adding a little magic when it comes to hosting conferences and events that spark passion and creativity.
With the welcome return of our Corn Exchange and Studio Theatre, both lovingly renovated to combine iconic architecture with state of the art technology, Brighton Dome offers a range of exciting venues for events and conference organisers looking for spaces with a creative edge. Our dedicated in-house team of event producers and technicians will cover every detail and help your event reach the heights it deserves.
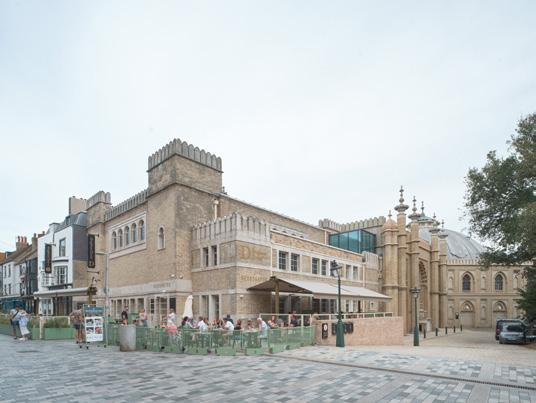
Brighton Dome has had many guises over its 200-year history. Built by Prince Regent as a stable block and riding house, the venues have hosted a Victorian skating rink, used as a WW1 military hospital, and are now leading conference and performing arts venues.

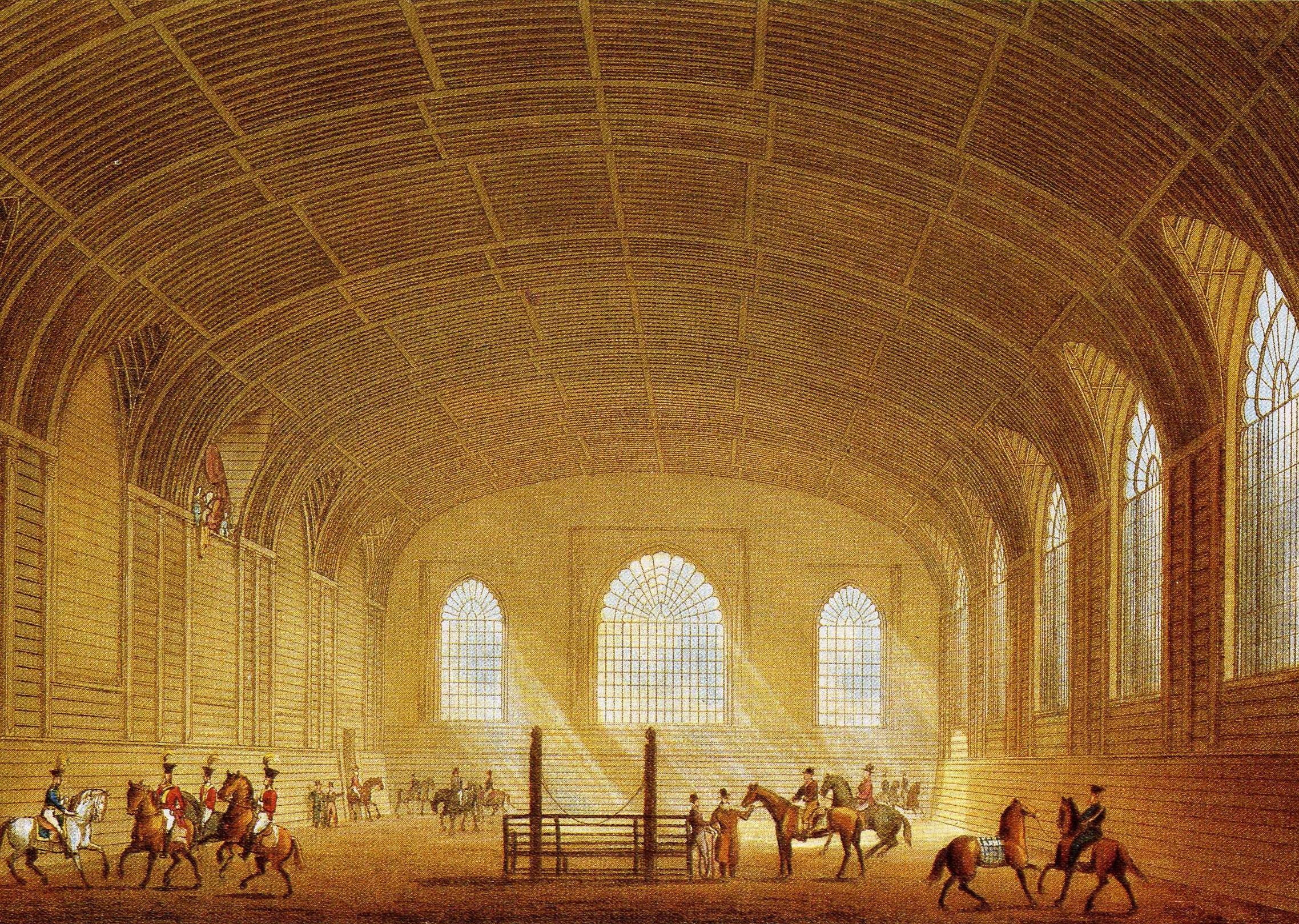
Grade I listed ornate interiors of this magnificent Concert Hall comfortably accommodates 300–1,700 delegates in tiered seating with excellent sightlines.
Capacities
Centre stalls - 550
Ground level - 1000
Total capacity including upper circle - 1700
Stage Floor Space - 240m2

Years of layers have been peeled back as we restored and revealed long-lost heritage features including the original timber and cast-iron trussed roof dating back to the Prince Regent’s original use of the building as a riding house for his horses. Ideal for conferences on the hidden raked seating for 500, or as a dinner or exhibition space.
Capacity
Theatre - 505
Classroom / Cabaret - 400
Banqueting - 500
Reception - 1000
Length - 47.2 metres
Width - 16.20 metres
Height - 7 metres
Floor Space - 760m2

Built in 1935 on the site of Maria Fitzherbert’s stables, Brighton Dome’s Studio Theatre was first used as a supper room and became a theatre soon afterwards. It’s a flexible, intimate, raked theatre space for breakout sessions, conferences, and even dinners as the raked seating can be hidden away.
Capacities
Theatre - 250
Cabaret - 70
Banqueting - 90
Reception - 264
Length - 13.5 metres
Width - 11 metres
Height - 5.7 metres
Floor Space - 143m2

Quirky and fun, our Gallery bar features the Prince’s favourite horse Nonpareil, with screens giving visitors our history and story in a clever digital way. Original feature windows overlook the Corn Exchange.
This space is available when the Studio Theatre is hired.
Capacities
Reception - 100
Floor Space - 93m2
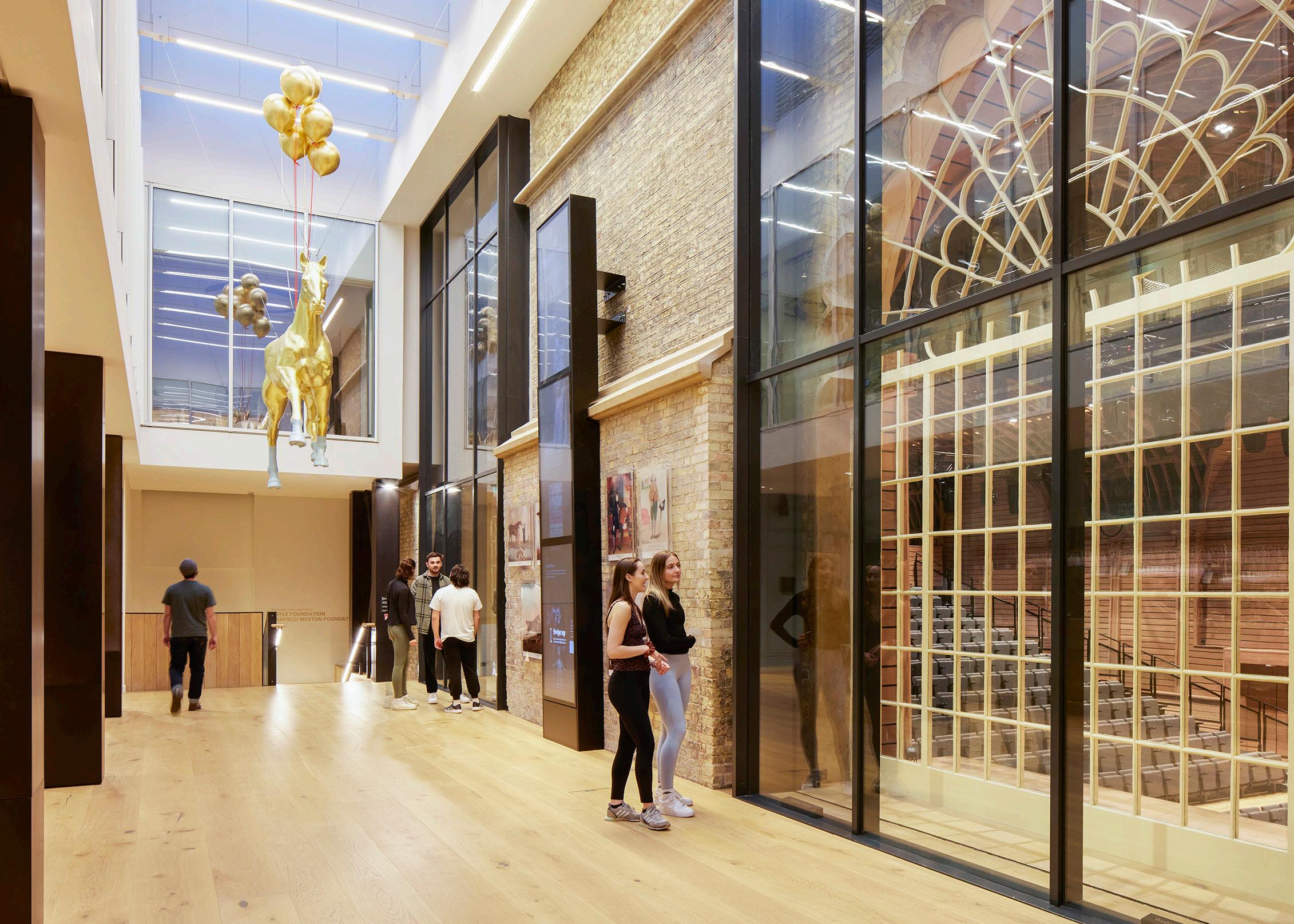
This bar has a retro design evocative of the first Brighton Festival in 1967, with stripped back interiors and doors that lead straight into the Corn Exchange.
Reception - 100
Floor Space - 80m2

In contrast with the exotic tiling of the ornate entrance hallways, the Foyer is bright, light and modern. By day, high ceilings allow plenty of natural daylight whilst LED lighting sets the perfect mood for an evening event.
Located adjacent to the Concert Hall, Corn Exchange and additional breakout spaces, the Foyer provides the perfect hub for conference registration, receptions, private dinners or exhibitions. The Foyer also has direct access to the Brighton Museum & Art Gallery, used regularly alongside Brighton Dome for private evening events.
Capacities
Foyer - 800 (standing)
Floor Space - 340m2

The Founders Room adjacent to the Foyer can be used for additional meeting and breakout space.
Capacities
Theatre - 80
Cabaret - 60
Banqueting - 60
Floor Space - 160m2

Brighton Dome’s brand-new dedicated creative space for artists to research, experiment and create bold and courageous new work, and occasionally available for use as a breakout space for large scale conferences. Anita’s Room is fully equipped with a lighting grid and mixing desk.
Capacities
Theatre style - 40
Floor Space - 62m2
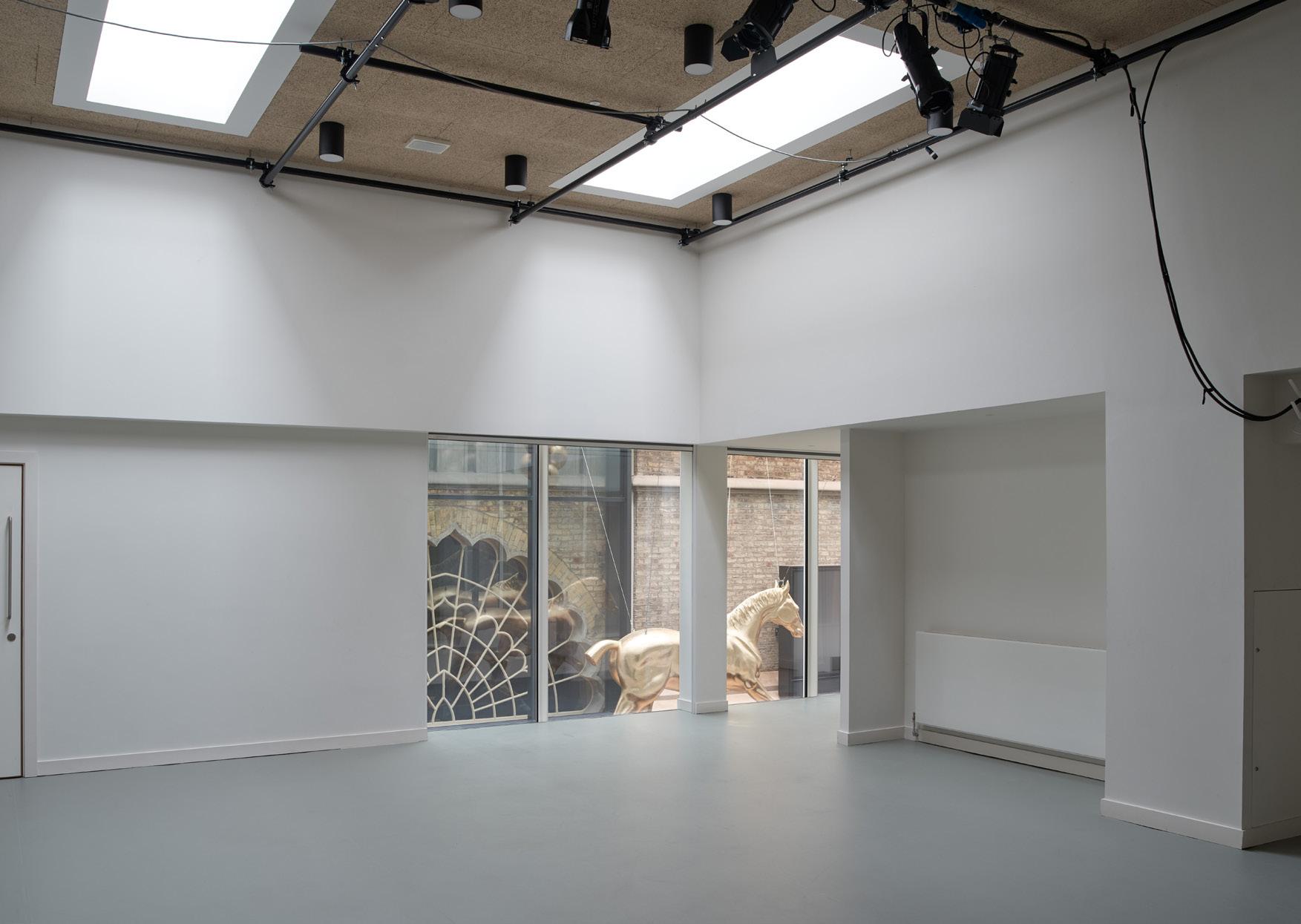

‘The venue elevated our event to a whole new level’

‘A Special venue with excellent service from start to finish’
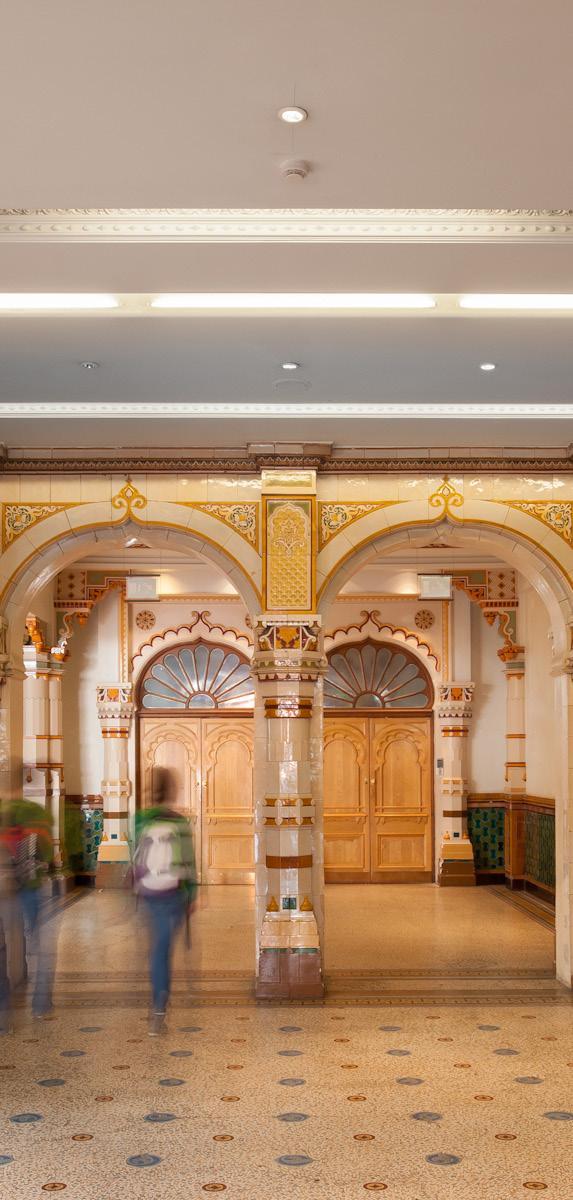




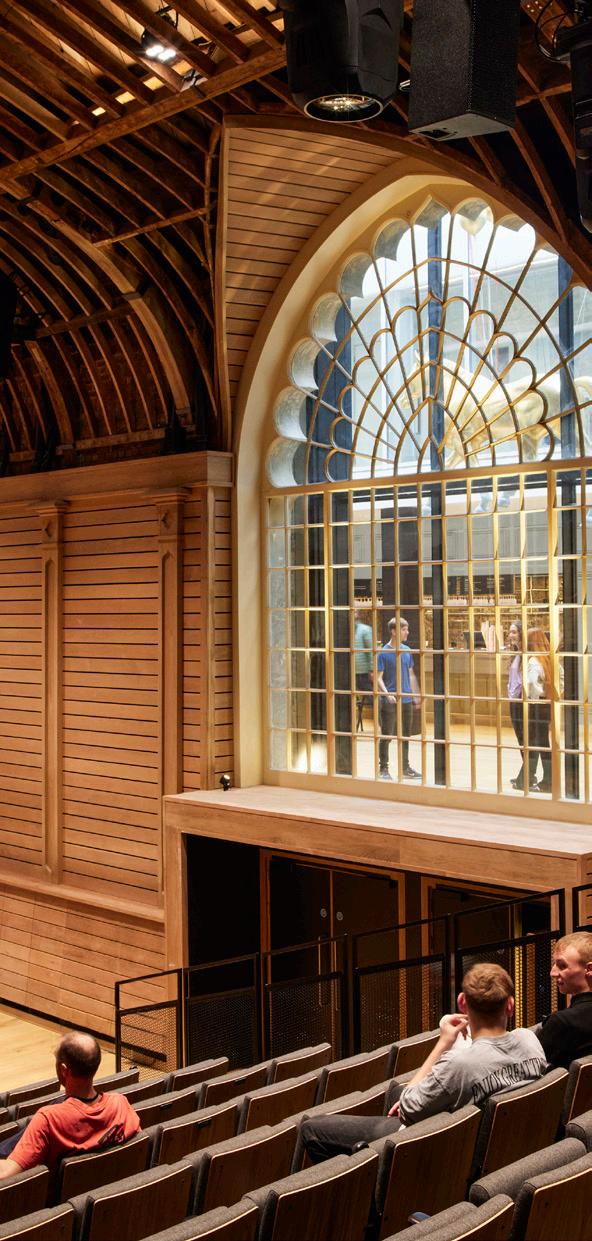


Perfectly located on the south coast, Brighton & Hove is a city oozing with vibrancy and independent spirit. There are many reasons why this city and Brighton Dome are the perfect pair for your event;
• Less than an hour by train to London
• 30 minutes by train to Gatwick
• 10,000 hotel spaces in the city
• Short walking distance to the seafront and train station

‘We could never imagine our event anywhere else. Brighton Dome has been our home for over 10 years, it offers a magical setting for speakers and performers, and the team always support our work with creativity and confidence’
Toby Moore, TEDx Brighton
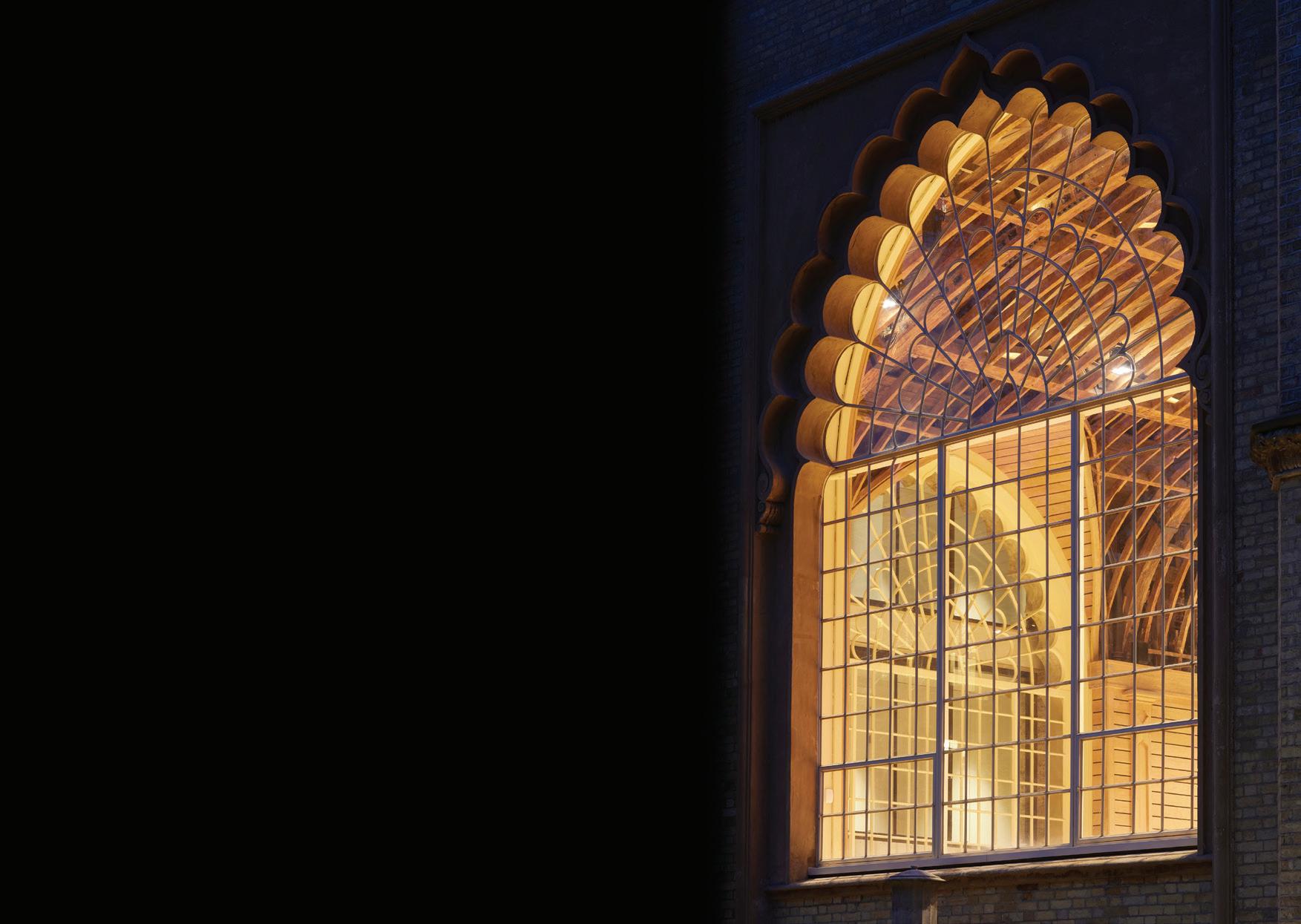
01273 261524
events@brightondome.org brightondome.org