PORTFOLIO
selected works of Brinda

Hi, I am an architecture student from Measi Academy of Architecture currently pursuing my fourth year. I consider that curiosity is the best way to explore and learn. With immense passion and curiosity I am looking forward to gain knowledge in the field of architecture through experience. The following are some of my selected works from my academic course and freenlancing

Brinda C
23, Gangai amman Nagar, 1st street, Maduravoyal, Chennai - 600095
+91 9150770642 brindha-19a@measiarch.net
PROFILE 2
PERSONAL INFORMATION
EDUCATION
2004 - 2019 Daniel Thomas matriculation Higher Secondary School , Chennai
2019 - today
Measi Academy Of Architecture, Royapettah , Chennai
SKILLS
MS Office Word Powerpoint
Adobe Photoshop Indesign Fresco
Rendering Lumion V-ray
CAD / BIM Autocad Sketchup Revit Rhinoceros
LANGUAGES
Tamil English
COMPETITIONS
ARCHDAIS - The House 2.0 (2020)
INSDAG (2020)
RESEARCH PAPER
Crematoriums Design and the Impact of Rituals in Crematoriums
INTERESTS
Sketching Painting Reading
3
CURRICULUM VITAE
Selected Works

CONTENTS

01 Maple - Retreat Cabin 06 02 Sylvan group housing - Mid - rise apartment 12 03 Kothawal Chavadi - Market Redevelopment 18 04 School of architecture and planning 22 05 Working drawing 30 06 Freelancing 32 07 Miscellaneous 36 IN HALT Table of Contents
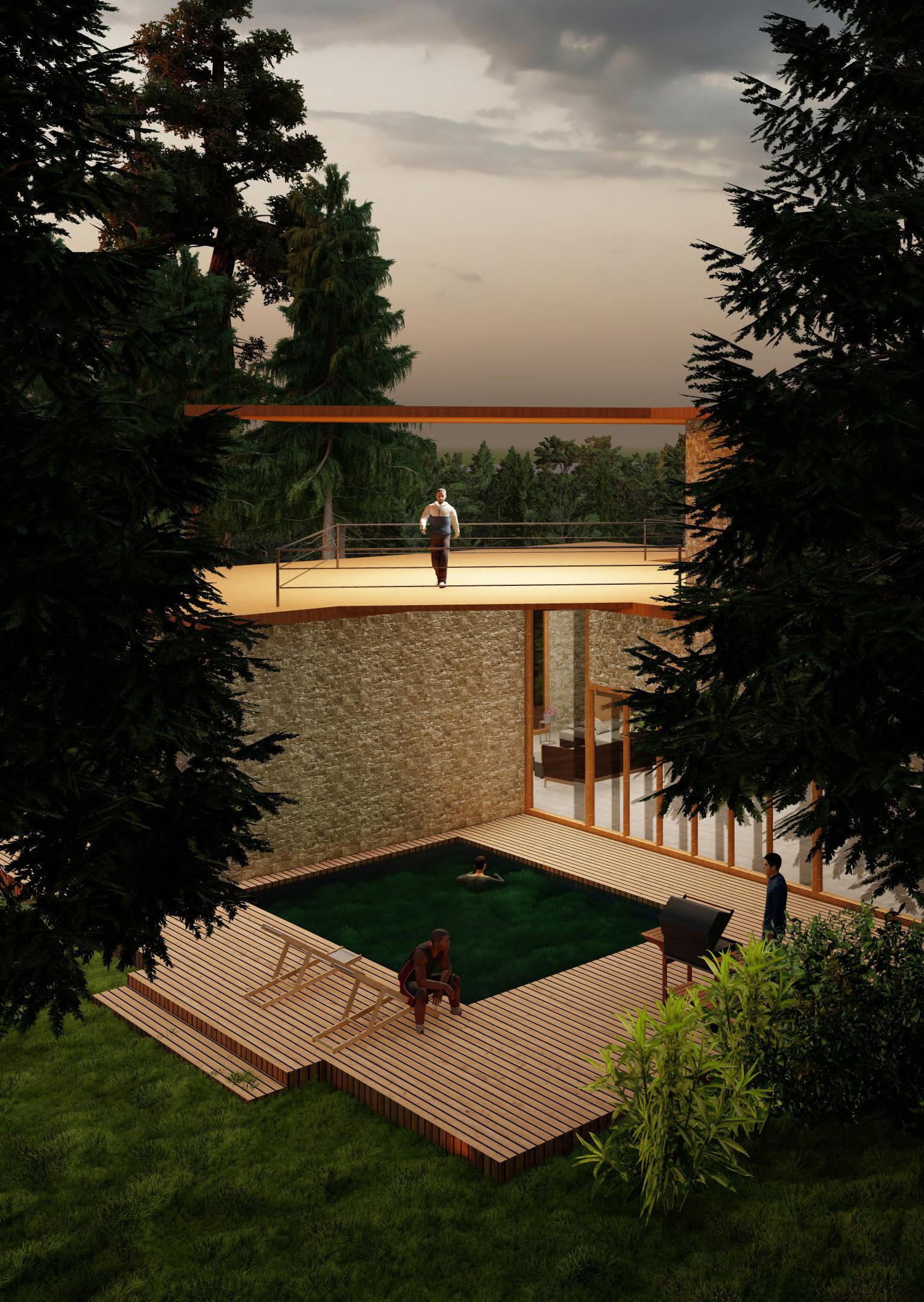
Brinda C 6
MAPLE - RETREAT CABIN
Location : Wayanad, Kerala
Site Area: 595 sq.m
Overview:
The project is a attempt to design a retreat cabin in the woods of Wayanad at the close proximity of a stream. Located at a serene location the design takes full advantage of the site conditions by the increased use of glass to blur the differences between the indoors and outdoors.
Concept:
TILT TO 360
To capture the panaromic view of the vista and to provide shade to the outdoor wooden deck the volume of the first floor is tilted to orient the stream. Having said that the site has contours, by grading the lower part of the land at higher altitude the roadway is accessed easily and it facilitates better views

Selected Works 7

Brinda C 8
SITE PLAN

Selected Works 9
GROUND FLOOR PLAN

Brinda C 10

Selected Works 11
SYLVAN GROUP HOUSING
Location : Nolambur, Chennai
Site Area: 4,850 sq.m
Overview:
The project is an Urban housing in a hot and humid climatic region.The design is an exploration of housing units which holds on so many memories for the end-users .The design focuses on brinnging more community spaces which brings in more healthy conversations and interactions to dwell as one single community
Concept:
STREETS IN THE SKY
Based on the concept of architects Alison and Peter Smithson, the corridors are being treated as the STREETS IN THE SKY to explore the pros and cons of the ideology from late 1960’s to today’s urban scenario. Following our ancestoral roots of being social bees the design endorses interaction among people. These streets had a impact on the social well-being of the community as its holds some potential advantages in terms of public space, community activities, pedestrian mobility, but they do have the risk of increased circulation spaces and lesser usable spaces. But an attempt to achieve a balance in between these cases would bring forth a socially united community

Brinda C 12

Selected Works 13

Brinda C 14
SITE PLAN
GFC FLOOR PLANS

Selected Works 15

Brinda C 16
ELEVATION

Selected Works 17

MARKET REDEVELOPMENT

Location : Broadway, Chennai
Site Area: 25 acres
Overview:
The intent of the project is to redevelop the 200 years old Kothawal Chavadi market with organized retail spaces, commercial offices and housing amenities for the settlement. By encouraging more pedestrian movements and alloted spaces for street vendors the design is sustainable
Concept:
INWARD PLANNING
The main idealogy of the design is to create a inward oriented flow of movement with a central open space that is easily accessible. Creating narrow thresholds inbetween each blocks maintains the inherent character of the neighbourhood.
Selected Works 19

Brinda C 20
SITE PLAN
COMMERCIAL OFFICES - FLOOR PLAN
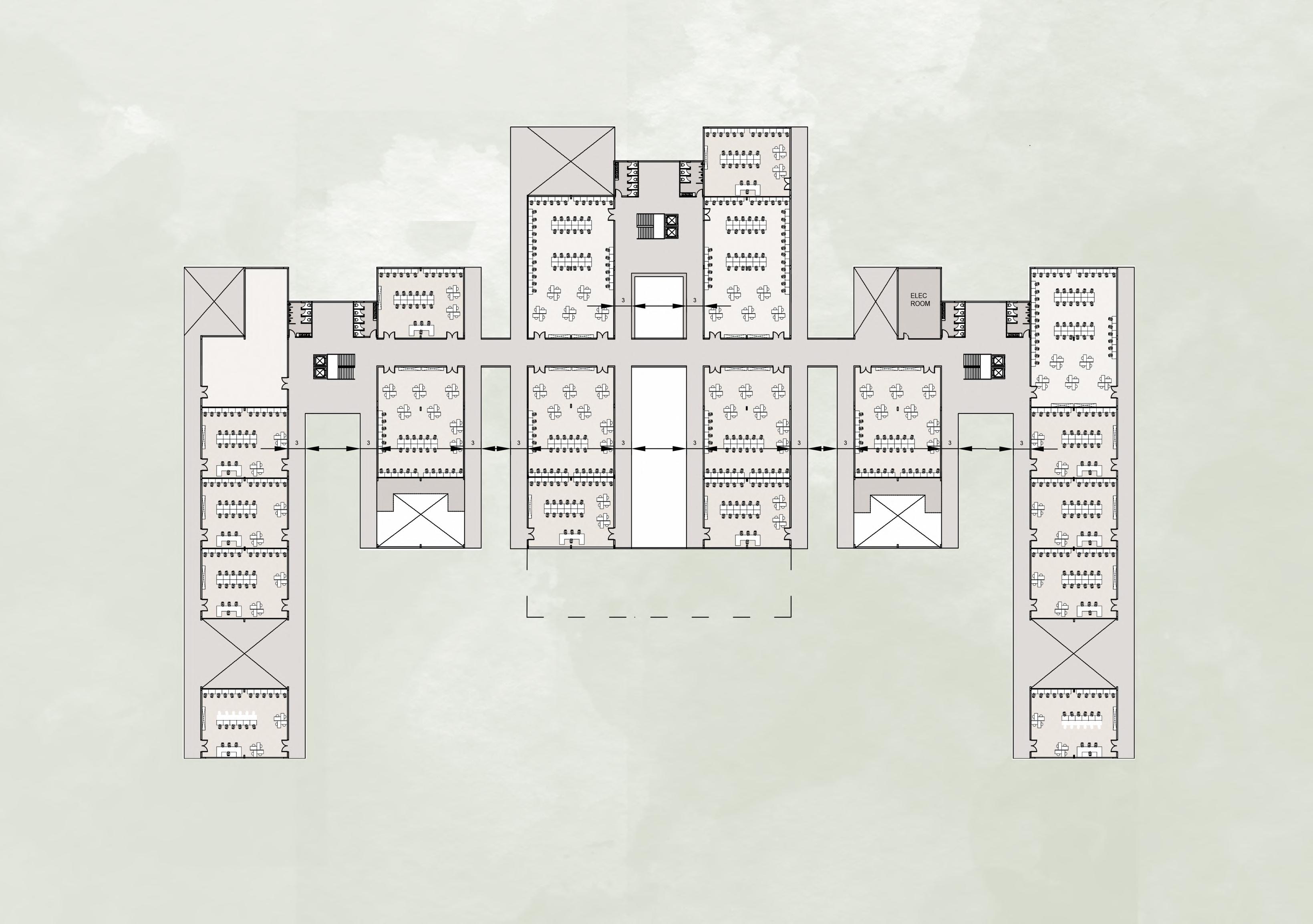

Selected Works
The commercial officials are stacked on top of the retail shops, following a open floor plan that is flexible to the buyer's need.
SYLVAN SOCIAL HOUSING
SCHOOL OF ARCHITECTURE AND PLANNING
Location : Madhavaram, Chennai
Site Area: 24.8 acres
Overview:
Located in the vicinity of Kosasthalaiyar river, the purpose of the project is to design a school of architecture and planning. The design is a combination of built forms with different landscaped areas interweaved together to strike a balance between the built and open spaces. The campus mainly has an Academic block, Hostel and Staff housing quarters and an Auditorium.
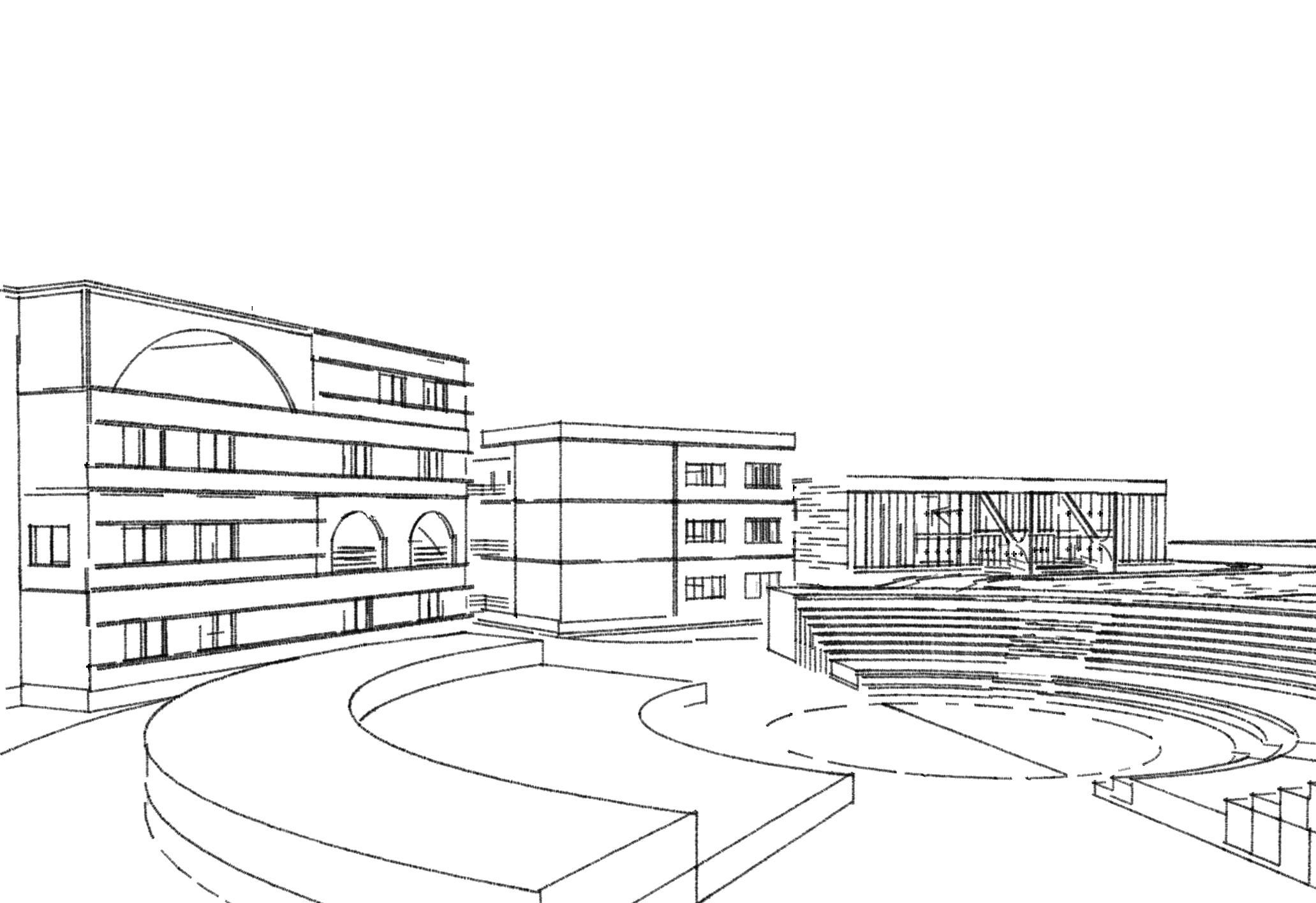
Concept:
ONE SPACE FOR EXPERIMENT AND LEARNING
The main idealogy in the design is to create a single entity that will allow the students to experiment and learn all at one place. A mezzanine level was created that connected the shared studios to have a separate lecture hall at the closest proximity.
Brinda C 22
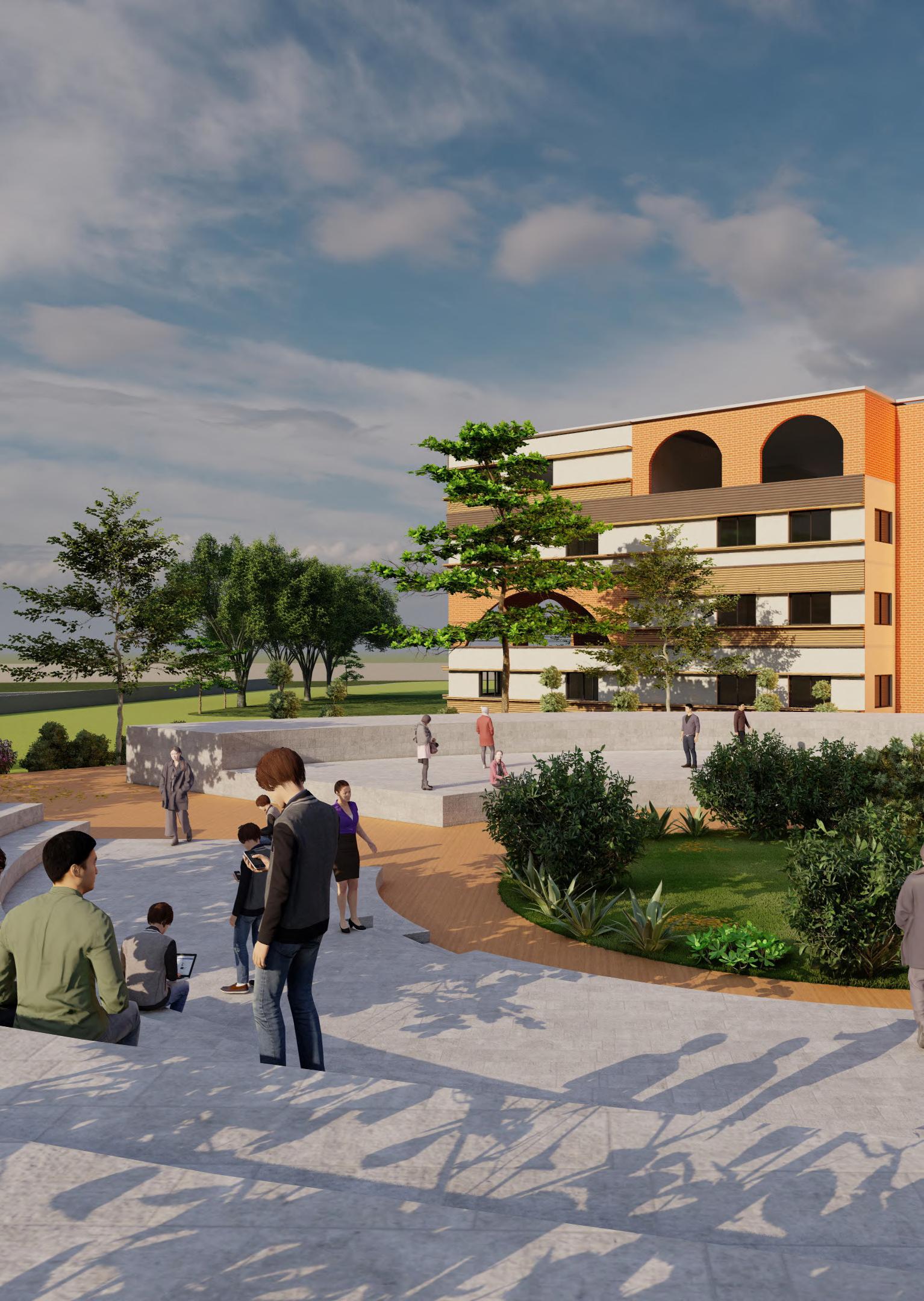
MASTER PLAN
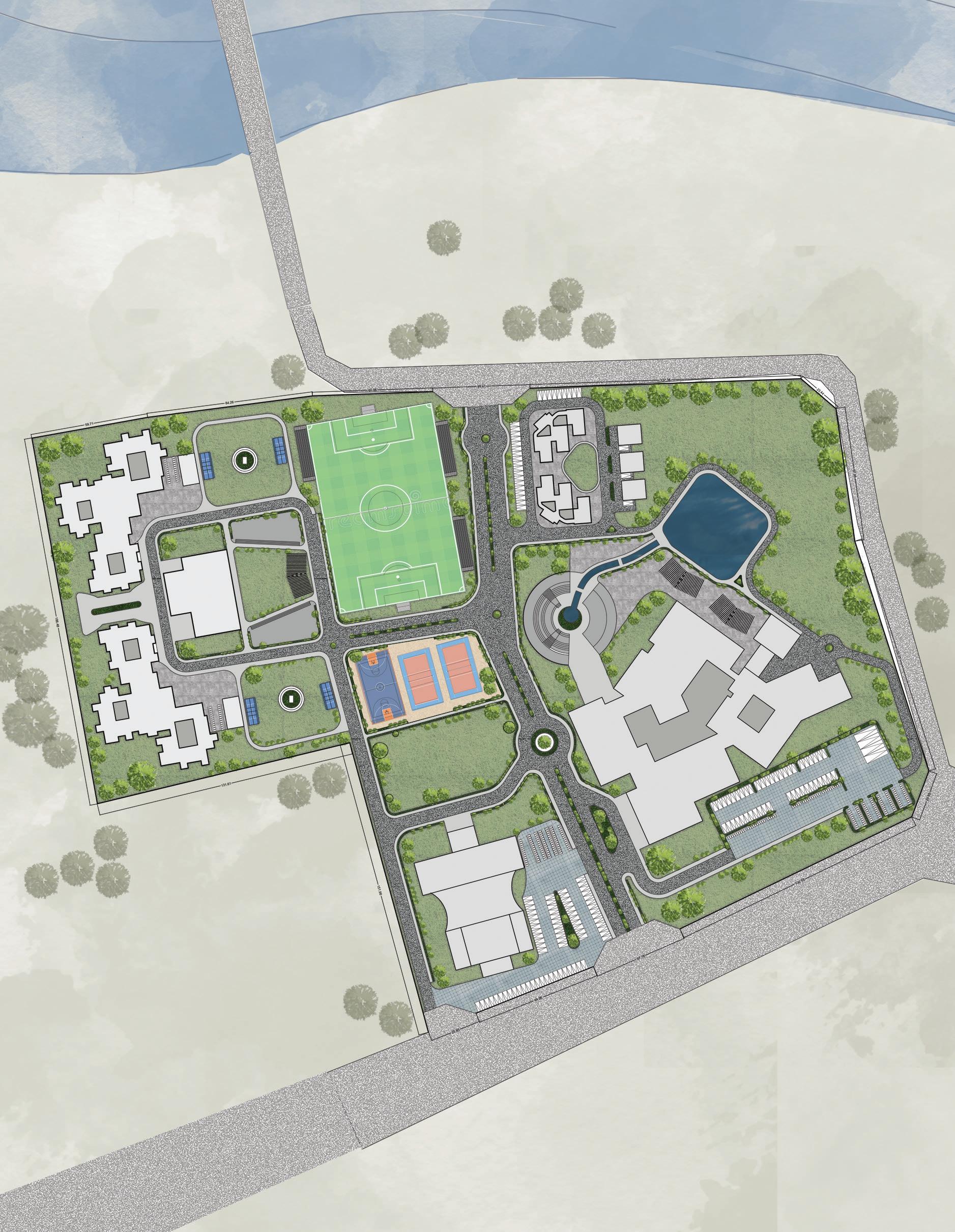
Brinda C 24

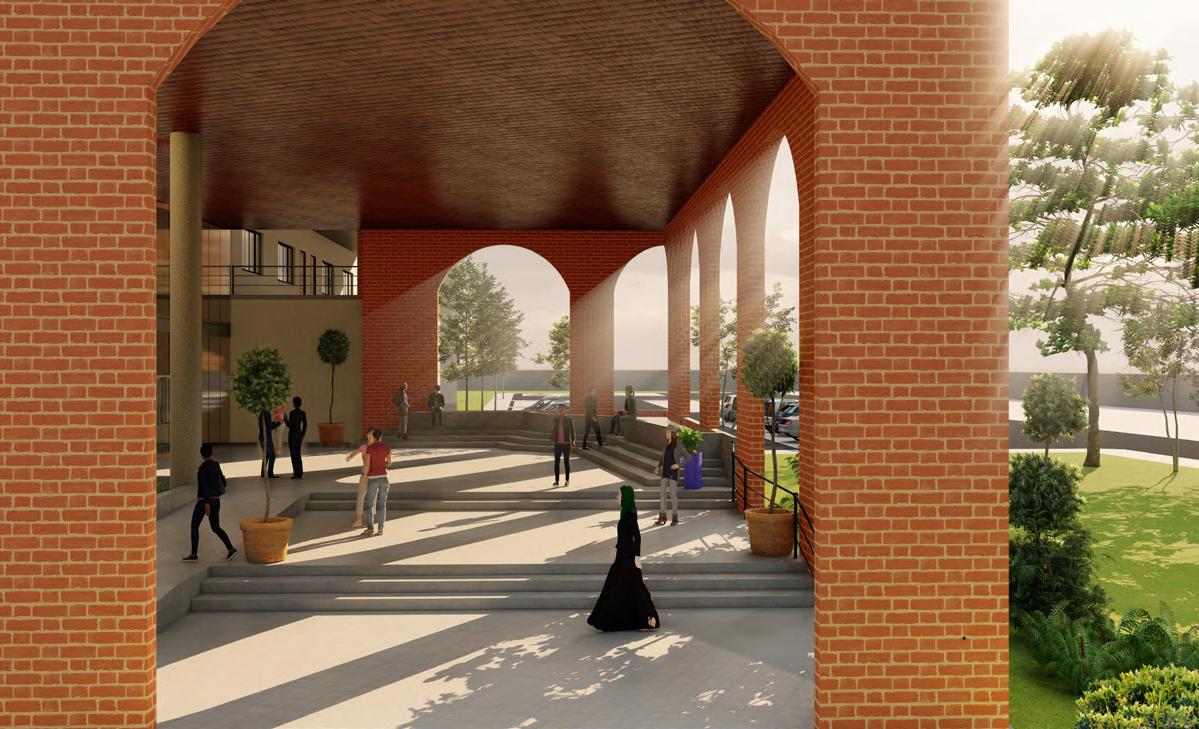
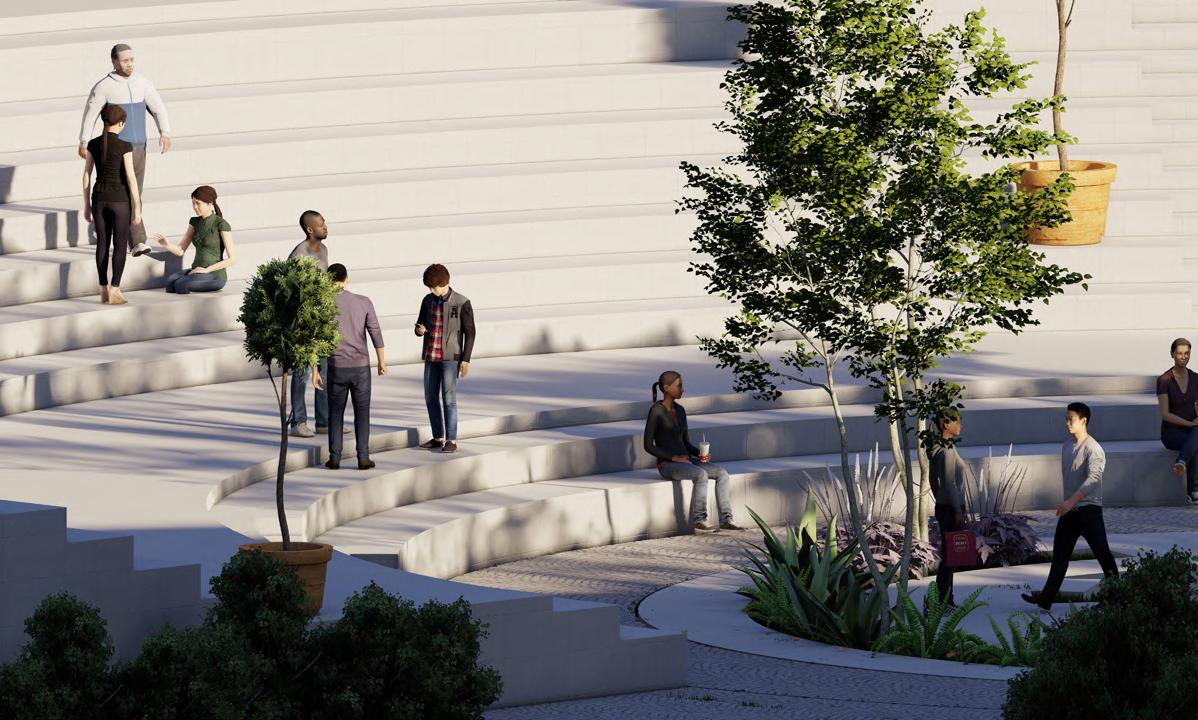
Selected Works 25
The main entrance to the academic block is a semi open lobby with brick arch openings
The open air theatre oriented at close proximity to the academic block for easy accessibilty.
GROUND FLOOR PLAN
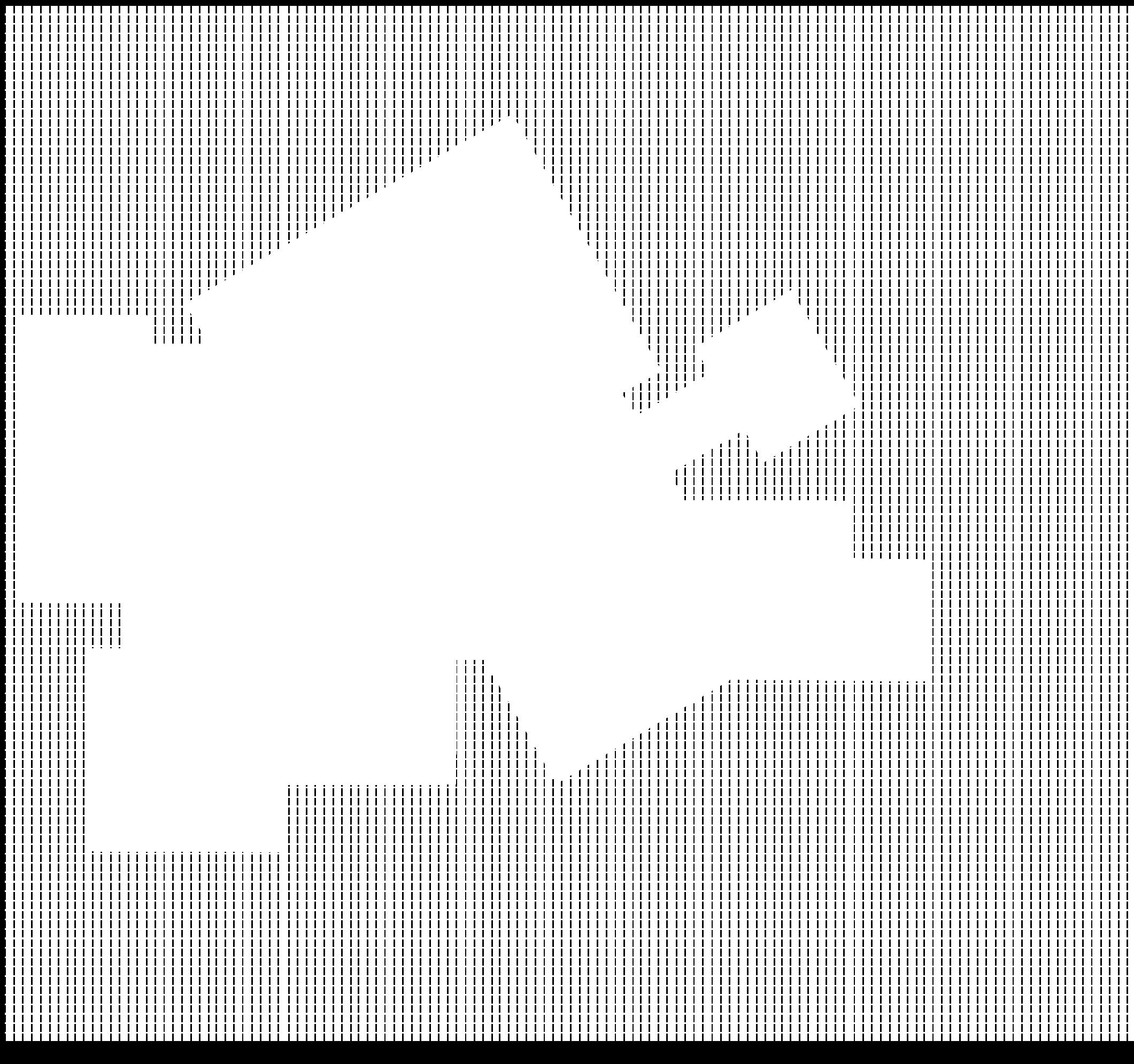



Brinda C 26
FIRST FLOOR PLAN
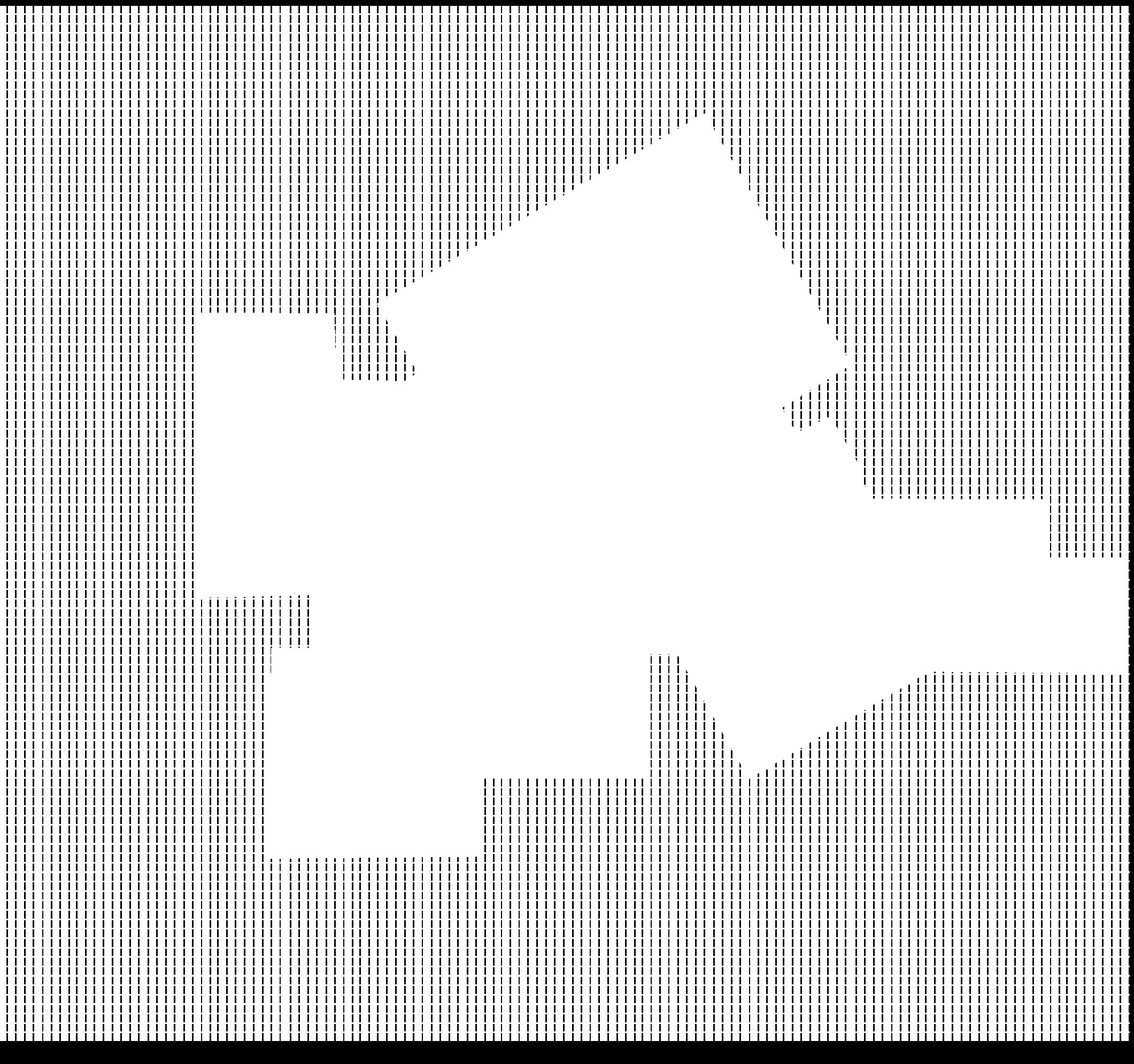
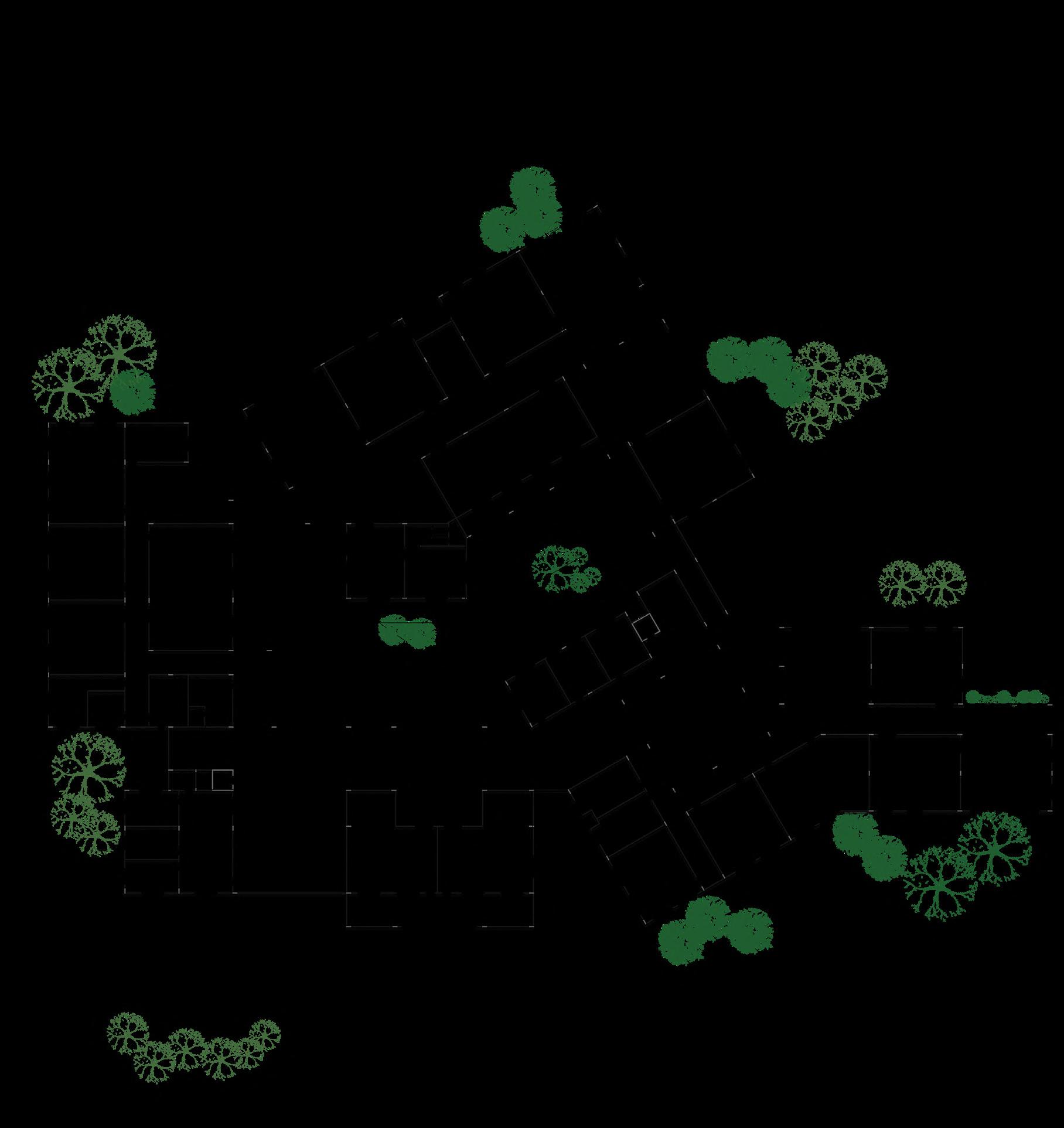

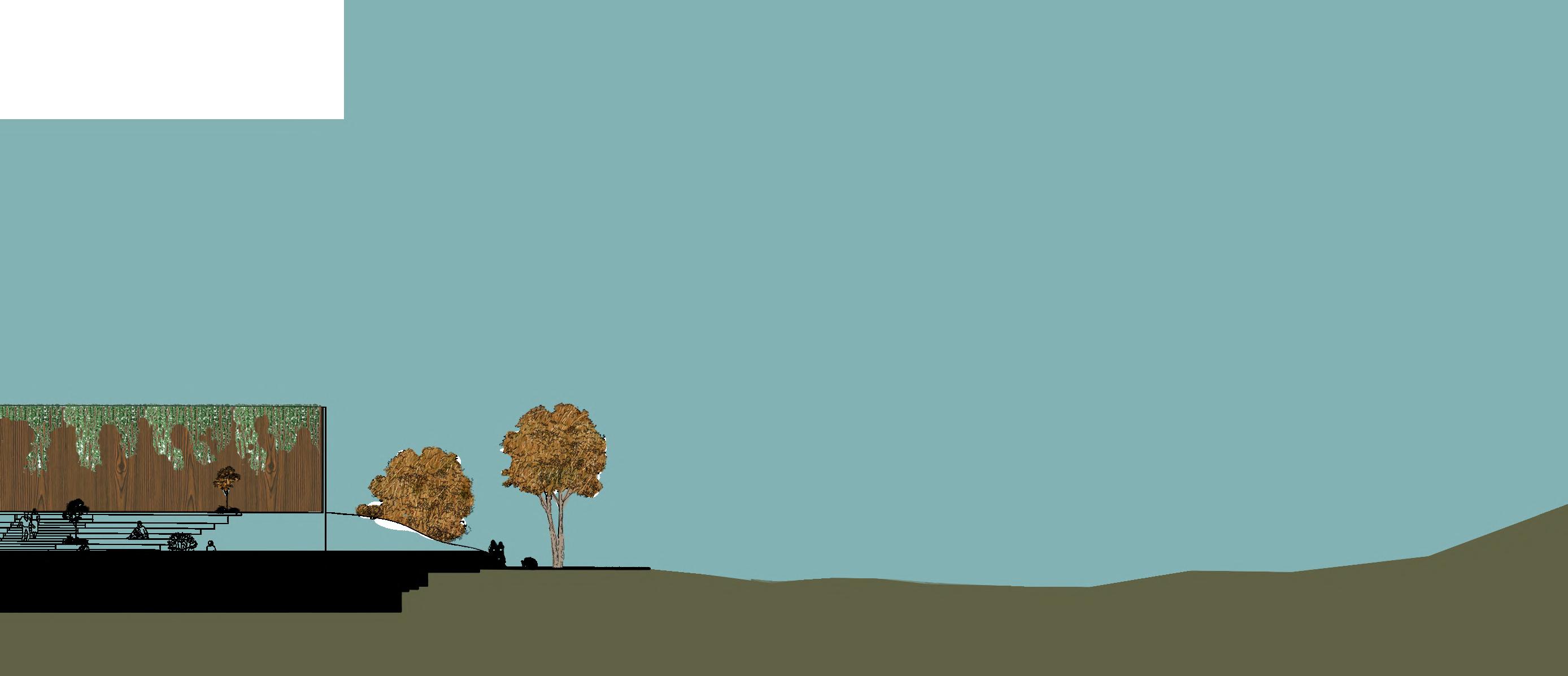
Selected Works 27
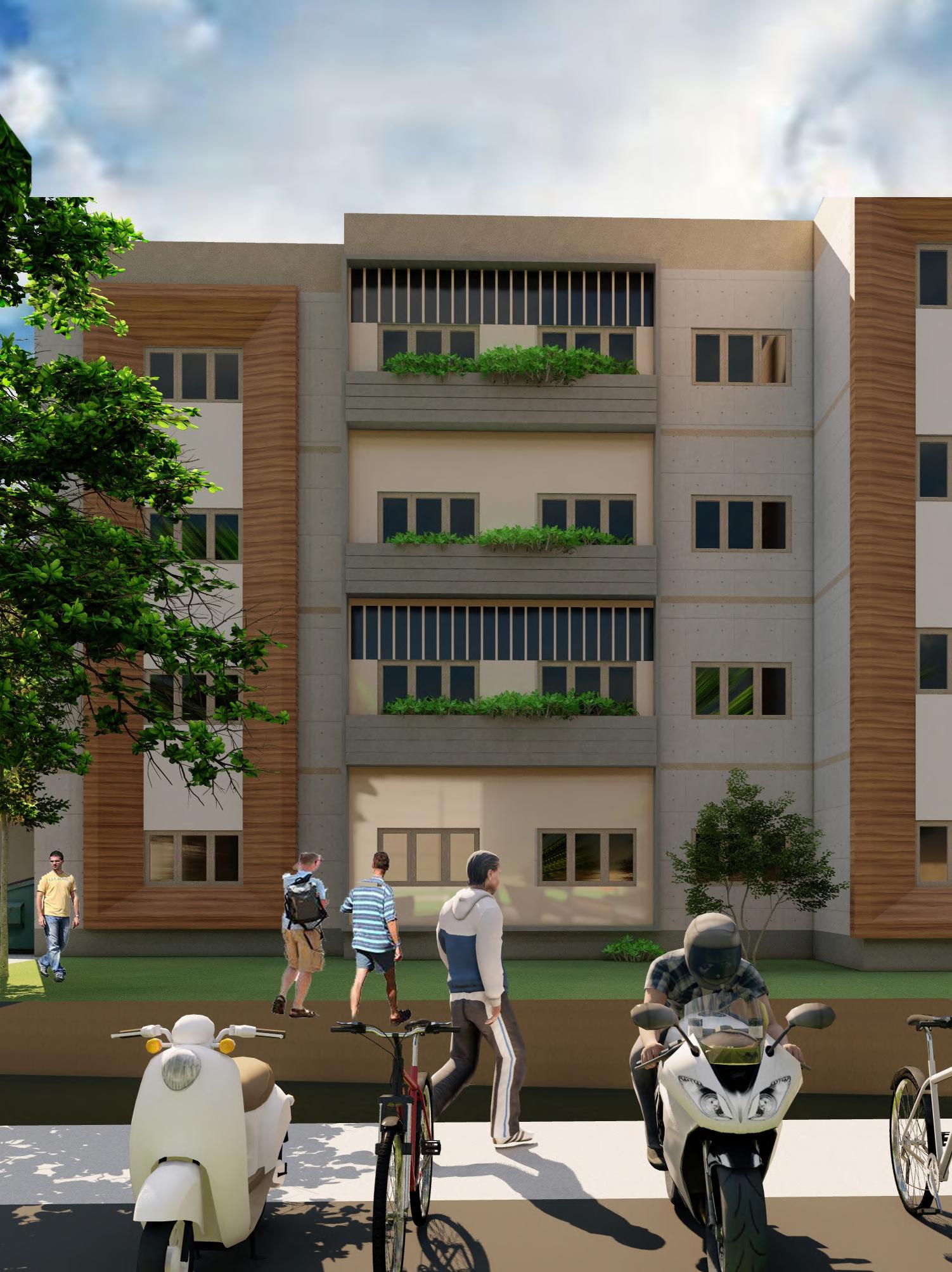
Brinda C 28
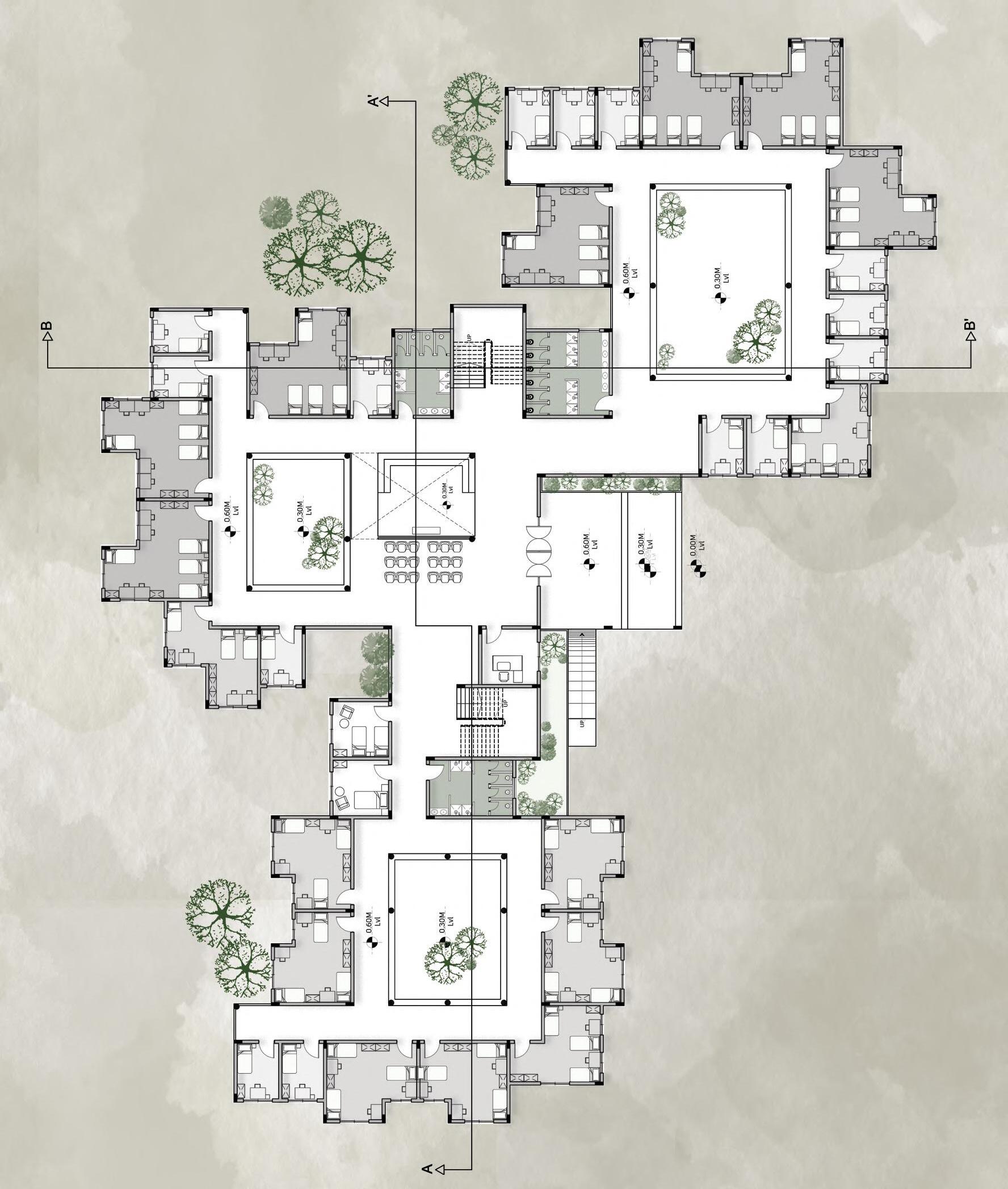
Selected Works 29
GROUND FLOOR PLAN


0.45 0.40 0.60 1.00 0.45 SECTION - BB' 0.20 2.0 1.00 2.20 SECTION -AA' SECTION -DD' 0.45 2.20 0.45 SECTION - CC' 0.45 2.20 0.45 2.0 0.45 0.40 0.60 1.00 0.45 A A' C E J K L N 2.50 3.15 0.90 18.30 2.20 3.20 3.40 2.50 3.00 3.40 2.1 0.6 2.1 0.6 2.1 0.6 2.1 0.6 2.1 0.6 3.15 3.15 3.15 3.15 26.5 8.80 SECTION -BB' TOILET DETAIL SECTION Brinda C 30 WORKING













3000 1500 900 2500 3300 1800 2700 2300 1500 1700 3000 900 1800 2700 2300 3000 900 1800 2700 2300 3000 900 1800 2700 2300 3000 900 1800 2700 2300 2500 900 1800 2700 2300 3000 3000 1500 900 1500 3000 1500 900 1500 3000 1500 900 1500 3000 1500 900 1500 4000 1500 1650 1500 900 1650 1500 1650 1500 1650 1500 1650 1000 3000 900 2700 3000 1400 1400 1500 240 3000 1800 200 STAIRCASE DETAIL Selected Works 31 DRAWING
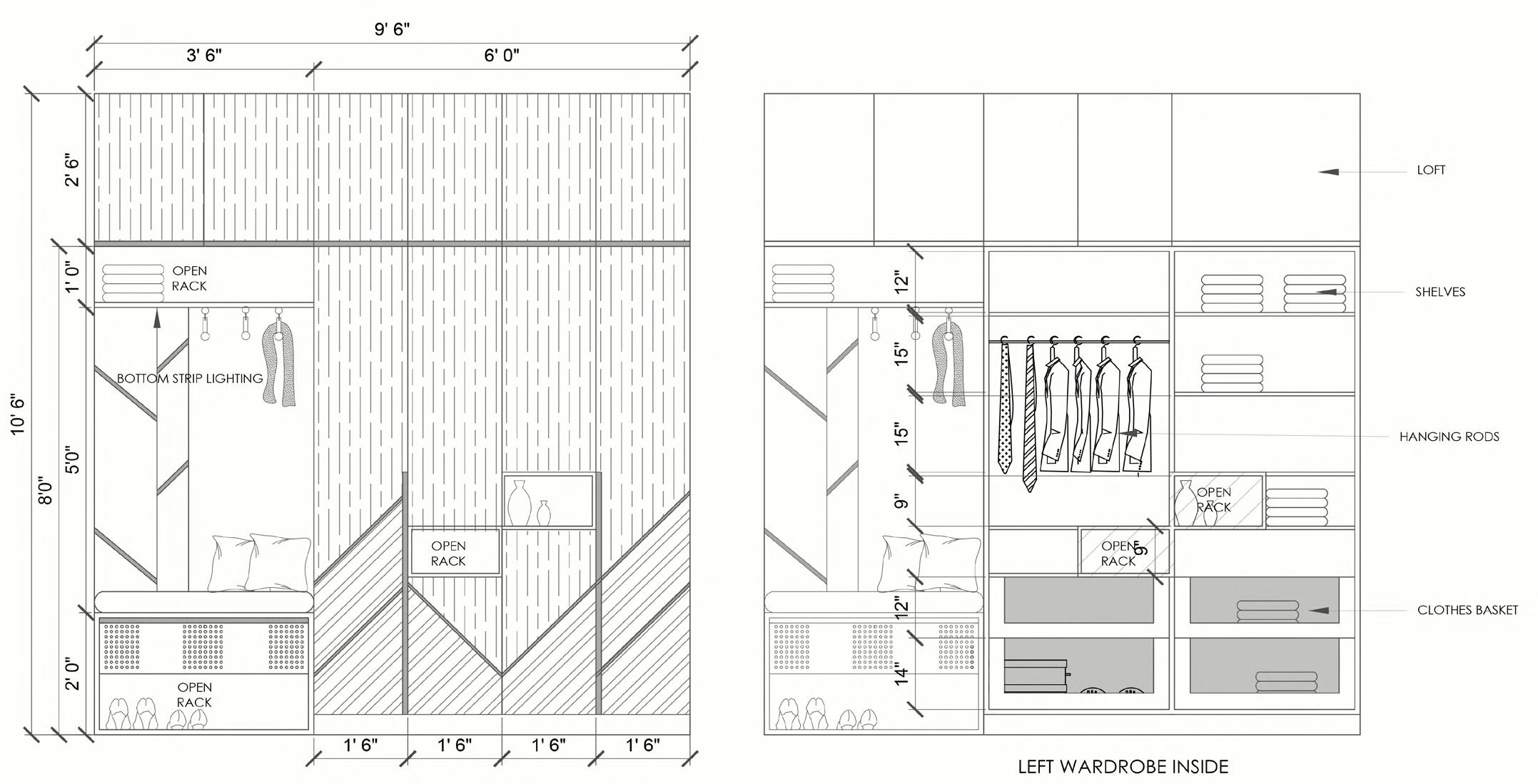
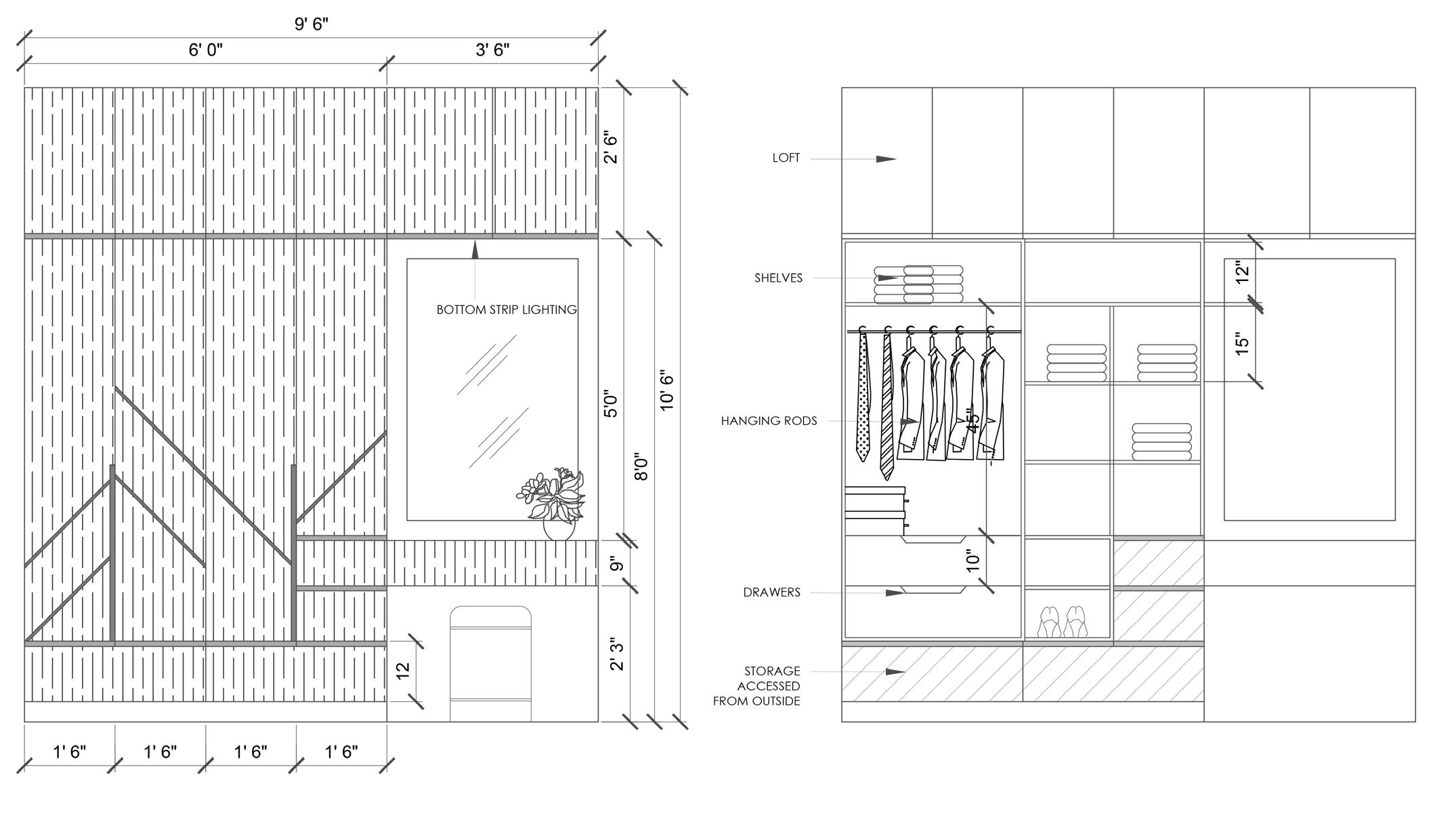
Brinda C 32
FREELANCING
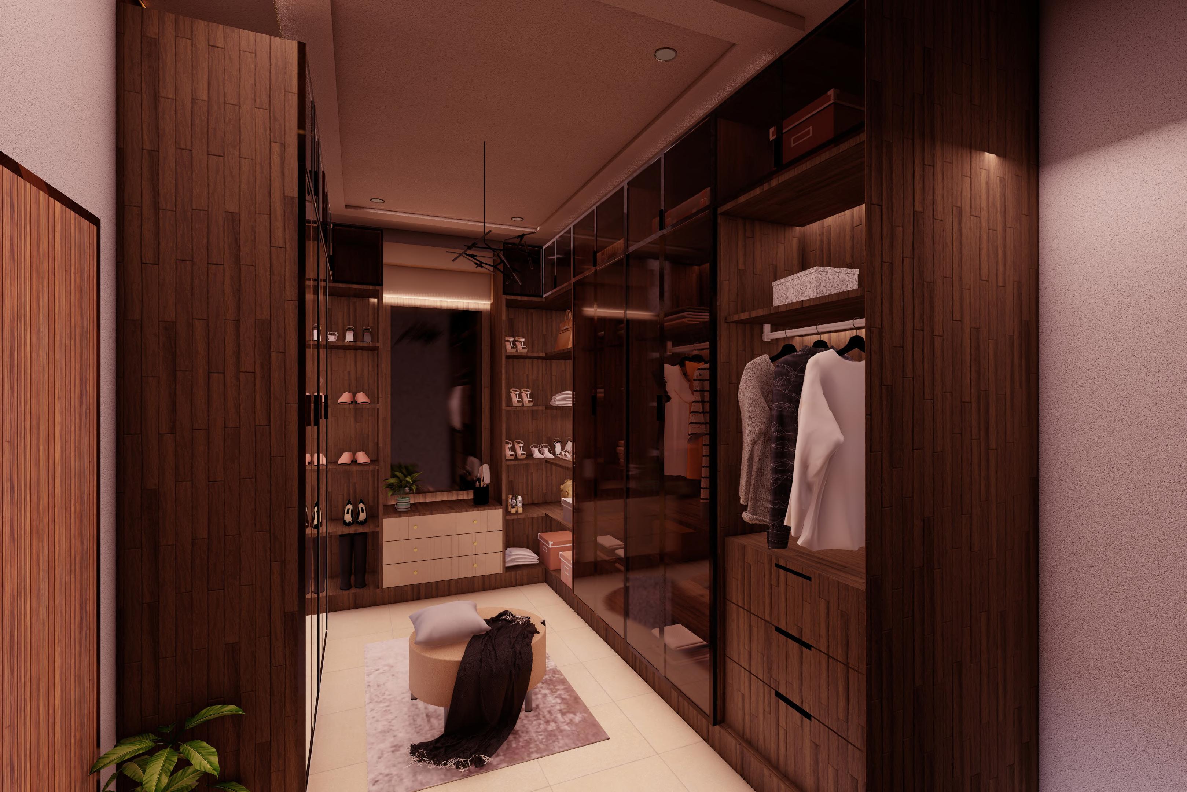
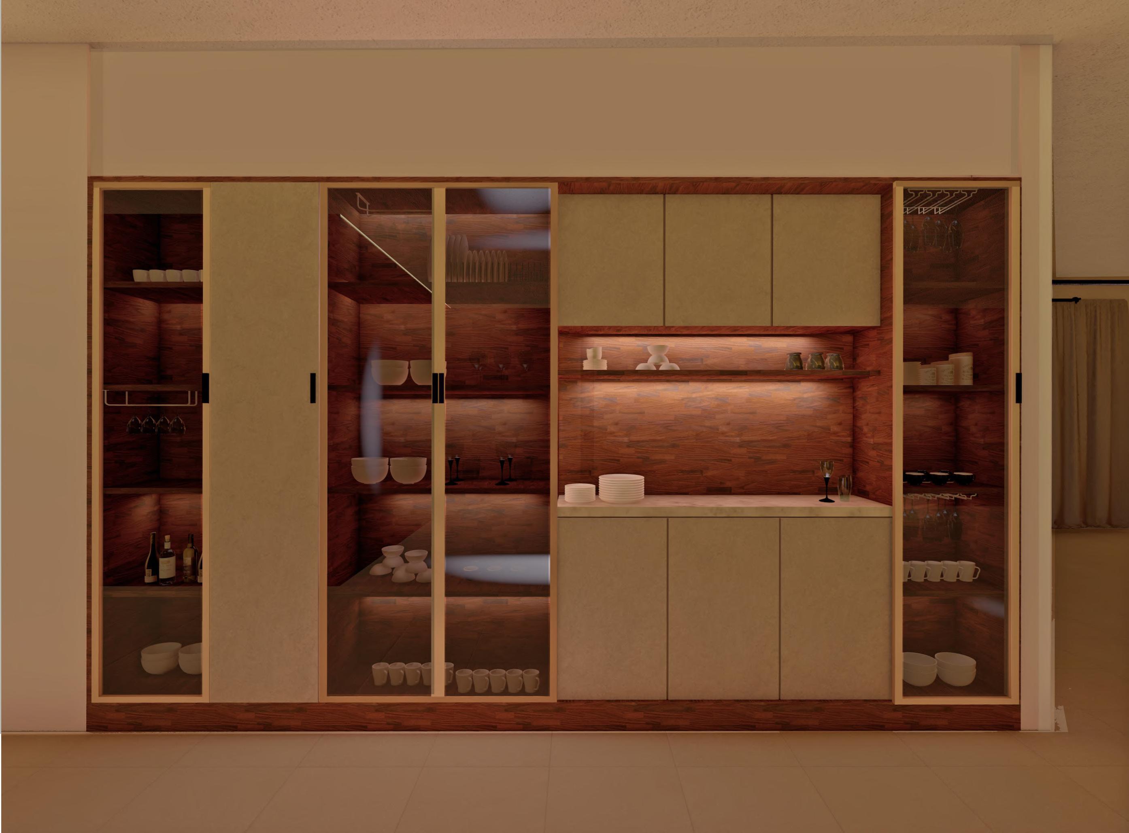
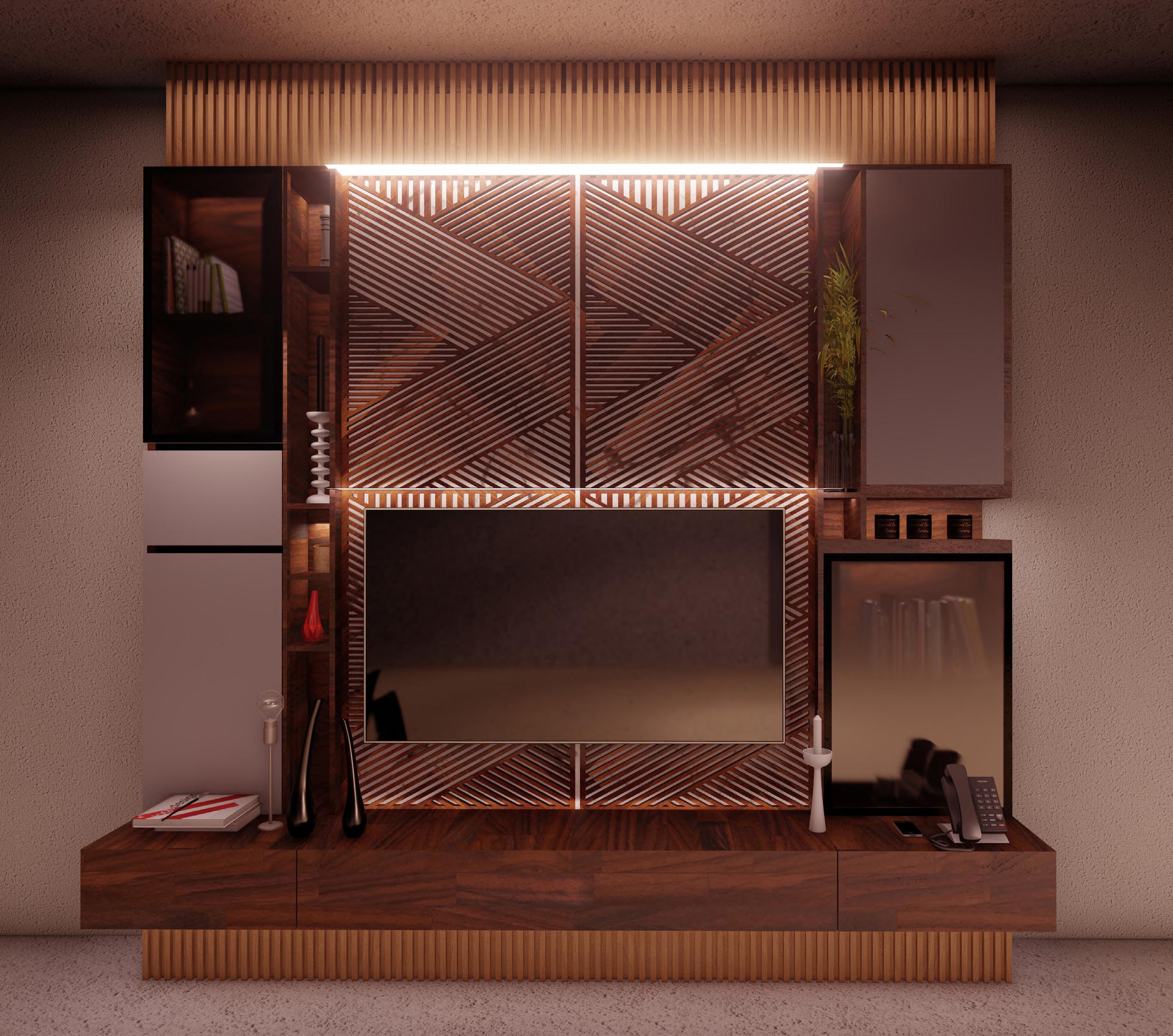
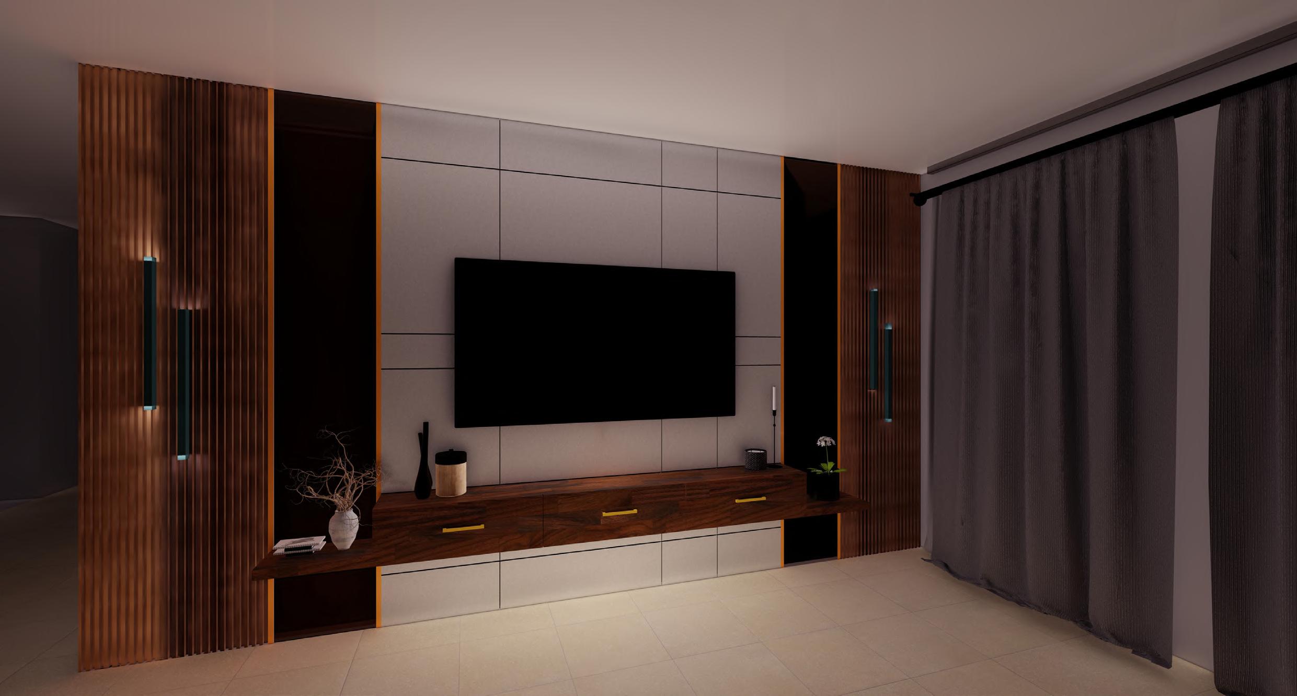
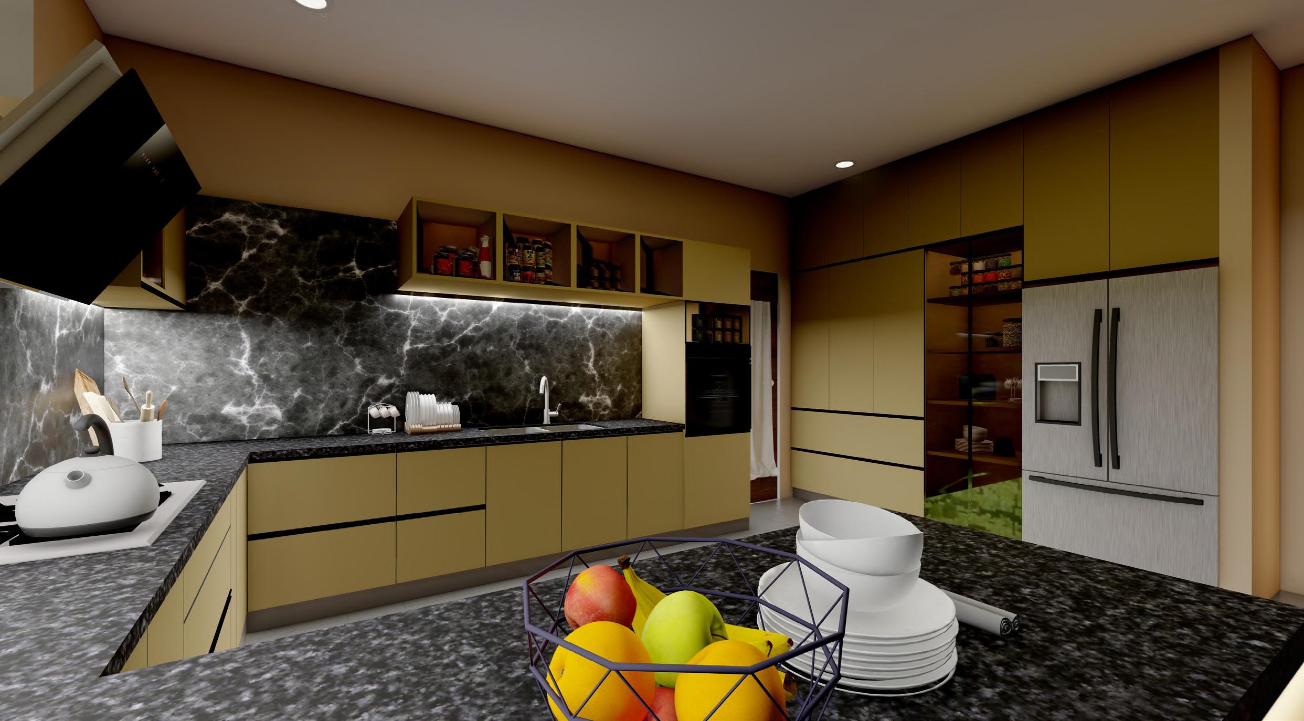

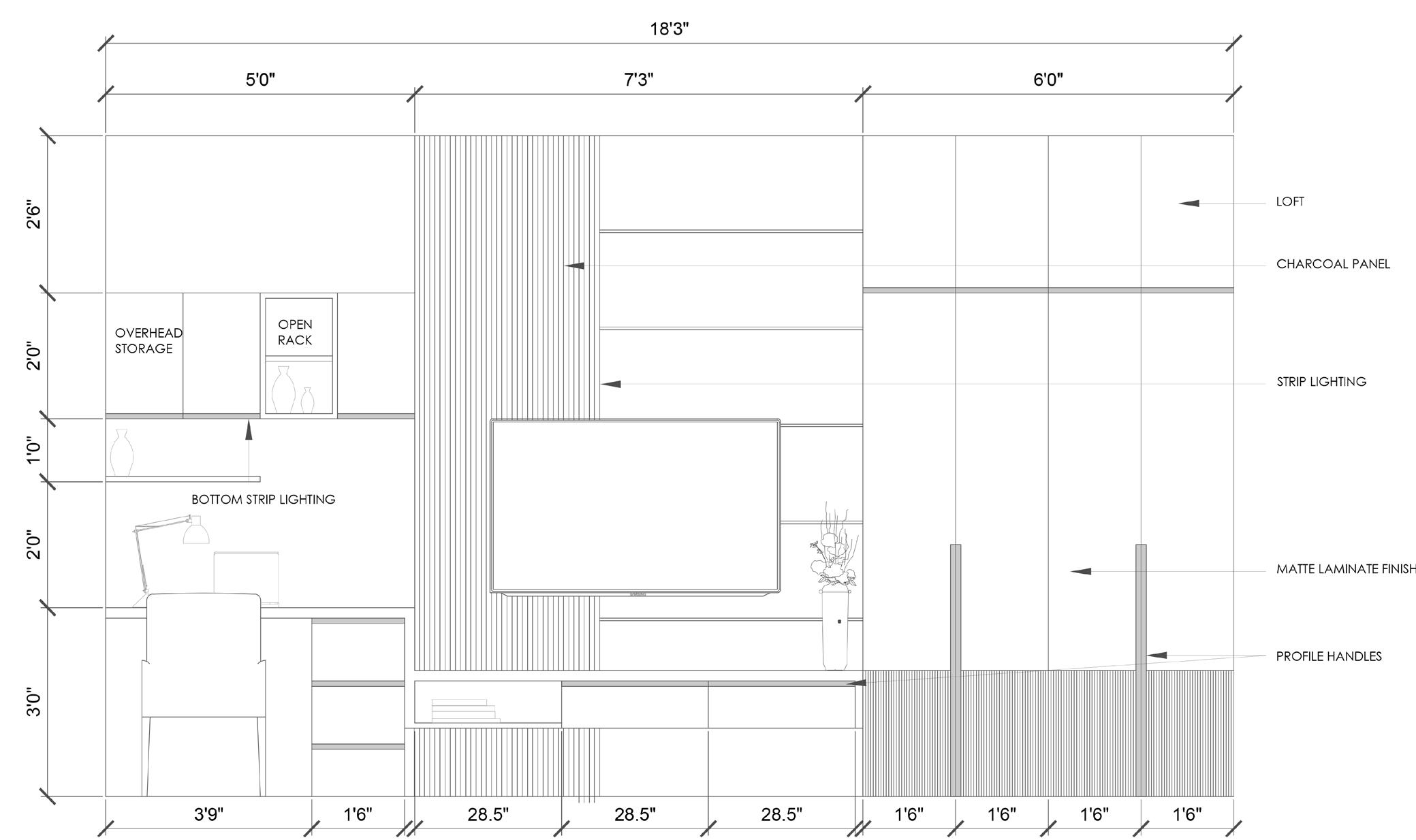
35
MISCELLANEOUS
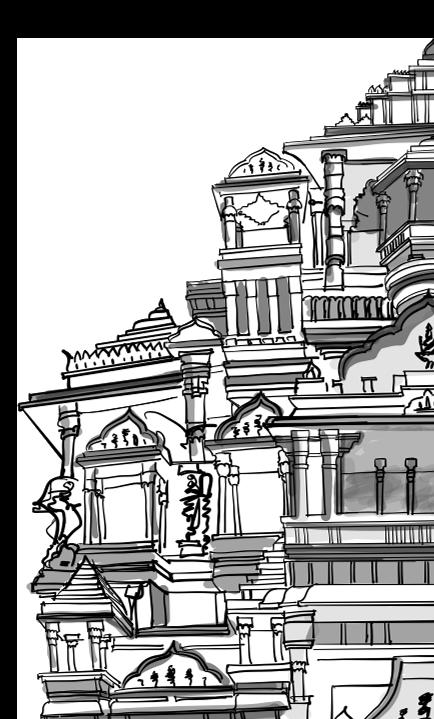


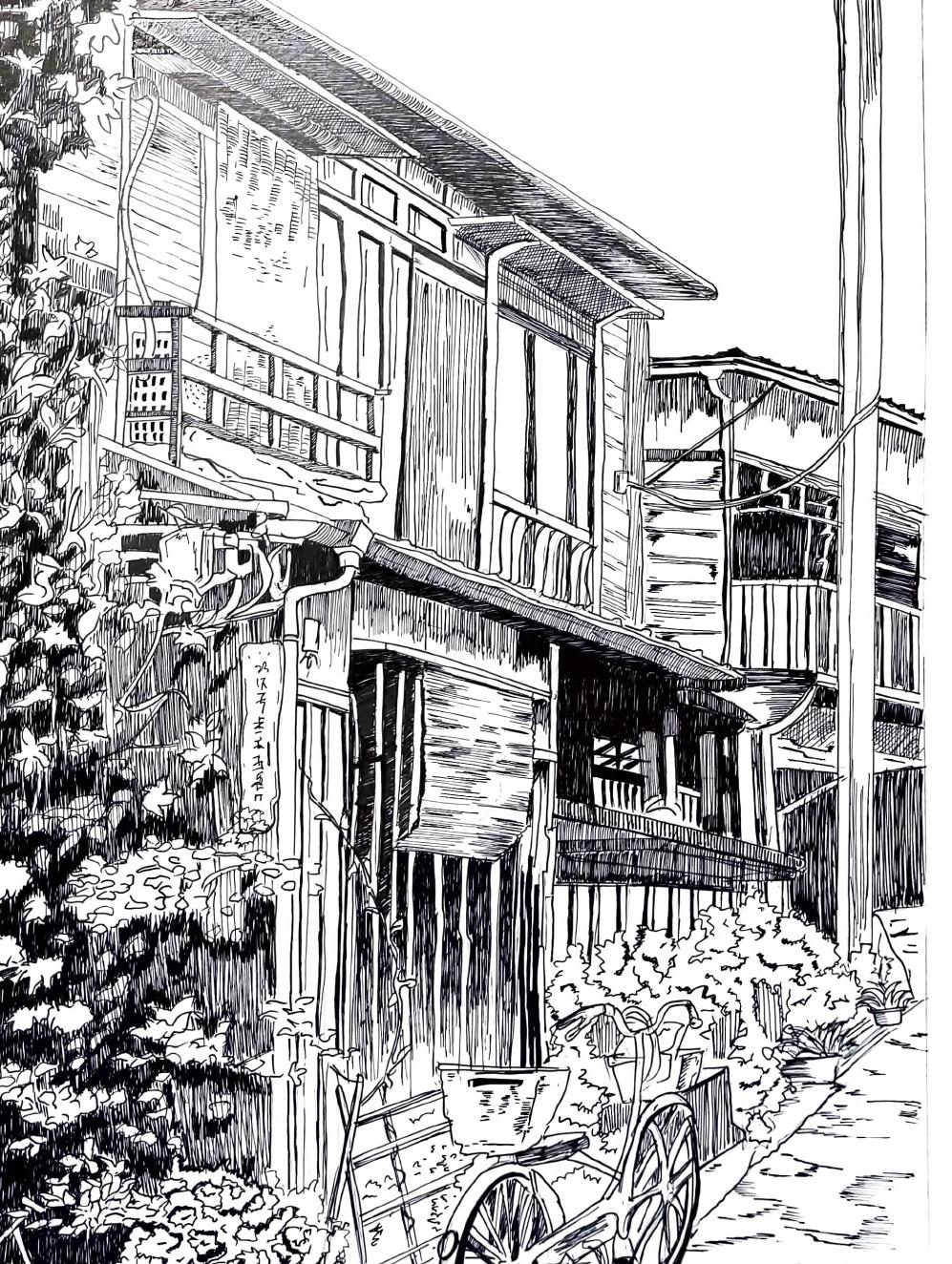
Brinda C 36
MISCELLANEOUS
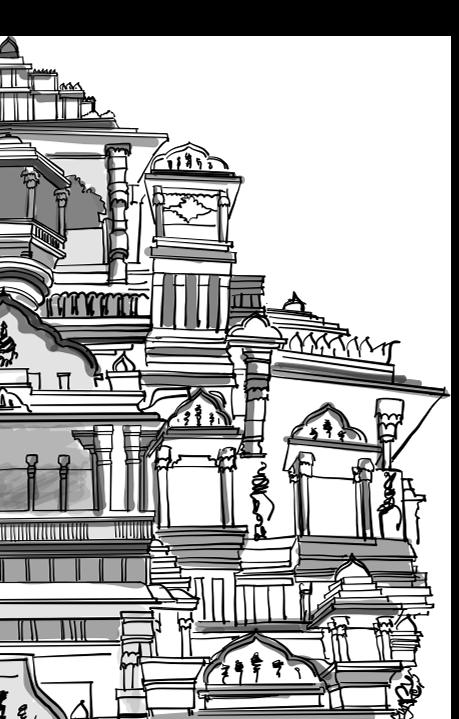

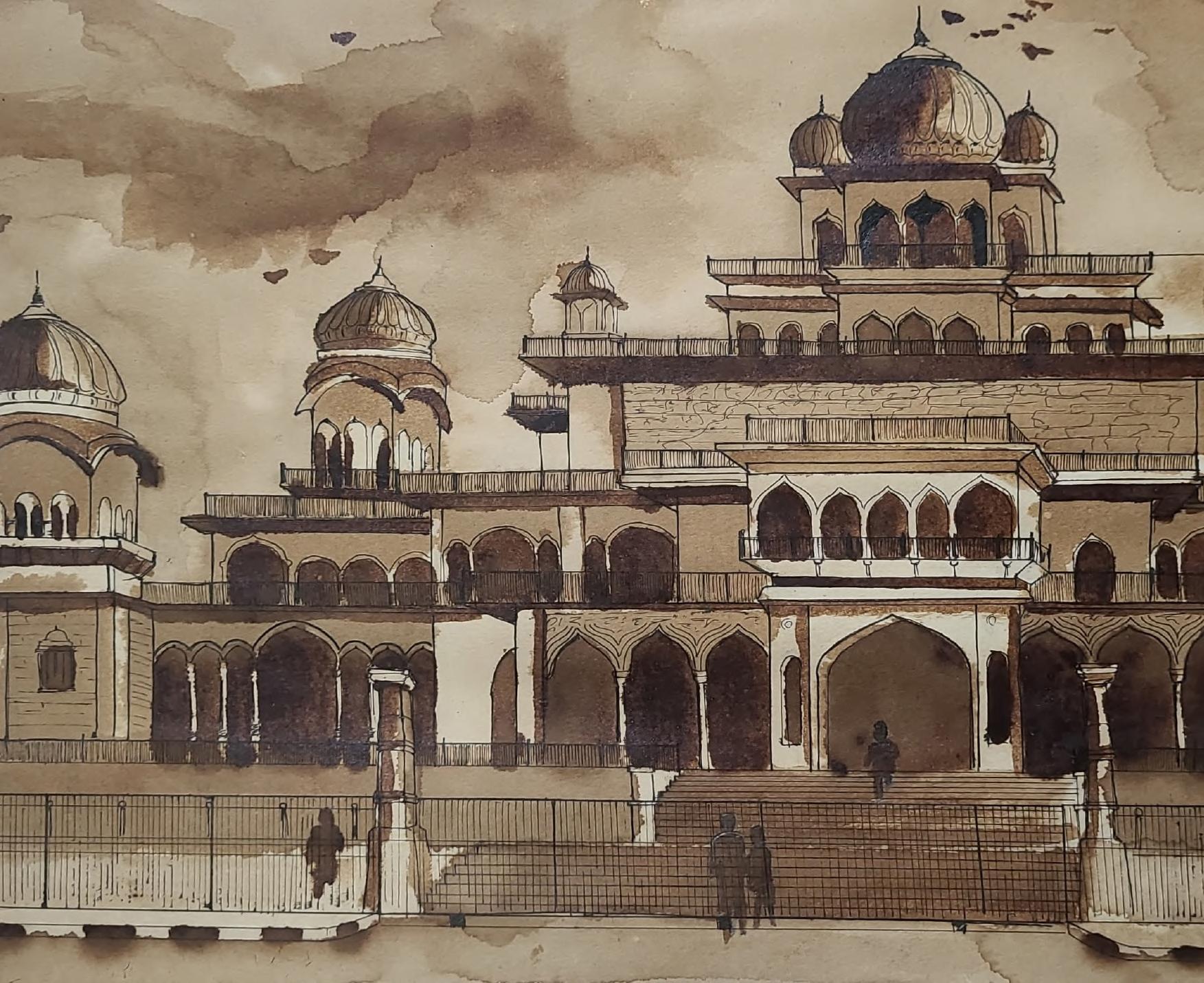

Selected Works 37
Brinda C Measi academy of Architecture 9150770642 brindha-19a@measiarch.net




























































