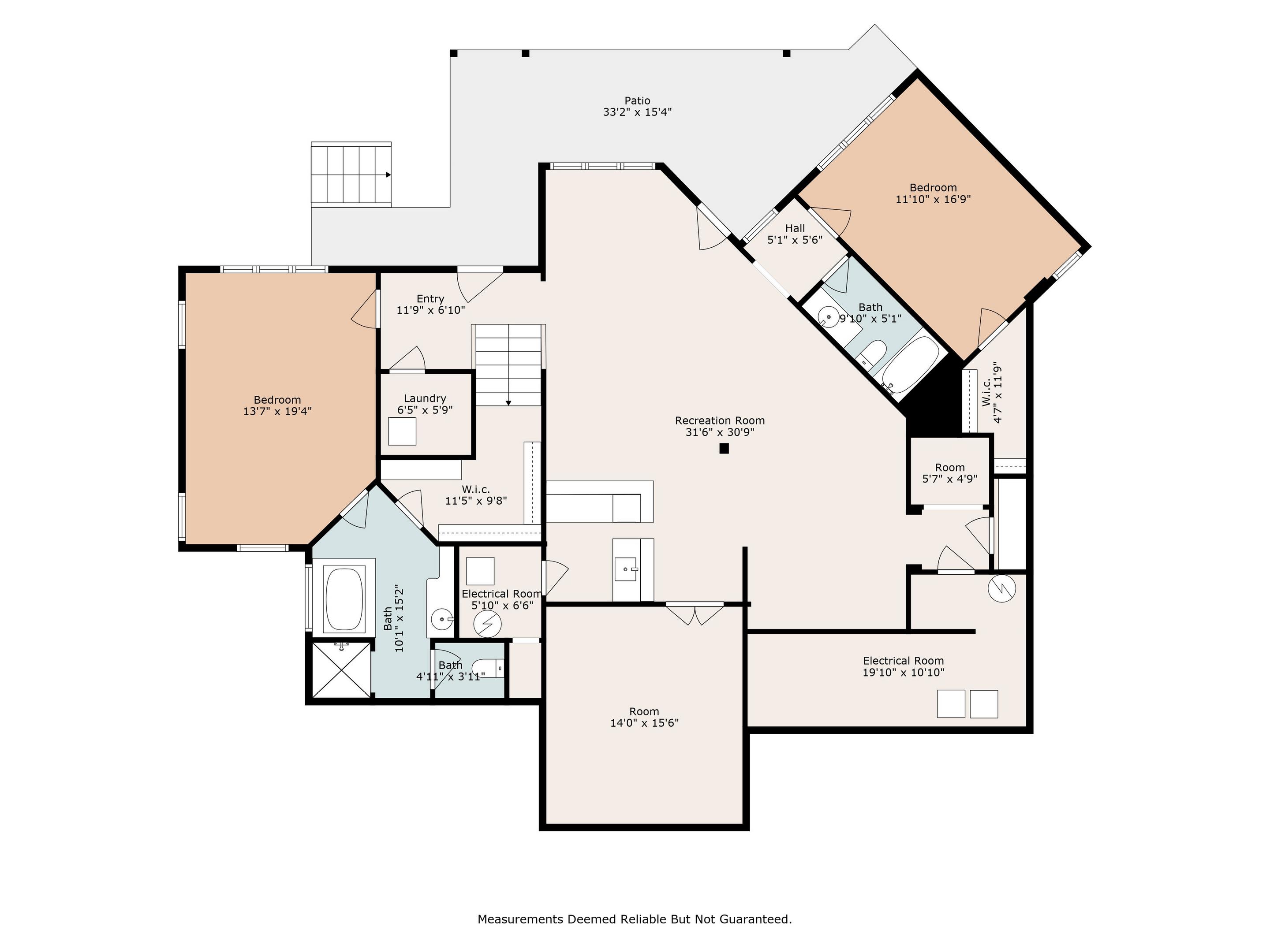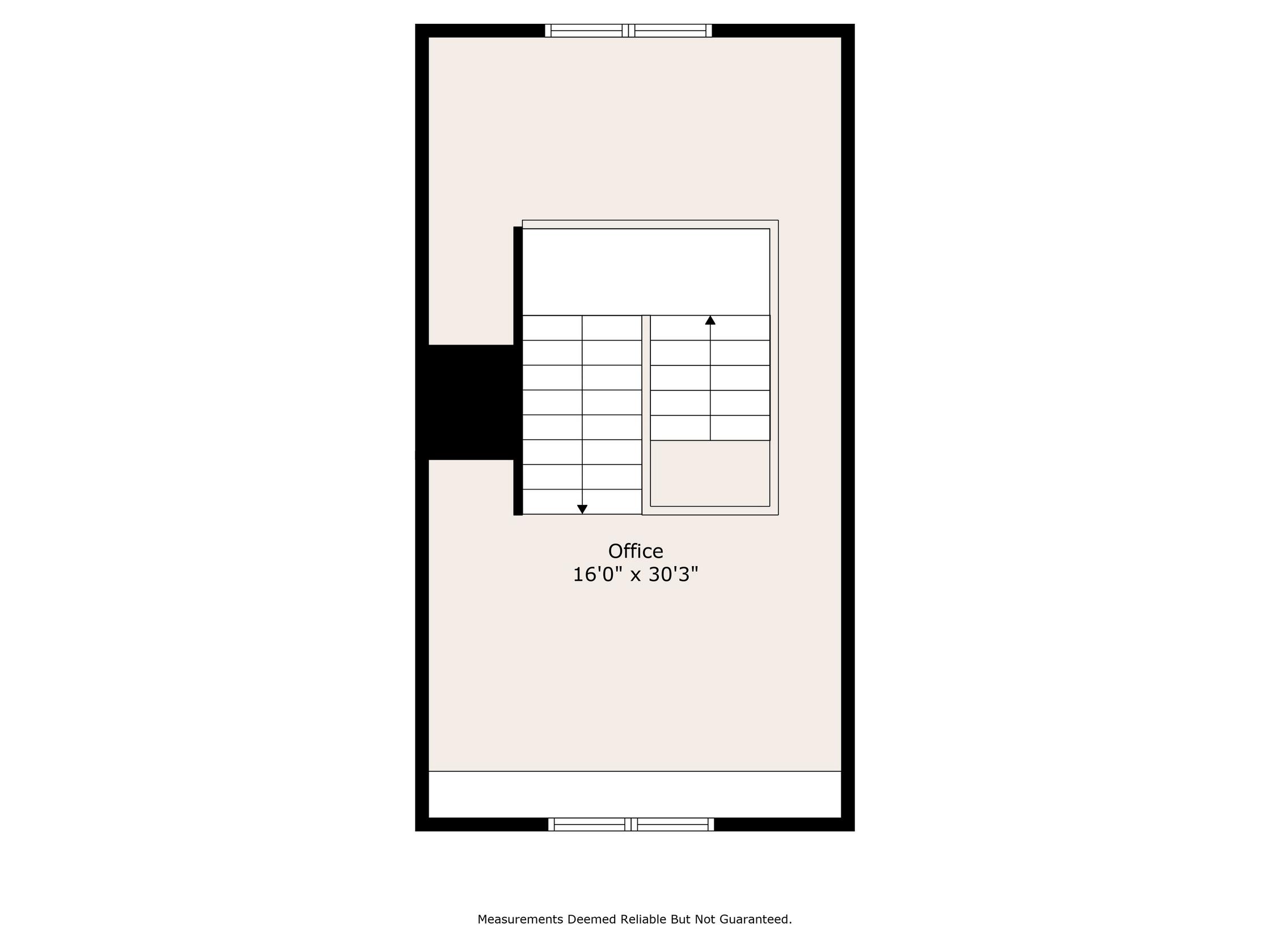








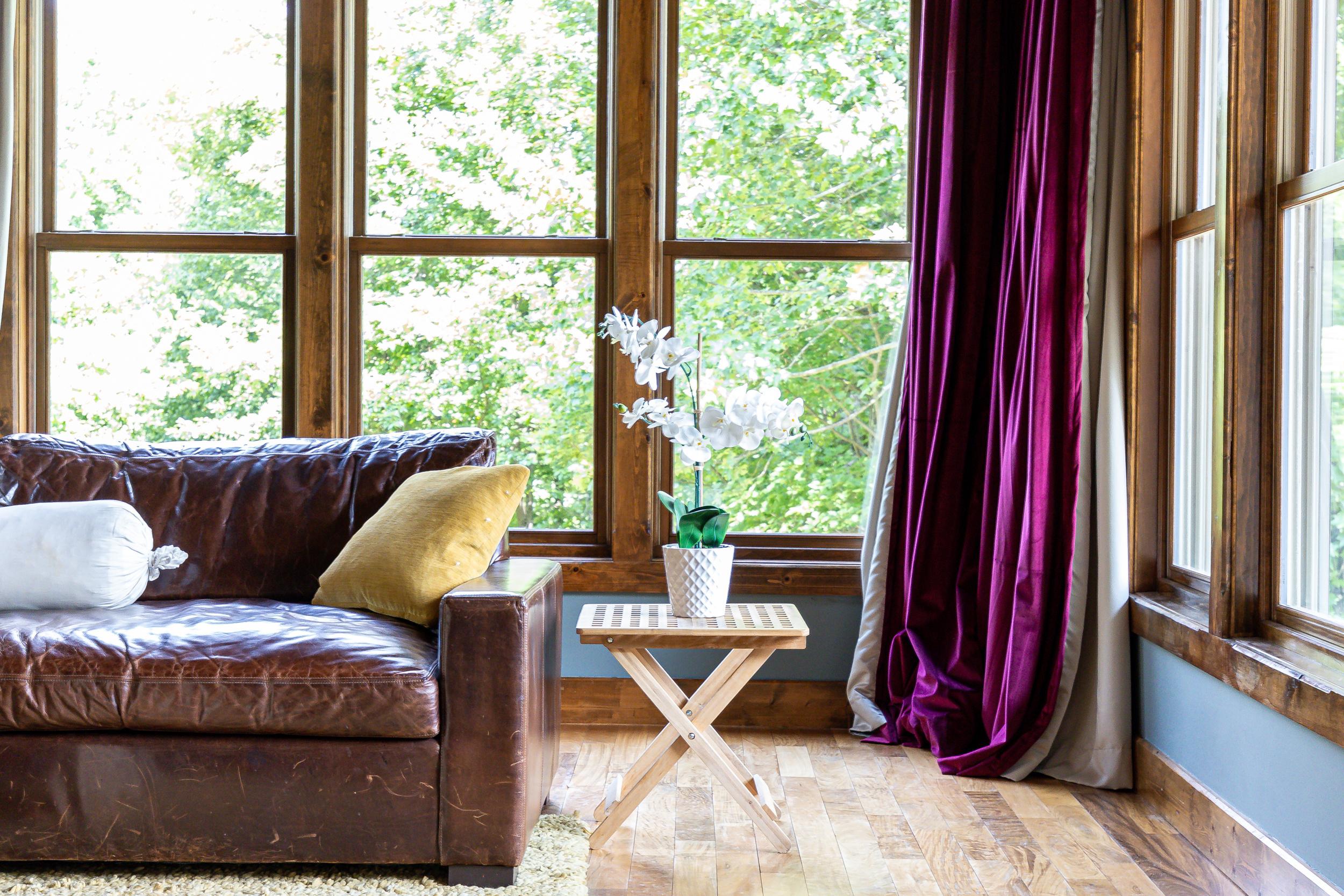
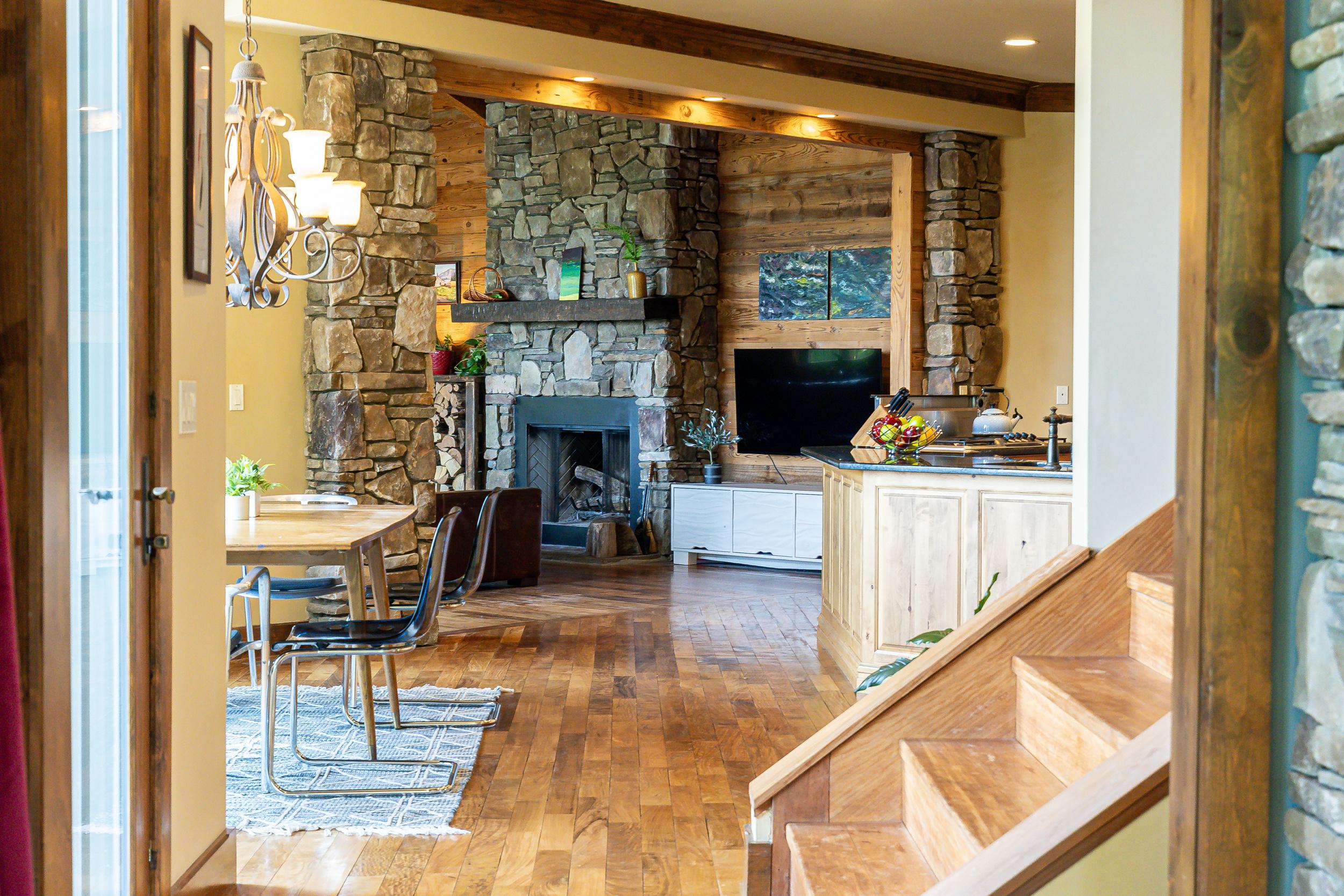
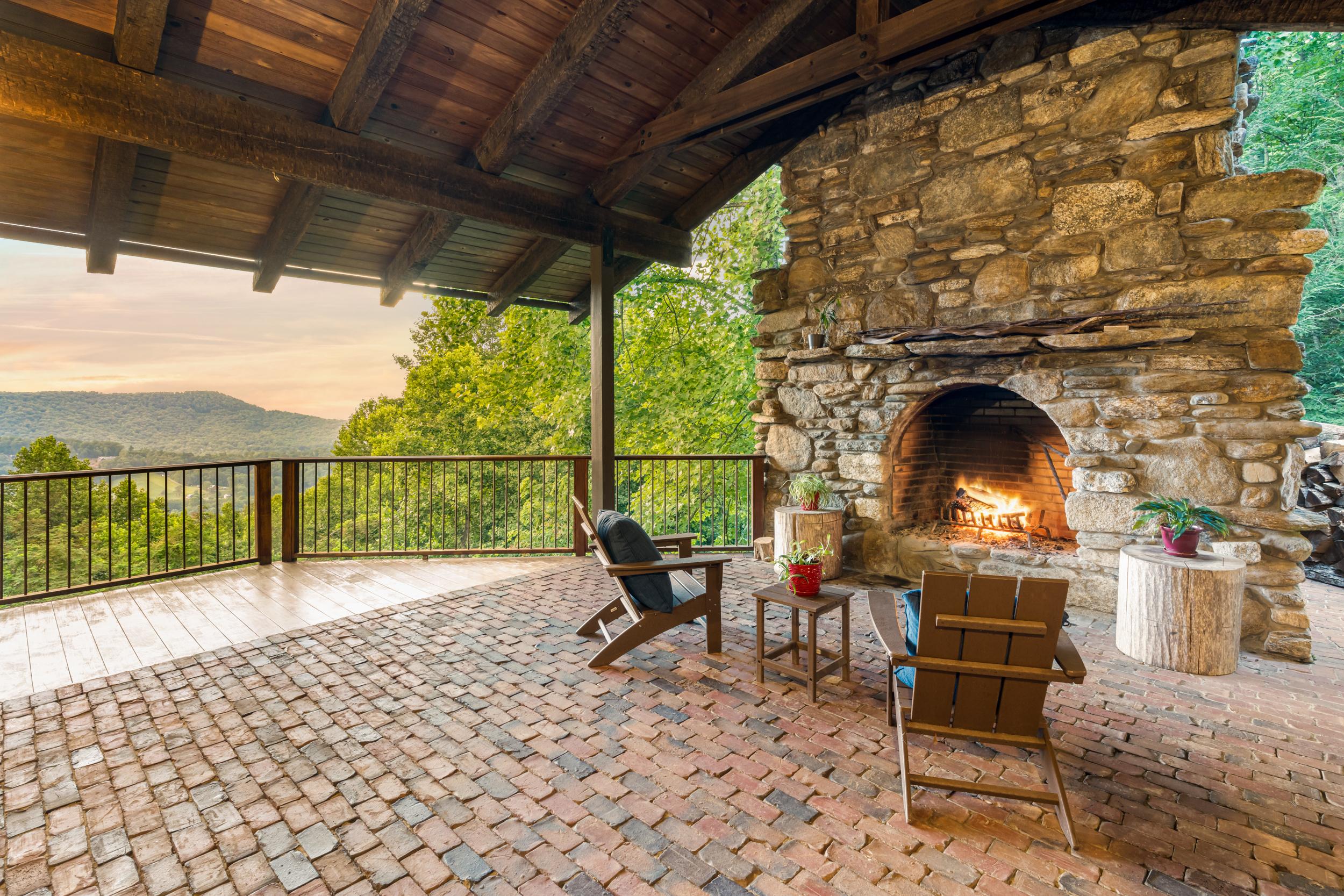
This private Mountain Contemporary masterpiece boasts impeccable craftsmanship, wooden beams, hardwood floors, and stone hearths, setting the stage for captivating long-range mountain views. Experience seasons from covered porches, decks, and a breathtaking outdoor room with a stone fireplace. Enjoy the pinnacle of mountain living.

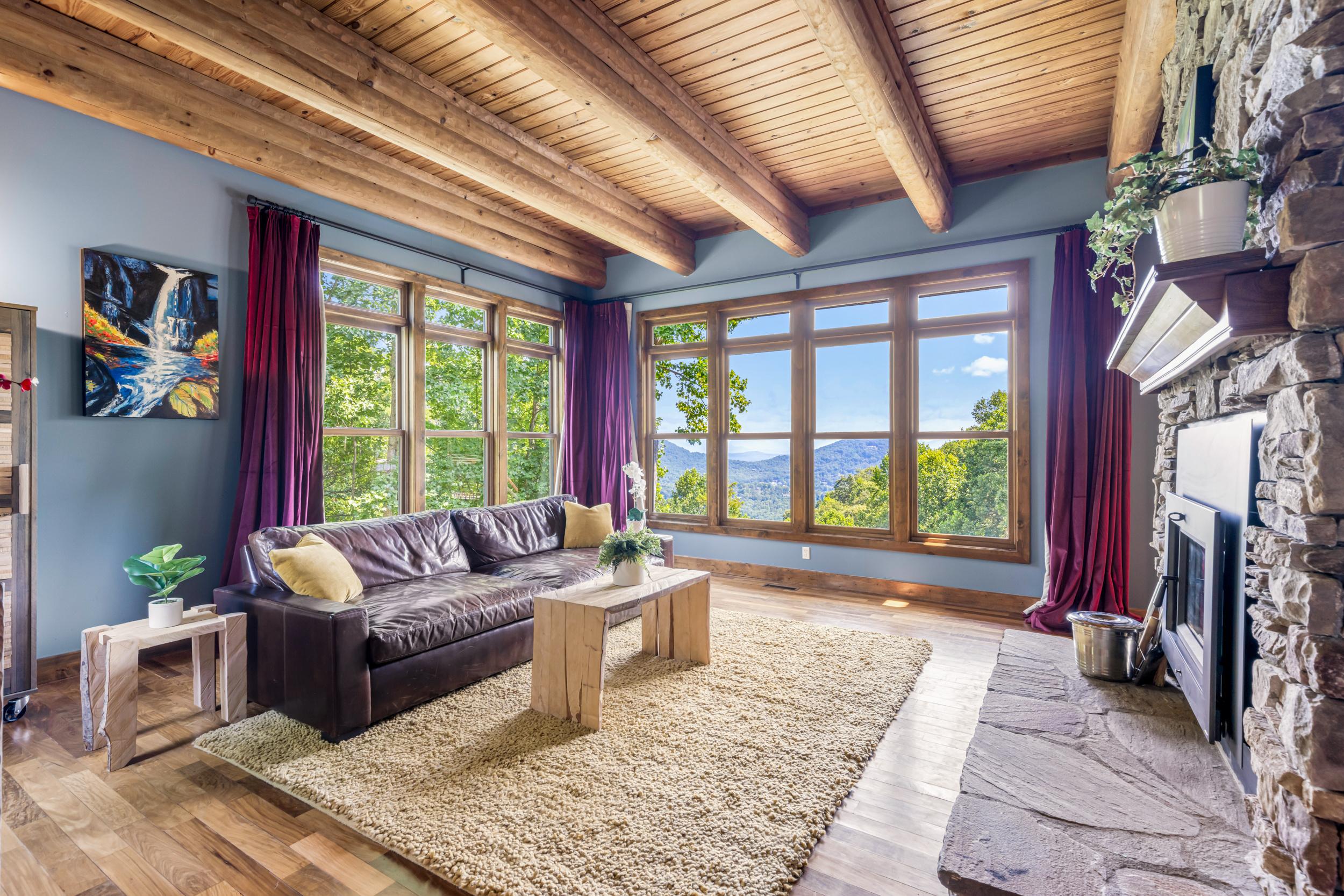 5 BDR | 5.5 BA | 2.27 Acres | 7,115 SF
5 BDR | 5.5 BA | 2.27 Acres | 7,115 SF

A sunken living room with a 50,000 BTU insert fireplace exudes warmth and character, enhancing the allure of the living space.
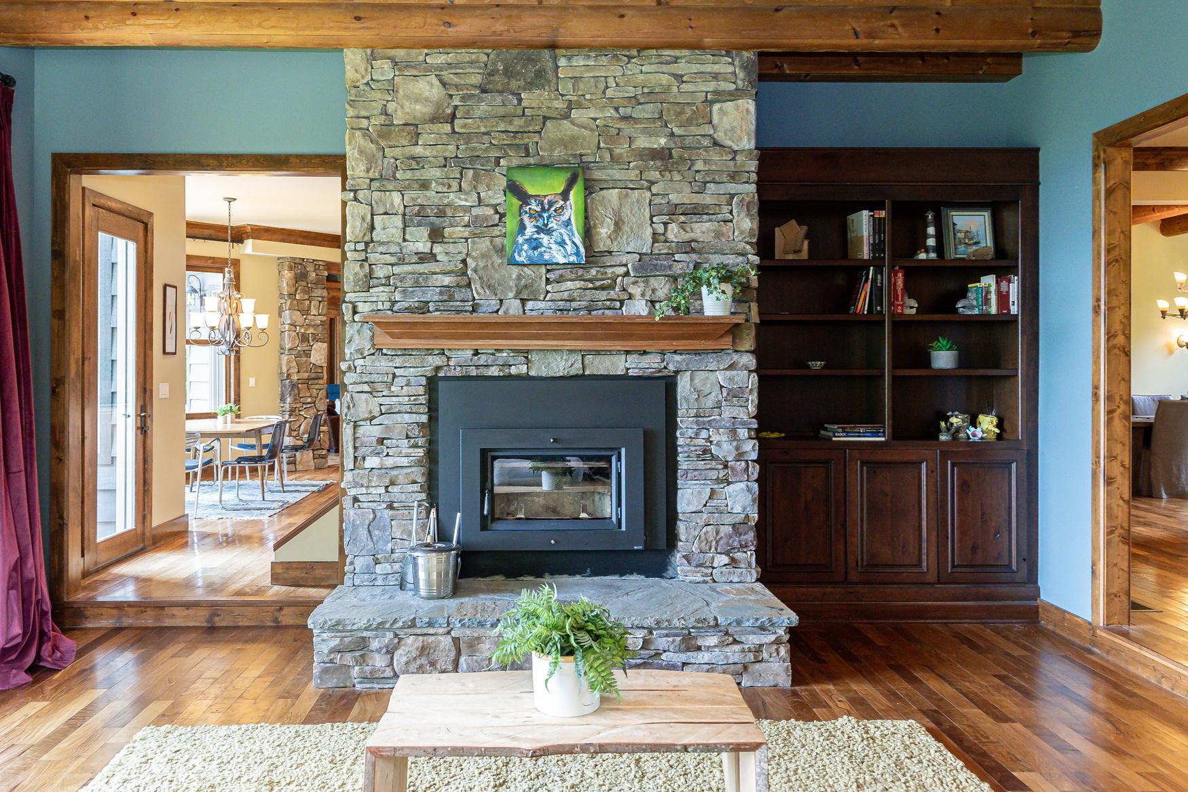
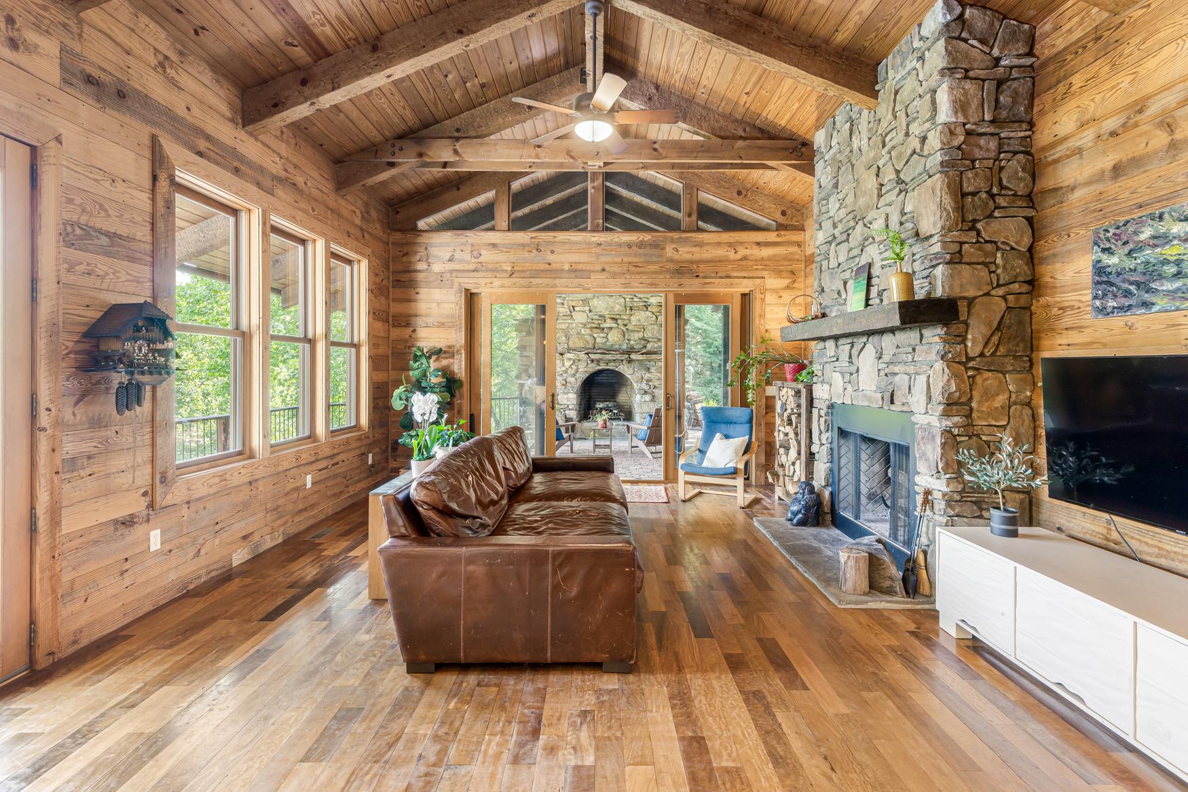
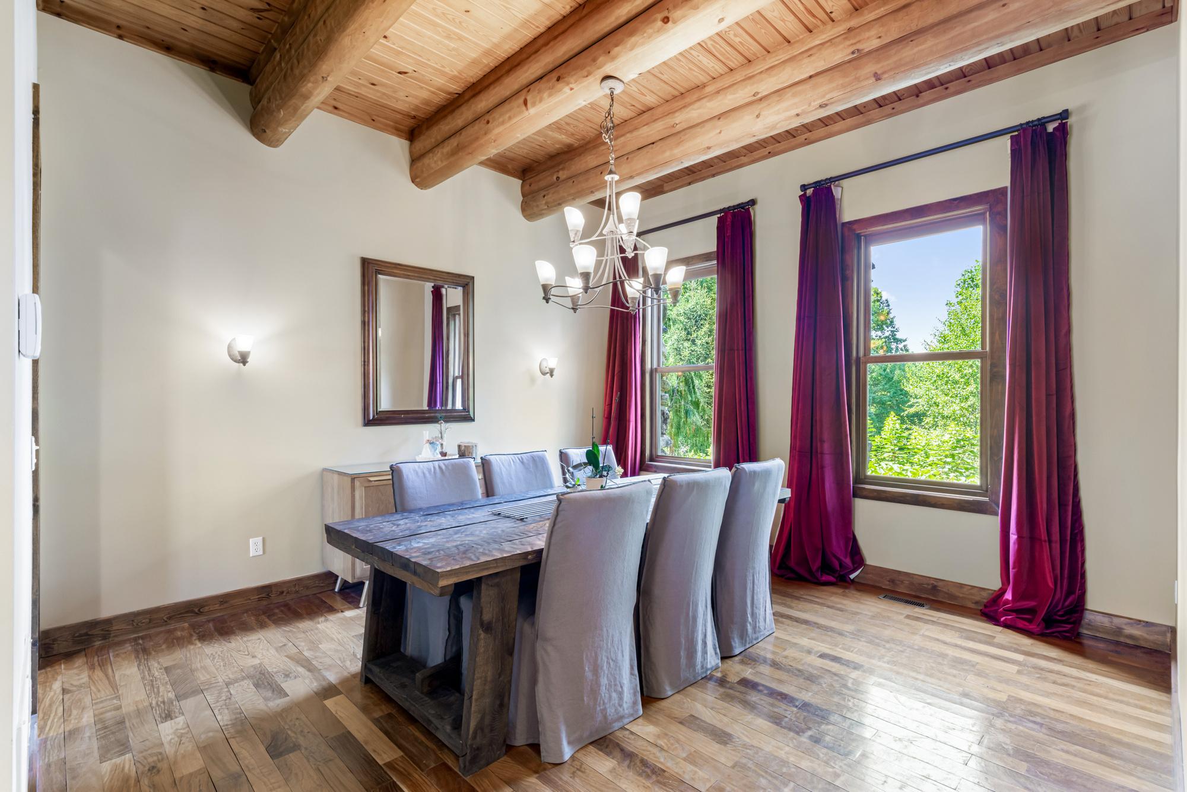
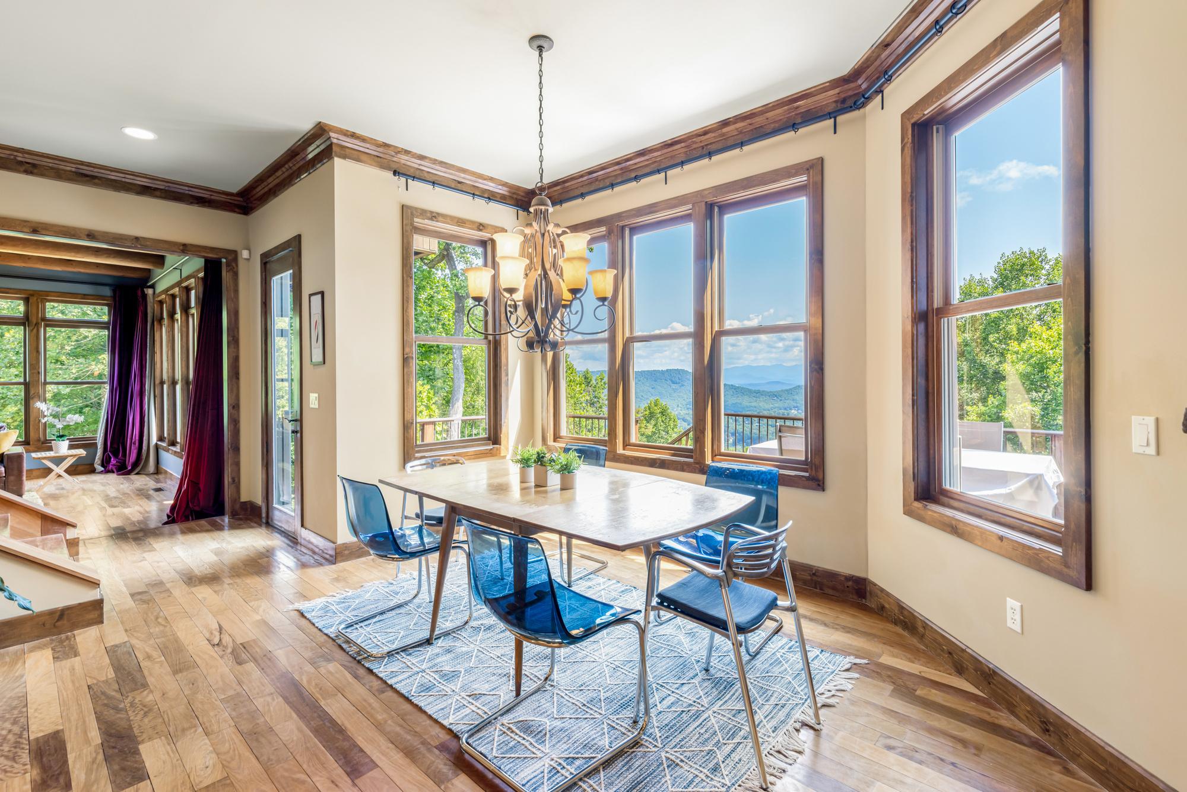
Entertain in the open kitchen, a hub of culinary delights, or unwind with a cocktail in the lower-level bar before a movie screening in the theater.
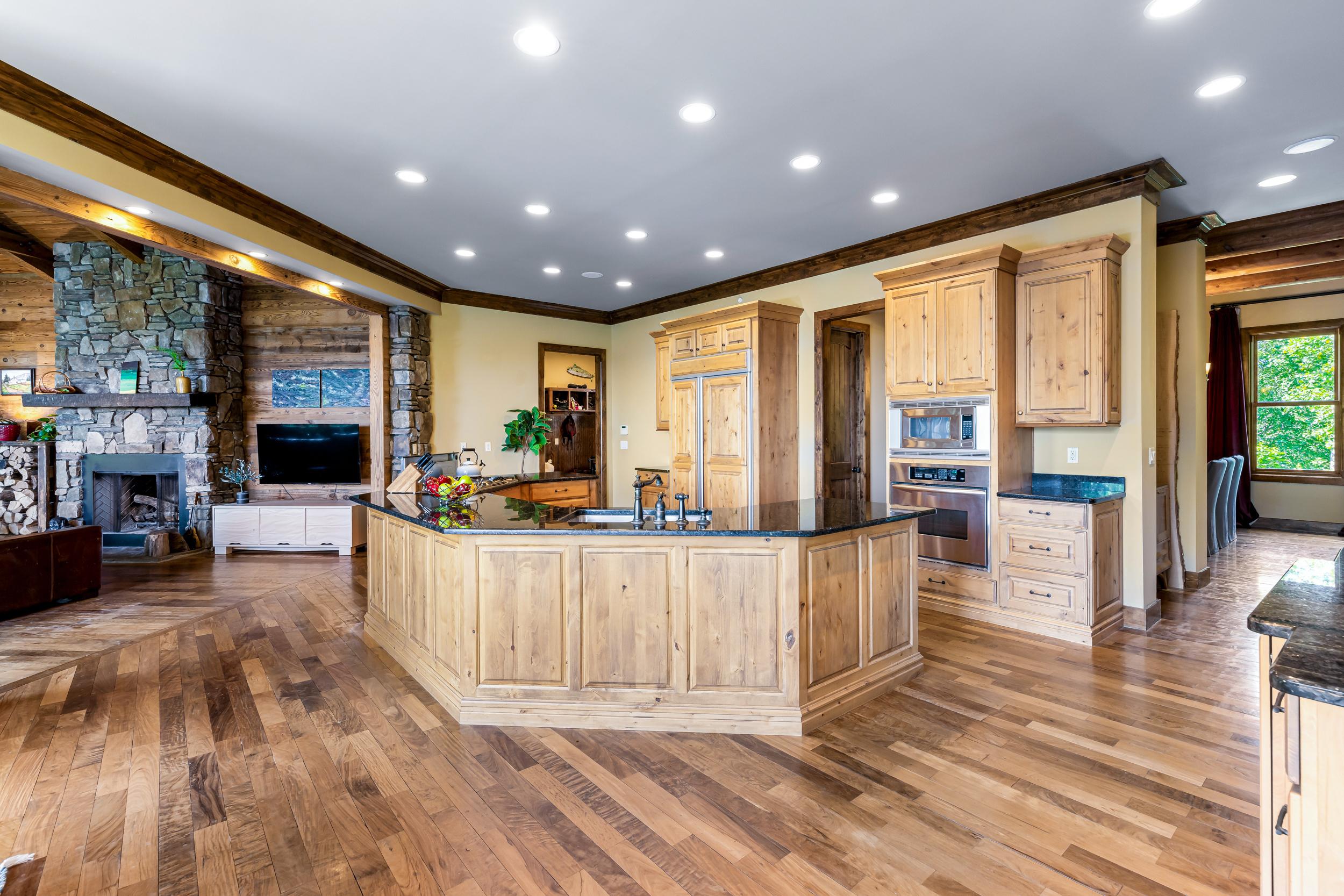
Indulge in the primary wing, offering a soaking tub, sitting room, and a screened balcony for moments of tranquility.
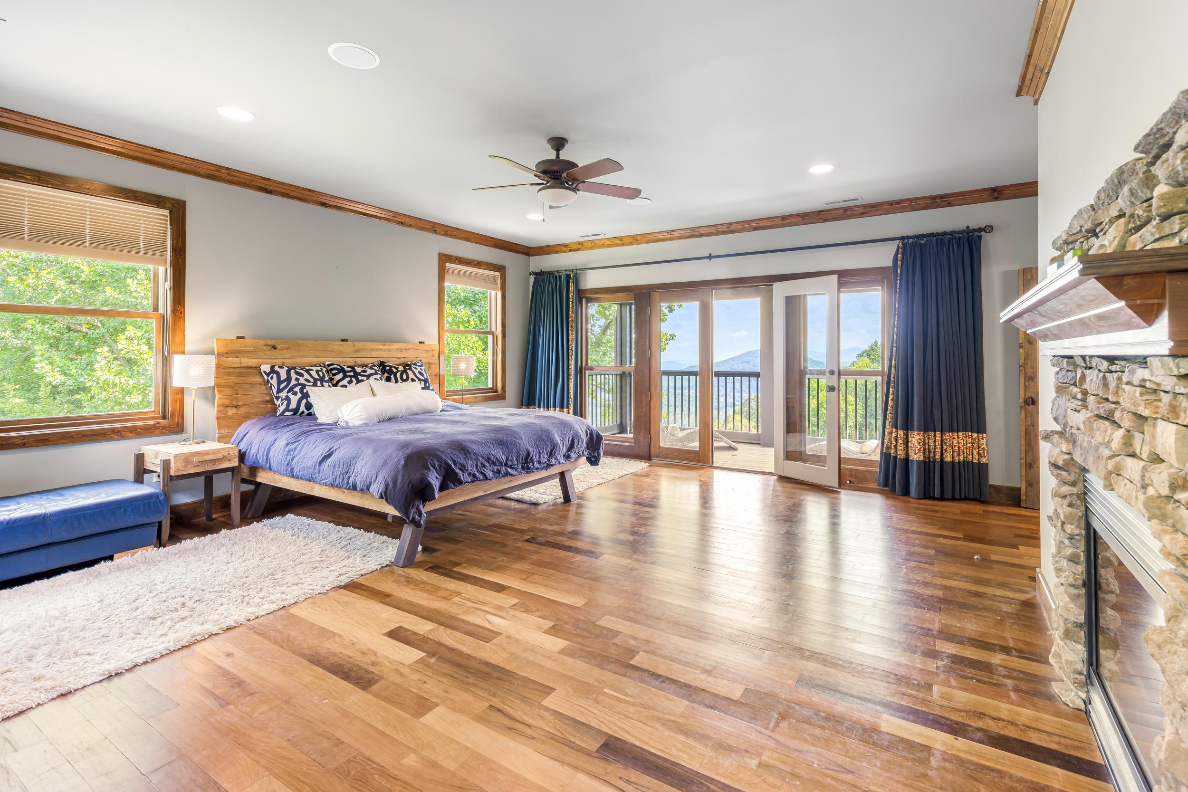
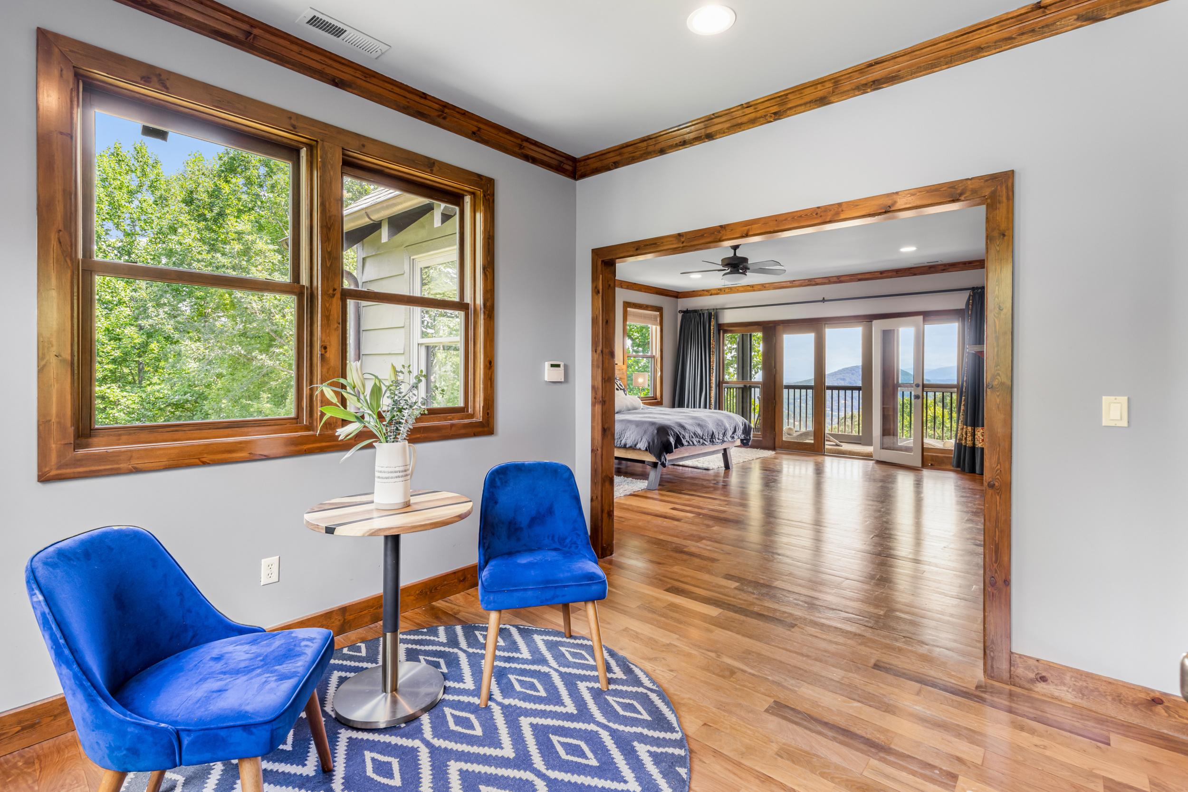
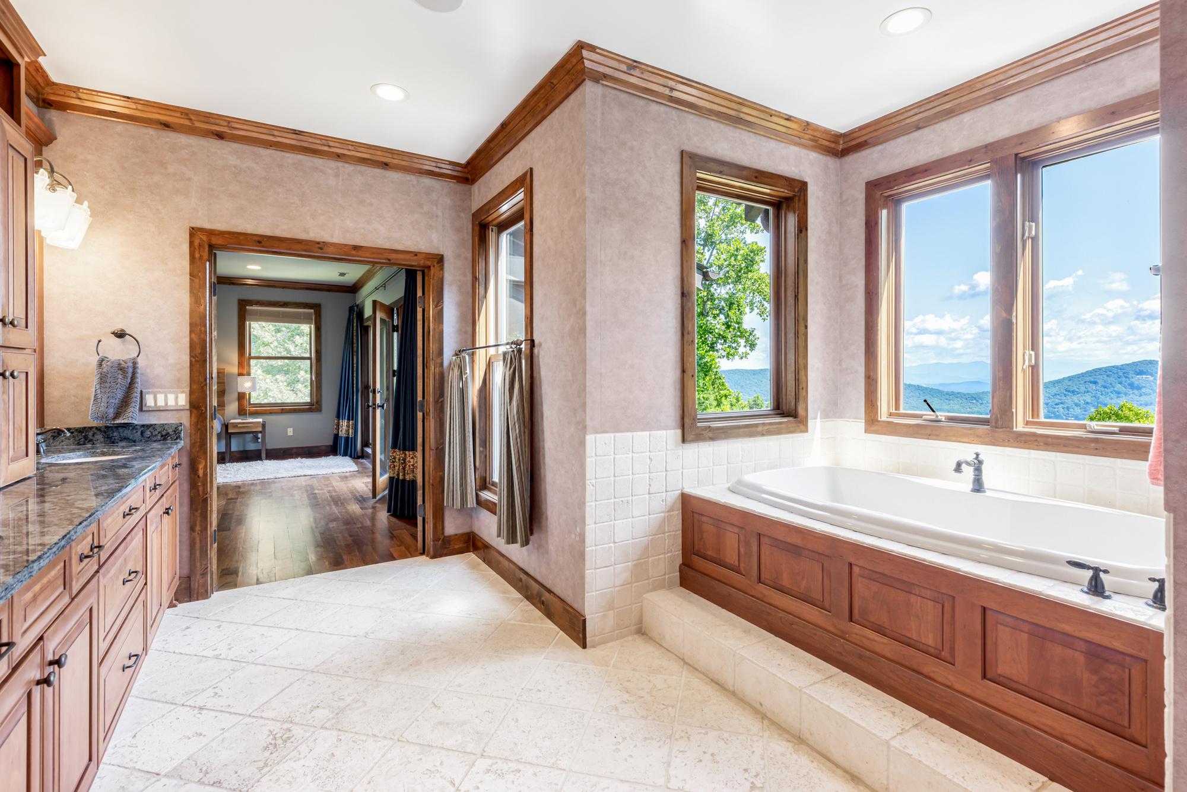
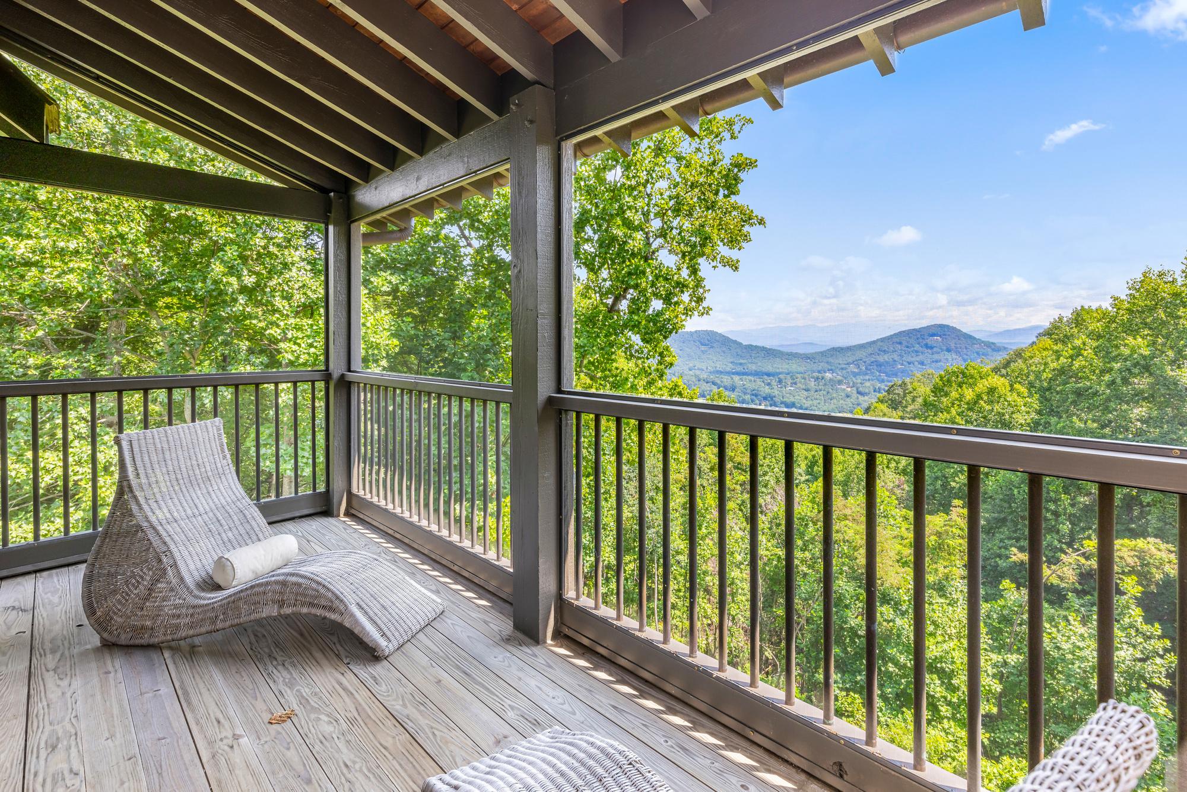
Four bedrooms provide comfort and convenience for guests, each with its own private bathroom.
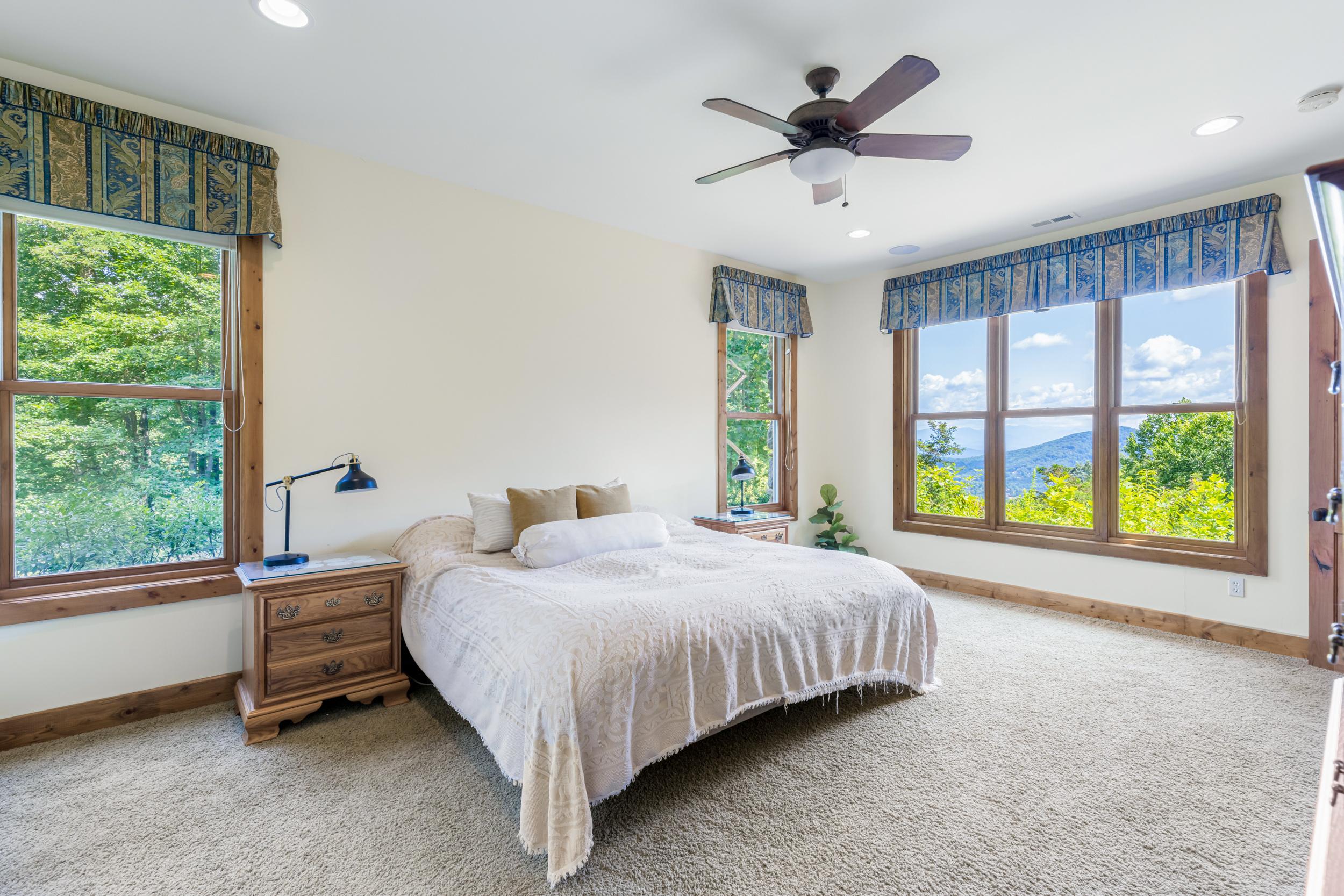
The lower level features recreational bliss, a space to unwind and entertain. A rec room, bar and theater room.
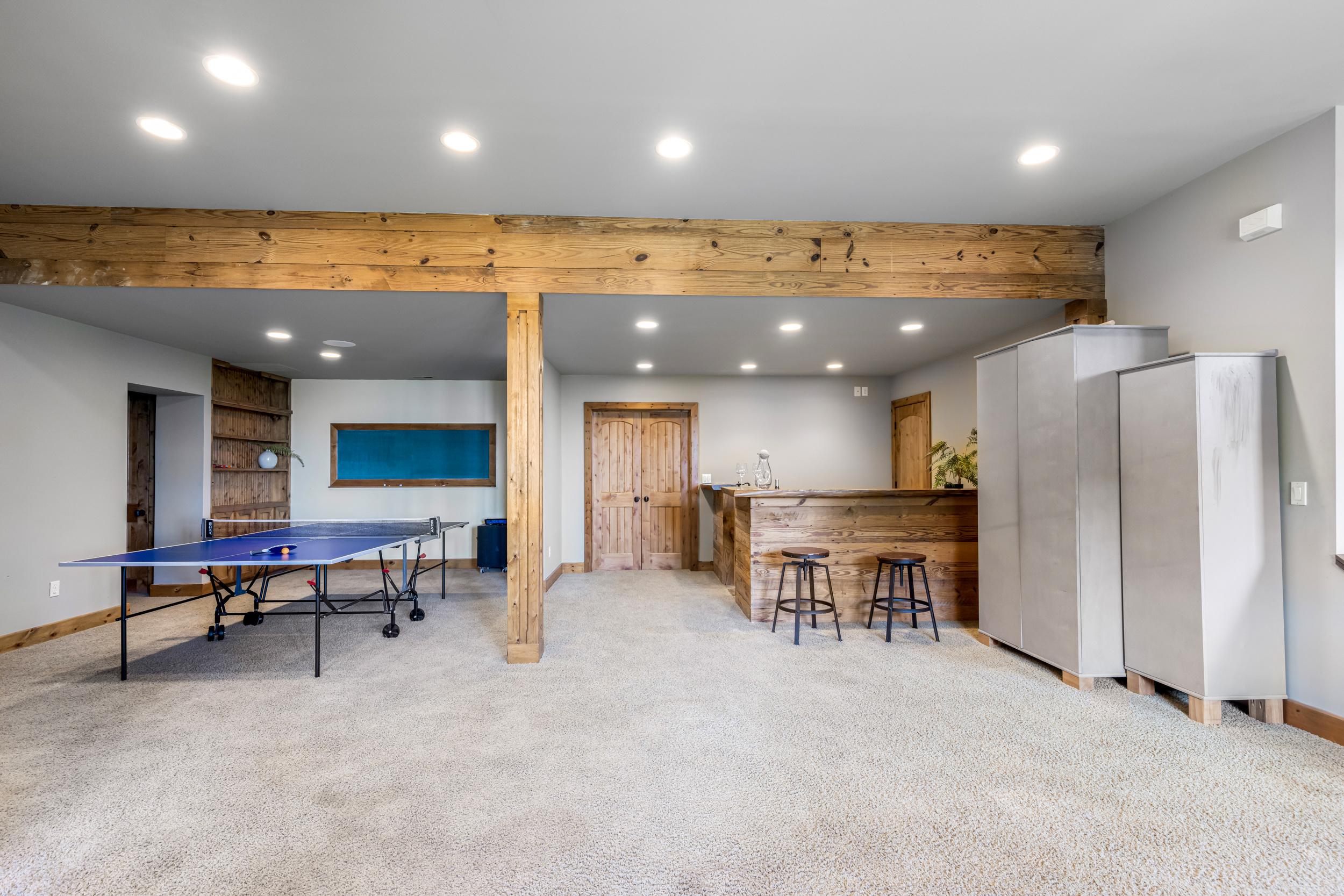
Multiple covered porches, decks, and a stunning outdoor room with a fireplace invite you to savor the beauty of the outdoors.
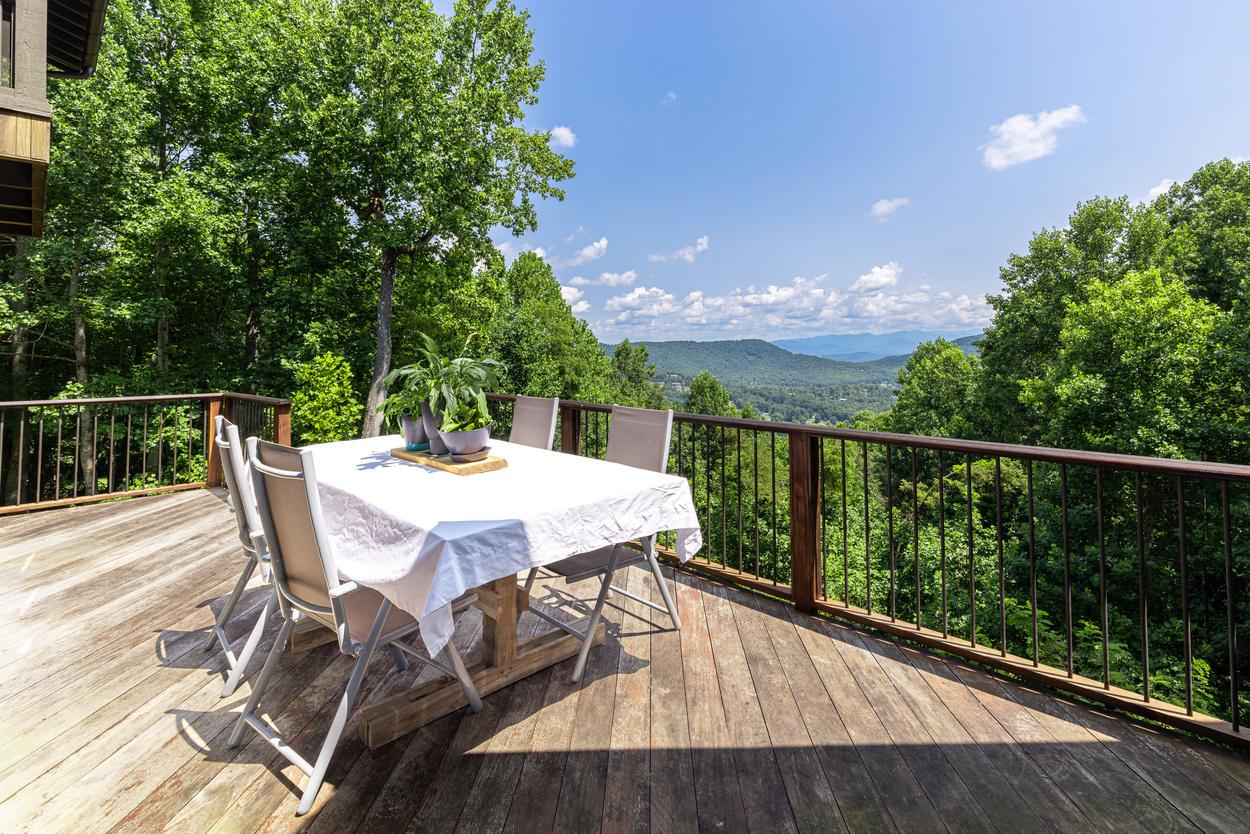
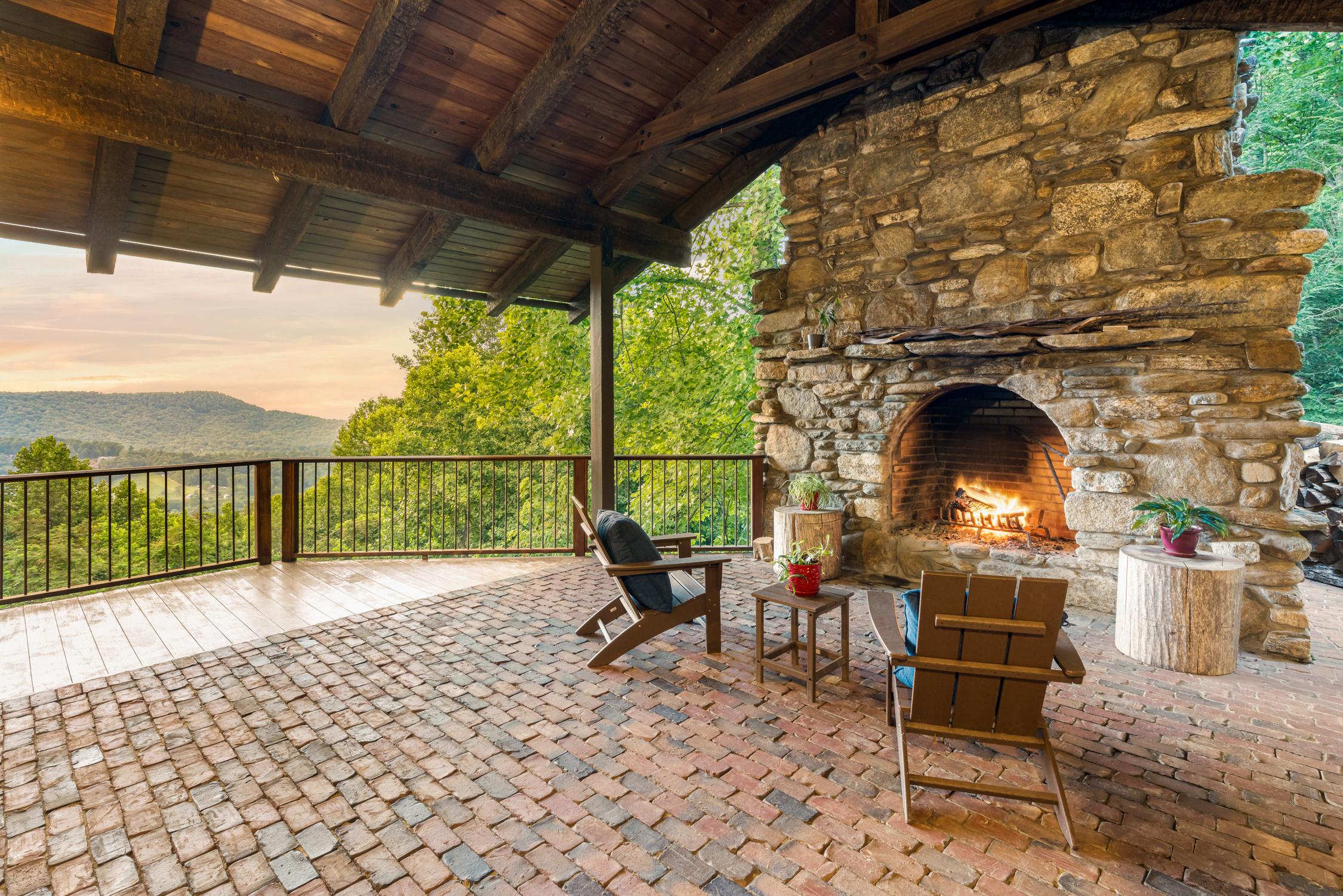
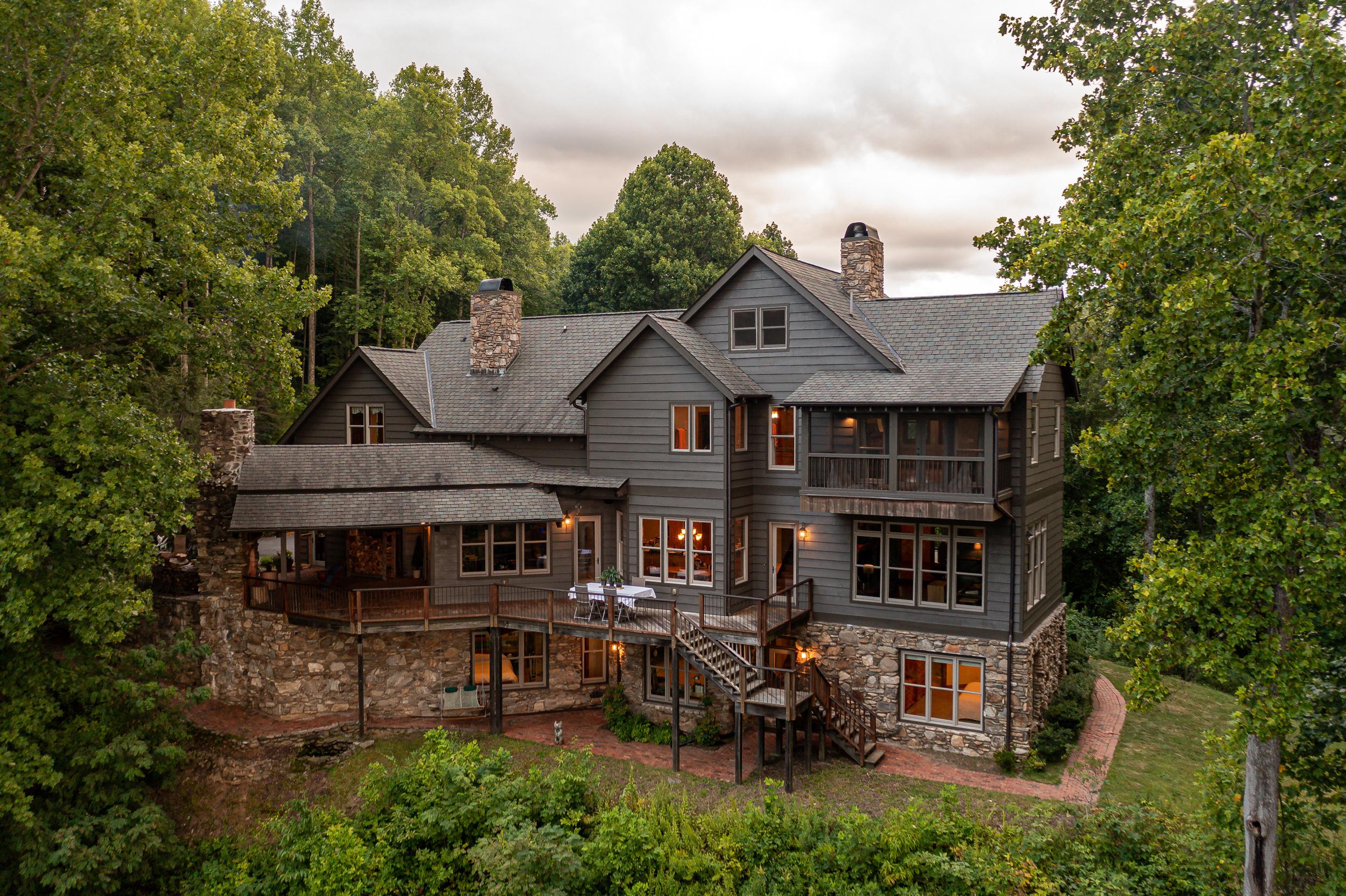
Experience seclusion in this gated community with unique trails connecting to Pisgah Nat’l Forest, including access to the renowned mountain biking area of Bent Creek. Enjoy amenities such as a pool with cabana, multi-sport court, pond, hiking trails, and more, creating a retreat above the fray yet close to all that Asheville has to offer.
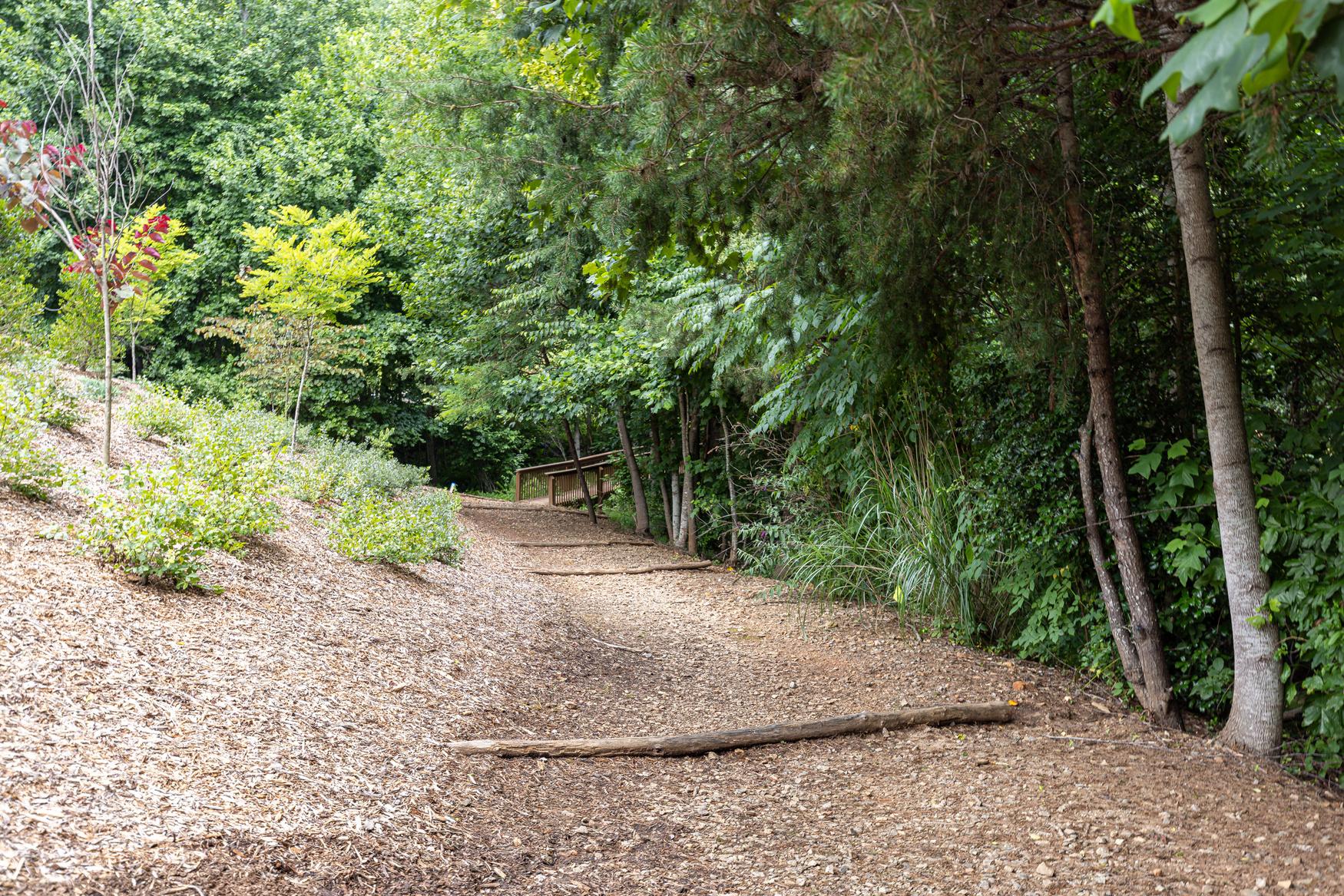
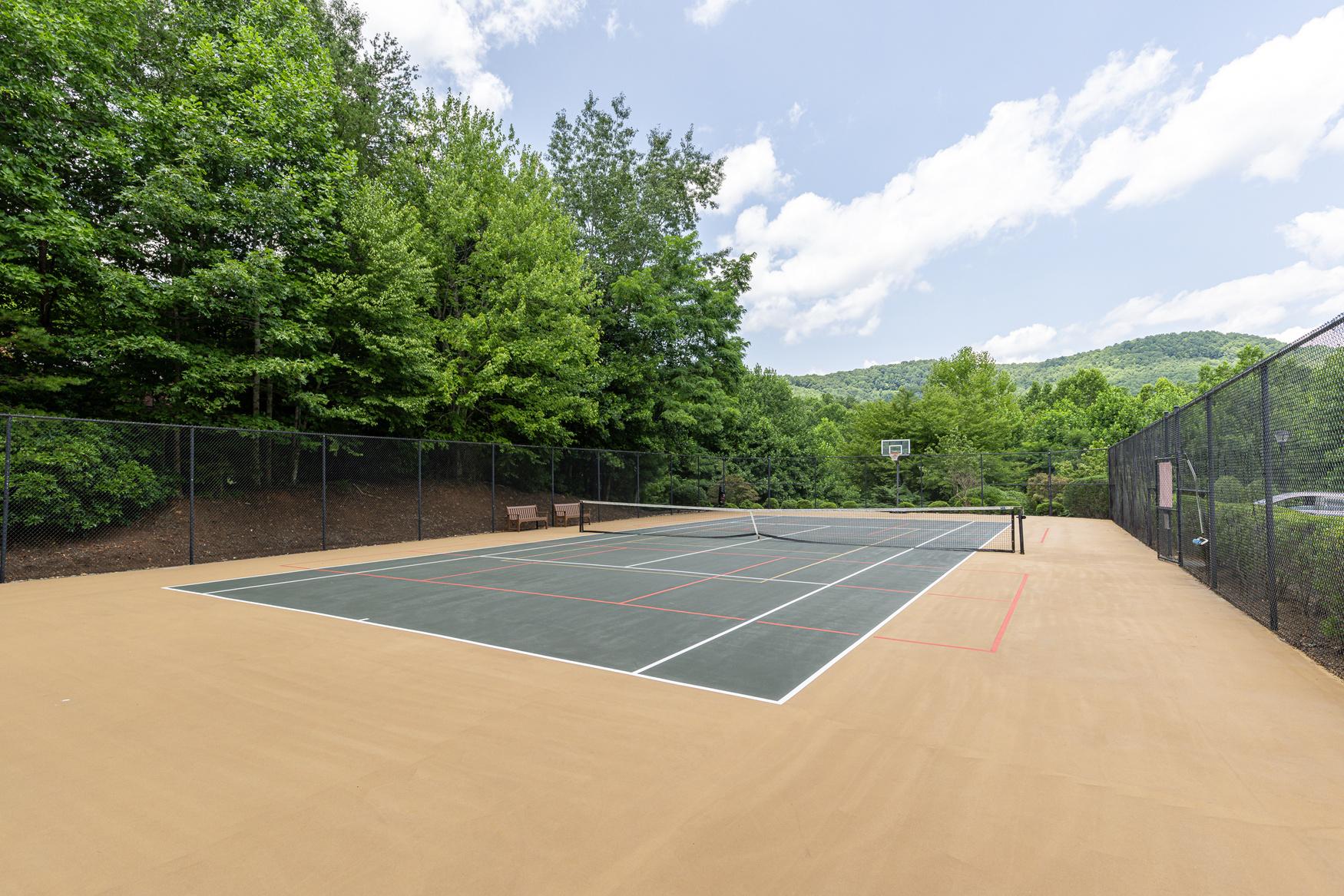
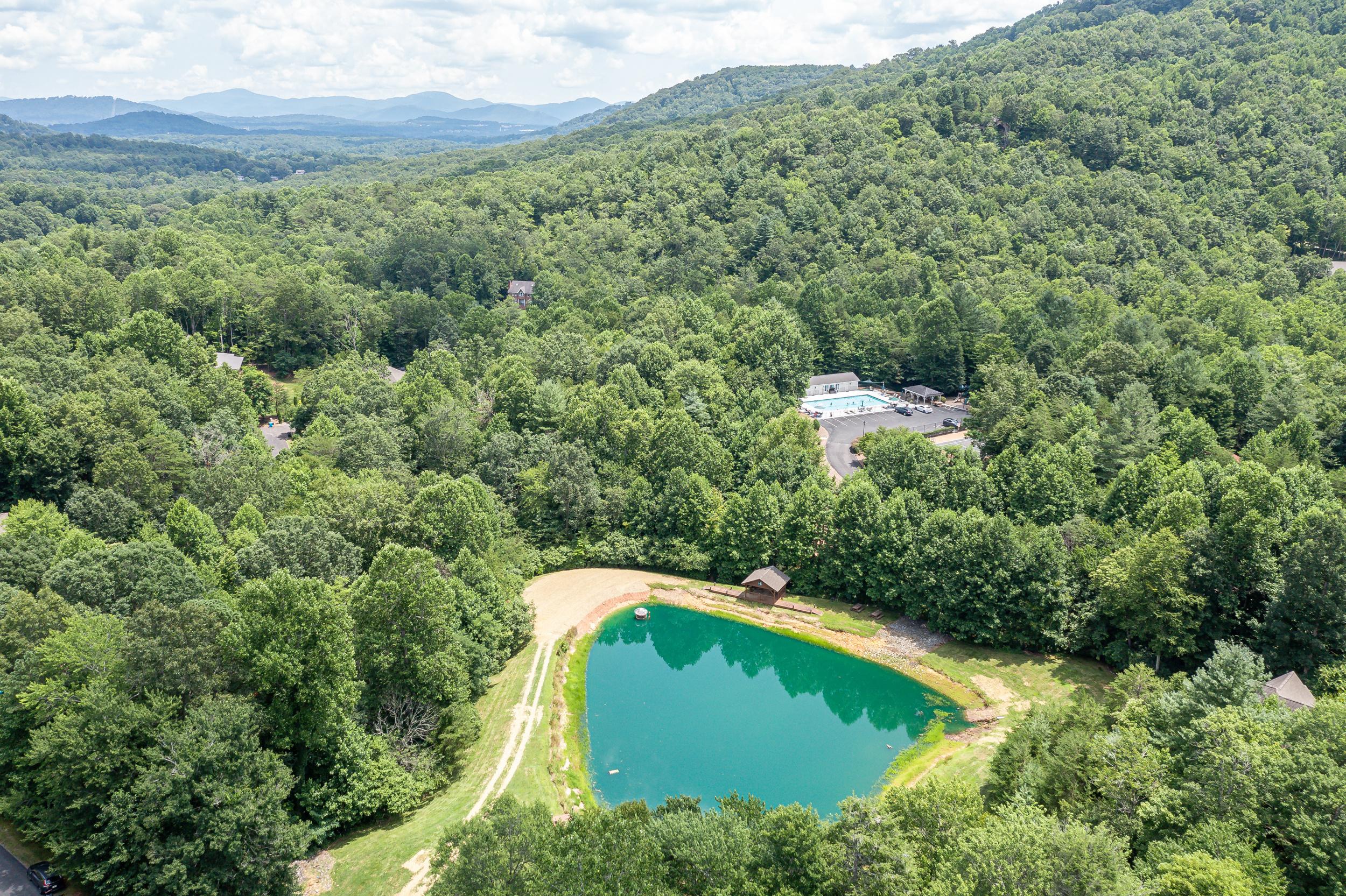
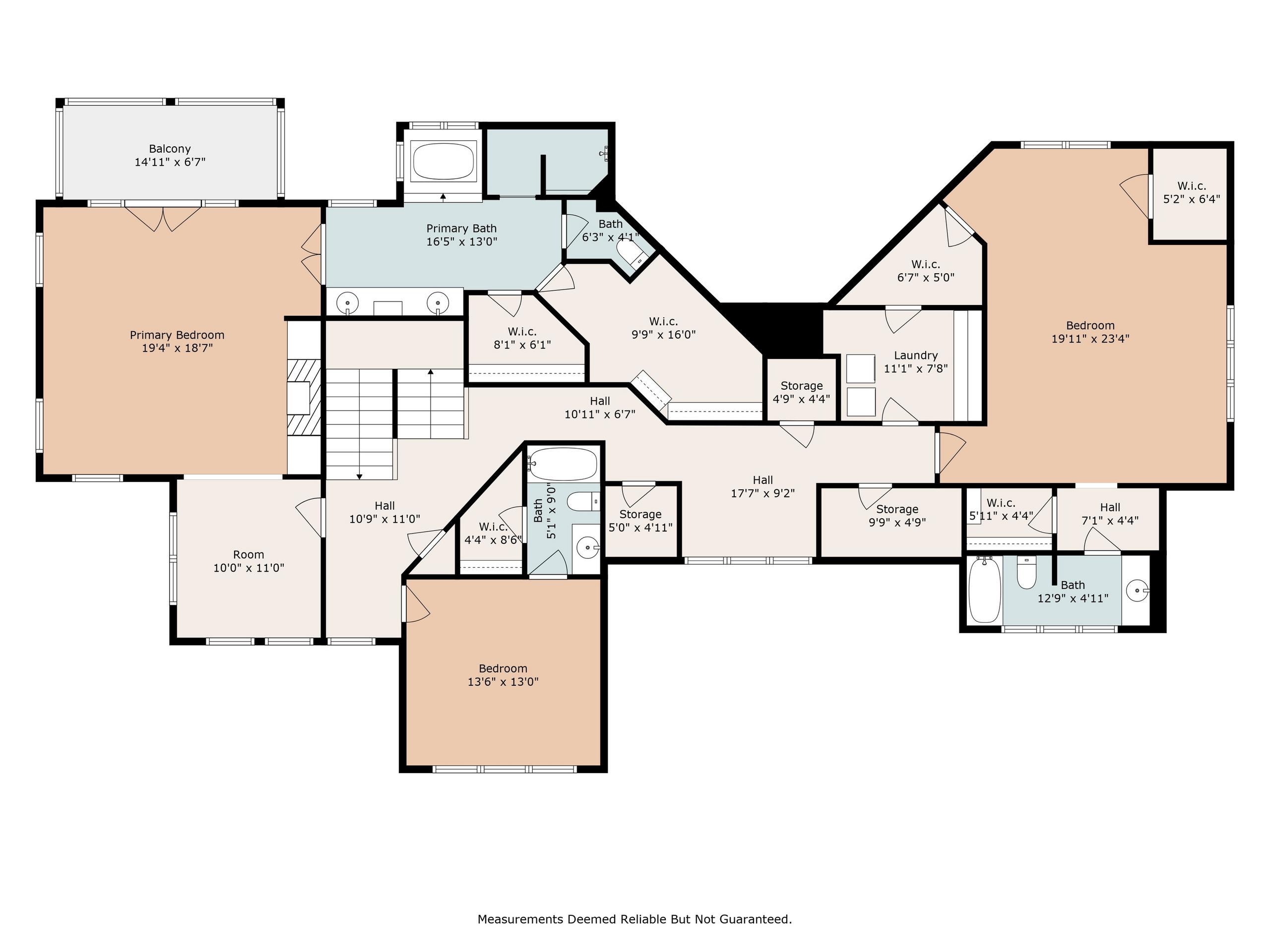
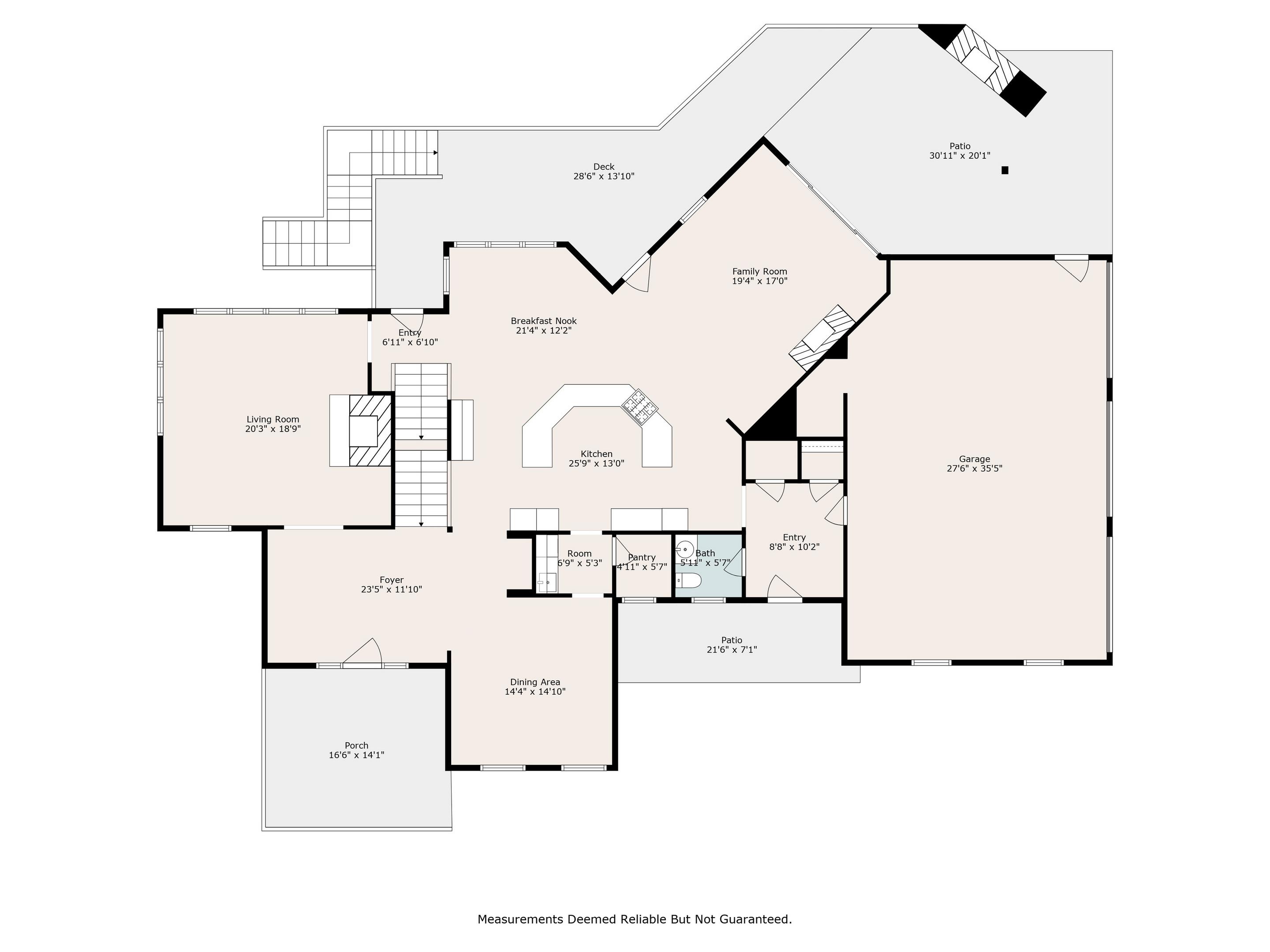
Total 7115 SF
First Floor
Second Floor
