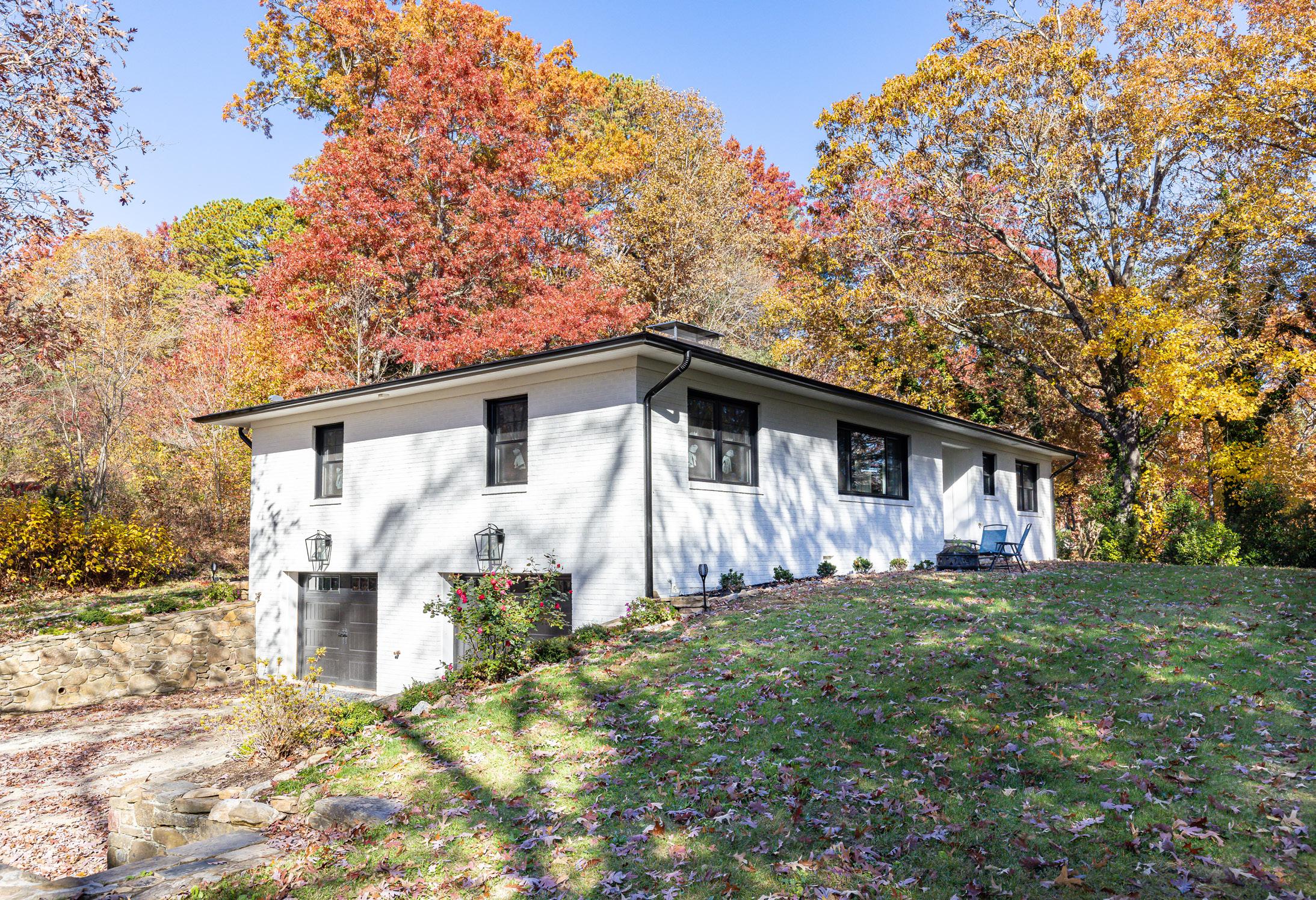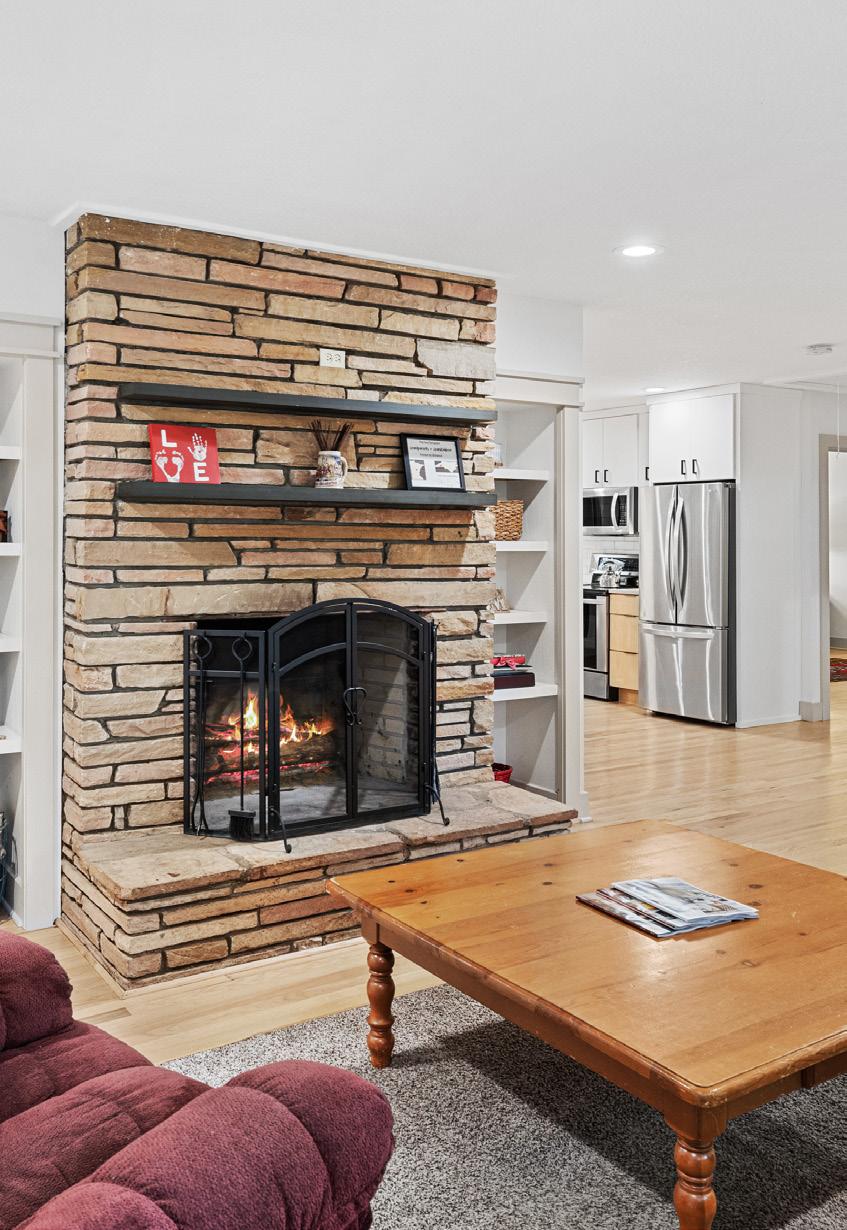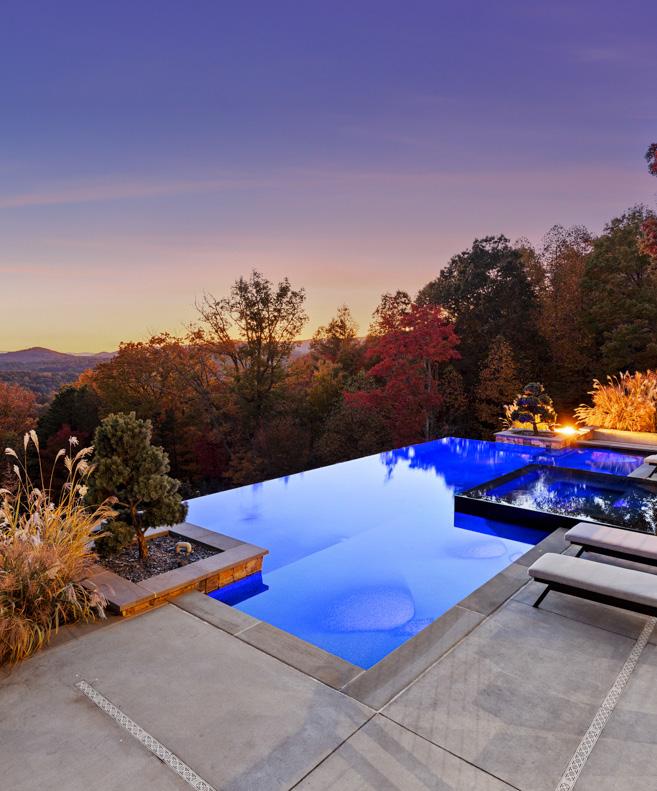Elevated Oasis












Jeremy@BrokerAsheville.com

828.551.7000 c 828.338.9038 o













Jeremy@BrokerAsheville.com

828.551.7000 c 828.338.9038 o
“ The first time I walked through the front door of Wild Wind Estate, I was engulfed by the mountain views. The wall of retractable glass doors allow for a seamless transition from indoor to outdoor living. I always find myself standing in the same spot on the deck, overlooking the pool and counting the layers upon layers of blue ridge vistas. In my many visits to the property, the views still leave me awestruck.
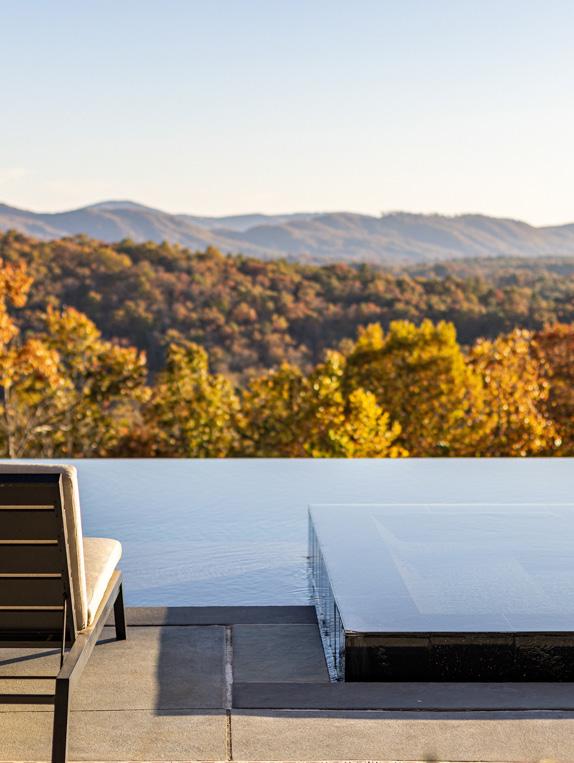
The unparalleled finish level and how every detail has been intentionally curated, make this home unlike any other in Western North Carolina. A private estate within 20 minutes of downtown Asheville, the acreage and trails, the pool, sauna, gym, and the list goes on...
Wild Wind Estate lives like a personal, five star resort. “
Welcome to one of Western North Carolina’s most luxurious private estates. The award-winning residence offers elegance without pretense: Industrial-Chic design with globally inspired finishes. This 26+ acre estate is minutes from eclectic Asheville and envelopes you in awe-inspiring mountain views from sunrise to sunset. The consummate entertainer’s trophy, the property is designed to be a true oasis, where everything desired exists.
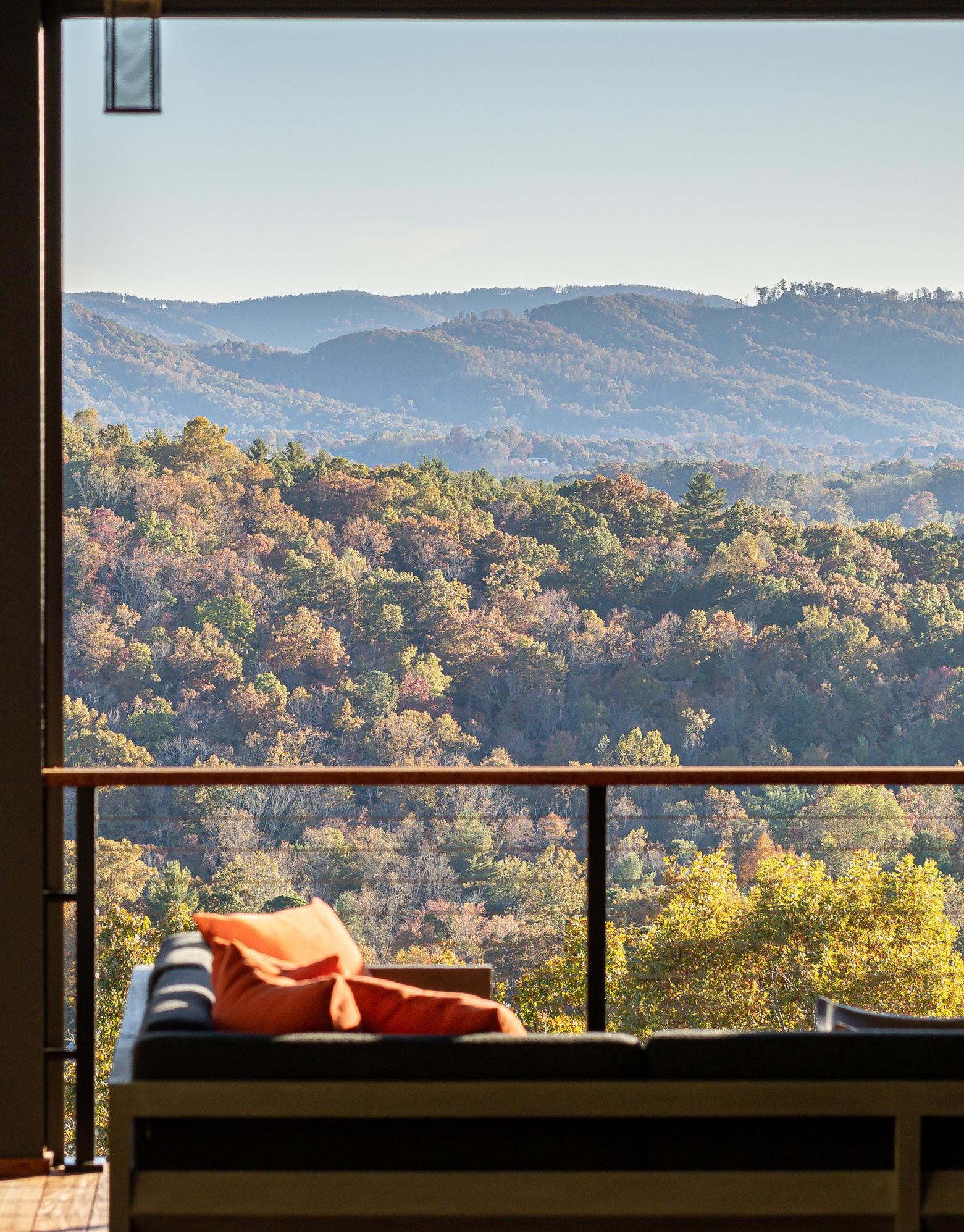
5 Bedrooms | 7 Bathrooms
Two Primary Suites
11,682 square feet
26.73 acres
Current owners performed a total overhaul and expansion on the original 2009 footprint beginning in 2017. The design transformed the former design by removing arches, knocking down walls and opening the space with steel beam supports.
Ronal Fenstemrmacher - Interior Designer Wayland Shamburger - Architect
Awarded North Carolina Home Builders Association: Best Whole House Remodel 2019
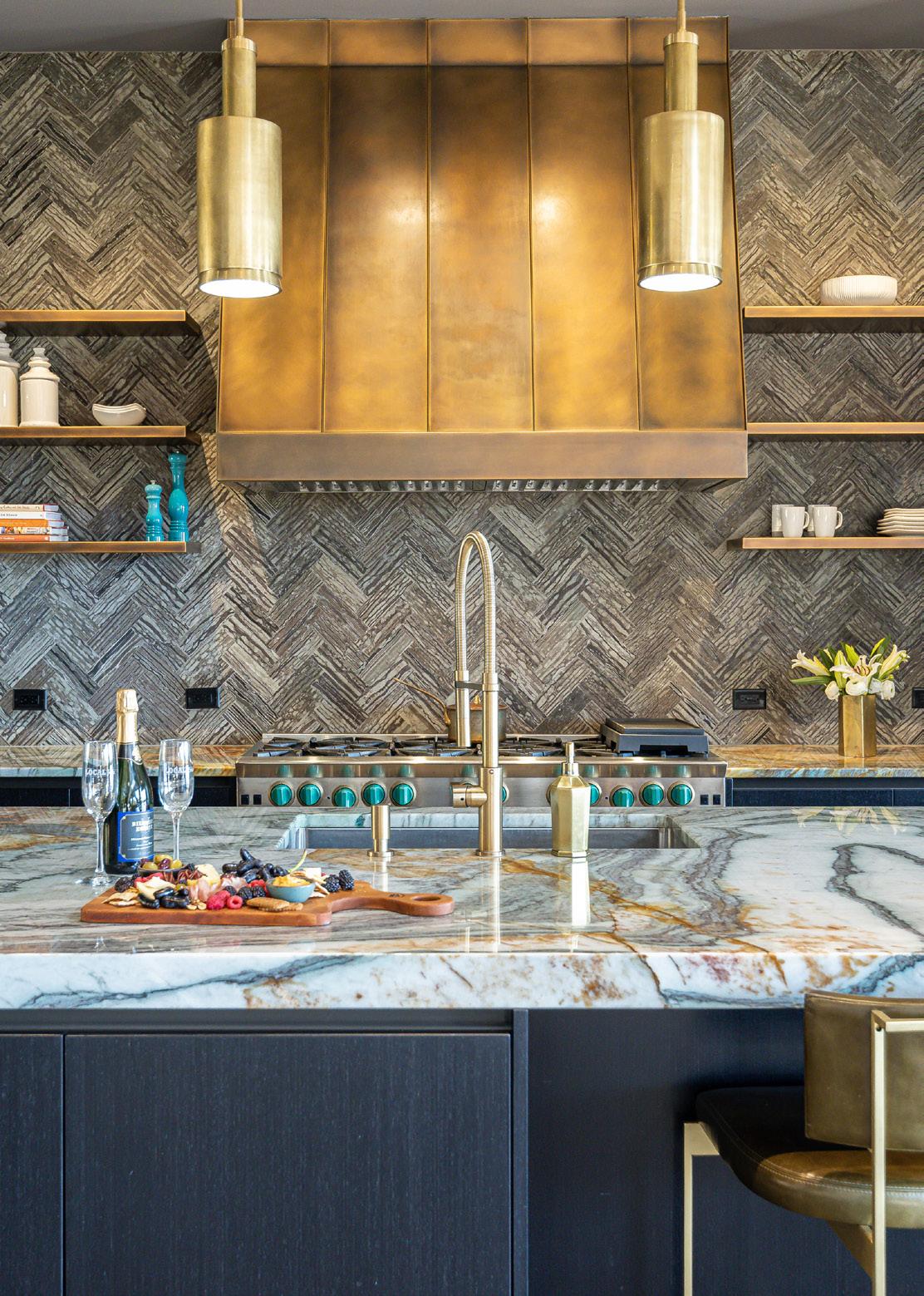
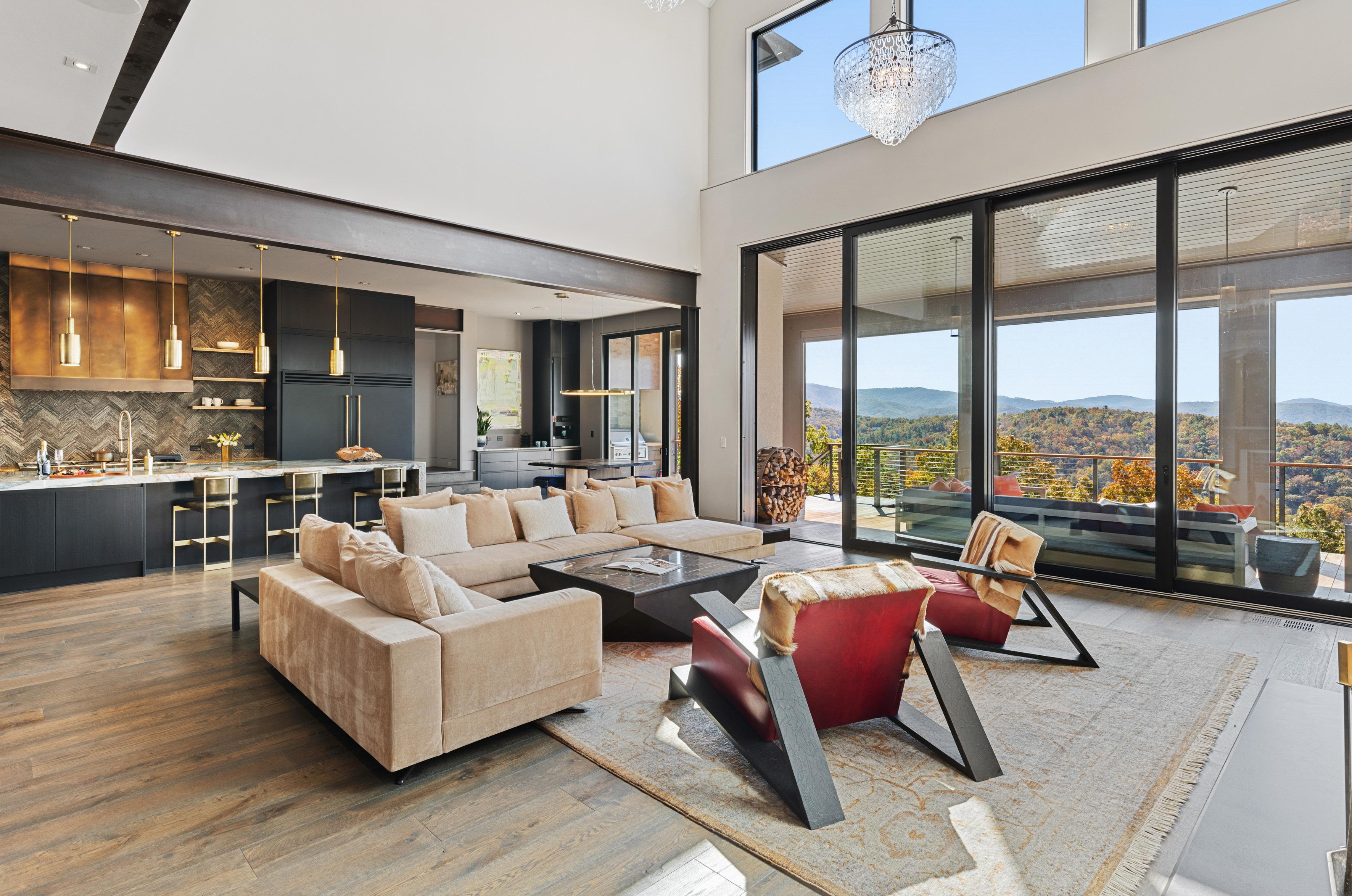
Dramatic 25-foot ceilings showcase awe-inspiring mountain views from sunrise to sunset. The compilation of the porcelain tile fireplace surround, rift-and-quartered European White Oak floors and the exposed waxed steel beams bring organic elements to the space and set the stage for two Giogali-inspired Luxe Tessa Grande chandeliers which feature cristale glass links.
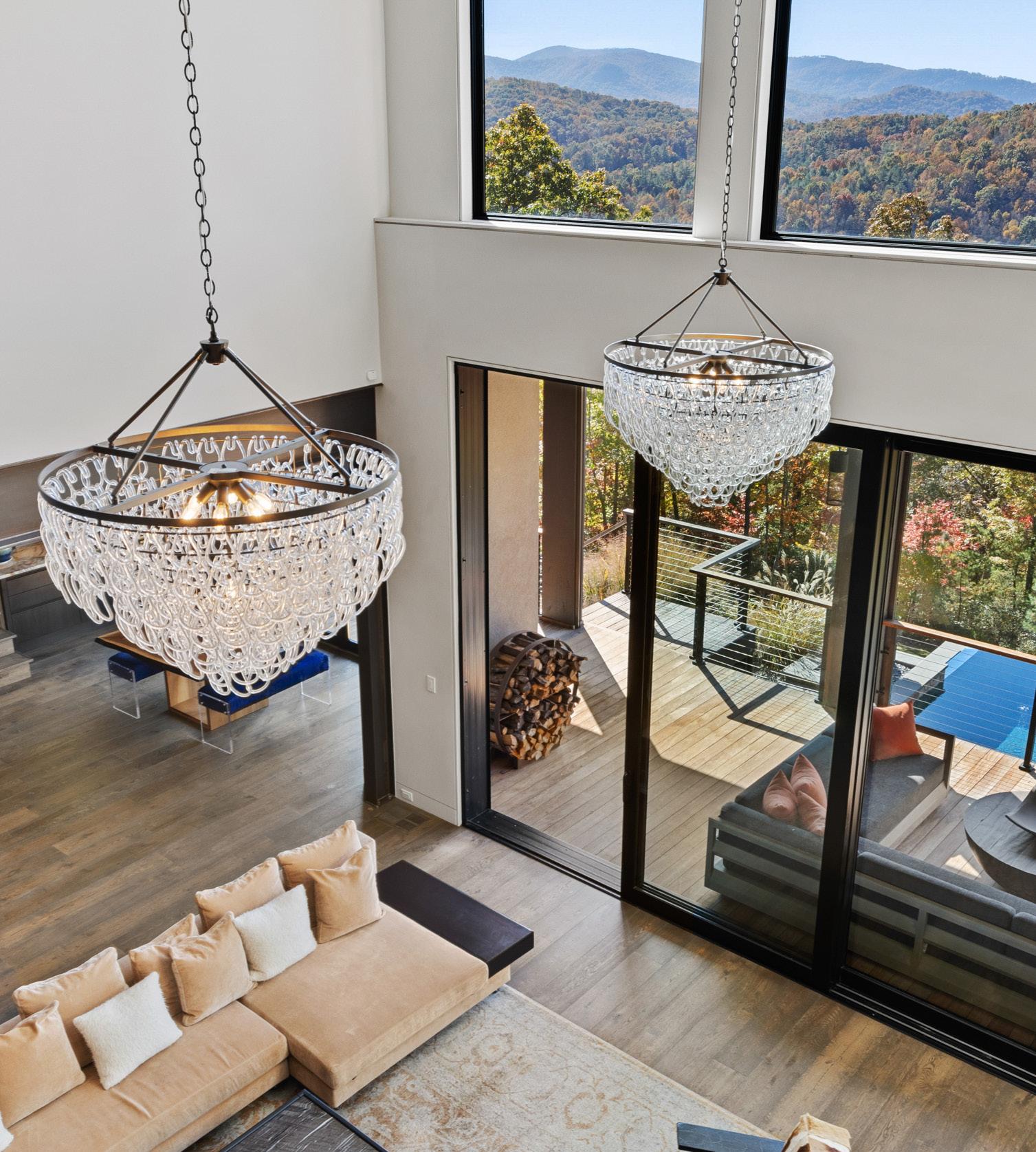
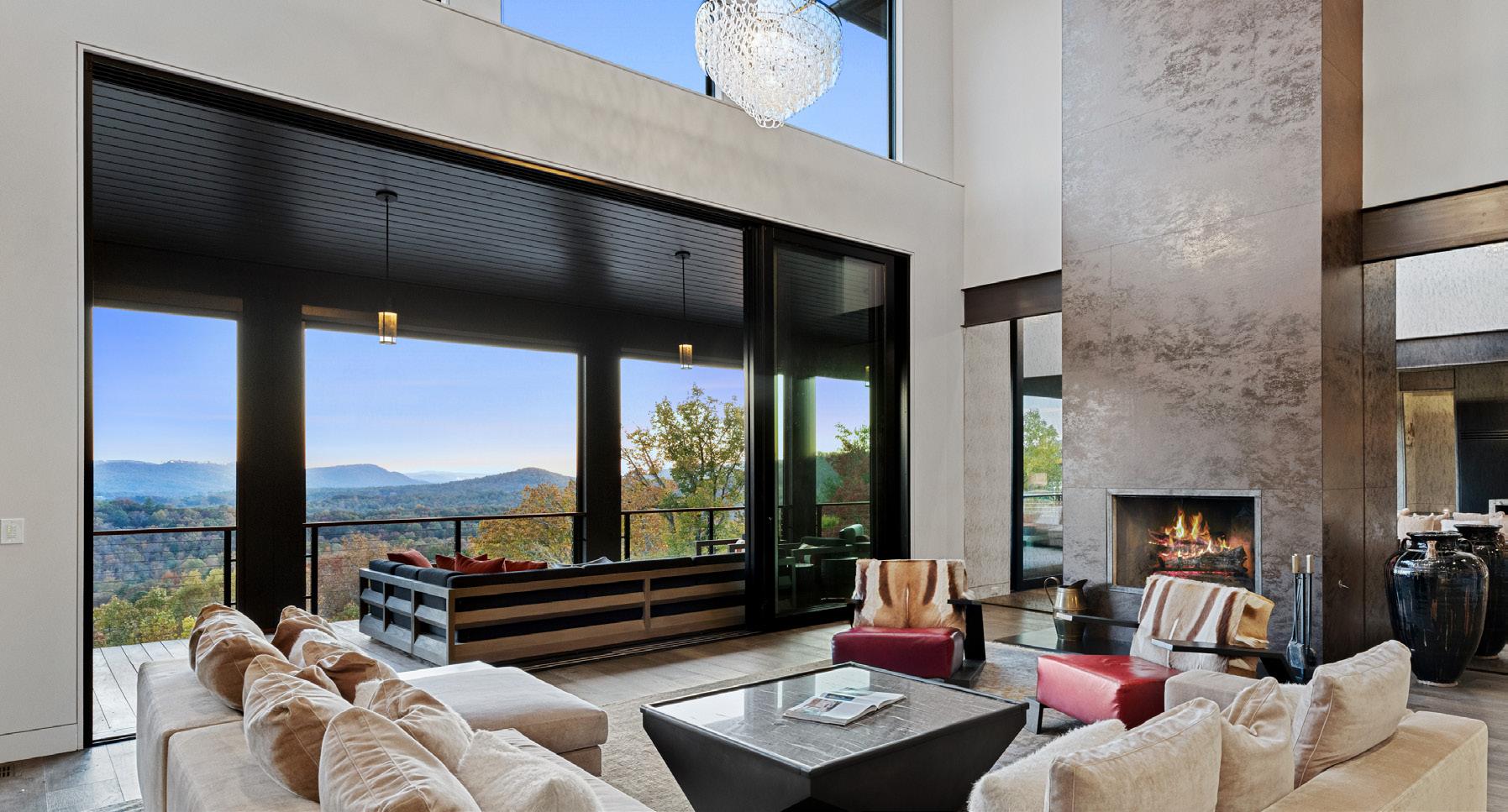
Entertain with ease in the undeniably posh dining room. The warm light from the windows and modern chandelier work perfectly with the plush seating.
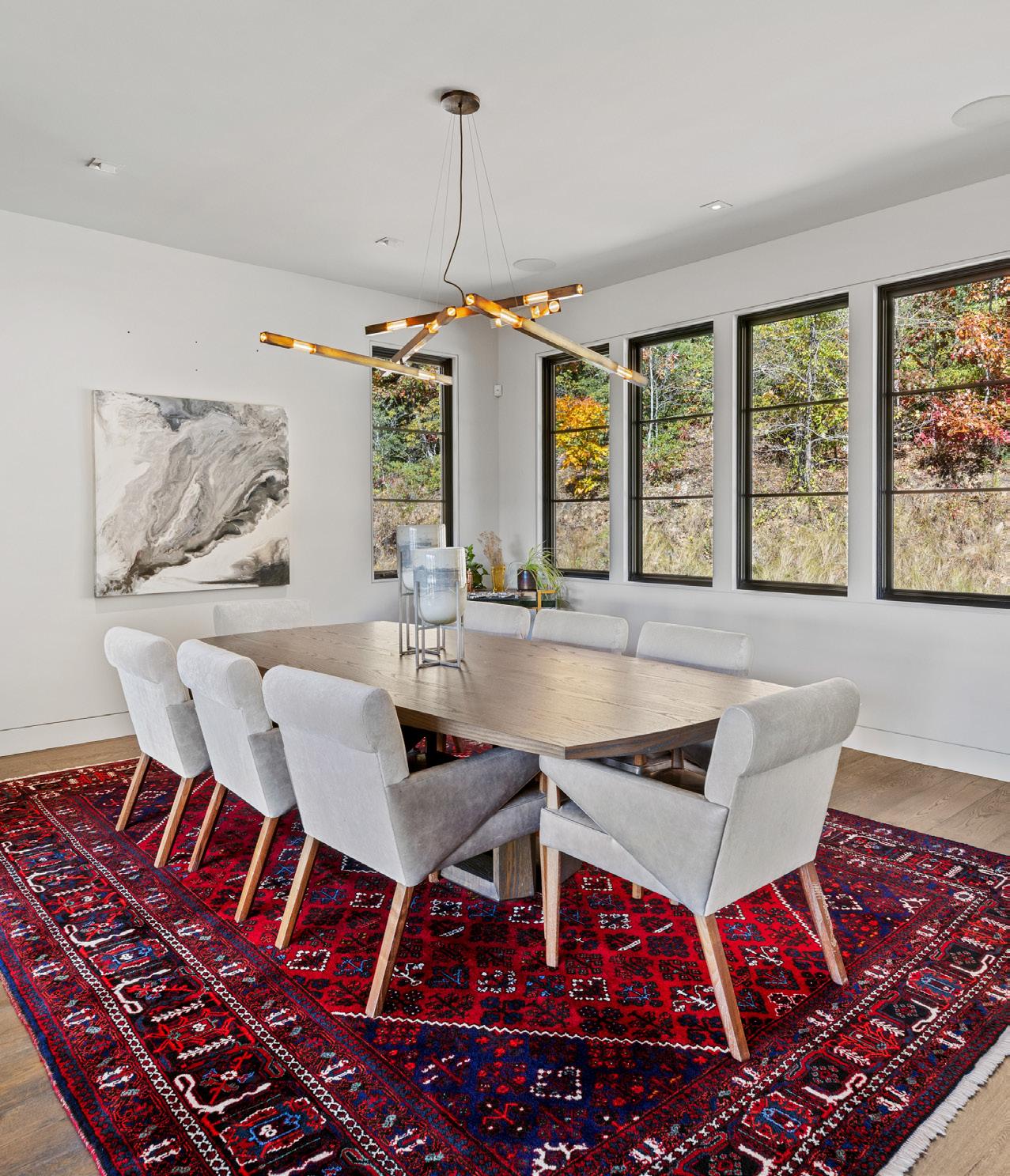 The entire wall of retractable glass doors remove the distinction of indoors and outdoors.
The entire wall of retractable glass doors remove the distinction of indoors and outdoors.
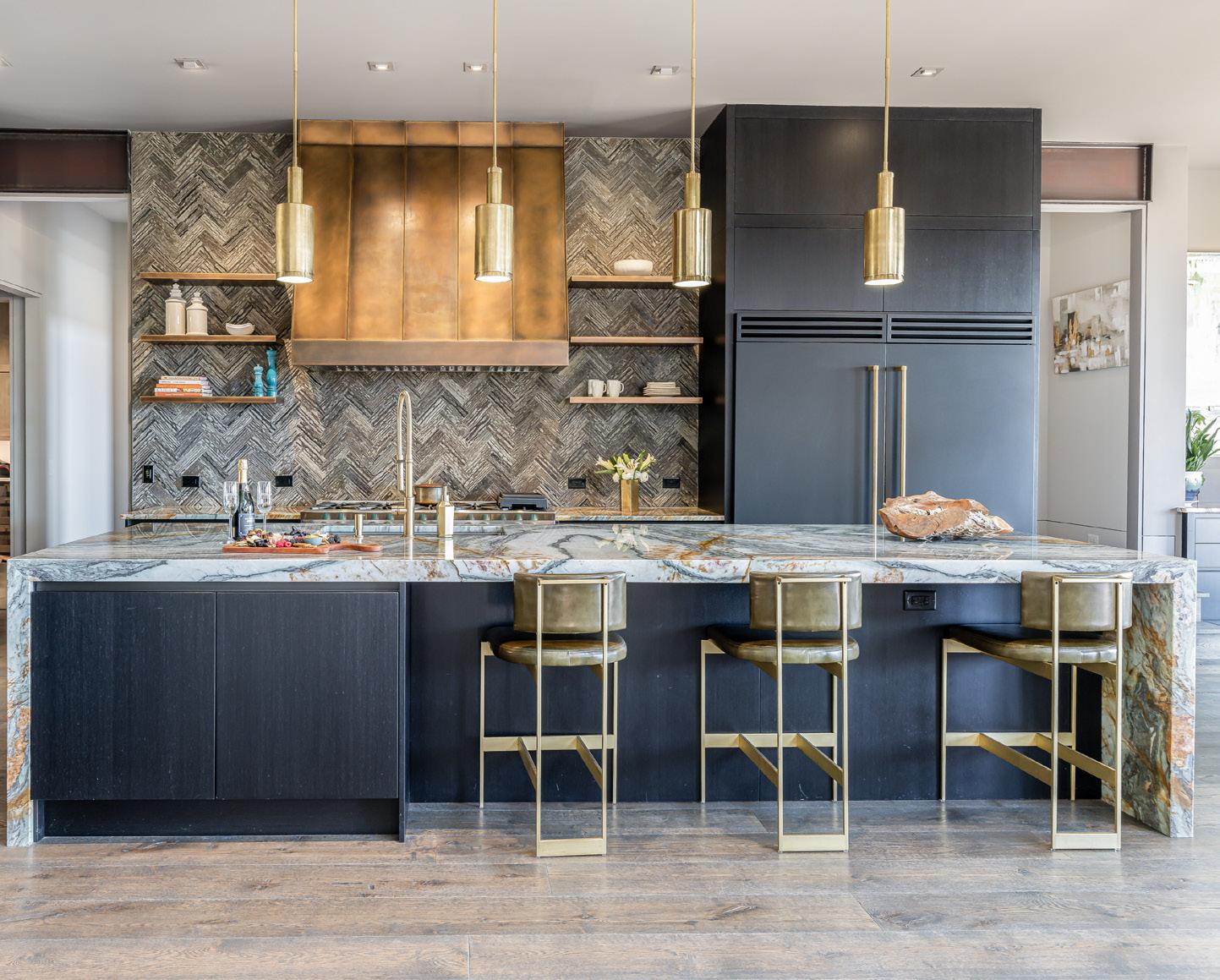
Awarded North Carolina Home Builders Association: Best Room Remodel 2019


Renowned interior designer Ronal Fenstermacher (R.F.I.) mixed textures throughout the house making it edgy, yet warm. The kitchen’s design embodies this from the double waterfall statement island made of Brazilian “Val d’Orcia” quartzite, brass range hood, fixtures, pendant and seating, and Turquoise Bluestar Range.
Executive-level appliances include Wolf, Blue Star, SubZero and Miele. The northern nook of the kitchen teems with moody vibes. The sleek, modern china cabinet display offers floor to ceiling storage. The southern breakfast area overlooks the vast mountain views and private estate grounds.
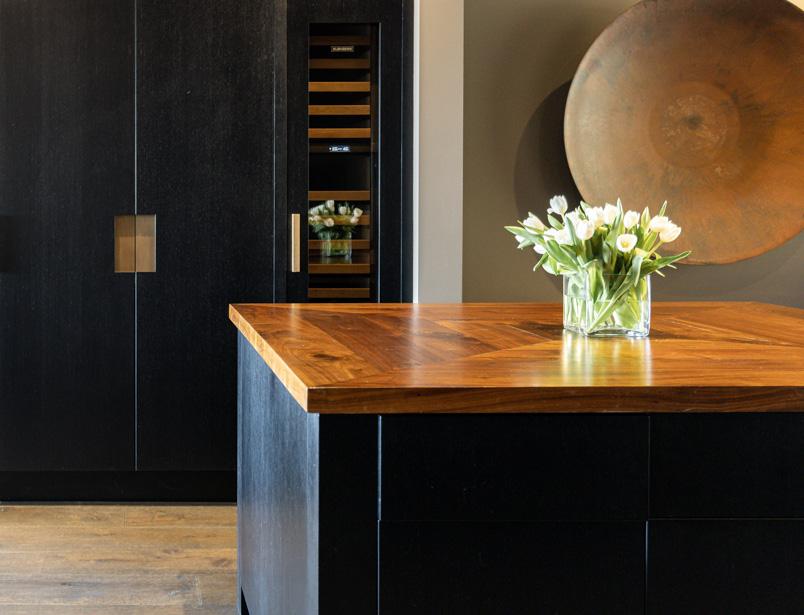
Spend all seasons on the rear terrace that overlooks and leads to the pool and entertainment area. Cozy up by the locally-sourced stone fireplace while taking in the personal paradise. Retractable screens appear with the touch of a button when needed and the upstairs grille area connects to the kitchen.
Awarded North Carolina Home Builders
Association: Best Outdoor Living Space 2019
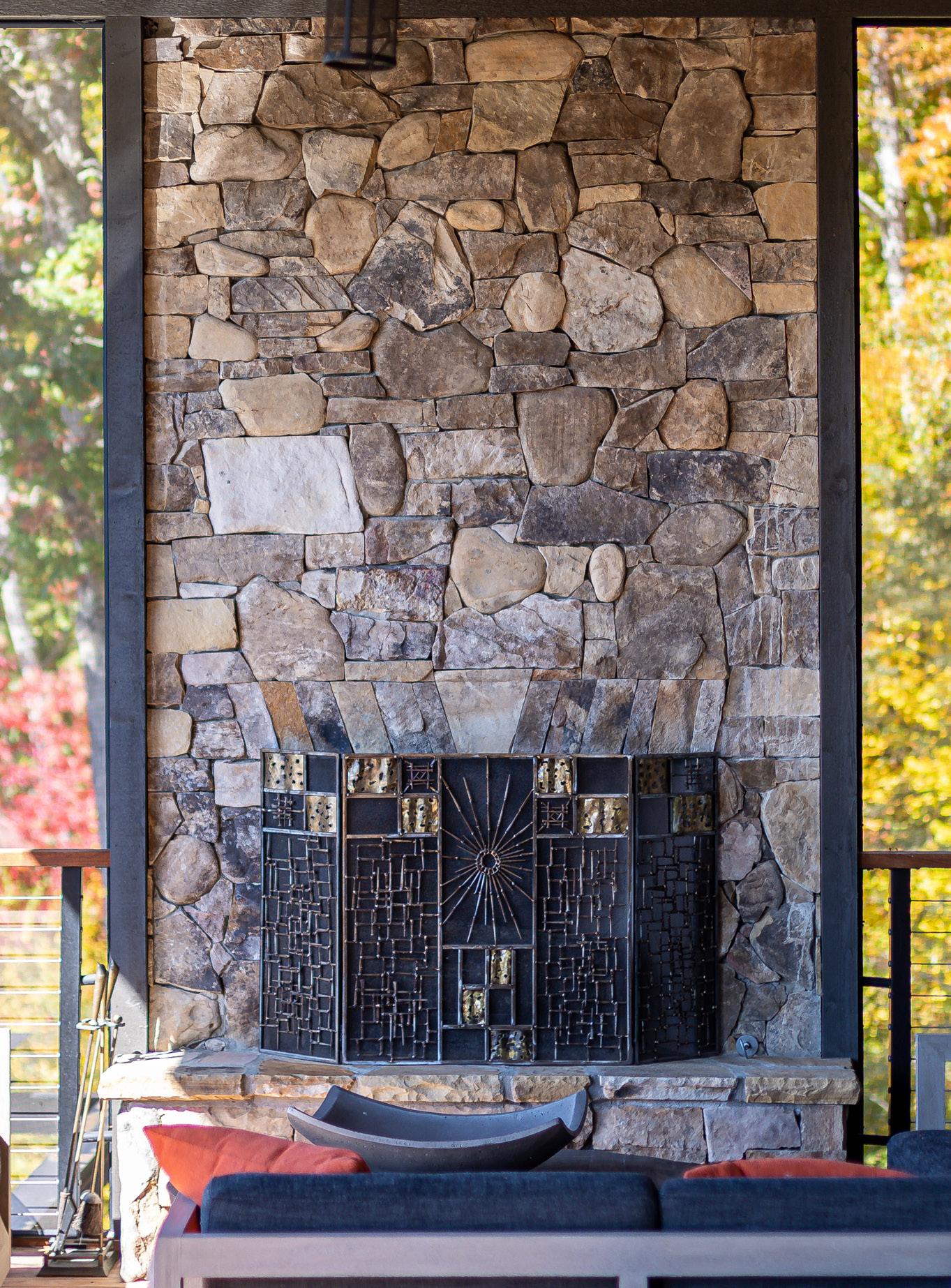
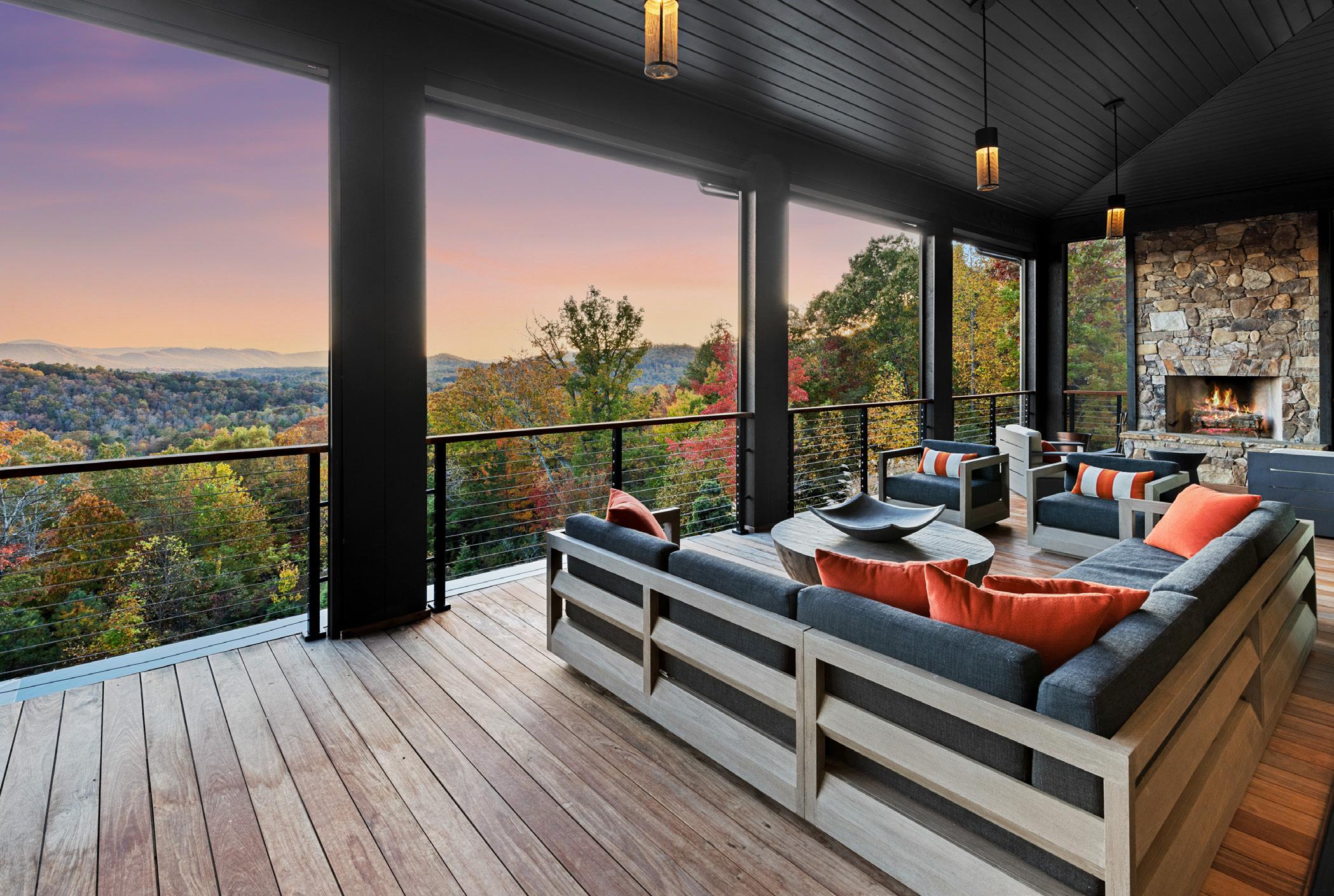
The Study’s bold Hermes
Orange color and golden coffered ceilings create a layer of textures and patterns that invite you to get lost in your favorite novel or complete Saturday’s New York Times Crossword. Step directly onto the main level deck and fireplace.
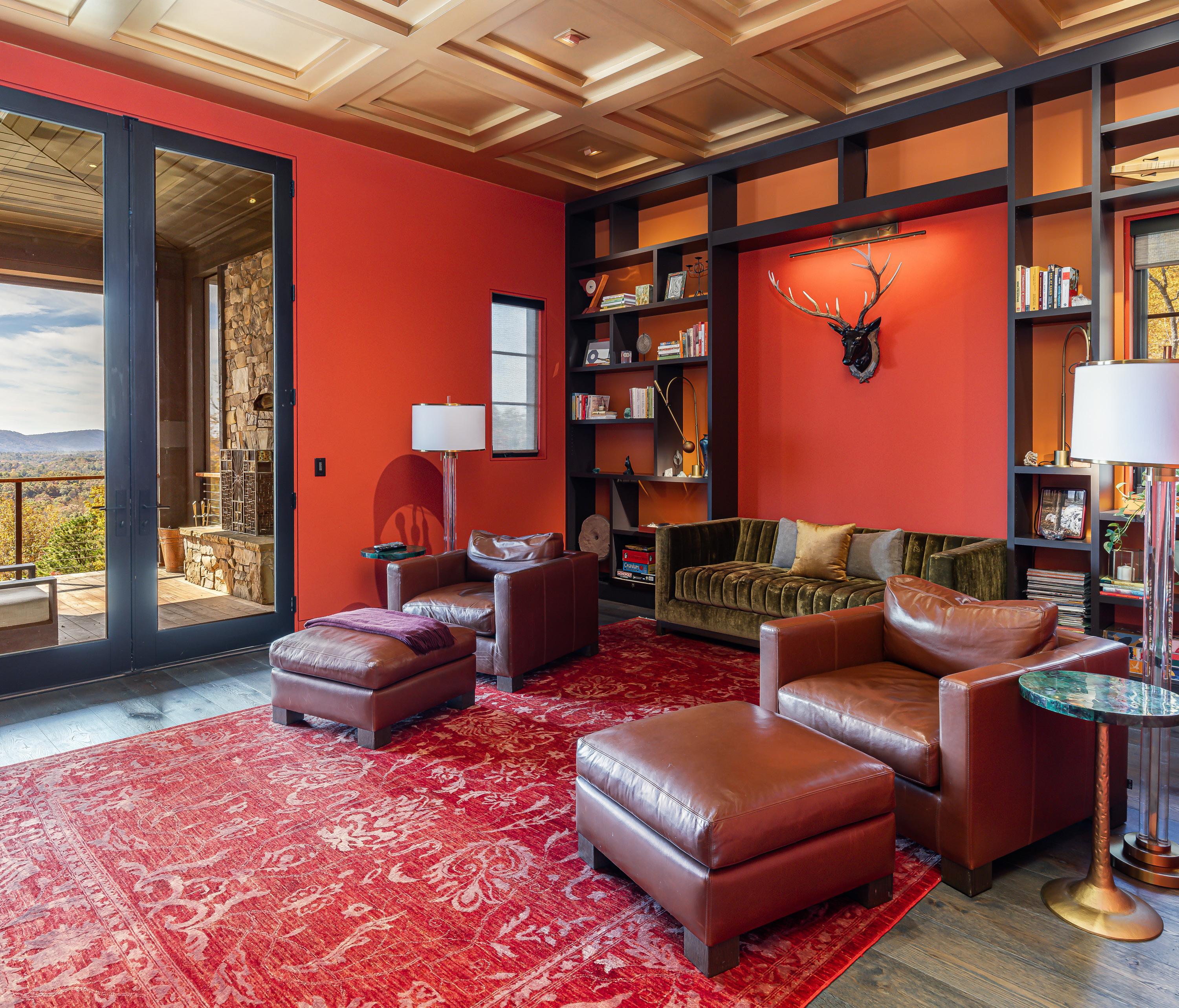

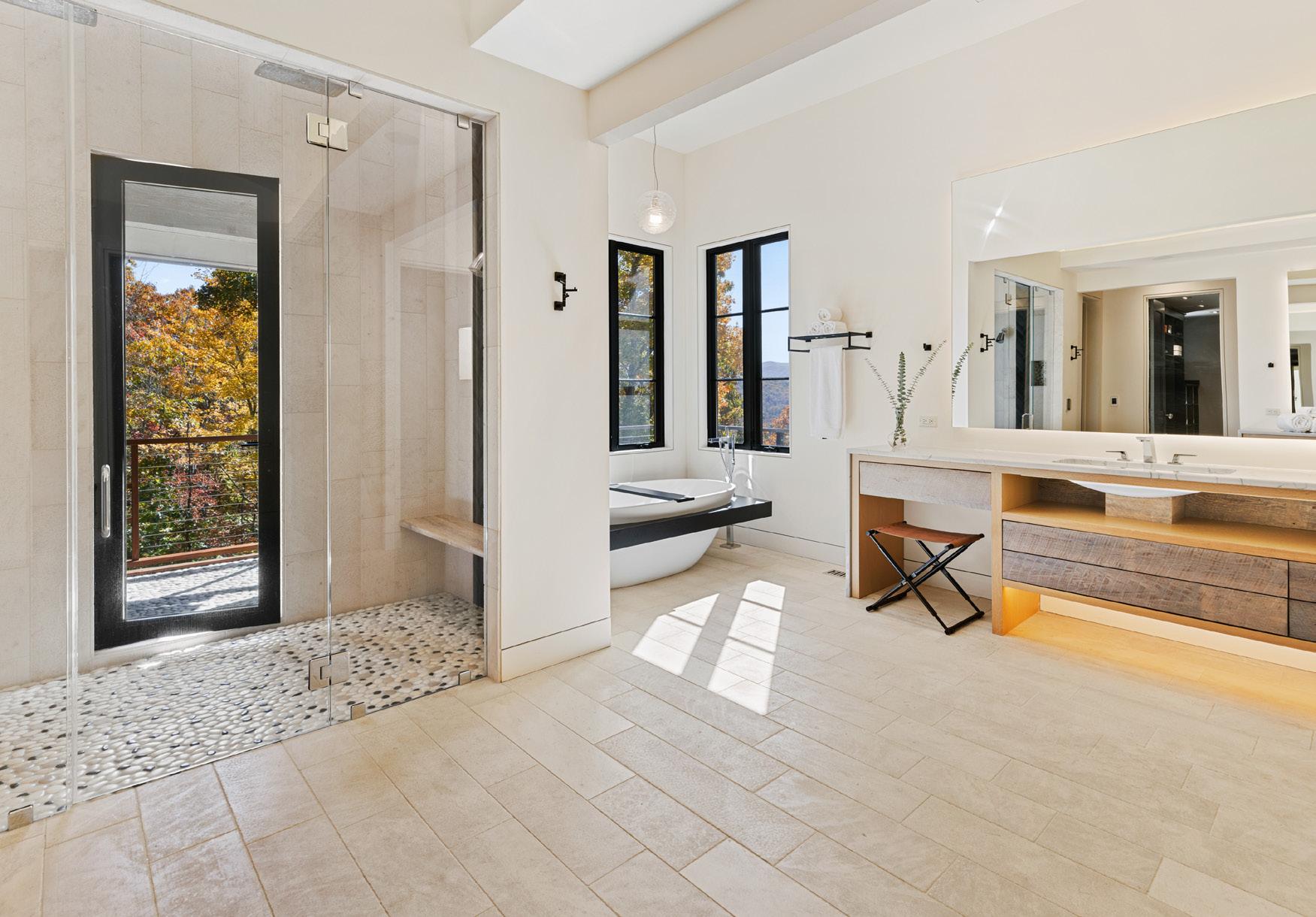
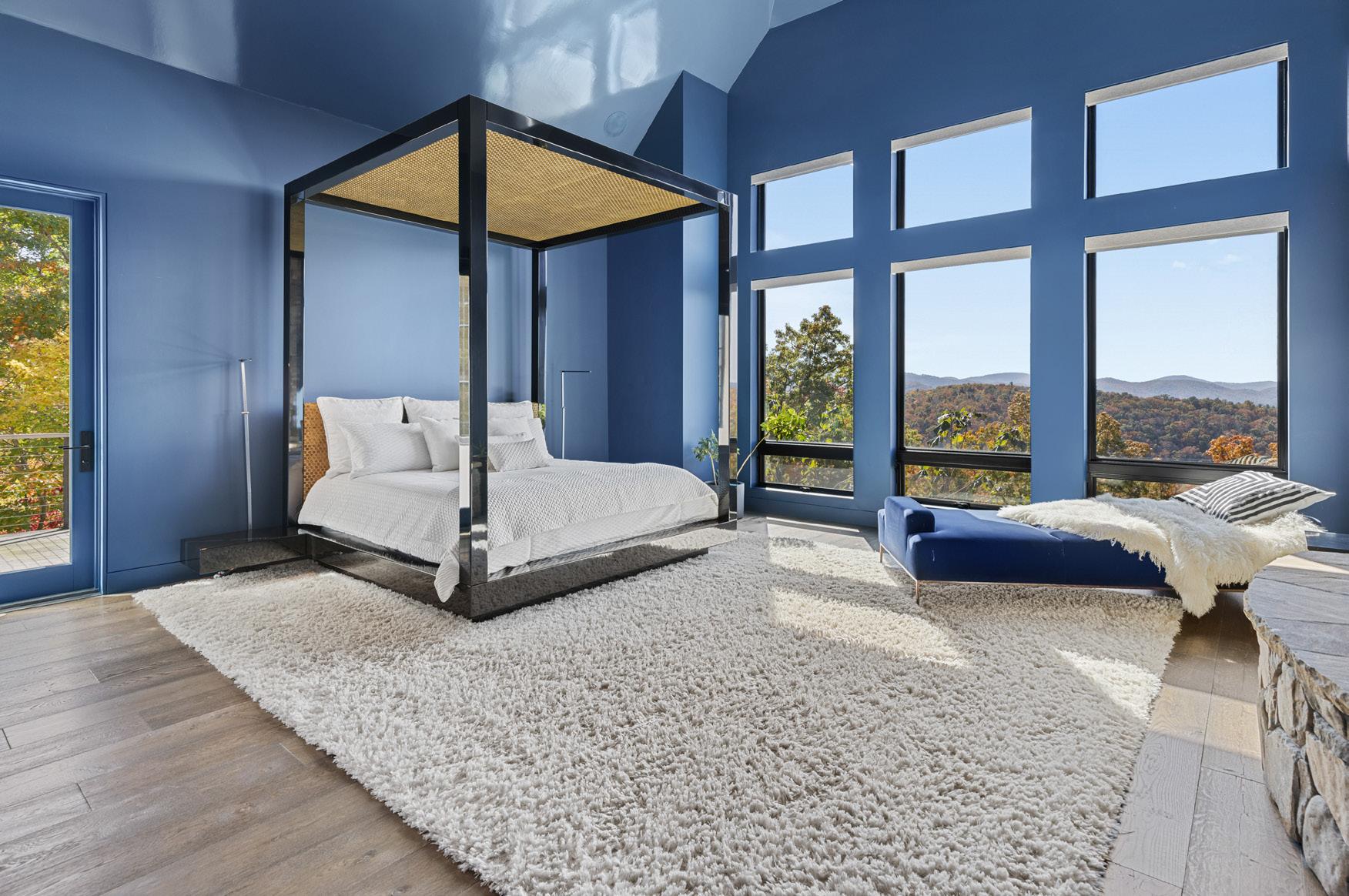
As you enter the private sanctuary, the Piquant midnight-blue walls, locallysourced stone fireplace mingle with soft textiles. The private balcony and wall of windows create a true sanctuary. The sizable primary bath features a barrel-vaulted ceiling, brushed White Oak vanities, private water closets and separate, wellappointed closets. Radiant heated flooring makes cool mountain mornings cozy, and sunrise-facing bath is perfectly positioned for you to welcome the day as you soak.
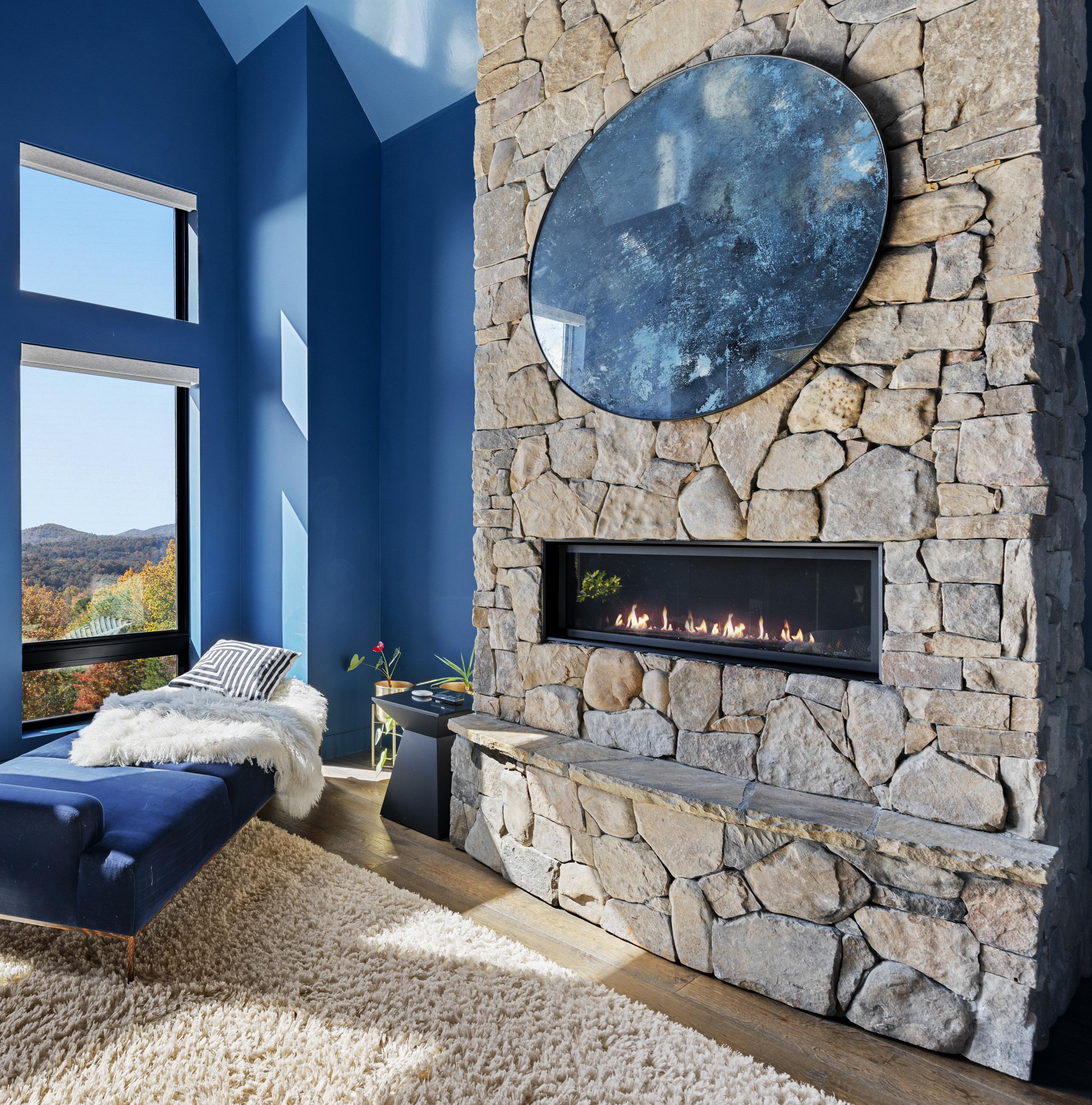
The second primary suite offers a separate wing upstairs with many amenities all tucked behind its own door for additional privacy. The spa-like en suite bathroom offers a garden soaking bath in addition to a large shower and double vanity.
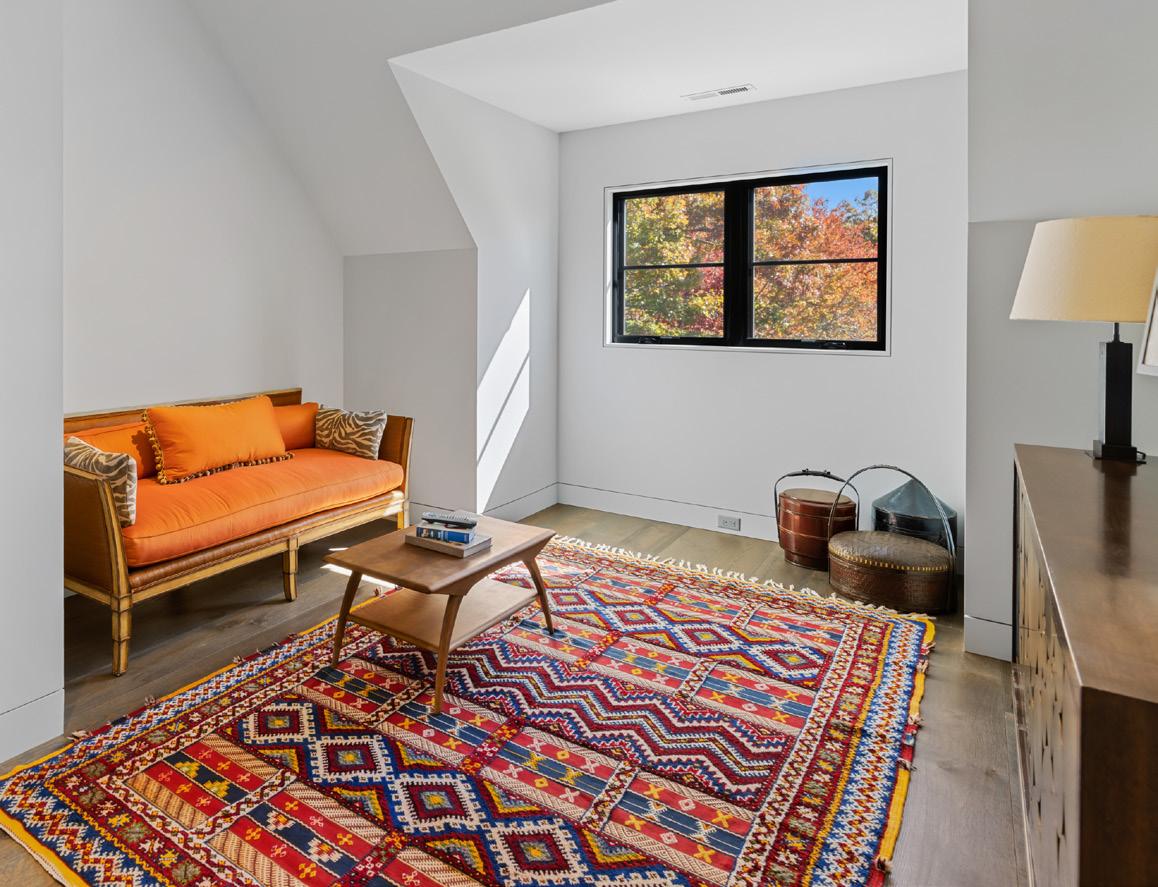
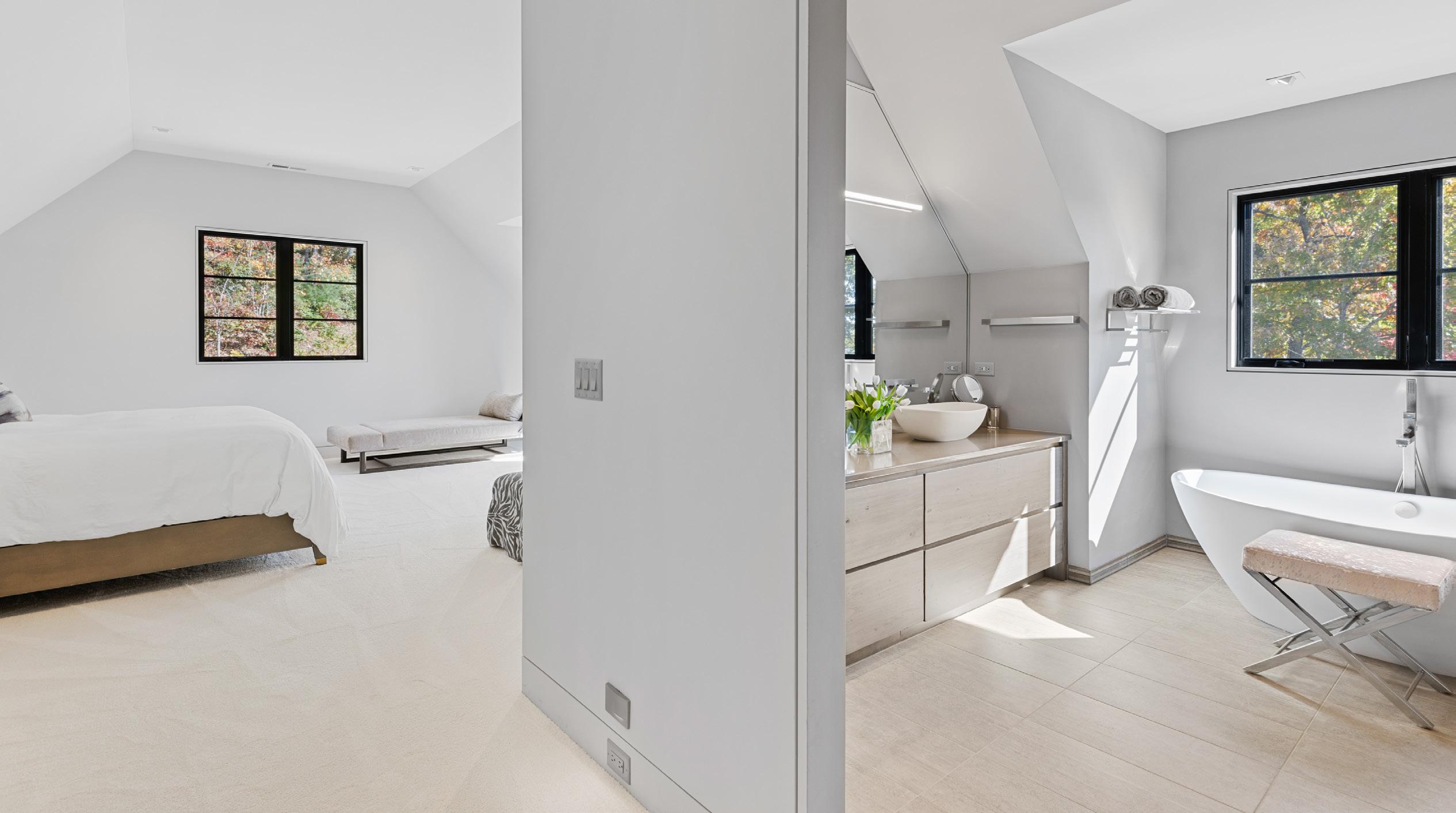 Walk into the sunny sitting room that opens to the Scandinavian-inspired sewing room with laundry closet.
Walk into the sunny sitting room that opens to the Scandinavian-inspired sewing room with laundry closet.
Two additional guest suites with luxe en suite bathrooms and indulgent carpeting flank this open office with the best views of the house. The elevator allows for easy flow to any level of the home.
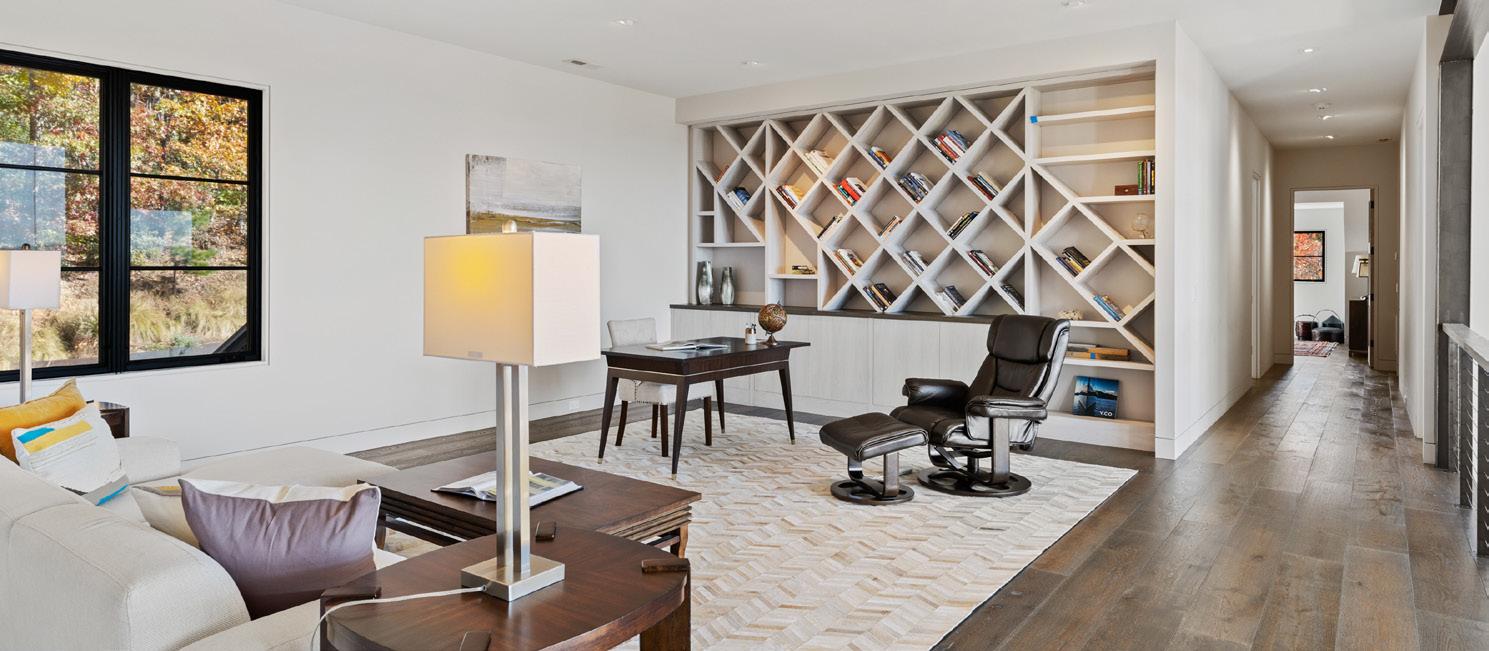
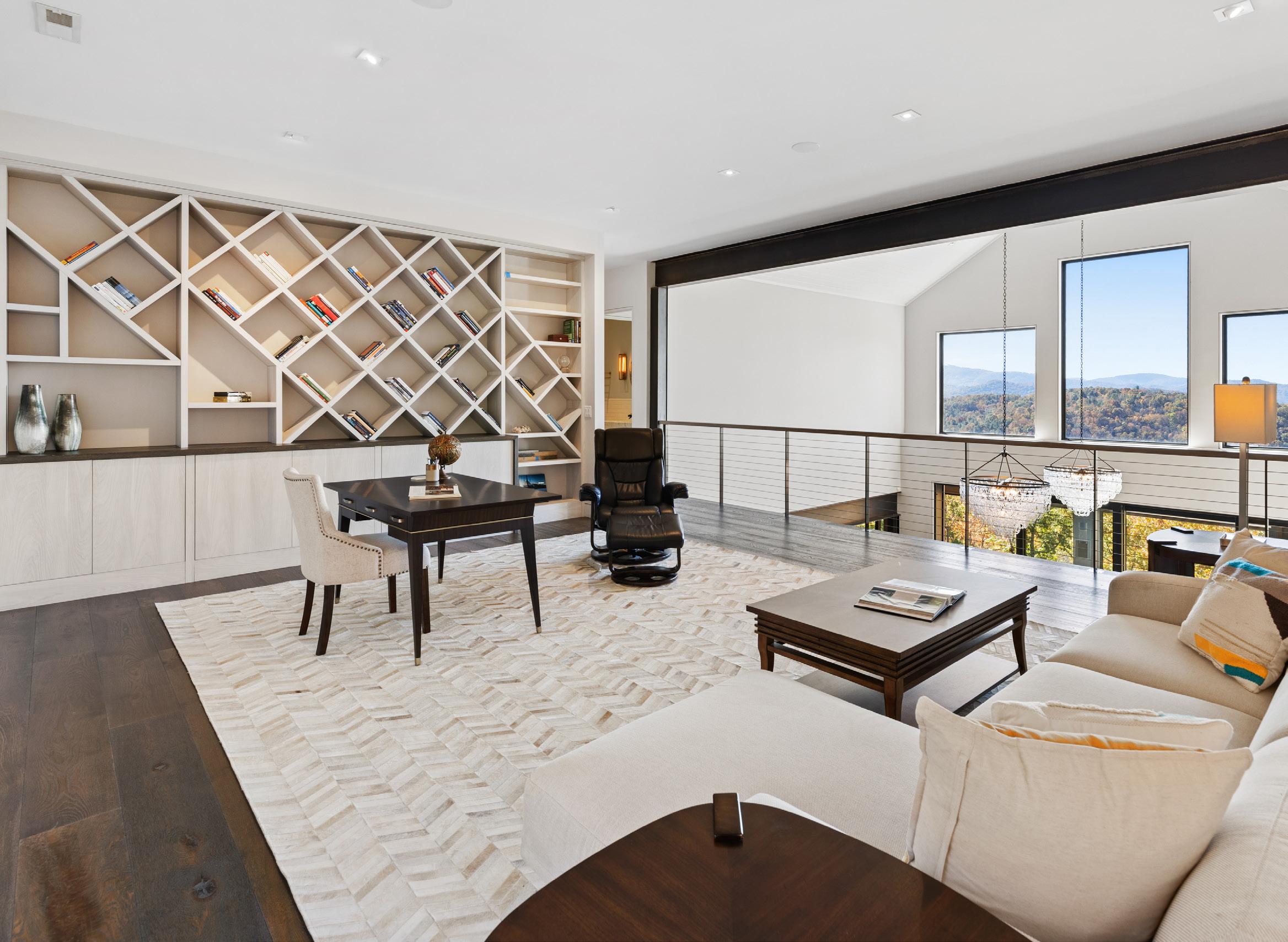
The full service bar glows with gallery lighting and glass pendant lights. Multiple seating options between barstools, custom banquette seating, and sexy green lucite chairs in the nook that has Gilded Robber Barons’ limited edition wallpaper. The powder bathroom is off of the billiard room.

The lower level gives Art Deco extravagance in the full bar with lounge, a billiard room and theater.
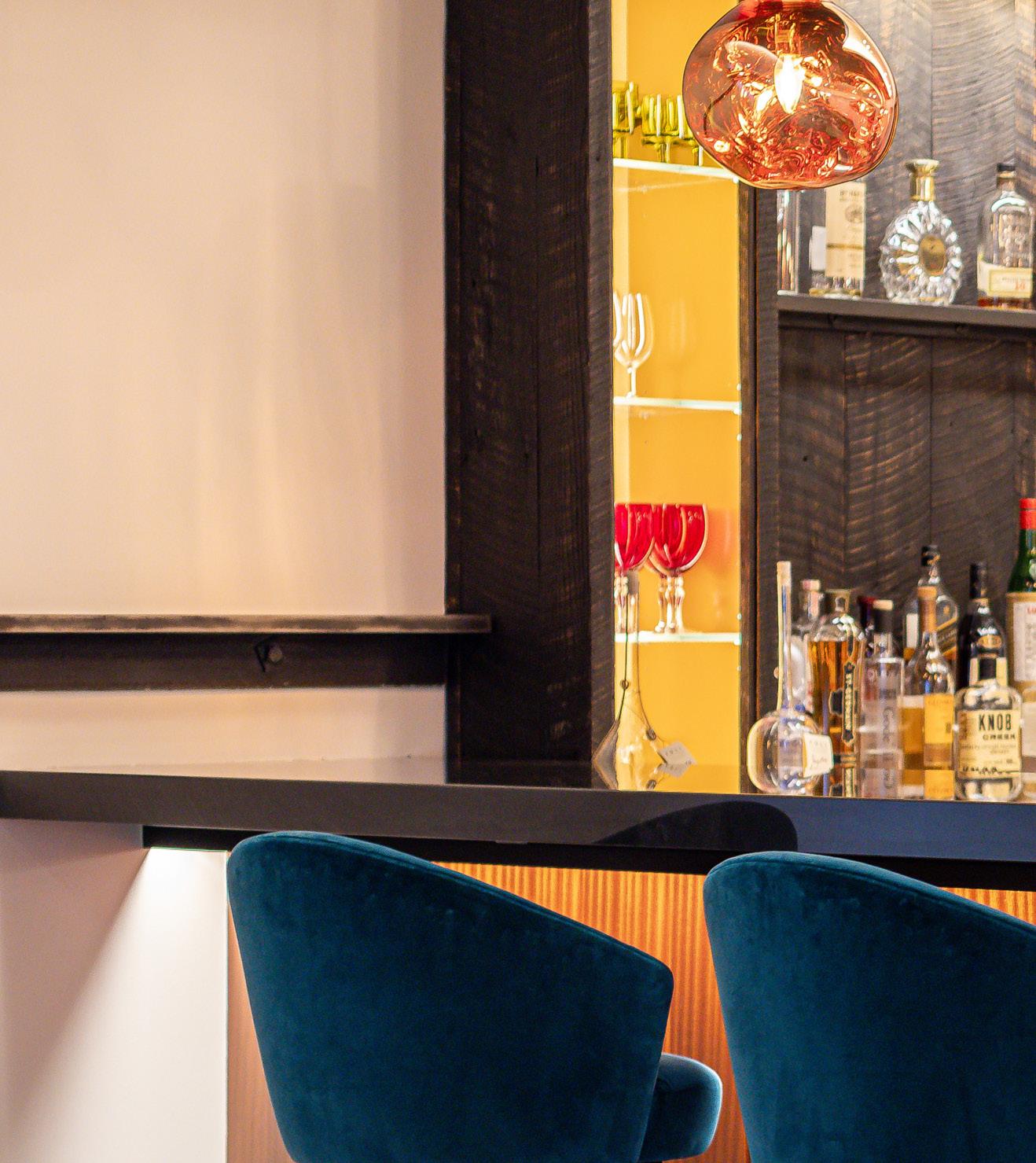
The light and bright fitness center is well-appointed with all equipment, weights and floor-to-ceiling mirrors. Relax in the huge steam room shower with pebble-floored shower and Spanish Arabesque tiled walls.

Step through the silver-studded French blue doors into the state-of-the-art theater room with top of the line acoustics and decadent lounge seating.
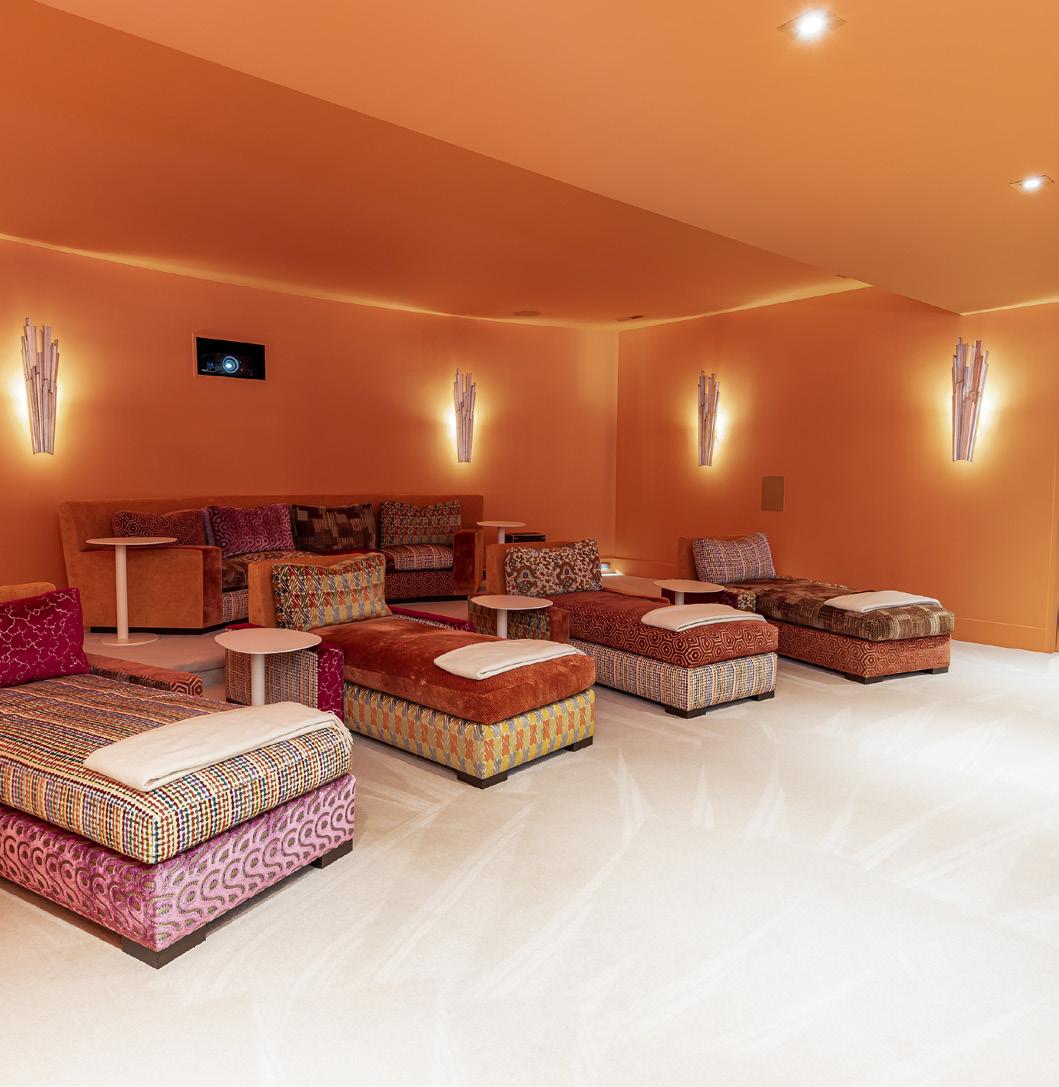
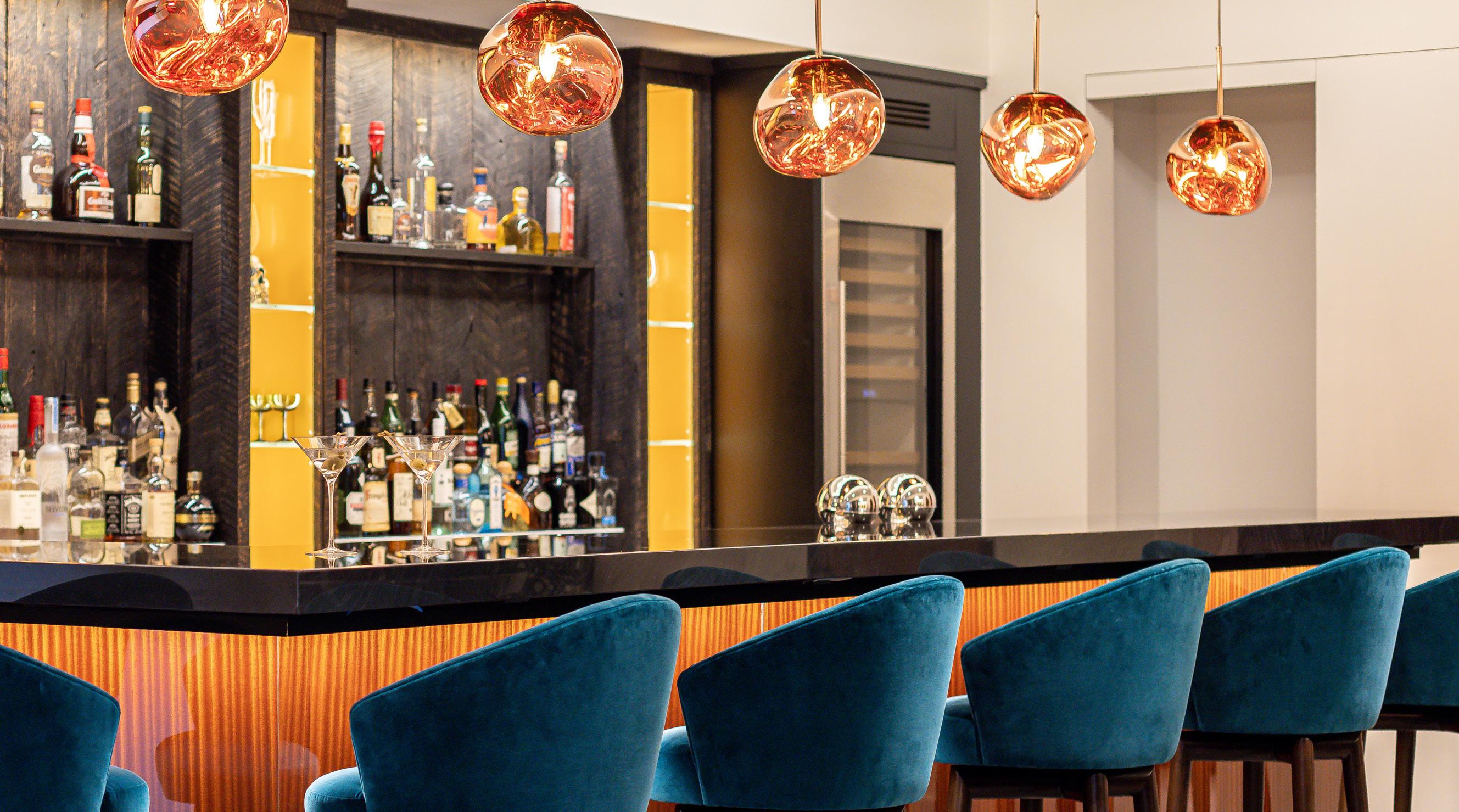
Let your stress wash away by the custom built Medallion infinity edge pool or soak in the vanishing edge hot tub while you take in the boundless vistas of the Blue Ridge Mountains from your private mountain retreat.
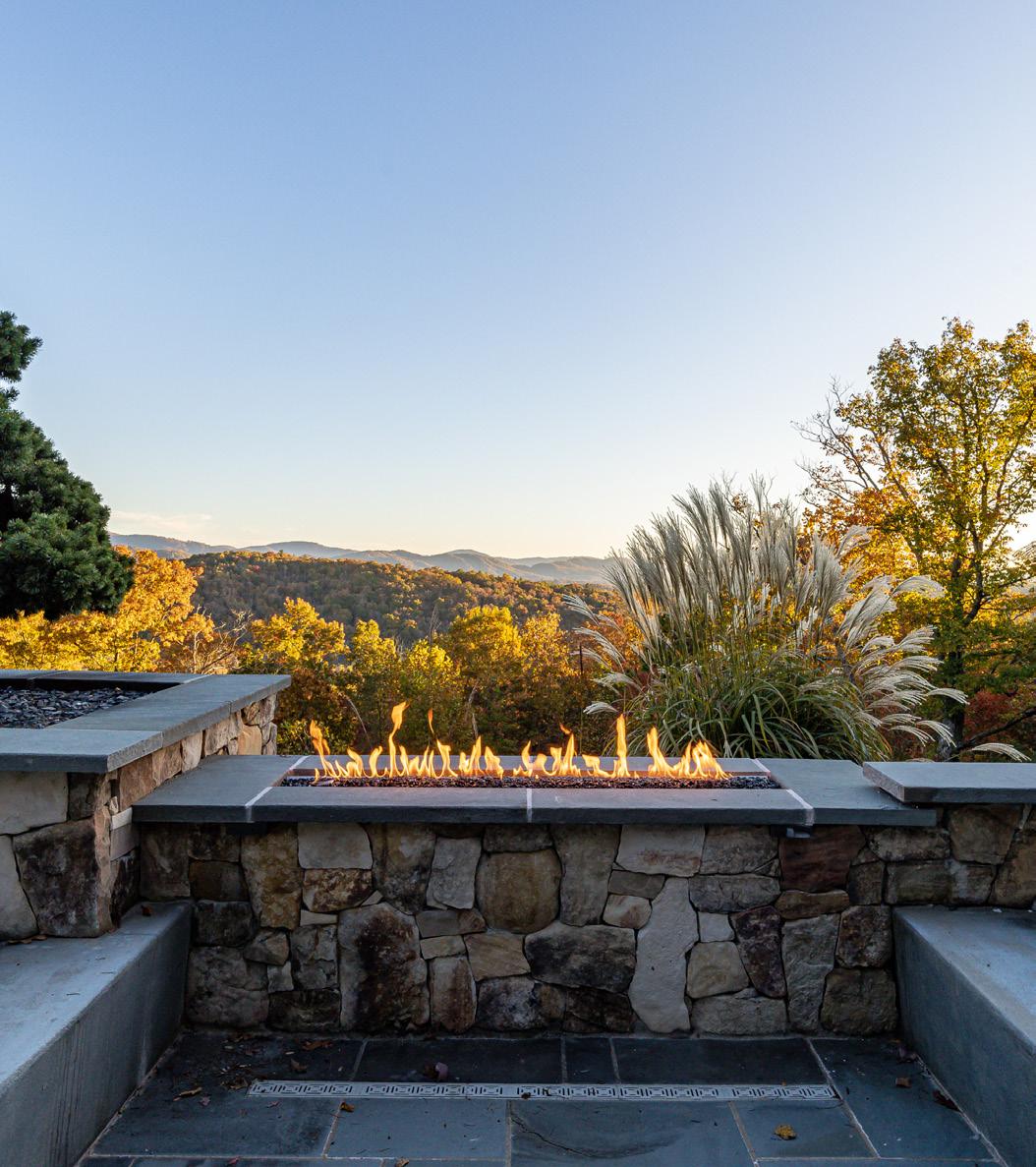
Awarded Master Design Award: Best Outdoor Environment 2020

There are a plethora of outdoor entertaining spaces at this modern oasis, all thoughtfully designed and curated from the fire pit with recessed seating area, an outdoor kitchen with a steel trellis structure, and a covered seating area for TV and fireplace viewing.
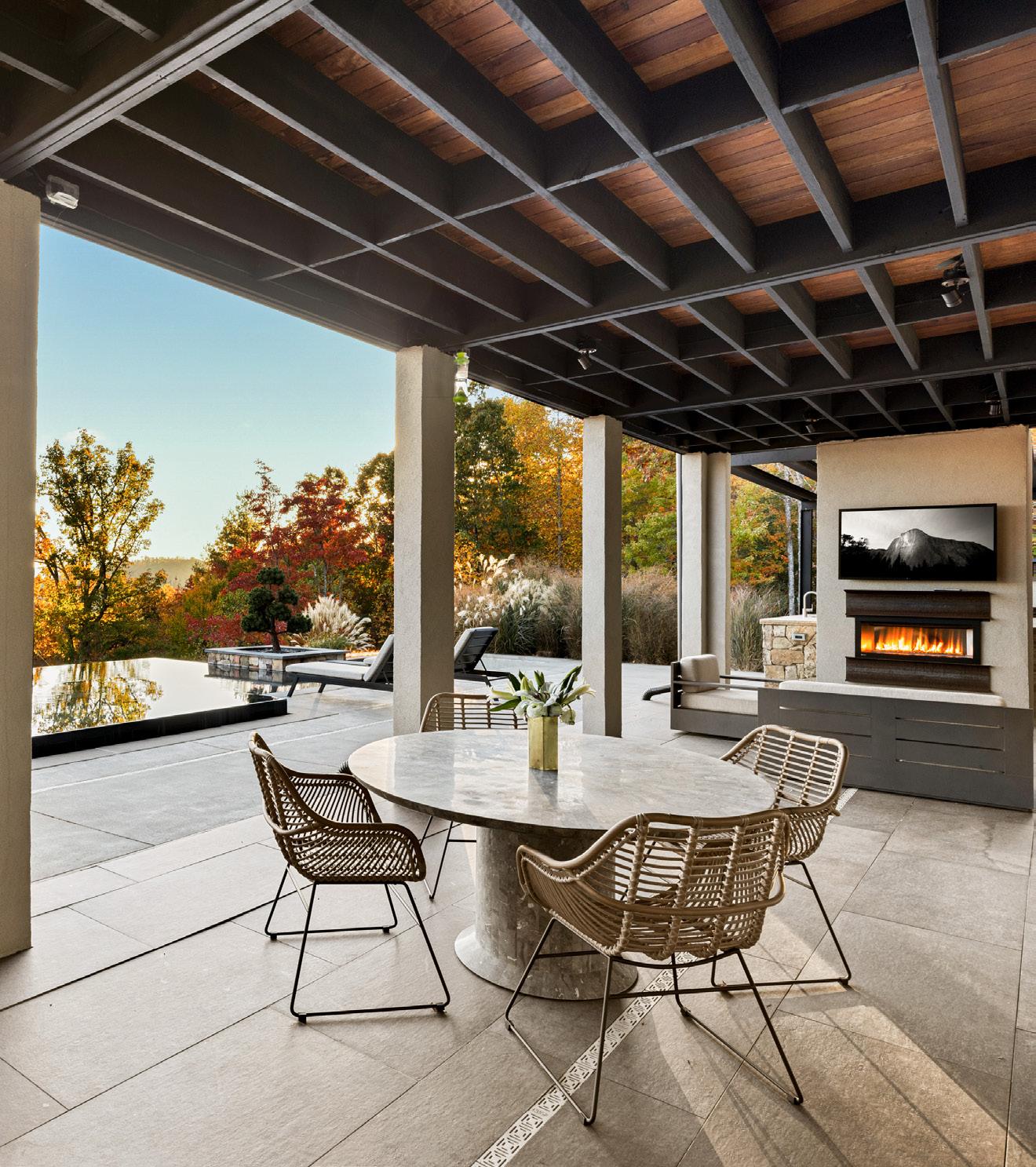
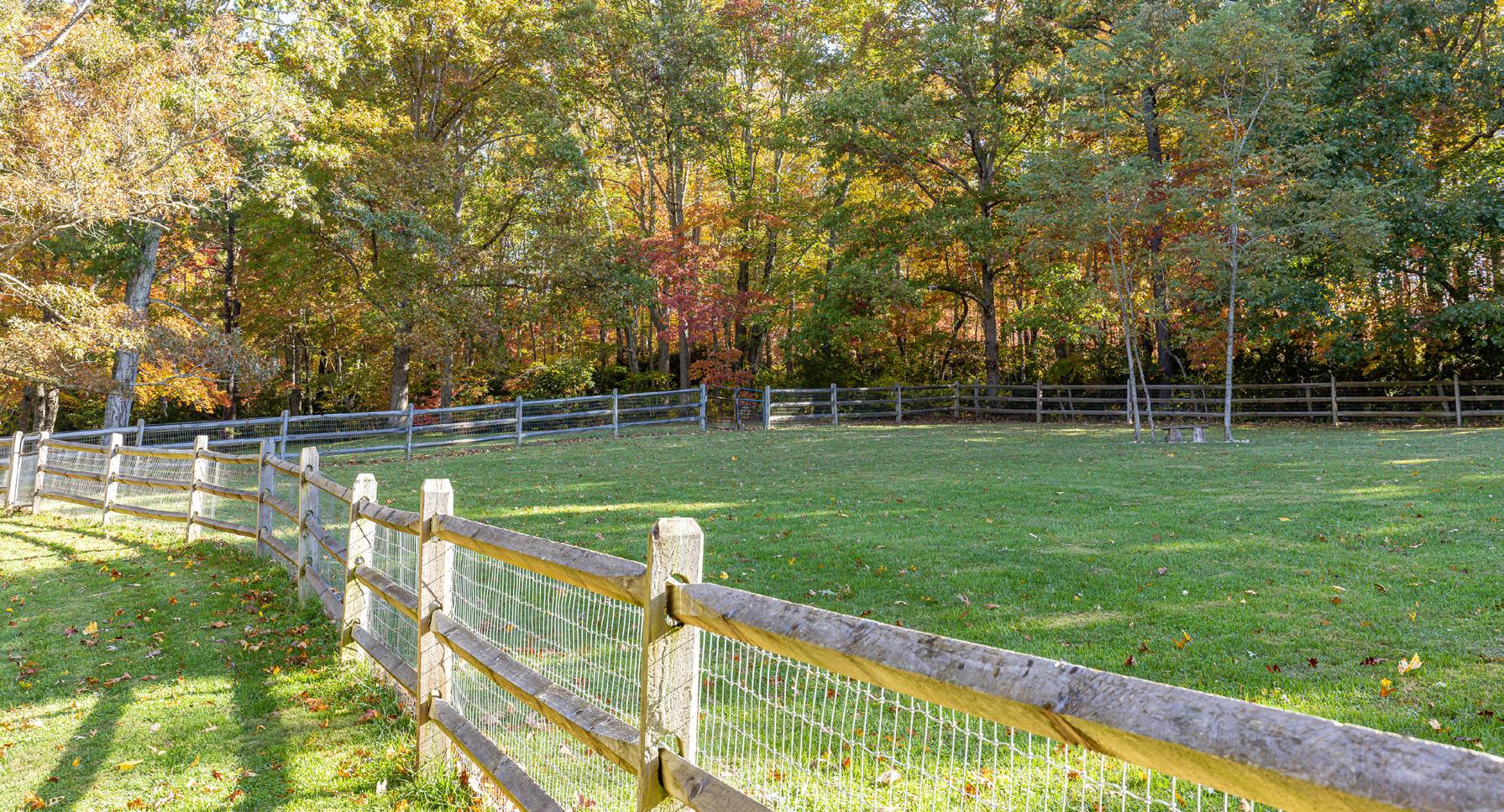 Several marked and maintained trails meander the property, and a fenced pasture area is one of the many green spaces.
Several marked and maintained trails meander the property, and a fenced pasture area is one of the many green spaces.
AREA: 11,682 sq ft

Unfinished (386 Garage,676 Deck)
Unfinished (761 Patio) (HLA)
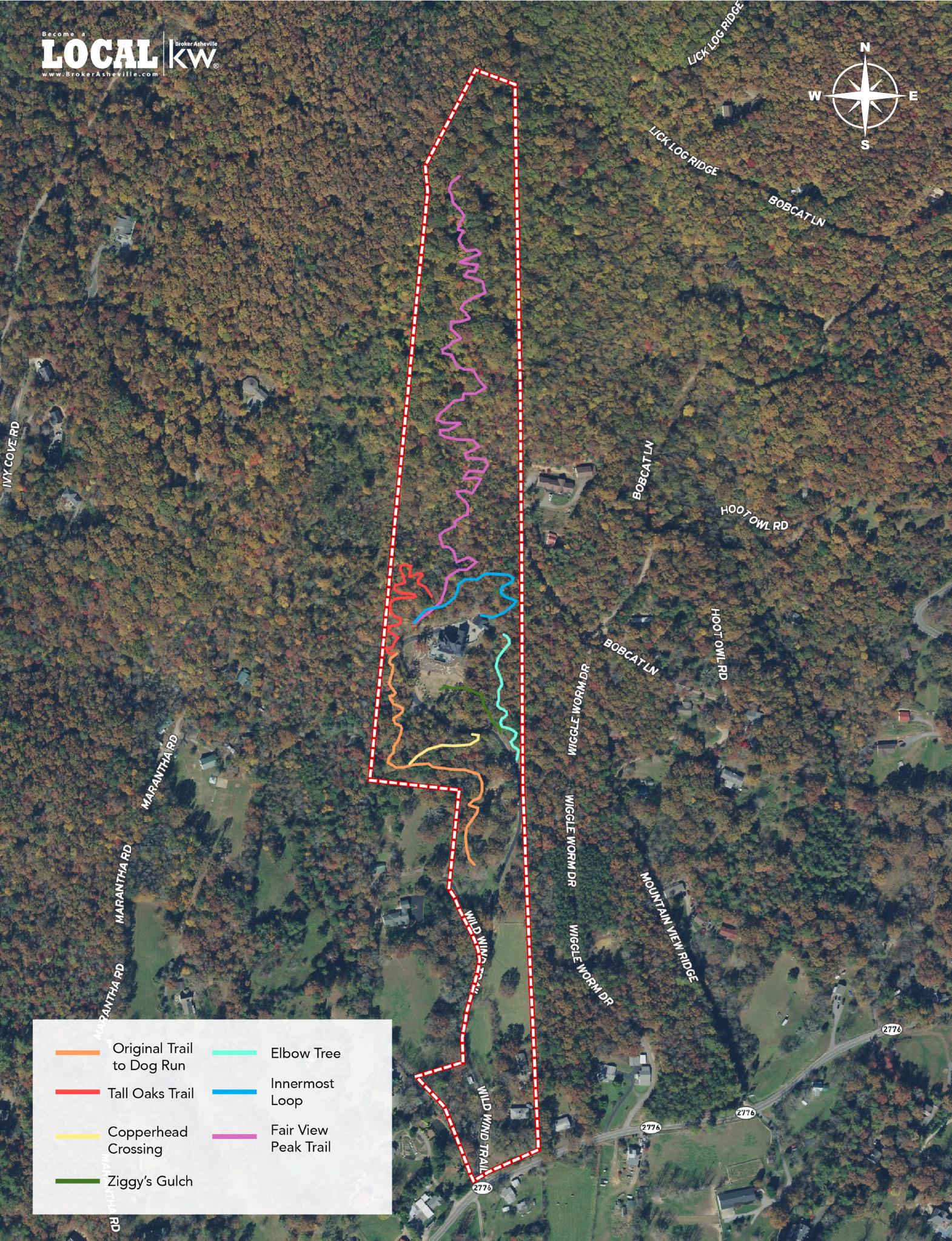
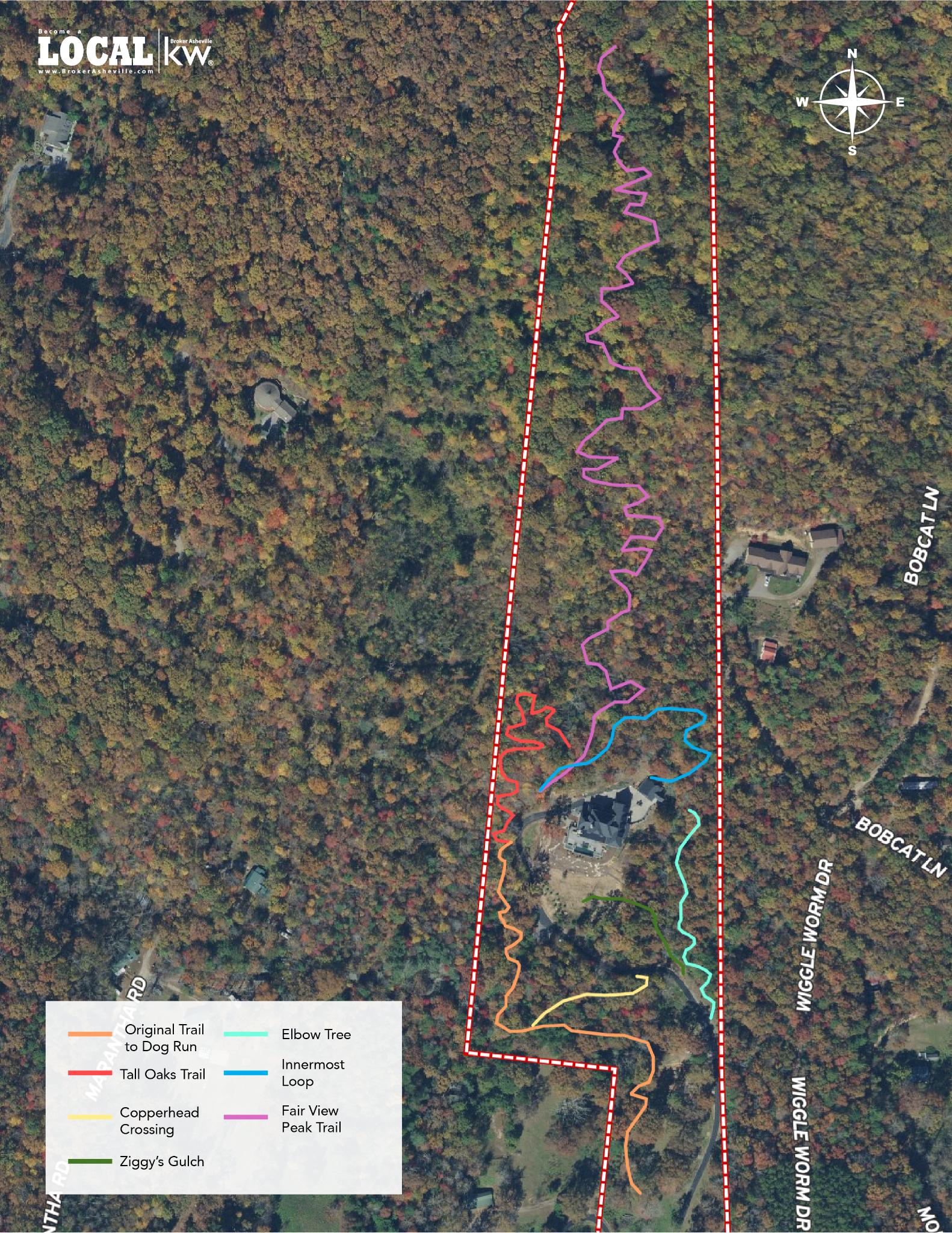
Known as the caretaker’s quarters, this renovated brick ranch is a lovely home in its own right. The updated kitchen and bathrooms are beautiful and feature modern touches. The home sits above the road, but acts as the perfect buffer for Wild Wild Estate.

3 Bedrooms | 2 Bathrooms
Extensively Renovated
1,712 square feet
2 Car Garage
