II. Master Developer Experience



Brookfield Properties has a tremendous track record of success with large, complex, mixeduse projects. We have provided information for several Brookfield projects and our Commercial Vertical Development Partner, Sunset Development. These projects show the scope and scale of our experience across the country, as well as with the local team and California leadership. For each of these projects, Brookfield has provided the majority of required equity from its significant balance sheet. Project-generated public financing has generally been used in all of the examples to fund public improvements and is noted in the appropriate sections. We would be happy to provide references for lenders and discuss financial performance on these projects.
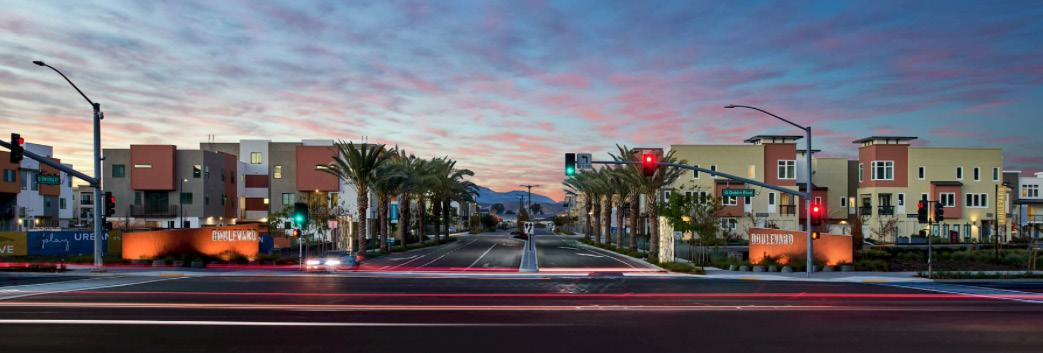
• $3 billion total project value
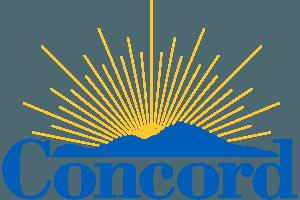
• 28 acres, ~3.4M GSF, including:
• Between 1,100 and 2,150 residential units, including 30% affordable
• Between 1.1 and 1.75M SF commercial
• ~230k SF retail, arts and maker space
• Rehabilitation of three historic structures
• 9 acres of new parks and open space
• Entirely new infrastructure, an extensive transportation management program, and site-wide sea level rise protections
30% of all residential units at below-market rents, delivered through both mixed-income buildings as well as three stand-alone 100% affordable buildings.
Funded through the payment of affordable housing fees by commercial buildings as well as for-sale residential. Infrastructure Financing and Revitalization District revenues, generated by the project, also supplements.
Ultimate affordability levels determined by City of San Francisco, but the plan allows for units from 0% - 110% of AMI.
Building from the 2010 Preferred Master Plan for the Pier 70 area approved by the Port of San Francisco, Brookfield Properties crafted the project’s conceptual plan and subsequent zoning and urban design guidelines, including adding a significant residential component.
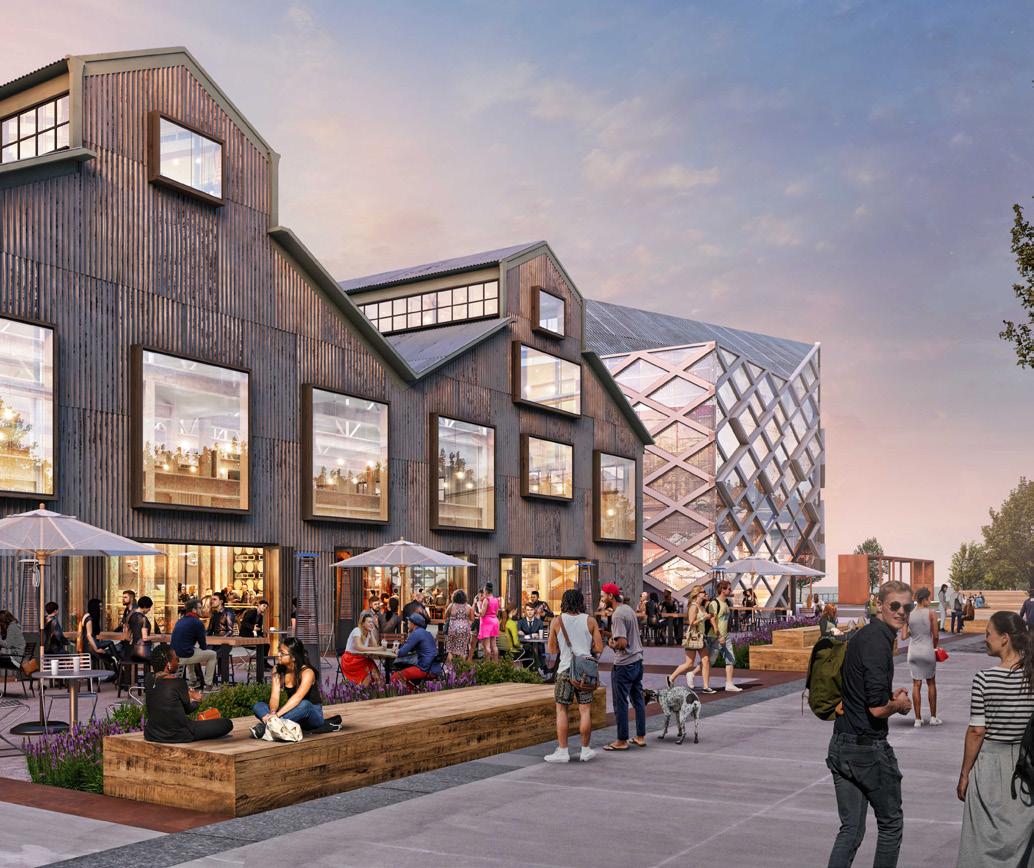
Our phasing approach at Pier 70 applied the following key strategies:
• Build-out infrastructure in a efficient manner, beginning with trunk utilities and expanding from a centralized hub.
• Prioritize public benefits in earlier phases that will attract a wide audience, such as constructing a portion of the waterfront parks as part of phase 1.
• A new waterfront arts building that will provide replacement studio space for on-site artists, galleries and performance spaces.
• A carefully sized footprint and clustering of ground-floor retail spaces at an appropriate amount to feel activated but also to be sustainable over the long-term.
• Space for unique uses – like maker spaces and light manufacturing – that are in keeping with the area’s character.
2011 – 2017: Community Engagement, Project Entitlements & DDA Approval
2018 – 2021: Phase 1 Infrastructure Construction Completion
2028: Projected Final Build Out
Brookfield Properties is Master Developer for the Pier 70 project, in partnership with the Port of San Francisco.
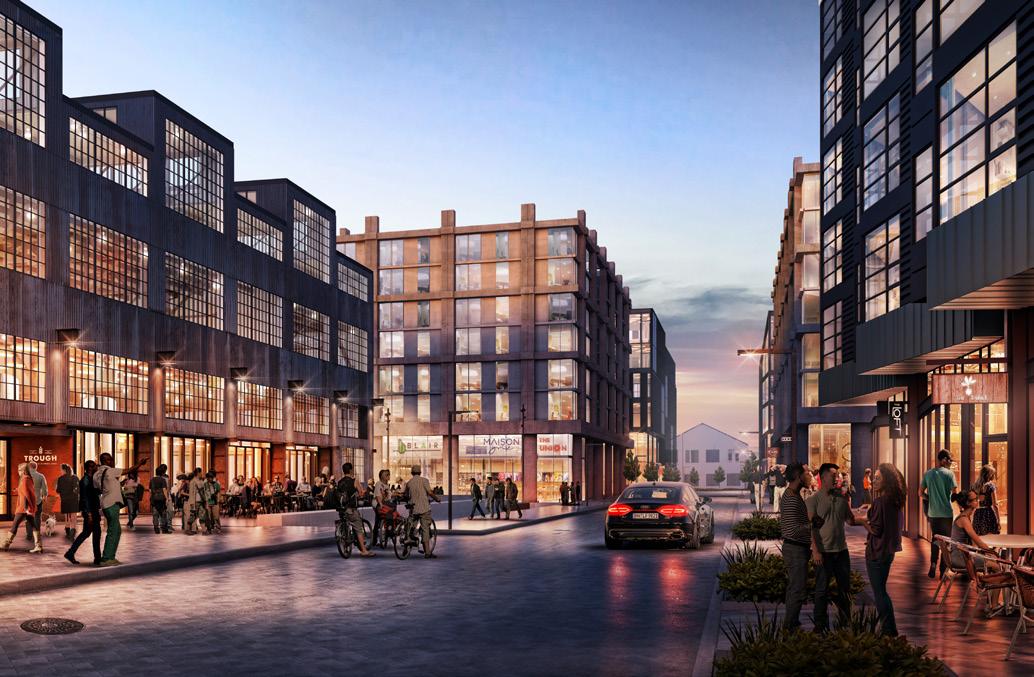
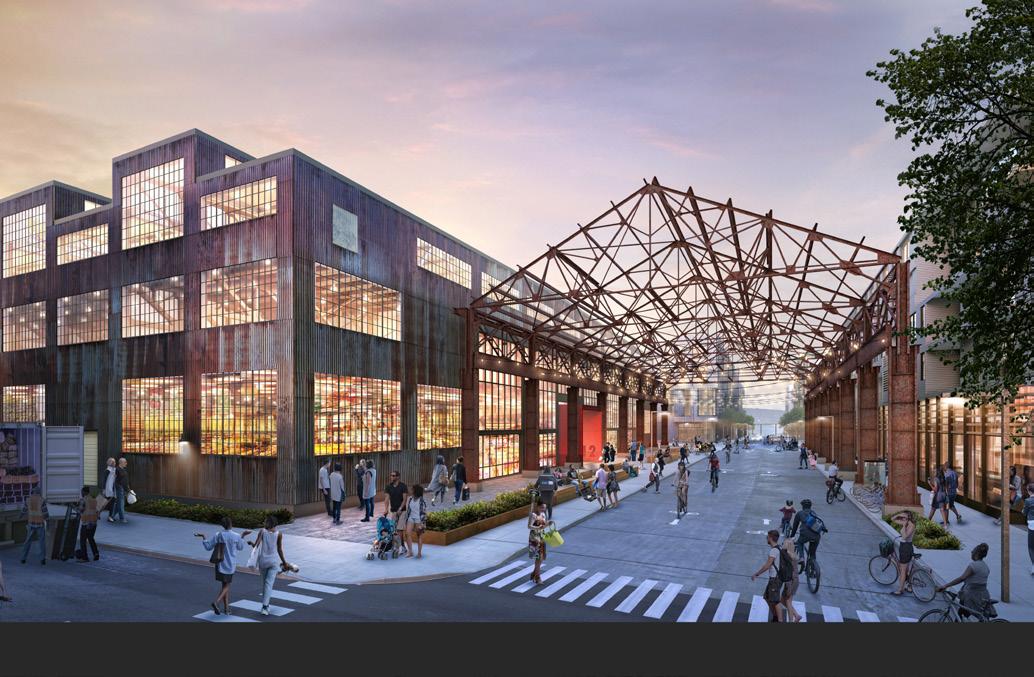
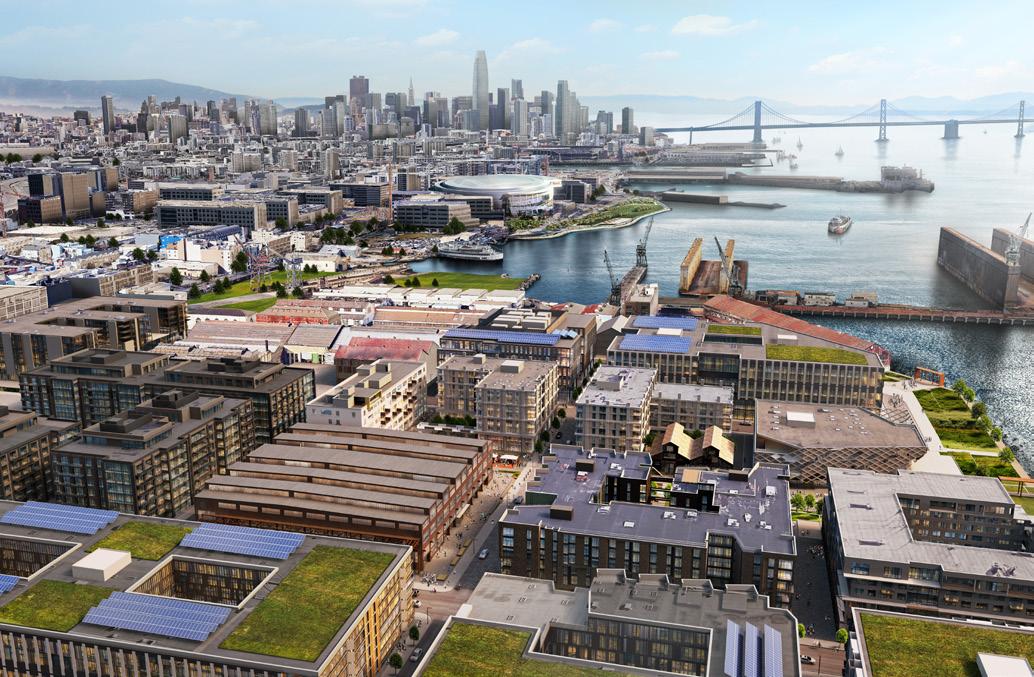
In the middle of the entitlement process our project was required to get approval by city voters for a height limit increase. We achieved a 73% voter approval.
Project is being implemented consistent with a fully negotiated Project Stabilization Agreement that applies to both horizontal and vertical construction.
Cutting edge workforce development program including:
• 30% local hire for construction jobs on both horizontal and vertical construction.
• 17% of all contract dollars direct to small, local businesses.
• Participation in First Source hiring practices for future commercial tenants over a threshold size.
• Financial support and partnership with local workforce training organizations.
The Pier 70 project will deliver approximately $387M in public infrastructure and public benefits, delivered entirely by Brookfield. There is no lender for the horizontal component of the project.
Funded initially by Brookfield equity and subsequently reimbursed by project-generated public financing (tax increment and CFD).
Innovative public financing regime, including an Infrastructure Financing District, as well as several Community Facilities Districts.
Districts are used to fund reimbursement of infrastructure costs, as well as future costs for park maintenance, shoreline resilience and construction of the future waterfront arts building. The project required no subsidies from the City’s general fund.
Under the project’s transaction documents, there is an agreed-upon market rate of return of 18%IRR, calculated of and on the initial investment amount.
Pier 70’s public-private partnership with the Port of San Francisco determined an 18% preferred return for the Developer’s capital. Upon the receipt of permits and entitlements in early 2018, Brookfield began the horizontal infrastructure of the first phase, ultimately spending over $150M on all Phase 1 utilities and above-ground infrastructure. This investment continued through 2020 and 2021. Concurrently, Brookfield also rehabilitated the largest historic structure at Pier 70, a warehouse known as Building 12. Starting in 2019, and through 2022, Brookfield has invested over $100M into Building 12’s rehabilitation. Pier 70 will ultimately see cash flows coming back into the project through land sales which have been delayed due to the last several years of economic volatility. However, Brookfield continues to invest in Pier 70’s future and expects to begin transacting land parcels and issuing bonds as soon as the conditions are right for such transactions.
Robust approach including traditional facilitated workshops with stakeholders, regular presentations to community advisory groups, tabling at local neighborhood events and informal gatherings at local neighborhood establishments. We engaged a broader group of stakeholders by hosting events at Pier 70 – street food festivals, craft markets and concerts. These introduced a more diverse audience to Pier 70.
We deeply believe in the power of genuine, ongoing community engagement to positively shape development projects. We pushed ourselves to find unique ways to connect with our neighbors, in order to meet them on their terms. This strategy, which focused on hosting events at the site in the interim period of entitlements, paid dividends. One key proof point –the project was entitled unanimously, and the Pier 70 ballot measure received 73% approval.
The Pier 70 project includes the following forward-thinking sustainability strategies:
• District plan is LEED-ND Gold certified. All new construction buildings will be LEED Gold certified.
• Project includes a robust Transportation Demand Management plan, with the centerpiece being establishment of a Transportation Management Association.
• All new construction buildings will meet non-potable water demand through on-site treatment and reuse.

• Project’s Sustainability Plan is modeled from the EcoDistrict protocol, with emphasis not just on climate but also on equity and resilience.
CATHERINE REILLY : Horizontal Implementation
JACK TSE : Horizontal Implementation
CHRISTINE MAHER, Port of San Francisco, christine.maher@sfport.com
JUDSON TRUE, City and County of San Francisco, judson.true@sfgov.org
• 189 Acres
• 1,750 For Sale Homes
• 24 Neighborhoods
• 15 Neighborhood Parks
• 31-Acre City Park
• 14,500 SF Recreation Center Amenity w/ Pool
• 12-acre School Site
• Offer a broad range of land uses with a variety of housing opportunities and choices creating a distinctive community with a strong sense of place.
• 15 minute community-walkable/bikeable to BART, services and enhanced access to the Iron Horse Trail which is 32 miles long and runs from Concord to Pleasanton.
• Emphasis put on creating community gathering spaces including 15 pocket parks, a 31 acre community park and a 14,500 sf Recreation Center and pool complex.
• Established a Welcome Center called the “Welcome Haus,” and used technology and virtual renderings to showcase the vision for the community. This included a VR headset walk through of the community amenities.
• Several gatherings were held in the first completed neighborhood pocket parks for home buyers and homeowners to gather and get to know one another.
• 14,500 Square Foot Private Rec Center with Pool, Gym, Two Fitness Rooms, Co-working Space, Demonstration Kitchen, Banquet Room, Café, Outdoor Entertaining and Lounge Spaces
• 15 Unique Neighborhood Parks – Each park is themed and serves a different purpose.
• 31-Acre City-Owned Park – Being built by Brookfield as Master Developer
• Negotiated directly with the US Army as represented by the USACE for the entire Real Property Exchange as well as all environmental clean up.
• No LRA. City was only involved in regulatory aspects.
The City chose to take Community Benefit Payments and deemed that our product was affordable by design in our higher density product near the BART station.
Joe Guerra, a key member of our Developer team, was involved from day one on both the Specific Plan and the US Army negotiations.
The phasing for this project was based on the availability of land since it was an exchange agreement with the Army. We had to create a very flexible building plan, as the Army determined which subsets of the 189 acres were tied to each military construction project completion.
The product segmentation strategy was important to attract a diversity of households across a multitude of price points and sell initial phases of a large master plan.
• Army negotiations: May 2008 - April 2011
• Army Construction: January 2013 - April 2019
• Community Engagement, DA, Specific Plan: October 2008 - June 2013 (This was paused for two years as Army negotiations were dragging)
• Construction of private development groundbreaking ceremony: 2016
• Housing build out projected: Nov 2027
BLVD is a partnership between Standard Pacific Homes, CALSTRS and Brookfield Residential. Together these companies formed Dublin Crossing, LLC.
This was at the time the largest Real Property Exchange the military had ever done. Complex negotiations led to Brookfield delivering six different projects for the US Army on the base in exchange for 189 acres of land for private phased development tied to the completion of each military construction project.
• Several sites were cleaned up by the US Army and a few needed additional clean up by Brookfield.
• Trace amounts of TCE were discovered during construction and ongoing monitoring drove some construction schedule adjustments but nothing significant. The two sites that required additional clean up did not impact construction and all final clean up has been completed and Land Use Controls have been removed.
There is no debt on BLVD. The project is entirely funded by equity through capital contributions from Brookfield, CalSTRS and Lennar.
In 2015, the land company, a joint venture between Brookfield, CalSTRS, and Standard Pacific Homes, acquired the project with Brookfield as the Master Developer. Funding
of the project was provided with equity from each company. The project also utilized a community facilities district to fund public improvements and fees through bond financing as well as long term public maintenance. The land company targeted a 20% IRR with a peak equity of $240M.
• City of Dublin
• Dublin San Ramon Services District

• Dublin Unified (School mitigation agreement)
• BAWQD
• US F&W
• USACE
• RWQCB
An extensive community engagement process was undertaken by the City before our participation and we implemented their vision to a high and comprehensive level. As a result, all Planning Commission and City Council votes on our GPA, DA, Specific Plan, and zoning were all unanimous.
We had weekly meetings with the City and frequent ongoing discussions with various partners identified by the City.
JOE GUERRA : Lead negotiator with Army on entire Real Property Exchange, Lead for entitling the Specific Plan, GPA, zoning and DA with the City of Dublin.
GONZALO RODRIGUEZ : Project Lead
TRECE HERDER : Lead Agency Permitting
LINDA SMITH , City Manager, City of Dublin 100 Civic Plaza, Dublin, CA 94568 925.452.2151
linda.smith@dublin.ca.gov
• 2,935 developable acres plus 1,116 acres of regional open space
• 14,000 planned homes (10,000 single family including townhomes & 7,000 apartments)
• Over 4.0 million square feet of existing flex/ industrial space
• 2.7 million square feet of retail space already developed
• Over 400,000 square feet of office space
• Maximized park and open space connectivity – every resident is within a quarter mile of a neighborhood park or regional open space.
• All streets have traffic calming on street parking and detached sidewalks creating a walkable community.
• Created a broad range of housing choices including detached, attached housing and apartments.
• Town center tenants were curated for the right mix of locals and nationals.
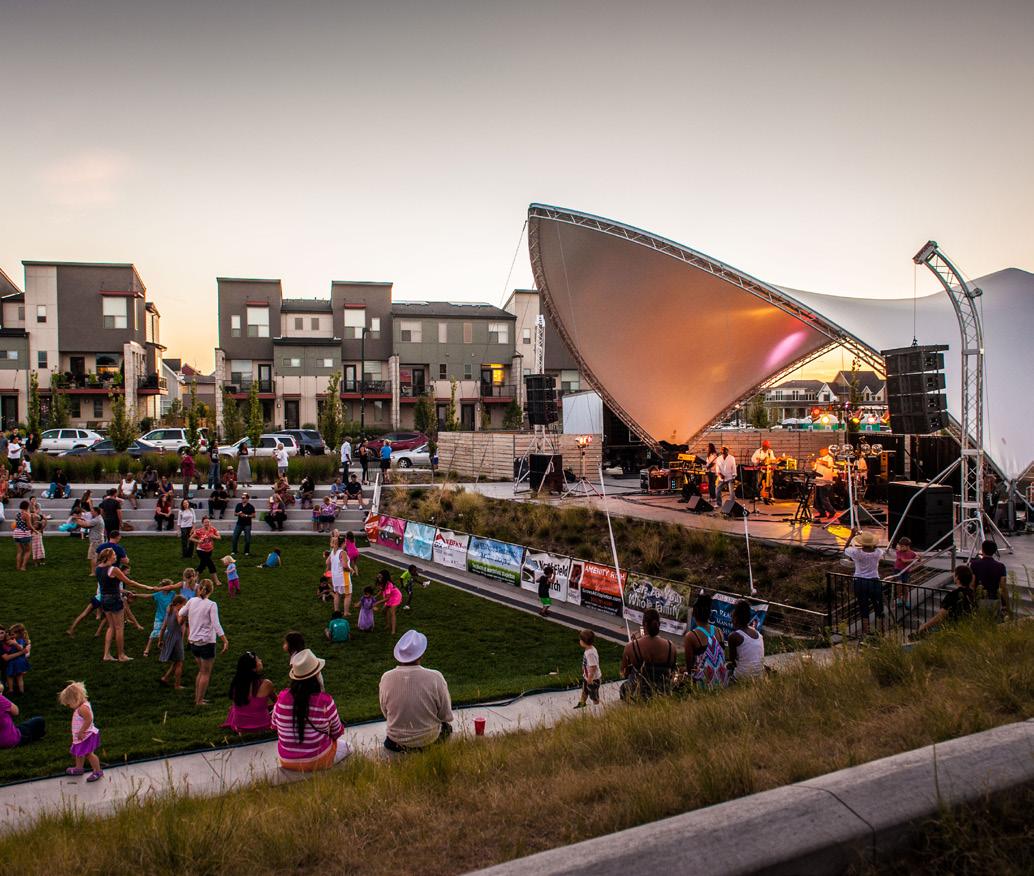
• Town center included a unique park as well as a community gathering place for concerts, event, farmer’s markets.
• Focused programming of the public spaces by the Master Community Association.
• 10% of all For Sale housing must be affordable and sold to residents with greater than a 60% AMI.
• 20% of all rental units must be affordable and rented to residents at a no greater than 60% AMI through partnerships with entities that receive tax credits.
As the Master Developer, Brookfield Properties executed a plan developed by the City and County of Denver, the Stapleton Redevelopment Foundation and the Citizen’s Advisory Board.
The initial phase included a 200,000-sf groceryanchored Town Center, 750,000-retail center (serving as infrastructure funding catalyst via tax increment financing), and approximately 500 single family homes.
Within a given block each builder was required to build three different products. Product segments were established to eliminate pricing competition amongst the various builders.
MASTER PLAN DEVELOPMENT AND PUBLIC
APPROVAL PROCESS: 2 years
OVERALL DEVELOPMENT:
Single Family Residential and Regional Parks: 20 years Commercial Development: 30 years

Master developer of the property controlling all aspects of the development, including, phasing, financing, vertical development, land sales, home design and selection of homebuilders, execution of sustainability initiatives, placemaking, parks design and execution, master community association, and soft programming.
Numerous challenges, including runway removal, building removal, environmental remediation, execution of new urbanist principals on a production builder scale, defining and executing meaningful sustainability measures before sustainable development was understood, managing public expectations, delivering on the vision, and outlasting the great recession without compromising development standards and principles.
Workforce housing plan in place by DURA.
From 2004-2008 a land loan was provided by PNC Bank. After 2008 Brookfield capital was utilized to cover costs along with public financing.
• Over 1.1 billion in all public infrastructure delivered.
• Developer funded through equity and small land loan through 2008.
• Public infrastructure was delivered by a Title 32 Metro District, Brookfield was Development Manager for this district.
• Approximately half funded through Tax Increment Financing, and half through a Title 32 Metro District (Extra Mills on Real/ Personal Property in the metro district).
• “Just in Time” development of public infrastructure over a 20-year period.
Monthly meetings with the Citizen’s Advisory Board’s sub committees: Planning and Zoning, Affordable Housing, Parks and Recreation. Provided an annual report to Stapleton Development Corporation identifying progress towards agreed upon annual goals set with the SDC and CAB. Annual community wide meeting/presentation.
CITY OF DENVER , Department of Housing Stability (HOST), Laura Brudzynski, Executive Director

CITY OF DENVER , Community Planning and Development, Laura Aldrete, Executive Director

• 48 Acres
• +/- 25 Parcels
• 1,800,000 SF of Office
• 3,400 Residential Units
• 400,00 SF Retail
• 2005 RFP award, 2007 construction start, full build out expected by 2030
• Smart growth principles embraced with parks, walkable streets, mix of residential, office, hotel and retail uses.
• The project’s maritime past embraced with nautical inspired touches and art accenting the property.
• The waterfront is engaged with a 627 foot boardwalk and the Yards Park which holds concerts and other events all year.
• History is remembered with addition of the National museum of the U. S Navy, a small but well curated museum.
• Ideally located rooftop bars and restaurants activate the waterfront experience along with a small marina.
• Zoning determined by the District of Columbia prior to the issuance of the RFP.
• Key partners included the GSA, the District of Columbia, numerous federal and local entities, and the Capitol Riverfront BID.
• Brookfield maintains continuous engagement with the community on every level since project inception from developing a signature workforce development program.
• Coordination with the Mayor’s office on funding, construction, and development execution.
• Brookfield worked closely with dedicated staff from the GSA on all aspects of land acquisition, federal approvals and land remediation. Other federal agencies were consulting parties. More than 30 local and federal government agencies are involved.
• Extensive sitework and new public infrastructure, the cost of which was not supportable by the economics of the individual development sites.
• Therefore, a PILOT (Payment In Leiu of Taxes) district was established that was funded by the development of the USDOT headquarters development adjacent to the Yards, which funds all public infrastructure work throughout the site and provided early bond funding to construct the waterfront park at the beginning of the project.
• Occasionally, historic resources are discovered during excavation. GSA and Brookfield established a protocol for handling these resources.
• 20% affordable housing component provided as inclusionary units in the market rate buildings, funded partially by tax-exempt bonds.
• Yards Park: A 5.5-acre waterfront park featuring interactive water features, a dog park, and several landscaped areas for relaxation and event programming.
• Yards Marina: 50 boat slips with dockage for boats up to 125 ft.
• Complete horizontal infrastructure (roadways, sidewalks, planting areas & underground utilities).
• $2 billion total project cost.
• Each parcel separately financed, typically with Brookfield equity, conventional debt, and taxexempt bonds. Some eligible projects utilized historic tax credits.
• PILOT funding for public infrastructure.
• Located on land that was once used by the Navy for armament and ammunition factories, ship building, and other industrial and large scale manufacturing. Brookfield manages the full remediation process prior to land transfer and is reimbursed for the incremental cost of the remediation by GSA. The remediation work plan and remediation activities are overseen by US EPA.
• Each phase must be carefully planned and coordinated, such that enough infrastructure is delivered to service the buildings delivered at any given time, but not so much that it outstrips available resources. A master planning and infrastructure budget allocated shared costs across all parcels equitably, so that early buildings aren’t required to carry the load for later buildings.
• First Source Employment Agreement, DC Law and Mayor’s Order - Recruitment, referral and placement of District of Columbia residents for 51% of all new jobs created by the construction of the Project.
• Certified Business Enterprise Utilization and Participation Agreement between DC and the Developer – Governs the expenditure of no less that 35% of the project budget to CBEs.
• Davis Bacon Act, DC Law – All persons who are employed by the Project Developer or any other contractor or subcontractor in the construction of the Project shall be paid no less than the relevant prevailing wage (for the public infrastructure projects).
The Yards is a multi-phased mixed-use development within 48 acres of SE DC, which has multiple sources of debt and equity. Typical projects are financed with conventional debt financing at 65% loan to cost.
• There is a $48M PILOT in place with the District to pay for the public infrastructure and public street network within The Yards. The PILOT amount grows based on an inflation index to a maximum amount of $90M.
• There was a separate PILOT of $18M for the construction of Yards Park.
• Contact: Nancy Fox, Senior Policy Analyst Office of Economic Development and Finance, nancy.fox@dc.gov
• Brookfield team included an on-staff specialist in business and workforce development especially in the attraction and certification of the new certified Business Enterprises within the District of Columbia.
• Creation and implementation of the Waterfront Park Pilot Mentor Protege Program to engage and enhance the capabilities and capacities of small business.
• Created, developed and implemented the Pilot Workforce Intermediary (WI), the first DC Developer sponsored WI to service retailers.
CONGRESSWOMAN ELEANOR HOLMES
NORTON: (original champion for the disposition and redevelopment at the Federal level)
C/O Try Coburn, Exec. Assistant & Scheduler, Try.Coburn@mail.house.gov, (202) 225-805

BRETT BANKS:
Capital Investment Officer/Project Executive, U.S. General Services Administration, Brett.banks@gsa.gov, (202) 538-5642
SAROSH OLPADWALA: Director of Real Estate – Office of the Deputy Mayor of Planning & Economic Development, sarosh.olpadwala@dc.gov, (202) 727-6365
• 460-Acre Master-Planned Site
• 3m SF Creative Office Space
• 200,000 SF Retail
• 15,000 Residential Units
• 165 Acres Parks + Open Space
• Existing housing in the competitive Housing Market Area was over 60 years old.
• Intertwining thoughtful architecture, parks, social connectedness, open space and technology with some of the best urban planning principles.
• Created a walkable/bikeable community with a variety of land uses including residential, office and retail.
• Project amenities included a large community center, 165 acres of park and open space, fire station and police substation.
• Brookfield formed a JV with LMU to operate a new LAUSD school with a STEM program.
• Was the first community in the United States to be awarded the EPA’s ENERGY STAR.
The 10% Affordable program was targeted to qualified households making 50%, 80% and up to 120% of MFI, and was spread throughout the Type III and V built rental product.
Workforce Housing represented another 10% of the housing, and was targeted to teachers/ policemen/fireman and others who work no
more than 3-5 miles from the development, and first time home buyers that make no more than 120% of the MFI. The homes were sold for $195,000 plus CPI and a ten year resale control limited the appreciation during that time frame.
• The Playa Vista development schedule started with the visioning process which took over 9 months commencing once the property was purchased in February 1989.
• There was an EIR for the first phase of residential and commercial development along with a programmatic EIR for the entire 13,000 units and 5M sf of commercial development completed in 1991.
• The first phase of 3,246 residential units and 1.5M sf of commercial was approved in 1992 but litigation over the 401 permit and over the EIR delayed the project commencement until 1997. Phase I was substantially complete by 2008.
• Regarding the balance of the project, an agreement was reached in 2003 with the State of California to sell a substantial portion of the project for $150M to restore wetlands.
• The remainder of the project, The Village at Playa Vista, included 2,600 residential units and over 225,000 square feet of commercial, was approved in 2009.
• The Village at Playa Vista was substantially completed in 2018.
Brookfield purchased the Village at Playa Vista and assumed liabilities for the entire project.
Significant challenges included the 28 separate lawsuits primarily over the entitlements, soil gas issues, environmental issues, archaeology issues, soft soil, and acceptance of higher density product by merchant builders. Buildout took over 30 years to complete.
The site was previously an airport along with manufacturing facilities, where both the soil and groundwater had to be remediated. The remediation began back in the 1980’s and is estimated to be complete by 2035.
A consolidated PLA was executed with both the Carpenters and Building Trades. 10% of the labor was mandated to use PVJOBS whose clientele all had interrupted K-12 experiences and targeted folks who wanted an alternative to joining a gang. This program absolutely changed lives, giving unskilled workers the opportunity to learn a craft.
Peak Capital for Brookfield’s purchase was approximately $265M
There was over $400M of infrastructure that was funded either privately ($235M), Mello Roos Bonds ($135M), or through state and federal programs ($30M). The Mello Roos funded a portion of Phase I infrastructure for qualified improvements. The state and federal programs funded internal transportation and a small amount of traffic mitigation. Infrastructure was front ended.
There were three investor groups. The first investor from 1989 to 1997 lost their capital. Targeted leveraged yields for the second investor ( 1997 to 2012) were 25% but due to delays came in at 10%. Brookfield’s ( 2012 to current) yield came in over 50%.
• A robust engagement process was critical to our visioning and planning efforts to result in a shared creation of a special destination.
• Over 100 presentations were made to key stakeholders, city officials, neighborhood groups, local business’s, residents and community organizations.
• Numerous informal gatherings were held and focus group interviews along with open houses, workshops and events.
Deployed high-speed data and video throughout the community. Deployed Wi-Fi throughout the Community.
Sustainable Development measures included recycling crushed runway concrete, providing separation of recyclable waste, green waste and ordinary trash for each project, providing reclaimed water to use for landscaping, chillers and restrooms, providing community activity programming to help with social sustainability, provided an innovative fresh water marsh to deal with groundwater runoff, and community transit to the beach and employment center.
RANDY JOHNSON
NICOLE BURDETTE
GLENN LAND
DAVE CHERNIK
CLIFF RITZ
MIKE BONIN: City Council Member, (213) 473-7011
STEVE DONNELL: Playa Vista Parks & Landscape Board, steve.donnell@fedreceiver.com, (310) 207-8481
GEOFF MALEMAN: gmaleman@aol.com, (310) 753-6460

585 acres comprising 10M SF of commercial space and entitlements to build:
• 5,600 residential units
• 169-room hotel
• 170,000 SF of additional retail
• 110,000 SF of medical office
• A one-of-a-kind destination for live, work and play with services, events and amenities for not only the companies residing on campus but residents of San Ramon.
• Thoughtfully designed and maintained campus is engineered to optimize employee productivity, engagement and overall happiness.
• Bishop Ranch is an established commercial office destination. Chevron and PacBell moved from San Francisco to Bishop Ranch in the early 1980s.
• Designed by renowned architect Renzo Piano, City Center is a landmark project for the East Bay, offering over 300,000 SF of restaurants, retail and entertainment options.
• At the heart of our campus, a timeless public square, entirely reimagined for modern times; buzzing with energy, activity and community connection.
• A well rounded lineup of entertainment is designed to keep our campus and community continually engaged and includes ongoing annual events including farmers market, speakers series and The LOT cinema.
• Wellness is made simple with a wide variety of fitness centers, outdoor recreational areas and team building activities at the Roundhouse conference center.
• Specific Plan developed by Bishop Ranch.
• Bishop Ranch was developed with the principles of Smart Growth in mind.
• Bishop Ranch began building in the 1980s, initially focused solely on commercial offices.
• City Center Bishop Ranch (retail center) opened in 2018 as a new form of downtown, bringing world-class city amenities and design to the suburbs.
• Residential will be phased over 20 years.
• New walking/jogging trails and bicycle paths that expand the City’s existing and admired recreational network
• A graceful, interconnected parkway system
• A new community amphitheater and community centers
• Enhanced recreational amenities and accessibility at Annabel Lake
• New outdoor amphitheater at Annabel Lake
• Expanded network of walking and bicycle trails, including enhanced connections to the Iron Horse Regional Trail
• New transit centers and improved access to San Ramon’s mass transit modes
• Highly walkable mixed-use district
• Expanded parks and gardens
• Nearly 30 percent of the entire planning area will be set aside as open space
• Residents and visitors will enjoy new public parks, trail connections and other public and private open spaces

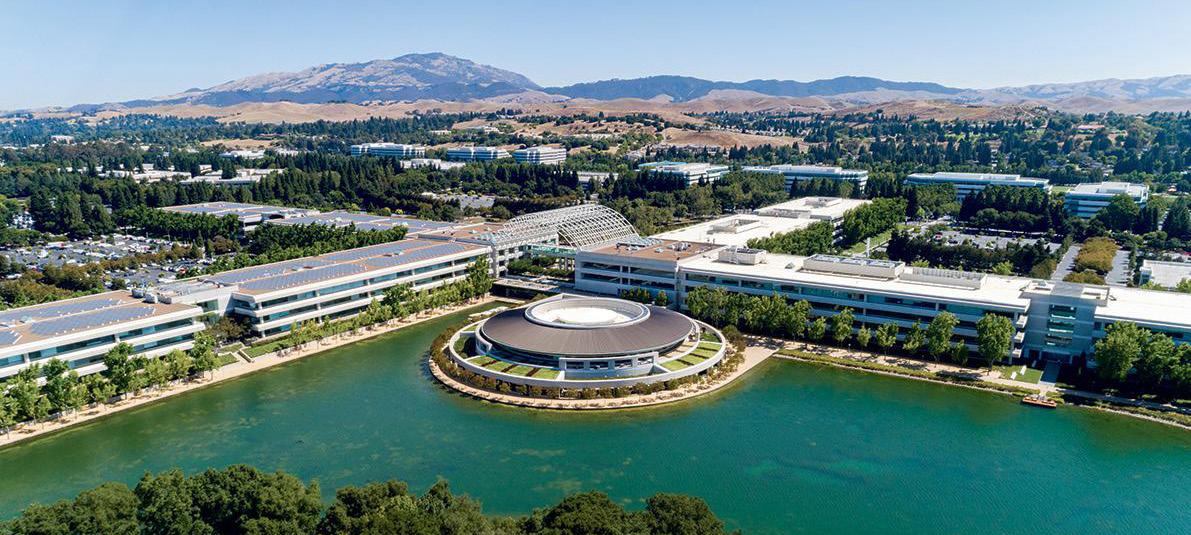
• CityWalk’s smart-growth planning principles put environmental concerns at the core of all planning
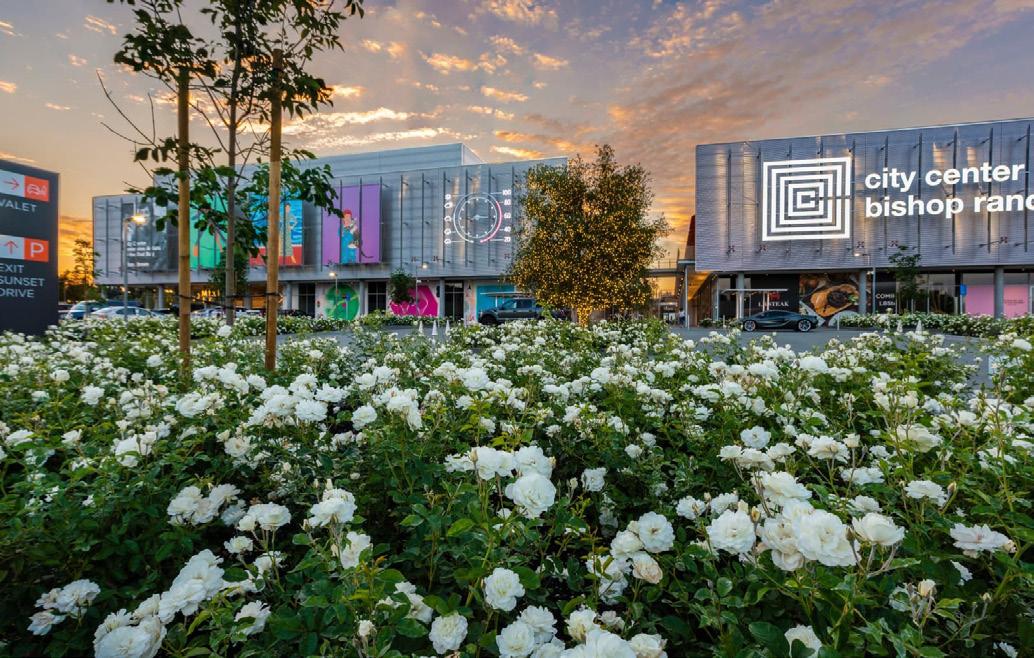
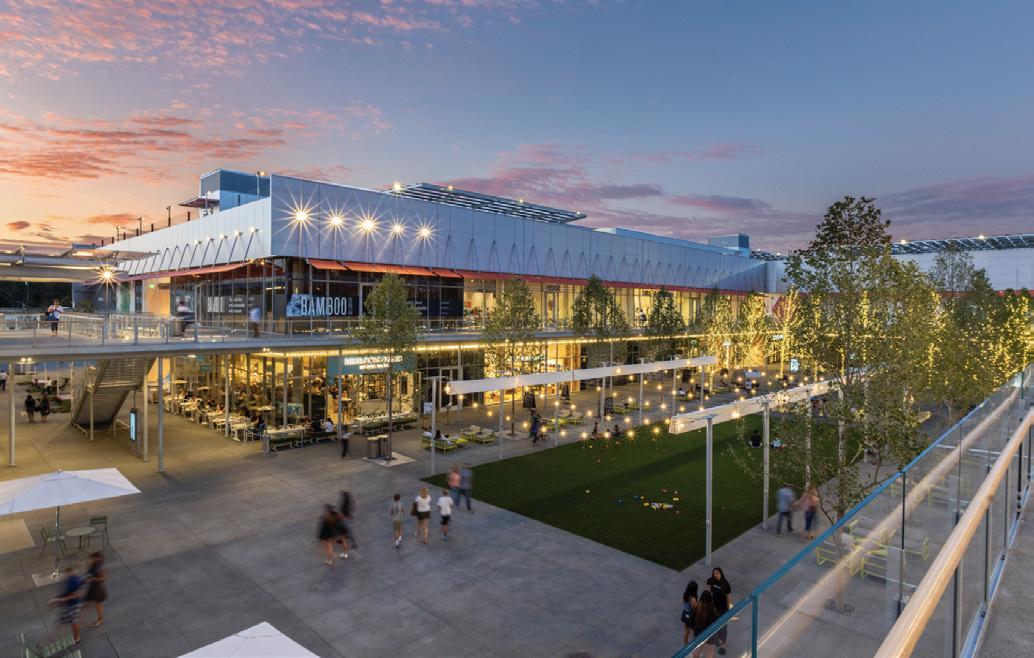
• Buildings will be designed for high energy efficiency
• Green streets, parks, trails and native vegetation will create a healthy outdoor environment