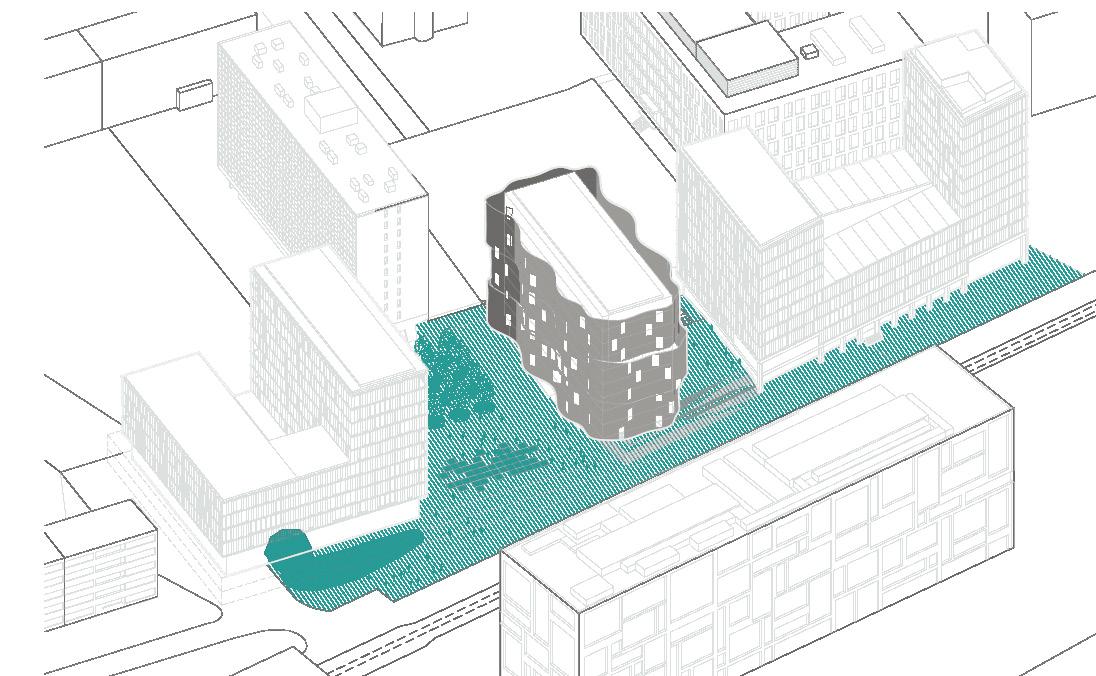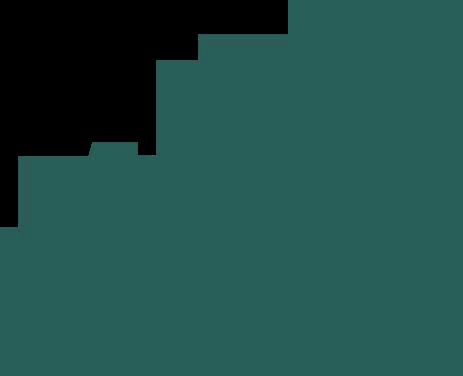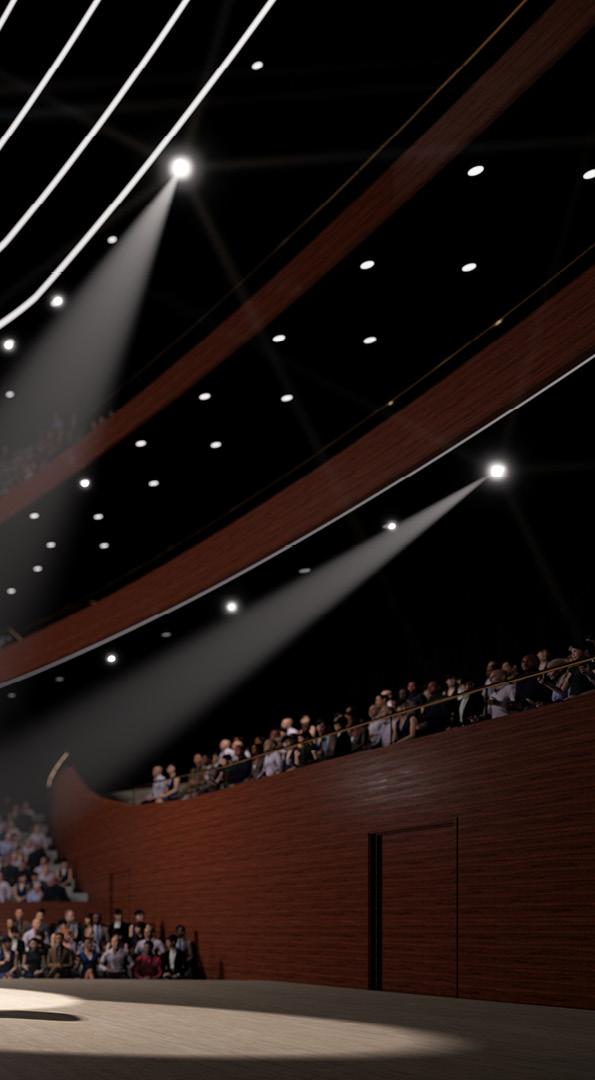EXPERIENCE
BIM CONSULTANT
CURRENT | PROCONOM
Provide coaching and guidance to clients on BIM implementation and applications. Auditing BIM models, overseeing and maintaining standards.
JUNIOR ARCHITECT
03. 2023 - 12. 2023 | QARTA ARCHITEKTURA
Cooperation in architectural design development mainly residential or mixed-use buildings. Graphic design, and presentation of projects.
DESIGN DEVELOPMENT TRAINEE
11. 2021 - 02. 2023 | YIT STAVO
Consultation with the real estate department and architects on the layout of apartments. Update and maintain standards both for clients, contractors, and internally. Auditing project documentation, BIM models, overseeing standards, and participation in design development meetings.
CIVIL ENGINEER INTERN
10.2019 - 10. 2020 | B2K DESIGN
Technical drawing, bill of quantities.
ARCHITECTURAL INTERN
07. 2018 - 12. 2018 | ADR
Cooperation in architectural and interior design.
CHRYSTYNA BROVDIJ

I am an architect with experience spanning both design and real estate development. I am deeply committed to crafting exceptional public spaces that prioritize user comfort and satisfaction. I am passionate about working on challenging projects. Leveraging advanced tools like BIM and parametrization, I strive to elevate every aspect of design, ensuring both innovation and efficiency. My master’s thesis was on the Prague Philharmonic and was recognized by a nomination for the Dean’s Award, further showcasing my capacity for visionary design and meticulous execution.
EDUCATION
FACULTY OF ARCHITECTURE
CZECH TECHNICAL UNIVERSITY PRAGUE
2020 - 2023 Master‘s Degree - Architecture
2016 - 2020 Bachelor‘s Degree - Architecture
LANGUAGES
English - fluent ( 2015 FCE certificate - B2 level)
Czech - native
Ukrainian - native
Russian - fluent
German - elementary
SOFTWARE
ArchiCad, AutoCad, Revit, Rhinoceross, Sketchup
Lumion, Enscape, Adobe (Ps,Id,Il, An), Dalux, Solibr, MS Office
SKILLS
Problem-solving, teamwork, flexibility, organization and time management skills, creativity. Storytelling, attention to detail. Drivers license.
INTERESTS
Consulting student projects in art school. Helping them with portfolios for university entrance exams. Dancing, bouldering, swimming, painting, sketching.
PROJECTS
01. NEW INVALIDOVNA
QARTA ARCHITEKTURA | PRAGUE
02. MY HOUSE - FACTORY
QARTA ARCHITEKTURA | PRAGUE
03. VLTAVA PHILHARMONIC
Master‘s Thesis | FA CTU
04. HYBRID BLOCK FA CTU
05. ADRIAPORT - CUSTOMS
Bachelor‘s Thesis | FA CTU
06. ARNIKA SPA CINEMA FA CTU
07. BIRD WATCHING SPOT
Mood FOR Wood Workshop| POZNAŃ
QARTA
NEW INVALIDOVNA
Architectural Study for TRIGEMA developer Revitalization of the Surroundings of Invalidovna Metro Station (in Prague).
My own responsibility was layout design of two apartment buildings and co-living building. Consulting design with senior architect, engineers and investor. Cooperation on facade and public space design with senior architect.

An important aspect of the design is freeing up space at the current school site, allowing us to accentuate the house, which is a monument and deserves good visibility. This is the building of the hotel currently called Expo.
Another important aspect of the design is working with the ground floor. The public space is vast. From the current tram stop, we perceive it further across the entire area between the „square“ in front of the Expo hotel to the metro station. For this reason, we intentionally chose a light, airy form for the middle building. It is largely cantilevered and hovers above the public ground floor and is completely passable.
This is also reflected in the proposed facade principle. The two end buildings have a modest facade form in a regular system of facade panels. In contrast, a light facade is designed in a slightly undulating form with projecting balconies for the middle building. Volumetrically and in terms of height, the design is also conceived to harmonize with the surrounding buildings.










QARTA
02
MY HOUSE - FACTORY
Architectural Study for Charles Butler
Mixed use building in Prague centre - Karlin.

ul.Šaldova

My responsibility on this project was layout design - mostly layouts of apartments. Consulting design with senior architect, engineers, and investor. Cooperation on the facade and public space design with senior architect. 3D modeling, and graphical design for project presentation.
The site is situated in Karlin - historicaly this was industrial part of the city. On our site used to be a factory. We integrated this building into the facade of the new design.
The „factory“ now houses offices, with a residential building rising above it. Additionally, we expanded the block with mainly residential development, with retail on the ground floor and offices on the second floor. Karlin is characterized by densely built blocks, including within inner courtyards. Therefore, we complement the resulting inner courtyard with low-rise townhouses. The facade responds to all these interventions, whether through its complexity or choice of materials. The corner building with the factory is accentuated. The factory is designed as brickwork made of glass bricks, with a lightweight structure above it. The massing has been strategically recessed in places to add lightness to the building. The rest of the design is more restrained, ensuring it doesn‘t overshadow the „factory“ or the surrounding architecture.
ul.Křižíkova
ul.Šaldova

3RD FLOOR LAYOUT
ul.Šaldova














ul.Křižíkova
ul.Křižíkova





ul.Křižíkova
ul.Šaldova


BLOCK VOLUME BLOCK ARCHITECTURE TOWNHOUSES
Rozčlenění vytvořené hmoty s ohledem na okolní astavbu.

ul.Křižíkova
ul.Šaldova

ul.Šaldova

ul.Křižíkova































VLTAVA PHILHARMONIC
The main objective was to achieve a view of Hradčany from the foyer of the building. Therefore, the design generously extends above the level of the Vltava River, precisely 60 meters from the shore.
The building‘s shape clearly defines the direction for its visitors and what their goal is. Whether outside, when they step out of the train and head closer towards the main entrance, through which they can see further into the interior. Or when they ascend the main staircase to the foyer. Here, they either follow the path to one of the concert halls or enjoy a dinner in the restaurant with a view of the sunset behind Hradčany.
“Every nation has a palladium of its own embodying past and future history. Ever since my boyhood I felt and saw in the architectural lines of St. Vitus Cathedral built so close to the castle, a powerful interpretation of our national symbol. I could, therefore, select no other subject for my design than Hradčany Castle and the surrounding architecture of the Middle Ages.”
A. Mucha to the stamp motif


I am close to Mucha‘s idea that it is a symbol embodying past and future times. It seems to me that a building so important to music in this country should also relate to Hradčany and the surrounding architecture. In my case, it is the visual contact of these places. Design does not try to overshadow the most important landmark, but looks up to it.
public terrace
main concert hall
1 800 seats
main foyer
technology
- structure
small concert hall
700 seats
technology
- structure
caffee
public space
loading bay
The reinforced concrete communication core is located between Nábřeží Kapitána Jaroše Street, the Vltava River, the Metro, and the Negreli Viaduct.
The steel structure, supported by the core and into which the halls will be inserted, forms cantilever.
supported the a
The insertion of the concert halls into the structure. The halls are made up of lattice decks and walls. Due to acoustic requirements for the halls, they are supported on the structure through a bearing that dampens vibrations.
GSEducationalVersion
GSEducationalVersion
All operations are located around the core. Around them, there is a free space in front of the facade - the foyer. Among other things, the decks connect the individual structures and ensure the stability of the building.
Columns on the facade - they form two circles around the building. The inner circle connects the roof and the structural floor at the 8th floor. The outer circle forms the facade, which encloses the concert halls. They connect two inclined planes and are linked through the inner circle to the core and the decks.
technology - structure
dinning room + terrace
recording studio, broadcasting studio tuning rooms
multifunctional hall (divisible into 2)
main rehearsal studio, dancing studi small tuning rooms office resident orchestra foyer
conference hall (divisible into 3 spaces)
library & coworking
music school
parking public
The whole structure is wrapped in a lightweight perimeter shell. The building is extensively glazed to provide users with the maximum possible view of the city.
tahové piloty pasy bíla vana přemostění piloty





HYBRID BLOCK SMÍCHOV

This project aims to create a hybrid block. I used all the possible space that the site offers and completed a city block with one building. The main goal was to create a pleasant space for people and their free time activities.
The building consists of two volumes. The lower one is dedicated to public functions. Visitors can find here a cafe on the ground floor level and a sports center (dancing halls, a climbing wall, and a fitness).
On the rooftop of this part, there is a garden with a playground, greenery, and summer theatre. The garden plane is wavy which creates a significant line on the facade.
Above mentioned garden floats the second volume. This one consists of apartments, shared spaces, and double-storey wellness.
The facade is designed from curved perforated metal sheet panels. This allows sunlight in the interior but at the same time functions as sun shadowing. Additionally, it makes the whole building look lighter.









ADRIAPORT - CUSTOMS 05
CUSTOM HOUSES AT ADRIAPORT ISLAND
NEW CZECH ISLAND IN THE ADRIATIC SEA
The 1.5 X 1.5 km big island is mainly a cargo port, a container depot, and a freight station. Workers live in a linear city. Linear city has a park on one side and a beach on the other. All buildings are made of shipping containers, of which, thanks to the cargo port, there is plenty.
location: Adriatic sea

Island:

Control towers - oversees the operation of the port, especially transhipments, and warehouses, and inspects individual containers.
Both types have a common principle: A core of 20‘ containers, where there are sanitary facilities, meeting rooms, and mostly offices. These are surrounded by a steel structure that serves as communication. Around the perimeter are attached smaller 10‘ containers. Each such container forms an office for one customs officer.
The difference between buildings is that the central has small offices starting from the ground floor. While at the control towers these offices start on the 5th floor. There are 4 control towers evenly placed around the cargo port.




SECTION A - CONTROL TOWER
5TH FLOOR - CONTROL TOWER
ARNIKA - SPA CINEMA
The main idea of our project is that we have a town inside a town. These two towns can coexist together, and they are not interfering with each other. That is the reason why the whole complex is situated under the ground. We also do not want to take space from people away. That led us to create an accessible roof for our complex, where people would be free to walk. It would fluently connect the street in the north of the site and park in the south. This roof would be made of translucent or transparent material (depending on how much light is needed in the building below).
SPA CINEMA - CELL 15A cinema, which connects relaxation in a jacuzzi with watching a film. The cinema is made up of polygonal steps that contain rounded whirlpools in which you can relax and at the same time watch a film that is projected above your head. These steps are at different levels, but the height difference is not big, so it is comfortable to move from one to another. Above this auditorium, there are two screens hanging from the ceiling. One horizontally and the second one is a little bit turned.

LONGITUDAL SECTION
CINEMA LEVEL FLOORPLAN
ENTRANCE LEVEL FLOORPLAN




BIRD WATCHING SPOT
Mood for Wood are international workshops aimed for students (from Poland, Germany, Latvia, Czech Republic, Hungary, France and Slovakia) of design degrees interested in actual project realisation. During the workshops, students, with the help of recognised architects and designers from all over world and experienced carpenters, will independently create urban furniture for selected locations and users.
LOCATION:
Rusałka Lake - Poznań, Poland
TUTOR:
Karol Szparkowski - +48 Architecture (Poland)
TEAM:
Igor Jansen, Jan Krise, Ola Darwaj, Klára Kubičková, Natalia Wiśniewska, Chrystyna Brovdij, Júlia Hegymegi, Krisztián Vnučko, Tymon Wolender, Agata Holdenmajer, Kamila Melka
SPA CINEMA - CELL 15

A cinema, which connects relaxation in a jacuzzi with watching a film. The cinema is made up of polygonal steps that contain rounded whirlpools in which you can relax and at the same time watch a film that is projected above your head. These steps are at different levels, but the height difference is not big, so it is comfortable to move from one to another. Above this auditorium, there are two screens hanging from the ceiling. One horizontally and the second one is a little bit turned.
The area around Rusałka is a convenient place for birdwatching. Birdwatching is becoming more and more popular in Poland as a way to spend free time, maintain contact with nature, as a form of recreation, but also a practice of mindfulness and mental health care.
Thanks to numerous conversations with ornithologist and analysis of the characteristics of the place, a design of the object was created in a form of which forces users to observe in a lying position, and directs their eyes to the water and rushes inhabited by many species of birds. The entrance to the structure was designed so that people could enter through them individually, and the transparent facade discouraged the use of this place for, for example, drinking alcohol. The outer walls of the observatory were tanned on one side to simultaneously impregnate the wood and create an interesting two-colored facade effect. The final effect can be seen even from the other side of the lake, because the structure is over three and a half meters high. At the entrance to the structure there is information about bird species that can be observed on Lake Rusałka and a brief description of the project.





