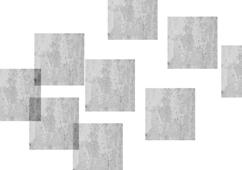

Bryan Martinez
Sophomore Architectural Scholar
8687 Brace St, Detroit Michigan
lezamabr@udmercy.edu
313-398-9026

Work Experience About me
Roofer and Translator Ruben construction
June 2011-August 2020 (9 years, 1 month) Experience in construction of residential roofs throughout michigan, and even some side work of demolition, drywall, and framing.
Swim instructor Aqua Lyfe
November 2021-June 2022 (7 months)
After school job where I taught kids from ages 5-12 how to swim and develop skills that could potentially lead to competitive swimming.
Plumber and Sewage worker 3R Home Improvement
May 2023-August 2023 (3 months)
Summer job at 3R Home Improvement was a workplace where we worked on storm water management for the the state of Michigan.
Education
Cass Technical High school
September 2018-June 2022
Top 10% of Detroit Public schools graduates
University of Detroit Mercy
Current sophomore of class of 2026
Deans list Fall semester 2022 - Winter Semester 2023
Member of Lambda Theta Phi Latin Fraternity Inc.
Interim President
Latinx Student Union
Social Outreach Chair 2023-2024
Pursuing a internship opportunity within an leveraging my current student status at the University of Detroit Mercy to cultivate practical experience and contribute effectively to the field of architecture and design.
Skills
Native Spanish Speaker
Rhinoceros 3D
Adobe Suite
Leadership
Autocad
Revit
Enscape
Twin Motion
D5 RENDER
Activities/ Hobbies
3D Modeling on Rhino Wood shop Working
3D printing
Cooking
Casual walks with my dog Swimming
Traveling
Volunteer work with my fraternity
Getting to know people and working alongside new colleagues
CONTENT

 01
02
01
02


 03
04
03
04


PROJECT BRIEF
PROJECT TYPE: UP-CYCLED AFFORDABLE COMMUNITY HOUSING
LOCATION: Corktown NEIGHBORHOOD IN DETROIT, MICHIGAN
COLLABORATORS: MAYA ALBANO,

With Detroit being a city with such a big and inspiring history, Corktown will probably be at the top of the list for that one. Reason being is the beautiful culture and ambiance that the neighborhood gives off. The one thing it does need is just a small touch of revamping.
Corktown over the years has gained a-lot of attention and primarily one being real-estate investors. Being a Detroit native, this hurt me knowing that a lot of people are getting kicked out of their neighborhoods, where they spent most of their lives.
To combat this, we proposed to use the deconstruction of Gunnar Bikerts’ Fisher Administrative center and reuse the material off the building. While also using and restoring abandoned shipping containers.
DANIEL BALBONA






CIRCLE OF LIFE




INTERIOR
EXTERIOR
ALLEYWAY
CORRIDOR
ROOF GARDEN
PATIO GARDEN
PRIVATE DECKS
While exploring our new construction, we realized that the decision of the shipping container metal facade too much and overwhelming. To combat this we decided to create a roof garden that can be accessible through the elevator and cafe. Further on, we finalized with a cantilever layout so it can create shadows and create a sense of privacy for both the first floor units and second floor units


ALLEY RENDER


One thing you will always see in Detroit is Murals. Usually a message that ties back to the community and or a positive political activism. With a school being next door, who’s wall is disturbing, we propose to contract local Detroit muralist to create a memorable mural for the kids since the current existing alley is quite disturbing.


CLASS BRIEF
PROJECT TYPE: BUGOUT SHELTER
LOCATION: GABRIEL RICHARD PARK
COLLABORATORS: EDGAR SERRATO
In our everyday lives, we usually are always in the same routine of digital atmospheres being around you. But what if you were in danger? How do you feel? Gritted, anxious, scared? Through a manifesto we agreed that to survive doesn’t mean to be alive physically, but be one with our mental state of mind as well.
So we were tasked to make a survival shelter/bug-out, where our client can stay over for a few days. We wanted to make ours a bit more harsh on the survival part, so we simulated our site to be in the winter time here in Michigan where it can get as low as -2 F.
Survival Emotion






















Visual communication

CLASS BRIEF
CLASS TYPE: VISUAL COMMUNICATION
LOCATION: UNIVERSITY OF DETROIT MERCY
PROFESSORS: JUAN ARIAS, THOMAS PROVOST
I know classes aren’t usually meant for portfolio’s but I wanted to give thanks to this class because it helped me become the designer I am today. Special thanks to Juan Arias and Thomas Provost for the opportunity to teach me and help me strive for me everyday.

Juan was my professor for ViscomII and he introduced me to the digital side of architecture and for that I forever thank him. If it weren’t for him, I wouldn’t have met some of the greatest people I met till this day.
Precedent Replication
Tom didn’t teach my ViscomIII, but he was my professor for my studio class. He still taught me a lot of essential fundamentals and advanced workflows that opened my eyes forever. To that I thank him for always putting time aside so he can teach me for when he didn’t need to.

 Render
Collage
Render
Collage
Private Spaces
Public Spaces
Publicmainstreet



BUSHES ON SITE
Precedent study
TREES AT SITE


 Collage
Collage
Collage
Collage


Task Brief
TASK TYPE: OUT OF SCHOOL PROJECTS
LOCATION: THE WORLD
DESIGNER: ME
This chapter is just designed to capture what I do outside of school. I’m still at my starting stages but I am marketing myself as a graphic designer outside of my usual university hours.
This is just some of the work I have done for my clients and I plan to do more as time goes on so I can experiment and explore my creativity.






