
Graduate by Hilton
Auburn, AL
Graduate by Hilton offers boutique hotels in college towns, blending local charm and collegiate spirit for a uniquely memorable stay.
Photos: Steve Freihon
Design: AJ Capital Partners


Graduate by Hilton offers boutique hotels in college towns, blending local charm and collegiate spirit for a uniquely memorable stay.
Photos: Steve Freihon
Design: AJ Capital Partners
Purchaser: SUMMA International
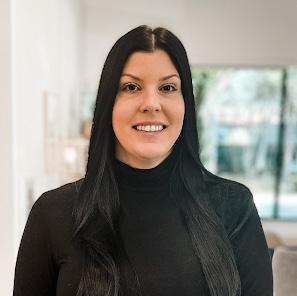
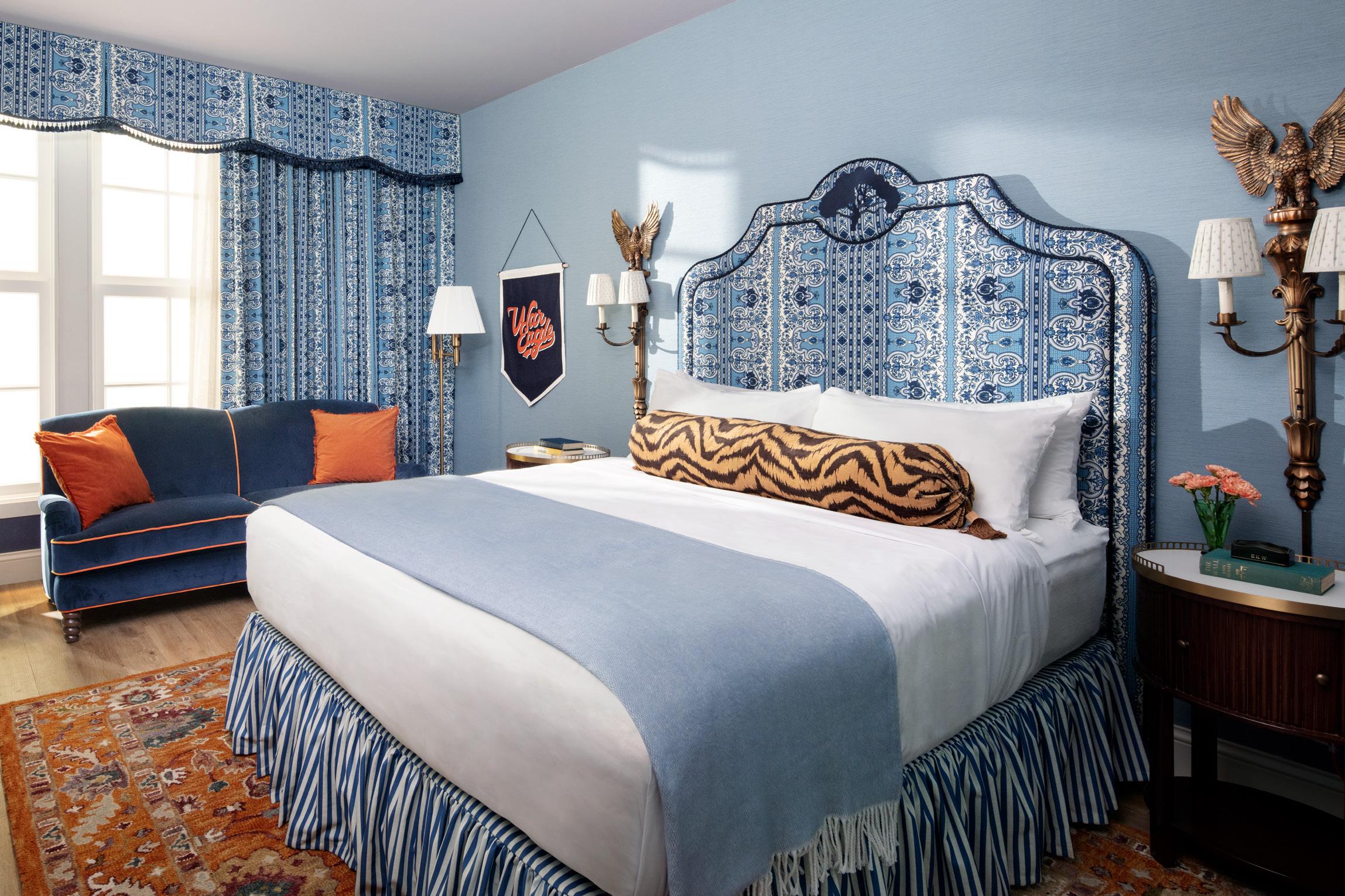
Graduate by Hilton Auburn, AL, masterfully combines hometown heritage with imaginative design, offering guests a uniquely local experience. Located in the heart of downtown, just steps from Auburn University, the hotel’s interiors reflect Auburn’s rich history and deep-rooted Tiger pride, seamlessly blending collegiate nostalgia with modern, artistic touches. Every aspect of the design, from the guestrooms to the War Eagle Supper Club rooftop bar, celebrates Auburn’s traditions while infusing them with contemporary flair.
The 177-key hotel showcases a thoughtfully curated design that pays tribute to Auburn University. Guestrooms are adorned with gingham, stripes, and floral patterns in the school’s signature colors, while
What is your position at Bryan Ashley? I have been a project manager for nearly two years.
What’s is your favorite part of the job?
The sense of pride I feel when a project is complete and my clients are happy. Also, the group of people I work with keep me laughing and always have my back.
How do you spend your free time? Exploring new restaurants and spending time with family are some of my favorite activities, along with watching true crime documentaries while snuggling with my cat.
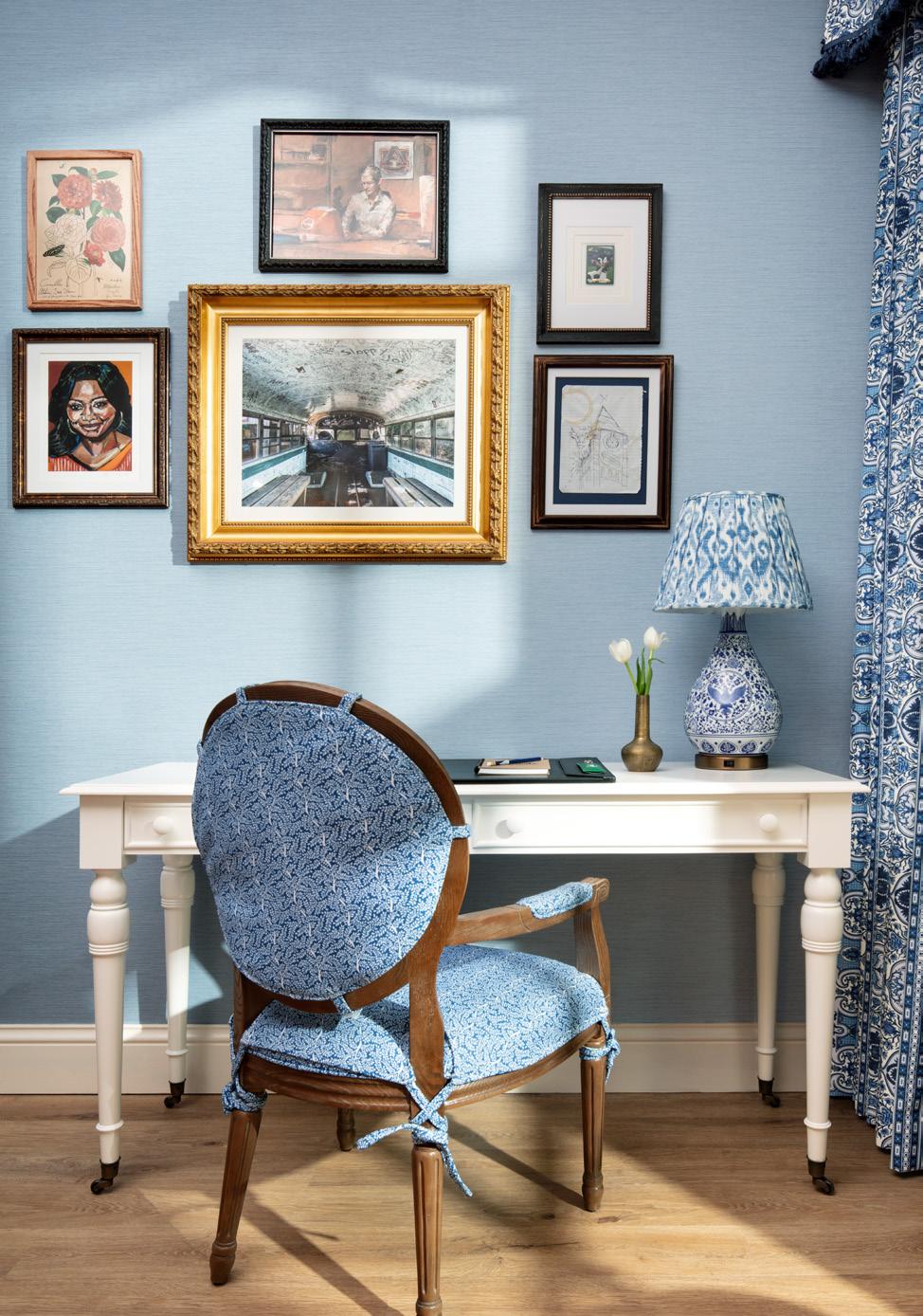
eagle-inspired sconces nod to the iconic “War Eagle” battle cry. Custom headboards featuring an oak tree reference the cherished tradition of toilet-papering trees after an Auburn football victory, and tiger print bolster pillows give a stylish salute to the school’s mascot.
Spanning nearly 140,000 square feet, the five-story property also offers 10,000 square feet of meeting and event space, making it ideal for gatherings of all sizes. Onsite, guests can enjoy Graduate Hotels’ signature lobby study table, the War Eagle Supper Club’s indoor-outdoor rooftop bar and restaurant, and Bo Jackson’s Beans, a coffee shop and bar created in partnership with the Auburn sports legend himself.
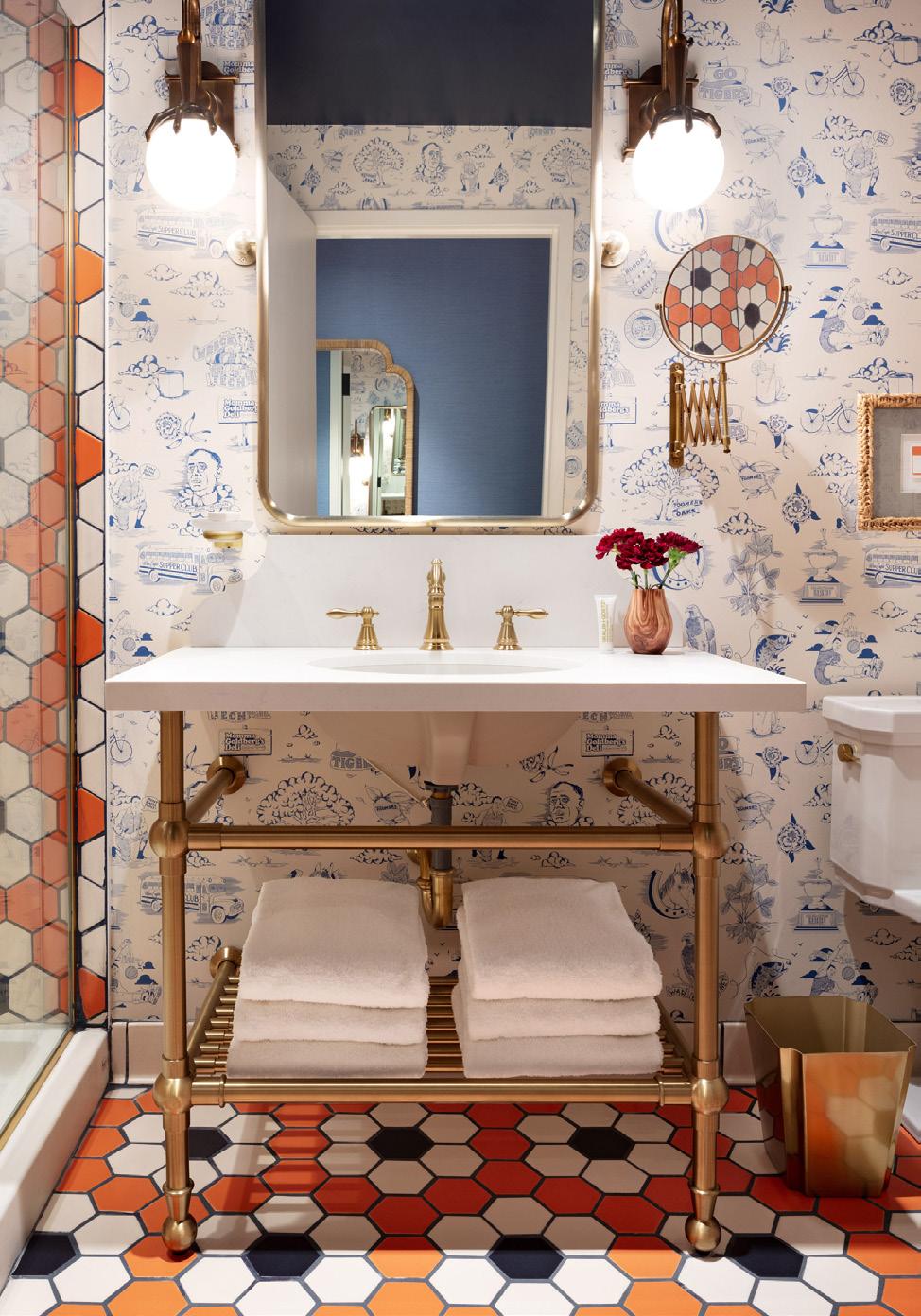
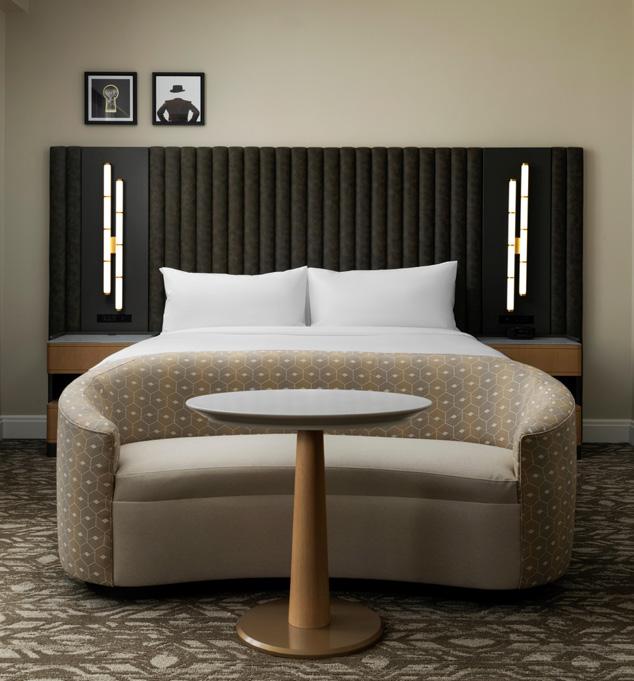


Jacki Arena Interiors (JAI) is a womenowned boutique interior design firm specializing in unique hotels, resorts, and multifamily projects, offering personalized, client-centered service.
Founded by Florida-licensed designer Jacki Arena, JAI prioritizes clients’ visions and financial goals in every project. Jacki, an industry veteran since 1992, began her career at the Boca Raton Resort and later developed design expertise at Extended Stay America and Sandals Resorts. She launched JAI in 2001, leading a team with decades of global experience and integrity. Under her guidance, JAI has completed over 100 hospitality projects, creating spaces with a lasting emotional impact.

What inspired you to pursue a degree in interior design?
Growing up in Racine, Wisconsin, I occasionally reimagined and refined my bedroom’s layout, but it was in ninth grade that my passion for interior design truly emerged. I vividly recall my first visit to Southern California, walking along a sunlit boardwalk and marveling at the palm trees—a striking contrast to the shores of Lake Michigan. As the sun set, I glimpsed into stunning waterfront homes and thought, “If I become an interior designer, I could create beautiful spaces for others.” That moment sparked the dream that has guided me ever since.
When concepting Hotel Flor, were there any specific design trends you wanted to highlight?
For the design concept at Hotel Flor, our goal was to modernize the aesthetic by introducing a masculine, tailored influence that balanced the ornate, feminine historic architectural features. To achieve a timeless design, we opted for classic selections over fleeting ones, ensuring a look that will endure beyond current design trends.
How did you approach the guestroom layout to maximize functionality at Hotel Flor?
Given the historic nature of the building, we could not relocate or add electrical outlets to the guestrooms. With nearly 20 unique room types, the most distinctive feature was their unusually expansive width. Unlike the typical 13-foot-wide rectangular hotel room, many of our rooms were nearly twice that width. This unique shape allowed us to design furniture pieces such as a settee at the foot of each bed with a tea-height table that could double as a work surface, compensating for limited wall space that precluded a traditional desk. We customized our casegoods to enhance the guestroom layout by designing dressers to house a mini refrigerator and feature a pull-out tray for the coffee pot and amenities. To further enhance functionality, we integrated concealed ventilation, cord cut-outs, and builtin, furniture-grade convenience outlets.
What factors went into choosing the color palette and finishes for the Hotel Flor project?
Originating in 1927, this iconic hotel once stood tall as the pinnacle of Tampa’s skyline until 1966, embodying an era of opulence and grandeur. Our restoration journey was anchored in a vision to revive its original magnificence, embracing a refined palette of black, gray, and white, accented by bursts of jewel tones. Central to our approach was a dedication to accentuating the architectural motifs of the 1920s. Every detail, from materials to textures, was meticulously selected to authentically capture the essence of the 1920’s era. Fabrics were chosen to mirror the tailored sophistication of women’s suits from that period, while patterns reminiscent of the Art Deco movement adorned our spaces with a timeless allure. In essence, our design narrative intertwines the past with the present, honoring the legacy of this historic landmark while ushering it into a new era of contemporary elegance.
What were the biggest challenges you faced during this project and how did you overcome them?
A notable challenge emerged during the development of guestroom vanity designs, as the century-old infrastructure presented variations in pipe locations across each room. This necessitated a reengineering of the original plans to ensure seamless integration. Collaborating closely with Bryan Ashley over several months, we embarked on a journey to devise a solution that would harmonize with the historic framework while remaining true to our design intent. Through a meticulous and flexible approach, we crafted a design strategy capable of accommodating the diverse conditions of antiquated plumbing styles without compromising on functionality or aesthetics. Out of the hundreds of slight guestroom variations onsite we were able to solve to have only six different vanity solutions vs. having what could have been 20+ different vanity configurations.
Any advice you could offer to new designers in our industry?
Find a mentor to guide you—I found mine in my first year out of college, and she’s still there whenever I need advice or a bit of guidance. Seek feedback, keep learning, and focus on building strong relationships. The connections you make along the way will be what matter most.

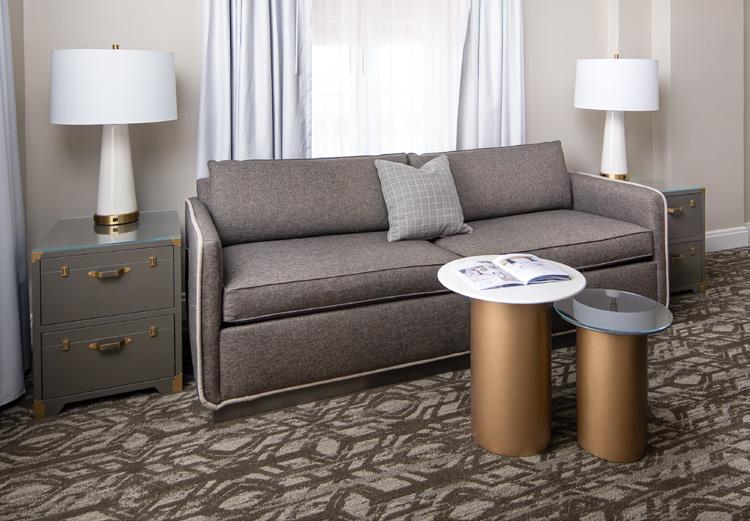
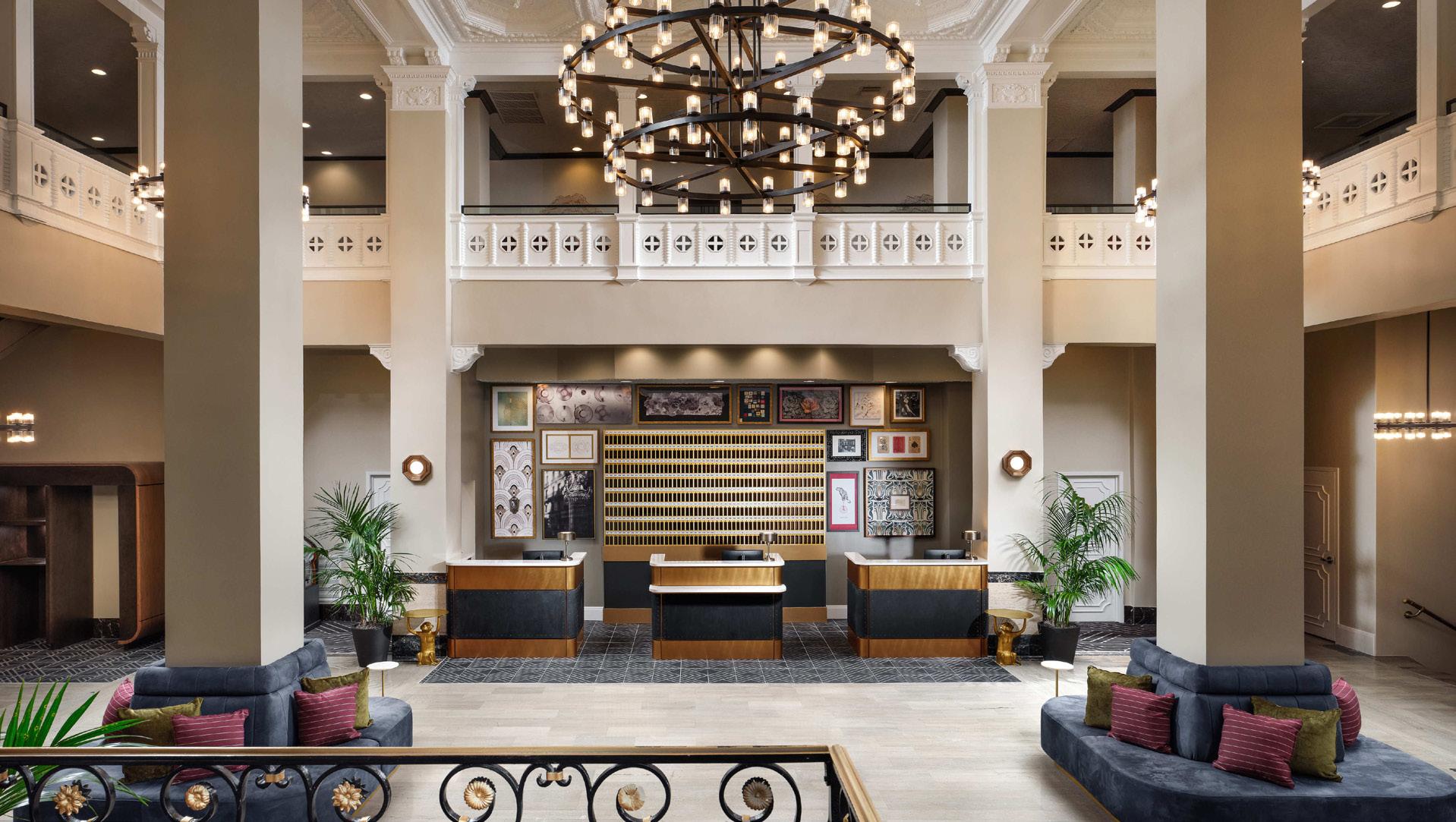
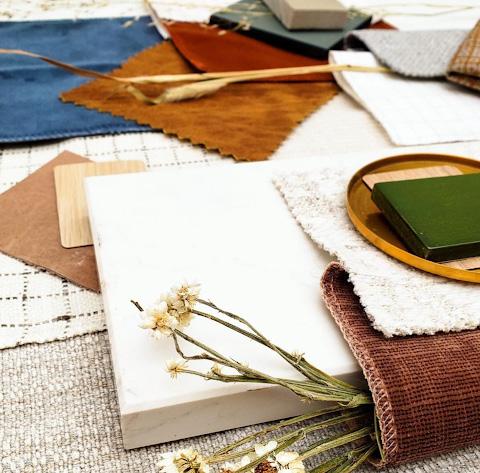

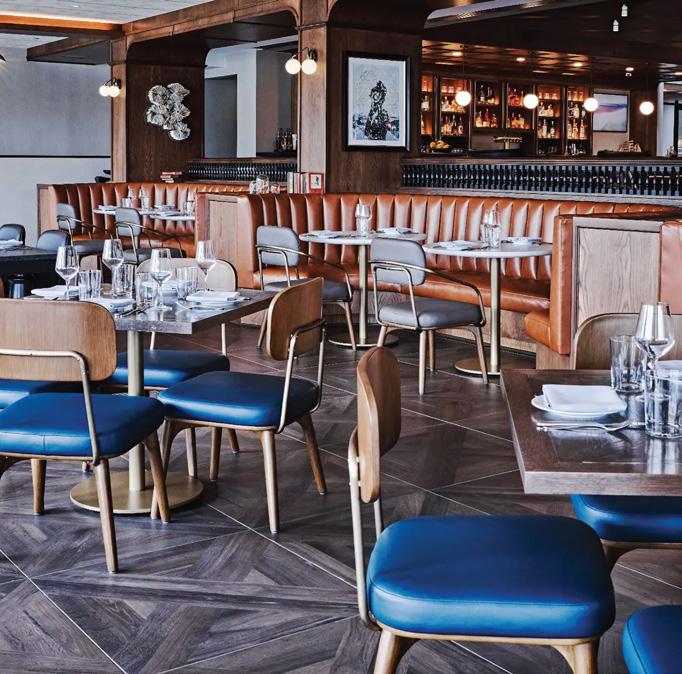
About our cover
both business and leisure.
Step into the refreshed guestrooms, where every detail is designed for comfort and style. Relax in luxurious rooms outfitted with sleek new headboards, dressers, side tables, coffee tables, and vanities. Plush lounge seating and elegant finishes, including premium flooring and nostalgic decor accents, add to the timeless yet contemporary atmosphere of each suite.
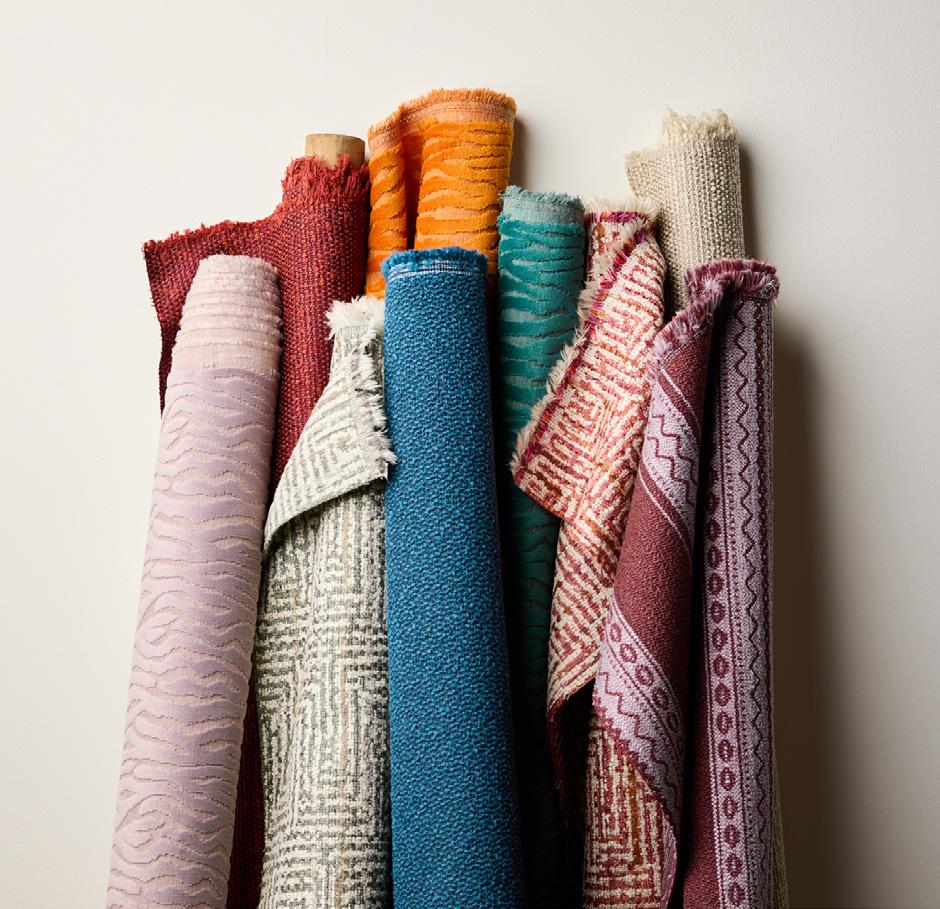
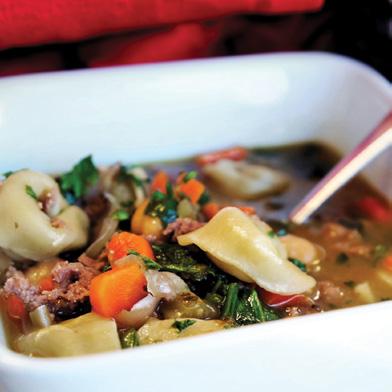
• 3 tablespoons olive oil 1 small onion, chopped
• 3-4 cloves garlic (more or less to taste), minced
• Handful fresh parsley leaves, minced, divided
• Big pinch of salt 2 carrots, peeled and diced
Directions
2 large ribs of celery, diced
• 1 pound Italian sausage
• 2 quarts good-quality chicken stock (1) 15-ounce can garbanzo beans, undrained
• 6 ounces dry tortellini
• 2-3 cups sliced greens of your choice
1. Heat the olive oil in a heavy Dutch oven and add the onion, garlic, and half of the parsley. Sprinkle with salt, cover, and permit to soften. Reduce until golden, about 10 minutes.
2 Add the carrots and celery, and continue to cook for 5 more minutes, stirring occasionally.
3 . Raise the heat to high and add the sausage, breaking it up while cooking. Continue to cook the sausage until brown. Add the stock, garbanzo beans, and bean liquid. Bring to a full boil.
4 Add the tortellini and greens if you are using kale or collards (hold off if you have a softer green). Grind in generous black pepper. Boil until the tortellini is soft, about 10-11 minutes. If you are using softer greens such as chard or spinach, add when the tortellini is almost tender and cook a further two minutes.
5. Taste and adjust salt if necessary. Add remaining parsley.
For more inspiration from our parent company, visit ofs.com/imagine-a-place