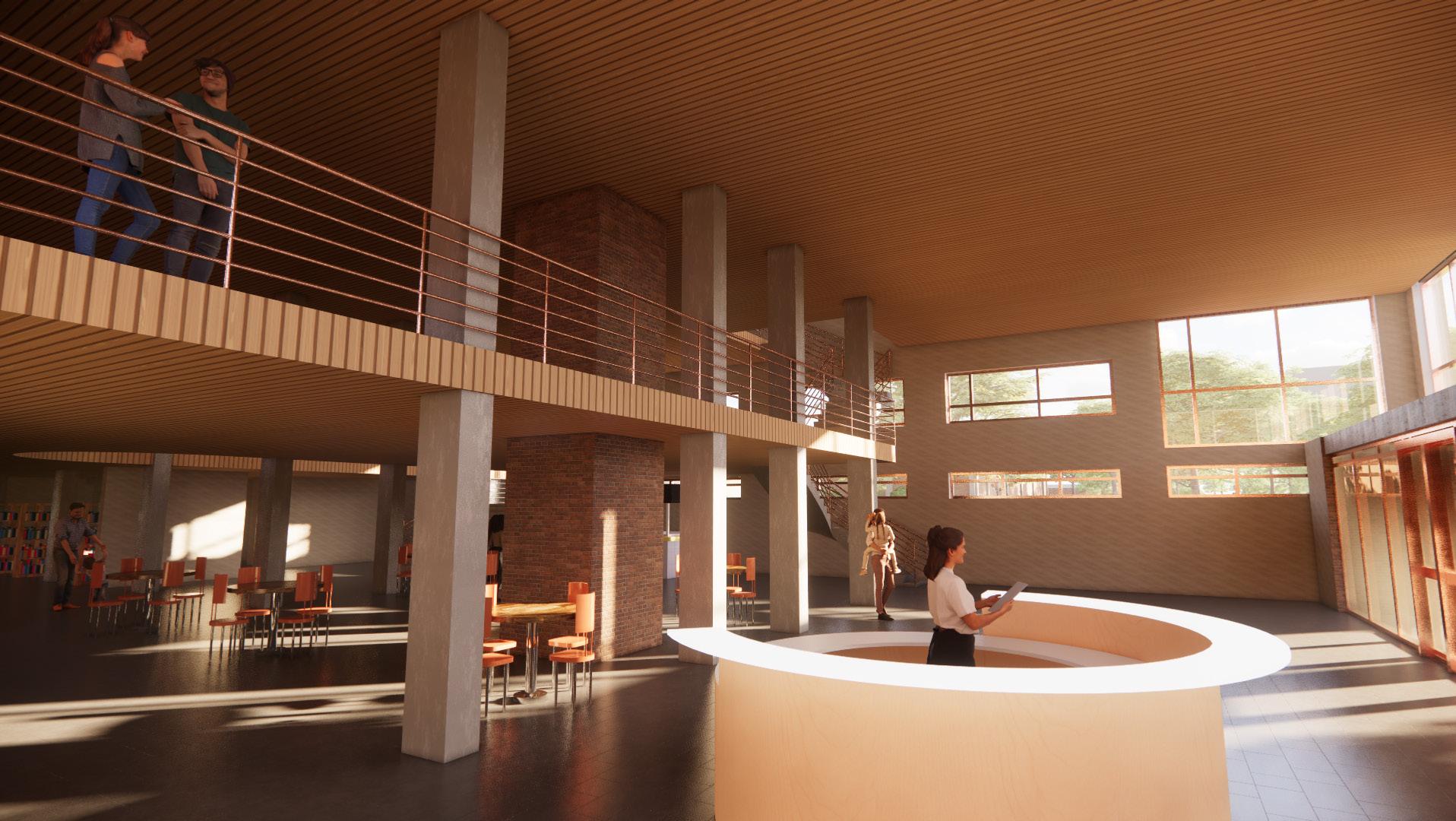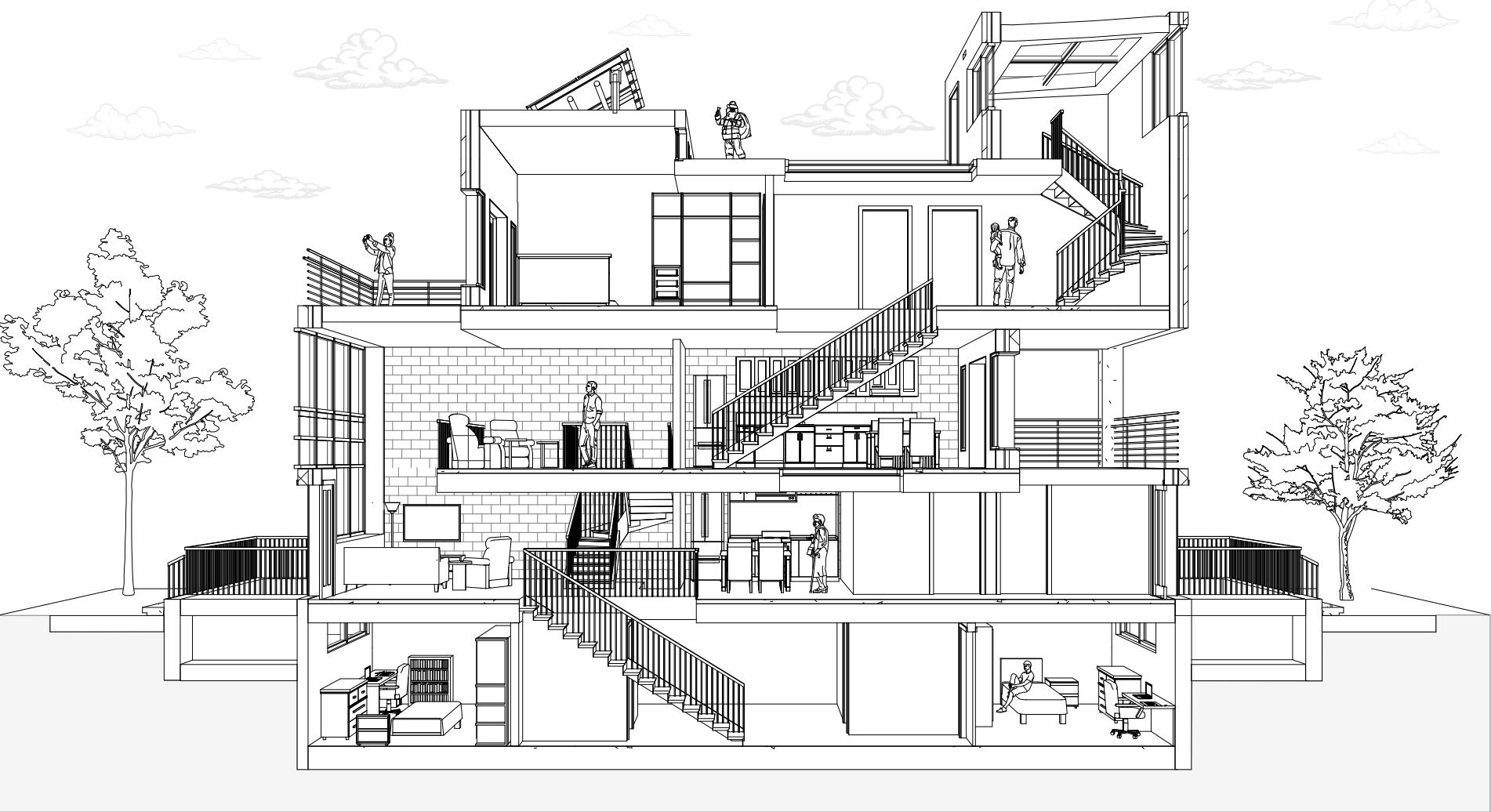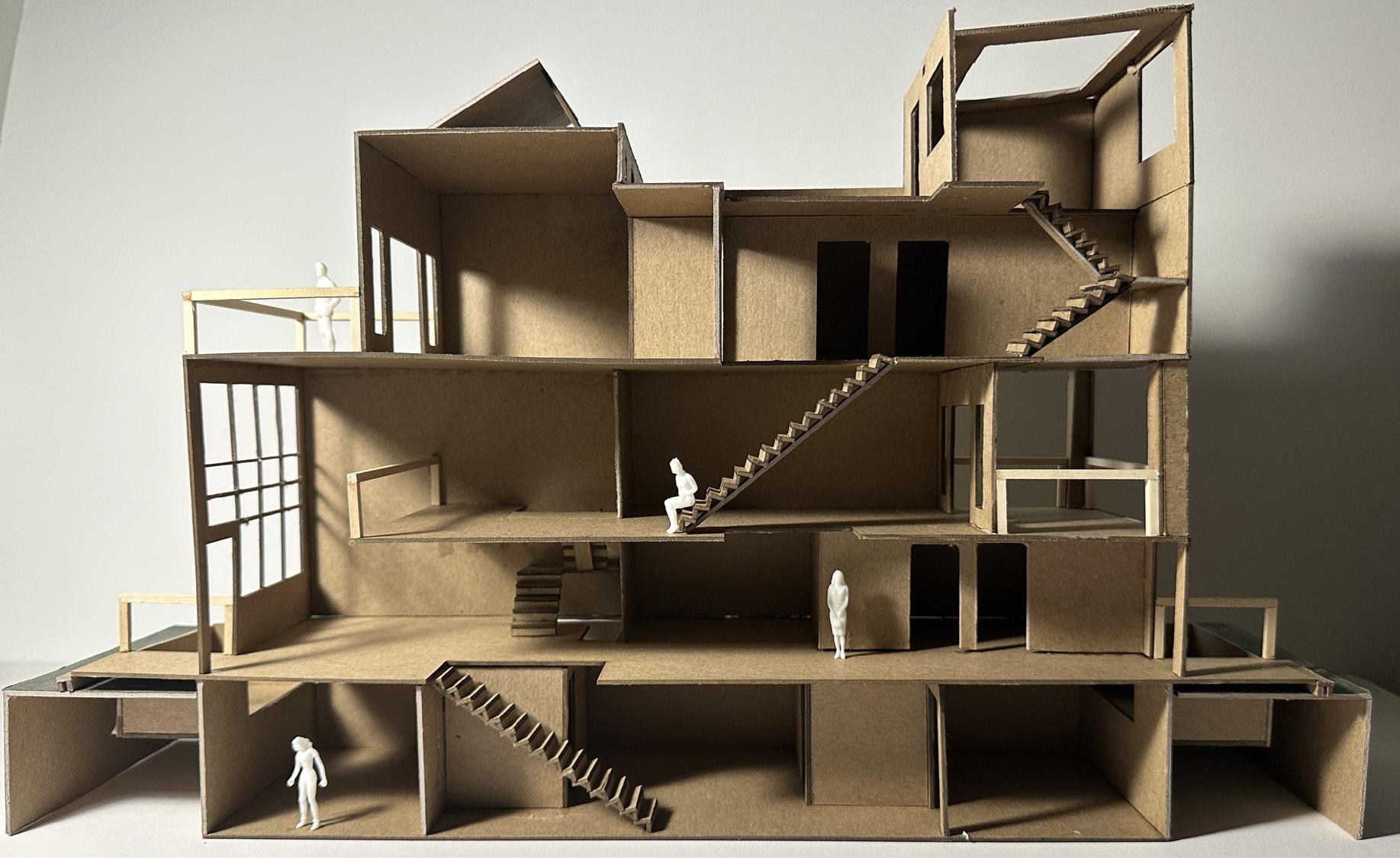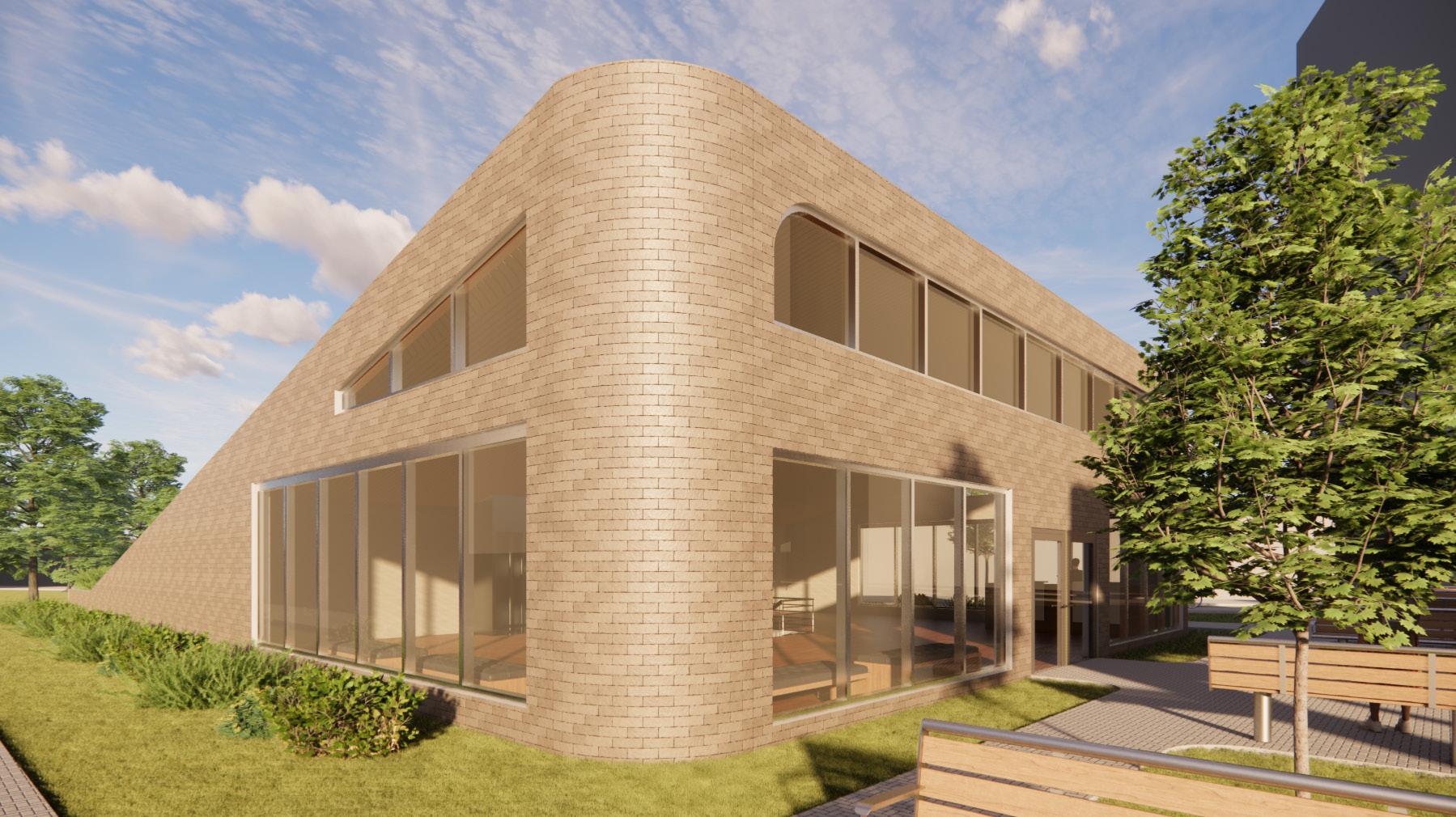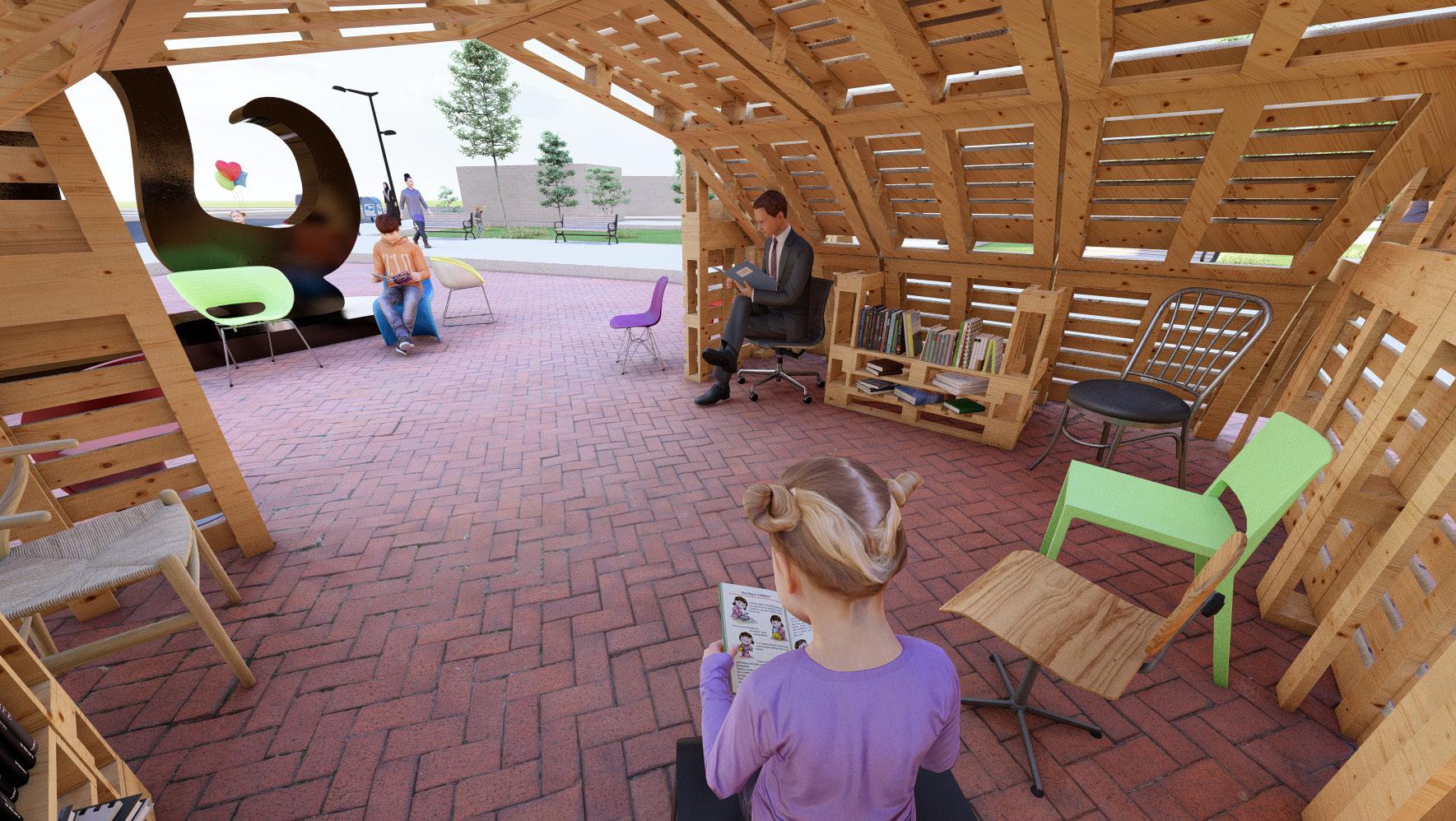BRYAN C. BOYLE
ArchitecturAl Design stuDent
ABOUT ME
An Architecture student with six years of experience in the fields of residential constructions, graphic design, product management, inventory control, workplace safety/compliance, workplace maintenance and customer service. Passionate about Architecture, efficiency in work, quality of work.
SKILLS
(760) 691-0150
Bryancboyle@yahoo. com
www.linkedin.com/in/ bryancboyle
EDUCATION SOFTWARE
• REVIT
• RHINO
• ENSCAPE
• LUMION
• AUTOCAD
• Certified in Classical Architecture & Art
• Hard Worker, Quick Learner, and Ability to Assume Responsibility
• Exceptional leadership skills developed through experience in school and work
• ADOBE
• Customer service and public speaking CONTACT
D rexel U niversityB achelor of s cience , a rchitect U re P hiladel P hia , Pa
2021-P resent o l D D ominion U niversity - G ra P hic D esi G n N orfolk , Va
2019-2021
f rank W. c ox h i G h s chool - h onors h i G h s chool D i P loma V irgi N ia B each , Va
2015-2019
THE WEAVE
Academic Project
2024/Apartment
Complex and Community Center
Designed in Revit
The weave is an over build project on Haverford Avenue in the Mantua Neighborhood of Philadelphia. The form of the weave allows for all day natural light in all aspects of the structure. By being elevated on an extension of the original structural grid, the
Weave creates an space for the comunity to apreciate vegitation, light, and the company of others. There are twelve two-level apartments with an etrance level that allows residents to look down at the lower level and also appreciate more natural light. Every apartment has natural lighting on all sides throughout the course of the day. There are three floor plan types: the lofted Studio, the one bedroom/office, and the two bedroom. The roof top park and interior lobby are open to visitors during the day.




The Powelton Plaza is a community center located in Powelton Village. It features a Library, Cafe, Weights Gym, Indoor basketball court, and an environment awareness center. With ample grounds for sitting outdoors and meeting with friends the Plaza is a place where the adjacent area can enjoy the benefits of a strong community. The building and grounds are designed to be fully ADA accessible and provide activities for the community year round. Previously an outdated and un used school this design utilizes the old structure and adds charm that reflects the senisbilities of the architecture in the neighborhood. What was originally a smoke stack at the top of the building now functions as a wind tower and waypoint for the area.
3609 Mt Vernon, Philadelphia, PA
(Sun House)
Academic Project
2023/Condominium
The Sun House is an intergenerational rowhome located on Mt. Vernon Street. When the same row house is built nextdoor the layout is flipped providing a dynamic facde. The homes public spaces, much like japanese culture is centered around the elderly generation, which lives at the ground level for easy accesability. The main feature of the Sun House is the interior balcony which connects the second floor to the ground level creating a double height ceiling for more light. The basement level provides storage and laundry space as well as rooms for the third generation. The top level is a suite for the second generation featuring a private balcony as well as an office.
Academic Project
2024/Temporarty
Reading Instilation








