

Aspiring to bridge the past with the future
Printed in 2022, by Agnate Design Group Jl Lembayung Terusan 75B Cinere, Depok, West Java, Indonesia, 16514 e-mail: agnate.design@gmail.com www.agnatedesign.com
Copyright 2022, Bryan Zachrie
All rights reserved. No part of this book may be reproduced or transmitted in any form or by any means, electronic or mechanical, including photocopy, recording or any information storage and retrieval system, without prior permission in writing from the author

Design: Agnate Design
Cover Design: Orry junior, Bryan Zachrie
Printed in Jakarta, Indonesia

Table of content
Curriculum
Competition Thinking Method Jagad Rewang Vibrance Uma Mentawai Bico House Cars Jungle Book Share House
Academic Thinking Method
Kampung Arcamanik Vogue Tower Thesis
Professional Thinking Method Nipah Space Ooma Kitchen Hindia huddle Bersenyawa Twenty Seventh Aspen Apartment Hunky Dory
41 42 43
Chapter 1 Personal Information
Vitae
Curriculum Vitae
ACADEMIC HISTORY
2012 - 2017 2009 - 2012
Bryan nurman Zachrie
BASIC INFORMATION
Gender : Birth : Address : Contact : E-mail : Portfolio : Website : Instagram : LinkedIn :
Male Jakarta, 9 October 1994
Jl. Lembayung Terusan No.75B, Cinere, Depok, West Java, Indonesia, 16514 +6281288558540 bryanzachrie@gmail.com www.issuu.com/bryanzachrie www.agnatedesign.com www.instagram.com/bryanzachrie www.linkedin.com/in/bryan-zachrie
SUMMARY
Co-founder and President Director of PT Agnate Grup Indonesia. More than five years practical experience as a professional architect (certified by Construction Services Development Board of Indonesia). Decorated with numerous awards and honors throughout educational and professional journey. Active and have mostly headed several committees and organizations.
PUBLICATION
Parahyangan Catholic University, Bandung, Indonesia Faculty of Engineering, Department of Architecture Bachelor of Architecture
SMA Pangudi Luhur, Jakarta, Indonesia (Senior High School) Science Major
PROFESSIONAL
2020 - present
EXPERIENCE
PT Agnate Grup Indonesia, Depok, West Java, Indonesia
2017
Bryan Nurman Zachrie, Caecilia Wijayaputri Principles of modern architectural design in the Parahyangan Catholic University Post-Graduate Building https://repository.unpar.ac.id/handle/123456789/3737
President Director
PT Agnate Grup Indonesia is a business consulting company in the creative field that provides end-to-end design and production services. The full-length services offered are divided into two groups: (i) branding and architectural design; and (ii) post-design production and construction.
My responsibility as President Director is to manage and supervise the entire operation of the company to achieve the company’s vision, mission, goals, and short-term targets in general. My scope of work includes designing and ensuring that work operations are in line with the standard operating procedure and assessing each department’s performance.
2017 - present
Agnate Design, Depok, West Java, Indonesia
Agnate Design is a design department of PT Agnate Grup Indonesia. The department is divided into two service branches. The architecture department provides design services: (i)architecture, (ii)interior and (iii)landscape.
Principal Architect
As Principal Architect, I manage the company’s architectural projects and lead the architect team in preparing the design proposal, ensuring it is in line with the company’s design values and meets the company’s standards. I also engage with clients and partners regarding project matters.

PT Han Awal & Partners, Tangerang, Banten, Indonesia
PT Han Awal and Partners is one of the most esteemed architecture firms that was established in the 1970s. It specializes in conservation and culture-based architecture projects and is well known for preserving traditional Indonesian architecture through its nonprofit organization called Rumah Asuh.
Hunky Dory Barbershop, Bogor, West Java, Indonesia
Hunky Dory Barbershop is a premium gentleman’s barbershop franchise. Since it’s establishment in 2016, it has six outlets spread all around Indonesia. It was familiarized for being the barbershop of Joko Widodo, President of the Republic of Indonesia.
Architectural Intern
My responsibility as Architectural Intern was to assist the architects in developing their project outputs. The scope of work includes developing architectural projects, preparing presentation materials, and other project-related administrative work. In addition, I participated in an end-toend capacity for an architectural competition project.
Inhouse Interior Designer
As Inhouse Interior designer, I designed the concept and general interior design guidelines for the franchise. My job also includes recurring work such as developing the interior design concept, re-adjusting layouts for new outlets, and supervise the construction of each outlet.
ACHIEVEMENTS & PRIZES
2nd Winner, Sayembara Arsitektur Co-Living Space (Co-Living Space design competition - Professional category)
An architectural design competition aimed to configure a Co-Living space building typology while innovating new and proper ways to use glass block materials.
Organized and juried by IAI and Glassblock Mulia
1st Winner, Sayembara Desain Arsitektur Nusantara 2019, (Archipelago architectural design competition 2019)
An architectural design competition devoted to designing tourist information centers for several sites. (Borobudur, Java)
Organized by the Ministry of Tourism of the Republic of Indonesia BEKRAF and Propan.
3rd Winner, “Educational Park” Design Competition, EXPORIVM Idenesia 2016
An architectural design competition aimed to design an education-themed and functioning park.
Organized by Duta Wacana Christian University.
Finalist (Top 25), SHARE HOUSE WEX UGM 2015 Competition
An architectural design competition tasked to design a shared house typology that could answer the problems of the limited space and life in urban developments.
Organized by Gajah Mada University.
2nd
Winner, Avicenna Junior High School Basketball Competition
As a member of the basketball team, I participated in the tournament that awarded us as Runner up for the national level sports competition.
Organized by SMP Avicenna Cinere
HONORS & AWARDS
Outstanding Student of Parahyangan Catholic University
An honor presented by the Rectorate of Parahyangan Catholic University as appreciation to the students for their external achievements and contributions representing Parahyangan Catholic University.
Winner of Skripsi Award 2017-1 (Thesis Award)
An award presented by the Head of the Architecture Department of Parahyangan Catholic University for my thesis being nominated as the best-written thesis by board members of the jury.
Citation Award, SAA Awards (Architecture Final Studio) An award presented by the Dean of the Engineering Faculty of Parahyangan Catholic University and the President of IAI who was one of the jury committees in the 27th SAA Awards for my architecture final studio project.
Citation Award, SPA 6 Awards (6th Architecture Studio) An award presented by the Engineering Faculty and Architecture Department of Parahyangan Catholic University which was juried by external professional architects for my 6th architecture studio project.
Hai Magazine! Award for Best Concept (PL Fair 2011)
As head of the committee for the event, I lead the committee in organizing an art Performance Festival which was later presented with the award for the best concept of an Indonesia High School Art Performance Festival in 2011.
Borobudur Temple has long been known as a form of cosmic trust between humans, the environment, and God. This belief is the main source of inspiration and is explored more deeply in Jagad Rewang. Jagad Rewang which means the upside-down world emphasizes verticalism. A vertical axis also has a node heading downwards.
In the spirit of respecting the local Javanese traditional forms, we promote one of the most iconic building roofs, the Joglo roof. Adapting the shape of the atap joglo crossed with the vertical axis downwards as an ‘opposite’ of the axis of the main temple creating an imaginary vertical orientation downwards, resulting in the physical balance we hope to achieve.


By emphasizing this down node, we hope to bring balance between the two orientations. Further exploration of this downward orientation produces a building that is monumental but not dominant, with an expression that cannot be separated from the simplicity and a down-toearth nature that is encouraged in Buddhism.

Jagad Rewang will become a complementary building for Borobudur Temple without displaying expressions of rivalry with the temple only functioning as a complement to the tourist attraction. This concept is embodied in the floor plan, taking the element of Kamadhatu (the foot or lower hierarchy of the temple).


PANGURSIPAN ANDHAP (MODESTY)
The principle of simplicity is poured into the expression of the building facade, where landscape sloping becomes the main face of the building, showing the blending of the building structure with the existing softscape of the area. The use of sloping as a public space symbolizes the lifestyle of the Indonesian people, emphasizing communal value.

The choice of material refers to the material of the Borobudur Temple. This is expected to give a facade expression that is in line and note take attention off the appearance of Borobudur Temple.

On a spatial scale, the andhap principle produces stepped zoning in inner space, according to the hierarchy of spatial functions. Starting from the transition of roaring in and out of the room which then descends to the corridor and then to the information area.


SUPPORT FUNCTION CONNECTIVITY
Referring to the existing conditions, Jagad Rewang becomes a node that unites the supporting buildings that flank the western axis of Borobudur Temple. Integrating Jagad Rewang with existing supporting buildings will support operational functions. The existence of complementary functions in one zone results in a more orderly and integrated development plan in the future.
BADRAWATI ROAD SECTION IMPROVEMENT

The existence of Jagad Rewang on the western axis of Borobudur Temple can be a generator on relatively quiet roads to become a premium-based economic center generating growth to the community.


With a digital approach, Jagad Rewang is expected to always provide the latest insights in accordance with the fast movement of the tourism wheel.
The presence of Jagad Rewang is expected to bring the masses to the existing boulevard, making the open space a livelier public corridor.

The location of Jagad Rewang which is parallel to Badrawati road provides easier access for visitors coming from the Borobudur terminal.
Cultural and local values are presented in the form of works of art along the corridors. These works are expected to enrich visitors’ insight into the history and culture values.




Population increase, economic pressure, and limited facilities have resulted in changes in human life patterns. A lifestyle that pivots on this development causes humans to become increasingly dependent on one another in order to be able to share the burden of carrying out daily activities. Without treatment and accompanied by adjustments, these changes can cause new problems, including a decrease in quality of life.
A shared housing concept that was implemented by Russia during the Soviet Union became one of the references to “cohousing” where occupants shared primary facilities in residential areas which proved to be a failure. The failure of a dwelling that can create a pattern of living together is caused by the main factor that the building design is only intended to live together, yet not side by side.

Broadly speaking, the design process is divided into 3 stages, namely; Challenge, Personification, Concept, to the final result of the building design (Vibrant). In the first stage (Challenge), an elaboration of the problem is carried out along with the data needed & developed as needed. The second step is the personification method of the building, this stage is carried out in order to find a more conical and unique concept. The third step is the architectural concept (mass composition, circulation, etc.) & the last is the refinement of the third stage architectural concept.


Design Process
The choice of Glassblock type is based on the module being easily adapted to other materials module. The block shape becoming the core module.








On the basis of the main module which is a squareshaped tread, the first step is to make a grid that departs from the key module affecting in time efficient.



In order for the 3000mm x 4500mm space to be a clean space, the grid was developed by adjusting the module pattern for steel column structures.
As an effort to preserve the site conditions as much as possible, the 3 existing tree points are maintained creating negative space in the center of the site.
The existence of the shophouse beside the site is a benchmark for building height in order to maintain and continue the existing skyline of the area.
The position of the building acts as the end of the skyline. Slopping the mass directs a transition of the skyline to the lower surface.
Glass Block Architecture & Interior Featurette






One of the environmental responsive efforts is to lift the building minimizing soil intervention that reduces the building footprint.
Glass block features allow them to be crafted into wall panels, skylights, tables and chairs. By understanding the fabrication technique, all that remains is to arrange them according to modules and use a patented frame. In this design, the design target is to develop these features further.
The final development of the building mass form uses additive and subtractive techniques to optimize airflow, natural light and view potentials.
Artificial Lighting
Smart lamp technology allows activation, color change and sequence lighting as a feature where residents can personalize.

Admin & Security Room Rest Room & Locker Public Toilet Warehouse & Workshop Room Car Parking Area Motorcycle Parking Area Dining Area Pantry Coffee Lounge Karaoke & Theater Barbecue Area Outdoor Lounge & Garden Terrace (Yoga Spot) Library
Work Space / Meeting Room Swing Terrace Hydroponic Area Outdoor Workout Space



Ping Pong Room Sun Bathing Area Roof Lounge Laundry Room Water Tank Storage Unit A (2 Bedroom Suite) Unit B (2 Bedroom) Unit C (2 Bedroom) Unit D (2 Bedroom) Unit E (2 Bedroom) Unit F (2 Bedroom) Unit G (2 Bedroom) Unit H (2 Bedroom) Lift Staircase









Christo, Orry Junior
Entry (On-going)

Housing is a basic human need, but increasing population and limited land are the inhibiting factors for the younger generation especially newly wed couples to have a home. In addition, economic demands make the younger generation living on remote islands in Indonesia tend to choose a modern lifestyle and leave their traditional life and village, creating a generational gap and endangering the preservation of traditional culture

The Mentawai tribe is the indigenous people of the Mentawai Islands located in West Sumatra, Indonesia. Live a huntergather lifestyle in the coastal &rain forest environments on the island & most people still have traditional professions like hunter, fisherman, or farmer to meet their own daily needs for food, clothes, & medicament.
The Mentawai tribe is the indigenous people of the Mentawai Islands located in West Sumatra, Indonesia. They live a hunter-gather lifestyle in the coastal & rainforest environments on the island and still have traditional professions like hunter, / farmer to meet their own daily needs for food, clothes, & medicament.

The transformation of a symmetrical stepped roof into an asymmetrical roof presenting a new character of Uma that represents the 21st century.
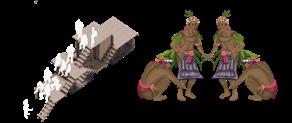


Mentawai Tattoo is an element that is used to represent the identity of the Mentawai people. The ladder as one of the iconic elements of the Uma means as a specific element that represents the couple’s way of life that influences the arrangement of the spaces in their Uma.
Even though the Uma is occupied by 2 residents and 1 guest, it must be able to facilitate communal rituals and ceremonies. The proposal put forward is an amphitheater development to accommodate communal activities, in a limited space.











Chapter 2 Competition
Bico House
Location
Status
Vertical housing is an example of an efficient residential system.


SITE
Jl. Lumut Hijau Raya no. 17, Mega Cinere, West Java, 16514.

The site is in a residential area which was formerly a slopped paddy field.

Biophilia (meaning love of nature) focuses on the innate human affinity for nature and natural processes.
Contemporary can be interpreted as a situation that occurs at this time. Based on this understanding, it can be concluded that the current situation and conditions are the basic principles in contemporary home design.

HOUSING
Depletion of land availability. :
-
Low property purchasing power.
Optimizing the basic functions of a house.


Designing a small but optimal house.


Cheap house materials, & expensive concept.
Bico House’s target is to be able to combine the efficiency of an apartment while still optimizing the advantages of landed houses.



The conclusion of the Biophelia Hypothesis shows that there is an inseparable relationship between humans and nature. `

ARCHITECTURAL DETAILS

Positioning

Placement of mass at the center of the site creates distance from neighboring buildings so that there is privacy between buildings.

Circulation
All block masses are connected by a circulation path which becomes the main circulation path that surrounds the outer skin of the building.


Vegetation
The building functions as a sound, visual buffer as well as shading the building area.







Massing
The mass is divided into three blocks namely; communal areas on the basis of the main mass of the building, private areas on the upper level of the main mass and separate services from the main mass.


Activities
Personal activities are limited by the ownership of each room, a special area for mothers managing the household is connected to all service functions. All other parts of the house are communal.
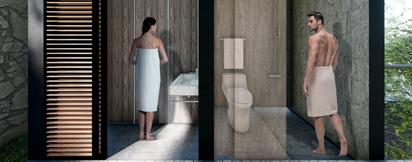


Openings
The face of the building faces west so that openings are minimized. Openings are prioritized from the north and south sides so as to create cross ventilation airflow.
House to House Relation
the goal is that the neighboring houses located on the higher contours still get an optimal view and maintain the visual arrangement of the contour land from the valley’s point of view.
Minimalist
Bico house which has a functionally minimalist space is strengthened by a facade that is formed functionally
Material Aging
Chosen to represent nature which is showing its reaction to the tropical climate.
Extended Activity Space
Chapter 2 Competition
Cars
Children’s study, play and rest room inspired by the Cars movie. Provides an exploratory development experience and free imagination. Maximizing potential to make use of a small space to become a bedroom, study and play room. The use of HomeDeco Magnetic paint was applied to the race track so that the magnetic car could stick to the wall. A special feature is a game of dice racing around the wall of a room that can be played by two or more people.



Chapter 2 Competition
Jungle Book
Bringing the forest atmosphere into the child’s room. Inspired by Mowgli’s character, the wall & interior illustrations are made quite complex to form children’s characteristic to be brave, explorative, and imaginative. The multi-layer wall crafted from laser cut glass reinforced concrete, visually increases the borders of the space visually.

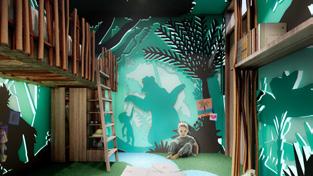

house is a private residential concept for communal users. This share house intends to accommodate as many activities possible on limited land. In this case, art students were chosen as the target users. The origin of the choice of art students was based on the Dago Asri area (site location) strategically located near Bandung Institute of Technology, implying the potential for student boarding houses.


















Academic
Chapter 3
Academic
Kampung Arcamanik
Function : Project Type : Location : Mentor : Status :
Cultural Community Space Social Service Bandung, Indonesia Caecilia Srikanti Wijayaputri Citation Award
The biophilia hypothesis suggests that there is an instinctive bond between human beings and other living systems. Edward O. Wilson introduced and popularized the hypothesis in his book, Biophilia (1984). He defines biophilia as “the urge to affiliate with other forms of life”
Because of our technological advancements and more time spent inside buildings and cars, it is argued that the lack of biophilic activities and time spent in nature disconnect of humans from nature. The introduction of the Biophilic building offers mental recreation as a leisure.

BIOPHILLIC DESIGN ‘DELETING BORDERS’

In Architecture, biophilic design is a sustainable design strategy that incorporates users with the natural environment. ‘KAMPUNG ARCAMANIK ‘ uses this technique by translucing borders between the building with the natural surroundings, barrier free.

From the highest to lowest contour + The best potential view
Public Area Cafeteria
Private Area Art Gallery
Vertical Lodging
Semi-Public Area Workshop Area Fishing area
Common House
A learning facility for traditional craftsmanship and arts of the Sundanese culture


A new concept of using the creative industry to generate a trend by blending traditional culture with the contextuality
A getaway from city fuss to a natural environment. A meditation facility for the human mind & soul
A way to preserve traditional culture through modern development methods that reproduce contextual culture
The sub tropical climate is a richness not much countries have, seeing this potential, it is common that villagers use this opportunity to encourage outdoor activities. Unifying yet dividing the masses, every building is connected by a plaza as a way of generating and optimizing outdoor interaction.
THE WAY OF LIFE IN A ‘KAMPUNG’
Traditional Sundanese people were mostly obligated to harvest their crops and farms. Supported by geological factors, a variety of plants can grow in the sub tropical area and was considered one of its earthly richness. Preserving this culture acts as a bridge between traditional and post-modern sustainable values.
These sustainable opportunities are mostly forgotten these days. The potential crop and fruit farms could be a way for the community to self support itself mimicking village life that emphasizes independence and social based values that regard each other creating harmony to the community of the village.
The workplace of the Sundanese people is their home, their terrace usually multi-functions as a workshop. The design of the workshop was inspired by the traditional workshop format.




It is most common for traditional Sundanese people to socialize mostly in their meal times, the centralist design of the dinning area is a symbol of community building through one direction of faith.
As a place for exposing the local talents and crafters work to be published, the gallery is a place that would reflect creativity of the post-modern Sundanese craftsmanship using the potential resource supply of bamboo.


Chapter 3 Academic

Vogue Tower
Function
Indonesia Yohannes
SOCIAL LINKAGE MARINESQUE : FEMININE AND MASCULINE
In accordance with its brand and function, Vogue tower is expected to interlink the Indonesian fashion industry with the global fashion community. The facade emphasizes local fashion, in hopes to preserve the local characteristics preventing it to fade in the process of global intervention.
Acknowledging gender equality, the physical form is emphasizes balance between two opposing characteristics. The physical form is inspired by the general perception of the female anatomical form integrated with the boldness and complexity of male characteristics.
QUALITY GENERATOR TWO INDIVIDUALS ECONOMICAL VALUE TABLE AND TOWER
The presence of this print media office can spur the competitiveness of fashion entrepreneurs in Indonesia and generate improvements through worldwide constructive criticism.
As a Catalyst in the global fashion world, having a VOGUE office in Indonesia would increase the selfesteem of local fashion and create an opportunity to expose local fashion.
The towers also represent two individuals that meet and are reaching an agreement. This design was enacted to symbolize cooperation and mutual benefit and emphasize the social values of business.


The podium can also be analogized as a table with the two towers as chairs. The podium concept acts as a baseline to emphasize a meeting point or settlement of an agreement.


PHENOMENON “V” SHAPE
The city of Bandung has marked itself as the city of fashion in Indonesia. Dominated by outlets and distros, most of the thriving local fashion brands were made by young entrepreneurs.
The towers form from a trapezoid that stands as a symbol of the process of resolving problematic matters towards dissolvement.





TRAPEZOID BUSANA NUSANTARA ‘ BATIK ’ COVER FACADE


Carvings on the second skin create a Batik motived shade. With each screen customized to represent various backgrounds of ethnic groups.
REACH THE SKY
The form of the towers stand as a form of strong foundations and transitions into a leaner form reaching the sky symbolizing growth.
AGRARIAN - RICE FIELD
The gutters attached to the facade form a terrasering. This symbolizes the connection of value from traditional farming methods, where as the water flows all around the levels of the rice fields and help them grow.
The pattern of the screens as a whole create a sequence of imaginary magazine covers. The pattern represents the longevity and establishment of the magazine.
CORTEN STEEL PANEL LIGHT MANAGEMENT

Using corten steel as the material of the screens, create an illusion of maturity and timelessness that Vogue magazine has established.
The main function of these corten steel screens is to reduce sunlight. The crafted Batik motive will create a playful scenery in the interiors.
EASY INSTALLATION COLOR TRANSFORMATION

Installation of Corten Steel to the buildings facades is easily applied with techniques common to Indonesian construction labor. simply using steel bolts.
Inspired from hundreds of the magazine covers of Vogue from the 1950’s, the covers create a coloure scheme spectrum that are resembled by the colors that evolve from the corten steel.
Symbolizes the warmth of the sub-tropical climate
Symbolizes the Dynamic Nature of VOGUE magazine


Symbolizes the elegance of business
Symbolizes strength in simplicity
WOOD CORTEN STEEL TINTED GLASS POLISHED CONCRETE WOODEN JALOSIE
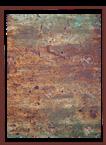

Symbolizes a consistency

Thesis
Abstract
THE PRINCIPLES OF MODERN ARCHITECTURAL DESIGN AS OBSERVED IN PARAHYANGAN CATHOLIC UNIVERSITY’S POSTGRADUATE STUDIES BUILDING
By BRYAN NURMAN ZACHRIEThe post-independence period was the beginning of the development of modern architecture in Indonesia. At this time the architect profession emerged as an eventual necessity which played a role in the development of Indonesian architecture.
As one of the first architects in Indonesia, Mohammad Soesilo participated in printing the principles of architectural design that apply at that time and is said to still be influential to this day as a design guideline.
The lack of data in the early research on architectural developments resulted in knowledge of these principles being unclear. In the post-independence era, it is believed that Indonesian architects were heavily influenced by the same design principles that developed globally at the time, namely the principles of modern architecture.
This research is intended to deepen insight into the principles of architectural design in the post-independence era and find out how modern architectural principles became design guides for Indonesian architects. This research may be also developed further in the hope to clarify the influence of principles of modern architecture on the design of architectural works in Indonesia. This research was conducted by examining one of the built architectural works of Mohammad Sosilo, the Post-Graduate Building of Parahyangan Catholic University. The focus point of the research is whether the building can be classified as a building designed with modern architectural principles and how the principles of modern architectural design affected the work designed by Mohammad Soesilo.
Through this research, it was found that the Postgraduate Building of Parahyangan Catholic University can be defined as a building that uses rules and principles of modern architectural design. The design of the physical form of the building is influenced by the seven variables of modern architectural language. These seven variables affect the achievement of functions, expression, and technology used in the Postgraduate Building of Parahyangan Catholic University as a good building.
Keywords: Architectural Principles, Modern Architectural Principles, Post-independence Architecture
Title
THE PRINCIPLES OF MODERN ARCHITECTURAL DESIGN AS OBSERVED IN PARAHYANGAN CATHOLIC UNIVERSITY’S POSTGRADUATE STUDY BUILDING
Background
• Post-independence architecture as the beginning of the development of the field of architecture in Indonesia (An important part of Indonesian architecture history)
• Modern architectural design principles as a basic guideline for post-independence architect designs
• Muhammad Soesilo as one of the architects who played a role in the post-independence era
Research Purposes
• Understand the principles of modern architecture according to Bruno Zevi
• Know how the principles of modern architectural design are applied to Parahyangan Catholic University’s Post graduate building
• Find out the suitability of Parahyangan Catholic University’s Post graduate building in the language of modern architecture expressed by Bruno Zevi
Study of Literature
• The theory of modern architectural principles according to Bruno Zevi : 1. Listing as a Design Method 2. Asymmetry and Dissonance 3. Anti-perspective Three-Dimensionality 4. The Syntax of Four-dimensional Decomposition 5. Cantilever, Shell, and Membrane Structures 6. Space in Time 7. Reintegration of Building, City and Landscape
• The theory of Good Architecture (Vitruvius): 1. Function 2. Expression 3. Technology
Research Method
Analysis
Conclusion
Field Study
• Parahyangan Catholic University’s Post graduate building: 1. Site Observation 2. Documentation 3. Collection of Technical Drawings Building Anatomy
• Building Scope Theory
Chapter 4
Professional Work Professional Thinking Method
Nipah Space Ooma Kitchen Hindia Huddle Bersenyawa
The Twenty Seventh Aspen Apartment Hunky Dory
31 32 33 34 36 37 38 39
Chapter 4 Professional Work
Professional Thinking Method
Nipah Space
Function : Project Type : Location : Collaborator : Status :
Compound Space Commercial Jakarta, Indonesia Hilmy Arieza, Cinintya Built




Located directly behind the Mayor of Jakarta’s office, Nipah space was built to accommodate leisure and communal needs of the growing community of retails in the area. The existing building was built in the 1960s. The owner wanted to preserve as much as possible the original floor plan and structures. Hence, the final outcome was this sleek and horizontal line, still in line with the neighboring buildings not exceeding the skyline. The existence of this new development preserves the original urban footprint.

Chapter 4 Professional Work
Ooma Kitchen
Function : Project Type : Location : Collaborator : Status :
Restaurant Commercial Jakarta, Indonesia Orry Junior Built







The branding was Inspired by Ooma’s signature dish, which is a combination of fatty & healthy foods. Therefore the letter “O” is made bold & bold combined with an elegant & complex “MA”. The shape of the logo as a whole has a hidden message, which is to form the tip of a chef’s knife Ooma is a small restaurant that is embodies extrovercy. Enjoying a meal regardless of dress style or social rank is the owner’s goal. The food served is thick with Asian flavors. Not only that, Ooma also thought about nutritional balance, such as roast pork combined with savory and crunchy pak coi vegetables. We embodied that spirit through the rough and contrasting colors used in the interior.

Hindia

Originally designed by Andra Matin, the owner of the house wanted to personalize the interior and make it fit to his characteristics which he described as gender-neutral, quirky, and eclectic. The design was developed bu combining the vibrant yet down tone contrast colors in each area, composing of 15/25/25/35 of each major color.


The general idea was that each element of the furniture had a personal touch/a story needed to be told to the visitors, a living gallery to be exact. As a large number of guests would frequently visit his house, all spaces on the first floor were made to function as a public gathering space, extroverted and open spaces that the visitors could use and personalize themselves.


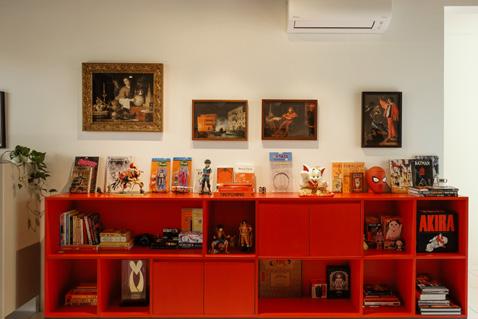






The
One of the major issues was the condition of the building as a whole, so we started with demolishing its skin to its basic structural form. From there we applied minimal deconstructive designs for budget efficiency.
From the design that Hilmy proposed we studied the probability and basic functions to accommodate the activity of a coffee shop. As a way to optimize the existing feature, the design mostly promotes raw materials and industrial fixtures.

The mural design was targeted to be one of the main attractions to the decor, the target was it should stand out as a way to promote the brand through the interior features.



Aspen Apartment
Arya Dwiyansyah Built
Intended to be used as a single apartment we combined the two bedroom apartment into a single one and demolished the wall that constrained natural lighting from accessing the main living area. The small room ended up becoming the main living room that was connected directly to the terrace.
The owner wanted a more masculine touch for the unit so we overlapped dark colors from the customized furniture with the walls generating a monotone yet contrasting element. Curved edges to the furniture were made to create elegant and clean surfaces so the furniture so it could have clean and sophisticated surfaces.

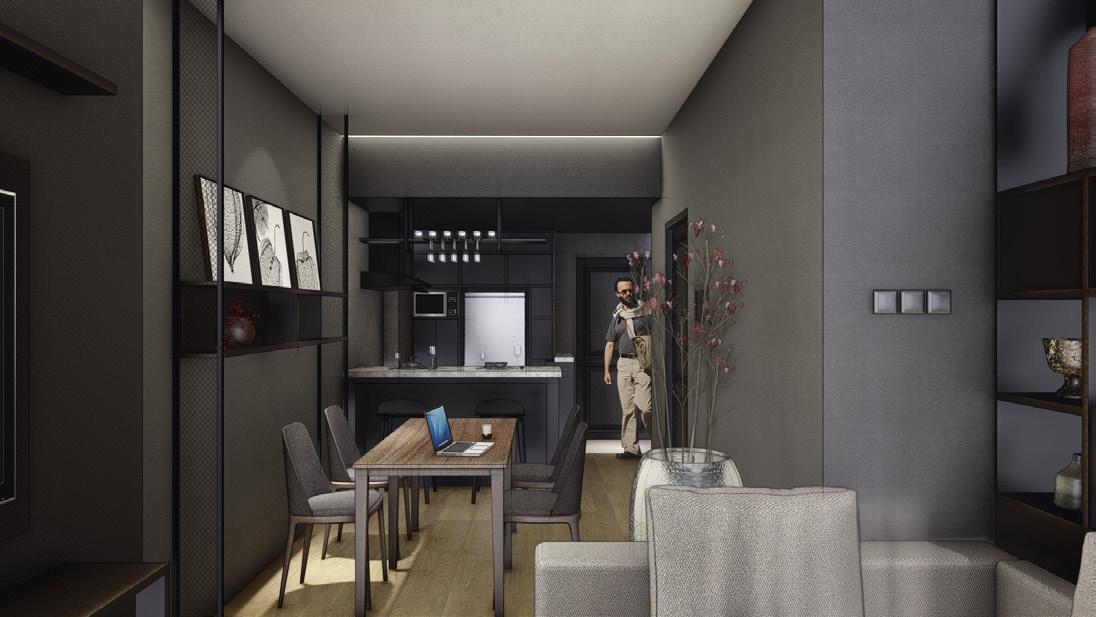


Chapter 4 Professional Work
Hunky Dory
Function : Project Type : Location : Client : Status :
Barbershop Commercial Several Branches, Indonesia Bagas Gumilang Built

Hunky Dory was one of the first “Concepted Barbershops” in Bogor, West Java. The client had his own preferences for the theme of the Barbershop, which was classical British styled interior. Acknowledging the site was located in Bogor we found there was no connection with the desired theme, so we insisted on a proposal that would better fit the surroundings.
We ended up suggesting a general European styled interior as it would better fit and contextualize with the colonial buildings left from the Dutch as a historical site. The color Blue was identified as one of the core colors for the Hunky Dory brand, representing trust and generating comfort. One fact about Hunky Dory is that it is the trusted barbershop of president Joko Widodo.


Chapter
5
Others Artwork Graffiti Photography
Chapter 5 Others


ARTWORK
Sketching is one of the basic medias to practice art in many forms. I consider this to be a basic skill that every visual art related field has to possess. One characteristic I think i tend to present in my sketches is the avoidance to hide the mistakable or drafting lines. I personally think this adds character and truth that I value in the art. I think one of the things i highlight most in art is keeping notice in the development of the compositions. This fact can be seemingly seen in my sketches.

Others
Blaze’23


Before I entered the world of architecture, my primary media of art was street art, specifically graffiti. As people in the community tend to hide their identities, I chose to celebrate this culture hence using Blaze23 as my street which represent my art figuratively. Although exploring the different genres, my primary style focused on wild-styled graffiti, a design slightly unreadable to the naked eye. What I consider to be my main hobby has allowed me to practice art without the boundaries unlike architecture, and gives me opportunities to maximize creativity.


Others

PHOTOGRAPHY
As a travel enthusiast, I find it important to learn the basic skills of photography to better capture and have a permanent visual memory of my travels. By joining Arsitektur Foto (Architecture Photography community at Parahyangan University), I learned the basic photography technics that allowed me to celebrate architecture through a different medium. I would not consider myself to be a professional photographer, although I plan to develop my photography skills in the future to accumulate my ability.






Thank



