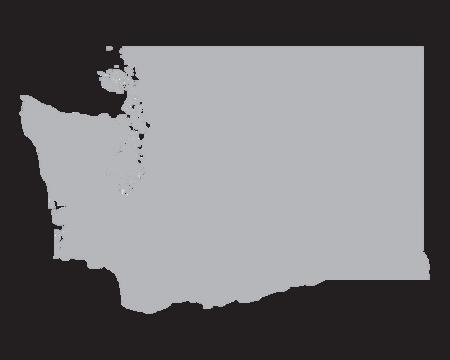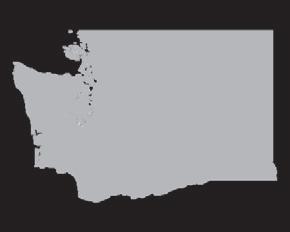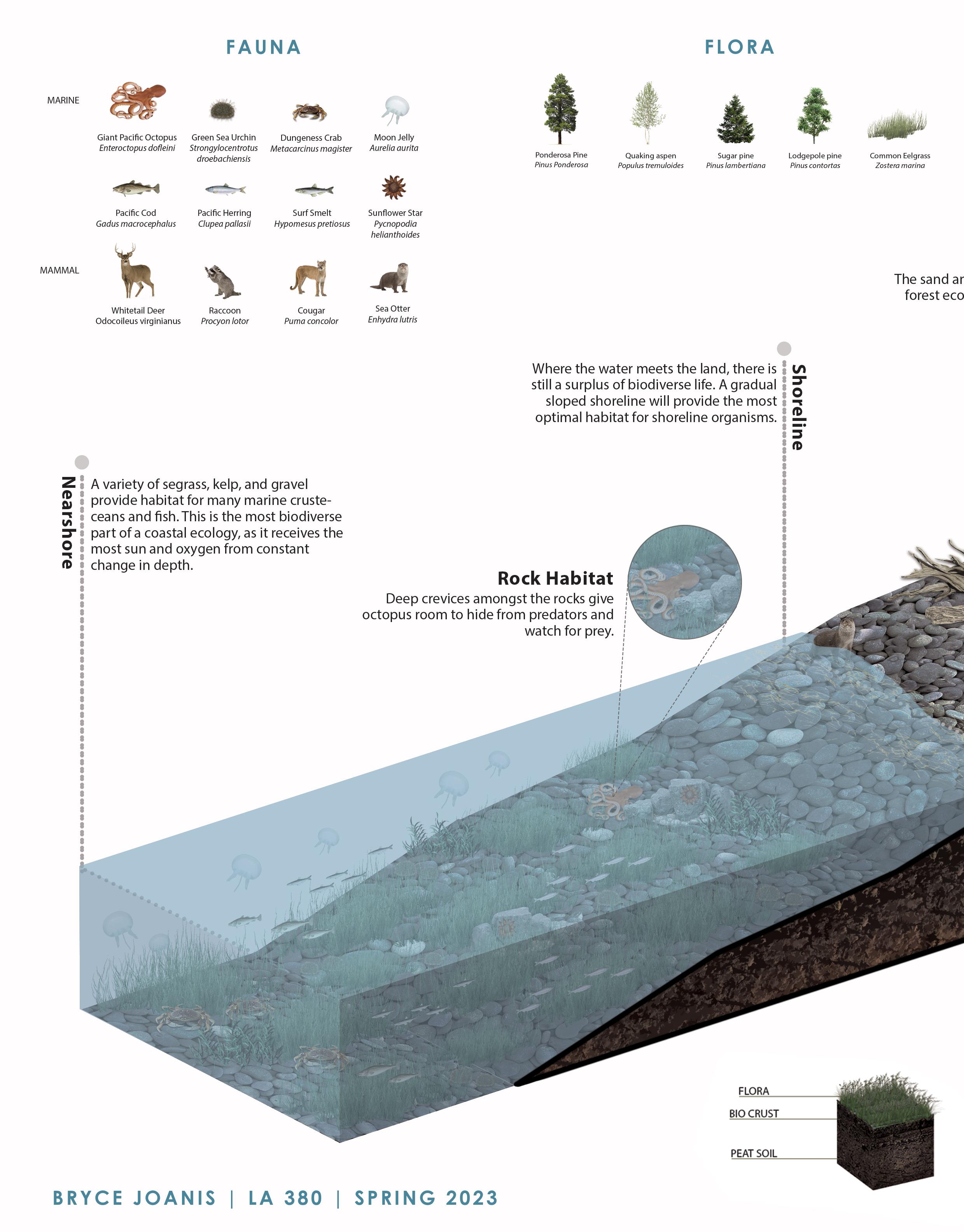 Bryce A. Joanis
Bryce A. Joanis
 Bryce A. Joanis
Bryce A. Joanis
Portfolio






THOMPSON FLATS FARM ECOLOGY SECTIONS DRAFTING

The Hanford Remediation Belt
Professor: Type: Year
Location: Softwares:
Marcus Owens Trail + Lookout + Restoration 2024
Hanford, Washington, USA
Photoshop, Illustrator, SketchUp, Enscape
The Hanford Remediation belt presents a simple approach to addressing the persistent pollution challenges stemming from Hanford’s historic nuclear activities. By Leveraging the natural abilities of sunflowers, this project aims to create a sustainable solution that not only mitigates contamination but also visually enhances the surrounding environment. This project not only serves as a function for means of remediation, but also as a symbolic gesture, drawing inspiration from the sunflower’s historical association with peace.
The Integration of scenic trails and viewing platforms along the Columbia River provides opportunities for public engagement and education, fostering greater awareness of Hanford’s pollution history and ongoing remediation efforts. This simple yet impactful design aspires to transform the Hanford site into a beacon of environmental stewardship, charting a path towards a cleaner, and safer future.







My vision for this project is to implement a Sunflower Remediation Belt, placed along the shore of the river, that not only mitigates contamination but also visually enhances the surrounding environment. This project also plans to create a network of trails and lookouts situated at 3 key locations along the north side of the Columbia River.
As occupants traverse each site, they will way through angular undulating concrete pathways that eventually lead to carefully located viewing platforms that provide panoramic views of the Hanford site and sunflower remediation belt will also display interpretive signage educating visitors on Hanford’s pollution history, as well as current and future plans for pollution remediation.
UNDERGROUND STORAGE TANKS
CRIBS, TRENCHES, PITS
PLANT WASTE DISCHARGE

APATITE INJECTION SITES


Section Perspective of Hanford’s Pollution
UNABSORBED
SUNFLOWER REMEDIATION BELT
STRONTIUM APATITE TRAPS STRONTIUM STRONTIUM
The Mmofra Sanctuary
Professor: Type: Year
Location:
Softwares:
Roberto Capecci
Park + Restoration 2023
Accra, Ghana
AutoCad, Photoshop, SketchUp, Enscape
The site’s unique topography and poor stormwater management puts majority of the site at risk to flooding. The existing vegetation within the property has declined due to the site’s flooding and high salt content in the soil, making it hard for plants to establish and thrive. The rapid urbanization of Accra in recent years has led to a decline of safe public spaces for children.
The goals of this site have been heavily inspired by Efua T. Sutherland’s work, Playtime in Africa, which features a collection of photographs of the many imaginative children’s games that are played across Ghana. From this inspiration, the Mmofra Foundation has developed the site into a place that encourages play and education, addressing the city’s lack of green space and large population of young people.
The final proposed design features 5 residential and commercial buildings, a multi-use community building, a nature immersive playground, a network of compound residential buildings with shared community courtyards, The preserved childhood estate, an expanded woodland forest, rooftop community gardens, and a network of plazas and gathering spaces.
This final design aims to enhance the personality of the existing site and its functions by providing the local youth community with a space that encourages play, education, and a connection with the natural environment. With urbanization continuing to expand around the world, it has been more important than ever to preserve and restore what is left of our native plant communities.
INVENTORY ANALYSIS


CONCEPT










Masterplan of the Palouse Market
The Palouse Market
Professors: Type: Year
Location:
Softwares:
Kate Kraszewski
Matthew Melcher
Park + Urban Connection
2023
Pullman, Washington, USA
AutoCad, Photoshop, SketchUp, Enscape
As it stands, Pullman, Washington, is a fractured town. Roads and sidewalks meander up and down hills seemingly without rhyme or reason, while the town’s varied inhabitants are divided across the geography and hold significantly different visions for what Pullman can and should become. The central objective of The Vine is to promote community growth and unity within Pullman , employing food and agriculture as the foundation for reintegration and connection throughout the town.
Food has played a prominent role in human history, serving as a means to celebrate, express culture, find comfort, and overall, bring people together. Our intention is to harness and encourage this inherently human phenomenon throughout our design. This will encompass economic and commercial opportunities for growing, selling, and purchasing food; public access for cultivating and consuming food; and spaces for discovering, experiencing, and gathering around food and agriculture.
The Palouse Market redesigns the WSU visitor’s center into a ‘Food Hub’ where people can buy and sell local goods and produce at affordable prices. The Market will provide an interactive space for everything food, that will not only provide, but will also encourage the residents of Pullman to engage with their community and learn more about where their food comes from. Apart from the main Farmer’s market, the site’s redesign features areas that give opportunity to escape and immerse themselves in the native Palouse landscape and to learn more about this regions history and the impact that agriculture had on the cultivation of the town of Pullman.
The Palouse Market aims to give both permanent residents and students more of a reason to visit this location of Pullman and engage with their local community on a more intimate level. After all, nothing brings people closer together than food.



Market lawn pocket space


INTEGRATION WELL-BEING




ECOSYSTEMS EQUITY




Market highways

LEGEND
LIVESTOCK
COMPOST
BIOFUEL
WIND/SOLAR
EDIBLE CROPS
GRASS PLAYFIELD
DORM/INDOOR CLASSROOM
PICNIC AREA
ORCHARD
RAIN GARDEN
COMMUNIAL BUILDING
OUTDOOR CLASSROOM
CABLE CAR STATION
LAND ACKNOWLEDGEMENT
Thompson Flats Farm
Professors:
Type: Year
Location:
Softwares:
Kate Kraszewski
Steve Austin
Park + Permaculture
2022
Pullman, Washington, USA
Photoshop, Illustrator, SketchUp
Looking at the site, it was found that the loudet parts of the site were located near the west site, due to the noise from cars driving on Spokane St. The quieter areas of the site were the furthest points from the street. Shade on the site is very minimal as the existing site is almost entirely turf grass with a few larger trees lining the north sidewalk. With such few trees, there is little exisitng wind blocks, make the site very open and windy.
The Thompson Flats Farm project aims to transform one of Washington State University’s most well-known public spaces – Thompson Flats – into a place where students and science can live alongside one another, while also making a positive impact towards food sustainability and accessibility for those that struggle with food insecurity. Thompson Flats Farm will give students access to a living laboratory, increasing student engagement towards scientific education but also issues relating to food sustainability in their local communities.
By learning more about food systems, Thompson Flat Farms will encourage us to be more critical of industrial agriculture and the way food is distributed in our country, allowing us to think more creatively to solve food related issues such as food insecurity.
relating to food learning more encourage us the way food think more such as food

PROJECT INVENTORY



PROJECT ANALYSIS
Looking at the site, it was found that the loudest parts of the site were located near the west side, due to the noise from cars driving on Spokane St. The quieter areas of the site were the furthest points from the street. Shade on the site is very minimal as the existing site is almost entirely open grass field with a few larger trees lining the north sidewalk in front of Honors Hall. With few trees, there is little existing wind blocks making the site very open and windy.











Perspective looking NE of site Section




Ecological Section Progression
Professors: Type: Year
Location:
Softwares: Kate Kraszewski Diagram + Ecology 2023
Washington, USA Photoshop, Illustrator
Washington state has a tremendous diversity of ecosystems, including prairies, wetlands, estuaries, rainforests, shrubsteppe, marine waters, and grasslands. In addition, our state is home to two ecosystem types found nowhere else on the planet: the Olympic rainforest and the scablands of the Columbia Plateau. An ecosystem is a community of organisms (living things) interacting with their surroundings.
The term ecosystem can be used to describe areas that range in size. An ecoregion is an area where ecosystems are generally similar in geology, land forms, soils, vegetation, climate, land use, wildlife, and water. Washington has nine ecoregions as shown in the map below. The following graphics demonstrate a typical ecological progression of each ecoregion in Washington state, highlighting each signicant growth stage.


Drafting
Professors: Type: Year
Location: Softwares:
Michael Sanchez Digital Drafting + Site Grading 2022-2023 Washington, USA AutoCad, Vectorworks
The drafting courses I took at WSU introduced me to the technical side of digital drawings, challenging my attention to detail and patience.
I enjoyed these courses because I was able to work with softwares I have never used. I was able to take my previously learned design concepts and refine them since being in this course, adding more tools softwares into my mental toolbox.
Although my exposure to these drafting softwares was somewhat limited, I’ve always understood that the only way to get better at something is to be actively doing that ‘something’. I look forward to continue my learning on drafting softwares, and ways to efficiently use them as I pursue my professional career.
AutoCad


Vectorworks




About me

1710 sw 110th st Seattle, WA, 98146
bajoanis2@gmail.com (206)-794-5993
My name is Bryce Joanis and I’m a recent graduate at the School of Design and Construction at Washington State University, where I’ve completed my Bachelor’s degree in landscape architecture. I have a deep appreciation for nature, the iterative process, and a passion for working with my hands . To me, good design is the playing around with textures, colors, and shapes that generate a perfect symbiosis between the landscape and the surrounding built environment. I strongly believe that spaces are not just physical constructs, but vessels for memories, experiences, and emotions.
Through my years of education, I have developed strong writing and research skills and an affinity for site-specific design. I have learned to be cognizant with human needs, scale, form, beauty, funtionality, climate-friendly materials as well as longevity and maintenance concerns, and constructability.
I am a team player that specializes in visualization and presentation. I love the creative aspect of landscape architecture and am fascinated by the interaction between technology, creativity, and history. To me, Landscape architecture is a social act for the people and the environment. It is one that should improve our lives and the living environment.
EDUCATION
Washington State University
Bachelor’s Degree: Landscape Architcture
WORK EXPERIENCE
April 2023Present
June 2023August 2023
USDA Greenhouse Technician
Part-time | Pullman, WA
- Helped manage a collection of some 17,000 bean lines, growing them in greenhouses on campus and in Central Ferry.
Benchmark Northwest General Laborer
Full-time | Seattle, WA
- Hands on Landscape installation work on a high-end residential projects in Windermere, Washington
- Gained exposure to real world problem solving and opportunities to interact with current professionals
EXTRACURRICULAR
January 2023January 2024
Beta Theta Pi, Director of Wellness Pullman, WA
- Fulfilled a leadership role within my fraternity that provided other members with mental health resources
- Learned to work collaborativly with other executive board members to solve a wide variety of problems
COMMUNITY PROJECTS
April 2022
2023
Palouse School Learning Garden Palouse, WA
- Worked collaboratively with other landscape architecture students to design a communiy garden for Palouse School, working with real clients
Kelly Ward Memorial Pullman, WA
- Semester long project for a construction course where our groups designed moasiac bench tops, digitally drafting them in VectorWorks
- Gained hands on installation experience; paving, woodwork, and artistic expression
SKILLS
• Highly Responsible, reliable and works well under pressure
• Great organizational and time management skills
• Adapt Easily to new environments, comfortable working in teams or independently
• Great at public speaking and articulating project concepts
• Have a sufficient understanding of construction and installation processes
• Have strong collaborative work ethic and attention to detail
• Excellent in Photoshop, Illustrator, and Sketchup
• Developed strong writing and research skills
• Understand vitality of hand sketching and the iterative process
SOFTWARES
AutoCad
Adobe AfterEffects
Adobe InDesign
Adobe Illustrator
Adobe Photoshop
Adobe Premiere
SketchUp/Enscape
QGIS
Microsoft Office
Windows OS
INTERESTS
Cars
Photography
Video Games
Hunting
Camping
Fishing Family
