HALFWAY HOUSE



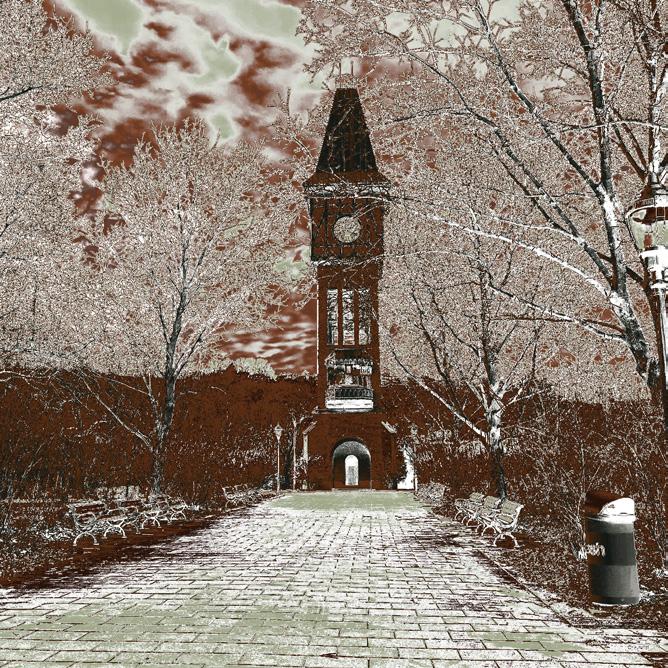




























MACKENZIE SCHULTE
Dr. Gregory Marinic
INTD-5002



RE-IMAGINING THE
INTRODUCTION
The architecture and design of prisons have yet to be updated for decades at best, in most countries centuries. Prison is one of the most public institutions when one is behind bars, yet so radically private from the people on the outside; the majority of which have never even stepped inside a prison. Although expected, the lack of privacy within this type of institution is astounding and can lead to a long list of mental and physical health issues. It is a tough balance to grant prisoners privacy while making sure the safety of the prisoners, corrections officers, and visitors is not sacrificed. Many argue that the criminals of the world do not deserve privacy or a nice place to be locked up, defending their statement with safety concerns, while some simply believe that prison or jail are places of punishment rather than rehabilitation. However, to this argument, I would say how can one expect a prisoner to grow and change their ways while being treated like a caged animal?
An extreme lack of privacy can have detrimental effects on one’s mental and physical health, not only making it near impossible for an inmate to make strides towards bettering oneself for a future release, but adding depression and psychosis to the obstacles ahead. The United States of America does little to assist the incarcerated people within the country, dehumanizing each inmate from the second they walk through the prison doors. My goal is to create a facility where recently released inmates can live while they are getting back on their feet and readjusting to society. A place in which this specific user group, post-incarcerated people, can feel safe and normal while undergoing a huge life change. The ideal result of the rehabilitation center being an improvement in the mental and physical health of the individual, increased job placement, and a sense of home. Each result works to break the cycle of recidivism, one person at a time.


2
Image Source: Simon Kreebone - Recidivism
Image Source: Dave Granlund - Recidivism
DISCIPLINE & PUNISH: THE BIRTH OF THE PRISON
It seemed only right to begin my research by looking into the start of prisons and how forms of punishment have evolved throughout time. Michel Foucault speaks of this and much more in his 1977 book, Discipline & Punish: The Birth of a Prison. Discipline & Punish covers the movement away from public punishment and torture to private punishment and prisons. What stood out to me the most while reading this book was the attention to the violence of the criminal versus the violence of the state, as well as the shift in how criminals are punished by the state. Rather than punishing the physical body of the criminal, the state has turned to the torture of the mind and soul of the individual. Foucault himself calls the soul the prison of the body. While the physical body may be intact, the minds of inmates are being lost to severe mental illness. The appalling conditions of the prison environment and extreme lack of privacy do nothing to rehabilitate the inmates and often worsen the mental and physical health of everyone involved. “Surveillance is permanent in its effects, even if it is discontinuous in its action” (Foucault). In other words, the constant surveillance and mental abuse, among many other factors, have a lasting effect on the prisoner that will haunt them upon their release back into society.
THE PANOPTICON
The Panopticon is a perfect example of the unbelievable living conditions for inmates and was a key component in Michel Foucault’s theory of punishment. This disciplinary concept was introduced by Jeremey Bentham in his collection, The Panopticon Writings. The Panopticon Writings were twenty years in the making for Bentham, the Panopticon itself being a concept for a model prison system (Verso). The system created lacks complete and utter privacy with the inmates under constant surveillance in their cells. The model prison is situated around a central observation tower within a circular layout of cells. This layout allows for guards to have views into each cell at all hours of the day (Bentham and Božovič). An example of a prison in which this design concept is utilized is Statesville Correctional Center in Crest Hill, IL. Largely considered one of the worst prisons in the country, it was closed in 2016 for unbearable living conditions. This design concept has been very controversial in the world of prison design, earning the title of a cruel, ingenious cage (Foucault). Although many prisons do not embody the layout of the Panopticon, the unsettling amounts of surveillance and living conditions presented in the concept are apparent in all types of penal institutions. In today’s day and age, it is important now more than ever to create forms of rehabilitation for inmates when everyday people are wrongfully convicted and put behind bars. What is stopping you, or a loved one, from being next?


3
Image Source: Chicago Sun Times - Statesville Prison
Image Source: The New York Times - Adam Simpson -The Panopticon
THE
ORIGIN OF THE HALFWAY HOUSE
It is common knowledge that prison life is undesirable, but many do not stop and think about the lives of people postincarceration. Where do they live? Do they have a family to take them in? Do they have any money in the bank? Do they have insurance or access to healthcare? How do they get a job with a record? The list of basic needs can go on and on, and most prisoners are released with nowhere to go and little idea of how to put the pieces of their lives back together. The halfway house is a place in which people can live while they enter a new phase of life. Halfway Houses, or transitional housing, originated in the 1950s and are a common starting point for recently released inmates that do not have a place to live when rejoining society (Conway and Ruffin). It is also a popular source of shelter for people suffering from addiction and looking for treatment and sober living conditions. “Traditionally and contemporarily, halfway houses are not always welcomed in neighborhoods, as local community members often fear an increase in crime. Few studies have provided data on the impact halfway houses make on communities, however” (Conway and Ruffin). In other words, halfway houses may have a bad reputation, but one cannot deny that they are instrumental in lowering crime and recidivism rates. The term halfway house can refer to a variety of facilities but my main focus will be one in relation to the criminal justice system.
100%
OF RELEASED PEOPLE ARE INELIGIBLE FOR THE MAJORITY OF PUBLIC BENEFITS & HOUSING.
83% 74%
OF RELEASED PEOPLE REOFFEND WITHIN NINE YEARS. OF U.S. PRISONERS REPORTED NOT RECEIVING MENTAL HEALTH TREATMENT.
37%
OF RELEASED PEOPLE REPORTED HAVING NOWHERE TO LIVE.
44%
OF U.S. PRISONERS HAVE BEEN DIAGNOSED WITH MENTAL HEALTH ISSUES.
4
DESIGN CATALYSTS
My goal for my thesis project is to improve the lives of recently released inmates and assist in their reintroduction to society. I plan to do this by improving upon the halfway house and designing a rehabilitation facility for post-incarcerated people. This would be a facility in which this specific user group could stay for short periods while they get back on their feet. This facility would provide affordable housing while assisting in other vital parts of rehabilitation, including required therapy and guidance, job placement assistance, and drug abuse treatment if necessary. Prison can wreak havoc on an individual’s mental and physical health, making it much harder for an inmate to be successful post-incarceration. A place in which recently released inmates can go for shelter and support could greatly lower rates of recidivism in the United States. Not all inmates have a home to return to upon release from prison and many do not have the resources or funds available to rent or find housing. The facility I plan to design will serve as transitional housing and assist in finding more a permanent home. Moreover, the program of the facility will include a therapy center to try and help unpack the trauma of prison life. It will also house a center for job search and placement. Many recently released inmates struggle to find work when they re-enter society and could use assistance in finding a stable job to support themselves. For necessary inhabitants, prisoners with drug abuse issues will be required to participate in drug abuse treatment and detoxification. This would then add a clinic or health care center to the program of the facility. For each of these programs to function successfully the design of the facility must foster a nurturing environment for its inhabitants. I plan to do this through a combination of biophilic and sensory design.
BIOPHILIC DESIGN THEORY

Biophilic design is a theory I would like to include throughout my rehabilitation facility to create a sanctuary in which inhabitants can feel comfortable and relaxed. “Biophilia is the inherent human inclination to affiliate with nature that even in the modern world continues to be critical to people’s physical and mental health and wellbeing” (Kellert, Heerwagen and Mador). Biophilic design theory takes this concept and applies it to the built environment. According to Stephen R. Kellert, a pioneer of biophilic design, there are multiple ways to incorporate the theory within the built environment. Features of the biophilic design include the use of natural colors and materials, facade greening, inclusion of water, fire, and animals or animal features, natural ventilation and light, views of nature, and a connection with the landscape and surrounding ecosystem. Many of these features are or can be enhanced by sensory design theory. “Biophilic design has been found to support cognitive function, physical health, and psychological well-being” (McCain). The inclusion of biophilic design increases overall wellness and productivity, something all inhabitants, not just recently released inmates, would benefit massively from.

“Biophilia is the inherent human inclination to affiliate with nature that even in the modern world continues to be critical to people’s physical and mental health and wellbeing” (Kellert, Heerwagen and Mador).
SENSORY DESIGN THEORY
Sensory design theory is used within the built environment to enhance an inhabitant’s connectivity and quality of experience within space. The creation of connections between all the senses, touch, sound, smell, taste, and the interior environment creates a safe, welcoming environment that improves moods and mental health. “Multi-sensory design can solve problems and enhance life for everyone” (Genco, Lupton and Lipps) and it goes hand in hand with Biophilic design. Biophilic design is so successful since it appeals so much to the senses of humans. “The senses mix with memory. From infancy, human creatures engage in countless acts of lifting, licking, touching, sniffing, throwing, dropping, hearing, balancing, and more, constantly testing the edges of physics to understand (or “make sense of”) the world we were born to discover. The brain fires neurons, prunes synapses, and forges pathways” (Genco, Lupton and Lipps). Everyone has different experiences and memories, and sensory spaces allow for inhabitants to engage with the built environment in unique, personal ways. This theory will be extremely beneficial to recently released inmates that are looking to reconnect with their lives previous to incarceration.

6
INTERNATIONAL PRECEDENTS
To better understand how to meet the needs of my user group I studied three international precedents. Each precedent incorporates my design catalysts within a different setting, these being a Norwegian prison, a German rehabilitation center and an Indonesian hospital. The common ground for these three precedents is a focus on mental and physical health benefits, a driving factor in my re-imagination of the halfway house.
THE IDEAL PRISON

Halden Prison is widely regarded as the most humane penitentiary in the world (Vinnitskaya). Designed by Erik Møller Architects and HLM Architects, the maximum-security prison was established in 2010 and houses 251 people. The location is extremely remote, while the prison is laid out in a campus-style allowing for ample time outdoors. “This prison was designed as a middle-ground between hard and soft punishment: an attempt to forefront the notion that although convicted criminals have had their liberties revoked, they are on their way to recover through the prison system” (Vinnitskaya). There are five blocks for inmates, an administration building, a visitor center, and a halfway house. In my opinion, the first-floor plan of one of the cell buildings looks more like a college dorm rather than a penitentiary. I appreciated the lack of bars as well as the use of wood and natural colors. Other programs include work and construction spaces, child visitation areas, a grocery shopping center, and a cafeteria lined with bar-less windows. All programs that you would not find in your average prison. Although the prison design has been controversial, it is making a difference in rehabilitation. “Norway has one of the lowest recidivism rates in the world. Only 20% of Norway’s formerly incarcerated population commit another crime within two years of release. Even after five years, the recidivism rate is only 25%” (First Step Alliance).

7
Image Source: Erik Møller Arkitekter - Ariel View & Cell Interior
REHABILITATION IN GERMANY
SAX Rehabilitation Center is located in Sebnitz, Germany, and was built by BW Arch. The residential healthcare center was finished in 2015 and serves “persons with psychological, somatic, or social issues or issues arising from addiction, aims to offer its clients a contained, structured environment while they prepare for their reintegration into the community” (BW Arch). The program of the center includes reception and administration, dining, recreational spaces, a central patio, a healthcare unit, and occupational workshops. SAX offers both long-term and short-term arrangements for its residents. “The residential units function like large autonomous apartments with bedrooms and an open-plan kitchen, diner, and lounge area with an enclosed balcony extension” (BW Arch). Along with the remote location and views of nature, at the center of the building is a courtyard with a live tree. Gardens and landscaping help to create a peaceful environment in which people can heal and reflect. I also appreciate the use of a variety of colors within the space. According to Stephen R. Kellert, every color in the rainbow can be found in nature and works towards achieving the theory of biophilic design. The combination of all these features creates a space in which people are able to let their guard down and truly rehabilitate.


A BIOPHILIC HOSPITAL
Pondok Indah Bintaro Jaya Hospital was constructed in 2018 and is located in Jakarta, Indonesia. When describing the private hospital, the architect Silver Thomas Hanley said they began not with the built environment but with consideration for circulation, easy walking distance, water-sensitive design, and landscaped connections. The hospital reflects a holistic urban design solution that integrates health, wellness, and community” (Silver Thomas Hanley). The program includes inpatient and outpatient treatment units, a staff department, and parking. Facilities include retail, emergency services, clinics, rehabilitation, education services, and lounge rooms among others. The building also boasts a deck garden and green roof. The hospital showcases various forms of biophilic design that I took inspiration from. These attributes include the use of natural colors and materials, natural sunlight and ventilation, plants and views of nature, and animal features to name a few. The use of organic curves within the building form also contributes to the efforts of biophilic design. Green attributes include “sustainable site initiatives, water and energy efficiencies, as well as Environmental Impact Analysis that is supported by high technology to reduce pollutants” (Pintos). All of the features work together to create a relaxing, calm environment for its visitors.
8
Image Source: BW Arch - Sax Rehabilitation Center - Corridor & Bathroom Interior


9
Image Source: Fernando Gomulya, Alexander Sindhiarta Mulya - Pondok Indah Bintaro Jaya Hospital - Lobby Interior




10
IMAGES
EXISTING
THE SITE















The second site that I investigated as a potential location for my facility was The Radisson Hotel, located off 5th St. in Covington, Kentucky. The threestar hotel overlooks the Cincinnati Riverfront and offers lodging among a variety of other amenities, including rooftop dining on the eighteenth floor. The eighteenfloor hotel was built in 1972 and was renovated in 2017. The hotel’s site includes ample parking and proximity to the highway and Ohio River. The center of the plan shows the core of the building which offers public and private elevators and stairs. Floor eighteen, the rooftop, is home to the hotel’s restaurant “Eighteen at the Radisson” which has a panoramic view of the city.
This site, being the largest at 150,000 square feet, will give me the most room for the long list of programs I would like to include. Moreover, the Radisson is also the most walkable site in terms of surrounding buildings. A halfway house with walk-ability is vital to a user group who may or may not have a car. On top of this, walkability allows this user group to make connections with their new environment, an important part of rejoining society successfully. Ultimately, the factor that pushed me the most to choose this site was its resemblance to the infamous Panopticon. Both the Radisson and the Panopticon share a circular form and central layout, the rooms of the hotel acting in comparison to the cells of the Panopticon. However, the purpose of these conceptual facilities will greatly contrast, the Radisson focusing on rehabilitation rather than cruel punishment; the building looking out rather than within.



















11 SITE CONTEXT
DESIGN CONCLUSION
The facility I designed combines affordable housing, healthcare, and public amenities for post-incarcerated people, using biophilic and sensory design theory. The adapted Radisson hotel made for the perfect site for this extensive program. About half of the facility is private due to the affordable housing section of the skyscraper, the other half is split between semi-private and public spaces. Many with a previous record are exempt from public housing and benefits and would greatly appreciate living somewhere that has public amenities included. The public spaces are located at the base of the building while the private housing is at the top of the tower. Situated between the two are the majority of the semi-private program. The vertical circulation takes place within the existing building core. While the building is mostly made up of interior spaces, the proposed facility also boasts two large terraces and ample amounts of green roofing. The addition of green roofing and an automatic irrigation system softens the existing concrete exterior as well as boosts the overall sustainability of the building. Moreover, the materiality within the reimagined halfway home is heavily inspired by sustainability, nature, and multi-sensory features. My initial pattern studies look at natural forms and patterns through a variety of transformations. The patterns were also influenced by the existing building shell and its floral, organic shape. While the existing spatial organization resembles a symmetrical, webbed layout. The waves, veined, and honeycomb patterns can be seen within my proposed spatial organization, materiality, acoustics, and selected furniture.
Starting at the base of the building, the basement is mainly mechanical and storage rooms, however, it also has a bike storage and laundry room for residents of the facility. The main floor has three public entrances, one semi-private and one private. The main entrance opens up to the lobby which is adjacent to the building core, security, admissions, corporate, waiting space, a cafe, and kitchen as well as private and public restrooms. The second floor is a visitor’s center filled with games and activities, as well as a large exterior terrace for residents, friends, and family to enjoy. The third floor is a buffet-style cafeteria with a back of house and commercial kitchen. The fourth floor is a recreation center with workout machines, a cardio room, and a yoga studio. The fifth through the seventh floors are the clinical spaces, exclusive to the residents of the facility. A little clinic and lab testing can be found on the fifth floor, while experiential therapy is on the sixth floor, and traditional one-on-one and group therapy is on the seventh floor. The experiential floor includes light, animal, and art therapy rooms. Moving up to floor eight, the existing facade is deconstructed to reveal a terrace private to the residents. Levels nine through seventeen are the suite housing floors, each room has a bathroom, a sitting area, and two bunk beds, adding up to 288 beds overall. Finally, the eighteenth floor has been adapted into a library and lounge with a beautiful 360 view of the city.
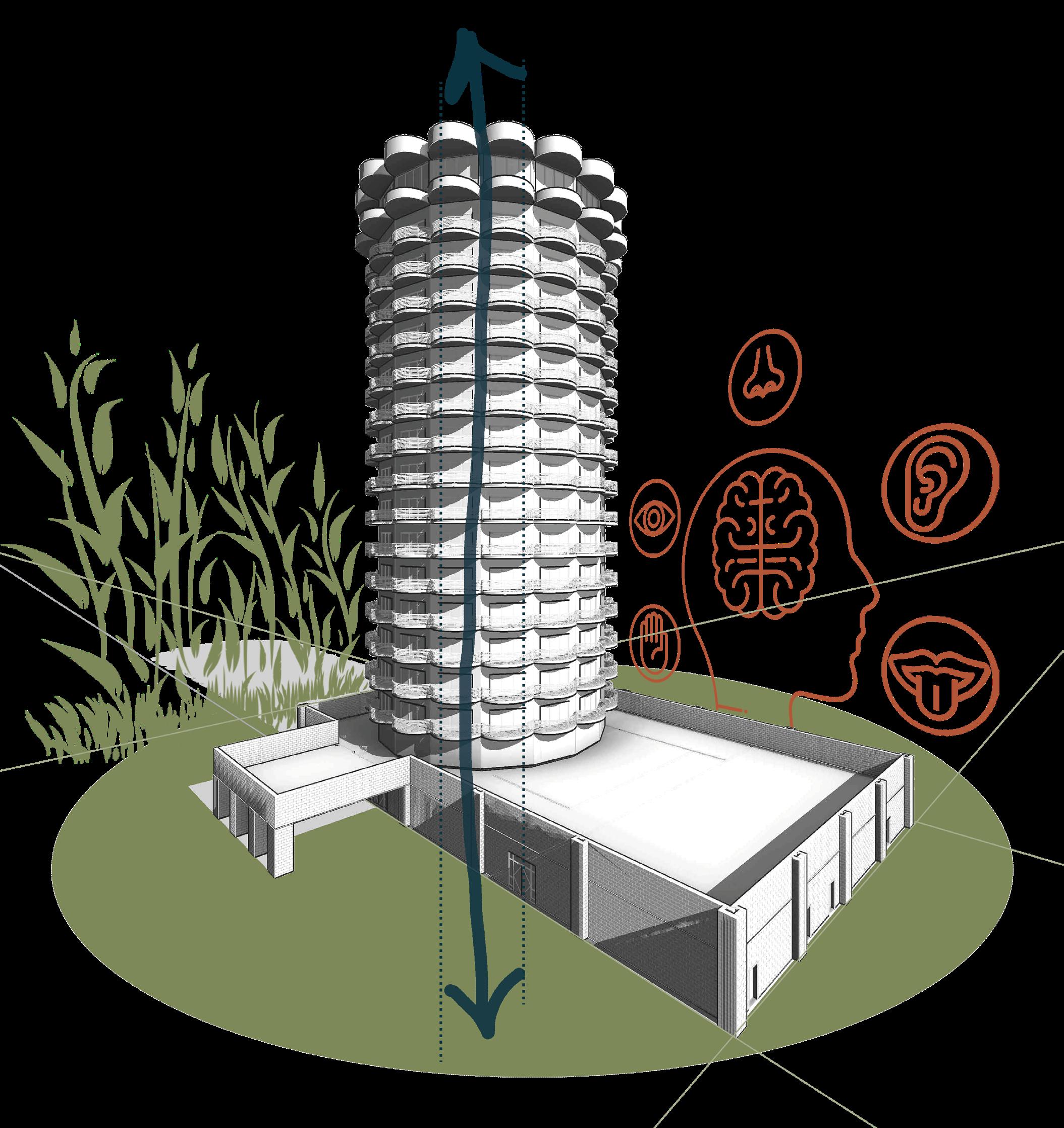
12
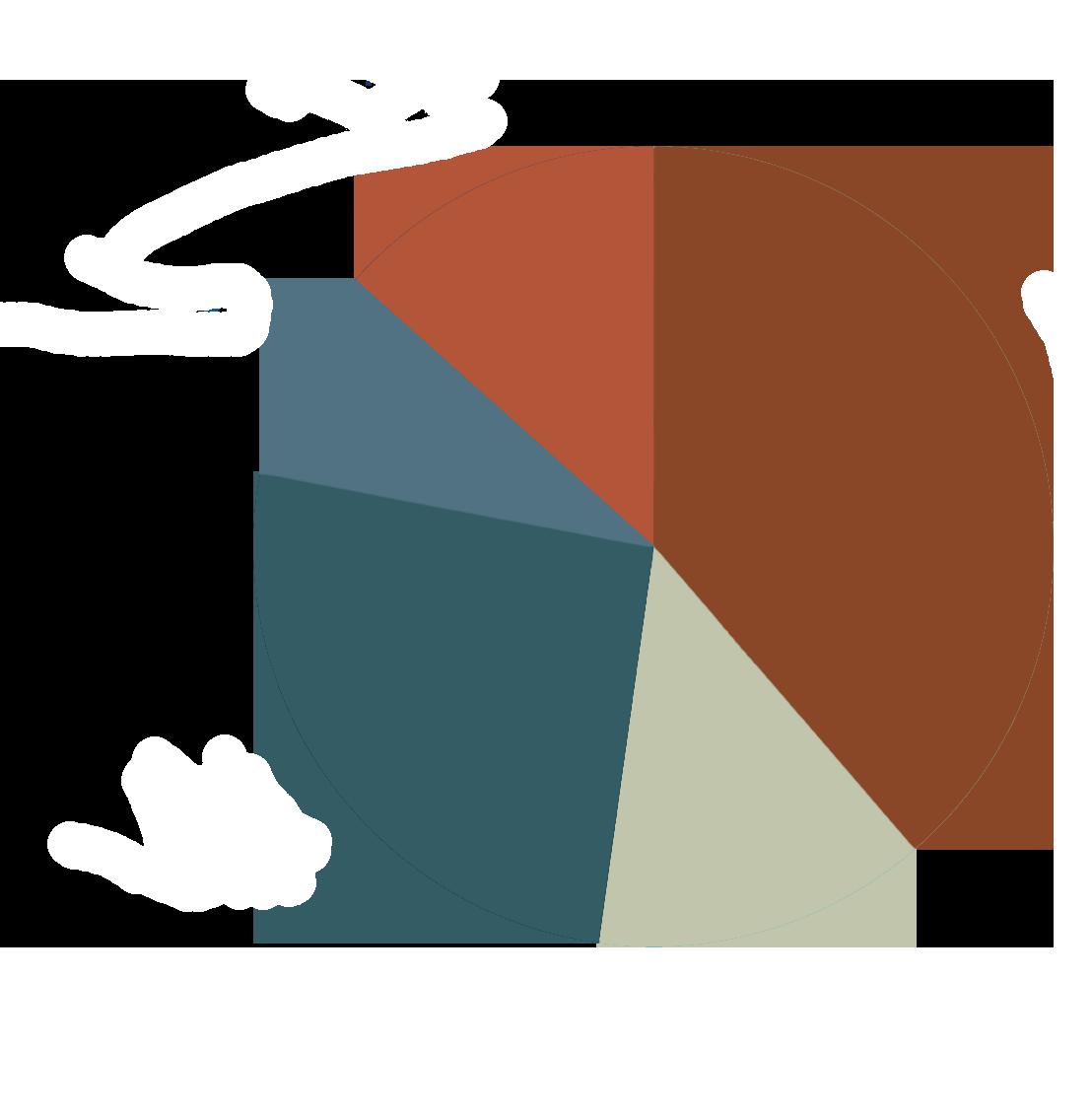

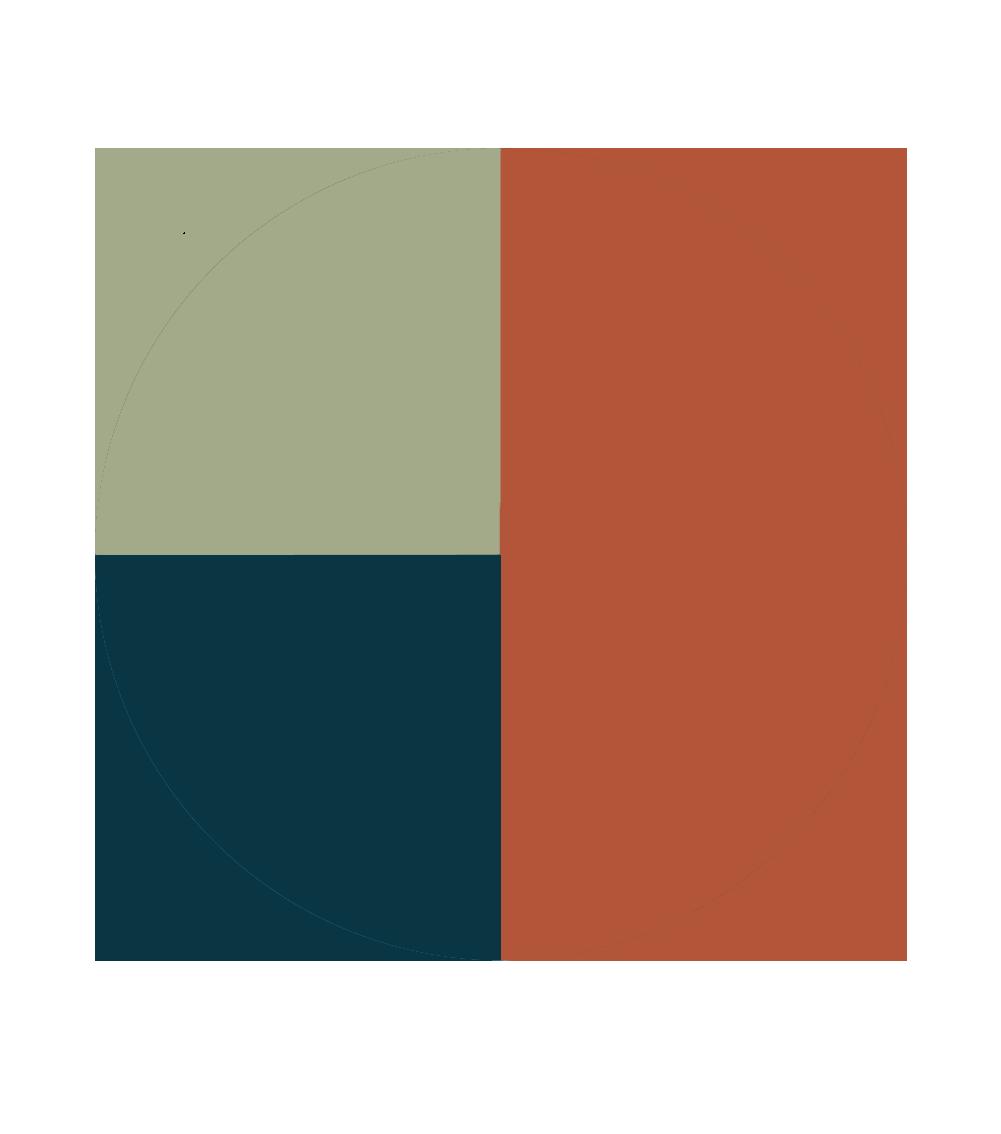
13 PUBLIC 25% SEMI-PRIVATE 25% PRIVATE 50% EXTERIOR 15% INTERIOR 85% BACK OF HOUSE 15% HOUSING 40% CLINICAL 13% CORPORATE 10% AMENITIES 22% PUBLIC V.S. PRIVATE INTERIOR V.S. EXTERIOR SPATIAL ORGANIZATION DIVISION OF SPACE
SECURITY
GARDEN
CAFETERIA YOGA STUDIO ROOF TOP
SEMIPRIVATE PUBLIC
RESIDENTIAL SUITES
CLINIC
TERRACE PROPOSED PROGRAMMING
14
PRIVATE LIBRARY
REST ROOMS ADMISSIONS LOBBY CAFE
CORPORATE / OFFICES
EXPERIENTIAL THERAPY RECREATION CENTER CORRIDORS STUDY ROOMS MECH. KITCHEN PARKING LOUNGE EXAM ROOMS REST ROOMS
GREEN ROOFING
LOADING DOCKS TERRACE
THERAPY CENTER
VISITOR’S CENTER
WAITING ROOM BACK OF HOUSE CLINIC BEDS ANIMAL / ART THERAPY GROUP THERAPY
MEETING ROOMS
ROOFTOP
LIBRARY
HOUSING
HOUSING
HOUSING
HOUSING
HOUSING
HOUSING
HOUSING
HOUSING
HOUSING

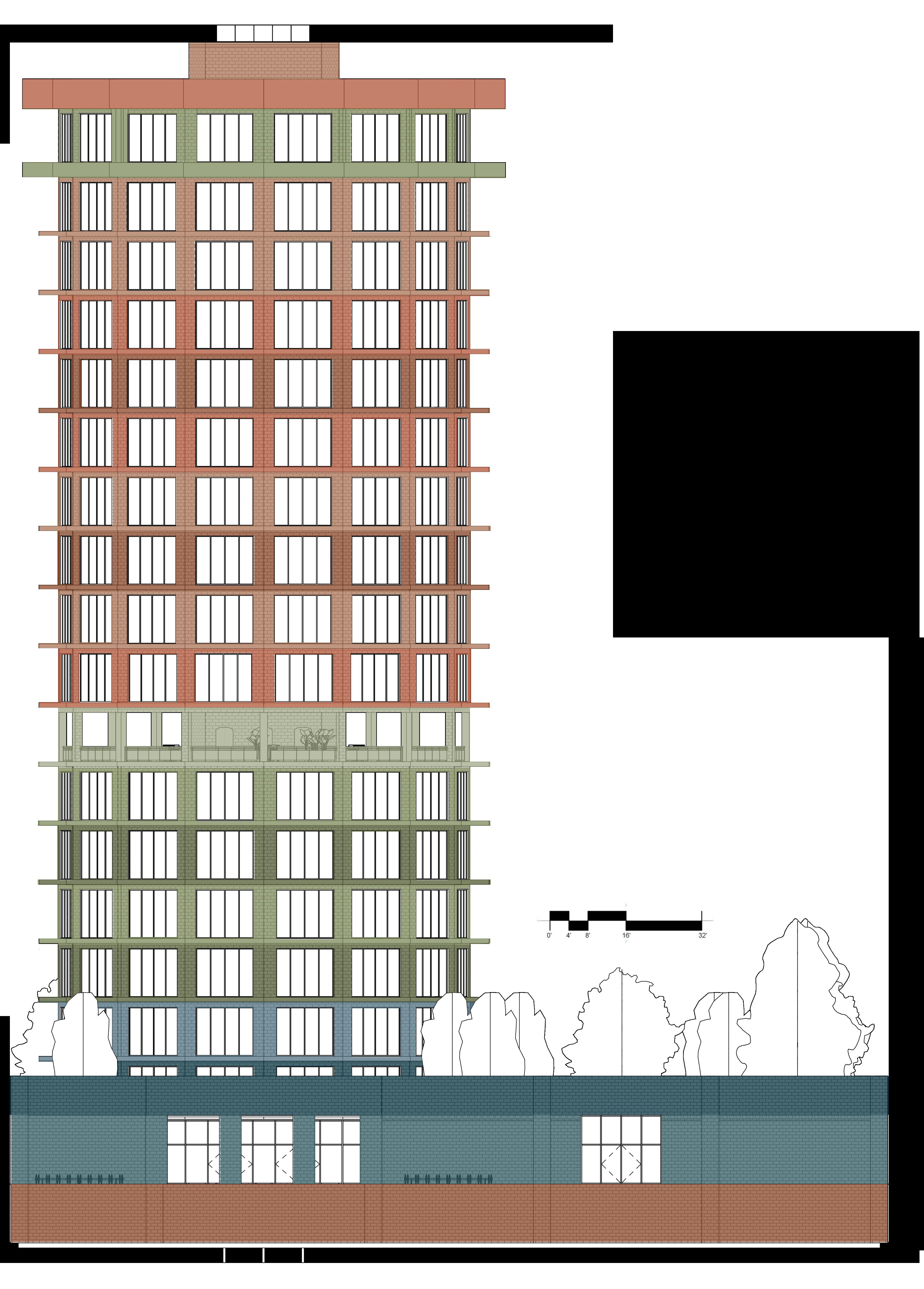
TERRACE
THERAPY
THERAPY
CLINIC
RECREATION CENTER
CAFETERIA
VISITOR’S CENTER
MAIN FLOOR
BASEMENT
15
SECTION
FRONT ELEVATION



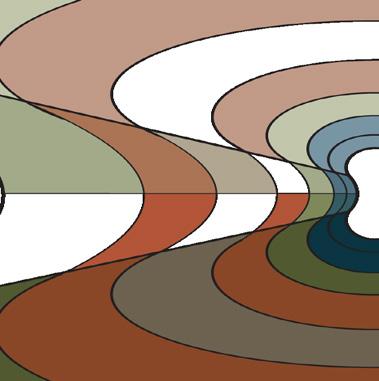


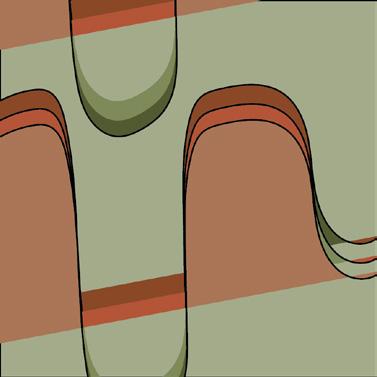
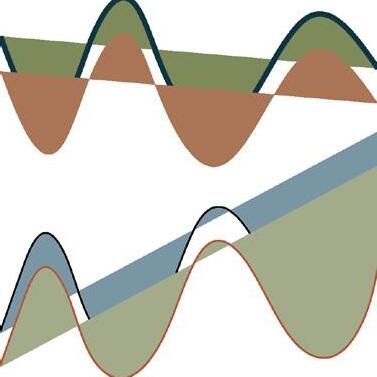


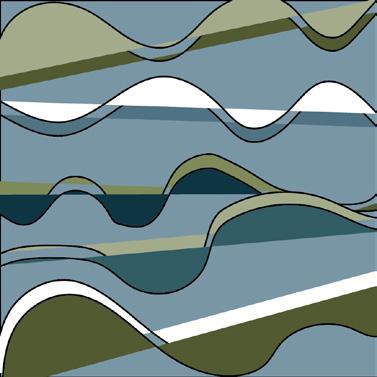



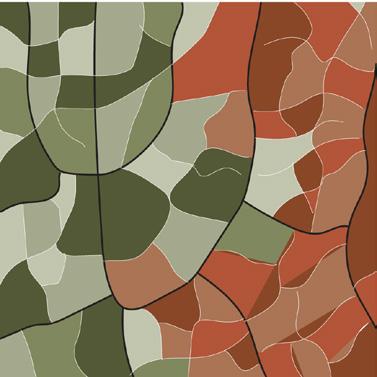
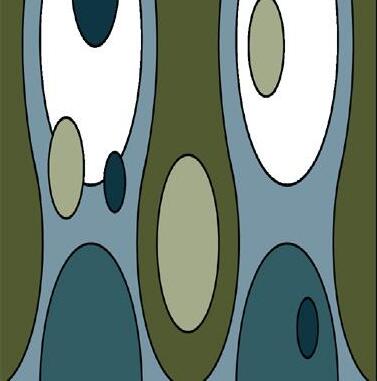

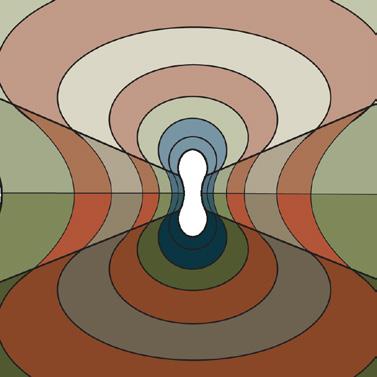

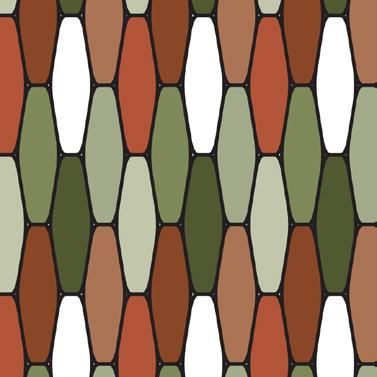
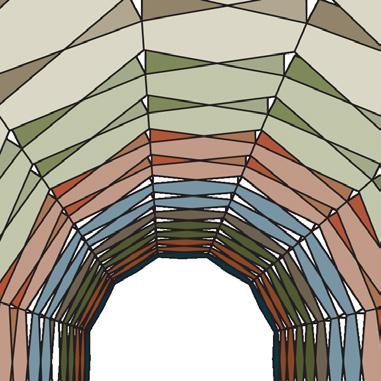
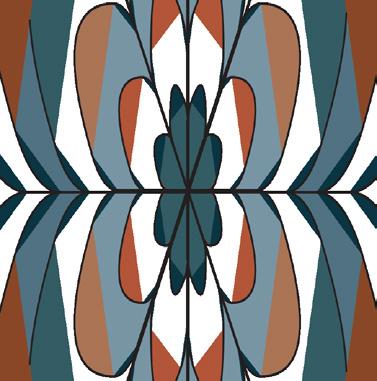
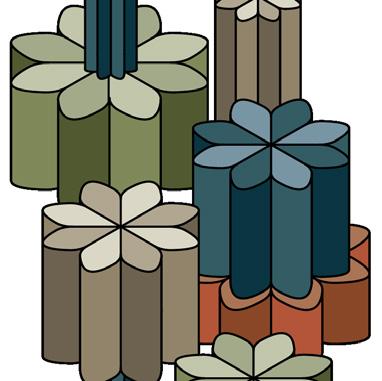



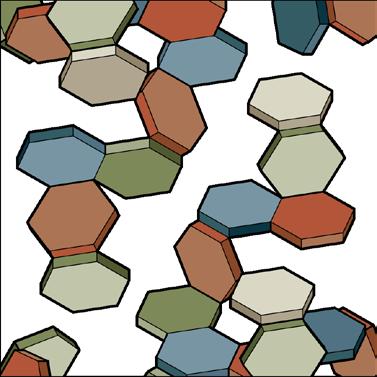


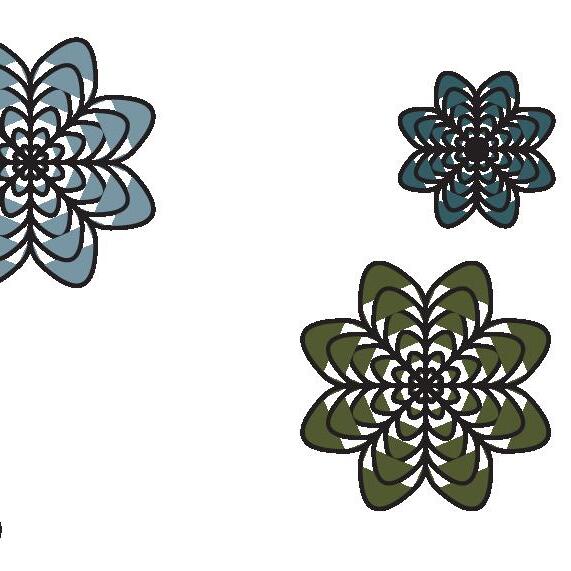

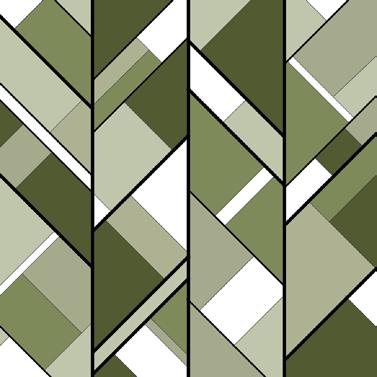

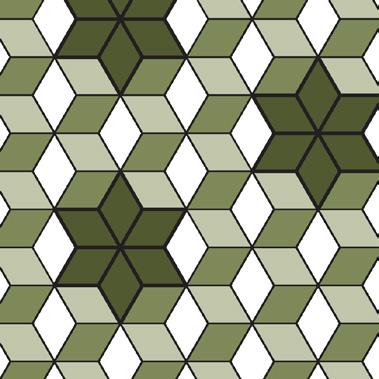


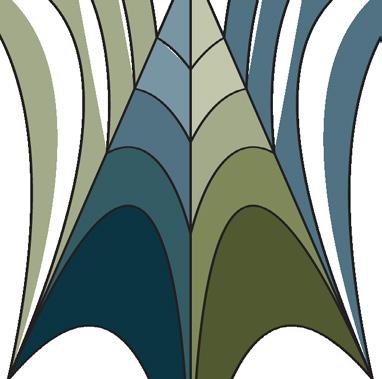

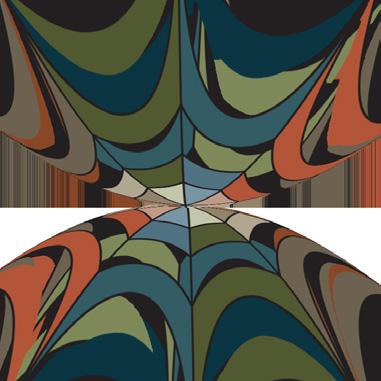



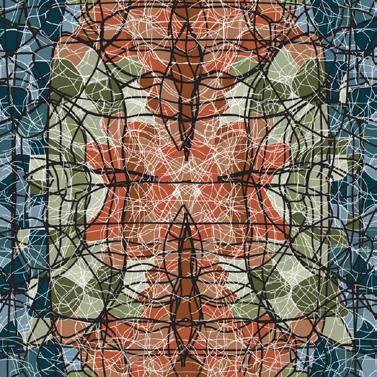
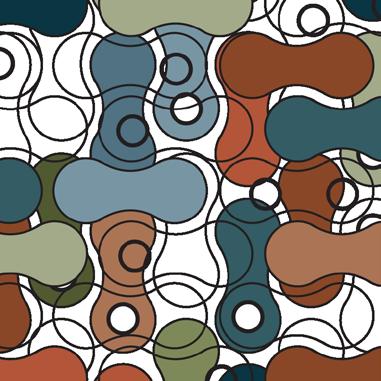




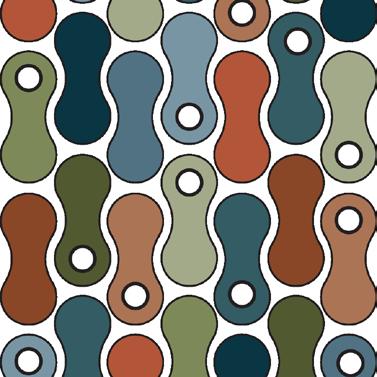


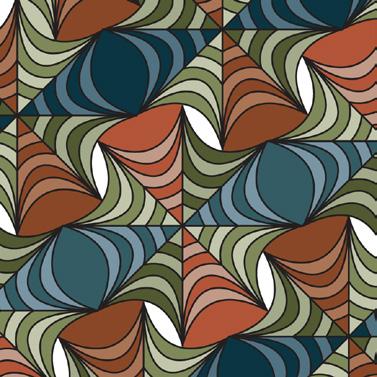
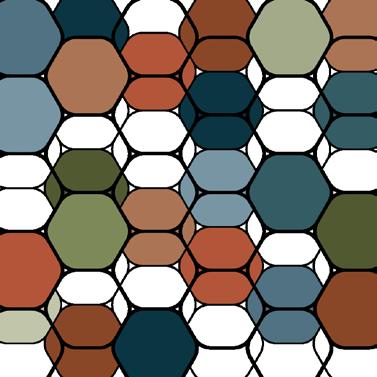
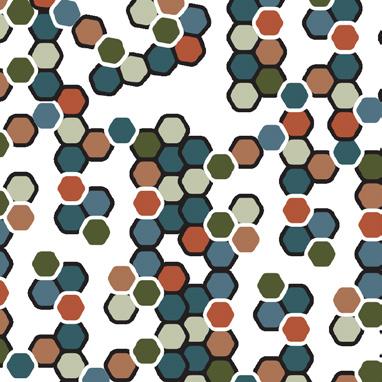
16 WAVES VEINED MOLECULAR HONEYCOMB FLORAL WARPED RAISE PERFORATE ORGANIC DISPERSE RIGID WEBBED STACK LAYER MULTIPLY
PATTERN STUDIES
SOUTH-FACING SOLAR PANELS GREEN ROOFING
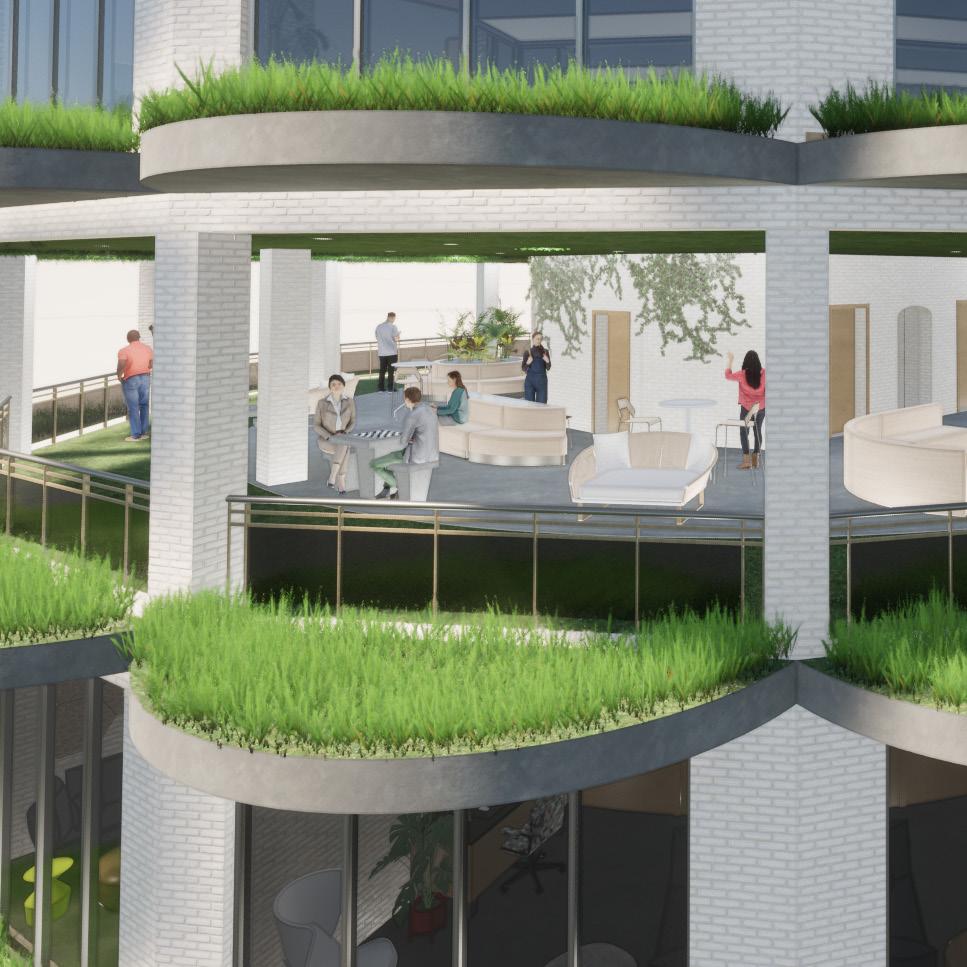
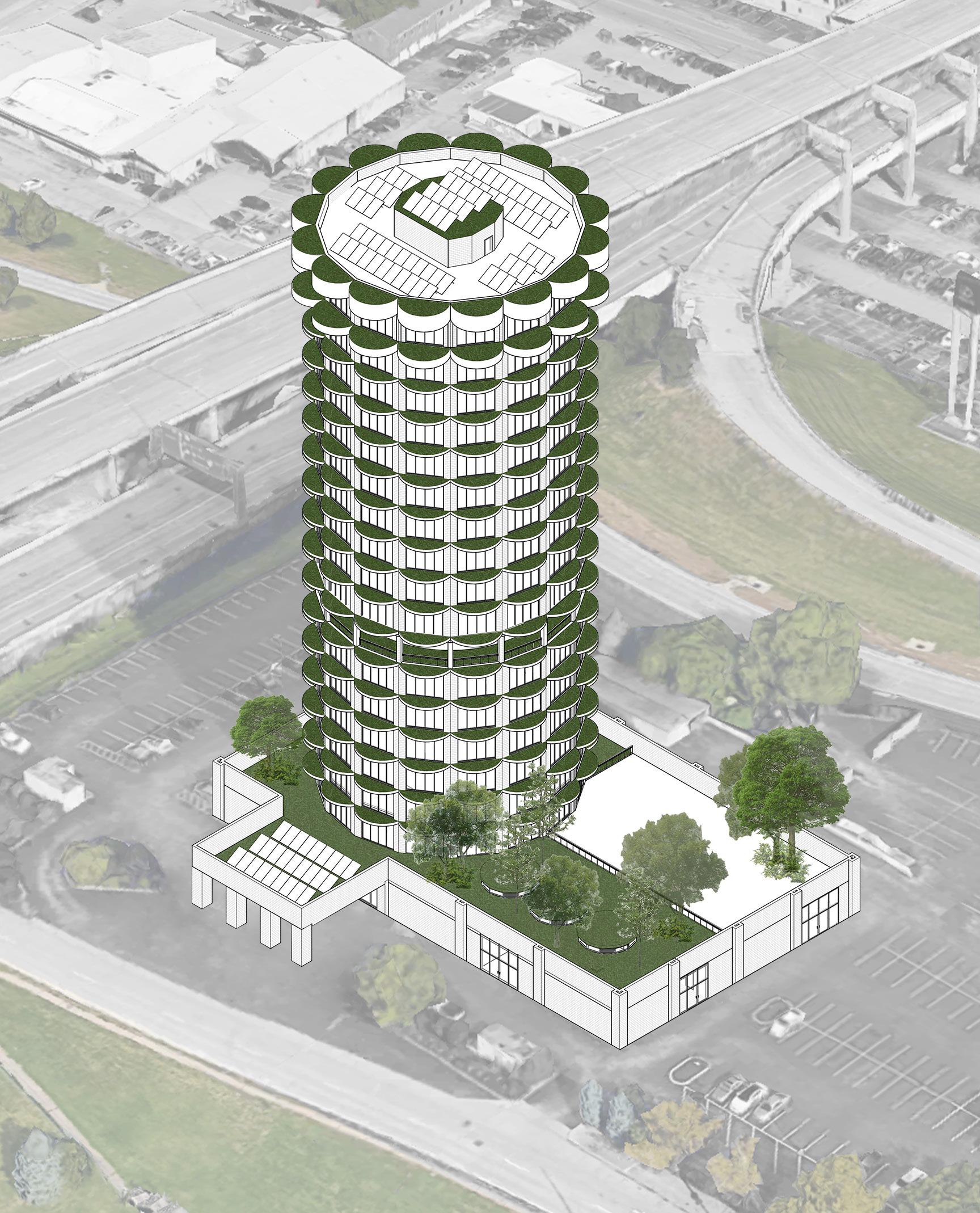
AUTOMATIC IRRIGATION SYSTEM
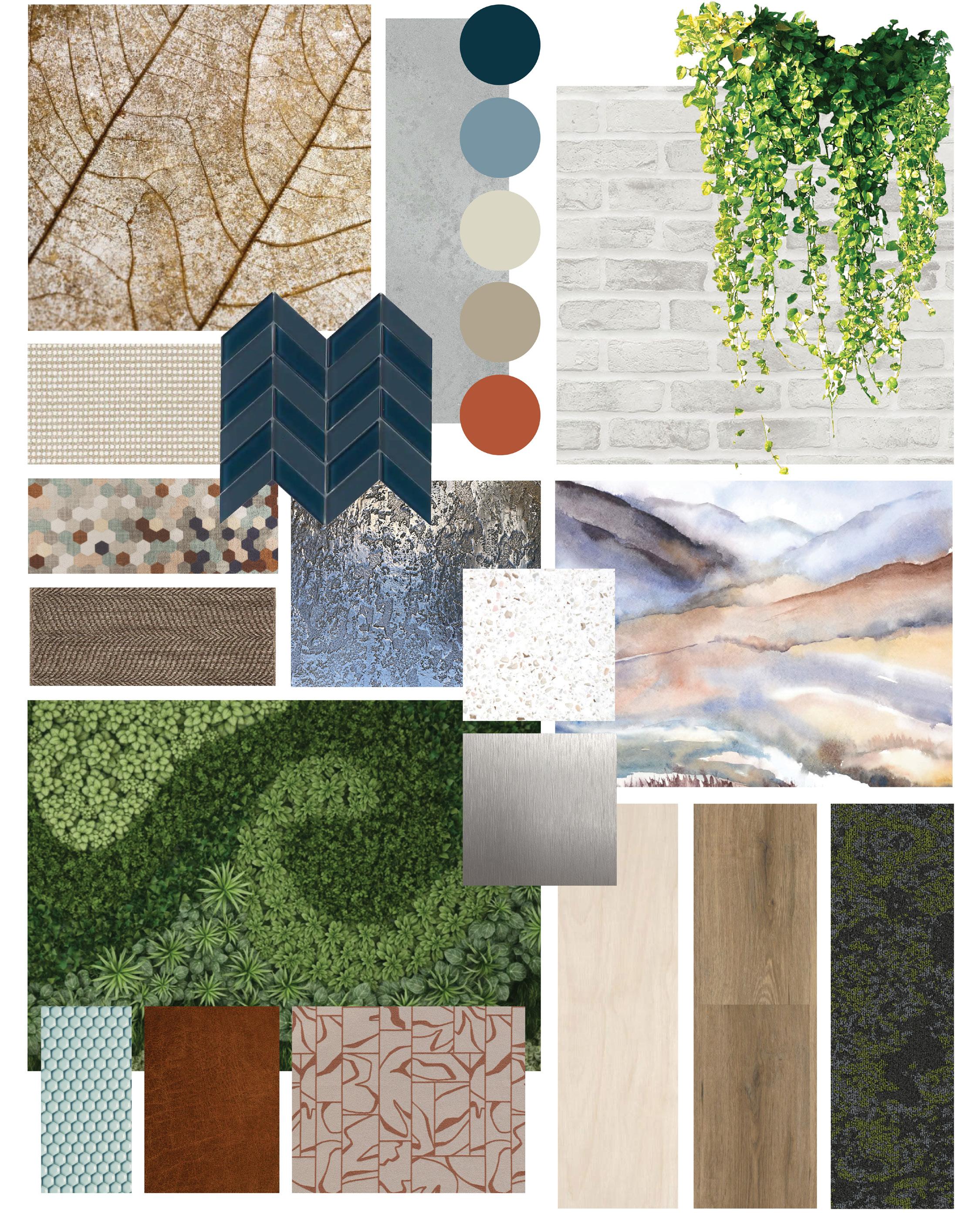
17
MATERIAL BOARD SUSTAINABILITY
TERRACE
TERRACE
FLOOR TYPES

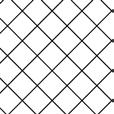



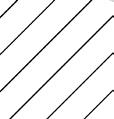

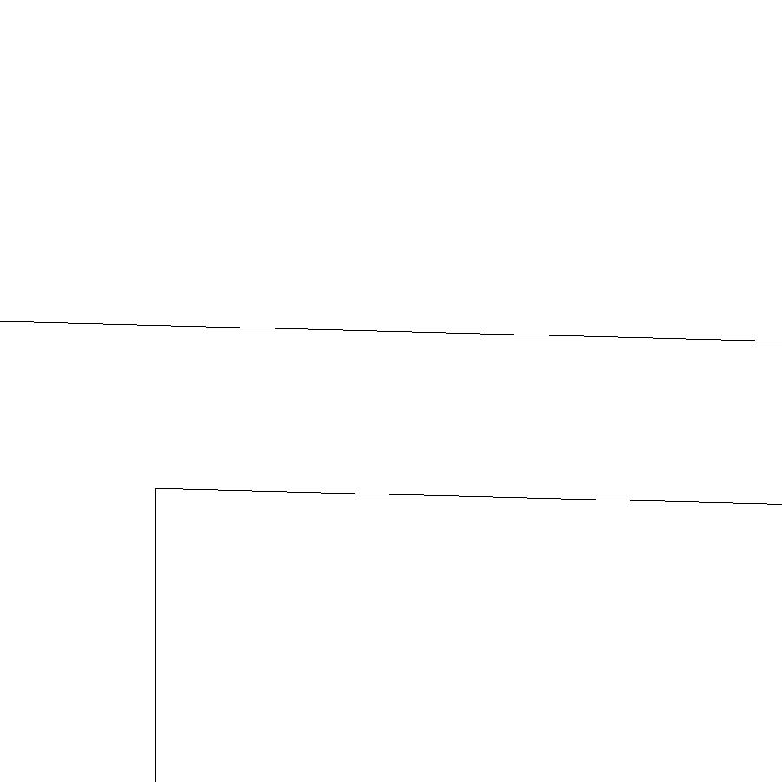



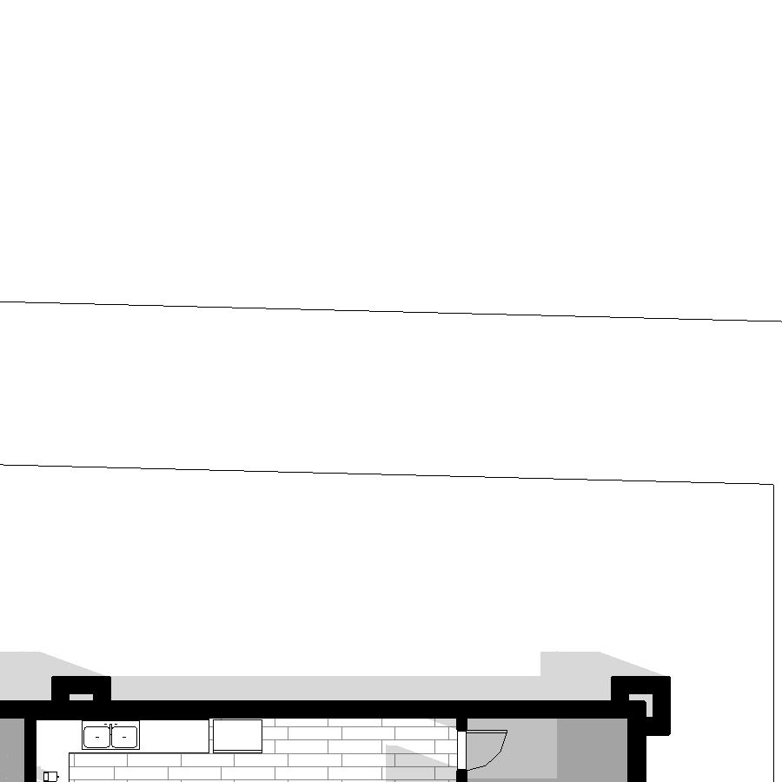



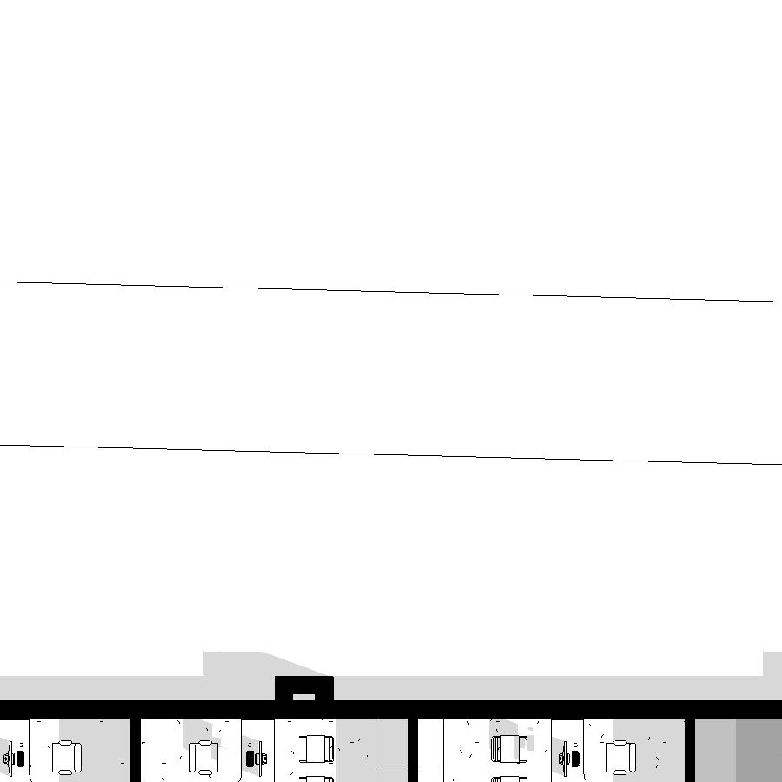
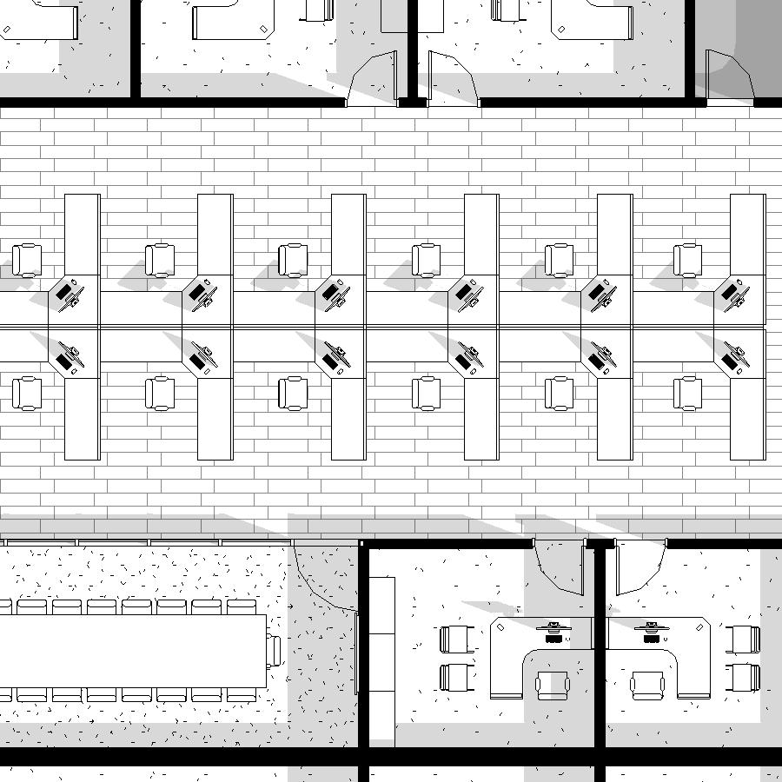
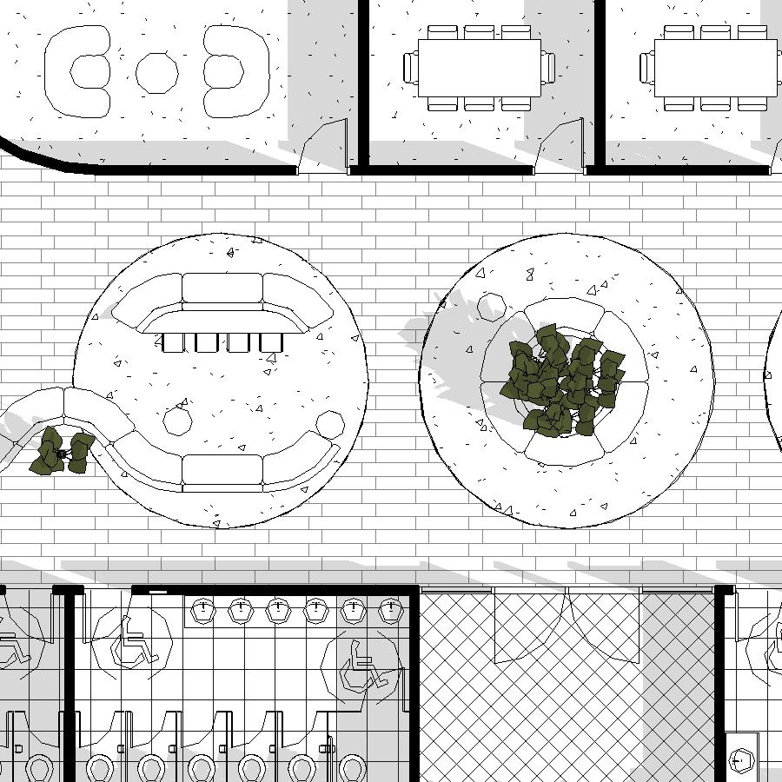
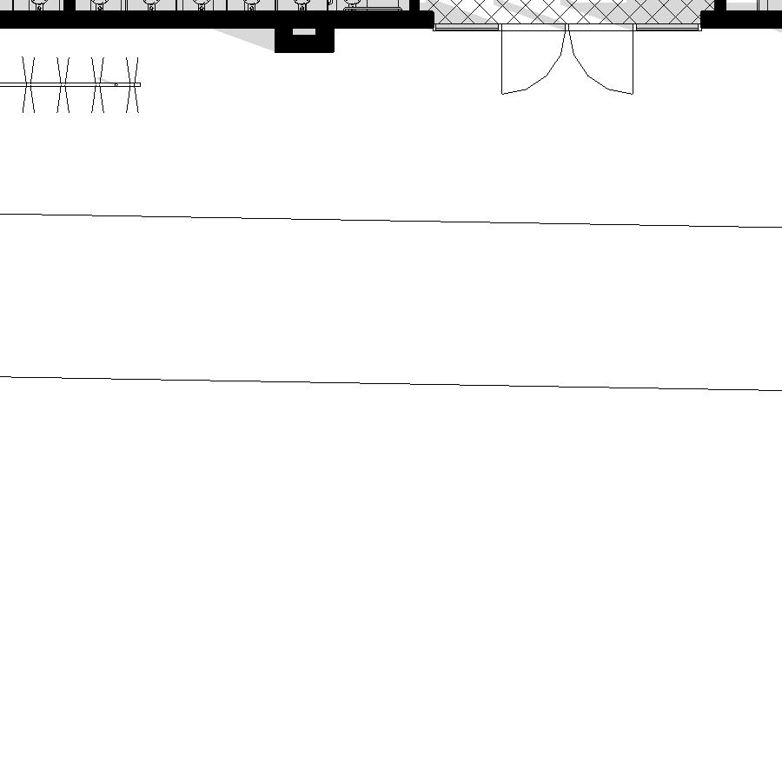

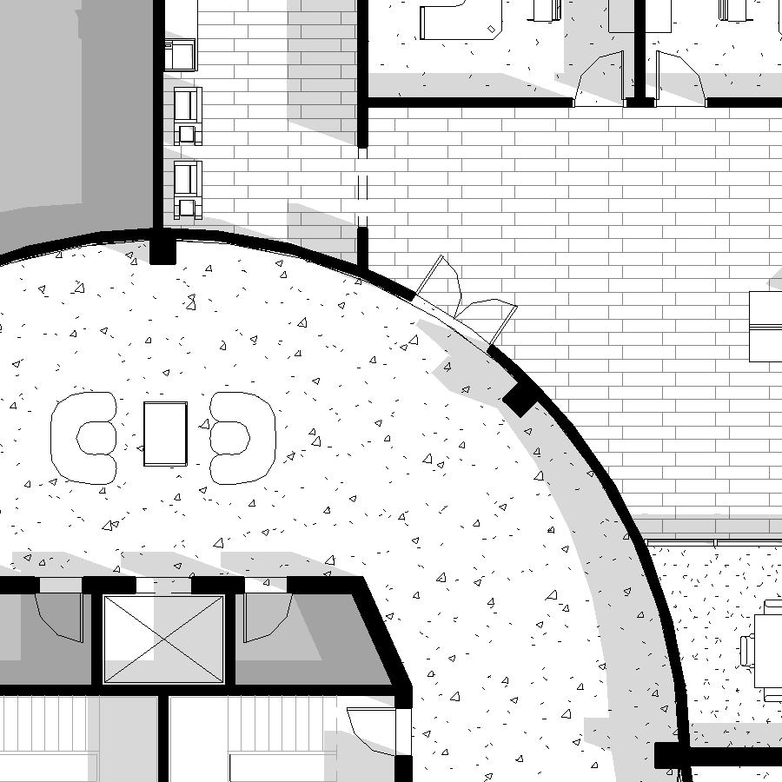

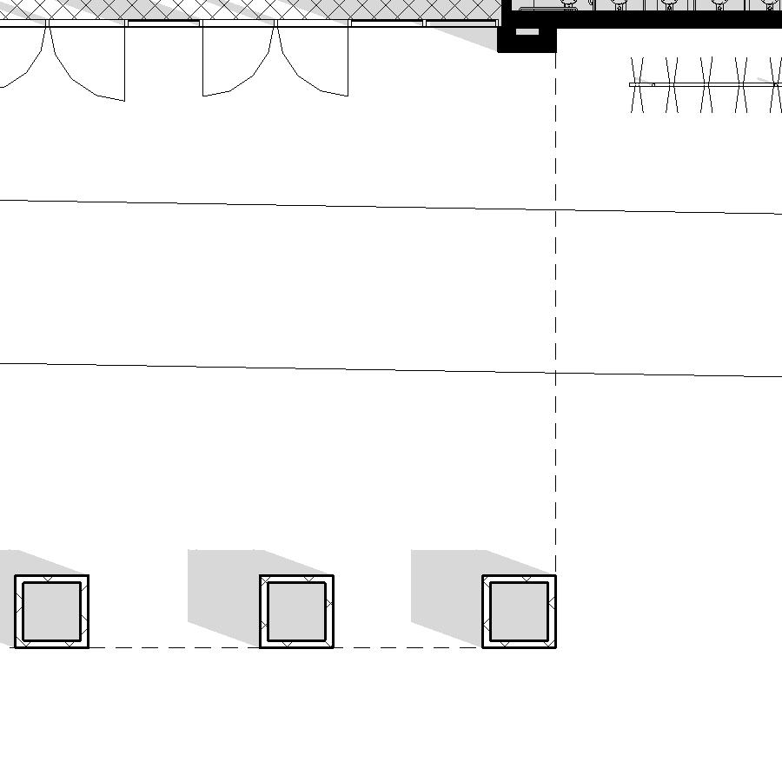


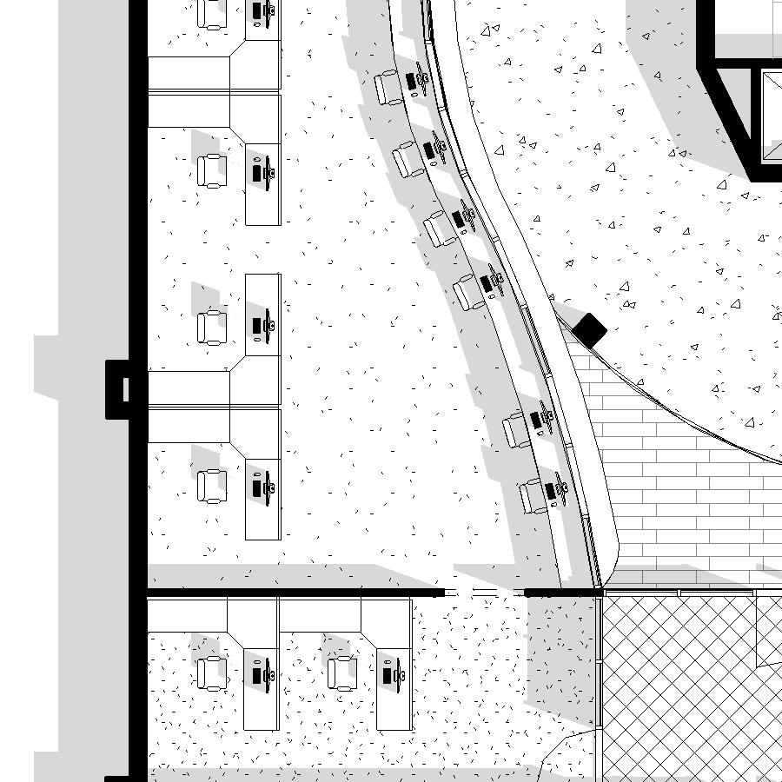
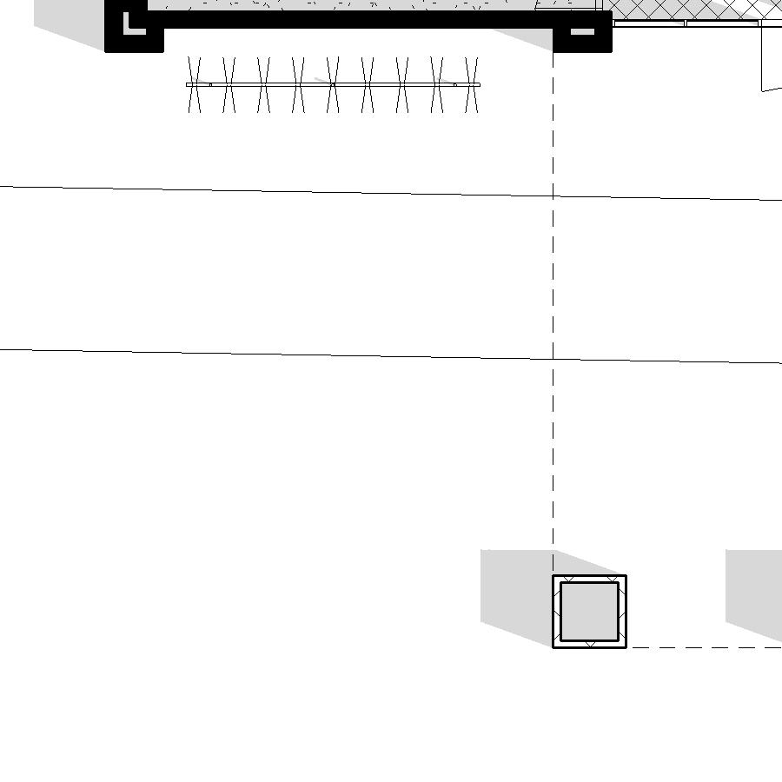
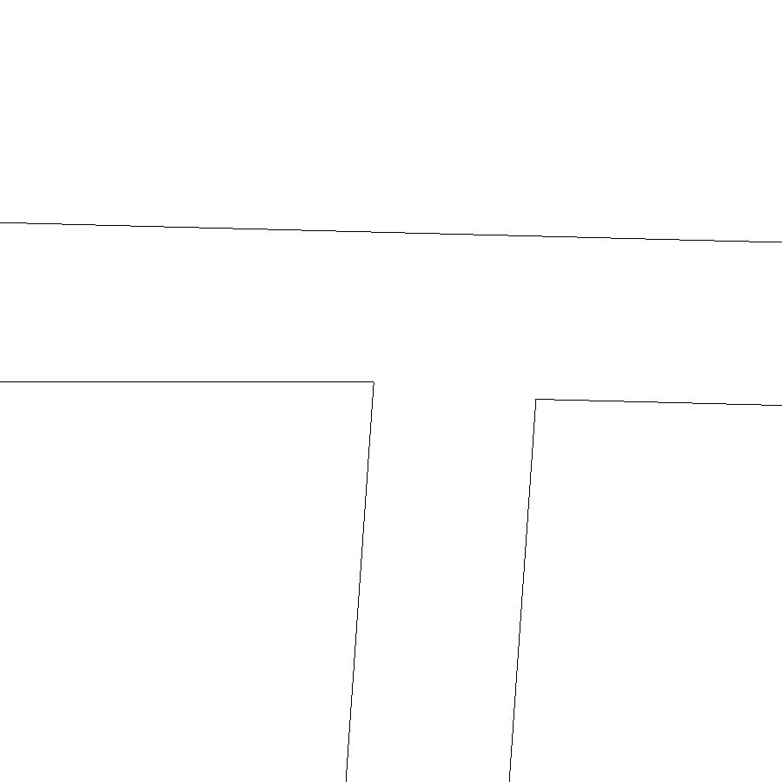



CARPET 2


CERAMIC



1 P3
CARPET 1
TILE
1
CARPET
GRAIN LVT MECH. MECH. MAIN LOBBY MAIN VESTIBULE LOADING DOCKS VESTIBULE VESTIBULE SECURITY ADMISSIONS COPY ROOM OPEN OFFICE SPACE CONFERENCE ROOM CAFE CAFE KITCHEN VEST. STORAGE MECH. STOR CLOS. PRIVATE OFFICES VEST. OFFICE KITCHEN WAITING SPACE & LOUNGE S1
CONCRETE LOOK ENTRANCE
WOOD
CARPET 1 CARPET 2 CERAMIC TILE 1 CONCRETE L.V.T. ENTRANCE CARPET WOOD L.V.T. GRASS ADMISSIONS & CORPORATE LEVEL ONE - FLOOR PLAN
FLOOR TYPE LEGEND

19 ENTRANCE & LOBBY LEVEL ONE -3D VIEW

20 WAITING SPACE & CAFE LEVEL ONE - 3D VIEW
VISITOR’S CENTER
FLOOR TYPES

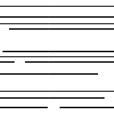



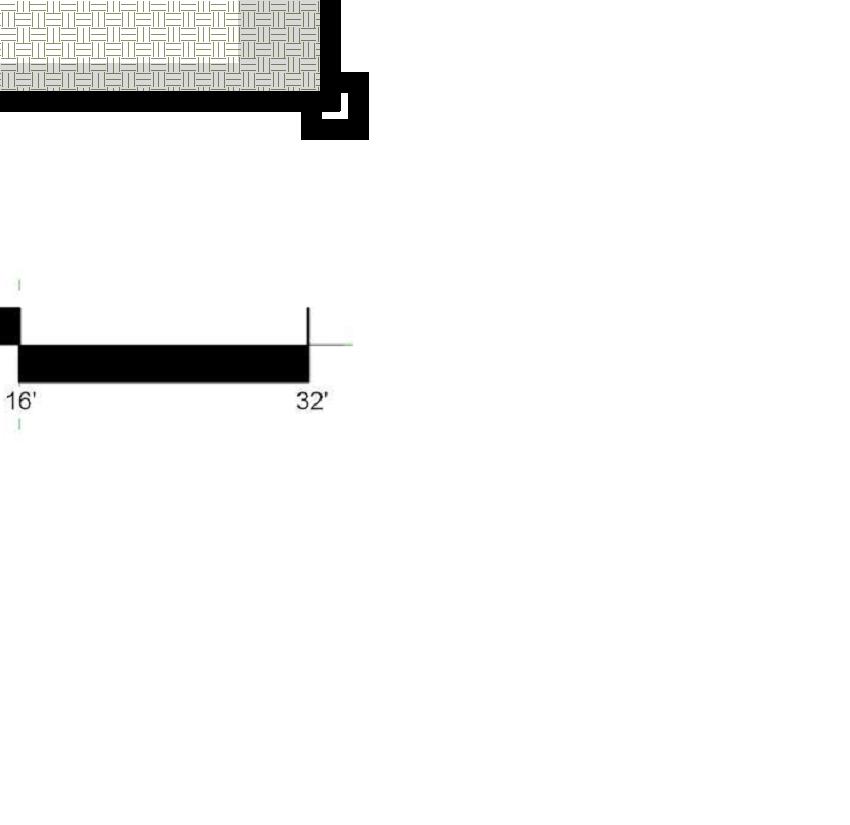
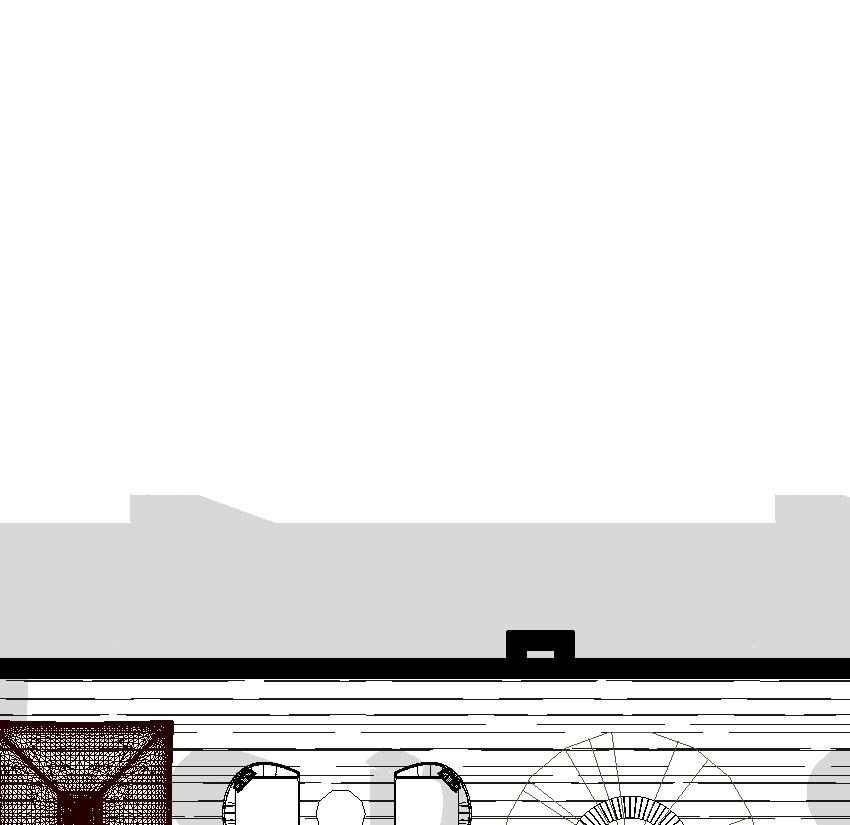




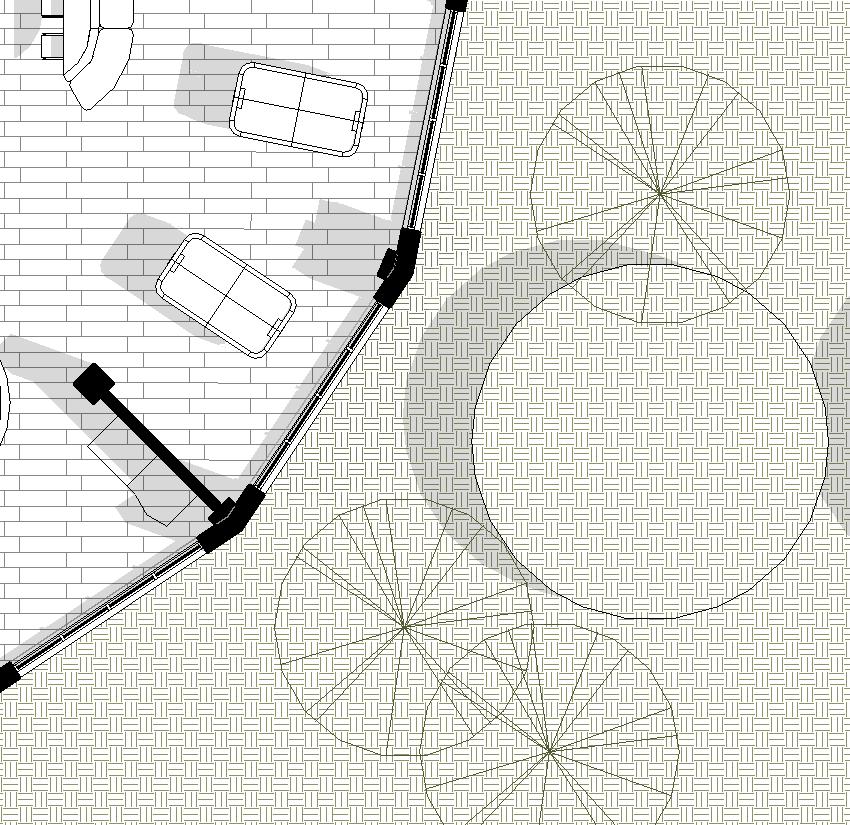

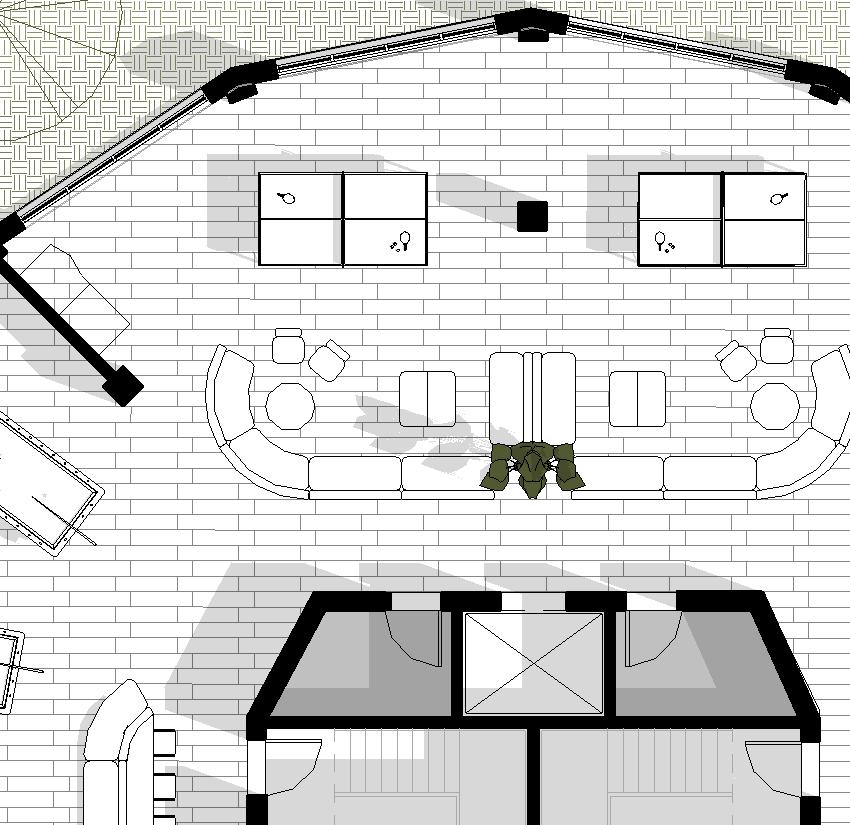




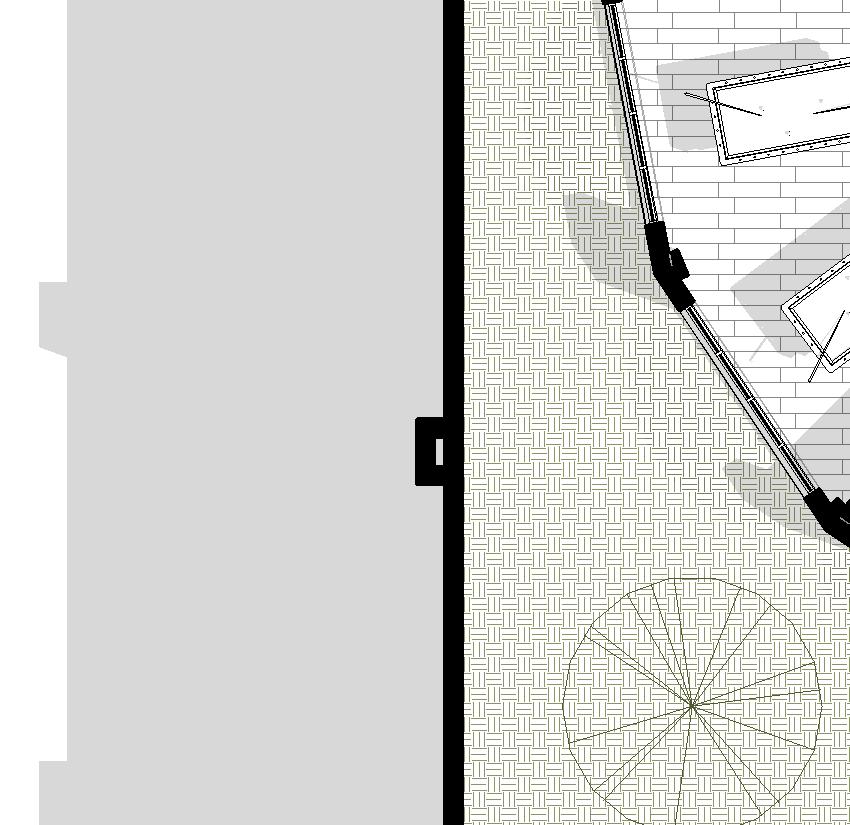
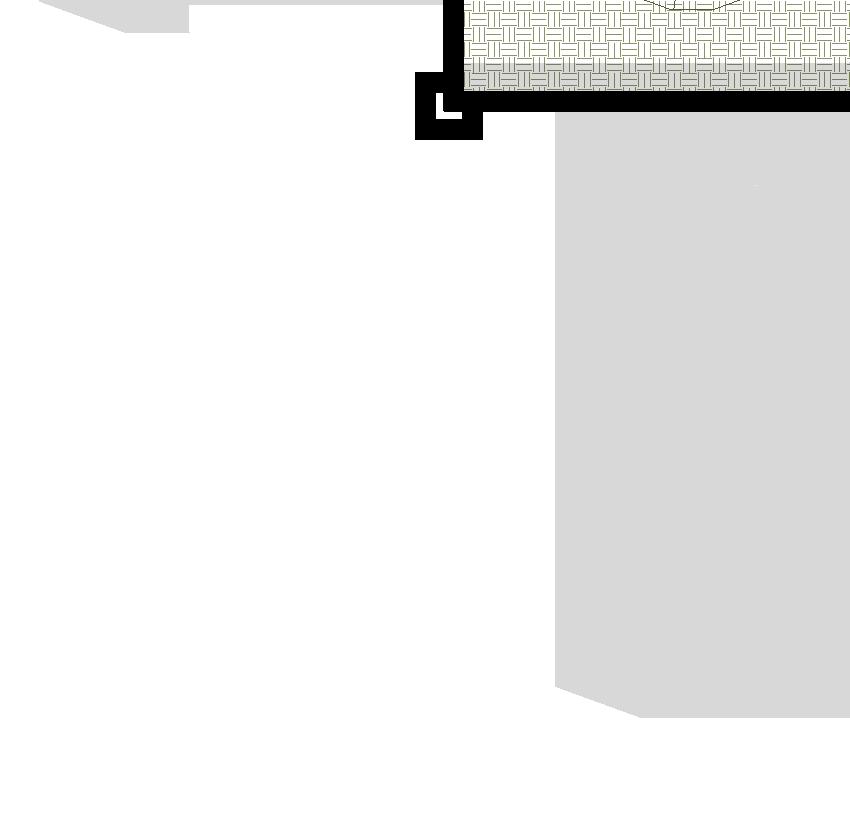
FLOOR TYPE LEGEND
STONE
EXTERIOR STONE

WOOD L.V.T.
WOOD GRAIN LVT
GRASS




VISITOR’S CENTER & EXTERIOR LOUNGE
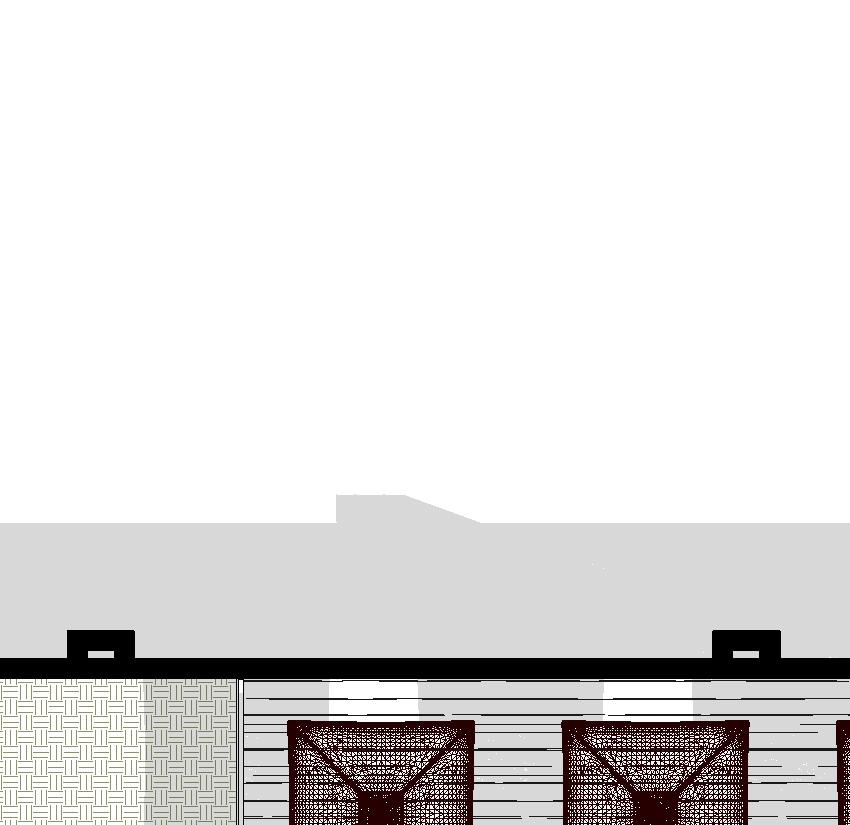

1 P3
MECH. MECH.
LOUNGE
GREEN ROOF EXTERIOR
S1
LEVEL TWO - FLOOR PLAN
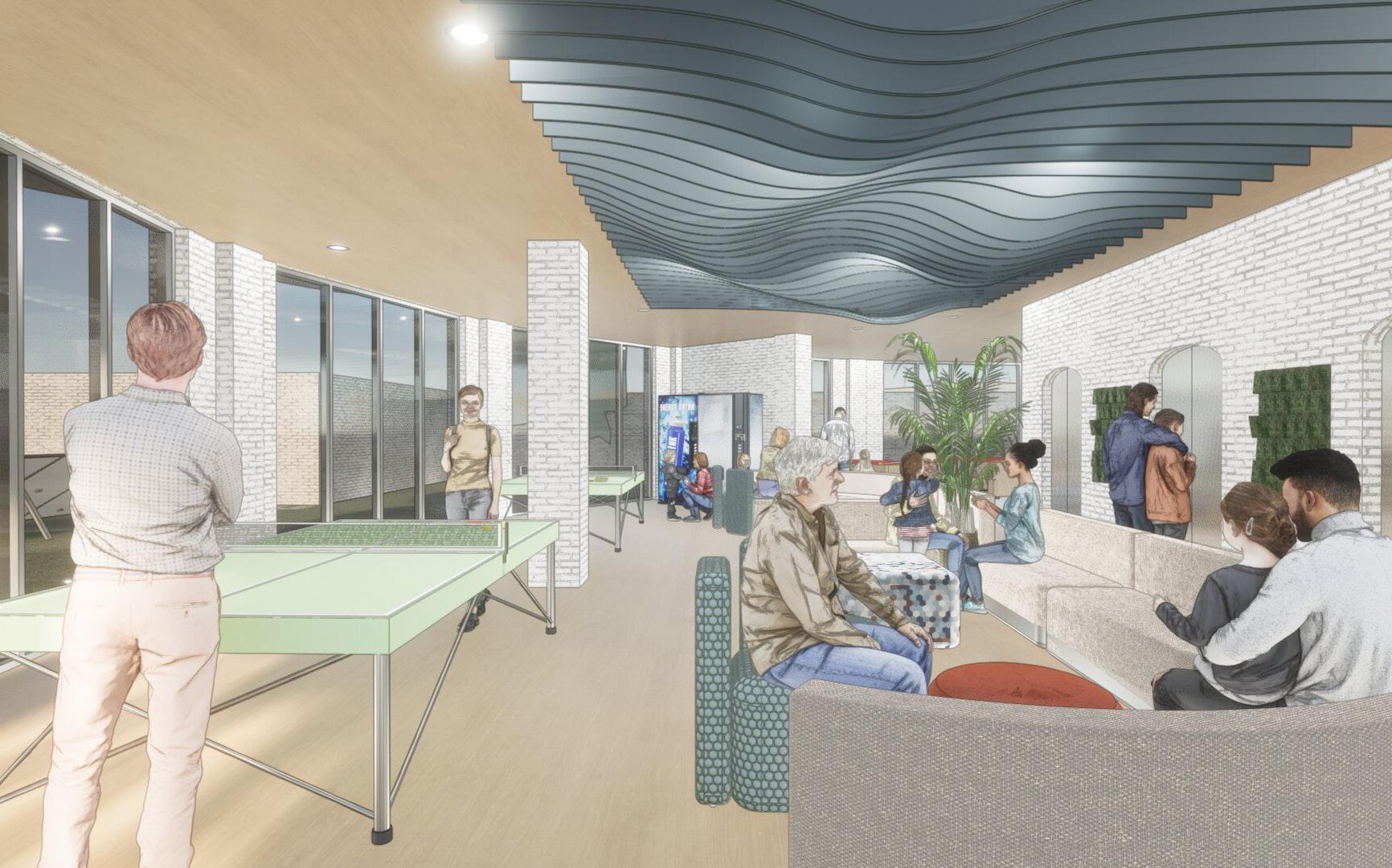
22
LEVEL TWO - 3D VIEW
VISITOR’S CENTER

23
LEVEL TWO - 3D VIEW
EXTERIOR LOUNGE
FLOOR TYPE LEGEND




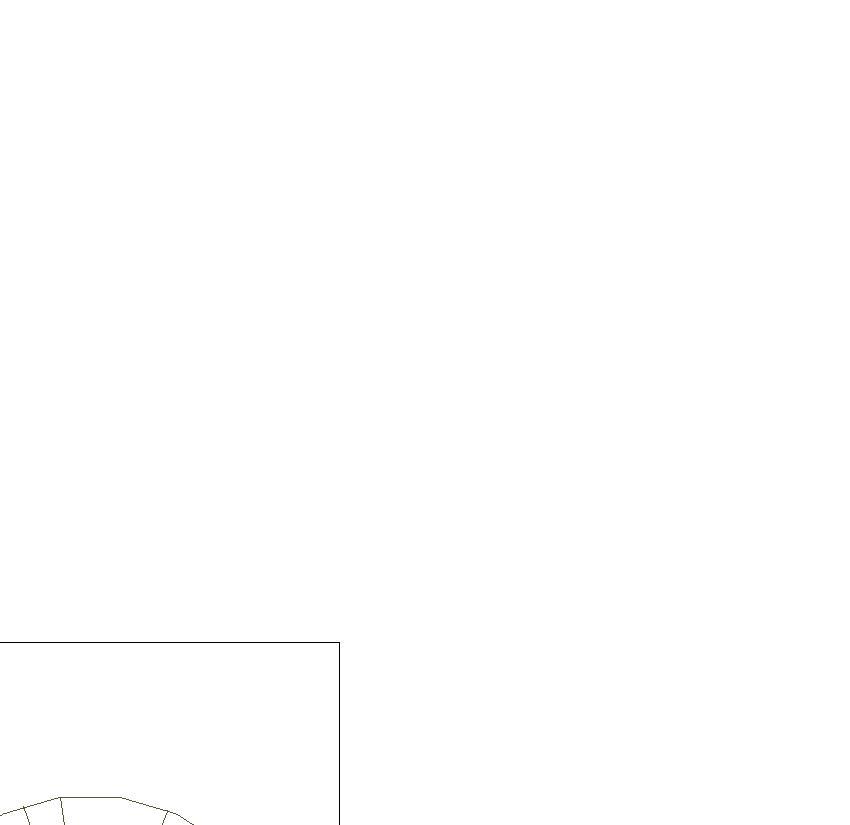
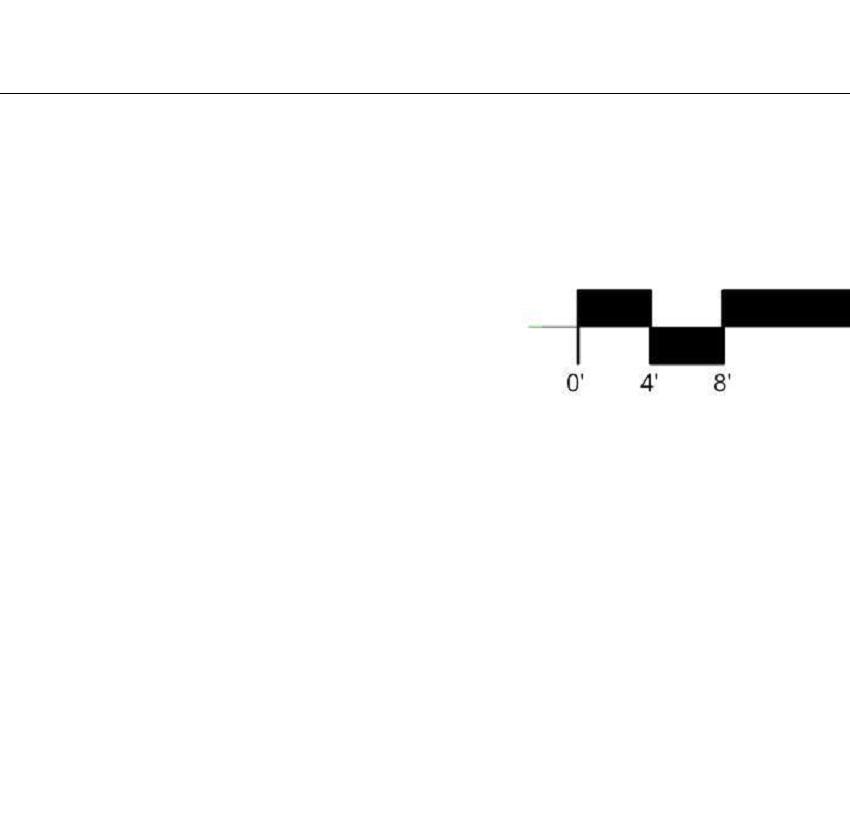


FLOOR TYPES




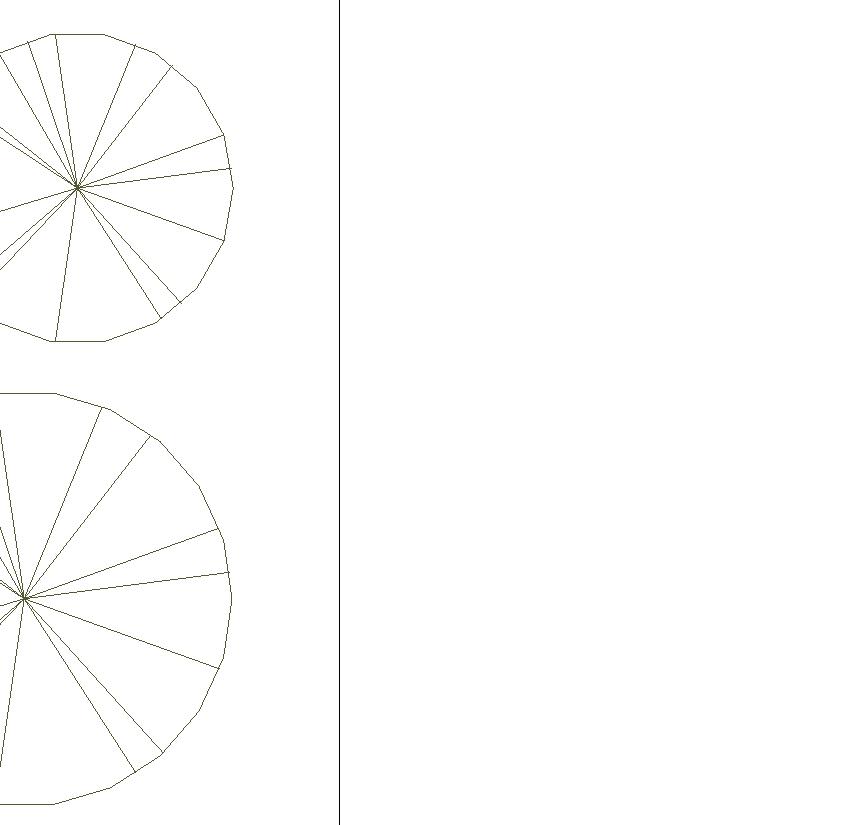
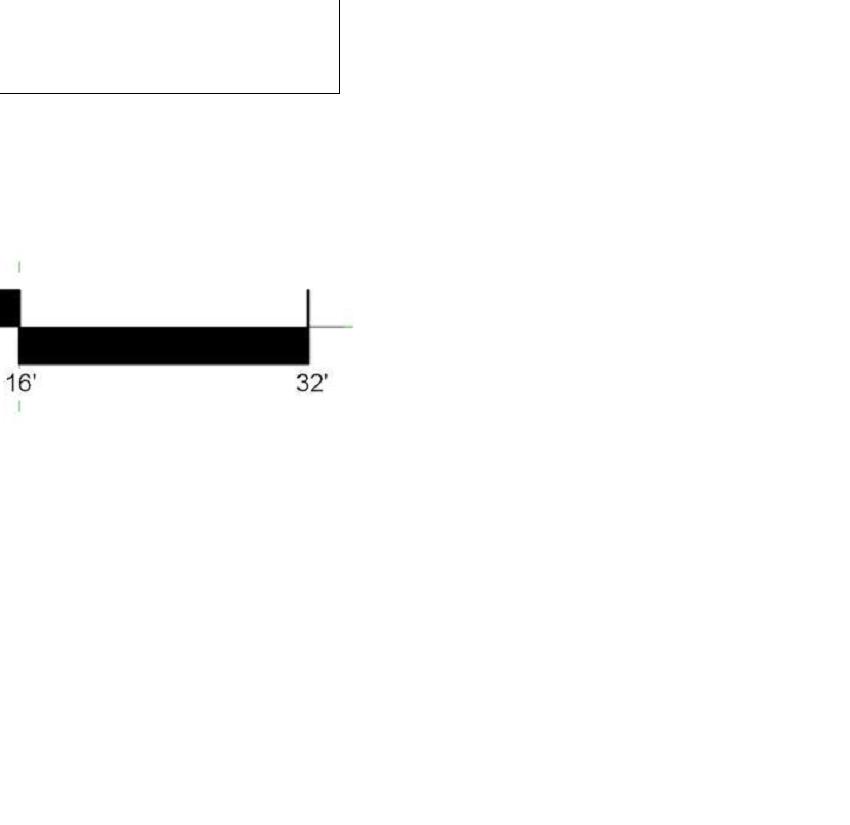

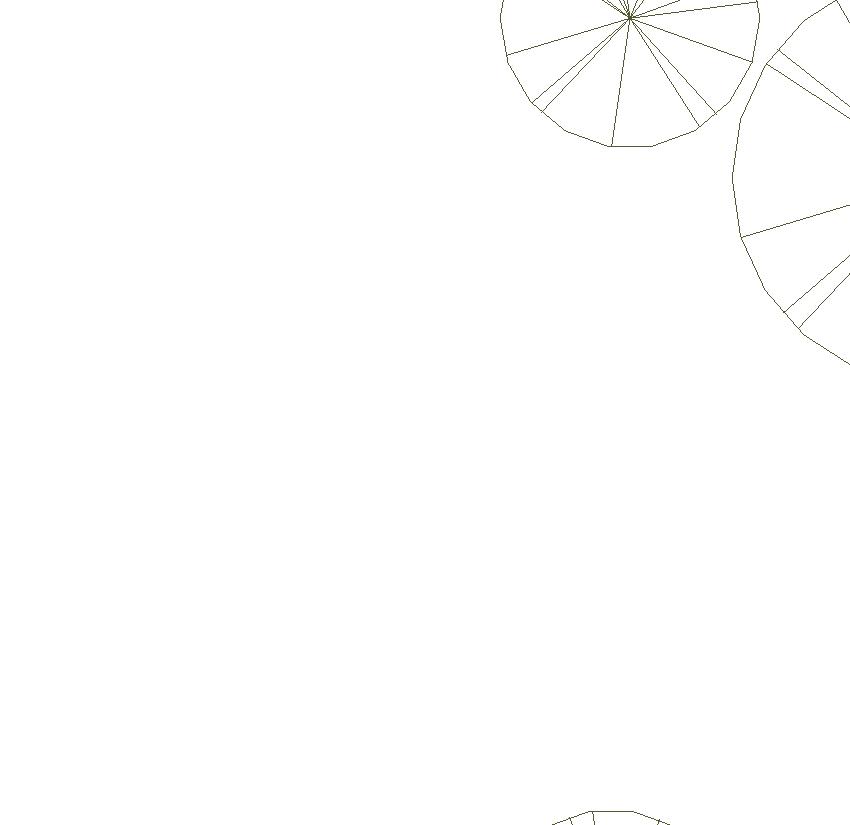
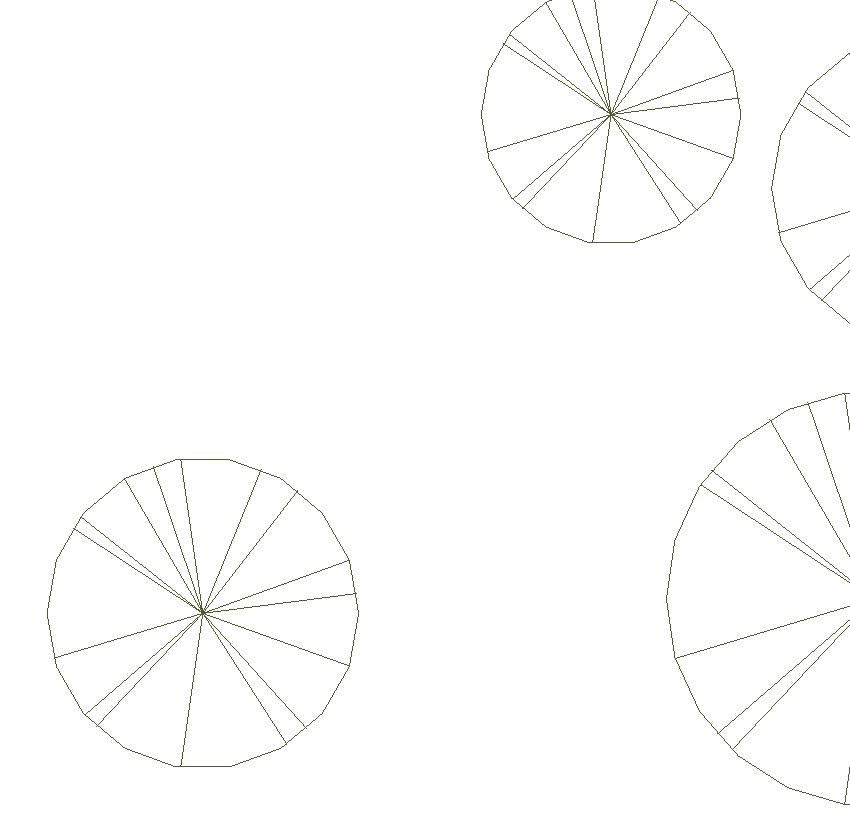



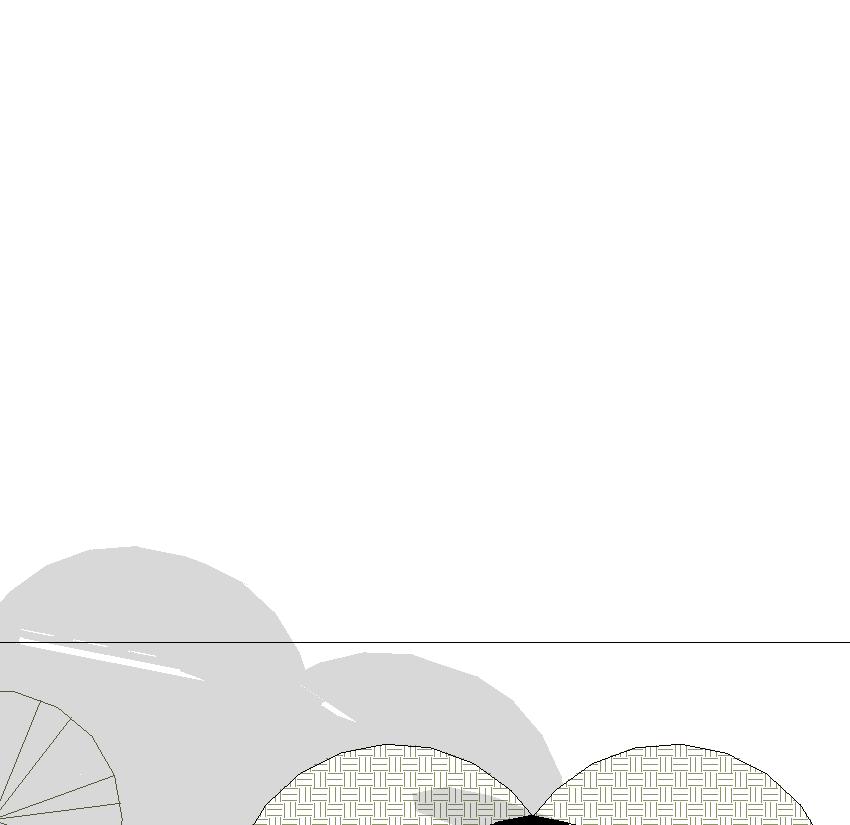
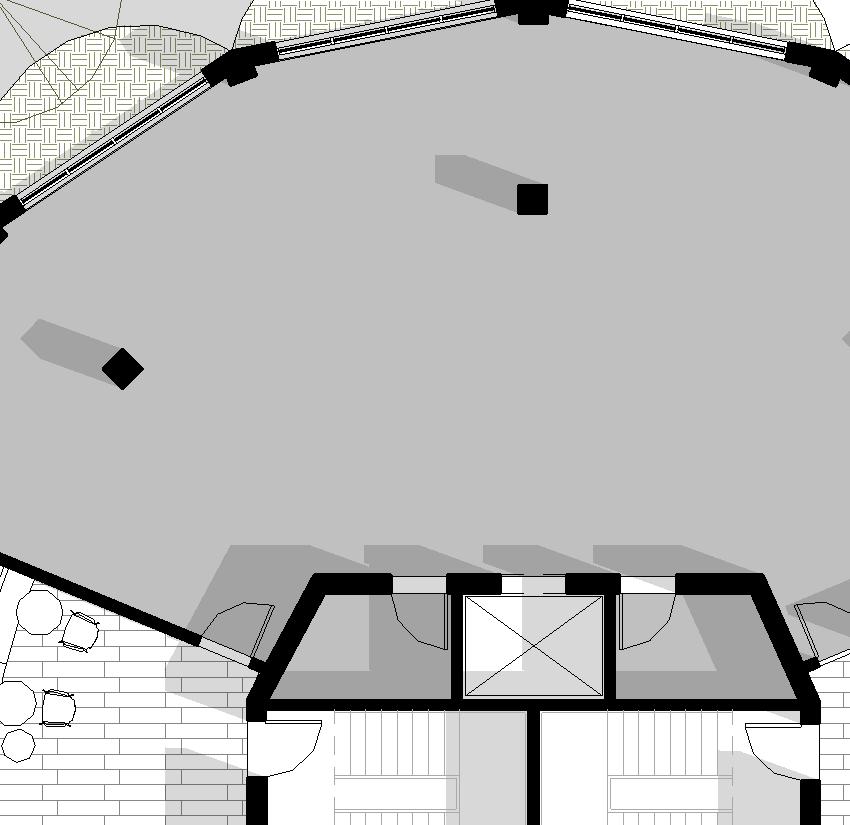
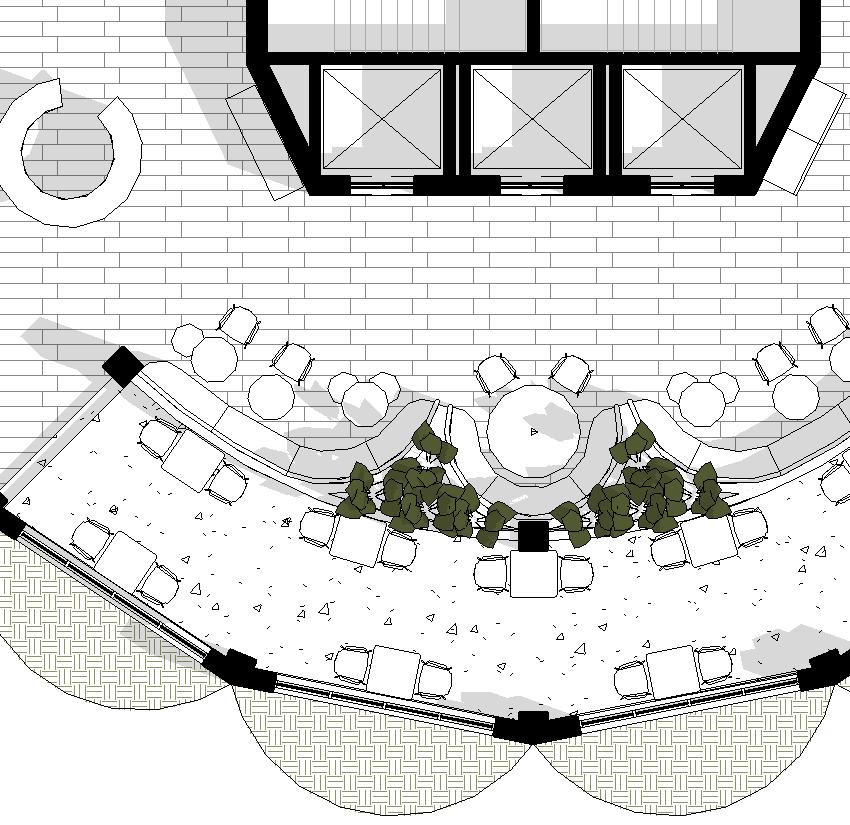


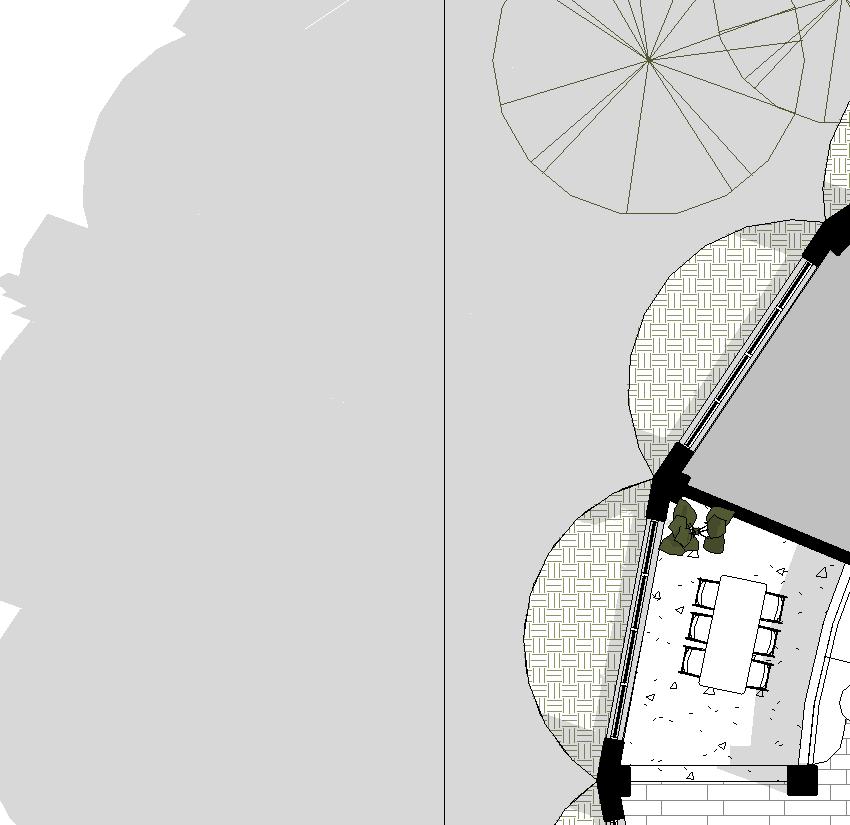
WOOD GRAIN LVT

24 1 P3
MECH. MECH.
CAFETERIA BUFFET S1
BACK OF HOUSE/ KITCHEN
CAFETERIA LEVEL THREE - FLOOR PLAN
CONCRETE L.V.T. WOOD L.V.T. GRASS
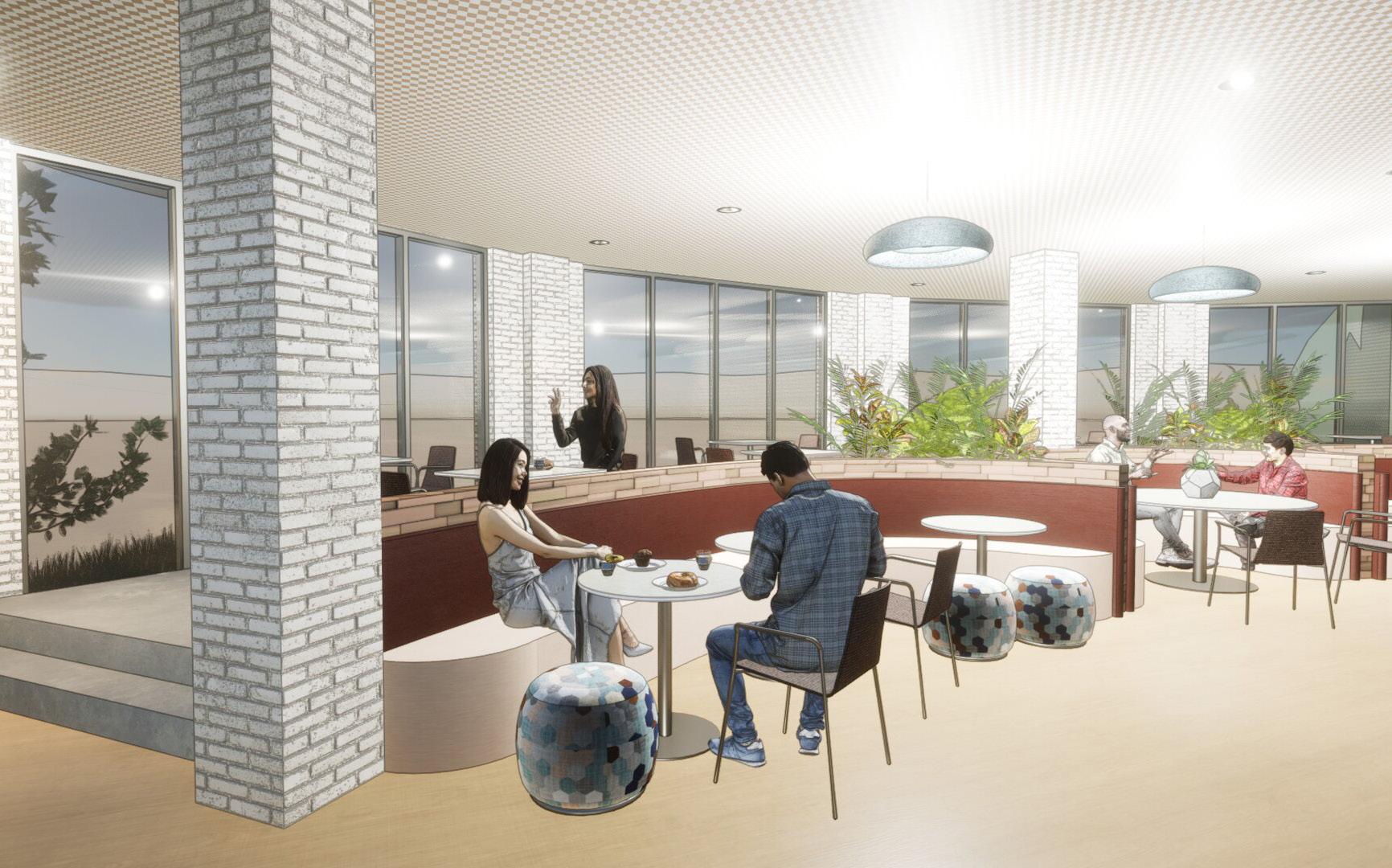
25 CAFETERIA LEVEL THREE - 3D VIEW
FLOOR TYPES

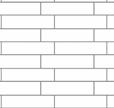















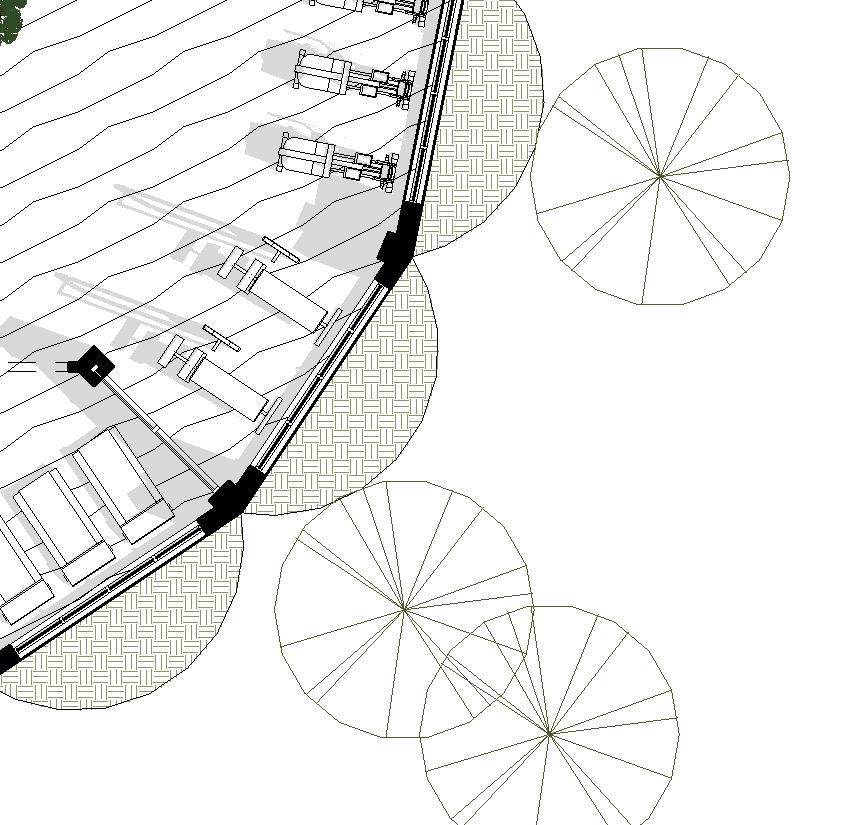





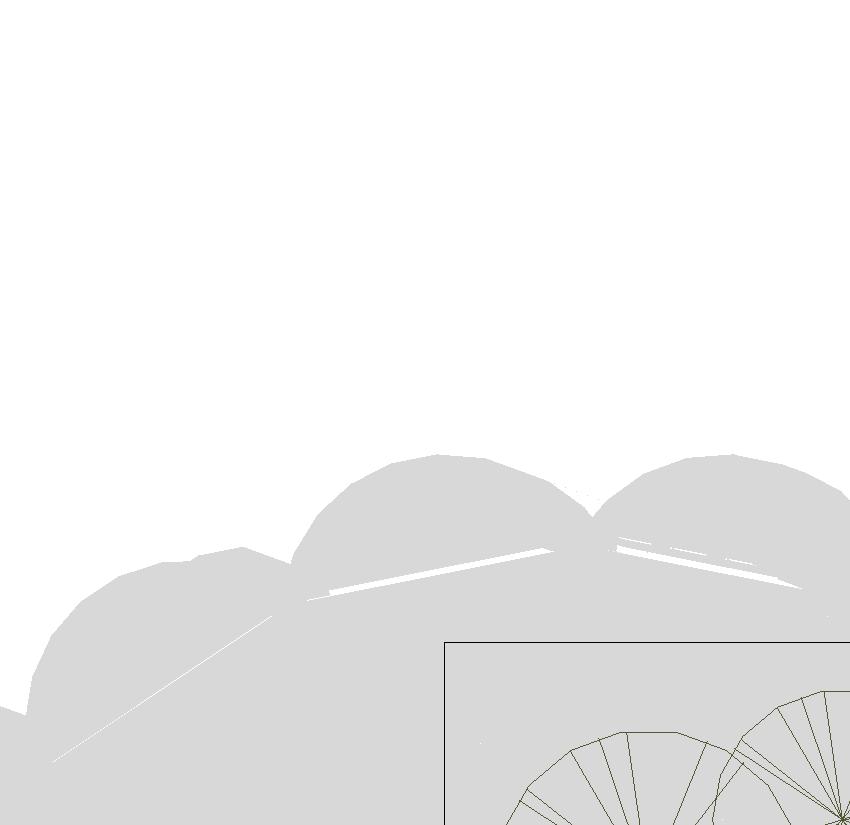

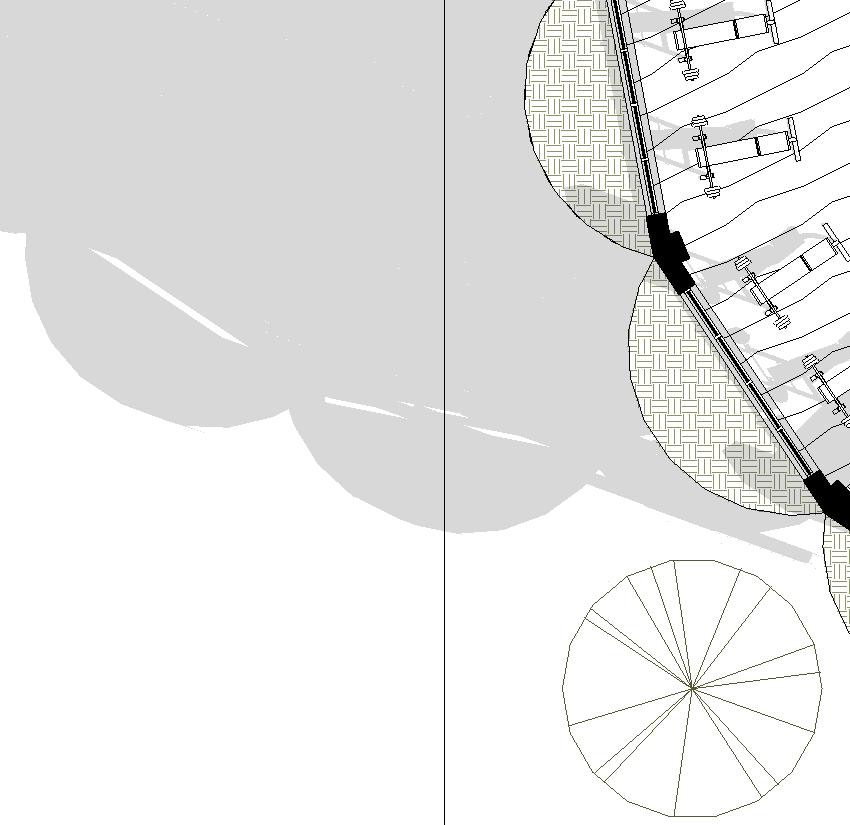

26 1 P3
RUBBER FLOORING 1 MECH. MECH. YOGA STUDIO RECREATION CENTER CARDIO ROOM S1
TYPE LEGEND STONE WOOD L.V.T. GRASS RECREATION CENTER LEVEL FOUR - FLOOR PLAN
FLOOR




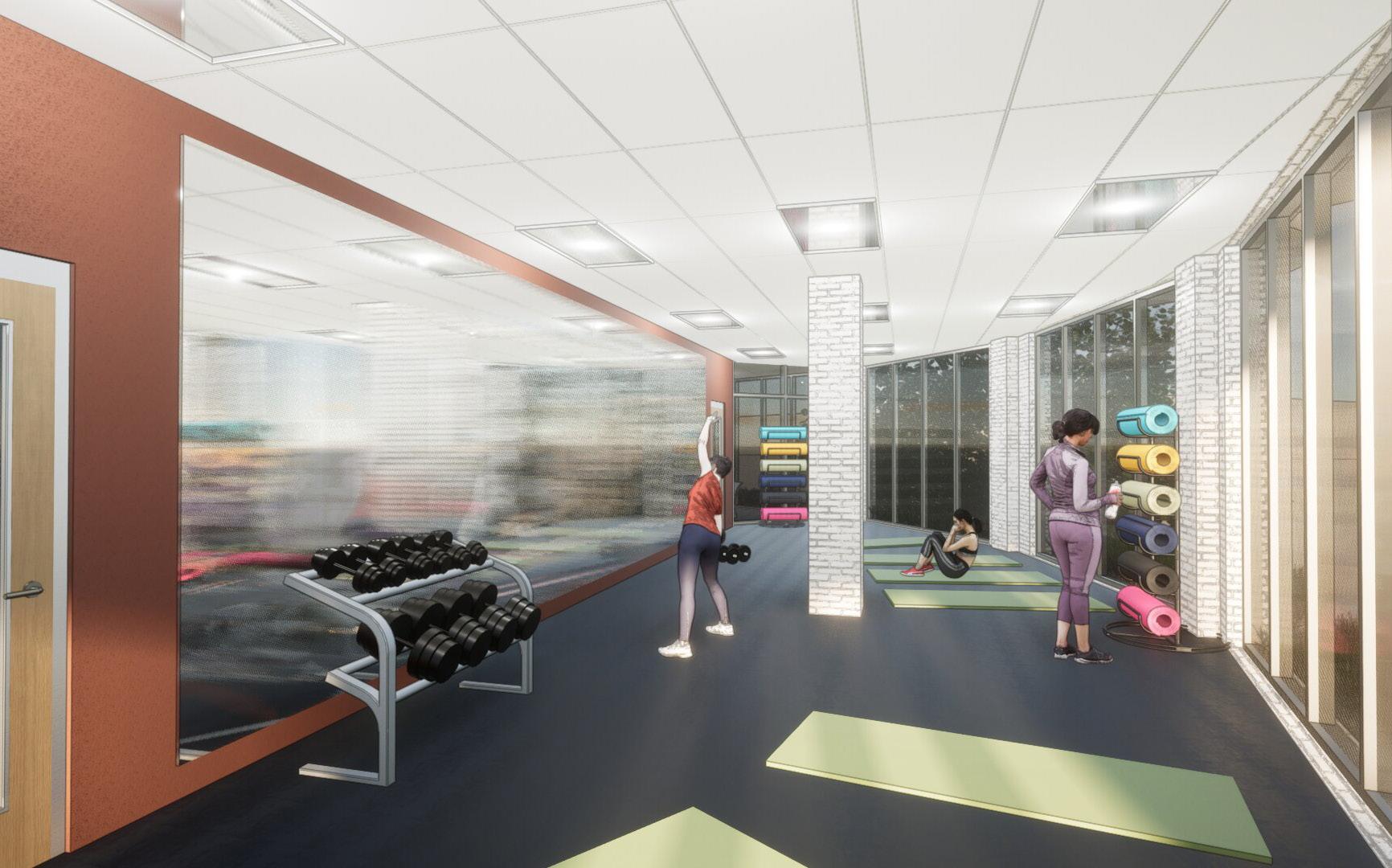
27 YOGA STUDIO LEVEL FOUR - 3D VIEW
FLOOR TYPES






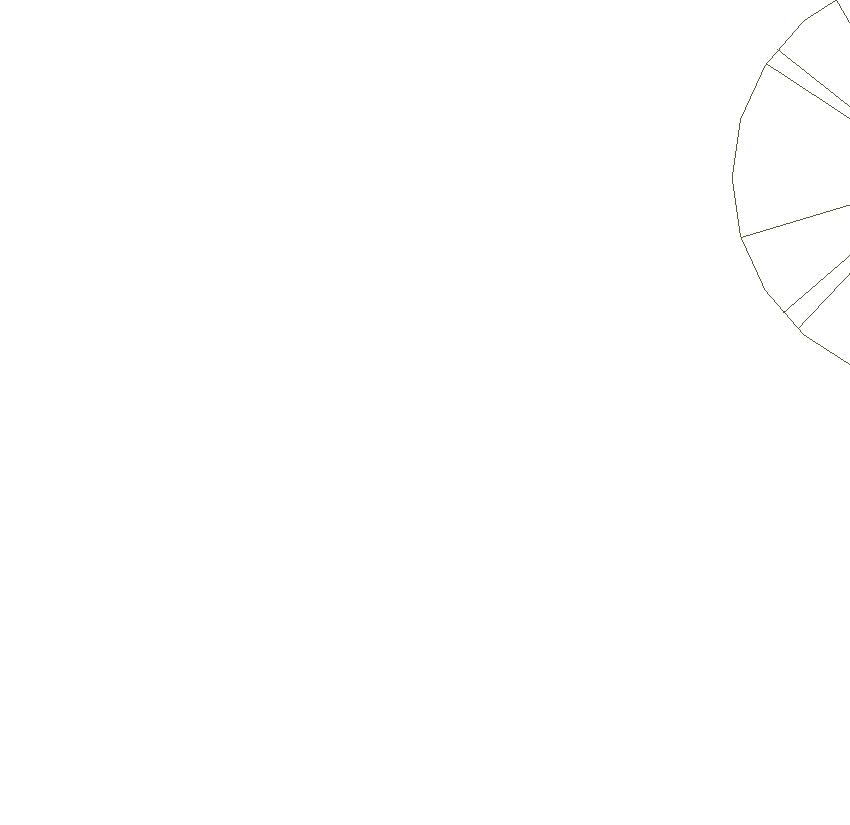

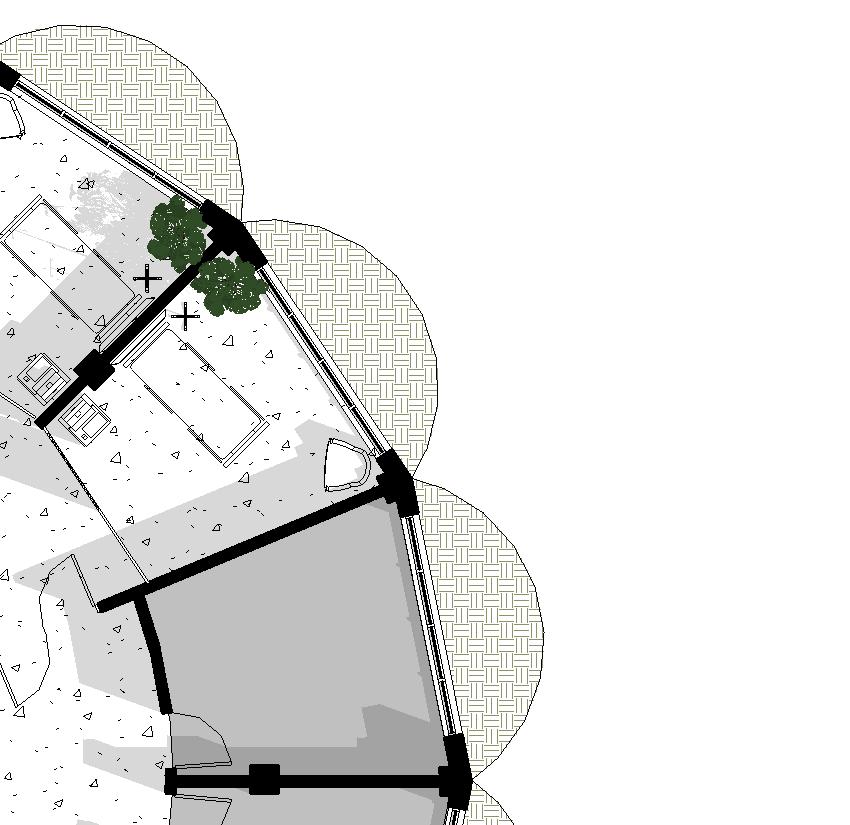

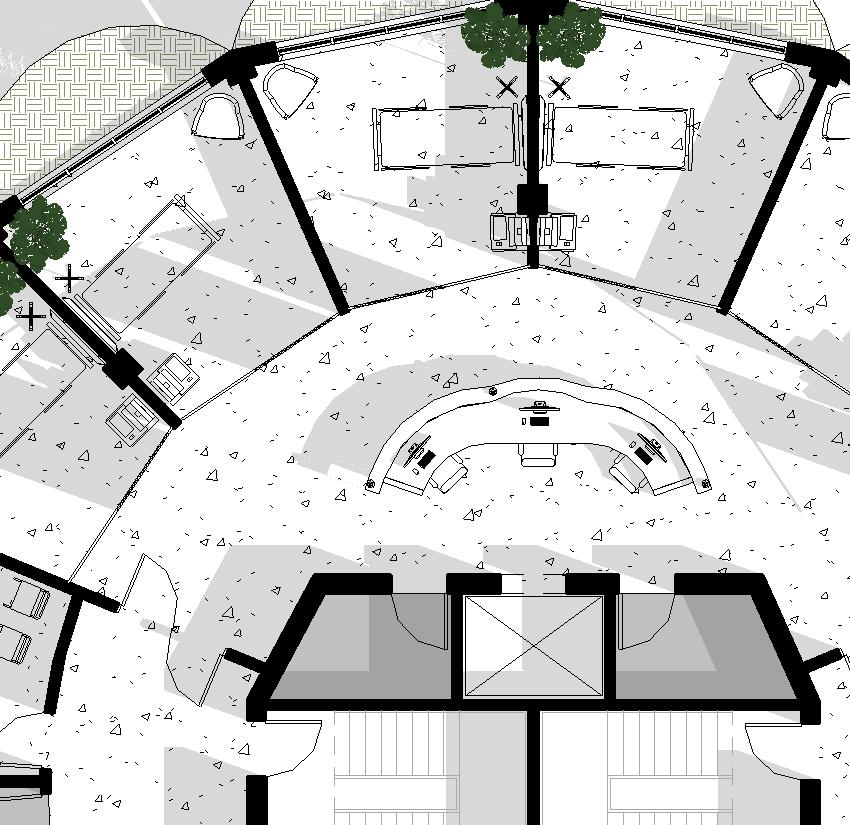
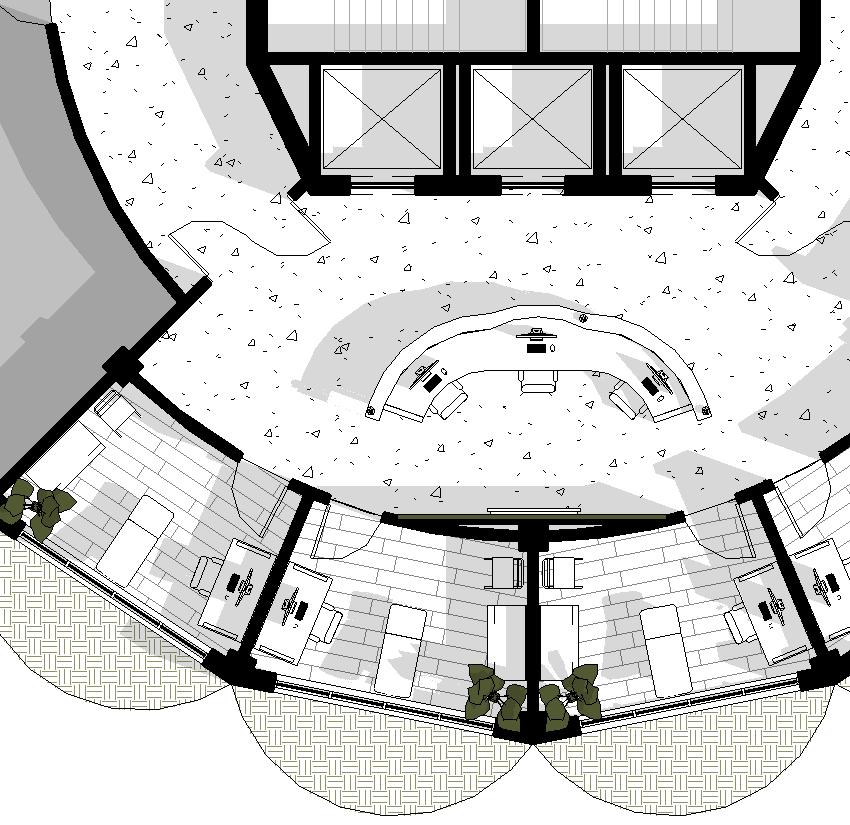

FLOOR






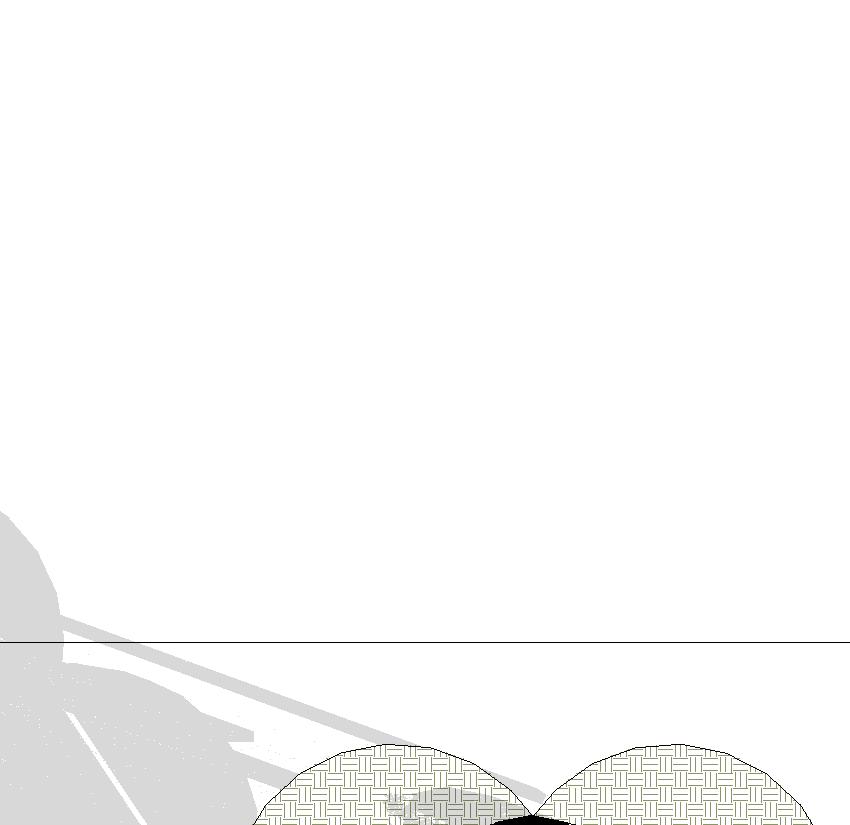


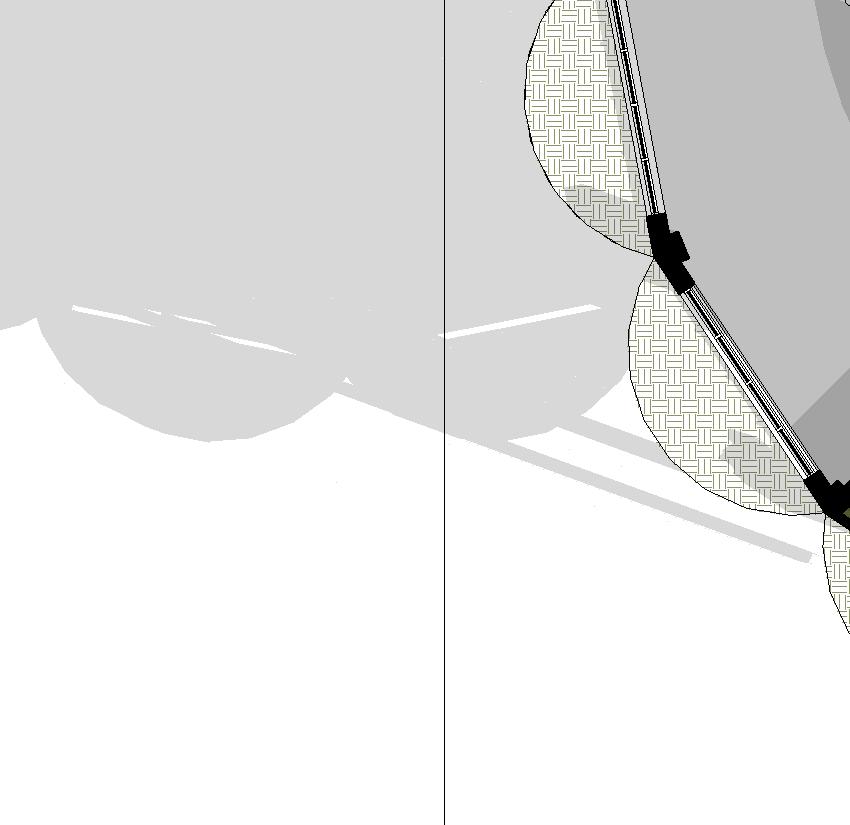

28 1 P3
2
LOOK LVT WOOD GRAIN LVT
CARPET
CONCRETE
TYPE LEGEND WAITING ROOM EXAM ROOMS LAB TESTING RM. NURSE’S STATION MECH. MECH. STORAGE JANITOR’S CLOSET DOCTOR’S OFFICE CLINIC BEDS S1
TYPE LEGEND CARPET 2 CONCRETE L.V.T WOOD L.V.T. GRASS CLINIC LEVEL FIVE - FLOOR PLAN
LOBBY FLOOR

29 CLINIC LOBBY LEVEL FIVE - 3D VIEW

30 NURSE’S STATION LEVEL FIVE - 3D VIEW
FLOOR TYPES







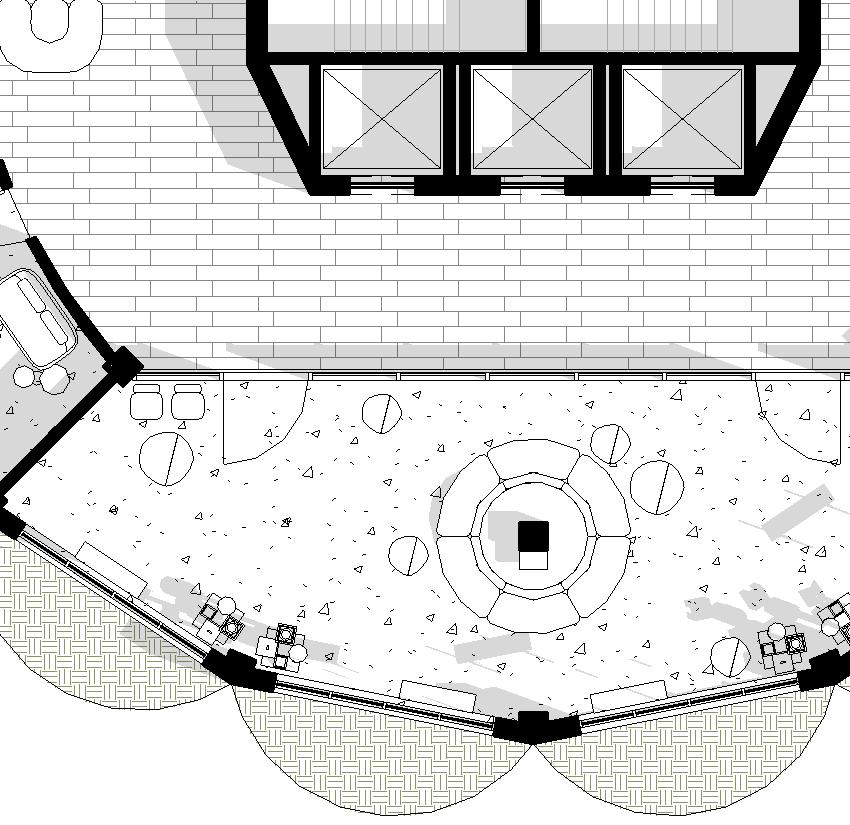



FLOOR TYPE LEGEND




CONCRETE L.V.T.
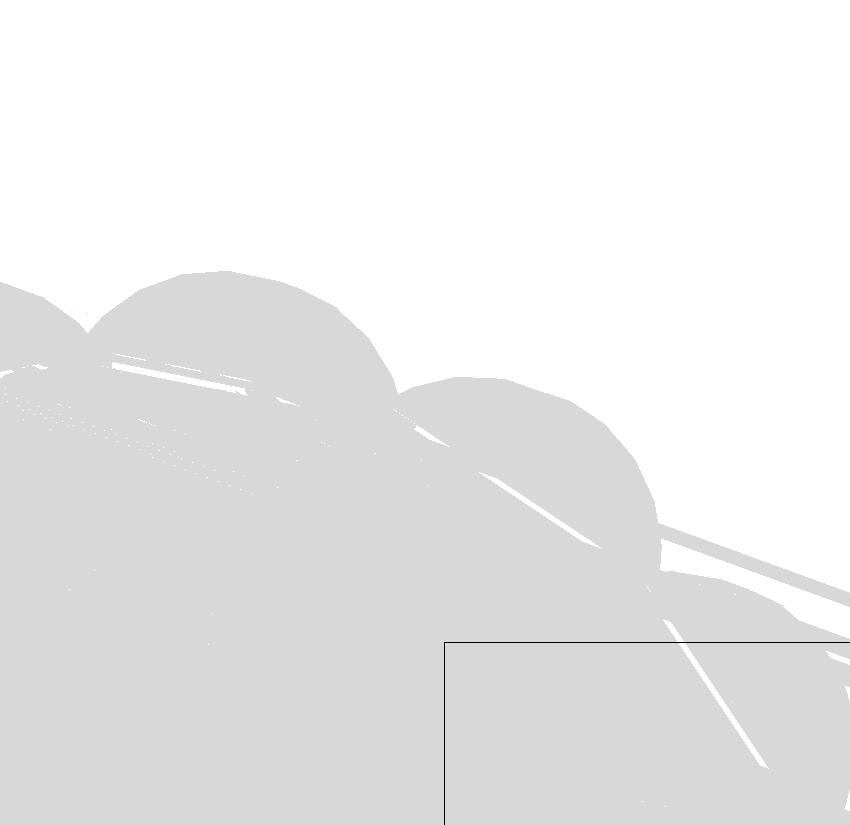
CONCRETE LOOK LVT

WOOD L.V.T. GRASS


WOOD GRAIN LVT CORRIDOR
LIGHT THERAPY ROOM


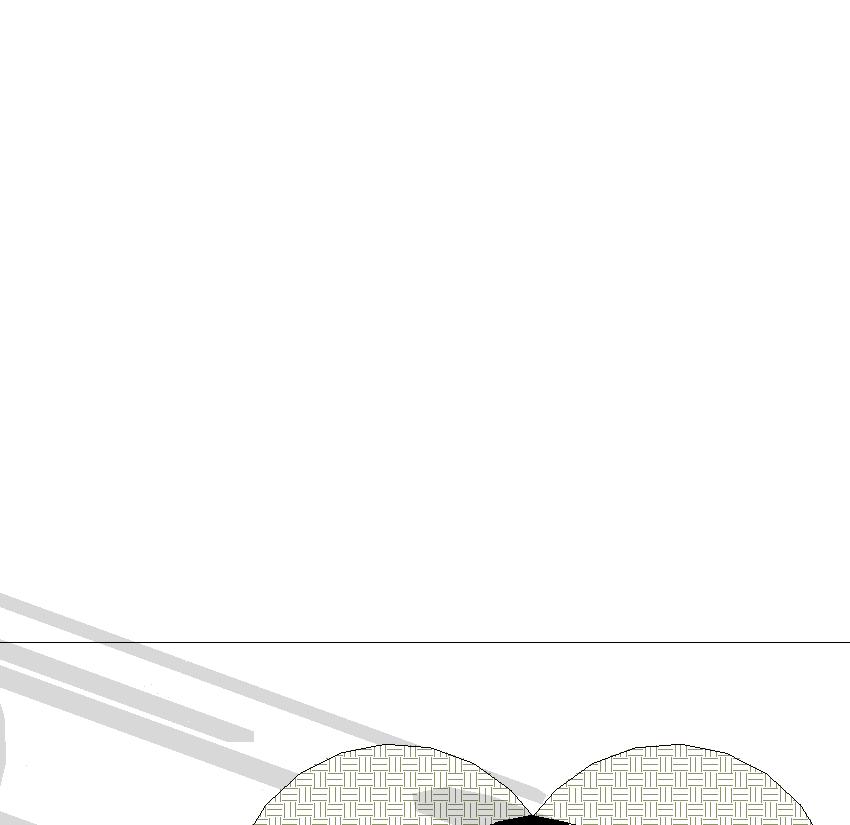
ANIMAL THERAPY ROOM

31 1 P3
ART THERAPY ROOM MECH. MECH. S1
EXPERIENTIAL THERAPY LEVEL SIX - FLOOR PLAN

32 LIGHT THERAPY ROOM LEVEL SIX - 3D VIEW
CORRIDOR
THERAPIST OFFICES
GROUP THERAPY ROOMS



FLOOR TYPES




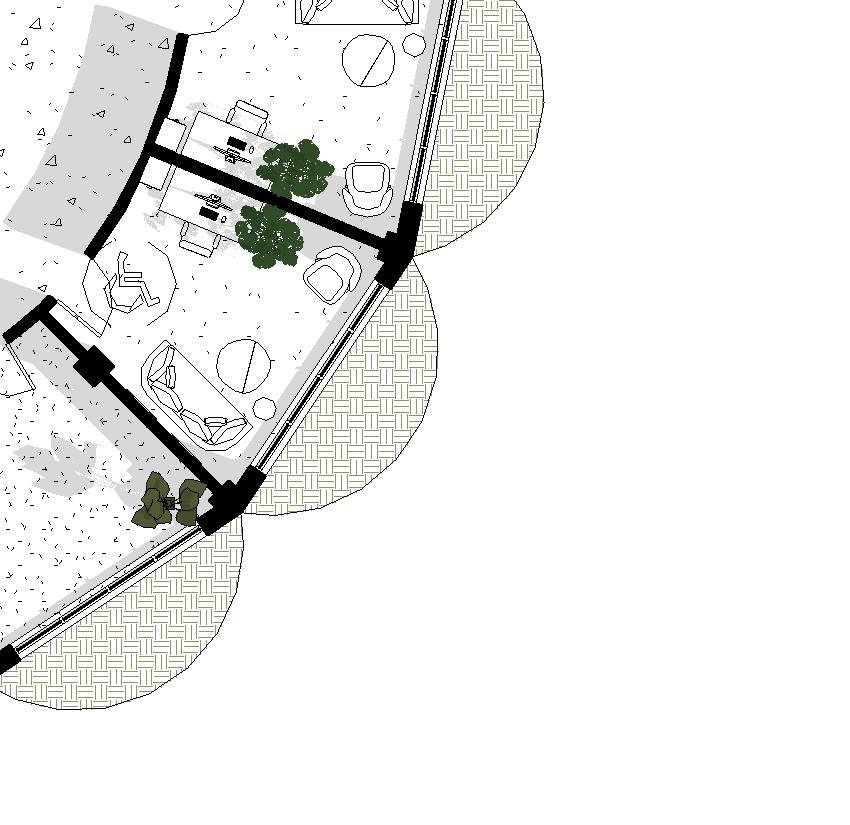
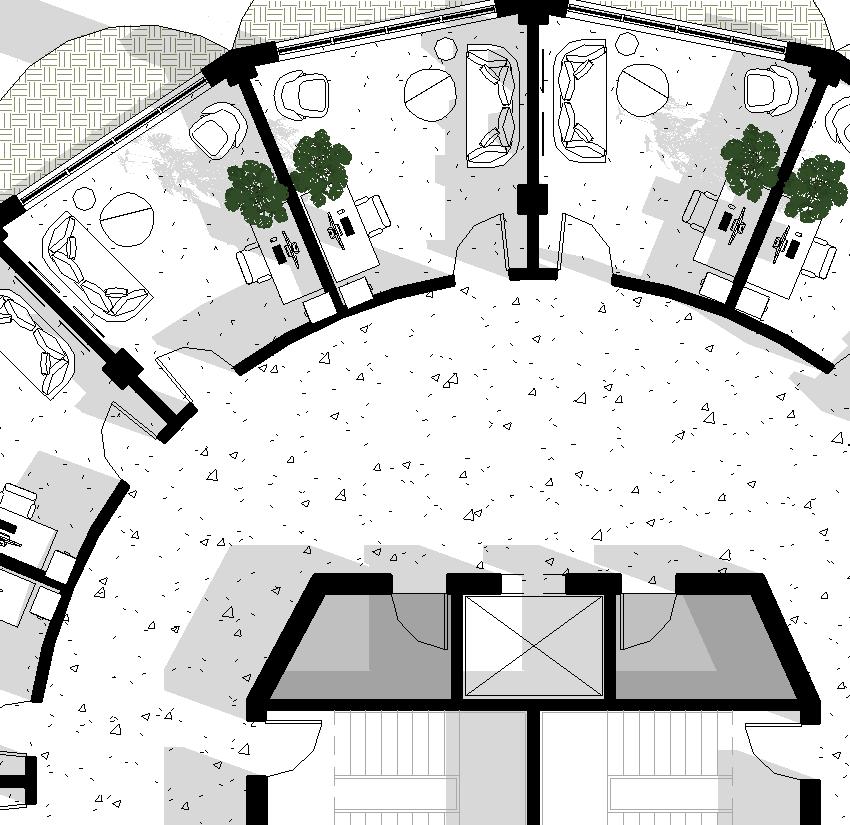



FLOOR TYPE LEGEND


CARPET 1
CARPET 1
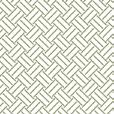
CARPET 2
CARPET 2
CONCRETE L.V.T.
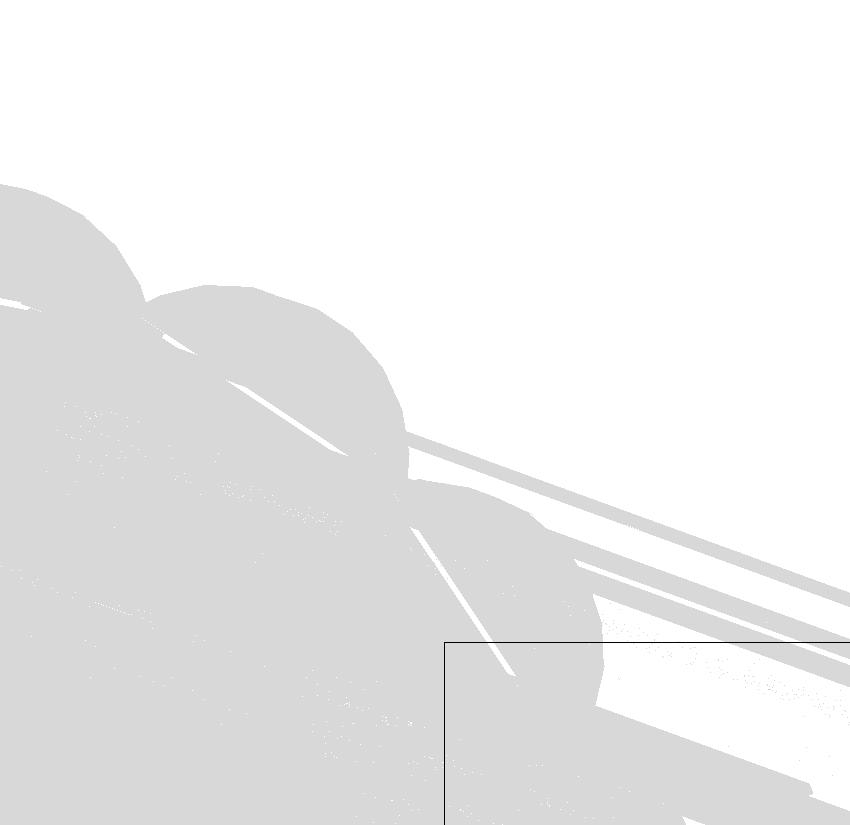
CONCRETE LOOK LVT
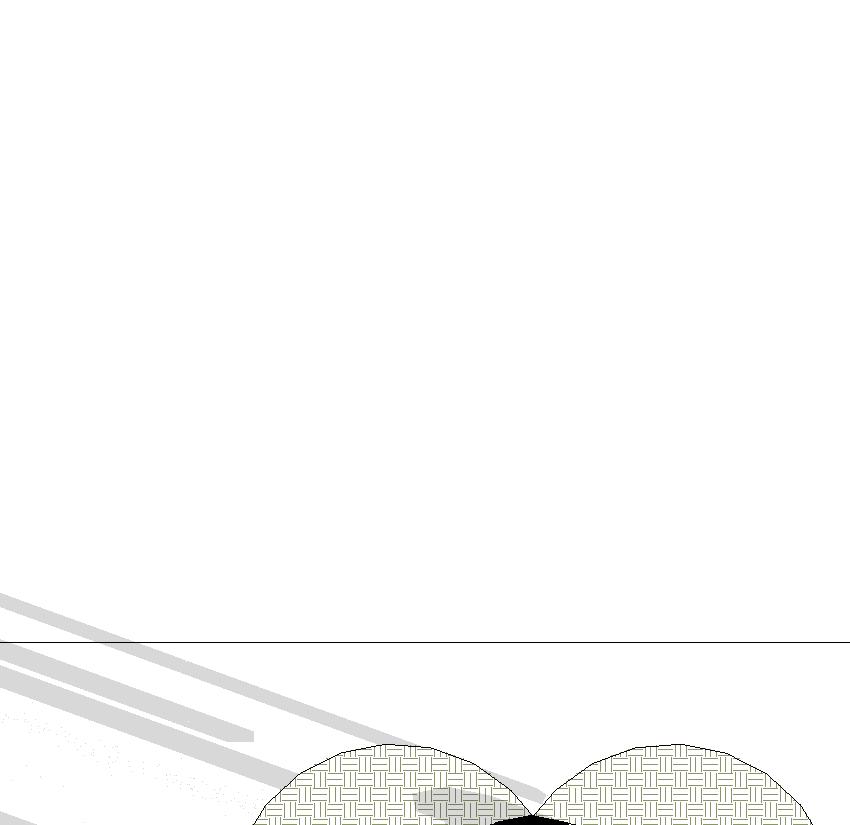
GRASS







33 1 P3
MECH. MECH. S1 TRADITIONAL THERAPY LEVEL SEVEN - FLOOR PLAN
FLOOR TYPE LEGEND








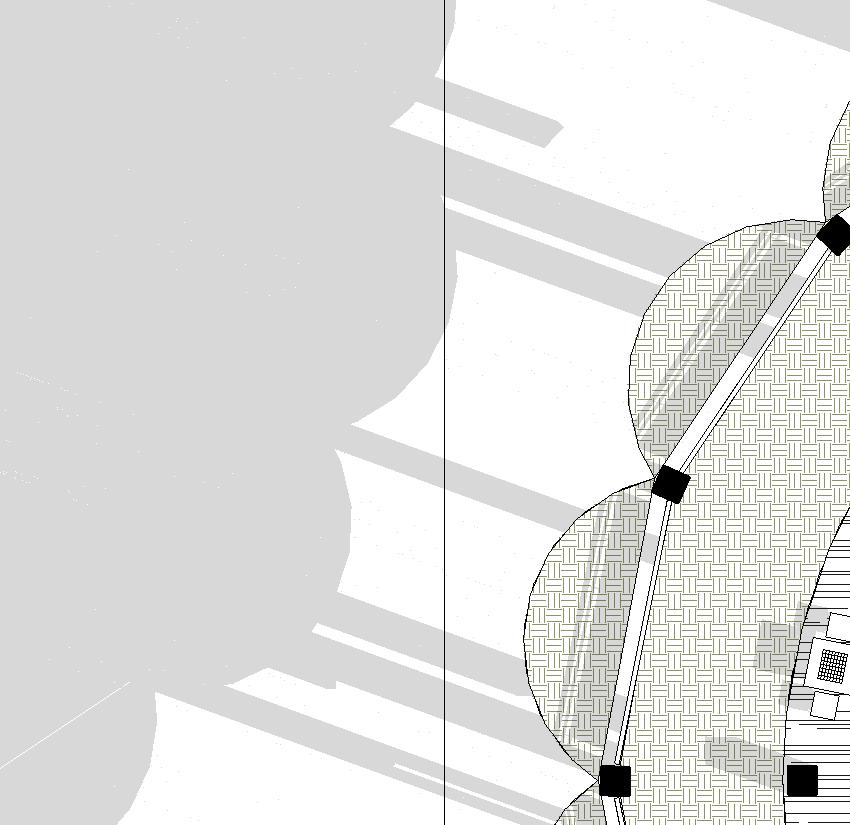

FLOOR TYPES





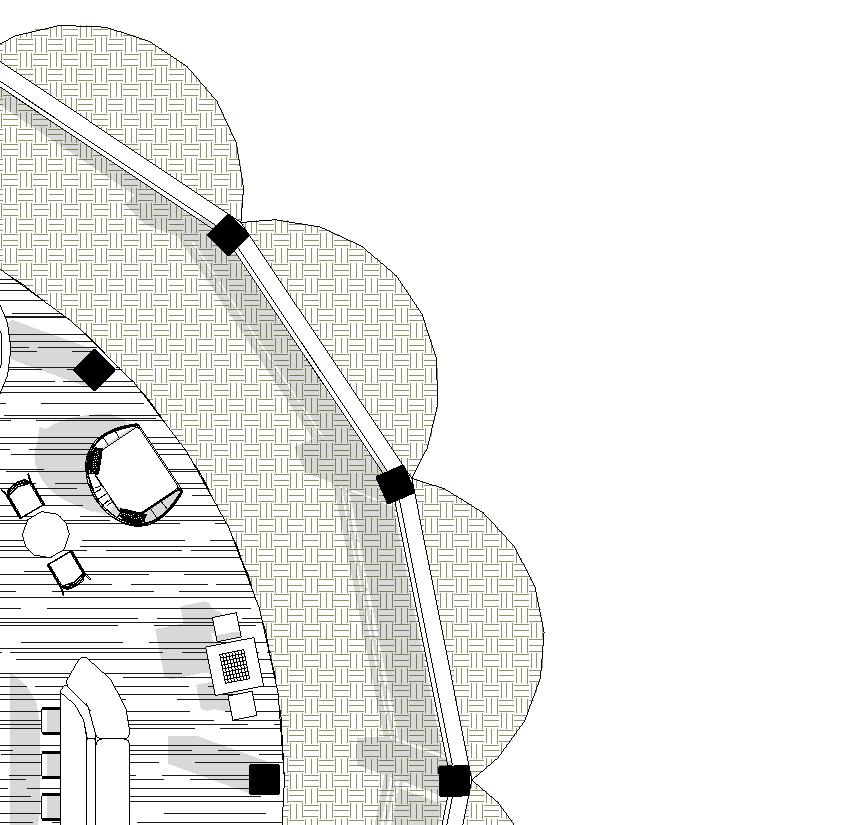


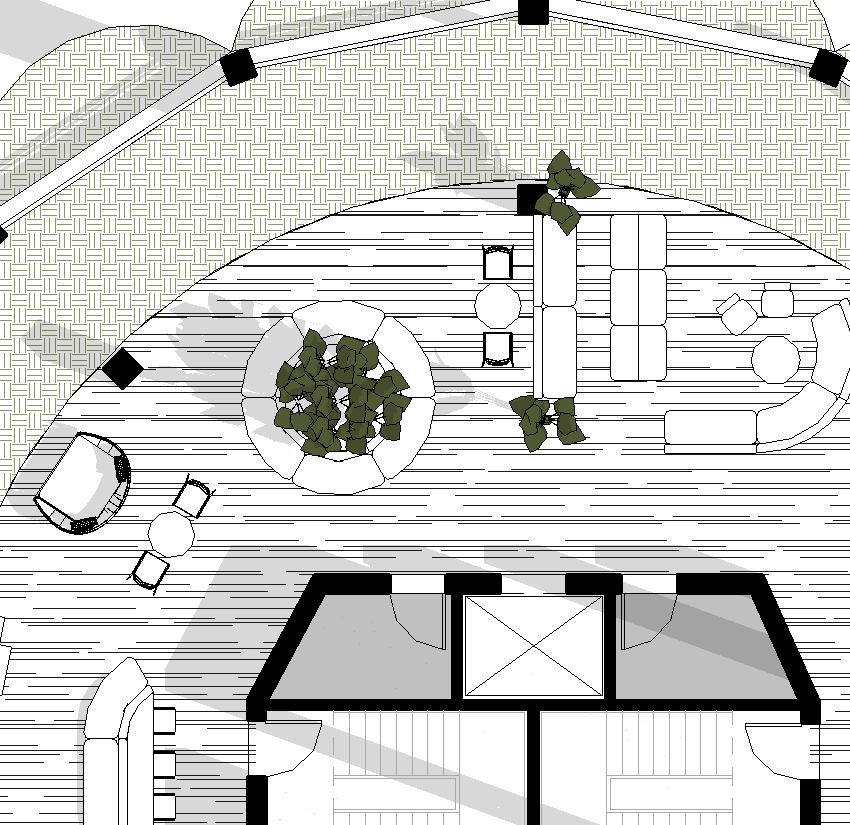



34 1 P3
EXTERIOR
GREEN SPACE TERRACE MECH. MECH.
STONE
S1 STONE GRASS TERRACE LEVEL EIGHT - FLOOR PLAN
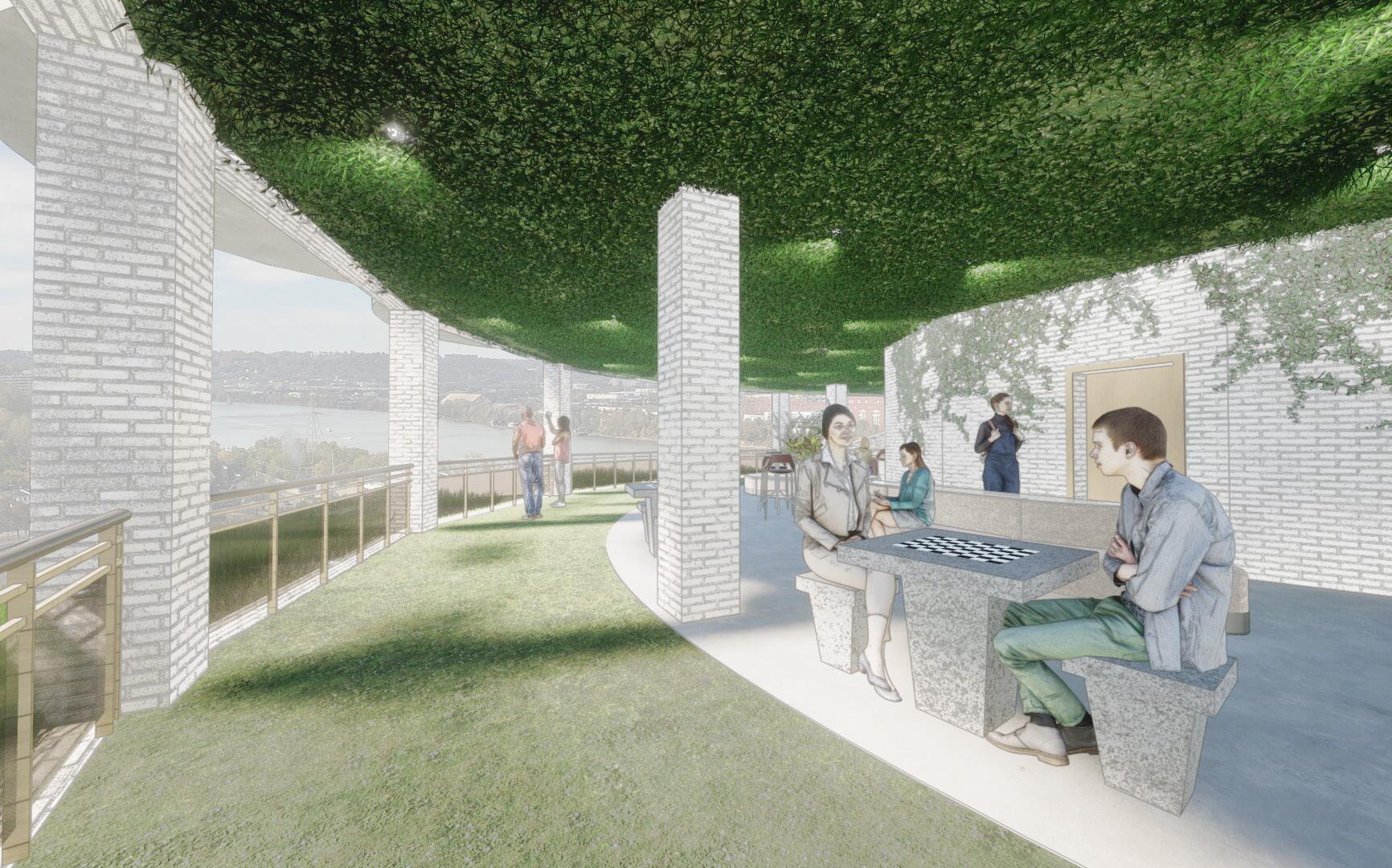
35
LEVEL EIGHT - 3D VIEW
TERRACE GREEN SPACE
FLOOR TYPES






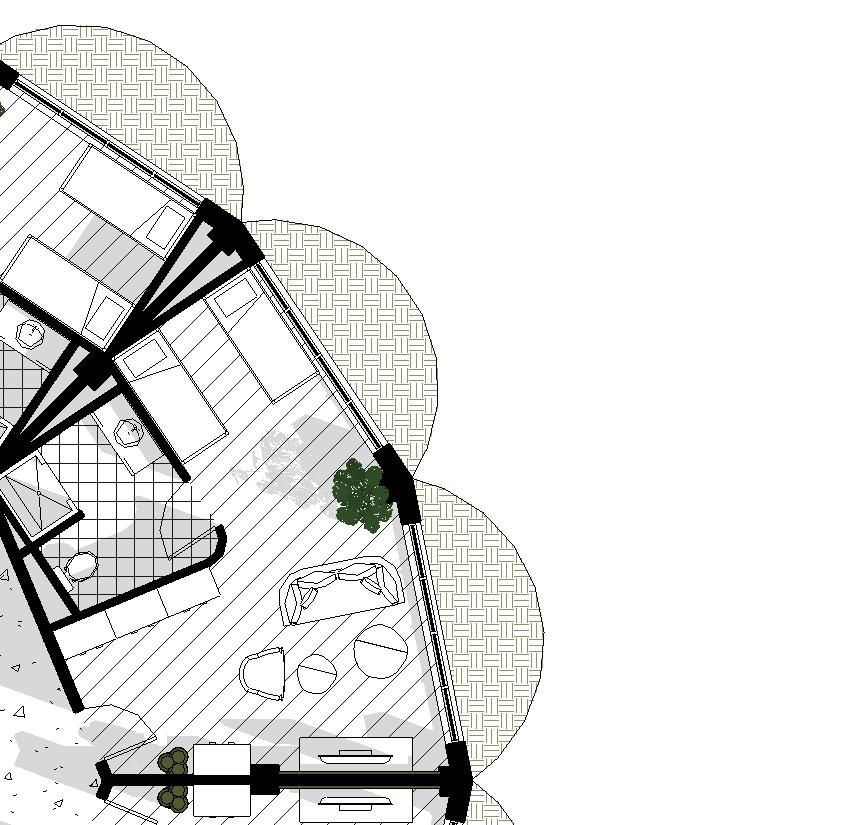
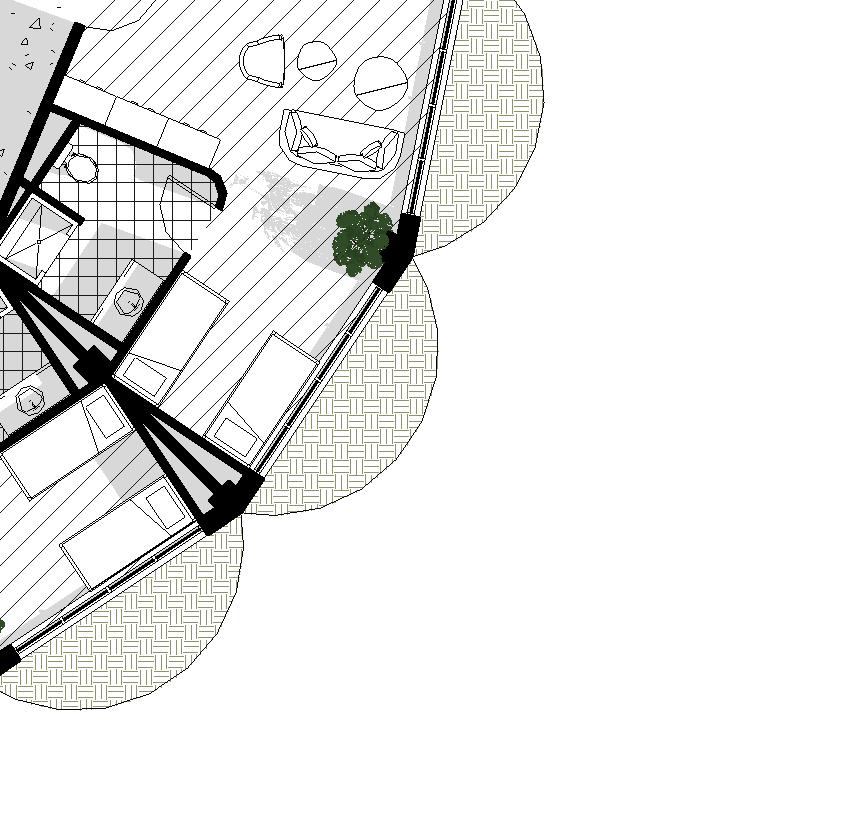

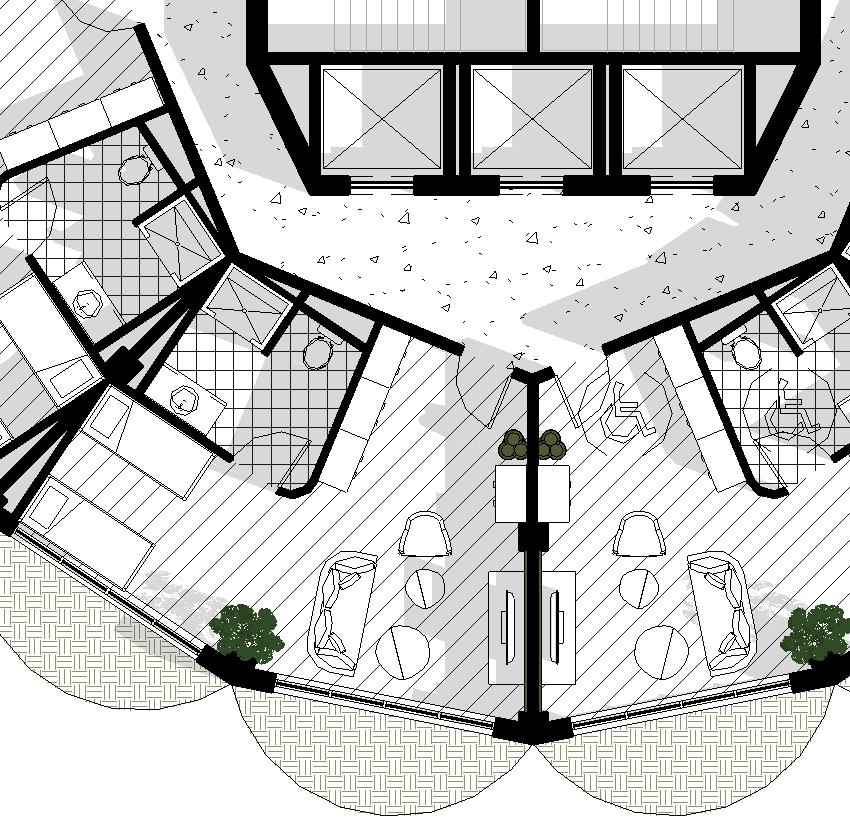


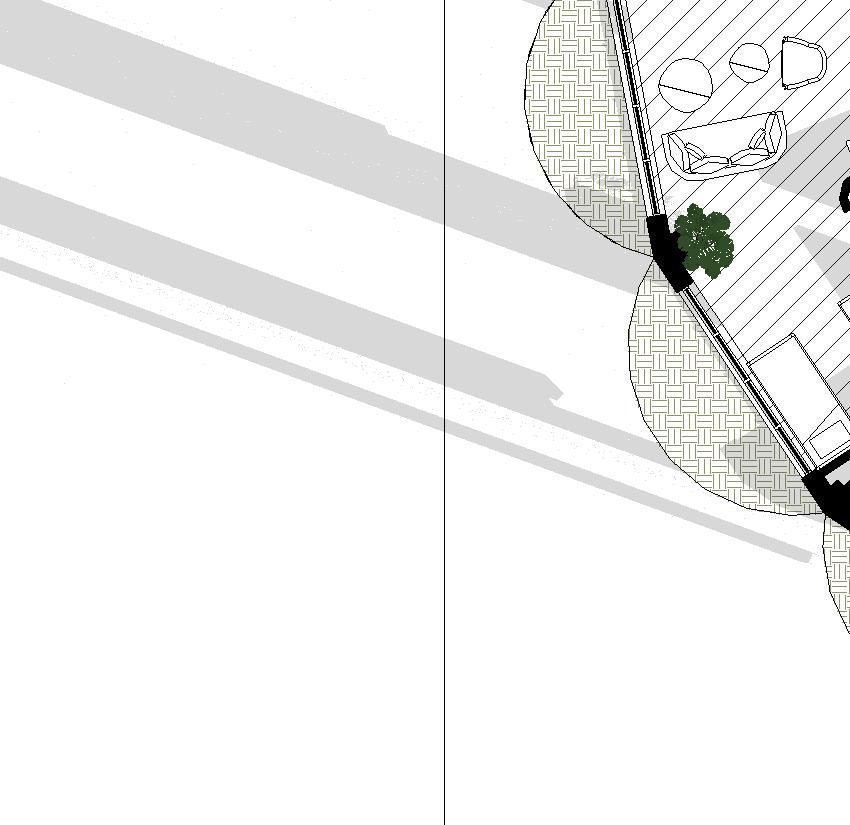
FLOOR TYPE LEGEND









CARPET 3
CARPET 3
CERAMIC TILE 2
CERAMIC TILE 2
CONCRETE L.V.T.
CONCRETE LOOK LVT

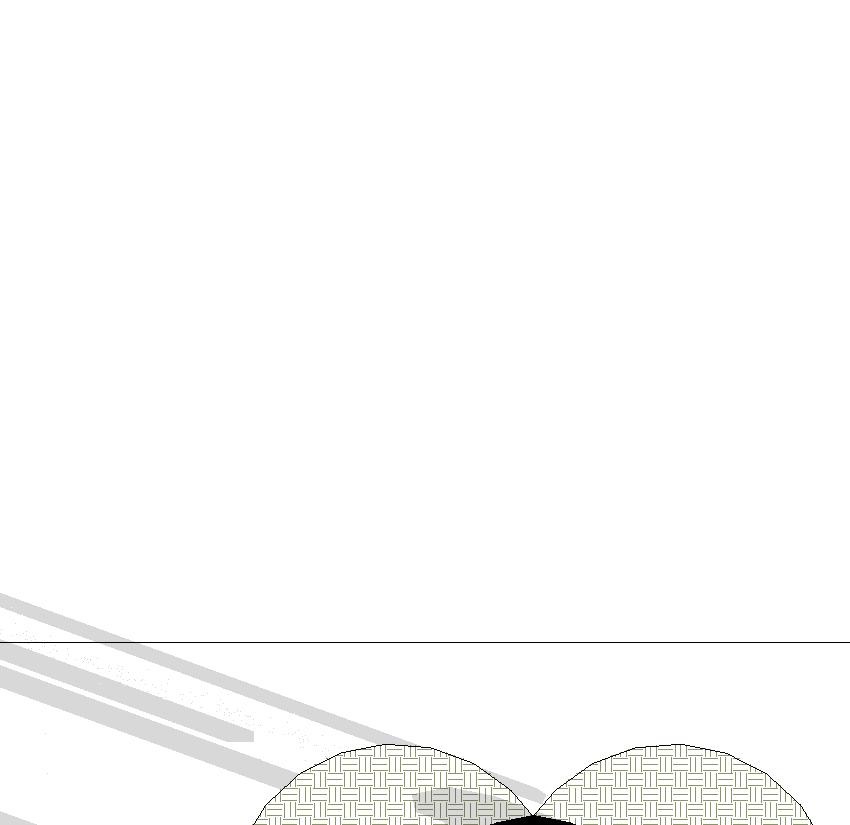
36 1 P3
MECH. MECH. CORRIDOR BATH SUITE GRASS S1 SUITE LEVELS NINE-SEVENTEEN - FLOOR PLAN

37 SUITE LEVELS NINE-SEVENTEEN - 3D VIEW
STUDY ROOMS



COMPUTER LOUNGE
FLOOR TYPE LEGEND





FLOOR TYPES





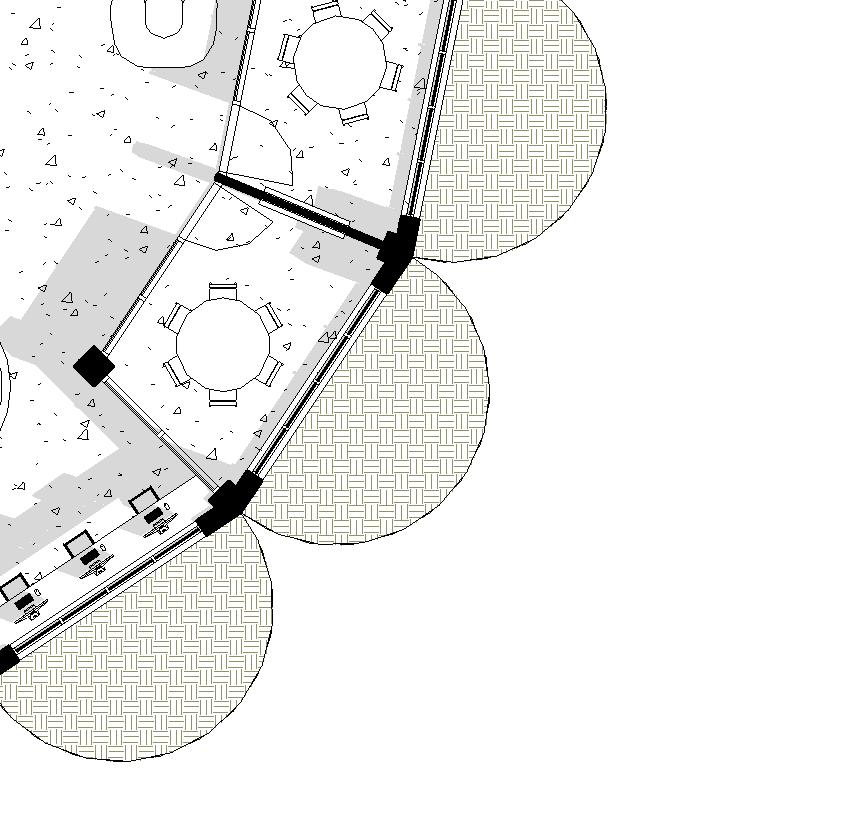

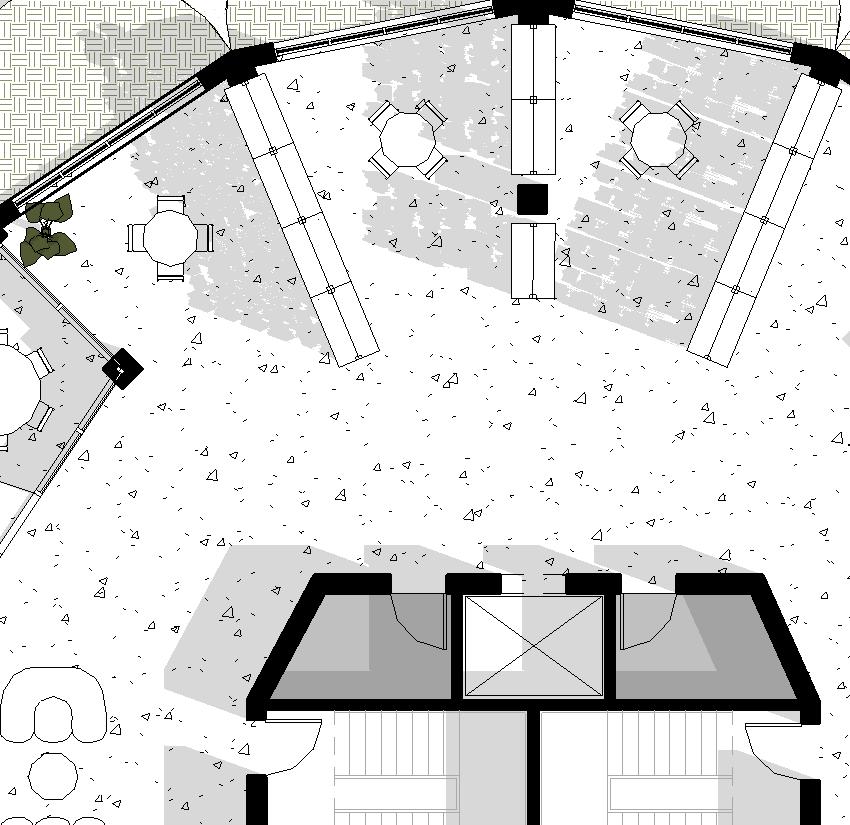

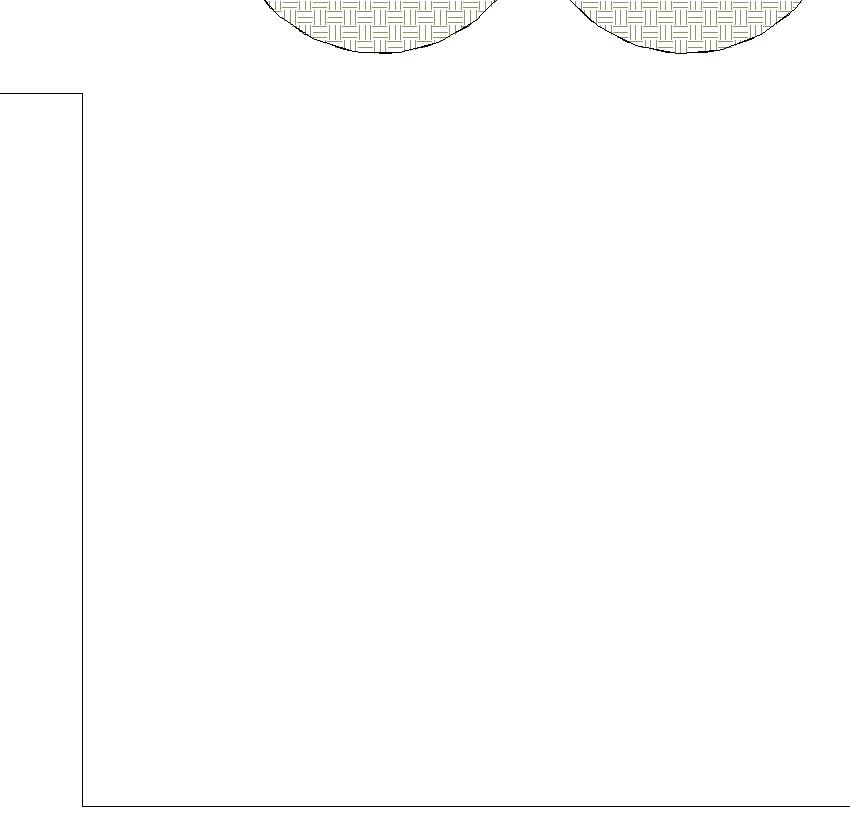
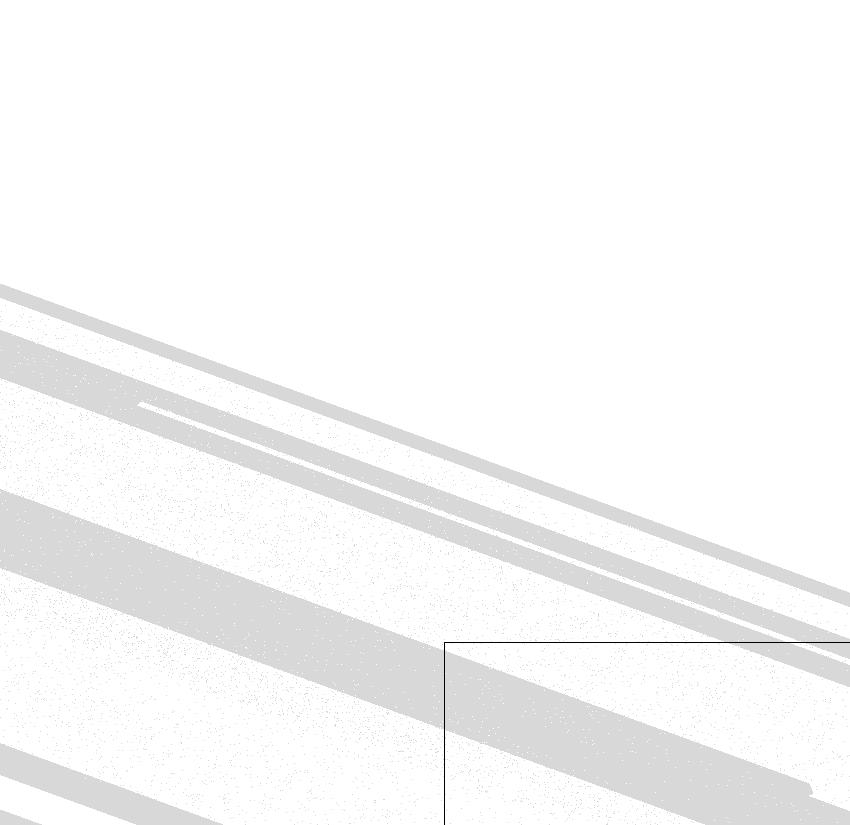


CONCRETE L.V.T.
CONCRETE LOOK LVT

38 1 P3
MECH. MECH.
LIBRARY GRASS S1 TERRACE LEVEL EIGHTEEN - FLOOR PLAN
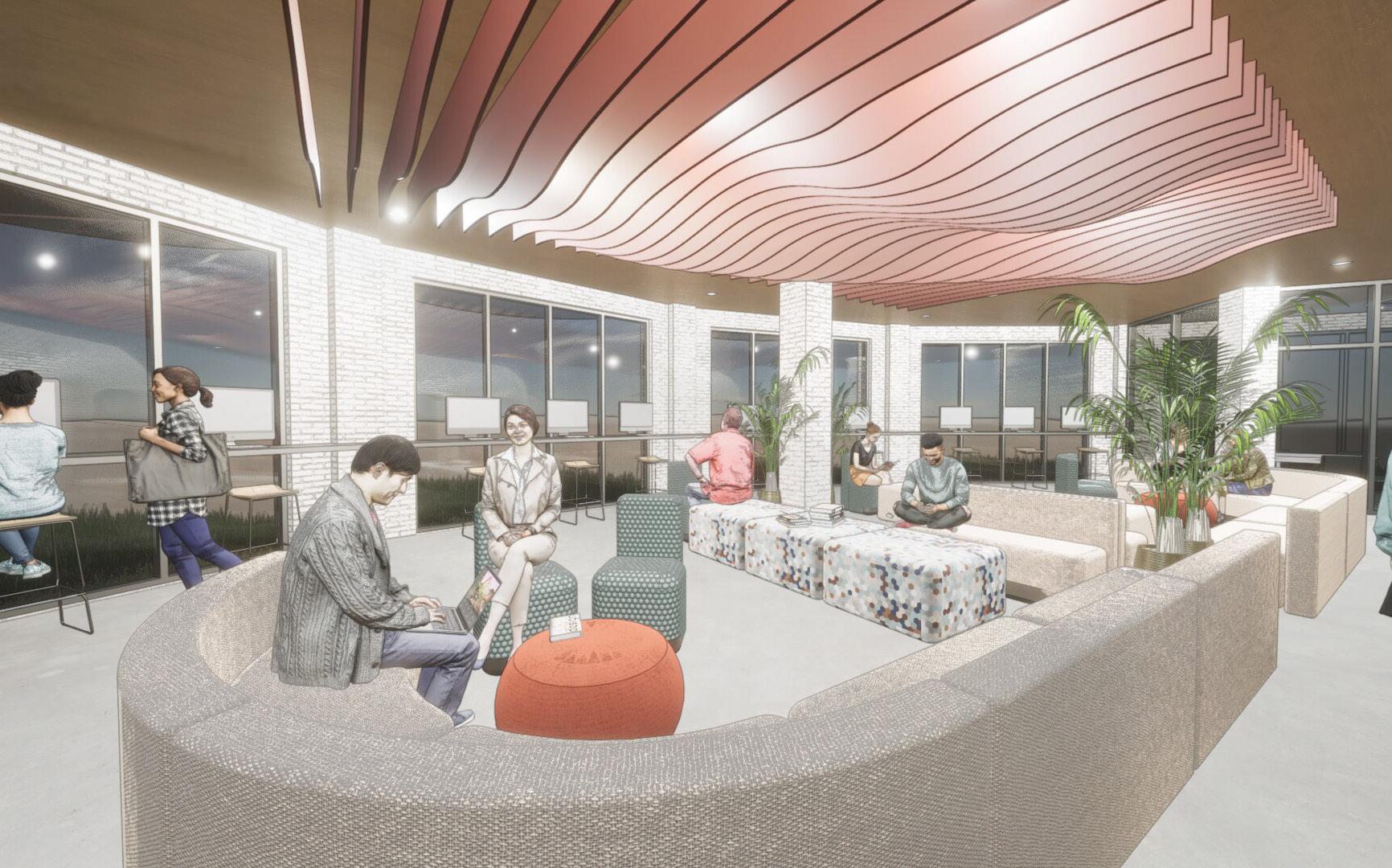
39 LIBRARY LOUNGE LEVEL EIGHTEEN - 3D VIEW
STUDY ROOMS

40
LEVEL EIGHTEEN - 3D VIEW
Bentham, Jeremy and Miran. Božovič. The Panopticon Writings. Verso, 2011.
BW Arch. Sax Rehabilitation Center. n.d.
Conway, Ayana and Joshua R. Ruffin. “Halfway Houses.” Oxford Bibliographies. 29 July 2020.
First Step Alliance. What We Can Learn From Norway’s Prison System: Rehabilitation & Recidivism. September 2022.
Foucault, Michel. Discipline & Punish: The Birth of the Prison. New York, 1977.
Genco, David, Ellen Lupton and Andrea Lipps. THE SENSES: DESIGN BEYOND VISION. New York City: Princeton Architectural Press, Cooper Hewitt, 2018.
Kellert, Stephen R., Judith Heerwagen and Martin Mador. Biophilic Design: The Theory, Science and Practice of Bringing Buildings to Life. Wiley, 2013.
McCain, Maria. Bringing the Outdoors In: The Benefits of Biophilia. 23 June 2020.
Pintos, Paula. Pondok Indah Bintaro Jaya Hospital / Silver Thomas Hanley. n.d.
Silver Thomas Hanley. Pondok Indah Bintaro Jaya Hospital. n.d.
Verso. The Panopticon Writings. 2011. November 2022.
Vinnitskaya, Irina. Halden Prison / Erik Møller Arkitekter + HLM arkitektur - The Most Humane Prison in the World . July 2011.
41
BIBLIOGRAPHY





















































































































































































































































































