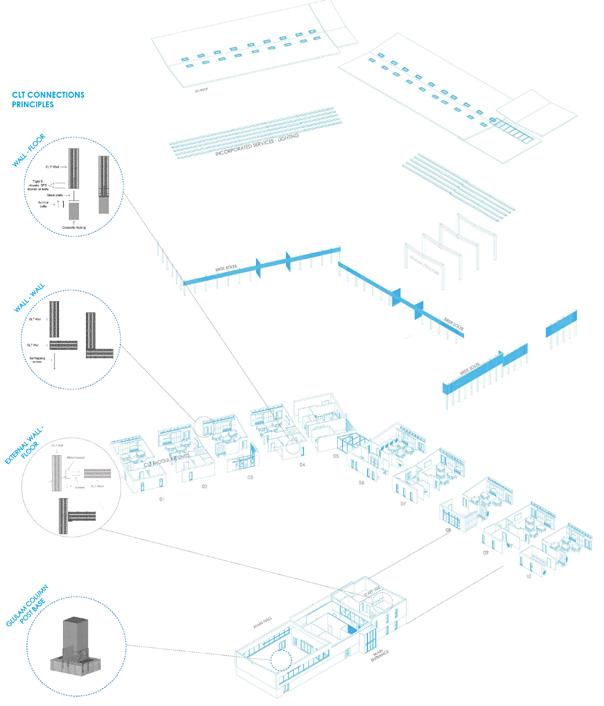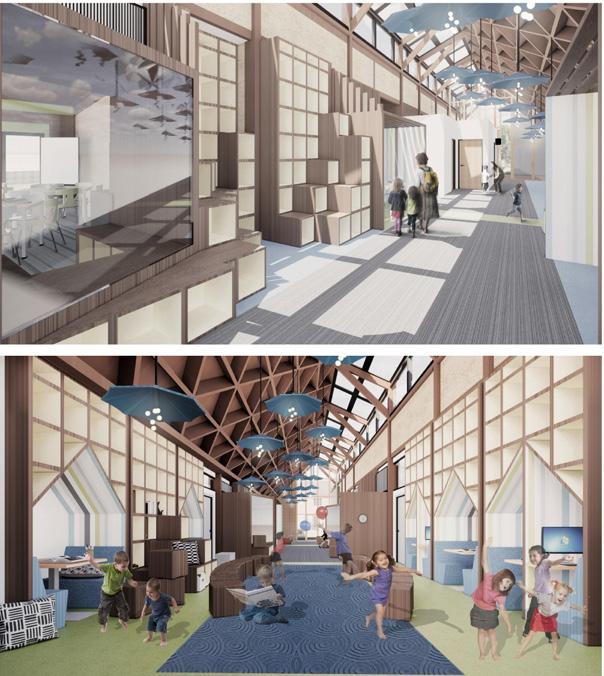
11 minute read
MArch Architecture (RIBA Pt. II
Tutors:
Unit: ARENA Unit Leader: Alessandro Columbano Unit Tutor: William Gottelier, IF_DO
Advertisement
Unit: EXTINCTION REBELLION ARCHITECTURE Unit Leader: Prof. Rachel Sara Unit Tutor: Aine Moriarty, Mitchell Eley Gould
Unit: MODERN GAZETTEER Unit Leader: Michael Dring Unit Tutor: Luke Nagle, MW Architects
MArch Architecture RIBA Part II
The MArch is founded on principles of ‘learning through making’ and ‘research by design’, We explore a long tradition of applied arts in Birmingham and the region, of a synergy between art and industry, culture and production, the students work drawing on this heritage and the creative context of the Faculty of Arts, Design and Media, as well as contemporary culture in speculating on future lives. We are interested in making connections within and beyond the academy, of sharing our position as an independent space to think, learn, act and make. We believe that our student’s research and design work has value and impact beyond the course, with relevance to contemporary issues, and opportunities for transdisciplinarity in the creation of traditional and non-traditional forms of knowledge.
Presented in this publication is a selection of student work through the work of our three cross-level design units; Arena, the Modern Gazetteer, and Extinction Rebellion Architecture. This year we include work from our Advanced Praxis module, an innovative new module that integrates a live project brief provided by a local architecture practice with a group design resolved to a detailed technical specification. We hope you enjoy the work of our talented and committed students and all they have achieved in the most difficult of years.
Michael Dring Course Director MArch Architecture
Unit: ARENA
Unit Leader: Alessandro Columbano Unit Tutor: William Gottelier, IF_DO Acknowledgements: Birmingham Opera Company, Nevill Holt Opera, Witherford Watson Mann Architects
Unit: ARENA is named after the BBC TV series that captures the art, design, filmmaking and theatre scene since 1975. We explore the perception of the visual aesthetics of image and sequential space/s within the necessary function architecture needs to provide [camera]. This is in tandem with the political and cultural narratives contained within visual culture today [chapter].
The architectural process used by students is derived from the digital drawing techniques of cinemetrics by Brian McGrath and Jean Gardener. Camera and projections become instruments for drawing sequences of the imagined and re-imagined stories in spaces and structures. Cinema and scenography as a visual art form takes on an (architectural) sculptural dimension that we can use to design dramatic and evocative environments.
ARENA wraps this in the context of our city, and its creative eco-system, with a mixture of events that enrich its cultural heritage. ARENA explores the typology of a festival – or the city as a festival. This year, we explored Birmingham Opera Company’s world premier staging of Mittwoch Aus Licht by Karlheinz Stockhausen in 2012. The event remains a renowned cultural moment for the city that was streamed across the world. BOC has been setting a new standard for contemporary interpretations in opera; “The most radical and challenging voice on the UK Opera scene” (The Times). BOC’s work reflects the city we work in with our diverse audiences, artists and the stories that we tell.
Opera as an art form has always embraced innovative formats to depict emerging tastes and tales of our time. However, access to opera is limited and seen as elitist. But it can, and should be, relevant for our time to communicate ‘new narratives and timely topics’ in addition to the classical tales. Our studies have tested power structures and hierarchies that exist in society and the arts sector both here in Birmingham and with the Teatro Fenice in Venice. Design proposals challenge how architecture can contrast against these with transient and permanent performance venues that intersect established or unexpected civic spaces.
MArch Arena_Aggie Michalska_Page_1.jpg
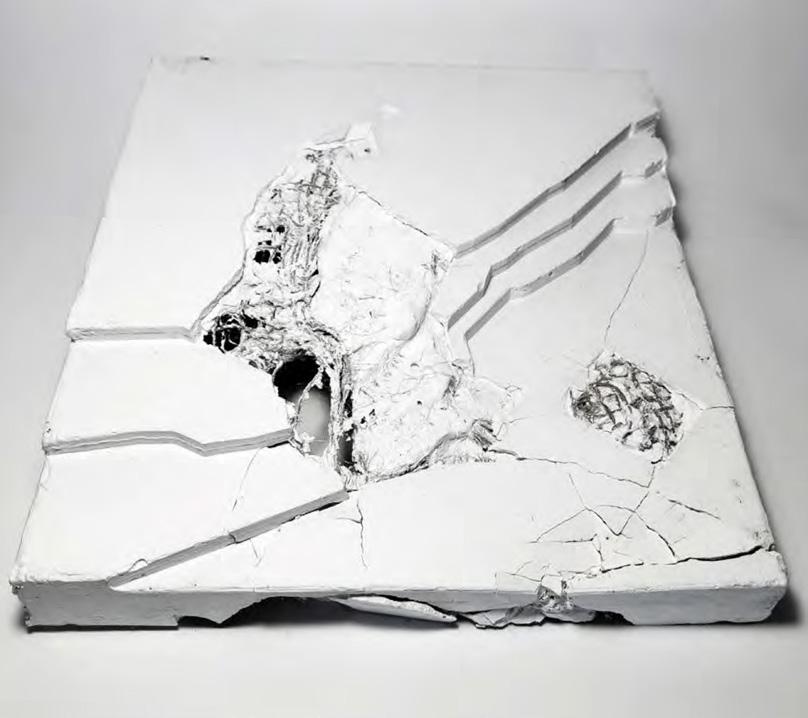

MArch Arena_Sarah Ives.jpg

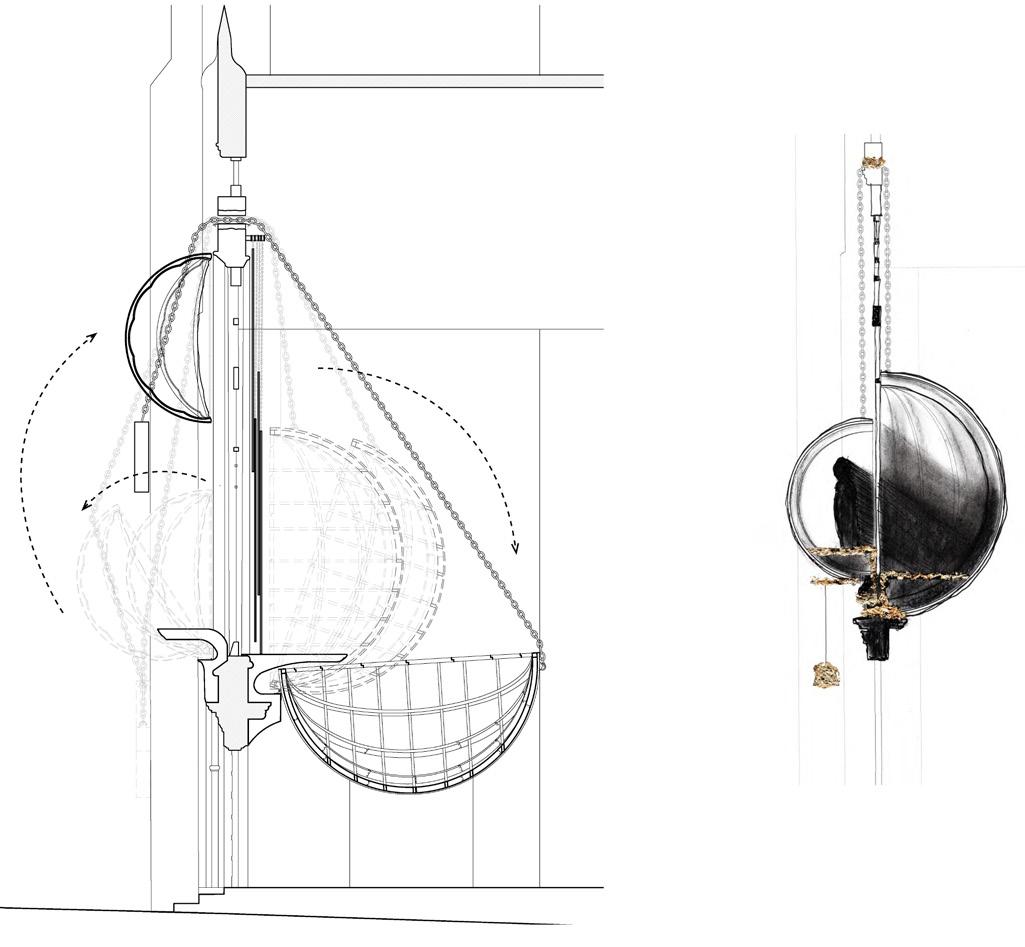

MArch Arena_Lisa Gakunga.jpg


MArch Arena_Sam Gardiner.jpg


MArch Arena_Richard MacDonald.jpg

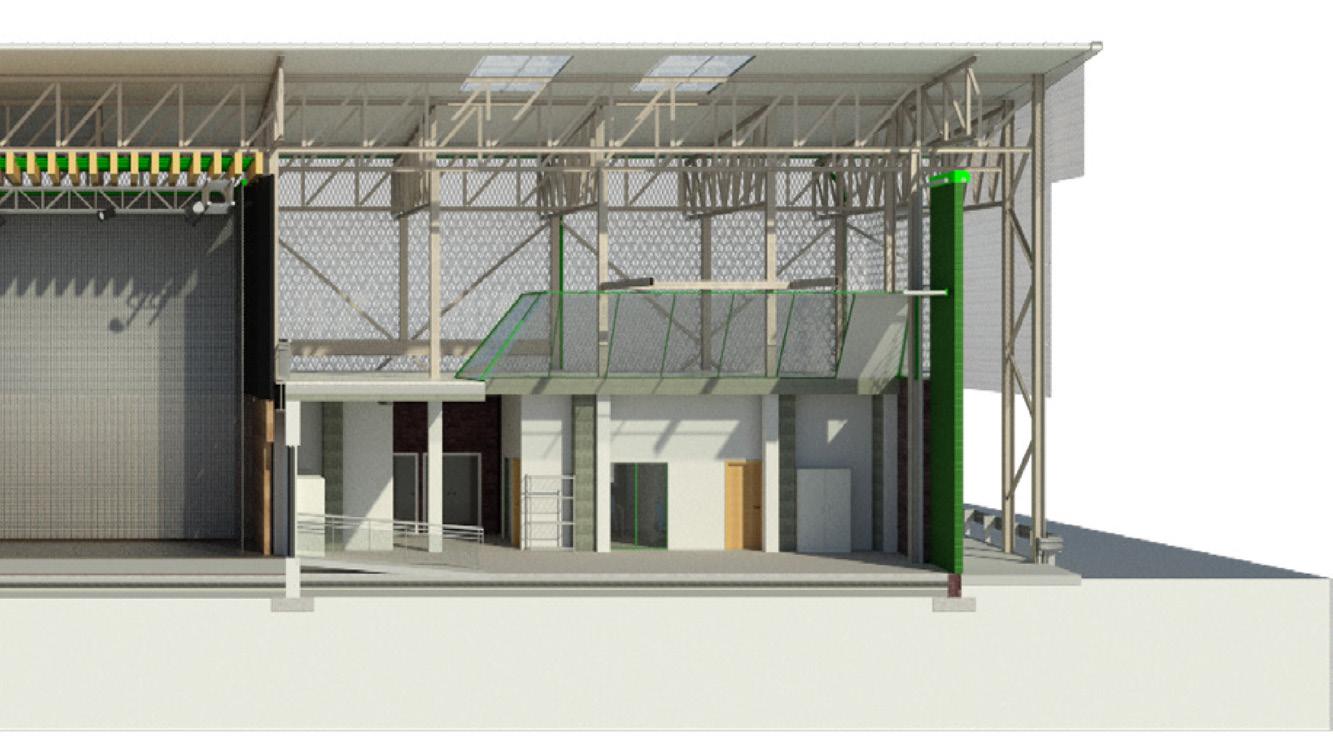
Unit: EXTINCTION REBELLION ARCHITECTURE
Unit Leader: Prof. Rachel Sara Unit Tutor: Aine Moriarty, Mitchell Eley Gould Acknowledgements: Birmingham Friends of the Earth, John Christophers (Associated Architects)
Unit: Extinction Rebellion Architecture (ERA) is a studio that takes extinction rebellion’s call to action as its starting point. In a state of climate emergency we cannot simply carry on designing ‘business as usual’ buildings. We need to radically rethink in order to develop a new architecture that does more than merely minimizing environmental impact. We need to rethink what architecture could and should be.
This unit sought to push the boundaries of architectural production to explore architecture that aims to be an active part of the solution to the current climate crisis – a restorative architecture. We developed experiments with new carbon-absorbing materials, designs which restore the environment in a variety of ways including intensifying biodiversity, creating spaces which clean the air, clean water, recycle materials and generate renewable energy, provide intergenerational housing, bring human activity back into the skyscraper, challenge the way we build and more.
Projects are located in a range of sites around Digbeth, Birmingham. The non-masterplan approach is to propose a series of independent small-scale projects which knit into the existing fabric and act as a catalysers for subsequent incremental change. In the spirit of XR we have worked as a collaborative, participatory and inclusive unit that aimed to be supportive and nurturing.
We began by producing a manifesto for the unit, undertaking research into the most radical emerging responses to the climate emergency, as well as developing an evidence base to identify the most pressing concerns. We exhibited our work at Birmingham Friends of the Earth as well as in a public exhibition at the Custard Factory, Digbeth, in order to respond to our ambition to work with real communities where possible as ‘to be truly visionary we have to root our imagination in our concrete reality while simultaneously imagining possibilities beyond that reality.’[2]
1 Extinction Rebellion (2019) https://rebellion.earth/ the-truth/the-emergency/ [accessed 11.09.19] 2 bel hooks (2014). ‘Feminism Is for Everybody: Passionate Politics’, p.110, Routledge.
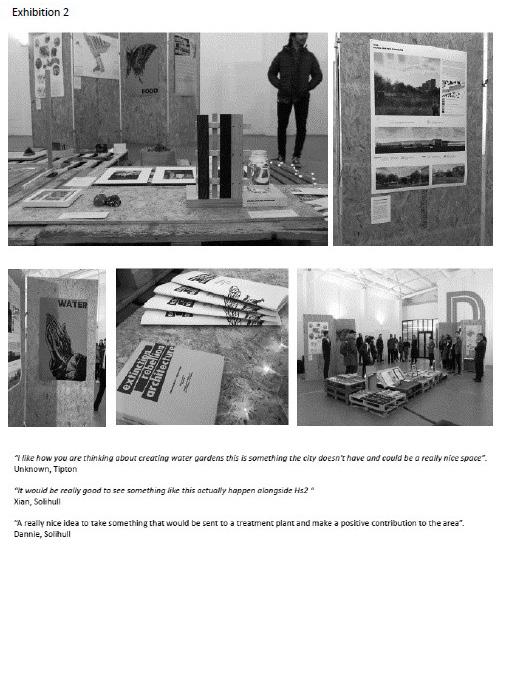

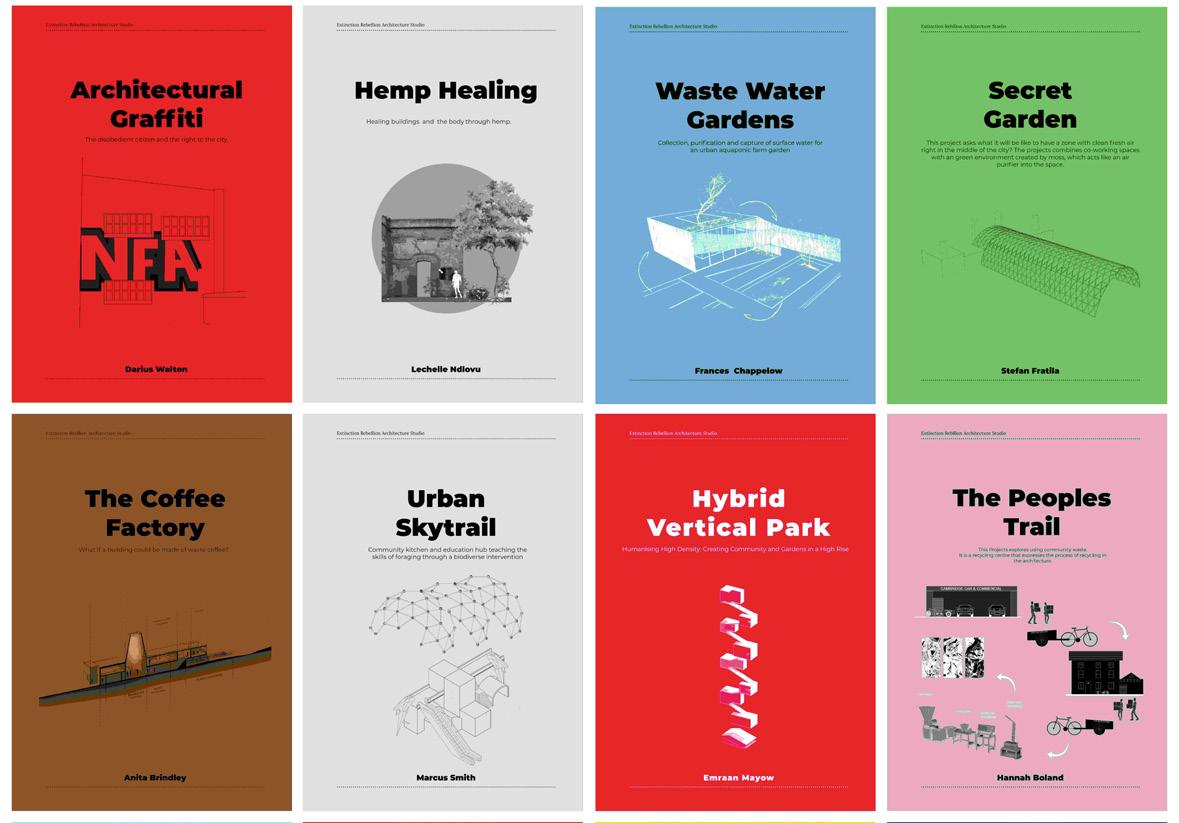
Byron Chan
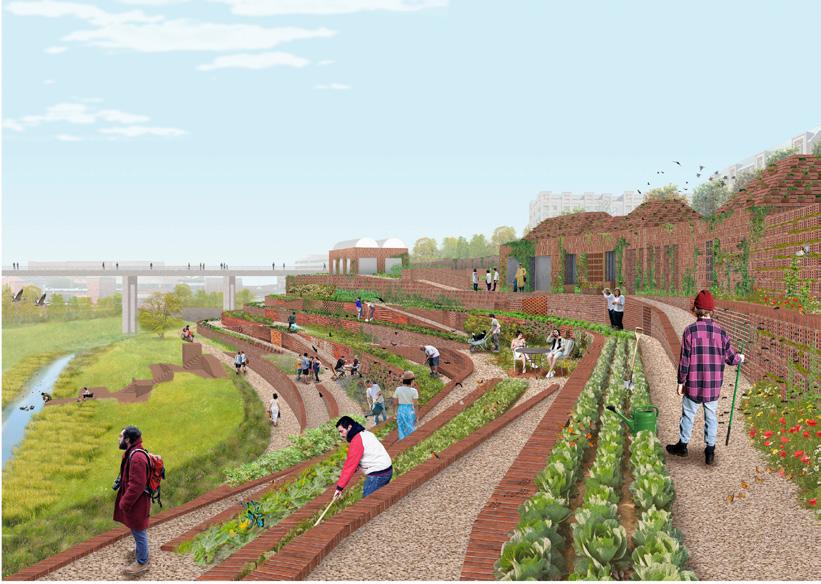

Darius Walton
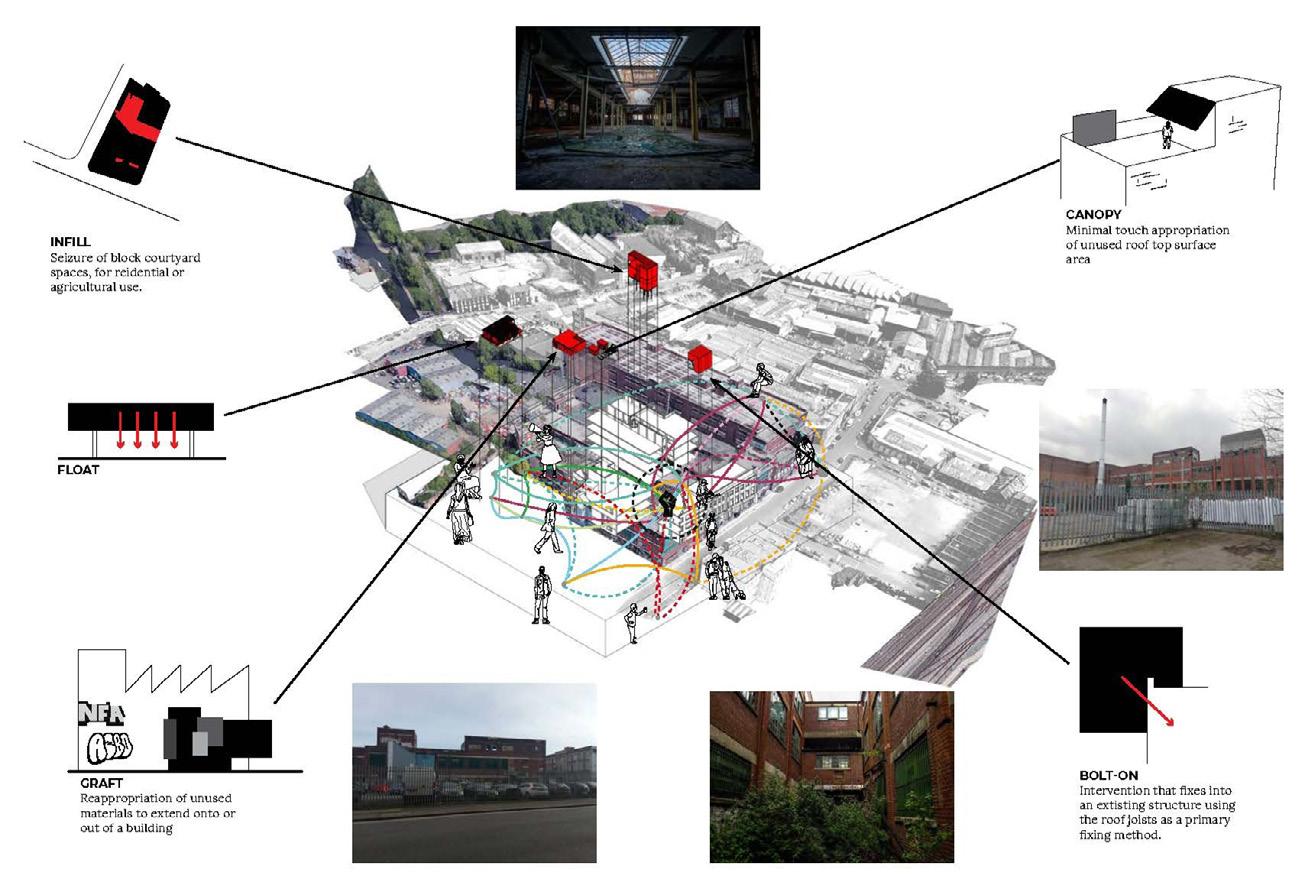
Hannah Boland
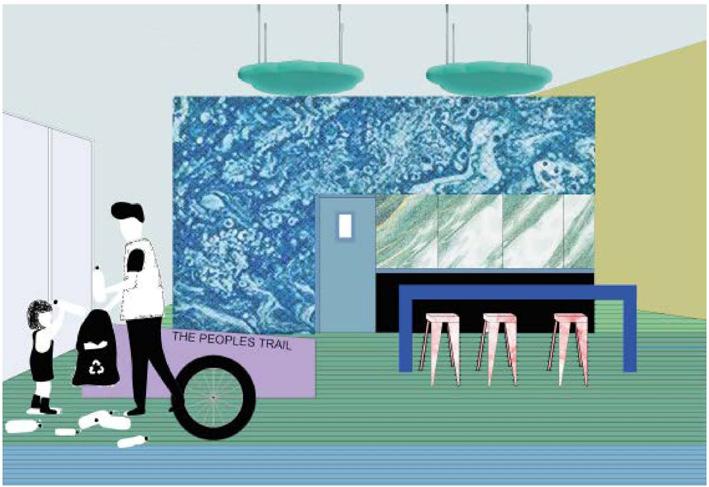
Jack Shaw
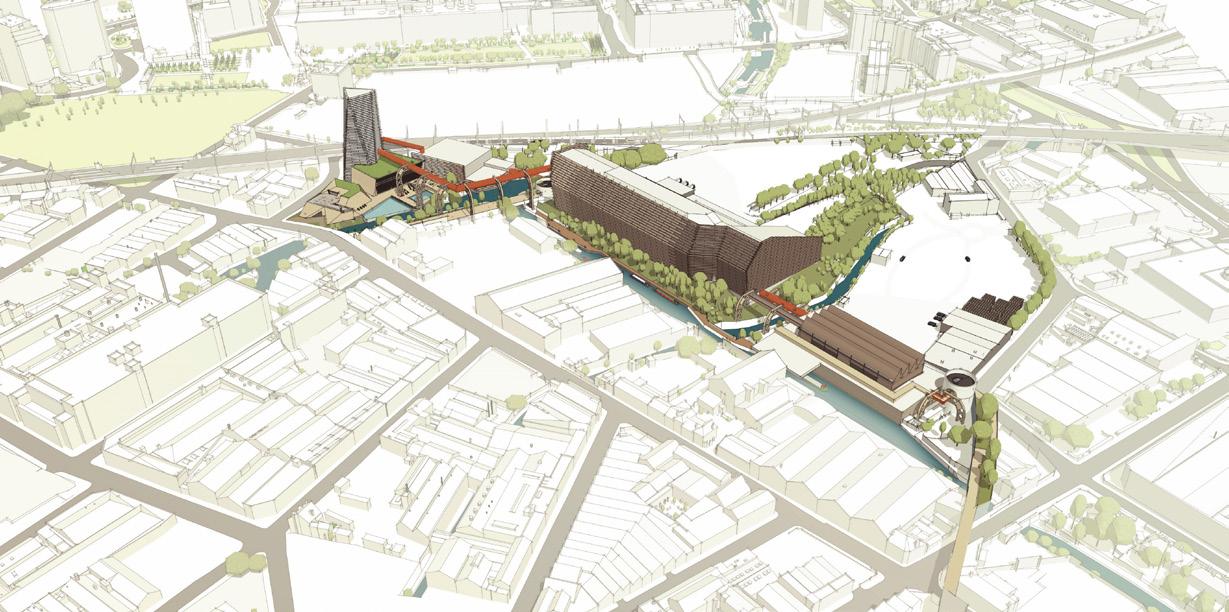
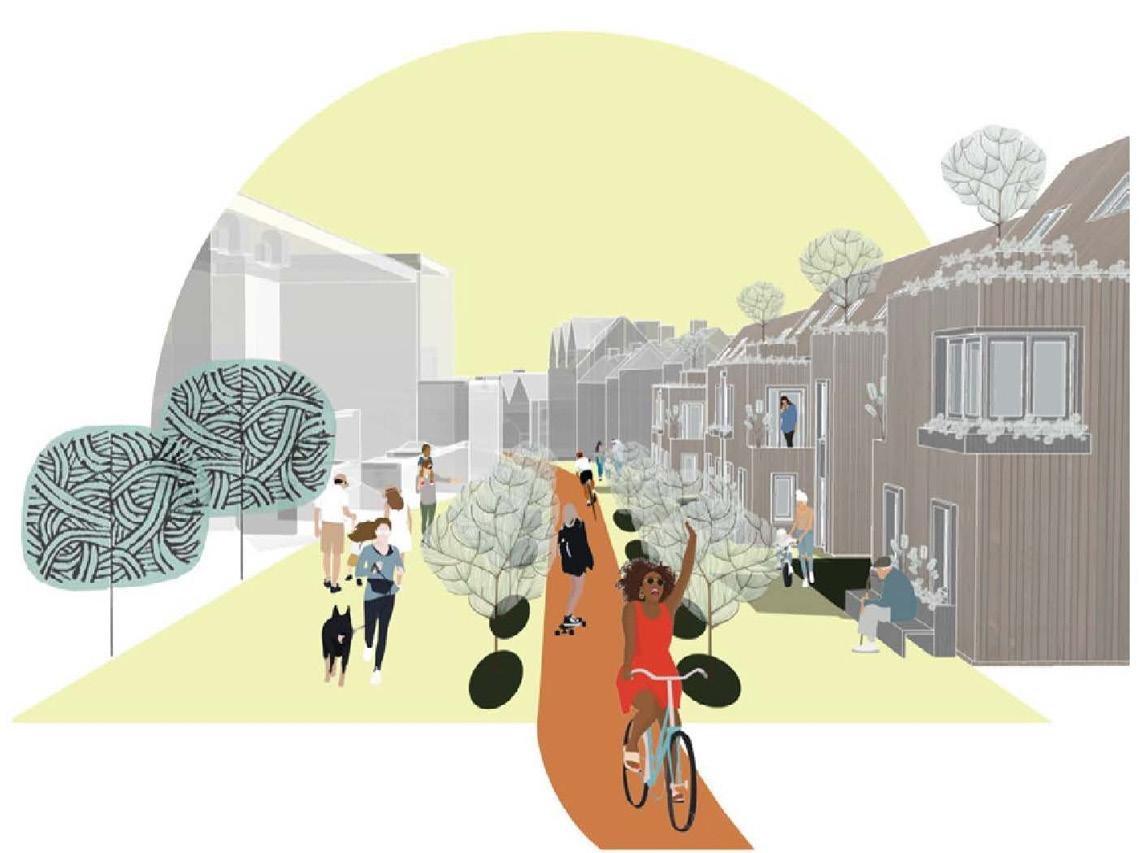
Marcus Smith


Unit: MODERN GAZETTEER
Unit Leader: Michael Dring Unit Tutor: Luke Nagle, MW Architects
The context for our study this year has been Birmingham, specifically the Inner Ring Road. Conceived in 1917 and constructed between 1954 – 74, the road fundamentally reconfigured the landscape of the city, apparently breaking with tradition in the form and culture of the city.
The earliest impetus for change was one of bringing ‘communal order’ to the city in the wake of uncontrolled expansion, the horrors of WWI and new technologies. Civic improvements were to be achieved through new roads as well as municipal and ceremonial buildings to embellish and extend the historic centre, drawing inspiration from the Viennese Ringstraße around which we based parallel studies. The subsequent period post WWII saw change justified on grounds of bomb damage, of improving social welfare and of eliminating traffic congestion, the road ‘instrumental’ in catalyzing changes of use and promoting new modernist urban typologies and forms borrowed from Europe and North America.
As a ‘city street of novel character, not an urban motorway, not principally a traffic street or a shopping street’, pedestrians were segregated from traffic, literally making new ground for new civic and commercial buildings. The Highgate Initiative (1988) and Big City Plan (2008) identified the ‘concrete collar’ of the road as a restriction to the growth of the city, and since then key parts have been demolished and reconfigured at Paradise Circus, Mass House and Moor Street with plans for more change.
Students of The Modern Gazetteer entered into a dialogue on topics associated with the spaces and buildings of the ring road/straße, drawing reference from past and present critical voices on the questions of architectural continuity, style and ornament, transport and urbanism, and attitudes to preservation and conservation in the modernist city. Workshops on techniques and methods of recording, collecting and archiving information through photography, modelling, drawing and bricolage guided the creation of a Gazetteer, a shared resource and provocation for our student’s work presented here.
In doing so we ask; If architecture can be seen to represent our collective memory and endeavours, and the city is communicative space that tells us about the changing culture and values of society (creativity/participation, emancipation/production etc), what should our attitude be to conservation of twentieth century architecture and urban form? If architecture and construction is a main contributor to global warming, should we as architects pursue originality and novelty that resists change, or should we show greater concern for tradition, continuity and adaptability? Are they exclusive, or is there a middle ground?
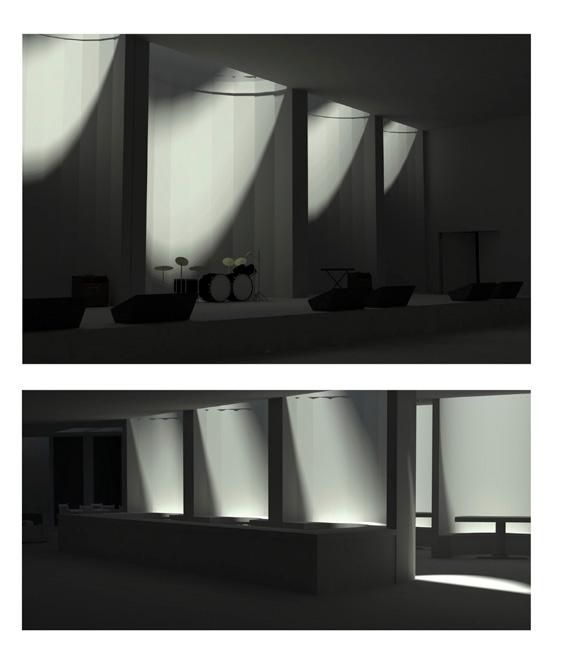

Indraj Bhachu
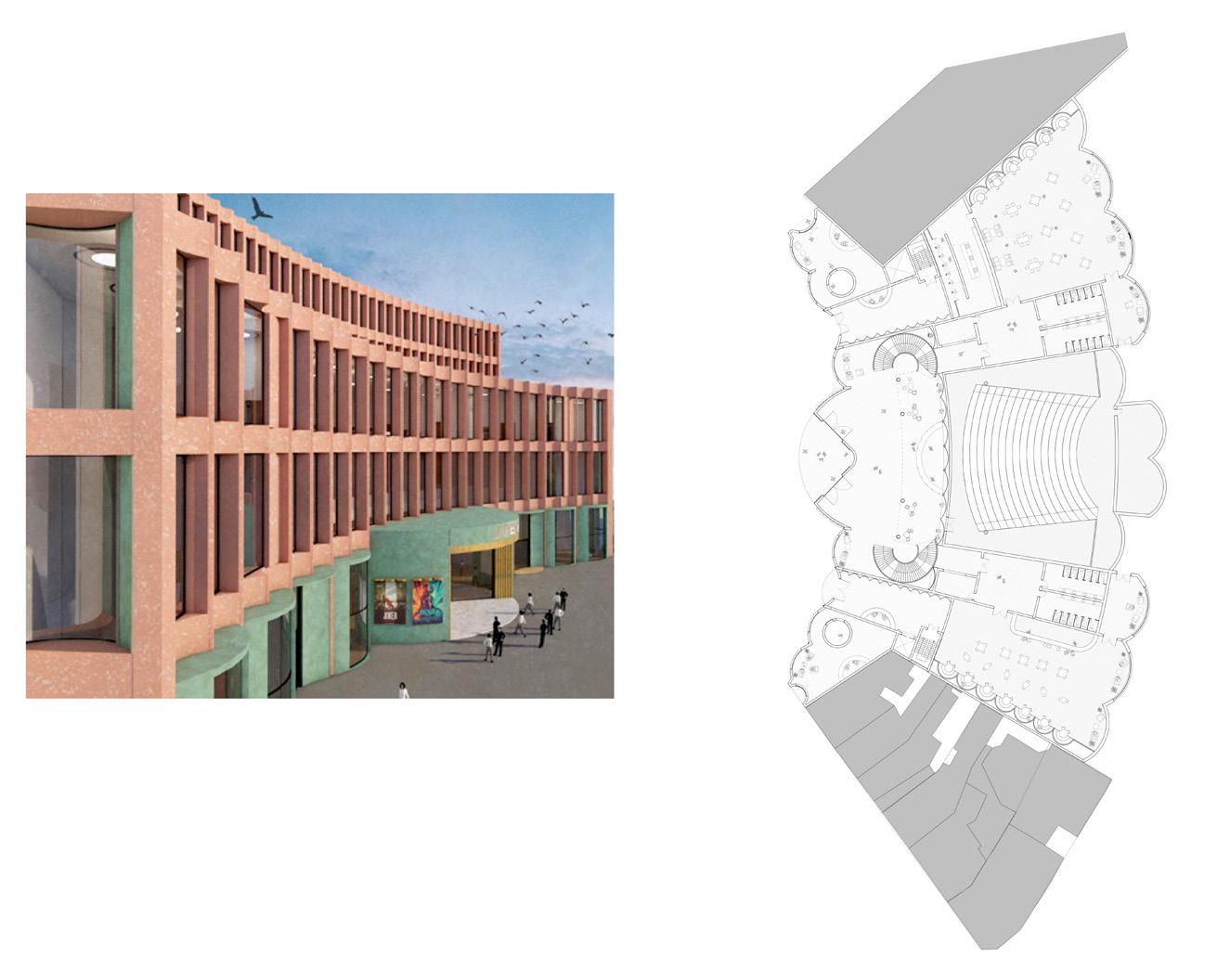

Lottie Barnes
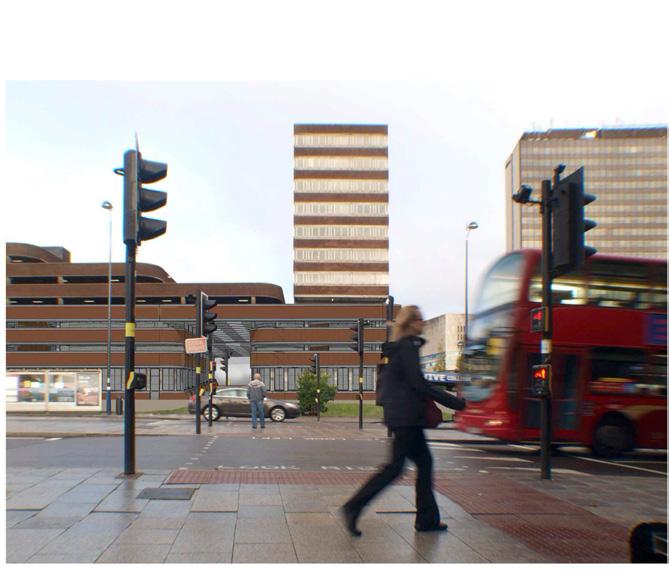



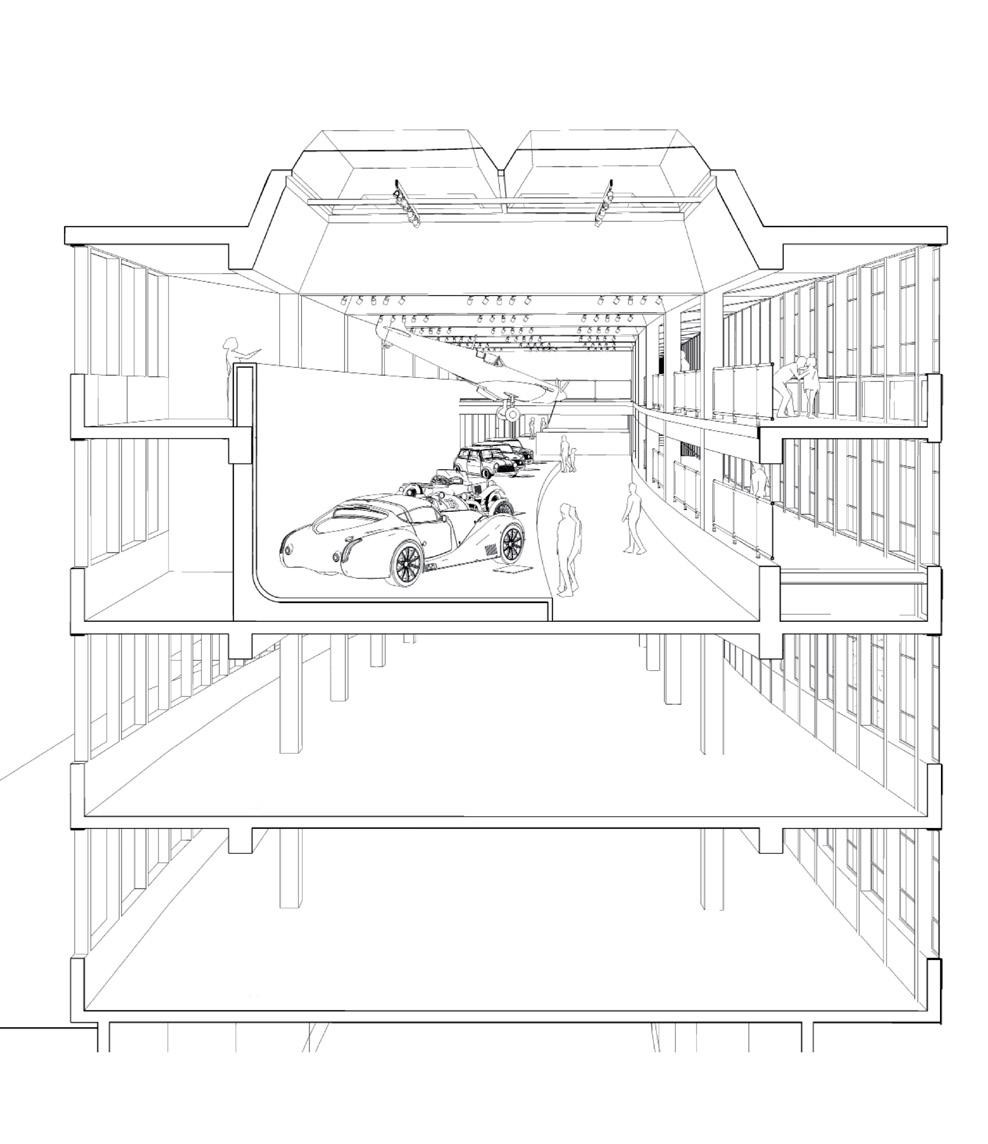

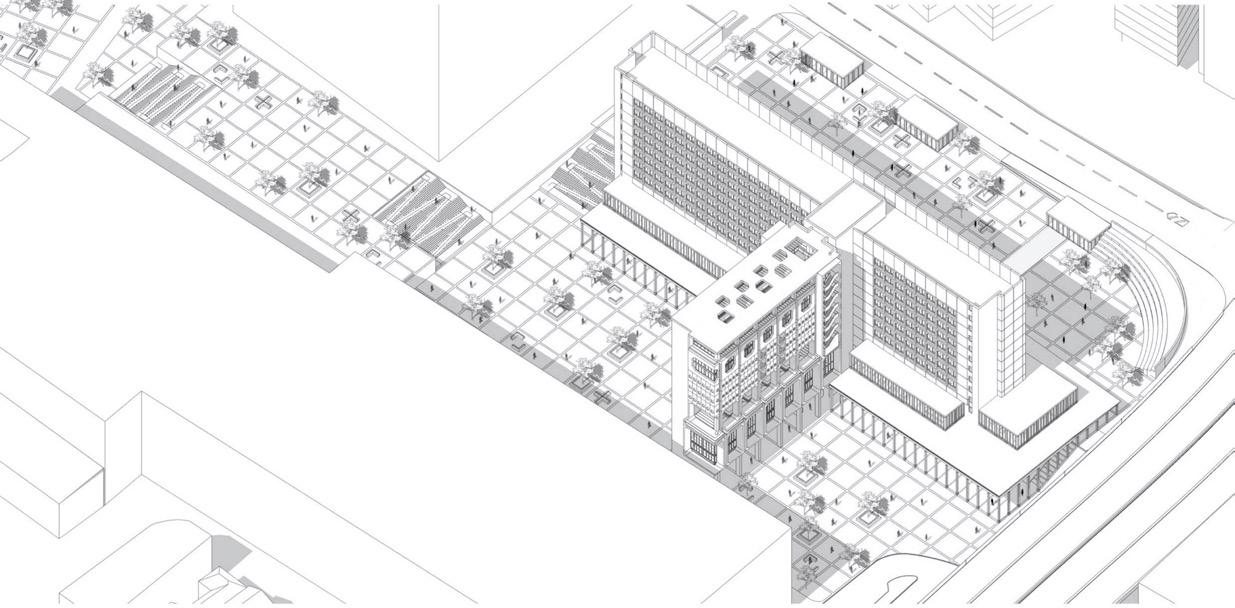
Architectural Tectonics
As students resolve a design response in their units, their design development is supported further with exploration in Architectural Tectonics to develop a critical and reflective position on the construction, material and spatial possibilities of architecture. It strengthens the courses ethos on acts of making and to realise how material and context informs architectural language. Students fabricate tectonic elements of their design proposal at a scale that reveals something of the process of manufacture, assembly, and the influence of craft techniques on the wider scheme.
MArch tectonics_Ankitha MUDIGERE-DYAVANNAGOWDA, Unit Modern Gazetteer.jpg
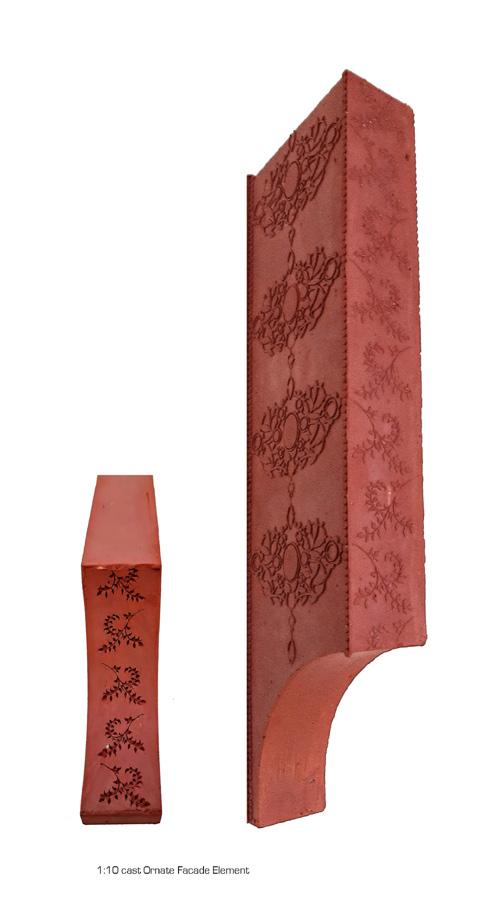


MArch tectonics_Aggie Michalska, Unit ARENA.jpg

MArch tectonics_Sam Gardner, Unit ARENA.jpg MArch tectonics_Adam Salton-Mayers, Unit Modern Gazetteer.jpg



MArch tectonics_Leigh Davies, Unit Modern Gazetteer.jpg
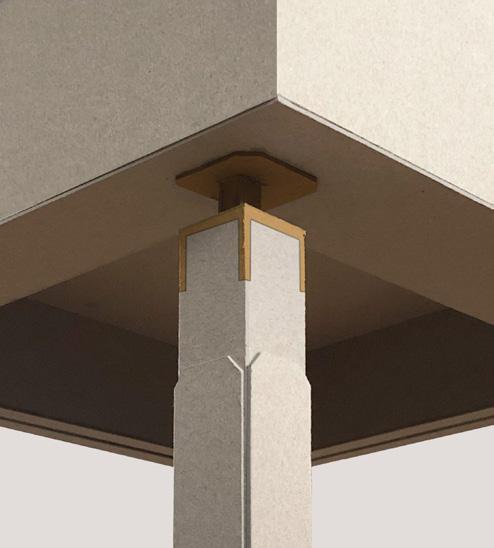
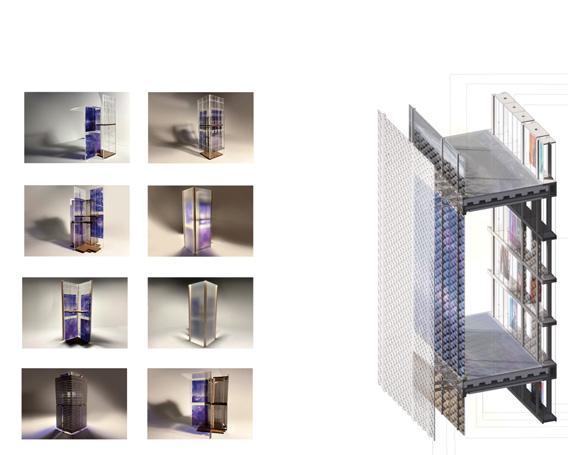
The Advanced Praxis module is tailored to specifically combine complex, synthesised design skills with the collaborative, administrative, legislative and technical challenges of working within a live practice framework. Student groups develop a detailed architectural design proposal collaboratively, with strategic levels of integrated technical resolution. Students additionally analyse the architect’s responsibility to society, the environment and the profession as they resolve their Project: Umberslade Farm Praxis Partner: Intervention architecture Tutor: Christian Nakarado scheme with detailed workshops by leading experts and consultants in the wider construction industry. Here is a selection of work from both the part-time and fulltime groups responding to the project briefs set by the partnering practices, carefully selected to give students different design opportunities; from conservation of historic buildings to rural architecture typologies to
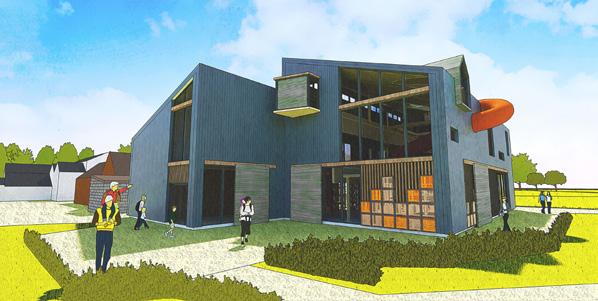

module construction.


Project: Moseley Road Baths Praxis Partner: Donald Insall Associates Tutor: Michael Dring
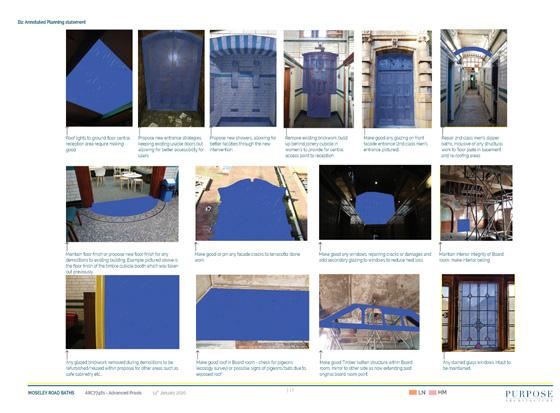
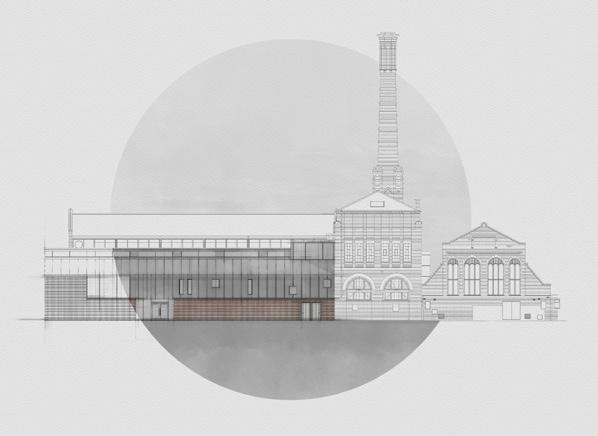

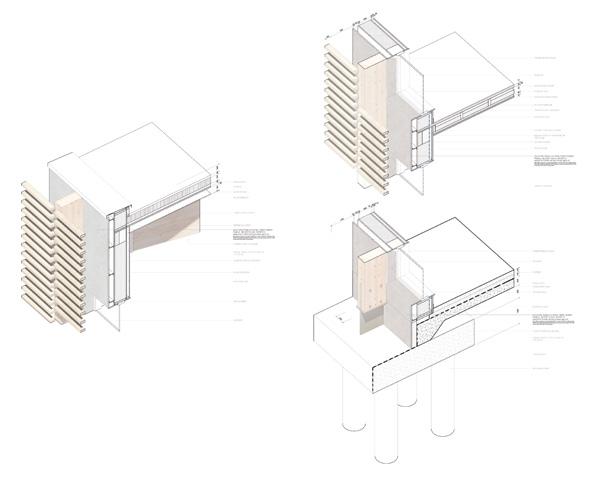
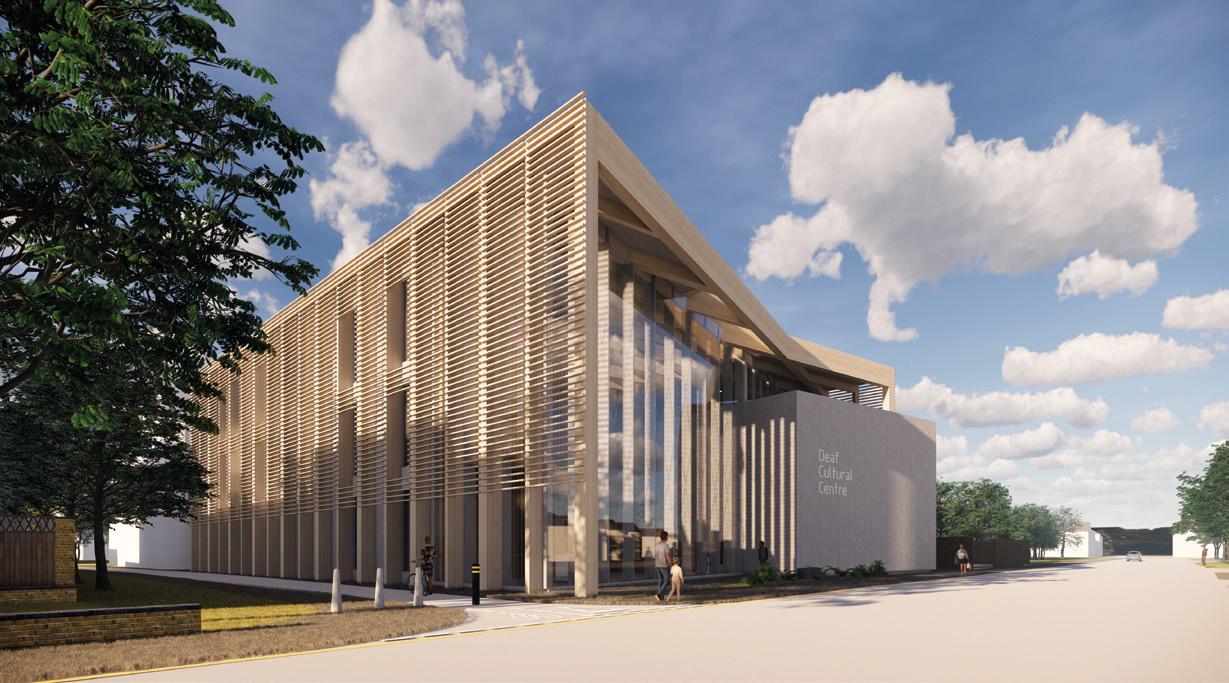
Project: Deaf Cultural Centre Praxis Partner: D5 Architects Tutor: Alessandro Columbano


Project: Reaside Academu Praxis Partner: Associated Architects Tutor: Ian Shepherd
