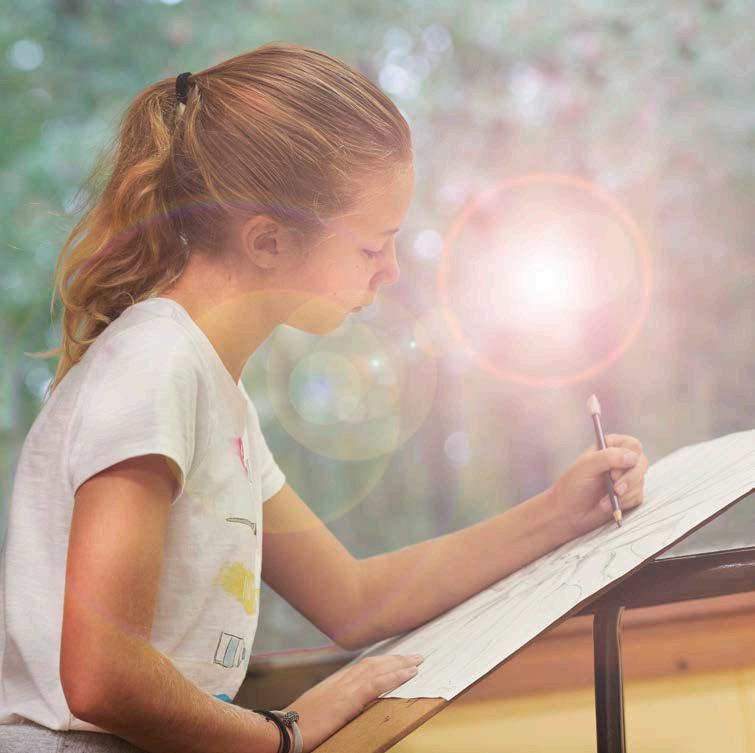




STEWARDING OUR CAMPUS
Buckingham Friends School: A Vision for the Arts











MISSION
Buckingham Friends School honors the Light within each person, inspires scholarship and spiritual community, and instills the value of caring for others and our world.
EDUCATIONAL PHILOSOPHY
As a Friends school, we believe that each individual contributes in unique and important ways to our community. As educators, we nurture the inherent promise of each student, demonstrate our faith in their abilities, and challenge them to develop the motivation and discipline necessary for personal, social, and academic success.
We teach for life inside and outside the classroom through projects and experiences relevant to the reality of today and the potential of tomorrow. Each student is expected to take responsibility for their work; to strive for high levels of achievement; and to participate fully in a variety of academic, artistic, and athletic pursuits.
We foster a loving and structured environment in which young people look forward to being together, and where accomplishment becomes a shared celebration. We encourage children to maintain a balanced approach to life, to view mistakes as learning experiences, and to address challenges with creativity and confidence. Our students work hard, respect themselves, recognize each other’s humanity, and welcome the diversity of society - building self-awareness and a set of personal values that will guide their contributions to the local and global community for the rest of their lives.
Dear Friend of Buckingham Friends School,
Buckingham Friends School’s bucolic 44-acre campus and facilities are among its most precious resources. Thus, a primary goal of our 2019 strategic plan was that “BFS will have stewarded all its resources – financial, campus, and talent – for a sustainable future, (in part by) revitalizing campus facilities and grounds in environmentally proactive ways that improve aesthetics and functionality.” With this charge, we proceeded through a comprehensive campus planning process, led by our School Board and facilitated by Centerbrook Architects of Centerbook, Connecticut.
Over the course of the 2019-20 school year, Centerbrook led a thorough and inclusive process that engaged faculty, alumni, past and present parents, students, and trustees. The plan recommended that we focus our resources on improving classrooms and shared learning areas in our Main building, construct a signature new Science building, replace our Gymnasium, improve building accessibility and energy efficiency, expand our Arts studios and Music teaching spaces, and preserve and enhance the natural environments around buildings for learning, exploration, and play.
With thanks to several generous community members, we have been able to accomplish many projects during the past two years without using one dollar of revenue from tuition or our modest endowment. One project, one final phase of our vision, lies before us. We have engaged Centerbrook, and planning is underway to build a new Music room, expand our Art studio, enlarge the Woodshop, renovate the Theater and Auditorium, and make the Arts building accessible to all. We are pleased to offer this publication so that you may better understand our vision and the plans to enhance and better support our signature Arts program for many years to come.
As we begin our 230th year, we are reminded that the BFS campus as we know it today is the result of the vision and generous stewardship of generations before us. We appreciate the engagement of so many community members during the past few years, and we are proud of the BFS community and its comprehensive and responsible approach to stewardship with the aim of preserving Buckingham Friends School for many more generations of students.

Alexis Ridge-Simek

Paul Lindenmaier

Andrew Garrett Clerk, BFS School Board Head of School Clerk, Physical Plant Committee




