25
INTERSIGHT 25 2023
INTERSIGHT 25 2023 25
paying attention to the fine detail and craft of physical models | planning and dedicating time | doing my part in volunteering | empathizing, listening, sharing | being nice, period | staying passionate even when it's hard | spreading positivity when I can | staying kind when others aren’t | allowing it not to be perfect | being an ear for someone | taking time to listen | interacting | enjoying the process | writing about what we see, hear, and do | studying | taking a breather | making dinner for a friend | picking each other up when we’re down | showing integrity
| showing pride | being loyal | putting in time and patience | thinking about my actions influences | lending a hand | taking risks and trying to push myself
| designing for inclusivity | growing a community and being there | trying new methods of design and drawing | trying to be what the world needs | bringing each other up, I would not be where I am today without all my support networks | showing respect for the environment and the places I go | sticking to my standards | recycling? | sleeping the night before review | sending our notes in the group chat | putting my all into it | keeping my carbon footprint low | spending time to polish it | educating myself | being mindful about my decisions for the environment | scrapping off my roommates car | holding the door | taking time to talk | eating tasty food | making sure it is saved online before it goes missing | respecting each other’s ideas and opinions | paying attention to the details | being thorough | keeping up with current events | researching | using my voice | communicating | drawing with rigor | being proud of my effort | being a good neighbor | making my work something I enjoy | staying informed | being thoughtful about how the work will be received | being a positive person | making other people’s lives a bit better | taking time for my models | maintaining | creating spaces to make people feel comfortable | reviewing each other’s work | devoting copious amount of time to it | wearing a smile | listening to them | pulling all-nighters | designing for handicapped people | offering food | making every design decision with conscious intention | putting in the hours | empathizing | reminding my classmates to save their work
25 INTERSIGHT | 2022
The School of Architecture and Planning University at Buffalo
The State University of New York
125 Hayes Hall
Buffalo, NY 14214-8030
www.ap.buffalo.edu
www.ap.buffalo.edu/publications
Intersight is an annual publication that highlights the work of the students at the School of Architecture and Planning at the University at Buffalo. The intent of this journal is to record and discuss current academic and cultural activities of the school. This issue includes coursework completed throughout the calendar year of 2022.
All photographs and drawings are courtesy of the Visual Resources Center, contributors, and students unless otherwise noted. Every reasonable attempt has been made to identify owners of copyright. Errors or omissions will be corrected in subsequent volumes. No part of this book may be used or reproduced in any manner without written permission from the publisher, except for copying permitted by section 107 and 108 of the U.S. Copyright Law and except by reviewers for the public press. Every effort has been made to see that no inaccurate or misleading data, opinions, or statements appear in this journal. The data and opinions appearing in the articles herein are the responsibility of the contributor concerned.
Editor: Charlie Stevens
Assistant Editor: Madeleine Sophie Sutton
Committee Chair: Stephanie Cramer
Committee: Miguel Guitart, Jordana Maisel, Erkin Özay
Editorial Assistance: Rachel Teaman, Caryn Sobieski-Vandelinder, Tara Taylor
Printed by Beyond Print Solutions
Typeset in Europa, Twentieth Century
© 2023 School of Architecture and Planning
University at Buffalo, The State University of New York
All rights reserved
25 | First Edition
Cataloging-in-Publication Data
Intersight Volume 25
ISBN: 978-0-9973650-0-9
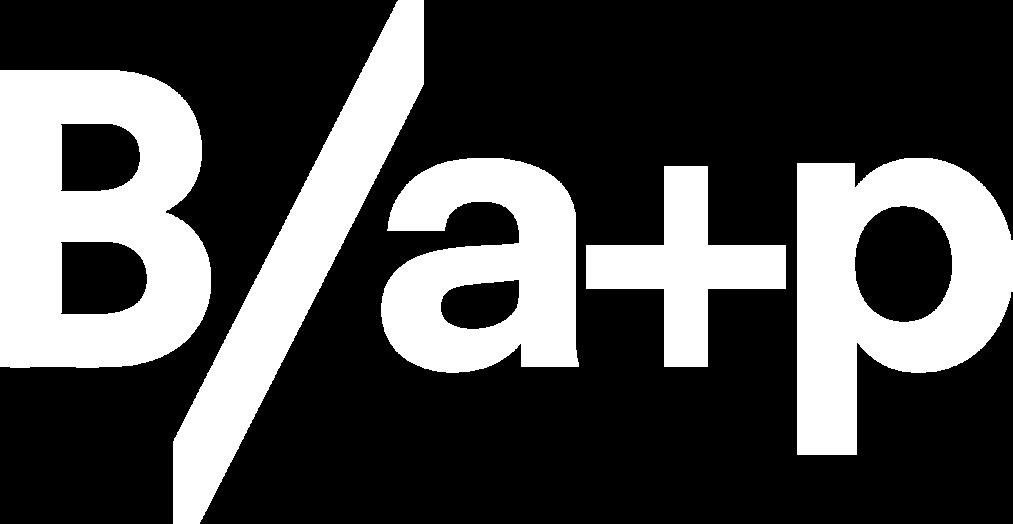
PREFACE
Why do we care about the things we do? Our motivations often derive from the standards we hold ourselves accountable to or from a desire to create change in the organizations we represent.
Intersight 25 originates from a personal interest to answer this question by reflecting on the work produced by the University at Buffalo’s School of Architecture and Planning students. I have always admired the time and effort students commit to their work, so documenting this, using the lens of care, made sense to me.
During my undergraduate and graduate experience, I became as involved in the School as much as I could. Serving as a student representative for my cohort allowed me to highlight my classmates' concerns and work with a team of administrators to address them. Doing so put me at the forefront of discussion and resolution between students and faculty. Through this process, I learned how we as a School address each other's needs and wants.
I first learned about the annual Intersight publication when I was a first-year student. I was asked to comment on the 21st edition of Intersight given the prompt, “What is architecture to you?” I responded with, “Architecture is taking an idea and finding a million different ways to bring it to life.” Returning to this question and answer four years later, I still find it to be true. The diverse ways
students reflect on their work over the course of a semester demonstrates this, and this is what most fascinates me.
In gathering perspectives from students and faculty to understand how themes of care are progressing at the School, I was met with a response from one student, “I didn’t think that as a freshman, anyone would care what I have to say.” Quotes like this have provided the context for Intersight 25 to live in, unearthing the motivations to answer why and how we care for our work, our world, and each other.
As someone who hopes to be an educator at the university level one day, I found this process enlightening. The process of gathering work, contextualizing it, and building a meaningful verbal and visual narrative gave me greater appreciation of how our School environment connects students and faculty.
I owe a tremendous thank you to the editorial staff for their collective guidance, my assistant editor and next Brunkow Fellow, Madeleine Sophie Sutton, and my faculty committee for their time and many notes in putting this book together. Intersight 25 is a reflection of how I have seen this School grow, and as a platform for students to communicate a passion for design and inquiry in their field.
8
CARE:
A feeling of serious interest or concern to provide what is necessary for the welfare of someone or something important to us.
9
LETTER FROM THE DEAN
Robert Shibley, FAIA, FAICP, SUNY Distinguished Professor and Dean of the School
In focusing our view of student work through the lens of “care,” Intersight 25 reveals the essence of the School of Architecture and Planning - the core of who we are, what we do, and why we are here.
Care is the wellspring for our aspirations in world-making and the creation of equitable, sustainable and resilient places for all. It is the sense of purpose and dedication to craft we bring to our work. It is the generosity of our support for each other that nurtures and sustains our community. And it is the vector of impact that draws our students ever outward in their pursuits, to new contexts, cultures and places, to new intellectual frontiers, and to new challenges requiring radical acts of care.
According to Charles Stevens, 2022-23 Brunkow Fellow and Intersight 25 editor, care is an uplifting force acting continuously upon our work – from the origins of an idea to the depth of its impact, and the “messy struggle” in between.
“This year’s book celebrates the inceptive processes and potential impacts of student work just as much as the finished product,” says Stevens. “Positioning care as a framework for our design and planning process creates links to larger-scale social and cultural effects."
An active member of the student body since joining UB in 2018 as a BS Arch student, Stevens says he has always
admired the time and effort his peers put into their work. “Documenting this, using the lens of care, made sense to me. Intersight 25 is a reflection of how I have seen this School grow.”
The ripple effects of the pandemic on our community dynamic brought new urgency to his curiosity. “We were compelled to adopt a new culture of care; a culture prioritizing our social environment,” adds Stevens, now a student in the Master of Architecture program.
Bringing a great deal of care to his curatorial endeavor, Stevens weaves this theme through 36 student works and five conversations with the School community, giving shape to the motivations, innovations and possibilities of our investigations in architecture, urban planning, real estate development and environmental design.
Indeed, the book joins a rich tradition at the School that dates back more than 30 years. Supported by the generous endowment of Kathryn Brunkow Sample and former UB President Steven Sample, Intersight chronicles the creative and scholarly outputs of our students and reflects on the pedagogy of our programs.
In the following pages, care for our work can be seen in the imagination and magnanimity of our ideas, from a thesis project exploring fungus-based architecture to a voluntary student effort that helped a business owner on
10
of Architecture and Planning
Buffalo’s East Side win a storefront revitalization grant, to prison cell design proposals that humanize spaces of mass incarceration.
Care for each other is cultivated in first-year architecture studio, where students make the journey into new ways of seeing by learning from and relying upon their peers. It is exchanged between architecture and real estate development students co-designing a 16-acre development on Buffalo’s East Side. And it is rooted in the community input urban planning students incorporated into their smart growth plan for Lackawanna, a city still reeling from its postindustrial decline.
Care for our world is realized through the potential of our work as it comes to life in our communities and evolves into the next question, with new possibilities for design and planning to make life better for all.
Consider some of the results: A series of tiny home prototypes now being constructed for people experiencing homelessness in Syracuse, NY. A training program in passive house design to support Buffalo’s climate resiliency and green workforce development. And a new wayfinding system that will help students at Buffalo’s St. Mary’s School for the Deaf navigate the building and connect as a community.
As we look ahead to the complex challenges facing cities today, care is our source for hope. As such, we must be
its custodians. Nurturing its origin source – our hearts and minds - through inspiration and curiosity. Tending it in our community through humility and respect. And carrying it into our world through our lifelong ambitions as architects, planners and developers.
I invite you now to explore Intersight 25, immerse yourself in our culture of care and rediscover your spaces of purpose, connection and impact.
11
LETTER FROM THE EDITOR
Intersight is an annual collection of student work from the School of Architecture and Planning. The journal bridges and contextualizes the work with conversations and stories that have emerged in the studios, classrooms, and numerous sites out in the world that have come into the focus of our intellectual and creative curiosities. This edition highlights our collective work from the 2022 calendar year through the conceptual lens of care. Moreover, just as the previous 24, this milestone 25th edition of Intersight aims not only to reflect on our past conversations, but also foster new dialogue.
CARE
Intersight 25 examines and documents the various ways we care for our work, each other, and the world. This year’s book celebrates the inceptive processes and potential impacts of student work just as much as the finished product: bringing to light the messy struggle of design, planning, and collaboration; emphasizing all that remains concealed along the pathways of process; framing how our work relates to and shapes our world. Dissecting the concepts that push us to take specific approaches uncovers the passion students have for their work. Positioning care as a framework for our design process reveals linkages to large-scale social and cultural effects.
Much of this perspective derives from our shared experience of a debilitating pandemic. As a School and larger community, we were compelled to adopt a new culture
of care, prioritizing our social relationships and collective environment. Re-evaluating ourselves required asking tough questions. Did students still care about learning as they did before the pandemic? Did faculty members lose their will to teach in a Zoom room, staring at blank screens? Were we ready to return to our communities, or did we prefer to remain isolated?
Intersight 25 addresses these questions by investigating student work from 2022 and recording first-hand accounts of student and faculty experiences. Understanding how projects progress from ideas to reality illustrates how the unseen work can impact the communities the School of Architecture and Planning serves.
Each featured project or course is accompanied by a matrix diagram that further explains how this project addresses an aspect of “care” through the eyes of the editor. Each body of work represents multiple aspects of care. Ultimately, Intersight 25 reveals 36 unique combinations of care, providing insight into the concepts explored within the work.
CARE FOR OUR WORK
The projects included in this book attest to the fervor students have for the work we create. Dissecting the care we show for our work through rigor and exploration exposes how we define the why. Rigor points to the conceptual and methodological clarity, ingrained in first-year students and
12
Charlie Stevens, MArch ‘24, Fred Wallace Brunkow Fellow (2022-2023), Editor
carried through to the graduate level. Exploration speaks to curiosities developed through experimentation and debate, investigated through iterative work and new technologies— forming evolving bonds between author and product.
The by-products of our thinking—as students of architecture, urban planning, real estate development, and environmental design—are captured in the study models, tracing paper, and questions we have raised and kept to ourselves—often changing our collective understanding of an issue or prompt. From this ideation and internal debate, we convey a message. Looking beyond our devotion to our work, Intersight 25 wants to acknowledge the invisible - the part we do not pin to the wall.
CARE FOR OUR WORLD
The ability to care effectively for our world lays the foundations for the meaningful impacts we aim to achieve. Caring for our world requires us to learn with and from the communities we work in. As such, care is about culture and relationships. Culture frames our outlook on human lifestyles and conditions our design decisions. Relationships speak to our engagement with communities and contexts, embracing their complexities.
We have embraced working with communities and along existing local initiatives rather than for or despite them as the norm for developing more meaningful projects. In this sense, how we, as designers, planners, and thinkers, engage
in active methods of care within our School correlates with our collective perspective on how to position our efforts in the world.
CARE FOR EACH OTHER
The relationships among students, faculty, and staff profoundly affect with whom and how we engage. We recognize the crucial bonds and support networks that characterize our social environment, and how they serve as a significant ingredient in students' journey through the School of Architecture and Planning. We often witness how much time and attention go into creating spaces where students feel safe and comfortable. These spaces are intended to encourage discussions and collective efforts to develop and reflect on our work. Collaboration over competition is the norm. Building on principles of mutuality has fostered cohorts committed to sustaining the health and well-being of those most important to us.
The conversations in Intersight 25 explore this space and the mutual support systems on display. The conversation prompts and groupings were deliberately constructed to reveal students' and faculty members' insights on elements of care exercised at the School of Architecture and Planning, both at the undergraduate and graduate levels.
13
OUR WORK
RIGOR
The conceptual and methodological clarity behind student projects, ingrained in first-year students and carried to the graduate level.
EXPLORATION
An investigation of new technologies and student perspectives, creating a bond between author and product.
CULTURE
Outlooks analyzing human lifestyle and the impacts our design decisions have on the natural or built environment.
OUR WORLD EACH OTHER
RELATIONS
Engaging with our communities and contexts, further embracing their complexities and municipalities.
CONVERSATIONS
Student groups discuss on UB's School of Architecture and Planning culture of care.
Freshmen + TA
Seniors + Professor Planning Students
3.5 yr. + International Students
Student Organizations
14


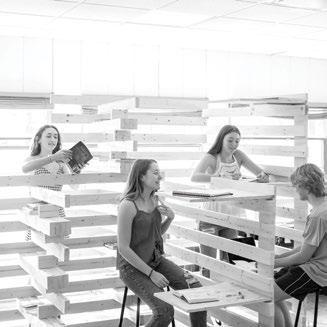
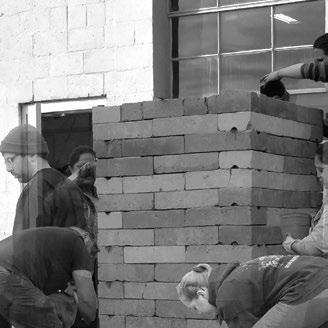



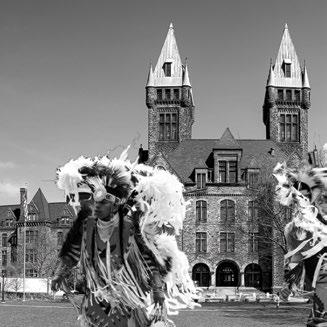
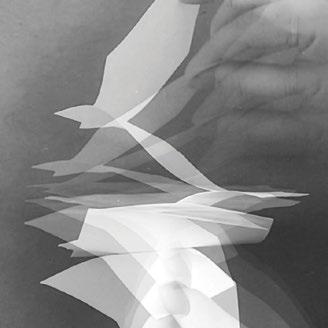

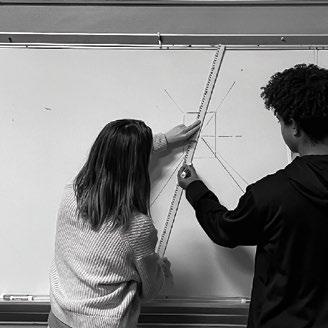

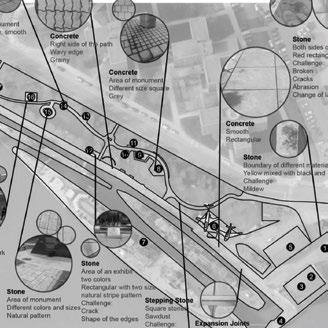
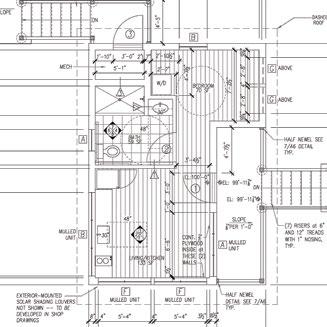
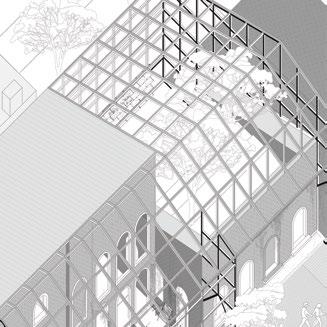
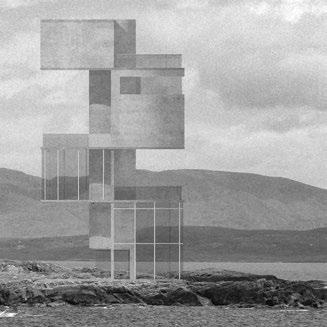

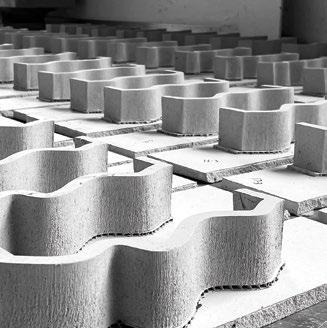



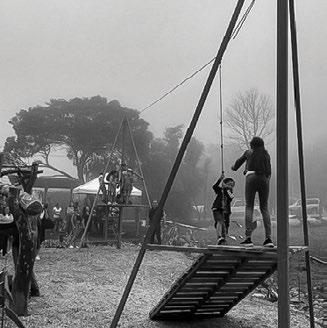
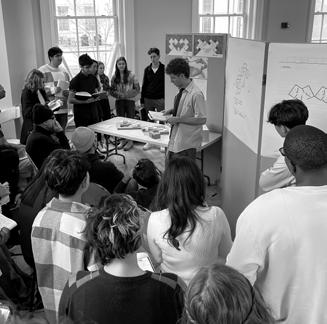



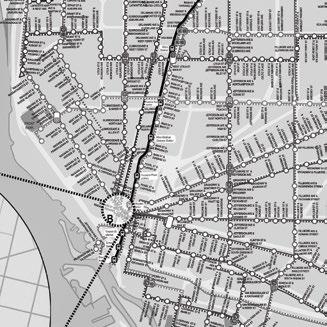
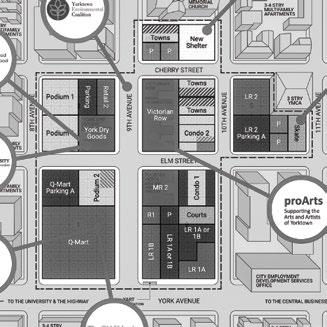

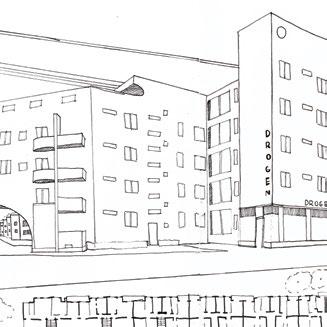



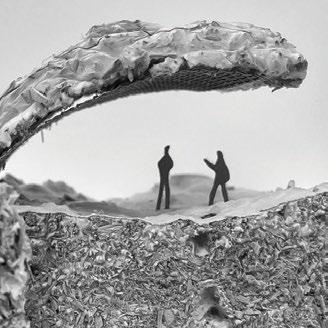

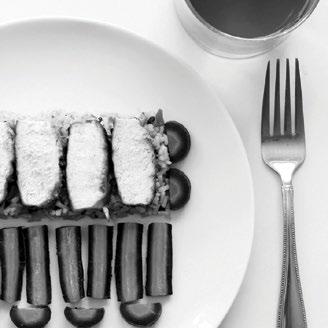
15 16 40 60 82 104 122 20 42 62 86 106 126 22 46 66 88 110 134 26 48 70 92 114 138 30 50 72 94 118 136 38 58 74 98 120 142
GOOD NEIGHBORS
Students:
Faculty:
Term:
Course:
Program:
Lei Wang, Bobby Zhao (Inhabiting Mass); Bryan Hensen, James Metzger (Core Yards); Rebecca Liu, Mahrukh Mubarak (Shifting Edges)
Miguel Guitart, Michael Hoover
Fall 2022
ARC501
3.5-YR MArch
Can architecture foster neighborliness? Buffalo is commonly known as the City of Good Neighbors, thanks to its tightknit communities and neighborhoods. This graduate design studio, the first of the 3.5-year Master of Architecture track, asks students to engage in a formal exploration of individuality and collectivity in a neighborhood setting. Working at a domestic scale that links the unit with the complex, students reflect on the social implications of the built environment through an iterative design process. For most students, this studio is the first approach to architectural design.
In this framework, “Good Neighbors,” introduces students to critical thinking on fundamental architectural issues through the design of three houses for three specific families. The studio brief indicates that these families share an undivided lot in Buffalo’s East Side. Student proposals also include three workspaces for painting, writing, and music composition for one member of each family. These workspaces are to be independent of the houses.
Connections can be spatial but not physical. The studio focused on the exploration of space, place, program, light, material, and function, among others.
In order to develop design skills, the studio prioritizes model and graphic content. Each student is given the ability to find the elements of the discipline that resonate with them and carry those with them to subsequent semesters. Through production and discussion, studying architecture becomes a way to understand and uncover spatial sequences.
INHABITING MASS
Excavating soil is frequently a byproduct of building construction, often resulting in serious environmental consequences. This project seeks to eliminate waste by incorporating excavated soil into the construction of rammed earth walls, standing four-feet wide to increase passive insulation and a net-zero
approach. Inhabiting mass in these houses promotes a more responsible way of life, reflecting a greater sense of care for the environment and minimizing energy consumption.
Window openings are carved out in the mass to direct views and natural light, while interior walls are carved out to allocate storage, bathrooms, and kitchens. Inward sloping roofs help collect rainwater into the atrium following the impluvium tradition.
16
RELATIONS CULTURE EXPLORATION RIGOR OUR WORK OUR WORLD


17 Axonometric, Inhabiting Mass
Ground floor plan, Inhabiting Mass
CORE YARDS
Core Yards reflects on the need for privacy in residential backyards, considering them as extensions of the home. Studying the prevalent domestic architecture in the area, the design identified a pattern emerging from the procession of back-to-back houses. While an efficient use of space, the traditional location of the backyard means neighbors are sharing the space, separated only by a figurative lot line, and lacking privacy.
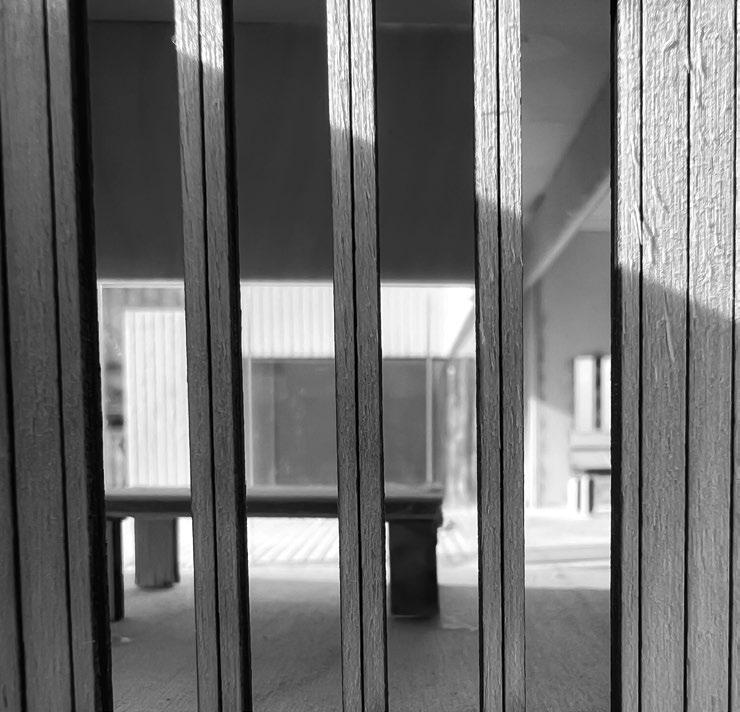

In contrast, this project positions building volumes in a U shape to embrace a central core-yard, staggering a series of smaller volumes around with different domestic programs. The outer shell becomes a barrier that protects the privacy of the core-yard space, which remains intimately related to the house it serves. The workspaces that complete the program interact with core-yards and houses, the deck serving as a plane of relations with the surrounding living spaces.
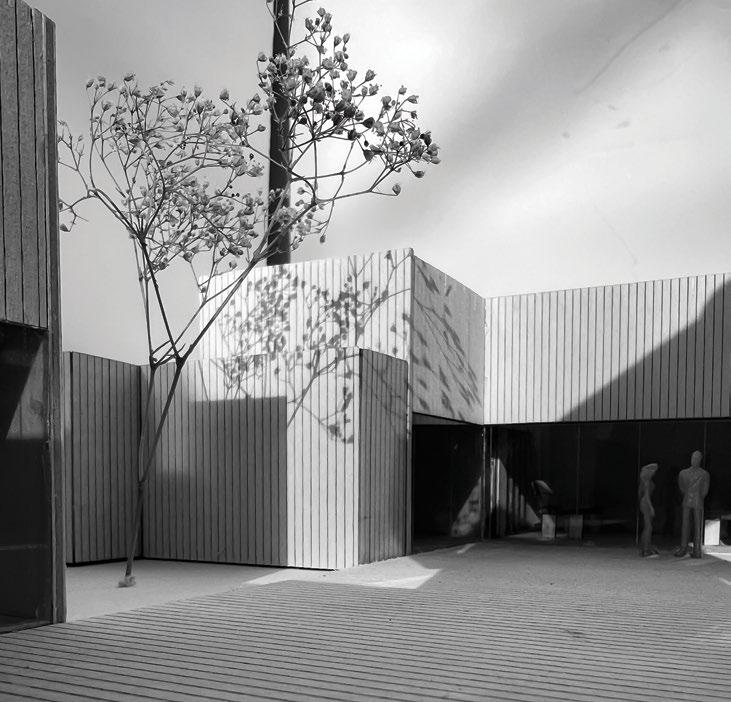
“The whole studio revolved around being part of a community. For my partner and me, a large part of the process was having an open dialogue about the direction of the project. This process allowed us to distill what being a community member meant to both of us.
- James Metzger
18
Ground floor plan, Core Yards
Model photo, Core Yards
Model photo, Core Yards
SHIFTING EDGES
The design of physical transitions from room to room within the domestic space accentuates the home living experience. Looking to promote this transition, Shifting Edges scales volumes and locates openings strategically to guide residents by the shifting walls.
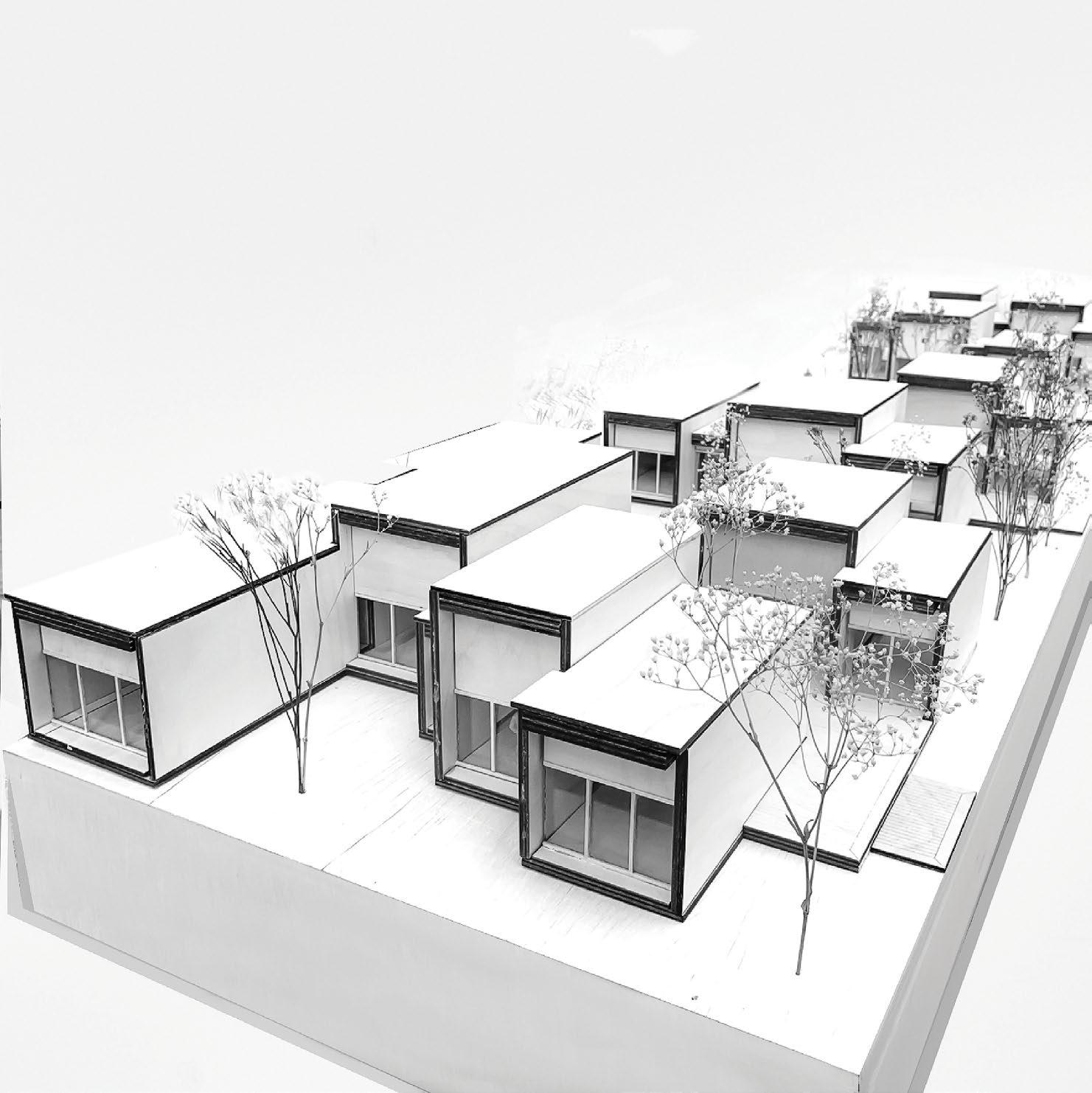

The flow of functionality in daily activities determines the allocation of the rectilinear volumes. With floor-toceiling North-South facing windows,
interior lighting shifts constantly throughout the day. The different geometric forms deliver a functional and unique architectural experience. As the project reaches its site boundaries, the shifting edges of human lives start and continue to the story of shifting in another realm.
19
Ground floor plan, Shifting Edges
Model photo, Shifting Edges
ARCHITECTURE, CITIES, & FOOD
Student:
Faculty:
Term:
Course:
Program:
Andrew Griffin Daniela Sandler
Fall 2022
ARC489/589
BS Arch, BAED, MArch, MUP
How does an architect build a sandwich? This seminar course investigated the relationships between food and design, and the logistical infrastructures that condition them, such as the mechanisms of presentation, distribution, and consumption. Focusing on the historical and contemporary architectures of food, both as spatial artifacts and processes, students explored how food has impacted the organization of buildings, public spaces, and cities. This knowledge set up how students engaged in contested forms of artistic expression and sociopolitical provocation.
Students relied on Buffalo as the primary research site, seeking compelling intersections between food and the urban environment. The city’s food inequalities became a primary topic of critical discussion, centered around themes of access, quality, and “food gentrification.” Students then reflected on how these disparities could be addressed at different scales.
The first assignment of the course was to provide an architectural take on food. Students were encouraged to draw on any previous studio experience or references from their field. Andrew Griffin’s work was inspired by, Cooking in Progress, a documentary about the world-famous chef Ferran Adria, and the use of molecular gastronomy. Inspired by the dishes served in the documentary, Griffin curated a series of images expressing the relationship between plating and presentation, comparing the mind of a chef and the mind of an architect.
“In any course, presenting any kind of work, being very specific and clear in the layout and arrangement of your work can be so critical in getting your ideas across. The care you take in displaying the work, whether the subject is food or a building, is almost of equal importance to the content itself."
- Andrew Griffin
Through pairs of images, Griffin compared his ordinary dishes, as he would prepare them daily, with the same dishes prepared in a more artful manner, exploring the aesthetics of everyday life through food.
20
RELATIONS CULTURE EXPLORATION RIGOR OUR WORK OUR WORLD


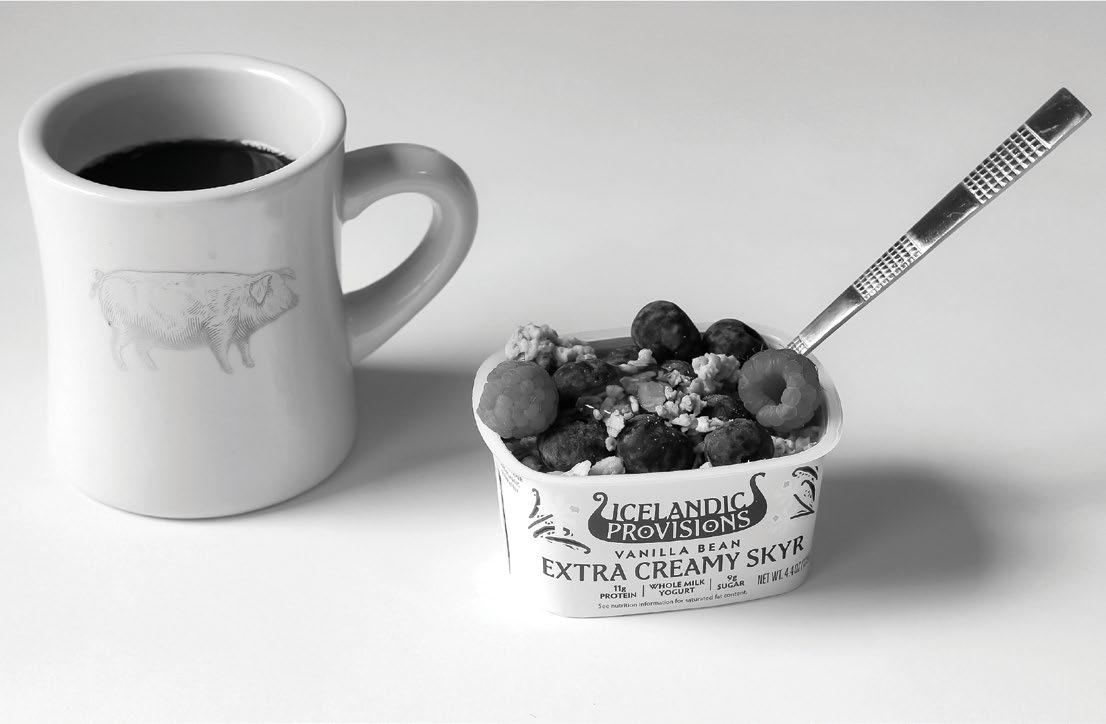
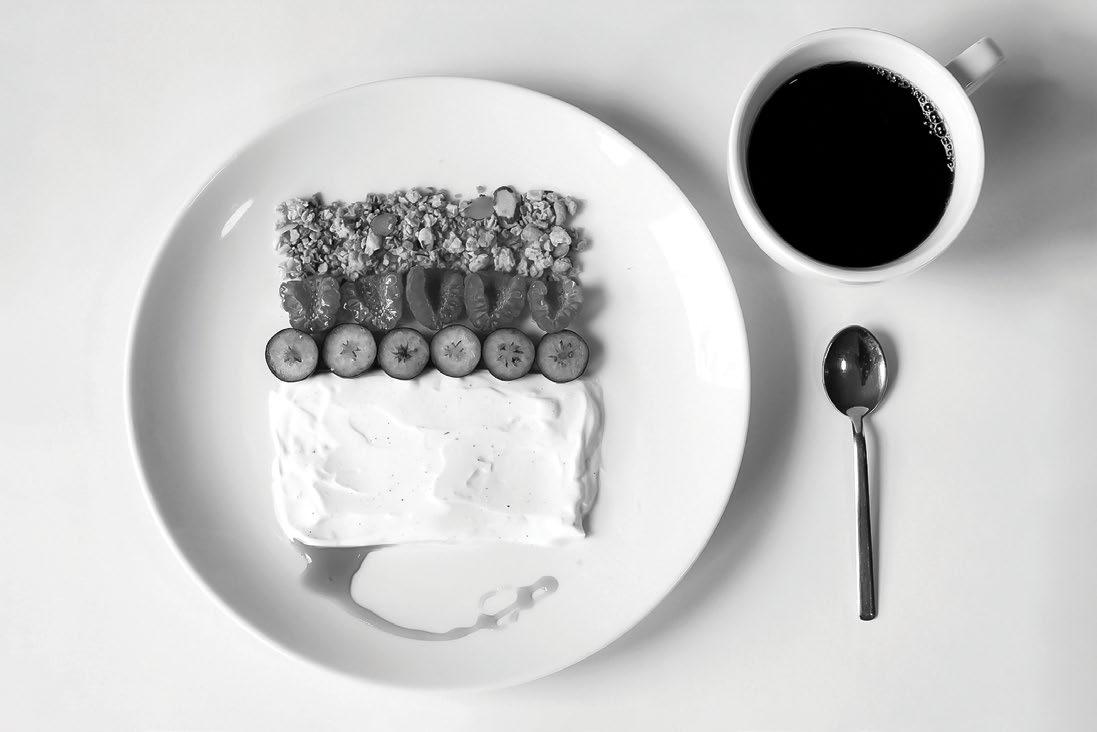

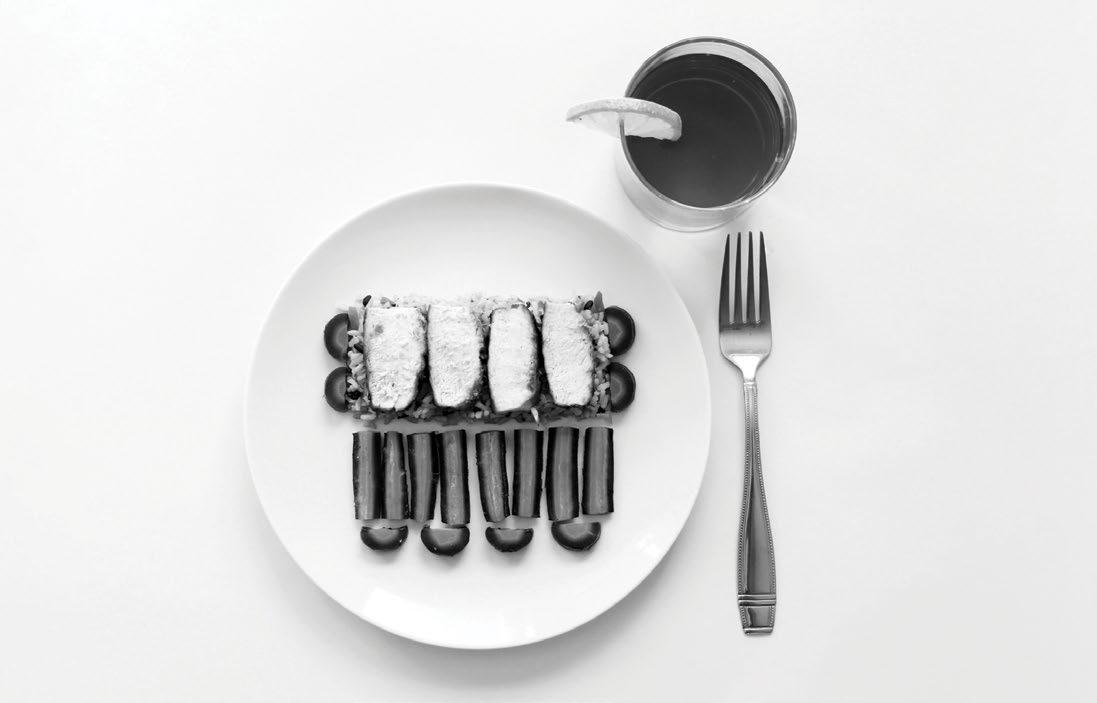
21
Building (left) vs Architecture (right)
Sustenance (left) vs. Gourmet (right)
Mundane (left) vs. Fascinating (right)
DECARCERAL ARCHITECTURE
Students:
Faculty:
Term:
Course:
Program:
Katelyn Broat, James Dam, Diana Genao
Charles Davis II
Spring 2022
ARC606, Inclusive Design Graduate Research Group
MArch
How can architects help shed light on the structures and processes of mass incarceration? This Inclusive Design Graduate Research Group studio addressed this question by investigating historic and contemporary forms of mass incarceration in the United States. Prisons are ultimately material articulations of power and surveillance. Dissecting these formations through case studies, students learned how the logic of power and surveillance extends well beyond the prison. Without the counterforce of rehabilitation, there is little room for connections necessary to link the incarcerated to the outside world—a significant handicap exacerbated by how society views its inmates.
Based on precedent research, students worked in groups to break down how each case study represents a common typology of prison design: Eastern State Penitentiary, Poston, Arizona Japanese Internment Camp, and the Chicago House of Corrections (The Bridewell). The studio asked students
to reflect on ways to replace the programmatic functions of modern prisons—spaces of containment and punishment to—spaces of containment and punishment—with a network of social services. Through open forms of student-led discussion and design exercises, they identified strategies to alleviate the need to imprison people due to non-violent criminal behavior in low-income and underserved communities.
The Chicago House of Corrections (Bridewell), known for its cell house organization and inmate labor practices, was the focus of study for one group. This correctional facility was sectioned off by quarters, with women segregated to the west wing and men in the north and south wings. The men's cells are placed in the center of the room with mezzanines wrapping the cell block. With such a configuration, inmates are restricted from seeing one another, leading to highly problematic social consequences.
Students began by questioning the role of a single cell – could it be designed or reconfigured for healing instead of punishment? For protection rather than separation? Students produced architectural proposals from these perspectives, generating new cell blocks and configurations, and discussed their potential for transforming how they might affect the lives of the incarcerated.
Based on the precedent study, Broat asked how forms of incarceration impact the cultures and identities of prisoners. Broat then transformed the cell block's architecture into a conveyor system that could transport inmates, abstracted as boxes within their cells.
This idea forces one to think about how the industrial prison system displaces people and their families and how it strips away individuality through exploitation. The scheme posits how an architect can do plenty within a space or with a set of constraints while raising questions about the need for greater social involvement in creating healing correctional environments.
22
RELATIONS CULTURE EXPLORATION RIGOR OUR WORK OUR WORLD
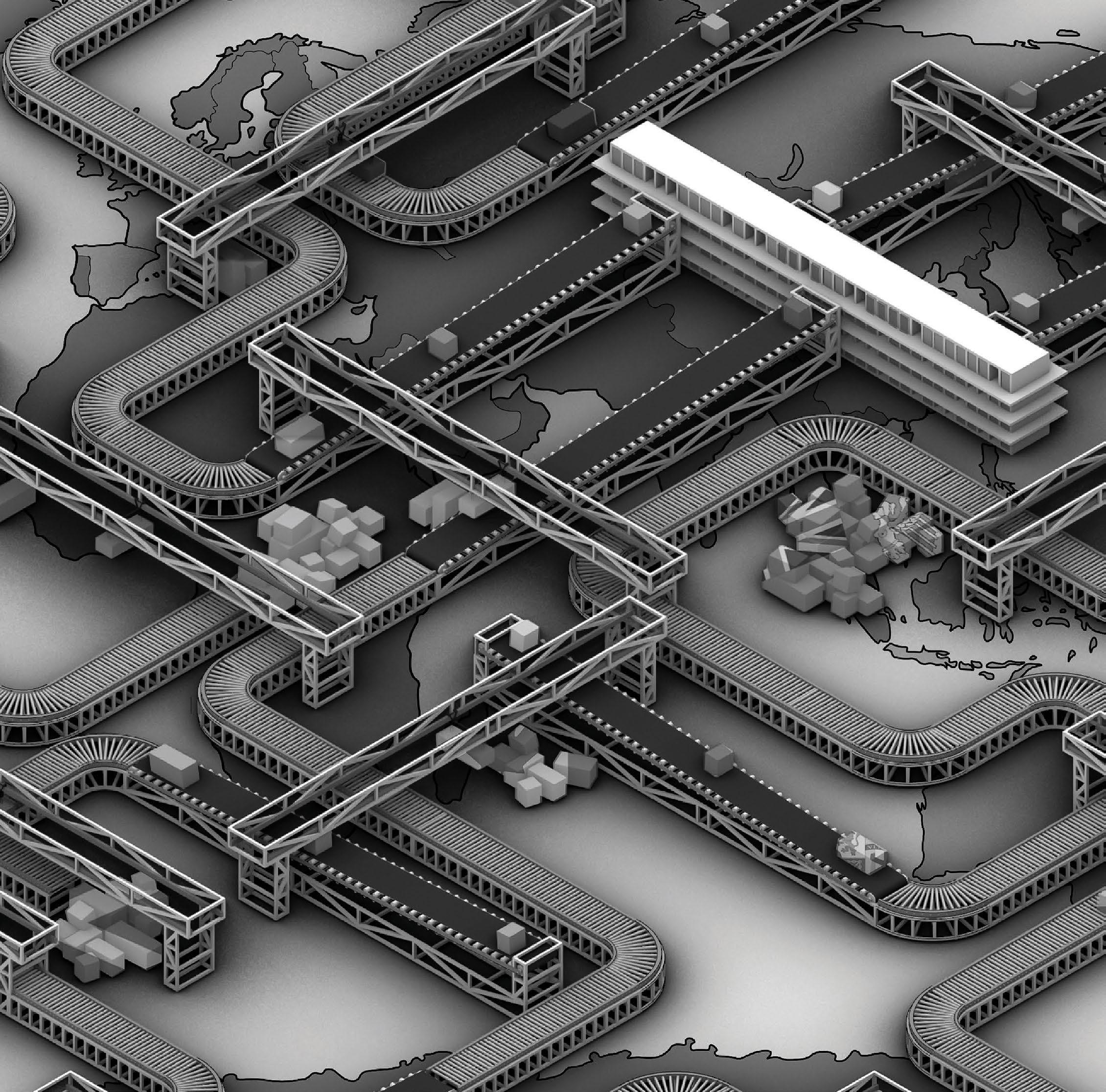
23
Field condition of conveyor belts, Broat
Dam explored the architectural configuration of a cell through a set of physical models that he transformed with iterative interventions. Combining the standard dimensions of a singular cell created new conditions to be aggregated. The assemblages speak to how a cell block can be constructed and then deconstructed to form a base module, creating an ever-expanding condition that can replicate and fulfill any need.
Also starting with the existing carceral typology, Genao focused on the movement of spaces created by cell blocks. Her idea conveys how cell blocks can be manipulated, rotated, stacked, and arranged to serve distinct purposes. In this case, separation is replaced with a collective community.


Each approach changes the orientation and placement of a cell, resulting in a series of unique conditions. The final illustration shows the endless arrangements that can be made with the same blocks to foster a different culture than the one currently in effect.
As students gained a deeper understanding of the course material, they constantly questioned their
opinions and positions on the prison system. While designing their scheme, they were pushed to interrogate whether they wanted to maintain, reform, or abolish it. What is an architect's role within the system? Why should an architect care?
24
“As a designer, I have limitations and cannot independently create a solution... Rather, I can bring attention to what is existing and explore distinct alternatives.”
- Diana Genao
Model photo of cell base modules, Dam
An ever expanding condition of cell blocks, Dam
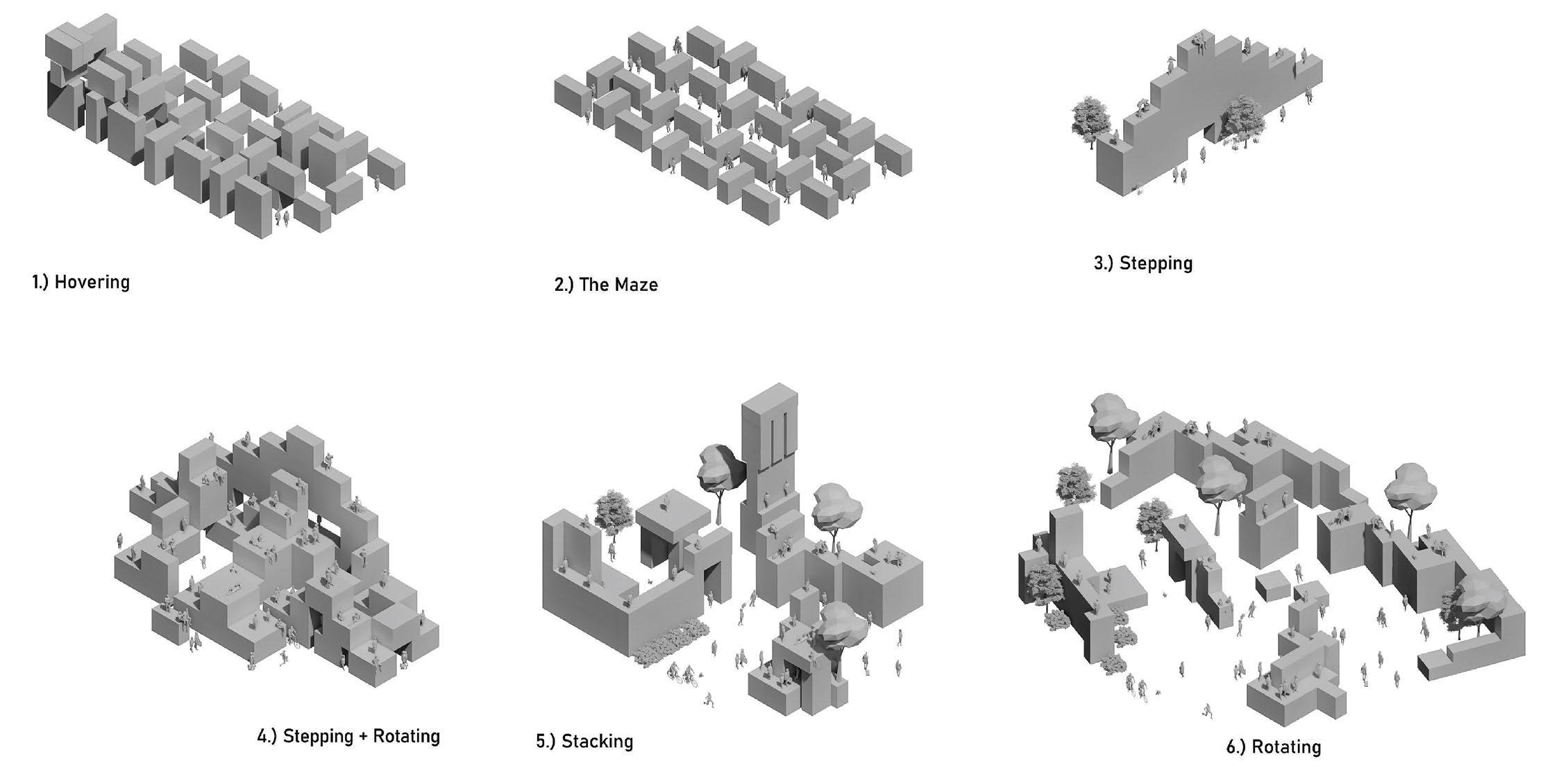

25
Cell evolution, Genao
Cell block arrangements, Genao
SITUATED TECHNOLOGIES
Students:
Faculty:
Term:
Course:
Program:
Adrian Cruz, John Mark Nachbar
Nicholas Bruscia
Spring & Fall 2022
ARC605 & ARC606, Situated Technologies Graduate Research Group
MArch
How will immersive technologies transform human experience and spatial practice? The Situated Technologies Graduate Research Group—concerned with exploring the intersection of emerging technologies, space, tectonics, and culture—reflected on this question with two complementary studios in Spring 2022 and Fall 2022, focusing on the use of extended reality (XR) technologies, an umbrella term for virtual, augmented, and mixed-reality technologies.
The first studio concentrated on digitally augmented hand-crafting techniques. Partnering remotely with professionals in the rural village of Hida, Japan, students learned about the fabrication histories and technical innovations associated with the region. This work resulted in largescale chainsaw cutting of local logs, or ‘nemagari’ (bent root), using augmented reality (AR) headsets. AR processes allow for a new use of this material, as these trees grow curved due to snow load on the mountainside, making them unusable in standardized industrial
milling operations. After this phase, students experimented with hybrid digital/material workflows using XR tools. Their projects demonstrated how to use digital technologies to foster local engagement, bridging design and production.
Many students from the first studio stayed on for the Fall 2022 iteration of the studio, building on more advanced AR systems. The studio speculated on the representation of the “invisible” through augmented reality imaging in real-time, employing data-driven holograms mediating existing and proposed architectural spaces. The outcome consisted of a series of curated design installations to reveal atmospheric and/or historical specters.
PAST AS PRESENT
Nachbar’s project aimed to bring awareness and memorial to the former Erie County Almshouse and cemetery, located on the grounds of UB’s South Campus. During the transitional period of ownership between the county and university, the collective memory of this period had faded. To reflect on this history, Nachbar created a hybrid physical and AR experience that used differences in color and height to present population data related to the almshouse records.
As the user explores the model and space of the cemetery in AR space, they may draw close to a physical marker. Based on the user's proximity to the marker, a digital plaque will appear, revealing the age, nativity, sex, and occupation of an individual that would be representative of the almshouse population at large.
26
OUR WORK OUR WORLD
RELATIONS CULTURE EXPLORATION RIGOR

27 Digital representation memorializing those who passed away, Nachbar
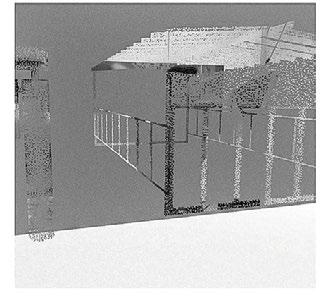
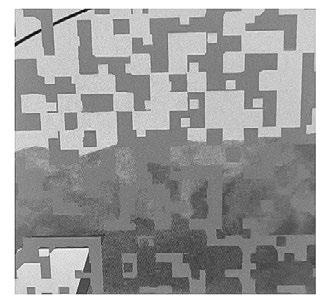




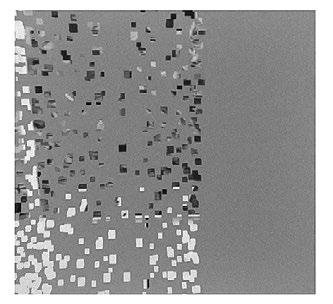

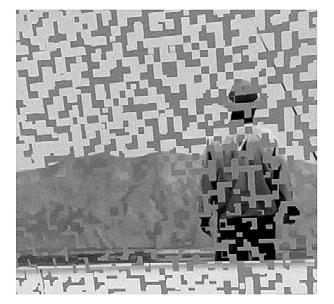

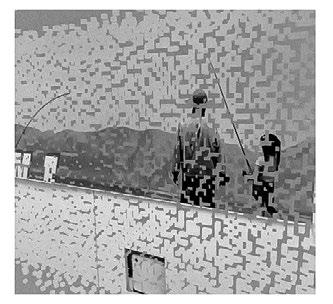


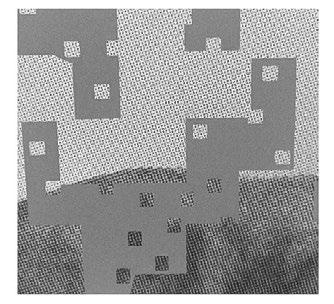



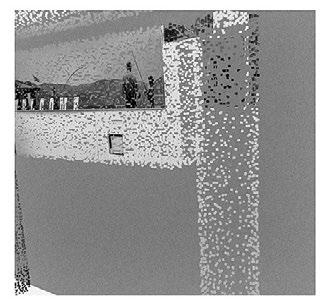
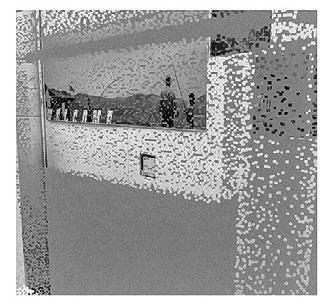

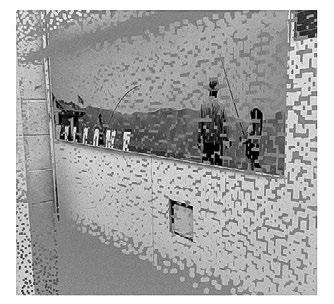


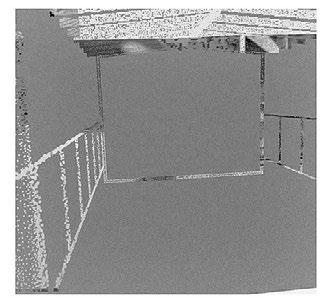

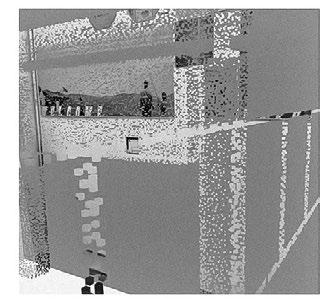



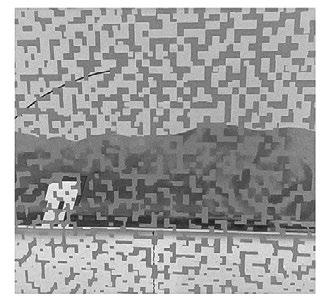
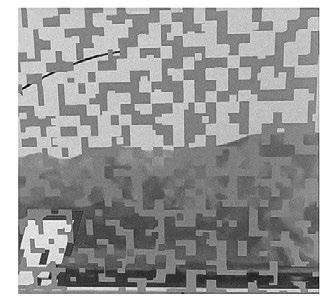


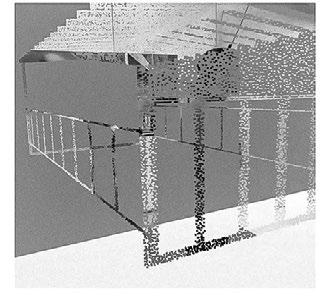


28
Collage of the Salton Sea’s last surviving community, Cruz
Sequence of hologram captures, Cruz
CONVEYING TWO REALITIES

Cruz’s concept conveyed past and future realities using collage drawings and occluded “found” objects. The occluded objects acted as portals that distorted the studio space and the drawings. Cruz’s research was sited at the Salton Sea in California – an artificial lake that came into existence through an engineering fiasco at the beginning of the last century.
Using the Light and Space Movement, an art movement from the 1960s
spearheaded by artists like Robert Irwin and Helen Pashgian, geometric shapes and abstraction affect how the viewer perceives the project. The resulting installation pulled the context of the studio space into an AR demonstration.

Nachbar and Cruz’s work serves as a testament to how architectural thinking constantly evolves. These piloting studios are focused on developing new curricula focused on extended reality, which the Department of Architecture has supported via the Formworks
funding initiative, a grant program that supports transformative research.
“The studio developed a sense of mutual respect for each other, evident in peer-to-peer technical support and feedback, empathy and emotional support, as well as a studio culture of good humor."
29
Perspective collage, Cruz
Demonstrating how occlusion distorts the studio space and drawings, Cruz
- John Mark Nachbar
Students:
Faculty:
TAs
Term:
Course:
Program:
Students of ARC101
Korydon Smith (coordinator), Seth Amman, Adam Thibodeaux
Ana Alarcon, Rocco Battista, Briana Egan, Andrew Gunther, Alec Harrigan, Matthew Kinnally, Serena Minix, Michael Napier, Ainish Sheth Fall 2022
ARC101
BS Arch
How can a single design move determine lighting, entry, circulation, and still create a powerful space?
ARC101, the first design studio in the undergraduate curriculum, introduces students to a world of iterative design processes, methods of making, and intellectually stimulating conversations. It is also where students meet the people they will travel the gamut of their architectural education with, whom they will learn to care for and support. Forming these connections is perhaps the most critical part of ARC101.
Emerging from a high school environment, the first semester of college has a steep learning curve as students adjust to a new style of instruction. Students travel from class to class as a collective rather than in small cohorts. Lecture-driven learning takes a back seat and is replaced by vibrant, collaborative work sessions.
Architectural Design Studio 1 set up a datum for students to begin thinking logically and creatively about their
ideas and craft. Through an iterative process of making, analyzing, and discussing, learning through making mistakes and creating a mess was encouraged. Beginning from day one with peer learning and hands-on explorations, ideas of space-making were explored through the creation of physical objects.
In tune with the theme of spacemaking over shape- or form-making, Project 1 asked students to use one operation to create a clearly bounded

space of repose with an entry/exit, views out, and indirect light. These explorations were initially explored through chipboard boxes. As ideas developed, boxes became unique volumes and an ordering system that kept the ideas within one operation.
Project 2 took the logic identified earlier and introduced a differentiation between interior and exterior spaces of repose and the circulation among these spaces. Using paper as a means to define space became a new
30
ARC101
Final Review, Hannah Ikawa RELATIONS CULTURE EXPLORATION RIGOR OUR WORK OUR WORLD


31
Final Review, Christian Rafferty
Final Review, Max Avrutsky
method of making. Folding, cutting, and bending gave rise to new forms previously unachievable by chipboard. As spatial sequences arose, so did the architectural proposals. Project 3 brought the chosen operations from previous work into a programmatic realm, aggregating a singular unit to create interior and exterior spaces. The semester culminated in Project 4, adding model materials wood and plaster. The semester finished with students integrating their chosen operation and aggregate system into a proposed site design and program through well-crafted models and drawings.
Throughout the ideation and product development, there is an element of ambiguity felt across the firstyear studio. While primary learning objectives and expectations are clearly stated, the journey through projectbased learning hinders can often be student-led. This process lets students find their own way of thinking, doing, and representing their work.


"Architecture is hard, and I feel like we can all struggle together while helping each other become our best selves."
- Grace Perritt
The final review for ARC101 celebrated the journey students, teaching assistants, and faculty went on together. Inviting internal faculty and external professionals to comment and converse with students on their work unearthed true passions and interests.
32
Final Review, Olly Montgomery
Final Review, Ofir Ben-Shimon

33 Final Review, Ester Rafailova
ARC101 STUDENTS & TAs A CONVERSATION
Students:
TAs:
Moderator:
Ryan Mellen, Alec Pitillo
Alec Harrigan, Serena Minix
Charlie Stevens
STUDENTS TEACHING STUDENTS
Freshmen students enter their first semester with little knowledge of architecture. Fostering a place to support critical learning is part of the reason teaching assistants (TAs) are as ingrained into the course curriculum of ARC101. First-semester students experience a rigorous freshman year program designed to help students transition from high school to advanced architectural education.
TAs work closely with younger students giving them a support system, and can make a difference in how freshmen feel valued. The intention behind organizing this conversation was to uncover how a culture of care and support infrastructure develops over a semester. Hearing from a pair of TAs and two of their first-year students illustrates how their studio was able to thrive through the “mess” of ARC101.
LEARNING THROUGH THE MESS
Charlie Stevens: Where have you seen themes of care progress during your time at UB?
Serena Minix: I would say our culture has become a lot more active and about communication, and I think that shows in our work. My generation was very shy and timid for quite a while, but then in this post-Covid world, we’re determined to come back with a force. We’re always trying to use our skills as designers to use the thought process and problem solving we were taught and given to make the world what we see it should be, and to correct some of the injustices that we used to be silent about.
Alec Harrigan: What I found, and hopefully what students are starting to see, is that in the studio some of the best advice and comments you get are actually from your classmates.
Alex Pitillo: One thing I have noticed is that now that we are designing projects people actually inhabit, the
way I think about solving problems has changed. We are starting to think about how people use space, how they interact with it, and what it can provide long after its use is done.
"It was terrifying to look at eleven, 17-19 year olds, and them look at me for the answers. I have to tell them that I do not have one, because there is not one, and that we have to find it together."
CS: How did you value the day-to-day design process, the constant back and forth discussion with TAs and your peers?
AP: I think a lot of the time I felt held back by the limitations the faculty or the project brief set. And when they said, ‘you can add stairs,’ it was kind of letting the leash off. You could get ahead but still not too far.
34
- Serena Minix
“Design is a never ending task. It is ultimately 'complete' when the time frame is up for design."
- Alec Harrigan
CS: How were you all able to form your own version of “studio culture?” Given how our regular studio space, Crosby Hall, is under construction, was it hard to get acquainted with one another when the entire class is split up into much smaller rooms?
AP: Being in a small group kind of forces you to get to know each other, share ideas, and take a look at other people’s work to see what they’re doing.
Ryan Mellen: Shoving other people’s papers out of my space or sweeping
around other people’s desks forced us to not only to look at each other’s work, but also to form relationships like, ‘Hey, I need you to get your garbage out of my space.’
CS: How did you all, as a studio, navigate through all the challenges (adapting to a new lifestyle, the workload, learning a new practice) that come with ARC101?
AH: Right away there were no really big challenges. It was more of making sure there was consistent understanding of the prompt. One
way I got through these challenges was looking to Serena (studio TA partner) for help. Working with the students and going through those design iterations was difficult at times, but worth it in the end to see their growth.
RM: The studio started to get really tough around final review time because it was then that I realized there really is no end to the design process. That was kind of a horrifying and existential realization for me.

35
TAs
for final review
and students gathered
CS: What was it like to learn as firstyear students, as well as teach as first semester studio TAs?
AH: Definitely equal parts terrifying, but also way more rewarding than anything else. It was rewarding seeing students work through and seeing the love for architecture blossom.
SM: For me, teaching comes weirdly easy. In this situation, I got to look back on my years of experience at UB and correct what I felt was wrong. Making sure not to give students graduatelevel knowledge when they’re only on year one. I think the hardest thing for me was trying to keep the good stuff for the good times. There are better lessons we learn through doing rather than being told.
AP: The fact that you two were so great at two different things was great. Those one-on-one desk crits where you would talk to each of us about totally different things was indispensable. I would not have been as successful without those.
36
“The challenge of teaching for me is how to show someone who has a design, while it might work really well and be functional, it doesn’t necessarily mean the process is over.”
- Alec Harrigan, MArch
"While I did enjoy the design process and making constant improvements on an idea, I do wish in retrospect that I had been messier in the beginning."
- Ryan Mellen
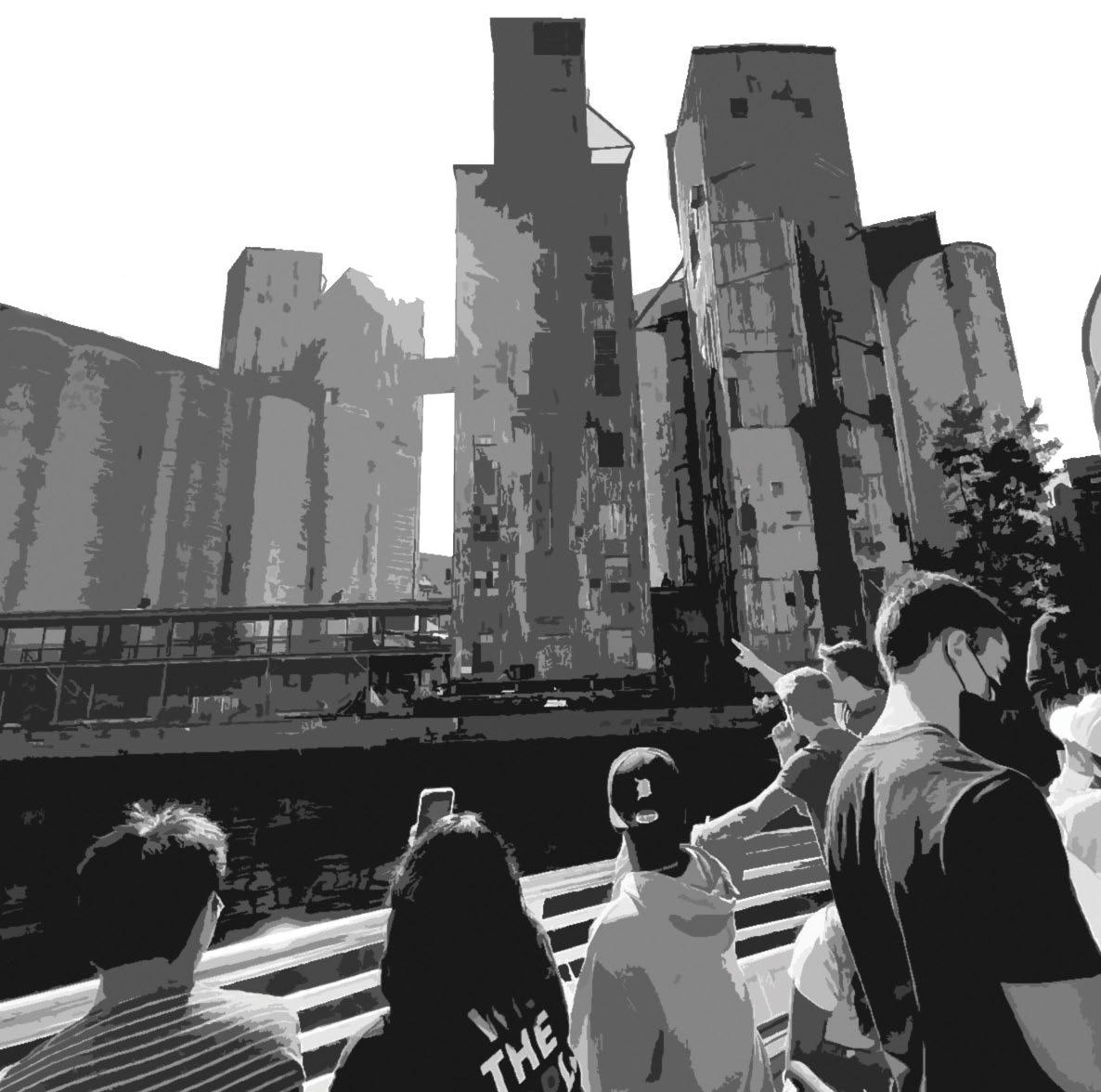
37
Annual freshmen boat tour of Silo City
SKATEBOARDING AND THE CITY
Students:
Farhan Alam, Kelsey Cirincione, Alex Demott, Rosangely Guzman, Daniel Ibalio, Min Hyoung Kang, Jae Beom Lee, Nick Lividini, Irene Mallano, Nick O’Leary, Jessica Pawelek, Julia Rodgers, Nick Sidles, Taylor Smith, Danny Truong
Faculty:
Term:
Course:
Program:
Annie Schentag
Fall 2022
Cities offer playgrounds for children and parks for adults; yet rarely do they feature spaces designed specifically for teenagers and their physical activities. This Environmental Design studio asks, “why?,” tackling “designing for teenagers” by activating once “dead” spaces in West Seneca, NY. By repurposing post-industrial spaces into skateparks, students examined how skatepark culture impacts urban populations. Working with professional planners and local stakeholders, students set their sights on bringing a new form of civic engagement to an underserved population in West Seneca.
Skateparks and skate culture have a long lineage in US history, often used as a way to blend art and culture with an industrial landscape. They can provide youth with safe spaces for exercise and places for building relationships with like-minded individuals.
In conjunction with their client, West Seneca Bikes, undergraduate
environmental design students gathered data and developed proposals to bring to the Town Board of West Seneca. Student work included fieldwork, social and racial studies, interviews, and more. In order to establish a wider following for their work, the class created a social media presence to further introduce skate culture to West Seneca.
“We asked the West Seneca residents what they wanted to see in the skate park and then picked out eight elements that we wanted to include."
- Irene Mallano
The final report includes original design renderings of potential skateparks. While skateparks are primarily seen as concrete-dominated areas, the students illustrated how they could offer valuable environmental considerations. Bowl and pool elements allow water or snow to exit and flow into the surrounding green scape. Other park features brought design elements
for local youth or artists to graffiti to highlight community art. The renderings were ultimately handed off to the West Seneca Town Board, who will decide whether or not to move forward with implementing a skatepark.
Writing grant proposals, surveying, and continuing to keep community members actively involved is a tall task for anyone. This studio got the project off the ground; however, a project of this magnitude takes a collective community effort in urban placemaking.
38
BAED RELATIONS CULTURE EXPLORATION RIGOR OUR WORK OUR WORLD
END450

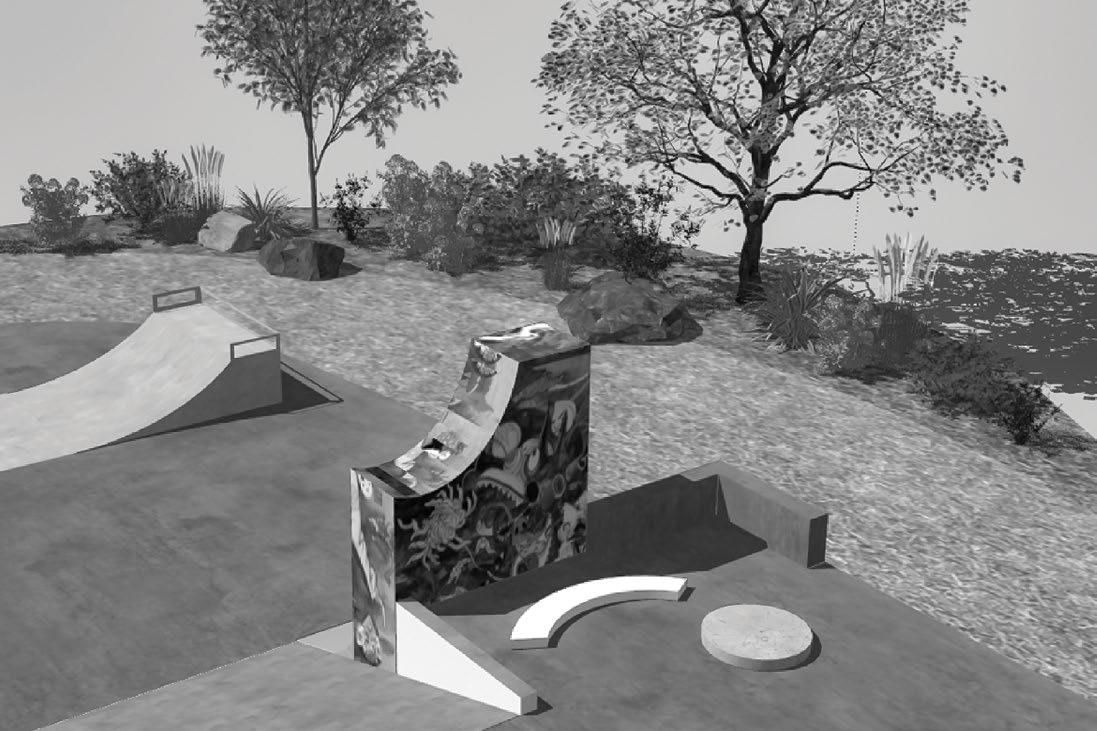
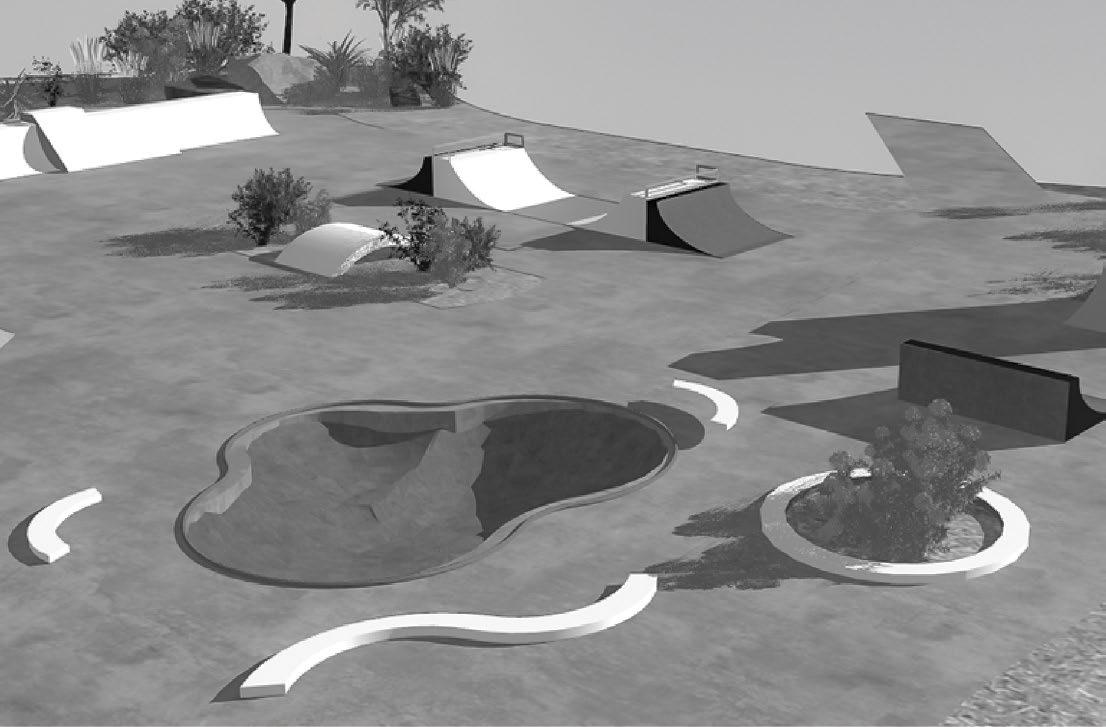
39
Skatepark design proposal, Mallano
Half-pipes, vert ramps, pools, and more
Incorporating local art into the park
BUILDING SOCIAL INFRASTRUCTURE
Students:
Faculty:
Term:
Course:
Program:
Song Eun Han
Elaine Chow, Seth Amman, Brian Carter, Kenneth MacKay (coordinator), Jin Young Song, Bradley Wales Spring 2022
ARC302
BS Arch
What is “social infrastructure?”
This third-year studio defines it as structures that house foundational services to support the quality of life of a nation, region, city, or neighborhood. Education, healthcare, public safety, and cultural aspects are some of the themes students tackled. Following the fall studio, where students designed a low-density, primarily single-story project, this project challenged students to grow their knowledge of structure and the integration of building systems through a multistory design project. As the “integrated” undergraduate studio, building systems such as structure, ventilation, and egress were primary objectives.
The site, Black Rock, NY, is a relatively isolated neighborhood and disconnected from the rest of the city. This forced students to think deeply about how to integrate forms of social infrastructure into their community center proposals, to increase social connectivity, community appeal, and civic participation.
Song Eun Han, whose scheme is featured here, built on themes of connectivity and designed her program to provide opportunities for Black Rock residents to engage in social activities. Her proposal included a library, classrooms, lecture halls, exhibition spaces, and more. The addition of a cafe promotes civic participation and serves as a source of economic growth for the neighborhood. It also provided a space where people are welcome to congregate and linger regardless of making a purchase.
The spatial needs of each program drove the form-making strategies for the project. Paper models and sketching were integral to the design process and final idea generation. Weaving programs together through a series of slanted, stacked planes integrated spatial functions with one another, furthering visitor socialization.
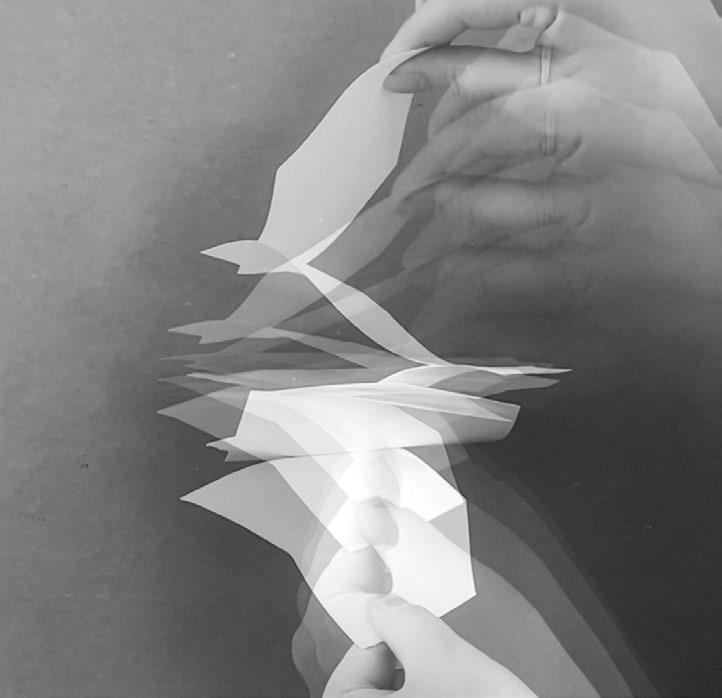
40
"Well-designed social infrastructure provides people opportunities to engage in society and build deeper relationships."
- Song Eun Han
Conceptual paper model integrating shifting planes
RELATIONS
RIGOR OUR WORK OUR WORLD
CULTURE EXPLORATION


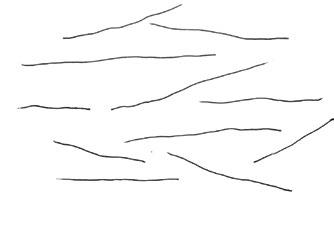

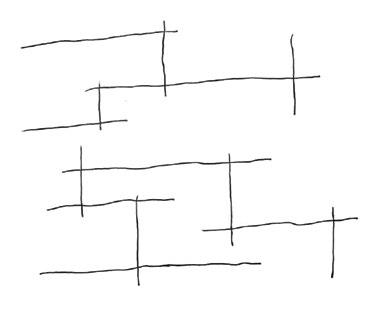
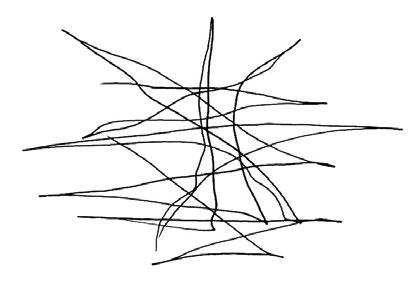
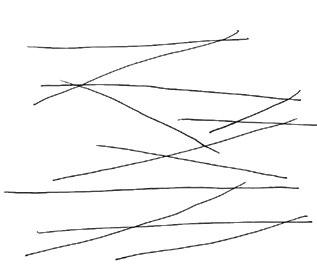

41 Exterior render
Building section
Experimental form-finding through plan and section
BUILDING BOATS/ BOAT BUILDINGS
Students:
Faculty:
Term:
Course:
Program:
Students of ARC302
Kenneth MacKay (coordinator), Elaine Chow, Randy Fernando, Anahita Khodadadi, Gregory Serweta
Fall 2022
ARC301
BS Arch
How can architects translate hands-on knowledge of building tectonic objects into the design of complex structures? The regatta—an annual tradition— serves as a milestone event for the junior studio that seeks to address this question. Racing hand-crafted vessels along Buffalo’s Gallagher Beach is a core memory for many students. The fast-paced construction process takes place over the first month of the studio and involves translating digital geometries into a full-scale construction project. The relationship between a structural frame and a watertight envelope is used as an analogy and reference for the design of building projects later in the semester.
Each year the fall studio takes a slightly different tackle than years prior. This semester focused on the use of wood as the primary building material with a focus on sustainability. Students began their research individually, analyzing particular geometries utilizing either linear pieces of wood or sheets of plywood wrapped around structural frames. Using this work as a
foundation, students combined into teams of six to build two boats per studio, each accommodating two skippers. Teams worked together on regatta day to compete against the other studios in hopes of capturing the Keelson Award, a trophy passed down year after year, with the winning boat’s name engraved into the side of the acrylic block.
The vessels built by students all followed the same set of guidelines; to accommodate two students at a time, each boat followed maximum dimensions of 12’-0” long x 3’-6” wide x 2’-6” deep. Powered by paddles, the seaworthiness of each vessel was judged on its ability to displace the weight of the skippers and how well they were able to maneuver it through the water as well as their innovation, craft, and elegance.
These lightweight buoyant objects with complex spatial geometry built at full scale tested students’ ability to combat water density, gravity, and wind. Structure and skin, which in the
boat project work in harmony to keep water out, have a direct relationship to the needs of a building. Following the boat building process, students spent the remaining portion of the semester designing a boathouse and exhibition space. These proposals provided direct access to the Erie Canal and prioritized the land and water threshold. Translating the experimental boats to buildings is central to this integrated studio’s themes of structure and enclosure.
"As a team, we opted to move away from the traditional methods of boat construction, but rather used entirely CNC-cut pieces that would fit together through a complex system of joinery."
- Ian Simmons, The Vulture
42
RELATIONS CULTURE EXPLORATION RIGOR OUR WORK OUR WORLD



43
Annual Regatta at Gallagher Beach
Capturing every moment
The Vulture, mid-race
THE VULTURE
Focused primarily on modularity and interlocking mechanisms, The Vulture team designed a prefabricated canoe focused on joinery. With tailor-made joints, the team avoided using screws, nails, or other standard fasteners. Its dacron skin worked alongside the joinery to hold everything in place through a stretched inward force. The thin, watertight material highlighted the frame to create a drum-like effect.
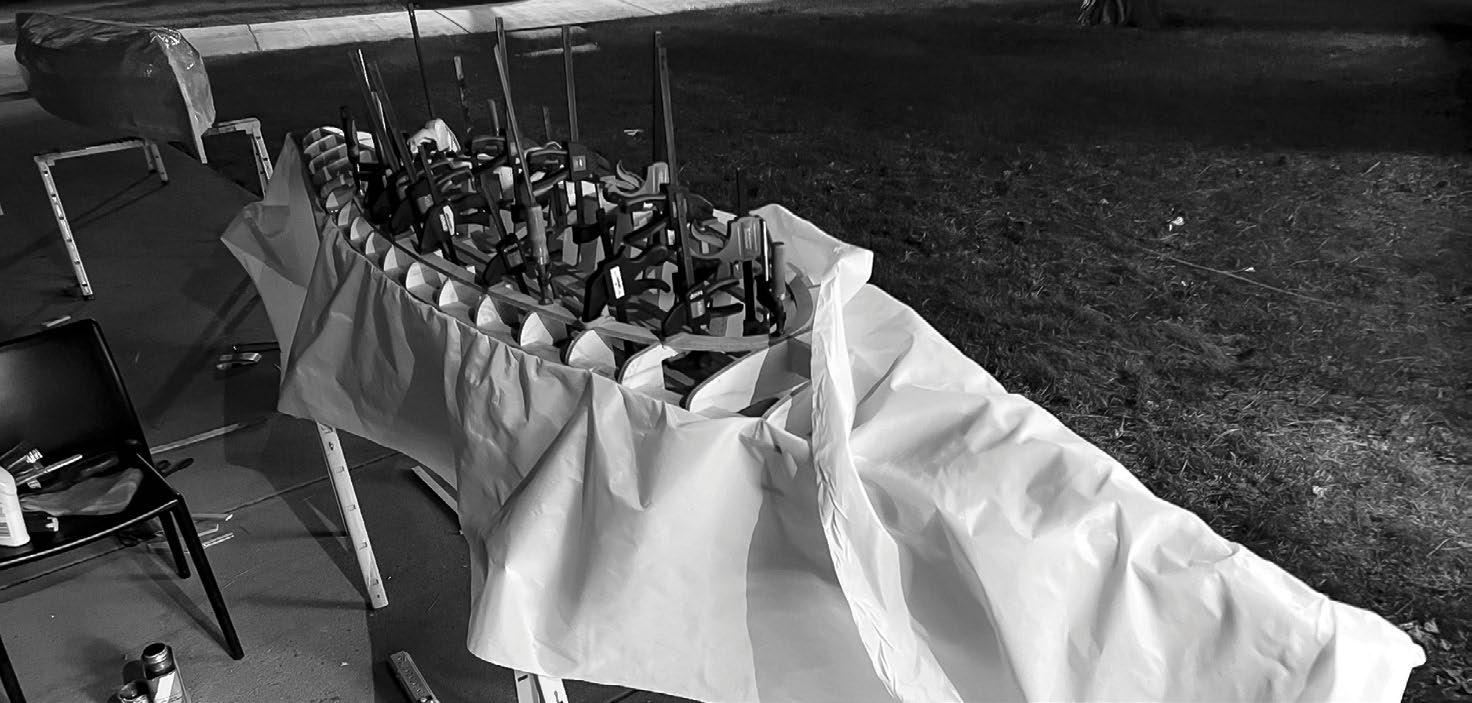
44
Exploded axonometric, The Vulture
EXPLODED AXONOMETRIC 1 2 3 4
Skin to frame construction, The Vulture
THE CURLY BRACKET
The Curly Bracket comes from studying traditional canoe and kayak forms and focusing on sustainable design. This team chose to use natural materials even if the resultant processes were more difficult or time consuming.


Material sourcing became a driver for this group, using White Ash trees for the boat’s structural members. Many of the ash trees in Buffalo are dying due to beetles feeding on the wood, cutting off all nutrient transport and killing
the tree. Before the trees became unusable, the team repurposed the wood for their boat, producing wood chips with any extra material. Cutting logs into slabs, the waterjet cut out the slightly “V” shaped ribs to cut and displace water in a way that reduces drag.
45
Frame and rope construction, The Curly Bracket
Laying out ribs to be milled with the waterjet
PLANNING INITIATIVES FOR LANCASTER
Students:
Christina Brooks, Jack Draksic, Dalton Fries, Bethany Greenaway, Andrea Harder, Nathaniel Miller, Tyson Morton, Deeksha Nagaraj, Annapurna Nayak, Silvi Patel, Michael Pesarchick, Cristian Toellner, Kyli Tripoli, Devyn Walker, Parker Webb
Faculty:
Term:
Course:
Program:
Ernest Sternberg
Spring 2022
URP582
Can a coordinated plan for housing, greenways, and downtown vitality help restore once lively town centers? Students from this urban and regional planning studio worked in close collaboration with city leaders in the Village of Lancaster to analyze and prioritize upcoming community initiatives. A list of researched projects included affordable housing, intensification of the downtown district, bike and greenway connections, food access, accessibility routes, and real estate development opportunities on village-owned properties.
“This studio was kind of like the intersection of students’ passion and care and bureaucratic policies… It was a real life experience”
- Bethany Greenaway
Students began their research by looking into the demographics of Lancaster, a population that has seen a slow decline since 1980. Despite this, the village remains a small suburban municipality with close-knit
relationships. Compared to adjacent municipalities, the larger town of Lancaster boasts a median household income of just over $70,000, higher than the village center of Lancaster, Depew, and Erie County.
Students justified the need for change using the data and information gathered from past Downtown Revitalization Initiative (DRI) reports. They recommended expanding the DRI boundary, which included seven additional sites around the village, all with opportunities for redevelopment. Repurposing these parking lots, existing buildings, and waterfront properties into affordable housing sectors or grocery stores help align with stakeholders’ visions for village expansion.
Pedestrian-friendly circulation, public green space, and bike/trail connectivity are a few examples of how students sought to develop underutilized land. Students also identified the need for infill housing, following the principle
of “gentle density.” This principle prioritizes duplexes and courtyardstyle apartments over large housing projects or single-family homes. New development often comes at the cost of new circulation patterns; therefore, it was imperative to know how changes to existing conditions would impact multi-modal forms of access.
All of the recommended initiatives are efforts to help the Village of Lancaster solve current challenges by leveraging its current assets. Working directly with city officials allowed students to present comprehensive arguments on potential strategies for implementation.
46
MUP
RIGOR OUR WORK OUR WORLD
RELATIONS CULTURE EXPLORATION
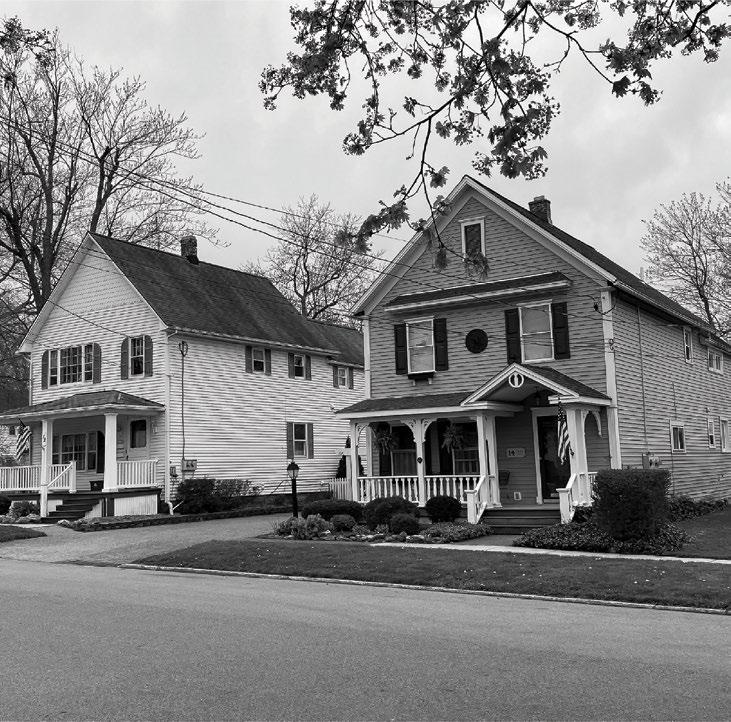



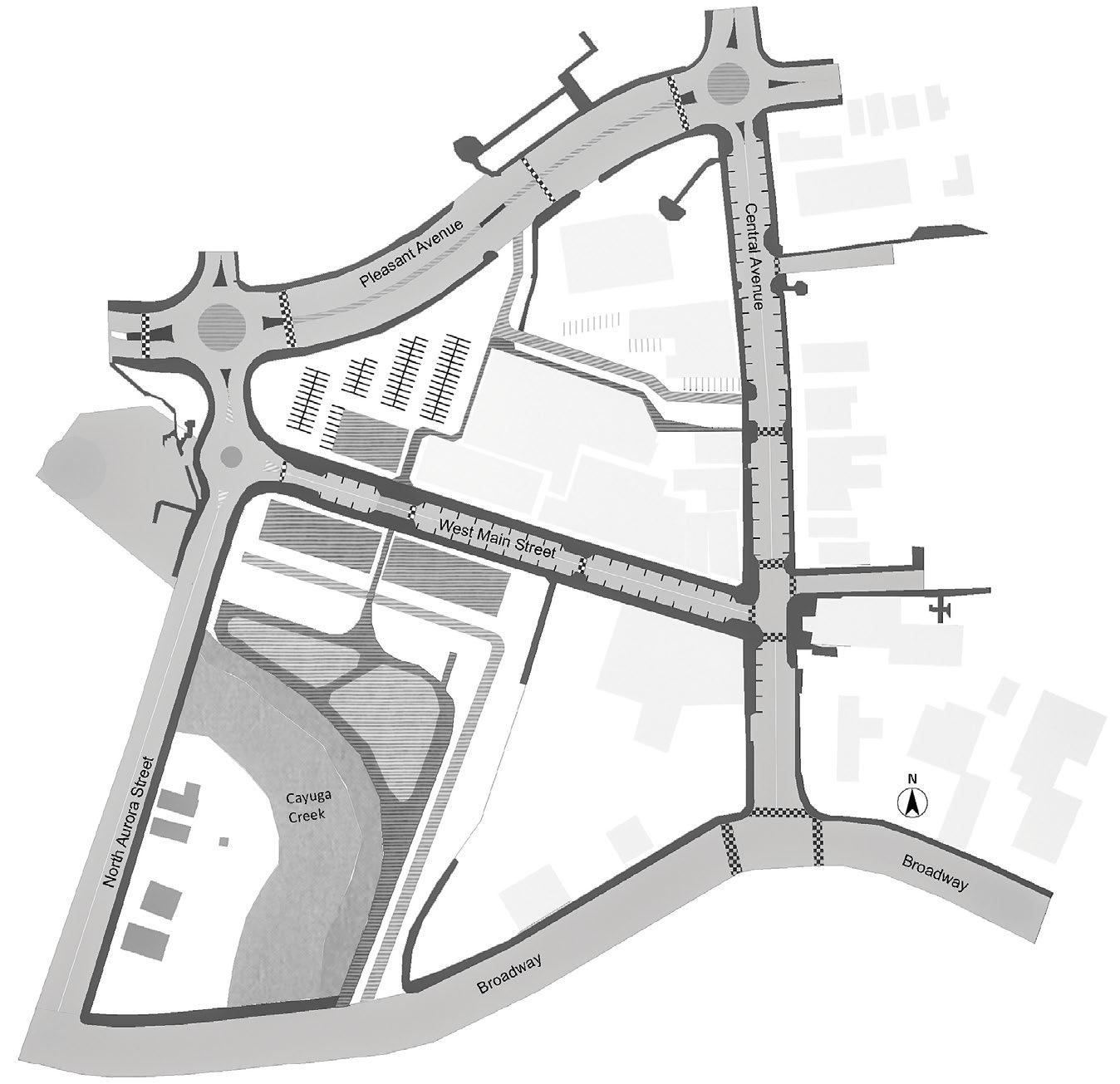
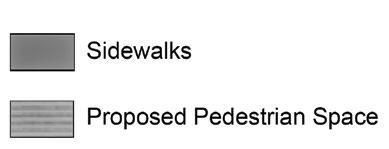



47 Large apartment housing
properties
homes
Mixed-used
Single-family
6 Person 7 Person or More
Mapping the public realm of Downtown Lancaster 2019 2010
Data charting size of household within the Village of Lancaster, source: American Community Survey (ACS) Household Size 5 Person 4 Person 3 Person 2 Person 1 Person 0 500 1,000 Number of Households 1,500 2,000
Source: American Community Survery (ACS) years 2010 and 2019
IRELAND AS IMAGE
Students:
Faculty:
Term:
Course:
Program:
Mariella Hirschoff, Naiara Mares, Bianca Wilson
Kenneth MacKay

Summer 2022
Study Abroad, Ireland
BS Arch, MArch
How can we translate visual observations into tangible representations of our experiences? The Ireland Study Abroad program invited students to reflect on how Ireland is perceived as both landscape and urban form. Each day students explored rolling landscapes, seaside towns, and bustling cities daily. They observed the lighting conditions, urban forms, and landscape environments unique to each context. Through the design studio and parallel seminars, students cataloged their observations through carefully composed photographs, fast and loose sketches, and digital and analog collages.
DIGITAL COLLAGES
The students worked on design proposals for a series of three small art galleries. These galleries would be a new location to house the Book of Kells, a preserved illuminated manuscript and an essential piece of Irish history. The program brief required students to design according to a four-square grid; a space for viewing the manuscript, a library space, living
48
Digital collage, Hirschoff
RELATIONS CULTURE EXPLORATION RIGOR OUR WORK OUR WORLD
quarters, and a space for viewing the surrounding landscape. An emphasis was placed on developing a hierarchy of public and private spaces and designing a space that could adhere to the strict lighting conditions required for viewing an ancient manuscript. Students used photographs from various day trips as their selected site locations for the manuscript galleries. The site photographs formed the base for the digital collages, where students “placed” their gallery proposals into the landscapes.
“Collaging is a collaborative way to capture personalities, diversities, and complexities among the design process. It is also a means of accepting and celebrating mistakes.”
- Bianca Wilson
PHYSICAL COLLAGES
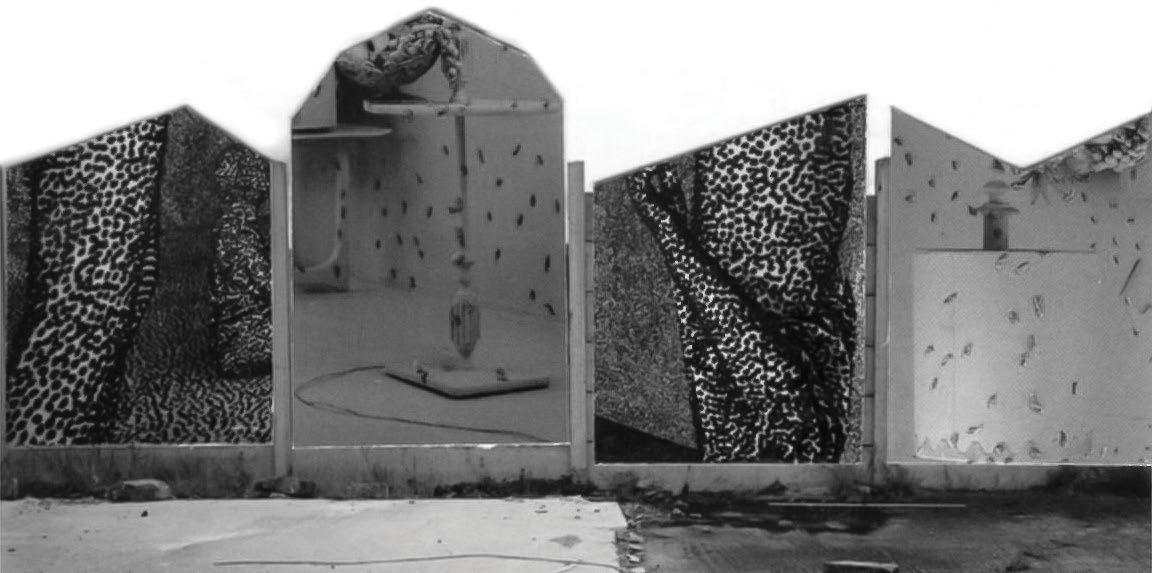
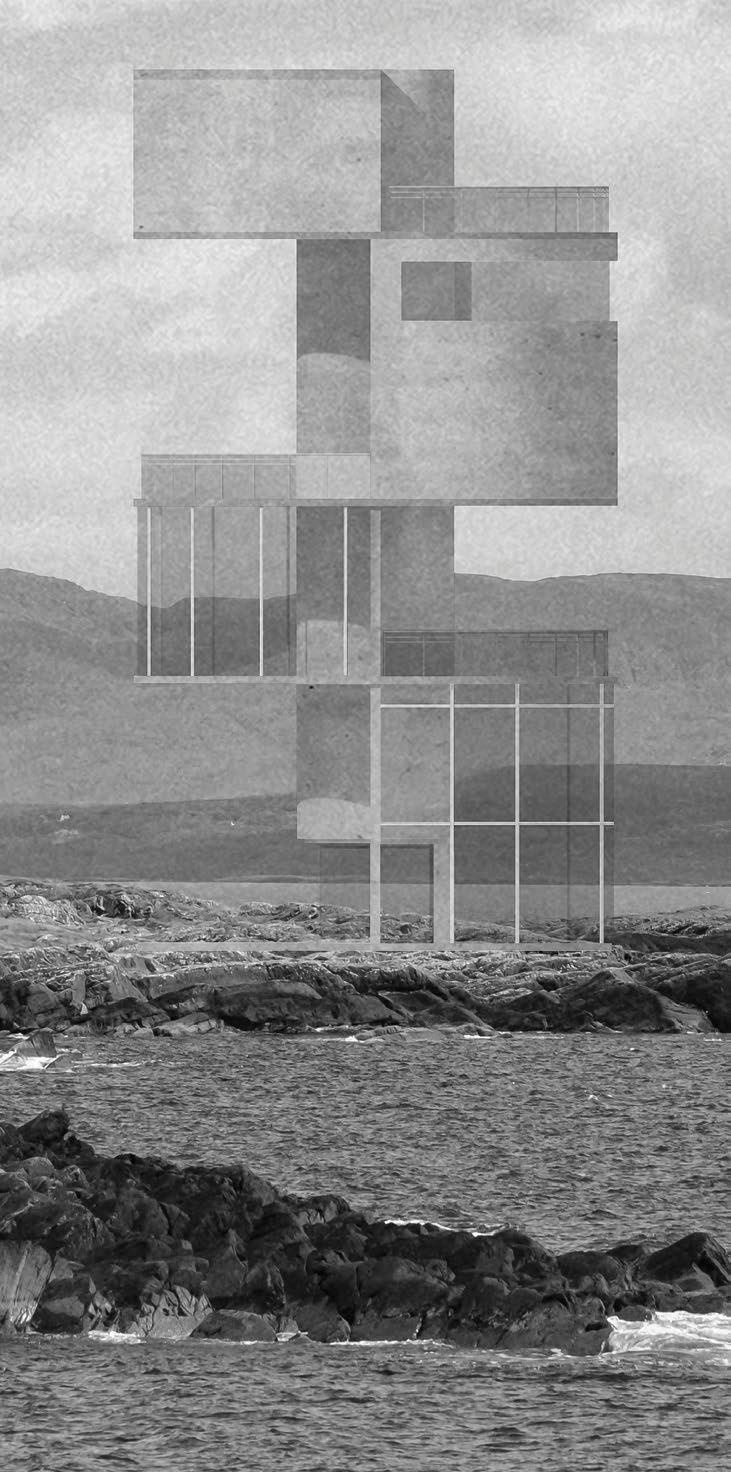
Students collected postcards to study the spatial relationships seen in the built environments of both Ireland and Scotland. Students collected the
postcards from various shops, galleries, and museums they visited to use in their physical collages. This assignment aimed to generate new architectural spaces and landscapes from the familiar and cliche postcards that were widely available. Analog collages also allowed students to remove themselves from the digital realm and bond with each other over daily trips to craft stores.
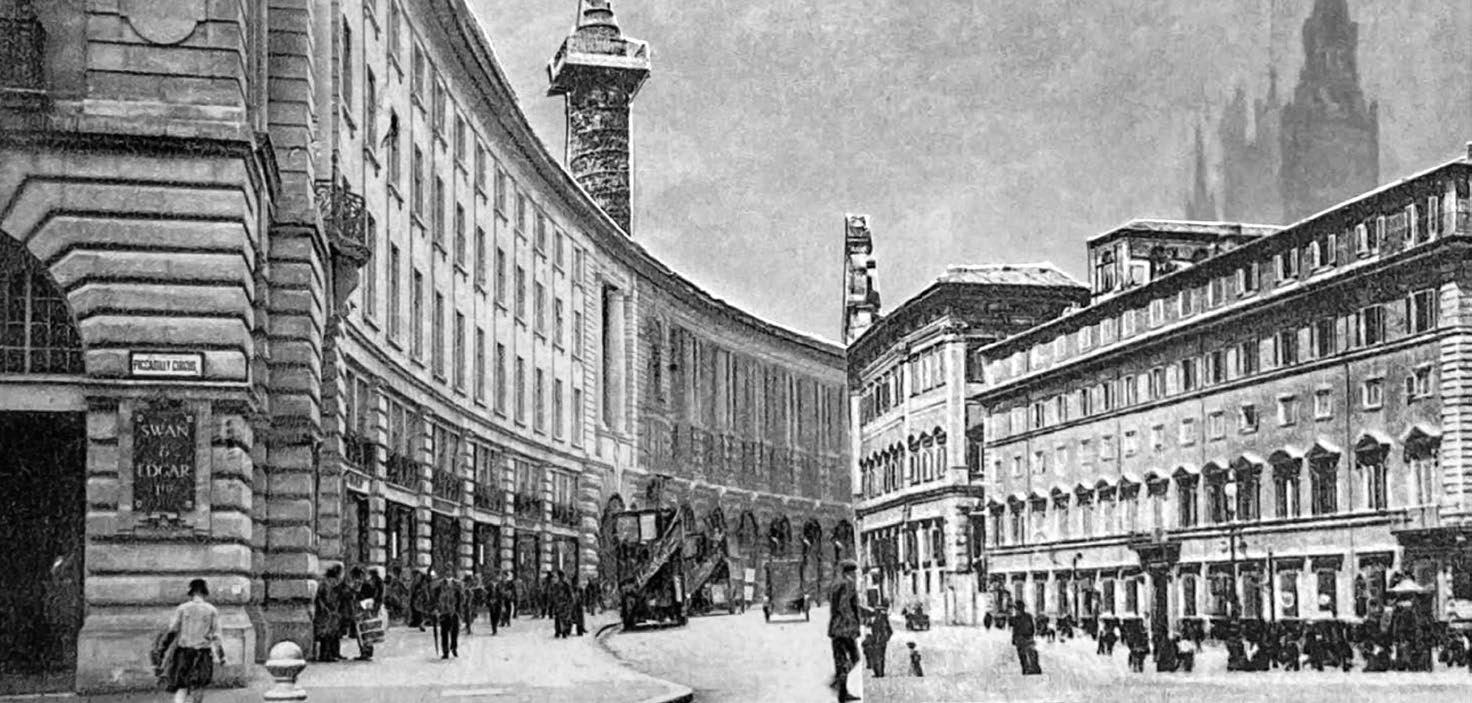
49
Digital collage, Hirschoff
Physical collage, Mares
Physical collage, Wilson
Students:
Faculty:
Term:
Course:
Program:
Sean Brunstein, Allison Gomez, Kaleeka Mittal, Mayank Sharma, Lindsey Bruso Brian Carter, Adam Thibodeaux, Justina Zifchock
Fall 2022
ARC503/603
3.5-YR MArch
How could we alter our design process to imagine spaces that promote the wellbeing of nonhuman species? The second studio in the 3.5-year master program, addressed this question through the design of a riding school in Buffalo. Horse riding in many cultures has a direct link to human settlement, agriculture, conquest, and settlement. The therapeutic benefits of horse care and riding are well documented and continue to attract the research interests of many different professions.
To introduce students to this rich territory of investigation, they were first asked to make full-size models and drawings of horses to develop a better sense of their bodies. They also conducted site visits to several barns in the area to learn about the challenges of caring for horses and the spaces they require.
These trips to Gasport, NY, and the Buffalo Riding Center gave students an understanding of the potential effects riding centers have on communities: physical activity and increased mental
health. The studio also consulted with local landscape architects and structural engineers, enabling students to network with industry professionals and develop their designs throughout the semester.

Drawing a life-size horse positioned students to fully understand the scale and stature of whom they were designing for. Next, they split into teams to create three physical models of a horse using any materials they could find. The collection of drawings
and models served as inspiration for the students to carry forward.
The project site was Father Conway Park, within Buffalo’s First Ward, home to several existing revitalization efforts. Sandwiched between a residential neighborhood and popular restaurants, the park acts as a threshold to the Buffalo River and Outer Harbor beyond.
50
HORSE
Students working amidst horses.
OUR WORK OUR WORLD
Photo: Meredith Forrest Kulwicki
RELATIONS CULTURE EXPLORATION RIGOR

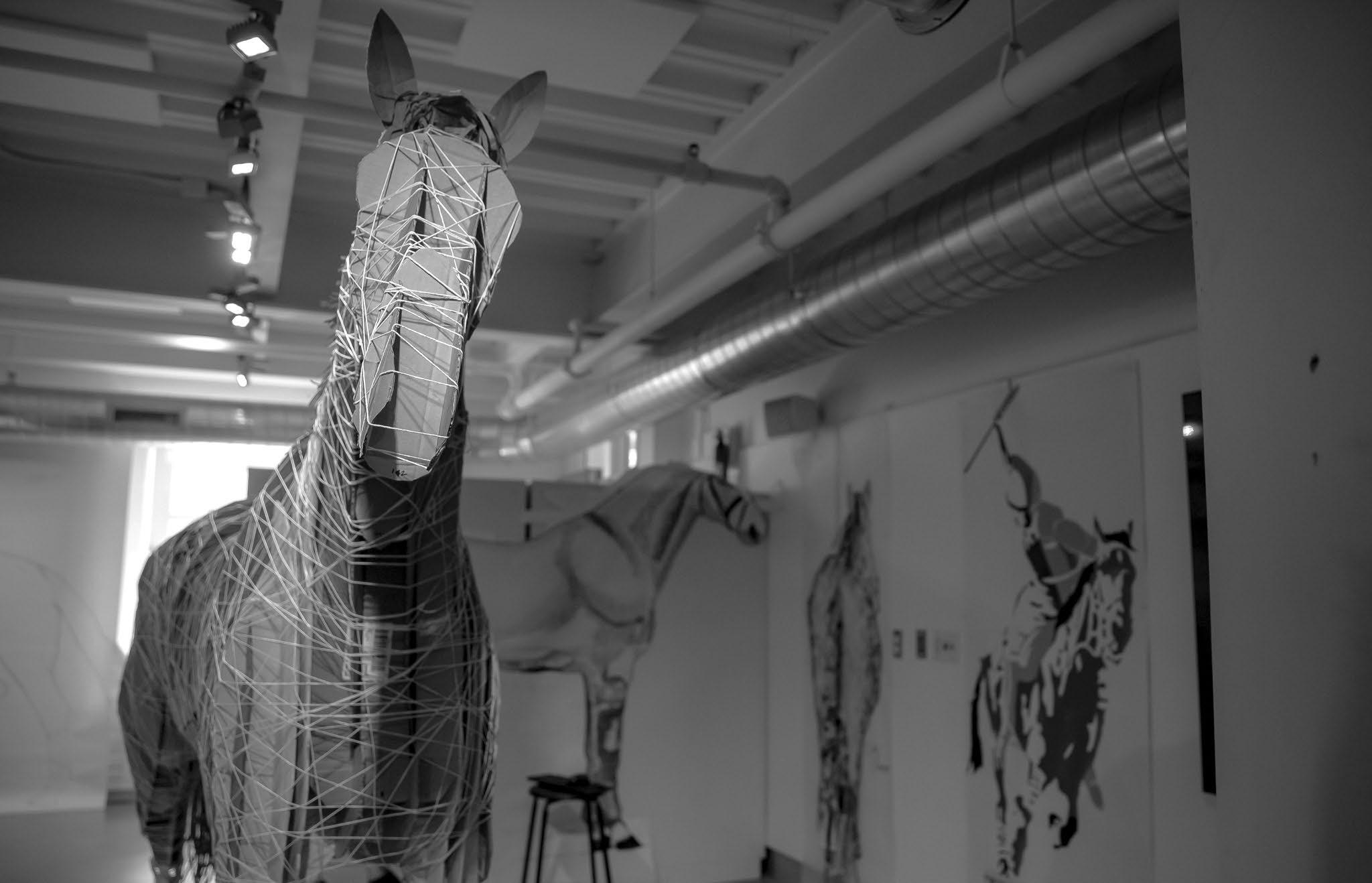

51
Group model made from cardboard and yarn. Photo: Meredith Forrest Kulwicki
Site visit to the Buffalo Riding Center
Full-scale horse drawings adorn the studio walls.


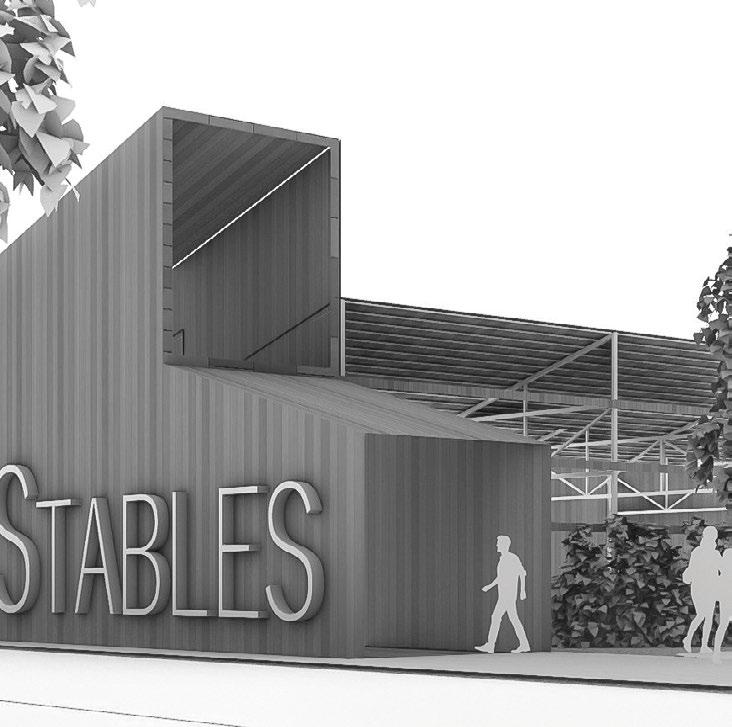

52
Exterior perspective, Brunstein
Interior riding hall, Gomez
Interior riding hall, Sharma
Horse barn, Bruso
“We always have this horse in the studio alongside us, and can develop our designs with horses in mind... A constant reminder of who we are designing for.”
- Sean Brunstein
Positioning horses as primary clients, the studio investigated the formal and conceptual potentials of building materials and construction systems that could support the needs of humans and horses. For MArch student Allison Gomez, the indoor riding hall was the heart of her scheme; a 220’ by 100’ open structure with moment framing, bracing, and clerestory windows. Stables lined the southern end while the northern end transitioned directly into the outdoor riding space. She also integrated an interactive and
cooperative gallery on the site to add to the required programs.
Her vision was to create a place where Buffalo residents could visit and take ownership of the exhibition space based on their needs and wants. Proposed seven feet beneath ground level, with a series of carefully laid out exterior spaces leading to it, this gallery spans the length of the indoor riding hall. Within the gallery is a café, lounge, and art exhibition space. Careful circulation design allows horses to be brought in and interact with artists.
The landscaping, designed to complement adjacent streets, leads the users, both horse and human alike, to the gallery and the riding hall. Sinking the outdoor riding area
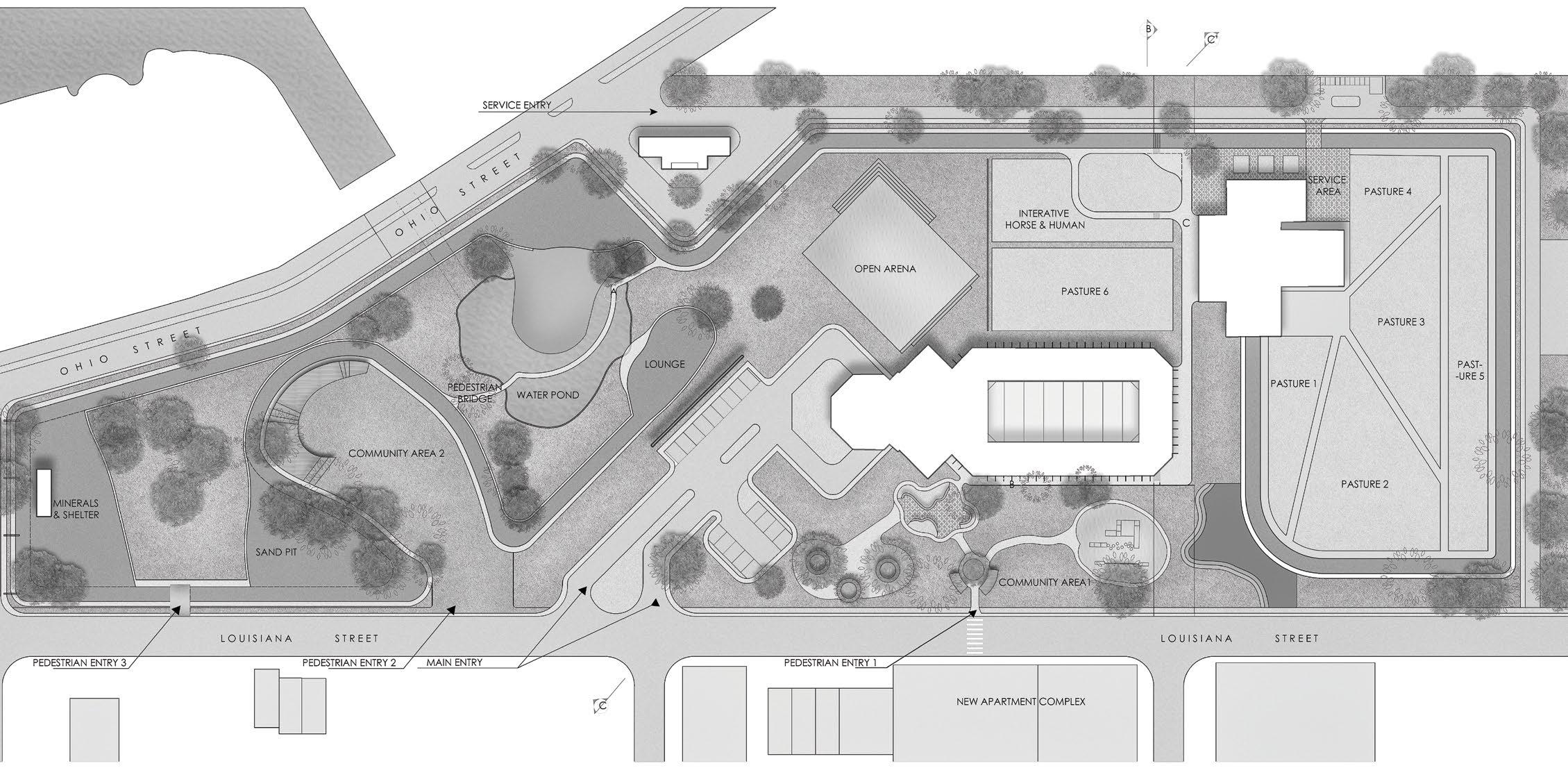
allows space for spectators above the action with seating elements designed to encourage social interaction.
Keeping the comfort and privacy of the horses in mind as they designed, students learned how horses, just like humans, are each unique in their own way. Each student proposal created new and interactive experiences not typically seen in an urban environment. Riding centers like those proposed by these students give people (and horses) of all ages a chance to build skills, confidence, and improve physical and mental health in metropolitan areas. This is yet another example of how our design thinking can demonstrate care for others, this time across species.
53 Site plan, Mittal
3.5YR & INTERNATIONAL STUDENTS A CONVERSATION
Students: Moderator: Lindsey Bruso, Ehler Htoo, Behnoush Nikparvar, Mayank Sharma
Madeleine Sophie Sutton
ADJUSTING TO NEW ENVIRONMENTS
Diverse backgrounds in planning, environmental design, liberal arts, social sciences, mathematics, history, and even music collide in this program to form a group of students with no architectural background. Some are familiar with the City of Buffalo and UB through previous degrees. This cohort of students takes a sequence of four studios, from ARC501 (Good Neighbors) to integrated design studio ARC504 (City Arts). After this sequence, students enroll in the Graduate Research Groups, or option studios, or decide to go into the thesis track.
Design studios provide a platform to develop an open dialogue between professors and students. Responses from the students illustrate how they adjust to life in Buffalo, while discovering new design ambitions in architecture school. Care is important in the context of this program, particularly as students transition from other degrees, cities, and cultures, and adapt to Buffalo and UB.
LEARNING FROM EACH OTHER
Madeleine Sophie Sutton: Care seems particularly important in the MArch program. Where have you seen themes of care progress during your time at UB?
Lindsey Bruso: The professors really care about the projects we’re given and are enthusiastic about them, which makes students care more and become excited to work on them.
Mayank Sharma: When we are working on a project, they make sure that we do think of inclusivity and equity. We care about the people living near our site and the context.
Ehler Htoo: This semester, when reading through one of my course syllabi, I noticed the professor stated she has a lot of respect for others who have to care for other people. Throughout the semester, the professor consistently accommodated those ideas. In studio this semester, the professors stated from the beginning that they don’t condone all-nighters,
and insisted that we not implement that into our life. They reminded us to eat, exercise, and stay healthy.
MSS: The schoolwork we do here is really rigorous, particularly in studio. It comes down to that relationship between the students and their own studio environments, but also to the communication with the professor.
"Working with other people gives you a different set of views and values you would not normally have. It brings people's ideas together and allows me to open up my mind more."
- Lindsey Bruso
LB: I don’t feel that the stigma of the studio is competitive between students. I don’t feel that with anyone. I see everyone willing to help each other.
Behnoush Nikparvar: At first, it was very helpful to work in groups because I didn’t know anyone or anything about studio work at UB. Teamwork has
54
"Through this question and answer process with peers, it can generate your design process."
- Ehler Htoo
helped me get to know people and get support from them. The professors are very kind; the problem I have is with English. Working with the International professors has been very helpful to ease me into everything.
MSS: Given the range of previous university experience that many of the 3.5-year and international students have, how has the transition been into the UB community?
MS: Coming from India, the biggest culture shock was not American culture, as we are quite exposed to it from movies and TV, but actually how teaching takes place. In India, criticisms are much more pronounced when you present your work or discuss something. Coming to the United States, I had to get used to the teachers being very gentle with me, even when they’re pointing out something negative.
MSS: In a studio setting, we tend to form tight-knit relationships. Can you recall any moments where these bonds have influenced your creative process?
EH: Being comfortable with everyone in the studio is specifically important. Sometimes you have a question and you may feel afraid or nervous to ask it. When you form these relationships first, you can ask questions without thinking about it. This peer question-and-answer dynamic can help to generate your design process.

55
Students work on their accordion-like horse
MS: When you have an idea in architecture, you become possessive over it. Whether someone gives you a positive or negative opinion on it, that doesn’t matter. That comment helps you chisel away at that idea. It’s important to discuss ideas and show work to each other because it helps you get out of your comfort zone and open up your mind. An incremental flow of opinions coming from all around the studio is really important along the way.
BN: The process is so fast; it can cause some imitation seeing others’ work. Our studio last semester was divided into three sections separate from the others. Being part of the conversation between students and professors from other sections in the studio was most valuable.
LB: I think the connections even go past school work and architecture. I’m from Buffalo, so I get a lot of questions about Buffalo. The other day, Mayank asked me where a good place to get
sushi was. It is simple things like these that push the relationships we’ve formed even further.
56
"All the different building types and outdoor spaces have to interact with one another. Students design sitespecific buildings and landscapes that also improve the neighborhood and environment.”
- Justina Zifchock, Professor
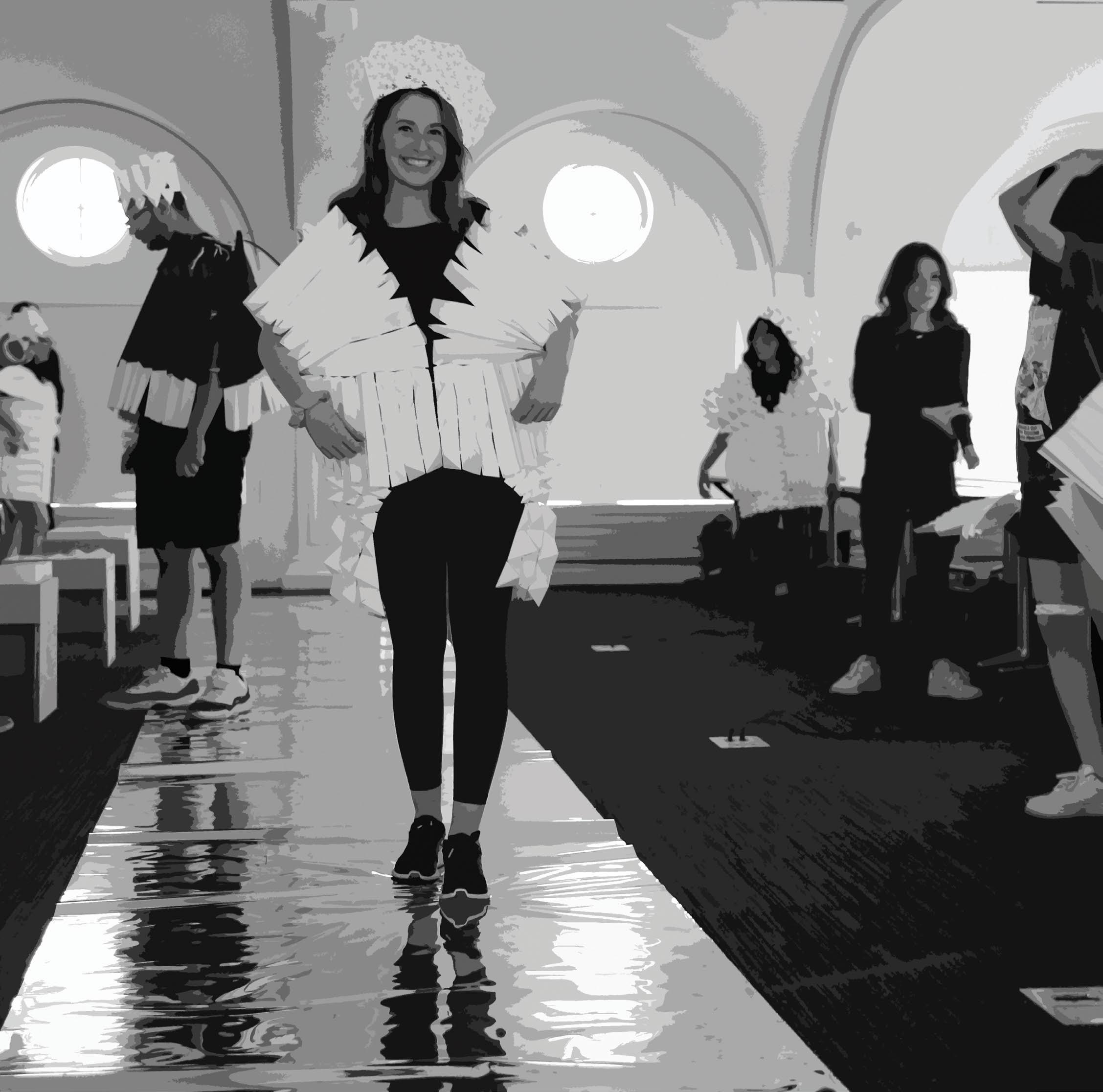
57
3.5-year MArch fashion show, "Archi-Texture"
BUFFALO & ERIE COUNTY NAVAL & MILITARY PARK
Students:
Faculty:
Term:
Course:
Program:
Jennifer Baldwin, Allison Carroll, Jacob Madia, Annupura Nayak, Michael Pesarchick, Aaron Vivian, Yan Zhang
Kerry Traynor
Fall 2022
END593/581, URP581/582 MUP, MSRED
Can historic naval artifacts support waterfront revitalization and future development? The Buffalo and Erie County Naval and Military Park sits at the heart of Buffalo’s waterfront district, targeted for successive revitalization efforts. Graduate students in planning sought to produce a master plan of the park, reimagining it as a premier national and international inland Naval and Military Park.
Currently, three former US Navy ships are docked along the shoreline, the USS Little Rock, Croaker, and The Sullivans. While the ships have no immediate connection to Buffalo, they have become a familiar local attraction with untapped potential.

The capstone studio began by analyzing previous master plans put forth to develop the harbor. Using these plans as a framework, students examined how incorporating existing siting and infrastructure can set the Naval Park on a financially-stable path.
Students in the fields of Historic Preservation, Urban Planning, and Real Estate Development took on this project as practitioners would in a professional setting. Simulating projects like this in an educational setting allows students to enter post-graduate careers with some experience working across disciplines. The challenge in a studio setting like this one was balance, as it required leveraging perspectives of financial feasibility, urban planning, and historic preservation while granting the needs of a client or park visitor in a real-world environment.
The studio’s final master plan lays out a series of strategies and actions through a phased roll-out. Together, the students concluded that one of the first obstacles to tackle is addressing any damage or repairs to the docked ships. Upgrading the materials and layout of the grounds was also a pressing issue in the hope of spurring more significant foot traffic. For longterm project recommendations,
58
USS Little Rock
RIGOR OUR WORK OUR WORLD
RELATIONS CULTURE EXPLORATION
students suggested demolition and site preparation for a new museum building. Finally, creating an educational STEAM (science, technology, engineering, art, math) activity space will help increase youth awareness.

“This was a fantastic opportunity to create a cultural destination in downtown Buffalo that will benefit the community for generations.”
- Allison Carroll
The Naval Park is an excellent place with market demand for a museum or cultural experience. By refining the historical archive, enhancing programming, and planning for future investment, the park has the potential to become a Buffalo attraction once again.

59
Material mapping the Naval and Military park, Zhang
BUILDING BERLIN
Students:
Faculty:
Term:
Course:
Program:
Claire Birkemeier, Ciera Chamberlain, Warren Chen
Gregory Delaney
Summer 2022
Study Abroad, Berlin
BS Arch, MArch
How can one drawing represent a city’s culture, programmatic complexity, and architecture? The summer study abroad experience titled, "Building Berlin," placed students in a context characterized by radical political and urban transformation. As a city once ravaged by war, Berlin offers a rich setting few other European cities could match, immersing students in the layered histories of landscape, urbanism, and architecture. Embedded in another culture, both through lifestyle and architecturally, students developed a deep familiarity with key works of historic and contemporary architecture in Berlin.
“We were complete strangers in the beginning but through the tours and completely new learning environment, we all became close friends.”
- Ciera Chamberlain
Group site visits and urban exploration allowed students to construct thematic and conceptual linkages through discussions and presentations.
Developing an architectural vocabulary alongside a critical analysis of some of Berlin’s most famous sites aided students in translating these conversations into analytical drawings.
Additionally, students revisited sites they connected with and spent the day drawing the atmosphere, neighborhoods, landscapes, and of course, the built environment. Each student then assembled a portfolio of drawings in their own representation style, developed through iterative processes. These composite drawings took on a unique, collagelike character by stitching together plans, sections, and perspectives. The drawings later served as entry points to student-led discussions on urban intensity, transformation, and form, among other topics.
Alongside their adventures throughout Berlin, students enhanced their abilities to identify and interpret the architectural influences around them. Berlin’s past and contemporary
architectural and urban assemblages gave them a greater understanding of our global metropolis.
60
RELATIONS CULTURE EXPLORATION RIGOR OUR WORK OUR WORLD
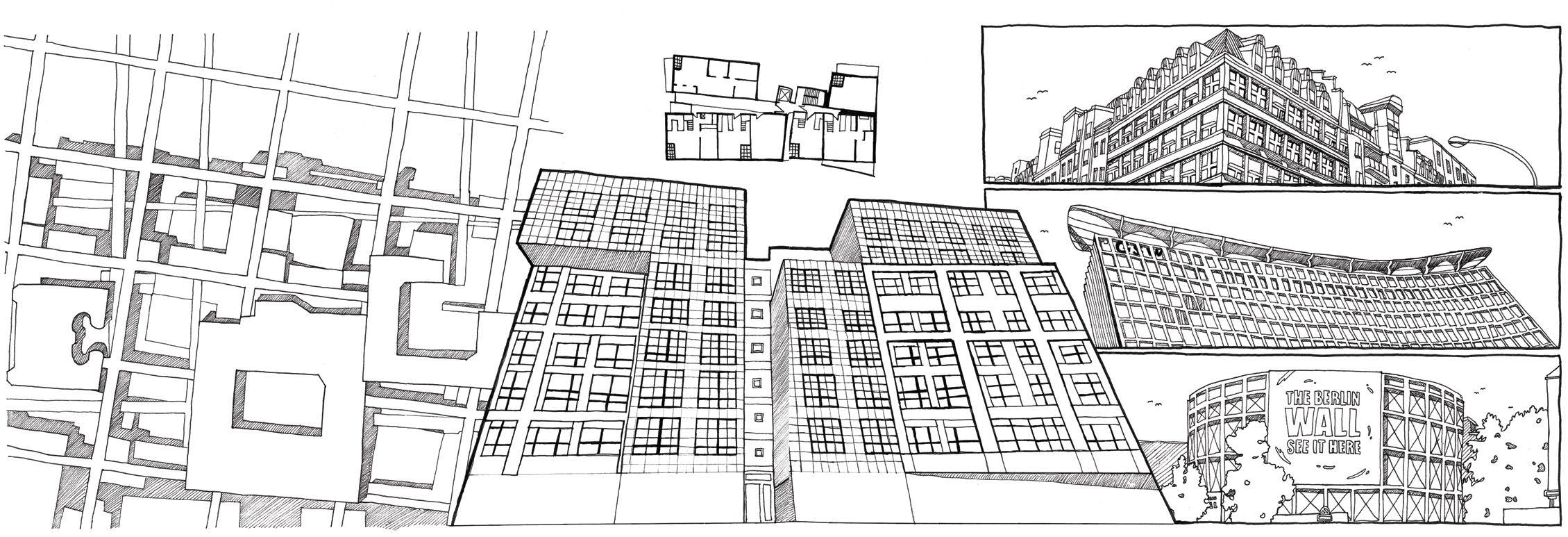


61
Culture and housing in a divided Berlin, Chen
Modernism and The Weimar Republic, Chamberlain
Metropolis of science, knowledge and industry, Birkemeier
PERILS OF SIGNIFICANCE
Students:
Faculty:
Term:
Course:
Program:
Adara Zullo
Erkin Özay (chair), Nicholas Rajkovich
Spring 2022
Graduate Thesis, Architecture
MArch
Can we think of historic preservation interventions as design constructs?
Perils of Significance focuses on the case of Richardson Olmsted Campus; a prominent Buffalo landmark with over 500,000 square feet of historic mental asylum site designed by Henry Hobson Richardson and Frederick Law Olmsted. The site was intended to be a therapeutic landscape. Each successive building was added according to the Thomas Kirkbride plan, based on a staggered corridor layout to increase access to sunlight and natural ventilation.
Through the work, Zullo unpacks the complexities behind reuse projects, providing insights into the historic preservation in the Rust Belt cities. Deliberate mapping and timeline techniques chronicle the site's layered history and probe the concept of historical significance and its operative role in shaping preservation strategies. Zullo’s thesis concludes by imagining three speculative scenarios of what the site could have looked like, if other narratives of significance had been mobilized.
Working under the advice of longtime mentors Erkin Özay and Nicholas Rajkovich, Zullo was able to feed off their passions in urban housing and climate resiliency. Their collaboration led Zullo to construct her own research methods and approach to preservation, as a stepping stone for her practice after graduating.
The research exploration first addresses the history of the Olmstedian site, dating the campus from its inception in 1872 to its state as of 2008, analyzing each successive phase of construction, expansion, post-industrialization, and preservation. Zullo argues that economic development and historic preservation initiatives must not lose sight of these complex histories and vulnerable communities that neighbor the site.
Building on a story of preservation, the thesis evaluates the site's level of significance. While the complex is slated in the national registry of historic places as a historic
building, its evolution of demolition and reconfigured site programming signifies an imminent demise of the ideals behind institutional care for the mentally ill. The Significance Matrix maps noteworthy events associated with or on the property based on what mainstream preservation narratives deem significant. The timeline begins with the transition from Seneca Nation land ownership to United States ownership in 1797 to recent interventions initiated by a private developer with inadequate oversight. This 2D matrix is paired with a 3D diagram of what has been deemed significant during the preservation process.
62
RELATIONS CULTURE EXPLORATION RIGOR OUR WORK OUR WORLD
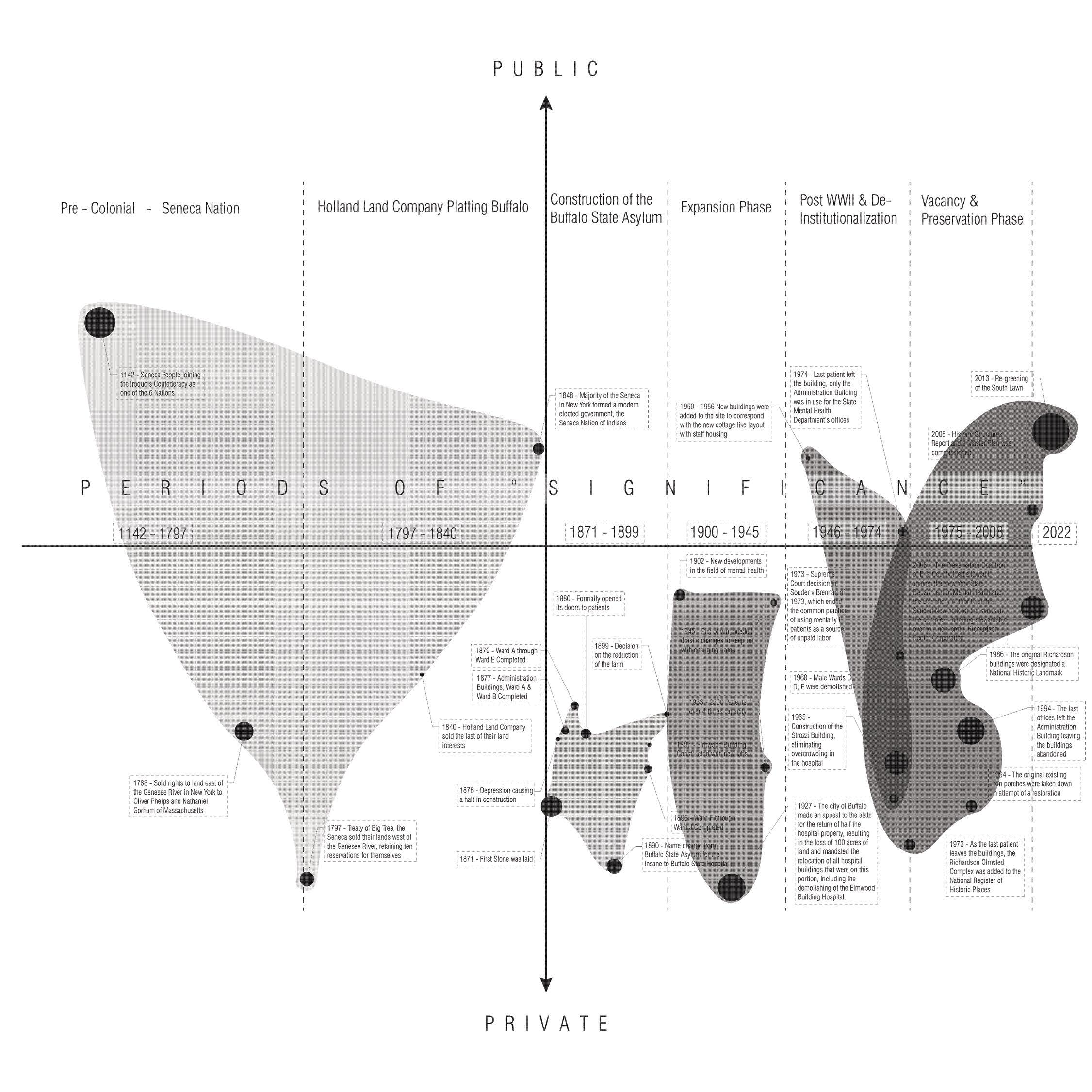
63 Significance matrix
Zullo closes her work by choosing three of the most dramatic scenarios to open a conversation and debate the role of state and private development around public spaces, historic preservation, and climate resiliency. Returning the building to its original state as a Psychiatric Hospital lays out a future where the grounds as it is can still work as a curated landscape for those mentally ill. Zullo states it was also during this period in 1968 that building upkeep was a top priority for preservation efforts.
By envisioning these alternative futures, the research chronicles how each would have taken on a different path of significance than the current future.
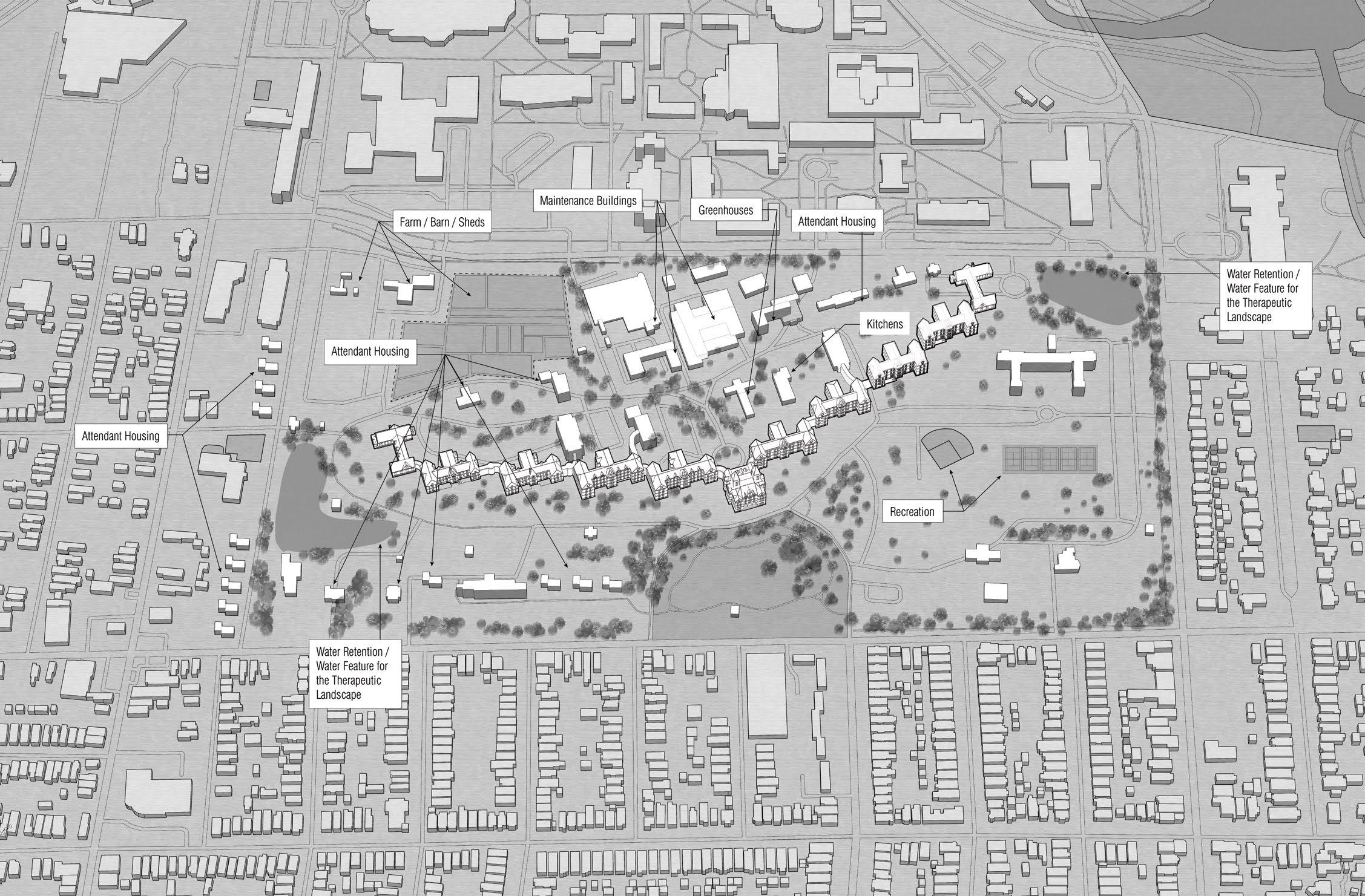
64
“[Erkin] taught me how to question architecture, institutional settings and urban interventions, how they can serve as shelters from the structural inequities that burden the lives of vulnerable urban communities.”
- Adara Zullo
Map of psychiatric hospital scenario



65
Scenario three- complete demolition
Scenario two- Haudenosaunee repatriated land
Scenario one- psychiatric hospital
MEMORY, BUILD!
Students:
Faculty:
Term:
Course:
Program:
Keith Benes, Jessica Rote, Vaidehi Patel, Ainish Sheth (Materializing Loss); Andrew Griffin, Brianna Mancini, Michael Vigliotti (Lost Buffalo)
Miguel Guitart
Spring 2022
ARC607, Material Culture Graduate Research Group
MArch
How does architecture engage the memory of places? Architecture embodies relationships between place and time, articulating the role of memory in the experience of the built environment. Students from the Material Culture research group design studio Memory, Build! explored architecture’s role in preserving the memory of places and the ways in which materials preserve, reveal, and conceal history. Organized into groups, the final proposals took the form of small-scale built works using earthen materials–brick, stone, earth–to interrogate the relationships between material, place, and memory. These constructions aimed to reinterpret how history is registered through architectural design.
The students began by working individually to explore memory through material qualities. Structure, facture, and texture were introduced as different scales of the design narrative for each group. These three scales provided an organizing system to further students’ thinking on material
properties and behavior, taking care into how they would later merge these principles.
MATERIALIZING LOSS
The proposal seeks to reflect on the notion of personal loss. A square enclosure memorializes those estranged from society, who lived and died at the former Erie County Poorhouse, now UB’s Hayes Hall. The design aimed to honor the individuals who died and are buried beneath some areas of UB’s South Campus. The geometry of the proposal encloses an inaccessible space that remains conceptually reserved for those who are memorialized.
The material strategy was composed of two conditions: a soft, erosive clay envelope that erodes over time, and a hard, permanent concrete core that is revealed as the outer layer degrades. As the hard core is revealed, a lasting internal structure represents the strength that comes after personal loss. The construction process started with clay blocks that worked as
formworks, into which concrete was poured. Concrete filled the modular blocks' vertical and horizontal network of cells and groves. To speed up the eroding experience in the final presentation, students and faculty used mallets to physically wear away the cast blocks, exposing the lasting core. Through the earth that keeps thousands buried, the erosion of loss reveals their stronger core.
"As a construct, 'care’ was the physical creation of the bricks, their final assembly, the research, and the overall goal to bring to light what Buffalo lost was more than some 'cool' buildings."
- Brianna Mancini
66
RELATIONS CULTURE EXPLORATION RIGOR OUR WORK OUR WORLD
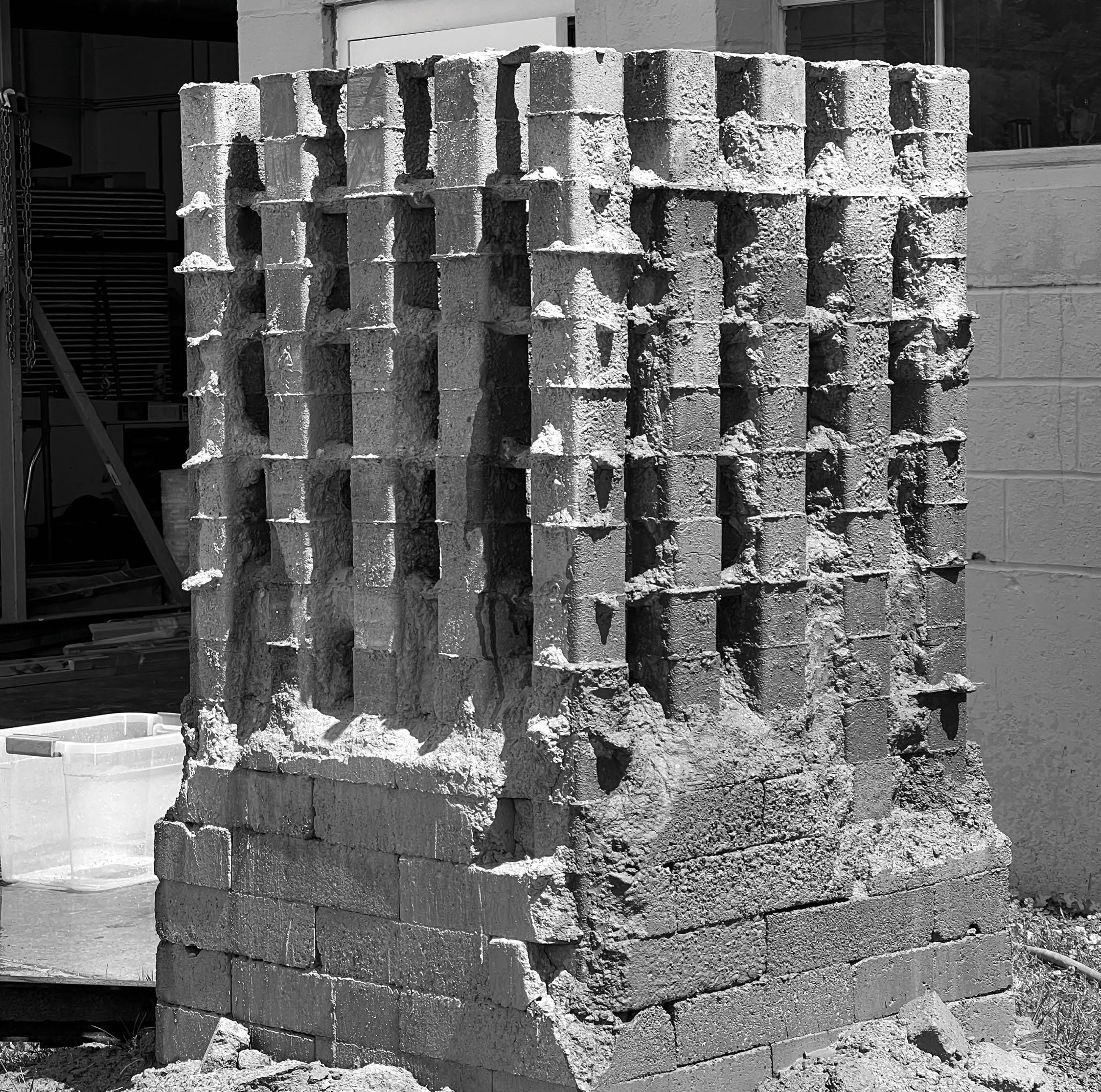
67
Loss
Installation after erosion, Materializing
LOST BUFFALO
Buffalo’s rich economic and cultural history of industrialization at the beginning of the 20th century was soon followed by a period of abandonment and demolition of numerous buildings. With the demolition of these buildings, part of the city’s history was lost. One of these structures was Frank Lloyd Wright’s Larkin Administration Building, built in 1903 and demolished in 1950.
The proposal aimed to recreate the memory of the Larkin Administration
Building by exploring its material palette. Students analyzed the material components and focused their interest on the heavy, structural and envelope elements, such as concrete and brick. A series of mix ratios were considered in the fabrication of specific brick typologies that were later integrated into the assembly of a platform that resembled the footprint of the building atrium.
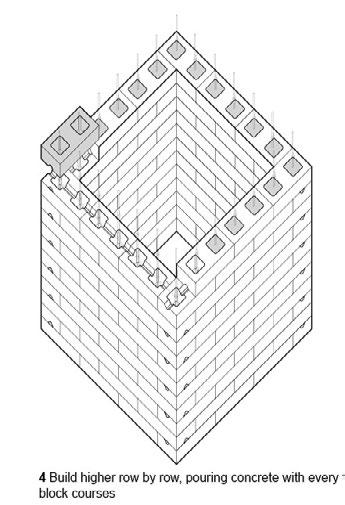



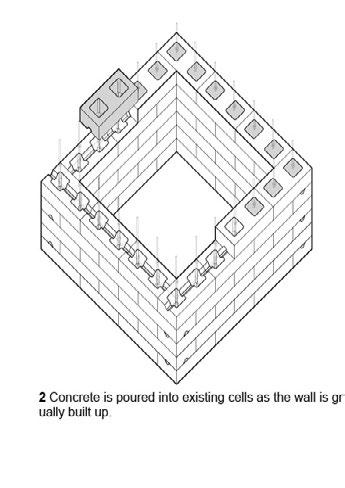
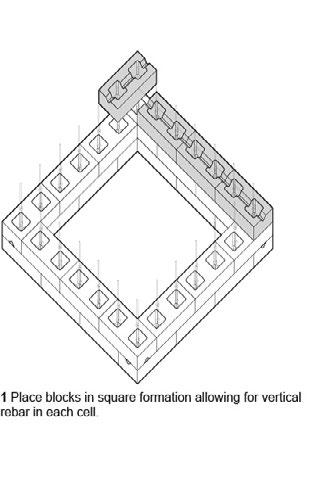

The final installation was embedded into the ground outside UB’s Hayes Hall, resembling a tomb in memory of the remains of the Larkin Building that were used to fill in the Ohio Canal Basin in the Old First Ward, under what is now known as Conway Park in Buffalo’s Old First Ward. The assembly of the platform provides a space for reflection to remember the social and technical innovations of Wright’s Larkin Building.
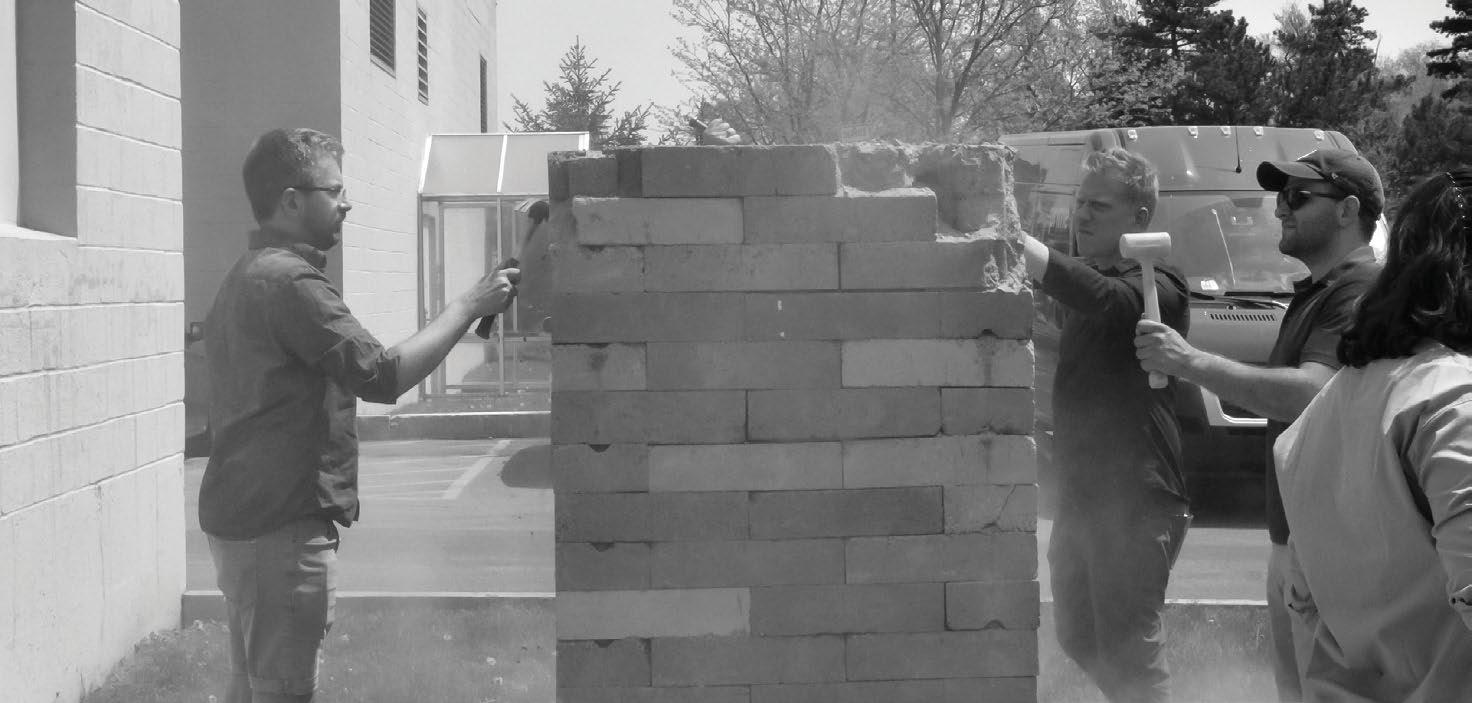
68
Using man-made erosion to further the process
Assembly diagram
Collage of construction process

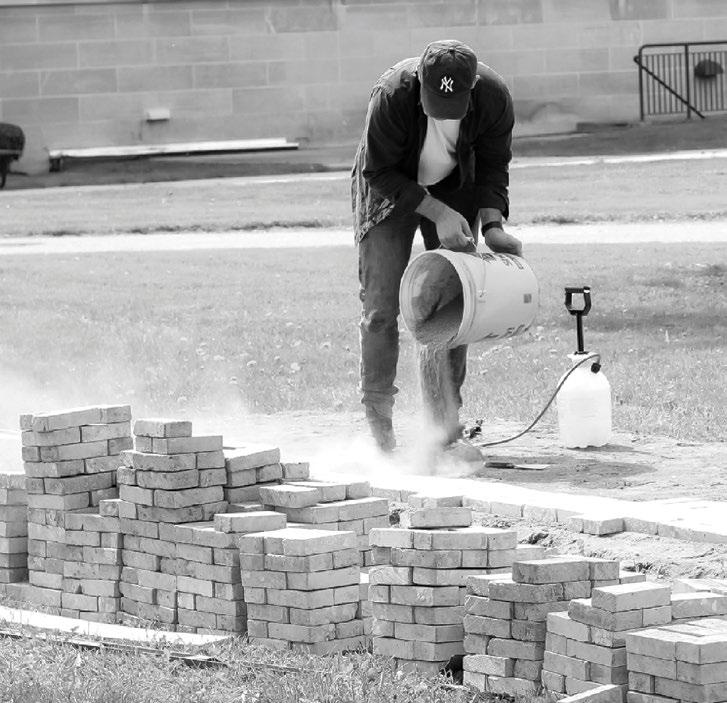



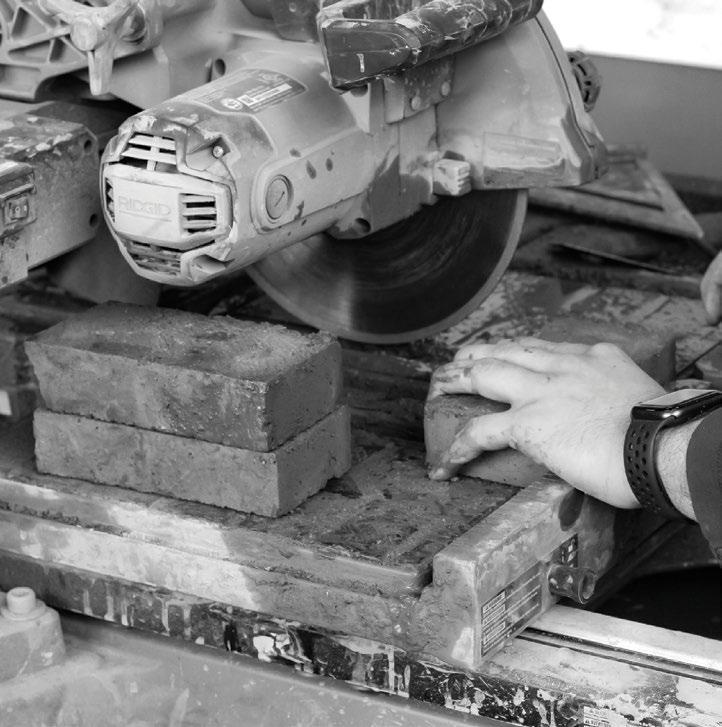

69
Spraying water to harden the sand
Laying bricks
Pouring the final mix into molds
Securing the bricks to the foundation
Plan of complete installation
Filling the gaps with sand
Cutting bricks down to size
DRAWING THROUGH THE LENS OF ETHNOGRAPHY
Students:
Faculty:
Term:
Course:
Program:
Marietta Koeberle, Dustin Klinger
Gregory Delaney
Spring 2022
ARC551
MArch
How can we represent an “everyday environment” through drawing?
Drawing what we see is a routine practice for architects and artists alike. Documenting our surroundings provides person-specific perspectives marked by individuality. "Ethnographic lens," in this course, was understood to be a deliberately constructed framework to learn about and accurately describe the customs of individuals and communities.
Using buildings and spaces in Niagara Falls, NY, as inspiration, students engaged in acute observations and honest reflections on patterns of inhabitation at various scales. The drawings aimed to capture socioeconomic conditions, building histories, everyday use of spaces, and the human response to these factors. Students studied, for example, where precisely a chair should be placed in a room, wall decor selections, and lighting conditions. Through analog and digital processes, the work led to compelling representations of as-is conditions and carefully chronicled the human
inhabitation condition concerning architecture, landscape, and urbanism.
Field trips to Niagara Falls played a crucial role in understanding the neighborhood better. Multiple trips allowed students to better understand how a neighborhood operated on a day-to-day basis: Street activity on a Tuesday afternoon could be significantly different from a Sunday morning, painting an entirely different picture to the observer.
The seminar also provided space to question the mainstream architectural representation and documentation conventions, which often elevate static spatial depiction over lived experiences. Student drawings were instead intended to capture the unintentional or “out-of-place” elements of everyday living as seen through their eyes
CONVENIENCE
Koeberle’s drawing studies the checkout register at Mario’s Market. It shows all the candy and gum in
the foreground, and all the cigarettes lining the shelf in the background. Plexiglass separates the cashier from the customer, a measure introduced by many businesses due to the pandemic. Nuances like this humanize the drawing as material embodiments of social contexts and value systems are displayed.
WAITING FOR A CUT
Klinger’s drawing shows the primary waiting area for guests entering Nelson’s Hair Studio. He takes appointments and has a sign-up sheet for the particularly busy days, but most often, customers wait only a few minutes before being served. This perspective shows the mess of ordinary living environments in use, a facet rarely seen through the lens of typical architectural representation.
70
"Drawing to show care was separated from the idea of perfect architecture to inhabited architecture."
- Dustin Klinger
RELATIONS CULTURE EXPLORATION RIGOR OUR WORK OUR WORLD

71 “Convenience,” Koeberle “Waiting for a Cut,” Klinger Dove PayDay PayDay Spree Spree Spree Spree Big Red Big Red Wrigley’s Wrigley’s Trident Twizzlers Assorted Candy Trident Trident Trident Trident Trident Ice Breakers Ice Breakers Ice Breakers Ice Breakers Orbit Orbit Orbit Red Hot Sausage Red Hot Sausage Card Reader Red Hot Sausage Red Hot Sausage Red Hot Sausage Red Hot Sausage Laffy Taffy Bull’s Snack Stick Bull’s Snack Stick Beef Jerky Beef Jerky Air Heads Bull’s Snack Stick Hand Sanitizer Big Pickled Sausage Slim Jim Slim Jim Red Hot Sausage Orbit Orbit Orbit Orbit Mentos Mentos Mentos M&M’s M&M’s M&M’s M&M’s M&M’s M&M’s M&M’s Dots Dots Dots Mike and Ike Mike and Ike Mike and Ike Mike and Ike Dots M&M’s MilkyWay BabyRuth Snickers Snickers Snickers Starbursts Starbursts Starbursts Starbursts Sour Patch Kids Sour Patch Kids Sour Patch Kids Haribo Haribo Haribo Haribo Haribo PayDay Resses Resses Resses Resses Resses Resses Resses Resses Starbursts 3 Musketeers MilkyWay MilkyWay MilkyWay MilkyWay 3 Musketeers 3 Musketeers 3 Musketeers Twix Twix Mounds Snickers Snickers KitKat KitKat KitKat KitKat KitKat KitKat Snickers Almond Joy Dove Dove York York York Crunch Crunch Crunch Butterfinger Butterfinger Whatchamacallit Dove PayDay Dove Crunch Whatchamacallit Hershey's Hershey's Hershey's Dove Dove Dove Dove Hershey's Hershey's Hershey's Sweetarts Sweetarts Hershey's Hershey's Hershey's Hershey's PayDay Mr.Goodbar
PRINCIPLES & PROCESSES OF REAL ESTATE
Students:
Meghan Dieroff, Osondi Dimgba, Cole Harrity, Bryan Jackson, Michella Kobti, Joe Lilley, Juliette Metschl, Andrew Pietrantoni, Victoria Sclafani, Nina Villanueva, Yessica Vazquez
Faculty:
Term:
Course:
Program:
Matthew Roland
Fall 2022
END500
MSRED
What skills are necessary to better equip future developers as they enter professional practice? This real estate development course is intended to introduce students to the real estate profession by providing the developer’s perspective. The course examines the principles and processes of development through history, financial analysis, portfolio management, and more, and students develop the skills to apply these ideas in their own neighborhoods.
Working in two teams for the duration of the semester, students applied their knowledge through the Urban Plan Case Study. This engaging design workshop was meant to teach the fundamental forces that affect land use development within our communities, and in this case, the Elmwood district on Buffalo’s West Side. The course was set up as a competition, with each team competing for the request for proposal, or RFP, from a mock City Council.
"The Urban Plan workshop provided a realistic taste of what development is like in communities and allowed us to conceptualize material we learned in class."
- Victoria Sclafani
Each student held a specific role within their respective teams; this included a site planner, financial advisor, marketing advisor, city liaison, or neighborhood liaison. The competition style compelled students to break out of the box of theoretical and ideological understandings of land use development and apply their design work to a realistic and purposeful scenario.
Envisioning a district as a space where residents could live, work, and access leisure activities drove students’ efforts. The class conducted an in-depth analysis of the provided site plan, paying close attention to block use, and then developed a strategy to incorporate feedback from neighborhood organizations into the final proposal. One team focused on
designing for a sustainable environment through equity in affordable housing, the resiliency of green space, and how their design could encourage walking and biking as a step towards climate protection. Another team took the approach of creating a new district plan based on the achievements of the community, encouraging philanthropic involvement.
The teams learned to be critical of land use issues plaguing the Elmwood district through meetings with land use professionals. Topics of affordable housing, net zero energy, gentrification, tax impacts, and financial viability were brought to light and thoroughly discussed during the Urban Plan exercise. The culmination of the course was the selection by the City Council of a winning team to proceed with the hypothetical project.
72
RELATIONS CULTURE EXPLORATION RIGOR OUR WORK OUR WORLD

73
Urban block layout with community sponsors
HOUSING AS PROCESS
Students:
Faculty:
Term:
Course:
Program:
Gavin Carroll, Ian DeWald (Social Gradient); Raul Nieto, Fazal Khan (Pulling from the Neighborhood)
Annette LeCuyer, Laura Lubniewski, Erkin Özay (coordinator), Jason Sowell, Bradley Wales
Fall 2022
ARC403
BS Arch
How can we improve the quality of existing public housing? The final studio in the undergraduate architecture curriculum focuses on housing and its critical role in shaping the city. This iteration of the studio delved into the challenges of public housing. Working with the Buffalo Municipal Housing Authority, students developed two complementary projects: refurbishing an existing 1970s housing facility in the first half of the semester and adding to the same structure in the second half. The semester culminated in a competition evaluated by a blind jury, a tradition within the School. Students worked in teams of two for the entirety of the semester.
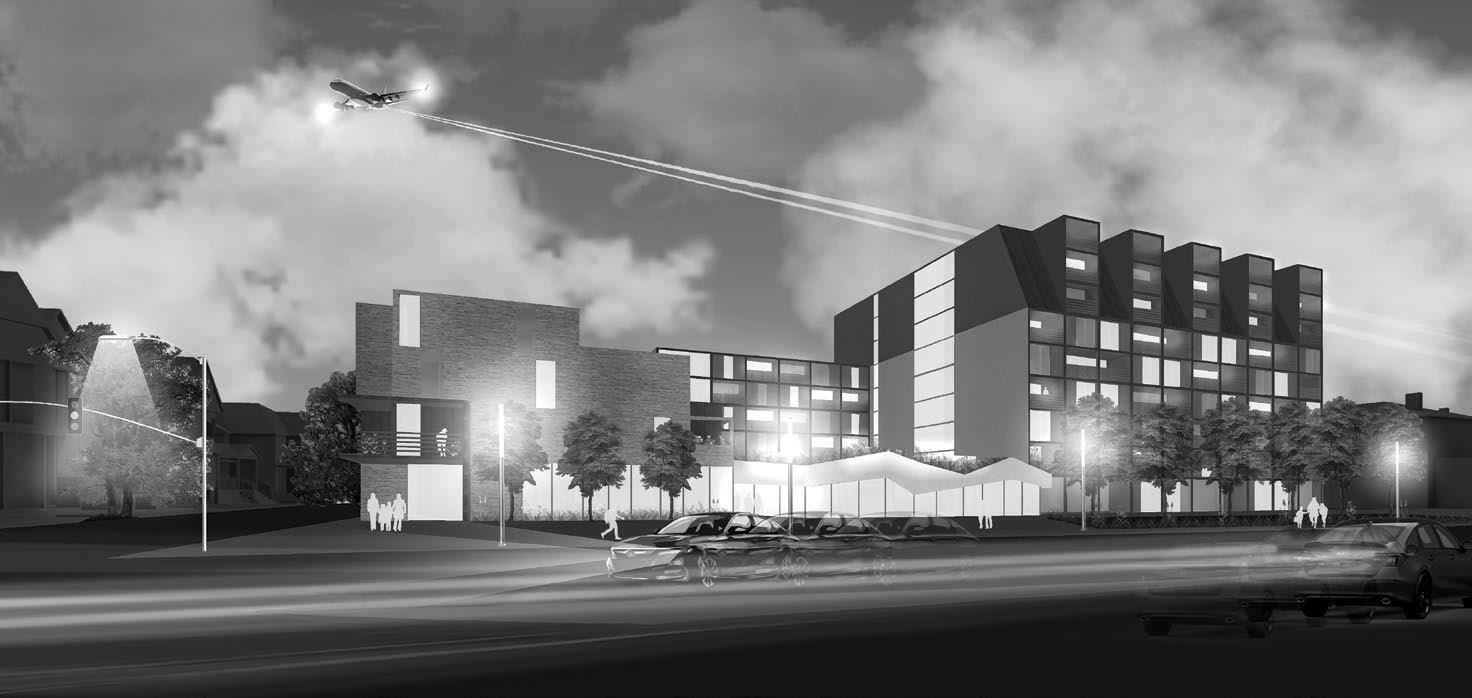
The studio emphasized the understanding of housing design as a set of processes. From funding mechanisms to maintenance operations, individual and collective living patterns enabled students to think through complementary formal and procedural arrangements. This approach encouraged students to think critically about how we inhabit our cities and
relate to our communities. This involved studying how people behave in formal and informal social settings and how caring for the priorities and needs of vulnerable populations can drive design decisions to generate empathetic architecture.
SOCIAL GRADIENT
Gavin Carrol and Ian DeWald designed Social Gradient, a six-story terracotta-clad apartment building that addresses the social needs of
Buffalo’s immigrant population. The proposal seeks to strengthen the neighborhood’s social infrastructure by providing programs such as counseling services, a community kitchen, a public library, and a cafe, all to foster a supportive social network among refugees.
The scheme employs a terracing strategy that scales down the complex to the neighborhood scale. Adding thresholds, balconies, and mansard roof profiles establishes a dialogue
74
Exterior render, Social Gradient
RIGOR OUR WORK OUR WORLD
RELATIONS CULTURE EXPLORATION



75
Ground floor plan, Social Gradient Completed building form
Terracing to neighborhood scale
Civic center: public library
Sedita + Addition
Additions of thresholds, balconies, and manson roof profile line
Original Sedita



76
Building section, Pulling from the Neighborhood
Using existing neighborhood features to create building massing, Pulling from the Neighborhood
with the neighborhood fabric. The project's centerpiece is a civic center that takes the form of a library. With its expressive roof canopy, the civic center aims to connect residents to all types of local and global information. By prioritizing basic human necessities, Social Gradient provides an example of how the City of Buffalo could address the needs of its growing refugee population.
PULLING FROM THE NEIGHBORHOOD
Pulling from the Neighborhood, by Fazal Khan and Raul Nieto, stems from the team's shared vision to adapt architectural elements from the neighborhood into their scheme. Thanks to their fascination with the neighborhood housing typologies, front porches, and the variety of fenestration
elements found in the context, a push-pull strategy emerged as a parti for the proposal. Private outdoor green spaces, or raised “yards,” lend generosity to the upper-level units. To negotiate the different floor-to-floor heights in the existing building and new addition, a multi-story atrium space serves as a transitional volume.

Throughout the semester, Kahn and Nieto tackled all project phases together rather than splitting up tasks and working individually. From early brainstorming to design development and final production, the team shared a common vision for the project's direction and carried it to the end.
“We sought to utilize the pushing and pulling of 2-story volumes, which let us create a form that pulls features from the neighborhood.”
- Raul Nieto
77
Terrace spaces for two-story units, Pulling from the Neighborhood
SENIOR HOUSING STUDENTS & PROFESSOR A CONVERSATION
Students: Professor:
Moderator:
Jason Sowell
Charlie Stevens
CELEBRATION OVER COMPETITION
This group of students and their studio instructor, Jason Sowell, were chosen because they were all new to the senior housing studio and final competition, an annual tradition for over a decade. Bringing fresh perspectives to the methodology and ideals of the studio, student pairs, along with their instructor, formed effective working relationships to move projects through an intense semester of collaborative work.
The final competition, as the faculty members often remind students, is about celebrating the collective work of the studio, and the intense discussions, design meetings, and research activities that characterize the studio. This conversation gives insights into the studio dynamic and how these students and their instructor captured the essence of celebration over competition.
WORKING IN TANDEM
Charlie Stevens: Where have you seen themes of care progress during your time at UB?
Jasmine Tarley: As we’ve progressed through our semester, we started working with people who actually live in the neighborhood. In the senior housing studio we got to work with the BMHA (Buffalo Municipal Housing Authority).
Ciera Chamberlain: I think it all begins in the freshman studio, when you don’t truly have an idea on what kind of designer you are. But as you move through the studios, you develop those ideas with the faculty, walking you through this process of harnessing those ideas into sites you care about. I think there’s something really special about designing in and around Buffalo.
CS: Was the design process driven by the issues you identified through your research or by a prompt?
Jason Sowell: As a faculty member, there’s a question of care in terms of how everything is constructed to build a knowledge base and set of skills with each progressive semester. As you get into the housing studio, there’s an increase in complexity that then draws on, in this instance, an organization of community that has a set of challenges that the program and students can address. I think the reciprocity between BMHA, the studio, and the student teams enriches the outcomes at each level.
"Jason would not tell us what to do, he would tell us to, 'bring questions and I will help you answer them."'
CC: We had to keep in mind that the residents already living in the building were not to be displaced from the property.
CS: Do you think anything would have changed in your work if the studio was not set up as a competition?
78
- Jonathan Reyes
"It was always about the residents and what you, as a designer, can add to the community."
- Ciera Chamberlain
Ciera Chamberlain, Jonathan Reyes, Jasmine Tarley, Cole Wishman
CC: It wasn’t the title of ‘competition’ that needed to be there; I think it was seeing work from past competitions. Using this as the precedent, I knew what we had to work towards and that we needed to get these boards done. The level of craft and quality is not really influenced by the competition; the competition is more of a reward to show your work at the end.
Cole Wishman: We didn’t know a whole lot about what each team was doing until review. We basically kept blinders on and did what we wanted
to do. What we were doing was a proposal, so there’s still always going to be, ‘What’s the next step?’
JS: Part of my role as a design critic is to help individual students or teams advance their ideas and their skill sets as best as possible. It’s not my role to dictate, as much as it is to help direct. It’s important to provide my opinion as a framework for students to keep decisions advancing. Each class period was about how to advance the project, not about ‘how you win the competition.’
CC: I think this goes back to the studio culture built in here at UB. The mutual celebration of each other’s projects is present even around competition time.
"I think that for this generation, the design to have an impact even prior to becoming a practicing architect has shifted how curricula in architecture school utilize the community in which they are set as a place to test out and build sets of relationships and ideas."
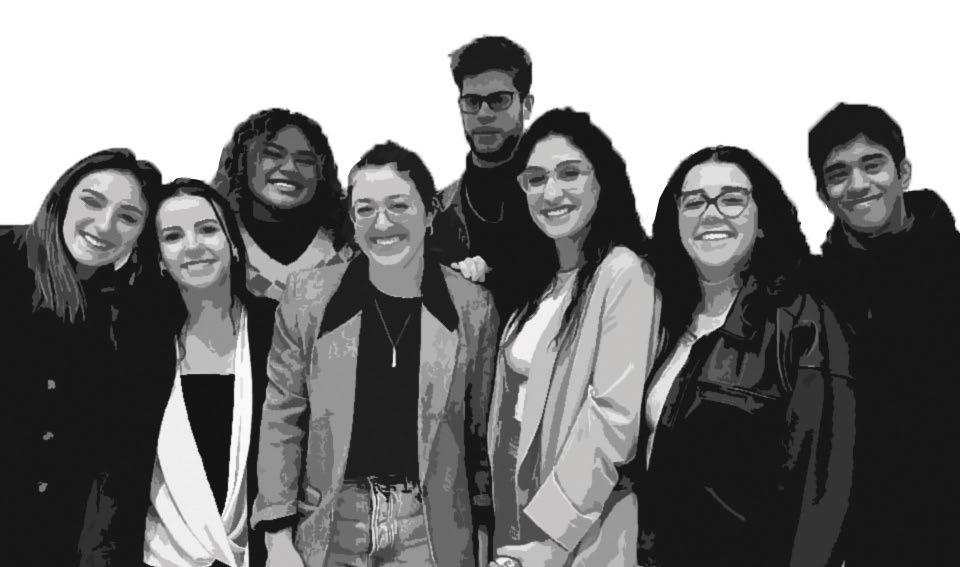
79
- Jason Sowell
Students and Instructor, all smiles after senior competition
CS: In a project as intense as this one, how did you get past the moments of struggle?
CW: For Jonathan and I, we each have our own set of skills. It became, ‘Where can we be most effective and how can we apply our time in the most efficient manner?’
Jonathan Reyes: A big thing was being open to change or different ideas.
CS: Jason, how were you able to teach students with different learning styles, which was further complicated by the team structure?
JS: Setting up consistency across the studio as a way to set the tone for what each team is expected to achieve—with the understanding teams will meet those expectations in different ways, at different levels, and at different times in the process. The question is what are the levers that help each person and each team meet the goals they’ve set. That’s a matter of psychology on the part of
what I see versus what I understand is the capability, and then what’s the thought. What’s most critical is being open to communication and being reflective about what I’m trying to communicate and what the students need. A part of that care is simply asking, ‘What type of feedback do you need right now? Is what I’m communicating clear?’
CC: Every professor has a challenge in their tackle. For Jason to take the time to nurture everyone’s project, and foster those ideas along the way, it was powerful.
80
“During this partnership, you build on what each other knows. Towards the end, you know your role and are able to hold each other accountable.”
- Cole Wishman, BS Arch
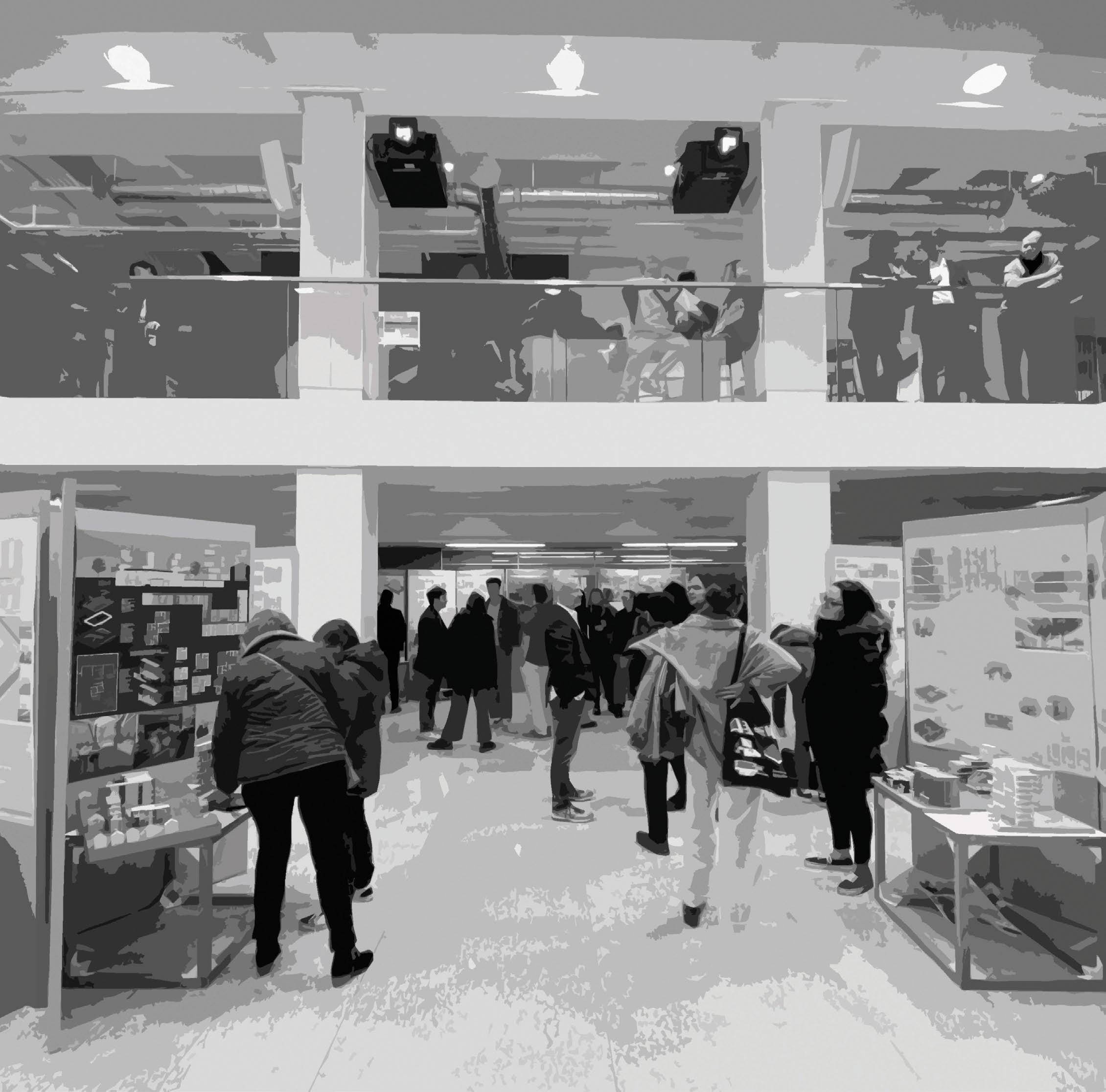
81
Senior competition, gallery-style in Hayes Hall
ARCHITECTURAL ALCHEMY
Students:
Faculty:
TAs:
Students of ARC102
Stephanie Cramer (coordinator), Michael Hoover, Korydon Smith
Joshua Barzideh, Adrian Cruz, Denice Guillermo, Andrew Gunther, Cris Hopkins, Gabrielle Morales, Sangeetha Othayoth, Kaylen Rasua, Zakaria Siddiqui, Benjamin Wemesfelder
Term:
Course:
Program:
Spring 2022
ARC102
BS Arch
How can architectural design account for material constraints and embrace the process of construction through deliberate tectonic articulation?
This first-year studio takes the skills learned from the previous semester and uniquely builds on them, both creatively and physically. The studio introduces students to the correlation between the physical extents of the human body and the dimensions of common building materials. As with the previous semester, the primary exploration mode is through material testing, space-making, and peer collaboration. The end of the semester produces large-scale prototypes built from a mixture of materials that satisfy specific programmatic functions.
The semester begins with a game called Architectural Alchemy. This game is designed as a brainstorming aid asking students to brainstorm solutions to strange prompts, such as a ceiling made of wood to hold fire, or a floor made of concrete blocks for framing the moon. Playing the game introduces students to full-scale materials and
their potential to create space and find teammates for the semesterlong group project. The studio is organized by typical phases of design: programming, schematic design, design development, construction documents, and construction. Following the flow from step to step allows the class to move collectively through the different phases, working with each other, TAs, and faculty along the way.
"The TAs helped to foster a collaborative and supportive environment while also pushing our ideas to their full potential."
- Lydia
Each team selects its own combination of programming elements, material systems, and building components. A possible combination could be a stacked concrete and folded steel plate wall/ aperture system for holding fire and aggregating refuse.
Working through an iterative process, 20 teams put forth design proposals emphasizing a clear understanding of material systems and selected programs. By studying these at different scales throughout the semester, each team's proposal transforms from a sketch on a piece of paper to an architectural construction. Working through 1"=1' 0" models, half- to full-scale prototypes, and the eventual full-scale construction taught teams about materials, building components, programs, integration, teamwork, and representation.
82
Diboun
RELATIONS CULTURE EXPLORATION RIGOR OUR WORK OUR WORLD


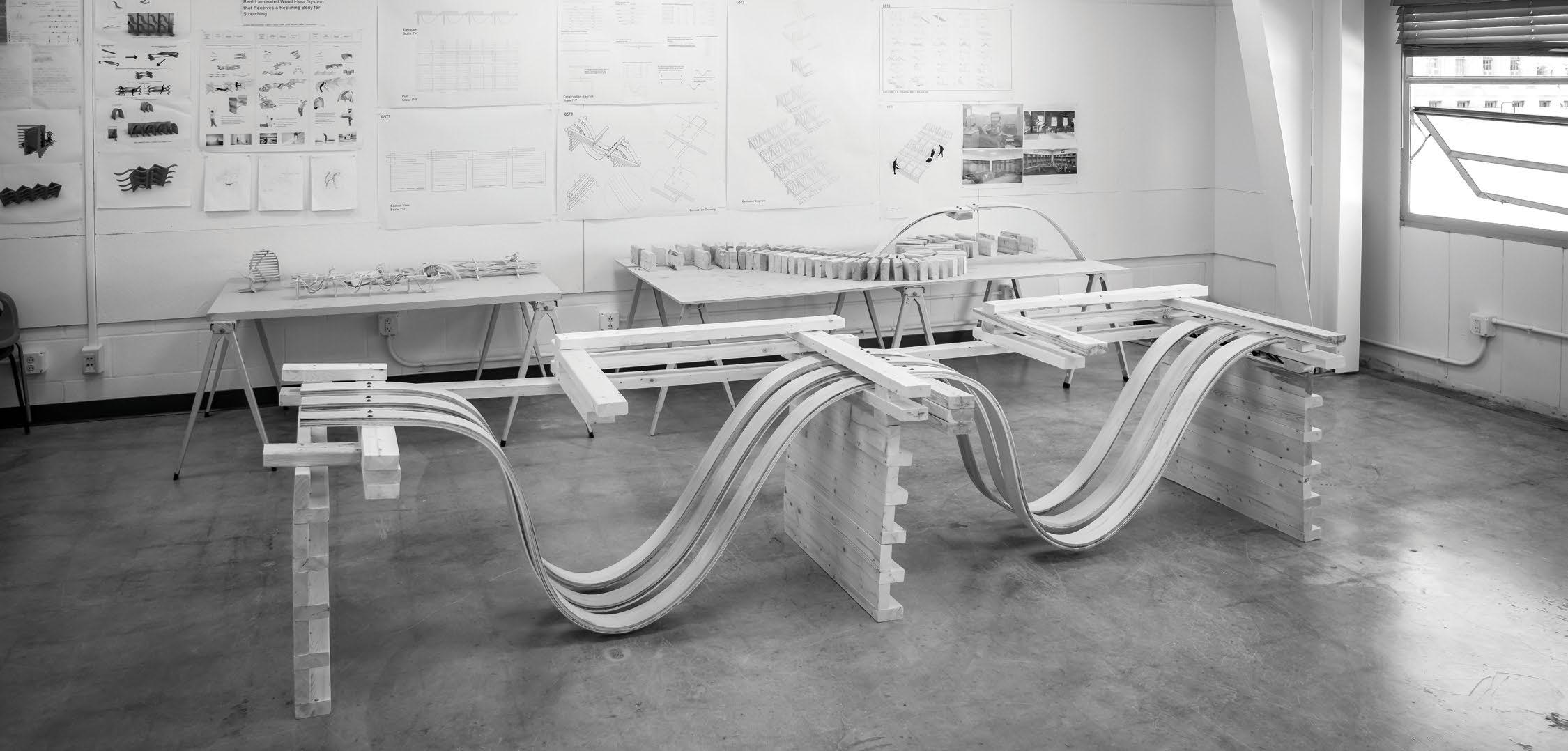
83
Floor system for supporting a reclining body (and stretching)
Wall system for holding fire (and collecting ash). Photo: Douglas Levere Wall system for discrete dialogue (and note passing)
STUDIO EXHIBITION
The Spring semester's end allowed students to showcase their work. The full-scale constructions' interior and exterior gallery invites friends and family to inhabit and demonstrate student work.
For many students, this is the first construction of this kind, or any kind for that matter. Taking a project that once only lived as a sketch on a sticky note to an integrated system is a marvel accomplishment. It is also the
first of many team projects embedded throughout the undergraduate architecture curriculum. The studio actively provides a testing ground for best practices in teamwork and an opportunity for the freshmen class to form a lasting studio culture, a bond unlike any other.
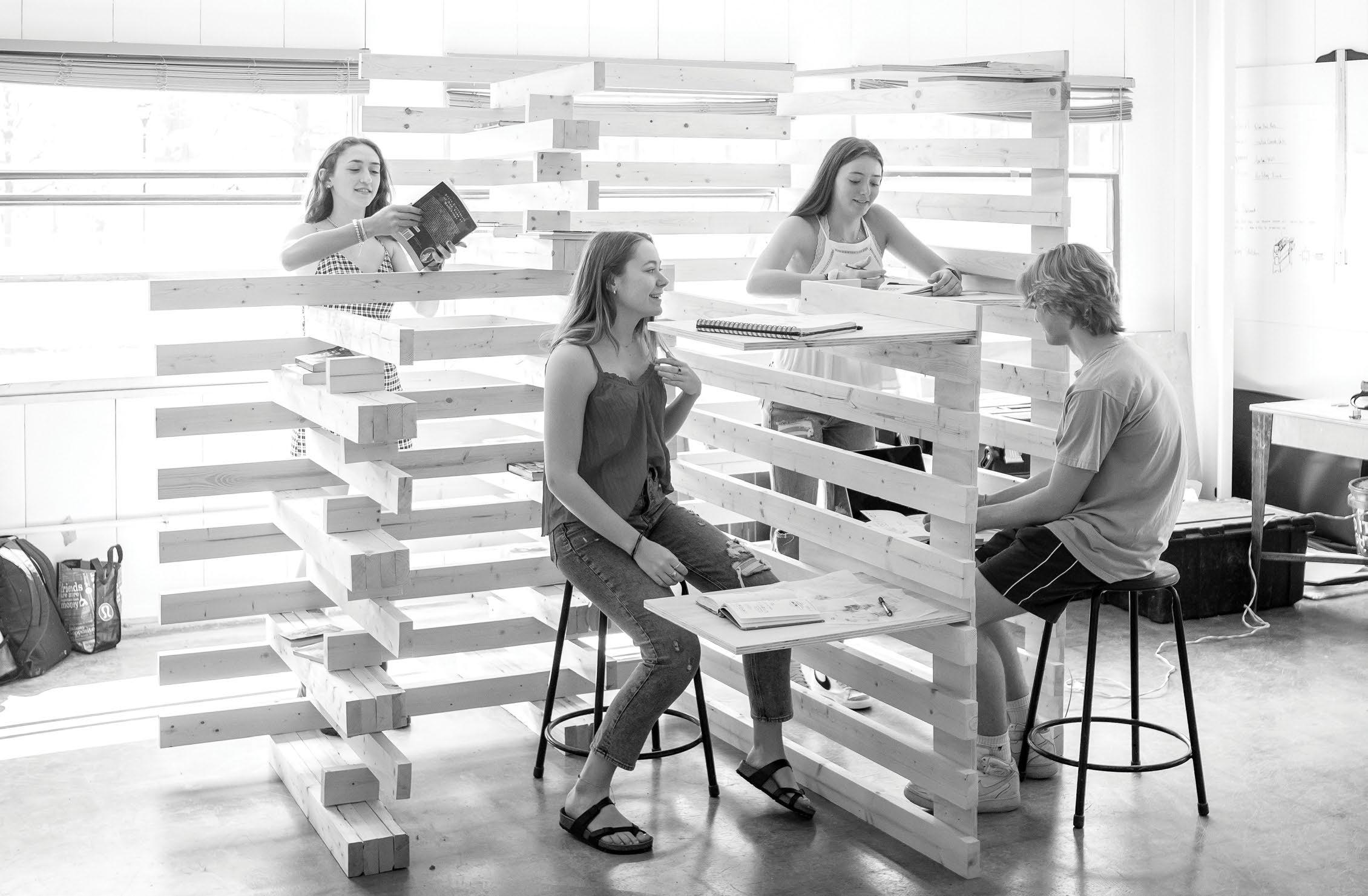
84
Wall system for supporting study (and storing books). Photo: Douglas Levere

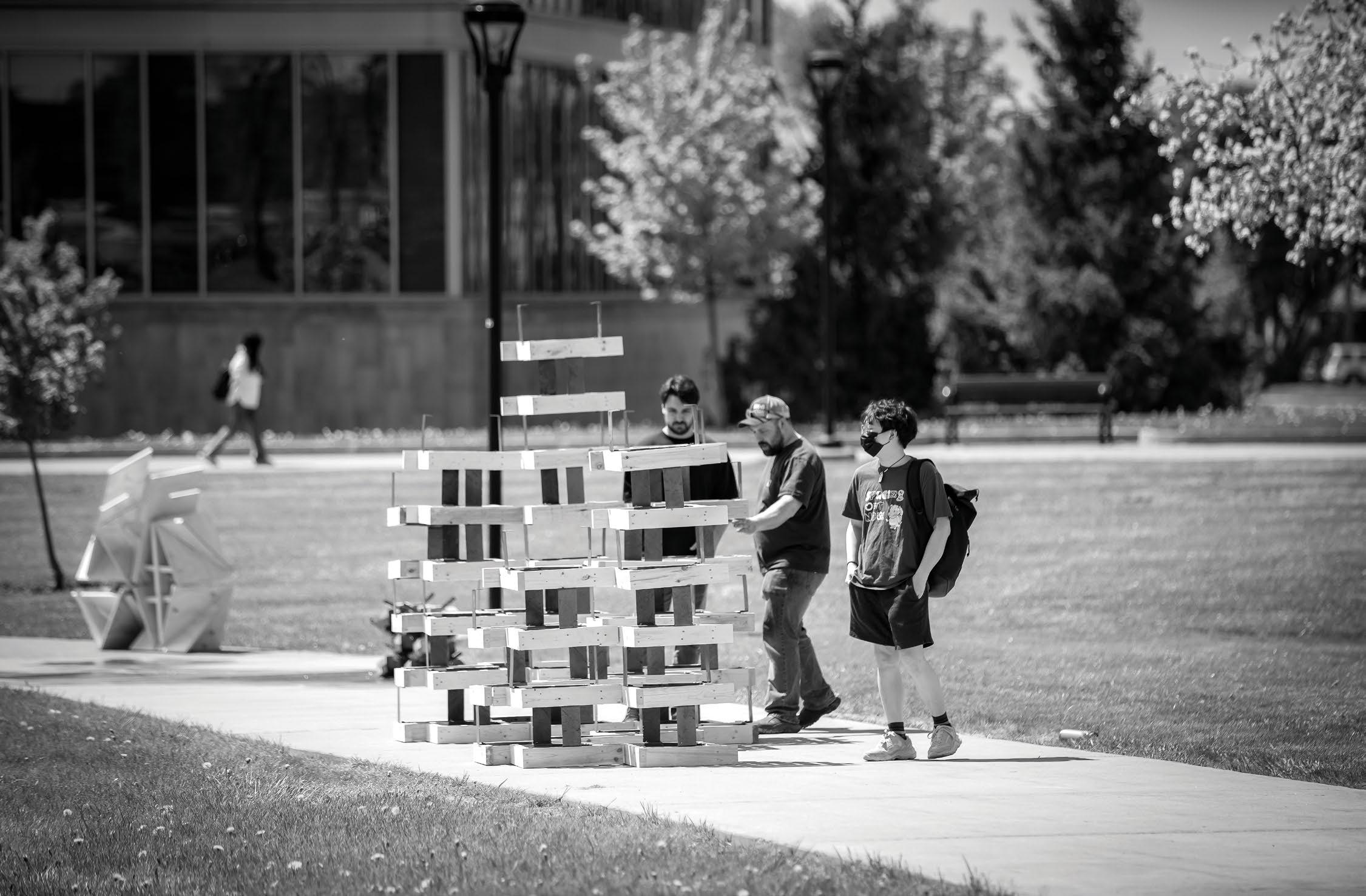

85
Floor system for supporting a sitting body (and for kids to read). Photo: Douglas Levere Wall system for creating shadow patterns. Photo: Douglas Levere
Wall system for establishing a landmark.
Photo: Douglas Levere
MAKING SENSE
Students:
Faculty:
Term:
Course:
Program:
Matthew Kinnally, Julia Wade Edward Steinfeld
Fall 2022
ARC605, Inclusive Design Graduate Research Group MArch
How do we communicate in ways we are unaccustomed to? Assistive technologies and disability rights movements have allowed for the integration of many deaf children into standard educational settings. However, special education centers remain necessary for many deaf students and their families. This Inclusive Design Graduate Research Group studio explored the design topic for deaf youth in such a setting.
Working closely with students, faculty, and administrators of St. Mary’s School for the Deaf in Buffalo, the studio analyzed the daily life in the school, seeking to identify typical use patterns and challenges. Based on this design research, wayfinding proved to be a significant challenge for many St. Mary’s students. Constructed in the mid-1800s, the current building configuration and means of access no longer suit the needs of St. Mary’s.
Following the research phase, UB students developed design alternatives to improve the spatial sequences within
the building. Design collaboration and communication with St. Mary’s students posed a particular challenge at this stage, requiring design students to convey their ideas through an iterative drawing process on classroom whiteboards.
UB students Matthew Kinnally and Julia Wade designed a series of “nodes,” or well-articulated connection points between buildings on the campus. One of these nodes would connect the Main Building to Bosco Hall, one of the gymnasiums. These buildings are currently connected by a ground-level tunnel, as well as a bridge on the second level, however, neither of these paths is accessible by wheelchair. Proposed solutions included widening hallways, rounding corners, and an elevator lift.
While minor adjustments, the design interventions drawn by UB and St. Mary’s students have the potential to ease the burdens of students on a daily basis, building an environment to support every need.
86
"Our alternative designs offered a series of spaces that could be used to honor and represent the different cultures and people that make up the St. Mary’s student body.”
- Matthew Kinnally
RELATIONS CULTURE EXPLORATION RIGOR OUR WORK OUR WORLD


87
UB students working with St. Mary’s students, drawing to communicate
Redesigned hallway and accessibility conditions
CONNECTING BUFFALO
Students:
Faculty:
Term:
Course:
Program:
Enrico D’Abate, Brendan Flowers, Kira Podmayersky, Hali Sheriff, Chenhui Yang
Conrad Kickert, Matthew Roland
Fall 2022
ARC607/END593, Urban Design Graduate Research Group
MArch, MSRED
How much can one project catalyze an entire community? Historic preservation, reuse, and development of historic monuments could generate momentum to address the challenges many disadvantaged urban neighborhoods face. The Buffalo Central Terminal on Buffalo’s East Side presents such an opportunity: spearheaded by the Central Terminal Restoration Corporation, the revitalization project for the iconic landmark is one of the largest redevelopment projects in the city.
The complex and surrounding Broadway-Fillmore neighborhood served as the focus area for a group of architecture and real estate students to employ the processes of preservationled urban recovery through a joint studio/capstone course. The studied site comprises 16 acres of land adjacent to the terminal, currently owned by the City of Buffalo.
The Central Terminal was once a major transportation hub. As economic and social investment slowly left the area,
the complex deteriorated along with the neighborhoods around it. Through a careful analysis and design intervention, this studio explored how pointed urban investments can facilitate recovery, and how spatial professionals could predicate their work on care for the community in which they live and work.
Prior to design development and iteration, students toured the Central Terminal and the larger site. The existing railway post office and express agency buildings—desperately in need of rehabilitation—were identified as key structures to house new social, economic, or industrial programs. It was also established that a great deal of new building development would be needed to chart a forward-looking trajectory for the neighborhood.
For many students, this course marked the first time working on an interdisciplinary project with architecture or real estate students. In groups of five, students developed
forward-thinking proposals rooted in economic, social, and cultural justifications.
Kira Podmayersky, a first-year Master of Architecture student, shares what it was like working with real estate students for the first time. “They bring a financial lens and practical approach to the work that is not always there when only working among other architects.”
The interdisciplinary and collaborative framework extended beyond the walls of the studio. Students gained valuable insights by interviewing various stakeholders, such as community leaders and local professionals. Reaching out to local professionals and interviewing key community members provided insights into real community needs and wants.
88
RELATIONS CULTURE EXPLORATION RIGOR OUR WORK OUR WORLD

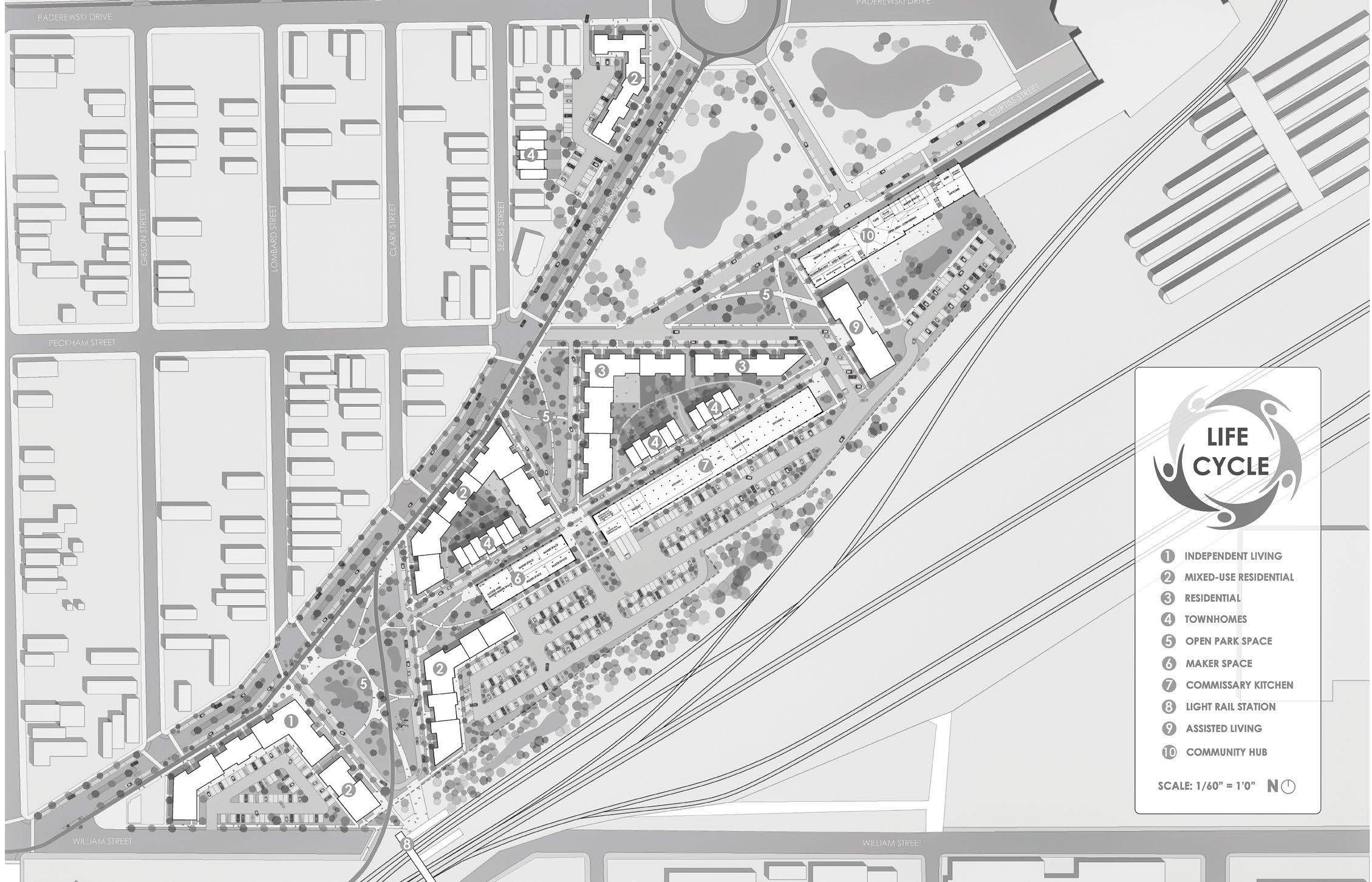
89 Site plan Sustainability analysis site
section

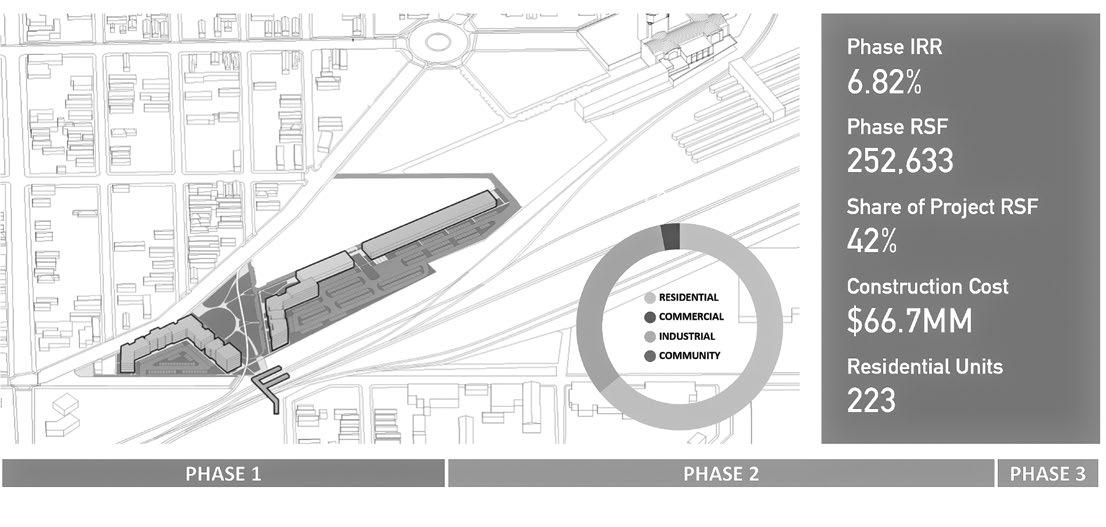






90 Phasing plan
Street section designs
“The RED students bring a financial lens and practical approach to the work that is not always there when only working among other architects.”
- Kira Podmayersky
Building on the principles of public health, financial opportunity, and community networking, Life Cycle features programs that address the needs of Broadway-Fillmore residents. Architecture students
necessary funding and resources for the proposal. Analyzing how overall costs offset future revenue streams required them to break down the redevelopment proposal into discrete construction phases.
LIFE CYCLE
Podmayersky’s team developed Life Cycle, a project offering a curated blend of housing options, community amenities, and job opportunities. The proposal's objective was to foster intergenerational connectivity and enable the elderly population to agein-place. The proposal asks, can we organize and build neighborhoods that encourage community members to stay rooted in place by embedding intergenerational amenities supporting different needs.
Kira Podmayersky, Hali Sheriff, and Chenhui Yang merged an existing neighborhood context with an improved land use pattern to form a thriving neighborhood.

Life Cycle supports programs such as affordable and market-rate housing, a commissary kitchen, workforce training, and maker spaces, among others. In contrast to many other design or research studios, all programs put forward were outlined in a pro-forma. Real estate students
Enrico D’Abate and Brendan Flowers were responsible for identifying the
Designed as a competition, the final review was judged by a jury of UB faculty, neighborhood stakeholders, small business owners, and the Central Terminal Restoration Corporation Executive Director, Monica PellegrinoFaix.
91
Exterior rendering within the Life Cycle community
CHARLIE’S FOOD MART
Students:
Faculty:
Term:
Course:
Program:
Andrea Harder, Silvi Patel, Shameeq Willis
Emmanuel Frimpong Boamah
Spring & Summer 2022
Independent Study MUP
What does the future of small businesses look like in the Rust Belt cities? Family-owned and operated businesses are commonplace on Buffalo’s East Side. Charlie’s Food Mart is an example of this. Over the latter half of the 20th century, inequitable policies and disinvestment slowed the growth of the East Side. Suburban development and industry decline in this urban area left the BroadwayFillmore neighborhood in a state of disrepair. However, recent revitalization efforts and newfound business opportunities have spurred this racially and culturally diverse community to reinvent itself.
Yasri Alabbadi and his family trace their ownership of Charlie’s Food Mart back to 1998, when his father first worked there as a cashier. Moving his way up through the business, he now owns the building and manages the one-stop shop and convenience store, which sells snacks, beverages, groceries, and more.
Like many other local and national businesses, Charlie’s Food Mart
struggled financially through the pandemic. To combat these struggles, Fillmore Forward, a nonprofit organization with a mission to further economic growth and social development in the community, worked with students in the Master of Urban Planning program at UB. The collaboration among students and the neighborhood groups sought to develop ideas and designs to catalyze the revitalization near the historic Broadway-Fillmore intersection. Through investment, the hope was to increase foot traffic, pedestrian and cyclist amenities, and storefront improvements.
The effort began when Fillmore Forward reached out to Emmanuel Frimpong Boamah, PhD, associate professor and interim chair of UB’s Department of Urban and Regional Planning, for guidance on securing resources and bringing back a region scarred by economic distress. Frimpong Boamah brought UB’s Graduate Planning Student Association (GPSA) and the African
American Students of Architecture and Planning (AASAP) into the fold. Over Summer 2022, students Andrea Harder, Silvi Patel, and Shameeq Willis worked with Alabbadi to develop a final proposal for Erie County’s storefront revitalization grant program. This program allocates $40,000 to local businesses for building and façade renovations.
The students worked with Alabbadi to develop a proposal that incorporated both his vision for his business and Fillmore Forward’s vision for the community. Their proposal highlighted the history of Broadway-Fillmore and the origins and existing conditions of Charlie’s Food Mart. Erie County ultimately accepted Alabbadi's grant application and will move forward to implement renovations in the near future.
“What inspired me to be a part of this project was a desire to give help where it’s needed and my love for designing.”
92
RELATIONS
RIGOR OUR WORK OUR WORLD
- Shameeq Willis
CULTURE EXPLORATION
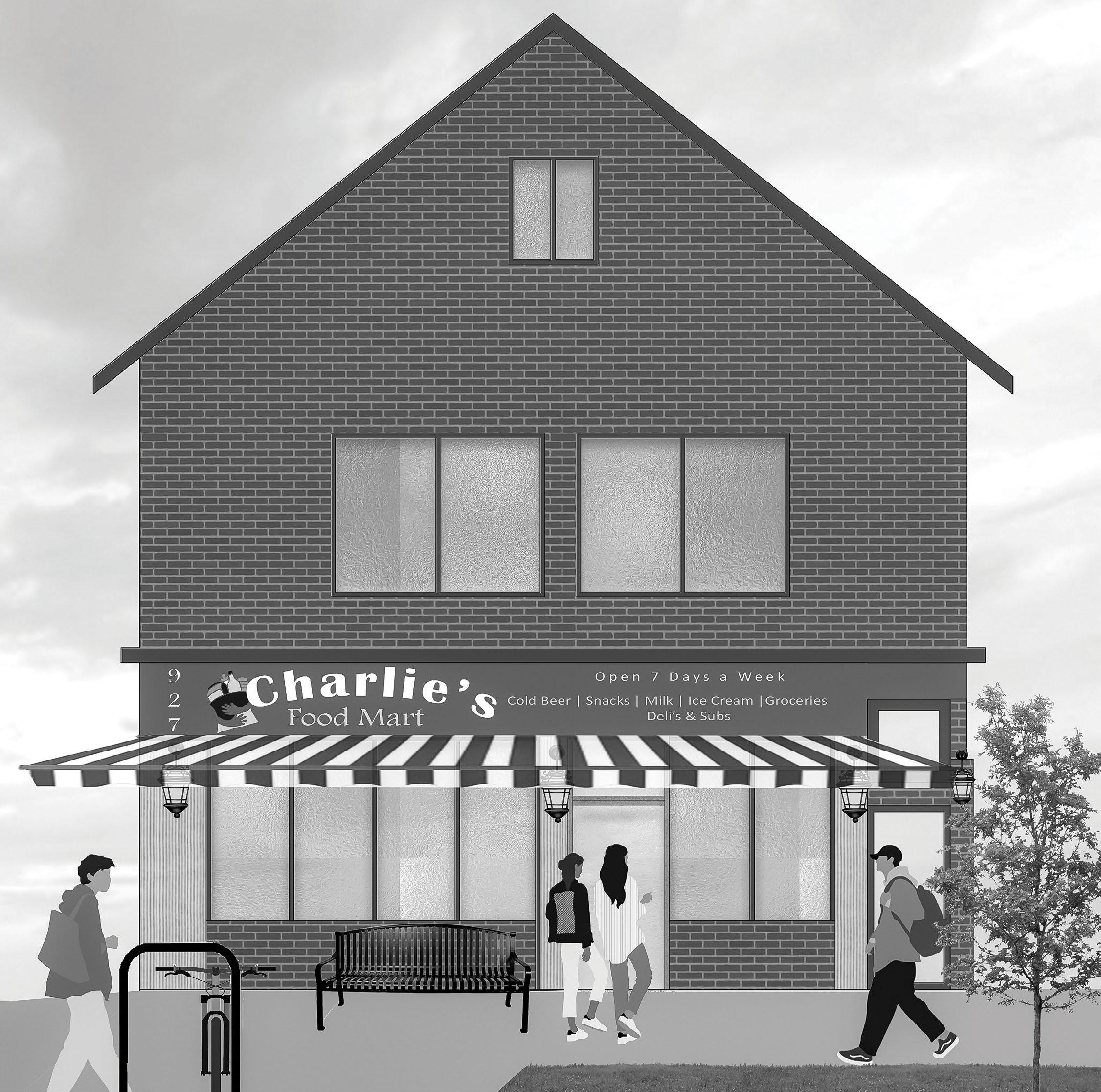
93
Reimagined Charlie’s Food Mart
GREEN RECONSTRUCTION
Students:
Luke Dole, Briana Egan, Caterina Gnecco, Bethany Greenaway, Cameron Hausfelder, Raymond Jacobson, Patrick Ma, Cindy Mierzwa, Michael Napier, Krima Patel, Catie Shadic, Juan Romero Vazquez, Gabriella Zayas
Faculty:
Term:
Course:
Program:
Nicholas Rajkovich, Laura Lubniewski
Fall 2022
ARC605, Ecological Practices Graduate Research Group
MArch
How can architects contribute to the creation of a more just and sustainable built environment? The Ecological Practices Graduate Research Group studio often takes on issues of sustainability, climate resiliency, and green building practices. This studio challenged students to apply the knowledge learned in the classroom to current climate change crises, racial oppression, and a lack of mutual care.
The basis of the studio was the collaborative effort with the nonprofit organization People United for Sustainable Housing (PUSH Buffalo) to promote equitable development and climate justice in Buffalo’s West Side. The goal was to develop and deliver a cooperative training program focusing on passive house, residential weatherization, and commercial building audits.
To become experts in these fields, students prepared for and took the two-part Certified Passive Housing Consultant (CPHC) exam in the first part of the semester. In the second
part, students used their new knowledge to develop intervention strategies on several existing homes owned by PUSH.
In this phase, students formed project teams and documented typical conditions, building details, and environmental systems of vacant homes in need of rehabilitation, such as 199 West Delavan. Visiting the buildings undergoing rehabilitation provided insights into the type of work local organizations are engaged in. While students took a closer look at 199 West Delavan over the semester, an additional five abandoned homes were analyzed to present comparative cases. By cataloging the property and site context, students identified where passive retrofits could most effectively fill gaps left by years of neglect.
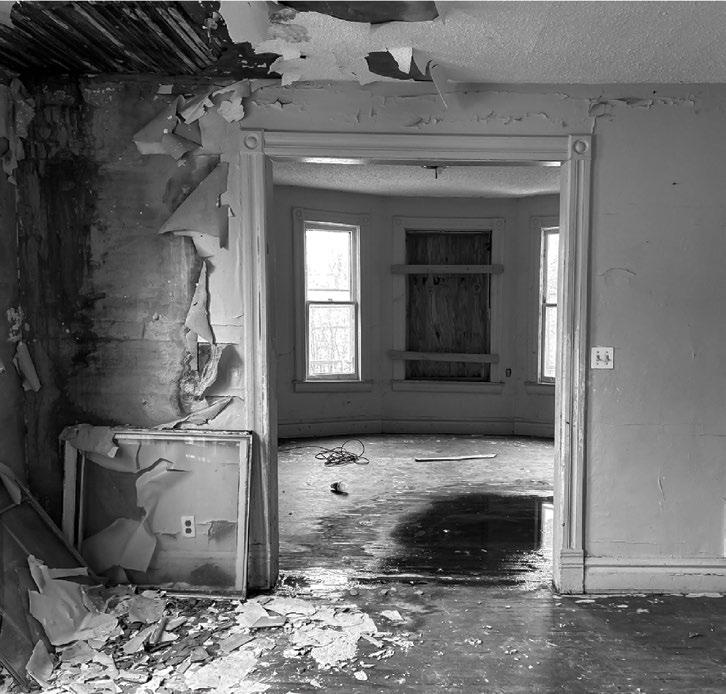
An in-depth look into material properties and assembly methods yielded a total of 47 spider diagrams. These graphics broke down possible
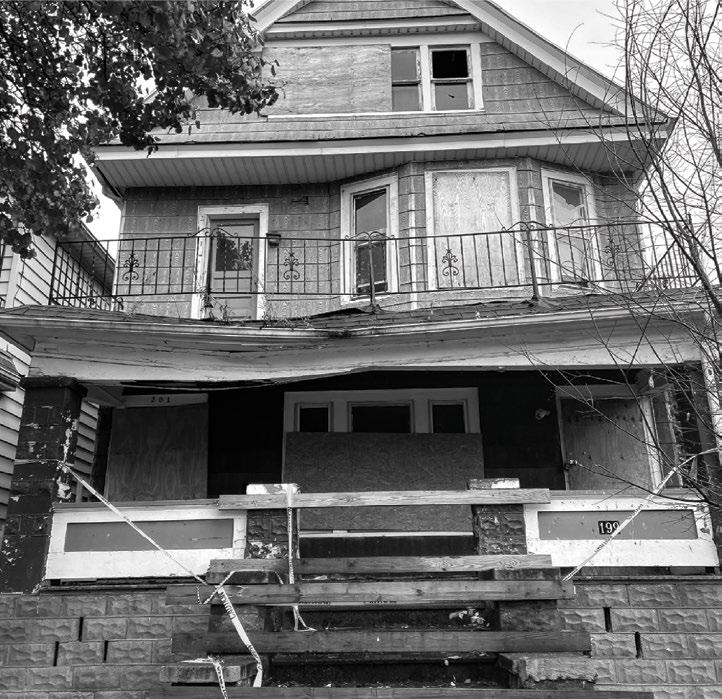
94
199 West Delavan, interior conditions
OUR WORK OUR WORLD
199 West Delavan, exterior conditions
RELATIONS CULTURE EXPLORATION RIGOR
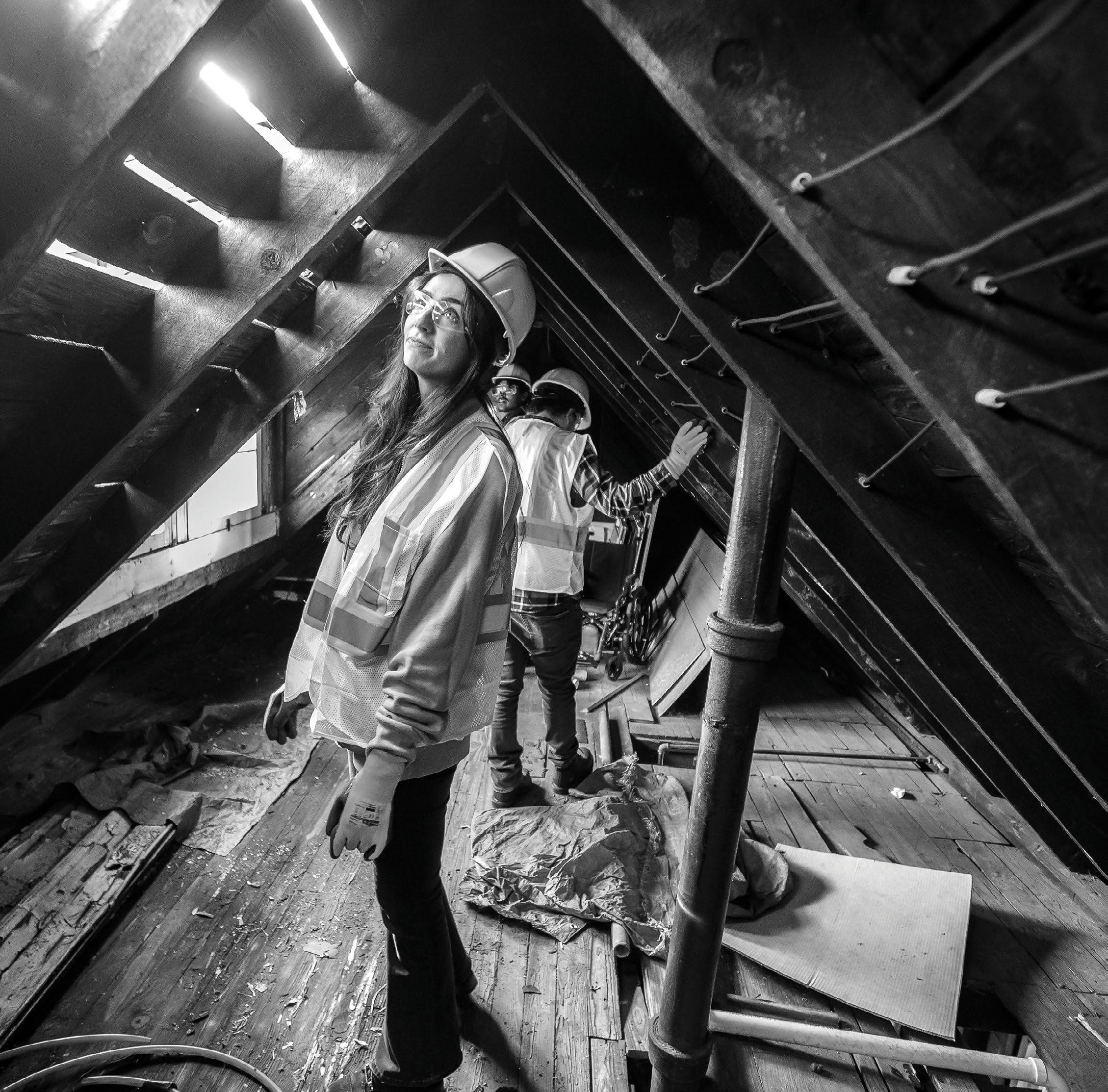
95
MArch student, Briana Egan, exploring 199 West Delavan Avenue. Photo: Douglas Levere
solutions and visualized qualitative data graphically. Cost, moisture and fire resistance, toxicity, and embodied carbon were a few of the elements studied within these matrices. Students used these comparative studies to inform material decisions for their full-scale mockup demonstrating the complexities and nuances of passive house construction.
The studio also delved into environmental control systems to develop specification guidelines for Climate Zone 5A, which includes PUSH’s focus area. PUSH can use these tools to select HVAC systems based on cost, energy efficiency, and occupantdetermined factors. Reviewing the precedents served as a guide for HVAC systems to be considered in the retrofits to achieve potential passive
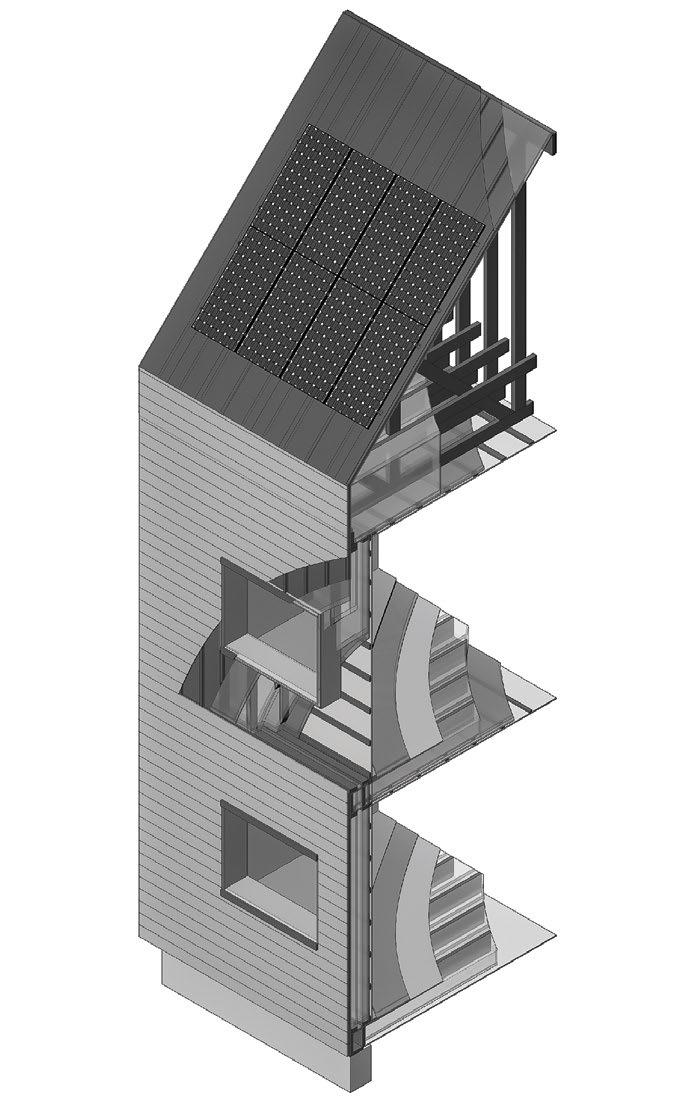

building designation by PHIUS, the Passive House Institute of the United States.
"These retrofit strategies can greatly reduce operational energy costs for the future owners of these houses, which will in part attempt to generate generational wealth within the west side, as well as provide a framework of residential energy retrofits in urban areas to fight the climate crisis in the future.”
- Luke Dole
This studio was the first of two studios to be taught sequentially in the Ecological Practices Graduate Research Group. Efforts from the Fall 2022 semester will be
brought forward and built on to continue to engage residents, expand opportunities, and aid in the retrofit of vacant properties in Buffalo’s West Side.
96
3D wall detail sections
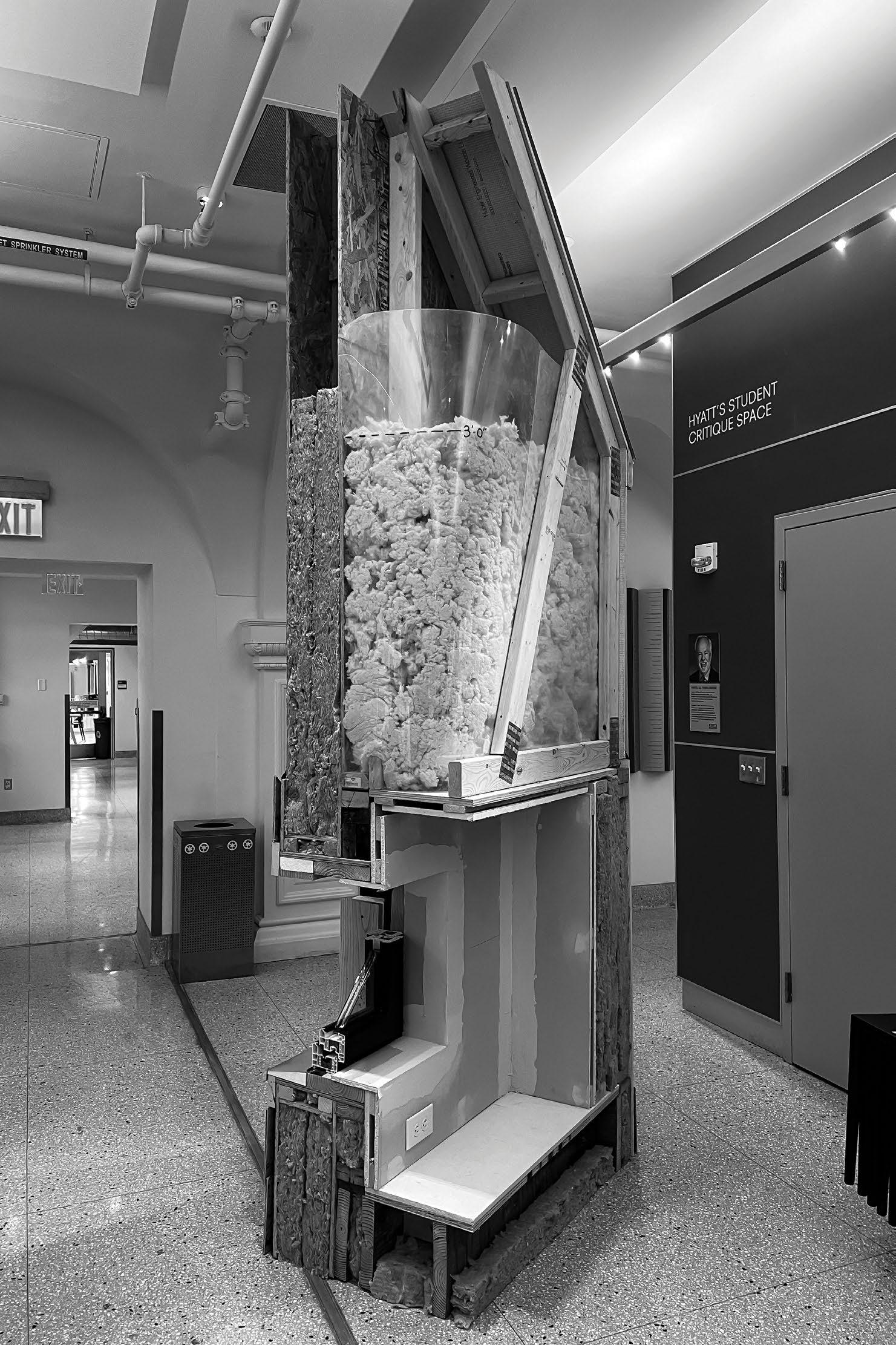
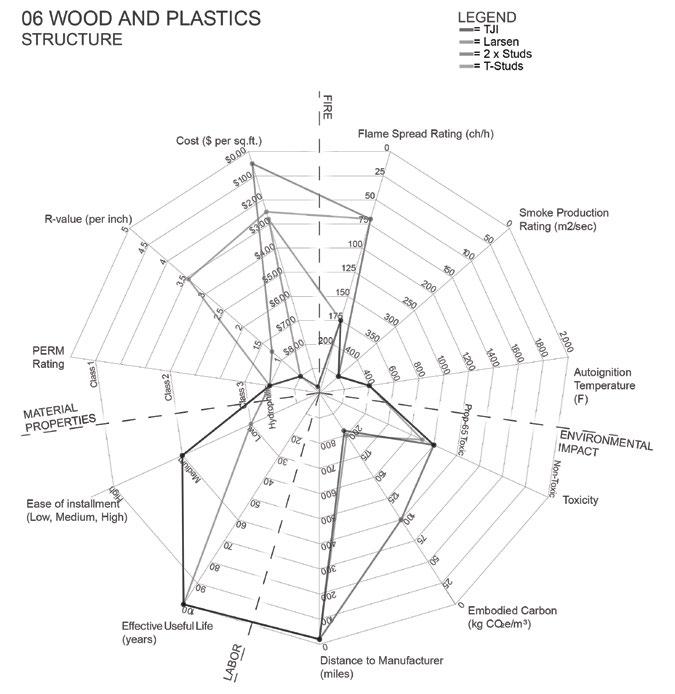
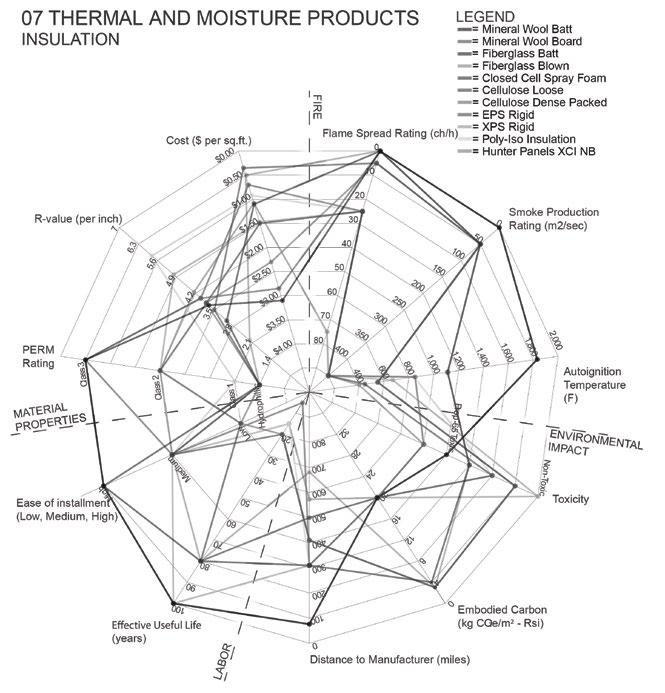

97
Full-scale building section mockup
Spider diagrams investigating construction materials
THERE’S A BAG BETWEEN US
Student:
Faculty:
Term:
Course:
Program:
Rocco Battista
Christopher Romano (chair), Randy Fernando Fall 2022
Graduate Thesis, Architecture

MArch
Can we rethink our means and methods of construction to radically reduce our impact on the natural environment?
The construction industry is one of the world's largest contributors to global waste and, subsequently, one of the largest greenhouse gas emitters. Rocco Battista investigates this problem and offers an alternative proposal to popular building components.
His thesis, entitled “There’s a Bag Between Us,” presents the world through the lens of human activity: extraction, extinction, planetary cycles, waste streams, and agricultural practices. By stitching all these facets together in his drawings, Battista offers an unsettling view of the world buried in waste. His work generates a physical and ephemeral interface between human and fungal environments, questioning how mycelium can be interlaced into the built environment.
Through his research, Battista learned that mycelium-based bio-composites could be grown to achieve similar results as polyurethane insulation
without the level of embodied carbon attached to petroleum-based products. Additionally, biogenic materials engage in a cradle-tocradle-based economic system, one that calls for all products to have a beneficial use beyond their lifespan. Organic composites like mycelium can be composted when needed, producing beneficial soil for a greater purpose. To demonstrate this, Battista grew several fungal colonies to study and eventually test their potential as a construction material.
Battista’s work examines how the construction industry can change current practices and move beyond the principles of a “create-use-anddiscard” methodology. He, like many, believes that human legacies will be defined by our treatment of waste. This thesis proposes that designers need to take care in choosing materials, and consider their lifecycle, to show care for the planet's future.
“Using low-carbon and biogenic materials is just one way to bring humans closer to a natural harmony with the planet.”
98
Measuring heat of mycelium and the human body
RIGOR OUR WORK OUR WORLD
- Rocco Battista
RELATIONS CULTURE EXPLORATION
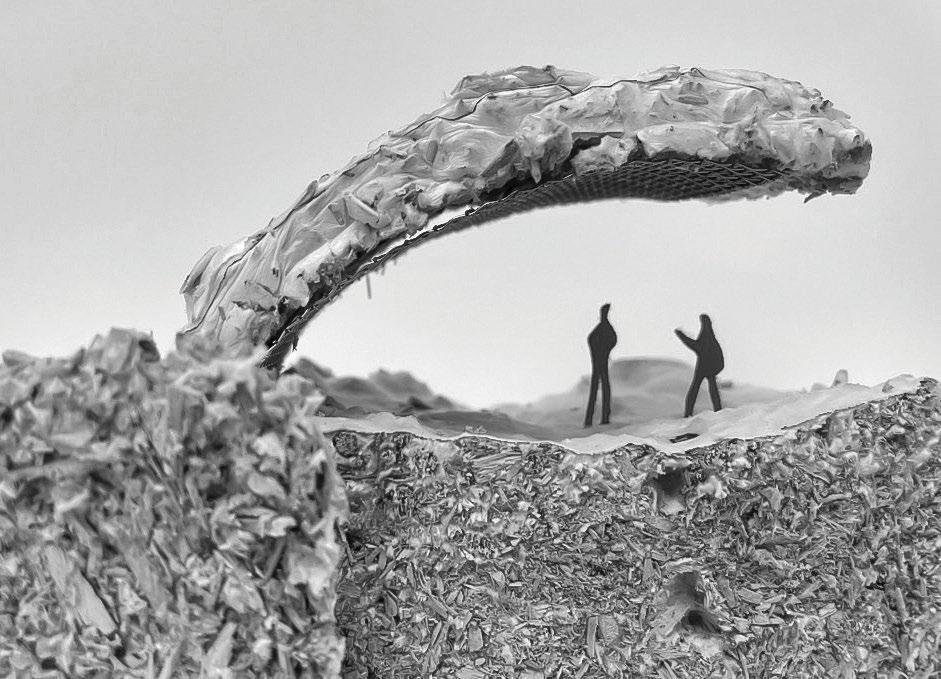

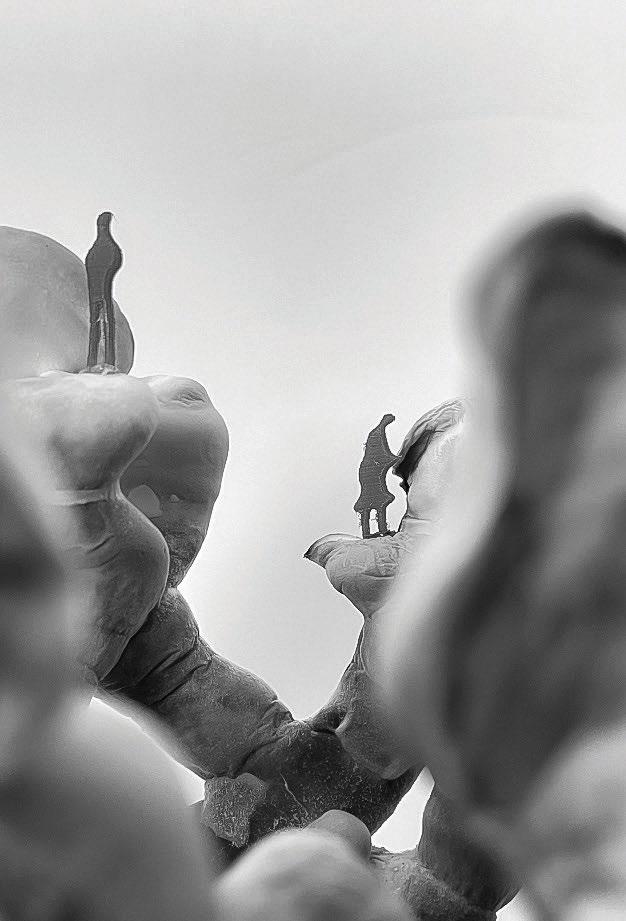
99
Experimental mycelium growth interacting on a human scale
Mycelium as shelter
Section showing human activity and natural processes
STUDENT ORGANIZATIONS A CONVERSATION
Students: Moderator:
Allison Gomez (ArchGSA, AIAS), Andrea Harder (GPSA), Alessandra Santarosa (GPSA), Hannah Ruth (APX), Joshua Stolber (AIAS), Carter Topol (AIAS), Petreen Thomas (AASAP, NOMAS)
Madeleine Sophie Sutton
STUDENT ADVOCATES
Student organizations bring a layer to the School of Architecture and Planning that is not visible through coursework. They extend their reach to networks outside the classroom to involve themselves with local firms, volunteer work, and community groups. On campus, they hold events encouraging students to take advantage of the resources students organizations offer; new friendships, career opportunities, and support systems.
As a result of the pandemic, many student organizations dwindled in numbers. Over the last year, resilient students have brought these groups back, as they play a critical role in student engagement. Insightful and candid responses demonstrate how student organizations keep active participation alive at UB, and why it is imperative to keep these organizations up and running.
WORKING FOR FUTURE STUDENTS
Madeleine Sophie Sutton: Where have you seen themes of care progress during your time at UB, within your organizations and at the School in general?
Andrea Harder: The Graduate Planning Student Association (GPSA) is very active both inside and outside the classroom. On campus, we advocate for better curriculum changes that align with students, as well as their needs and passions. We also work with a nonprofit called Fillmore Forward on the East Side of Buffalo to spur economic development and increase the quality of life.
Allison Gomez: Since the Architecture Graduate Student Association (ArchGSA) hasn’t been on campus for a couple years, we are actively trying to bring it back, which has had its own difficulties. Faculty engagement has been helpful for getting us back on our feet. We’ve also partnered with the American Institute of Architecture
Students (AIAS) for a lot of events. One of our main goals is to help students prepare for their professional career. These groups are all meant to bring students together, so our overall mission is care.
"On our firm tours for AIAS, you get to show students that you may be competitive at times now, but you will be working together the rest of your life."
- Joshua Stolber
Carter Topol: Another benefit about these firm tours is learning about what makes you comfortable, because every workplace is different.
MSS: Going back to Allison’s earlier comments about bringing some of these groups back in a post-Covid world, why do you think these groups are so important?
Hannah Ruth: Going into the Fall semester of last year, Alpha Rho Chi (APX) was basically starting from
100
"These student organizations are here, they're a support system, they're in your network."
- Andrea Harder
scratch. I think what really united our passion for rebuilding was the fact we didn’t have anything coming in as first-year students. During our freshman year there wasn’t anything happening as far as student life or School events. As those things started to slowly come back, we noticed how much we were missing, feeling disconnected and isolated. We are really passionate about making sure nobody else has to go through that.
AS: Having a group that at the end of the day is focused on supporting each
other and creating partnerships in planning provides a sense of security.

AG: Having gone to undergrad at UB as an environmental design major, the whole idea of architecture was very intimidating at first. However, I saw how quick everyone in my studio got very close to each other and how great of a support system that was. One thing I have noticed is that people don’t know many other people in other studios, and that’s why ArchGSA seemed like such a good idea.
MSS: I think when we as students partner with other student organizations, it’s a great way to generate new ideas, as well as ways of working and thinking. I am also interested in where each of you would like to see even greater involvement of students organizations and the student body.
JS: I think showing what being a part of a student organization can really do for you is something that all student organizations sometimes struggle with. Getting our message out there to the
101
Alpha Rho Chi touring local firms
student body, for them to realize the kinds of opportunities student-run organizations can open.
AH: GPSA has shared similar challenges described by other student organizations in terms of getting students involved. It would be great to get more support from faculty, to advertise that these student groups are here, they’re a support system, they’re in your network. It would be great to see all these student-run organizations come together, so there’s more of an interconnection between architecture and planning.
Petreen Thomas: Prior to the pandemic, a lot of us had spaces where we could keep archives from past students. Now, coming back postpandemic and with the construction of Crosby Hall, trying to not only recall my own memories, but also trying to work those memories into a hybrid space like we have now, has been challenging.
AS: One thing I’ve noticed through these conversations is that we as
students and student leaders, have put in a lot of effort for our colleagues. As we move forward, demonstrating our effort and showing how much we care about these organizations, it can help the individuals who will step into our place when we move on.
HR: Our main role as student organizations is setting the precedent and being able to hand it down to those up and coming. Right now we can set the standard of the needs we see and how they should be met by students and faculty. We’re making those observations and taking whatever actions are necessary now to then carry it forward to the future classes.
"We may not get to reap the benefits of a full-fledged organization, but the point of what we're doing is to bring a vibrancy to the larger school community."
102
- Hannah Ruth
“I think ArchGSA and AIAS show how being involved can push you out of your comfort zone, and help you grow as a person and as a designer.”
- Allison Gomez, MArch
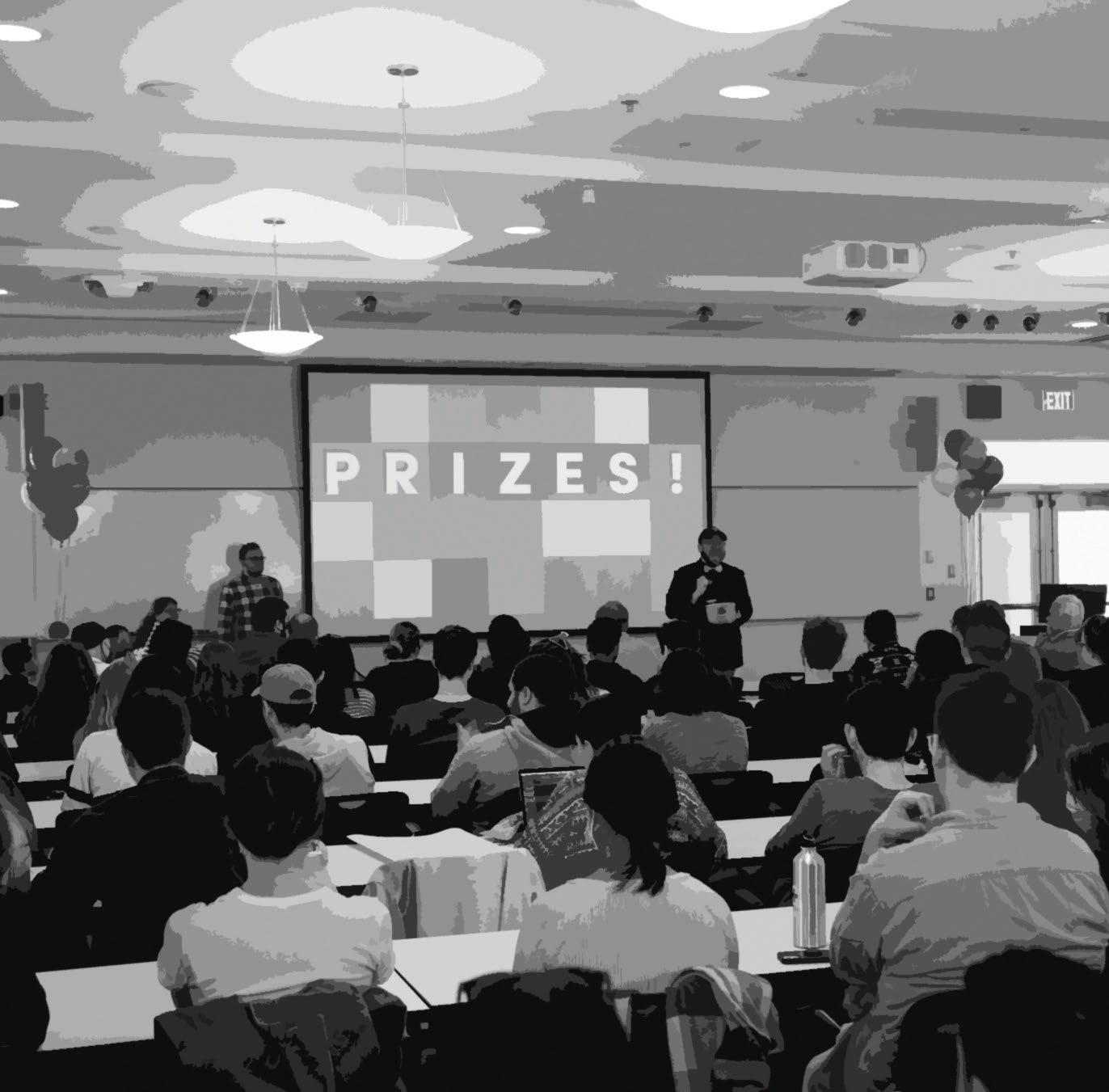
103
2022 Awards Day, an annual tradition celebrating student accomplishments
SUSTAINABLE FUTURES
Students: Faculty: Term: Course: Program:
Paolo Blanchi, Bailey Kim, Emily Kurtzhalts, Bailee Legnetto, Jonah Mathew, Ethan Martinez, Revathi Nithipalan, Ana Pereira, Nicole Stout, Vanessa VanTongeren
Stephanie Cramer, Randy Fernando
Summer 2022
Study Abroad, Costa Rica BS Arch, MArch, END
How can a playground benefit not only local children, but the whole community? The Sustainable Futures study abroad program stresses the importance of sustainable design through a community-centric focus. The nine-week program in Monteverde, Costa Rica, introduces students to the process of designing ecologically sustainable projects for the region. Using a community-identified project as a springboard, the students and local residents designed and constructed a playground.
This studio was driven by understanding potential ways of making that utilize reclaimed, recycled, and ecologically responsible materials. The next challenge was learning to implement these into a playground that is ecologically and socially just for the given context.
The land was donated by a resident whose family once used it as a cow pasture. It is located in one of the densest neighborhoods with a large population of children. Site preparation
included identifying where bioswales should go and how to properly drain the site for the tropical Costa Rica climate. Student teams each proposed and had key roles in fabricating the three primary play elements. These included a zipline made with readily available steel sections and designed to minimize construction waste. Another team created a climbing structure using a whole tree, creating a functional play element at essentially no cost. The third team designed an element for small children with a swing and climbing net. The completed playground master plan included an exercise zone, game zone, skating zone, drainage channels, and a seating area.
"While building the park, we had to work together to make the build go smoothly and efficiently. To do that we all had to listen to each other's ideas of the best approach."
- Bailee
While abroad, students participated in a homestay to fully immerse themselves in the culture and language of the Costa Rica community. Many former students say that the moments with host families are where deeper connections are made, and these are the ones that can make nine weeks away from home even more worthwhile.
104
Legnetto
RELATIONS CULTURE EXPLORATION RIGOR OUR WORK OUR WORLD
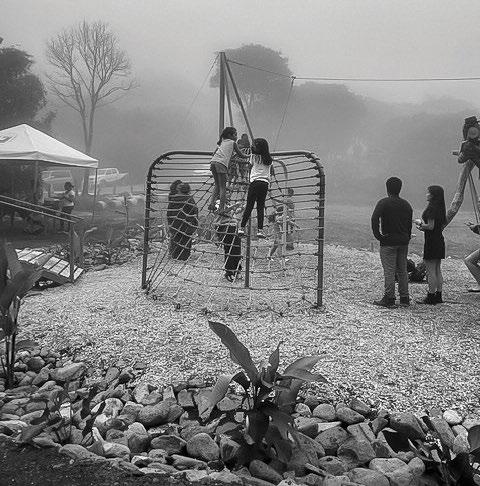
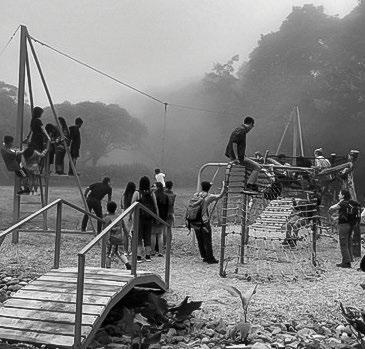
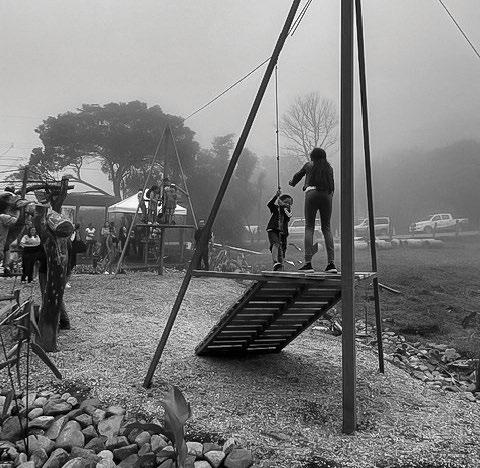
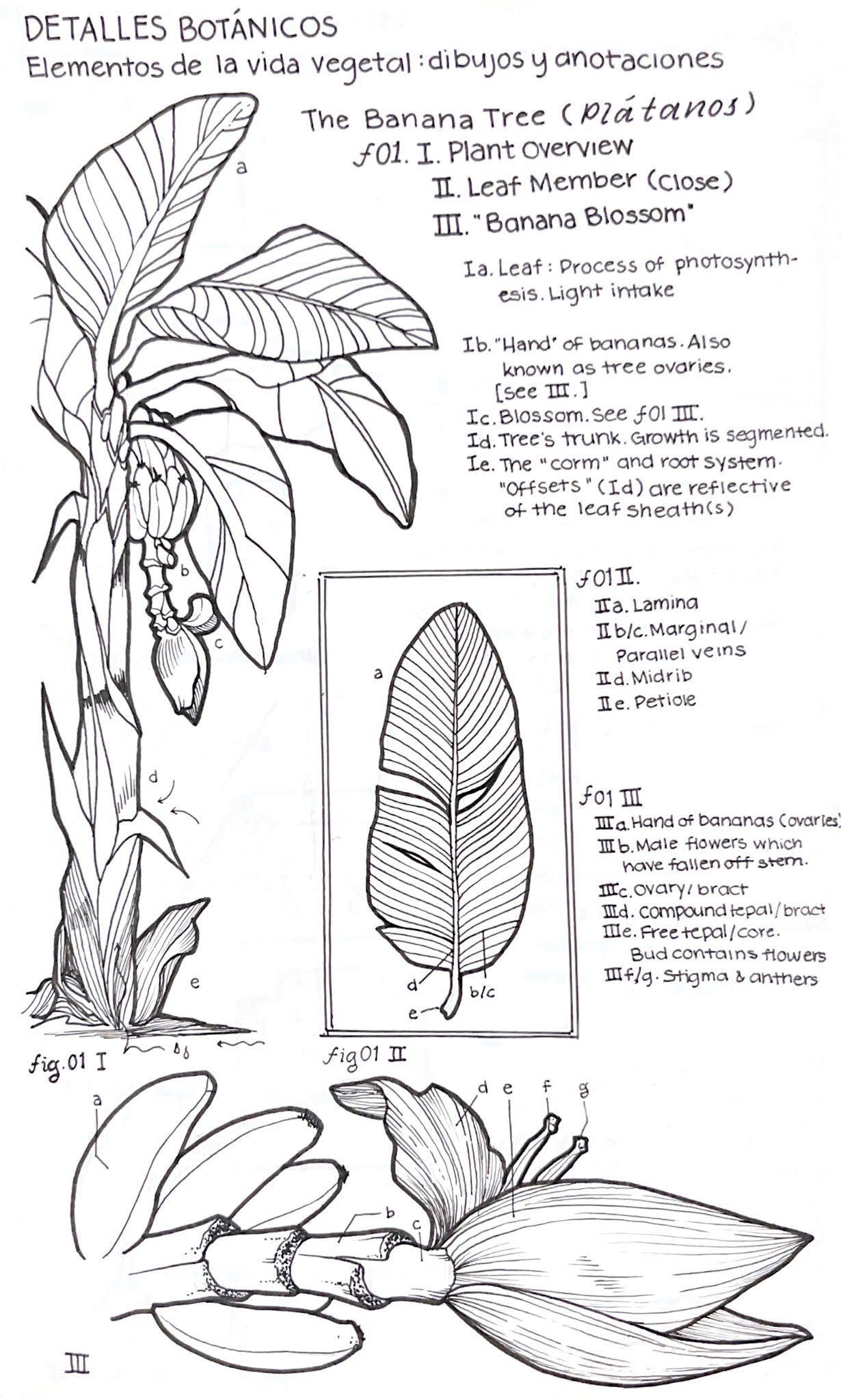
105
Local kids zipline from platform to platform
All ages climbing together
Kids scale to the summit
Sketches of the regional biodiversity, Stout
REENGAGING RELATIONS
Student:
Faculty:
Term:
Course:
Program:
Benjamin Wemesfelder
Joyce Hwang (Chair), Albert Chao, Mark Shepard
Spring 2022
Graduate Thesis, Architecture
MArch
What does the future look like if we fail to recognize the bond between human and nonhuman species as a critical condition of life on Earth? The thesis titled Reengaging Relations by MArch student Benjamin Wemesfelder argues that this bond requires continuous monitoring and nurturing.
In his thesis, Wemesfelder questions the validity of the concept of “natural.” What most people consider natural is instead a curated blend of trees, grasses, and house plants imported and re-rooted in different locations. Wemesfelder suggests that we as humans have the responsibility to reengage with the natural environment and educate ourselves on the roles we have as participants of a larger ecological system. The work further addresses the interconnectedness, or lack thereof, between human and nonhuman species to co-inhabit in our world. By unpacking the ways in which plants make their way into the built environment, Wemesfelder highlights how more accommodating forms of engagement can promote a heightened
sense of awareness of our shared relationship.
In an attempt to further familiarize himself with the inner workings, or emotions of plants, Wemesfelder made it his goal to tap into their internal senses. The ability to sense surroundings is not reserved just for humans or animals; plants also have the ability to sense and respond to their surroundings. Using the knowledge that plants send electric bio-signals to communicate and react, Wemesfelder used a sensor to translate a plant's signaling into data. The thesis ultimately establishes and articulates how the internal fluctuations of plants respond to external stimuli.
Experiment after experiment, the best way for Wemesfelder to understand how the plant was interpreting the world was to try and think as a plant would. As such, the plants and their sensors traveled where the human did. Wemesfelder connected various plants to a capacitive sensor while
eating dinner, reading, drawing, and building models. This gave the most accurate representation of what the plants responded to most. What resulted was the conclusion that they responded best to physical touch. This active exploration into plant sensing helped generate new insights into human/nonhuman relationships, which would have been difficult to construct just by simple observation. Wemesfelder’s thesis provokes the theme that humans should care about designing in conjunction with plants, rather than plugging them into buildings to add a pop of green.
“Much of the built environment, and the ‘nature’ within, is constructed, fractured, or fabricated... We have a responsibility to re-engage with the natural environment and inform ourselves.”
- Benjamin Wemesfelder
106
RELATIONS CULTURE EXPLORATION RIGOR OUR WORK OUR WORLD

107
Exhibit: Plants, People, Partnership



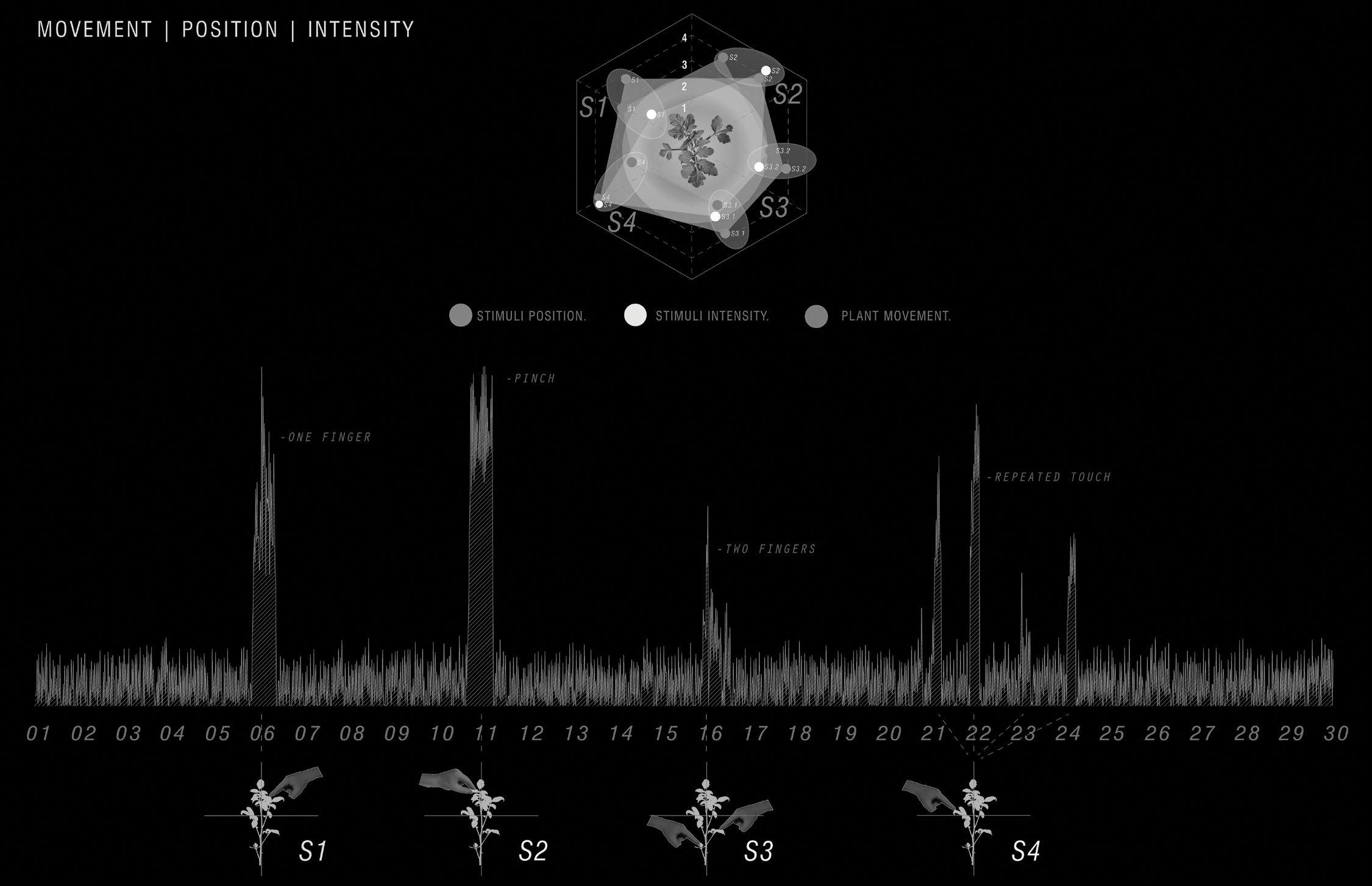
108
Analyzing touch stimuli
Exhibit: Water Coalition
EXHIBITS
The work is split up into a series of exhibits, all demonstrating a different plant-to-human interaction to immerse participants in their roles. These exhibits contest the preconceived notion that humans are in control over our environment and question the notion of an authentic natural world.
Plants, People, Partnership, poses the idea of mutually beneficial relationships in our shared spaces. Completing the link across plant and human touch, a
series of acclimatizing responses are at work: humidity, UV, and immersive audio. An alternating plant-to-human physical connection tests how to deepen symbiotic bonds.
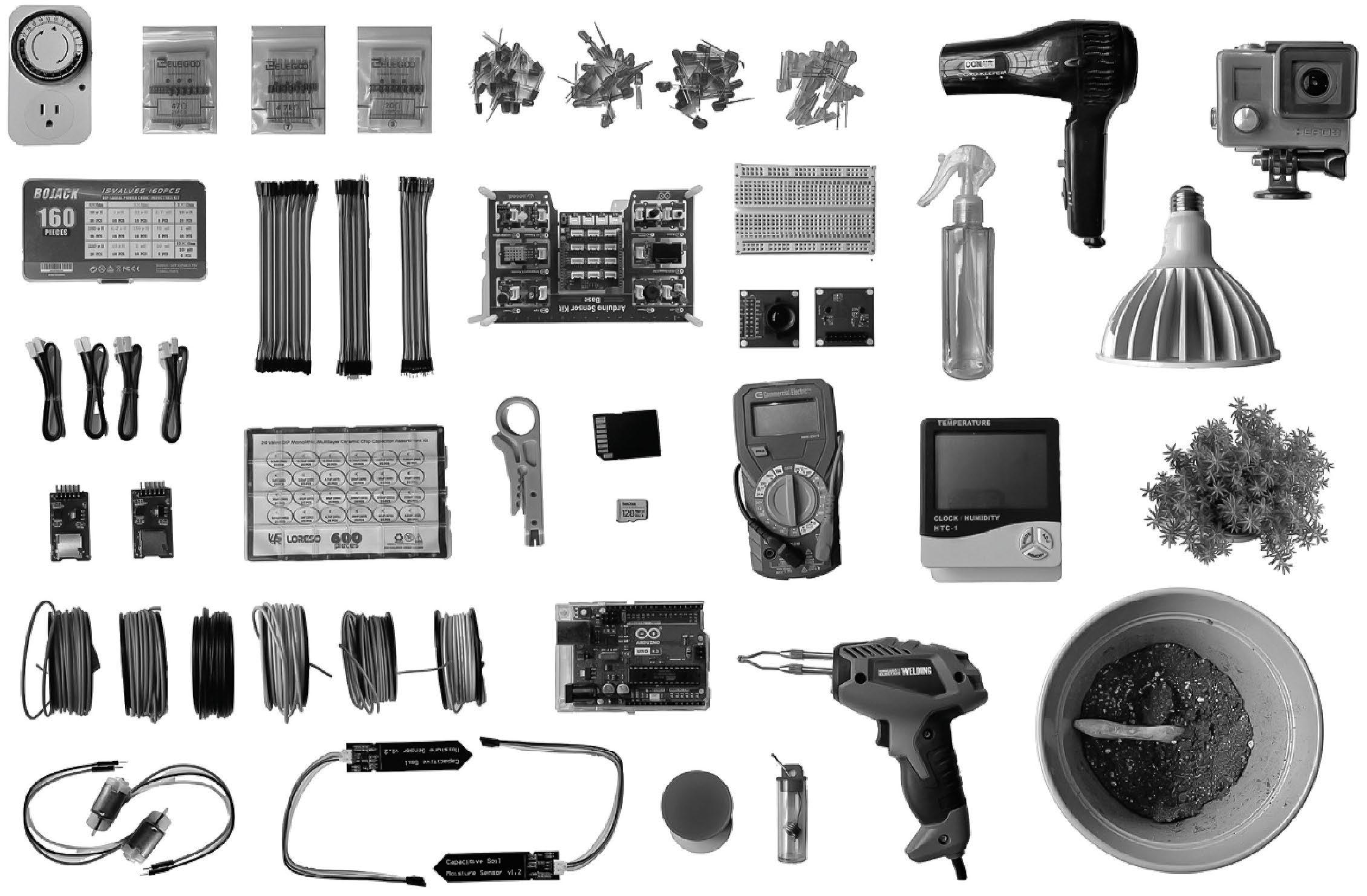
Water Coalition, inverts the typical kind of care we provide to our plants daily, watering. In this scenario, the lettuce waters the human rather than the human watering the plant. This exhibit puts decision making in the perspective of the nonhuman entity, cutting off the supply when the plant
is satisfied. Access to water is seen here as complex as it is within the natural ecosystems beyond our built world.
109
Tools of experimentation
COVID-19, ECONOMY, & PUBLIC TRANSPORTATION
Students:
Shania Julia Anunciacion, Rebecca Avorkliyah, Corinne Brath, Tony Colavito, Alex Kane, Nolan Kukla, Jared Lane, Zachary Lee, Alessandra Santarosa, Morgan Stewart, Jingyao Wen, Shameeq Willis, Zhitong Wu
Faculty:
Term:
Course:
Program:
JiYoung Park
Spring 2022
URP582
MUP
Are we now living in a “new normal?”
The impacts of COVID-19 were felt across every industry and affected the daily lives of individuals. Urban planning students in this studio analyzed how the pandemic created significant disruptions in public transportation networks nationwide. Studying three cities – New York City, San Francisco, and Syracuse, NY – yielded comparative cases on the relationship between residents, their occupations, and their commute times to work. The final report produced by students broke down how various population sizes responded to disruptions in public transit. More specifically, it examined the impact of public transit disruptions on the economy and city residents.
The selected cities, and numerous others, have seen a sharp decline in public transportation ridership, directly impacting the revenue generated by fares. As revenue streams are becoming less reliable for transportation authorities, students put together a set of methods and policies to help
alleviate the effects of COVID-19 on the economy and residents’ social well-being.
WHY THESE CITIES?
The pandemic and mandatory stayat-home orders exacerbated existing economic disparities of marginalized groups within New York City. Those exempt from the PAUSE Order in NYC included essential workers, as they were needed on the front lines in the fight against COVID-19.
In New York City, the population of essential workers is represented mainly by people of color. By analyzing demographic groups and the industries that employ them, people of color were statistically more likely to work “essential” jobs, leading to a lower capacity to social distance and increased vulnerability to sickness.
San Francisco’s Bay Area Rapid Transit, or BART, saw a 90 percent plummet in ridership during the onset of the pandemic. As a result,
access to essentials like food and safe transportation negatively affected lower-income communities and those with disabilities. The San Francisco Municipal Transportation Authority responded with an online map showing the median passenger count per stop at any given time. This aimed to mitigate bus capacity and give people a tool to plan their trips ahead of time.
In contrast to the two previous cities, Syracuse is a city of drivers. Central New York leaders are beginning to adopt the value of a mixed-modal transportation network to address the historically deep-set socioeconomic disparities. Doing so has the ability to attract economically driven Millennials who want walkable cities and cultural amenities.
Upcoming infrastructure projects offer an opportunity to curb currently insufficient networks that have isolated low-income communities spatially and economically. Modifications to Syracuse's major commuter thoroughfares are intended to increase
110
RIGOR OUR WORK OUR WORLD
RELATIONS CULTURE EXPLORATION

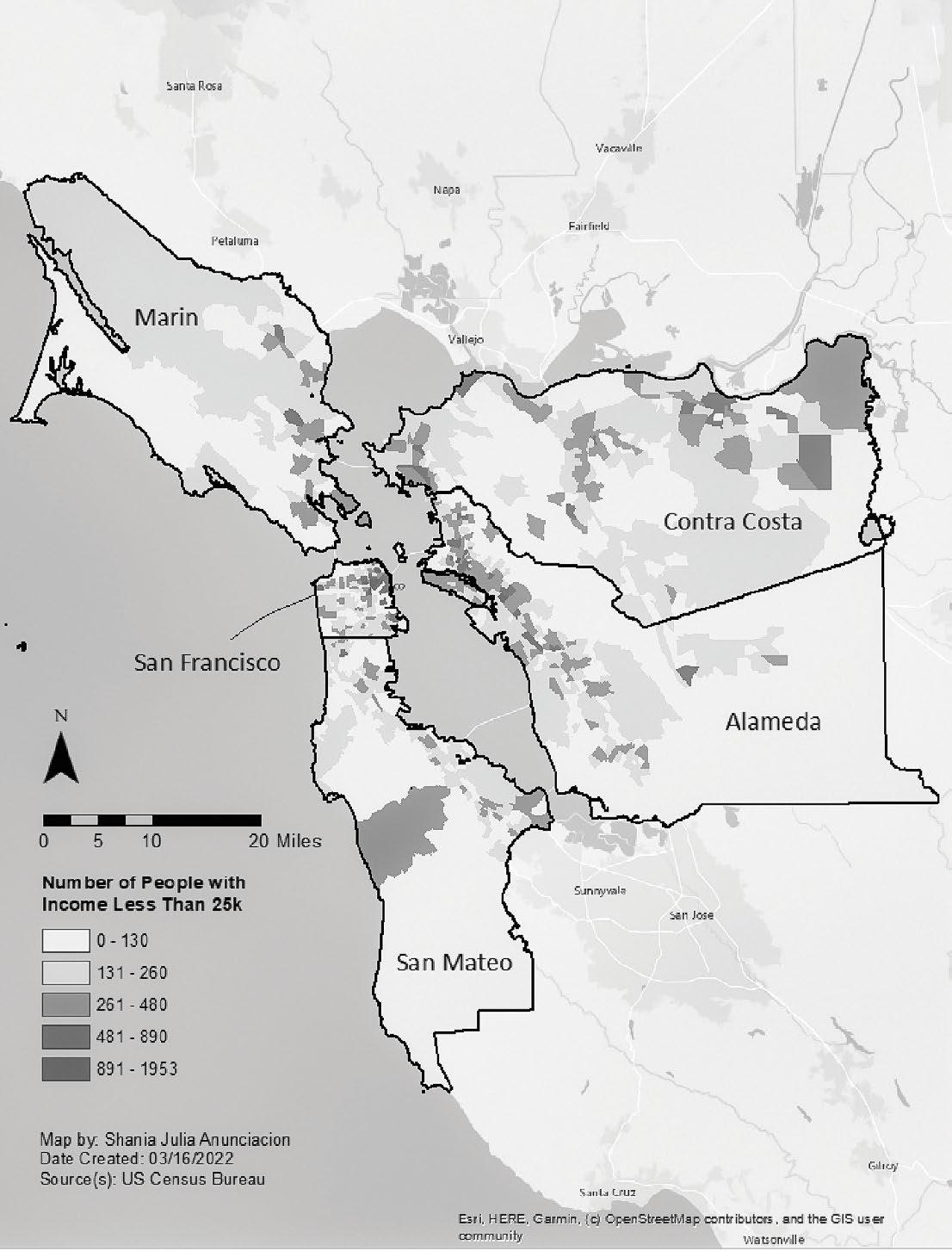


111
Mapping low-income of New York City, San Francisco, and Syracuse
Survey respondents by city
Syracuse

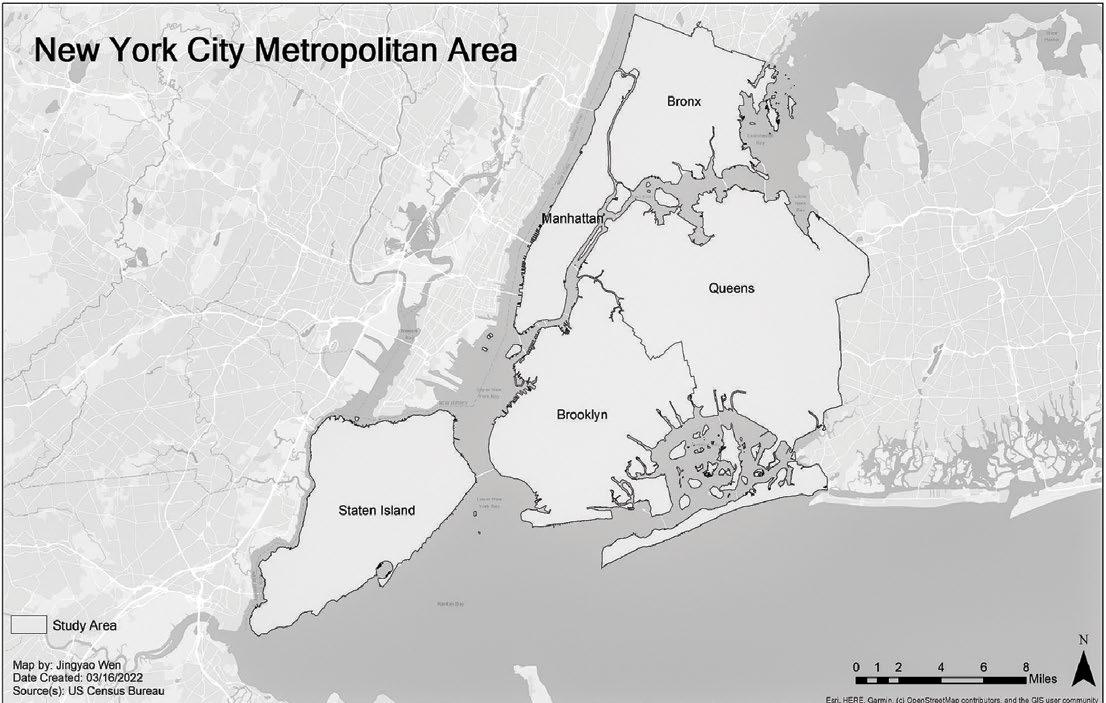
San Francisco New York City
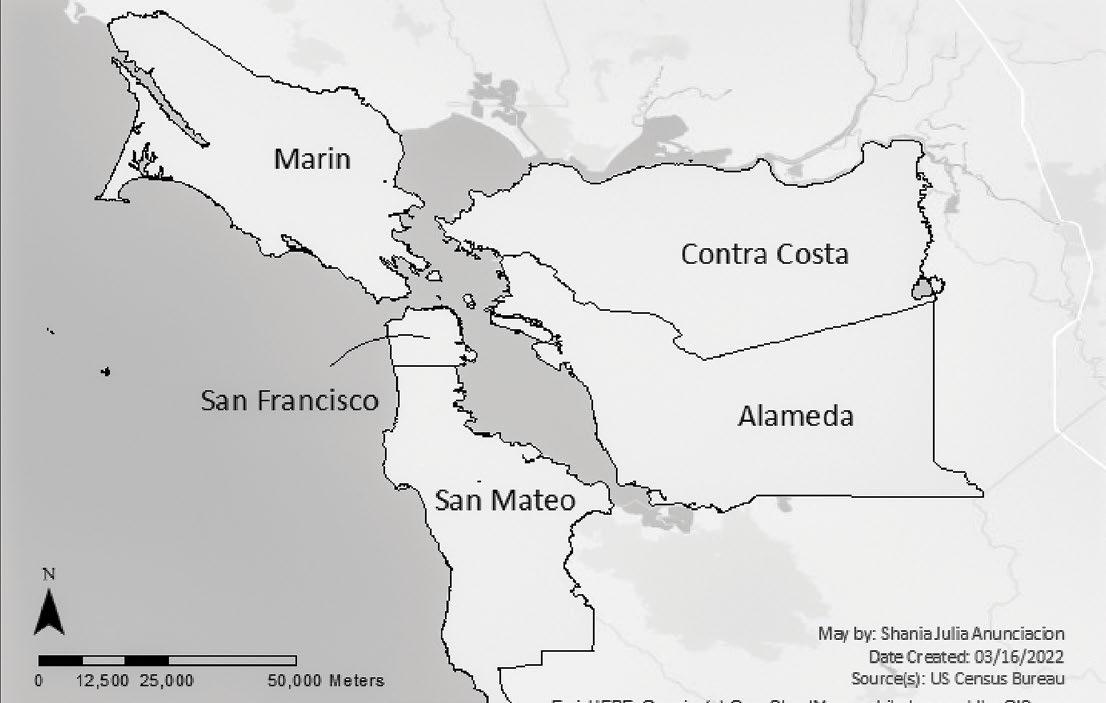
112 Management, business, science, and arts Service Sales and office Occupation Natural resources, construction, and maintenance 770 0 100 200 300 400 500 600 700 800 900 1,000 1,100 1,200 1,300 Number of People 1,400 1,500 757 848 687 103 104 62 0 0 2019 2020 351 821 1,461 Production, transportation, and material moving Military specific 2019 2020 Management, business, science, and arts Service Sales and office Occupation Natural resources, construction, and maintenance Production, transportation, and material moving Military specific 98,833 0 25,000 50,000 75,000 100,000 125,000 150,000 175,000 184,866 21,189 24,296 28,245 40,566 4,051 5,269 5,217 7,010 107 75 75 Number of People Management, business, science, and arts Service Sales and office Occupation Natural resources, construction, and maintenance Production, transportation, and material moving Military specific Number of People 2019 2020 0 50,000 100,000 150,000 200,000 300,000 400,000 450,000 500,000 250,000 350,000
Studied metropolitan areas Quantifying the number of people who worked from home by occupation
San Francisco Metropolitan Area Syracuse Metropolitan Area
economic development and public green space. With new construction, multiple community groups have emphasized that great care must be taken to ensure ongoing racial disparities in the construction trade are addressed simultaneously.
METHODS & FINDINGS
To gain an accurate picture of the represented cities, students surveyed people from each community and categorized respondents by industry. They found a majority of individuals did not work from home prior to the pandemic. However, a significant shift occurred to an increasing number of people working from home during the pandemic, a result of many policy changes that had the potential to impact some employers’ abilities to have in-person work settings.

A closer look into the spatial distribution of public transportation access in each metropolitan area revealed how urban transit routes, including rail and bus, correlate to industry and income levels. Each
city was broken down visually into the following categories: study location, low-income population spatial distribution, train routes, bus route changes from 2019-2020, and commuting time maps from 20192020. Visualizing how marginalized communities relate geographically demonstrated mobility trends before and during the pandemic.
All three cities experienced major changes to their typical bus routes, most commonly by reducing the frequency and the number of available routes. Often due to budget constraints and the need to social distance, ridership declined. Affordable housing units and communities that rely on these networks typically regard public transportation access as highly important in their housing decisions.
To better understand how the pandemic has impacted individuals within each city, students distributed a survey through media outlets. Residents were asked about the industry they work in, their past
and current work situation, and their mode(s) of transportation.
Through the quantitative and qualitative data represented, students developed a series of policy recommendations to be considered by a city’s public transportation network in a post-pandemic environment. The first is to improve communication efforts with riders in the hopes that it eases frustration and helps alleviate food insecurity issues. Second, transit authorities must develop comprehensive strategy guides to help mitigate the effects of future disruptions. Lastly, cities should seek alternative solutions to bolster lost revenue rather than increasing ridership fees. This report demonstrated the importance of public transportation for the people who depend it most, lowincome communities.
for
of
students to come together for the first time to research a topic relevant to society."
113
“This studio was a great opportunity
a group
us
- Rebecca Avorkliyah
Survey respondents by industry
Students:
Faculty:
Term:
Course:
Program:
Carol Thomas, Megan Wysocki
Greg Delaney (coordinator), Samendy Brice, Lukas Fetzko, Jon Spielman, Adam Thibodeaux, Austin Wyles
Spring 2022
ARC202
BS Arch
How do we design in contexts that are foreign to us? Our neighborhoods, towns, and cities continue evolving, forcing architecture to keep up. Designing architecture to “fit-in” to a specific environment is a framework from the sophomore design studio titled, “Fitting-In.” Second-year architecture students from this studio drew inspiration from a series of neighborhoods in Pittsburgh.
The semester kicked off with a class trip to Pittsburgh to experience firsthand the environments students would be designing in and around. The analysis of proportions, projections, materials, color, and building materials all factored into how students built their understanding of the neighborhoods. When students returned to Buffalo, these observations were used to create a series of ‘building portraits’. The associated assignment was to draw a house as it exists, then apply exaggeration, transplantation, and abstraction transformations to each successive drawing.
This portrait study is designed to help students pick up on any and all peculiarities they discover. What do these minute details say about a neighborhood or the larger community? How can they be reflected through students' varied styles of representation? Students are encouraged to interpret the historical grain of these neighborhoods through the lens of twenty-first century architecture.
Wysocki was drawn to the rich yellow-green color of a house in the Manchester neighborhood. The wearing-away paint inspired the start of the portrait study, where she chose to exaggerate the peeling condition of the paint. Megan then used transplantation as a way to reference a nearby elementary school’s mural by integrating the existing mural onto the façade of her building.
Students learned how a set of values could inspire design decisions rather than a particular style of one individual or context. Understanding
the impact these values have on overall form and morphology steered how students interpreted the architectural characteristics of their assigned neighborhood in Pittsburgh.
By building a catalog of architectural representation through the building portraits, students reflected on historical, social, physical, and environmental conditions. This then provided a baseline for students going forward in the semester.
114 FITTING IN
RELATIONS CULTURE EXPLORATION RIGOR OUR WORK OUR WORLD
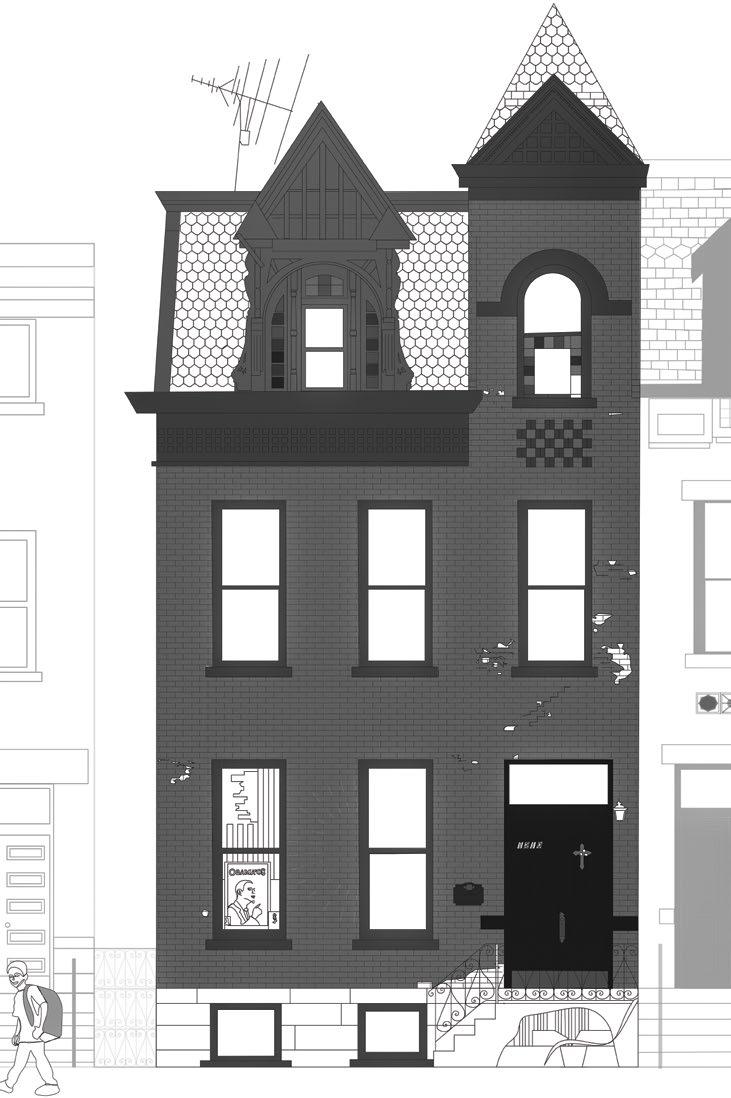
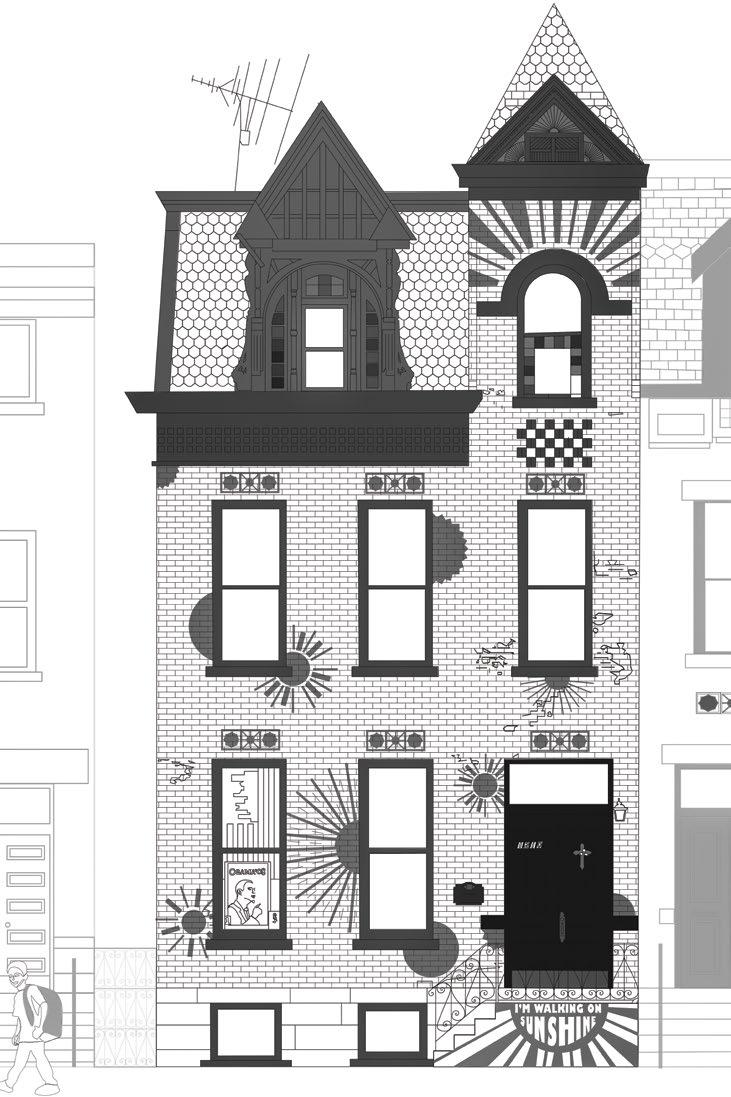

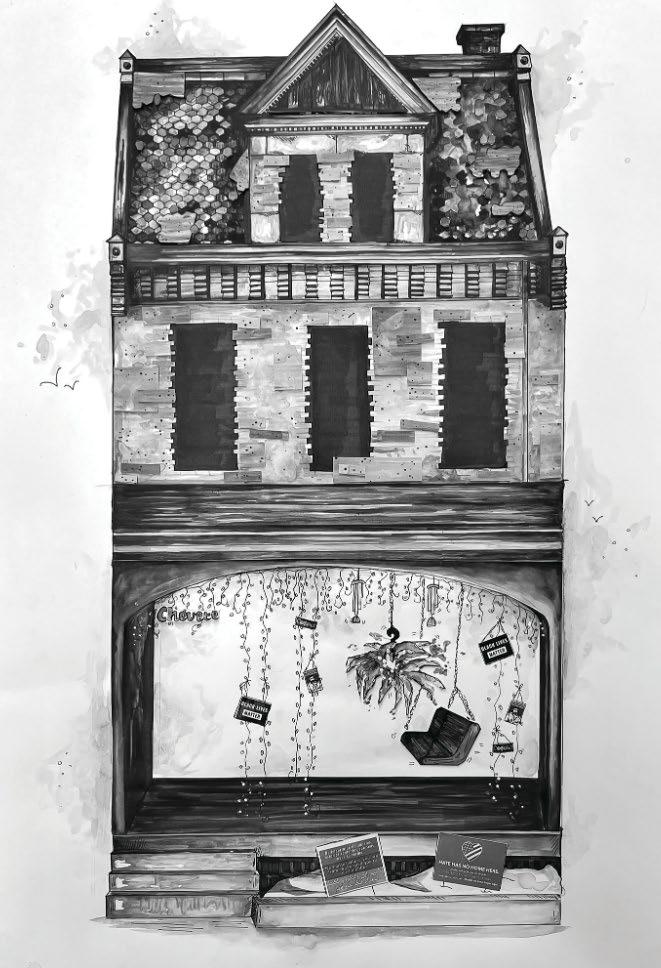


115
Wysocki, Transplantation
Wysocki, Exaggeration
Wysocki, Original
Thomas, Original
Thomas, Transplantation
Thomas, Abstraction

116 Library axonometric, Wysocki
Establishing the portraits and techniques used as a precedent, students designed a library fit for the given community. Wysocki merged two different building typologies, a library, and a greenhouse.


She defined a library as a program that encourages the growth of knowledge by providing resources for learning and research. Greenhouses are designed explicitly as growing environments for plants and living things. In a neighborhood suffering from a stable
food source, the greenhouse provided a community garden space for produce and other plants.
Contrasting materials of brick and glass come together to form two distinct buildings with a special alleyway in between, covered by a tree canopy. The material selection, combined with transplanted columns from a nearby neighborhood church, creates a space that encourages involvement and participation from all community members. It was essential
to Wysocki for the library design to contextually fit into the neighborhood's fabric, with the hope that, in time, it could become a community landmark.
“In terms of designing in a community like Manchester, it’s incredibly important to see what the community needs, and what they will benefit from.”
117
- Megan Wysocki
Library and greenhouse section, Wysocki
Library and greenhouse elevation, Wysocki
VIRTUAL HISTORIES
Student:
Faculty:
Term:
Course:
Program:
Jessica Rote
Randy Fernando Fall 2022
Independent Study
MArch
Can we practice historic preservation remotely? Independent studies allow graduate students to research topics beyond those offered in the established coursework, typically from a personal interest. These explorations often become a launching point for other academic or professional endeavors.
MArch student Jessica Rote elected to study the future of historic buildings in Puerto Rico and Buffalo using virtual reality (VR) and 3D scanning processes. In collaboration with a digital archiving team based in Old San Juan, Puerto Rico, Rote explored ways to integrate these new technologies to aid in the documentation, representation, and as a way to virtually experience historic buildings.
Through curating a digital archive, Rote demonstrated how this scanning technique combines visual and spatial data to produce highly accurate representations of space. The scanner leaves out objects such as tables and chairs that typically fill a space, leaving only the spatial definitions of floors,
walls, and ceilings. The generated model was used as a baseline, a doll house-style model that could be referenced later to inform design decisions.
“The project breaks down communication barriers that happen through different technologies. The VR headset was a tool to minimize any of those miscommunications, and invite more people to use it."
- Jessica Rote
A lidar scan, or laser imaging, detection, and ranging, does not always pick up every detail of the existing interior condition. Therefore, communication with a team on-site in Puerto Rico was vital to the process. The combination of the digital and analog observations produced a more accurate representation than either team could on their own.
Working remotely with the team in Puerto Rico, Rote processed the data
from the scan and used it to construct a digital model that became a VR environment. The overarching goal of this study was to understand how and in what ways lidar scanning and VR environments of historic structures could be used to inform contemporary design.
118
RELATIONS CULTURE EXPLORATION RIGOR OUR WORK OUR WORLD
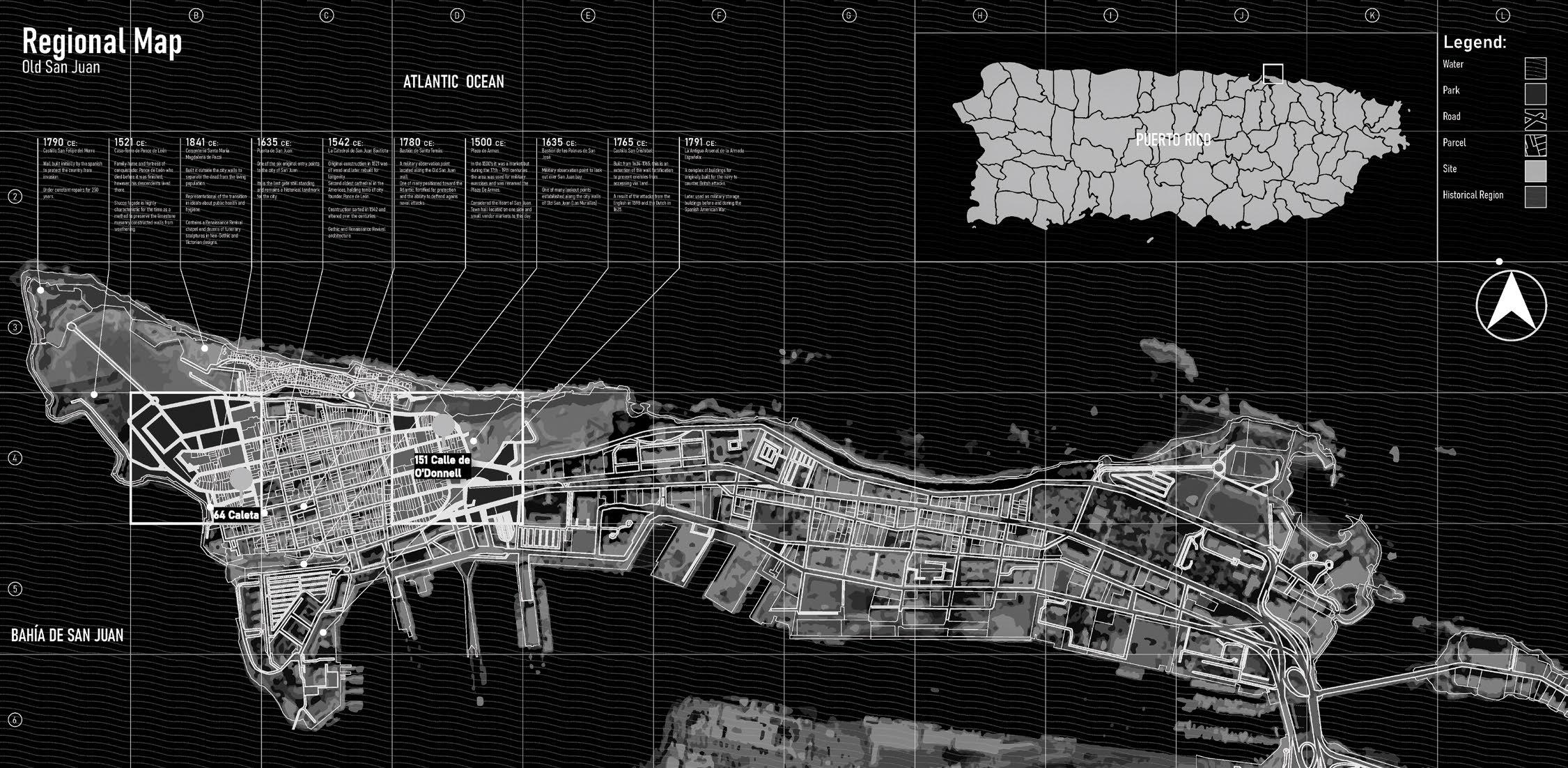
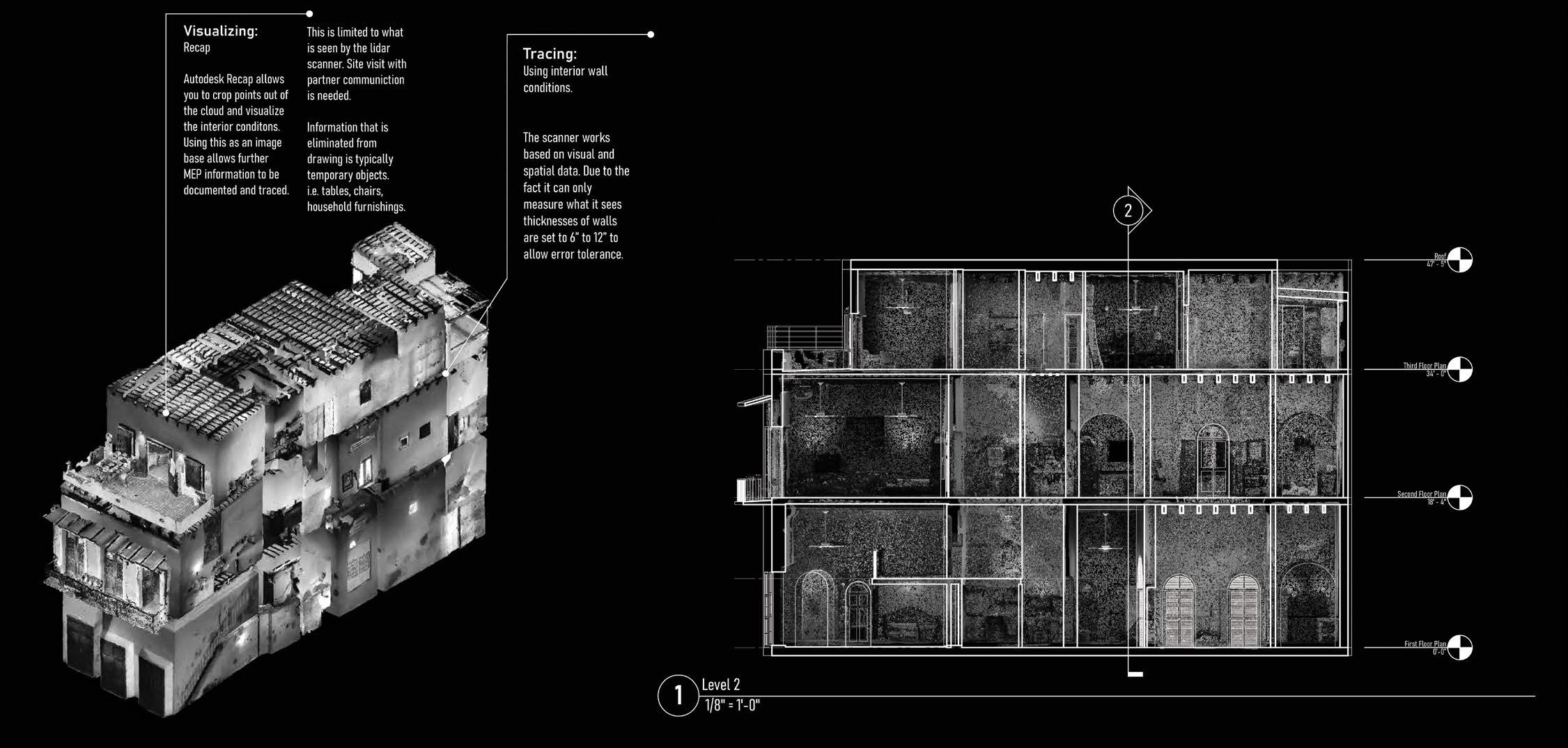
119
3D scans of modeled buildings
Regional map of the studied site with historic relevancy
FENCE
Students:
Kwabena Adonu, John Henning, Alexander Johnson, Gartin Lin, Matt McLean, Gabrielle Morales, Matt Morales, Alex Perrino, Nicole Sarmiento, Catie Shadic, Nicholas Sturner, Robert Sullivan
Faculty:
Term:
Course:
Program:
Martha Bohm, Laura Lubniewski
Spring 2022
ARC606, Ecological Practices Graduate Research Group
MArch
What does it mean to build an edge condition? Architectural interventions can engage, filter, and connect people. They can also serve as an edge, or threshold to a boundary. Students in the Spring 2022 Ecological Practices Graduate Research Group studio tested active boundary systems in their local community through an interactive installation. The studio designed and fabricated a 150' linear edge between the site of an urban farm and a residential neighborhood in the Bailey Green community. Through creative means to embed itself within the neighborhood, an important goal was to facilitate policy change within the black urban farming community.
Students were asked to see the designbuild project as something able to generate new geometries, porosity, and variability, hence “Fence+.” The project aggregates five 30’ wide lots, merging lot lines while identifying the five sections of the studio’s installation. As such, students teamed up to develop and build smaller parts of a larger whole that, upon their connection,

created a coherent and site-specific logic of urban architecture. In collaboration with Buffalo Go Green and Bailey Green residents, students built each of the panels in the School’s Fabrication Workshop with the intent to install them on-site.
"A huge part of it was the community engagement aspect. We reached out to people in the neighborhood in an effort to get their input on how to design and what we should include on this fence to make it an addition they would value."
- Alexander Johnson
Along with the design-build process, this studio also took the ideals of how studio culture is defined and wrote their own principles on how to treat one another. Students and instructors outlined how their studio would function over the course of the semester. As a collective, the studio agreed to foster a constructive atmosphere during design reviews,
engage in open dialogue daily, and make eye-level conversation the norm.
Prioritizing an environment that allows students to learn at their own pace, recognizing effort over “quality,” positioned a cooperative work environment for students and their instructors. By understanding how one another likes or needs to work, the studio became as much about providing a place of comfort as it was about completing a project.
120
Students creating the mosaic panel
RELATIONS
CULTURE OUR WORK OUR WORLD
EXPLORATION
RIGOR

121 Interior (above) and exterior (below) entrance elevations Detail drawings of planter box (left) and interactive walls (right) Rendering of completed Fence+ design proposal SCALE: 1"=1'-0" TRELLIS PLAN 1 A7 2" x 2" x 3/16" STEEL ANGLE STEEL PREDRILLED FOR STRINGING ROPES (SEE A9 FOR HOLE LOCATION) 1/4" POLYPROPYLENE ROPES 2" STAINLESS STEEL RING CONNECTOR 31 2 11 2 4'-91 2 " 11 2 4'-8" 11 2 4'-8" 11 2 31 2 31 2 4'-91 2 " 9'-81 4 31 2 11 2 4'-91 2 " 11 2 4'-8" 11 2 4'-8" 11 2 31 2 4'-91 2 " 13 2 " 5'-5" 13 2 6'-0" 20'-31 2 31 2 20'-31 2 50'-31 4 2 A7 SCALE: 1"=1'-0" TRELLIS ELEVATION (INTERIOR) 3 A7 6 A7 1/2" EYE HOOK SCALE: 1"=1'-0" TRELLIS ELEVATION (EXTERIOR) 5 A7 S MP MP MP C C 4 A7 1/2" EYE HOOK SCALE: 3"=1'-0" CONNECTION STEEL PLATE 6 A7 1/2" PRE DRILLED HOLE 3 4 1" 52 8 1" 11 2 54 8 SCALE: 3"=1'-0" CONNECTION SECTION STEEL PLATE 4 A7 3/16" STEEL PLATE 3/8" BOLT 2" X 2" X 3/16" STEEL ANGLE 3/16" STEEL PLATE SCALE: 3"=1'-0" CONNECTION SECTION STEEL PLATE 2 A7 2" X 2" X 3/16" STEEL ANGLE Title No. Date REVISIONS: Date: Drawn By: Drawing No.: FENCE PLUS INSTALLATION FOR : BUFFALO, NY BUFFALO GO GREEN DRAWER: FILE: A7 OF SHEETS Studio Team: Alex Johnson Alex Perrino Gabby Morales Kwabena Adonu Matt Morales Matt Mclean Nicholas Sturner Nicole Sarmiento Robert Sullivan Gartin Lin John Henning Caitie Shadic Professors: Martha Bohm Laura Lubniewski SCALE: 1"=1'-0" TRELLIS PLAN 1 A7 2" x 2" x 3/16" STEEL ANGLE STEEL PREDRILLED FOR STRINGING ROPES (SEE A9 FOR HOLE LOCATION) 1/4" POLYPROPYLENE ROPES 2" STAINLESS STEEL RING CONNECTOR 31 2 11 2 4'-91 2 11 2 4'-8" 11 2 4'-8" 11 2 31 2 31 2 4'-91 2 9'-81 4 " 31 2 11 2 4'-91 2 11 2 4'-8" 11 2 4'-8" 11 2 31 2 4'-91 2 13 2 5'-5" 13 2 " 6'-0" 20'-31 2 " 31 2 20'-31 2 50'-31 4 2 A7 SCALE: 1"=1'-0" TRELLIS ELEVATION (INTERIOR) 3 A7 6 A7 1/2" EYE HOOK SCALE: 1"=1'-0" TRELLIS ELEVATION (EXTERIOR) 5 A7 S MP MP MP C C 4 A7 1/2" EYE HOOK SCALE: 3"=1'-0" CONNECTION STEEL PLATE 6 A7 1/2" PRE DRILLED HOLE 3 4 1" 52 8 1" 11 2 54 8 SCALE: 3"=1'-0" CONNECTION SECTION STEEL PLATE 4 A7 3/16" STEEL PLATE 3/8" BOLT 2" X 2" X 3/16" STEEL ANGLE 3/16" STEEL PLATE SCALE: 3"=1'-0" CONNECTION SECTION STEEL PLATE 2 A7 2" X 2" X 3/16" STEEL ANGLE Title No. Date REVISIONS: Date: Drawn By: Drawing No.: FENCE PLUS INSTALLATION FOR : BUFFALO GO GREEN DRAWER: FILE: A7 OF SHEETS Studio Team: Alex Johnson Alex Perrino Gabby Morales Kwabena Adonu Matt Morales Matt Mclean Nicholas Sturner Nicole Sarmiento Robert Sullivan Gartin Lin John Henning Caitie Shadic Professors: Martha Bohm Laura Lubniewski SCALE: 1"=1'-0" TRELLIS PLAN 1 A7 2" x 2" x 3/16" STEEL ANGLE STEEL PREDRILLED FOR STRINGING ROPES (SEE A9 FOR HOLE LOCATION) 1/4" POLYPROPYLENE ROPES 2" STAINLESS STEEL RING CONNECTOR 31 2 11 2 4'-91 2 " 11 2 4'-8" 11 2 4'-8" 11 2 31 2 31 2 4'-91 2 " 9'-81 4 31 2 11 2 4'-91 2 " 11 2 4'-8" 11 2 4'-8" 11 2 31 2 4'-91 2 13 2 " 5'-5" 13 2 6'-0" 20'-31 2 31 2 20'-31 2 50'-31 4 2 A7 SCALE: 1"=1'-0" TRELLIS ELEVATION (INTERIOR) 3 A7 6 A7 1/2" EYE HOOK SCALE: 1"=1'-0" TRELLIS ELEVATION (EXTERIOR) 5 A7 S MP MP MP C C 4 A7 1/2" EYE HOOK SCALE: 3"=1'-0" CONNECTION STEEL PLATE 6 A7 1/2" PRE DRILLED HOLE 3 4 1" 52 8 1" 11 2 54 8 SCALE: 3"=1'-0" CONNECTION SECTION STEEL PLATE 4 A7 3/16" STEEL PLATE 3/8" BOLT 2" X 2" X 3/16" STEEL ANGLE 3/16" STEEL PLATE SCALE: 3"=1'-0" CONNECTION SECTION STEEL PLATE 2 A7 2" X 2" X 3/16" STEEL ANGLE Title No. Date REVISIONS: Date: Drawn By: Drawing No.: FENCE PLUS INSTALLATION FOR : BUFFALO, NY BUFFALO GO GREEN DRAWER: FILE: A7 OF SHEETS Studio Team: Alex Johnson Alex Perrino Gabby Morales Kwabena Adonu Matt Morales Matt Mclean Nicholas Sturner Nicole Sarmiento Robert Sullivan Gartin Lin John Henning Caitie Shadic Professors: Martha Bohm Laura Lubniewski SCALE: 1"=1'-0" TRELLIS PLAN 1 A7 2" x 2" x 3/16" STEEL ANGLE STEEL PREDRILLED FOR STRINGING ROPES (SEE A9 FOR HOLE LOCATION) 1/4" POLYPROPYLENE ROPES 2" STAINLESS STEEL RING CONNECTOR 13 2 5'-5" 13 2 6'-0" SCALE: 1"=1'-0" TRELLIS ELEVATION (INTERIOR) 3 A7 6 A7 1/2" EYE HOOK SCALE: 1"=1'-0" TRELLIS ELEVATION (EXTERIOR) 5 A7 S MP MP MP C C 4 A7 1/2" EYE HOOK SCALE: 3"=1'-0" CONNECTION STEEL PLATE 6 A7 1/2" PRE DRILLED HOLE 3 4 1" 52 8 1" 11 2 54 8 SCALE: 3"=1'-0" CONNECTION SECTION STEEL PLATE 4 A7 3/16" STEEL PLATE 3/8" BOLT 2" X 2" X 3/16" STEEL ANGLE 3/16" STEEL PLATE SCALE: 3"=1'-0" CONNECTION SECTION STEEL PLATE 2 A7 2" X 2" X 3/16" STEEL ANGLE Title No. Date REVISIONS: Date: Drawn By: Drawing No.: FENCE PLUS INSTALLATION FOR : BUFFALO GO GREEN DRAWER: FILE: A7 OF SHEETS Gabby Morales Kwabena Adonu Matt Morales Matt Mclean Nicholas Sturner Nicole Sarmiento Robert Sullivan Gartin Lin John Henning Professors: Martha Bohm Laura Lubniewski 5 A11 5'-4 8 SCALE: 1-1/2"=1'-0" SPINNYS PANEL (S) ELEVATIONS 4 A11 X 4 FRAME ON FLAT SPINNYS PANEL 5 A11 13 4 13 3/8 METAL ROD 4 X 4 WOOD BLOCK TO BE PAINTED COATED W/ BLACK PAINT EPOXY EPOXY WASHER, TACK WELDED 5 A11 5'-4 8 SCALE: 1-1/2"=1'-0" SPINNYS PANEL (S) ELEVATIONS 4 A11 2 X 4 FRAME ON FLAT SCALE: 1-1/2"=1'-0" SPINNYS PANEL (S) SECTION 5 A11 1 2 5'-1 8 5'-4 8 11 2 13 4 13 4 3/8 METAL ROD 7 8 7 3 4 7 3 4 7 3 4 7 3 4 7 3 4 7 4 7 4 7 4 X 4 WOOD BLOCK TO BE PAINTED COATED W/ BLACK PAINT EPOXY EPOXY WASHER, TACK WELDED SCALE: 1-1/2"=1'-0" MESH & PLANTERS (MP) PLAN 2 A10 6 A11 SCALE: 1-1/2"=1'-0" MESH & PLANTERS (MP) ELEVATIONS 5 A10 2 X 6 2 X 4 55'-4 8 3 2 54'-9 8 PANEL HEIGHT 3 2 SCALE: 1-1/2"=1'-0" MESH & PLANTERS (MP) SECTION 6 A10 STAPLE WIRE MESH PLANTER BOX 2 X 4 FRAME FINISH W/ WATER WATER PROOF SEALANT 6" PLANTER BOX BEYOND BOLT, WASHER & NUT REUSED GRAIN ELEVATOR SCOOP ) SCALE: 1-1/2"=1'-0" PLANTER BOX HEIGHT LOCATIONS 3 A10 1-1/2"=1'-0" ELEVATIONS PLAN SCALE: 1-1/2"=1'-0" MESH & PLANTERS (MP) PLAN 2 A10 6 A11 SCALE: 1-1/2"=1'-0" MESH & PLANTERS (MP) ELEVATIONS 5 A10 2 X 6 2 X 4 55'-4 8 3 2 54'-9 8 PANEL HEIGHT 3 2 SCALE: 1-1/2"=1'-0" MESH & PLANTERS (MP) SECTION 6 A10 STAPLE WIRE MESH PLANTER BOX 2 X 4 FRAME FINISH W/ WATER WATER PROOF SEALANT 6" PLANTER BOX BEYOND BOLT, WASHER & NUT REUSED GRAIN ELEVATOR SCOOP ) SCALE: 1-1/2"=1'-0" PLANTER BOX HEIGHT LOCATIONS 3 A10
SCAFFOLDED
Students:
Deron Charlery, Arthur Clay, James Herlihy, Leo McDowell, Matt McLean, Mumushka Patel, Sean O’Keefe, Kaylen Rasua, Ray Vergese, Cameron Ziegler
Faculty:
Term:
Course:
Program:
Stephanie Cramer
Fall 2022
ARC606, Option Studio
MArch
What would happen if scaffolding was left in place after a building’s construction? How can we think of scaffolding as an organizational and aesthetic proposition? This studio began by acknowledging that architects typically do not make buildings, we draw buildings for other people to make.
“Scaffolded” highlights this fact by designing directly for the people who make and/or maintain buildings. Students were tasked with absorbing access as an architectural responsibility and explored the spatial, material, and programmatic repercussions. The one requirement – all design projects must be constructed by people without the use of secondary infrastructure; no ladders, lifts, cranes, and of course, no secondary scaffold.
Scaffolding as a construction method and temporary means of support is ubiquitous across the globe. In many cities, however, it has become a regular underpass during commutes or, to others, a constant eyesore. The Fall
2022 Option Studio, "Scaffolded," addressed these secondary skins as systems that can either enable or hinder the design process.
A history of scaffolding details the transition laborers have gone through to make building a building as streamlined as possible. As history moves through the timeline of temporary platforms, minimal wooden bracing is phased out to accommodate modern techniques utilizing steel and modular systems. Both kinds achieve the temporal quality we know scaffolding as, yet they fail to integrate the scaffold into the architecture. This idea of designing around and for the build or maintenance process was baked into the student proposals from this course.
Using a mixture of large-scale physical model-making and technical drawings, the work produced by this studio yielded a set of carefully articulated building systems. All projects understand the scaffold
as a means to provide access, create space, and introduce a finer grain to the resulting architecture rooted in the scale of a person. Physical fabrication took hold as the primary means of creative expression, as each student built several large-scale mockups exploring construction systems.
The first task required students to look at existing scaffolding systems from any historical era and forms of construction, such as corbeling or tiltup construction, which do not utilize scaffolding. Using their established construction technologies, task two had students use existing scaffolding systems to create occupiable spaces for community use. As temporary installations, an element of (dis) assembly was required, allowing communities to deploy these pieces of social infrastructure as needed. The semester culminated in task three, where students took a stance to either embrace, absorb, or reject the role scaffolding plays in building systems. It was through this phase in the semester that interpreting scaffolding
122
RELATIONS CULTURE EXPLORATION RIGOR OUR WORK OUR WORLD


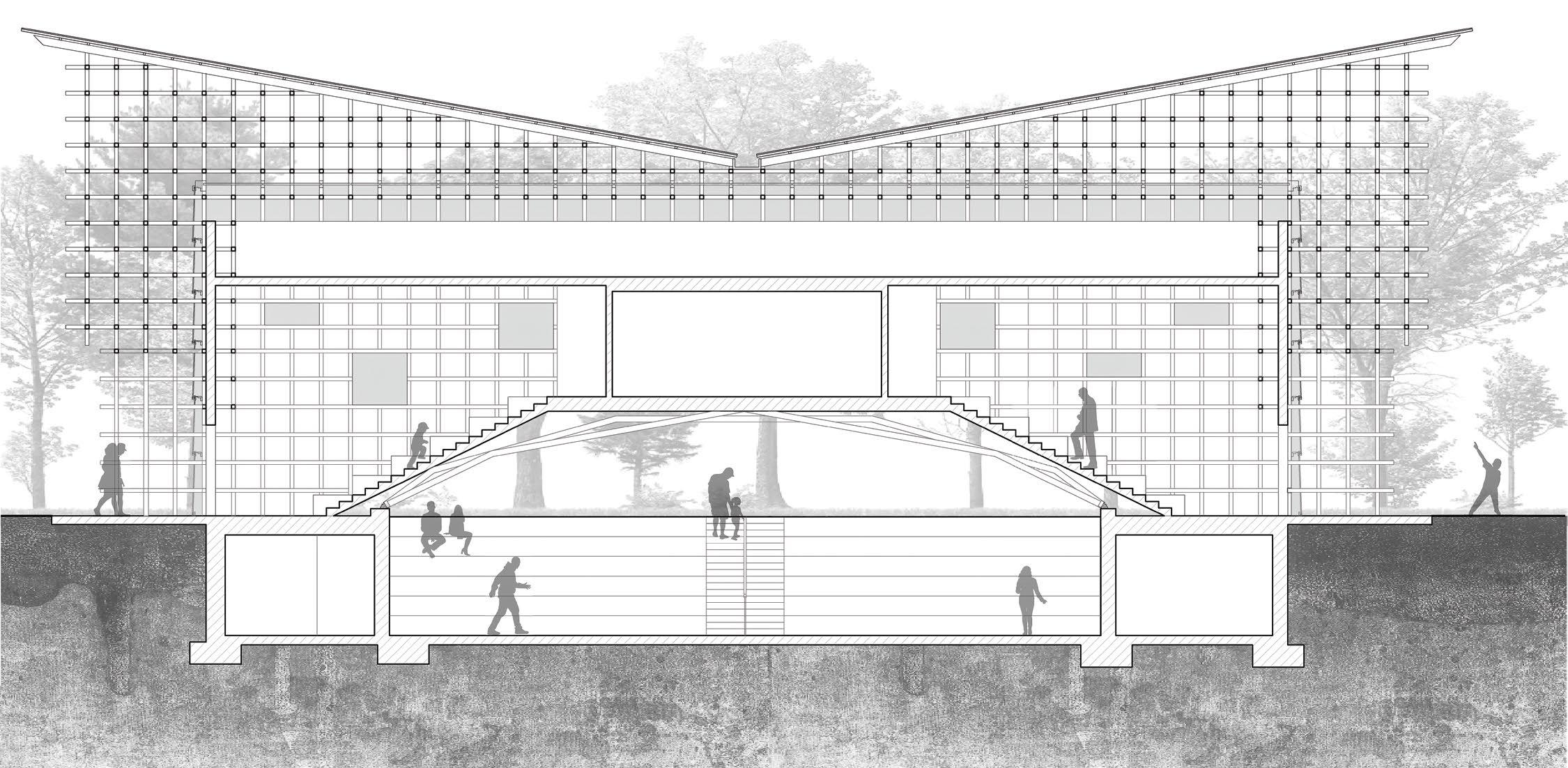
123
Building section, Clay
Full-scale prototype, Clay
Model photo showing a repeated system, Clay
as a building material, as a system, and as a way to make enclosure when the large-scale prototypes took form. Each prototype was part of a design proposal, programmatically defined as a community center or gathering space. Each student’s scheme was primarily developed from sketching, diagramming, and a substantial portion of time spent in the Fabrication Workshop. Using wood as a primary structural material set the baseline for the individual projects to explore other secondary materials.
COMMUNITY MOVIE THEATER
MArch student Arthur Clay chose to design to create aestheticdriven public architecture while also demonstrating the limitless possibilities of scaffold elements. His community movie theater implemented a serviceable and easy-to-assemble structure that rejects the need for a secondary infrastructure. The dense timber forms a grid allowing for access during construction and a unique resulting aesthetic.

“I designed with the intention of creating aesthetic-driven public architecture, having the ability to demonstrate the limitless possibilities of infrastructure.”
- Arthur Clay
The studio, as a collective, challenged the premise of the architect’s motive behind design, prioritizing the act of making rather than the finished product. Ripping away the scaffold, in the end, will always reveal a complete product. A building's life cycle, however,
124
could require the reintroduction of scaffolding for repairs or routine maintenance. Integrating these access requirements into a complete-looking building assembly changed the way this group of students thought about constructability and the care we have for the built environment.
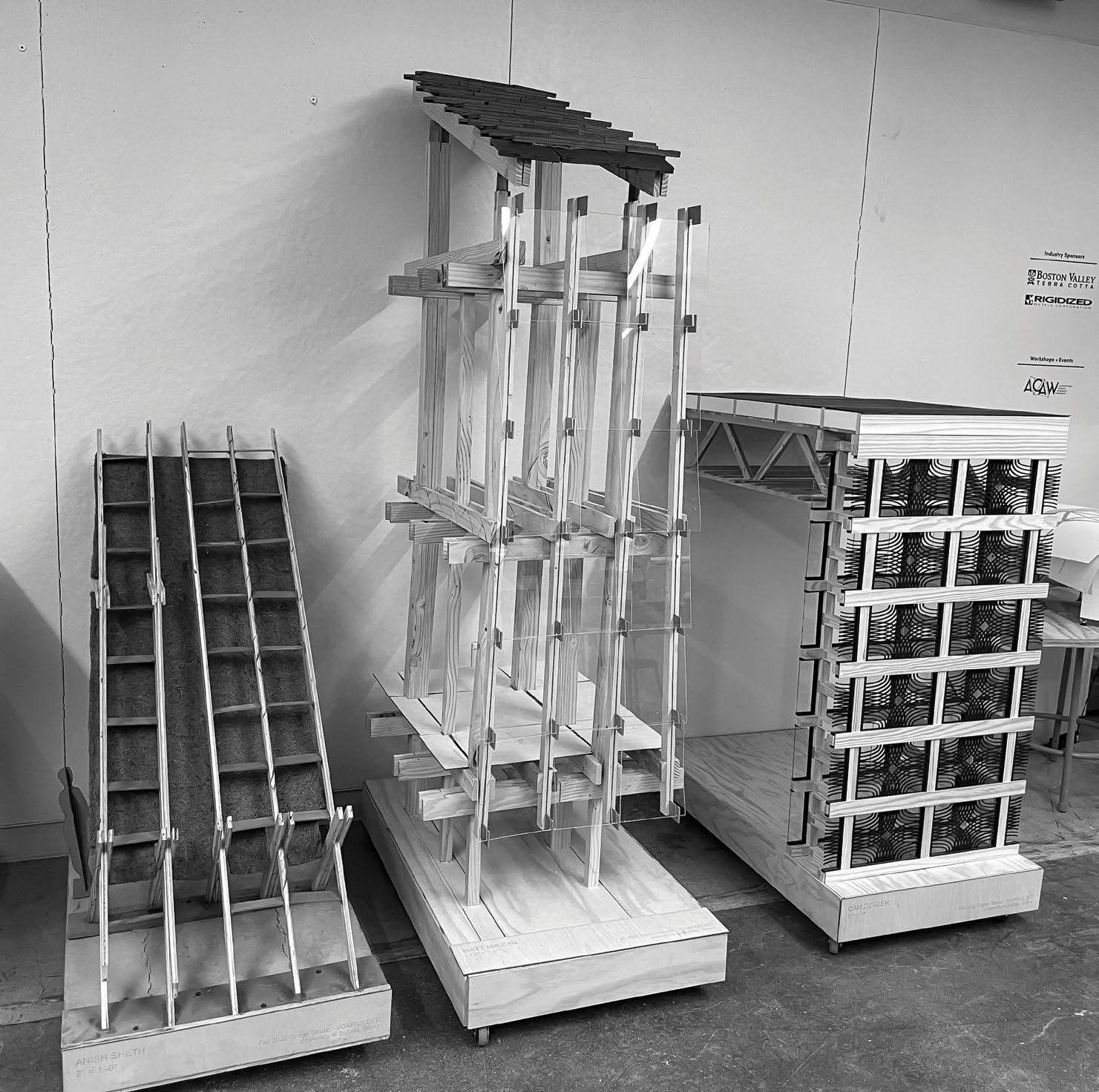
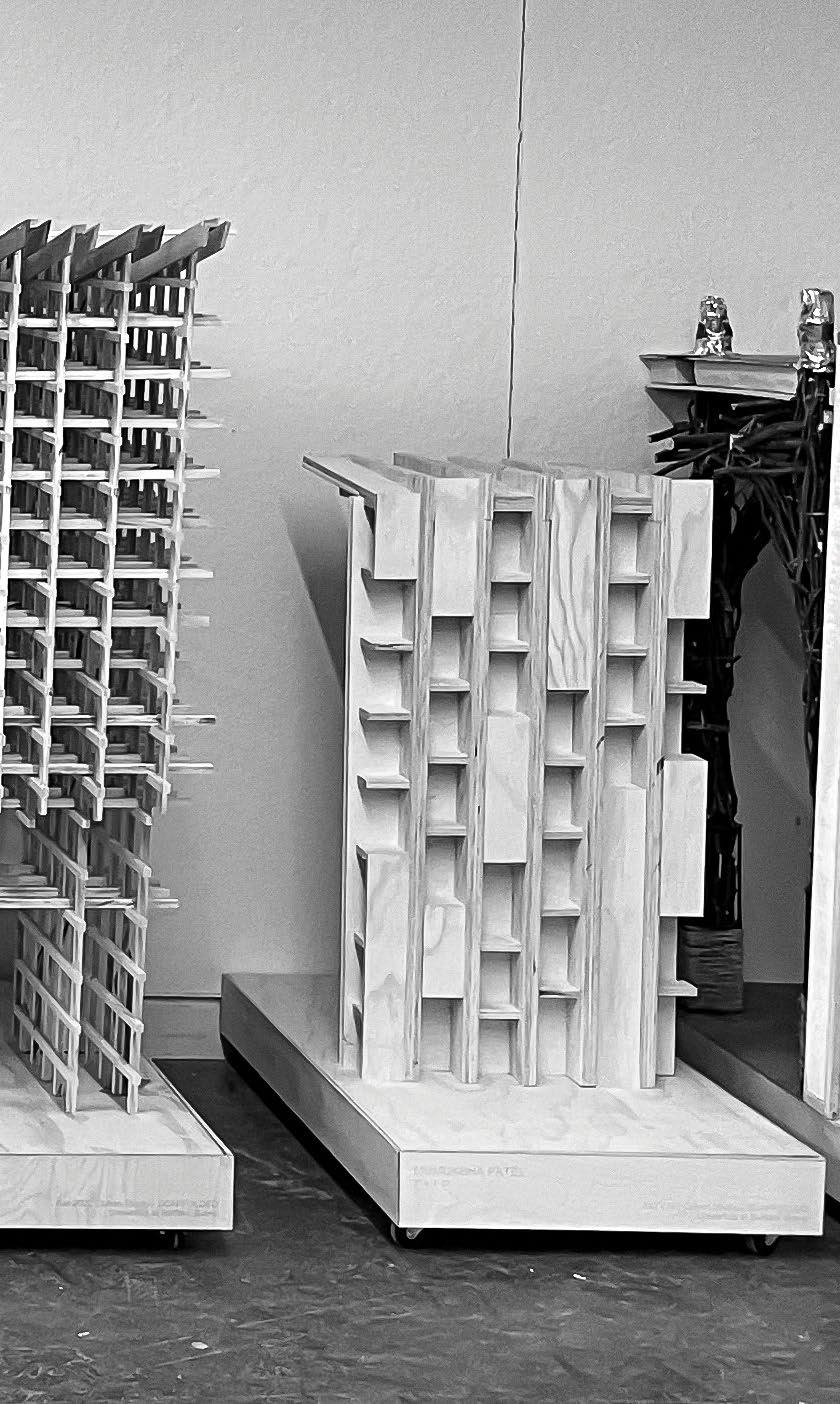
125
Student prototypes
Student prototypes
SMART GROWTH IN THE STEEL CITY- LACKAWANNA
Students:
Faculty:
Term:
Course:
Program:
Elizabeth Aranguiz, Rebecca Avorkliyah, Corinne Brath, John Draksic, Dalton Fries, Andrea Harder, Cristian Toellner, Zhitong Wu
Camden Miller Fall 2022
URP581 MUP
How can Rust Belt cities frame and address economic decline? Rust Belt cities such as Buffalo, Chicago, Detroit, and Milwaukee, among others, were once known as industrial powerhouses. However, many of these cities have experienced periods of social and economic disinvestment due to the industrial decline. How Rust Belt cities respond to economic restructuring set the datum for this urban planning studio. Students analyzed the struggle Lackawanna, NY, is facing in its attempt to redefine a once-thriving regional economy.
The City of Lackawanna is located on the shoreline of Lake Erie and has a current population of 20,000 residents dispersed throughout four wards. Major New York State Thruway expressways divide the community and delineate the wards. Further, the community remains segregated due to its industrial legacy (land use patterns are defined by the steel industry, and much of the city’s infrastructure is poorly conceived) as well as a history of redlining.
The initial studio research focused on demographics, environmental conditions, and the city’s history. Through an analysis of the general history of zoning in the United States, students compared trends at national and local scales. They found a shift in land use regulations from a Euclidean zoning system separating functions to a smart growth-oriented framework emphasizing walkability and mixeduse/mixed-income environments.
“A focus group was also held to better understand the relationship community members have with the built environment and their feelings towards development.”
- Andrea Harder
The focus group helped to gauge the needs and aspirations of different neighborhoods. Students asked participants to chart spatial data from their own definitions of local boundaries, open spaces, community facilities, neighborhood centers, and areas of disrepair that need improvement. Students then
geocoded and mapped the results using this information into one comprehensive map. The results of the activity informed how rezoning could transgress ward boundaries. Areas identified for improvement included former steel production site locations, railroad crossings, and several large land pieces within the wards.
A SWOT (Strengths, Weaknesses, Opportunities, Threats) analysis was also conducted to compare the recommendations put forth by students to the goals and objectives laid out in the city’s 2016 Comprehensive Plan. These objectives were then organized into four key categories: foster regenerative land use, enhance infrastructure and mobility, utilize smart growth principles to transform neighborhoods, and expand commercial spines. Each objective was later revised to better align community goals and land use policies suggested to help achieve them.
126
RIGOR OUR WORK OUR WORLD
RELATIONS CULTURE EXPLORATION

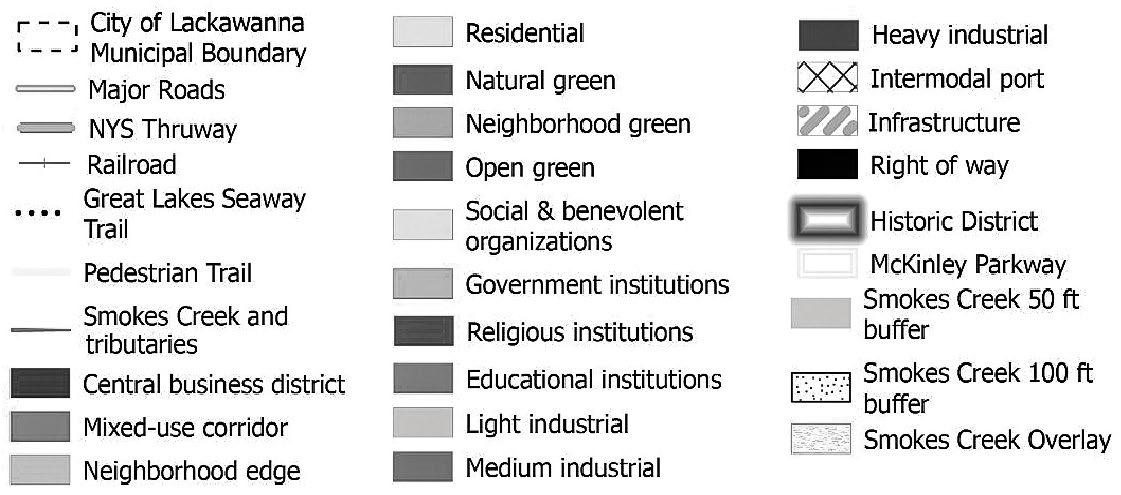
127
Lackawanna Regenerative Code

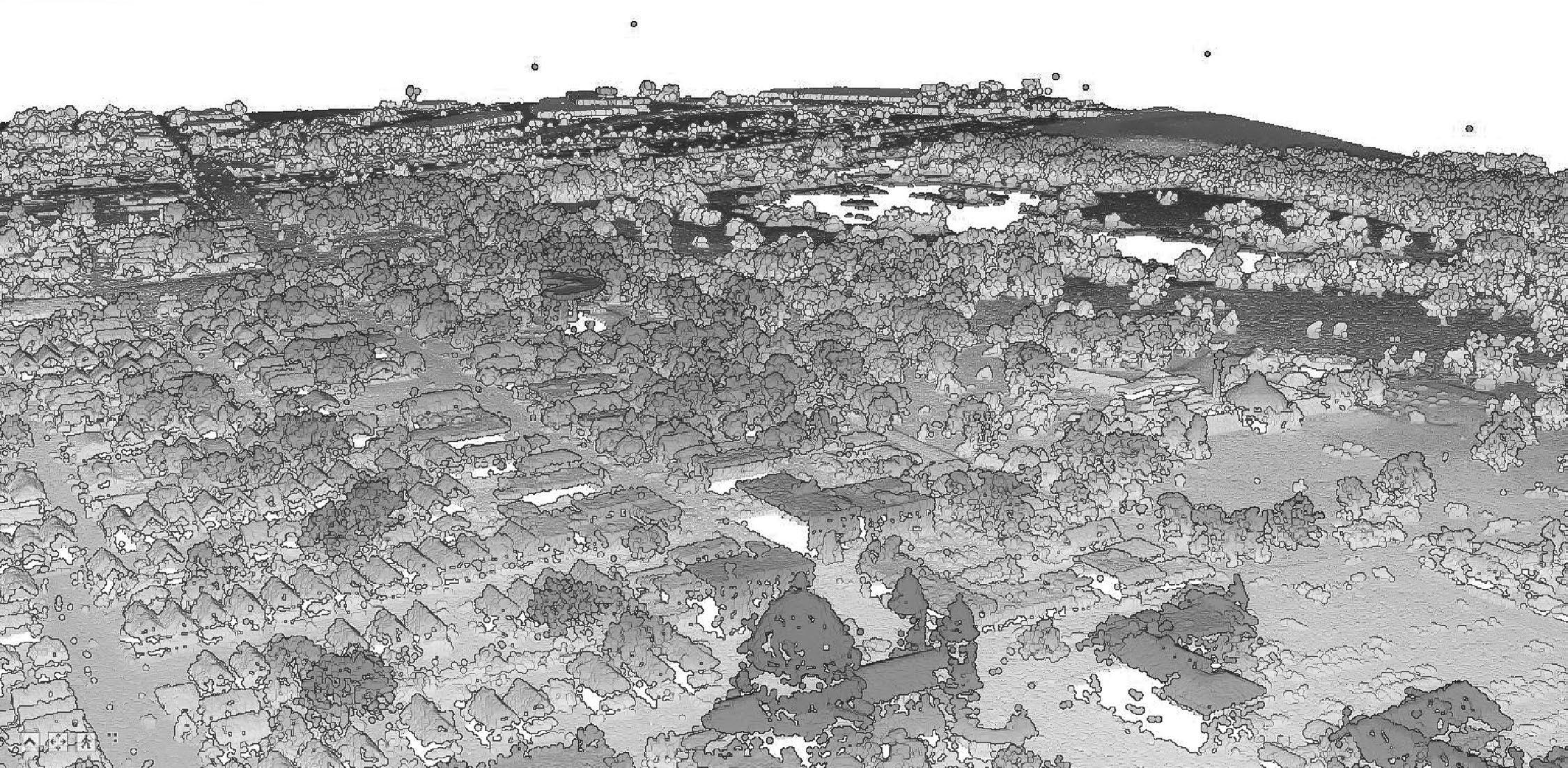
128
Potential future development and rezoning scenario
Cloud-point mesh network of Lackawanna to identify spatial
patterns
At the conclusion of their research, students recommended the creation of a new zoning ordinance, the Lackawanna Regenerative Code. The plan is based on historical research, existing conditions, and emerging land-use regulation trends. To further their study, students met with public officials, community-based organizations, and residents throughout the semester. Meeting with residents and stakeholders uncovered these groups' concerns with the lack of economic development and access to goods and services. Qualitative and quantitative data collected by the students revealed many residents rely heavily on adjacent municipalities for employment, grocery shopping, and other services. These factors informed the decision to recommend densifying the central business district and allowing for mixed-use development in neighborhood edge zones.
Implementing strategies to combat these challenges required students to study precedent cities that have fully adopted form-based codes, including Miami, Denver, and Buffalo. Using the urban transect theory as a resource, a theory that states how a series of zones transition from sparse rural farmhouses to a denser city center, students applied these principles to Lackawanna. Segmenting neighborhoods into north-south corridors broke down how districts could support multi-modal forms of transportation and activate multiple parts of the city.

The findings collected during the semester suggest that the City of Lackawanna is in an ideal position
to make changes within the municipality that can contribute to ongoing revitalization efforts and future development. While the city remains diverse in its socioeconomic composition, the struggle lies in the accessibility of resources. This is highlighted by the lack of diverse housing types, scarce affordable housing options, and limited access to fresh food and produce. Smart growth strategies are the key to turning this once thriving city into a community capable of supporting new
Student research detailed within the Lackawanna Regenerative Code offers a solution.
129
development.
Urban Transect Theory, applied to Lackawanna
URBAN & REGIONAL PLANNING STUDENTS A CONVERSATION
Students: Moderator:
Irene Mallano (BAED), Michael Pesarchick (MUP), Alessandra Santarosa (MUP), Alexa Sass (MSRED) Charlie Stevens
LOCAL CHANGE MAKERS
Students in the Department of Urban and Regional Planning provide unique perspectives to the School of Architecture and Planning. A set of curriculum objectives often guides their learning towards local contexts. Engagement with city leaders, community organizations, and varying environments informs and helps students develop a skill set to take into professional practice. Working with these groups provides students with opportunities to address issues currently facing our society.
Planning coursework often requires students not only to collect and analyze qualitative and quantitative data, but also to digest and synthesize community voices and present this in a concluding body of work. This process builds a foundation for planning students on how to engage and support a neighborhood struggling with diverse issues and how to work with local advocates on potential solutions. Speaking with students from across the department reveals what practices
are currently working and where there is still room for improvement, both within school walls and in the community.
COMMUNITY CONNECTIONS
Charlie Stevens: Where have you seen themes of care progress during your time at UB?
Alexa Sass: Looking at the semester as a whole, they kind of keep moving forward. You start off not knowing each other, not knowing the project, not knowing your site. By the end you have something you’re proud of and can show off.
Michael Pesarchick: I think by nature our entire curriculum is based on care. We have whole classes dedicated to revitalization of underdeveloped neighborhoods, minority communities, people new to the country who may not have access to the same resources as other people. Our entire curriculum feels targeted to address these inequalities.
Alessandra Santarosa: You also see care progress in our program through the changes we’ve been advocating for. Having our voices heard by the chair and everyone in our department, we see them having an openness and availability to address any concerns. Mike and I graduate this semester. We’re going to be leaving UB, but that hasn’t stopped me from advocating for the next cohort.
"You develop this idea of care for your group members, the project, and ultimately the people who would use it if we were building it for real."
Irene Mallano: I think a really good example is the Citizen Planning School. The School of Architecture and Planning puts a student, professional advisor, and someone from the community who is attempting to solve a problem in their environment together to workshop everything. We prepare the foundation they need to get their community project started.
130
- Alexa Sass
"We've been taught to remember that for every number you have, there's a person attached."
- Alessandra Santarosa
CS: How do you intend to take what you’ve learned at UB into professional practice?
A San.: I think a large part of what we’ve learned here is how to walk into a new community and understand how to be an active member within it. The way we’ve learned to analyze things, we’ve been taught to remember that for every
number you have, there’s a person attached. Numbers only tell one side of the story, whereas people tell a whole other aspect of it.
CS: Has there been one topic that has emerged as a top priority in the planning department?
MP: Taking the planning field away from a kind of technocrat, one person in an office making decisions, and making it more about community input, democracy and action. I think we’re also increasingly seeing this engagement process at every step of the way.
"The people that live in these neighborhoods should have some control or influence on how their neighborhoods look, right?"
- Michael Pesarchick
A San.: I also think about neighborhood change and how we’re working through larger societal changes. Specifically with cities like Buffalo, where we’ve seen a population decrease starting to
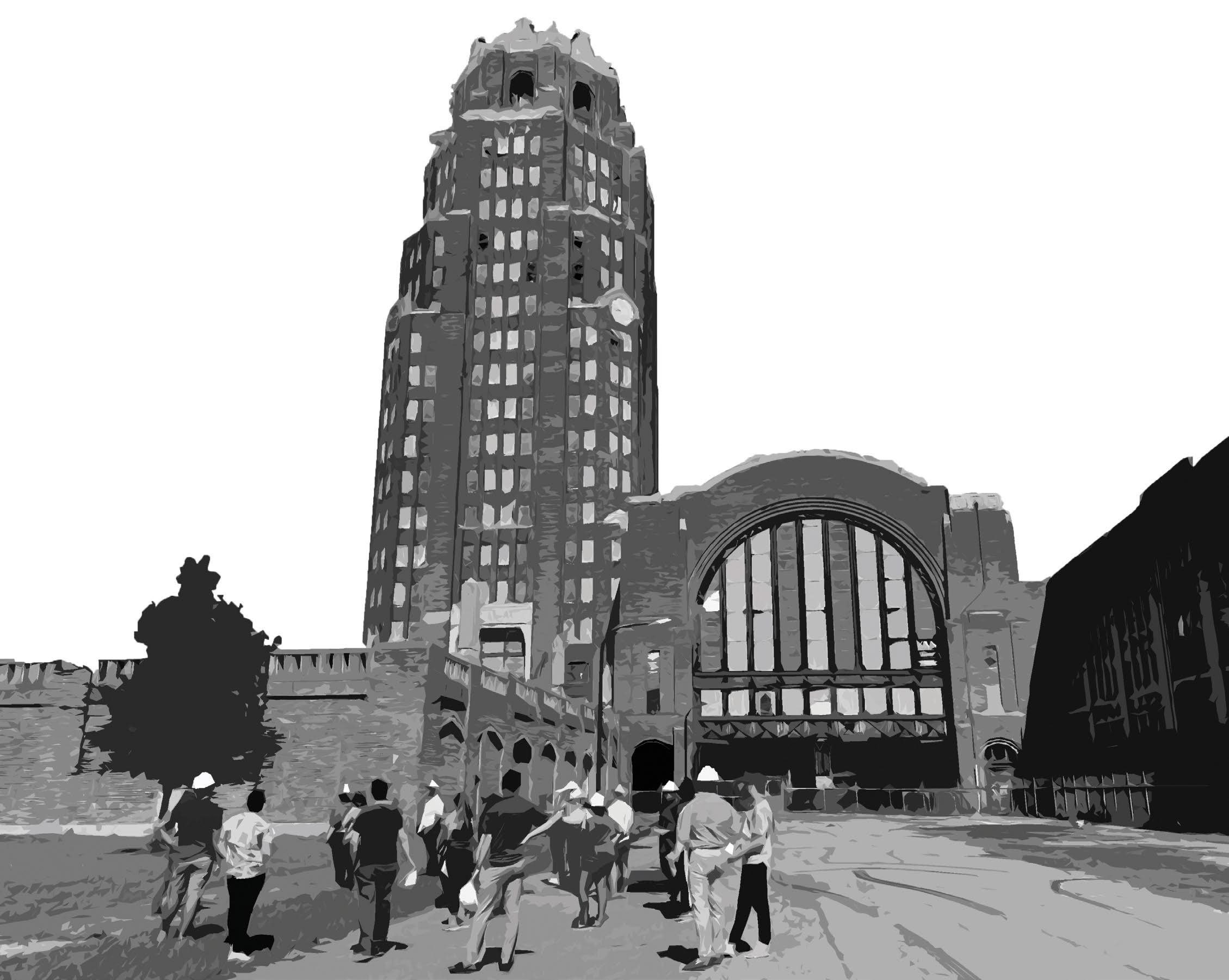
131
MSRED and MArch students explore the Buffalo Central Terminal
come back up, you still have areas like the East Side remaining stagnant and excluded from the benefits of the city’s redevelopment.
IM: We focus a lot on global and local sustainability efforts - how to incorporate them in a variety of ways, and how to think about them when designing solutions.
CS: What were your takeaways from working across disciplines of urban planning and architecture?
MP: I think it’s a much closer look at what real life experience is going to be like.
A Sas.: For some people, it was scary because they didn’t know anything about architecture. Whereas I have a background in architecture, so I can sit in the middle to see and understand both sides. In my last interview for the job that I got, that is what sold them. I don’t think anyone understood the role each side would take, and how they needed to fit together.
CS: How do you value the day-to-day process of community engagement or researching neighborhoods compared to the production of a final product?
A San.: I enjoy the process of putting everything together. I think being able to sit down and talk to people, and then relate back all the data we’ve pulled to someone, is where I find myself enjoying the process. I like getting into the nitty gritty and actually being with people.
IM: You need to have that messiness and not know exactly what you’re doing along the way sometimes, so you can feel like you accomplished something special in the end.
"I think the twenty pages of scribbles in my note book versus the twenty page report with columns says it all."
132
- Irene Mallano
“You put all this effort into a project, and you hope someday, somebody will pick it up and go step by step on how you mapped it all out for them.”
- Alessandra Santarosa, MUP
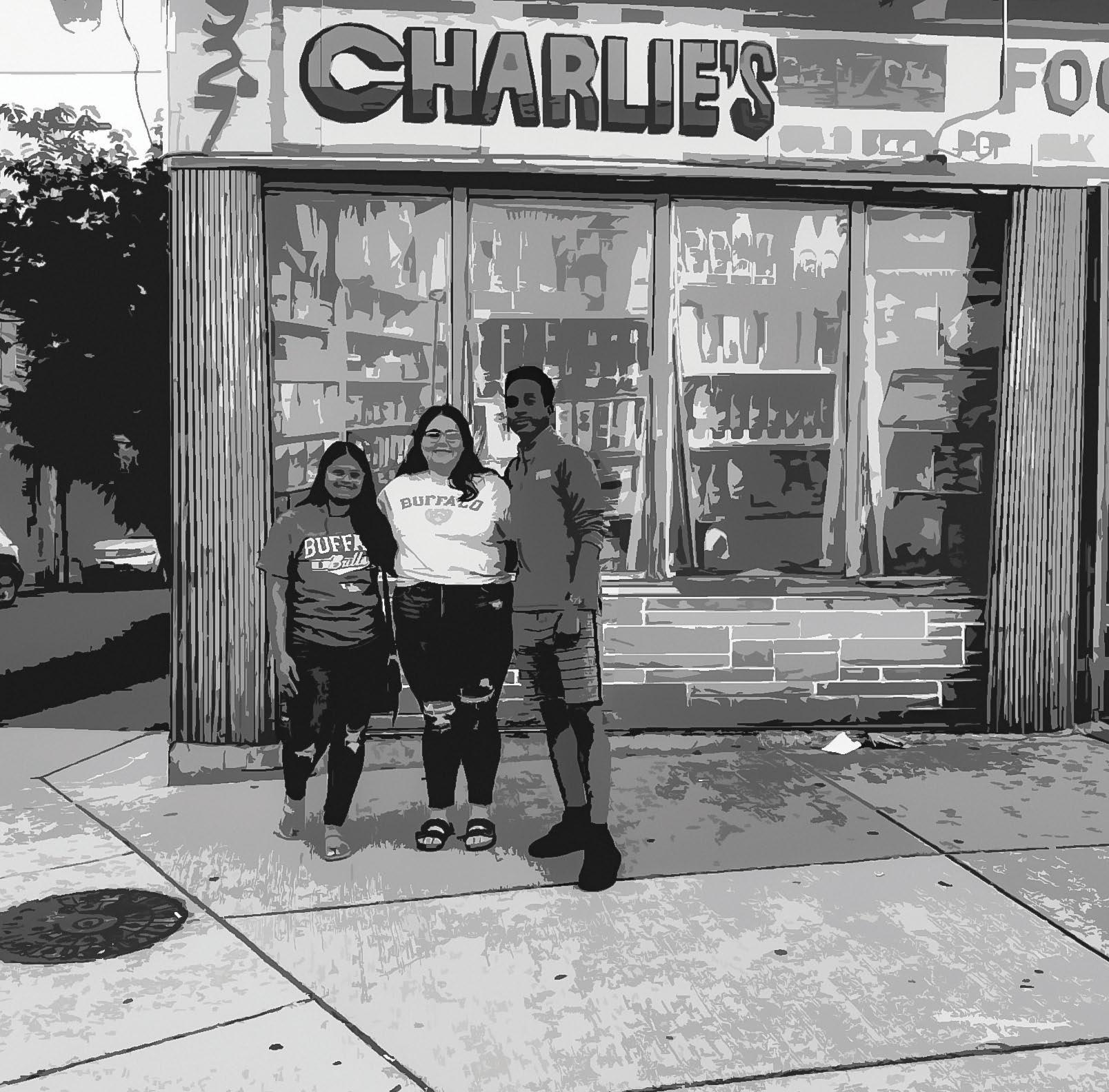
133
MUP students Silvi Patel, Andrea Harder, and Shameeq Willis outside Charlie's Food Mart
EMBODIED SPECTATORSHIP
Students:
Faculty:
Term:
Course:
Program:
James Dam, Robert Whipple
Adam Thibodeaux
Spring 2022 ARC621 MArch
Does a given environment affect how a user views a piece of art? Art is often intended to create more than only a visual connection with the user. This seminar is grounded in the understanding that where and how we view art plays a role in the kinds of information gathered. This idea calls into question whether the act of viewing art has catered to a standardized, able-bodied spectator. Studying UB’s Anderson Gallery generated an opportunity to examine new methods of inclusivity and their relation to exhibition space.
This Technical Methods course tackled how environments can be better designed to integrate information gathering for the user, familiarizing them with the site and program. Students worked with the UB Anderson Gallery throughout the semester to develop a more intimate relationship between the spectator and the art piece. Developing site-specific design proposals for the exhibition and archive spaces enabled students to design from the user’s point of view.
MArch students James Dam and Robert Whipple developed a proposal for the art that would be stored away rather than displayed. Their design intervention changes the concept of private storage in the art gallery and turns it into an exhibit and research space. By incorporating an interactive storage device, visitors can interact with stored pieces that may not be featured widely in the gallery. A mixture of movable racks for mounted frames and underneath cabinets for smaller works make room to store new art pieces.
We have known each other since our freshmen year… this created a better dynamic to be able to schedule our time and work together in a better capacity."
- Robert Whipple
In addition to storage technologies, circulation among the gallery rooms creates unique spectating experiences. Entrances to the three main gallery rooms were arched to keep with the vernacular style
seen on the second floor. Each room had large existing widows to be kept intact. The challenge was working with sunlight that has the potential to deteriorate art. To combat this, reflection spaces along the wall aid in diffusing the incoming natural light.
The changes their design intervention proposes bring the user closer to the art and conceive a re-imagined space for spectators. Using the Anderson Gallery as grounds for inclusive and experimental techniques allows these design modifications to be transplanted to other sites. Art has been and will continue to be a significant part of many cultures. Creating spaces for spectatorship to be equally enjoyed is an essential relationship for designers and architects to care for and consider.
134
RELATIONS CULTURE EXPLORATION RIGOR OUR WORK OUR WORLD
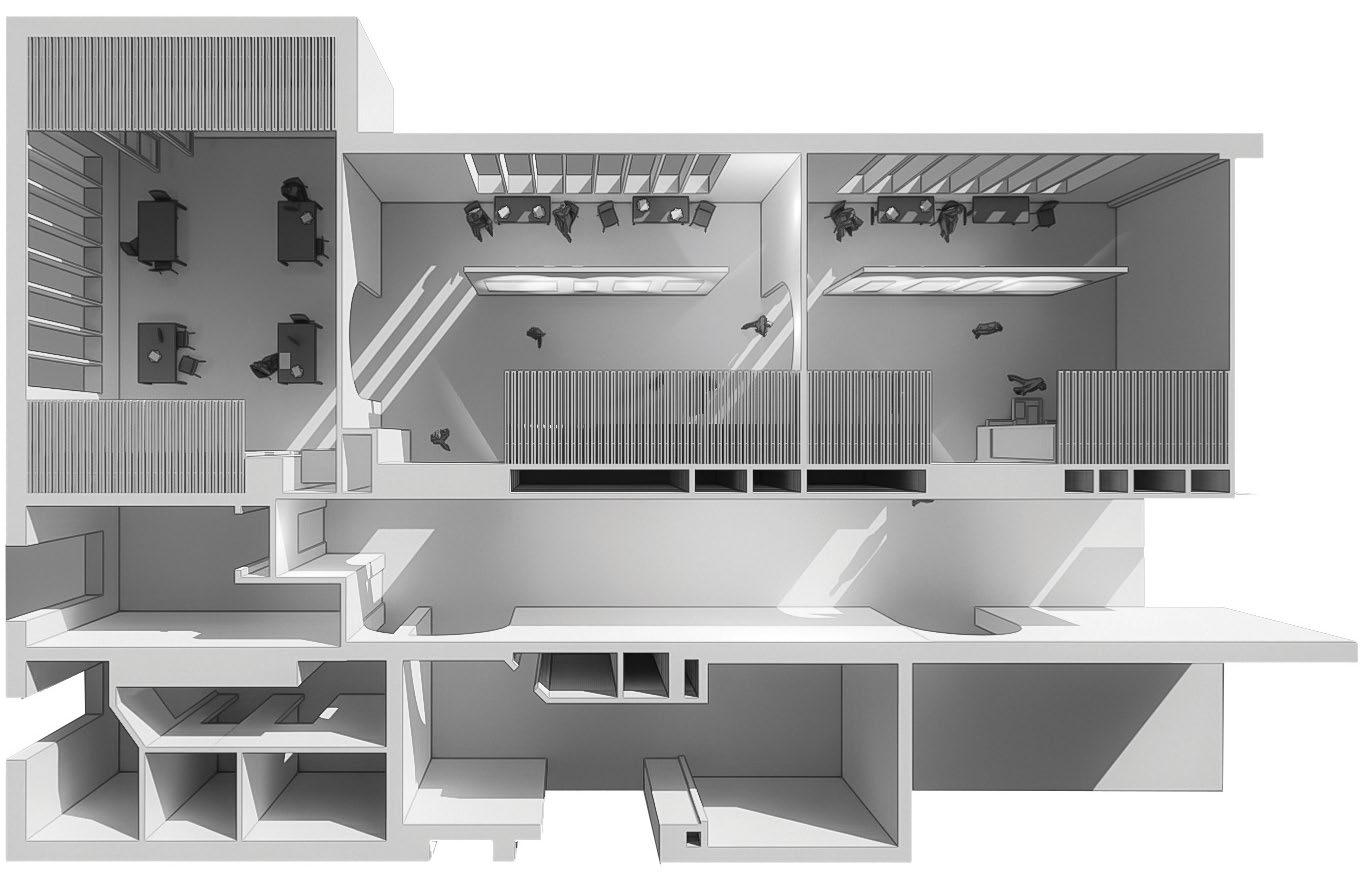

135
Interior rendering of redesigned exhibition space
Plan of newly proposed Anderson Gallery
MAPPING BUFFALO’S NFTA METRO RAIL
Student:
Faculty:
Term:
Course:
Program:
Viyona Chavan
Kelly Gregg Fall 2022 URP523
How does public signage impact our wayfinding capabilities? Just as spoken language is a form of communication, visual communication is just as crucial for expressing ideas and emotions. With this premise, a group of urban planning students developed their graphic fluency by studying transit mapping and representation. Using the Niagara Frontier Transit Authority (NFTA) Metro Rail as a base map, students engaged in a series of exercises to consume, critique, and produce a compelling graphic presentation.
Adobe Illustrator and SketchUp were the primary tools utilized in producing deliverables throughout the semester. Using several transit maps from other U.S. cities as a precedent, students developed proficiency in interpreting, understanding, and visualizing graphics as urban planning professionals.

Over the course of the semester, students uncovered their own graphic style and translated it to create public maps and signage. Viyona Chavan,
an MUP student with a background in architecture, describes the course as a graphic storytelling process, producing illustrations through the lens of the NFTA user. Students expressed that modeling the downtown environment was an exciting way to study and improve the NFTA system and an effective way to learn more about the City of Buffalo.
“The challenging part was to describe a location that already exists not through an architect's or a planner's lens but through a fellow Buffalonian."
136
Section perspective of site implementations
MUP
RELATIONS CULTURE EXPLORATION RIGOR OUR WORK OUR WORLD
- Viyona Chavan
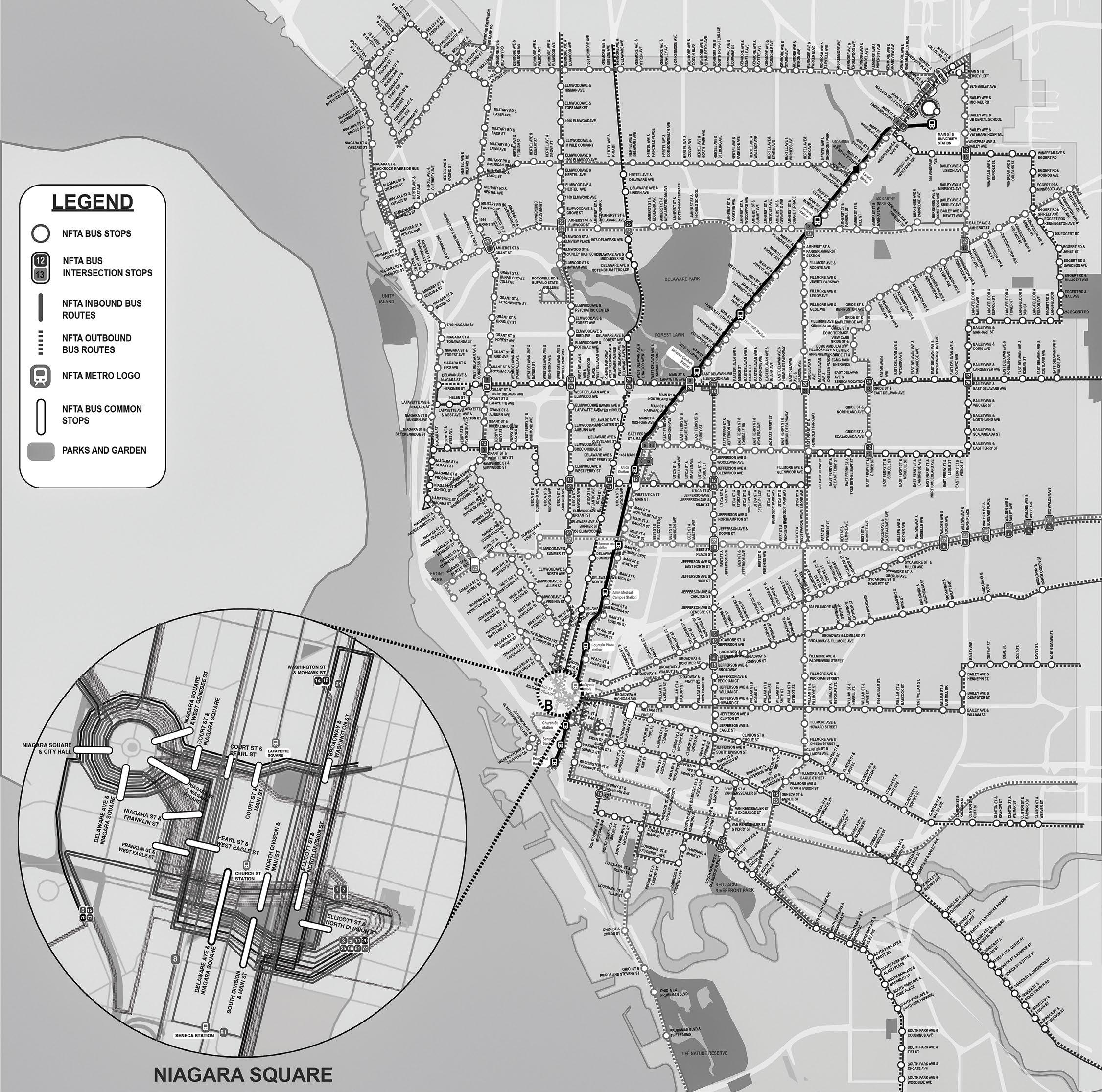
137 Redesigned Buffalo Metro Rail
A TINY HOME FOR GOOD
Students:
Briana Egan, Brandon Gil, Mahogany Jones Jorrison, Jack McGowan, Joey Tripi (Double Shift); James Herlihy, Lauren Herran, Mike Martinovic, Riley Siltler, Juan Romero Vasquez (Passive House); Ryan Edwards, Nate Marron, Michael Napier, Samantha Vetter (Tilt)
Faculty:
Term:
Course:
Program:
Bradley Wales
Spring 2022
ARC404
BS Arch
How can architects cultivate domesticity and homeliness in a small residential space? The tiny home movement seeks to provide affordable and efficient accommodations for the unhoused. This design practicum course allowed senior architecture students to reflect on and design tiny energyefficient homes in local communities. The task was to produce permit-ready drawings for new prototypes for A Tiny Home for Good, a nonprofit organization based in Syracuse, NY. Working in close collaboration,
the nonprofit organization and UB students explored innovative ideas for dwellings to be rented to individuals who face homelessness risks.
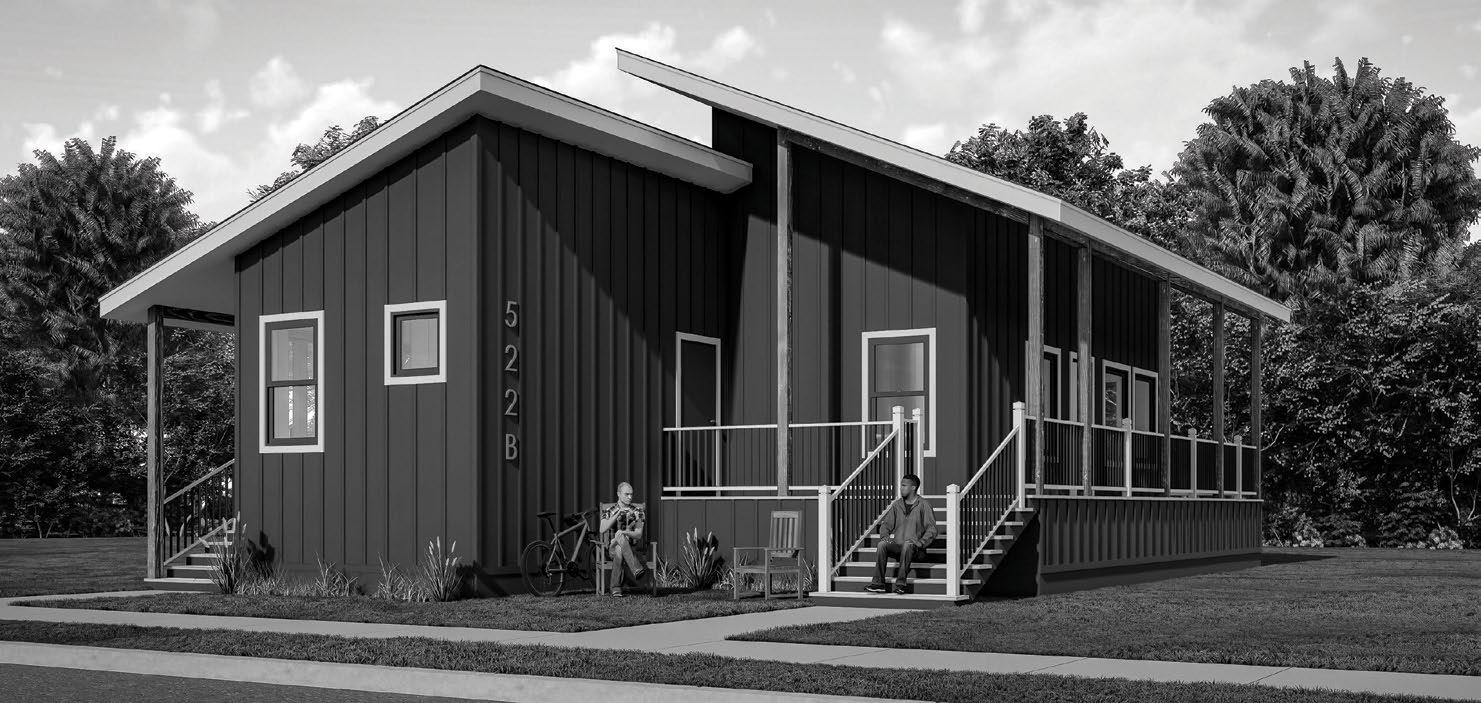
“I knew that we wouldn’t be able to help everyone, but it was an honor to know that I would be helping at least one individual.”
- Lauren Herran
Students' work was a part of the Small Built Works program, a
comprehensive design-build practice tackling issues of affordable housing design. Through their work with local organizations, the course gave students a look into the documents and procedures necessary for professional projects. Daily tasks included design review boards with committees, discussions with neighborhood groups, design professionals, and licensed contractors, all while retaining a modest budget and construction schedule.

138
Plan construction drawing, Double Shift
Exterior render, Double Shift
RELATIONS
EXPLORATION RIGOR OUR WORK OUR WORLD
CULTURE
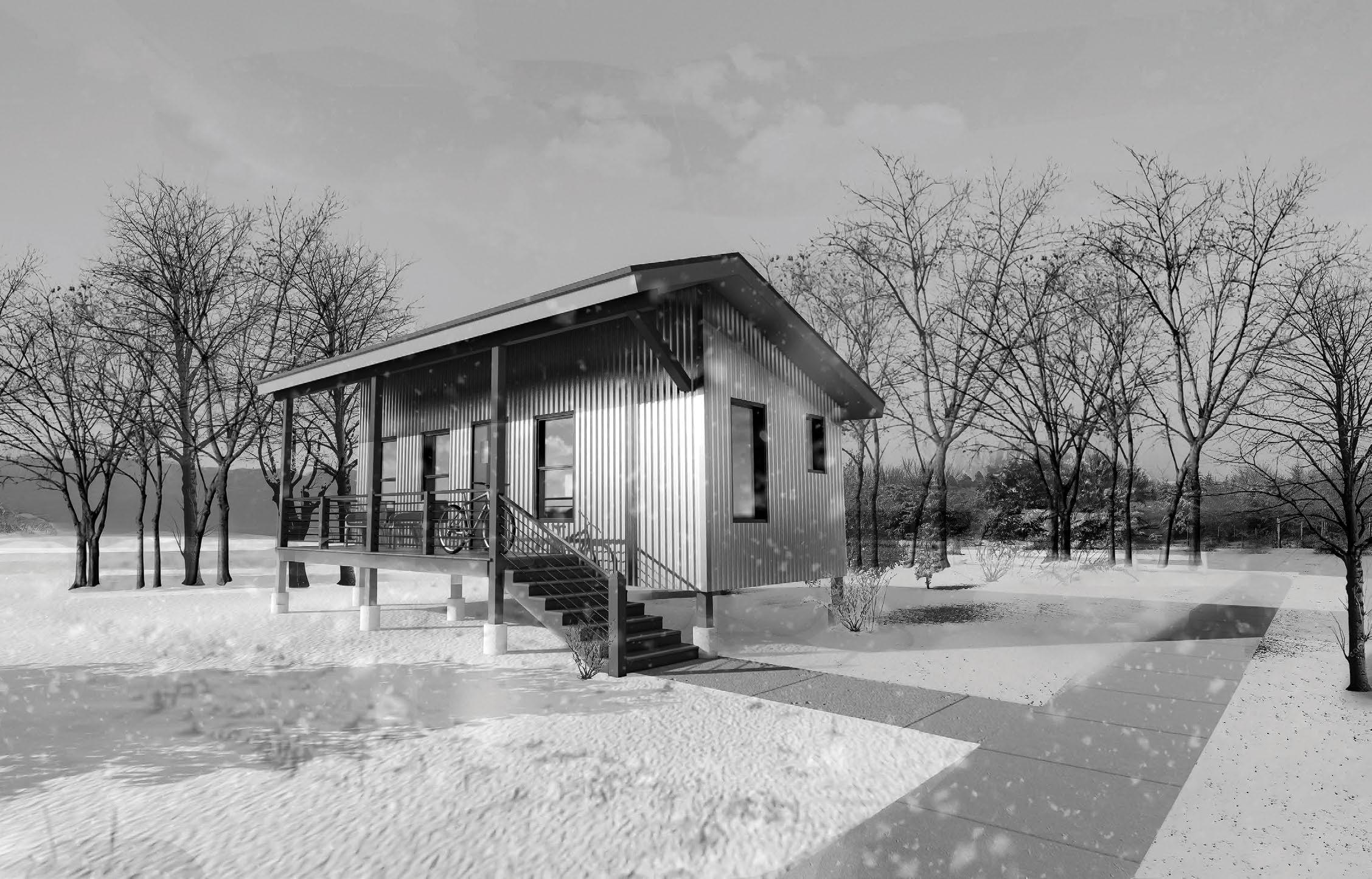
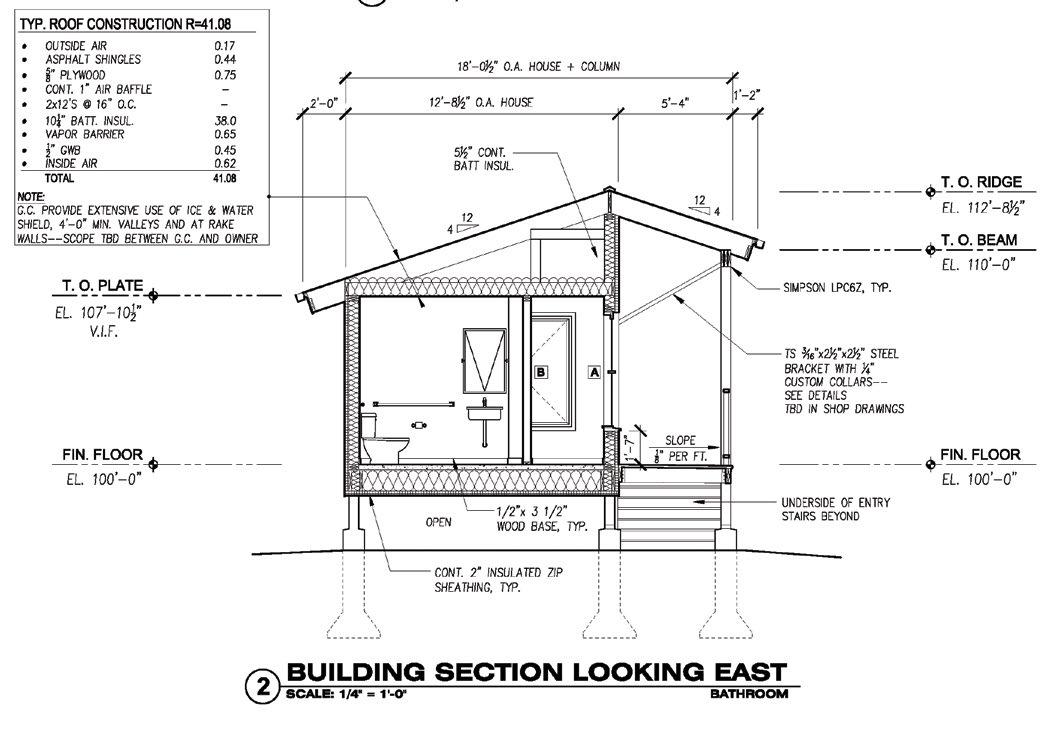

139 Winter rendering, Passive House
Section construction drawings, Passive House
Students were organized in teams and worked to design 360-square-foot tiny home prototypes, bringing their ideas to professional standards over three months. Three prototypes will be built in Syracuse, across the street from A Tiny Home for Good’s headquarters. As a senior-level design seminar, the skills these students learned are highly applicable to a post-graduation career.
All three final proposals, Tilt, Double Shift, and Passive House organize housing strategies adequate for one

or two individuals at a time. Fit with a bedroom, bathroom, kitchen, and exterior porch space, the tiny home prototypes provide homeless populations in Syracuse with a space to call their own. The designs focused on giving people a feeling of security and privacy while encouraging daily, healthy interactions with neighbors. Students described this process as a humbling experience, as they learned to account for the unique needs of people who previously experienced homelessness.
As of early 2023, A Tiny Home for Good broke ground on constructing their first tiny home designed by UB students, with plans to build the remaining two student proposals.
140
Students present their final work to A Tiny Home for Good organization

141
Tilt
Plan construction drawing,
MANUFACTURING VARIABILITY
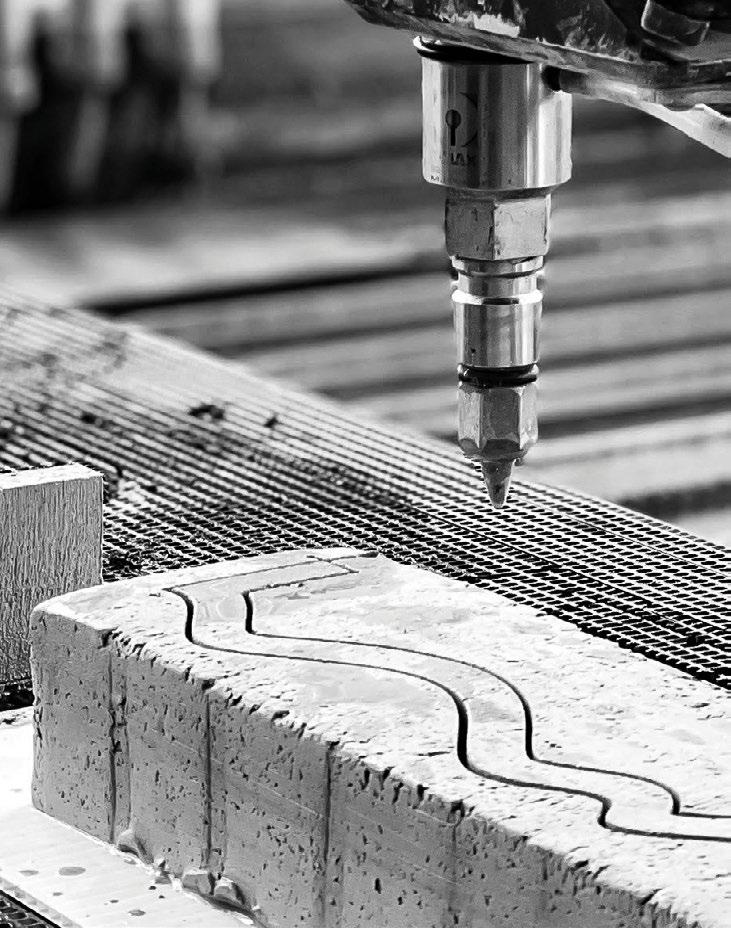
Students:
Bruno Hernandez, Dustin Klinger, Joshua Kneer, Rachel Kramp, Brian Kwong, Gabrielle Morales, Vaidehi Anilkumar Patel, Alex Perrino, David Rodriquez, Victoria Thompson, Dandan Wang
Faculty:
GAs:
Term:
Course:
Program:
Daniel Vrana
John Archilla, Caterina Gnecco
Summer 2022
ARC406/607
BS Arch, MArch
Standardization and prefabrication are familiar to architects, but how can we integrate innovative customization technologies within the design process? Methods of fabrication and digital processes are in a state of constant technological evolution. This summer studio exposed students to how a digital workflow can enable customized elements to be manufactured at a potentially industrial scale.
Students focused their experimentation around a workflow utilizing the 5-Axis waterjet cutter to cut wet clay and fired ceramic. This machine enables the production of complex geometries which would otherwise require a custom mold.
EXTRUSION MIMICRY
The course culminated in the composition of two facade mock-ups, the project titled “Extrusion Mimicry,” composed of 72 unique pieces. The resulting elevation has a geometric continuity across the modules, creating a fabric-like flow of material along the
prototype facade. To produce a similar product using standard procedures would require cutting extrusion plates for each piece, extruding the wet clay to length, then firing the pieces. Students did the opposite: They extruded rectangular slabs first and then cut each custom shape with the waterjet.
Each phase of this project required translation from a digital image to a physical product through a unique workflow. Understanding the conventions of mold-making, glazing, firing, and assembly, all played a role in transforming a chunk of wet clay into a unique piece of a larger whole.
The studio presented their final work at the Architectural Ceramic Assemblies Workshop, hosted at the University at Buffalo. Students had the opportunity to engage and collaborate with academic teams of architects and engineers nationwide. This experience provided a practical application for students to observe how these experimental
techniques are becoming a large part of architectural representation.
“The entire studio showed up everyday ready to try new things out and push past the boundaries of what we learned was possible at manufacturing plants.”
- Bruno Hernandez
142
Individual
ceramic panels
RELATIONS CULTURE EXPLORATION RIGOR OUR WORK OUR WORLD
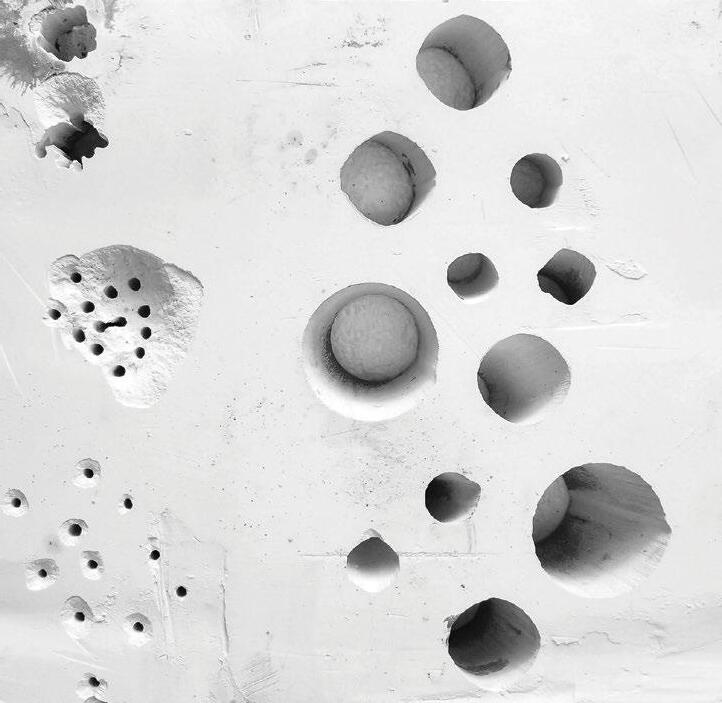
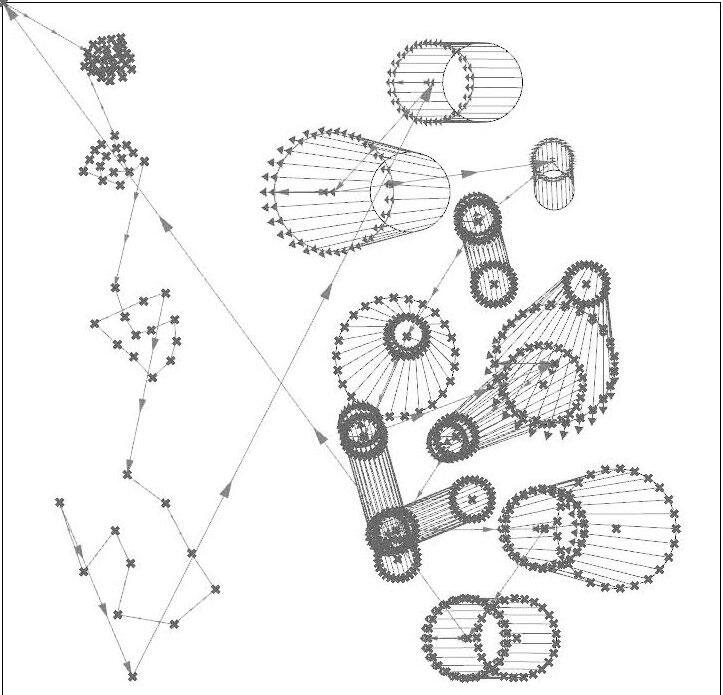


143
Panels demonstrate the waterjet’s extrusion abilities
Ceramic panels before added coloration
Waterjet digital interface
Testing the capabilities of the waterjet
SCHOOL OF ARCHITECTURE AND PLANNING
Robert G. Shibley , FAIA, FAICP, SUNY Distinguished Professor and Dean - School of Architecture and Planning Korydon Smith, EdD, Professor and Chair - Department of Architecture Emmanuel Frimpong Boamah , PhD, Professor and Chair - Department of Urban and Regional Planning
STAFF
Barbara Carlson, Ashley Claypool, Holly Cook, Alexis Donnelly, Kevin Donovan, Norma Everett, Wade Georgi, Ashley Godoy, Joelle Haseley, Jason Hatfield, Matthew Hervan, Adam Janiszewski, Jessica Johnson, Stacey Komendat, Christy Krawczyk, Sidney Landis, Krista Macy, Bruce Majkowski, Subbiah Mantharam, Douglas McCallum, Derek Nichols, Rose Orcutt, Laura Quebral, Lindsay Romano, Maryanne Schultz, Caryn SobieskiVanDelinder, Monica Stage, Eric Streeter, Samantha Stricklin, Rachel Teaman, Lauren Turner, Jonathan White
FACULTY
Mary Allen, John Amershadian, Seth Amman, Paul Battaglia, Benjamin Bidell, Alex Bitterman, Jonathan Bleuer, Martha Bohm, Samendy Brice, Nicholas Bruscia, Joshua Budiongan, Brian Carter, Albert Chao, Tonia Sing Chi, Elaine Chow, Darren Cotton, Stephanie Cramer, Charles Davis II, Gregory Delaney, Zuzanna Drozdz, Alexis Duwe, Nicholas Eichelberger, Bradley Everdyke, Mustafa Faruki, Randy Fernando, Lukas Fetzko, Libertad Figuereo, Stephen P. Fitzmaurice, Emmanuel Frimpong Boamah, James Gottstine, Kelly Gregg, Wes Grooms, Miguel Guitart, Hiroaki Hata, Nathaniel Heckman, Daniel B. Hess, Christopher Hogan, Michael Hoover, A. L. Hu, Jacobé Huet, Joyce Hwang, Connor Kenney, Anahita Khodadadi, Conrad Kickert, Bonghwan Kim, Brian Kulpa, Annette LeCuyer, Danise Levine, Shawn Chiki Lewis, Jeffery Lipuma, Laura Lubniewski, Kenneth MacKay, Dennis Maher, Jordana Maisel, Rachel Maloney Joyner, Louisa Morris, Kelley Mosher St. John, Camden Miller, William Murray, Kate Nelischer, Young-Tack Oh (2021-22 Banham Fellow), Chris Osterhoudt, Erkin
Özay, JiYoung Park, Maia Peck, Eric Poniatowski, Maya Porath (2022-23 Banham Fellow), Georgios Rafailidis, Samina Raja, Nicholas Rajkovich, Jeffery Rehler, Bartholomew Roberts, Matthew Roland, Christopher Romano, Daniela Sandler, Andrew P. Schaefer, Annie Schentag, Gregory Serweta, Mark Shepard, Robert Shibley, Robert Silverman, Korydon Smith, Jin Young Song, Jason Sowell, Jon Spielman, Hadas Steiner, Edward Steinfeld, Ernest Sternberg, Stephen Still, Kristine Stiphany, Despina Stratigakos, Heamchand Subryan, Beth Tauke, Henry Louis Taylor Jr., Adam Thibodeaux, Kerry Traynor, Michael Tunkey, Alan Vlakancic, Daniel Vrana, Bradley Wales, Adam Walters, Sue Weidemann, John Wightman, Austin Wyles, Li Yin, Brenda Zhang, Justina Zifchock
greeting one another | talking to residents | showing a need for innovation | prioritizing mental health | wanting to be able to benefit the world’s people, animals, and environment with every design | sharing thoughts and knowledge | practicing open-mindedness and acceptance | showcasing it for others to view | sharing ideas freely | accepting responsibility | showing compassion | practicing selflessness | perfecting the craft | recycling | showing integrity | showing pride
| showing up | teaching each other | bringing snacks | understanding a new point of view | learning new skills | slowing down | letting students also teach faculty
| spending late nights in studio, together | drawing | using our brains | learning to live with the things we can’t change | adapting | struggling together | going through trial and error | understanding when it’s okay to be done | designing for the future | giving away our time to those who need it | getting out there and doing it | continuing to educate | asking questions | drinking out of straws | using the scraps | creating a professional environment | exerting all my effort | considering what others have to say | creating to help others | helping | working with the drawing | picking up garbage | checking my line weights | discussing ideas and sharing knowledge openly | measuring twice, cutting once | using every bit of my material | bringing positive energy | keeping it clean | getting up every morning | bonding through periods of struggle | keeping our plant life alive | paying attention to the bigger picture | drawing with rigor | using color | saving it as I go | staying open to criticism | citing our sources | doing the unexpected | making the most out of a bad situation | reminiscing | laughing | planning activities outside of school | calling just to say hi | cleaning up even when the mess is not mine | remembering to eat | knowing which sacrifices are necessary and which are not | taking walks | cleaning my computer screen | opening the windows | adding some green to studio | doing the research | understanding the end goal | sleeping | using music as motivation
| working on self-awareness | knowing my limits | wanting my design to better a community | (student statements collected from Intersight 25 launch)































































































































































































































































































































