26 INTERSIGHT
INTERSIGHT 26 2024
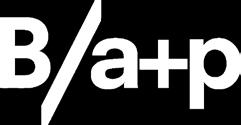
Intersight is an annual publication that highlights the work of the students at the School of Architecture and Planning at the University at Buffalo. The intent of this journal is to record and discuss current academic and cultural activities of the school. This issue includes coursework completed throughout the calendar year of 2023.
All photographs and drawings are courtesy of the Visual Resources Center, contributors, and students unless otherwise noted. Every reasonable attempt has been made to identify owners of copyright. Errors or omissions will be corrected in subsequent volumes. No part of this book may be used or reproduced in any manner without written permission from the publisher, except for copying permitted by section 107 and 108 of the U.S. Copyright Law and except by reviewers for the public press. Every effort has been made to see that no inaccurate or misleading data, opinions, or statements appear in this journal. The data and opinions appearing in the articles herein are the responsibility of the contributor concerned.
Editor: Madeleine Sophie Sutton
Assistant Editor: Sriya Radhakrishnan
Committee Chair: Stephanie Cramer
Committee: Christopher Romano, Beth Tauke
Editorial Assistance: Barbara Carlson, Tara Taylor
Printed by Beyond Print Solutions
Typeset in Area Normal 26 | First Edition
Cataloging-in-Publication Data
Intersight Volume 26
ISBN: 978-0-9973650-1-6
The School of Architecture and Planning University at Buffalo
The State University of New York 125 Hayes Hall Buffalo, NY 14214-8030
www.ap.buffalo.edu
www.ap.buffalo.edu/publications
© 2024 School of Architecture and Planning University at Buffalo, The State University of New York
All rights reserved
INTERSIGHT 26: COMPOUNDING KNOWLEDGE
Madeleine Sophie Sutton, 2023-24 Brunkow Fellow and Editor, Intersight 26
The inspiration for Intersight 26 comes from my curiosity about how different learning spaces, travel experiences, and student responsibilities contribute to long-term learning and personal growth. I have always been interested in understanding how small moments and daily habits can compound into larger ones and how different ways of learning, teaching, and making compound into moments of understanding. The intersections between spaces, experiences, and identities that I observed as a student led me to the theme of this book, 'compounding knowledge.'
Compounding knowledge is the amplification of learning over time. It is the path to moments of revelation, where challenges develop into “ah-ha” moments. It is the stacking of skills that are leveraged from one project to another, and it is the connections we build between our classes, responsibilities and relationships. To me, compounding knowledge is how we connect the spaces where we learn, the content we are taught, and the relationships we build with each other and our roles beyond the classroom.
During a weekly editorial meeting, Professor and Intersight advisor Beth Tauke asked me, “What is special about this school?” I responded with five things: our culture of making, building and doing; dedicated studio spaces; how we learn to draw and document information; graduate teaching positions; and travel opportunities. My responses gave me a starting point to organize my efforts and a desire to converse with students in our school about how they experience compounding knowledge. I hope that readers will engage with this book and begin to identify instances of compounding knowledge in their own lives.
Intersight is our school’s annual digital and print publication that serves as an archive for student work.
Each edition examines coursework from a full calendar year and offers a unique window into the school’s work, traditions, and people. The term Intersight implies capturing the between-ness and addresses how things in our school are integrated. Each book’s graduate student editor is tasked with asking how we gain insight and inspiration from our work by providing a platform for
2
conversation between disciplines and ideas. Intersight 26 features work from 36 different courses that highlight the work and the voices of 288 students.
Intersight 26 is organized into five chapters - Culture of Making, Luxury of Space, Learning to Draw, Teaching in Teams, The Travel Bug. Each chapter starts with a story and concludes with a collection of conversations that confirm the findings of the story and the body of work presented in the chapter. Throughout the book, I have made five different editorial moves to represent compounding knowledge:
1. Stories + Conversations
The ‘Intersight Stories’ that open each chapter introduce a person in our school who contributes to compounding knowledge in their role or experience. Each story presents the person and the ways they exemplify the chapter topic.
2. Editorial Titles
Each course title has been intentionally renamed to reflect how it exhibits compounding knowledge, cluing the reader to why the project was selected for the book.
3. Extended Captions
Within each chapter there is an extended orange caption. These captions provide a highlighted summary of the ways a particular project exemplifies compounding knowledge.
4. Drawings
This book is full of drawings. Drawings illustrate an obsession with detail and an emphasis on process, two key pillars of compounding knowledge.
5. Drawing Legends
Important images in the book have accompanying legends. The legends call out similarities between different drawings/projects to clue readers into the course intentions and how they contribute to compounding knowledge.
3
LETTER FROM THE DEAN
Julia Czerniak, Professor and Dean, School of Architecture and Planning
The theme of Intersight 26 , “compounding knowledge,” celebrates the very essence of an architect’s and planner’s education. Through a continuous cycle of investigation, experimentation, and reiteration— compounding adds complexity to our understanding of ourselves, our work, and our world. It is a glorious nonlinear process where skills are sharpened, information is assimilated, and experience is practiced.
In fact “compounding”—here of knowledge, technique and experience—is how the expertise of our fields emerge within the disciplinary spectrum of the liberal arts. As designers and planners, our work can engage, variously, the STEM disciplines (such as structures, technology and building performance); the humanities (such as history and theory) and the social sciences (such as politics and geography). The creative arts, where faculty engage and explore radically different interests like multispecies design, inclusive space, and artificial intelligence, adds to this breadth and depth of possibility. Compounding knowledge across such a vast territory, however, is not without challenges. When knowing is
exponential, navigating the sheer quantity of information and stimulus is intimidating: one’s process is sure to falter. It is within these moments of uncertainty that the most constructive growth happens.
In these pages, the notion of “compounding” is explored through five themed chapters as a lens to both reflect on and present the work of our inquisitive students and committed faculty. In the first chapter, the “Culture of Making” we see how the direct engagement with materials, tools, and processes physically create fullscale prototypes, buildings, and even their disassembly, which each celebrate a tactile approach to design. The “Luxury of Space” reflects on space not solely as background or envelope but as an active participant in shaping our experience over time. The spaces we come to know and work in—defined by such things as physical dimension, quality of light, and proportions and materiality—shape us and influence the work we shape. The work highlighted crosses scales, from the room to the building to the city. The chapter “Learning to Draw” illustrates how drawing is a process of observation, a
4
way of understanding the world around us. Iterative drawing is not just a technical skill but a powerful tool for communication, consideration, and expression. Like language, drawing is a system of representation that allows us to form—to give life to—an idea, a plan or a project. The drawings featured in this collection reveal the creative sensibilities of each author. “Teaching in Teams” fosters a dynamic learning environment where the diverse perspectives of both faculty and students enrich educational experiences by leveraging individual strengths and negotiating different points of view. The opportunity our students have to teach alongside a faculty member not only exposes them to the techniques and strategies of teaching but also sharpens their own design skills. The final chapter, “The Travel Bug,” reflects on the transformative experience of learning outside the classroom. By studying in different contexts, students broaden their creative perspectives, enrich their design knowledge, and foster appreciation for the rich cultural heritage of our fields—all the while building camaraderie with their peers. Traveling invariably exposes students to the many challenges, from the impacts of climate
change and the evidence of systemic injustice, that face communities outside of our own, as well as to the strategies architects and planners use to tackle them. I invite you now to explore Intersight 26 and see the rich and varied evidence of “compounding knowledge.”
This volume of Intersight continues a rich tradition at the school that dates back more than thirty years. Supported by the generous endowment of Kathryn Brunkow Sample and former UB President Steven Sample, Intersight chronicles the creative and scholarly outputs of our students and reflects the pedagogy and curriculum of our programs. A common theme through all of Intersight 26 are the core values cultivated and embraced by the faculty, staff and students in our school: the belief that design matters, a commitment to social justice, the passion for engaged learning, and a dedication to making and doing.
5
6
7 1. CULTURE OF MAKING 2. LUXURY OF SPACE 3. LEARNING TO DRAW 4. TEACHING IN TEAMS 5. THE TRAVEL BUG
Wade Georgi, RA Fabrication Workshop Manager
Master of Architecture, 2011
Bachelor of Architecture, 2009
8 1
1
CULTURE OF MAKING
AN INTERSIGHT STORY
Wade Georgi, the Manager of our Fabrication Workshop, is involved in nearly every construction project at our school. As a former student shop assistant, graduate of the architecture program and now full-time staff member, Wade has been contributing to the school’s culture of making since 2005.
Wade grew up in East Concord, NY, a rural area south of Buffalo. As a child, he was always interested in building and taking things apart. Beginning with popsicle stick houses, he eventually moved on to bigger projects like rebuilding dirt bike engines so that they could go faster. From an early age, Wade knew he wanted to be an architect. The idea of designing something from start to finish at a building scale appealed to him. At 14, Wade began working for his uncle’s construction company, repairing residential foundations. Wade continued to work with his uncle through his college summers, and then started working with Professor Bradley Wales during the academic year. Wade continues to provide custom welding and design work for Brad’s projects.
I remember meeting Wade at first-year orientation during the shop safety course, where he told my classmates and me for the first of many times, “Put your safety glasses on and tuck in your hoodie strings.” In his role as Fabrication Workshop Manager, Wade leads the shop safety courses each semester and teaches students how to confidently use the many different machines. Additionally, Wade is an expert at lifting and moving heavy projects. From the Junior regatta boats to the full-scale Structures III concrete arches and columns, and even the material culture Sydney Gross Memorial project, Wade always has a strategy to safely move projects. If anyone in the school needs help with a building project, Wade is our go-to guy.
Wade is extremely dedicated to his job and often stays in the shop after hours to ensure student laser jobs are completed in time for reviews. He helps troubleshoot fabrication challenges, provides welding workshops, and guides students through new ways of making and fabricating. He has been, and continues to be, central to students’ evolution as makers.
9
FULL-SCALE BUILD
ARCHITECTURAL ALCHEMY
Students of ARC 102
As the first of many team projects in the undergraduate curriculum, this studio engaged students in an iterative design process in the form of a game called Architectural Alchemy. The collaborative game prompted students to select materials for a full-scale project and develop poetic goal statements to guide their group decisions. The studio emphasized understanding material properties, the power of simple connections and how the combination can yield unexpected results.
Developing ideas from initial trace paper sketches and into final construction is a powerfully memorable experience that marks the first full-scale project of their architecture careers. The semester finished with a celebratory exhibit on the school grounds. Friends and families were invited to engage with the projects and explore their
intended uses. Before and after the exhibition, student teams must assemble and disassemble their projects, a final test of the material connections.
Faculty
Steph Cramer (Coordinator), Michael Hoover, Jon Spielman
Teaching Assistants
Arthur Clay, James Dam, Andrew Gunther, Jonah Mathew, Serena Minix, Katie Nelson, Behnoush Nikparvar, Carol Recinos Luna, Christal Smith
Term: Spring 2023
Course: Architecture Freshmen Studio
10
8" 8" 45° 6 5 16 " 111 2 101 4 71 4 " 6 5 16 " 71 8 " 1 8 45° 135° 87 8 " 1 7 16 7 1 16 Assembly 1" =

UNIVERSITY AT BUFFALO SCHOOL OF ARCHITECTURE AND PLANNING
ARC102 SPRING 2023 CRAMER, HOOVER, SPIELMAN

TEAM X / # POD 1/GROUP 8
GOAL STATEMENT
GOAL STATEMENT
DESIGN A ___ AND ___, ____ AND ____ SYSTEM TO ________ FOR _________
DESIGN A STACKED CONCRETE UNIT AND FRAMED STEEL TUBE AND FOLDED STEEL PLATE WALL SYSTEM TO HOLD FIRES FOR LIGHTING UP A PATH FOR TWO PEOPLE.
STUDENT NAME STUDENT NAME STUDENT NAME STUDENT NAME STUDENT NAME
SIMARJIT KAUR PETER SHIN DOMINICK RACHT
ADVISED BY : TA NAMES
ADVISED BY : ARTHUR CLAY, JONAH MATHEW, & SERENA MINIX
DESIGN DEVELOPMENT GROUP WORK
REQUIRED CONTENT :
3.1_ DESIGN EVOLUTION SUMMARY SHEET 3.2_ ASSEMBLY / DISASSEMBLY DRAWING 3.3_ TECHNICAL DRAWING SET (SYSTEM) 3.4_ 1” = 1’ OR 3” =1’ MODEL PHOTOGRAPHS 3.4_ CUT SHEETS FOR PROTOTYPE
11
Assembly Diagram - Exploded = 1' - 0' DESIGN DEVELOPMENT GROUP WORK UNIVERSITY AT BUFFALO SCHOOL OF ARCHITECTURE AND PLANNING ARC102 SPRING 2023 CRAMER, HOOVER, SPIELMAN REQUIRED CONTENT : 3.1_ DESIGN EVOLUTION SUMMARY SHEET 3.2_ ASSEMBLY DISASSEMBLY DRAWING 3.3_ TECHNICAL DRAWING SET (SYSTEM) 3.4_ 1” = 1’ OR 3” =1’ MODEL PHOTOGRAPHS 3.4_ CUT SHEETS FOR PROTOTYPE 3.3_TECH SET GOAL STATEMENT DESIGN A ___ AND ___, ____ AND ____ SYSTEM TO ________ FOR _________ STUDENT NAME STUDENT NAME STUDENT NAME STUDENT NAME STUDENT NAME ADVISED BY TA NAMES TEAM X / # EXPLODED AXONOMETRIC DIAGRAM - PETER SHIN SCALE 1” = 1’ POD 1/GROUP 8 GOAL STATEMENT DESIGN A STACKED CONCRETE UNIT AND FRAMED STEEL TUBE AND FOLDED STEEL PLATE WALL SYSTEM TO HOLD FIRES FOR LIGHTING UP A PATH FOR TWO PEOPLE. SIMARJIT KAUR PETER SHIN DOMINICK RACHT ADVISED BY : ARTHUR CLAY, JONAH MATHEW, & SERENA MINIX 8" 8" 45° 6 5 16 111 2 101 4 71 4 6 5 16 71 8 1 8 45° 135° 87 8 1 7 16 7 1 16 "
Holding Fires Project - Fabrications Drawing
1" = 1'
0' Part Drawing - Exploded 1" = 1' - 0'
Peter Shin, Simarjit Kaur, Dominick Racht - ARC 102 Spring 2023
Assembly
Diagram - Exploded
-
BOAT STUDIO
BUILDING BOATS, BOAT BUILDINGS
Edwin Sanchez, Jeremias Rivera, Gargie Deore, Terence Huang, Shruti Kunadia, Chenyang Tong, Jason Zheng, Shiya Zhou, Emily Bombardier, Arianna Cinotti, Sean Murphy, Daniel Schiavo, Khaled Salem, Daniel Rulov, Bikram Das, Madison Templeton, Ethan Ikegami, Emma Chase, Jordan Brisman, Sara Abdalla, Angana Mallick
In its eighth year, the annual regatta is a signature event in the junior year. The Boat Studio required students to apply their knowledge of structure, tectonics and geometry to the design and fabrication of a boat that could traverse the Buffalo Outer Harbor.
The studio began with a class-wide kayak trip along the Buffalo River to experience first-hand buoyancy and propulsion forces in relation to the human body. After the kayak trip, students dove into historical research about boat typologies of the region and began constructing small-scale models informed by their kayaking experience. After a visit to the Buffalo Maritime Center to consult with John Montague, a trustee of the center, passionate sailor, and experienced boat designer, the teams refined their designs in preparation fabrication.
The final days leading up to the regatta were memorable as students collaborated to bring their complex digital geometries to life in full-scale ,hand-crafted boats. Each design decision pushed students to consider the relationship between the boat's structure and its skin or envelope strategy. The goal was to achieve a geometry that could efficiently glide through the water and win the Gallagher Beach relay race. For the remainder of the semester, the boats are referenced as inspiration for the design of a riverboat docking and public access facility and a riverboat exhibition center.
Building the boats expands the skill set to which undergraduate architecture students are introduced during the freshmen Architectural Alchemy full-scale build. This time, students worked
on a tighter timeline and used digital fabrication methods to achieve more complex forms.
Faculty
Kenneth MacKay (Coordinator), Elaine Chow, Albert Chao, Laura Lubniewski, Greg Serweta
Term
Fall 2023
Course
Architecture Junior Studio
12



13
Stringer Stem
Gunwale
Rib
Gunwale
Rib Stringer
Seat
Boat Weight: 120lbs
Stem
Waterline
Plywood
Plywood
2" x 4" Timber
Plywood
Plywood
1/2" Dowel
Nylon Mesh + Norway Maple and Parkland Pillar Birch Leaves and Polyurethane Coating for Waterproofing
Stern
Plywood
Bow
Gunwale
Seat
Chine
Rib
Chine Keel Skin Floor Boards Support Wood
Plywood
Con: The thin material makes it difficult to form the ideal hull shape
Pro: Stable and clear formwork
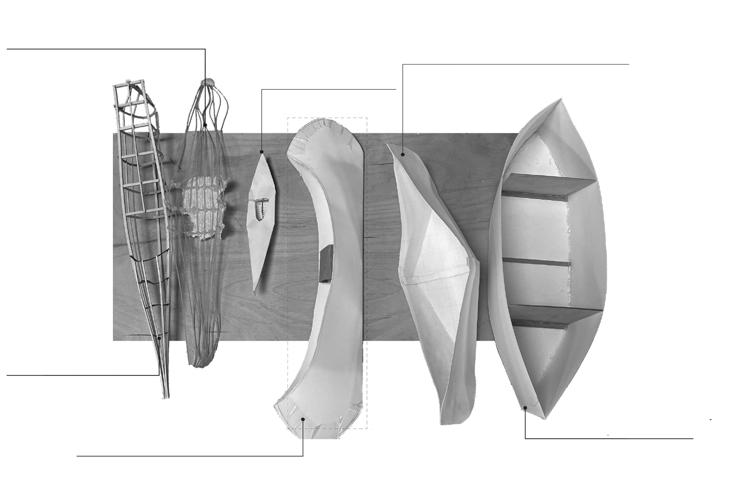
Pro: Rounded stern and bow ensure stability, this is the preferred option
Pro: Symmetrical hull references kayak design
Con: Lacks ideal hull form
Pro: Integrated hull form and seating arrangement

14 Due to how thin the material is, it is di cult to form the shape of the and ensure the stability of the boat. Con: The skin seems to wrap all the way around and to the inside fo the boat, covering the entirety of the framework.
The sharp edges on the two sides and the at bottom hull are both primary parts of our initial design concept. Instead of curving the wood we wanted to use sharp edges framework design is stable and clear.
Pro:
Ribs Gunwale Backseat
Boat Weight: 120 lbs
Bow
Stem
Thwart
Port
Stern



15 Central Staircase Exhibition Space Black Box Theater Erie Canal 4 3 2 1 1 2 3 4 3 Atrium 5 5
REUSABLE BUILDINGS
DESIGN FOR DISASSEMBLY
Ana Alarcon, Raymond Jacobson, John Mark Nachbar
T his studio explored the ways architects can design for disassembly in order to reduce embodied carbon usage and promote a circular economy where used building materials are not sent to a landfill. The studio viewed buildings as sources of stored material for future uses, which made the disassembly strategy a critical step of their design process.
Using the design of a new Architecture Studio Building as a starting point, the student teams considered design alternatives that could be disassembled and reused for future projects. They explored structure and shell components that used visible and ergonomically accessible joinery systems to increase the ease of construction and eventual deconstruction. Student teams built large half-scale ‘models’ to test their systems.
In the second half of the semester students were required to disassemble their models, collect all the materials, and determine how much could be reused in the design and construction of a readers’ pavilion. The resulting designs were tested at half scale, using the materials from the first half of the semester with minor additions.
One team’s proposal, titled “Cloud Pavilion,” made the transition from a large-scale educational space to the pavilion design by using a modular structure and shell system. Eightyone percent of their materials were able to be reclaimed. In their design, they made an effort to use small-scale two-by-fours because they are easier to access and reclaim from other deconstructed projects. The design logic of their pavilion utilizes wood joinery to limit the unnecessary metal hardware.
Faculty
Anahita Khodadadi
Term Spring 2023
Course
Architecture Graduate Option Studio
16
Reclaimed Treated
Untreated Wood Volume = 52.84cuft


Steel and Hardware Volume = 2.34cuft
Untreated Scrap Wood Volume = 7.11cuft
Treated Scrap Wood
Volume = 3.23cuft
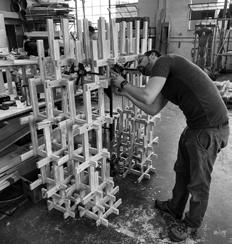
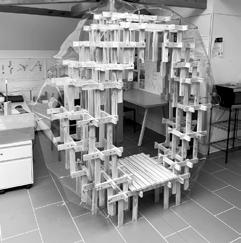
17
Reuse % 81 (+/-1.5) Recycle % 3 Compost % 11 Saw
% 5
Dust Bedding
MIXED REALITY CONSTRUCTION
AND TOLERANCE
How do digital technologies merge with physical methods of fabrication? With a focus on integrating mixed reality (MR) into physical material construction, this studio positioned technology as a set of “communicable acts'' and examined the way mechanical devices form relationships with people and their associated knowledge bases. The students learned how to employ MR as a design tool to generate digital overlays that could inform their selected physical fabrication process.
“Ad-Hoc,” designed by John Archilla, Peter Bua, and Anthony Vargas explored processes of grid-shell pattern projections. The team studied different 2D fabricated popup forms and developed a method of augmented reality (AR) surface unrolling to guide the placement of wooden laths. In the process, they learned to adjust the tolerances of
each lath which allowed members to sit at the correct curvature and bolted the intersections in place as they went. The end product was a habitable lattice dome that can be deconstructed and reconstructed with the help of a hololens.
Eddie Lam, Tina Tan, and Emily Vollo’s project, “Symphony of Tension,” was a study of the tensile capacities of fabric. The team wanted to create a deployable double hyperbolic form. Their research into fabric types and elasticity informed their processes as they worked to design and construct a self-forming fabric pavilion onto which people could project information.
Fidelity and Tolerance exemplifies compounding knowledge through integrative building processes. Using both digital and physical
fabrication methods simultaneously, students applied lessons from prior courses in new ways.
Faculty
Nicholas Bruscia
Term
Fall 2023
Course
Architecture Graduate Situated Technologies Studio
18
John Archilla, Peter Bua, Eddie Lam, Tina Tan, Anthony Vargas, Emily Vollo FIDELITY



19
Lath Intersection
Bracket Connection
Base Connection
Lath Overlap Connection
Lofted Surfaces Contour Segments Digitized Points
Digitized Points
3D Scan
Contour Divisions Contours



Parametric Truchet Pattern
Surface Curvature Gradient Map
Self-Constructed Hyperbolic-Pavilion
Tailored Fabric Segments
Flatten Selected Minimal Surface
Selected Minimal Surface From Form Finding
20
Triangulated Mesh
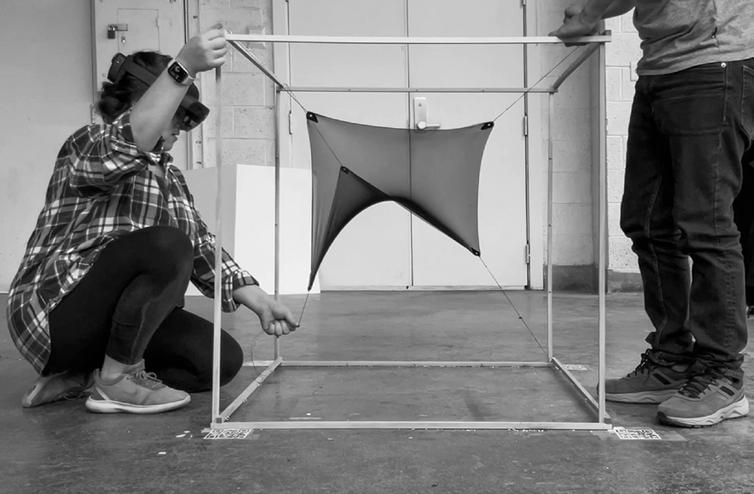

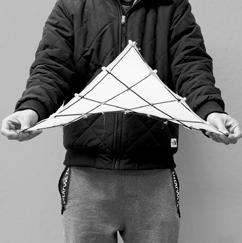
21
MAKE IT AND BREAK IT
STRUCTURES SEQUENCE
Kyle Backert, Sean Brunstein, Lindsey Bruso, Alexa Cutruzzula, Lydia Diboun, Christina Donabella, Cassidy Frisch, Brendan Hill, Elizabeth Geiser, Michael Giaquinto, Michael Goodlander, Allison Gomez, Ehler Htoo, Omar Ibrahim, Allison Lavis, Aaliyah Lightfoot, Samantha Mambrino, Mason Murtha, Katie Nelson, Janice Ng, Ryan Osborne, Ana Pereira, Brandon Rosas, Madeleine Sutton, Ray Terry, Chenyang Tong, Victoria Thompson, Staci Tubiolo, Ying Wang, Tanmayce Yadav, Yiyi Zhou, Shiya Zhou and space-defining element. Our structures sequence is unique in the ways that the courses encourage learning through failure. Through this sequence, structural knowledge is synthesized between drawing, making, and breaking.
The School of Architecture and Planning offers a sequence of three Structures courses that are core to both the undergraduate and graduate architecture and environmental design curriculum. Each sequential course builds on the lessons from the previous course while introducing new concepts and ways of understanding the relationships between structure and architecture.
Structures I, is a course with both hands-on workshops and lectures about the technology and science of structure. The assignments required students to break what they built to demonstrate their understanding of structural strength, stiffness and stability. The deformation process revealed how to design with a range of structural systems and to visually and mathematically examine how things fail.
Moving into Structures II, students continue to leverage the lessons from the “making and breaking”
Structures I workshops using mathematical calculations coupled with a focused handson spaghetti bridge project. They were introduced to Grasshopper, a parametric modeling software, and Karamba, a finite element analysis program, to assist with the understanding of structural calculations.
The sequence finishes with Structures III. In this course, students transitioned away from viewing structure through a tectonic lens and began to study stereotomic construction using concrete. They worked in large teams to design and build large-scale, experimental concrete prototypes. This process solidified what it means to use structure as a mechanical object
Faculty
Christopher Romano (Coordinator, S1+3) Randy Fernando, Michael Hoover, Anahita Khodadadi (Coordinator, S2)
Teaching Assistants
Kaleeka Mittal, Joselyn Morocho (S1)
Yash Dave, Aarzoo Sood (S2)
Kaety Ashkar, James Herlihy (S3)
Term
Fall and Spring 2023
Structures Sequence
22




23


GROUP NUMBER: 08
Member 01: Katie Nelson
Member 02: Alexa Cutruzzula
Member 03: Brendan Hill
Member 04: Mason Mur tha
Member 05: Victoria Thompson
Member 06: Madeleine Sutton
Member 07: Christina Donabella
Member 08: Cassidy Frisch
Member 09: Ana Pereira
Member 10: Michael Giaquinto
ASSEMBLY & DISASSEMBLY









CONSTRUCTION PROCESS
The prototype will be cast in 3 phases: Cast 1, consisting of layer s 1-9, is the base of the column. Cast layer s 10-15, containing the mo complex formwork (3d prints and larger foam pieces). Cast 3, lay 19, the branches. Wooden dowels are used to ver align formwork, and wood glue, epoxy, and ratchet straps align horizontally. Rebar is used throughout the column to hold the concret together, and to secure it to the
To disassemble, formwork is rem in the opposite order it was placed, and dowels are removed as you down the column.


1 A B C D E F G H I J 2 3 4 5 6 7 8 H: X” H:5 125” H: 7” H: 7.825” H: 8.5” H: 8” H: 4” H:5 125” H: 8” 1 .5” 1 .5” CENTER OF GRAVIT Y ROUND FORCE DISPERSION STONE POINT LOAD A E R A Y R A T U B I R T 30.93 LBS 0.0022 LBS 0.77 LBS 0.77 LBS 0.77 LBS 0.77 LBS 0.77 LBS 0.77 LBS 0.77 LBS 0.77 LBS
WEEK 1 1: DIGITAL
phases:
which t 2, most and er s 16r tically glue, pieces oughout e the ceiling. removed placed, ou go


No. 3 Rebar
Base Column Cast
Dowels to Align Formwork
4 Rebar
Connection From Base To Branches Cast
4 Rebar
Banches Cast
Secure Halves With Ratchet Straps
25OCESS
1-9,
Cast #1
Cast #2
Cast #3
Dowels
Glued Seam
Glued Seam
No.
No.
Glued Seam
A SMALL BUILT WORK
BUFFALO COMMUNITY REFRIGERATORS
Mushfiq Rihan, Delaram Haghdel, Dariel Paulino, Peter Fillion, Tavian Swick
The Small Built Works Project was established in 2001 by Professor Bradley Wales as a way to engage students in full-scale design-build projects, collaborate with community partners, and explore how small-scale works of architecture can benefit a city’s urban fabric. The program teaches students how to bring a project from schematic design into construction, emphasizing sitespecific material selections and professional drawing development.
The 2023 Small Built Works senior design practicum partnered with a volunteer-led initiative called Buffalo Community Fridges to design, build, and install two refrigerator enclosures. The goal of a community refrigerator is to address food insecurity. These refrigerators promote open access to food and are available for anyone to give or take food. The organization
strengthens community bonds by eliminating food waste, addressing food insecurity, and stocking and maintaining community refrigerators across Buffalo.
Each team of students designed a refrigerator enclosure, made a complete set of detailed construction documents, and fabricated and installed the finished project. These packages of drawings were packed with details explaining each and every drilled-hole location and depth, paint finishes, and even assembly orientations.
In this course, knowledge compounds by giving communities access to effective small-scale architecture.
Faculty
Bradley Wales
Term Spring 2023
Course
Architecture Senior Proseminar
26
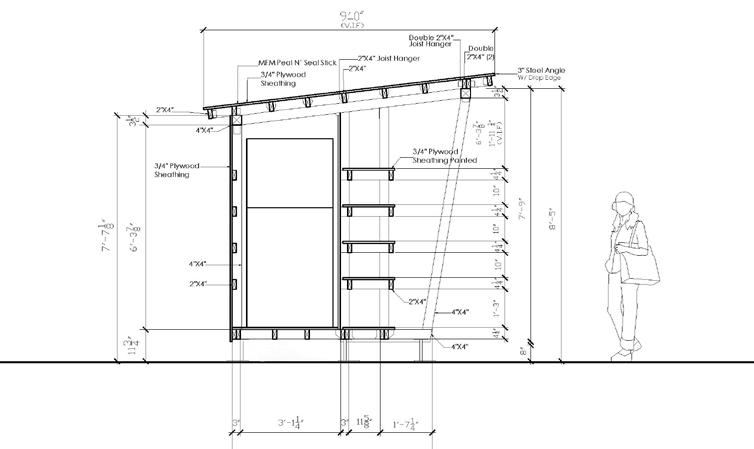
For twenty-three years, senior students have participated in Small Built Works, which enables them to compound their own making experiences with that of past cohorts. This combination is what makes this project uniquely successful.



27
LIVING MEMORIAL
THE SYDNEY GROSS MEMORIAL
Reed Brodsky, Ioanna Dinoulis, Ryan Edwards, Regan Flemming, Alex Johnson, Joey Mochol, Madeleine Sutton, Mike Vigliotti, Bianca Wilson, Bailee Legnetto, Cole Wishman, Jonathan Reyes, Jonah Mathew, Alice Gao, Claudia Savoy, Raul Nieto, Samantha Mambrino, Brandon Rosas, Dariel Paulino, John Garcia, Chase Carpenter
The Sydney Gross Memorial is a collection of twenty-three concrete “units” that are arranged along the Erie Canal in Medina, NY. Designed in memory of Sydney Gross, a former UB architecture student who had a very energetic and social personality, the project seeks to cement her memory by bringing people together through conversation and play.
As a year-long project in the material culture graduate research studio, this project was an opportunity to explore how art installations can function as pieces of public infrastructure, while also representing compounding relationships and memories. In delivering a project with a total of 25,000 pounds of concrete, the group of twenty-three graduate architecture students applied their technical skills to this design-build
project. One of the main objectives was to ensure that the concrete had a welcoming and inviting appearance throughout the design, construction, post-processing, and installation of the final units.
Special thanks goes to Alp Steel, Southside Precast, Medina High School, Interboro Partners and the New York Power Authority (NYPA) for their continuous support and partnership throughout this project. The combination of direct learning from industry experts and community collaboration made this project uniquely successful.
The compounding relationships between faculty, students, and industry partners made this public art installation possible and instilled a lasting effect for the community of Medina, NY, and the memory of Sydney Gross.
Faculty
Christopher Romano, Joyce Hwang
Assistant Nicole Sarmiento
Term Fall and Spring 2023
Course
Architecture Material Culture Graduate
Studio
28







29 M1 - 862 lbs M2 - 1440 lbs M3 - 952 lbs M4 - 952 lbs M5 - 1224 lbs M6 - 472 lbs


30 Span
Horizontal Cantilever
Vertical Cantileaver


31 PLAN CLOUD M6 6' 4' 1' 2' 1' 2' 4' 1' SIDE D SIDE A 11.14 ft ³ 1670 lbs
CULTURE OF MAKING A COLLECTION OF CONVERSATIONS
Kaety Ashkar, BS '19, MArch/MUP '24 Structures III Teaching Assistant, Shop Assistant
Lydia Diboun, BS Arch '25 Shop Assistant
Caterina Gnecco, BS Arch '22, MArch '24 Advanced Graduate Fabrication Fellow
James Herlihy, BS Arch '22, MArch '24 Structures III Teaching Assistant
Bailee Legnetto, BS Arch '23, MArch '25 Material Culture Graduate Research Group
Sriya Radhakrishnan, MArch '25 2024-25 Brunkow Fellow
Mushfiq Rihan, BS Arch '23, MArch '25 Small Built Works
Cole Wishman, BS Arch '23, MArch '24 Material Culture Graduate Research Group
Natalie Zhao, BS Arch '23, MArch '25 Shop Assistant
The Fabrication Workshop in Parker Hall, an 11,000 squarefoot, high-bay space that serves as an extension to design studios and classrooms, is one of the school’s major activity hubs. It is a pleasantly messy, encouraging space that inspires students to build anything from small-scale models and mockups to metal works and large-scale assembly projects. I visited the shop for an afternoon to observe the action and experience the energy of the space.
All through the “shop” as many call it, students and staff were working on projects for upcoming deadlines. Wade Georgi, our Fabrication Workshop Manager, was driving the forklift loading the Sydney Gross Memorial, the year-long graduate studio project, onto a truck for installation in Medina, NY. Structures III students
were rapidly demolding full-scale mock-up models in preparation for their afternoon lab session. The Structures III teaching team was preparing for class, the shop assistants were running laser cuts, and freshman plaster casts were curing on a nearby cart.
With final reviews approaching, it was exciting to observe the action. In moments of calm within the bustle, I spoke with a group of students who work, teach and attend classes in the shop space.
The team of student assistants is central to the collaborative learning that happens in the shop. They interact with many students daily and constantly share fresh ideas about fabrication processes, helping students find solutions to common and not so common fabrication challenges. Using her past experience working with laser
32
cutters in high school, Natalie Zhao enjoys passing along information about how to select the correct power and speed settings for a laser job - something many students do incorrectly. “Don’t submit rasterized linework,” Natalie says, "because your laser cuts will take forever.”
Caterina Gnecco likes helping other students with their projects because “being disconnected from a project allows for a more creative way of looking at things.” Caterina began working in the shop as a junior in the undergraduate program, and has enjoyed watching how courses change from year to year and how different cohorts of students approach their assignments. Kaety Ashkar enjoys her role because it allows her to build connections with the school community while using her experience to advise students on their projects and coursework. Similar to Kaety, Lydia Diboun’s time at work in the “messy and creative space” helps her absorb new ideas. Building the boats in the junior studio in preparation for the annual regatta gave Lydia “moments of nostalgia” because she recalled how hard her dad worked to build timber frame houses when she was a child and finally understood the challenges of construction as she worked on her own project.
The Fabrication Workshop is a space where student knowledge compounds through exposure to new fabrication processes, hands-on instruction, and peerto-peer teaching. The shop is an encouraging space where students build on previously acquired skills every time they visit. The build-up of institutional knowledge through creativity and curiosity that translates from course to course and even into external projects is what makes our shop so special.
33
34
CULTURE OF MAKING
35
FLOOR PLAN RIGOR
THESIS DAMIAN'S THESIS TANZANIA COSTA RICA 64 92 98 108 122
COMPOUNDS WITH
ANDREW'S
Bruce Majkowski Associate Dean for Analytics and Facilities Management
Doctor of Philosophy, Higher Education, 2019
Master of Education, Higher Education Administration, 2013
Master of Science, Computer Science, 1989
Master of Architecture, 1986
Bachelor of Professional Studies, Architecture, 1984
36
2
LUXURY OF SPACE
AN INTERSIGHT STORY
Bruce Majkowski is the Associate Dean for Analytics and Facility Management at our School. In this role (amongst other major responsibilities) he manages building renovations and their associated furniture and equipment deliveries, as well as managing access to all our buildings. I met with Bruce in Crosby Hall after the completion of its 2024 gut-rehab. He was awaiting a dishwasher delivery for the faculty lounge - an excellent early Black Friday deal from Home Depot.
In 1984, Bruce started working for the school as research assistant and systems administrator while he was still a student in the architecture program. After graduating with his Master of Architecture degree in 1986, he began working as a professor conducting computer-aided design research. In 2012, Bruce transitioned from IT to analytics and facilities management where he still uses his Computer Science degree to provide support to the school with data analysis. Running the spreadsheets to track enrollment from year to year, as well as tracking class sizes and accreditation benchmarks, helps inform the decisions he makes about furniture and equipment deliveries.
Bruce has been heavily involved in both the Hayes (2016) and Crosby Hall (2024) renovation projects. With the Hayes Hall renovation, Bruce carefully examined each drawing set, ensuring that no detail was missed during the design reviews. Bruce remembers making the decision to run ductwork through the attic eaves in Hayes Hall as a way to maximize usable space in the building. Bruce also reviewed each construction drawing package countless times throughout the Crosby Hall renovation, as well as critical change orders, project schedules, and budgets. He immerses himself into his work as a steward of our school facilities and knows our school buildings better than anyone.
Knowledge compounds through the ways that we see buildings change over different periods of time. While students only experience the campus buildings for four to seven years, faculty and staff members like Bruce see and steer how our spaces continually change and improve over time. For Bruce, the excitement of students when they first set foot in newly renovated spaces keeps him going. Even if students did not experience the building before the renovation, the reactions are memorable and rewarding.
37
A NEW GYM
GENDER AND SPACE
Sean Brunstein, Alexa Cutruzzula, Ian DeWald, Rachel Kramp, Kira Podmayersky, Carol Recinos Luna, John Paul Mata-Collantes, Andrew Boyles, Joshua Diamond, Cindy Mierzwa, Gavin Carroll, Joey Amirato
This studio used Clark Hall, one of University at Buffalo’s gymnasium and fitness centers, as a study site to explore the relationship between space and gender as they worked to implement more inclusive design strategies. The students learned how to adapt existing buildings to be more inclusive towards the cultural shift in perspectives about gender. The process impacted students and their fundamental thinking about how we design for individuals.
As an adaptive reuse project, the students worked with existing site, structural, and mechanical constraints of a building constructed in 1937. The studio approached the project through the lens of wellness and sought to introduce interventions at the building scale that would enhance this concept.
New knowledge about gender identity and the ways that it can inform new architectural forms was a focus point during the project. From running tracks to sports medicine clinics, terraced balconies, rock climbing walls and gender-neutral restrooms, the student teams thought critically about how to improve the existing programs and infrastructure of Clark Hall.
Students also developed new wayfinding systems as a companion piece to their new programmatic proposals. Architectural wayfinding takes on an important role in each project, from identification to directional, informational to regulatory, the work of this studio demonstrates how intuitive wayfinding systems contribute to inclusive spaces.
Faculty
Edward Steinfeld
Term
Fall 2023
Course
Architecture Graduate Inclusive Design
Studio
38



39 Walking Path Community Recreation Physical Therapy Climbing Gym 4 3 2 1 1 2 3 4
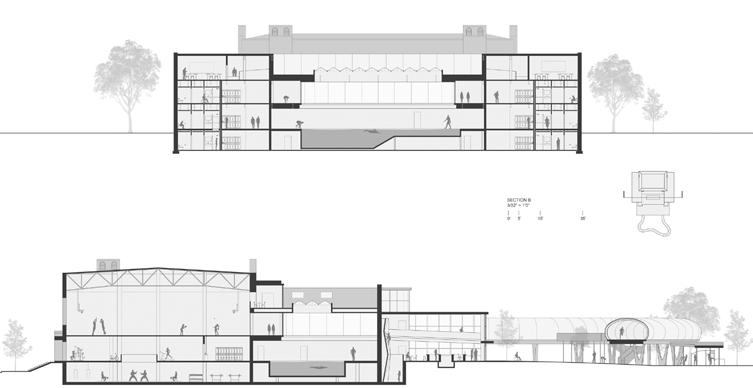

40 Running Track Gender Inclusive Locker Rooms Pool Gym 4 3 2 1 3 2 1 3 4 5 Landscape Improvements


41 4 3 2 1 5 4
A CIVIC SPACE
BUFFALO SCIENCE MUSUEM EXPANSION
Pratheeksha Balaji, Viyona Chavan, Tyrese Davis, Christina Donabella, Reilly Dzielski, Manali Goti, Jolanda Hill, Joseph Myers, Kayvon Mingo, Maegen O'Hara, Ezra Oshman, David Rodriguez, Jigar Sandhu, Monil Shah, Vanessa VanTongeren, Haitian Zhang, Natalie Zhao, Frankie Zhou
This studio engaged with a current, large-scale project, within Buffalo and collaborated with stakeholders at the city level. They developed design proposals to modernize, expand and reimagine the 100year old Buffalo Science Museum. This museum is the only civic institution on Buffalo’s East Side. The introduction of the Kensington Expressway in the 1960s cut off the museum from the historic Humboldt Parkway and separated it from the other half of the neighborhood.
As an interdisciplinary design studio, each proposal included design interventions at the building scale to preserve and add on to the existing building structure. Coupled with the architectural interventions, the studio also worked to integrate the museum grounds with the Olmsted Park System. Working in teams of both architecture and planning
students, the class also explored ways to increase connectivity and placemaking that would help upgrade the building.
In collaboration with the Buffalo Science Museum, the Buffalo Olmsted Parks Conservancy and Restore our Community Coalition, the studio approached the project as a way to consider the role civic architecture can play in uplifting communities. Knowledge compounds through the collaborative process across disciplines and in working with community partners at the city scale to reimagine this piece of civic life in Buffalo.
Faculty
Hiroaki Hata
Term
Fall 2023
Course
Architecture and Planning Urban Design Graduate Studio
42

This multi disciplinary studio tackles a real project in the context of our city. It empowers architecture and planning students, gives them a seat at the table, and demonstrates how student ideas can impact Buffalo’s future.

43


44 5 MLK Park Humbolt Parkway Linear Park Existing Museum Proposed Museum Extension 3 2 1 5 3 2 1 5 4 4


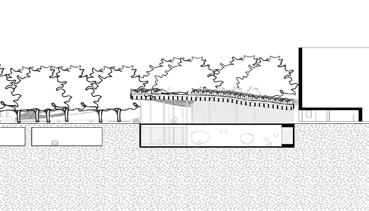
45
CO_DESIGN
INTER_GENERATIONAL + SECTIONAL + CONNECTED
Gabi Ahl, Nidaa Arab, Nathan Barbara, Michelle Chen, Caterina Gnecco, James Herlihy, Alex Honan, Zanaya Hussain, Matt Kinnally, Kathryn Korenblyum, Patrick Ma, Kaleeka Mittal, Mason Murtha, Tejal Patankar, Ana Pereira, Aqsa Rafi, Avto Rekhviashvili, Juan Romero Vazquez, Aarzoo Sood, Madeleine Sutton, Ray Terry, Petreen Thomas, Matthew Verrelli
This interdisciplinary studio was an exercise in co-design with a newly established grassroots organization in the East Side–Elim Intergenerational Community Corporation. The group’s main goal is to establish an intergenerational community center in the Central Park neighborhood of Buffalo.
Intergenerationality was a driving notion in the studio. A co-design process was configured to facilitate active dialogue between the studio and a team of ten community members from age 13 to seniors.
Each studio group worked jointly with two community members in bi-weekly sessions to develop community center programs and design ideas. These sessions were facilitated through the Citizen Planning School seminar, which ran in parallel to the studio and focused
on documenting the community members’ interests while developing strategies to address their ideas.
intergenerational contact points, for example, teaching kitchens, greenhouses, co-working spaces and streetscape interventions.
The studio began with a largescale backpack giveaway–an annual event organized by the Elim Christian Fellowship. During the event, studio and seminar students used a variety of active and playful activities to solicit input from the neighborhood residents. Conversations with the community, as well as with block club representatives and board members, provided the starting point for the semester-long codesign exercise.
Five distinct schemes were produced for an existing 16,000 square-foot structure for the community center. Each proposal featured programs that facilitated
Faculty
Erkin Özay, Libertad Figuereo
Term
Fall 2023
Course
Architecture and Planning Graduate Urban Design Studio
46
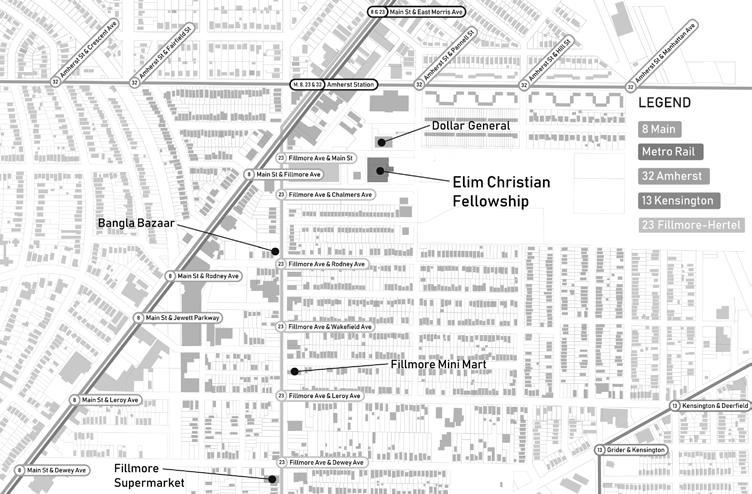

47




48 2 3 3 1 1
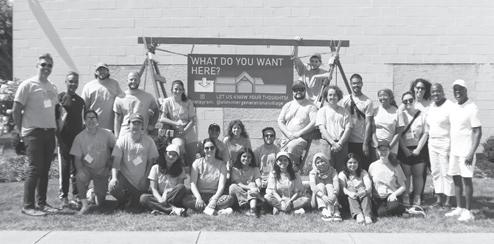
49 UP 23R Activated Street Greenhouse Cafe Community Table 3 2 1 4 2 4
Avenue
Chalmers
CITY COUNCIL
FUNDAMENTAL FORCES IN REAL ESTATE
UrbanPlan is a design exercise that was created by the Urban Land Institute (ULI), a global non-profit organization focused on research and education that promotes equitable, sustainable and healthy communities. Within the class, Fundamental Forces in Real Estate, students divided into five teams and addressed an urban development proposal from a hypothetical city council.
Within the teams, each student held a specific role during the redevelopment project. In the roles of site planner, financial advisor, marketing advisor, city liaison and neighborhood liaison students worked to achieve their vision for their assigned district. They considered topics of urban renewal, equity, affordable housing, energy efficiency, tax impact, gentrification and financial viability. The design exercise culminated in a mock
city council presentation with representatives from the Urban Land Institute for a final discussion of their site plan and financial outcome of the redevelopment plan.
The team, titled “9th Avenue Commonwealth,” developed a proposal for the Elmwood District in Buffalo. This team identified areas in the district that could benefit from additional retail and residential offerings in the blocks, as well as more park space. Their final proposal included townhomes, a skatepark, supermarket and homeless shelter.
Faculty
Matthew Roland
Term
Spring 2023
Course
Real Estate Seminar
50
Gavin Burke, Patrick Lageraaen, Jered Overton, Meera Soni, Stephen Yates

51
INTERDISCIPLINARY INFRASTRUCTURE
DESIGN AND DEVELOPMENT FOR DELEVAN STATION
Alec Harrigan, Cole Harrity, Bryan Jackson, Michella Kobti, Jack McGowan, Joe Lilley, Juliette Metschl, Katie Nelson, Andrew Pietrantoni, Victoria Sclafani, Victoria Thompson, Zach Wiekierak, Yessica Vazquez, Nina Villanueva
How can transit-oriented development (TOD) address the low ridership rates of the Buffalo Metro?
As a combined architecture studio and real estate capstone course, students worked in interdisciplinary teams generating redevelopment plans for a plot of land adjacent to Delevan Station and owned by Canisius University.
The class focused on how high urban density can encourage people to take rail instead of driving cars. The studio site was within walking distance from the Elmwood area and Canisius University. The current sidewalk conditions and disconnected bike lanes make it difficult to travel through the area without a personal vehicle.
With existing neighborhood barriers in mind, both teams aimed to increase urban density
and community amenities to promote wellness and connectivity.
A new metro station, grocery store, university field house, and Scajaquada Creek Park were included in the proposals. Different combinations of townhomes, as well as market-rate and affordable housing complexes were also integrated into the project.
Learning how to integrate walkable commercial districts with recreational programs, as well as infrastructure improvements with existing landscape contexts, is a critical component for architects and real estate developers to understand and apply. Knowledge compounds when students work and teach one another across disciplines.
Faculty Conrad Kickert, Matthew Roland
Term
Fall 2023
Course
Real Estate Capstone and Architecture Graduate Option Studio




52






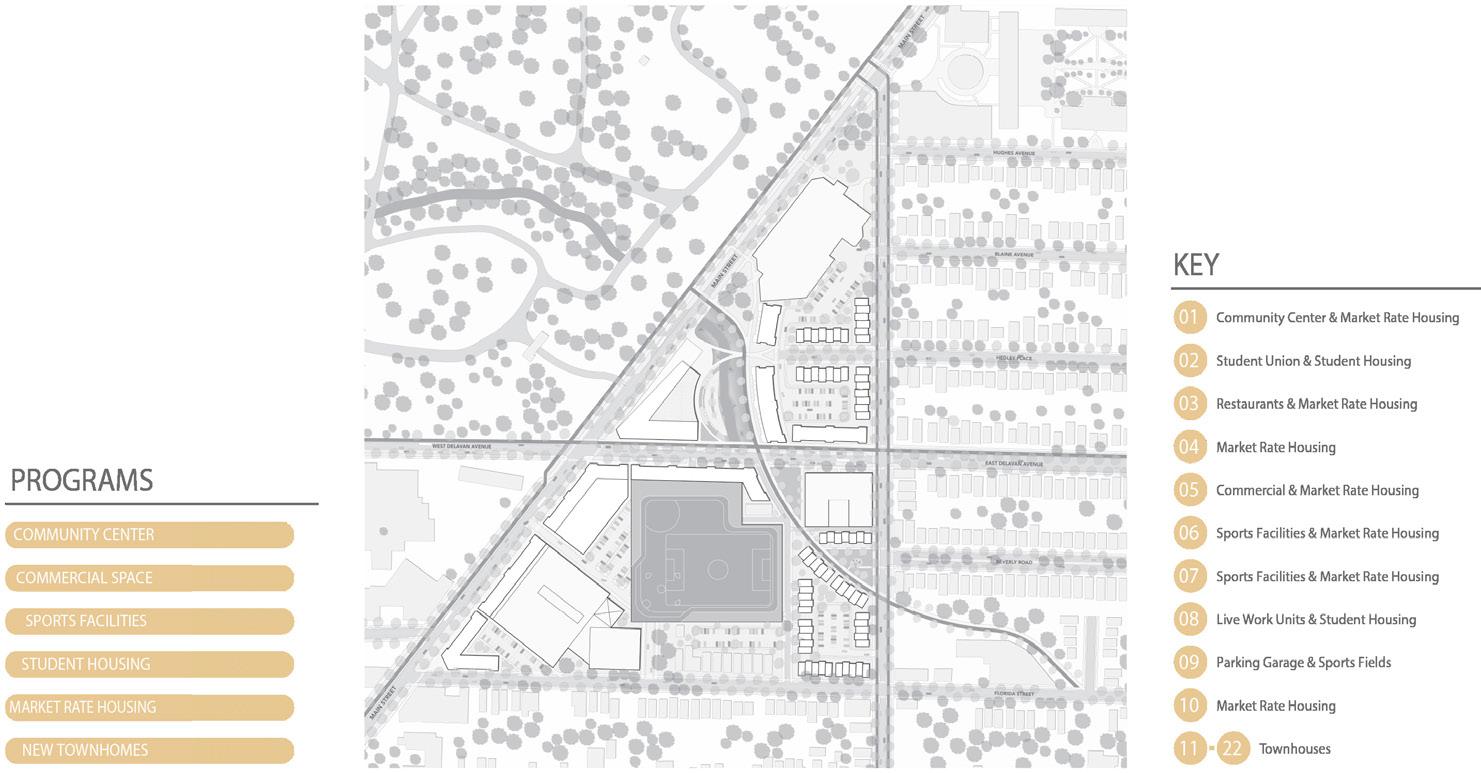
54 5 3 2 1 4 2 6




55 Recreational Facilities Sports Facilities Town Houses Market Rate Housing Student Housing 5 3 2 1 4 3 6 Metro 6
THE GREAT LAWN
BUFFALO CENTRAL TERMINAL: ACTIVATING THE GREAT LAWN
Adam Pearsall, Anya Morgan, Amie Tripoli, Daniel Chitsaz, Elias Zinaty, Irfanul Chowdhury, Kenny Santos, Lorna Georges, Matt Tullo, Mike Bigos, Makaela Martinez, Mike Rosaforte, Yosi Hoffman
Buffalo Central Terminal opened in 1929 and is a well-known historic landmark located on the east side of Buffalo in the Broadway-Fillmore neighborhood. The building has not been used as a train station since 1979 and has a complex history of ownership.
Through a series of design interventions, students explored different seasonal, scale and price points for proposals to help make Buffalo Central Terminal a landmark again. These projects focus on activating the “lawn” and giving a sense of place to the surrounding neighborhood to increase urban activity.
Physical interventions like signage and solar power lighting, exercise interventions such as cycling activation through bike rack locations and safe bike lanes were part of the students’ explorations.
Artistic installations were also included in the student proposals. The designers hope that artistic and creative qualities reflecting the atmosphere of the neighborhood will provide a sense of identity for the lawn and historic building.
Placemaking through art was another strategy for the public landscapes. Eye-catching sunshades enhance the lawn’s visual appeal, encourage outdoor activities, and offer shade to enhance comfort during summertime experiences.
Knowledge compounds through engagement with history and by studying urban sites that hold historical and architectural significance. As a challenging adaptive reuse project, this project gives students the opportunity to learn about redevelopment through many angles.
Faculty
Annie Schentag
Term Spring 2023
Course
Environmental Design Studio
56

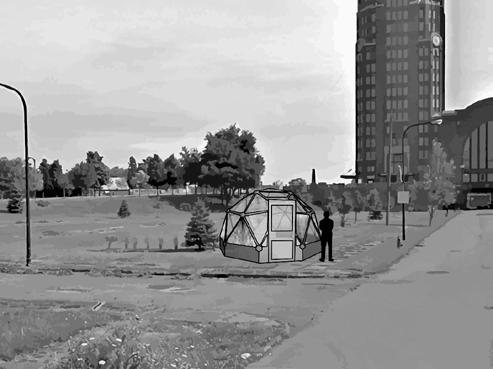




57
LUXURY OF SPACE A COLLECTION OF CONVERSATIONS
Alexander Andrzejewski, MUP '25
GPSA First-Year Representative
Insha Akram, MUP '24
GPSA Secretary, Research Assistant, UB Food Systems Lab
Briana Egan, BS Arch '22, MArch '24 Research Assistant, Resilient Buildings Lab
Khulangoo Barkhasbadi, BS Arch '24, Campus Living Academic Assistant
Nick Janzen BS Arch '24, MArch '26 Campus Living Resident Advisor, APX
Nirmitri Pandit, BAED '25
Abbott Library Student Assistant, UB Architecture Communications Department
Zane Longwell, MUP '24
GPSA Department Liason, Research Assistant, UB Food Systems Lab
Sakshi Surawar, MUP'25
Student Ambassador and Research
Assistant, Department of Urban Studies
The School of Architecture and Planning is housed within several buildings on the University at Buffalo South Campus. The face of our school is Hayes Hall, renovated in 2016 and recognized for its iconic clock tower. Hayes Hall is home to faculty and administration offices, research centers, graduate studios and our school’s main lecture space. Closer to my heart is Crosby Hall, which reopened at the beginning of 2024 after a full-gut renovation. This renovation transformed the building from a collection of cellular spaces to continuous open floor plans that encourage students and faculty to interact more openly. Crosby Hall boasts an incredible set of spaces, allowing students to have their own desks, display monitors, ample pin-up walls, lounges, and room to gather and create together.
Inspired by the gradient of formal and informal spaces at our school, I conversed with students actively involved in our spaces at the school and on the South Campus. From research centers to residence halls, independent studies, and student organizations, there are numerous opportunities for students to participate and lead activities in our campus spaces.
Insha Akram and Zane Longwell are research assistants in the Food Systems Planning and Healthy Communities Lab. Here, they contribute to research projects led by Dr. Samina Raja about equitable and sustainable communities through the lens of food systems planning. “You get to meet and interact with a lot of people,” reflected Insha. “Come visit the Food Lab,” said Zane, “We’ll give you a tour on the second floor of Hayes.”
58
Nick Janzen and Khulagoo Barkhasbadi, third-year Campus
Living paraprofessionals, host architecture-specific programs in the residence halls to help “bring the cohort together outside the studio." Their programs also teach students about the “systems of our school spaces” - laser cutting, plotting, review preparation, and more. Informal spaces like dorm lounges and walking between buildings are where Nick and Khulangoo make “quick connections and check-ins” with one another and their residents.
Nirmitri Pandit is actively involved with the school through her roles in the Student Association, University Libraries, and the School of Architecture and Planning’s Communications Department.
“There's always a discussion happening here,” reflected Nirmitri, telling me how she connects with
students in other majors at work in Abbot Library. Additionally, the highlight of her role with the Communications Department was “documenting the Lecture Series (fall 2023) through a set of handdrawn maps that were posted to the school website.” Each week, Nirmitri sat in the front row of the lecture hall, intently listening and drawing.
The variety of spatial types and sizes available at our school where students and faculty create, build, research, and study alongside one another represent a ‘luxury of space.’ Our spaces, the feelings they evoke, and interactions they facilitate inspire students to try their best, become involved, and work hard toward their academic and personal goals.
59
60
LUXURY OF SPACE
61
COMPOUNDS WITH MAKE IT AND BREAK IT THE GREAT LAWN NEIGHBORHOOD WALKS SERENA'S THESIS JAPAN 22 56 70 90 126
Bianca Wilson, BS Arch '23, MArch '24
Architectural Designer at A/r since 2023
Raul Nieto, BS Arch '23, MArch '24
Architectural Designer at A/r since 2023
Cole Wishman BS Arch '23, MArch '24
Architectural Designer at A/r since 2022
62
3
LEARNING TO DRAW
AN INTERSIGHT STORY
Working in an architecture firm is one way to improve and refine technical drawing abilities. It provides an opportunity to translate academic skills into professional practice, become a leader in the classroom, and continue expanding the studio culture of our school into the work place. Amidst busy schedules, I gathered virtually with Raul Nieto, Cole Wishman, and Bianca Wilson, who offered insight into their experiences working at Architectural Resources (A/r). The firm is based in Buffalo and New York City and has strong alumni ties to the UB architecture program.
Many architecture projects begin with a Request for Proposal (RFP). This process begins with conceptual design drawings and graphic packages, something Raul and Cole do in their roles at A/r to help communicate the main project idea. Linked to this process is the creation of 3D digital models that must be generated before drawings can be completed. As students and architectural designers, it is exciting to work on project sites on college campuses and in familiar academic buildings. It is rewarding to serve a public university through good design. Learning to distill the main idea in a project through proposals helps students understand
what they will need to communicate in early phases.
One way that students learn to complete well-refined detail drawings is by connecting the zoomed-in detail they are drawing with its position in a building. For Bianca, who began working for Architectural Resources last summer, going on site visits with her co-workers to perform elevator inspections helped her develop an understanding of how to complete interior elevation drawings and section details. Seeing how the pieces fit together helped her understand what needed to be drawn. Completing detailed drawings also requires learning how to coordinate with other disciplines to figure out what specifications must be included in the drawing. The learning happens in the moment similar to an academic setting, back and forth redlines, iterating through ideas are all part of the drawing process and are critical to achieving a high level of refinement and accuracy.
Knowledge compounds through the parallel experience of learning design thinking in school and applying it to current projects in the professional realm. Each design decision requires visual representation to show the thinking and to explain the technical details.
63
FLOOR PLAN RIGOR
GOOD NEIGHBORS
“Good Neighbors” is the first studio in the 3.5-year master’s program and provides a rapid introduction to architectural design, drawing and making processes. Through the design of three houses situated on an undivided residential lot, the studio explored the role of the house as an intimate and experimental space that can foster community and neighborhood connection.
The studio asked students to consider the unique needs of three different families with three different occupations. Each proposal had to include a house for a painter, musician and an artist.
Through the rigorous production of floor plans and intensive model making, the students were introduced to concepts of space, place, material, and function as they leaned into the iterative design
process. Applying their knowledge of site design, lighting, landscape, and circulation in the development of site-plan drawings guided decision making for the exterior shared spaces.
Knowledge compounds through iterative drawing and model making. Focusing on one type of drawing in a consistent graphic style provides a foundation for thinking about spatial layout at the room, building, and site scales.
Faculty Miguel Guitart
Term Fall 2023
Course
Architecture Graduate Studio
64
Zlata Anisimova, Kyle Backert, Michael Goodlander, Neal O'Leary, Elizabeth Geiser, Erin Lalley, Emmanuel Ramirez-Villa, Anastasiia Soloveva, Allison Lavis, Yosi Hoffman, Ryan Osborne, Nicholas Lividini



65 Courtyard Housing Unit 2 1 2 1 1 2




66



67
Writer's
3 2 1 1 2 3
Musician's House Painter's House
House
AN INTEGRATED DRAWING
CITY ARTS
Jyotika Joshi, Tejal Patankar
The City Arts studio focused on teaching students methods of design synthesis by integrating structure, system and program. Students worked in teams of two and generated a proposal that addressed the spatial and programmatic needs of a 21stcentury public museum. The studio emphasized designing and drawing in section as a way to program space with integrated façades, circulation, and structural systems. Each proposal considered the museum as a cultural forum with spaces purposefully designed and programmed to facilitate individual and collective gatherings.
Tejal Patankar and Jyotika Joshi’s proposal used carving as an operation to generate space. The courtyards were central to their scheme and were positioned to create viewpoints through the
galleries and provided relief and separation from the busy urban context. Tejal and Jyotika produced a series of layered drawings using 3D modeling and collage techniques to represent the synthesis between human occupation, circulation, program, and structure.
Learning to thoughtfully allocate space to structures, systems, and vertical circulation builds on the lessons from the structures and environmental systems courses that students take in parallel to the studio. Knowledge compounds through this integrative drawing process where students are encouraged to leverage existing skills in new ways.
Faculty
Annette LeCuyer (Coordinator), Miguel Guitart, Gregory Serweta
Term
Spring 2023
Course
Architecture Graduate Studio
68


69 Courtyard Public Forum Gallery Art Storage Reception 5 3 2 1 4 1 5 4 3 2
NEIGHBORHOOD WALKS
METHODS OF DESIGN INQUIRY
Phuong Nguyen
Walking and sketching as a set of paired activities encourage one to slow down and pay careful attention to the surrounding environment. This environmental design studio taught students to see, explore, and interpret urban forms through sketchbook documentation. Sketching is a tool that facilitates observation and critical thinking and helped students reflect on what they observed on the walks.
During field visits and independent sketching walks, the students examined different urban design qualities of each place they went. Along the way they considered how the spaces they saw were designed and used. They also examined the conditions of buildings, and their relationship to broader contexts.
Students were also encouraged to document their own daily routines: walks to and from class, grocery trips and daily coffee runs, asking themselves if they were seeing things differently than what was presented in class lectures and readings. These sketchbook studies were completed in parallel to a neighborhood research project. A final portfolio was assembled using the sketchbook documentation as a guide to study neighborhood spaces and the ways that site analysis and visualization inform one another.
Faculty
Kate Nelischer
Term
Fall 2023
Course
Environmental Design Studio
70



This course asks students to sketch our University neighborhood as a way to slow down and think more deeply. Like learning a new language, once mastered, sketching opens up new ways to communicate and analyze.

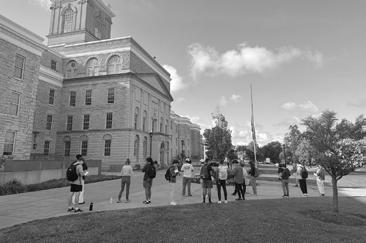
71
MAPS
GRAPHIC COMMUNICATIONS FOR PLANNING
This seminar examined different ways that digital and print media is consumed, produced and critiqued. Using the NFTA transit system as a case study, students received an introduction to many different forms of media, focusing on how various diagrams or pieces of data can come together to reveal something about a geographic region.
Throughout the semester, Adobe Illustrator and SketchUp were utilized to generate linework for maps and digital massing models of key landmarks in Buffalo. The instructor asked students to represent the NFTA transit system in a culminating drawing applying their new knowledge of line types, visual hierarchy, color, typography, and legibility.
Through the integration of both the bus and rail lines, students focused on how to communicate these elements using their new software skills. For Sakshi Surawar, the course was an opportunity to leverage her architectural and digital representation skills while she applied them to an urban planning project.
Faculty Kelly Gregg
Term Fall 2023
Course
Planning Graduate Seminar
72
Sakshi Surawar
Key for Transit




73 Transit Lines
DRAW WHAT YOU SEE
FITTING IN
Ethan Ikegami, Regan Dauenhauer
This studio introduced students to methods of drawing that can be used to study the architectural character of historic neighborhoods. The semester began with a weekend trip to Pittsburgh, PA. Here, students explored regional residential building typologies in Pittsburgh’s Manchester, Alleghany West and Mexican War Streets neighborhoods. They documented the architectural qualities they observed through a series of drawings called building portraits.
Each student started by drawing their assigned house in its existing condition and then applied a series of transformations to the drawing. With each transformation, they thought about how a building could simultaneously respond to, fit in, and stand out from its context. The transformations included exaggeration, transplantation, and abstraction.
Regan Daunehauer’s drawing series documented a row house in the Manchester Neighborhood. With each consecutive portrait, details from the previous drawing carried over and enriched the newly reinvented drawing. While more labor intensive, hand drawing the portraits helped Regan closely observe the fine details and build a deeper understanding of the building’s style and typology because she had to slow down and focus.
Ethan Ikegami was interested in the additive elements holding his chosen vacant house together. He utilized cut bristol paper as a drawing medium to document the character of the boarded-up and vine-covered masonry building. Extruding the plywood window coverings to create a grid pattern beyond the typical dimensions formed the basis for his study.
The building portraits assignment prompted students to connect their knowledge from architectural history classes to their work in design studios. Understanding neighborhood context in tandem with historical research and travel experience enriched the drawing process.
Faculty
Greg Delaney (coordinator), Seth Amman, Samendy Brice, Lukas Fetzko, Jin Young Song, Adam Thibodeaux
Term Spring 2023
Course
Architecture Sophomore Studio
74





75
A CLEAN ENERGY COMMUNITY
PLANNING FOR EBENEZER VILLAGE
Elizabeth Aranguiz, Kaety Ashkar, Nathan Barbara, Colin Curry, Reilly Dzielski, Frank Lemmiti, Brendan Kelly, Madhumitha Kodimyala, Peter Uruchima, Eric VanDeWall
This studio developed a vision for a clean energy community on an underutilized site in West Seneca, NY. The studio collaborated with the town of West Seneca and the Office of the 142nd District and assembled a proposal that integrated different types of housing and commercial space on a 474-acre site that could run on geothermal energy. Through research, the students determined that Ebenezer Village was a good candidate for networked geothermal energy interventions. The site had ample open space and unspoiled green fields surrounding the community that could house the necessary equipment.
The final proposal had four primary sections: a green perimeter walking path, a residential community, a memory care facility, and groundlevel commercial spaces with apartments on the upper levels.
At the center of the complex sits the Ebenezer Commons, a lifestyle commercial center composed of five mixed-use commercial buildings that provide high amenity businesses. Within the housing complex, there is family-oriented housing as well as options for independent elderly living, assisted living and supportive memory care.
The students developed a series of site-phasing diagrams that integrated their technical research about geothermal sites with the programmatic visions for the complex. Learning to draw layered diagrams to communicate an idea is critical to achieving comprehensive planning proposals.
Faculty Ernest Sternberg
Term Spring 2023
Course
Planning Graduate Studio

76


77 Family Oriented Housing Pedestrian Circulation All Weather Pavilion Geothermal Powered Community 3 2 1 4 3 2 1 4
A WHOLE BUILDING
TRACE
What can we learn from studying the materials and structures embedded into the buildings we occupy?
Students in this technical methods seminar engaged in 3D modeling and drawing exercises to examine how structure, environmental systems, and usable spaces come together to make a functional building. Through historical design research, the students explored methods of material sourcing and analyzed building life cycles. The goal was to understand how different components of structure and occupation come together and keep buildings functioning.
Using Hayes Hall as a study site, the students engaged in an intensive 3D modeling exercise. Essential components that often go unnoticed became the centerpiece to a culminating group drawing. Each system inside of the historic building
had to be drawn with careful consideration to leave space for the electrical, fire protection and ductwork systems. Working together, they documented the different paths of vertical circulation, furniture, ductwork, façade composition and exterior landscaping. These elements represent all the activities and functions that occur simultaneously in a living building.
Learning to draw with professional conventions and in a cohesive style was important to the success of the final drawing. While each student had a portion for which they were responsible, all pieces had to fit together in the final package, similar to a building. Learning to draw the spaces that we occupy deepens our appreciation for the spaces that we use everyday.
Faculty
Maya Porath, 2022-23 Banham Fellow
Term Spring 2023
Course
Architecture Graduate Inclusive Design Technical Methods Seminar
78
Leo McDowell-Chmelar, Cole Wishman, Jonathan Reyes, Andrew Griffin, Ryan Edwards, Patrick Ma, Raul Nieto, David Rodriguez

79 Duckwork Facade Fire Protection Systems Furniture Vertical Circulation Electrical West Wing Skylights East Wing Skylights Surface LED Downlight Public Stair/ Elevator Private Stair Back Facade East Wing Back Facade Sprinkler System Fire Extinguisher Array
Clevis
Ancil Clevis Hanger Strobe Fire Alarm Sprinkler 1st Floor 2nd Floor 3rd Floor 4th Floor Front Facade West Wing Front Facade Compact Fluorescent Downlight Fluorescent Linear Pendant Track Luminaire Fluorescent Industrial Fluorescent Industrial
Anvil
Hanger
Ductwork
THE FINAL PUSH
HOUSING IN PLACE
The 2024 senior housing studio and associated competition prompted students to consider the social and physical context of a city through the design of an urban village for refugees. Located on the west side of Buffalo, the studio focused on designing refugee housing in conjunction with other programs to help transition one of Buffalo’s former industrial edges into a more active neighborhood.
“Cooperative Network,” designed by Jasmin Ferrarias and Faith Vale, addressed the distribution of social spaces within a housing complex. Reflecting on their own experience with their family members coming from immigrant backgrounds in Central America, the team made design decisions with cultural adjustments in mind. They focused on designing for refugees from warmer climates
like Venezuela, Burma and South Sudan. The scheme utilized southfacing apartments to provide adequate sunlight. Additionally, the team integrated courtyards and a greenhouse within the urban village so that residents are able to grow their own crops that are not native to the United States.
“Serendipity Around the Bend,” designed by Jolanta Vollkova and Melanie Wu, focused on designing for Ukrainian refugees. Gardening is a hallmark of Ukrainian culture. With that in mind, the team integrated exterior gardens into the apartments and on the site to provide a sense of home to the residents. The gardens provided opportunities for others to learn about Ukrainian culture, which helped build community throughout the complex.
In the senior housing studio, students integrate their own interests and the graphic skills they have developed over the last four years. They work in meaningful, self-selected partnerships that have been formed throughout their time in the program. The culminating exhibition and competition celebrates the work and concludes the undergraduate studio sequence.
Faculty
Jason Sowell (Coordinator), Annette LeCuyer, Jin Young Song, Bradley Wales
Term Fall 2023
Course
Architecture Senior Studio
80
Faith Vale, Jasmin Ferrarias, Melanie Wu, Jolanta Volkova


81 Community Room South Facing Apartments Outdoor Space 3 2 1 1 1 2 3 3 1 3 2

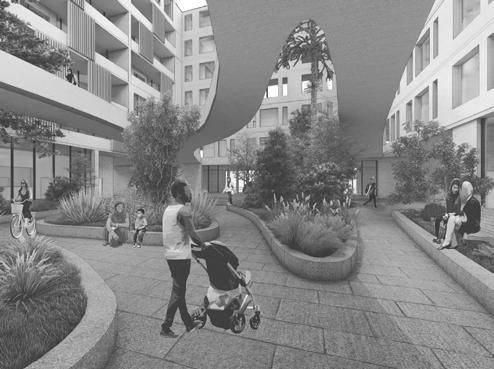
82 Views to Niagara River Sloping bridge Gardens 3 2 1 3 1 4 Apartments Unit Level Bridge Level Ground Level Basement Level


83 2 3 1 2 4
LEARNING TO DRAW
A COLLECTION OF CONVERSATIONS
Behnoush Nikparvar, MArch '24
Architectural Designer at Kideney Architects since 2023
Tejal Patankar, MArch '24
Architectural Designer at CJS Architects since 2023, Graduate Assistant at UB Architecture Communications Department
Ruchira Sardesai, MArch '24
Student Designer at UB Office of Campus Planning since 2023
Mayank Sharma, MArch '24
Architectural Designer at Kideney Architects since 2023
The School of Architecture and Planning is home to 263 graduate students (fall 2023), and 21.3% are international. This cohort brings a unique set of drawing skills to our academic community. Through digital proficiency in programs like Vectorworks and Revit, as well as previous work experiences in architecture and interior design offices, this group of students exemplifies what it means to use drawing as a method of thinking and designing.
Tejal Patankar’s roles as both a graduate assistant (GA) in the Architecture and Planning Communications office and as a designer at CJS Architects complement one another. As a GA, she builds her graphic skill set by preparing promotional flyers and social media postings. At CJS, Tejal
builds her technical knowledge of drawing buildings, learning about detailing and integrating the work of consulting engineers. In both roles, Tejal has built a body of drawing knowledge and finds herself asking, “Can this be built” through each step of a drawing project.
Behnoush Nikparvar, who works at Kideney Architects, says that "working on drawings with collegues" in a professional setting is instructional and makes the learning curve happen fast. Working on real projects in construction complements her experience in the design studio, where she applies her technical skills to inform the decisions she makes.
Mayank Sharma, who also works at Kideney Architects, commented that “graphic representation is really
84
important in school.” He finds that it is critical to present an idea with a clear drawing, both in practice and in the studio. Learning to bring technical drawing skills and graphic representation approaches together is critical to clearly communicate an idea.
Ruchira Sardesai works in the Office of Campus Planning where her job is to create as-built architectural drawings. She studies out-ofplace columns and evacuation plans, assuring that what is drawn accurately represents what exists. She also visits different campus buildings to observe the current plumbing and electric conditions, documenting each new finding. Learning to connect what is already built to the corresponding drawing is a valuable skill for an architect. For Ruchira, this knowledge allows her
to better understand how existing buildings function and how we can thoughtfully design spaces.
In each example, understanding the value of drawing is elevated by experiences outside of the classroom. Conversely, lessons in drawing from school are often not understood until a moment of application in practice.
85
86
LEARNING TO DRAW
87
COMPOUNDS WITH A SMALL BUILT WORK A WHOLE BUILDING INTEGRATED DISCIPLINES JAPAN ANDREW'S THESIS 26 78 100 126 92
Serena Minix, BS Arch '21, MArch '23
Teaching Assistant:
Introduction to Architecture, Fall 2021
Structures I, Spring 2022
Freshman Studio, Fall 2022
Freshman Studio, Spring 2023
Campus Involvement:
APX, Head of Recruitment
Student Representative Print Lab Assistant
88
4
TEACHING IN TEAMS
AN INTERSIGHT STORY
Serena Minix, a 2023 graduate of the M.Arch. program, immersed herself in the life of the school, enthusiastically participating in various activities, initiatives, and community events, thereby enriching the educational experience for herself and her peers. Through involvement with Alpha Rho Chi (APX), the professional fraternity for architecture and the allied arts, as a print lab assistant, and graduate teaching assistant, Serena intentionally formed connections with students across the program. As a teacher and friend, she encouraged many to become more involved with the school. Serena is a self-proclaimed “busybody” who talks to everybody all the time. I met Serena through several chance encounters and especially remember when she popped into some of my weekly editorial meetings with 2022-23 Intersight editor, Charlie Stevens. Her visits to our meetings quickly became routine and something I looked forward to each week.
Serena’s interest in exploring studio culture began as a freshman. Learning to manage professor expectations and conflicting ideas about studio participation piqued her curiosity about architecture education. Later, she took a graduate seminar, where the professor
prompted students to discuss what typical studio culture was like at the school. The assignment posed an “ego challenge” for Serena, who saw it as an opportunity to begin identifying everything about architecture education that she did not know, starting with her definition of studio culture.
Serena moved six times before she turned 18, until she settled in Buffalo solely for her educational pursuits. Adapting to a busy lifestyle became Serena’s survival mechanism, a trait that defined her as a “never met a stranger” individual, adept at connecting with people from all walks of life. Her experience in Architecture + Education, a program in which UB architecture students work with Buffalo Public School students, was transformative. The program provided a platform to address her dissatisfaction with traditional academic approaches to architectural education. When she began regularly connecting with students, she realized the collective strength in unity: all students are part of a team, who can navigate the challenges of design education together.
89
SERENA'S THESIS
ETHNOGROPHAY OF ARCHITECTURE EDUCATION
Serena’s thesis is a study of architecture education through an ethnographic lens. Artifacts, behaviors, and customs within the culture of the architecture studio at UB come together to create a meaningful education. Understanding the physical setup of studio classrooms as well as informal interactions between professors and students were central to Serena’s research.
Beginning in her directed research semester, Serena sat in on a core graduate studio for the entire semester to observe its inner workings. During this process, she kept a journal where she recorded observations and produced sketches of the learning environment and associated social and academic interactions. Her journal documents different time-based observations, spatial organizations and social
customs in the design studios. Serena’s research and journal documentation examined elements of time through workload balance and selective attendance, customs, in the form of class structure, learning types and desk critiques, as well as relationships, authority and communal ties.
The research methods developed and deployed by Serena for this thesis are an excellent example of an individual intentionally compounding their interests, personality, and role within the community to offer a new perspective on our approach to architectural education.
Faculty
Korydon Smith (Committee Chair), Adam Thibodeaux
Term Spring 2023
Course
Architecture Graduate Thesis
90
Serena Minix
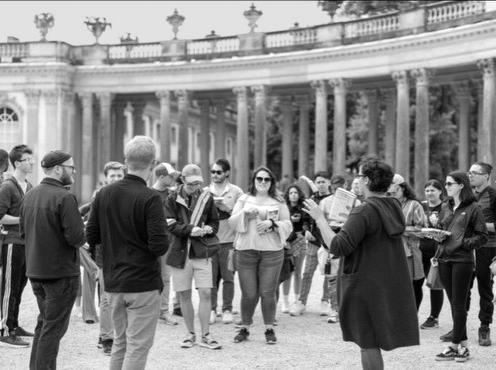



91
ANDREW'S THESIS
RECONSTITUTING RUBBLE
Andrew’s thesis, “Reconstituting Rubble,” addresses the impermanence of the built environment by exploring the material flows of building debris beginning from construction to demolition. His research positioned building rubble as an opportunity for architects to develop new construction methods that can leverage the irregularities of discarded materials to create new building systems.
Throughout his time as a student, Andrew worked in an architecture office and for a construction company. This experience showed him the different ways that the industry views material debris from construction projects and prompted him to begin thinking about how these materials could be given a second life.
His study focused on waste management sites located in the Buffalo region, a place where masonry, concrete and stone are plentiful resources. Through a series of patchwork collages, Andrew developed a way to document and visualize the possibilities for reconstitution of building debris and leftover materials. His drawings highlighted the ways that industry can demolish, catalog, refine, assemble, and reconstitute these material fragments. Andrew was interested in the fragments and how rubble can be given new life with the help of human and industrial labor.
The catalog of drawings also illustrated how Andrew approached the reconfiguration process to ensure the reclaimed pieces could become standardized building systems. He thought about systems
for gabion walls, corbel openings and methods to deploy block and beam construction. Andrew’s work asked architects to rethink what rubble can do for the industry and to remember that we can build with rubble.
Faculty
Miguel Guitart (Committee Chair), Christopher Romano
Term Spring 2023
Course
Architecture Graduate Thesis
92
Andrew Griffin
Energy
These systems create thick heavy walls that can become heat sinks that collect and distribute energy. Layering multiple walls with fill in-between allows these systems to perform to standard constructions.
Environment
In a process that uses different grading of rubble, the environment and landscaping around the structure uses many grades of porous material to allow for better drainage.

Texture
While the rubble is standardized to fulfill its function, the imperfections in each individual piece are still seen as the pieces come together with much variation. Pairing and interlacing different types or rubble can achieve a desired aesthetic.
Thickness
The weight and heaviness of these materials is important to acknowledge and accentuate.
93
SAM'S THESIS
THE HUMAN-MACHINE LOOP: A TALE OF ARCHITECTURAL ABSORPTION
Sam’s thesis is an exploration in digital technologies and how it informs the physical drawing process. Sam’s interest in architectural drawing led him to consider what three-dimensional architectural drawings can communicate and how they complement the typical two-dimensional plan and section drawings. Throughout his time here, he challenged himself to explore new representation approaches using both analog and digital drawing tools. This pursuit led him to his directed research project, where he investigated the role of narrative in the history of art and architecture.
Sam’s thesis considered how Artificial Intelligence (AI) can be an extension of our own creative process. Using ChatGPT, a text based AI platform, Sam developed his own narratives to guide his drawing process. He developed
an initial set of drawings each with their own narrative based on personal experience. From there, these drawings were refined using conversations with AI. The work sought to connect textual components with visual composition, where both the subject of the research and the methodology become a drawing. The work challenged what authorship means in the design process and expanded on the designs’ dynamic and interactive nature.
Faculty
Gregory Delaney (Committee Chair), Nicholas Bruscia
Term Spring 2023
Course Architecture Graduate Thesis
94
Sam Pruitt

Sam Pruitt, who has been drawing since he was a child, explored drawing to reveal personal, collective, and technological identities. The thesis culture in our school lets students propose topics that combine architectural research with their own interests.


95
ANDREW'S THESIS
How can architects best engage end-users in the design process?
Andrew Gunther’s thesis provided a platform to introduce and navigate gender issues embedded in restroom design through an enduser focused board game.
“You and the Loo” set the stage for collaboration between designers and those who use public bathrooms. The game is a tool for designers to educate the public about choices in restroom design by prompting conversations about site-specific solutions for genderless restrooms. The game invited players to reflect on the end product as they drew and played cards to make observations about elements such as showers, corridors, needle receptacles and grab bars.
Gunther’s work focused on the importance of providing private,
accessible, and inclusive public restrooms. Through his board game, players began to understand available options as well as new innovations in restroom design. Each choice either enhanced or detracted from facilities that respond to human needs in safe and inclusive ways.
The germ of Andrew’s thesis started in an inclusive design graduate research group studio on public restroom design. The interest extended beyond his thesis when he joined The inLOOsion Group, a group of faculty, students and community members committed to addressing issues of equity and inclusion in public restrooms. Andrew's game, along with his components that focus on surveillance in public restrooms, were showcased in an incLOOsion exhibit. Presently, Andrew applies
his expertise in inclusive restroom design at Young and Wright, a Buffalo-based architecture firm.
Faculty
Edward Steinfeld (Committee Chair), Beth Tauke, Adam Thibodeaux
Term Spring 2023
Course
Architecture Graduate Thesis
96
Andrew Gunther YOU AND THE LOO




97
DAMIAN'S THESIS
TAILORING CONCRETE
Damian Majkrzak
Damian’s thesis was an exploration in material expression through the use of fabric formwork in concrete prototyping. His thesis positioned the construction process as an expressive art form, where technical creativity and material behavior intersect to create new spatial qualities.
Fabric formwork is intriguing because it offers architects the ability to transform concrete, a material typically seen as hard and heavy, into something that is fluid and soft. In researching the history of concrete formwork through iterative prototyping, Damian was able to create a relationship between traditional textiles and concrete building practices.
He studies how lifeless formwork could be transformed when filled with concrete. Before the pour and during the pour and demolding, the
fabric formwork allows the concrete to settle into bulbous forms. Each of the final casts used fabric formwork that was sewn together and then tied using rope. The diagrid lacing pattern of the rope left behind impressions in the material surface, leaving evidence of the casting process.
Faculty
Christopher Romano (Committee Chair), Nicholas Bruscia
Term
Spring 2023
Course
Architecture Graduate Thesis
98
Garment A (Top Side)

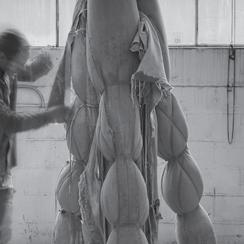

99
Expandable Spandex Inserts
Joining Canvas Cown
Primary Canvas Layer (3 pc)
5/16" Brass Grommet
1/4" Braided Nylon Rope
Primary Canvas Layer (1 pc)
Expandable Spandex Insert
Garment B (Under Side)
INTEGRATED DISCIPLINES
Joe Lilley, Juliette Metschl, Silvi Patel, Kashyapkumar Prajapati, Petreen Thomas THE HINES COMPETITION
The annual Urban Land Institute Hines Competition brings together a team of students from architecture, planning and real estate backgrounds to engage in a three-week urban design exercise. Competing against one-hundred teams from across North America, the students worked together to design a walkable, sustainable, and inclusive proposal for a large-scale site.
This year the competition study area was located in North Charleston, SC on a site intersected by the Noisette Creek and Cooper River. The team of students studied the existing business developments, economic growth patterns, tourist attractions, waterways, and transportation systems that surrounded the site.
“Noisette Promenade” introduces a new retaining wall, sloping shoreline, and boardwalk along the creek to
encourage community members to enjoy the waterfront. Beyond waterfront enhancements, the proposal bolsters community connectivity through improved transportation, affordable housing initiatives, and business integration. By strategically integrating affordable housing units to provide access to local employment opportunities, the team aimed to foster economic resilience within the neighborhood.
In addition to focusing on the riverfront development, the team also wanted to increase community connections through transportation, affordable housing, and business integration. Their proposal included affordable housing units that would provide access to employment opportunities with the help of local businesses.
As an annual interdisciplinary project completed over the winter break, the Hines Competition pushes students to integrate perspectives from three different fields into one project. Both the faculty and student teams can learn from the previous year’s work, creating a build-up of institutional knowledge.
Faculty
Matthew Roland (Coordinator), Conrad Kickert, Kate Nelischer
Term
Winter 2023
Course
Graduate Real Estate, Planning and Architecture Design Competition
100



101 Housing Community Park Transit Access Activated Boardwalks 3 2 1 4 1 1 3 2 4
Cooper River
Noisette Creek
TEACHING IN TEAMS A
COLLECTION OF CONVERSATIONS
Allison Gomez, BAED '21, MArch '24
Freshmen Studio, Fall
Katie Nelson, BS Arch '23, MArch '25
Freshman Studio, Fall and Spring
Carol Recinos Luna, BS Arch '23, MArch '25
Freshman Studio, Fall and Spring
Charlie Stevens, BS Arch '22, MArch '24
Freshman Studio, Fall
Our school offers many opportunities for graduate students to teach alongside faculty. The graduate teaching assistant position for the first-year studio is an opportunity that distinguishes our master’s program from others. These students are treated like faculty and hold heightened levels of responsibility within the school. Serving as exemplary role models, the first-year studio teaching assistants play a dual role; they are developing their teaching skills while also working on their own design projects. This group of dedicated students met with me after teaching a Friday firstyear studio session to share some reflections about their experiences in this leadership role.
Katie Nelson and Carol Recinos Luna, who began their roles as studio TAs in spring 2023, reflected
on how different social and physical setups impact the experience of teaching in teams. Teaching in the ten partitioned classroom spaces in Acheson Annex requires a different approach to communication with students and with other teaching team members. In contrast, the space they taught in the following semester was large and wide open, a space that brought more energy from being able to see the other instructors and student groups in their own separate conversations. Carol commented that “the excitement of the students builds through the semester,” which is ultimately easier to observe and feel when everyone is in a continuous space.
“I still remember where I sat as a freshman,” said Charlie Stevens, while reflecting on the ways that social and physical setups
102
impact the learning and teaching experience in the context of being a studio TA. The desire to learn more about the link between teaching and classroom organization inspired Charlie’s thesis topic.
For Allison Gomez, the rewarding part of being a first-year TA is “watching students reach ah-ha moments.” She still remembers “when they finally understood the relationship between a plan and section and how the drawings should line up on the page when drawn correctly.” As a TA, she was able to provide direct instruction about foundational design principles. The reminders that TAs get while teaching design logic and “rule sets” inform their own studio projects and can provide a check to see if their own schemes make sense.
While the first-year students benefit from the additional instruction time and the mentorship that the graduate students offer, the TAs themselves also gain new skills from teaching. “My school work is improved by my ability to critique,” says Katie, who reflected on what it means to guide students through drawing or modeling revisions for the first time and then apply that same process to her own projects.
103
104
105 TEACHING
COMPOUNDS WITH FULL SCALE BUILD MAKE IT AND BREAK IT LIVING MEMORIAL CO-DESIGN INTERDISCIPLINARY INFRASTRUCTURE COSTA RICA 10 22 28 46 52 122
IN TEAMS
Hannah Ruth, BS Arch '23
Sustainable Futures Program, Costa Rica, Summer 2023
Stories of Sustainability, Tanzania, Winter 2023
106
5
THE TRAVEL BUG
AN INTERSIGHT STORY
Hannah Ruth is a student who loves people and is committed to using her architectural skill set to directly benefit communities. Hannah finished her BS Arch a semester early after participating in two different study-abroad opportunities; the Tanzania winter study abroad and the Sustainable Futures summer program in Costa Rica. Both trips validated her interest in contributing to sustainable and culturally conscious design solutions. The hands-on exposure to sustainable design-build projects during her travels helped her witness a potential harmony between the natural and built environments.
In Tanzania, Hannah experienced firsthand how interconnected the environment can be with building processes. She participated in a collaborative project using clay bricks to construct a rainwater collection tank. The project concept and materials were in place, but the community needed consistent drawing documents crucial for replicating the water collection basin. Recognizing this need, Hannah set out to provide the missing drawings. Contributing to the construction of a rainwater collection tank, a piece of infrastructure central to the social life of the region, was a powerful experience for her.
During her nine weeks in Costa Rica, Hannah was part of a team tasked with designing an expansion for Riochante, a cultural center in Monteverde. It was inspiring to see the client’s excitement when they saw for the first time the drafted floor plans of the existing building that the students made. The client was so impressed with the work that they decided to fundraise and eventually build the proposal. Additionally, students on that trip also worked on a community-identified project to design and build a play structure for a new local park. For Hannah, the most meaningful part of this trip was interacting with and responding to the needs of the community members with thoughtful design decisions.
The combination of design-build projects, exposure to cultural contexts and forming partnerships at the global scale exemplifies compounding knowledge. Contributing to hands-on construction projects in a foreign country while meeting new people, fulfilling client briefs and learning about sustainable architecture makes for a transformative learning experience. It is the stacking of skills required to fully participate and engage in these travel programs that is memorable and shows students that applying their design skills can actually make a difference.
107
TANZANIA
STORIES OF SUSTAINABILITY
The winter study abroad program in Tanzania was an intensive fifteen-day experiential learning trip. Twelve students from nine majors came together to learn about sustainable development and resource management. By studying East Africa’s diverse geography, the program exposed students to the United Nations’ (UN) goals for sustainable development.
The team used storytelling techniques to reveal relationships between physical environments and the region's infrastructure. They examined how food, shelter, water access, and sanitation practices directly impact the quality of life in rural communities. From brickmaking and beekeeping to exploring community markets and visiting underground mines, the students immersed themselves in the culture and context of Mwanza.
During their visit, they contributed to the construction of a 2,500-gallon rainwater collection tank built with over 750 clay bricks. In the process, the students learned how to form clay bricks with a hand-powered press in collaboration with the local community in the Mwanza region.
The hands-on construction experience enriched the group's understanding of sustainable development and left a tangible impact on the community.
Faculty
Christopher Romano, Dan Nyaronga (Empire State College)
Term
Winter 2023
Course
Interdisciplinary Winter Study Abroad, Tanzania
108
Aditya Datta, Raymond Jacobson, Aaron Keyes, Aylisha Stodola, Kristen Zima, Faith Vale, Kounandy Ouattara, Hannah Ruth, Thomas Roder, Kaya Shultz, Safwan Chowdhury, Amy Bentley







109 (
Dodoma
SHRIMP STUDIO
AFTER SHRIMP: TRANSITIONING EQUADOR'S COASTAL LANDSCAPES
Based in Guayaquil, Ecuador, this studio explored different transects of land in dense urban settings where industrial shrimp farms have overtaken local mangrove forests and valuable public spaces.
Victoria Thompson’s design, sited along a river near the shrimp farms, responds to the lack of public space present at the waterfront. She proposed waterfront redevelopment for recreation, gardening, markets and newly planted mangroves, which are native trees that provide marshy habitats for animals and plants. Additionally, the mangroves help feed the local fishing industries and protect the coastal communities from storm damage.
Charlie Stevens’ scheme addressed the shared experiences between multi-generational housing typologies in urban settings. He applied lessonse from previous
work in elementary schools along with observations of diverse family structures, Charlie developed narratives for the potential occupants of the proposed housing complexes. These narratives were used as an argument to replace the industrialized shrimp farms, which were causing harm to the surrounding wetlands, ecosystems, and habitats.
His scheme recognizes the dominance of the industrialized shrimp farms in the surrounding transects of land and the impact they have on communities. Using established geometries from the existing shrimp farms, the proposal removed the industry and added a cluster of multi-generational housing. These housing clusters scatter across the landscape so that small social and agricultural communities can be formed.
Faculty
Kristine Stiphany
Term Spring 2023
Course
Architecture Graduate Urban Design
Studio
110
Charlie Stevens, Victoria Thompson




111
Housing
Research
Mangroves River Housing Shrimp Farms Industrial Plant
Clusters Agriculture
SPAIN
UB CULTURAL CAMPUS: MADRID
Alec Harrigan, Allison Gomez, Lindsey Bruso, Jackson Gaylord, Brian Moore, Claudia Savoy, Gabriella Madrid, Zachary Izzo, Patrick Scherer, Alex Hoover, Kira Podmayerski, Ray Terry, John Garcia
The Spain trip introduced students to speculative approaches in architecture through the design of a cultural campus sited in Madrid. The students considered the cultural legacy of the area in their program proposals and spatial narratives. In parallel to lessons about the historic, modern and contemporary architecture of Spain, students responded to the topographic changes, boundary conditions, and transition points within the city context.
They used their experience exploring a variety of precedent projects to design schemes that could cluster or subtract from existing building mass and the surrounding landscape. A main goal was to generate new views and seamless transitions from interior to exterior programs. An emphasis was placed on understanding the
role of the plaza and how it can function as a gathering space and as a moment of relief from busy city life. The proposals included auditoriums, cafes, and bookshops, as well as exhibition and lounge spaces. It became important to consider how to generate uninterrupted views using tiered building forms so that there could still be views to the mountains, relief from the city, and a sense of security within the courtyard.
Alec Harrigan’s scheme, titled “Perimeter” used walls to organize his buildings around a central courtyard. Mobilizing the topographic changes on site, Alec created buildings that were set back from the street and used carefully placed openings to invite guests into the courtyard. Alec’s experience visiting plazas and courtyards in different parts
of Spain translated into his design thinking and helped him organize the project.
Faculty
Miguel Guitart
Term Summer 2023
Course
Architecture Study Abroad, Spain
112




113
WEST LOOKING ELEVATION
WEST LOOKING ELEVATION
EAST LOOKING ELEVATION
EAST LOOKING ELEVATION

114
0’ 30’
SCALE:
1’=30’-0”
0’ 30’
SCALE:
1’=30’-0”
0’ 30’
SCALE:
1’=30’-0”
1’=30’-0” 0’ 30’ Exhibition Space Reading Room Terraced Site Patio 3 2 1 4 2 1 5 Ground
SCALE:
115 4 3 1 2 5
WE'RE GOING CAMPING
SCOUTHAVEN
Arthur Clay, Brendan Hill, Raymond Jacobson, Jyotika Joshi, Shubham Lad, ChengYu (Evan) Lin, Jacob Maciejewski, Behnoush Nikparvar, Sean O'Keefe, Alexis Salamino, Ruchiea Sardesai, Mayank Sharma, Ray Terry, Sumanth Thummala, Staci Tubiolo, Bianca Wilson
Freedom, NY, is home to Camp Scouthaven, one of the oldest scouting camps in the country. The 900-acre property primarily functions as a scouting destination during the summer months and is well known for its Cub Scout programming and amenities. This studio partnered with the Western Niagara Scout Council and Camp Scouthaven to generate design proposals that would bring the camp into the 21st century by expanding the programming for a larger demographic of users and that would make the camp enjoyable year-round.
Throughout the semester, the studio visited the camp and stayed overnight in the existing scout accommodations. During these trips the students explored the campgrounds and developed a deeper understanding of the site
ecology that later informed their projects. These camping trips also allowed students to see how the camp functioned as the seasons changed. The camping experience was very different during the September, October and November trips.
Working individually, the students pitched new programming and presented a design proposal to the camp. Some of the projects included sheltered greenhouses, nature centers, and boardwalks, educational facilities, horse stables, parks, and temporary cabins. To incorporate the research about site and landscape conditions, students developed two low-relief architectural models highlighting how their projects fit into the landscape.
Faculty
Steph Cramer
Term
Fall 2023
Course
Architecture Graduate Ecological Practices Studio
116
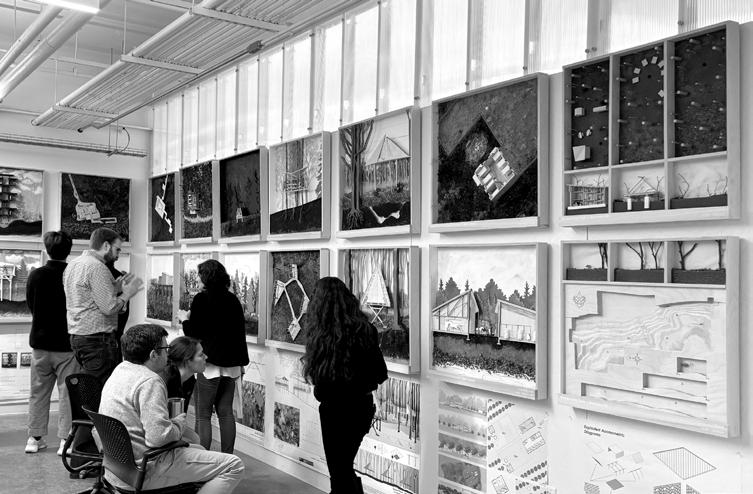


117
EUROPE
GRAND TOUR: REDUX
Troy Behar, Brian Chan, Jessica Chan, Abbigail Ford, Natalie Freund, Rylee Gollogly, Mikey Hernandez, Andrew Hu, Kelly Huang, Taib Iraqui, Nicholas Janzen, Ariana Lowery, Ryan Mellan, Aaliyah Mendoza Tramp, Pouya Pakkhesal, Gab Petit, Michael Rosaforte, Cassidy Van Ness, Katarina Voss, Melanie Wu, Mark Zamiarski, Sandra Zarub, Nathan Ruffalo, Sean Brunstein, Alex Honan, Ehler Htoo, Omar Ibrahim, Jennifer Lema, Rebecca Liu, Jacob Maciejewski, Connor McCormick, John Mark Nachbar, Hashem Badr
The 2023 Europe Grand Tour gave a group of 35 architecture and environmental design students the opportunity to explore the architecture, landscapes, and urbanism of Europe. Before departing, the group prepared a custom guidebook filled with drawings and research about each project site and precedent listed on the trip itinerary. The research was a great introduction to the spatial qualities and the history of the places they were going to visit.
Each day of the trip was packed with walking, admiring, visiting, sketching, and exploring sites and cities in Germany, Czechia, Austria, Denmark, Sweden, and Finland according to Professor Gregory Delaney’s rigorous daily itinerary. In total, the group visited six countries, stayed in 18 different cities and traveled over 4,000 miles. They saw
over 300 buildings and sites while touring for 12 hours a day, six days a week.
When they arrived at each site, the students used the guidebook and presented the drawings and research about the project to each other in tandem to experience the work first-hand. Using their knowledge about the project sites from the pre-departure seminar, students filled in gaps of understanding and appreciation with sketchbook studies. Sketching buildings on site each day is a form of compounding knowledge because it encourages a process of visual synthesis by prompting students to see, study, document, discuss, and draw.
Faculty
Gregory Delaney (Coordinator), Michael Hoover, Erkin Özay
Program Assistant Luke Dole
Term Summer 2023
Course
Architecture and Environmental Design Study Abroad, Europe
118


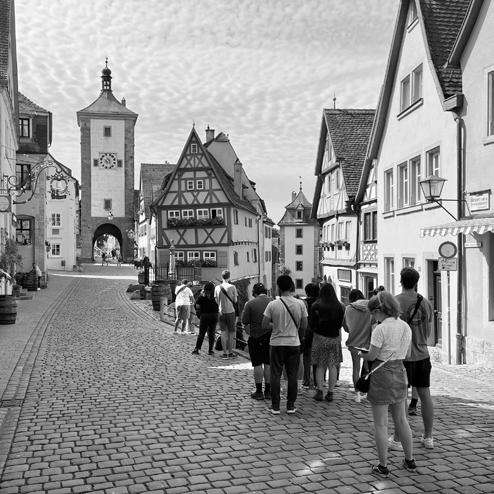



119

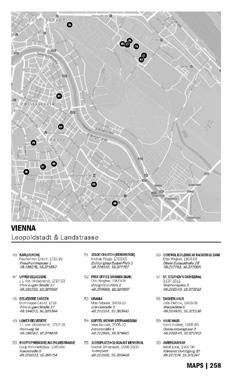


120

TUESDAY, JUNE 13
WEDNESDAY, JUNE 14
07:30–08:00
Visit
Müller 10:10–10:30 Take tram (2) from Ořechovka to Malostranská (5
10:30–13:00 Break to explore Malá Strana and eat lunch
GROUP 2: 08:15–10:15 Break to explore Malá Strana 10:15–10:45 Take tram (2) from Malostranská to Ořechovka (5
12:10–12:30 Take tram (2) from Ořechovka to Malostranská (5
12:30–13:00 Eat lunch in Malá Strana
GROUPS 1 & 2: 13:00–13:30 Walk to Prague Castle (900 m; 15 min.)
13:30–15:30
16:00–16:30 Admire Old Town Square
16:30–16:40 Walk to Můstek metro station (500
16:40–16:50 Take metro (A) from Můstek to Náměstí Míru (2
GROUPS 3 & 4: 08:00–08:30 Walk to Old Town Square via Charles
08:30–09:00 Admire Old Town Square

The Villa Müller embodied Adolf Loos’s ideas of economy and functionality. The basic form of the villa was to be a simple cube with white plaster façades that were austere with large uninterrupted smooth walls with tiny windows. In his 1908 essay, “Ornament and Crime,” he discussed his theory and criticized decorated surfaces. In his design, he aimed to have a clear distinction between the outside that was seen by the public eye and the inside where the residents lived. The internal layout of the building was determined by the use of the raumplan and the dramatic staging of rooms based on their function and symbolic importance. This was made possible by the complex visual connections between spaces and the stairs that linked the rooms and guided the family and the house’s visitors up through each level in sequence. Each portion of the spaces shapes one another, creating a dialogue between its adjacent volumes. Each level of the house serves to express the individuality of the spaces while maintaining an unnoticeable and natural transition between each room.


121 006 ITINERARY |
FREE DAY! FREE DAY! FREE DAY! FREE DAY! FREE DAY! FREE DAY! FREE DAY! FREE DAY! FREE DAY! FREE DAY! FREE DAY! FREE DAY! FREE DAY! FREE DAY! FREE DAY! FREE DAY! FREE DAY! FREE DAY! FREE DAY! FREE DAY! FREE DAY! FREE DAY! FREE DAY! FREE DAY! FREE DAY! FREE DAY! FREE DAY! FREE DAY! FREE DAY! FREE DAY! FREE DAY! FREE DAY!
Black Madonna
cakes
Grand Café Orient), Old Jewish Cemetery, Dancing
No Bus
SUGGESTIONS: Swan boats on the Vltava River, House of the
(coffee and
at the
House (Fred & Ginger) HOTEL: Hotel Roma Prague Újezd 425/24, 118 00 Malá Strana, Czech Republic
No Bus
day
stops; 11 min.)
stops; 11 min.)
Discuss Villa Müller and schedule for the
GROUPS 1 & 2: 08:00–08:15 Walk to Malostranská (1.3 km; 15 min.) GROUP 1: 08:15–08:45 Take tram (2) from Malostranská to Ořechovka (5
08:45–10:10
Villa
stops;
min.)
11
10:45–12:10 Visit Villa Müller
stops;
11 min.)
Bridge (2.2 km; 28 min.)
Visit Prague Castle 15:30–16:00 Walk to Old Town Square via Charles
m; 6 min.)
stops;
3 min.)
km;
min.)
Longitudinal section 1 2 3 4 5 6 8 7
Bridge (1.9
23
COSTA RICA
SUSTAINABLE FUTURES
Julia Ferone, Jasmin Ferreiras, Nicholas Frantzeskos, Matthew Kinnally, Alec Lewis, Anthony Meli, Sean O'Keefe, Sofia Pasquerella, Xinyi Qiu, Juan Romero Vazquez, Hannah Ruth, Faith Vale
The Sustainable Futures study abroad program in Monteverde, Costa Rica introduced students to sustainable design practices through community-focused design projects. Throughout the nineweek program, students took trips to nature reserves, local schools, public spaces and waterways as a way to understand the local culture and context.
The students were divided into three teams to tackle different design projects. One group worked on a proposal for the Riochante Cultural Center, focusing on improving the interior program layout as well as addressing the current roof and site conditions. The second team’s project was based in Chomes, a coastal region seven hours away from where the students were based. This group learned the value of diligent site observations
and documentation throughout the project because they were not able to continually visit the project site. The third team was tasked with transforming an abandoned bull-fighting ring into a community garden. The group worked closely with the owners of a local environmental organization to learn about the town and build off of their existing knowledge of the community’s needs.
Through collaborative design work, the experience of exploring a new country, learning a new language and participating in a home stay, the cohort built meaningful connections with each other and with members of the Monteverde community.
Faculty
Steph Cramer, Randy Fernando
Term Summer 2023
Course
Architecture Study Abroad, Costa Rica
122

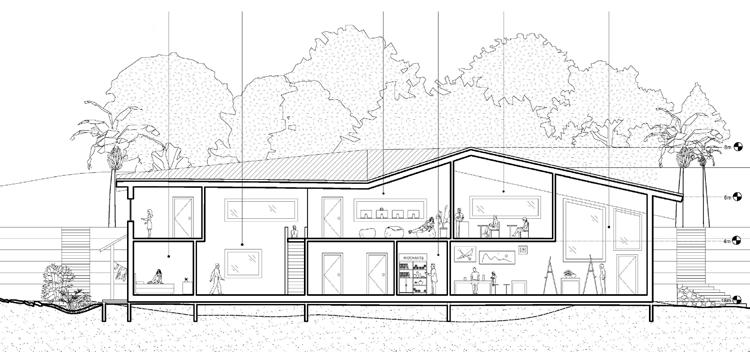
123
Caretaker Bed No.1 Main House
Flex Space
Multipurpose
Classroom
Art Space
Multipurpose Space
Grey Water Tank
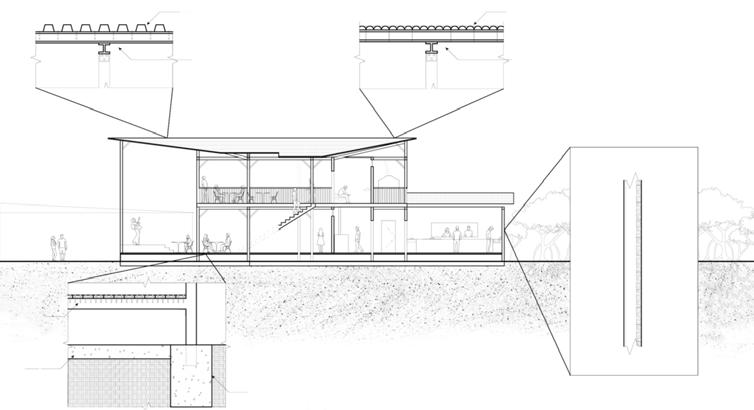

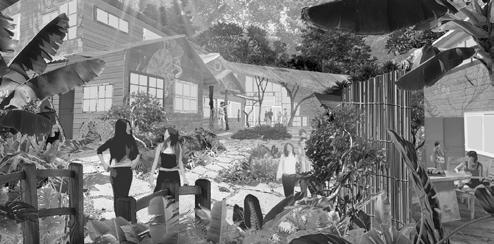
124
Roof
Section Option 1
Roof Section Option 2
Weaved Bamboo Sheets
Corrugated Steel Sheets
Steel I-Beam Structure
Steel I-Beam Structure
Pile Foundation
Wood Plank
Existing Foundation
Raised Floor






125 Kitchen Terraced Gardens Greenhouse Farmer's Market 1 4 2 3 Compost 5 3 4 2 1 5
JAPAN
ADAPTIVE METRICS, FARAWAY MEASURES
Tokyo is a city that is always in transition. In one way or another, nearly one-third of buildings in the city are rebuilt or modified over the course of a single year. With that in mind, the studio prompted students to explore new ways to document and understand the inner workings of the city. Each student developed a new “adaptive metric” informed by their experiences learning to navigate a large metropolitan region in a foreign country.
The program emphasized learning to “read” the city through a four-step process. The students had to first identify a personal interest, develop a documentation method, perform fieldwork and then design a method to catalog the findings through drawing or modeling.
With their studio space based in a public, coworking space in central Tokyo, the students discovered hidden histories of the city, observed fashion trends, and traversed high-traffic crosswalks and busy transit systems.
In addition to the studio work within city limits, the cohort took a trip to Hida, a small town in Gifu. Hida holds historical significance for its abundant natural resources and local timber industries. The field trip introduced students to traditional methods of wood joinery.
Faculty
Nicholas Bruscia (Coordinator), Erkin Özay
Term Summer 2023
Course
Architecture Study Abroad, Japan
126
Joseph Glatz, Megan Wysocki, Peter Bua, Shannon DeBottis, Kayvon Mingo, Michael Napier, Christal Smith, Huiying Tan, Staci Tubiolo, Julia Wade, Michelle Wohlers, John Archilla
Studying a non-western mega city from both close-up and wide-angle perspectives enables students to respond to the context and make larger inferences.


127



128
People, and how they behave, are what gives an urban space meaning and determines spatial value. The design of a city is not effective without seeing how people spatialize. Swarming masses of people in endless singularities give shapes to places around Tokyo. Moments like this are allowed only in crosswalks.

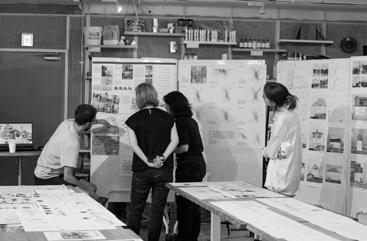
129
TOKYO, SHIBUYA CITY, DOGENZAKA, 1-CHOME-22
TOKYO CROSSWALKS
COOL TONES - MOVING AWAY WARM TONES - COMING TOWARDS
THE TRAVEL BUG
A COLLECTION OF CONVERSATIONS
Costa Rica:
Alec Lewis, BS '23, MArch '25
Matthew Kinnally, BS '22, MArch '24
Europe:
Sean Brunstein, MArch '24
Japan:
Christal Smith, MArch '24
Staci Tubiolo, BAED '21, MArch '24
Spain:
Lindsey Bruso, BAED '21, MArch '24
Allison Gomez, BAED '21, MArch '24
Jackson Gaylord, MArch '23
Alex Hoover, BS '24, MArch '26
Zach Izzo, BS '24, MArch '26
Brian Moore, MArch '24
Ray Terry, MArch '24
The School of Architecture and Planning has more study-abroad opportunities than any other unit at the university. Each program allows students to explore new places, build relationships with classmates; and immerse themselves into new cultures, languages, and building practices. During a round-table discussion in Crosby Hall after the morning class block, I gathered with a group of students eager to share their travel stories.
Studying abroad is memorable because of the “camaraderie you build with your peers” reflected Sean Brunstein, who participated in the Europe trip. Sketch books were a critical component of this trip. “We had to sketch every day,” added Sean, which helped students translate everything they saw into a physical medium while moving from site to site and city to city.
“I would relive the whole thing minute by minute” added Staci Tubiolo recalling her trip to Japan where the group studied the urban fabric of Tokyo, one of the busiest cities in the world. The group was based in one place for the entirety of the trip, with planned excursions to other cities and rural areas where they explored traditional carpentry and woodworking methods. By the end of the trip, Tokyo felt like home and the students could appreciate the finest details within the massive city, connect with local residents, and navigate the transportation systems as if they had lived there for years.
In Spain, “the opportunity to see so many wonderful buildings and cities in a short period of time granted me a much better ability to appreciate architecture,” reflected Jackson Gaylord. Here,
130
the group immersed themselves into the architecture of a whole country, where “learning by seeing,” as stated by Brian Moore, was critical to build their precedent libraries while learning about new projects both big and small. “It's the independence you have while traveling,” added Lindsay Bruso, “it helps you grow, mature, and build deep connections with the other students on the trip, as well as relationships with the faculty.”
“The trip to Costa Rica gave me new respect for sustainable materials” said Alec Lewis reflecting on the Sustainable Futures program. The one-street town in Monteverde became like a second home for many students on this trip. Learning the language in the required Spanish classes, as well as living with hostfamilies fully integrated students into the local context. For Alec, “the difference in climate, and how it
affects our designs compared to how we typically work in Buffalo'' was eye opening. The experience working in a new climate helped “me bring the skills I learned at UB into a whole new context.”
Study abroad is a cycle of compounding knowledge. Students leave the country to study and return home with new thoughts and ideas to introduce to our school.
The global partnerships that each abroad program has established, the partnerships between the faculty that co-lead the trips, and the relationships students form with each other makes for a transformative learning experience.
131
132
THE TRAVEL BUG
133
COMPOUNDS WITH FULL SCALE BUILD REUSABLE BUILDINGS LIVING MEMORIAL NEIGHBORHOOD WALKS DRAW WHAT YOU SEE 10 16 28 70 74
REFLECTION FROM THE CHAIR
Lucie Laurian, Professor and Chair, Department of Urban and Regional Planning
Intersight 26 reflects the wide range of creative projects that emerge from our school’s programs and disciplines: architecture, urban planning, real estate development, historic preservation, and urban design.
The central goal of urban and regional planning is to improve the quality-of-life of current and future generations of human and non-human beings, and the functioning of social and ecological systems. Planning is inherently spatial, temporal, interdisciplinary, and collaborative. We consider comprehensively the social, economic, environmental, and cultural factors that make places sustainable, resilient, livable, environmentally healthy, socially just and equitable, and economically successful. While material planning interventions are seen (from the local to the global scale), many others are less visible - both in our cities and in this volume.
Planning activities that are seen in the built and natural environments include: growth and development patterns, urban form, neighborhoods, housing, residential, commercial, office, and industrial buildings, transportation, connectivity, and accessibility, e.g., streetscapes, transit, bike and pedestrian amenities, parking, roads, and freight infrastructure, public institutions and spaces, e.g., schools, community centers, gathering spaces from coffee shops to public libraries,
and green and natural areas, e.g., public parks and lands, wetlands, forests, coastlines, farms and ranchlands, protected habitats.
Planning activities that are less visible, but no less important, include: public works and infrastructure, e.g., water, sewer, energy systems, disaster preparedness, climate change mitigation and adaptation, investments in global, regional, and local economics systems that impact workforce, production, and consumption, such as our food systems and housing markets, public policies, laws, and regulations that promote health, safety, equity, welfare, and sustainability, e.g., targeted financial incentives, building codes, inclusionary zoning, tax policies, rules about what can be built in hazard areas, programs to promote social and racial justice, and governance systems, public participation in decisions that shape cities and regions, co-management processes, grassroots, and insurgent practices.
I thank the planning and architecture faculty and students who dedicate their careers to tackling the world’s most pressing issues, the staff members who support this work, and the faculty who led the creative projects included in this volume and gave our undergraduate and graduate students opportunities to explore ways to transition cities and regions towards justice, prosperity, and sustainability.
134
REFLECTION FROM THE CHAIR
Korydon Smith, Professor and Chair, Department of Architecture
Architectural education exemplifies the notion that knowledge is never without context. Knowledge is intertwined – in the world, in the brain, in the body. Architecture is a binding discipline – pulling together disparate skills, methods, and subjects – a discipline defined less by its center and more by the extents and porosity of its boundaries. Theoretical concepts are interwoven with practical know-how; factual information is entwined with lived experiences; and what appears rational is enmeshed with that which is empirical, speculative, emotional, mythical, and more. Likewise, we can’t help but attach what we learn, to where we learn, and from whom we learn.
And we learn both with intention and by happenstance.
In architectural education, tacit and explicit learning are emulsified. We also integrate cognitive, affective, and psychomotor knowledge. Even in formal educational settings – such as lectures, seminars, and labs – learning can take circuitous and surprising paths. This is even more common in the design studio. And often undervalued is the learning that occurs in the literal, figurative, and temporal spaces between classes. The human mind, the architect’s mind, is always seeking connections. So, it is in the corridors, on the bus, in the coffee shop, at home that knowledge continues to grow and evolve.
To me, this is what Intersight 26 foregrounds – not just the artifacts of specific classes but the unexpected synergies between them. Even in the context of a common educational system, knowledge and learning are highly individualized. It is a slow process that may take years to manifest, as “compounding knowledge” often surfaces as a delayed aha moment. An opaque concept becomes vividly clear. A differing opinion is seen in a new context. Cognitive dissonance is resolved. A brand-new way of thinking or working is discovered. And with these, the extensive and porous boundaries of architectural knowledge become more enthralling and phantasmic.
135
EDITOR'S REFLECTION: CATALOG OF THOUGHTS
Madeleine
Sophie Sutton, 2023-24 Brunkow Fellow and Editor, Intersight 26
In place of a traditional conclusion, I have chosen to reflect on Intersight 26 using a selection of sketchbook notes from the past eighteen months. The first time I scribbled the phrase “compounding knowledge” in my sketchbook margin was during a class lecture in spring 2023. The idea grew through summer conversations and was solidified in the fall with the help of my editorial committee. This ‘catalog of thoughts’ highlights how my thinking compounded from one phase of the project to the next.
Spring 2023 - Assistant Editor for Intersight 25
The timing when we learn things matters and becomes foundational to who we are. Everything compounds.
Intersight 26 could celebrate the “maker” culture at our school.
Interdisciplinary design requires work and exploration from a diverse range of fields. Therefore, to learn good design, we must be critical and creative makers in all ways.
Does what you learn during summer experiences translate into the classroom?
Summer 2023 - Planning for Intersight 26
How do our experiences outside the studio and classroom influence the lessons that stick with us through life?
How does this book show respect and celebration for student rigor?
What student responsibilities (family member, coach, counselor, teacher, friend, coworker) contribute to the learning experience?
Knowledge compounds into moments of revelation. Small moments and daily habits compound into big ones.
136
Fall 2023 - Editor of Intersight 26 , Concept Phase
Can we connect how we learn to the spaces where we learn by examining their relationships?
We learn as much from our peers as we do from our instructors.
Sometimes we acquire skills and information but don’t know how to use them yet.
Transformative learning: experiences that cross semesters and boundaries
What is most important and most memorable in each school year?
Spring 2024 - Editor of Intersight 26 , Production Phase
I want people to study and learn by drawing.
How can this book be a collection of voices?
How do curricular, social and spatial connections inform one another?
Where do you make the most decisions about a studio project?
What can reflection reveal in the learning process?
Compounding knowledge is the amplification of learning over time.
137
SCHOOL OF ARCHITECTURE AND PLANNING
Julia Czerniak, Professor and Dean, School of Architecture and Planning
Lucie Laurian, Professor and Chair, Department of Urban and Regional Planning
Korydon Smith, Professor and Chair, Department of Architecture
STAFF
Barbara Carlson, Ashley Claypool, Holly Cook, Alexis Donnelly, Kevin Donovan, Norma Everett, Wade Georgi, Ashley Godoy, Jason Hatfield, Matthew Hervan, Adam Janiszewski, Jessica Johnson, Stacey Komendat, Christy Krawczyk, Sidney Landis, Bruce Majkowski, Subbiah Mantharam, Douglas McCallum, Derek Nichols, Rose
Orcutt, Janelle Price, Laura Quebral, Maryanne Schultz, Caryn Sobieski-VanDelinder, Eric Streeter, Samantha Stricklin, Tara Taylor, Rachel Teaman, Lauren Turner, Casey Weiss
FACULTY
Mary Allen, John Amershadian, Seth Amman, Olivia Arcara, Paul Battaglia, Benjamin Bidell, Jonathan Bleuer,
Martha Bohm, Samendy Brice, Nicholas Bruscia, Brian Carter, Albert Chao, Elaine Chow, Brian Conley, Stephanie Cramer, Gregory Delaney, Anne Dafchik, Alissa Diamond, Nicholas Eichelberger, Randy Fernando, Lukas Fetzko, Libertad Figuereo, Emmanuel Frimpong Boamah, James Gottstine, Kelly Gregg, Miguel Guitart, Hiroaki Hata, Nathaniel Heckman, Daniel B. Hess, Christopher Hogan, Michael Hoover, Jacobé Huet, Julia Hunt, Joyce Hwang, Alexandra Judelsohn, Connor Kenney, Anahita Khodadadi, Conrad Kickert, Joshua Klotzbach, Renata Kraft, Brian Kulpa, Annette LeCuyer, Daniela Leon, Shawn Chiki Lewis, Laura Lubniewski, Kenneth MacKay, Dennis Maher, Jordana Maisel, Rachel Maloney Joyner, Rachel Martin, Adam McCullough, Camden Miller, William Murray, Amy Nagy, Kate Nelischer, Xuanyi (Max) Nie, Chris Osterhoudt, Erkin Özay, JiYoung Park, Maia Peck, Maya Porath (2022-23 Banham Fellow), Gabrielle Printz, Georgios Rafailidis, Roberta Rappoccio, Samina Raja, Nicholas Rajkovich, Bartholomew Roberts, Matthew Roland, Christopher Romano, Daniela Sandler, Nicole Sarmiento, Andrew P. Schaefer, Annie Schentag, Gregory Serweta, Mark Shepard, Robert Shibley, Robert Silverman, Korydon Smith, Jin Young Song, Jason Sowell, Jon Spielman, Hadas Steiner, Edward Steinfeld, Ernest Sternberg, Stephen Still, Kristine Stiphany, Despina Stratigakos, Joey Swerdlin, Beth Tauke, Henry Louis Taylor Jr., Kearon Roy Taylor (2023-24 Banham Fellow), Adam Thibodeaux, Kerry Traynor, Michael Tunkey, Bradley Wales, John Wightman, Jennifer Wisinski-Oakley, Li Yin, Justina Zifchock
138
139

INTERSIGHT 26 2024


















































































































































































