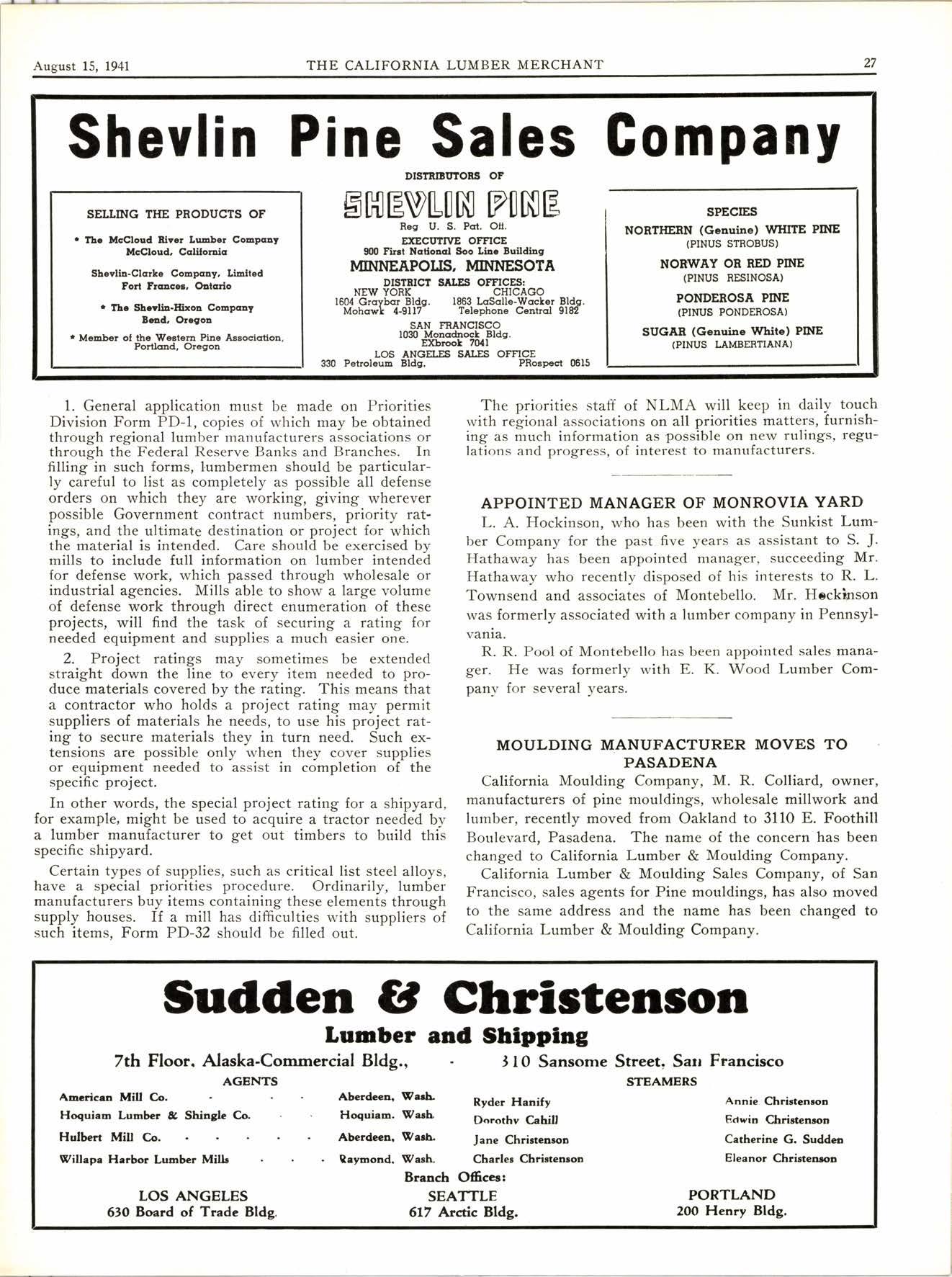
2 minute read
Op"ning of Ne* Building Attracts Large
Number of Visitors
A large number of visitors called at the new office building of the Van Matre-Manning Lumber Company, 111 South Paramount Boulevard, Downey, California, Saturday afternoon, July 19, on the occasion of the opening of their attractive and modern new quarters.
The entire structure is a demonstration of the uses of modern building materials. V. A. Van Matre, who designed it, states that the purpose is to show people what they can do with different building materials to make a home attractive.
The building is 26x72 feet, and includes the store, sales office, a business office and storeroom. It has Redwood rustic sidewalls with Pabco blue and green thick tab shingles.
The store is 26x36 feet. It has a Bruce oak block floor, Philippine Mahogany wainscoting, ivory colored Celotex plank on the walls, and ivory colored Celotex blocks on the ceiling. The display of Pabco paints in cabinets occupies one side and on the other side are desks, easy chairs, and the feature of the store, the "Friendship Fireplace." Stones used in constructing the mantel for this Heatilator fireplace were gifts of wellwishing friends. The sides of the cabinets are painted turquoise and the tops are a natural birch. Above the fireplace the wall is sandblasted Redwood with Redwood columns on the side, with a mounted deer head above the mantel.
At the left rear of the store is the sales office, 12x14 feet. The counter has a Philippine Mahogany front and a Birch top. The office gate is of Philippine Mahogany. The walls are finished in a brown Celotex plank and brown Celotex blocks are used on the ceiling.
Across the hall at the rear right is a business office designed to represent a den, finished in Redwood. Curly Redwood finished with a lacquer is used for the wainscoting, while the walls are clear Redwood with an antique finish. Celotex blocks are used on the ceiling. On one side of the room are cabinets made of Redwood for guns, fishing tackle, etc. On the side facing the hallway there is a large glass block panel.
The "FriendshiP FirePlcrce."
The hallway between the two offices at the rear of the store leads to the storeroom. The wainscoting in the hallway is natural Knotty Pine with ivory colored Celotex plank on the walls. The storeroom is 20x26 feet and here all surplus stocks of building materials are carried.
There are two attractive bay windows in the front of the store ancl these are used to display some of the products that are carried in stock. In front of these windows are flower beds curbed with split Redwood rails. There is a brick walk in front of the store, the steps are made of brick, and potted plants are set at each side of the entrance.
Fluorescent lighting is used throughout.
The old office, just across the driveway, is being used as a warehouse, and behind this is the double-deck shed for finished lumber. Rough lumber and shingles are stored in the yard, and the mill and cement shed are at the rear. The exteriors of all the buildings are painted white.
The gateway at the main entrance is made to represent a fence, and in the center of the driveway is a large section of a Redwood log mounted on a cement block.
V. A. Van Matre and L. W. Manning, the owners of this progressive retail lumber firm, are widely known in lumber and building circles in Southern California. They established the business about five years ago.











