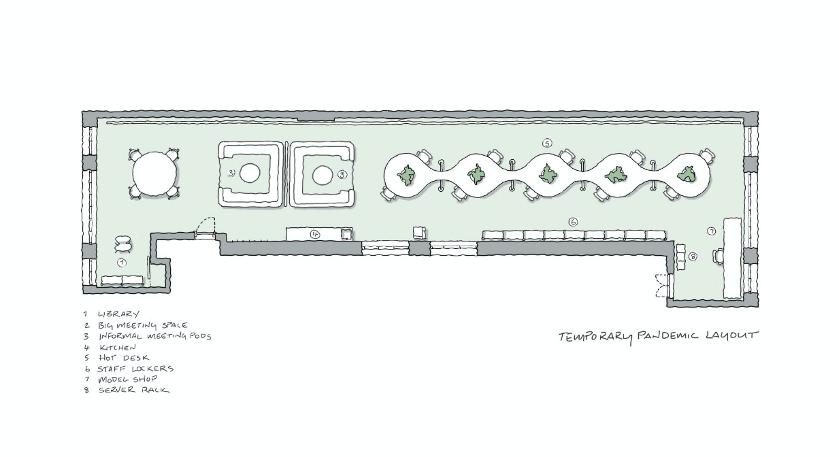
9 minute read
Appendices
Case studies • The pandemic office: David Miller Architects’ response to the future of shared workspaces
Architects are no strangers to turning conventional design on its head in order to improve function, usability and style. So, when a global pandemic emerged in early 2020 and the coronavirus saw many offices as we know them close, David Miller Architects seized the opportunity to reimagine their use of space – both in the office environment and the way it connects to the home.
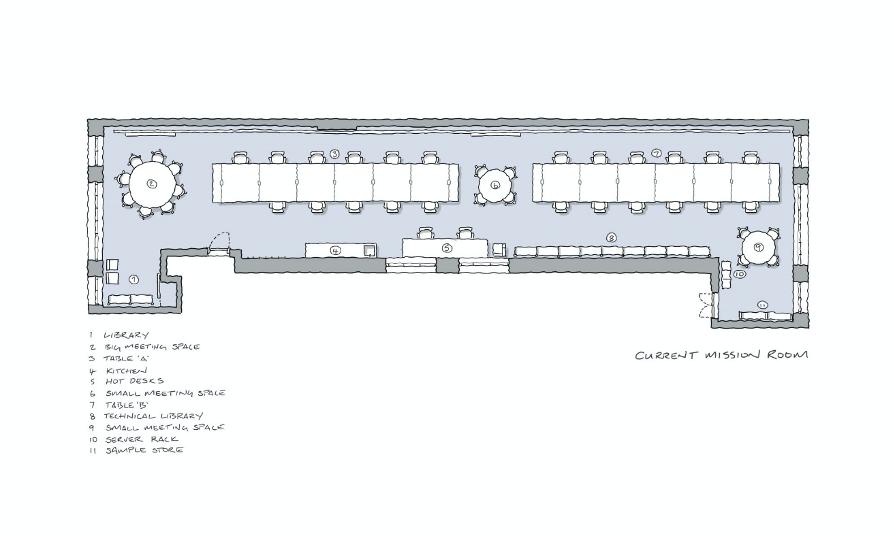
As the pandemic took hold, much of the UK workforce rapidly transitioned to flexible working, with many based at home and only commuting to a place of work when necessary. In response, David Miller Architects reconfigured their office space to include informal meeting pods, facilitating the exchange of ideas and the ongoing provision of support and mentoring for employees, overcoming a barrier of remote working, as well as providing socially distanced hot desks for those who were unable to work from home, and a clean and contained kitchen environment to prepare their own food.
Capacity for IT was reconfigured and connections carefully made to allow heavy duty computers in the office to shoulder the load of tasks like rendering, with their cues coming from lighter duty laptops, used at home.
By combining targeted infrastructure with innovative use of space, guided by the health and wellbeing of their employees, David Miller Architects were able to proceed with projects at a time when much of the economy was placed on pause. However, mentoring less experienced staff remained a challenge and idea exchange was tending to take up a significant amount of time on online meetings.
As lockdown restrictions begin to relax, but with the risks of the coronavirus still present, another spatial question is posed and David Miller Architects have sought to find solutions for this too.
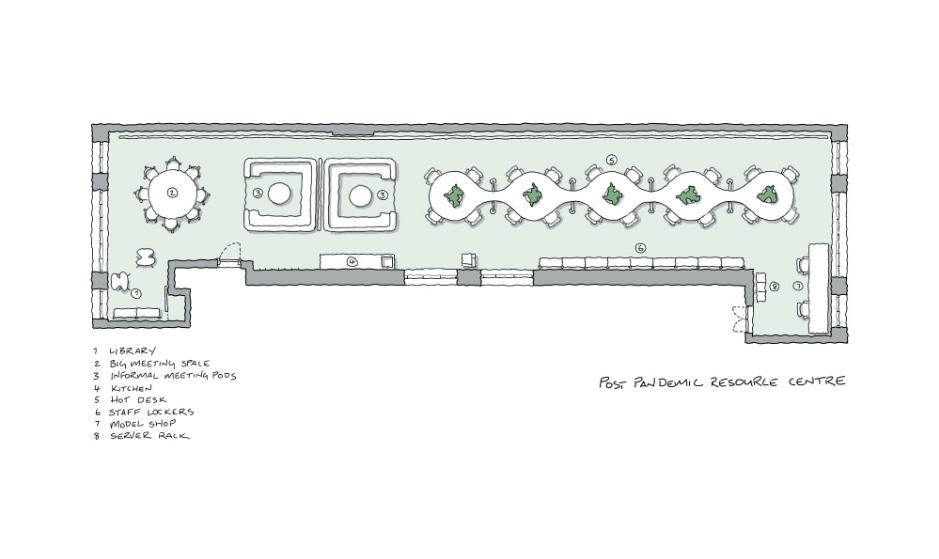
Informal meeting pods and hot desks remain, reflecting a more flexible style of working with the need to social distance at the fore. The large meeting space returns to full capacity in anticipation of more people returning to work, but remains adaptable – not every seat must be filled. The office is still a key environment for facilitating mentorship and idea exchange. This enables safe opportunities to learn and collaborate and lead to a more effective understanding of each employee’s capabilities, ultimately nurturing more productive project teams, whether working remotely, in the office, or on site.
The post-pandemic design feels grounded in the present and sensitive to the ongoing public health risk, while casting an eye to the future and the return of safe collaboration and new beginnings.
Using videos to brief sites
In response to decreasing site access and ensuring minimal people were present at any one time, the Operations team at C-Probe recognised the need to find new ways of briefing installation contractors implementing their corrosion management systems designs on site.
These designs require specialist components to be retrofitted into existing structures, thereby integrating with details within the fabric of the structure. These require standard and bespoke detailing usually offered in CAD as well as by onsite presence from the company’s operations engineers. The same scenario exists for precast or cast in-situ new build projects where components are installed before concrete is placed but require specific considerations.
With the Covid-19 pandemic making site activities difficult or non-existent (especially with projects in overseas markets), C-Probe looked at alternative ways to communicate with both client and contractor teams and keep production on site moving.
In lieu of briefing contractors, the team developed designs to remind contractors of what to do at each stage of implementation, replicating the guidance they would usually have given in person by creating a series of ‘how to’ videos. Building elements were mocked up in the workshop in St Helens and videos were filmed showing examples of how something would be done on site. Each component installation was separately demonstrated live using Microsoft Teams where the whole site team could observe the nuances of the installation as it happened and ask questions, where necessary, before translating these activities to the site. These videos were then exchanged with the contractors providing them with an archived resource to reference as they carried out their work.
This concept could be utilised in many ways to address the challenges thrown up by the pandemic, but also offered a cost-effective solution to site support that is emerging as a new normal for C-Probe’s approach to servicing contracts, thereby lowering cost to the owner as well as keeping the company competitive. For example, videos could be created to replicate ‘on the job’ training for junior staff or training new recruits. Basic videos can be made very simply to serve this purpose with as little a smart phone camera and some imagination.
Using QFD in construction design
Quality Function Deployment is perhaps an obscure term but takes a complex set of requirements and provides insights as to how they can best be met. It can be applied to an overall facility and cascaded to the elements that make it up. In simple terms, each stated need has to be measurable and a characteristic and unit of measure allocated to it. This may be the number of passengers that can pass through a station in a specific time-period, the number of platforms required, the amount of energy consumed per year etc.
A matrix is then completed (a bit tediously) to indicate how strong the relationships are between all of the needs and all of the characteristics. Correlations are then identified between characteristics. These may be either neutral, positive or negative. Customer needs are rated in terms of importance (using typical market research tools such as conjoint trade-off analysis).
This leads to the ranking by importance of the different characteristics. These characteristics can be benchmarked against, for example, similar facilities. The client’s targets, applicable standards and regulations are identified. From these, target goals are then set for the designers.
The information for the facility is presented in the format outlined below. Hence the term, “The House of Quality”. This can then be repeated for the main elements that make up a facility (such as a building’s structure or its façade) and ultimately to the choice of individual components.
The technique was initially developed in Japan by Professors Mizuno and Akao to design customer satisfaction into products. Mitsubishi Heavy Industries used a precursor of it at Kobe Shipyards for designing super tankers, which are kind of like big floating buildings, but it has since been used in many industries for designing both products and business processes. It has been used in the UK construction sector, for both a large strategy development project and a range of offsite assemblies.
Once the House (of Quality) has been built, it enables a team to make a series of decisions that are compatible with each other and that are traceable to specific client needs and priorities. It therefore has the potential to help teams who are working remotely to stay coordinated and consistent in their work and decision making.
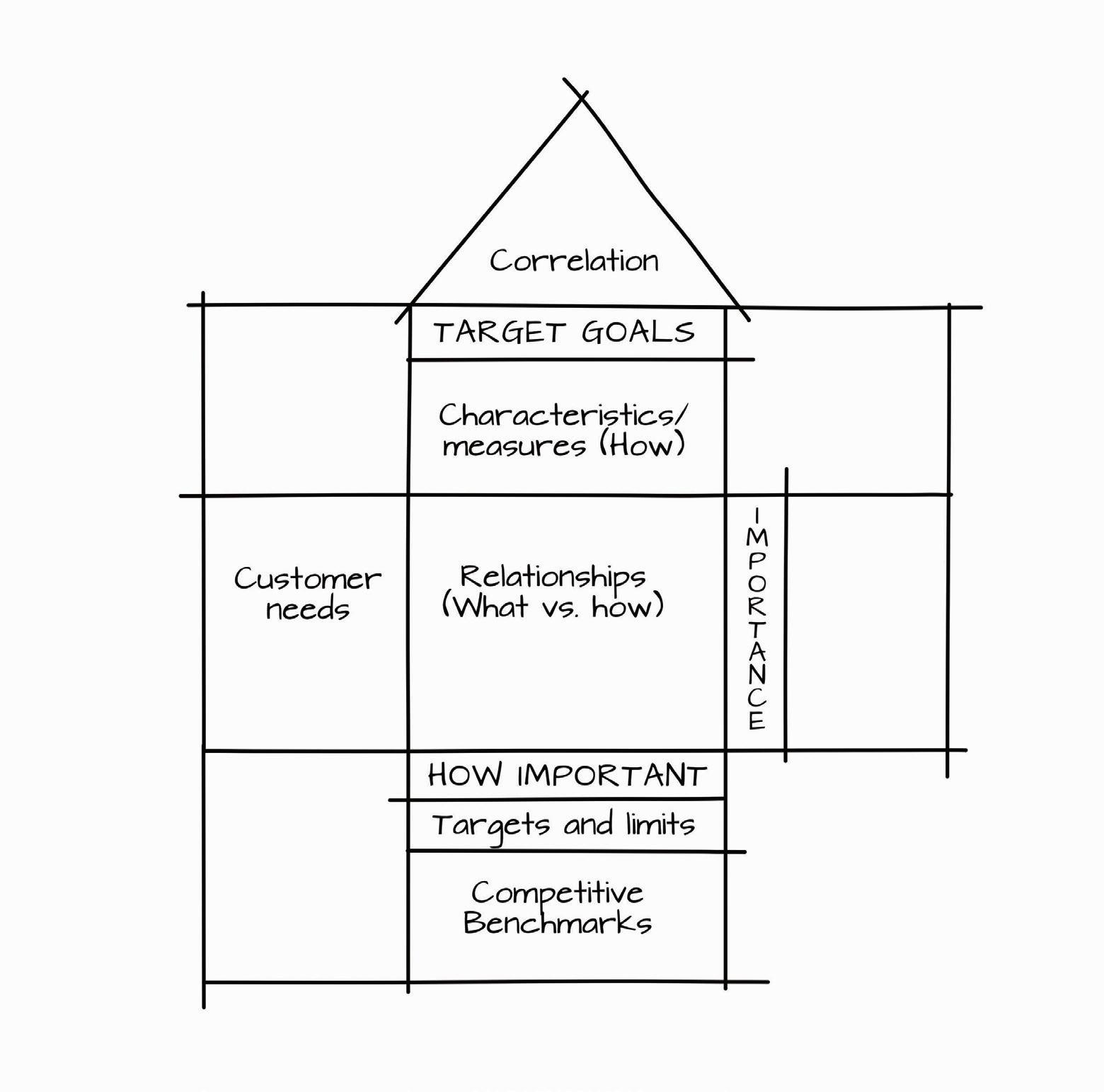
The ISS was the result of a hugely expensive offsite construction project. Between 1998 and 2011, 5 space agencies from 12 countries, supported by hundreds of manufacturers, built a home and laboratory in space using a configuration concept agreed upon in 1991. So, what has this to do with 21st century construction?
The answer is quite a lot. The concept was modular. The modules had to be manufactured offsite and assembled remotely. Modules had to fit and function first time. There was no scope for cost effective snagging! To achieve this, engineers used 2D and 3D CAD systems and rigorous configuration management. Many lessons were learnt and new techniques and ultimately process standards developed.
In the last 30 years computing capabilities and CAD systems have advanced considerably, not least with respect to BIM. Most designers now have access to far superior systems, both for designing physical elements and for collaborating across multi-disciplinary teams.
This example is presented to inspire us to look at other aspects that were used in developing the ISS, notably the systems engineering methodology supported by configuration management tools and their role in integrating the delivery of new facilities. We need to improve construction productivity. We need to eliminate non-value adding components in designs that are due to custom and practice, often embedded in published standards and technical guides that have become out of date. We need to make it easy to deliver facilities efficiently. And we need to do this for a fraction of the cost of an ISS module!
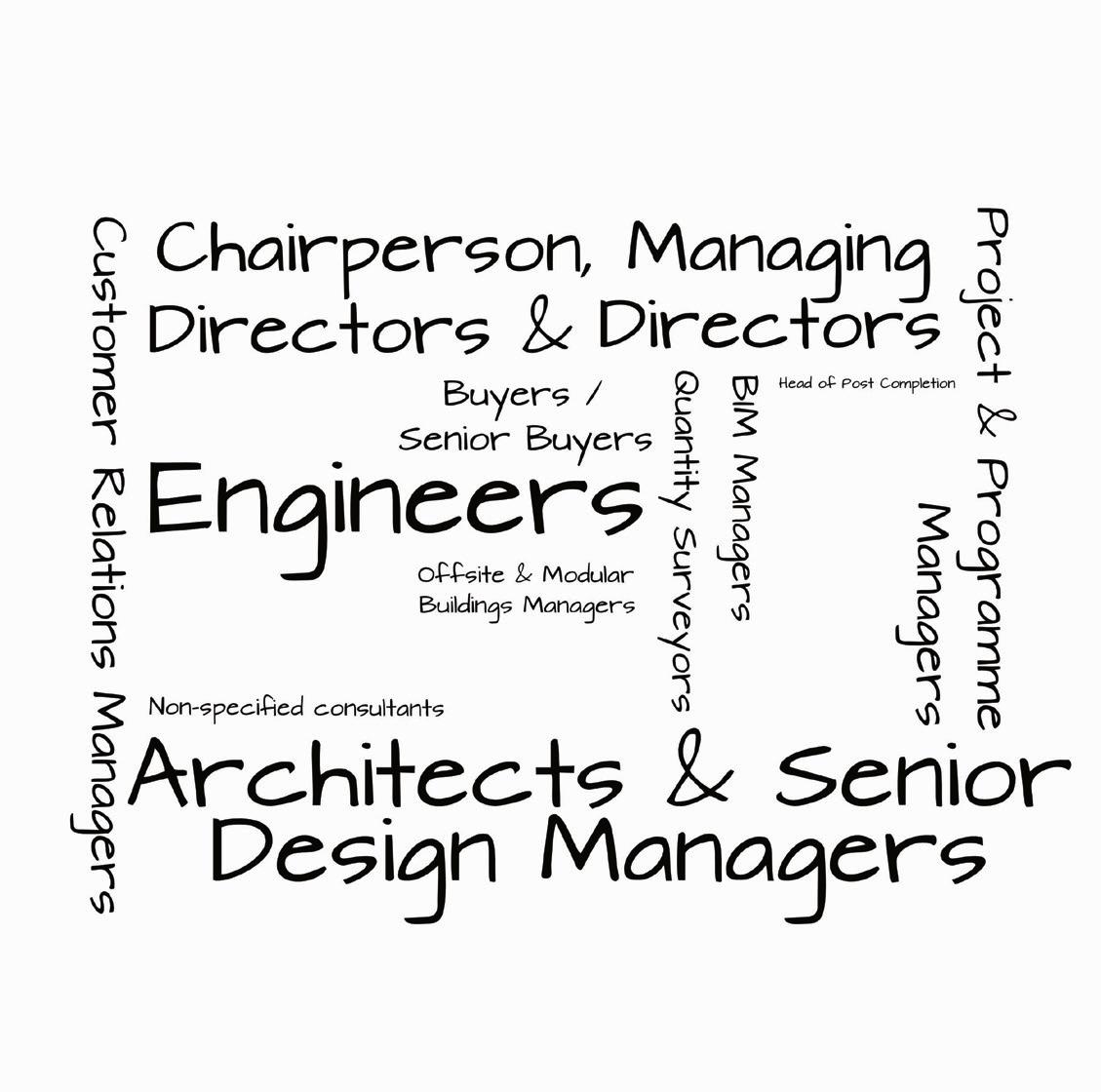
Study Contributors:
Total Role
9
8
6
4
4
3
3
3
2
2
1
45 Engineers
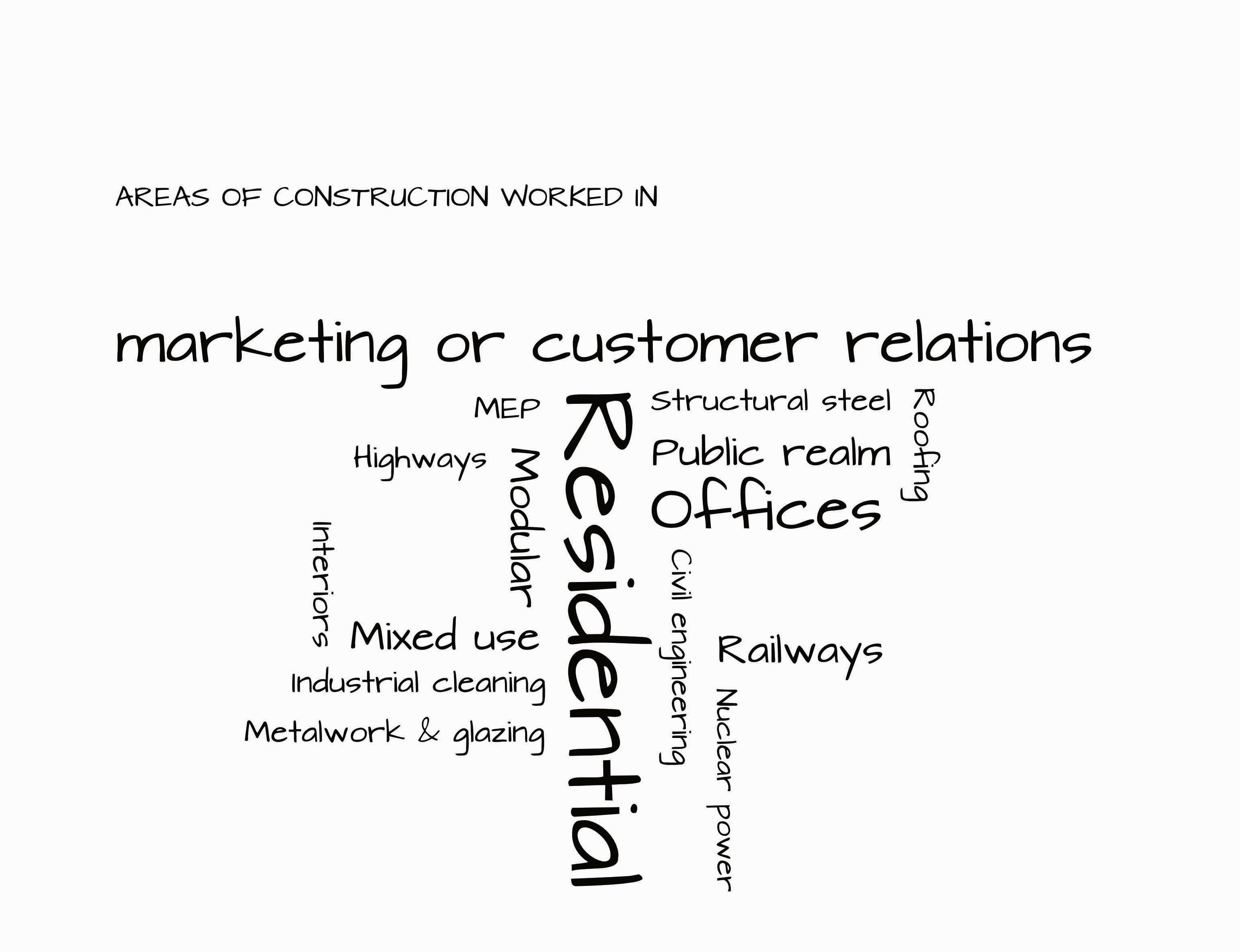
Architects & Senior Design Managers
Chairperson, Managing Directors & Directors
Project & Programme Managers
Customer Relations Managers
BIM Managers
Quantity Surveyors
Buyers / Senior Buyers
Offsite & Modular Buildings Managers
Non-specified consultants
Head of Post Completion

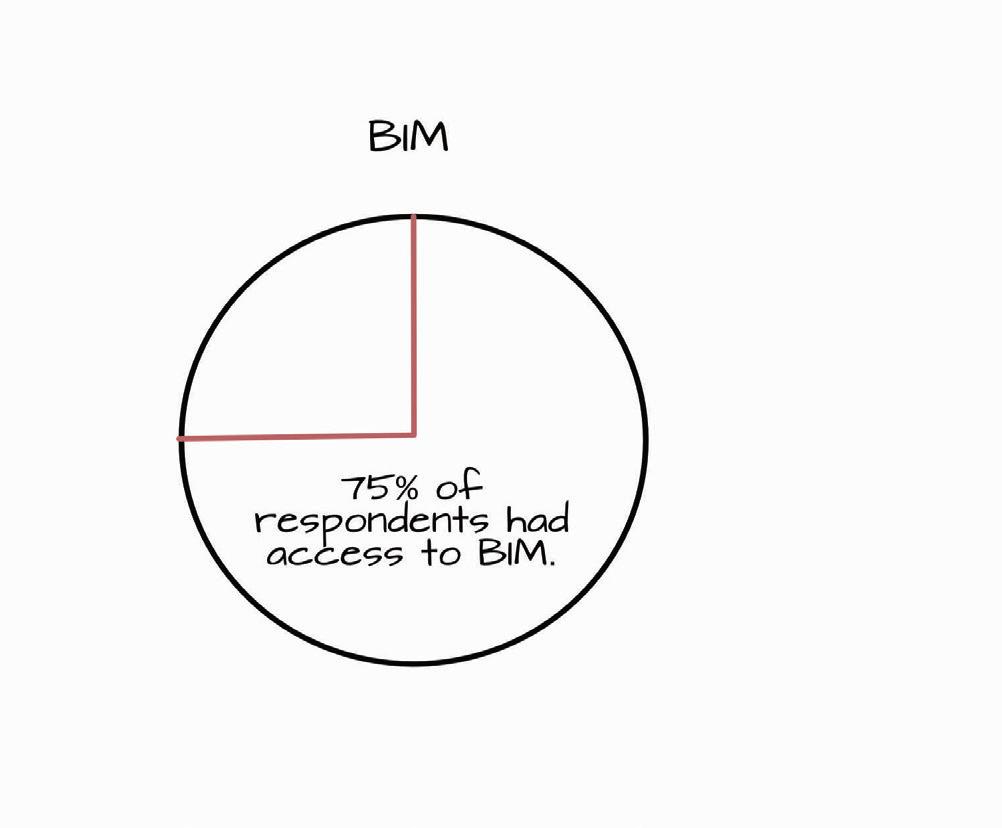
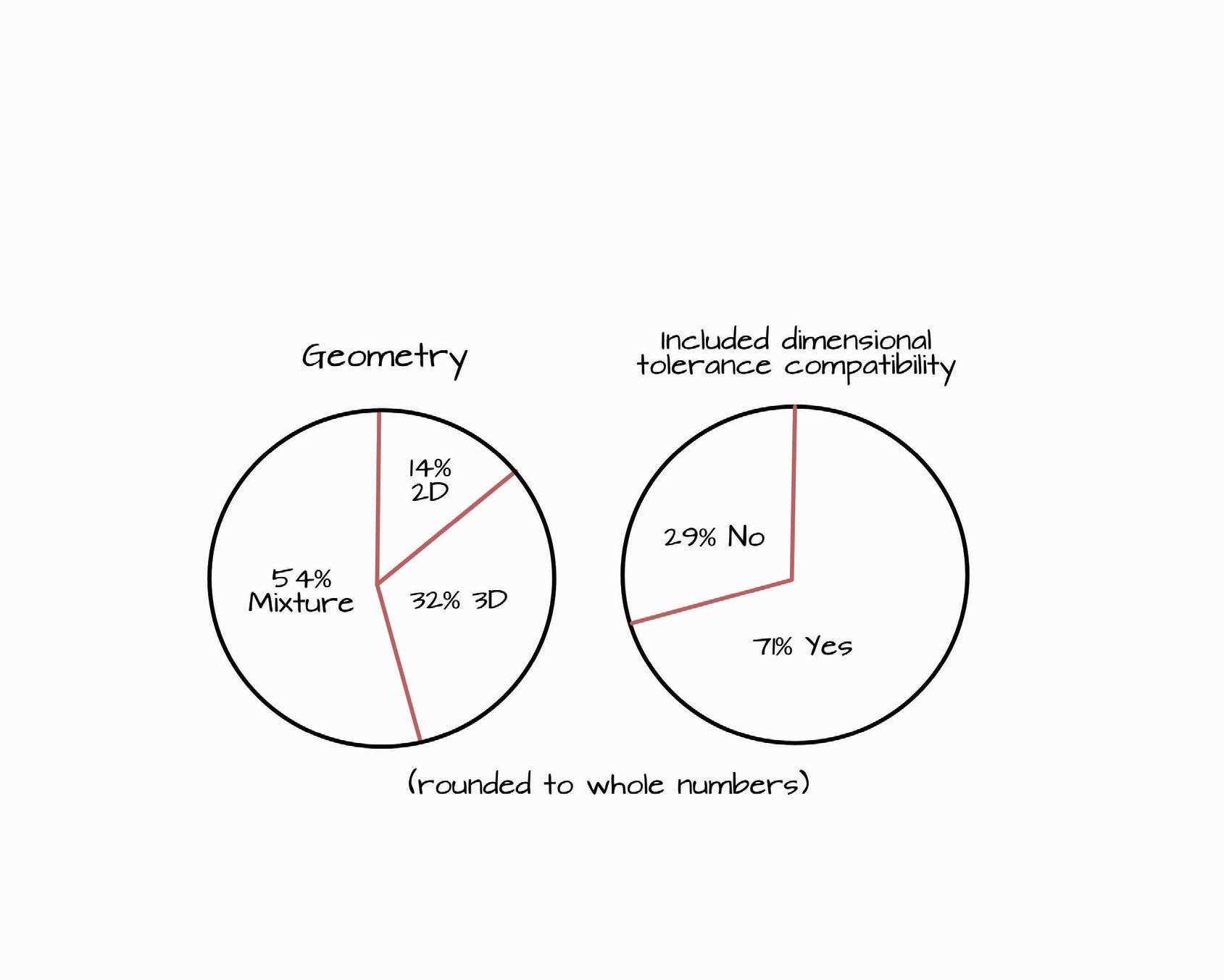
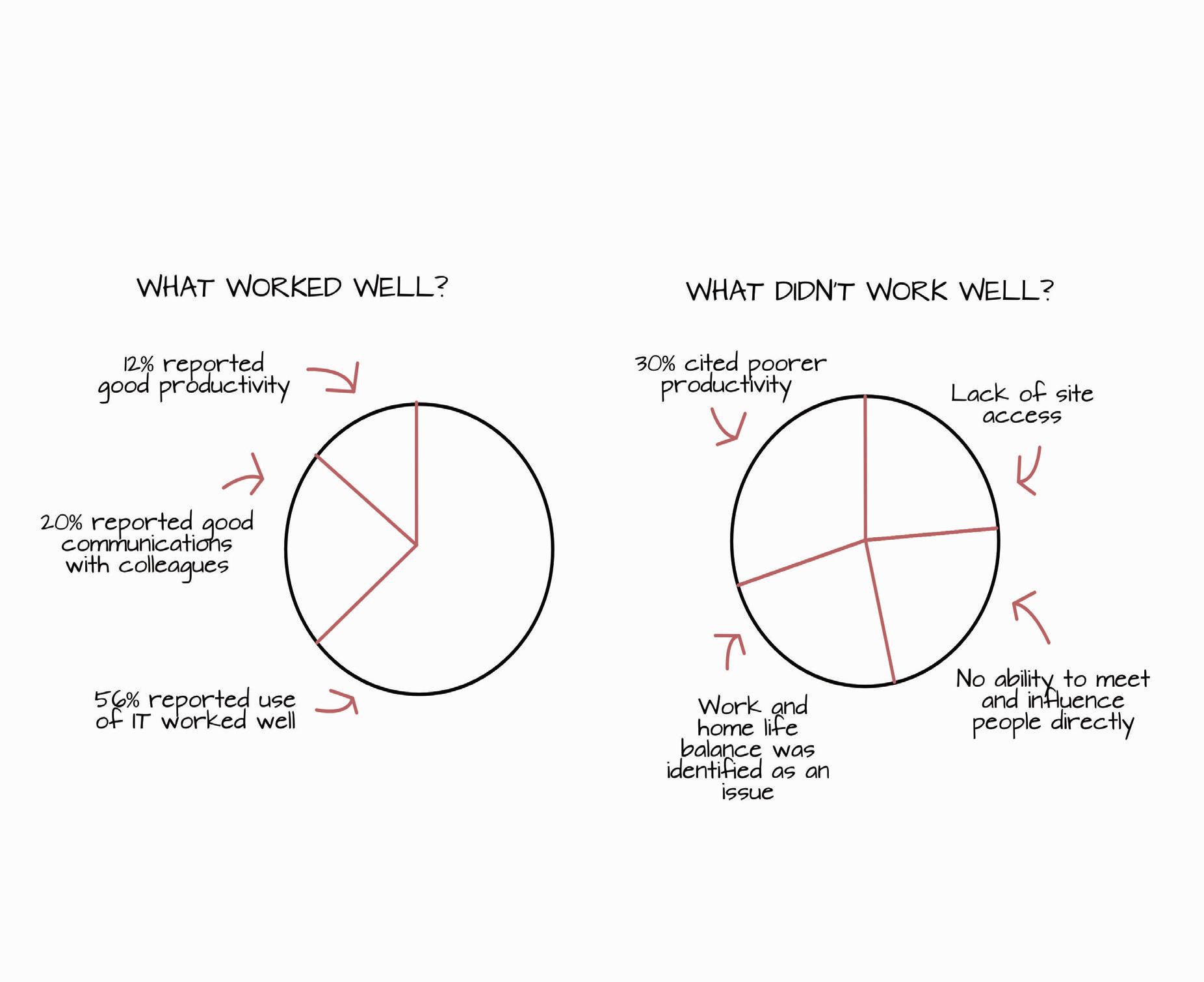
Bibliography
A requirements Engineering Framework for Integrated Systems development for the Construction Industry, Yusuf Arayici, Dr., Vian Ahmed, Dr., Ghassan Aouad, Prof., edited by C. Anumba
Systems for Construction, Lessons for the construction industry from experiences in spacecraft systems engineering, M. R. Emes, A. Smith and L. Marjanovic-‐Halburd
BS ISO 10007:2017 Quality management. Guidelines for configuration management.
Barriers to effective configuration management application in a project context: An empirical investigation, Usman Ali, Callum Kidd
Configuration Management Process Capabilities, Usman Ali*, Callum Kidd Critical success factors for configuration management implementation, Usman Ali, Callum Kidd
Managing change in the delivery of complex projects: Configuration management, asset information and ‘big data’, Jennifer Whyte, Angelos Stasis, Carmel Lindkvist
Professionalism in digitally- mediated project work, Suha Jaradat, Jennifer Whyte and Rachael Luck
Coordination and control in project-based work: digital objects and infrastructures for delivery, Whyte, J. & Lobo, S. (2010) Construction Management and Economics 28(6): 557-567.
Configuration management in complex engineering projects, Carmel Lindkvist, Angelos Stasis, Jennifer Whyte
Analysing Systems Interdependencies Using a Digital Twin, 2018/19 General Project funded by CDBB, Final Report. Whyte, J., Chen, L., Gamble, C., Genes, C., Pierce, K., Fitzgerald, J., Coca, D., Mayfield, M., Babovic, F., Pedro, A., Shah, N. (2019)
Pathway to the Development of the Information Management Network, CDBB
Reverse Engineering In Construction, Yusuf Arayici & Andy Hamilton, University of Salford
Systems Engineering Studies of Lunar Base Construction, George W. Morgenthaler
Studio Guide to Modular Construction, Oxford Brookes University, LightSpeed, KKA
info@buildoffsite.com www.buildoffsite.com 02075493305





