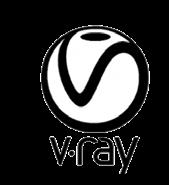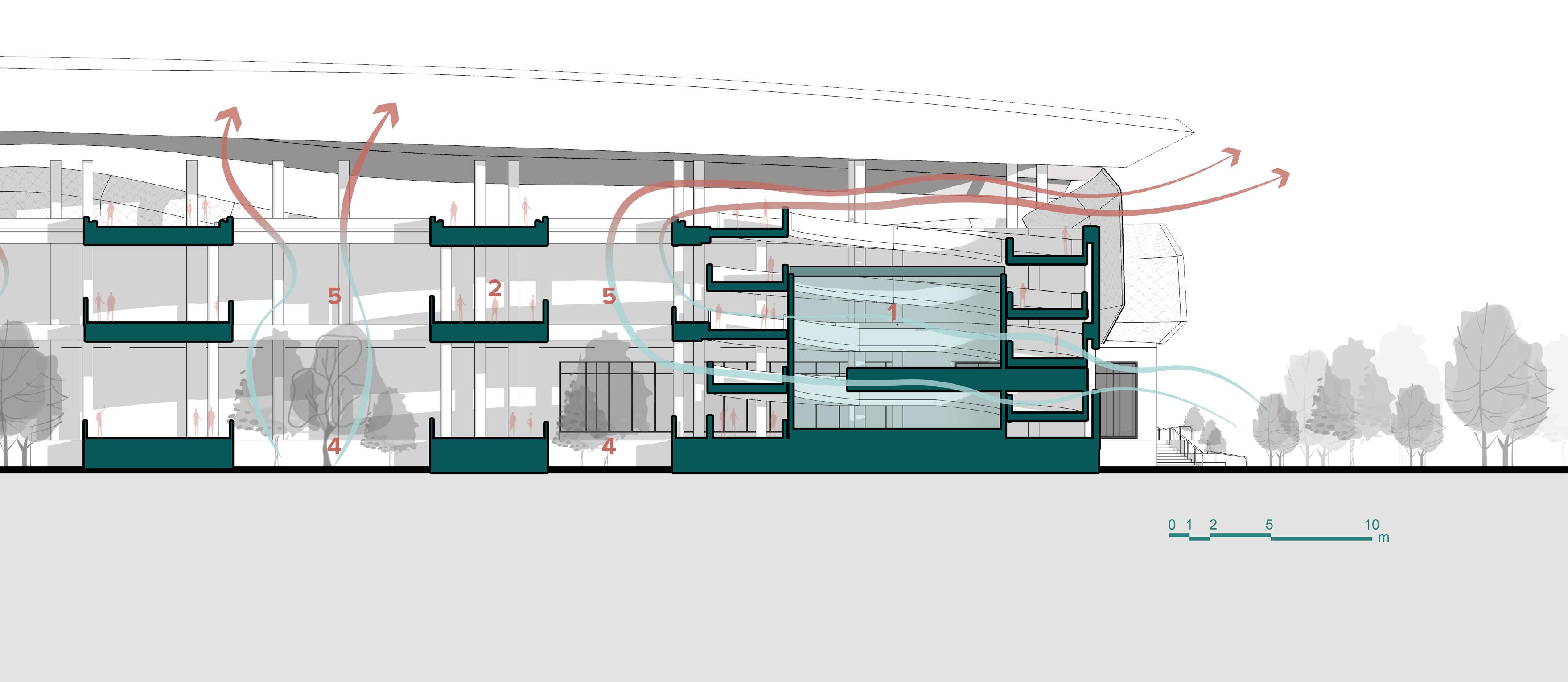BUN SAMBATH
About me
I define myself as a young architect that engaged in a global society. As I’m still learning, I’m seeking new things, new designs to improve people, the environment, society, and also my ability in the architecture field.
Name : Bun Sambath
Born : 02 / January / 2000

Birth place : Phnom Penh, Cambodia
Interest : Sketching , reading , music, photograph
Experince
• Aug2020-May2021
Junior archite at Men Luxury and Construction





• Aug2021-Aug2023
Architect at DeArch21 Architecture and Design
Education
• 2018-Present
• 2018-2012
• 2017-2012
• 2012-2006






Graduated of Bachelor degree in Architecture

Studied at Toul Tom Pong highschool
Studied at Beltei International school
Studied at Ek Pheap primary school
Contact
Tel : 0887651615
Mail: bunsambath10@gmail.com

01 Koh sdasc Aquarium
Koh sdace, Koh Kong , Cambodia
The proposed project aims to combine local architecture with aquatic life in Cambodia by designing an aquarium that incorporates a floating housing concept. The design concept is inspired by the movement of two specific fish species found in Cambodia’s waterways. The project seeks to create a unique experience for visitors and residents alike, highlighting the importance of sustainable living and the symbiotic relationship between humans and nature. The design approach will incorporate traditional Khmer architectural elements and materials, creating a harmonious blend of modern and traditional design. The floating housing units will be designed to be self-sustaining, utilizing renewable energy sources and local materials. The Aquarium project will not only provide an immersive experience for visitors but will also serve as a model for sustainable living in Cambodia.
Concept development

Site Analysis







LEGEND 2F
1. OPEN SPACE
2. OFFICE SPACE
3. RETAIL STORE

4. SEA VIEW GARDEN
LEGEND 1F
1. OPEN SPACE
2. OFFICE SPACE
3. AQUARIUM MUSEUM
4. RESTAURANT
5. AQUARIUM BRIDGE
6. OCEANRIUM GALLERY
LEGENDS GF
1. LOBBY
2. SMALL FISHES AQUARIUM
3. UNDERWORLD AQUARIUM
4. OCEAN THEATRE
5. OPEN SPACE
6. DOLPHINARIUM
7. JELLY FISH AQUARIUM
8. SHARK AQUARIUM
9. OFFICE SPACE







ROOFING
SPACE FRAME STRUCTURE


ALUCABON EXTERIOR CLADDING
CONCRETE STRUCTURE

SMALL FISH AQUARIUM
UNDERWORLD AQUARIUM
DOLPHINARIUM











02 COMMERCIAL BUILDING
Tonle Bati, Takeo, Cambodia
The concept of a commercial building formed by 6 circles is an innovative and intriguing design idea. The use of circles allows for a smooth and curvaceous building, which can provide a welcoming and aesthetically pleasing environment for businesses and customers alike.
The six circles can be arranged in a variety of ways to create a unique and functional building design. The circles can be stacked on top of one another, or arranged in a horizontal pattern, depending on the desired layout and function of the building.
One of the key benefits of using circles in the design of a commercial building is the potential for great walk flow. The smooth, curved edges of the circles can create a natural flow of foot traffic throughout the building, making it easy for customers to navigate and access different areas.
Additionally, the use of circles can also facilitate natural air ventilation inside the building. The curved shape of the circles can create a natural airflow, which can help to regulate temperature and improve air quality.
Overall, a commercial building designed with 6 circles can offer a unique and functional space for businesses and customers. The smooth curves and natural walk flow can create an inviting atmosphere, while the natural air ventilation can improve the overall comfort and well-being of those inside.




The use of leaf-like canopies in modern architecture has become increasingly popular in recent years. These canopies not only provide shade and protection from the elements, but they can also add a sense of beauty and elegance to a building’s exterior. One particular design trend that has emerged is the use of two leaf-like canopies that blend seamlessly with the curves of the building’s edge. This design creates a soft and organic feel to the building’s exterior, giving it a unique and interesting appearance.

FUNCTIONS
Commercial buildings serve different functions and are designed to meet the needs of various businesses and individuals. Shopping centers, apartments, offices, and hotels are four main types of commercial buildings that play an important role in the business world. They provide essential services that help businesses and individuals thrive and grow.






BR HOTEL & RESIDENCE

Phnom Penh , Cambodia
The scope of my work was to render the exterior facade of the hotel, with the goal of creating a clean and outstanding design that would help the building stand out and impress viewers.To achieve this, I focused on highlighting the unique features of the hotel’s architecture, such as interesting shapes and textures. I also used techniques like lighting and shading to create contrast between the hotel and the surrounding buildings or background, which were simple box shapes.Throughout the project, I made sure to communicate with my client regularly to ensure that my rendering aligned with their overall vision for the hotel. By working closely with the client and incorporating their feedback, I was able to deliver a final product that met their needs and exceeded their expectations.



SLA CAFE AND PUB
Phnom Penh, Cambodia
The concept for this coffee shop involves renovating an existing old house to create a sustainable and unique space that utilizes local materials, natural sunlight, and air flow. The aim is to create a space that promotes sustainability, while also providing a comfortable and inviting atmosphere for customers to enjoy their coffee.
To keep the project within a low budget, the design will focus on utilizing the existing structure of the house as much as possible. This will include preserving original features and incorporating them into the design.
Overall, this coffee shop will be a unique and sustainable space that showcases the beauty of repurposing existing structures and utilizing natural elements. By focusing on sustainability and utilizing local resources, the design will be able to create a beautiful and inviting space without breaking the bank.


HOW DOES EXISTING BRIEF TO OUR DESIGN?


The use of local materials will also be a key aspect of the design. Materials such as locallysourced wood and stone will be used for the flooring, countertops, and furniture, while recycled materials will be used for decorative elements such as wall art and signage.


SITE DEVELOPMENT





SUKI-YA CAMBODIA
Phnom Penh , Cambodia
Renovating an old office space into a cozy Japanese restaurant is an exciting project that requires careful planning and attention to detail. The main idea of this project is to bring the identical brand from Singapore into Cambodia by using the same materials, concept, and color scheme. This will ensure that the restaurant exudes a consistent and recognizable brand image that customers can associate with.
To begin with, the renovation project will involve a complete overhaul of the old office space to create a warm and inviting atmosphere that reflects the Japanese concept of coziness and hospitality. The first step will be to choose suitable materials that are in line with the restaurant’s brand and concept. This will include selecting high-quality, durable materials such as wood, stone, and bamboo that will create a warm and natural ambiance.










06 DEMOOD COFFEE
Phnom Penh , Cambodia
Renovating a minimal house into a coffee shop with two separate concepts can create a unique and inviting space for customers. The combination of a futuristic concept on the ground floor and a classic concept on the first floor allows for a diverse and engaging experience for visitors.
When considering the exterior design, it is crucial to create an appealing and welcoming atmosphere that entices customers to enter the coffee shop. By designing an exterior that welcomes customers and provides outdoor seating, you can create an enjoyable environment for people to relax and soak in the outdoor surroundings while enjoying their coffee. The combination of the futuristic and classic concepts in a single building will make the coffee shop stand out and attract a diverse range of customers.




07 MOREA TOWER
Phnom Penh , Cambodia
The renovation project for the 6-story building facade was designed with a unique concept in mind - to create a standout look for the building that would match the products sold by the client. The main design element used for this purpose was a curvy zigzag line that was randomly applied to the facade skin.
The facade renovation project was executed using Alucabon, a lightweight and durable composite material that is widely used in architectural projects. The curvy lines of the Alucabon facade were carefully designed and installed in a way that would create a dynamic visual effect, catching the eye of anyone passing by.







