DESIGN EXTERIORS 2023





Welcome to our latest “By Design Magazine: Exteriors” edition. This issue navigates the diverse landscape of exterior design, from the latest trends in the Australian market to the elegant simplicity of black and white design.
Our focus on sustainable practices leads us to a fascinating case study on solar-oriented home design, an exploration of Indigenous design principles, and a deep dive into climate considerations. We unravel the complex task of harmonizing aesthetics with regulatory compliance and delve into enhancing curb appeal through a comprehensive guide and an in-depth exploration of exterior finishes.
We touch upon transformative spaces such as aquatic oases and landscapes, shine a light on the importance of the ‘fifth facade,’ the roof, and highlight the critical role of exterior elements like shading in energy efficiency.

From commercial facades to designing for electric vehicle batteries, this edition is brimming with insights and inspiration, pushing the boundaries of traditional exterior design. We hope you find these resources enlightening as you continue to create exteriors that merge sustainability, beauty, and innovation.
Enjoy the read.
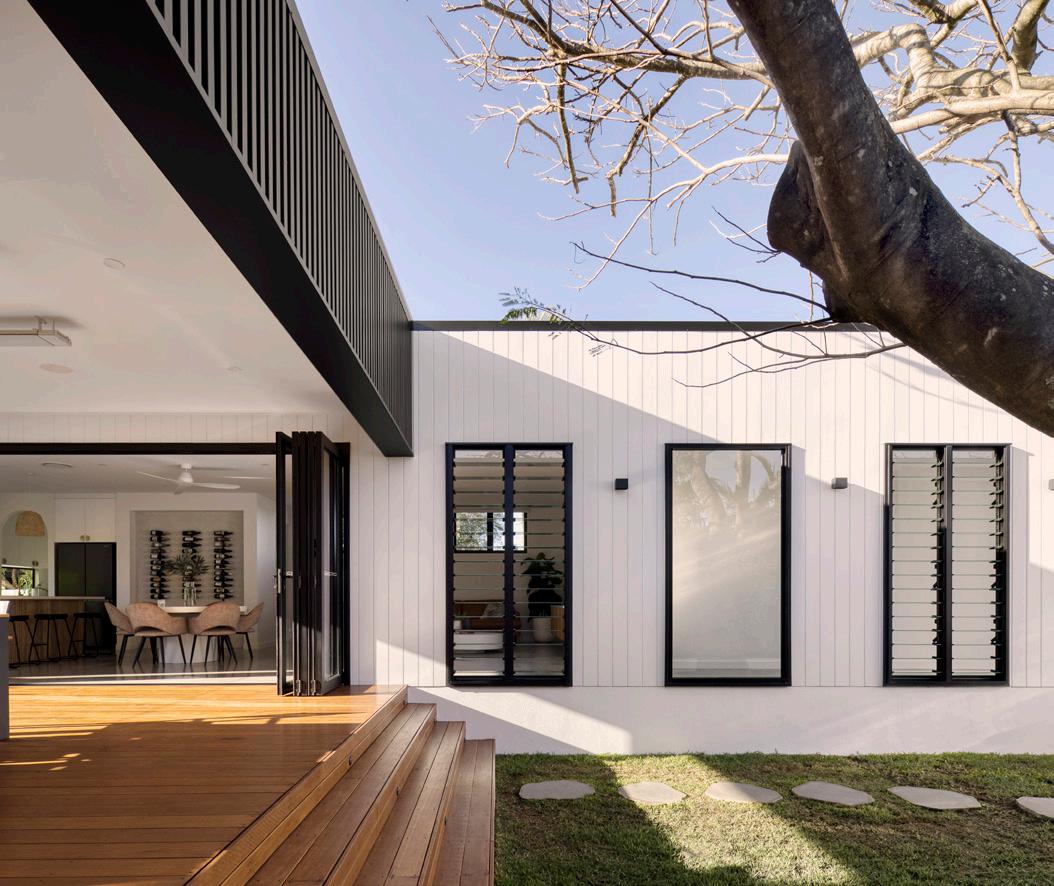
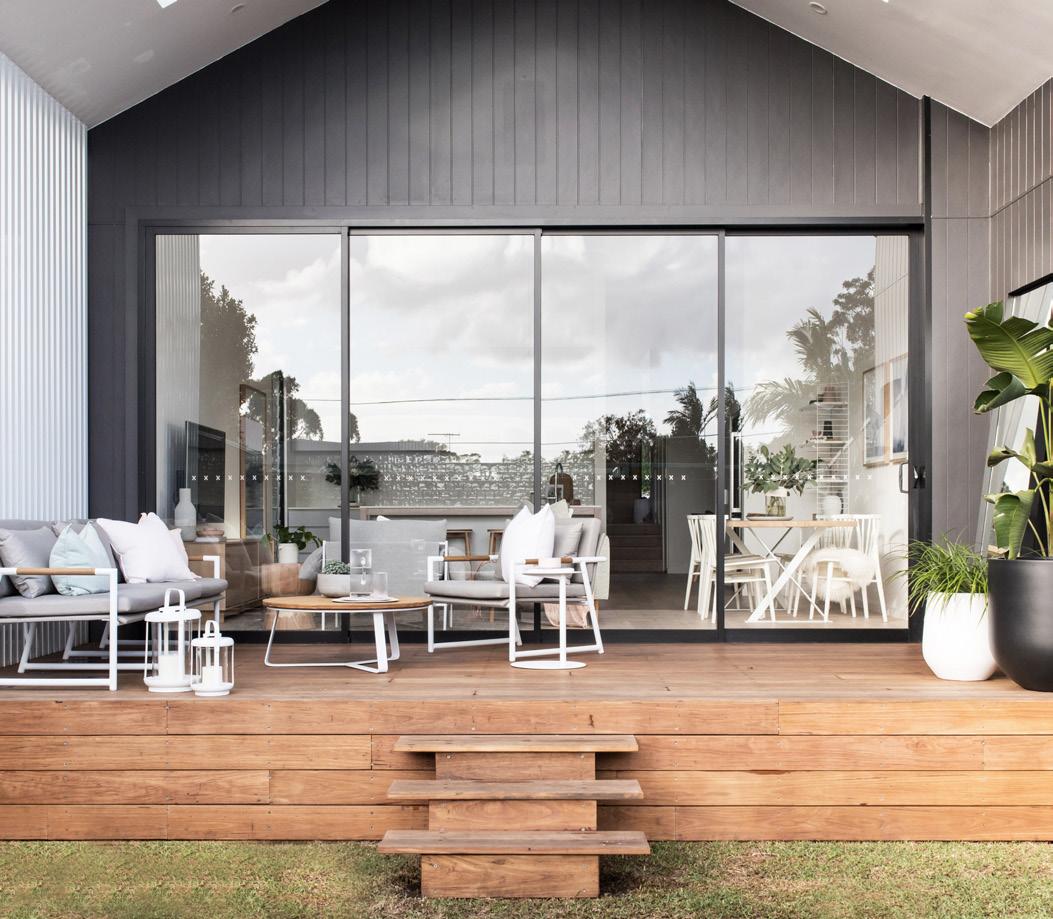
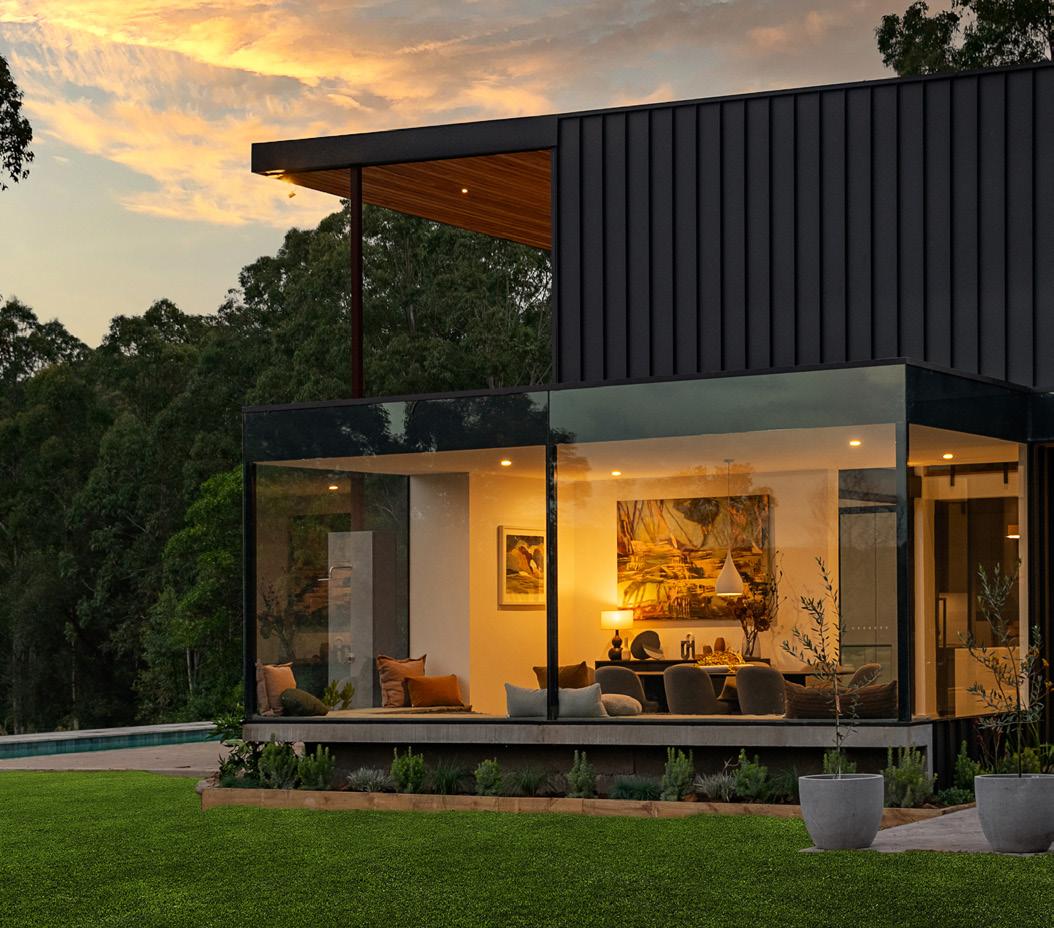
All the information needed to create your own winning designs in By Design
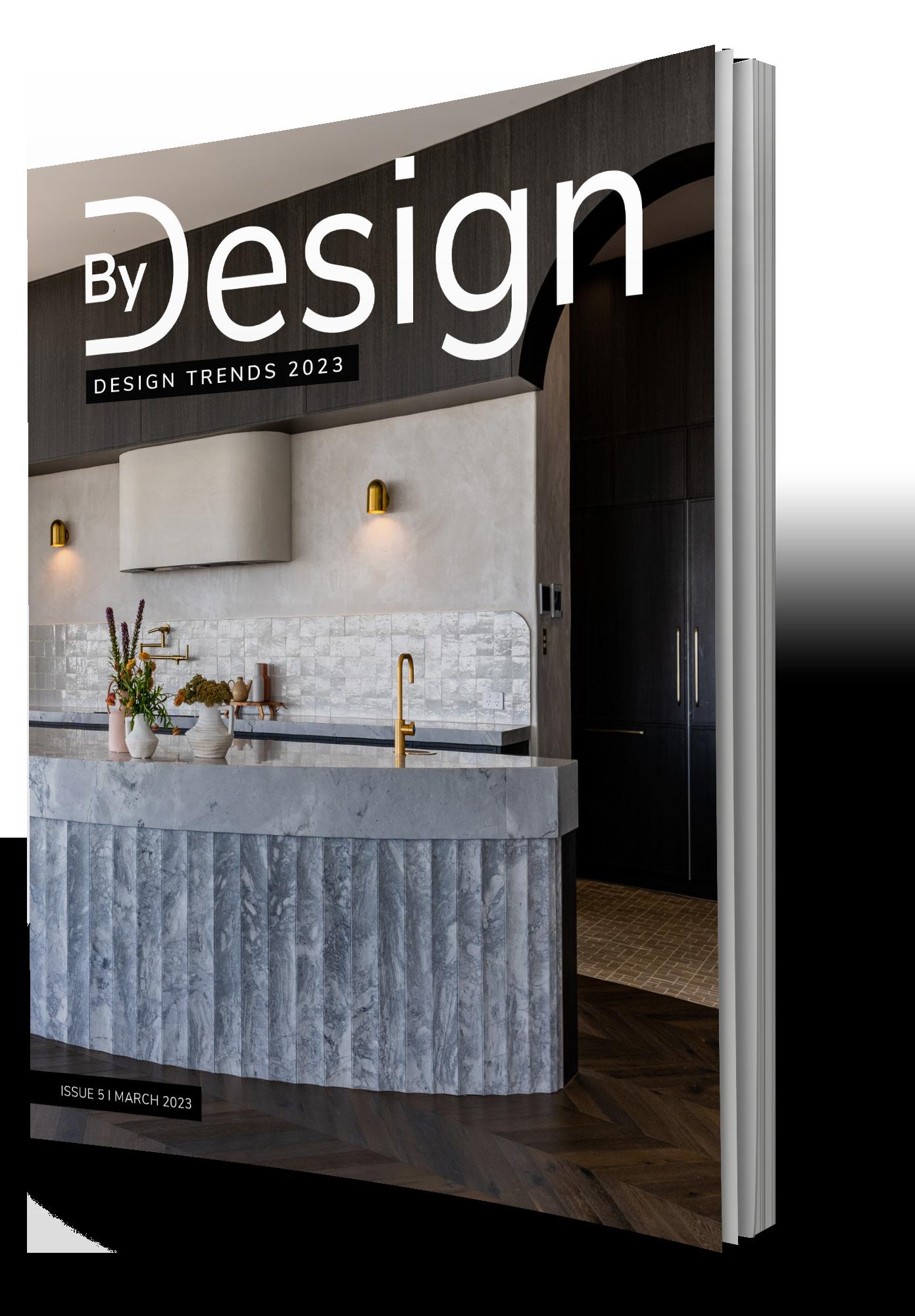
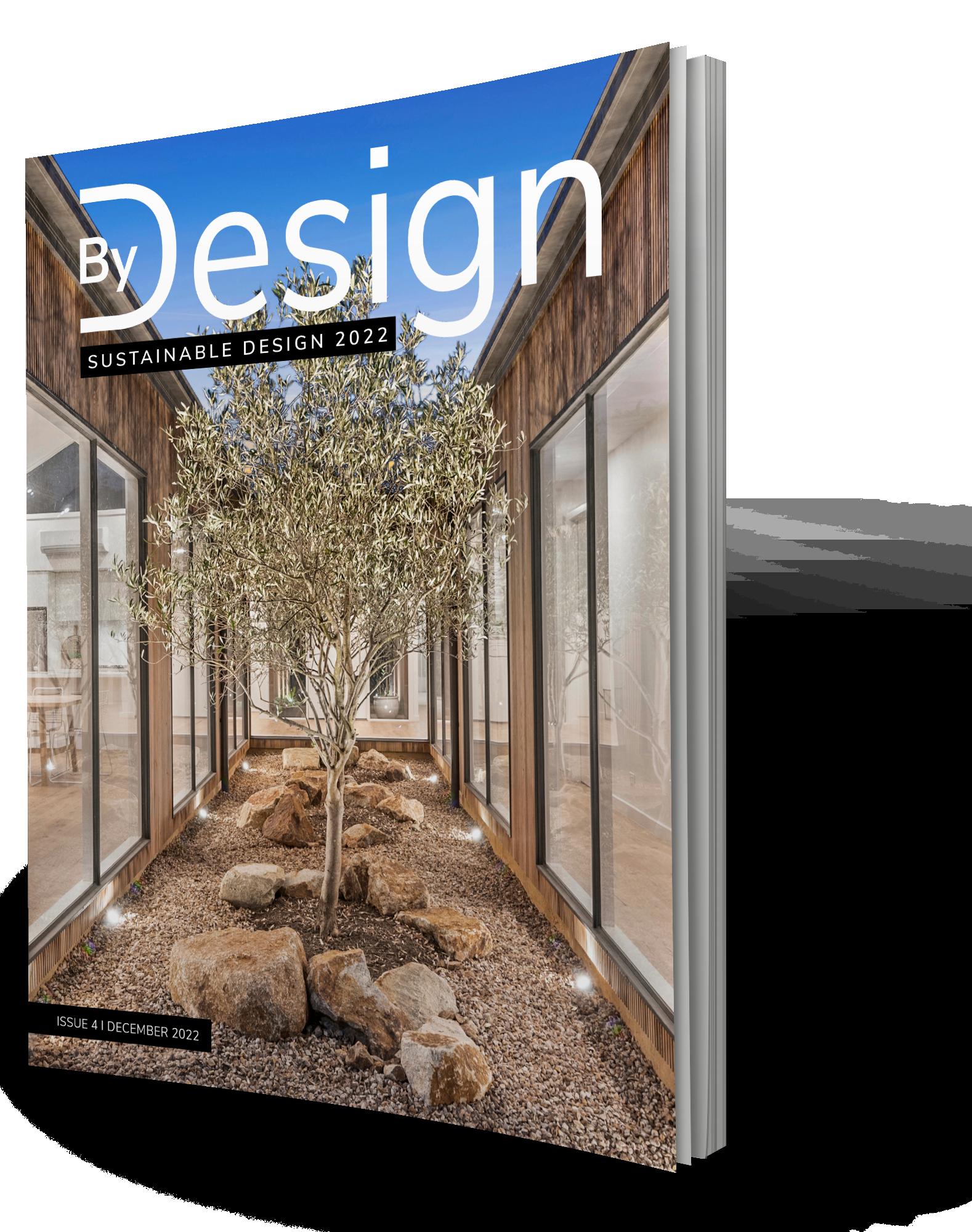

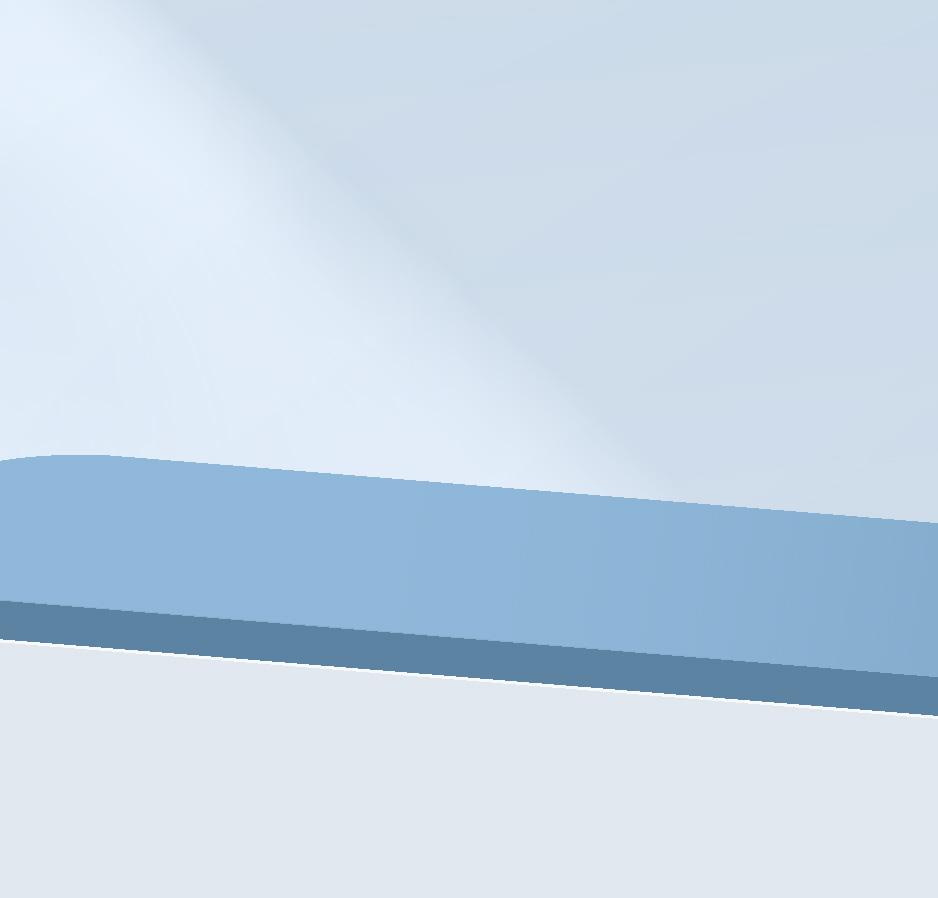



The Australian construction industry, which plays a critical role in the country’s economy, has been experiencing a period of recovery since 2021, with a gross value addition of over 150 billion Australian dollars. The industry employs around 1.18 million people as of 2022. The private sector has a significantly higher construction value than the public sector, and construction activity varies across states, including residential, non-residential, and infrastructure projects. However, forecasts show that the industry is expected to shrink slightly in 2023 due to inflation, higher construction material costs, supply chain disruptions, and skilled worker shortages.
The residential construction work value recovered in 2021 after a slump in the previous year. House prices continued to increase across 2022, with cities like Sydney and Melbourne struggling with housing affordability issues. The demand for new home construction was forecasted to remain high in the next five years in Sydney, while Melbourne also expected to see high housing demand due to strong population growth.
The non-residential segment has seen continued growth, with investments focused on schools, hospitals, offices, warehouses, and hotels. The industrial and commercial construction in the nonresidential segment rose in 2021, attributing this growth to increasing demand for warehouses due to data center expansion and e-commerce growth.
As of 2022, over 660 major public infrastructure projects were underway across Australia. The most significant number of these projects focused on transport infrastructure. New South Wales, Victoria, and Queensland all have major infrastructure projects in the pipeline, covering transport, energy, water, and telecommunications sectors.
Material costs, especially for steel and timber products, have significantly increased. There has been an emerging demand for recycled materials in the infrastructure industry due to these material shortages and supply chain disruptions, with reclaimed asphalt pavement and recycled crushed glass currently seen as having the most significant potential to replace conventional materials.
The Australian architecture industry,
specifically, has been impacted by labor shortages and increased material prices. The rising costs of construction have forced projects to be put on hold or delayed. Architects and clients planning to build need to be “pragmatic, conservative, and patient” and have realistic conversations about contracts, price increases, timing challenges, and builder availability. Moreover, with the rising costs of housing, there’s a need for more society-wide conversations about public planning and policy settings that will generate more affordable housing stock.
Architects are also expanding their reach to international clients, and large firms are targeting key projects relating to the 2032 Brisbane Olympics. The event will require substantial new infrastructure work and will be a game-changer for Queensland.
Climate considerations have also become more prominent in the architecture industry. Catastrophic flood events in 2022 highlighted the need for better disaster mitigation, with a shift in conversation towards recognizing the real cost of inadequate planning. Firms are actively seeking to reduce their contribution to the construction industry’s carbon footprint, with sustainability now considered an integral part of projects from the get-go. In terms of landscape architecture, clients are recognizing outdoor spaces as a defining feature of projects, with biophilic design elements becoming more crucial as urbanization increases.

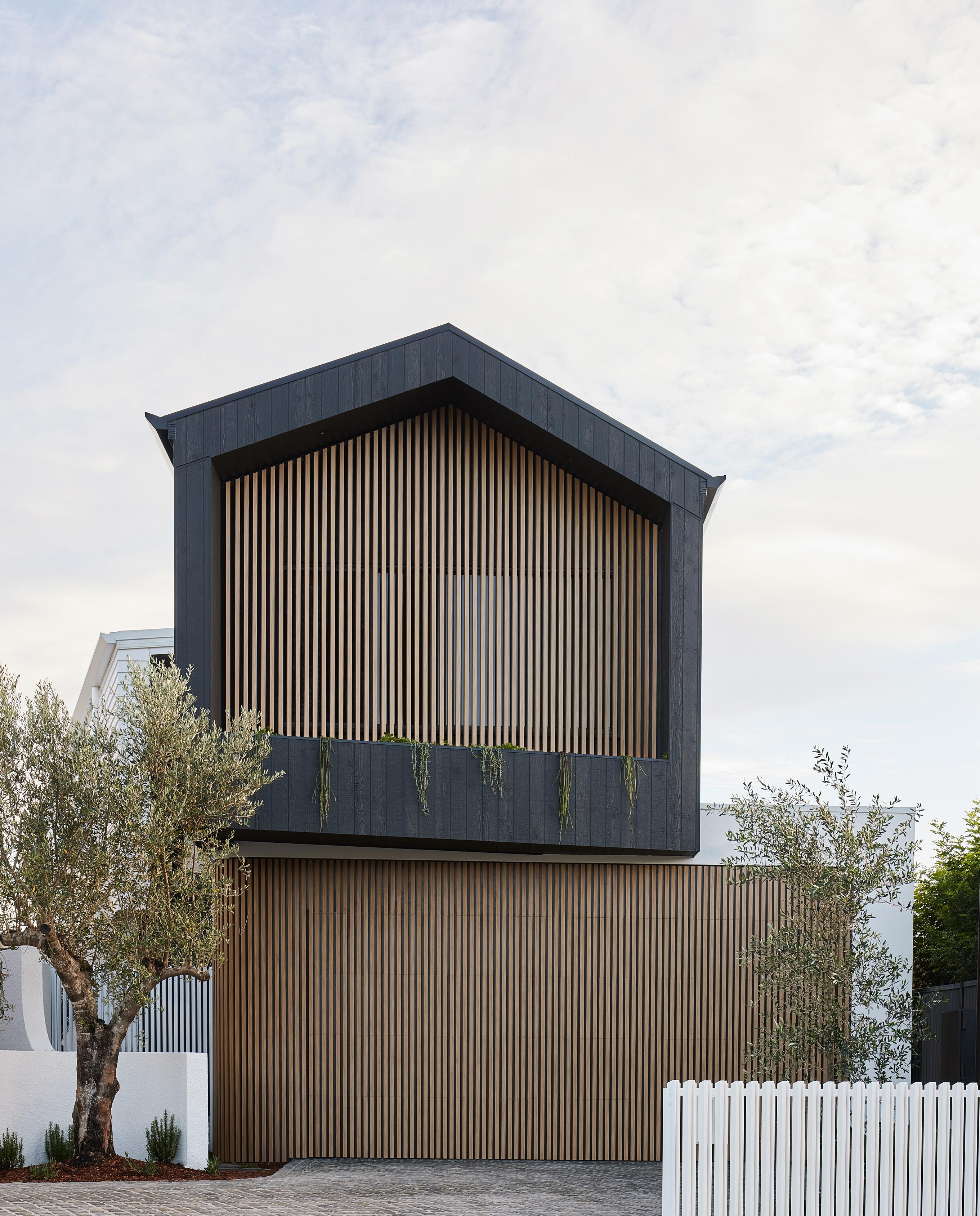
One trend gaining momentum and popularity in recent years is the black and white home, especially in exterior applications. While a healthy majority of Weathertex customers continue looking to freshen and brighten their facades in white, there is a smaller but growing trend of people opting for drama with black or alternatively, using both colours in a delightful sense.
Black and white design style is classic, elegant, and versatile. It can be used in a variety of design settings to create a sense of calm or to make a space feel larger.
Black and white when combined, is all about embracing the bold and fashionable, and together with Weathertex wide range of sustainable weatherboards, architectural panels and wall shingles, this is totally achievable. The overall effect of this mix of colours in external applications is incredibly striking, the classic all white or bold black home with contrasting trims, roof and fascias.
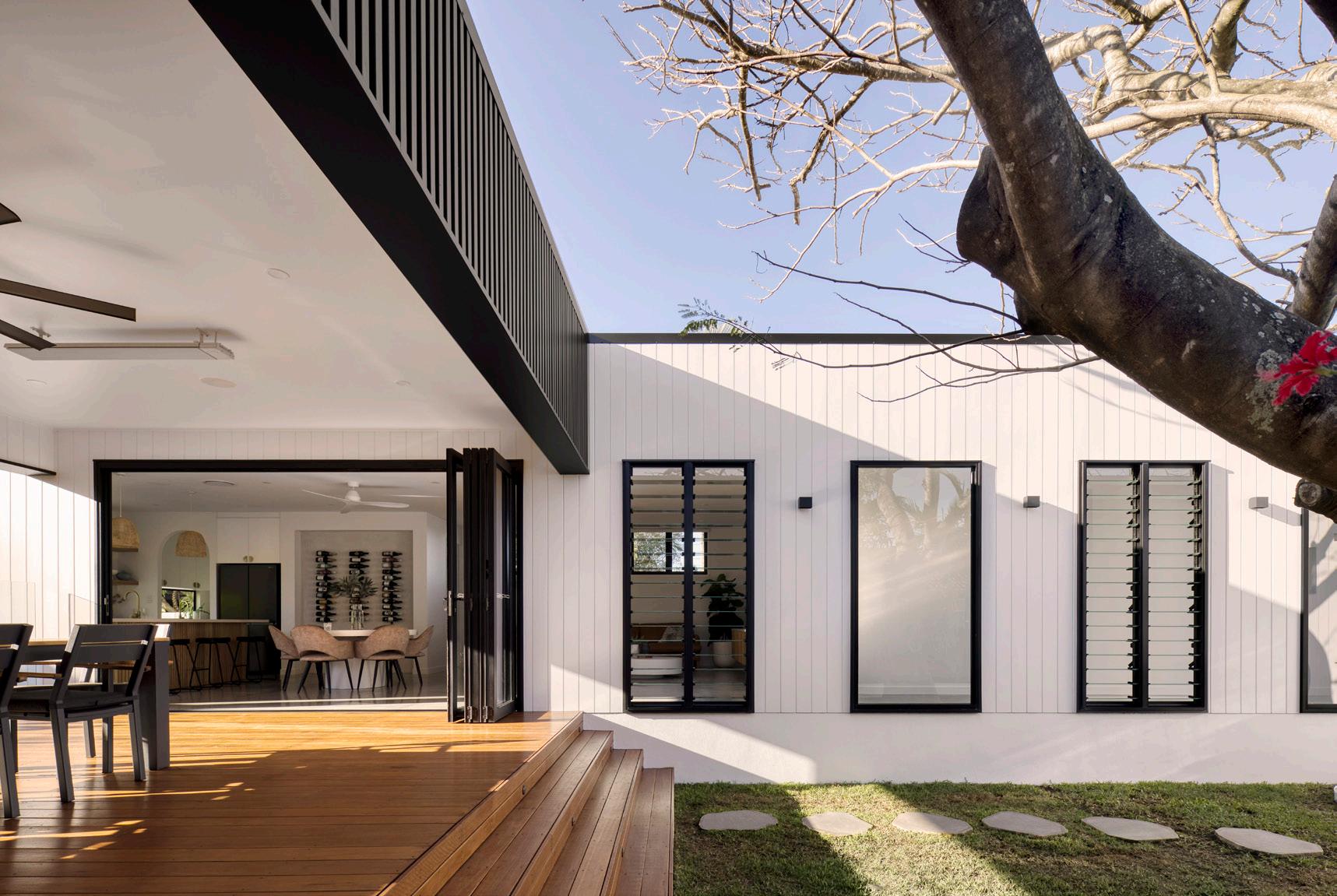
Black home exteriors are a trend that keeps gaining popularity. All black is a big statement, it creates sophistication and it’s unapologetically bold and fashionable. The architectural details pop and absorbs its surroundings, rather than deflects them, allowing the home to rest comfortably into its setting. However, remember to consider darker coloured paints draw attention to itself, whether positive or negative, they also have a lower Light Reflective Value (LRV) that may impact the thermal efficiency of the building.
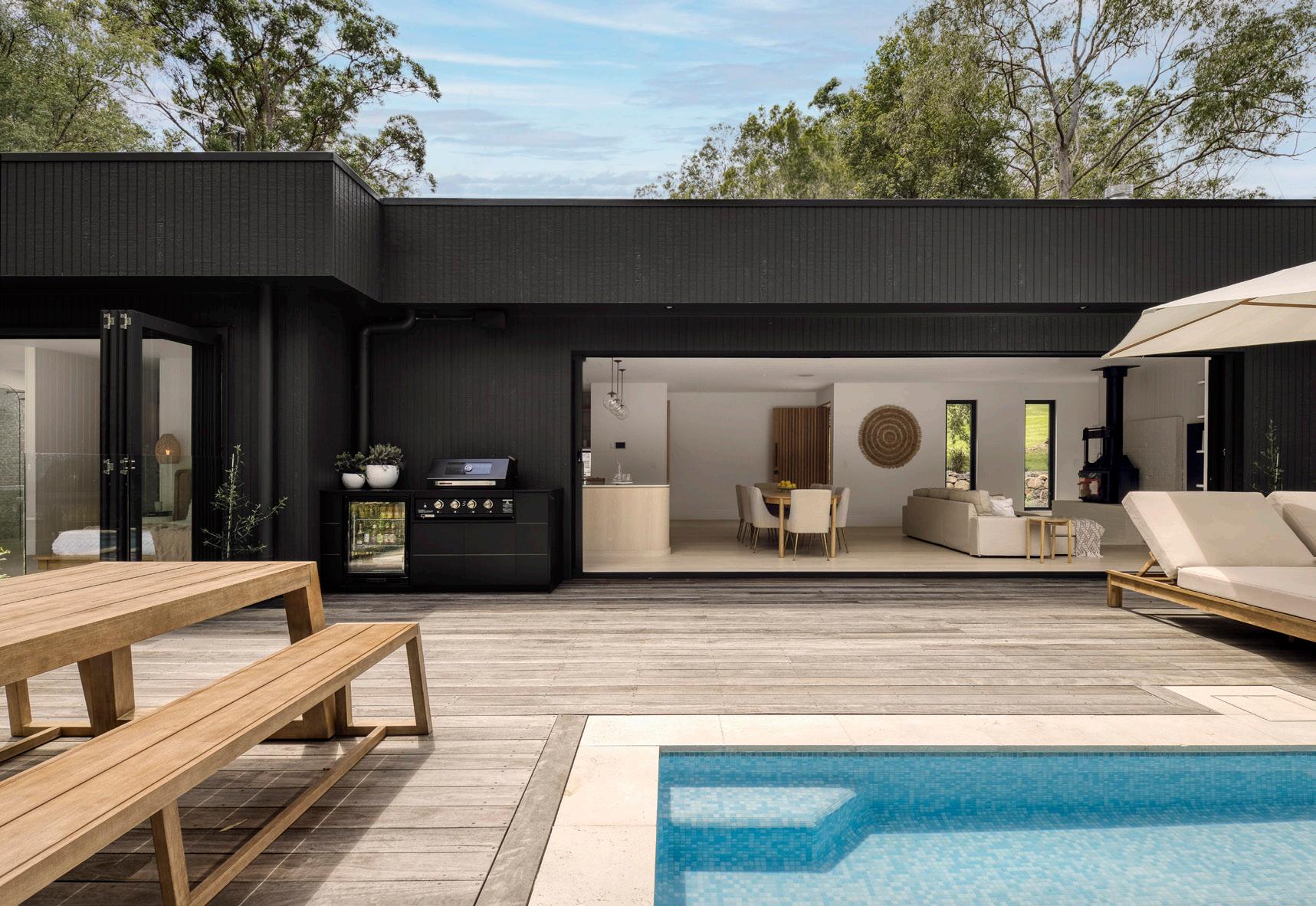
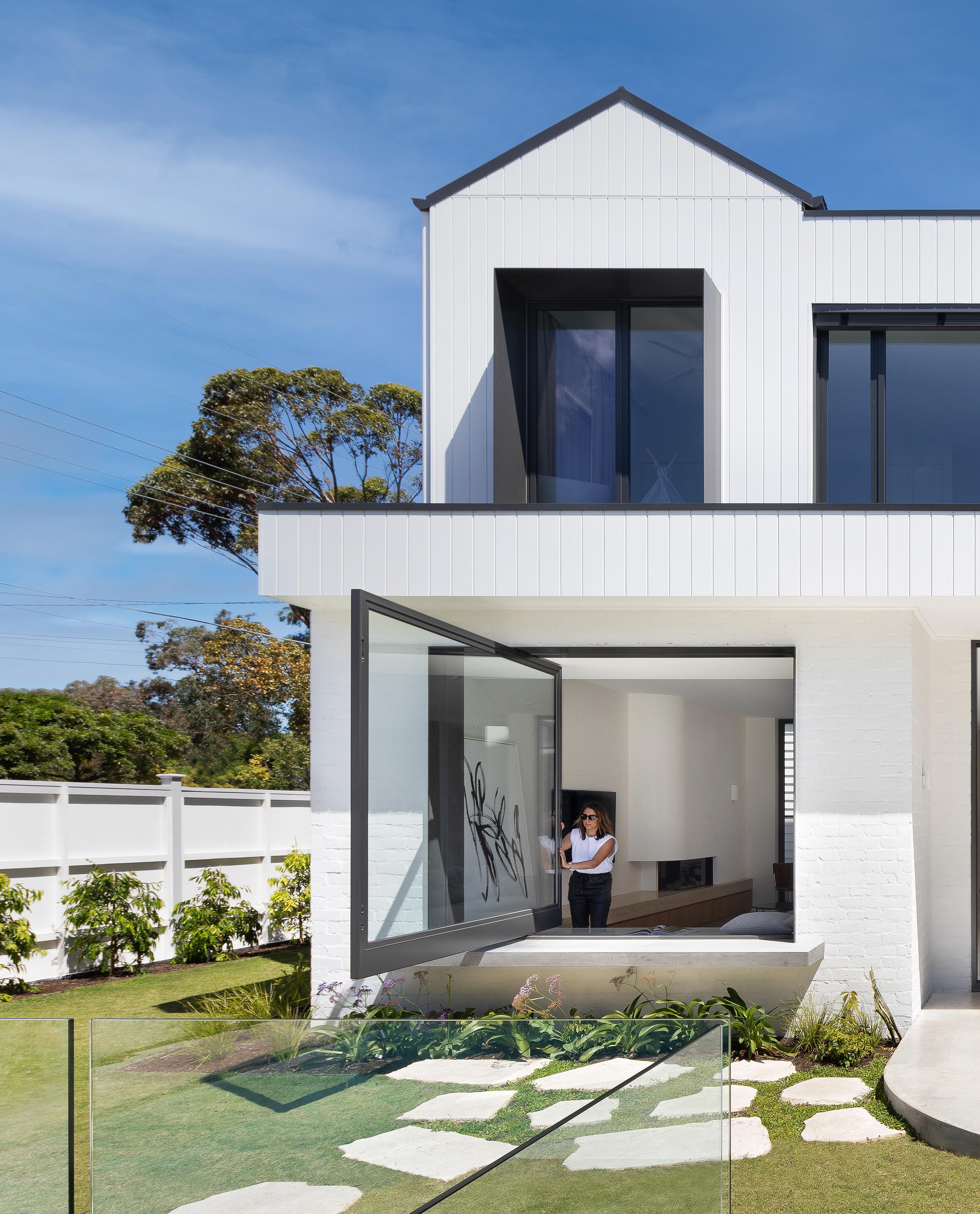
So it's no surprise that the most popular choice of colour is white. Whether it is the interior of your home or over Weathertex cladding facade, white provides the ultimate in the way of versatility and workability, while effectively portraying a strong sense of elegance with a crisp, fresh feel and look.
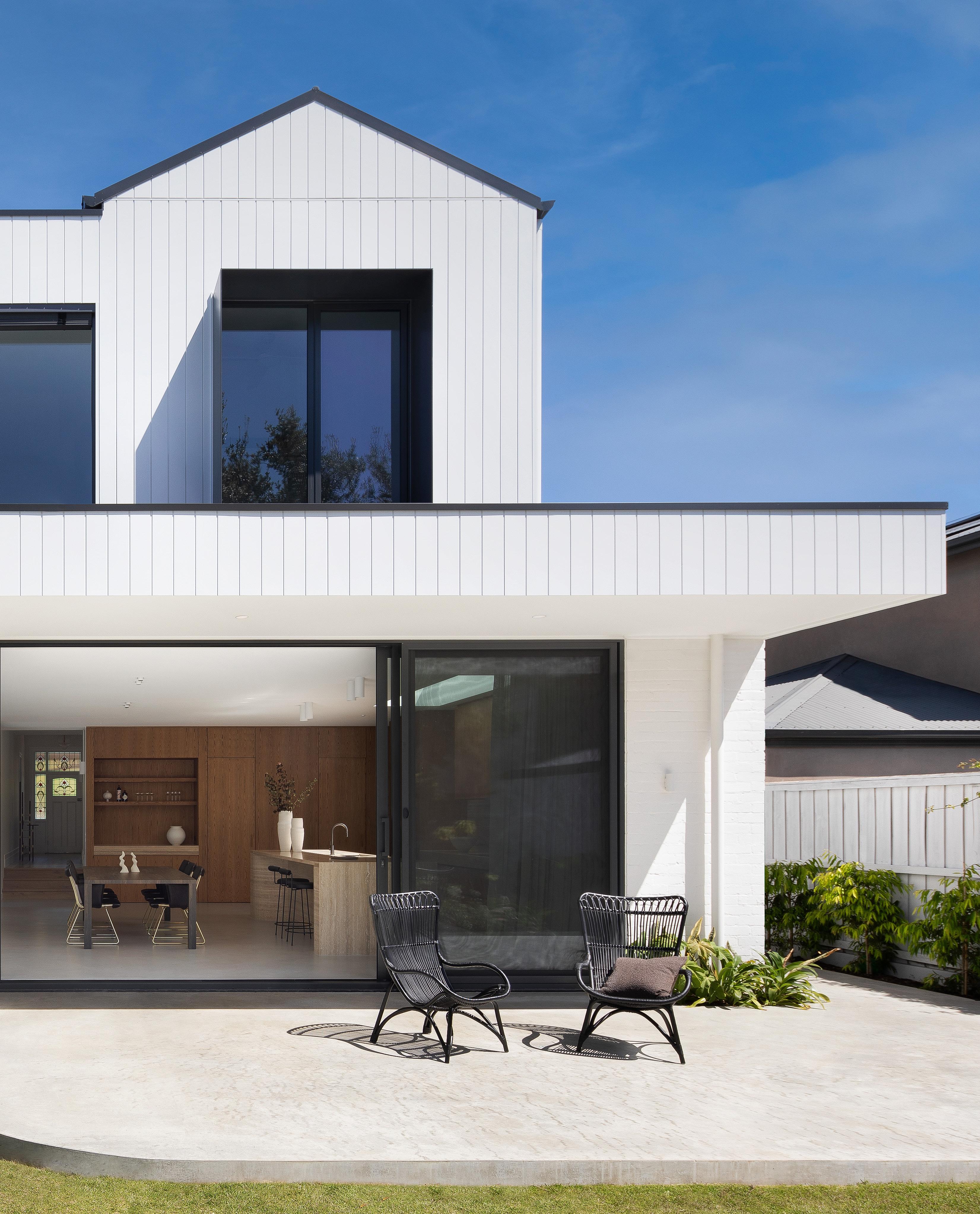
There is nothing more classic, chic, or timeless than a black and white interior. The high contrast, 'opposites attract' combination has long been favoured by interior designers and architects who find inspiration in the artistic purity and inherent glamour of a colour palette reduced to its essential elements.
Using varying textures on furniture, textiles, and Weathertex cladding is essential for creating a layered, dimensional space. Life is not always so simple as black and white, except when selecting your cladding material. Here’s some amazing and delightful Weathertex designs for some inspiration.
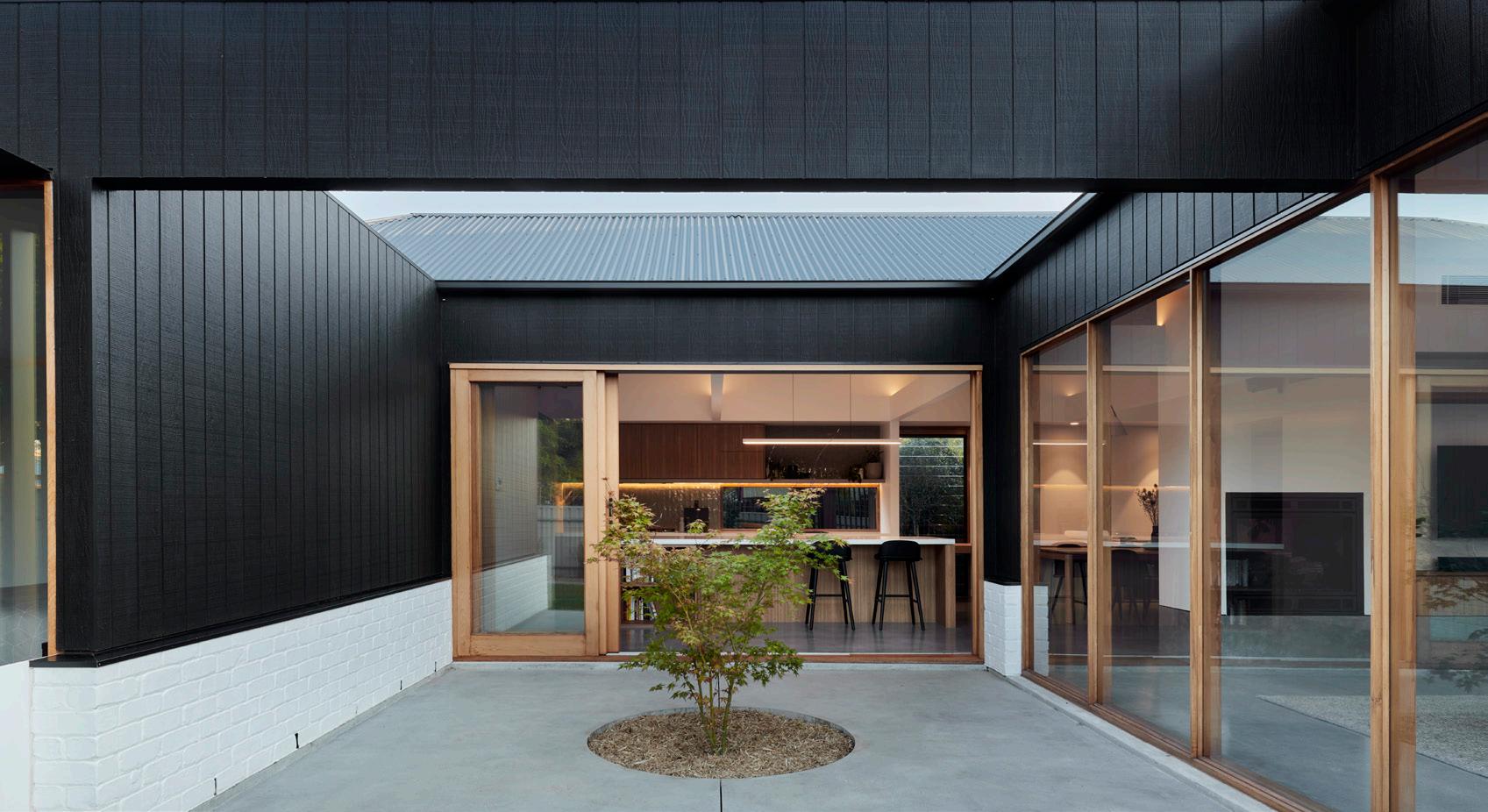
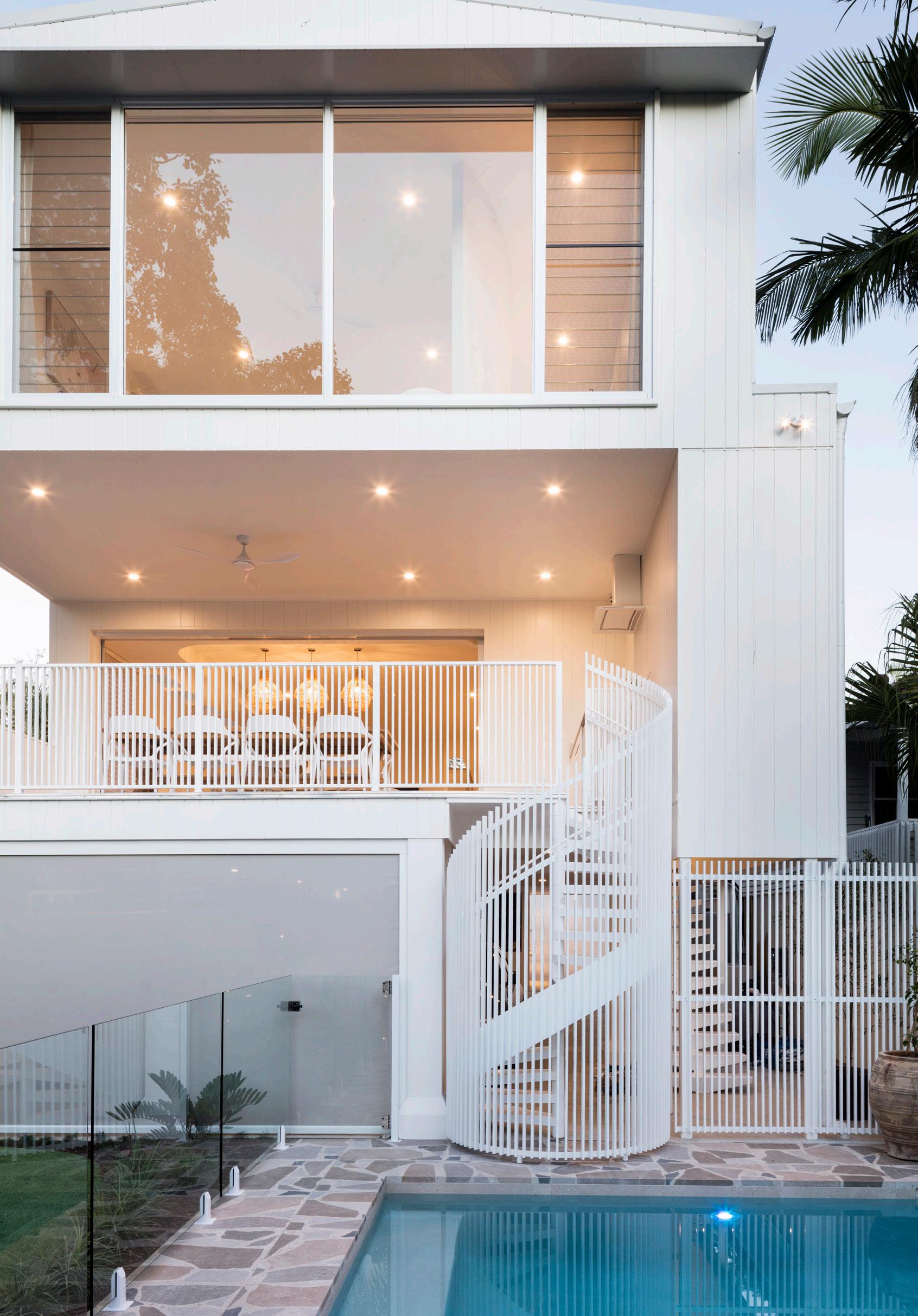
Classic all white homes create the perfect backdrop for beautiful landscaping and complements any type of architectural style from modern, to coastal Hampton’s, right through country cottage.
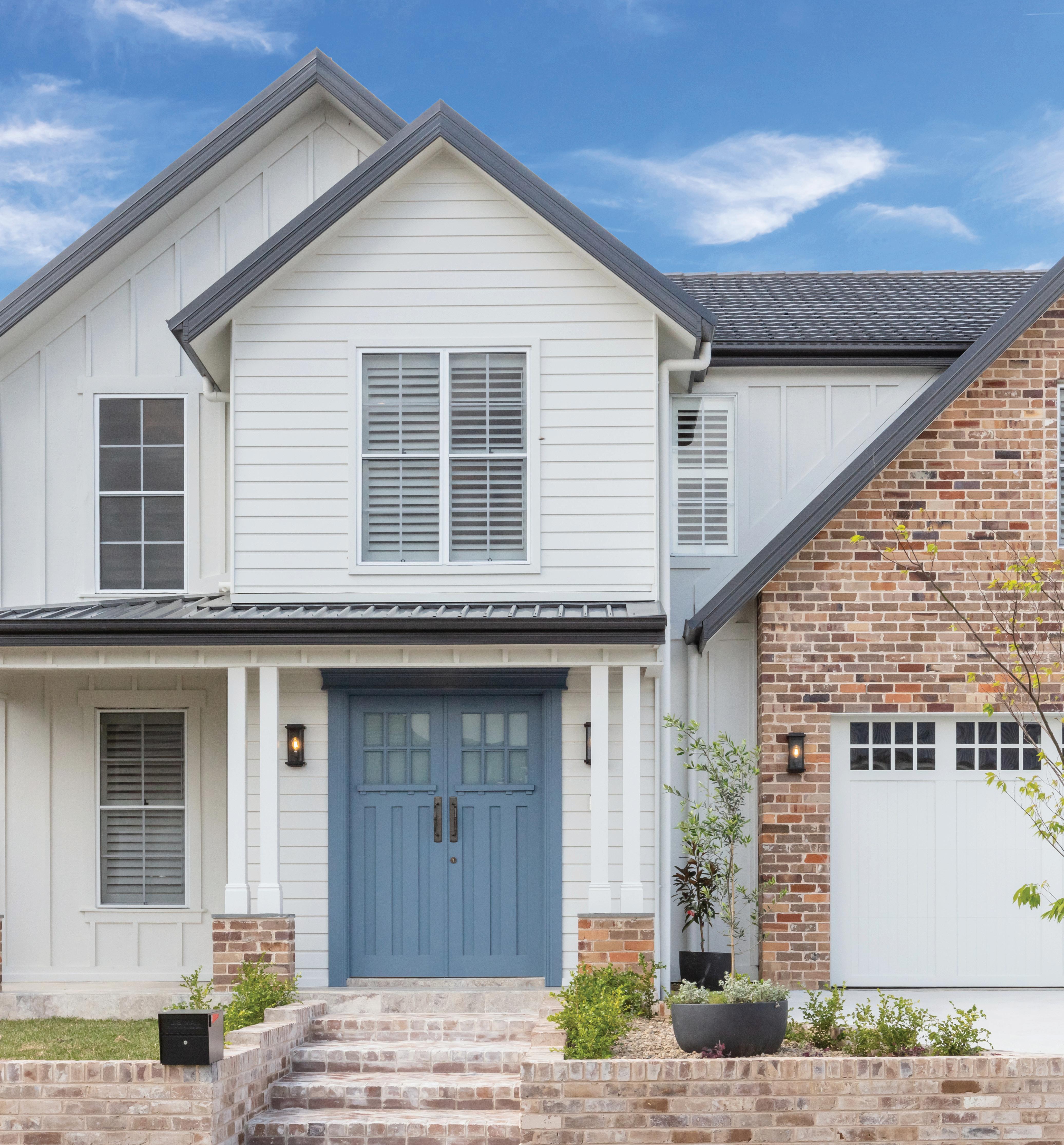
As designers, we continuously strive to create structures that not only satisfy the aesthetic and functional needs of our clients but also contribute to a more sustainable future. One effective way to achieve this goal is by optimizing solar orientation in our designs. By taking advantage of natural light and passive solar heating and cooling, we can reduce energy consumption, enhance indoor comfort, and contribute to a more eco-conscious architectural landscape.
 Designer: Dick Clarke
Designer: Dick Clarke
Solar orientation plays a crucial role in determining the energy performance of a building. The right orientation can harness the sun's energy to provide free heating and lighting while minimizing the need for artificial heating and cooling systems. Moreover, it enhances occupants' well-being and productivity by creating a comfortable indoor environment with ample daylight.
1. Maximize north-facing windows: In the Southern Hemisphere, north-facing windows receive the most sunlight throughout the day. By maximizing the size and number of north-facing windows, we can passively heat the living spaces during winter months.
2. Minimize east and west-facing windows: East and west-facing windows receive strong, lowangle sunlight, which can cause overheating in summer months. Minimizing these windows or using shading
devices like overhangs and blinds can help maintain a comfortable indoor temperature.
3. Utilize thermal mass: Incorporating materials with high thermal mass, such as concrete, brick, or stone, into the building envelope can help store solar energy during the day and release it at night, maintaining a stable indoor temperature.
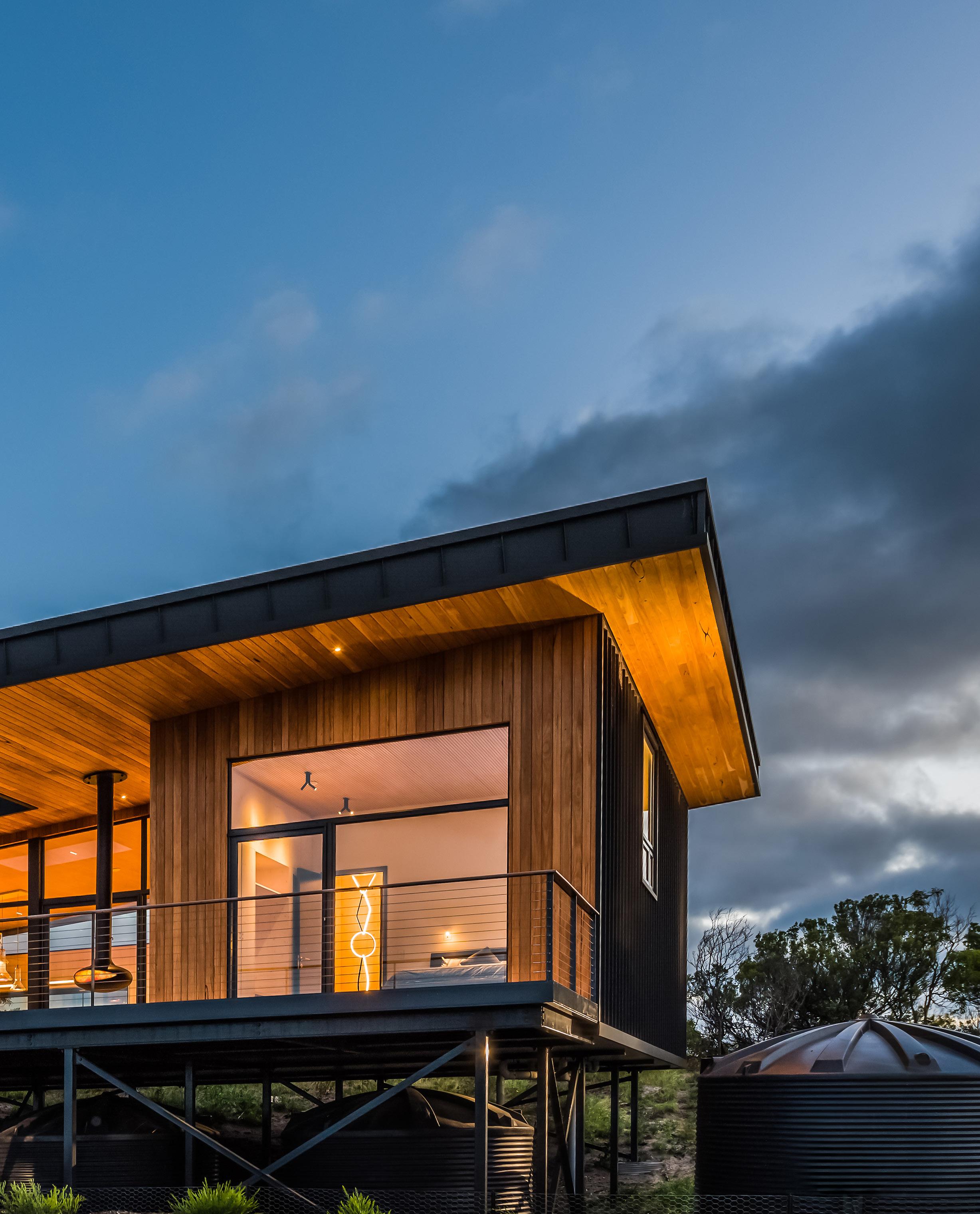
4. Strategic shading: Properly designed shading devices like overhangs, pergolas, and vertical fins can block unwanted summer sun while still allowing winter sunlight to penetrate the interior, providing passive heating.
5. Utilize natural ventilation: Designing for cross ventilation and stack effect can help dissipate heat during summer months, reducing the reliance on energyconsuming air conditioning systems.
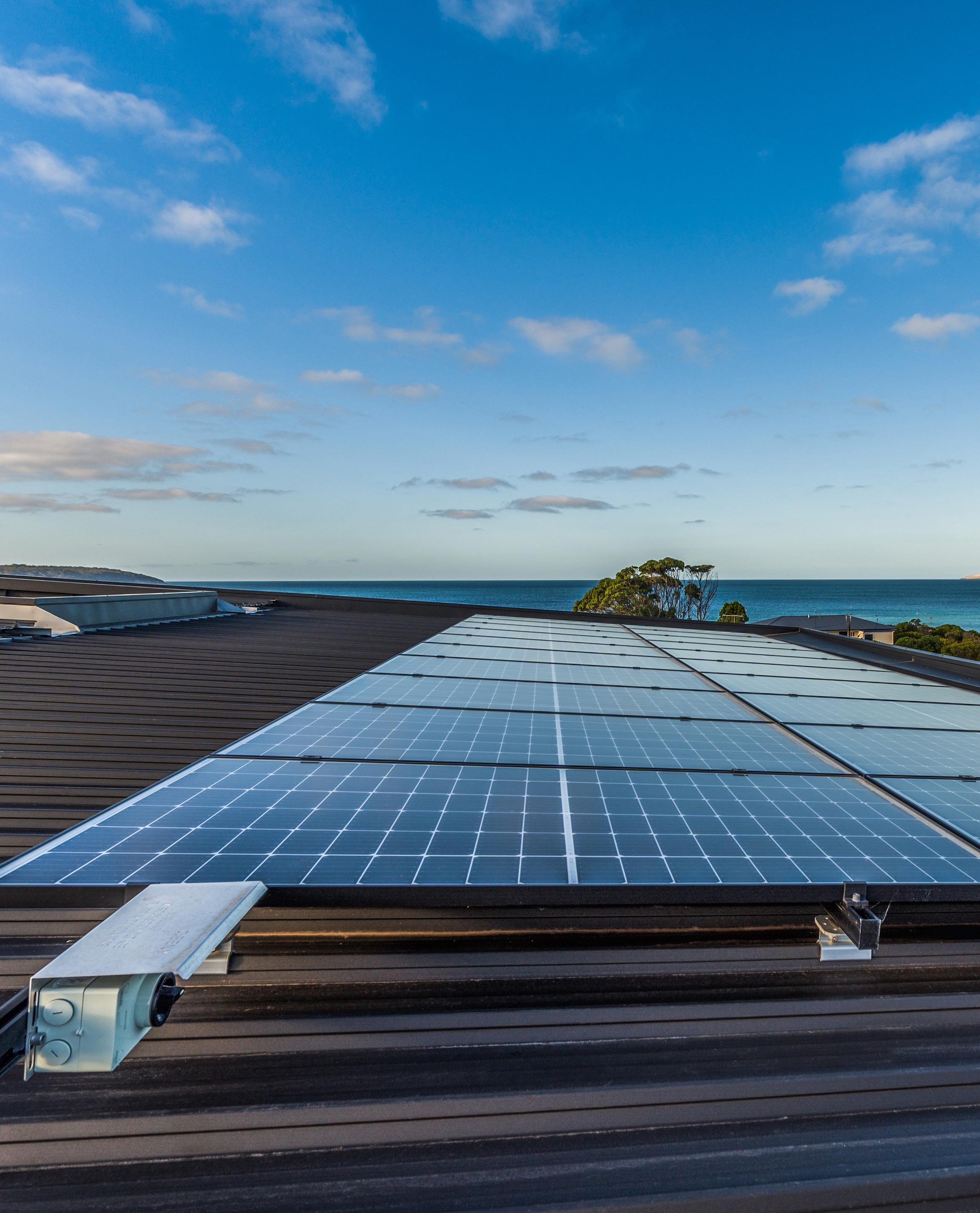
Site analysis: A thorough site analysis is the first step in understanding the solar potential of a building location. This analysis should consider factors like the site's latitude, topography, and existing structures or vegetation that could affect solar access.
Sun path diagrams: Architects and designers can use sun path diagrams to visualize the sun's movement across the sky throughout the year, identifying the best orientation for the building to maximize solar gains and minimize heat loss.
Building form and layout: The building's overall form and layout should be designed to optimize solar access. A compact, elongated shape with a long axis running east-west can help minimize heat loss and maximize solar gains.
Energy modeling: Advanced energy modeling tools can simulate the performance of a building based on its solar orientation, allowing architects and designers to make informed decisions about window placement, shading devices, and thermal mass.
Consider a single-family home situated in the Southern Hemisphere, in Australia. The architect has maximized the northfacing windows to capture the low winter sun, while minimizing east and west-facing windows to reduce overheating during summer months. High thermal mass materials have been incorporated into the building envelope, capturing heat during the day and releasing it at night.
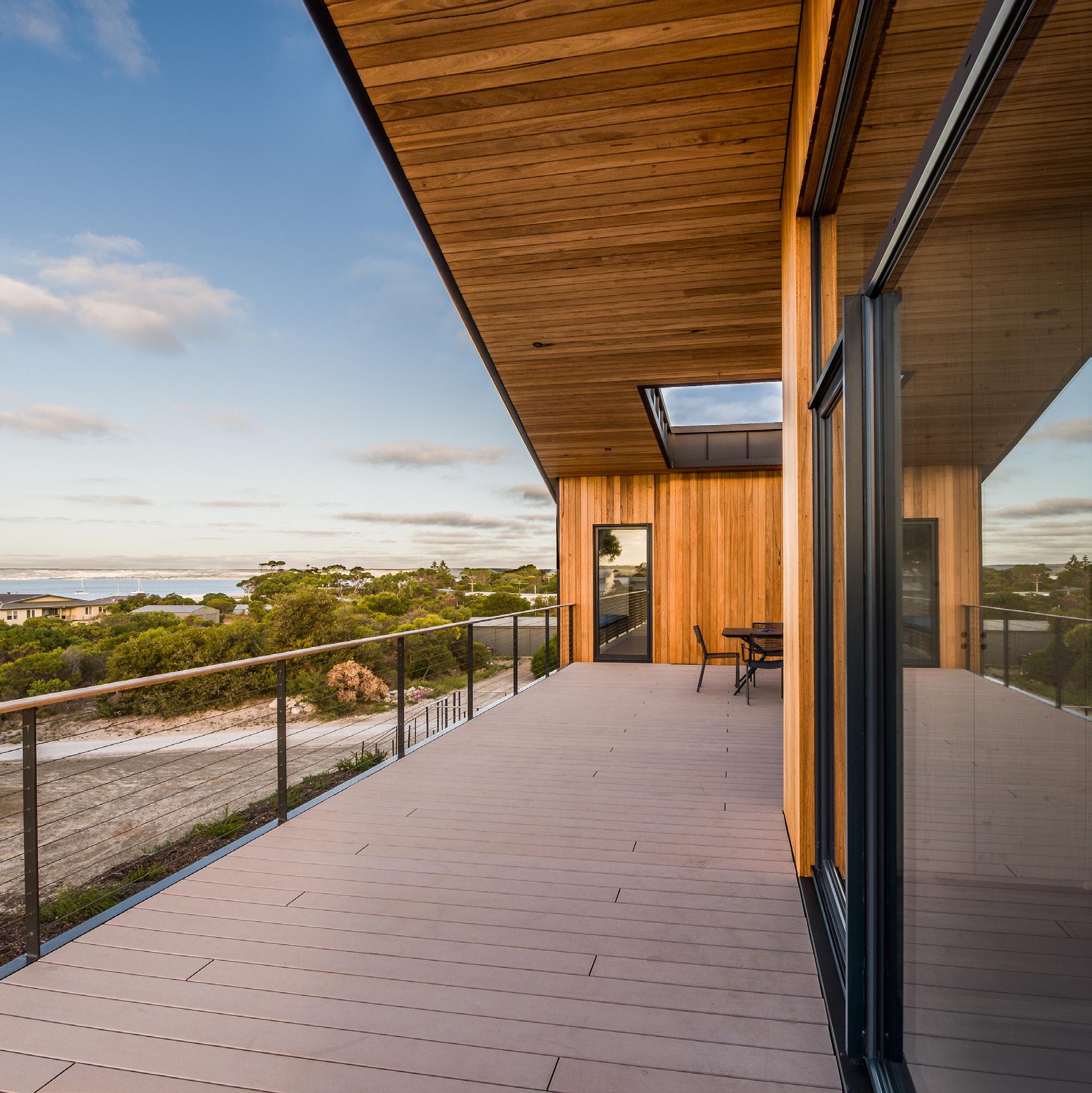
Shading devices like overhangs and vertical fins have been strategically designed to block the high summer sun while allowing the low winter sun to enter the interior spaces. Cross ventilation and stack effect principles have been employed to facilitate natural cooling during warmer months.
As a result, the home enjoys abundant natural light, reduced energy consumption, and enhanced occupant comfort, all while making a positive impact on the environment.
Optimizing solar orientation in our architectural designs is a vital step towards creating sustainable, energy-efficient homes that meet the needs of both the occupants and the environment. By incorporating the key principles of solar orientation, architects and designers can craft spaces that maximize natural light, passive heating, and cooling, ultimately reducing energy consumption and promoting well-being.
By carefully analyzing site conditions, utilizing sun path diagrams, and employing advanced energy modeling tools, we can make informed decisions that result in comfortable, energy-efficient,
and environmentally responsible buildings. The integration of these elements into our design process helps us create homes that are not only beautiful and functional but also contribute to a more sustainable future.
As designers, it is our responsibility to leverage solar orientation in our projects to create living spaces that are not only aesthetically pleasing but also energy-efficient and sustainable. By doing so, we can positively impact the built environment, reduce our carbon footprint, and contribute to the global efforts to combat climate change, while providing our clients with comfortable and cost-effective homes.
High thermal mass materials have been incorporated into the building envelope, capturing heat during the day and releasing it at night.
Architecture is a reflection of the culture and values of a society. In Australia, there's a growing emphasis on integrating Indigenous design elements into residential architecture, aiming to create spaces that respect, embrace, and celebrate the country's rich indigenous heritage and deep connection to the land.


This trend is gaining momentum due to the influential work of architects such as Dr. Michael Mossman, Associate Dean Indigenous in the School of Architecture, Design and Planning at the University of Sydney. Dr. Mossman has been advocating for the integration of First Nations understandings of "Country" in architectural design. "Country" is a term used by Indigenous Australians to describe the land, sea, sky, rivers, plants, animals, and people that make up their cultural landscape.
Dr. Mossman's work includes his thesis, "The Third Space, Architecture and Indigeneity", which suggests a framework to implement First Nations concepts across the architectural profession. The concept of "The Third Space" represents the interaction and translation of information between cultures, offering a unique perspective on understanding and connecting to a place.
Incorporating Indigenous design elements in architecture is not merely about adding aesthetic components. It's a more profound, holistic approach to design that is deeply intertwined with the land, climate, local materials, and the community's cultural practices and values. It's about designing buildings that are in harmony with their environment and resonate with the cultural significance of the place. It's about creating architecture that tells the stories of the Indigenous peoples and their connection to the land.
Dr. Mossman has been instrumental in influencing the architecture industry through his work with the Australian Institute of Architects. He has been actively involved in revising professional
accreditation standards to embed meaningful content that is critical for engagement between Country, First Nations culture, and the architectural profession.
His work also includes teaching the next generation of architects. He emphasizes engaging with Country, the community, and the underlying social issues that affect design, and advocates for these concepts to be integrated into architectural projects from their inception.
When looking at how to integrate these principles within the regulatory environment, Australia's National Construction Code (NCC) is a performance-based code, meaning it doesn't mandate specific materials or construction methods. Instead, it stipulates performance requirements that buildings must meet. This approach allows for flexibility and creativity in design, providing architects the opportunity to incorporate Indigenous design elements in their projects while still ensuring compliance with the NCC.
The façade, a significant component of residential architecture, serves as a potential area where Indigenous design elements can be incorporated. Designing façades involves a multidisciplinary approach, encompassing structural engineering, building physics, materials science, weatherproofing technology, architectural detailing, production engineering, construction management, and buildability. Indigenous design elements can be incorporated at various stages of this process, promoting cultural recognition and environmental sustainability.
Incorporating Indigenous design elements into Australian residential architecture presents an exciting and meaningful way to celebrate and respect the country’s Indigenous heritage. It allows for the creation of spaces that are not only functional and compliant with building codes but also echo the unique stories and connection of the Indigenous peoples to their land.
Incorporating Indigenous design elements in architecture is not merely about adding aesthetic components. It’s a more profound, holistic approach to design that is deeply intertwined with the land, climate, local materials, and the community’s cultural practices and values.
“The Boulevarde,” was the creative brainchild of Chris Knierim from Code Green Pty Ltd. In an inspired collaboration, Chris enlisted the artistic talents of First Nations artist BiBi Barba, who was commissioned to adorn one of the walls with her extraordinary artwork. In a seamless fusion of art and architecture, Chris worked alongside BiBi to emboss the same artwork onto the garage door and to create striking feature panels that were affixed to the exterior facade of the building.
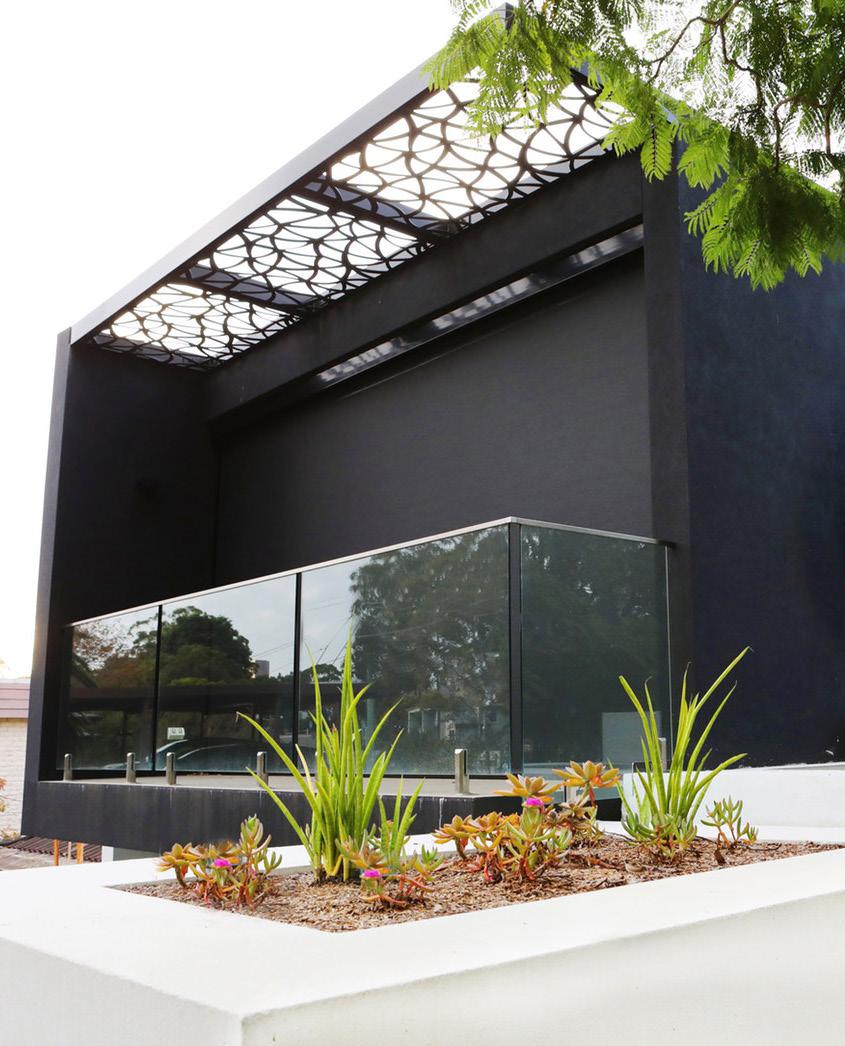
Designing the exterior of a residential building is a delicate balance between creating an aesthetically pleasing facade and ensuring compliance with regulatory codes and standards. This challenge is amplified in the Australian context, where climate-responsive design and energy efficiency are paramount. This guide will explore how to strike this balance effectively, using Australia's National Construction Code (NCC) as a reference.
Once the rules are clear, the next challenge is to design a facade that not only complies with the regulations but also stands out in terms of aesthetics. Achieving this balance involves a multidisciplinary approach, combining structural engineering, materials science, architectural detailing, and more. Balancing aesthetic, environmental, and structural issues is key to creating building facades that provide an effective interface between the exterior elements and interior spaces.
The first step in achieving a balance between aesthetics and compliance is understanding the regulations that govern exterior design. The NCC provides comprehensive guidance on the minimum requirements that building exteriors must meet in Australia. This performance-based code allows for flexibility in material and construction method choices,
as long as the design satisfies the Performance Requirements. Compliance can be achieved through two pathways: a Performance Solution or a Deemed-to-Satisfy (DTS) Solution. A Performance Solution is a unique, flexible approach that encourages innovative design, while a DTS Solution follows a set recipe of materials, components, and construction methods.
Moreover, designing an aesthetically pleasing facade does not mean compromising on performance. Building facades can reduce energy costs, improve indoor comfort, and minimise environmental impacts. Working closely with building services designers can help optimise the building envelope, focusing on creating economically viable solutions that can be built safely within the context of environmental sustainability.
With rising regulations governing energy use and environmental sustainability, there has been a significant shift in the way facades are designed. It’s no longer enough for a facade to be visually attractive; it also needs to be energy-efficient and climate-responsive. This includes improved passive solar control with a strong emphasis on external shading, along with active measures to make facades more responsive to the climate. These are not just desirable features but are now legal requirements under Australian regulations.
Balancing aesthetics and compliance in Australian residential exteriors is a multidimensional task. It requires a comprehensive understanding of the NCC, a multidisciplinary approach to design, and a commitment to sustainability. By following these guidelines, designers can create beautiful, compliant, and sustainable residential exteriors that enhance the Australian built environment.
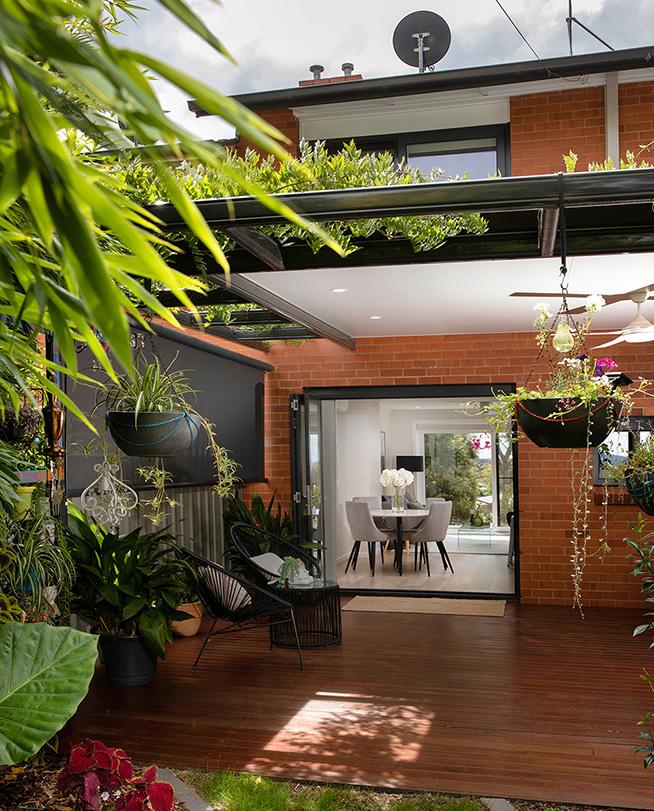
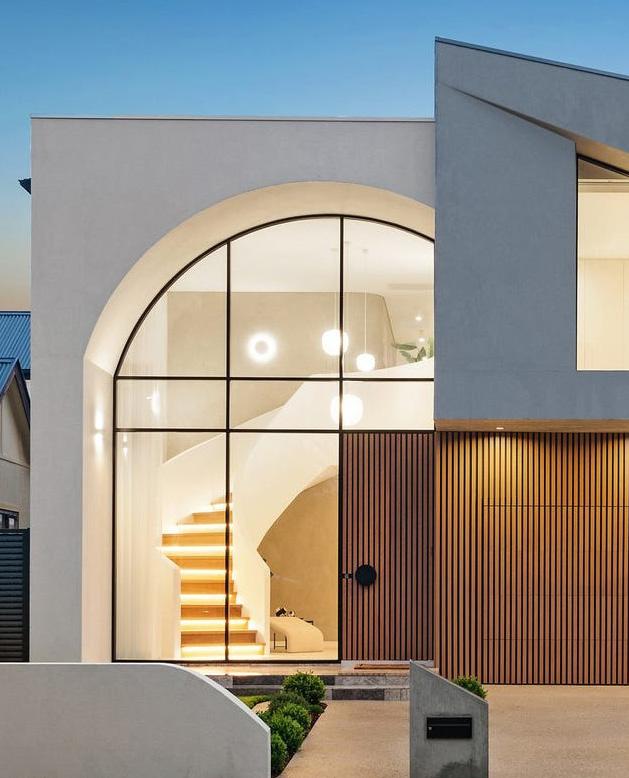
Curb appeal plays a vital role in the overall aesthetics and attractiveness of any architectural project. In the Australian built environment, where the natural landscape boasts diverse beauty, designers and architects have a unique opportunity to create stunning structures that harmonize with their surroundings. This article aims to provide valuable insights and practical advice for professionals in the field, highlighting the significance of curb appeal and offering tips on how to enhance it effectively.
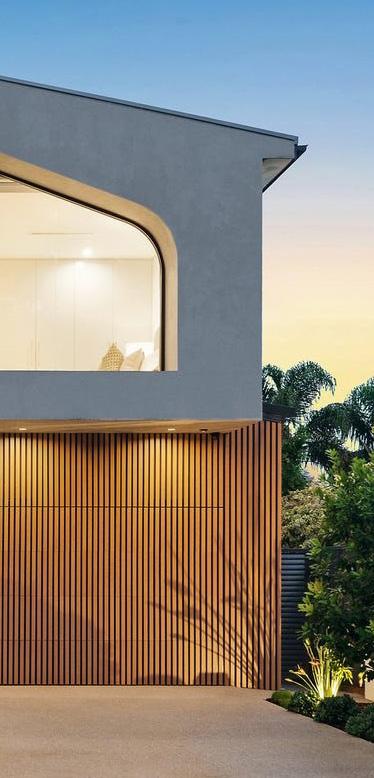
Curb appeal refers to the visual attractiveness and appeal of a building or property when viewed from the street or public space. In the Australian context, with its captivating landscapes and natural wonders, curb appeal takes on added importance. Architects and designers must strive to create structures that complement the surrounding environment, blending harmoniously with nature while still making a distinctive statement. By prioritizing curb appeal, professionals can contribute to the creation of captivating and inviting spaces that evoke a strong sense of place and foster a positive relationship between the built and natural environment.
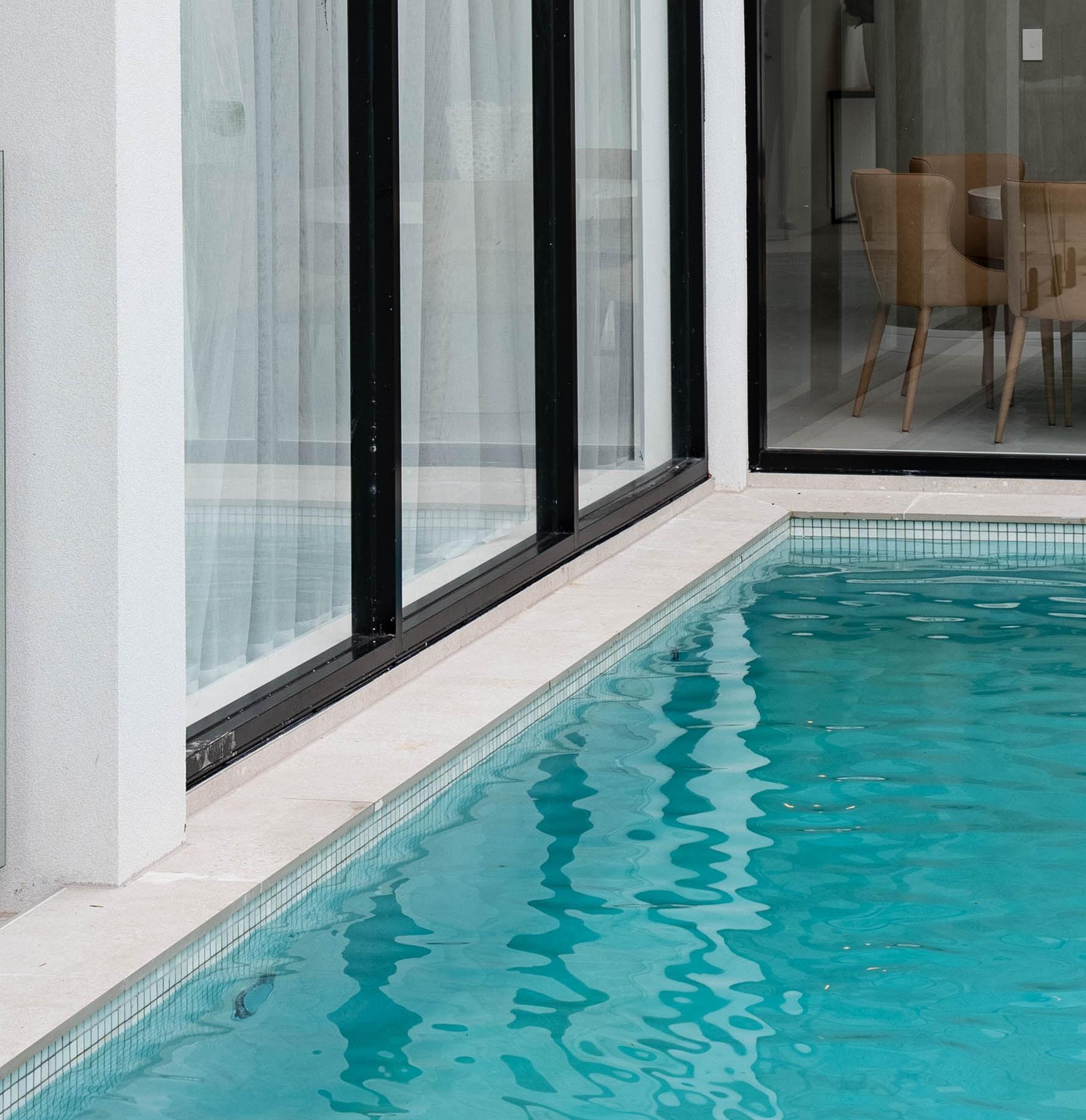
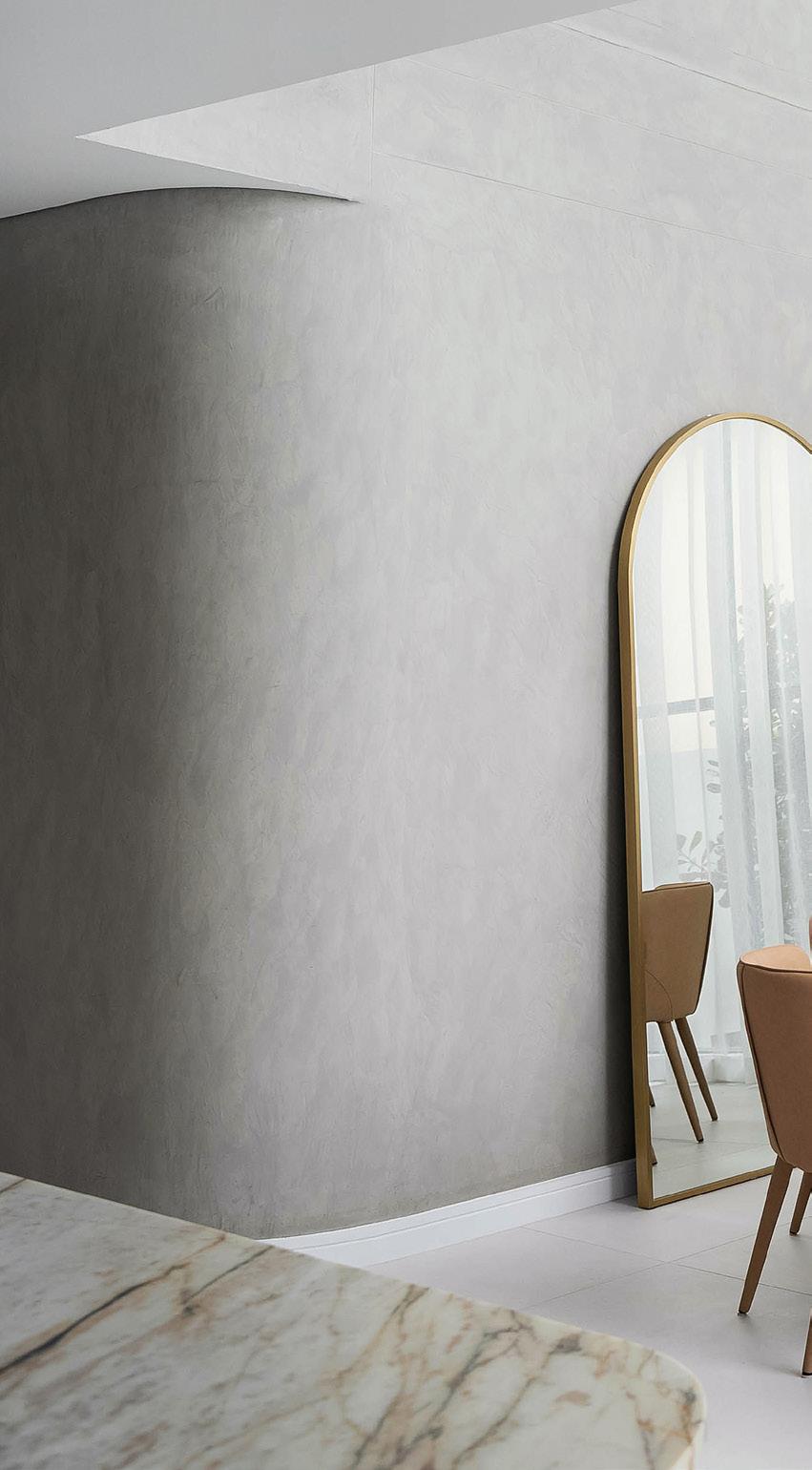
Sustainability is a crucial consideration in the modern built environment. Australian designers and architects have the opportunity to incorporate sustainable design principles into their projects, promoting a balance between aesthetic appeal and environmental responsibility. Implementing features such as passive solar design, natural ventilation, rainwater harvesting systems, and green roofs can enhance curb appeal while reducing the ecological footprint of a building. Additionally, the use of locally sourced materials and indigenous landscaping can further reinforce the connection between the structure and its surroundings.
Australia is rich in diverse Indigenous cultures, each with unique design traditions. Designers and architects have the opportunity to honor and respect these traditions by incorporating Indigenous design influences into their projects. This not only adds a distinct Australian character to the built environment but also showcases a deep appreciation for the country's heritage. Elements such as storytelling art installations, traditional building techniques, and the use of native plants in landscaping can create a strong sense of place and cultural identity, contributing to the overall curb appeal of a project.
The success of any architectural project lies in the attention to detail and the application of finishing touches. Designers and architects should pay meticulous attention to the selection of materials, colors, textures, and lighting to create a visually striking and cohesive composition. By carefully curating the small details, such as doorways, windows, and façades, professionals can significantly enhance curb appeal. Artistic installations, outdoor lighting, and well-maintained pathways can further elevate the overall aesthetic appeal of a project.

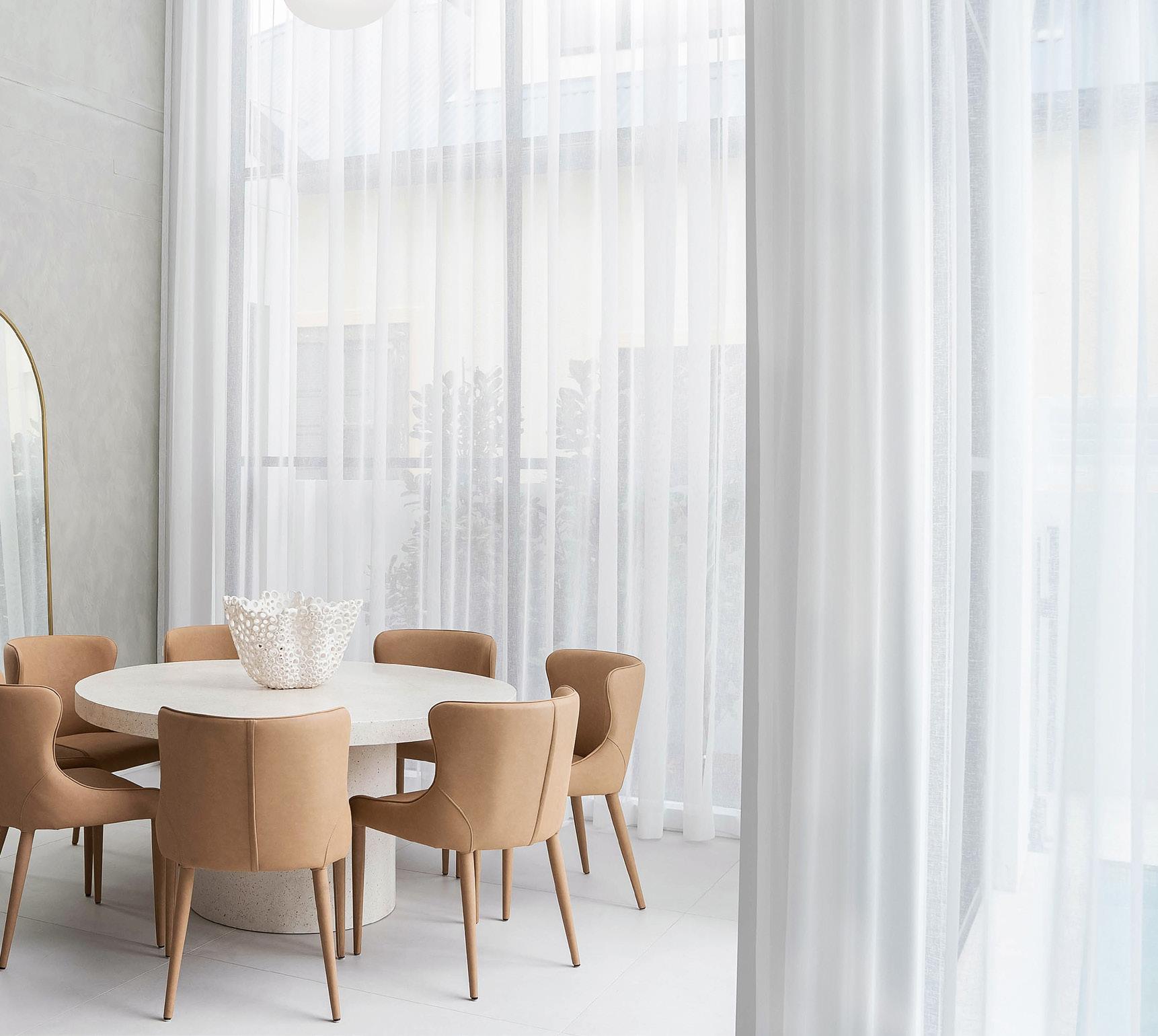
Landscape design plays a pivotal role in enhancing curb appeal. Australian designers and architects must carefully consider the surrounding natural environment when planning their projects. By incorporating native plant species, selecting appropriate materials, and considering the climate and topography, professionals can create visually appealing landscapes that seamlessly blend with the local context. Thoughtful placement of trees, shrubs, and outdoor amenities can create engaging and inviting outdoor spaces, further adding to the overall curb appeal.
Curb appeal plays a crucial role in the Australian built environment, where designers and architects have the opportunity to create remarkable structures that blend seamlessly with the surrounding natural beauty. By embracing sustainable design principles, incorporating Indigenous influences, implementing thoughtful landscape design, and focusing on details, professionals can enhance curb appeal and create captivating spaces that inspire and engage.
When it comes to our homes, one of the most important components is often overlooked—the roof. It serves as the protective shield that safeguards us from the elements, making it an integral part of any residential structure. However, the significance of a well-maintained roof goes beyond mere functionality. In this article, we delve into the various reasons why the roof is a critical aspect of our homes, highlighting its impact on safety, energy efficiency, and overall aesthetic appeal.
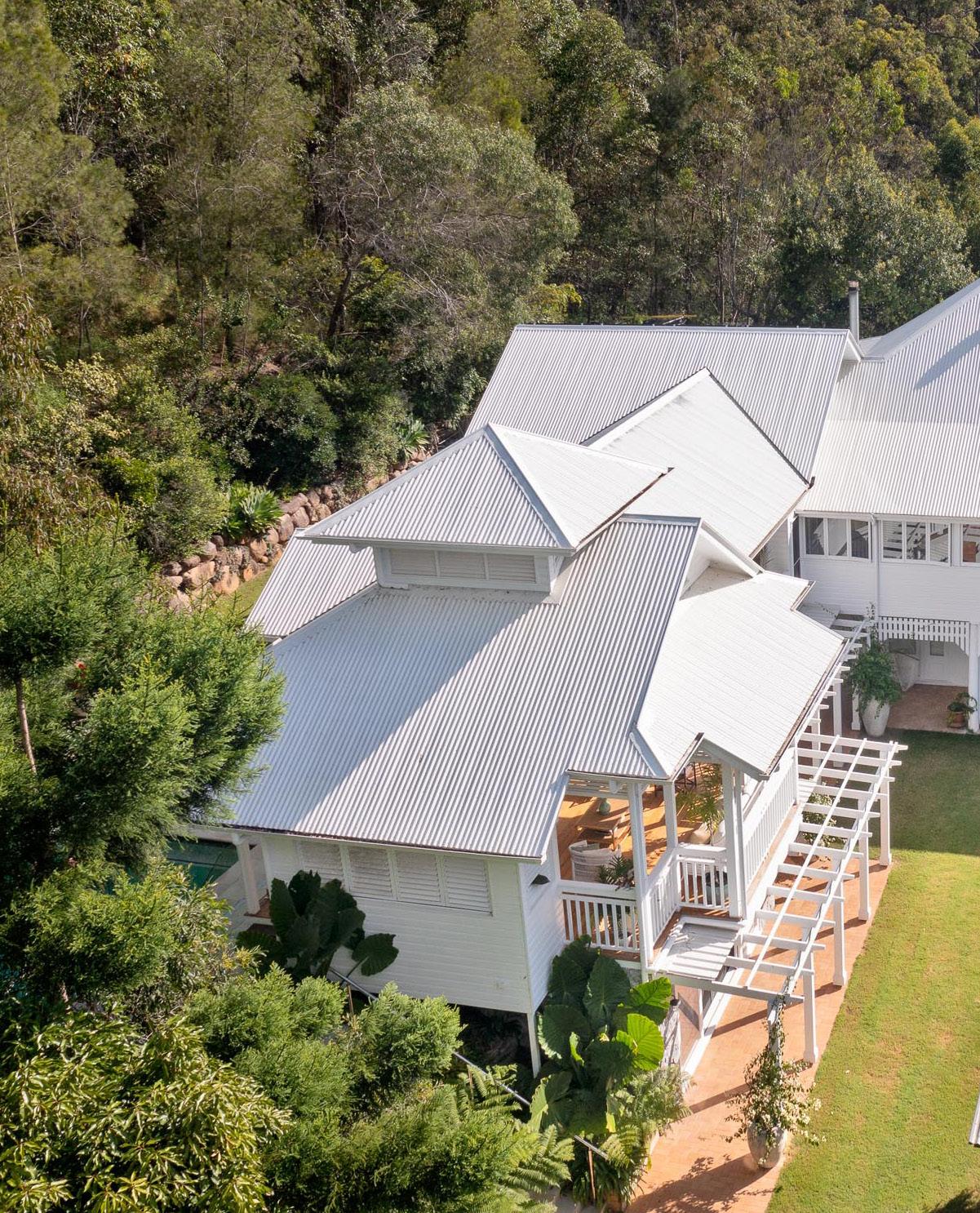
The primary purpose of a roof is to provide protection against external forces such as rain, snow, wind, and extreme temperatures. A sturdy and well-installed roof acts as a barrier, preventing water leaks, mold growth, and structural damage. Additionally, a durable roof enhances the longevity of the entire building, ensuring that it withstands the test of time.
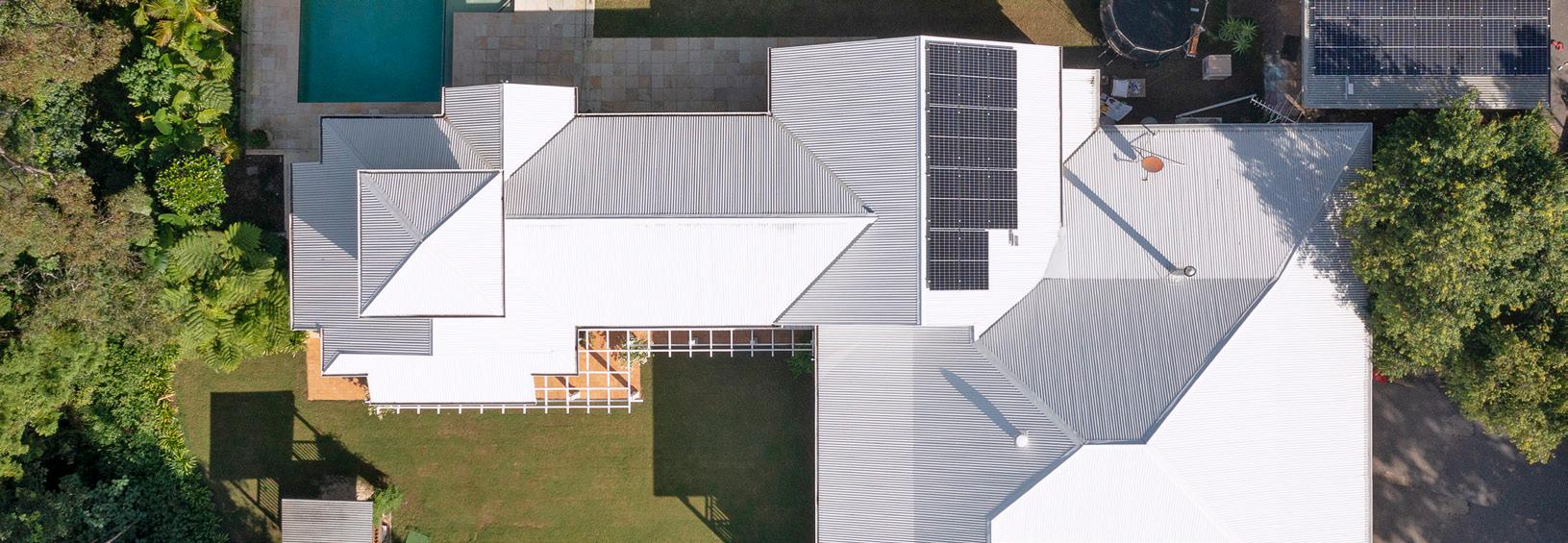
A properly insulated and ventilated roof can significantly impact a home's energy efficiency. By reducing heat gain in the summer and heat loss in the winter, an energy-efficient roof helps regulate indoor temperatures and lowers the reliance on heating and cooling systems. This, in turn, leads to reduced energy consumption and lower utility bills, making it both environmentally and economically beneficial.
The roof is a prominent visual element that contributes to a home's overall aesthetic appeal. Different roofing materials, colors, and designs can dramatically enhance the architectural style and character of a house. Whether it's the classic elegance of clay tiles, the modern sleekness of metal roofing, or the rustic charm of cedar shakes, the roof plays a vital role in defining the visual identity of a home.
The condition and appearance of a roof greatly impact a property's curb appeal and resale value. A well-maintained and visually appealing roof creates a positive first impression, attracting potential buyers or tenants. On the other hand, a worn-out or damaged roof can significantly detract from a property's overall value and make it less desirable in the competitive real estate market.
Roofing materials have varying degrees of environmental impact. Opting for eco-friendly options such as solar panels, cool roofs, or recycled roofing materials can contribute to sustainability efforts and reduce the carbon footprint of a home. These choices not only benefit the environment but can also qualify homeowners for certain incentives or tax credits.
Regular roof maintenance and inspections are essential to ensure its optimal performance and longevity. Professional inspections can identify potential issues such as loose shingles, damaged flashing, or deteriorating seals before they escalate into more significant problems. Timely repairs or replacements can save homeowners from costly repairs and extend the lifespan of the roof.
It’s clear that the roof plays a critical role in our homes beyond its functional purpose. From protection against the elements to energy efficiency, aesthetic appeal, and property value, the roof is a fundamental component that should not be overlooked. Investing in a high-quality roof, conducting regular maintenance, and considering environmentally friendly options are all steps that can contribute to the long-term durability, sustainability, and overall well-being of our homes. So next time you look up, remember that it all starts with the roof—an integral part of your home’s foundation.
The roof is a prominent visual element that contributes to a home’s overall aesthetic appeal. Different roofing materials, colors, and designs can dramatically enhance the architectural style and character of a house.
Windows and doors can impact the exterior of a project more than you know. They influence the style, look, performance, durability, and long-term aesthetic appearance, as well as functionality. Understanding the different finish types for a window and door frame is crucial to getting your design right.

Timber Timber has a high strength to weight ratio, sound insulating properties, and low thermal conductivity. Timber requires more maintenance than uPVC or aluminium. Timber is more vulnerable to rot, termite infestation, and cracking or warping due to heat and moisture. Cracks and gaps in the timber can cause energy bills to rise.

uPVC frames, commonly referred to as vinyl windows, consist of a nonplasticised form of PVC. uPVC frames are lightweight, durable and have a high level of insulation. uPVC can be prone to sagging as the structural integrity is not as strong as aluminium windows. As a result of this, uPVC frames tend to be bulky and limited in their ability to be customised and provide a range of options.
Aluminium frames are lightweight, strong and easily formed into complex shapes. They are available in anodised, powdercoat and textura finishes that are extremely durable, needing little maintenance and are resistant to corrosion and decay. In addition, aluminium frames are approved up to BAL 40 (the second highest bushfire rating).1 Aluminium is also 100% recyclable. Approximately 75% of the aluminium ever produced is still in use today as it can be recycled endlessly without compromising any of its unique properties or qualities, making it a sustainable option long term. Whilst aluminium is known to conduct heat, new product innovations like thermally broken or embedded frames can overcome these issues, making it a more energy efficient option than it traditionally was.
Powdercoating is a durable painted finish applied electrostatically to the aluminium extrusion and then cured with heat to form a coloured “skin”. There are a wide range of standard and popular colours available,
giving you the freedom to choose the ideal colour for your project. In addition to selecting the ideal colour it is important to select the finish grade appropriate for the nature of the build and the site environment. For standard residential projects, a powdercoat that meets Standard AAMA2603 is adequate, whilst for mild, moderate and severe climates something more durable is required that meets Standard AAMA2604. Textura is a variant of powdercoating that has a subtle sand-like textured matt finish. When combined with advanced powdercoating technology, this textured finish withstands scratches and knocks, giving it long lasting appeal. The number of colours available for Textura is limited.
Anodising is an electro-chemical process used that creates a
protective film of aluminium oxide on the surface of the aluminium. An anodised finish is integral to the aluminium itself. Anodising is translucent giving the aluminium a deep metallic lustre.
When specifying an anodised finish on aluminium windows and doors it is important to consider the atmospheric conditions the end product will be subjected to. AS1231-2000 is the Australian Standard and sets out recommendations for anodising thickness and cleaning intervals based on atmospheric conditions. When subjected to particularly hot dry atmospheric conditions Anodised finishes may result in a network of fine cracks. Anodising can be specified in a range of thickness grades from AA10 to AA25 to suit the climatic conditions.
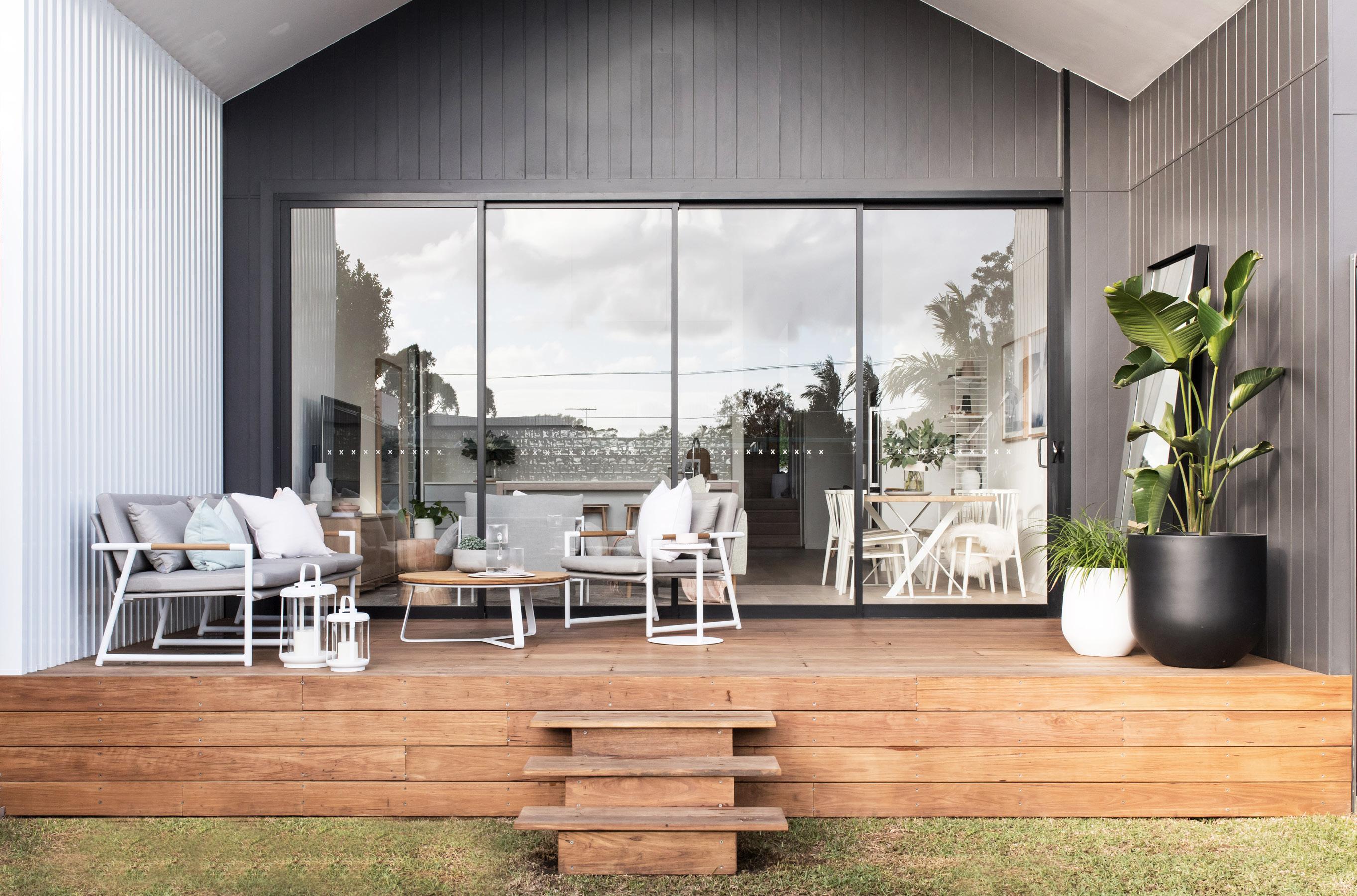
The three finish options on aluminium will depend on the style, performance, and environmental conditions you need to work with.
When choosing hardware for your project, it’s important to consider the climatic and environmental conditions it will need to withstand. Things like, rain, temperature, wind, topography, industrial pollutants, salt deposition all contribute to corrosion.
Inland cities are more likely to have low corrosion rates, whilst a beachfront home will have high to extreme corrosion rates. Corrosion in hardware may include: paint peeling, chrome pitting or tea staining.
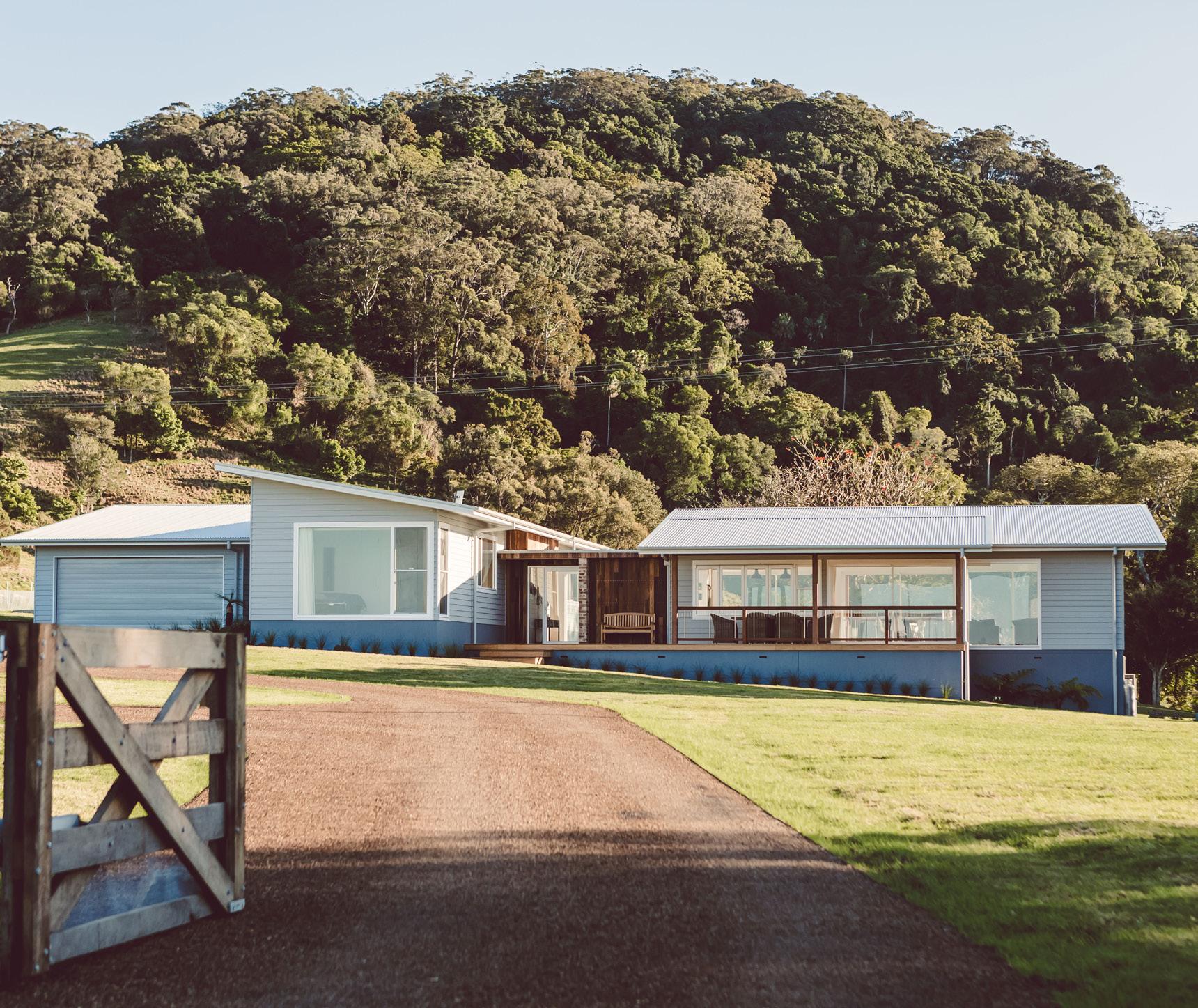
Like windows and doors, hardware can be powdercoated, however, to decrease issues with corrosion other hardware finishes include 316-grade stainless-steel and Enduratec™ technology.
Stainless-steel is highly resistant to rust in harsh environmental conditions. If it is cleaned frequently and kept free from contaminants it can provide excellent longevity and performance. However, stainlesssteel can still develop discolouration called ‘tea staining’. It is a cosmetic issue that does not affect the structural integrity of the hardware and can be easily removed with mildly abrasive cleaners such as AJAX, Jif, Brasso or a stainless-steel scourer etc. Monthly cleaning is recommended when living by the coast.
Similarly, Enduratec™ performs up to 10 times better than standard powder coats when tested in a neutral salt bath for corrosion resistance. It is low maintenance requiring a wipe over every 3-6 months with a damp cloth. It is also available in matt black, white and silver.
The right finish on your windows, doors and hardware can make all the difference to the lifespan, durability, style, and performance of your project.
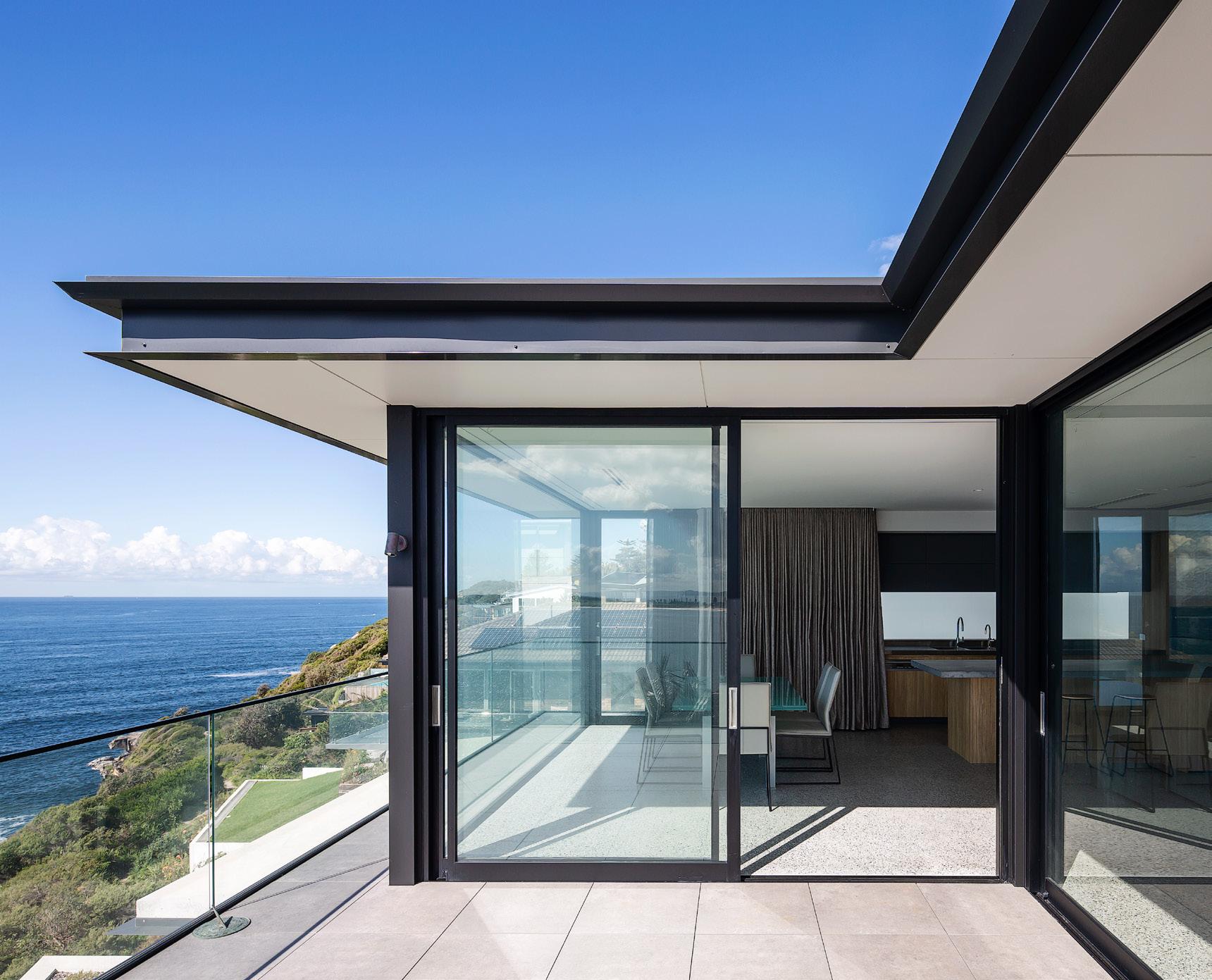
Pools have become more than just functional amenities; they have evolved into captivating design elements that enhance the beauty and allure of residential and commercial spaces. In Australia's sun-soaked climate, the significance of pool design is even more pronounced. This article aims to inspire and guide designers in creating stunning pools that seamlessly blend with the Australian landscape while reflecting the unique tastes and preferences of their clients.
Incorporating natural elements in pool design can elevate the overall aesthetic and create a harmonious connection with the Australian environment. Australian designers can draw inspiration from the country's diverse landscapes, incorporating materials such as timber decking, stone accents, and native plants. Natural pools that mimic natural bodies of water or organic shapes can provide a serene and immersive experience, seamlessly blending the pool with its surroundings.
Sustainability is an essential aspect of pool design in Australia. Designers should prioritize energy efficiency, water conservation, and environmentally friendly practices. Utilizing solar heating systems, LED lighting, and efficient filtration systems can reduce the pool's environmental impact while also lowering operational costs. Additionally, rainwater harvesting and graywater reuse systems can contribute to sustainable water management. By integrating these sustainable design features, designers can create pools that not only enhance the visual appeal but also promote eco-consciousness.
A well-designed pool should seamlessly blend with the surrounding landscape, creating a cohesive and captivating outdoor space. Designers in Australia can embrace poolscaping, which involves carefully integrating the pool with complementary features such as waterfalls, rock formations, and lush greenery. By selecting plants that thrive in the local climate and arranging them strategically around the pool, designers can enhance the visual appeal while also providing privacy and shade. Thoughtful placement of seating areas, outdoor kitchens, and fire pits can transform the pool area into a multifunctional oasis.

Designers can unleash their creativity by exploring innovative pool shapes and designs that go beyond traditional rectangular pools. Curved, free-form, or geometric pools can add visual interest and a touch of uniqueness to the design. Infinity pools, reflecting pools, and lap pools are popular options that create a sense of luxury and sophistication. Incorporating features like glass walls, underwater lighting, and integrated spas can further elevate the pool's visual appeal and functionality.
Advancements in pool technology have revolutionized the user experience and ease of maintenance. Australian designers should stay updated with the latest innovations such as smart pool automation systems, remote control functionality, and water quality monitoring. These technologies provide convenience, energy efficiency, and enhanced safety. Designers can seamlessly integrate these features into their pool designs, making them technologically advanced and future-proof.
Designing pools in the Australian context presents a unique opportunity for designers to blend functionality, aesthetic appeal, and sustainability. By embracing natural elements, incorporating sustainable practices, seamlessly merging pools with landscapes, exploring innovative designs, and leveraging technology, designers can create breathtaking aquatic oases that captivate and delight.
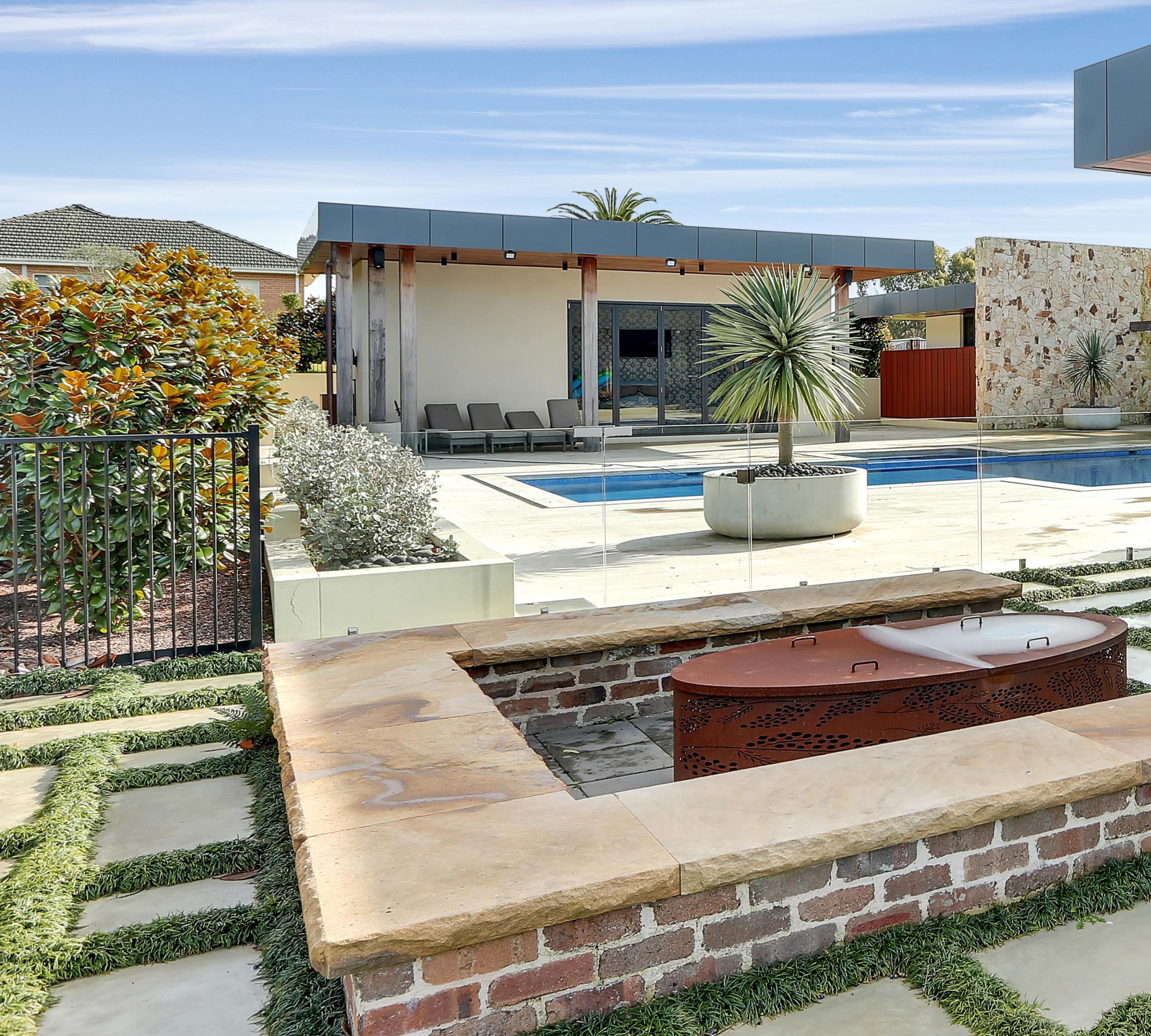
Landscape architecture plays a crucial role in transforming the outdoor spaces of residential and commercial properties into aesthetically pleasing and functional environments. By combining art, science, and design principles, landscape architects create outdoor spaces that harmonize with the surrounding environment while enhancing the overall appeal and functionality of the property. This article explores the various ways in which landscape architecture contributes to the enhancement of residential and commercial exteriors.
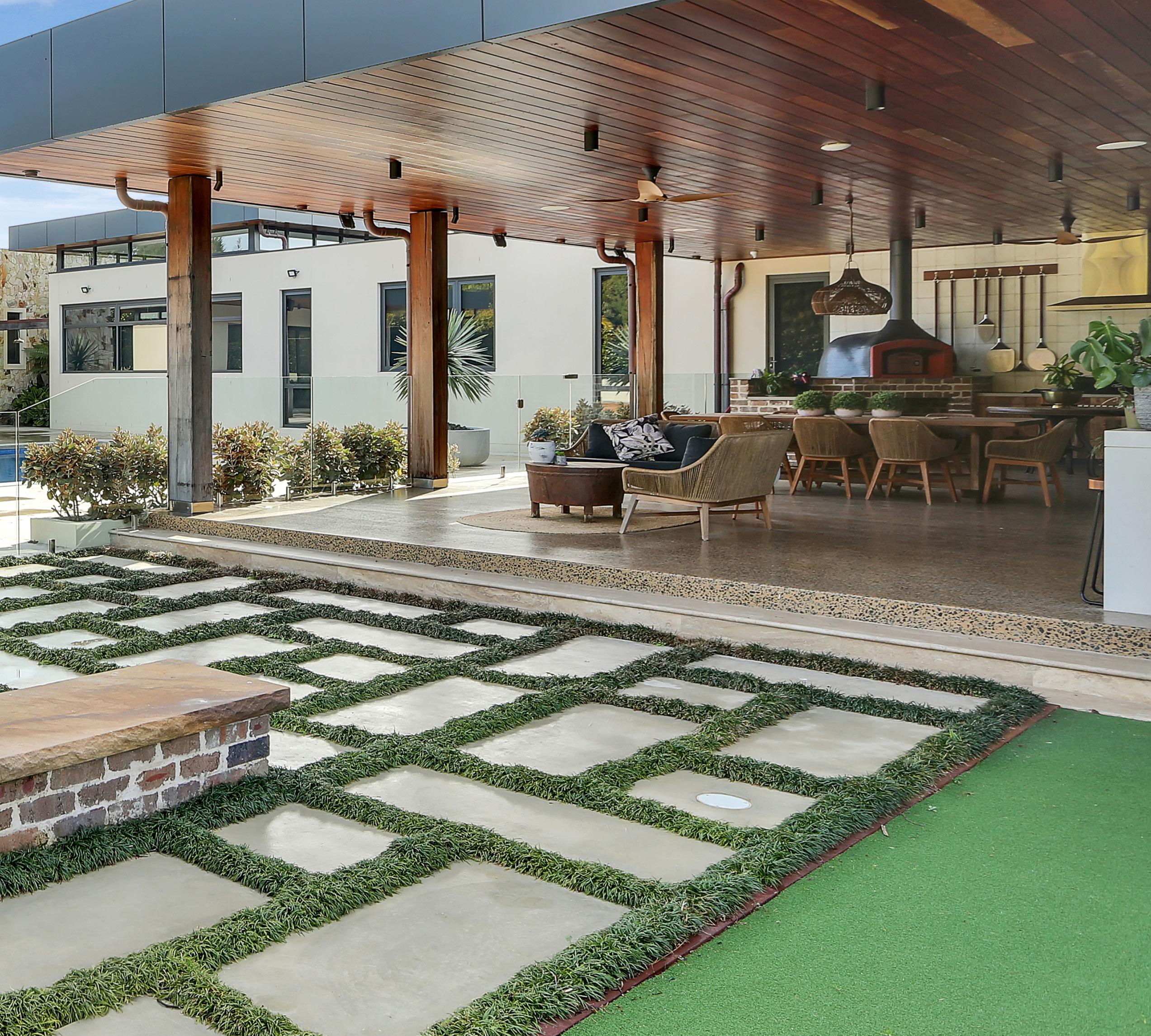
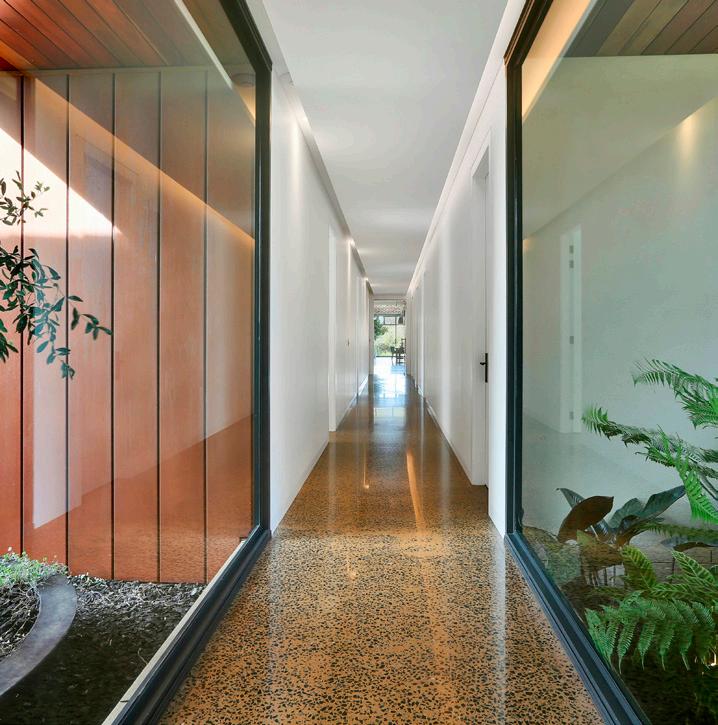
The entrance to any property is its first impression, and landscape architecture can greatly enhance its appeal. Landscape architects strategically design pathways, driveways, and entryways to guide visitors towards the main entrance, using elements such as plants, trees, lighting, and hardscapes to create an inviting atmosphere. Thoughtful landscape design can add curb appeal, increase property value, and leave a lasting positive impression.
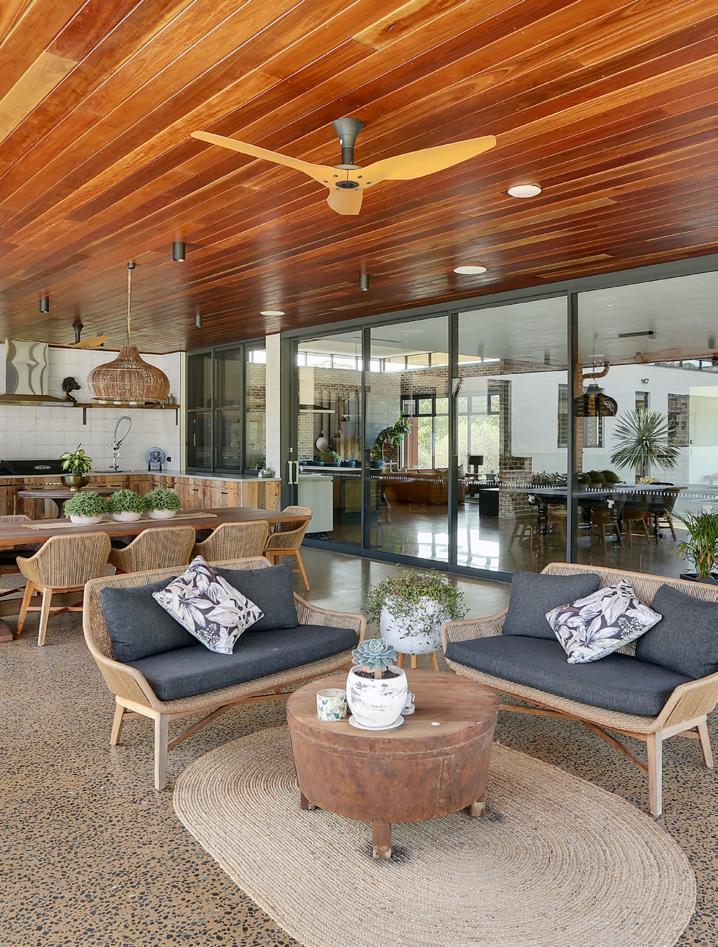
Residential and commercial properties can greatly benefit from well-designed outdoor living spaces. Landscape architects understand how to optimize the available space, taking into consideration factors such as sunlight, wind patterns, and privacy. They create functional and visually appealing patios, decks, seating areas, and outdoor kitchens that seamlessly integrate with the natural surroundings. By incorporating elements like water features, fire pits, and outdoor lighting, landscape architects transform outdoor spaces into extensions of the interior, encouraging social interactions and relaxation.
In today's world, sustainable design is a crucial consideration in landscape architecture. By integrating sustainable practices, landscape architects can help reduce the environmental impact of residential and commercial exteriors. They employ techniques such as rainwater harvesting, native plant selection, efficient irrigation systems, and permeable paving to minimize water consumption and promote ecological balance. Additionally, landscape architects can incorporate green roofs, vertical gardens, and urban farming into their designs, maximizing green spaces and contributing to air quality improvement.
One of the core principles of landscape architecture is achieving visual harmony and balance. Landscape architects carefully select and arrange plants, trees, shrubs, and other elements to create a cohesive and visually pleasing outdoor environment. They consider factors such as color palettes, textures, forms, and seasonal variations to ensure that the landscape remains appealing year-round. Through their expertise, landscape architects can also create focal points and define spatial relationships that add depth and character to the outdoor areas.
Landscape architecture not only focuses on aesthetics but also addresses the functional needs of residential and commercial properties. Landscape architects consider factors such as accessibility, circulation, and site-specific challenges when designing outdoor spaces. They integrate elements such as walkways, ramps, lighting, seating, and parking areas to ensure ease of movement and functionality. By understanding the needs of the users and the requirements of the space, landscape architects optimize the utilization of outdoor areas.
Landscape architecture plays a pivotal role in enhancing the exteriors of residential and commercial properties. By incorporating artistic design principles, sustainable practices, and functional considerations, landscape architects transform outdoor spaces into inviting, harmonious, and functional environments. Their expertise in creating welcoming entrances, improving outdoor living spaces, promoting sustainability, achieving visual harmony, and addressing functional needs contribute to the overall value and appeal of properties. Investing in landscape architecture can have a profound impact on the wellbeing of residents or employees, while also creating a positive impression on visitors and customers.

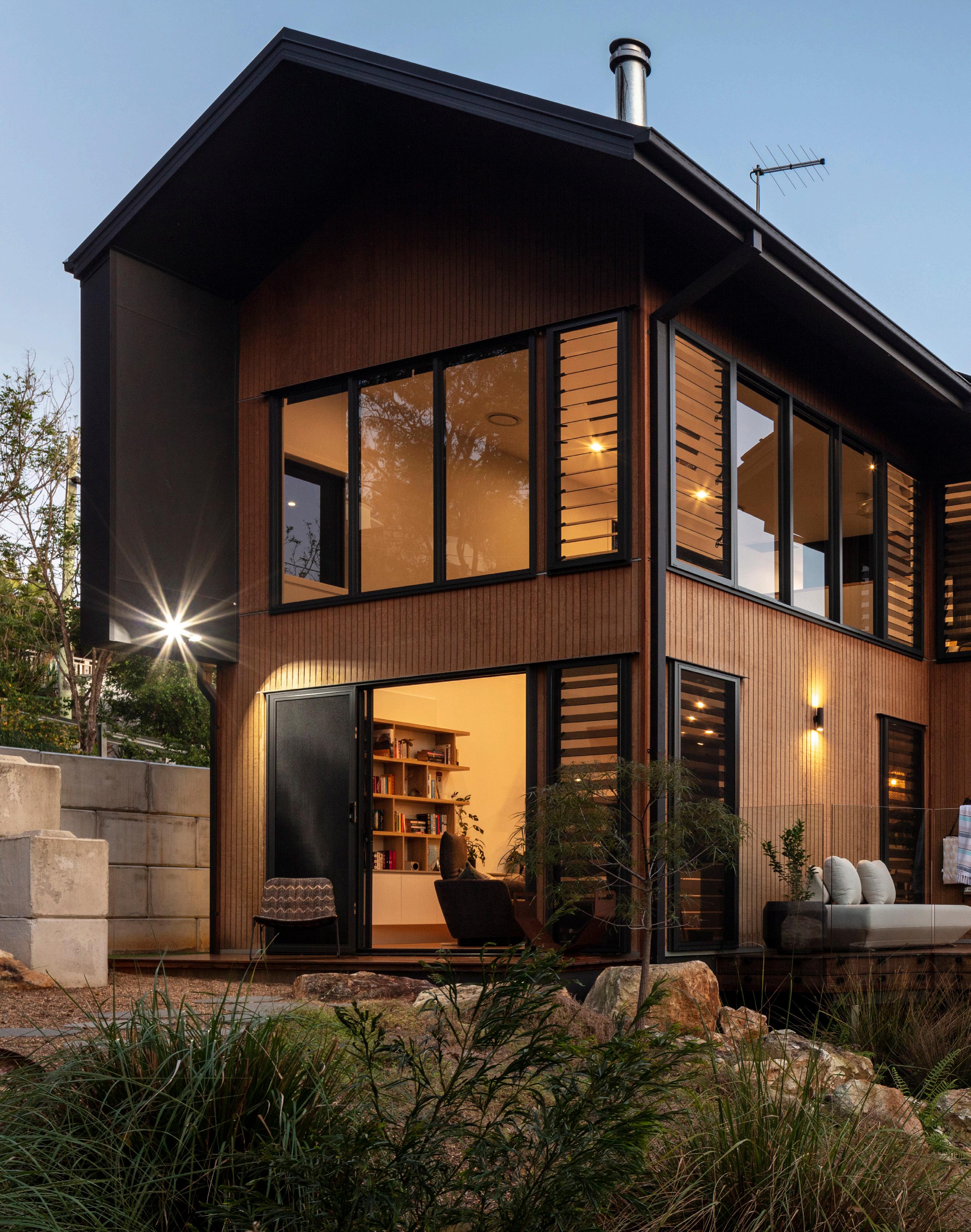
Our planet has an abundance of renewable natural resources and we can use natural materials better to build a more enjoyable, healthier and more sustainable urban environment.

Plant-based materials such as timber are renewable and available on a global scale. Its natural appearance can also help a building blend into the landscape.
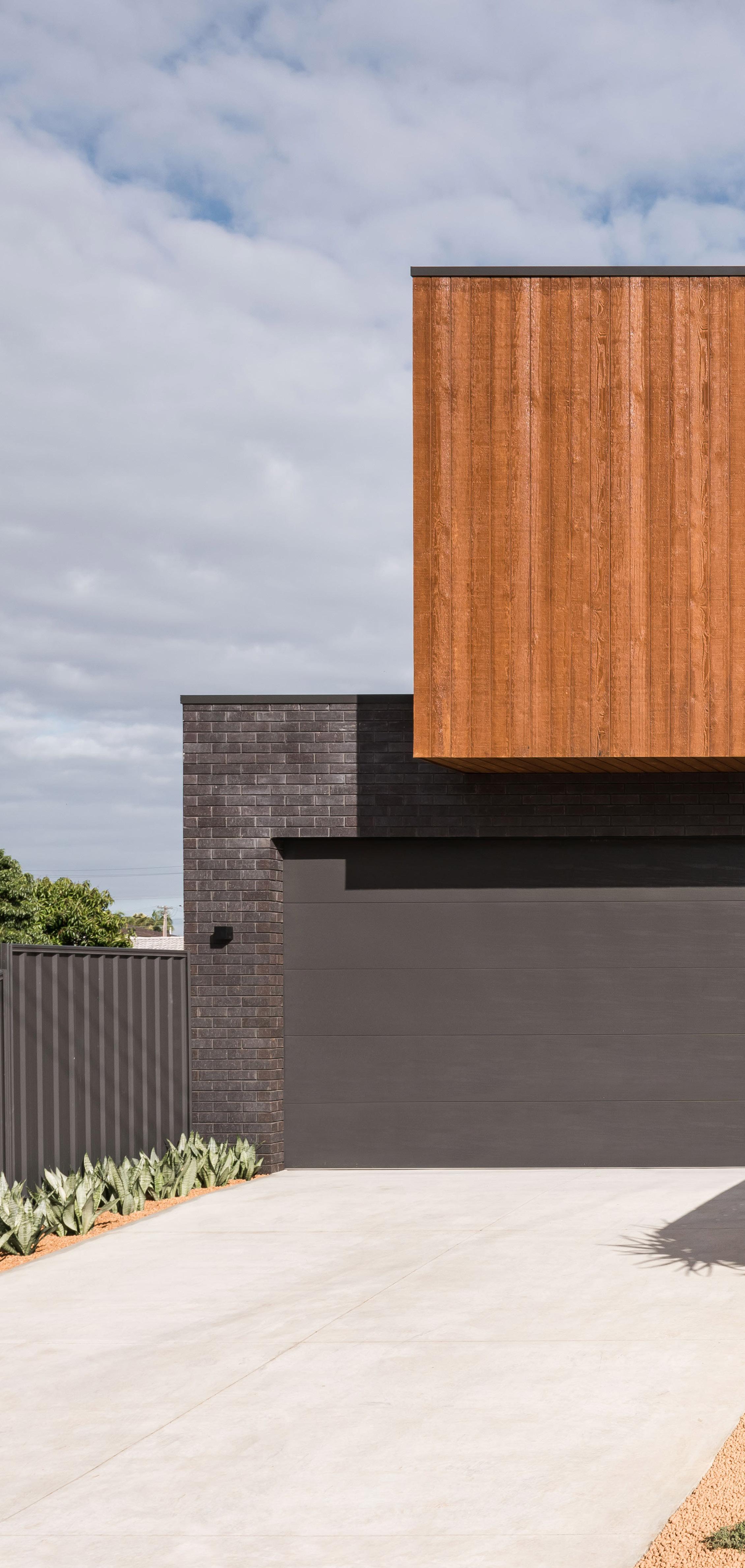
Timber has always been used in construction and people make a positive association between these grown materials and the natural environment.
Buildings constructed with greater use of natural materials have the potential to improve the health and well-being of those who live and work, in and around them, without the legacy of environmental destruction that accompanies the production of other building materials.
It is well established that increased contact with the natural environment improves the health and well-being of those living in a primarily urban environment. It would seem that people respond to natural materials in the built environment in a similarly positive manner.
Weathertex ticks all the green boxes for sustainability and low-cost construction.
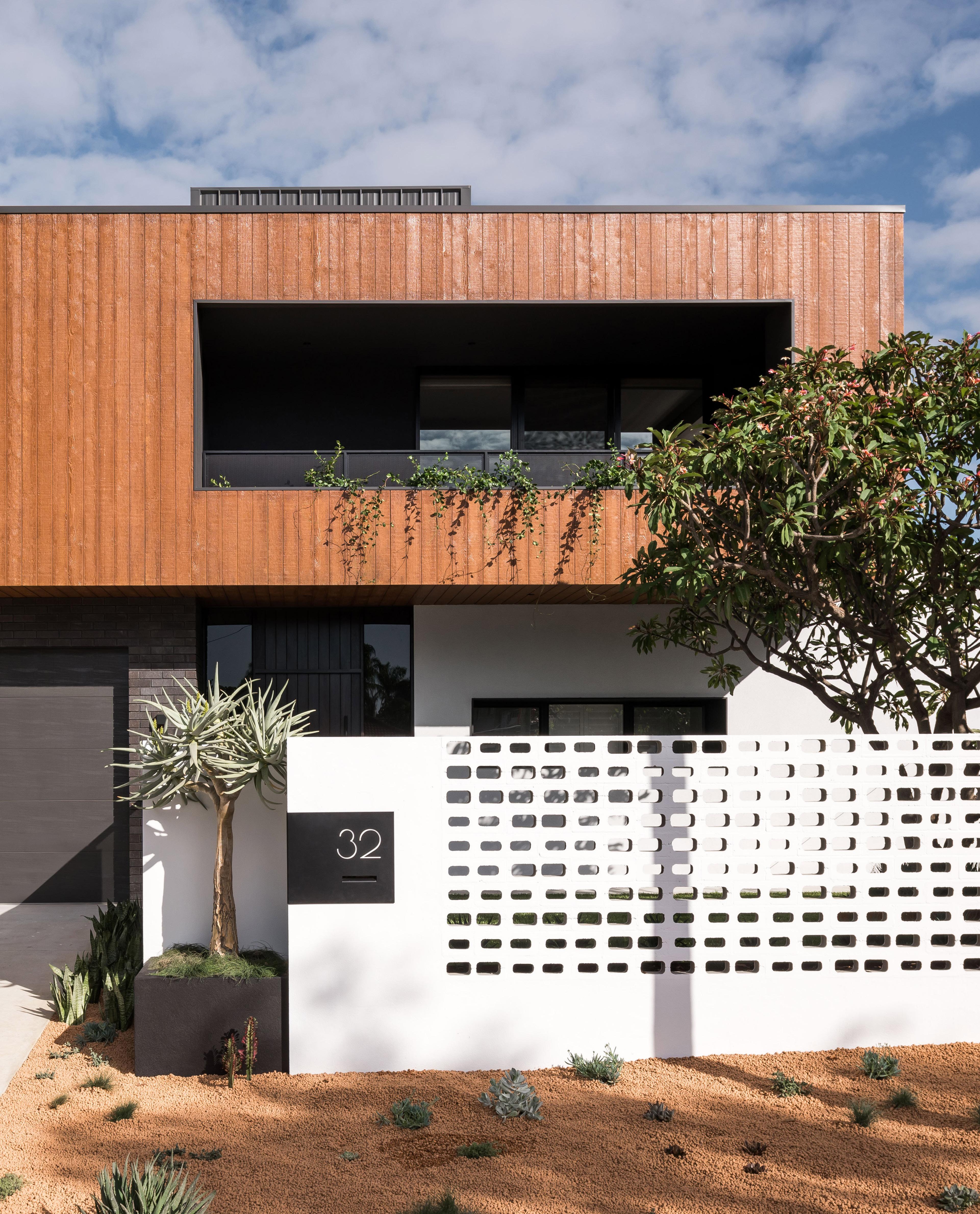
Timber is the ultimate renewable resource and all Weathertex products are made from 97% hardwood and 3% wax, which helps to repel water and further increase the durability of the product.
The Weathertex Natural range is a series of unprimed weatherboards and architectural panels that are available in a variety of different profiles. Its high-end design features the knots and grooves of organic timber. When the Natural surface is stained, the look of fresh brown timber can be maintained, alternatively, the product can be stained a lighter or darker colour.
When allowed to weather naturally, the depth of colour will vary, subject to location and sun exposure.
This provides the environmentally conscious designer with a sustainable solution for their residential and commercial projects.
A durable and versatile cladding system, the Weathertex Natural range is easy to install using standard carpentry tools.
Manufactured without any nasty chemical additives; Weathertex uses waste timber from PEFC certified state forests and controlled sources recognised by the Australian Forestry Standard (AFS). Weathertex Natural Range is the only timber product to be covered by a 10-year warranty not to rot, split or crack. It is also the first manufactured product in the world to receive Platinum Global GreenTag certification.
Made from a mix of Australian hardwoods, combined with the ability to age and stain the timber, there is the capacity to attain an amazing spectrum of colour to make your next project one of a kind. Weathertex is the healthier cladding choice, naturally.

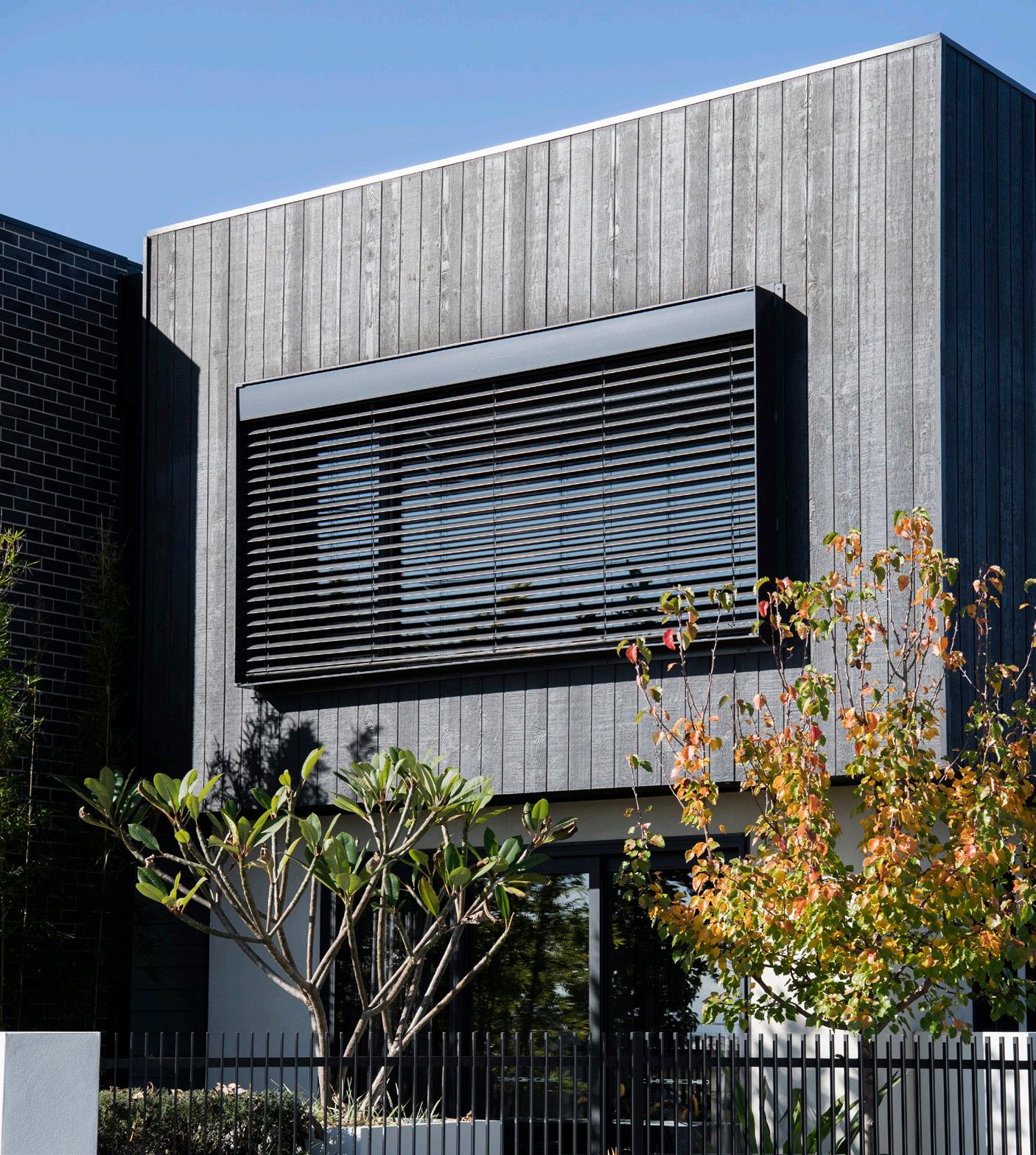
Australian made and owned.
Better than zero carbon footprint.
100% natural: 97% natural timber and 3% natural wax.
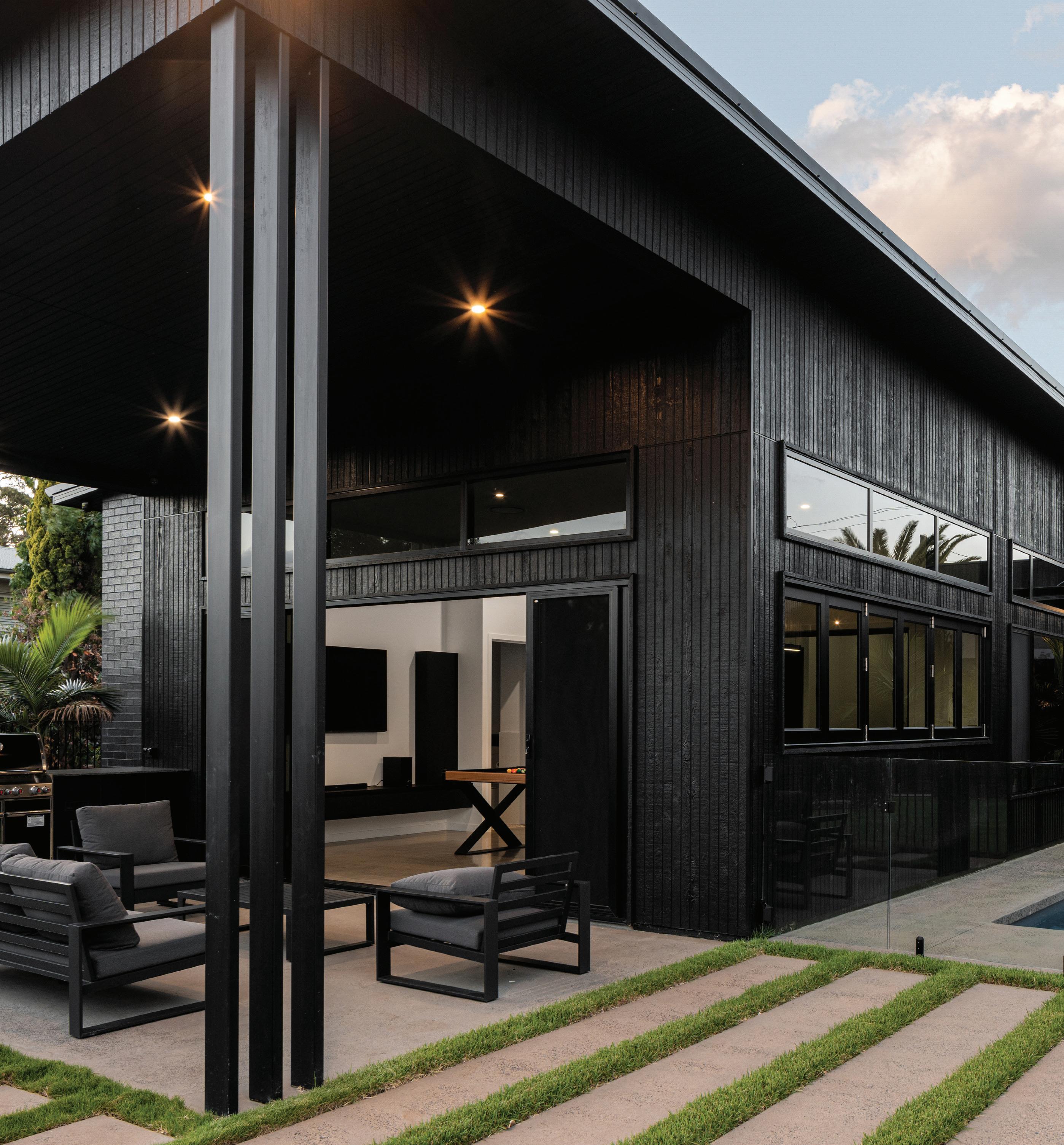
Termite resistant: all sugars and starches removed.
No added silica, glues, resins or formaldehydes.
CodeMark accredited & Global GreenTag™ certified.

Curb appeal is an essential aspect of architectural and landscape design that contributes significantly to the first impressions of a property. As designers, our mission is not only to create aesthetically pleasing spaces but also to create a welcoming and inviting exterior that captures the essence of a property and its surroundings. This article will delve into techniques and strategies designers can employ to enhance curb appeal, contributing to the overall success of their projects.
Lighting is a critical, though often overlooked, element of curb appeal. A well-thought-out lighting plan can accentuate important architectural details and landscape features, providing a warm and welcoming ambiance after sunset. Consider the placement of path lights, accent lights for highlighting features, and ambient lighting for porches or decks.
Curb appeal refers to the attractiveness of a property when viewed from the street. It's the visual magnet that can draw potential buyers into a home or make passersby stop and appreciate the design. However, curb appeal isn't just about beauty; it also communicates the care and attention given to a property. It tells a story about the home and its inhabitants. For designers, improving curb appeal is an opportunity to showcase creativity and design skills.
The architectural style of a home is a dominant factor in its curb appeal. As a designer, you can enhance this by focusing on symmetry, color, and exterior materials. Look for ways to highlight the unique architectural features of the house. For example, if the home has an interesting roofline or unique windows, make sure these features stand out and are not hidden.
Landscaping is crucial for curb appeal. While homeowners often think of landscaping in terms of plants, as a designer, you understand that it encompasses so much more. It includes elements like walkways, lighting, and even outdoor art. The choice of plants should complement the architectural style and color of the house, and the climate of the region. Seasonal changes should also be considered, ensuring the property maintains its appeal throughout the year.
The entrance of a home serves as a focal point and significantly influences curb appeal. As a designer, consider how to make the entryway more inviting. This can be achieved by adding a welldesigned porch that matches the home's style or a distinctive door. Doors can be an excellent place for a pop of color or unique design element.
Curb appeal doesn't exist in a vacuum. The surrounding neighborhood and its character should influence your design choices. A home with great curb appeal should both stand out and fit in with its surroundings. As a designer, you should strive to enhance the individuality of your project while respecting the overall aesthetic of the neighborhood.
Enhancing curb appeal is a multidimensional task that requires a keen eye for design and detail. It’s a careful orchestration of architecture, landscaping, lighting, and local context. As designers, we have the unique ability to weave these elements together into a cohesive and captivating exterior that not only increases the value of a property but also contributes positively to the broader community. Always remember, good design is a gift to the street, and a home with great curb appeal is a joy to behold.
The facade of a building is an essential component that provides structural support, insulation, and aesthetic appeal. It is important to ensure that the facade is designed and installed to meet the highest standards of performance and safety. Australia has a relatively thorough set of standards that cover all elements of façade performance including testing of prototypes. One area that Australia falls short is on-site verification of building facades. This is where AAMA 501.2 comes in.

The AAMA 501.2 test evaluates the quality of the installation of exterior wall systems, for their resistance to water penetration. The test involves subjecting the façade to a controlled amount water using specialized and calibrated test equipment. Using such a method helps to identify defects that may be present in the façade. These defects might include workmanship errors, installation errors due to façade complexity, and design shortcomings. Catching these defects early, before construction is complete, means that they can be rectified before damage is caused to the building internals. The earlier these defects are caught the easier – and cheaper – it is to fix them.
One of the primary reasons why it is important to have a facade tested to AAMA 501.2 is to provide confidence that the building is safe and secure. A faulty facade can compromise the structural integrity of the building, leading to potential safety hazards for occupants and passersby. Additionally, uncontrolled water in a facade can lead to mold and mildew which in-turn can have significant health impacts on the occupants of the building.
A facade that has been tested to AAMA 501.2 will have undergone a thorough evaluation of its integrity and its installation quality. This testing provides confidence that the facade is installed properly and minimizes the risk of warranty claims. By testing the facade, any weak points or potential failures can be identified and addressed before they become major issues.
In conclusion, ensuring the performance and safety of your building facade is a crucial step in the success of your building. By having your facade tested to the AAMA 501.2 standard, you can demonstrate your commitment to quality, safety, and sustainability, while also providing a safer and healthier building. Don’t hesitate to invest in facade testing, as it can ultimately save you money and improve the value of your property.
DDEG have dedicated teams for each of our disciplines:

Fire Safety Engineering
Acoustics
Access Consulting Building Solutions

Façade Testing
As a company we focus on providing our clients with the highest level of service possible, through open communication and innovative solutions to help achieve their design goals.

CLIMATE CONSIDERATIONS IN

Designing for the Australian climate requires a deep understanding of the diverse environmental conditions that characterize this vast continent. With its range of climate zones - from tropical and subtropical regions in the north to temperate and Mediterranean climates in the south - Australia's climatic diversity presents unique challenges and opportunities for exterior design. This article explores key climate considerations for exterior design in Australia and offers some strategies for creating designs that are both beautiful and climatically responsive.
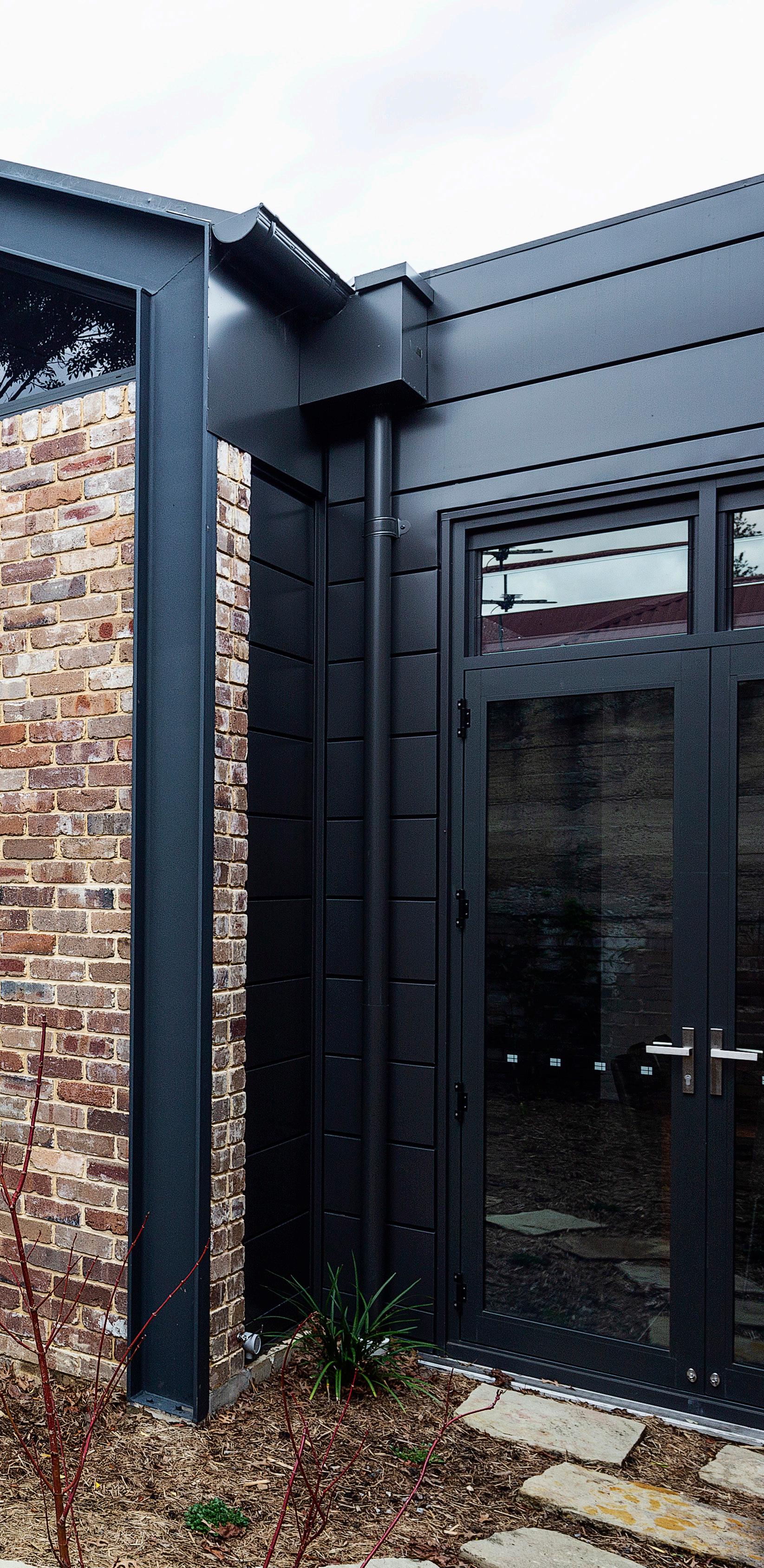
Australia's climate zones are incredibly diverse, encompassing tropical, desert, grassland, and temperate regions. Each zone presents its unique design challenges and opportunities, influencing choices in materials, colors, landscaping, and architectural features. Designers must therefore start by understanding the specific climate conditions of their project's location.
In many parts of Australia, dealing with high temperatures and intense sun is a primary concern. Reflective surfaces, light colors, and materials that do not absorb heat can help keep buildings and outdoor spaces cooler. Incorporating shading elements like pergolas, awnings, and deciduous trees can also mitigate solar heat gain.
From monsoonal rains in the north to the drier climates of the interior, water management is a critical aspect of exterior design in Australia. Design elements such as gutters, downspouts, and sloping landscapes can help manage heavy rain events and prevent water damage. In dry areas, water conservation strategies such as xeriscaping and the use of native, droughttolerant plants can be effective.
Australia’s coastal areas often experience strong winds, which can impact both the comfort and durability of outdoor spaces. Strategic placement of windbreaks, such as hedges, fences, or walls, can create more comfortable outdoor living areas. Building materials should also be chosen for their ability to withstand wind-driven rain and debris.
Australia’s climate zones are incredibly diverse, encompassing tropical, desert, grassland, and temperate regions. Each zone presents its unique design challenges and opportunities, influencing choices in materials, colors, landscaping, and architectural features.
In regions prone to bushfires, incorporating fire-resistant elements in exterior design is essential. This includes choosing fire-resistant building materials, creating defensible spaces around buildings, and selecting plants that are less likely to ignite.
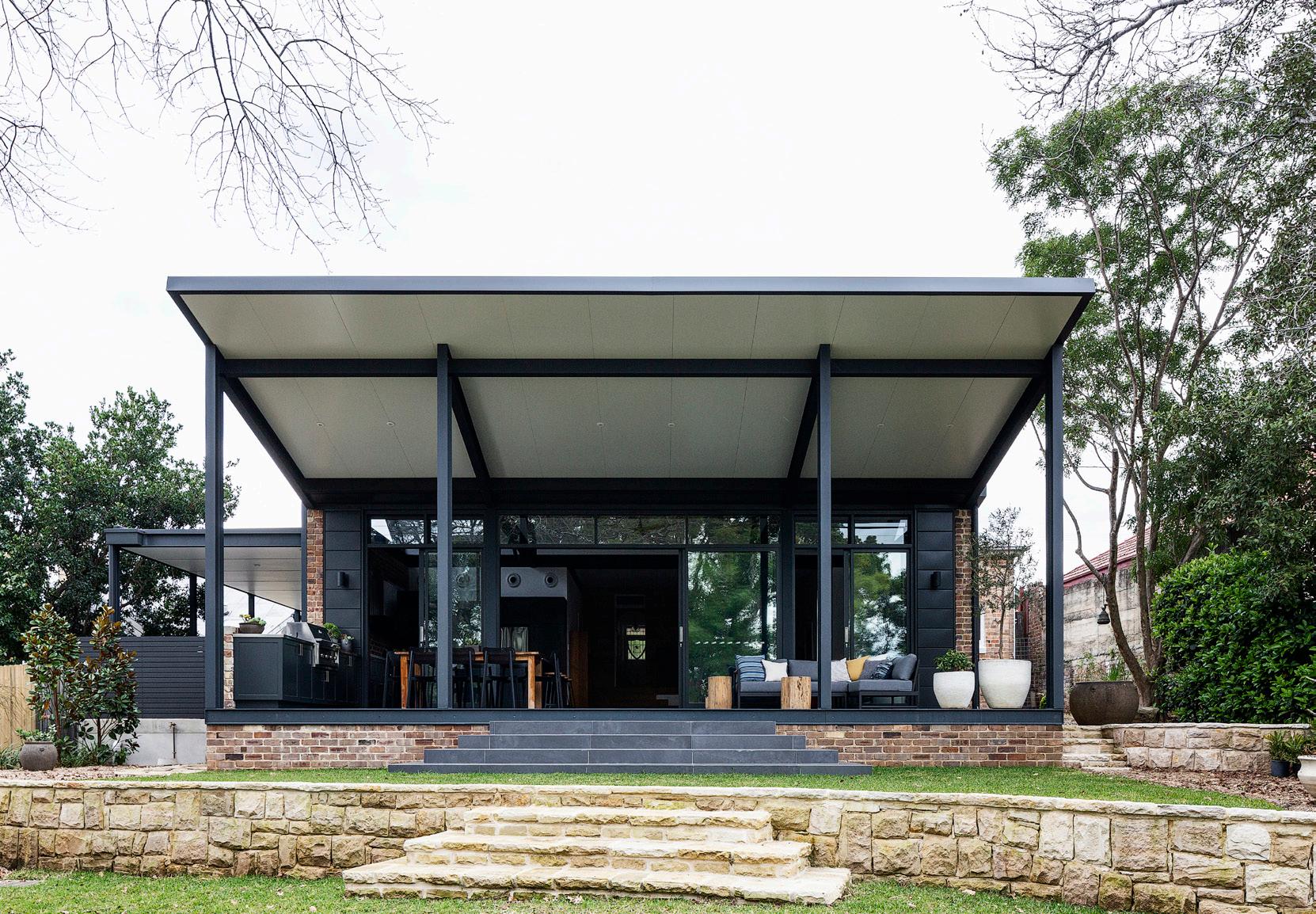
Biophilic design, which seeks to connect people with the natural environment, is particularly relevant in Australia, where the outdoors plays such an integral role in daily life. This can be achieved by incorporating native plants, using natural materials, and creating seamless transitions between indoor and outdoor spaces.
Designing exteriors in Australia requires a nuanced understanding of the country’s diverse climates and a commitment to creating spaces that not only withstand the elements but also connect people with their environment. By considering the unique climate factors of each location, designers can create outdoor spaces that are sustainable, resilient, and deeply connected to the Australian landscape.
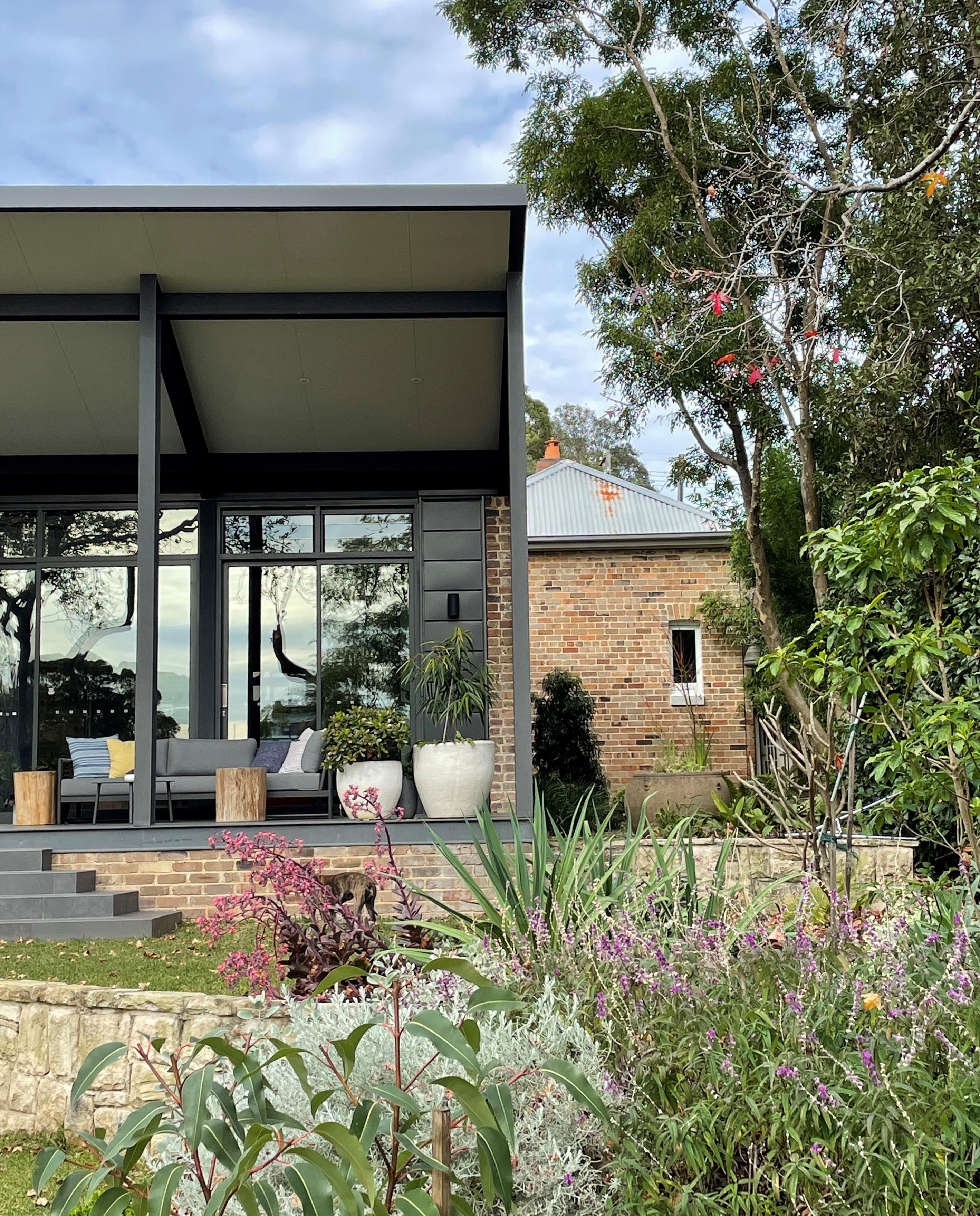
The Personal Property Securities (PPS) Register is an essential legal tool for individuals and businesses. Developed to streamline and enhance the security of personal property transactions, the PPS Register can provide you with a reliable and efficient means of securing various assets and interests. This article aims to highlight key aspects of the PPS Register and explain how it can allow you to make informed decisions and proactively protect your interests in today’s evolving business landscape.
The PPS Register is a publicly accessible database that facilitates the registration and searching of security interests in personal property. The register is managed by the Australian Securities and Investments Commission (ASIC) and provides a single online place for you to:
1. register your security interests in personal property to protect those interests; and
2. search to see if a security interest covers certain personal property.
The PPS Register offers a range of benefits. Here are some of the key advantages:
• Registering assets on the PPS register establishes a priority claim on those assets. In case of insolvency or default, the registered party’s interest in the assets will typically take precedence over unregistered interests. This means that if multiple parties claim rights to the same asset, the registered party will have a stronger legal position.
• By registering on the PPS Register, you can assert your right to retain ownership of goods until payment is received. This provides you with a safeguard against non-payment and helps to ensure the protection of your valuable assets.
• Conducting searches on the PPS Register allows businesses to assess the financial position of potential clients, suppliers, or partners. This due diligence enables informed decisionmaking and reduces the risks associated with entering into agreements.
You can secure personal property and security interests on the PPS Register.
Personal Property refers to property other than land, buildings and fixtures to land. It can be tangible or intangible property. Tangible property may include motor vehicles, furniture, plant and machinery and financial property, while intangible property may include licences, intellectual property rights and contract rights.
A security interest is a type of right in personal property that can be registered. It is created by a transaction or agreement between two or more parties. The agreement that creates a security interest does not need to be in a specific form, but common examples include:
• secured car loans
• hire-purchase agreements for goods;
• fixed and/or floating charges or general security agreements over company assets;
• retention of title agreements where goods are supplied on credit;
• service contracts where payment is secured by a security interest in particular property; and
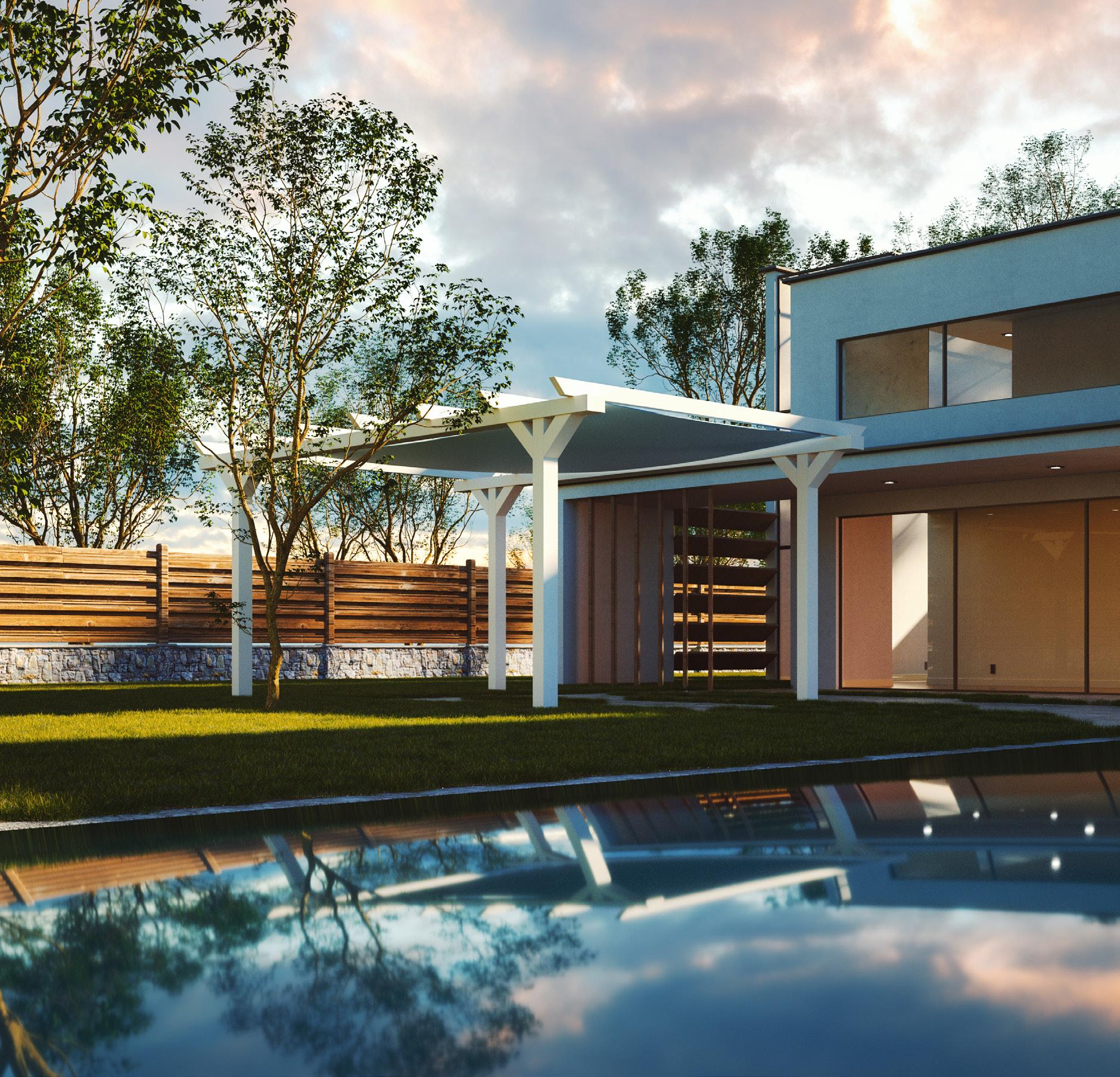
• leases.
To register on the PPS Register, you should:
1. Create an account on the PPS Register's online portal, accessible via the ASIC website;
2. Provide the necessary details, including information about the secured party, debtor, and collateral (property or assets); and
3. Pay the applicable registration fees, which vary based on factors such as the type and duration of the registration.
The PPS Register offers an effective solution for individuals and businesses seeking to secure their interests in personal property. By utilising the PPS Register, you can enhance your legal protection, manage risks effectively, and establish clarity and certainty in their business transactions. Therefore, registering your interests on the PPS Register is a straightforward process that provides long-term benefits for securing your assets.
The concept of outdoor living spaces has evolved tremendously over the years. No longer just an afterthought or a place to position a few lawn chairs, these spaces have become extensions of the home, serving as an additional room where families can relax, entertain, and enjoy the outdoors. As a designer, creating a harmonious blend between indoor and outdoor living is both a challenge and an opportunity to extend the aesthetic appeal of a home.
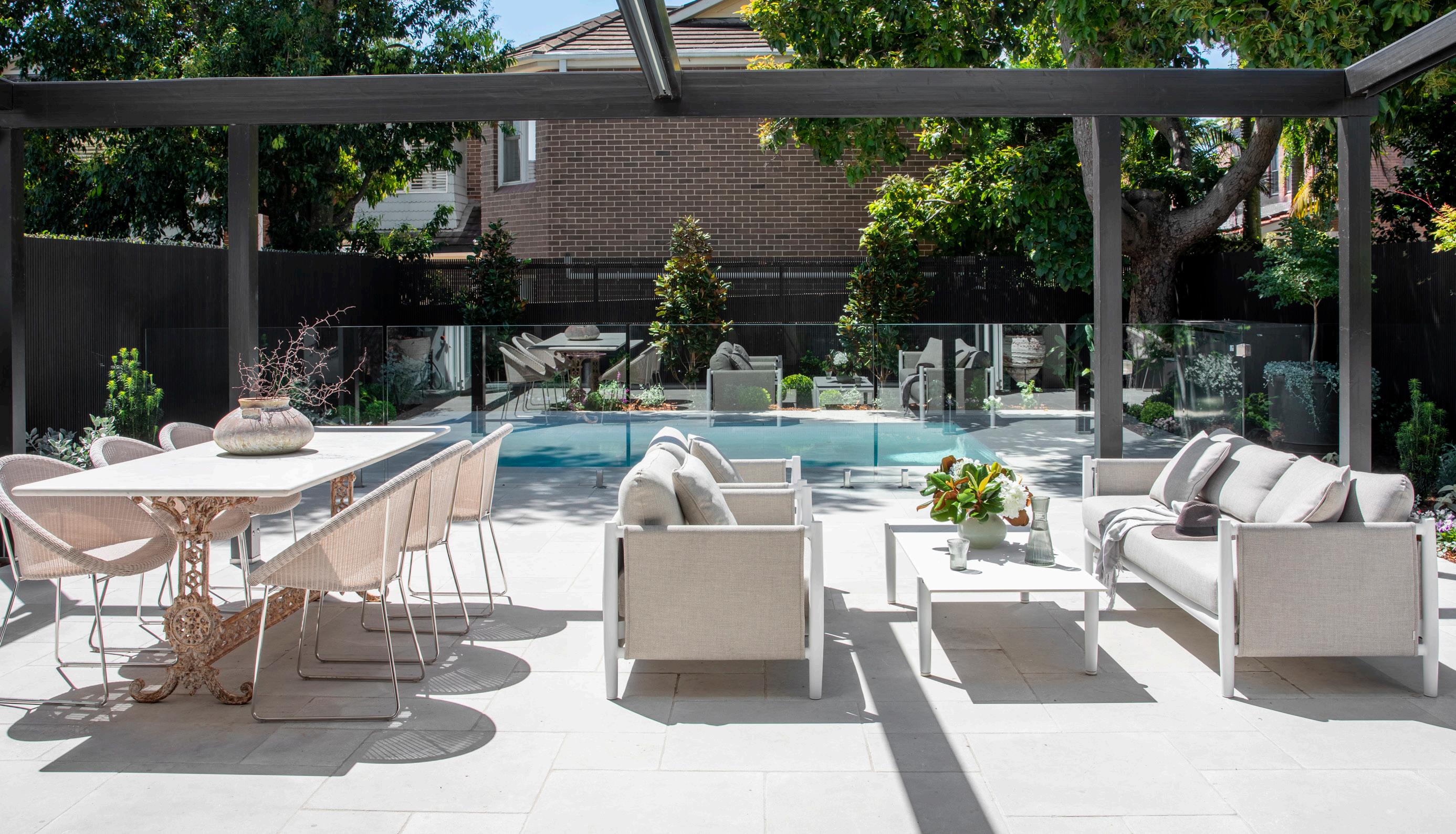
Outdoor living spaces are an essential part of residential design, offering functional and aesthetic benefits. These areas create additional living space without the cost of building an extension, provide a place for outdoor entertaining, and can significantly improve the overall appeal and value of a property.
Moreover, outdoor spaces offer an escape from the indoor environment and a chance to connect with nature. They provide a place to relax, entertain, play, and even work, contributing to a better quality of life.
When designing an outdoor living space, several factors should be considered, including the following:
Purpose: Understanding how the space will be used is the first step in designing an outdoor living area. Will it be a tranquil retreat, a space for entertaining, or a play area for kids?
Furnishing and Comfort: Outdoor furniture should be chosen not just for style but also for comfort and durability. Incorporating elements like outdoor rugs, pillows, and lighting can make the space feel as comfortable and inviting as the indoors.
Climate and Seasonality: The local climate should inform the design. A space designed for yearround use might require a fire pit or heaters for colder months and a shade structure or water feature for the hotter months.
Spaces: Creating a seamless transition between indoor and outdoor spaces can make both feel larger and more connected. This can be achieved through the use of similar materials, colors, and design elements.
Landscaping: Plants can add beauty, shade, and privacy to an outdoor living space. The choice of plants should consider the local climate, the amount of maintenance required, and the design of the rest of the home.
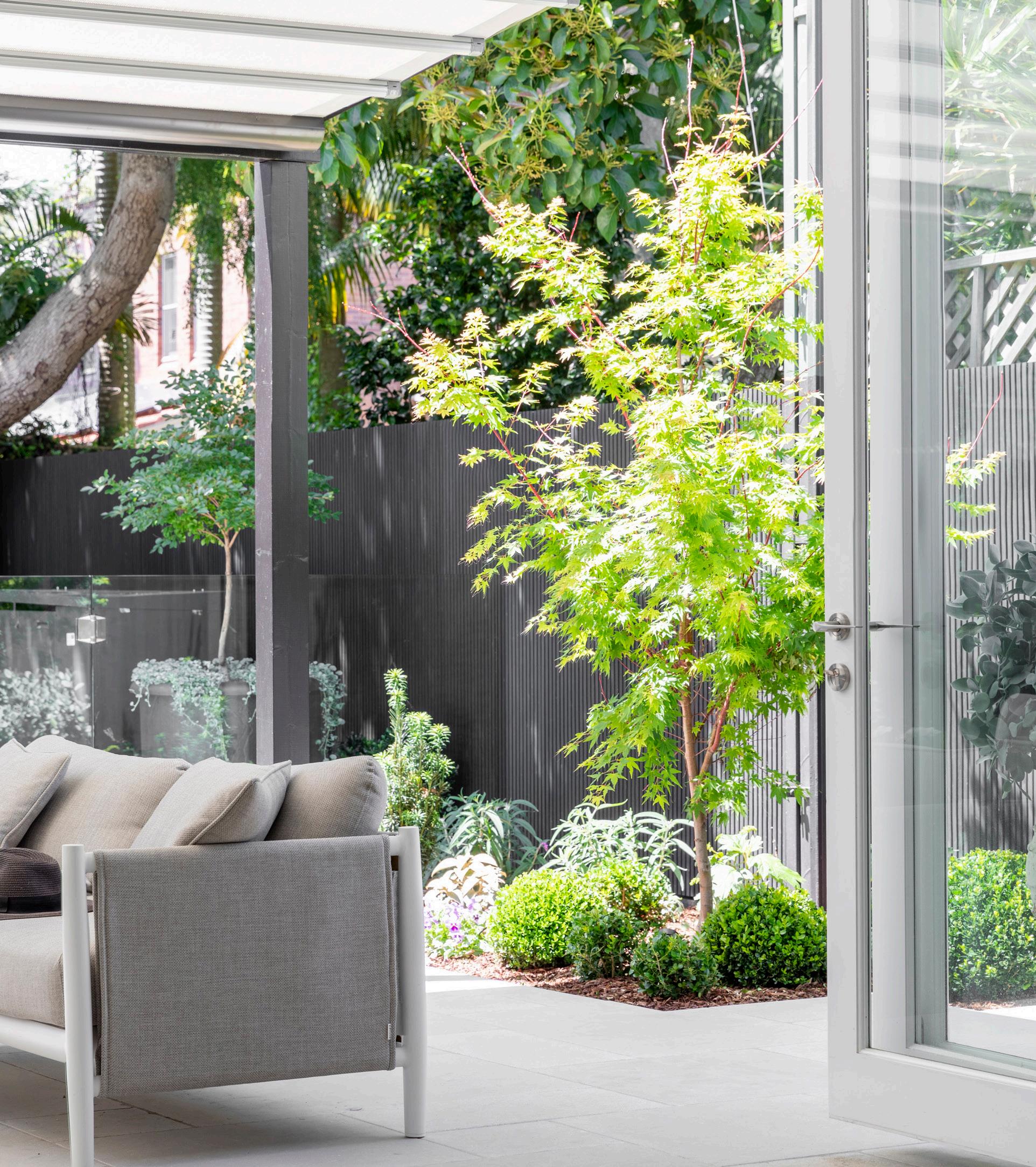
Sustainability: Sustainable design principles can also be applied to outdoor spaces. This might include using local and sustainable materials, native plants, and efficient lighting.
Outdoor living spaces have become a vital part of home design, offering a blend of relaxation, entertainment, and connection with nature. As a designer, understanding how to create these spaces in a way that fulfills the needs and preferences of homeowners, while also considering sustainability and local context, is an exciting and rewarding challenge. By considering the purpose, climate, integration with indoor spaces, comfort, landscaping, and sustainability, designers can create outdoor living spaces that truly enhance a home.
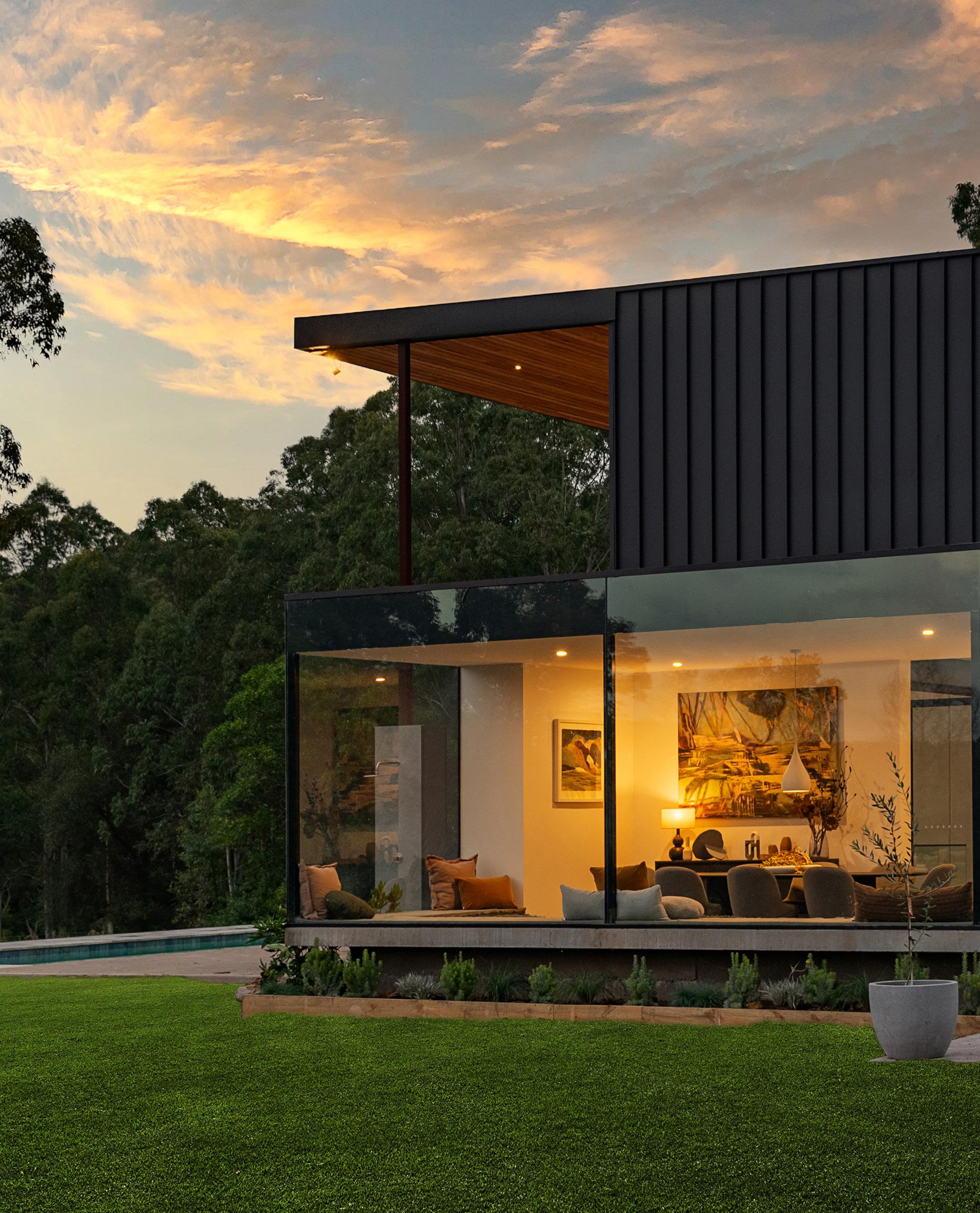
Owner/builder Mick Heuchan’s plans to build his own home were ambitious from the start. But then, this house had been taking shape in his head for more than a decade. The dream was to create a substantial residence that would make a statement now, but also in years to come. When the opportunity arose to buy a block of land on a gently sloping site in the Central Coast hinterland a few years ago, he couldn’t resist.
“You look at stuff that (iconic North American architect) Frank Lloyd Wright did and it’s as relevant today as it was when it was built,” he says. “I wanted to achieve that with this home.” The plan was always to create something that would stand as a monument in the landscape, celebrating timeless design.
It’s a little ironic, then, that the tone for this house began with a far more modest building.
Mick had bought the site with his former wife, artist Belynda Henry. Given the scale of the project and its distance from Sydney, the couple needed some temporary digs - a shed and studio space to live and work in while the build got
underway. They built a shed clad in LYSAGHT ENSEAM® and a love affair with the material began.
“If you go to the ocean and look at the rockpools, there is this dark charcoal colour around the edges,” Mick says. “That was what I was after, and I found it in Monument® Matt.”
By the time architect Sophie Solomon arrived on site, Mick’s plans were already well formed. And COLORBOND® steel Matt cladding in Monument® was at the heart of it.
“Mick had a very clear vision,” Sophie says. “He wanted a modern house using concrete and black steel. That was the plan from early on. I had to find a way to give those plans expression while still being in sympathy with the landscape.”

Deceptive in its simplicity, the almost square-shaped two-storey residence was designed to face south, towards the view, against a backdrop of eucalyptus forest to the north. The bedrooms are clustered on the western side, with two on the ground floor and a third on the top floor. All three bedrooms function as suites, each with walk-in robes and private ensuites. There’s also an additional study or fourth bedroom on the upper floor.
Downstairs, the kitchen is literally central to the floorplan, leading out seamlessly onto the terrace and pool, plus the view on one side. On the other side of the kitchen, the north facing living area features an open fireplace Mick crafted himself. Temperatures vary significantly on this part of the coast, so underfloor heating was laid to better manage the cooler months. The whole kitchen and living space is defined by a double height void with a timber lined ceiling. A gallery off the upper bedrooms adds to the sense of space and living in the landscape.
But while the height of the void delivered on drama, Sophie was keen to bring a little domestic scale to the plan, introducing a generous glass ‘box’ with a lower ceiling popping out to the eastern side for the dining room. The kind of room that works best where privacy is not an issue, it serves as a light box, drawing light throughout the house.
There’s also a cleverly conceived wine cellar below the ground floor where form and function intersect. Mick had already chosen BONDEK®, structural steel formwork which creates an ideal base for pouring concrete slabs for the floor above. Instead of
covering it up in the basement, Mick opted to paint it in Monument® Matt, installing lighting to create a striking ceiling that saved time and money.
The house is constructed in a refined palette of concrete, glass, timber, and steel befitting a sophisticated residence designed as a retreat for work and play.
“The idea of this very simple material palette was to let the landscape come into the house and for the interior to almost be a gallery for Belynda’s artwork,” says Sophie.
LYSAGHT ENSEAM® in COLORBOND® steel Matt colour Monument® proved the ideal cladding material for this project, in terms of aesthetics, performance and the way it interacted with the other elements in this build. It has been used extensively to wrap around much of the building, its strong vertical lines mirroring the tall, almost majestic trunks of the surrounding trees.
Mick says right from the start, he never considered any other material. “LYSAGHT® products were critical to this house,” he says. “I love that product so much; the whole side of
my house is in Monument® Matt. It is one of those colours that enhances the colours around it.”
He managed the build himself, balancing the warmth of the timber against the dependability of concrete and LYSAGHT ENSEAM®
“The build was complex, but it wasn’t difficult,” he says.
With its combination of dramatic location, ambitious design, and enthusiastic owner, it’s perhaps no surprise to learn that the house was chosen as a subject for the next series of Grand Designs Australia, due to air later this year. Host Peter Maddison described the finished house as ‘spectacular’.
As much as building this house has meant to him, Mick has decided to move on to the next project. While the location will change, there’s one thing that will stay the same. “There is only one thing I am putting into my new house, and that’s LYSAGHT ENSEAM®,” he says. “It’s the only product that is definitely coming with me to the new design.”
Mick says right from the start, he never considered any other material.
“LYSAGHT® products were critical to this house,” he says.
As shapers of COLORBOND® steel we’re inspired to make the products that help you build better. Across the exciting spectrum of residential architecture, the aesthetics, performance and versatility of LYSAGHT® steel roofing and walling profiles inspire and give form to exceptional designs. Whether it’s contemporary or traditional in nature, you can trust that LYSAGHT® products, in a myriad of materials, finishes and colours, offer you endless possibilities to bring your inspiration to life. And with over 100 years of helping shape Australian architecture, we’ll be there to support your inspiration for building bolder, smarter and more sustainably beautiful homes now, and into the future.





Thursday 19th - Saturday 21st October 2023
Western Sydney Conference Centre


Are you ready to embark on a transformative journey that will supercharge your personal and professional growth? Look no further than the conference of a lifetime! Join us for an exhilarating experience where innovation, inspiration, and connections collide. Discover why attending conferences is the key to unlocking your full potential and taking your aspirations to new heights.
At this remarkable event, you’ll find yourself immersed in a vibrant atmosphere buzzing with energy and ideas.
• ENGAGE with industry trailblazers, thought leaders, and visionaries who have achieved greatness in their fields.
• GAIN invaluable insights, expert knowledge, and practical strategies that will empower you to excel in your endeavors.
• SEIZE the opportunity to attend captivating keynotes, dynamic panel discussions, and immersive workshops designed to challenge your thinking, spark creativity, and ignite your passion.


• CONNECT with like-minded individuals from diverse backgrounds, all driven by a shared desire for growth and success.

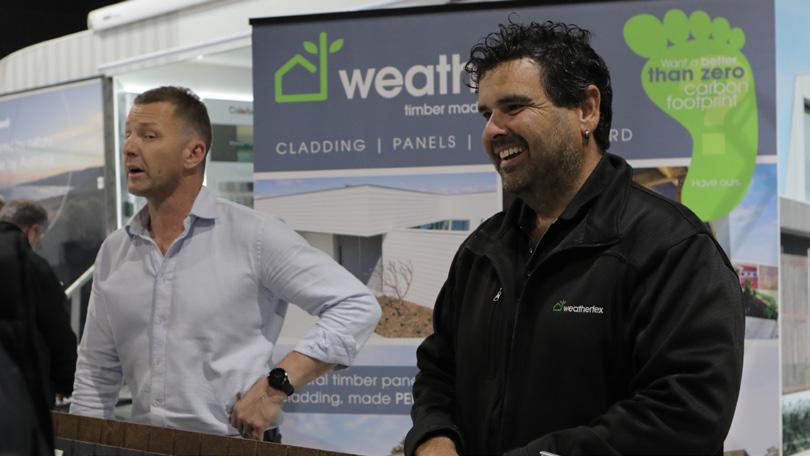


• CULTIVATE meaningful relationships, exchange ideas, and form collaborations that can propel your career or business to unprecedented heights.
• ENGAGING in lively conversations, networking events, and social activities will create a network of support and inspiration that lasts long after the conference ends.

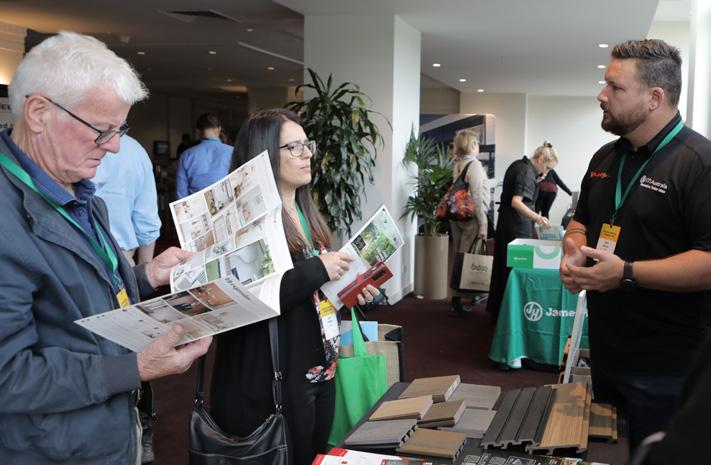



Register now for the conference of a lifetime and unlock your potential like never before. Visit our website at www.nationalfestivalofdesign.com.au to secure your spot and explore the lineup of worldclass speakers, immersive sessions, and networking opportunities. Join us on this exhilarating journey of growth, empowerment, and connection. Ignite your passion, embrace new possibilities, and leave with the tools to conquer the world. Register today and be part of a transformative experience that will shape your future!
But the true magic of conferences lies in the connections you forge along the way.
With so many upheavals globally over the past two years, it has brought about changes in attitudes to our surrounds. Awareness of our landscape’s natural beauty has reinvigorated our desire to own a piece of paradise and this has become the reality for many. We are looking for sustainable, resilient and enduring materials that mimic the strength and beauty found in the natural environment.
Words by Christine McCoy, COLORBOND® steel Colour and Design ConsultantThere is a new focus on transforming our spaces to better accommodate for the challenges we’ve all faced recently. Homes had to become offices, schools, workout spaces, our weekend away and our everyday and now we are out of lockdown we are using large spaces for entertaining family and friends. We have come to love our homes regardless of where they are and have learnt what we would like & need, so many are building from scratch. Walks around the neighbourhood have given us inspiration and let us appreciate the landscape we are surrounded by.
COLORBOND® steel gives you an opportunity to explore, design or build using a great range of colours – inspired by Australia. The landscape your house is surrounded by or the landscape you are inspired by, is a great start for your colour palette and the most successful colour schemes often synchronise with the surrounds.
New trends in colours, textures, building shapes and lines have all been inspired by nature. Designs are using the corrugated profile we all know in new and exciting ways as well as seeing roofs with flatter, broader profiles to show line and texture. Entrances, stairways, walls and windows feature curved shapes and large textured material that mimic the strength and beauty of the landscape.
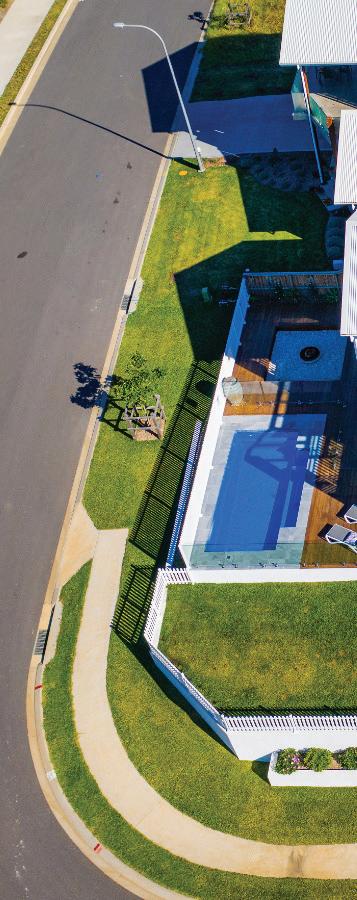

Looking at colours which have become so familiar on our interiors, we can see the transfer of the warm, organic colours onto our exterior materials. There’s always room for greys but there is also a new trend to paler colours. So how does this translate to the COLORBOND® steel colour range?
The change in colour trends starts at the roof. Greys are softer and warmer, reflecting the undertones of our native trees. Woodland Grey®, Wallaby®, Dune® and Windspray® are the new go-tos.
Fresh coastal looks have become softer too; Surfmist® will always be a favourite but using warmer colours such as Dune® and Evening Haze® works beautifully with timber, natural stone and recycled bricks. Using the paler Shale Grey™ has always been a contemporary favourite and Windspray® gives us a neutral crispness. With a retro use of colours like Manor Red®, Pale Eucalypt® and Ironstone® we are starting to see a new bolder look on some architectural builds. Darker schemes have become a little softer with Wallaby®, Basalt® and a timeless favourite Woodland Grey®
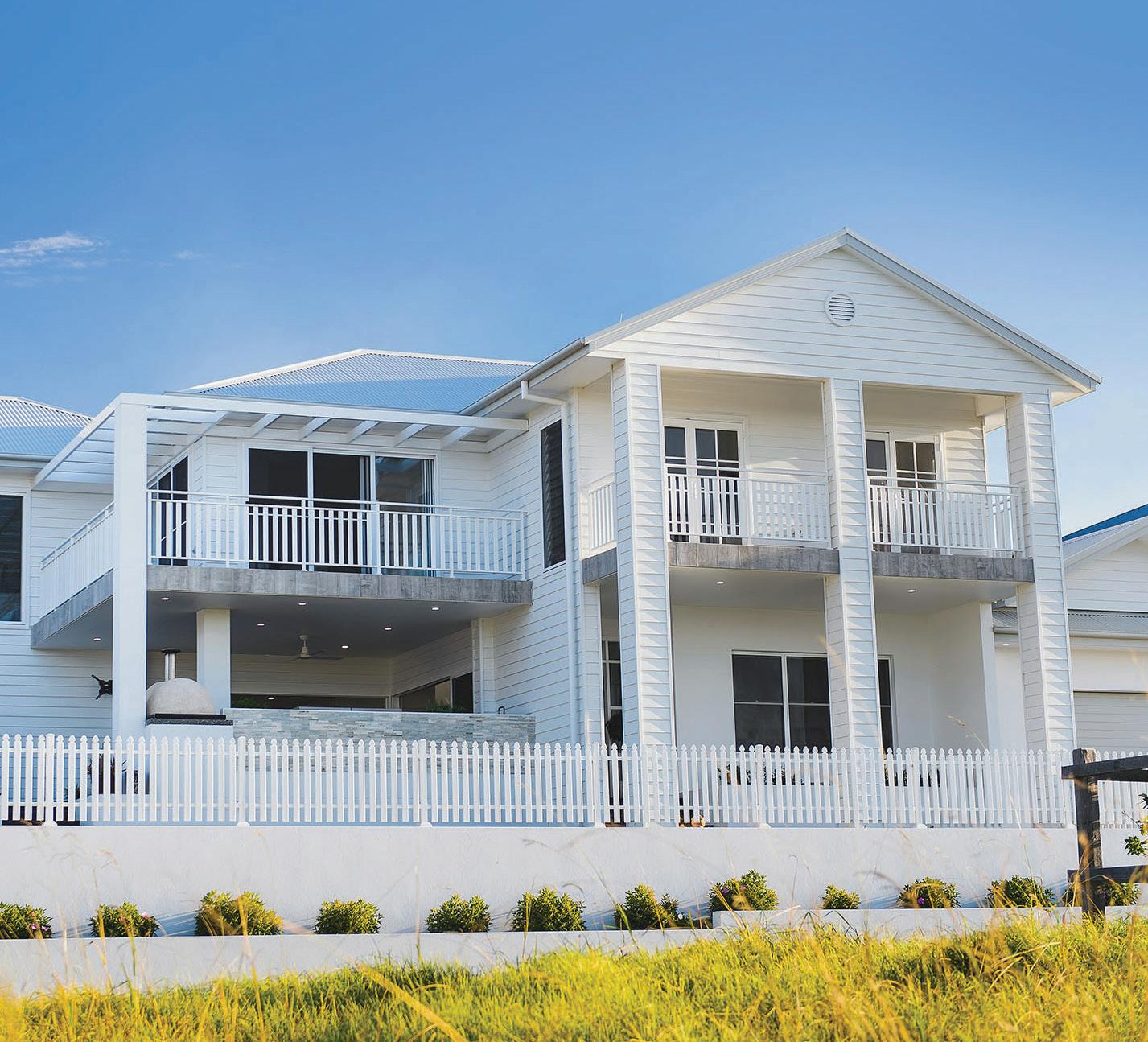
It has become so important to have a greater understanding about building for the long term, and selecting materials that will stand the test of time.COLORBOND® steel incorporates Thermatech® solar reflectance technology which is designed to reflect more of the sun’s heat on hot sunny days. Thermatech® technology optimises the solar reflectance properties in every colour (except Night Sky®) in the standard COLORBOND® steel range.
So why do people pick COLORBOND® steel roofs?
• Proven durability and long-life performance.
• Colour and design confidence, with colour schemes for designs- not just roofs
• Thermal efficiency and comfort
• Easy maintenance
• Strength of an iconic brand
The right choice of roof colour means you have a large part of your exterior colour scheme already worked out –letting the rest flow from the outside to in. COLORBOND® steel has been used on everything from roofs and garages, to tiny homes and large commercial buildings. With continuous investment in technology and innovation, COLORBOND® steel keeps pace with the changing needs of the building industry and building design regulations, ensuring it stays beautiful, strong and durable.
The right choice of roof colour means you have a large part of your exterior colour scheme already worked out.
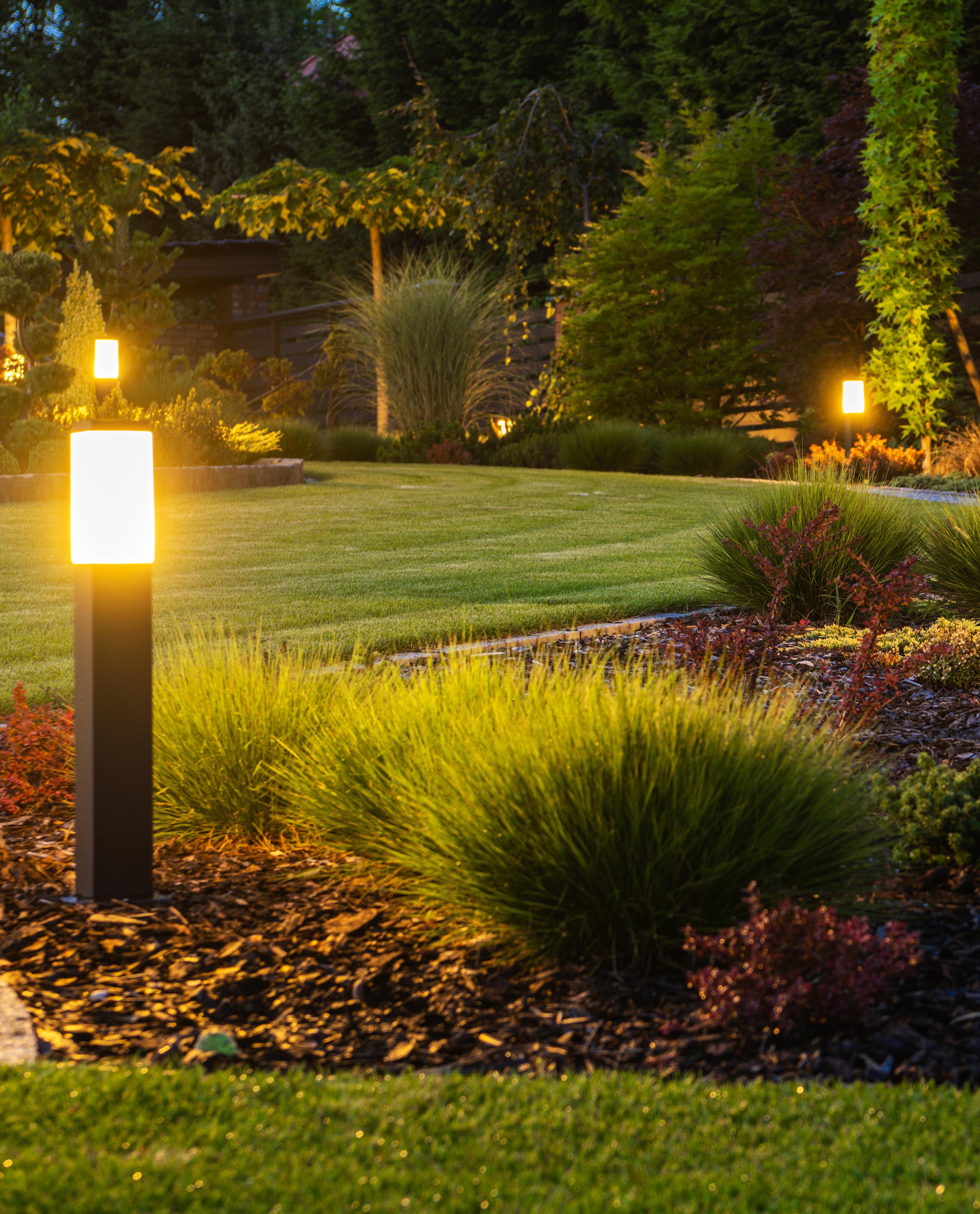
In this case study, we delve into the process of specifying landscape lighting to transform a residential property into a captivating outdoor oasis. Through careful planning, thoughtful design, and the strategic placement of lighting fixtures, we explore how landscape lighting can enhance the aesthetics, functionality, and safety of outdoor spaces.
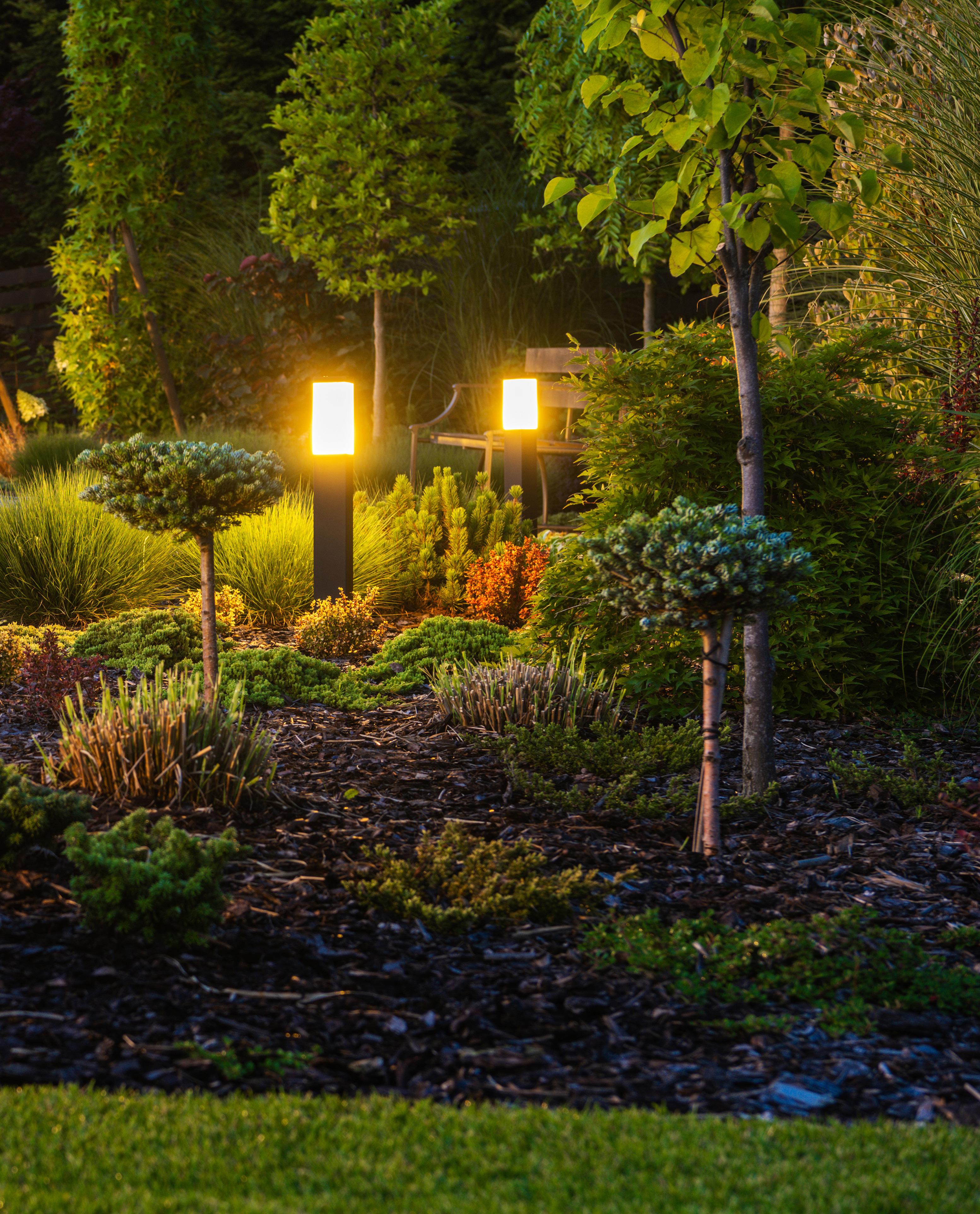
CASE STUDY:
SPECIFYING
Our clients, Mr. and Mrs. Johnson, sought to revitalise their backyard, which featured a lush garden, and various seating areas. They desired an outdoor lighting system that would not only showcase the beauty of their landscape but also create a warm and inviting ambiance for evening gatherings and relaxation.
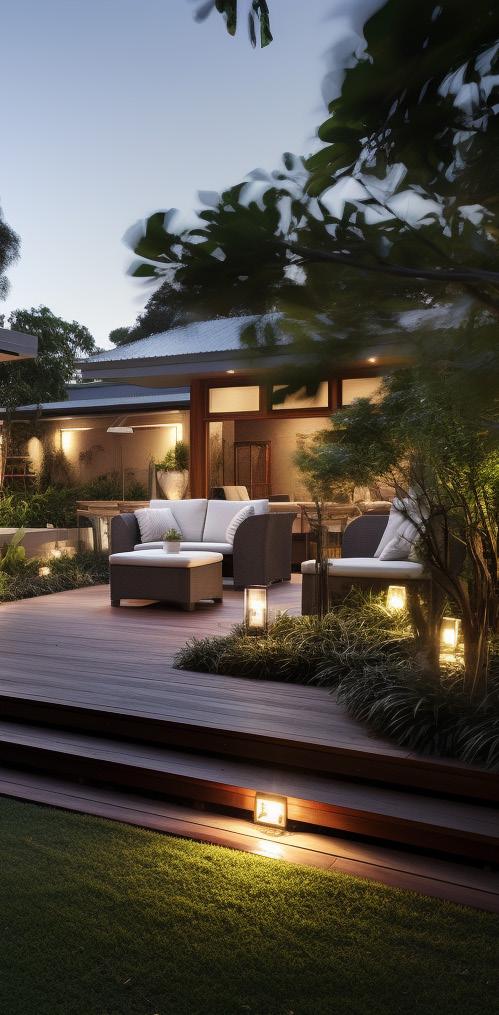
Accentuate Key Features:
The clients wanted to highlight specific elements of their garden, including the pond, ornamental trees, and architectural focal points.
Create a Welcoming Entrance:
The clients desired an inviting pathway leading from the driveway to the main entrance, with lighting that would guide visitors safely and aesthetically.
Enhance Outdoor Living Areas: The clients sought to transform their patio and seating areas into well-lit spaces suitable for entertaining, dining, and enjoying the outdoor environment.
Ensure Safety and Security:
Adequate illumination was essential to ensure the safety and security of the property, including steps, pathways, and potential hazards.
1. Conceptualisation and Planning: Working closely with the clients, we conducted a comprehensive assessment of the property, considering its unique features, existing vegetation, and architectural elements. We identified focal points and determined areas requiring adequate illumination for functionality and safety.
2. Fixture Selection:
To achieve the desired ambience, we selected a combination of lighting fixtures, including path lights, spotlights, well lights, and decorative fixtures. LED lighting was chosen for its energy efficiency, longevity, and flexibility in terms of colour temperature and beam angle options.
3. Layering and Zoning:
To create depth and visual interest, we employed a layered lighting approach. We combined uplighting, downlighting, and grazing techniques to accentuate trees, sculptures, and the textured surfaces of the house. Zoning was implemented to allow for separate control and dimming of various lighting areas, providing versatility and the ability to adjust the ambience based on different occasions.
4. Integration with Automation System:
To enhance convenience and control, we integrated the landscape lighting system with the clients' home automation system. This allowed for scheduled programming, remote access, and the ability to adjust lighting scenes and levels with ease.
The specified landscape lighting design successfully transformed the Johnsons' outdoor space, providing the following benefits:
1. Enhanced Aesthetics: The strategic placement of lighting fixtures effectively highlighted the garden's key features, creating a captivating nighttime visual experience and adding depth and dimension to the landscape.
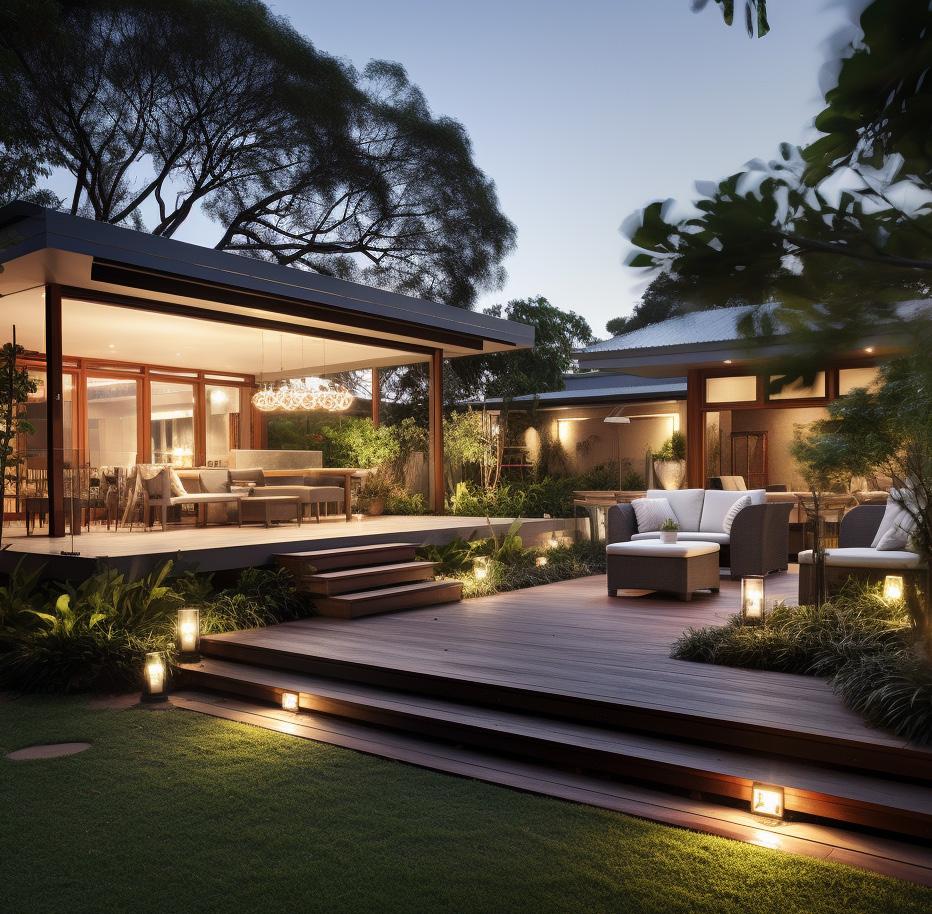
2. Ambience and Atmosphere: The warm, inviting glow of the lighting design provided an enchanting ambience for outdoor entertaining, allowing the Johnsons to extend their enjoyment of the garden into the evening hours.
3. Functionality and Safety: Well-lit pathways, seating areas, and the main entrance ensured safe
navigation throughout the property, reducing the risk of accidents and improving overall security.
4. Energy Efficiency: The use of energy-efficient LED fixtures minimised power consumption while maintaining optimal illumination levels, resulting in long-term cost savings for the clients.
By carefully specifying landscape lighting, we successfully transformed the Johnsons' residential property into a captivating outdoor sanctuary. The combination of accent lighting, layered design, zoning, and integration with a home automation system resulted in an enhanced aesthetic appeal, improved functionality, and increased safety. This case study demonstrates the transformative power of landscape lighting in creating a mesmerising outdoor environment that can be enjoyed year-round.
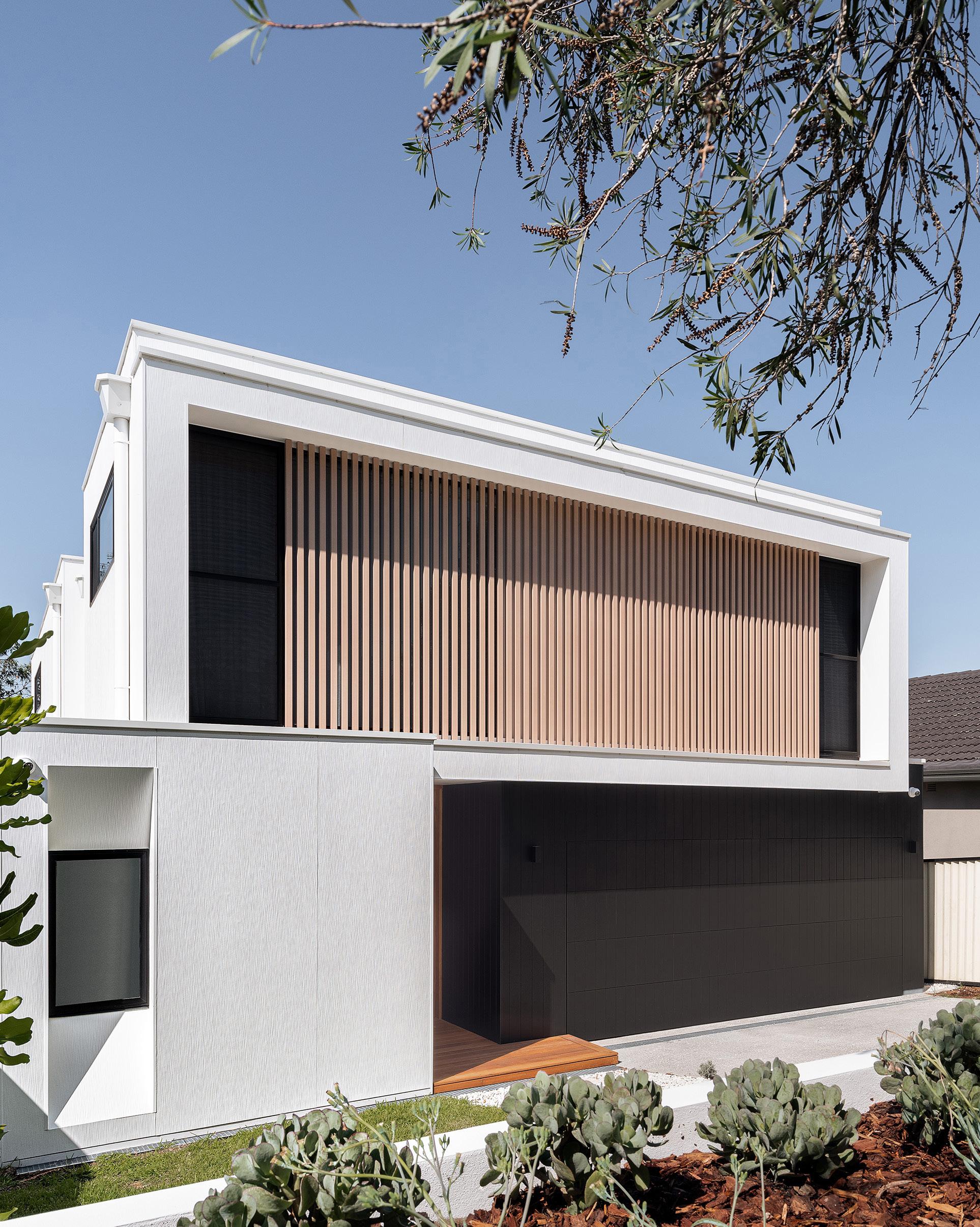
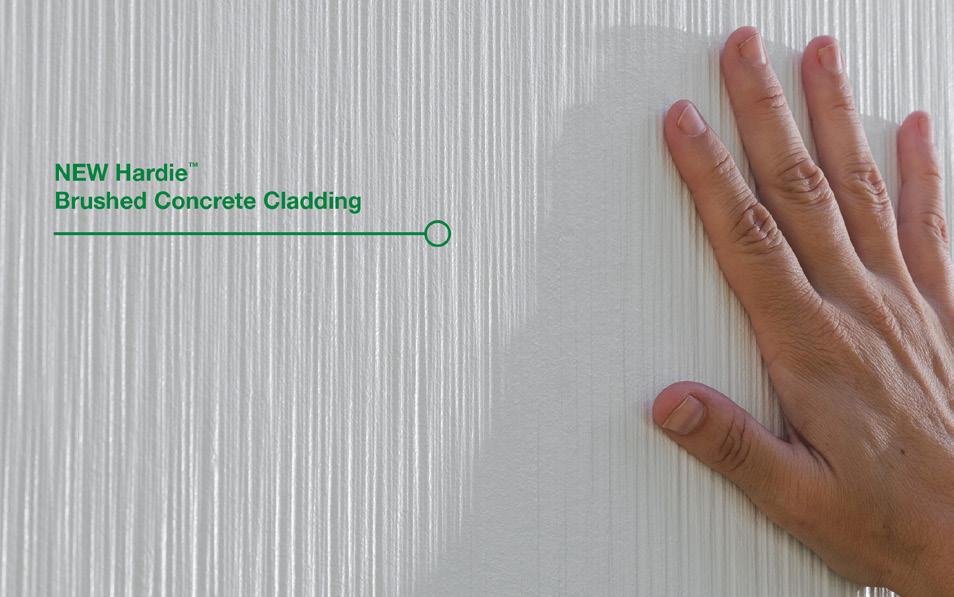
Hardie™ Brushed Concrete Cladding is part of the Hardie™ Architectural Collection, a range created in collaboration with the design community that takes versatility to a new level. Discover the full collection and how products combine to make modern like never before.
With the texture reminiscent of softly brushed concrete, the flowing lines of Hardie™ Brushed Concrete Cladding are ideal for giving exteriors a warmth that’s both clean and uncluttered. These fibre cement panels enable bold designs, from grand openings to gravity-defying elements. With the quality finish of a brush-stroke texture embedded in the fibre cement, paired with designer Hardie™ Accessories that minimise disruption to the texture, you can ensure each design looks it’s very best with Hardie™ Brushed Concrete Cladding.
Features & benefits:
• An embedded texture panel reminiscent of softly brushed concrete, which is pre-sealed and ready to paint .
• Hardie™ embedded texture technology enables beautiful, consistent textured panels without the need of artisan trades people.
• The panels are connected to each other with shiplap joints, cut to size and typically gun-nailed with no patching. There’s no need for specialist trades to set joints and apply textures so that only carpentry trades are required for installation.
• Pre-sealed and ready to paint. Colours can be chosen to suit home designs or to evoke different material finishes.

• The 8.5mm thick panels are compatible with a selection of Hardie™ 9mm accessories ensuring multiple Hardie™ cladding panels can be mixed and matched for diverse designs.
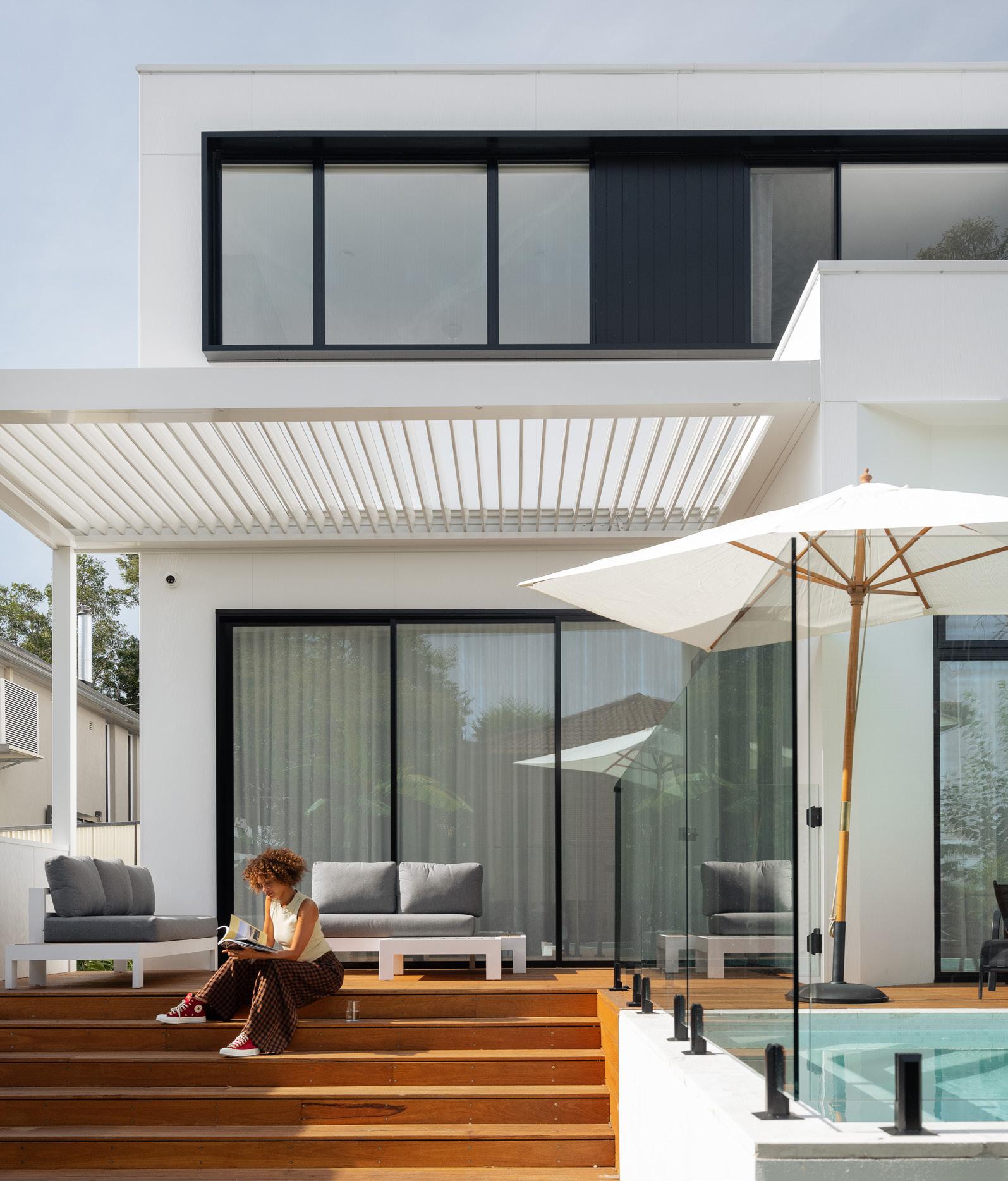
• The 1200mm wide panels are available in four lengths, enabling builders to select the most suitable size to help increase installation efficiency and help reduce wastage.
• Deemed non-combustible. It adheres to Bushfire Attack Level (BAL) requirements, up to BAL40.
• Fire Resistant. It can be used as part of a Hardie™ Smart Fire and Acoustic Wall System which achieves a fire resistance level (FRL) of up to 60 minutes.
• The panels resist warping, swelling, shrinking and damage from moisture. This can help to reduce the risk of paint cracking and deterioration, helping exterior walls to stay looking good for years to come.
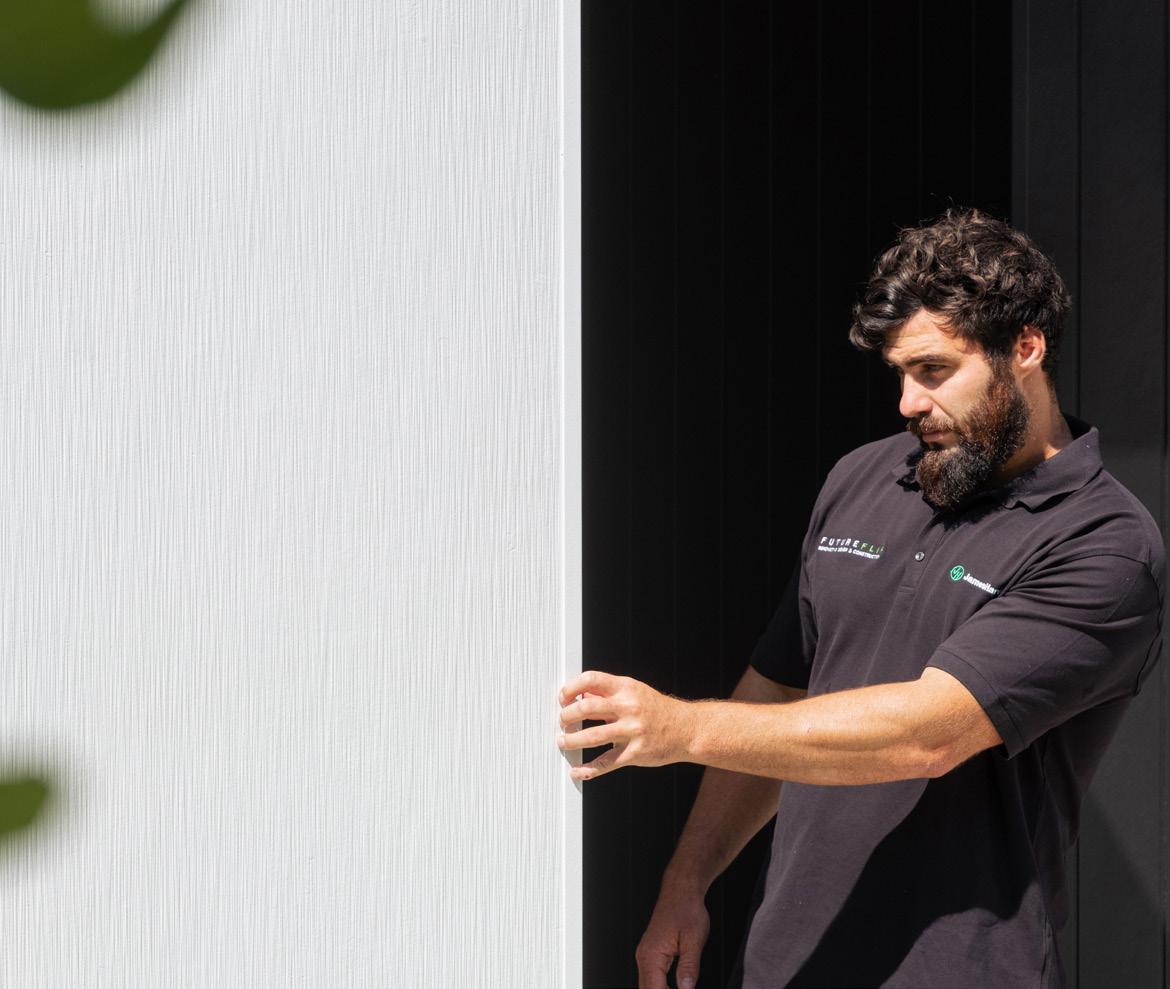
• 30 Year Warranty
Learn More and Order a Sample:
Order Download
Learn More and Download our Hardie™ Brushed Concrete Cladding Brochure
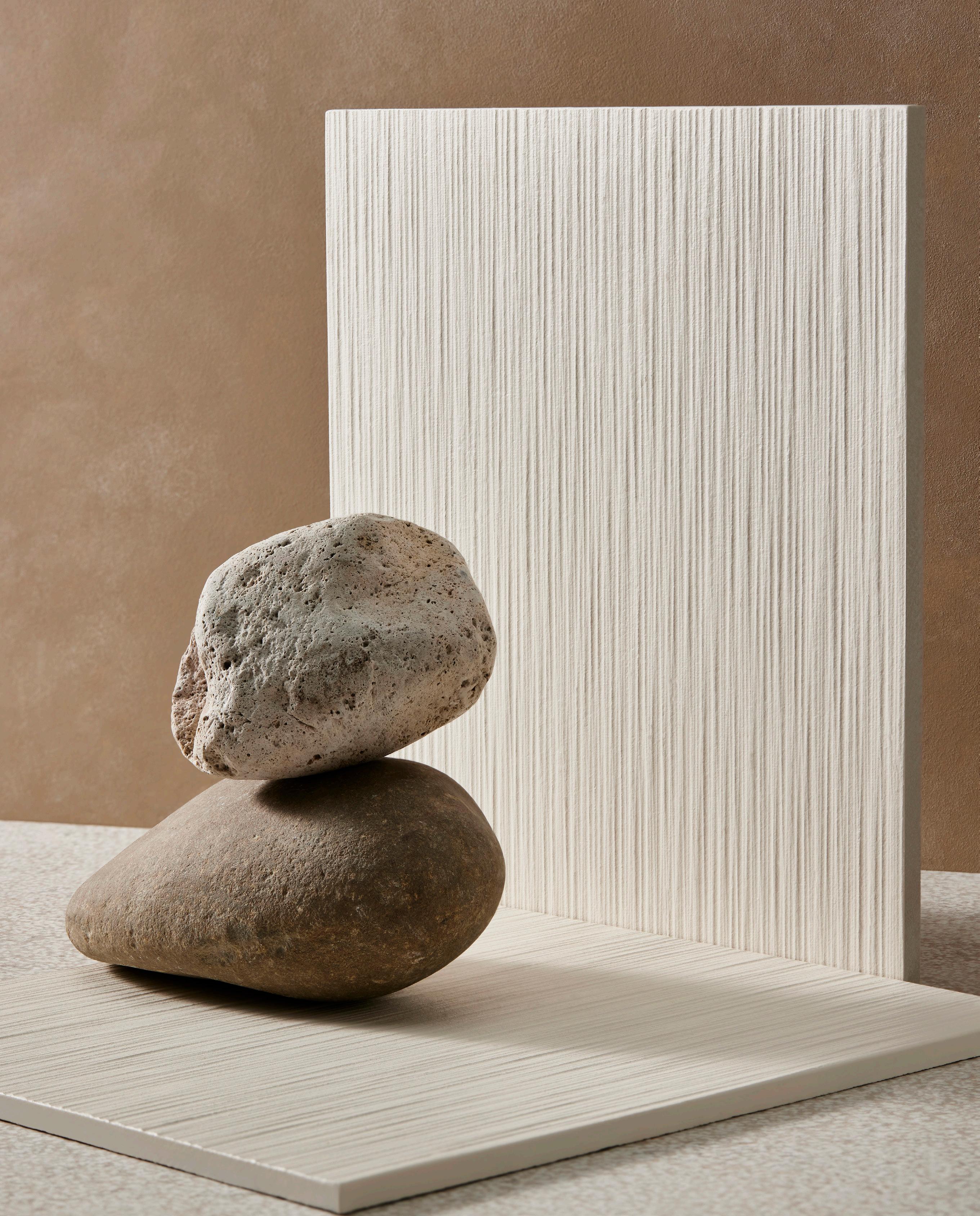
delivers a stunning designer exterior while speeding up the building process
For builder Luke Orton, owner of Orton Building, creating two homes with one seamless duplex exterior has always been a project goal. When Luke’s office, within a warehouse in a semi-residential area in Wickham, New South Wales, was no longer fit for purpose and ripe for redevelopment, he jumped at the opportunity to convert the site into a Modern Coastal duplex.
“The particular look we were after was a modern coastal feel that was warm and inviting,” said Luke. “This was a warehouse conversion in what is becoming a more residential streetscape, so we wanted to make it a bit more urban and pursued an ‘urban coastal’ look.”
To achieve this the clean and uncluttered façade, Luke used James Hardie’s latest fibre cement cladding. New Hardie™ Brushed Concrete
Cladding has a unique texture, which is embedded into the panel and is reminiscent of softly brushed concrete making it distinctively tactile.
Initially, foam render was the specification for the exterior, but Luke chose to use Hardie™ Brushed Concrete Cladding as an alternative to render for the ground floor façade for its look and longlasting durability. Hardie™ Brushed Concrete Cladding is ideal for creating modern façades and being made from Hardie™ fibre cement products, it is more hardwearing than rendered greenboard foam panels.
“Hardie™ Brushed Concrete Cladding could pass as a decorative render or a bagged brick look on a broad wall - it’s nice,” said Luke. Luke used Hardie™ Brushed
Concrete Cladding on the ground floor’s exterior façade from the walls and entry ways, to the planter boxes above the entry way, and to the outdoor rear courtyard to help create a seamless transition.
Complementing the Hardie™
Brushed Concrete Cladding on the ground floor, Linea™ Weatherboard was used across the majority of the first-floor façade. “We love Linea™ Weatherboard and are very familiar with the look it can achieve,” said Luke. When used in combination with Hardie™ Brushed Concrete Cladding, Linea™ Weatherboard allowed Luke to achieve the modern coastal design. “We’re seeing a lot of interest in modern design and mixed cladding styles on the home façade to create an architectural feel and design diversity. It’s a very versatile trend and helps create a unique look. adds Luke.
From an installation perspective, the size of the panels allowed Luke to remove any visible horizontal joints. “Full height 3.6m Hardie™ Brushed Concrete Cladding panels allowed us not to have horizontal lines to the front façade which was important to us,” said Luke. “When factoring in the vertical joints, we focused on panel layout to ensure the joints added to the overall design - it worked well at the front entry because it subtly broke up the façade.” Hardie™ 9mm Aluminium Horizontal Express Jointer and Hardie™ 9mm Aluminium External Slimline Corner were used to deliver the seamless look.
As the existing warehouse was located on the boundary, Luke had to comply with fire ratings when extending the first floor. “Using Hardie™ fibre-cement cladding products as the external cladding in conjunction with a compliant fire rated wall system is great because it’s cost and time effective, is easy
and quick to install, and is low maintenance”.
Using Hardie™ fibre-cement cladding instead of the alternative foam render or other exterior material also meant less waste and mess onsite. “Overall, there’s less trades onsite and, as a finished product with an embedded texture, there was no need for additional render,” said Luke. Hardie™ Brushed Concrete Cladding and Linea™ Weatherboard come pre-primed and ready to paint, saving time and money on the project. Hardie™ products were purchased from NHS, which Luke has a longtime relationship with. “They’re trusted and reliable, while a trade specialist also helped deliver the best results using James Hardie products,” said Luke.
The end result is two stunning modern homes with a striking silhouette, complete with luxury features. Hardie™ Brushed
Concrete Cladding and Linea™ Weatherboard are perfectly suited to the homeowner’s lifestyle and will serve the homes well for many years to come.
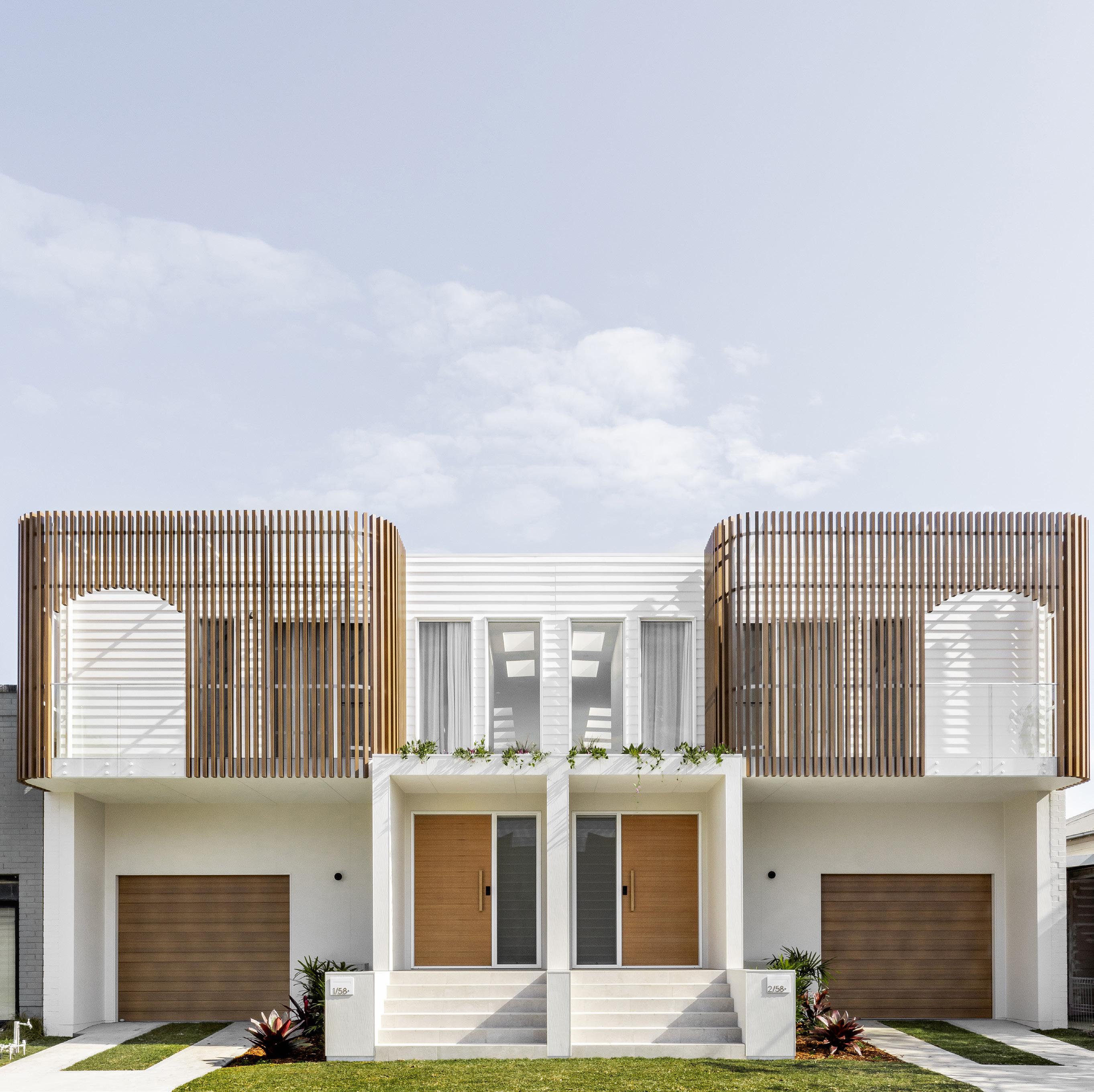
Hardie™ Brushed Concrete Cladding and Linea™ Weatherboard come pre-primed and ready to paint, saving time and money on the project.
In the world of architecture, façades are one of the most significant aspects of a building. They're not only responsible for a building's aesthetic appeal, but they also play a vital role in energy efficiency, indoor comfort, and environmental impact. This importance is particularly prevalent in commercial buildings, where the façade must marry form and function in a seamless and efficient manner. In Australia, the design of commercial façades is influenced by a combination of innovative design trends and strict regulatory standards.
Contemporary Australian architecture trends are showing an increased emphasis on sustainability, comfort, and the integration of First Nations perspectives. This shift is influencing the design and construction of commercial facades in significant ways.
One of the most notable trends is the move towards environmentally sustainable and energy-efficient facade designs. Facade experts work closely with building services designers to optimise the building envelope, focusing on creating economically viable solutions that can be built safely and within the context of environmental sustainabilit.
This approach is driving the use of facade solutions that are responsive to climate, reducing energy costs, improving indoor comfort, and minimising environmental impact. Improved passive solar control, with a strong emphasis on external shading, along with active measures to make facades more responsive to the climate, are becoming legal requirements in light of rising regulations governing energy use and environmental sustainability.

The key to the NCC is that there is no obligation to adopt any particular material, component, design factor, or construction method. This allows for a choice of compliance pathways.
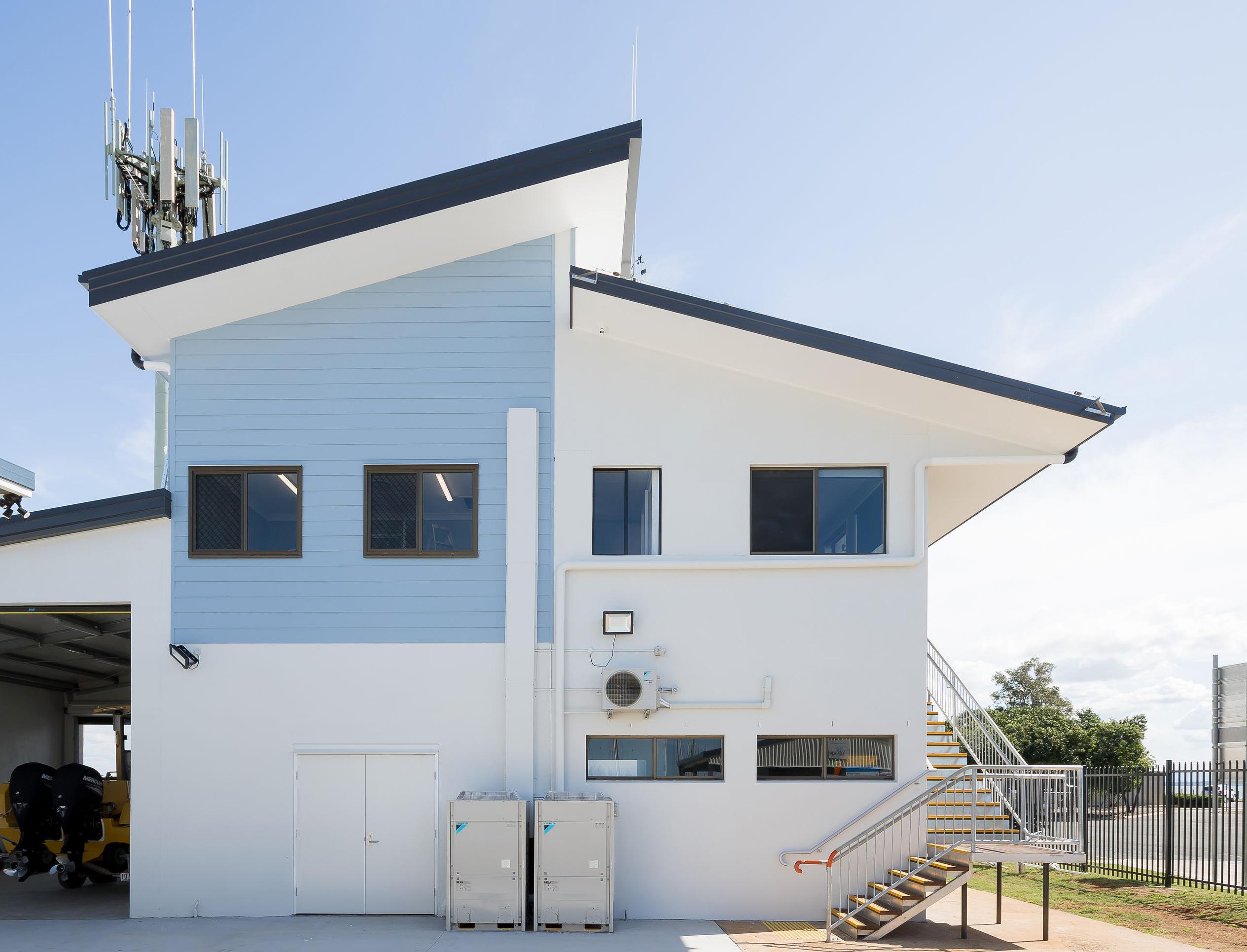
In Australia, the construction of commercial buildings, including facade design and construction, is governed by the National Construction Code (NCC). The NCC is a performance-based code containing all performance requirements for the construction of buildings, and it is structured around a hierarchy of guidance and code compliance levels.
The key to the NCC is that there is no obligation to adopt any particular material, component, design factor, or construction method. This allows for a choice of compliance pathways. The Performance Requirements of the NCC can be met using either a Performance Solution or a Deemedto-Satisfy (DTS) Solution.
A Performance Solution is unique for each individual situation, often encouraging innovative design and technology use, while a DTS Solution follows a set recipe of what,
when, and how to do something, including materials, components, design factors, and construction methods that, if used, are deemed to meet the Performance Requirements.
The design of commercial facades in Australia is a complex process that requires a balance of aesthetic, environmental, and structural considerations, all within the boundaries of regulatory standards. As sustainable practices and First Nations perspectives continue to gain momentum in Australian architecture, they are likely to significantly influence future trends in commercial facade designs.
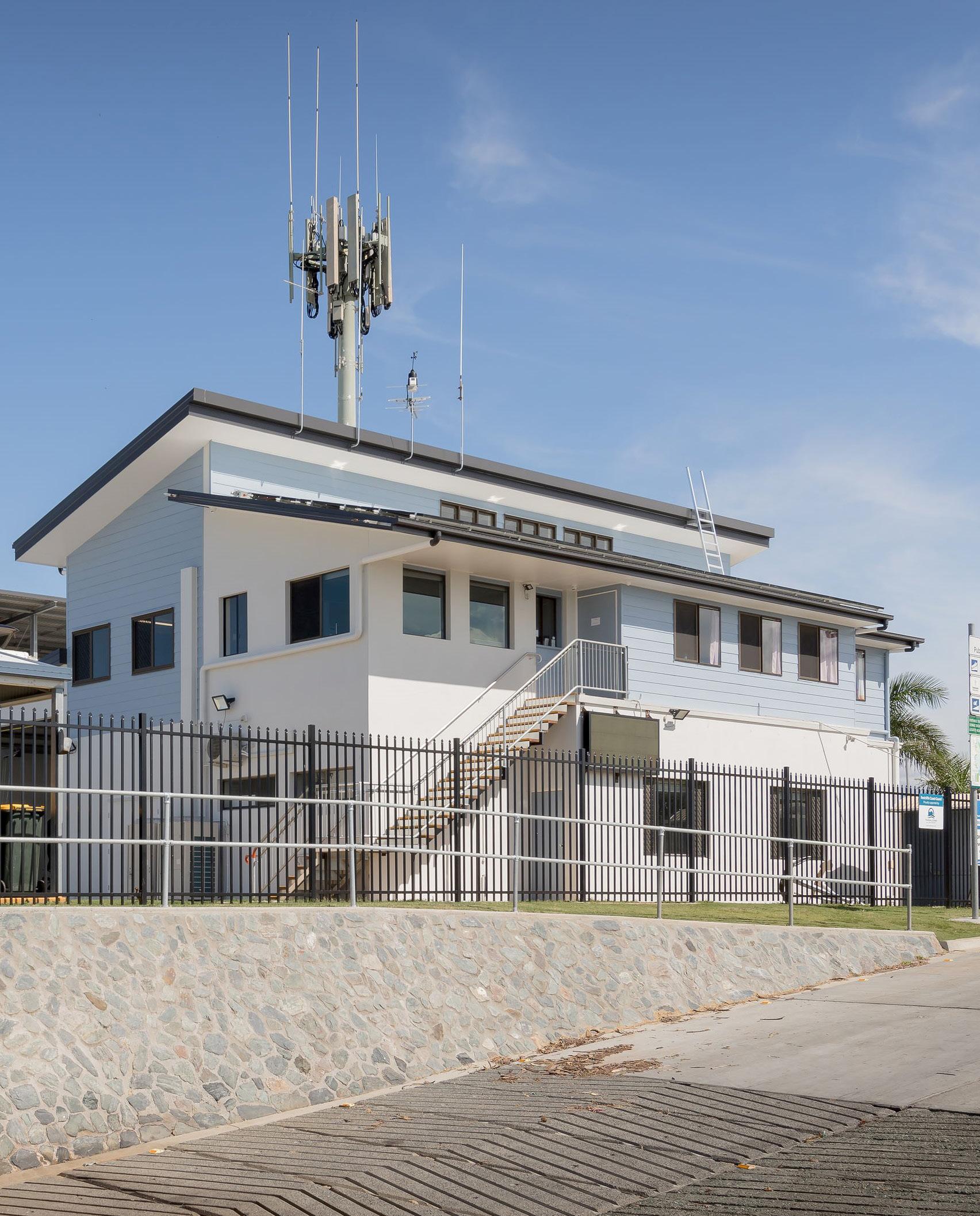
This award-winning project Fawkner House, is an exploration of legacy and a display of true progressive design. Selected by leading Australian Architect, Rob Mills, Sto's sustainable and innovative products were perfect for the award-wining Fawkner House /Boutique Apartments in South Yarra, Victoria.
Taking inspiration from Le Corbusier’s 1954 chapel Notre Dame du Haut in Ronchamp, France, for its combination of organic mass, distinctive form and diversity of space, the result is not only architecturally striking but a healthy building too, with acoustics, air quality and sustainability all carefully considered from the outset; these principles of utmost importance to Creative Director, Rob Mills.’”
Sto Australia worked closely with the project architect, the render contractor, South East Solid Plastering, and VCon the builder and helped transform the award winning
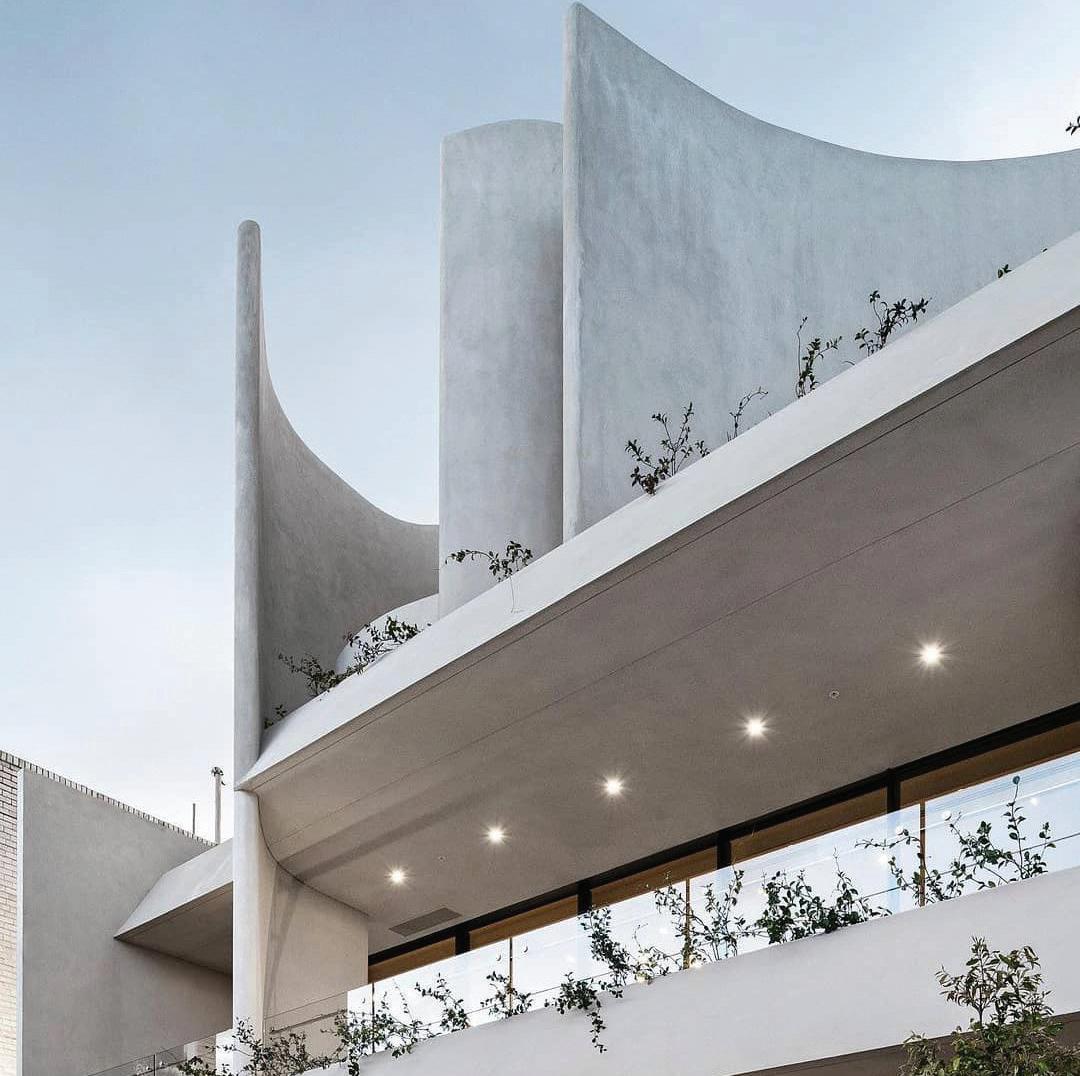
design into reality. The building envelope finished in bespoke Unitex Veneto refined render finish for the exterior walls and curved facade, complimented with Sto venetian plaster finishes for the interior walls.
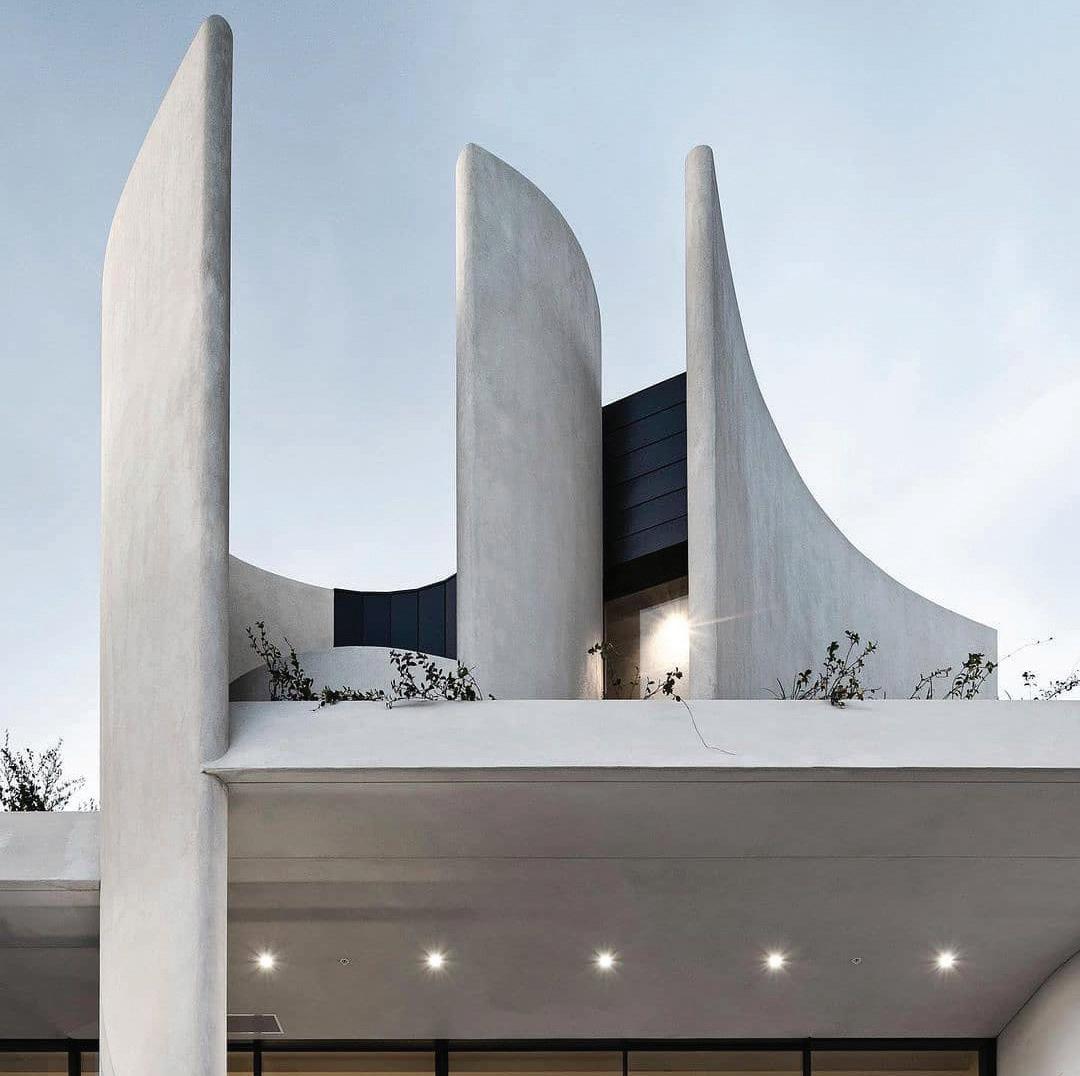
The wall plaster and render by Sto are 100% acrylic german engineered reinforced render used the world over for over 50 years. The render is extremely flexible creating a crack and blemish free but vivid and highly colour stable bespoke texture coating that will lasts a life time.
Perfect for the architectural design brief of Fawkner House where refined durable finishes are needed for the sweeping curves on the facades. In addition, a flawless surface for the interiors for natural light to bounce off tall ceilings and highlight intricate walls, rich materials, and finishes. The result is a showcase of the highest calibre of architecture and quality of build.
Sto Australia worked closely with the project architect, the render contractor, South East Solid Plastering, and VCon the builder and helped transform the award winning design into reality.
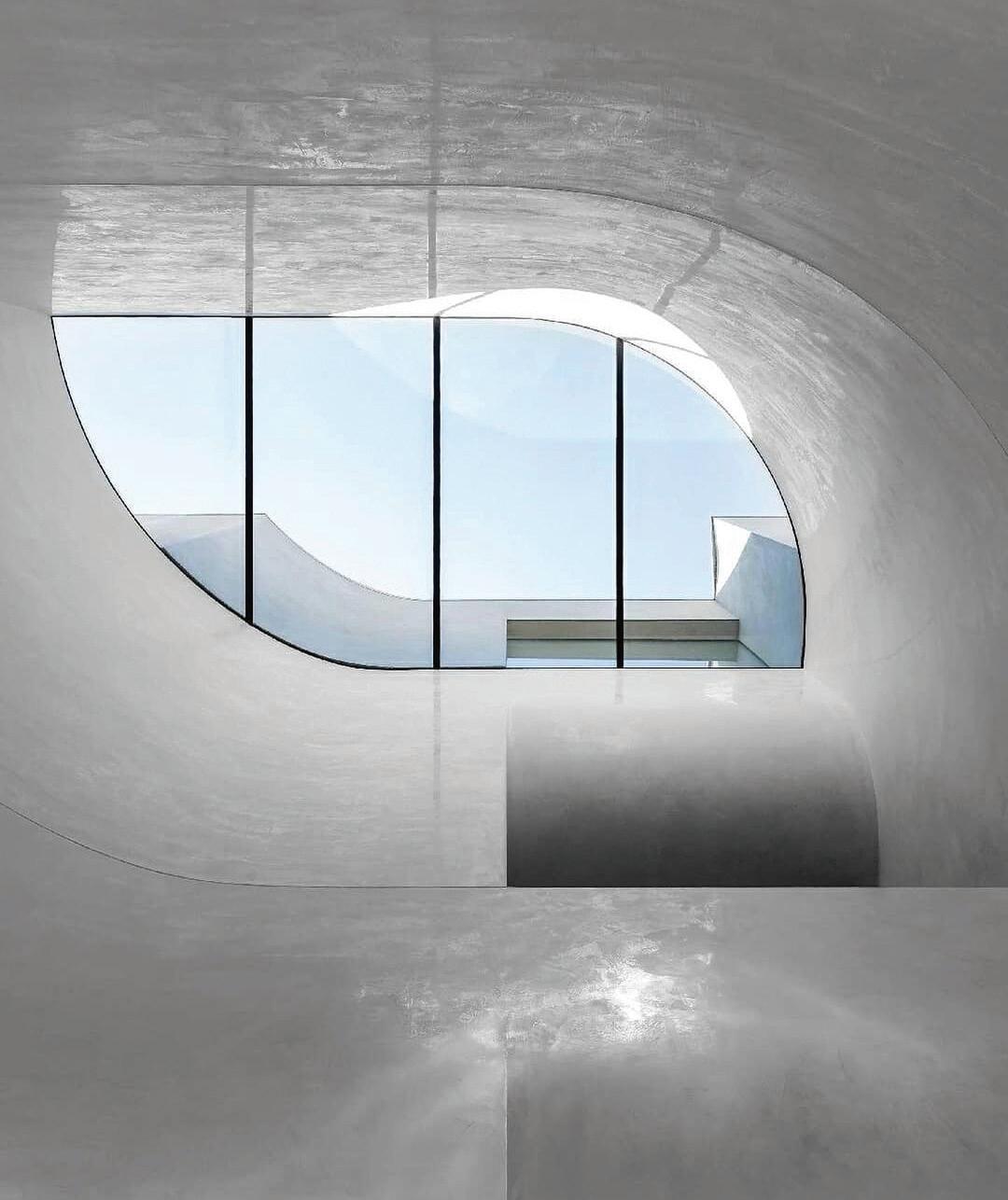
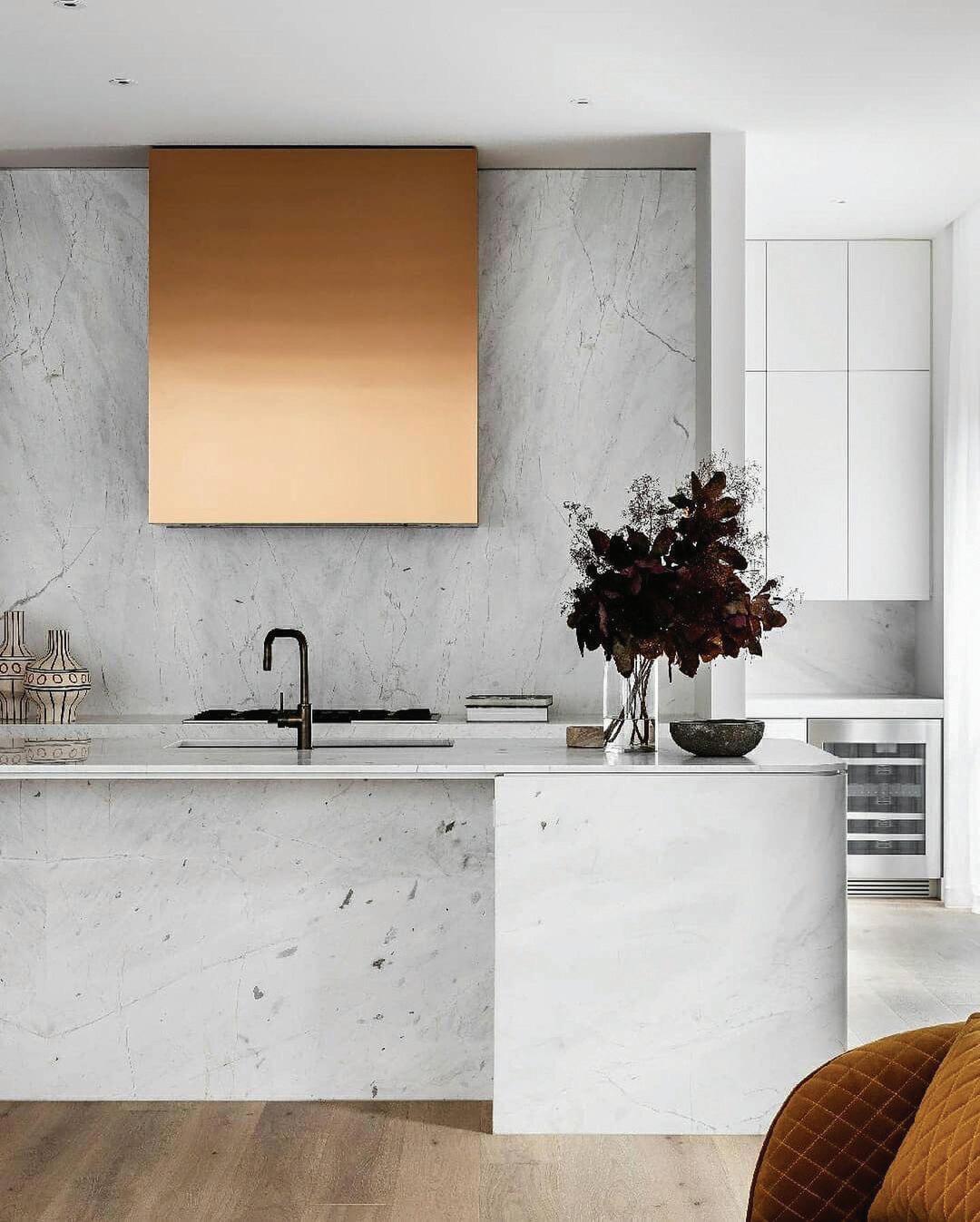
Sto is a global brand name in facades and interior systems in render, interior finishes, decorative paints, rainscreen cladding, acoustic insulation, and concrete restoration (www.sto.com). Operating in 81 countries with over 5,000 employees and global revenue of over 1.5 Billion Euro(s) annually. Established in 1836 and still family owned, Sto operates from head offices out of Germany and US. Since 1952, we have painted, rendered and mechanical fixed over 640 million square kilometres of façade systems to date. In Australia, we also acquired Unitex render and finishes company expanding our local footprint.
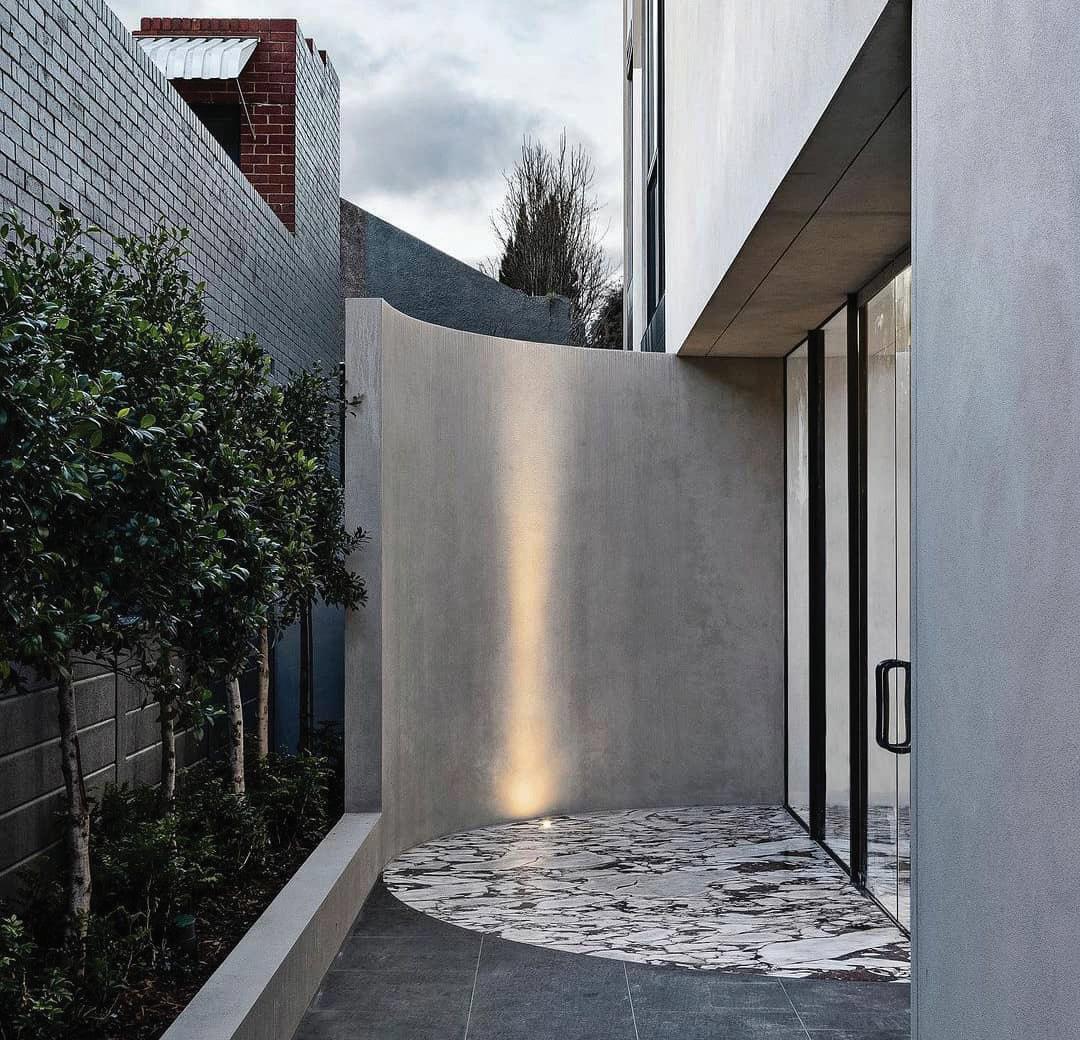
The electric vehicle (EV) industry has seen a surge in popularity over the past few years. As more and more consumers switch to electric cars, it becomes crucial for designers to consider how to accommodate EV batteries in homes, specifically in garages or outside them. This article discusses key considerations for designers when creating spaces for EV batteries in residential areas.
A well-designed garage can provide a safe and efficient space for EV charging. Here are some considerations:
Before delving into design considerations, it's important to understand the basics of EV batteries. Electric cars are powered by rechargeable batteries, which are considerably larger and heavier than typical car batteries. They require a dedicated charging system, which could be installed in a garage or outside a home.
There are two primary types of charging stations for EVs: Level 1 and Level 2. Level 1 charging stations can be plugged into a standard household outlet, while Level 2 stations require special installation and can charge a vehicle more quickly. It's crucial to design spaces that can accommodate both types of chargers.
The charging station's electrical requirements must be met, which may involve upgrading the home's electrical system. Designers should consider electrical load, circuit capacity, and potential need for an additional subpanel.
Given the size and weight of EV batteries and charging systems, it's essential to allocate ample space in the garage. Additionally, while EV batteries do not produce exhaust, they can potentially overheat during charging, so adequate ventilation should be considered.
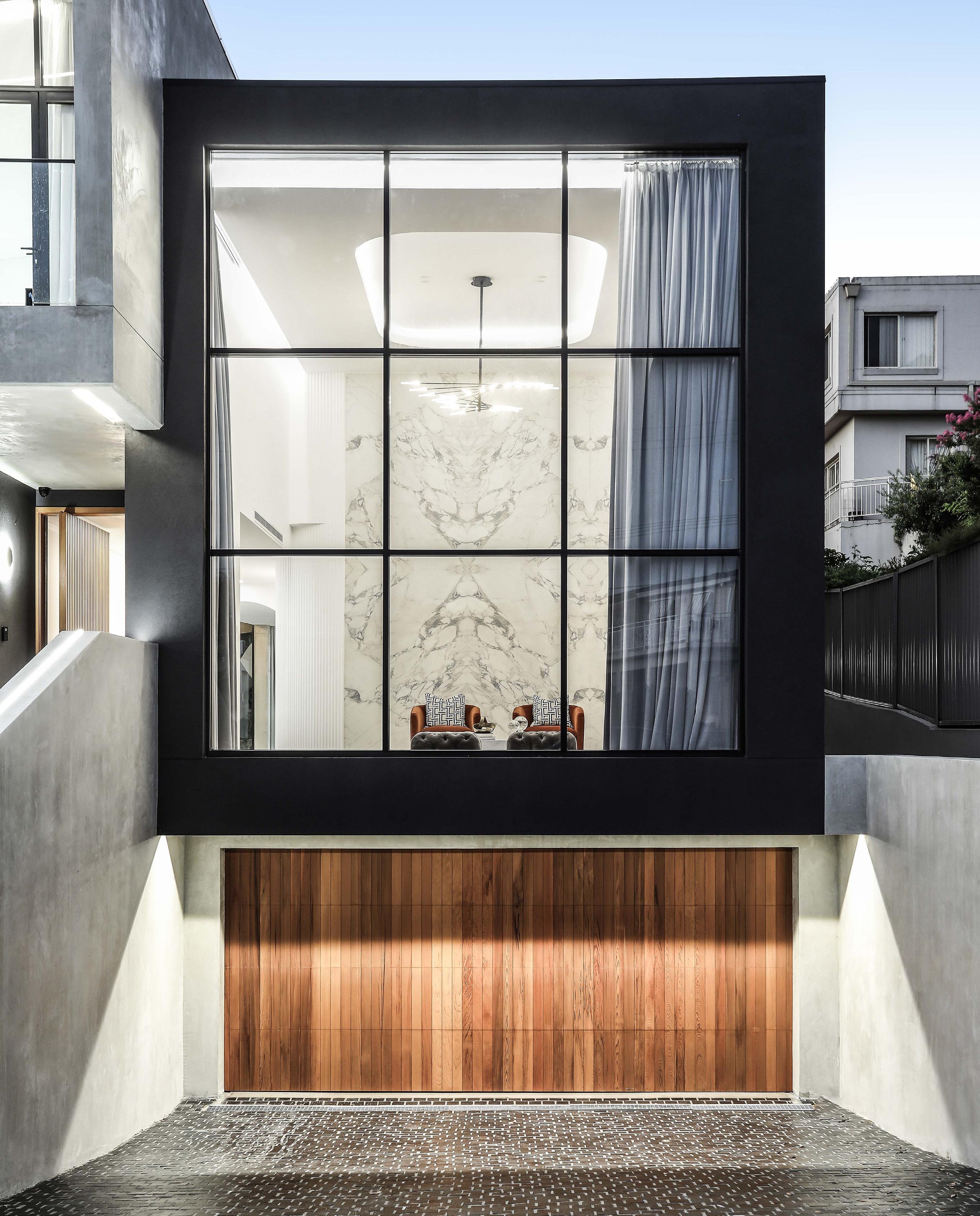
Not all homes have garages, and some homeowners may prefer to install their EV charging station outside. This poses additional design challenges:

• Weatherproofing and Durability
Outdoor charging stations must be able to withstand all kinds of weather conditions. Designers should consider using durable, weatherproof materials for the charging station and its surrounding area.
• Safety and Security
Safety is paramount when designing outdoor charging stations. Considerations should include protection from theft or vandalism, as well as safety measures to prevent accidental contact with the charging equipment.
As EV technology continues to evolve, so too will the requirements for home charging stations. Designers must keep abreast of these changes to ensure their designs remain functional and relevant. Wireless charging, for instance, could become more prevalent in the future, changing the needs of EV owners and the design considerations for charging spaces.
Designing for electric vehicle batteries, whether in the garage or outside, involves multiple considerations around electrical requirements, space allocation, safety, and the changing landscape of EV technology. By keeping these factors in mind, designers can create spaces that are not only functional but also contribute to the advancement of sustainable transportation.
Designing for electric vehicle batteries, whether in the garage or outside, involves multiple considerations around electrical requirements, space allocation, safety, and the changing landscape of EV technology.


Barestone™ by Cemintel® is the latest addition to Cemintel’s commitment to continuous refinement and innovation – delivering a natural raw concrete look in four distinct fibre cement colour options; Original, Ash, Lunar and Graphite. Manufactured right here in Australia, these 9mm dense panels are prefinished, with superior resistance, strength and durability. Compatible with Cemintel’s versatile cladding systems or other mixed facade systems, including brick, stone or Hebel, Barestone™ is the choice for a natural raw look.

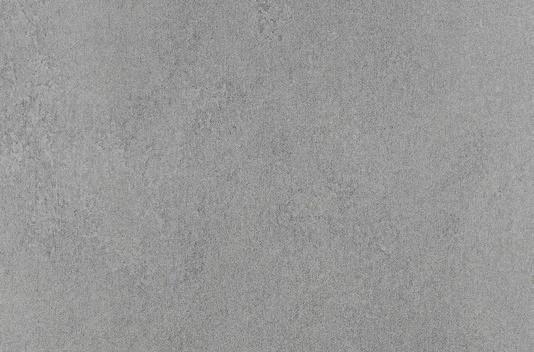
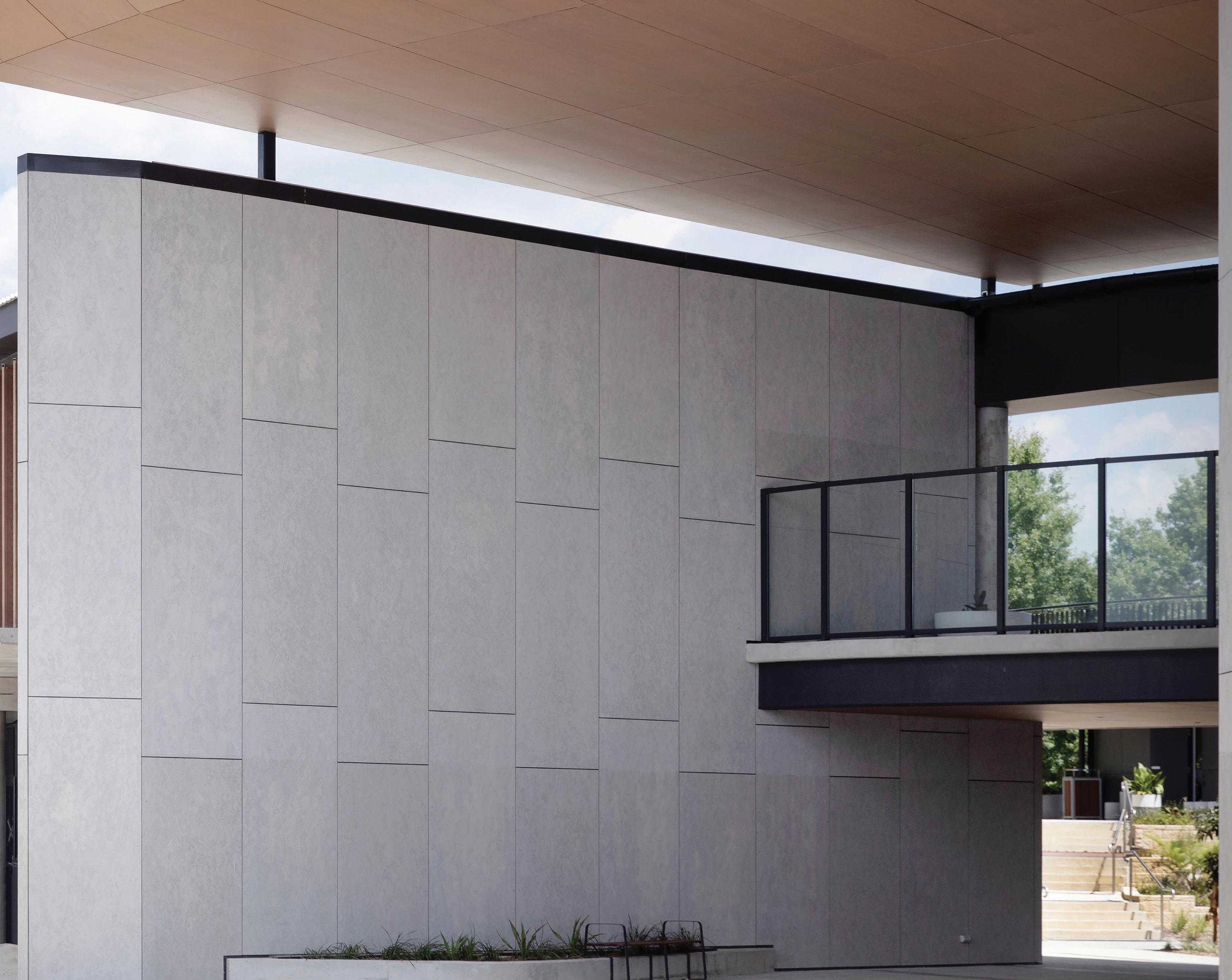
As we strive towards a more sustainable future, energy efficiency in buildings and homes is more important than ever. One often overlooked strategy that can significantly contribute to energy conservation is the use of shading. This article explores how shading can enhance a building's energy efficiency, lower energy costs, and create a more comfortable living environment.
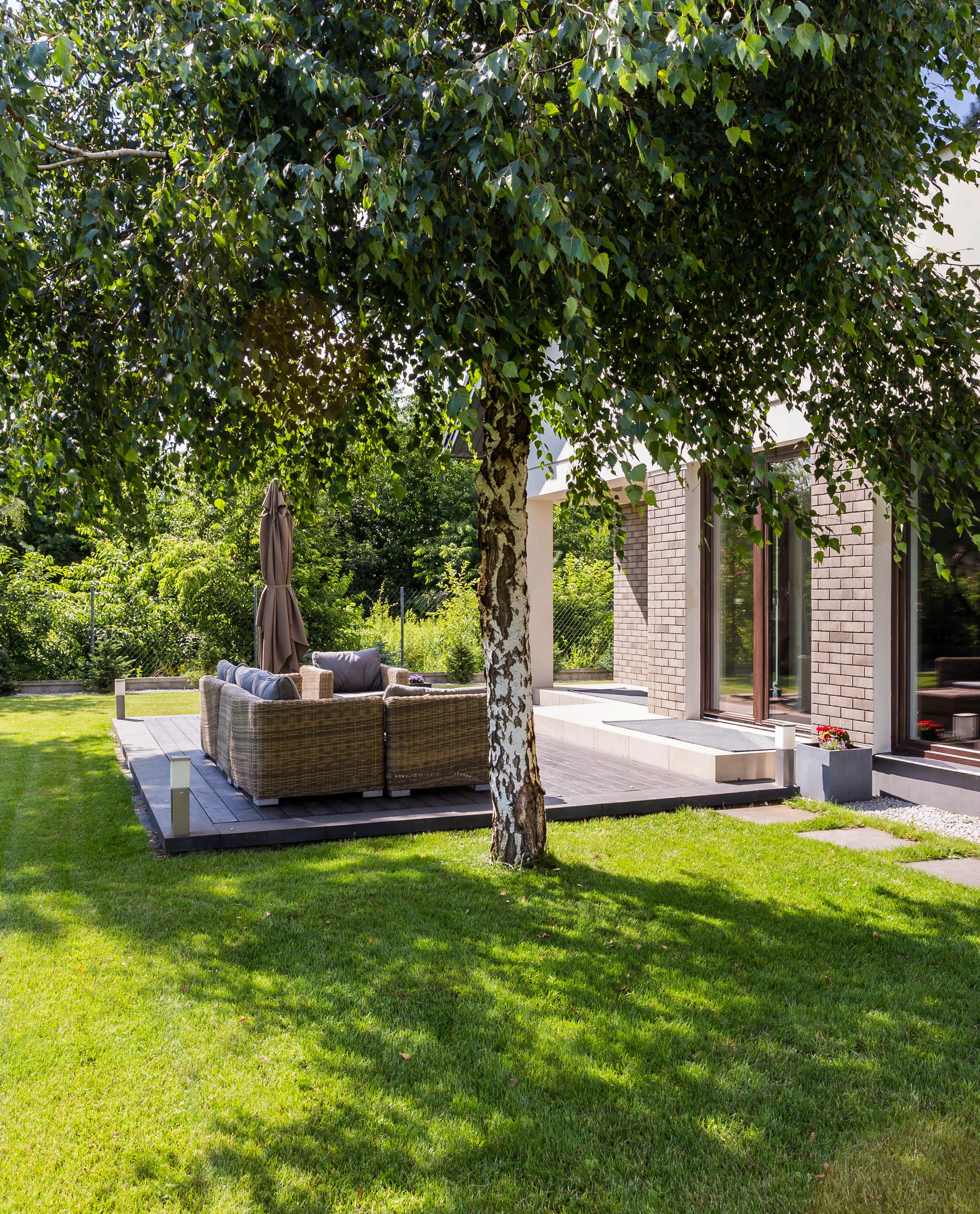
Shading reduces the amount of heat entering a building through its windows, thereby lowering the need for air conditioning and reducing energy consumption. This is particularly important during the summer months when sunlight can significantly increase indoor temperatures.
Natural shading involves the strategic placement of trees and other vegetation to block sunlight from hitting a building's windows directly. Besides providing shade, trees can also cool the air around them through a process known as transpiration, further enhancing their cooling effect.
Architectural shading uses elements like awnings, overhangs, and pergolas to block direct sunlight. These features can be designed to allow sunlight to enter the building during the winter (when the sun is lower in the sky), and block it during the summer (when the sun is higher), thus providing year-round benefits.
These include blinds, shades, curtains, shutters, and exterior shading devices like screens or louvers. These devices can be adjusted to control the amount of sunlight entering a building, offering flexibility based on the time of day, season, and personal preferences.

By preventing excessive solar heat gain, shading reduces the need for air conditioning, thus lowering energy consumption. According to the U.S. Department of Energy, about 76% of sunlight that falls on standard double-pane windows enters to become heat, so shading can provide substantial energy savings.
Shading devices can be used to diffuse natural light, reducing the need for artificial lighting during the day. This can further contribute to energy savings.
While shading can significantly enhance a building's energy efficiency, it's important to consider a few key factors to maximize its effectiveness:
The building's orientation and local climate play a significant role in determining the best shading strategy. North- and south-facing windows are easier to shade with fixed devices like overhangs, while east- and west-facing windows may benefit more from adjustable shading devices due to the sun's lower angle.
Shading device material and color
can impact its ability to absorb or reflect heat. Lighter colors typically reflect more heat, while darker colors absorb it.
Shading strategies should account for changes in the sun's position throughout the year. A well-designed shading system allows for winter sun to penetrate and warm the building, while blocking the high summer sun.
In conclusion, shading is a powerful tool that can significantly enhance the energy efficiency of buildings and homes. By considering factors like orientation, climate, and material, architects and homeowners can optimize shading to reduce energy consumption, save on energy costs, and create a more comfortable living environment.
Sustainable and green homes aren’t exactly a new trend. And yet, the demand for sustainable housing solutions continues to grow, with the shift in public perception contributing to the increased acceptance and adoption of ‘green’ building practices.
Sustainable homes aim to reduce the ecological footprint on the environment, not just during the construction but in the embodied energy used in the creation of the building materials themselves, and in the design of a building that reduces greenhouse gas emission for the home’s life span.
Fortunately, one such building material already exists and has the potential to substantially reduce greenhouse gas emissions in the building sector, slash waste, store carbon, insulate the home, and uses relatively less energy in its manufacture.
Australian homeowners are calling out for sustainable living as we move towards a net zero future. The Australian construction sector is one of our major polluters and responsible for 492 million tonnes of carbon emissions each year. Thankfully, timber is a carbon positive building material, meaning it stores more carbon than is used in its manufacture. It is the most sustainable building material available and is a truly renewable resource that boasts a lower embodied emissions than other building materials such as concrete, aluminium and steel.
In fact, using one cubic metre of timber in a build results in 0.8 tonnes of C02 being locked away within the building. This is because plantation pine absorbs carbon from our atmosphere and about half of each tree is stored carbon that remains in the timber for the life of a building.
Timber has been used for a myriad of applications in building for thousands of years, from decking, framing, cladding… it’s a versatile material. However, with the advances in locally manufactured glue laminated timber (GLT), we are now seeing a trend toward engineered timber use in buildings that require high load applications and often these applications are visually expressed adding to the beauty of the building.
GLT beams are created through the process of layering and gluing laminates together to produce larger and longer length members.
This not only makes GLT beams stronger than solid timber, but due to its superior strength to weight ratio means that in most instances GLT is a suitable replacement for steel – assisting in reducing a buildings carbon footprint.
There is some poetry in the fact that GLT is often chosen over steel and concrete for its green credentials but its appearance can add to the biophilia in the built environment – helping individuals feel more connected to nature and the earth that sustainable buildings work to protect.
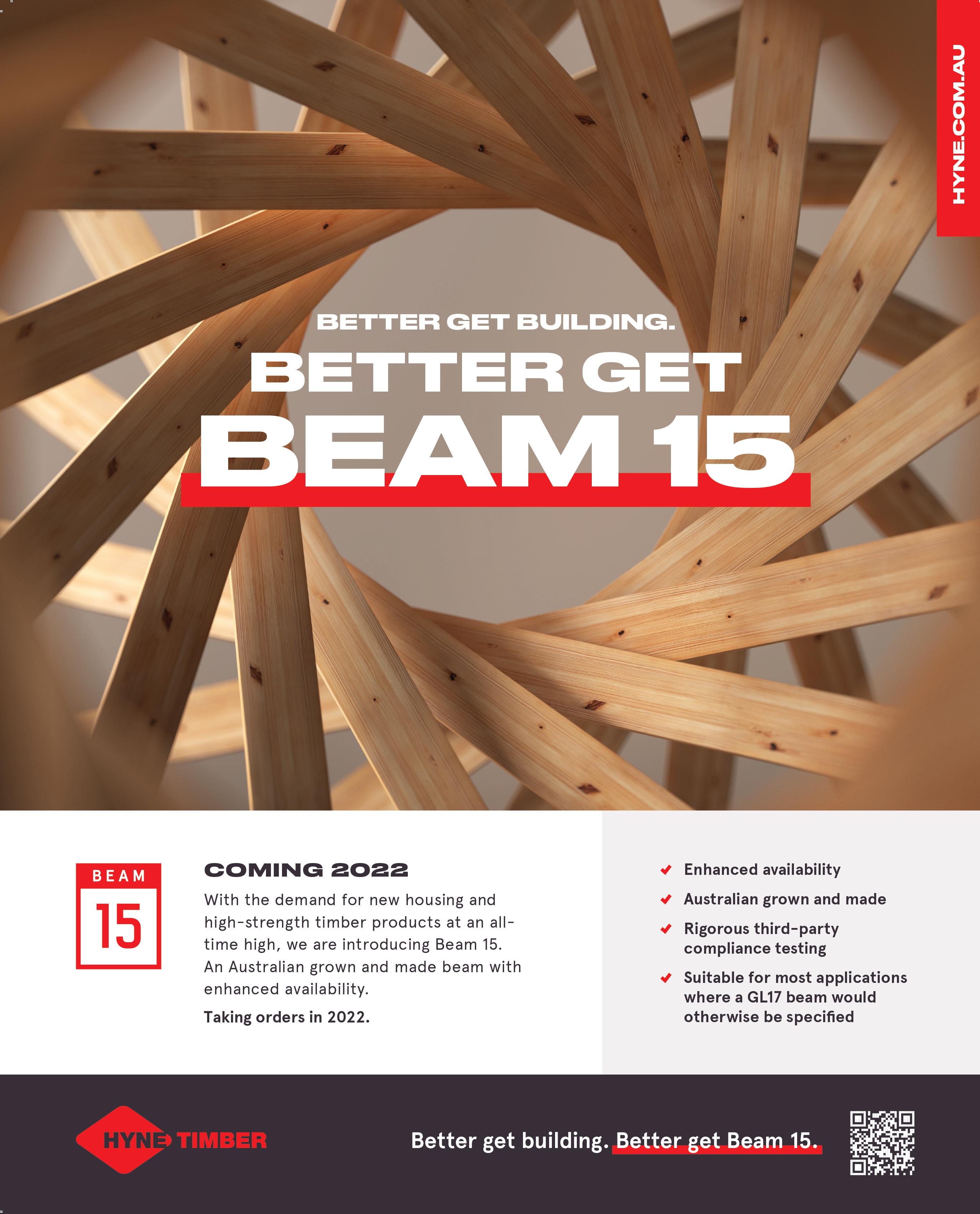
The voice for the building design sphere and everyone who works to fill and define a more sustainable built environment, the Building Designers Association of Australia is a true home for designers and those in related fields.
BDAA offers education, advocacy, representation, national conference and design awards programs, certification, CPD and networking opportunities, and much more.


Every design project is unique and has its complexities. That’s why it’s so important you have Professional Indemnity Insurance to ensure you are covered for the vast range of exposures that are present within your industry.
What is Professional Indemnity Insurance and why is it important?
Mistakes happen, it’s a fact of life.
It doesn’t matter how experienced you are or how good your intentions were, mistakes still happen. That’s why Professional Indemnity Insurance is vital for professionals who give advice or provide a service to their clients.
With the correct cover in place, Professional Indemnity Insurance will give you protection from legal costs and claims from third parties should you make a mistake –without the financial strain of having to defend yourself.
These claims could be for anything from damages that are perceived to have arisen from the professional’s acts or omissions, to claims that professional duty has been breached.
For example, should a Building Designer do, or forget to do, something that is seen to cause injury or financial loss to their client and the client decides to take legal action against them, Professional Indemnity insurance would provide the Building Designer with the necessary cover to protect them and their business – ultimately saving time, money, reputation and stress.
Without the correct insurance, defending yourself can be financially crippling and your entire livelihood could be at stake. Even if your actions are carried out with the best intentions, you need to have backup in case a client feels you have been negligent or offered incorrect advice.
It’s not uncommon for legal fees to run into hundreds of thousands of dollars. With a tailored Professional Indemnity Insurance policy in place, you have the peace of mind that in the event of a claim, your costs could be covered and legal teams will work diligently to defend you in any action taken against you or your company.
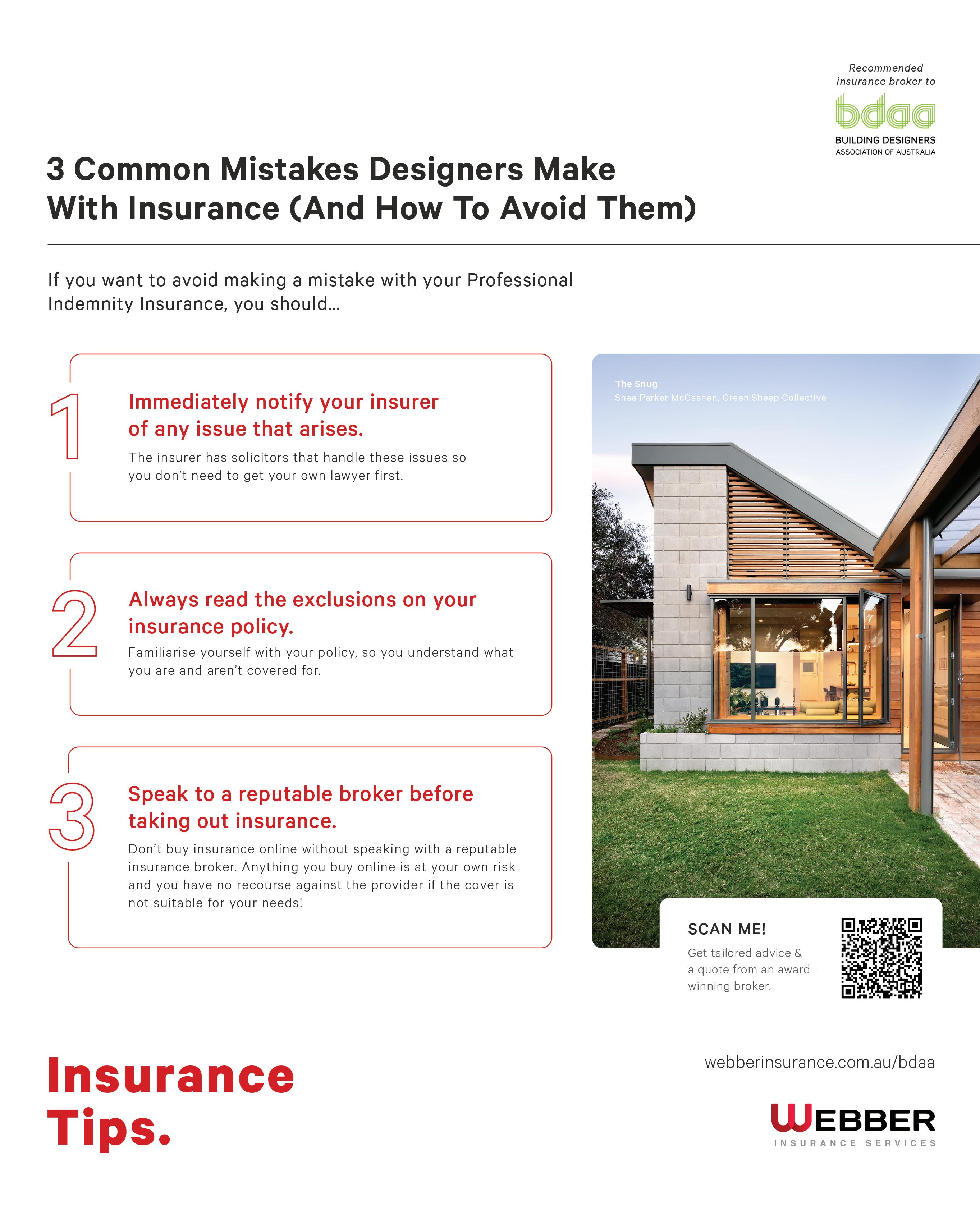
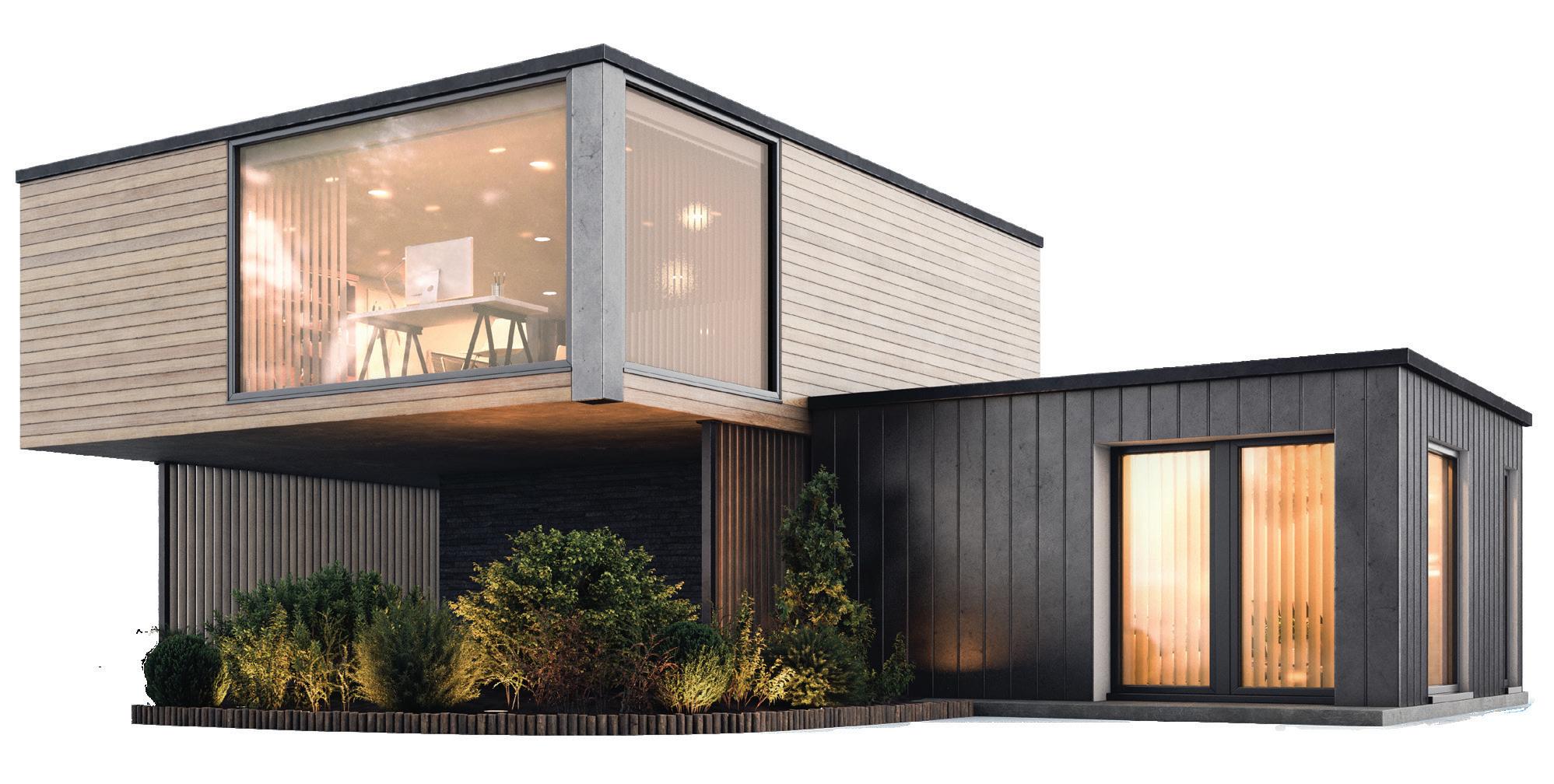
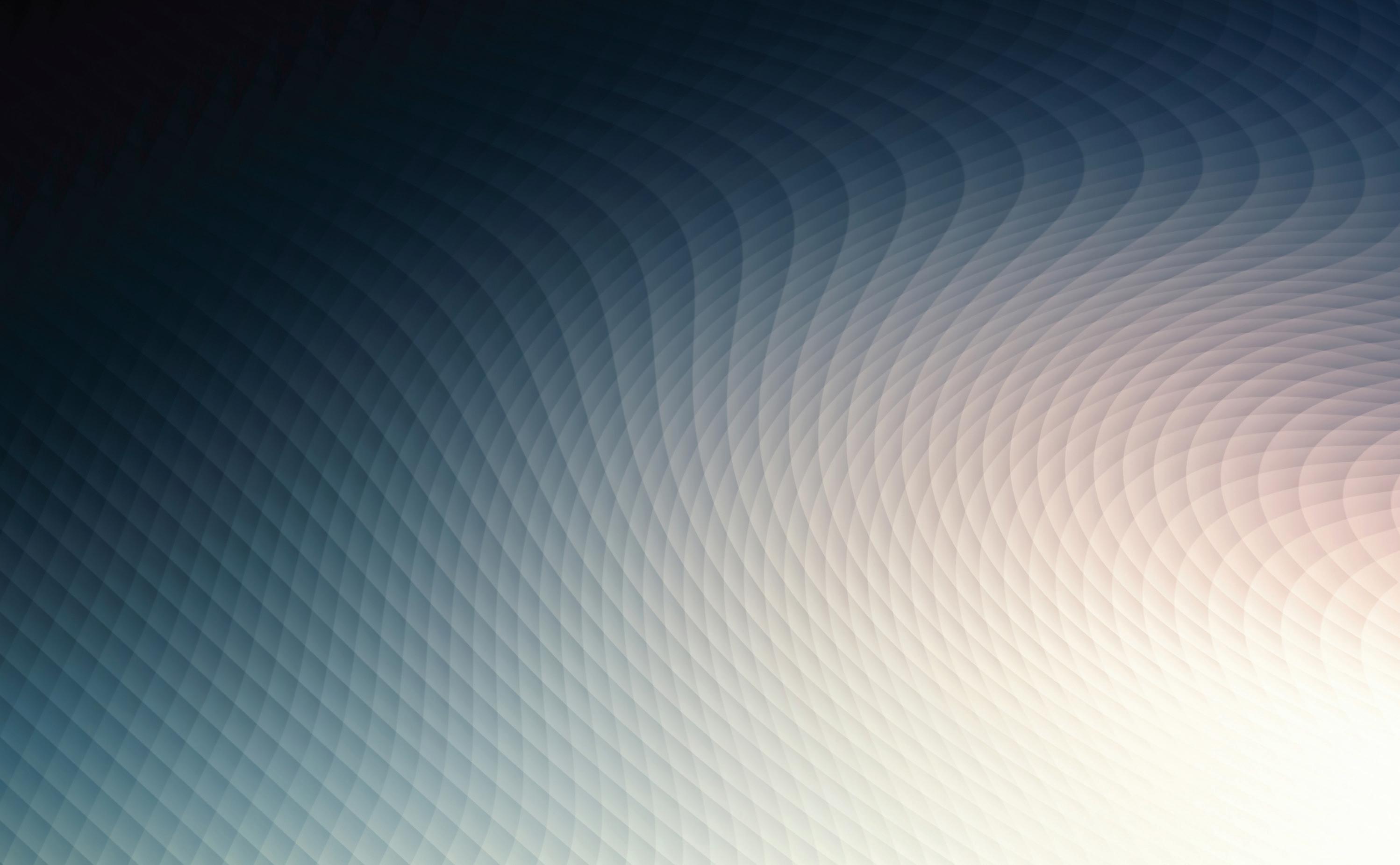
The Leader in the Energy Assessor Accreditation Industry since 2006, ABSA is a part of the BDAA which is a nationally based not-for-profit member organisation that provides information, accreditation, support and advocacy for professionals to promote and foster building sustainability in Australia.
As one of its functions, ABSA accredits HERS assessors (also called Residential Building Thermal Performance assessors) under the Federal Government’s Nationwide House Energy Rating Scheme (NatHERS) protocols. ABSA aims to provide all its members with a high level of professionalism and support. Why do we count accreditation as one of our chief functions and missions? Because the Australian government cares about accreditation. Homeowners care about accreditation. And, above all, our assessors care about accreditation.
As of 11 November 2019 all NatHERS Accredited Assessors must hold a Certificate IV in Home Energy Efficiency and Sustainability (Thermal Performance Assessment) (CPP41119). As the nation and world have come to realise that sustainability and thermal conservation are essential to the survival of the built environment, both designers and homeowners are insisting on more sustainable, ecoefficient designs. In order to expedite the accreditation process, ABSA has set out the steps that will need to be fulfilled in order to gain accreditation.
ABSA Accredited Assessors are recognised as the best in the industry undertaking regular auditing and continuous formal and informal training ensuring that the ABSA accredited assessors are held in the highest regard.
Let’s work together to sustain and energise the future!

• Amani Salameh
• Australian Construction Market Report
• Awsaustralia.com.au
• Bdda.com.au
• Brad Reed
• Chris Knierim
• Chris McCabe
• Claus Ejlertsen
• Collins W Collins Building Design
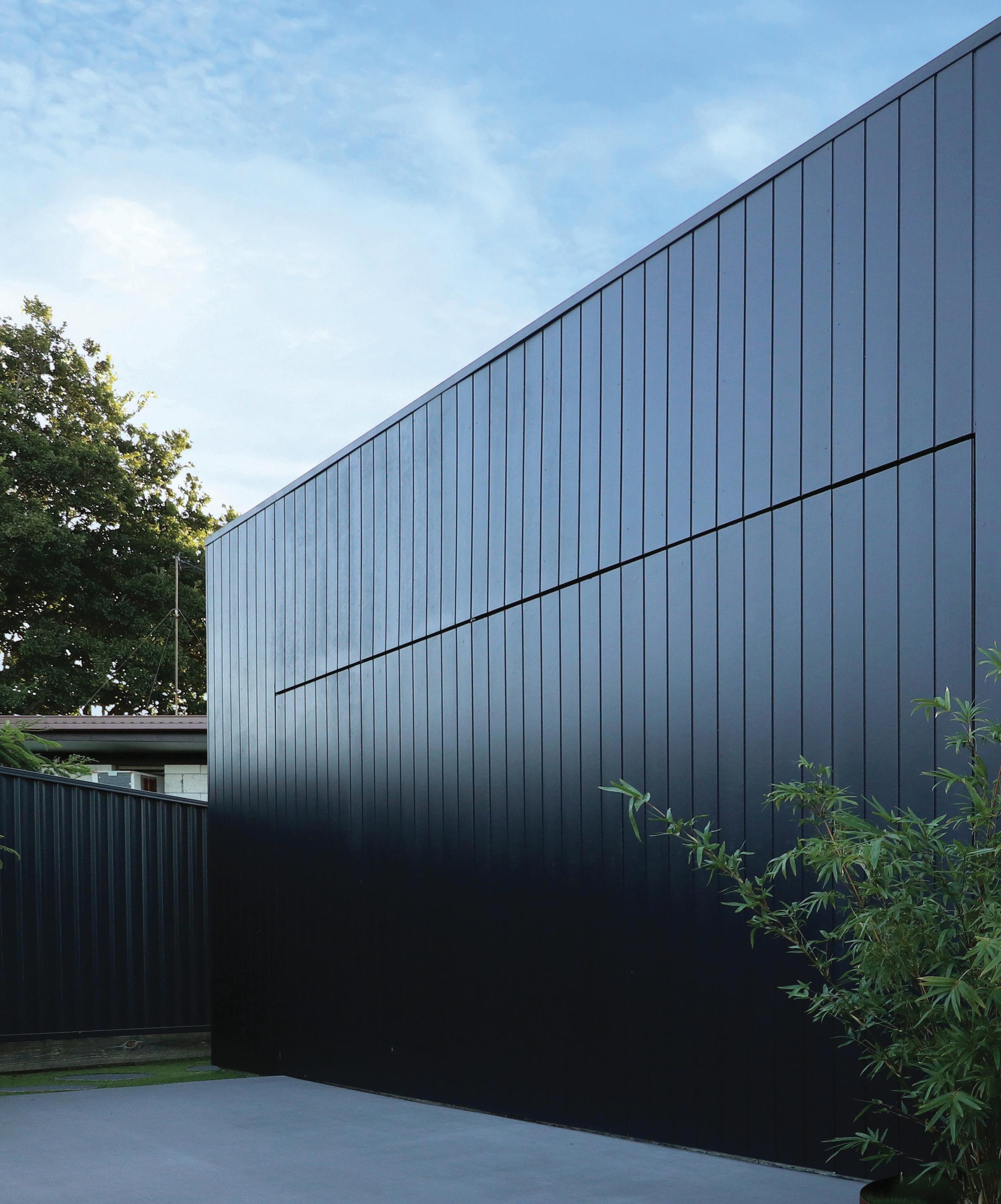
• Colorbond.com.au
• CSR.com.au
• ddeg.com.au
• Dick Clarke
• Henry Zhang
• Hyne.com.au
• James Cooper
• Jameshardie.com.au
• Keystonelawyers.com.au
• Luke Van Jour
• Lysaght.com.au
• Michael Drage
• Midjourney
• Neche Page
• Shiree Kampert
• Stuart Osman
• TecLED Lighting
• Torren Bell
• Unitex.com.au
• Weathertex.com.au
• Webberinsurance.com.au
