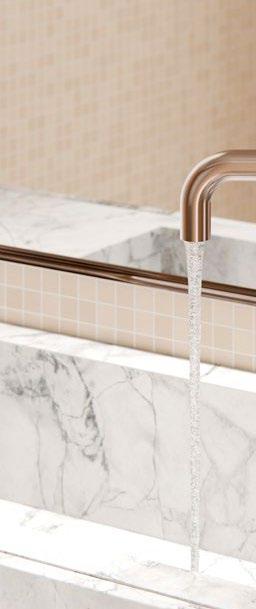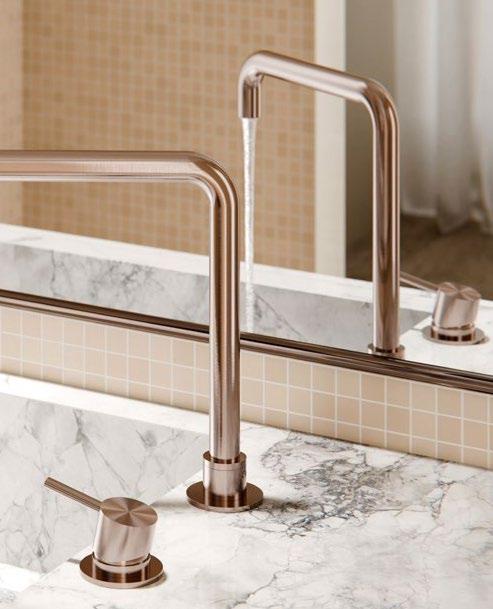By


By




Now more than ever, it is vital for today’s building designers to seek full and timely accreditation in their industry; not only to stand in accordance with new laws and codes but to keep up with the demands of a continually evolving and ever challenging built environment. This is why the BDAA facilitates the accreditation of building designers in Australia and is streamlining the accreditation process for today’s ambitious, conscientious building designers.
The BDAA has made it an association objective and mission to offer full and official accreditation services for members. Our association has updated documents, systems and processes, effectively removing outdated documents to provide a more streamlined application process.
Within the building industry, accreditation is an acknowledgement of the competency of a company or individual to perform a range of tasks or skills within an occupational framework. The formal recognition of that accreditation typically comes in the form of a license or registration, usually issued by State or Federal Government department. Building Designers in Tasmania, Queensland and Victoria are regulated in this manner, with each state having its own regulations and providing certified documentation as proof of accreditation.
Indeed, beyond the value of this process for building designers and regional governments, accreditation matters to every building design client who wants the job done right. For every building designer that gets accredited, this single accreditation can guarantee the supreme quality of countless home and business designs throughout Australia.

Welcome to the 2024 Interiors Edition of By Design Magazine, where innovation and timeless elegance meet in the world of interior spaces. This year, we explore the harmonious blend of functionality, aesthetics, and sustainability that defines modern interior design. As homes continue to evolve into personal sanctuaries, this issue delves into the trends and technologies shaping how we live and interact with our spaces.
In this edition, we highlight the crucial role of natural light in home design, showcasing how it enhances both the aesthetics and energy efficiency of a space. From large windows to reflective surfaces, we explore how designers are maximising the potential of natural light to create brighter, healthier, and more sustainable interiors.
We also dive deep into the growing importance of sustainable materials, which are not just eco-friendly but also add unique character and longevity to home environments. From bamboo flooring to recycled glass countertops, our featured projects demonstrate how thoughtful material selection can

Additionally, we spotlight the rise of customisable finishes in bathroom design, as personalisation continues to be a key trend in creating spaces that reflect individual tastes and lifestyles. With the Mecca Range by Nero Tapware leading the charge, designers now have a palette of finishes to
Throughout this issue, we invite you to explore how the latest design innovations, coupled with a respect for the timeless principles of comfort and beauty, are transforming interiors into works of art. Whether you’re a seasoned designer or someone seeking inspiration for your next project, we hope this edition sparks creativity and provides valuable insights into the
Here’s to designing interiors that not only enhance our daily lives but also contribute to a sustainable and vibrant built environment.













Natural light is a vital element in home design, significantly impacting both the aesthetics and energy efficiency of a space. Building designers and architects must carefully consider window placement, size, and type to maximise daylight penetration.
Large, strategically placed windows can flood interiors with natural light, reducing the need for artificial lighting and enhancing the overall ambience. Skylights and light tubes are effective solutions for introducing light into darker areas or rooms without exterior walls. Additionally, the use of reflective surfaces, such as mirrors and glossy finishes, can help bounce light around a room, making spaces feel brighter and more spacious.
South-facing windows are ideal for capturing sunlight throughout the day, but they may require shading solutions like blinds or awnings to prevent overheating during the summer months.
North-facing windows provide consistent, soft light, making them perfect for workspaces and studios.
Designers can also consider the use of light wells or atriums to bring natural light into the core of the building. Natural light enhances mood, productivity, and overall well-being, making it a crucial consideration in home design.
Incorporating natural light also has energy-saving benefits, as it reduces reliance on artificial lighting and heating. Passive solar design strategies can help optimise the use of natural light and heat, contributing to a more sustainable living environment. Properly designed window treatments, such as thermal curtains or blinds, can further enhance energy efficiency by controlling heat gain and loss. Collaboration between architects, designers, and thermal performance assessors is essential to achieve the best results.
Designing for natural light involves careful consideration of the building’s orientation, the surrounding environment, and the specific needs of the occupants. It is important to balance the benefits of natural light with potential challenges, such as glare and heat gain. By prioritising natural light in the design process, homes can become healthier, more enjoyable, and more energy-efficient. This approach not only enhances the quality of life for residents but also contributes to a more sustainable and eco-friendly built environment.
Thermal insulation is a cornerstone of energy-efficient home design, playing a critical role in maintaining comfortable indoor temperatures year-round. Effective insulation helps keep homes warm in winter and cool in summer, reducing the need for excessive heating and cooling. This not only cuts energy bills but also minimises the home’s carbon footprint. A variety of insulation materials are available, ranging from traditional fiberglass to more modern options like spray foam and cellulose. The choice of material depends on the specific needs of the home and the climate it is in.
Thermal insulation is more than just a building component; it represents a commitment to sustainability and comfort. By preventing unwanted heat transfer, insulation reduces energy consumption, making homes more eco-friendly and cost-effective. This essential building practice helps homeowners create living spaces that are both comfortable and efficient, contributing to broader environmental goals.
For thermal insulation to be effective, it must be applied comprehensively throughout the home. This includes insulating walls, roofs, and floors to ensure thorough thermal protection. Double or triple-glazed windows can significantly enhance a home’s insulation properties, reducing heat transfer and improving energy efficiency. Proper sealing of gaps and cracks is also essential to prevent unwanted heat loss or gain.
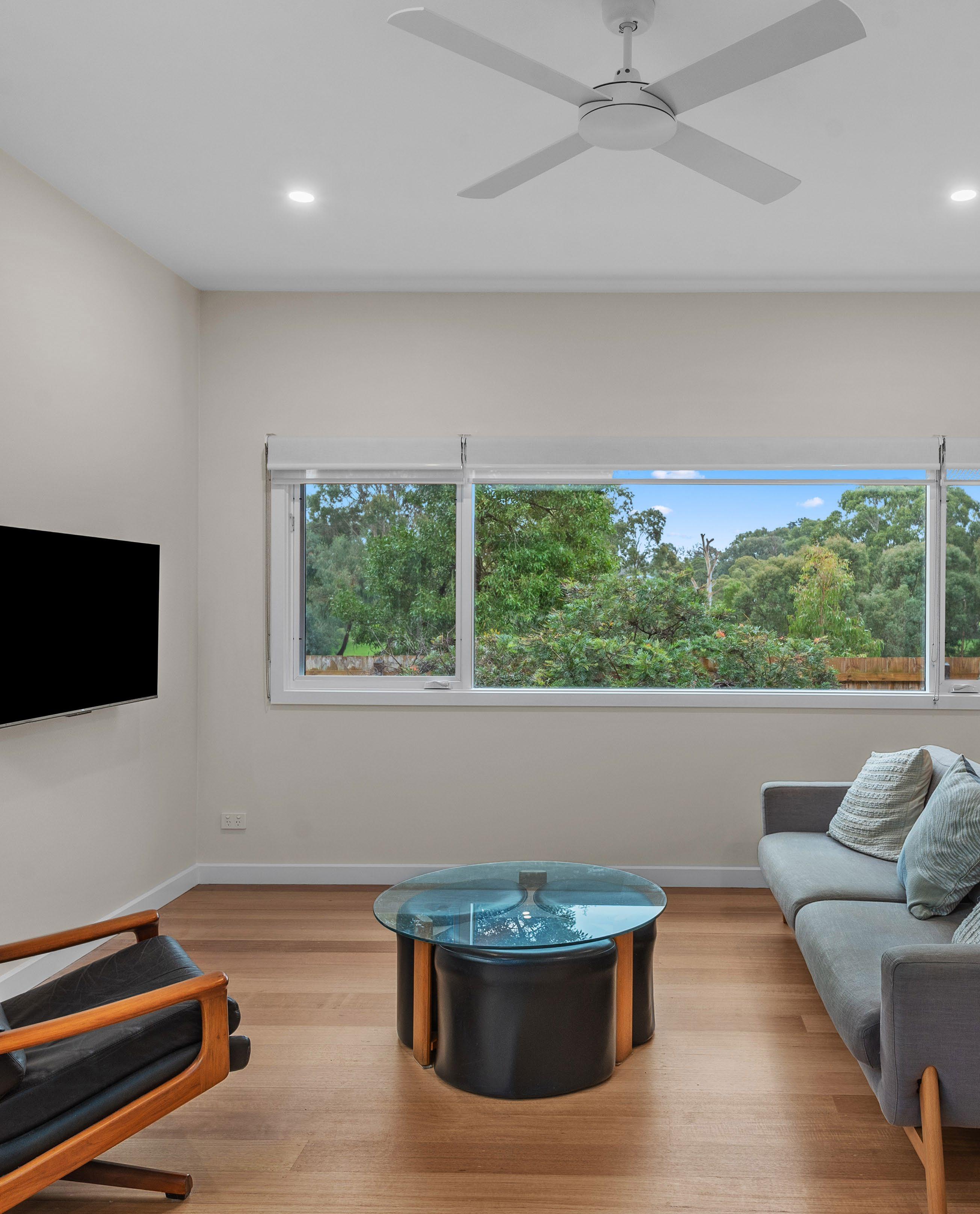
Double or tripleglazed windows can significantly enhance
a home’s insulation properties, reducing heat transfer and improving energy efficiency.
Thermal bridging, where heat transfers through structural elements, can undermine the effectiveness of insulation. To combat this, architects and designers must employ proper design techniques and materials. Using insulating materials that prevent heat transfer through walls, roofs, and floors is crucial in maintaining consistent indoor temperatures and improving overall energy efficiency.
To ensure optimal insulation, architects and designers should work closely with thermal performance assessors. This collaboration involves evaluating and optimising a home’s insulation strategies, tailored to the specific characteristics of the home. By leveraging the expertise of thermal assessors, designers can implement the most effective insulation solutions, enhancing both comfort and energy efficiency.
Effective insulation contributes to more than just energy efficiency; it also enhances indoor air quality. By reducing drafts and controlling moisture levels, insulation creates a healthier living environment. This improved air quality benefits the occupants, making homes more comfortable and sustainable.
Insulation plays a significant role in meeting building codes and standards for energy efficiency. Investing in high-quality insulation ensures that homes comply with these regulations, promoting sustainable building practices. By prioritising insulation in the design and construction process, homes can achieve optimal energy performance and comfort.
Thermal insulation is a vital aspect of modern home design, offering numerous benefits, from energy efficiency to improved indoor air quality. By comprehensively applying insulation and minimising thermal bridging, homes can achieve optimal comfort and sustainability. Collaboration with thermal performance assessors ensures that the most effective insulation strategies are employed, tailored to each home’s unique needs. As Australia continues to prioritise sustainable building practices, thermal insulation stands as a testament to the commitment to creating comfortable, efficient, and eco-friendly living spaces.

Discover effortless mobility and independence within your home with our sophisticated lifts, designed for those who value comfort and convenience.


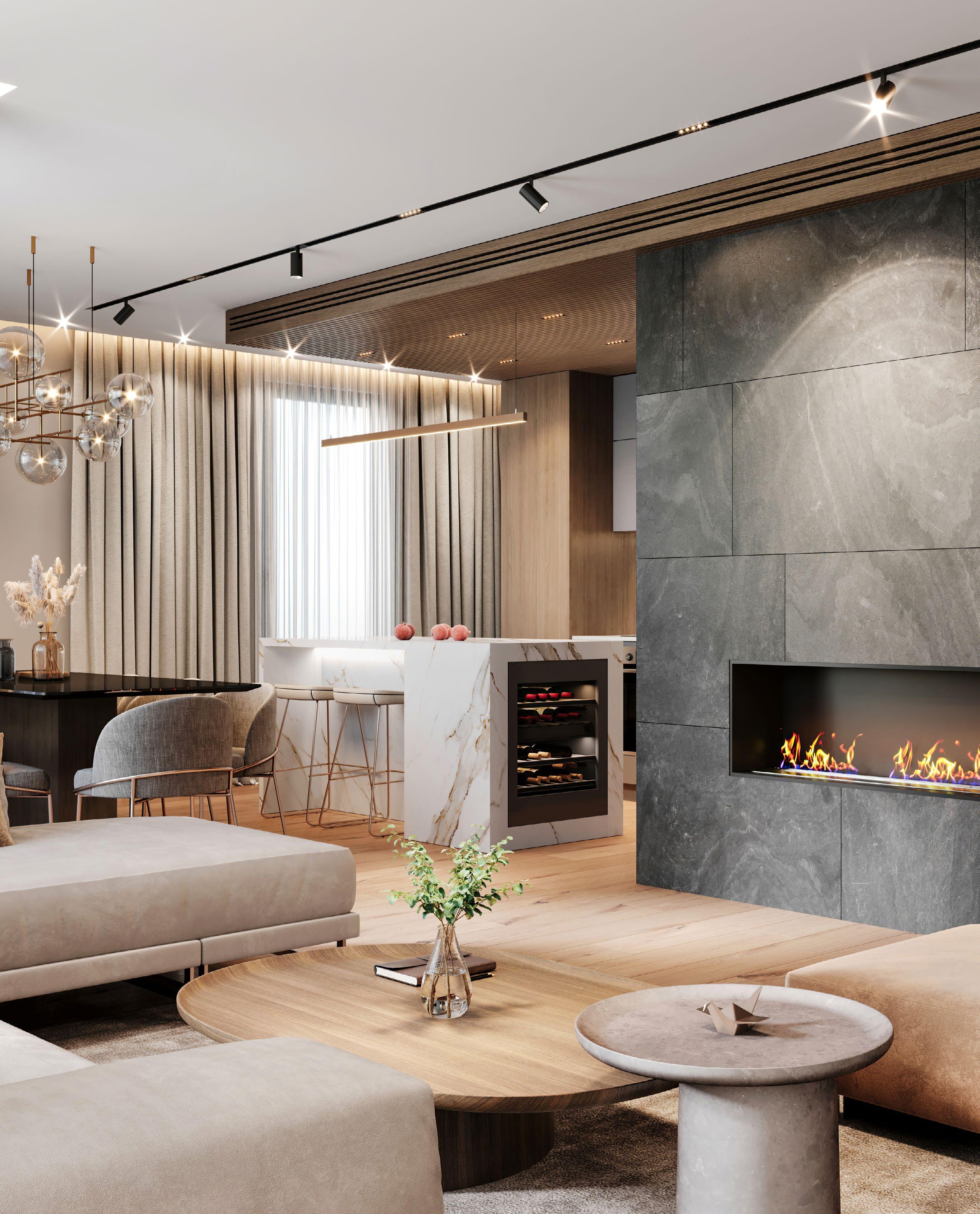

Efficient heating and cooling systems are essential for maintaining a comfortable indoor environment while minimising energy consumption. Building designers must consider the integration of HVAC systems early in the design process to ensure optimal performance. Proper placement of ducts and vents is crucial for even air distribution throughout the home. Zoned heating and cooling systems allow for precise temperature control in different areas, improving comfort and reducing energy use. Programmable thermostats further enhance efficiency by adjusting temperatures based on occupancy and time of day.
Efficient heating and cooling systems are not merely add-ons but integral components of sustainable home design. These systems ensure that homes remain comfortable throughout the year, regardless of external weather conditions. By optimising the performance of HVAC systems, designers can significantly reduce energy consumption, leading to lower utility bills and a smaller carbon footprint.
For heating and cooling systems to be effective, they must be integrated thoughtfully into the home’s design. This includes the proper placement of ducts and vents to ensure even air distribution. Zoned heating and cooling systems allow for precise temperature control in different areas of the home, enhancing comfort and efficiency. Programmable thermostats can further optimise energy use by adjusting temperatures based on occupancy and time of day.
In addition to traditional HVAC systems, alternative methods such as underfloor heating and natural ventilation can be considered. Underfloor heating provides consistent warmth and can be more efficient than conventional heating methods. Natural ventilation, through the strategic placement of windows and vents, can reduce reliance on mechanical systems, especially in temperate climates.
Architects should also consider the building’s orientation and thermal mass to optimise passive heating and cooling. By maximising the use of natural sunlight and thermal mass, homes can maintain comfortable temperatures with minimal energy use. High-performance windows and proper insulation play significant roles in maintaining indoor temperatures and reducing the need for mechanical heating and cooling.

Renewable energy sources, such as solar panels and geothermal systems, can further reduce reliance on fossil fuels. Solar panels can power HVAC systems, while geothermal systems provide a sustainable source of heating and cooling by leveraging the earth’s stable temperatures. Integrating these renewable technologies can significantly enhance the overall efficiency of home heating and cooling systems.
Regular maintenance of heating and cooling systems is crucial to ensure they operate at peak efficiency. This includes cleaning filters, checking for leaks, and scheduling professional inspections. Well-maintained systems not only perform better but also have longer lifespans, reducing the need for costly replacements and repairs.
Efficient heating and cooling systems contribute to a healthier indoor environment by maintaining consistent temperatures and improving air quality. Properly designed and maintained systems reduce the presence of indoor pollutants and allergens, creating a more comfortable and healthy living space for occupants.

Collaboration with thermal performance assessors is essential to identify the most efficient systems and strategies for a specific home. This collaborative approach ensures that the heating and cooling systems are tailored to the unique needs and characteristics of the home. By leveraging the expertise of thermal assessors, designers can implement the most effective and efficient solutions.
Efficient heating and cooling systems are vital for modern home design, offering numerous benefits from energy efficiency to enhanced indoor air quality. By integrating HVAC systems thoughtfully, exploring alternative methods, and optimising passive heating and cooling, homes can achieve optimal comfort and sustainability. Collaboration with thermal performance assessors and regular maintenance ensure that these systems perform at their best. As Australia continues to prioritise sustainable building practices, efficient heating and cooling systems stand as a testament to the commitment to creating comfortable, environmentally friendly, and cost-effective living spaces.
Ventilation is a critical component of home design, essential for maintaining indoor air quality and occupant health. Proper ventilation systems remove stale air and pollutants while bringing in fresh air. This is particularly important in modern homes, which are often more airtight than older buildings. Mechanical ventilation systems, such as heat recovery ventilators (HRVs) and energy recovery ventilators (ERVs), are effective in maintaining air quality without significant energy loss. These systems exchange stale indoor air with fresh outdoor air while recovering heat or energy from the outgoing air.
Effective ventilation goes beyond basic air exchange; it represents a commitment to creating a healthy and comfortable living environment. By ensuring a constant supply of fresh air and the removal of indoor pollutants, ventilation systems contribute significantly to the wellbeing of occupants. This essential aspect of home design helps mitigate the effects of airtight construction common in modern homes, maintaining optimal indoor air quality.
Mechanical ventilation systems, such as HRVs and ERVs, are designed to maintain air quality efficiently. HRVs and ERVs work by exchanging stale indoor air with fresh outdoor air while recovering heat or energy from the outgoing air. This process ensures that homes remain well-ventilated without significant energy loss, making them ideal for modern, energy-efficient buildings. These systems are particularly beneficial in climates where windows are not opened frequently due to extreme temperatures.

Natural ventilation, achieved through strategically placed windows and vents, can also be effective in certain climates. Cross-ventilation, where air flows from one side of the building to the other, helps cool the home naturally and improves air circulation. Designers should ensure that ventilation systems are integrated into the overall design of the home, considering the placement of vents and ducts to avoid dead zones where air might stagnate.
Good ventilation contributes to a healthier living environment by reducing the build-up of allergens, moisture, and pollutants. It also helps control indoor humidity levels, preventing mould growth and other moisture-related issues. By maintaining appropriate humidity levels and ensuring continuous air exchange, ventilation systems help create a comfortable and healthy indoor environment.
Collaboration with thermal performance assessors can help optimise ventilation strategies for energy efficiency. This ensures that the ventilation system not only maintains air quality but also operates efficiently. By leveraging the expertise of these assessors, designers can implement ventilation solutions that are both effective and energy-efficient, tailored to the specific needs of the home.
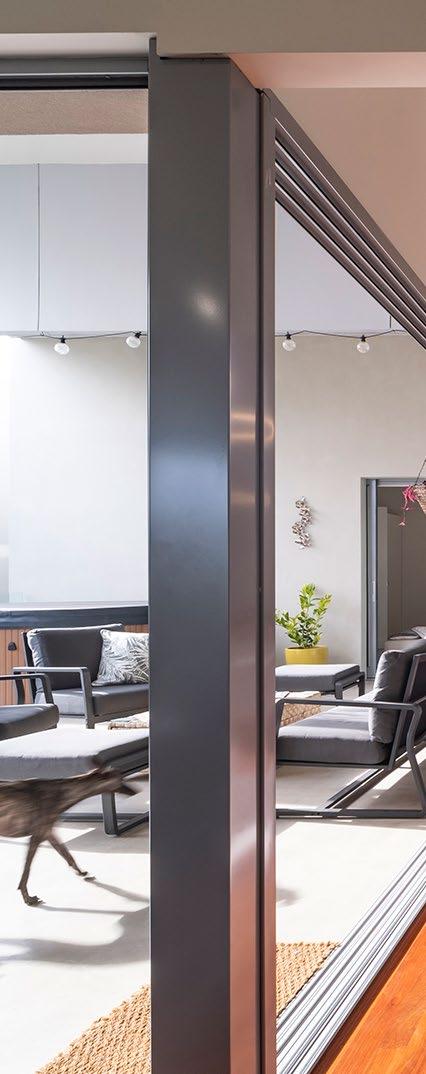

A well-ventilated home enhances both comfort and health, making it a critical aspect of modern home design. Proper ventilation improves the overall indoor environment, making the home more enjoyable and healthier to live in. By prioritising ventilation in the design process, architects and designers can create homes that support the well-being of their occupants. This approach contributes to a more sustainable and liveable built environment, benefiting both residents and the planet.
Good ventilation contributes to a healthier living environment by reducing the build-up of allergens, moisture, and pollutants.
Ventilation is a vital aspect of modern home design, offering numerous benefits from improved indoor air quality to enhanced occupant health. By integrating mechanical and natural ventilation systems thoughtfully, homes can achieve optimal comfort and sustainability. Collaboration with thermal performance assessors ensures that ventilation solutions are effective and energy-efficient, tailored to each home’s unique needs. As Australia continues to prioritise sustainable building practices, effective ventilation stands as a testament to the commitment to creating healthy, environmentally friendly, and comfortable living spaces.

Owner/builder Mick Heuchan’s plans to build his own home were ambitious from the start. But then, this house had been taking shape in his head for more than a decade. The dream was to create a substantial residence that would make a statement now, but also in years to come. When the opportunity arose to buy a block of land on a gently sloping site in the Central Coast hinterland a few years ago, he couldn’t resist.
“You look at stuff that (iconic North American architect) Frank Lloyd Wright did and it’s as relevant today as it was when it was built,” he says. “I wanted to achieve that with this home.” The plan was always to create something that would stand as a monument in the landscape, celebrating timeless design. It’s a little ironic, then, that the tone for this house began with a far more modest building.
Mick had bought the site with his former wife, artist Belynda Henry. Given the scale of the project and its distance from Sydney, the couple needed some temporary digs - a shed and studio space to live and work in while the build got underway. They built a shed clad in LYSAGHT ENSEAM® and a love affair with the
“Mick had a very clear vision,” Sophie says. “He wanted a modern house using concrete and black steel. That was the plan from early on. I had to find a way to give those plans expression while still being in sympathy with the landscape.”
Deceptive in its simplicity, the almost square-shaped twostorey residence was designed to face south, towards the view, against a backdrop of eucalyptus forest to the north. The bedrooms are clustered on the western side, with two on the ground floor and a third on the top floor. All three bedrooms function as suites, each with walk-in robes and private ensuites. There’s also an additional study or fourth bedroom on the upper floor.
steel Matt colour Monument® proved the ideal cladding material for this project
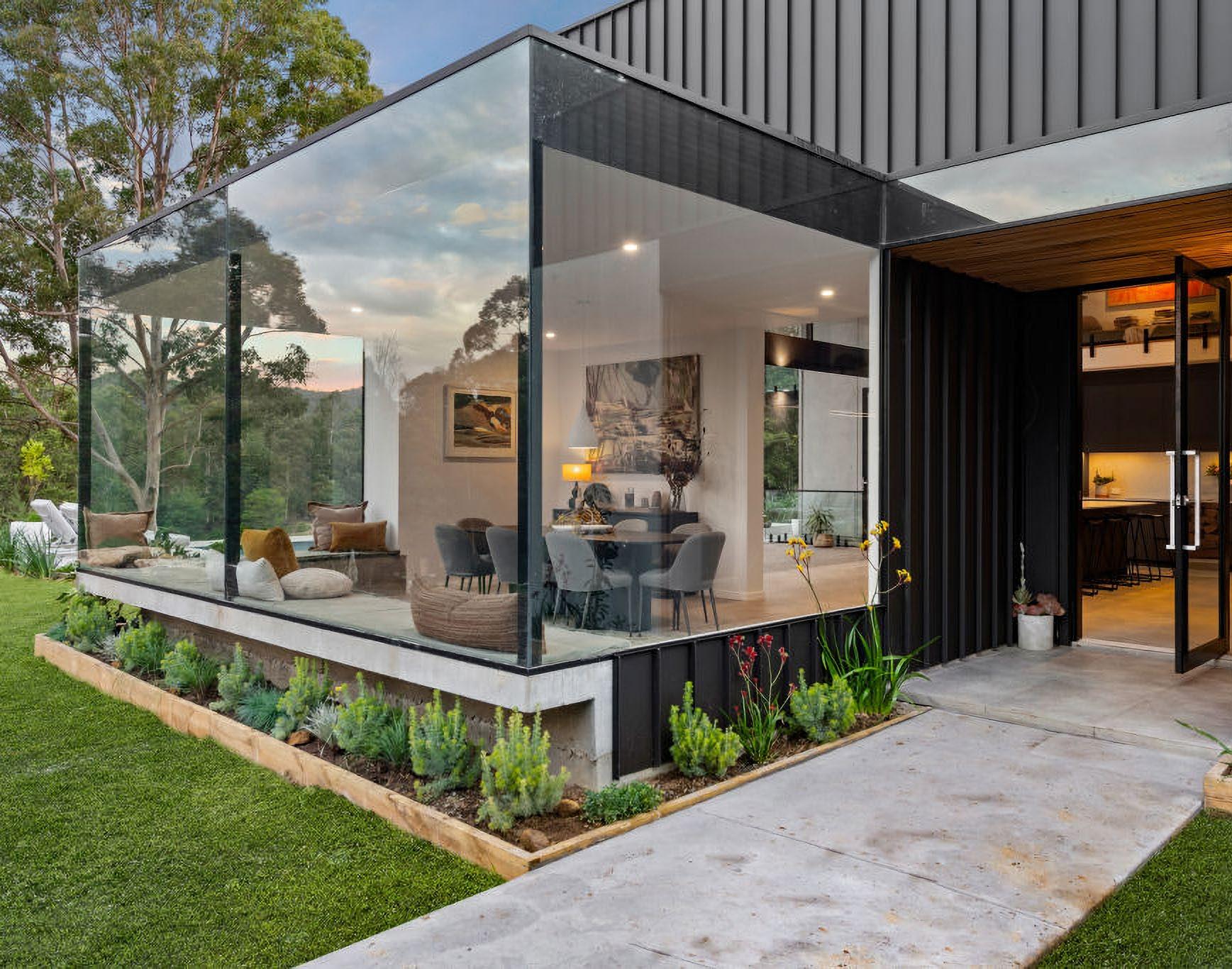
material began. “If you go to the ocean and look at the rockpools, there is this dark charcoal colour around the edges,” Mick says. “That was what I was after, and I found it in Monument® Matt.”
By the time architect Sophie Solomon arrived on site, Mick’s plans were already well formed. And COLORBOND® steel Matt cladding in Monument® was at the heart of it.
Downstairs, the kitchen is literally central to the floorplan, leading out seamlessly onto the terrace and pool, plus the view on one side. On the other side of the kitchen, the north facing living area features an open fireplace Mick crafted himself. Temperatures vary significantly on this part of the coast, so underfloor heating was laid to better manage the cooler months. The whole kitchen and living space is defined by a double height void with a timber lined ceiling. A gallery off the upper bedrooms adds to the sense of space and living in the landscape.
But while the height of the void delivered on drama, Sophie was keen to bring a little domestic scale to the plan, introducing a generous glass ‘box’ with a lower ceiling popping out to the eastern side for the dining room. The kind of room that works best where privacy is not an issue, it serves as a light box, drawing light throughout the house.
There’s also a cleverly conceived wine cellar below the ground floor where form and function intersect. Mick had already chosen BONDEK®, structural steel formwork which creates an ideal base for pouring concrete slabs for the floor above. Instead of covering it up in the basement, Mick opted to paint it in Monument® Matt, installing lighting to create a striking ceiling that saved time and money.
LYSAGHT® products were critical to this house. I love that product so much; the whole side of my house is in Monument® Matt. It is one of those colours that enhances the colours around it.

The house is constructed in a refined palette of concrete, glass, timber, and steel befitting a sophisticated residence designed as a retreat for work and play. “The idea of this very simple material palette was to let the landscape come into the house and for the interior to almost be a gallery for Belynda’s artwork,” says Sophie.
LYSAGHT ENSEAM® in COLORBOND® steel Matt colour Monument® proved the ideal cladding material for this project, in terms of aesthetics, performance and the way it interacted with the other elements in this build. It has been used extensively to wrap around much of the building, its strong vertical lines mirroring the tall, almost majestic trunks of the surrounding trees.
Mick says right from the start, he never considered any other material.
He managed the build himself, balancing the warmth of the timber against the dependability of concrete and LYSAGHT ENSEAM® “The build was complex, but it wasn’t difficult,” he says.
With its combination of dramatic location, ambitious design, and enthusiastic owner, it’s perhaps no surprise to learn that the house was chosen as a subject for the next series of Grand Designs Australia, due to air later this year. Host Peter Maddison described the finished house as ‘spectacular’.
As much as building this house has meant to him, Mick has decided to move on to the next project. While the location will change, there’s one thing that will stay the same.
“There is only one thing I am putting into my new house, and that’s LYSAGHT ENSEAM®,” he says. “It’s the only product that is definitely coming with me to the new design.”
For more information on this project, including our exclusive four-part project video series visit: lysaght.com

The layout of rooms within a home significantly influences its energy efficiency and overall comfort. Open floor plans are popular for their spaciousness and flexibility, but they can sometimes lead to inefficient heating and cooling. Zoning rooms according to their usage patterns and thermal requirements can improve energy management. For example, placing bedrooms in cooler areas of the home can reduce the need for air conditioning, while kitchens and bathrooms, which generate heat and moisture, should be located in areas with good ventilation.
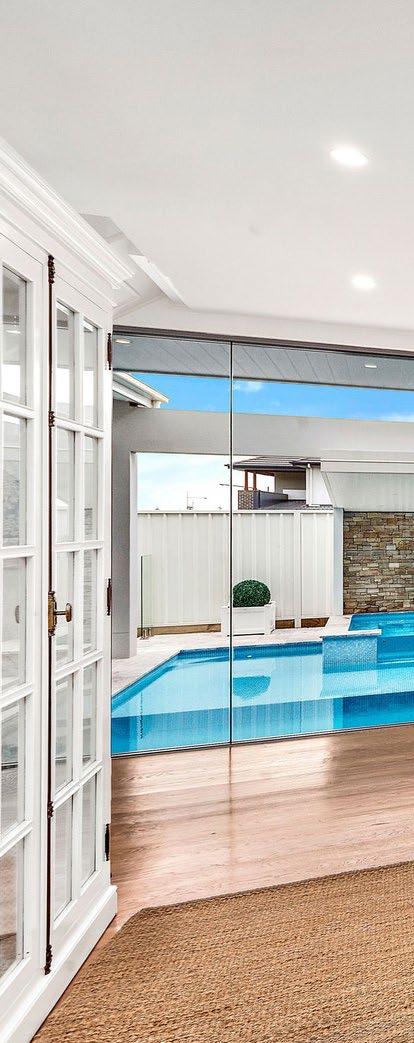

Room layout is more than just an aesthetic choice; it plays a crucial role in optimising energy use and enhancing comfort. By strategically planning the placement of rooms, designers can harness natural light, passive heating, and efficient ventilation to create a home that is both functional and energyefficient. This thoughtful approach to room layout helps reduce energy consumption and creates a more sustainable living environment.
Effective zoning within a home involves grouping rooms based on their heating and cooling needs. Bedrooms, for example, can be placed in cooler areas of the home to minimise air conditioning use, while kitchens and bathrooms, which generate heat and moisture, should be positioned in wellventilated areas. This strategic placement helps manage energy use more efficiently by targeting heating and cooling where it is needed most.
The orientation of rooms plays a significant role in maximising natural light and passive heating. North-facing rooms typically receive less sunlight and may require additional heating, while south-facing rooms can benefit from solar gain, reducing heating needs. Using thermal mass, such as concrete floors or walls, helps regulate temperature fluctuations by absorbing and releasing heat slowly. This approach harnesses natural energy sources, reducing reliance on mechanical heating and cooling systems.


Internal room divisions, such as doors and partitions, can create zones that are easier to heat and cool. This allows for more efficient use of heating and cooling systems, as only occupied areas need to be conditioned. By creating distinct zones for different activities, designers can ensure that energy is not wasted on heating or cooling unoccupied spaces. This zoned approach enhances both energy efficiency and the overall functionality of the home.
Selecting energy-efficient appliances and lighting to complement the room’s layout and usage patterns is essential. By choosing appliances that match the specific needs of each zone, energy consumption can be minimised. Energy-efficient lighting, strategically placed to enhance natural light, further reduces energy use and enhances the ambience of the home.
A well-designed room layout not only reduces energy bills but also enhances the overall comfort and sustainability of the home. Efficient use of space ensures that energy is not wasted, creating a more liveable environment. By considering energy efficiency in room layout design, architects and designers contribute to more sustainable and comfortable living environments.
The layout of rooms within a home is a critical factor in achieving energy efficiency and enhancing comfort. By zoning rooms based on their thermal requirements, maximising natural light, and integrating efficient appliances and lighting, designers can create homes that are both functional and sustainable. This approach not only reduces energy bills but also contributes to a more liveable and environmentally friendly built environment. As Australia continues to prioritise sustainable building practices, thoughtful room layout design stands as a testament to the commitment to creating efficient, comfortable, and eco-friendly homes.
Picture this: You're walking through a newly constructed home, and with each step, you notice something different. There's a solid feel underfoot, reminiscent of a concrete slab, yet there's a warmth that concrete doesn't provide. The sound of your footsteps doesn't echo through the space, and there's a sense of thermal comfort that's immediately apparent. Welcome to the world of Hebel PowerFloor – the innovative flooring system that's making waves in the design community.
"When we first introduced PowerFloor, some designers were skeptical," says Mark Johnson, a senior designer who's been using the system for over five years. "They couldn't believe something so lightweight could perform like a concrete slab. But once they saw it in action, they were converts."
It's not hard to see why. At the heart of the Hebel PowerFloor system is a 75mm thick panel made from autoclaved aerated concrete (AAC). For the uninitiated, AAC might sound like just another construction acronym,
but it's actually a material with a fascinating pedigree. Developed in Sweden in the 1920s, AAC is essentially concrete that's been put on a diet. By introducing tiny air bubbles into the mix, the resulting material is up to 80% lighter than traditional concrete – without sacrificing strength.
But Hebel hasn't just taken AAC and called it a day. Their PowerFloor panels are reinforced with steel mesh, creating a product that's both robust and surprisingly easy to work with. The tongue-and-groove profile of the panels means they slot together with the satisfying click of a well-designed jigsaw puzzle.
Hebel PowerFloor system with carpet

Hebel PowerFloor system with vinyl sheet floor covering
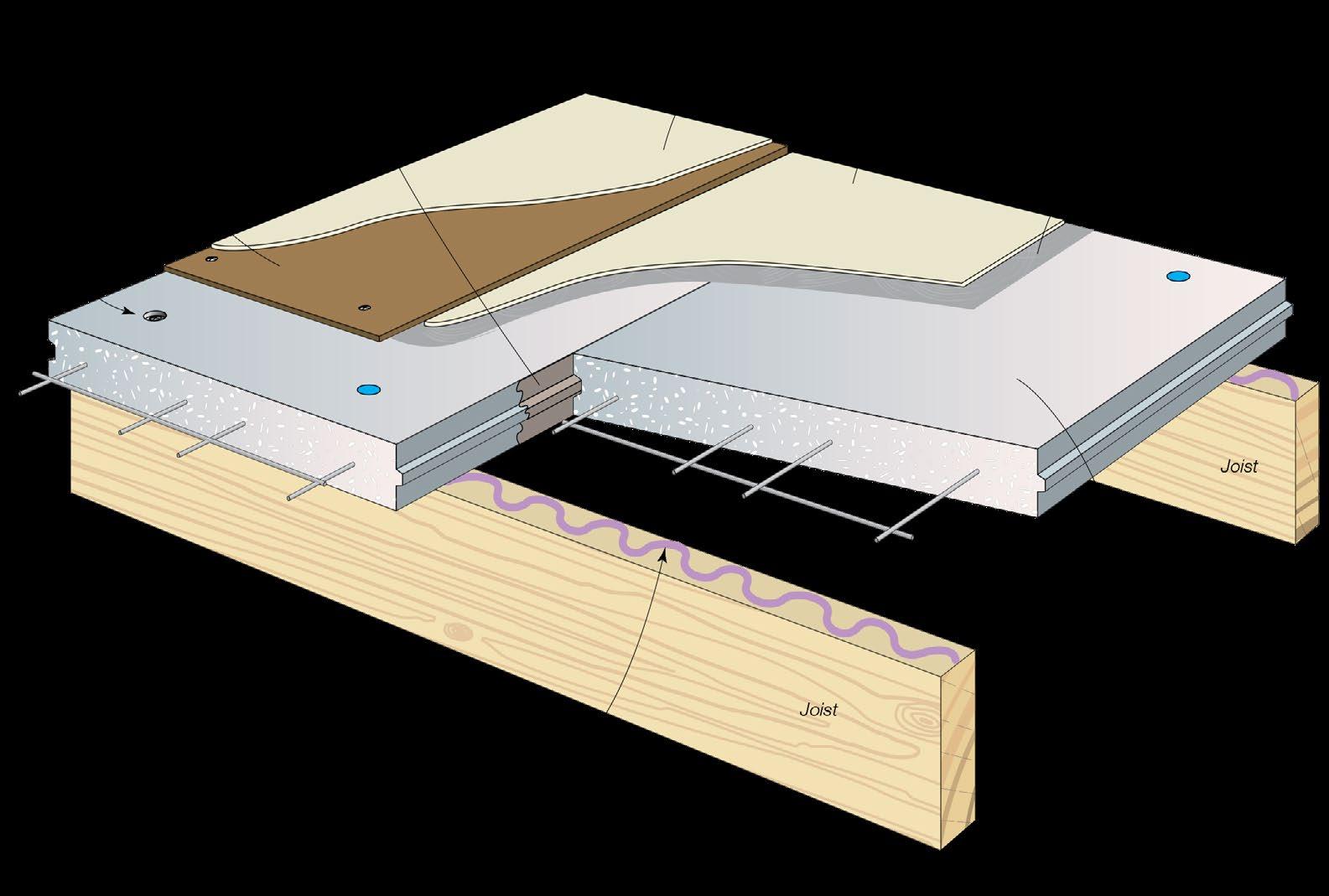
In the world of multiresidential design, acoustic performance is king. Nobody wants to hear their upstairs neighbor's late-night dance parties or early morning yoga sessions. This is where PowerFloor really shines.
"The acoustic properties of PowerFloor have been a game-changer for us," says Sarah Chen, an acoustic consultant who specializes in residential developments. "We're seeing Weighted Sound Reduction Index (Rw) values of up to 59 when combined with the right ceiling system. That's music to my ears – or rather, silence to my ears!"
The secret lies in the cellular structure of the AAC. Those tiny air bubbles that make the material so light also act as sound dampeners, absorbing and dissipating acoustic energy. When combined with the right underlay and floor covering, the result is a floor that practically whispers.
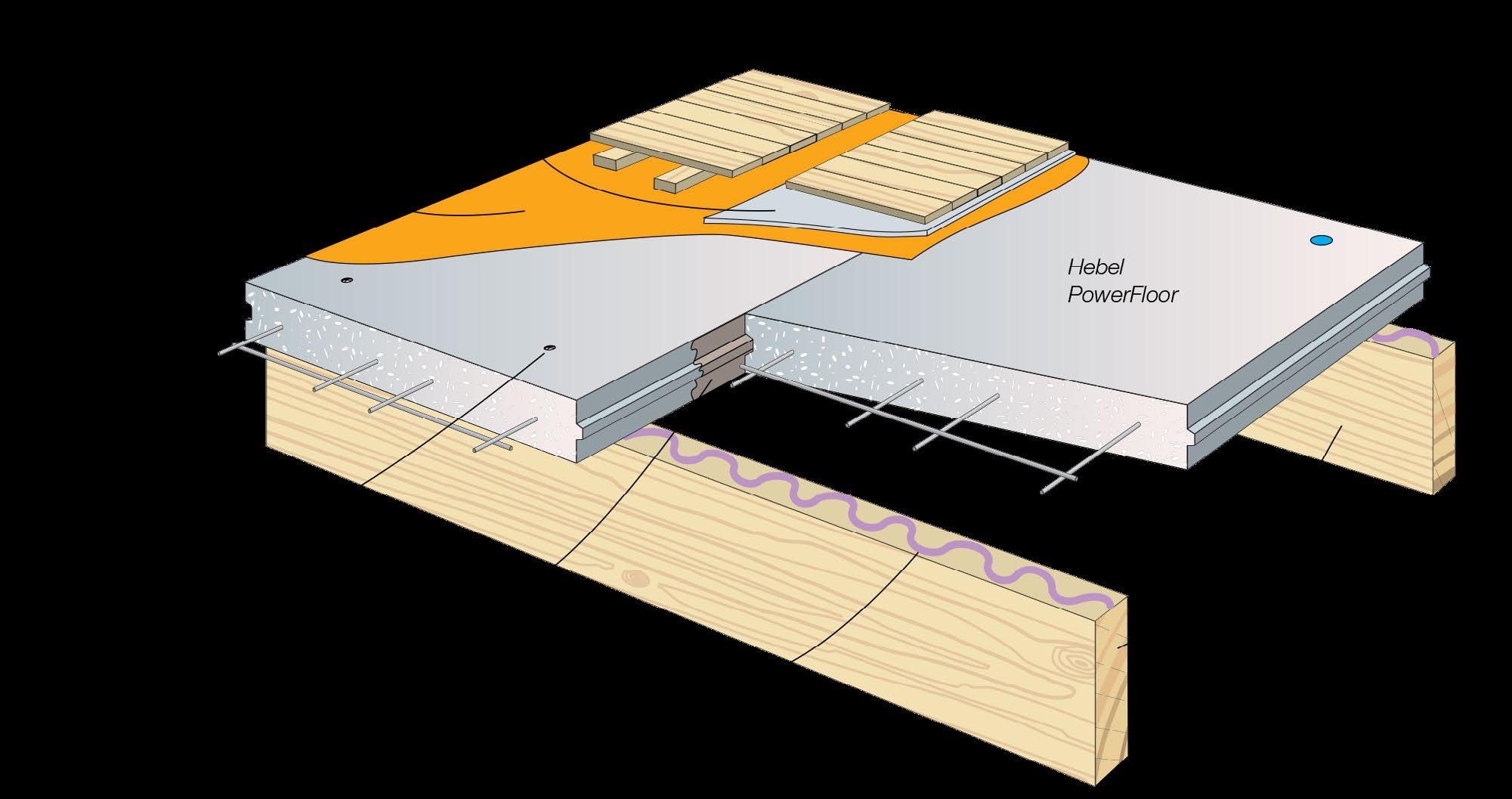

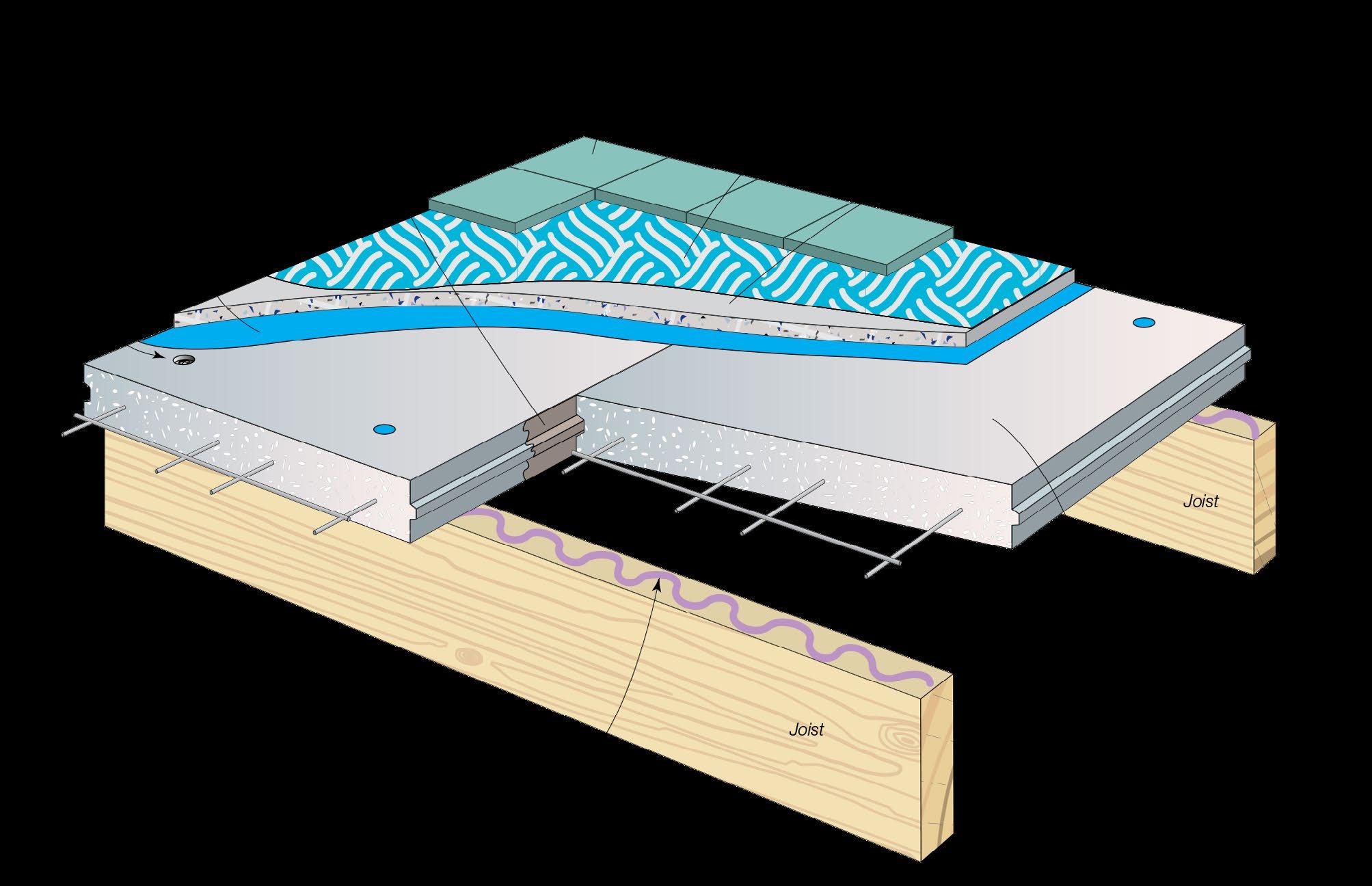
In an era of rising energy costs and increasing environmental awareness, thermal performance is more crucial than ever. Here, too, PowerFloor delivers.
"We're seeing a significant impact on heating and cooling loads," explains Emma Thompson, an energy assessor with a passion for sustainable design. "The PowerFloor panel alone has an R-value of 0.375 m²K/W. That might not sound like much, but when you consider it's just the starting point – before any additional insulation or floor coverings – it's impressive."
Where
traditional timber floors might let the winter chill creep in,
PowerFloor creates a more stable thermal environment.
This thermal performance is particularly noticeable in areas with suspended floors, such as homes built on sloping sites. Where traditional timber floors might let the winter chill creep in, PowerFloor creates a more stable thermal environment.
In the high-stakes world of fire safety, PowerFloor doesn't flinch. With a Fire Resistance Level (FRL) of 90/90/90 from above, it meets or exceeds the requirements for all six Bushfire Attack Level (BAL) categories. This robust fire performance can simplify design in bushfire-prone areas, potentially saving time and money on additional fire protection measures.
But it's not just about standing up to heat. PowerFloor also shrugs off moisture, a key consideration in Australia's varied climate. "We've installed PowerFloor in tropical Queensland and chilly Tasmania," says builder Dave McPherson. "It handles both extremes beautifully. No swelling, no shrinking – it's rock solid."
One of PowerFloor's most appealing aspects for designers is its versatility. Whether your vision calls for polished concrete, warm timber, plush carpet, or sleek tiles, PowerFloor can accommodate it all.
"It's like having a blank canvas," enthuses interior designer Olivia Ramirez. "I can specify any floor covering I want, knowing that the PowerFloor beneath will provide a stable, even surface. It opens up so many design possibilities."
This flexibility extends to the structural design as well. PowerFloor can be installed over both timber and steel joists, making it suitable for a wide range of construction methods. It can support a maximum uniformly distributed load of 5kPa, with point load capacities that meet the needs of most residential applications.
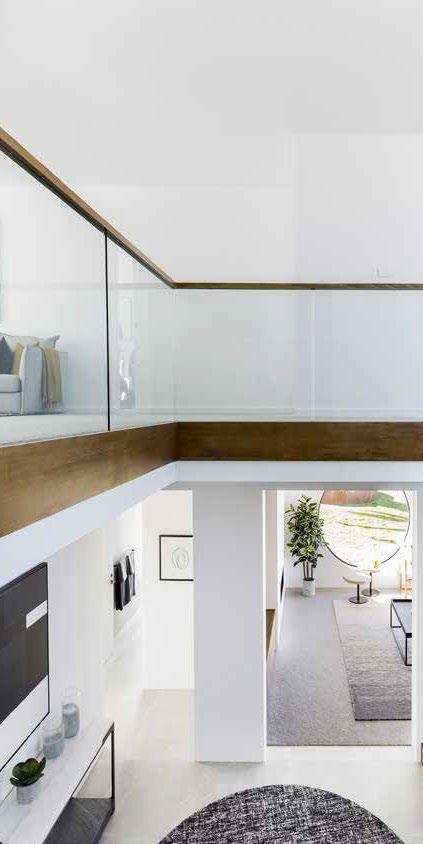

In the fast-paced world of construction, time is money. PowerFloor understands this, offering a speed of installation that traditional flooring methods struggle to match.
"We can have a PowerFloor installed and ready for finishes within 24 hours," boasts site manager Tom Chen. "Compare that to waiting days for a concrete slab to cure. And because it's a dry construction method, we're not at the mercy of the weather. Rain or shine, we keep moving."
This speed doesn't come at the cost of quality. The precisionmanufactured panels, combined with the straightforward installation process, result in a floor that's consistently level and true. This can be a particular advantage when it comes to installing floor coverings, reducing the need for leveling compounds and minimizing wastage.
As the construction industry grapples with its environmental impact, PowerFloor offers some compelling sustainability credentials. The AAC material is composed of readily available, natural raw materials, and the manufacturing process is designed to minimize embodied energy.
On-site, the story gets even better. The modular nature of the panels means less cutting and less waste. Any offcuts can be easily recycled, and the lightweight panels reduce transportation costs and emissions.
"From a lifecycle perspective, PowerFloor ticks a lot of boxes," notes green building consultant James Thornton. "It's durable, it enhances the building's energy efficiency, and at the end of its life, it can be recycled. That's the kind of holistic thinking we need in modern construction."
Of course, no system is without its challenges. Designers need to pay careful attention to control joints, typically spaced at 6000mm intervals, to manage movement. Wet areas require proper waterproofing, and penetrations for services need to be carefully planned and executed.
There's also a learning curve for installers who are used to traditional flooring methods. "It's not difficult," clarifies Dave McPherson, "but it is different. Once a team has done a couple of installations, they get into a rhythm, and the speed really picks up."
75mm steel reinforced Hebel Powerfloor, supplied in a length 1800mm by 600mm wide with tongue and groove profile.

As we stand on the cusp of a new era in construction – one that demands speed, sustainability, and performance in equal measure – systems like Hebel PowerFloor are pointing the way forward. It's a future where floors are not just surfaces to walk on, but integral components of a building's performance envelope.
For architects, designers, and energy assessors looking to create spaces that are comfortable, efficient, and built to last, PowerFloor offers an compelling proposition. It's a system that doesn't just meet the challenges of modern construction – it rises above them, creating a solid foundation for the homes of tomorrow.
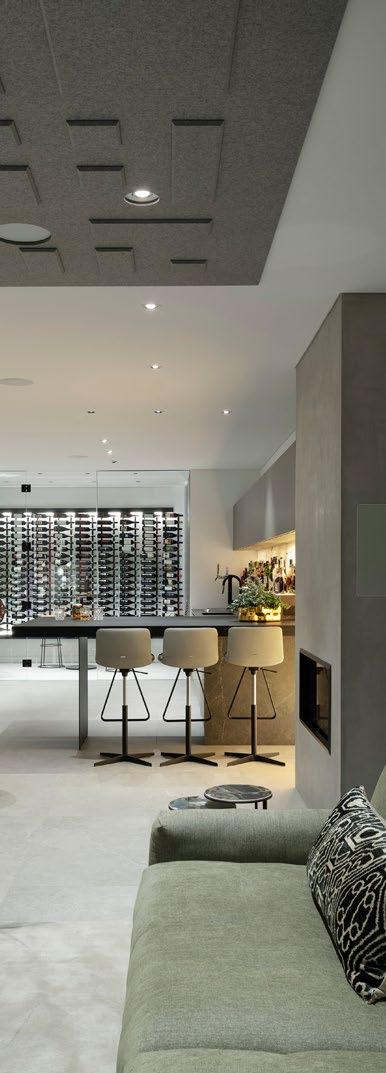
Acoustic comfort is an important, yet often overlooked, aspect of home design. Good acoustic design ensures that unwanted noise is minimised and that rooms are pleasant to live in. This is particularly important in urban areas or homes near busy roads. Soundproofing materials, such as acoustic panels and double-glazed windows, can significantly reduce noise transmission. Designers should consider the placement of rooms to minimise noise disturbance.
Acoustic comfort goes beyond mere soundproofing; it represents a commitment to creating serene and enjoyable living environments. By minimising unwanted noise and enhancing sound quality, designers can significantly improve the overall liveability of a home. This aspect of design is crucial for maintaining a peaceful atmosphere, especially in noisy urban settings.
Designers should strategically place rooms to minimise noise disturbance. For example, placing bedrooms away from noisy areas like the living room or kitchen can enhance sleep quality. By thoughtfully arranging rooms, designers can create zones that prioritise quiet and relaxation, ensuring that noise-sensitive areas remain undisturbed.
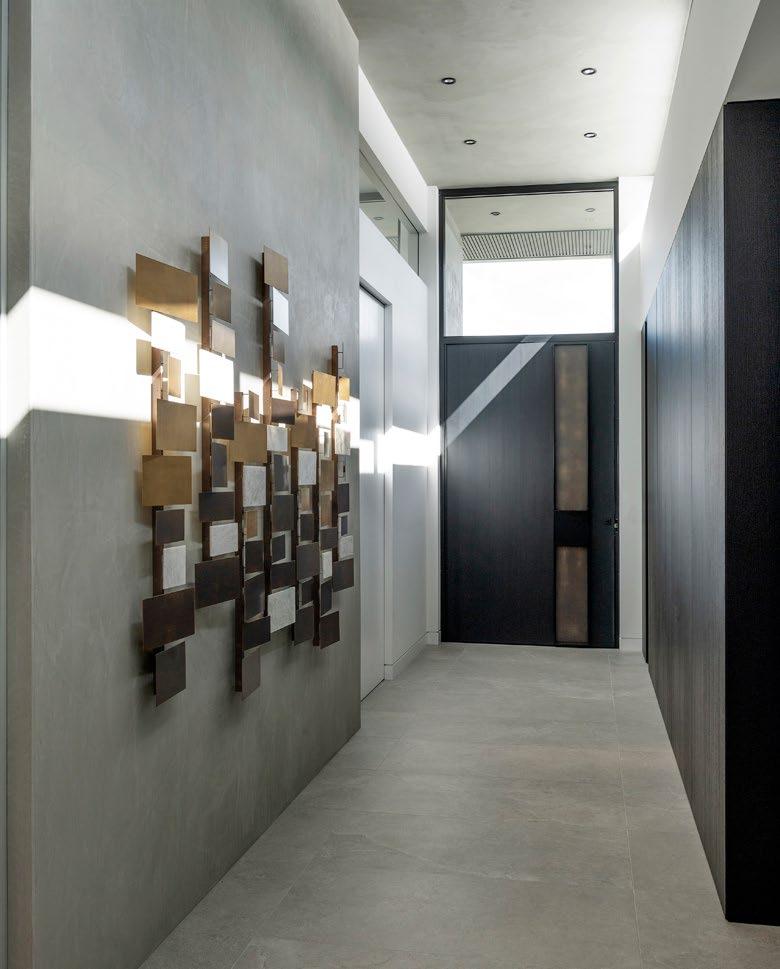

Soundproofing materials, such as acoustic panels and double-glazed windows, play a crucial role in reducing noise transmission. Additionally, soft furnishings like carpets, rugs, and curtains can help absorb sound and reduce echo. Using materials with good sound absorption properties, such as cork or dense wood, can further improve acoustic comfort, creating a quieter and more pleasant home environment.
Open-plan layouts can lead to sound carrying through the entire home. To manage acoustics in such spaces, designers can strategically place partitions and furniture to break up sound pathways. This approach helps contain noise within specific areas, enhancing overall acoustic comfort without compromising the open and spacious feel of the layout.
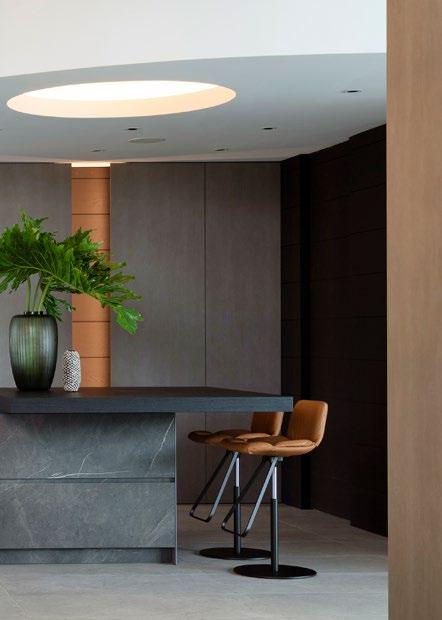
Acoustic comfort contributes to a peaceful and relaxing living environment, enhancing privacy, particularly in multi-family homes or shared living spaces. Effective acoustic design also improves the overall quality of life by reducing stress and enhancing the sense of well-being. Quiet environments are essential for rest and productivity, making soundproofing measures particularly important in bedrooms and home offices.
Collaboration with acoustic engineers can help identify the best materials and design strategies for specific needs. By leveraging their expertise, designers can implement tailored solutions that address the unique acoustic challenges of each home. This collaborative approach ensures that homes are not only visually appealing but also acoustically comfortable.
Soundproofing materials, such as acoustic panels and double-glazed windows, play a crucial role in reducing noise transmission.
Acoustic comfort is a vital aspect of modern home design, offering numerous benefits from enhanced privacy to reduced stress. By strategically placing rooms, utilising sound-absorbing materials, and managing acoustics in open-plan layouts, designers can create homes that are both visually appealing and serene. Collaboration with acoustic engineers ensures that tailored solutions address unique challenges, enhancing the overall liveability of homes. As Australia continues to prioritise sustainable and comfortable living environments, thoughtful acoustic design stands as a testament to the commitment to creating peaceful, enjoyable, and highquality homes.
7th - 9th November 2024, Hobart, Tasmania

Join us for a vibrant celebration of design innovation under the inspiring theme, "The Home of Design." This year, we are excited to offer a rich lineup of events, including an immersive two-day conference, a dynamic tradeshow showcasing the latest in design solutions, an elegant Gala Dinner, and a special Networking Evening. Don’t miss the exclusive tour of MONA, adding a cultural dimension to your festival experience.


November 7th, 5-9 PM
Wrest Point Casino
Engage with industry leaders through our Trade Show Extravaganza, a dynamic evening where the latest design solutions and trends are showcased. Dive into insightful talks and interactive workshops on critical topics such as condensation. This vibrant gathering is an essential meeting point for designers, architects, and specifiers committed to advancing the future of design.

Enhance your professional skills at our CPD (Continuing Professional Development) Stations, designed to provide quick and impactful learning experiences. As part of the National Festival of Design, these stations offer accredited presentations that cater specifically to the needs of design professionals.

November 8th & 9th
Hobart Function and Conference Centre
Join us at our Conference, a core part of the festival where the latest in design innovation and sustainability is front and center. This two-day event will feature a series of key note presentations and workshops, providing fresh insights and fostering deep discussions on the future of design.

November 10th
Experience the blend of art and architecture at Mona, the Museum of Old and New Art. Stay tuned for an exclusive event that will engage your senses and expand your perspectives on design. Details coming soon.

November 8th, 6:30-8:30 PM
Deep South Brewery Co
Don’t miss our Networking Evening, an exclusive event designed to foster connections within the design community. This evening will provide a perfect backdrop for professionals to mingle, share ideas, and build relationships that shape the future of design.

November 9th, 6:30 PM
Midnight at Crowne Plaza
Celebrate excellence in design at our prestigious Awards Gala Dinner. Recognise the creativity and innovation of top designers in a gala that highlights the best in the industry. Join us for an evening of inspiration and celebration at the conclusion of our festival.
Smart home technology is transforming the way we interact with our living spaces, offering new levels of convenience, security, and energy efficiency. Integrating smart devices into home design can significantly enhance the functionality and efficiency of a home. Smart thermostats, for example, can learn a homeowner’s schedule and adjust temperatures accordingly, saving energy and improving comfort. Automated lighting systems can adjust based on occupancy or time of day, reducing energy use and enhancing convenience.


Smart home technology is more than just a trend; it represents a shift towards more intuitive and responsive living environments. By incorporating smart devices, homes can become more adaptive to the needs and preferences of their occupants. This technological integration not only enhances everyday living but also contributes to a more sustainable and efficient household.
Voice-controlled assistants, such as Amazon Alexa or Google Home, can control various aspects of the home, from lighting and heating to security systems. These assistants offer a seamless way to manage home environments, making everyday tasks easier and more efficient. Smart home technology also includes advanced security features, such as cameras and smart locks, which can be monitored remotely via smartphone apps. This level of control enhances both the convenience and security of modern living.
Designers should consider the placement of smart devices for optimal functionality and aesthetics, ensuring that they are easily accessible and unobtrusive. Proper placement not only maximises the effectiveness of these devices but also ensures that they blend seamlessly into the home’s interior design. Thoughtful integration of smart technology can enhance the overall aesthetic while providing practical benefits.
Strong Wi-Fi coverage throughout the home is essential to support all connected devices. Mesh networks can be used to eliminate dead zones and ensure seamless connectivity. Reliable internet access is crucial for the optimal performance of smart home systems, ensuring that devices operate smoothly and efficiently. By planning for robust connectivity, designers can future-proof homes against technological advancements.
Smart home technology can also contribute to energy management by providing detailed usage data and identifying areas for improvement. Smart thermostats, automated lighting, and energymonitoring devices allow homeowners to track and control their energy consumption more effectively. This leads to significant energy savings and a reduced environmental impact. Integrating these technologies during the design phase ensures that homes are built with sustainability in mind.
Smart home technology not only enhances convenience and security but also improves energy efficiency and sustainability. It allows homeowners to monitor and control their energy use more effectively, reducing their environmental impact. Additionally, smart devices can enhance the comfort and enjoyment of the home by automating routine tasks and providing personalised experiences. Automated systems can create customised settings for lighting, temperature, and even entertainment, making the home more enjoyable to live in.
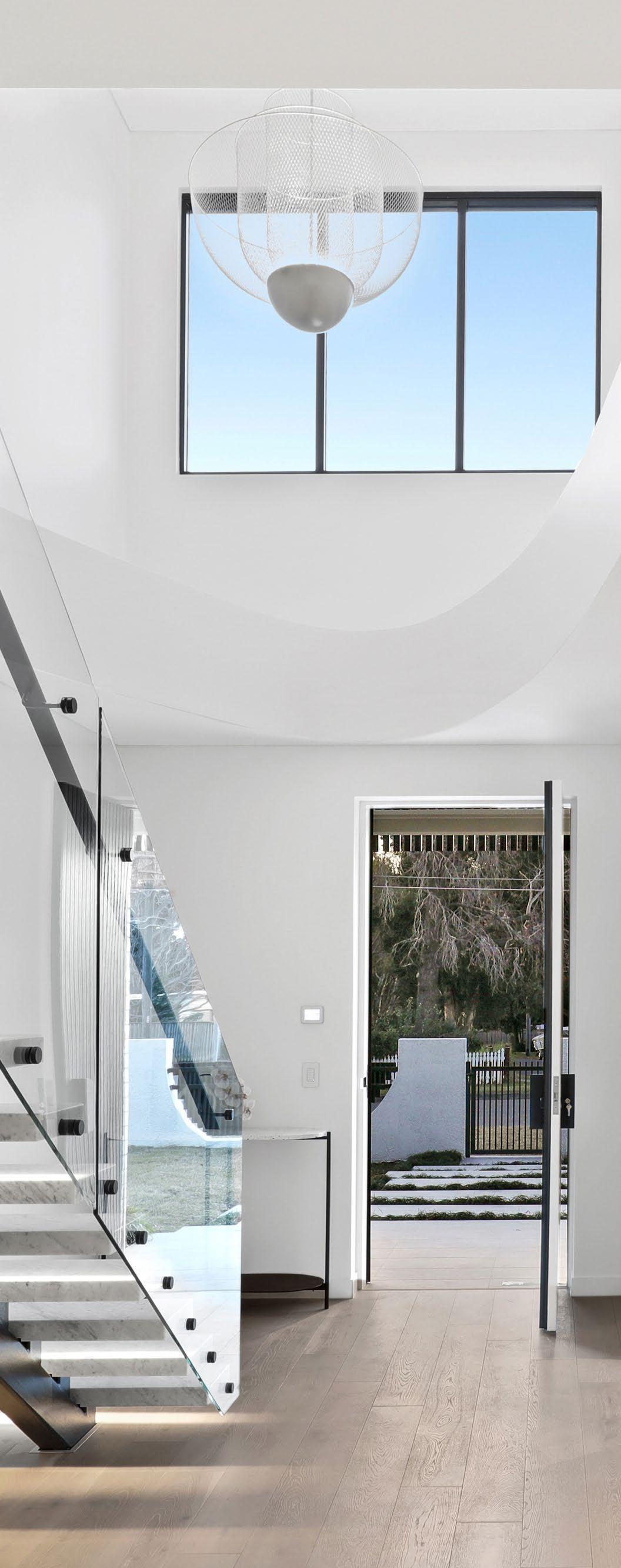
Smart home technology not only enhances convenience and security but also improves energy efficiency and sustainability.
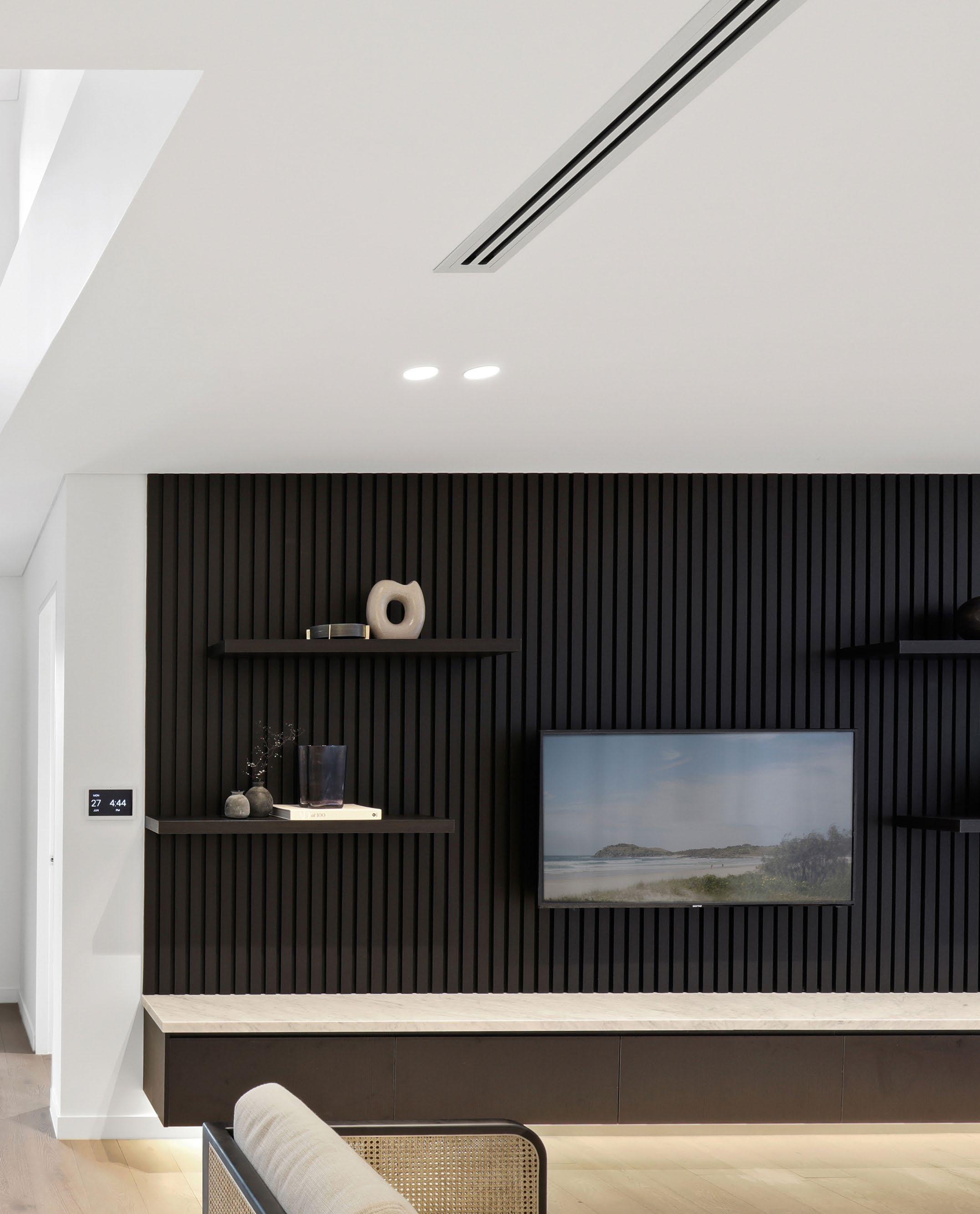
Smart home technology is a vital aspect of modern interior design, offering numerous benefits from enhanced convenience and security to improved energy efficiency and sustainability. By integrating smart devices thoughtfully, designers can create homes that are more adaptable, efficient, and enjoyable to live in. This approach not only enhances the daily living experience but also contributes to a more sustainable and future-proof home environment. As technology continues to evolve, the role of smart home systems in interior design will only become more significant, shaping the homes of tomorrow.

Gone are the days when chrome reigned supreme in bathroom fixtures. Today's discerning clients are demanding personalization at every turn, and the bathroom is no exception. Enter the era of customizable finishes, where taps, showerheads, and accessories come in a veritable rainbow of options.

Leading the charge in this finish revolution is Nero Tapware's Mecca Range. With seven distinct finishes –chrome, matte black, brushed nickel, brushed gold, gun metal, brushed bronze, and matte white – designers now have an unprecedented palette to play with.
"It's about creating a cohesive story throughout the space," says National Sales and Marketing Manager Clint Field. "The finish of your tapware can make or break a bathroom's aesthetic."

Indeed, the impact of finishes goes beyond mere colour. The tactile experience of a brushed surface versus a polished one can subtly influence the entire feel of a room. Matte black exudes modern sophistication, while brushed gold adds a touch of warmth and luxury.
However, with great choice comes great responsibility. Designers must consider the practicalities of each finish. Will that gun metal hold up in a steam-filled family bathroom? How will brushed bronze age over time?
"Consistency is key," advises architect Tom Rodriguez. "When specifying finishes, think holistically. Your taps, shower fixtures, and accessories should speak the same design language."
The trend towards customisation shows no signs of slowing. Industry insiders predict we'll see even more finish options in the future, including textured surfaces and colour-shifting materials.
As bathrooms continue to evolve from purely functional spaces to personal sanctuaries, the ability to fine-tune every detail becomes increasingly important. With ranges like Mecca, designers have the tools to create truly bespoke bathing experiences. The future of bathroom design is looking anything but chrome.
The choice of materials in home interiors has a significant impact on sustainability and environmental health. Sustainable materials are those that are environmentally friendly, durable, and non-toxic. Bamboo, for example, is a rapidly renewable resource that makes an excellent alternative to traditional hardwood flooring. Recycled materials, such as reclaimed wood or recycled glass countertops, reduce the demand for new resources and lower the environmental impact.
Sustainable materials are more than just eco-friendly options; they represent a commitment to environmental stewardship and healthier living spaces. By choosing materials that are renewable, durable, and nontoxic, designers can create interiors that not only look beautiful but also contribute to the well-being of occupants and the planet.
Renewable resources, like bamboo, grow quickly and can be harvested with minimal environmental impact. Bamboo flooring, for instance, offers the aesthetic appeal of hardwood while being more sustainable. Similarly, recycled materials, such as reclaimed wood and recycled glass countertops, reduce the need for new raw materials, thereby lowering the carbon footprint associated with production.
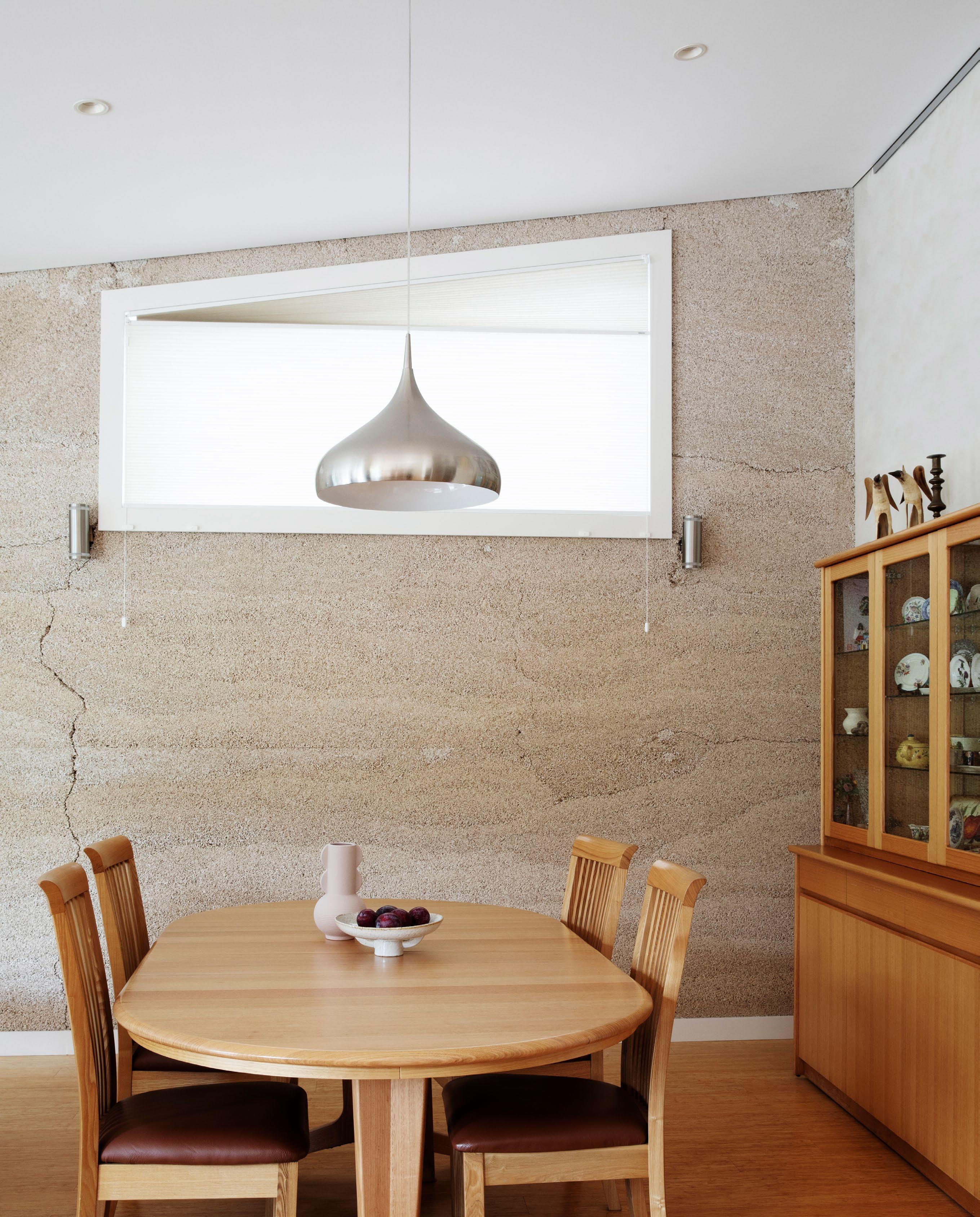
Natural materials, like wool or cotton, are biodegradable and have lower environmental impacts than synthetic alternatives. These materials not only enhance the aesthetic appeal of interiors but also contribute to a healthier living environment. Low-VOC (Volatile Organic Compounds) paints and finishes are crucial for improving indoor air quality by reducing harmful emissions, making them an essential choice for sustainable interiors.
Designers should prioritise materials that have a long lifespan and require minimal maintenance, ensuring the durability and sustainability of the home. Durable materials reduce the need for frequent replacements, thus minimising waste. Additionally, selecting materials that are easy to maintain ensures that they remain in good condition for longer, further enhancing their sustainability.
Local sourcing of materials can significantly reduce the carbon footprint associated with transportation. By choosing locally available materials, designers support the local economy and reduce the environmental impact of long-distance shipping. This approach not only promotes sustainability but also fosters a connection to the local community and its resources.

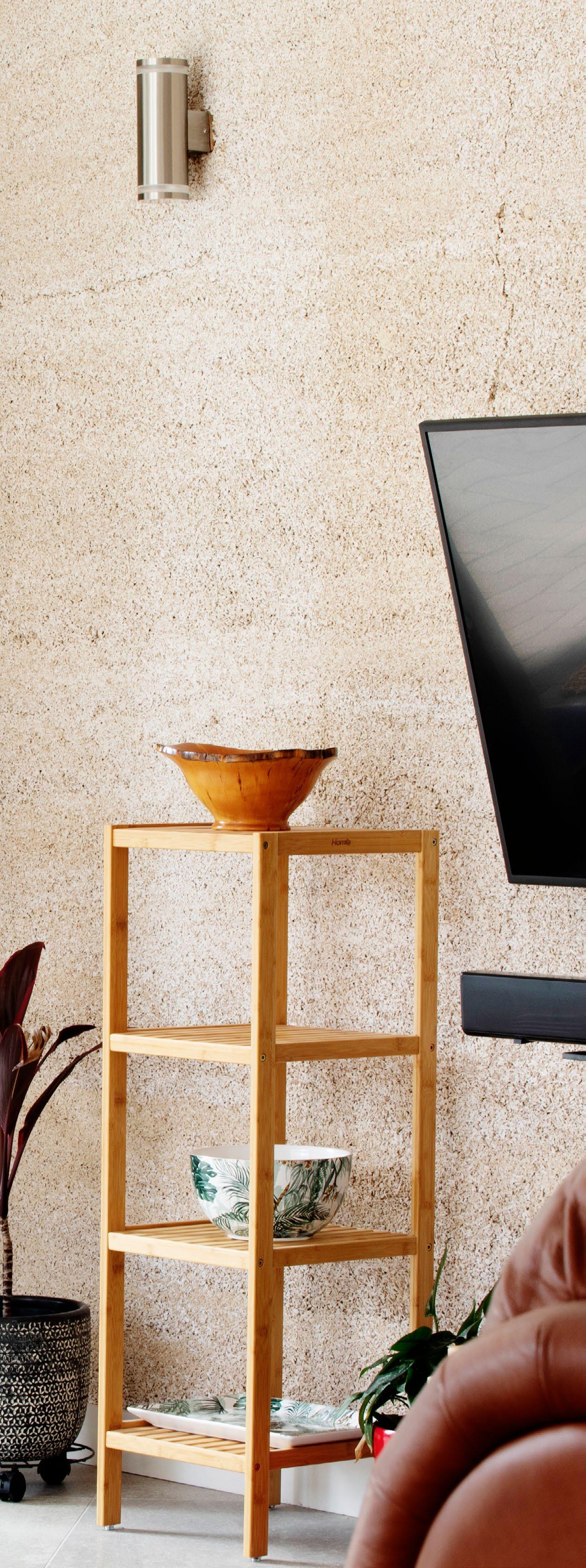
Certification programs, such as LEED (Leadership in Energy and Environmental Design) or FSC (Forest Stewardship Council), can help identify sustainable products and materials. These certifications ensure that the materials meet stringent environmental and social standards, providing designers and homeowners with confidence in their sustainability choices.
By choosing sustainable materials, designers can create healthier, more environmentally friendly homes. These choices not only benefit the environment but also enhance indoor air quality and the overall well-being of the occupants. Materials that emit low or no harmful chemicals contribute to a cleaner, healthier indoor environment, making the home a more pleasant place to live.
Sustainable materials contribute to a home’s aesthetic appeal while promoting a more responsible and ethical approach to building. Eco-friendly materials come in a variety of textures, colours, and finishes, allowing designers to create beautiful, unique interiors that reflect the homeowner’s style and values.
Using sustainable materials also supports the global effort to reduce environmental degradation and combat climate change. It encourages the use of renewable resources and minimises waste and pollution. By incorporating sustainable materials into home interiors, designers and architects can play a crucial role in promoting environmental stewardship and creating a more sustainable future.
Sustainable materials are a vital aspect of modern home design, offering numerous benefits from improved indoor air quality to reduced environmental impact. By choosing renewable, durable, and non-toxic materials, designers can create homes that are beautiful, healthy, and environmentally responsible. This approach not only enhances the well-being of current residents but also preserves resources and environmental quality for future generations. As Australia continues to prioritise sustainable building practices, the use of eco-friendly materials stands as a testament to the commitment to creating a more sustainable and ethical built environment.
Transforming windows and glass doors into high performance units with window film.
If the essence of architecture and building design is found in blending artistic expression with practical insight, then windows pose both a challenge and opportunity.
While glass is essential to fulfilling almost every design principle, its very nature makes it a material worthy of careful consideration. From an energy perspective, the unflattering moniker for windows as ‘thermal holes’ underscores the point.
Design control can be found in understanding the window treatments, like window film, that improve the performance of glass by countering its drawbacks. Selecting the right film allows for the design potential of the window to be reached without compromising energy efficiency, comfort, safety and security or the functionality of a space.

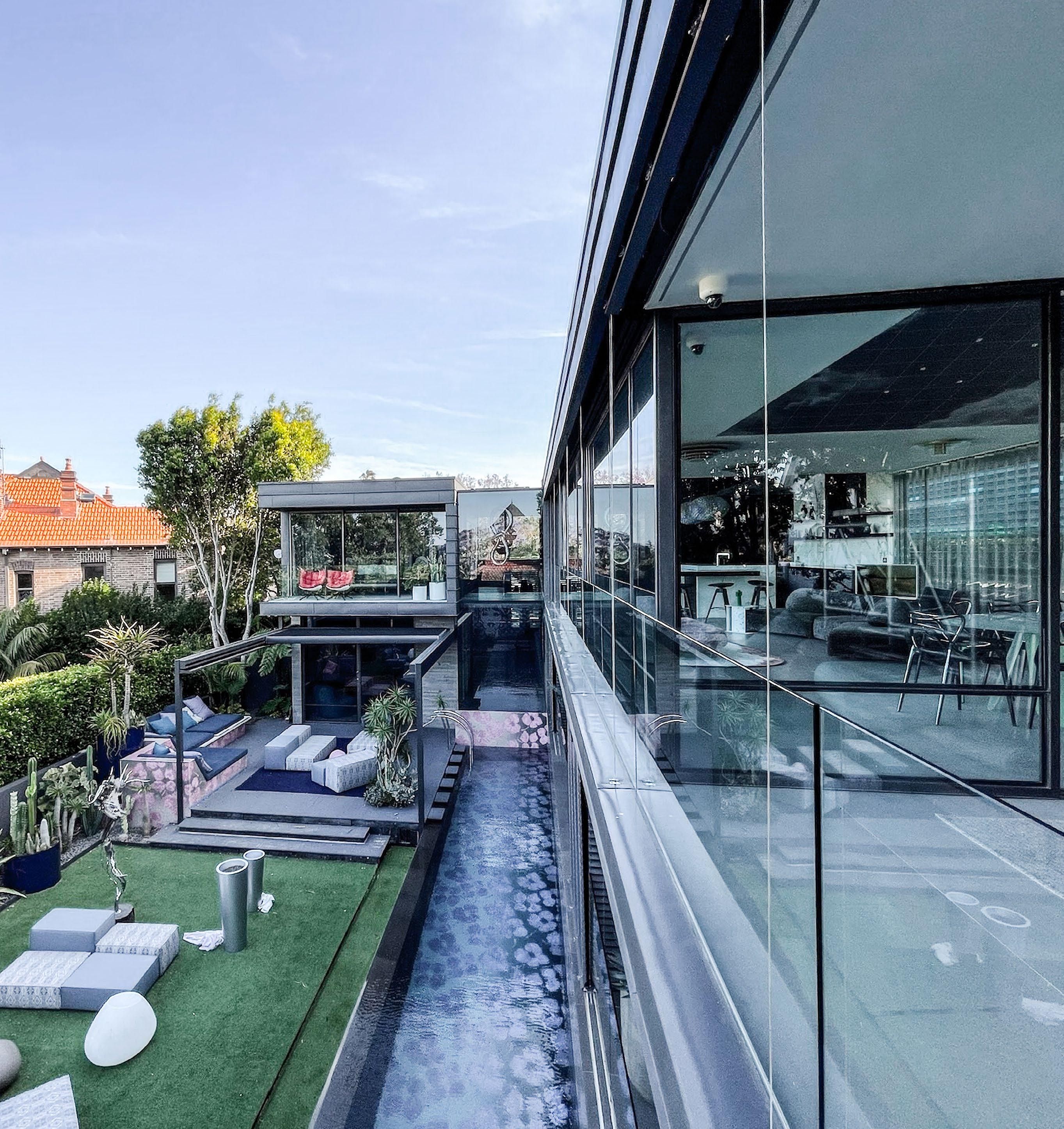
Natural light, ventilation and a connection with the environment sit at the forefront of design for wellbeing.
According to Queensland Health, “Exposure to natural light is essential for good mental health. Research has found that workers in offices with windows received more natural light and had better sleep quality, higher physical activity levels, and lower stress levels than workers in windowless offices.”
Film can let in the light while reducing heat and UV, and in doing so, prolong the health benefits of exposure to natural lighting and a maintained view to the outdoors.
Ally Cronan, Window Film Association of Australia and New Zealand (WFAANZ) President, comments, “Improving a window’s ability to reject or retain heat, reduce glare and almost entirely block UV rays gives the building owner more control over the space. Not having to draw the curtains or blinds at certain times in the day means the space can stay awash in natural lighting for longer periods of time.”
Spectrally selective films - light without heat
Films that block the part of the energy spectrum that is not desirable - heat, while allowing the transmission of the part of the energy spectrum that is desirablelight, are called spectrally selective window films.
In a typical residential building where glazing forms only 8% of the building envelope, it can be responsible for up to 87% of envelope heat gain and 49% of heat loss. That is why in the harsh and diverse Australian climate, a glazing assessment is one of the first steps when reviewing the energy efficiency and comfort of a building.
One of the most distinctive traits of window film is its ability to regulate solar energy passing through glass. Up to 85% total solar energy, 99% UV radiation and 95% glare can be blocked by window film.
Your Home the Australian government’s guide to environmentally sustainable homes: “Applied to existing glass, some window films can halve the overall SHGC of the window by absorbing and/or reflecting solar radiation. This can be particularly beneficial in hotter climates where cooling is the main concern, or on east and west elevations directly exposed to long periods of sunshine.”

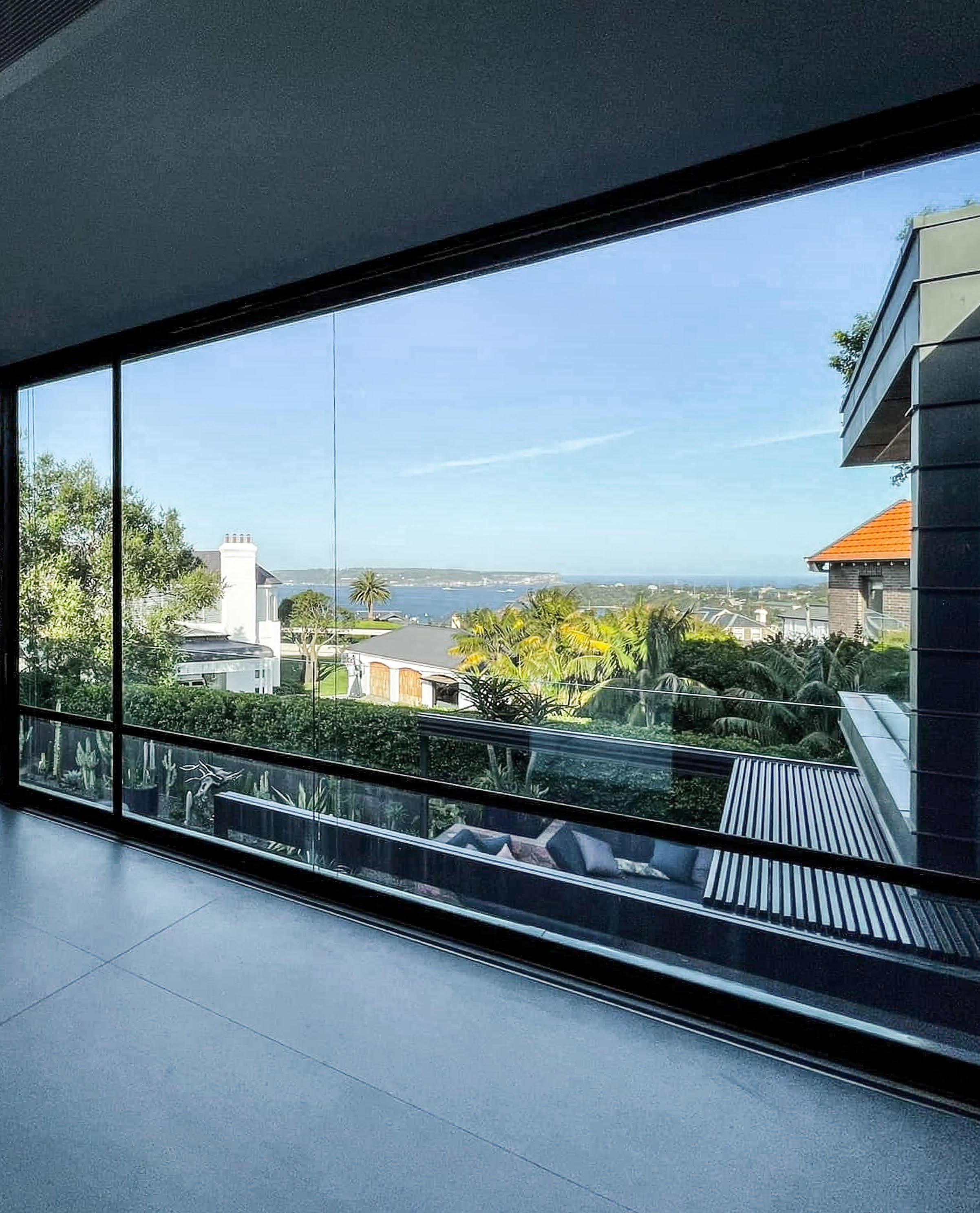
Applied to existing glass, some window films can halve the overall SHGC of the window by absorbing and/or reflecting solar radiation.
Endorsed by the federal government, WERS For Film is a fair, rigorous and credible system for testing the performance claims of different window films.
Conforming to the alternative solution path for energy efficiency within the National Construction Code, WERS for Film incorporates:
RATINGS: Film manufacturers have films rated and labelled by an independent laboratory for their annual energy impact on a whole house, in any climate of Australia.
ACCREDITATION: Window film installers become WERS For Film accredited by completing a training program managed by WFAANZ.
SELECTION: end users can select from a list of accredited installers who work with them to select the appropriate WERS rated film
CERTIFICATES: a WERS For Film certificate is issued at the completion of the job, forming part of that building’s energy efficiency documentation.
A building’s electricity and gas consumption is explicitly linked to the performance of its glazing systems. As a retrofit product, window film can be used to upgrade the existing built environment to achieve the standards required to meet Australia’s 2050 decarbonisation goals.
Ally Cronan adds, “Glass can take up to a million years to breakdown in landfill*, so the sustainability benefits of enhancing existing windows rather than replacing them cannot be overstated.”

The ways a home is traditionally ‘lived in’ and what a homeowner needs from their space changed during the pandemic. Rooms were used at different times of the day, for different reasons and with different occupants.
*cityservices.act.gov.au/__data/assets/pdf_file/0007/1368619/ Recyclopaedia-Glass-factsheet-access.pdf
During that time and since, the nature of window film enquiries have changed. Daytime privacy has become a top driver of window film, due in part to the proliferation of home offices. Controlling glare on computer, laptop, TV and device screens is another sought-after function of film, to optimise the usability of a room and the flexibility of its layout.
Fading of timber floors, furniture, artworks, upholstery, etc. is the result of direct exposure to sunlight. In reducing up to 85% total solar energy and 99% UV, window film significantly reduces two of the worst offenders when it comes to fading. However, no glazing or film product will entirely eradicate fading.
The rule of thumb breakdown is that fading is caused by 40% UV light, 25% visible light, 25% heat and 10% other factors like humidity, poor dye stability (fabrics), artificial lighting, chemical vapours, etc.
Glass presents a safety risk in terms of broken windows, and a security risk in terms of easy ingress for thieves. Safety and security window films that are thicker than normal film and have a high bond-strength adhesive effectively hold glass shards together in the event of breakage.
Films available from WFAANZ distributor members that have been tested for compliance can bring glazing up to meet Grade A safety glass requirements in AS1288-2021 Section 5, Criteria for Human Impact.
• Solar control
• Low e
• Safety and security
• Signage and decoration
• Electromagnetic interference protection
• Anti-graffiti (sacrificial) Used for
• Temperature control
• Energy efficiency
• Privacy
• Safety and security
• Glare
• Comfort
• UV protection
• Fading control
• Aesthetics
Window film is an ultra-thin polyester-based material that can be professionally installed on most glass surfaces. It is retrofit to existing windows, usually on the interior surface of the glass, providing site-specific benefits at a fraction of the cost of new glazing.
Modern films are manufactured in many different shades, colours and constructions covering everything from very dark to nearly invisible. This gives each film unique performance characteristics that impact its suitability on different glass types. WFAANZ window film installers are trained to match the right film to glass.
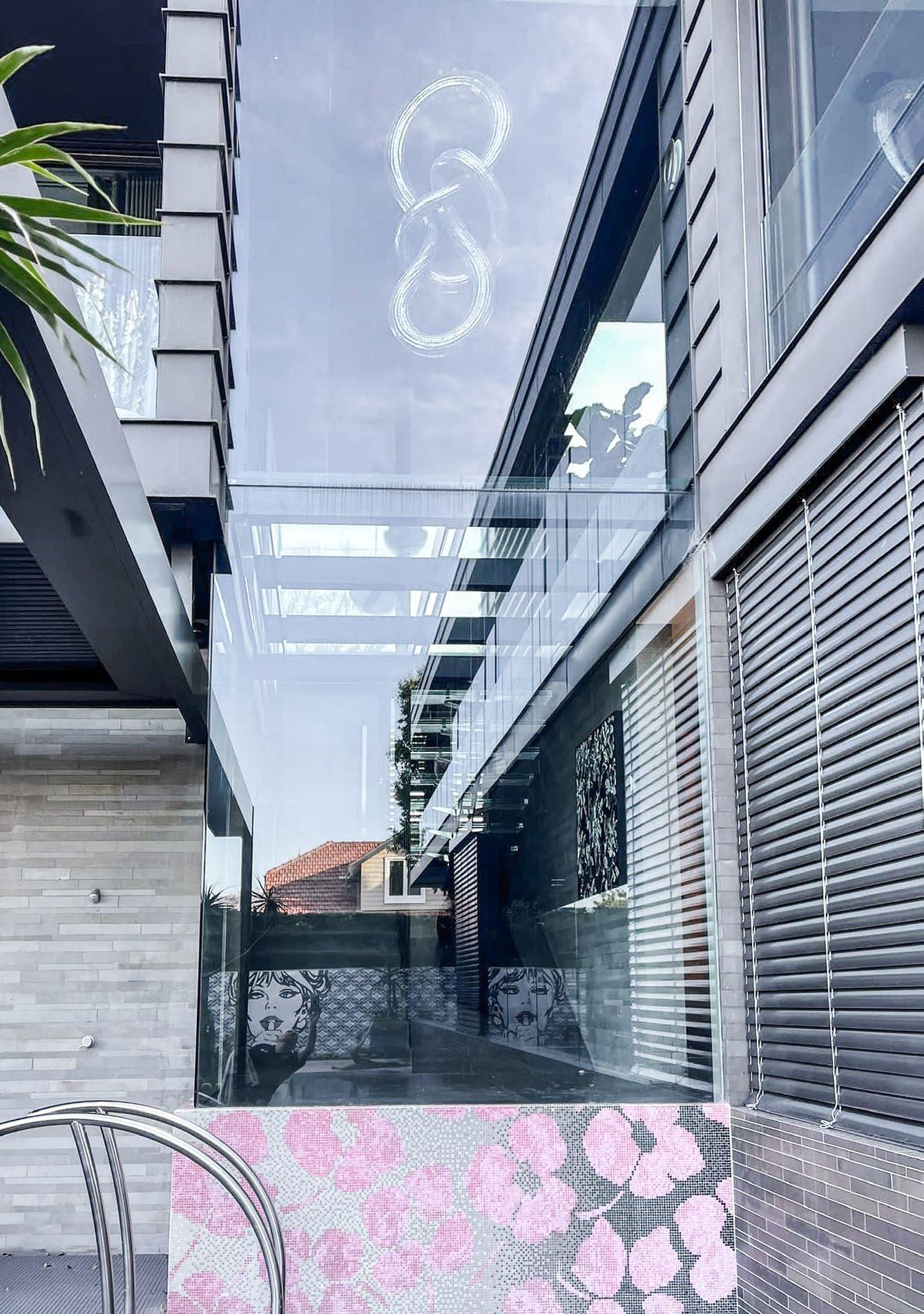
As the peak body for the Trans-Tasman window film industry, WFAANZ represents close to 200 installers, manufacturers and distributors of window film, serving as a unified voice advocating for the benefits of window film technology and the interests of our members. As an independent, non-profit association, WFAANZ sets performance guidelines for its members, with a strict code of ethics and compliance with all relevant Australian and New Zealand regulations and standards.
For further information and a directory of window film nstallers, please visit wfaanz.org.au.
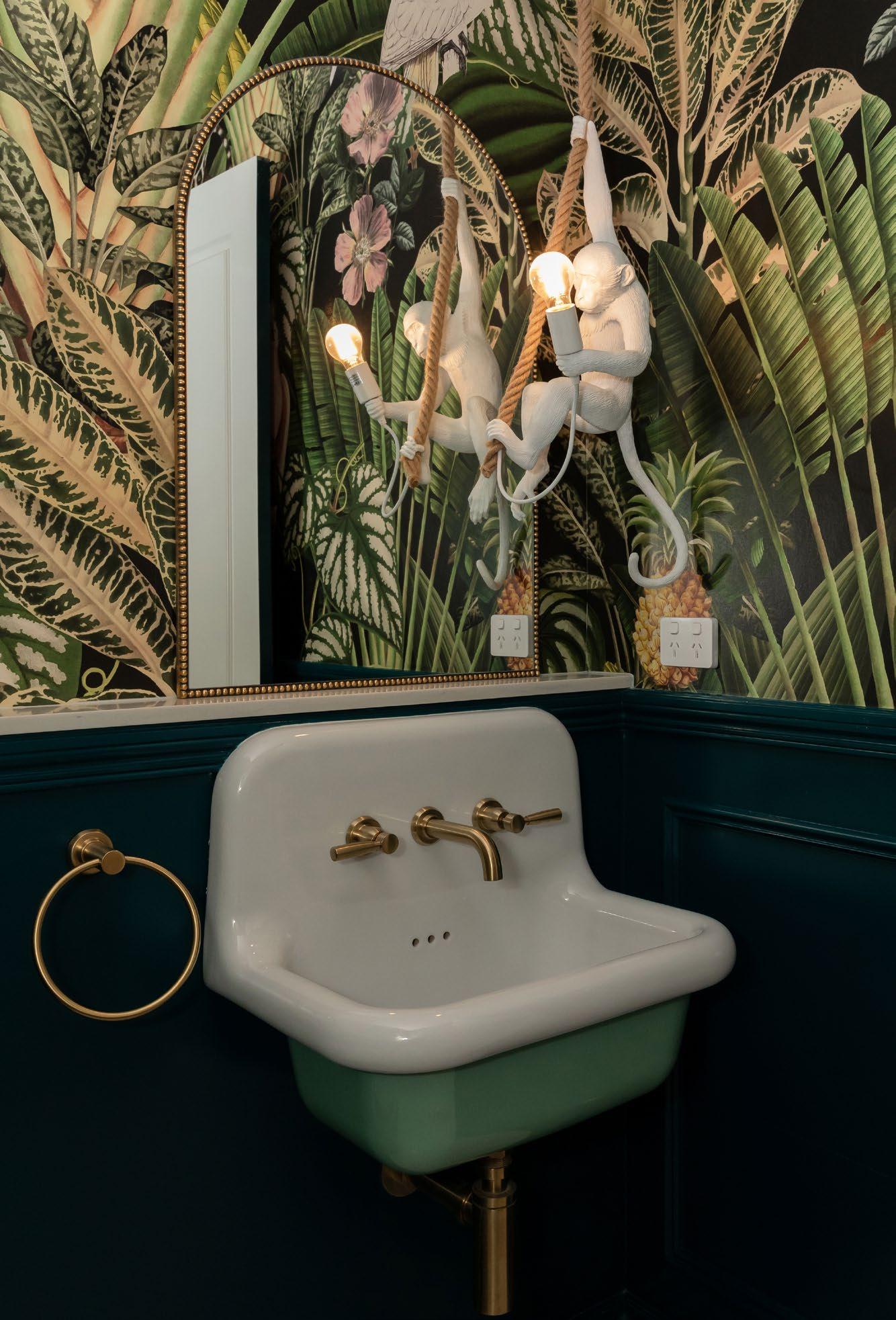
Colour plays a powerful role in the perception and mood of a home’s interiors. Different colours can evoke various emotions and atmospheres, influencing how spaces are experienced and used. For instance, blue hues are often associated with calmness and Tranquillity, making them ideal for bedrooms and bathrooms. In contrast, warm colours like red and orange can create a sense of warmth and energy, suitable for social areas like the living room or kitchen.
Colour is more than just a visual element; it profoundly impacts the ambience and functionality of a space. By understanding the psychological effects of colours, designers can create environments that evoke desired emotions and enhance the overall living experience. The thoughtful application of Colour can transform a home, making it more inviting, comfortable, and visually appealing.
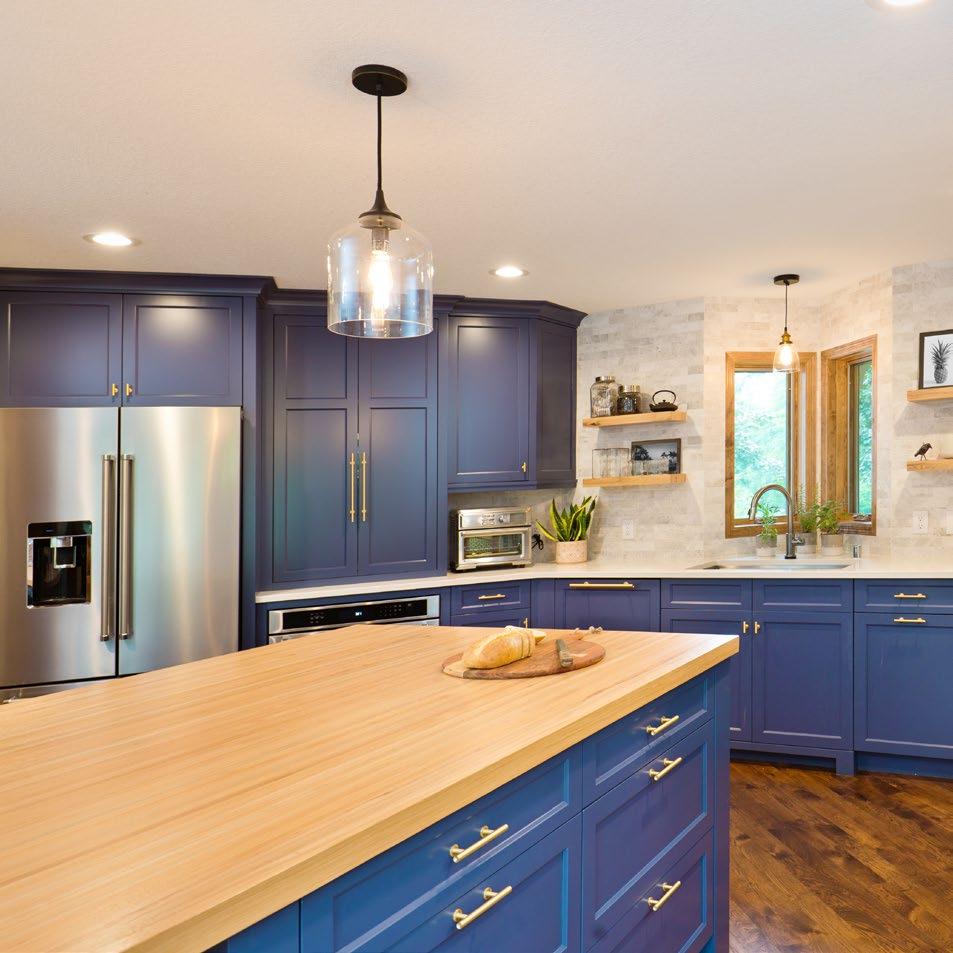
Blue hues are known for their calming and tranquil qualities, making them ideal for spaces where relaxation is paramount. Bedrooms and bathrooms benefit from shades of blue, as these colours promote peace and restfulness. Soft blues can create a serene atmosphere, helping occupants unwind and rejuvenate.
Warm colours, such as red and orange, are perfect for areas designed for social interaction and activity. These colours evoke warmth and energy, making living rooms and kitchens feel welcoming and lively. The use of warm tones can stimulate conversation and create a vibrant atmosphere, enhancing the functionality of social spaces.
Neutral colours like beige, grey, and white provide a versatile backdrop that can complement a wide range of styles and accessories. These colours can make a space feel larger and more open, enhancing the overall ambience. Neutrals offer flexibility in design, allowing for easy updates and changes in decor without the need for extensive redecoration.
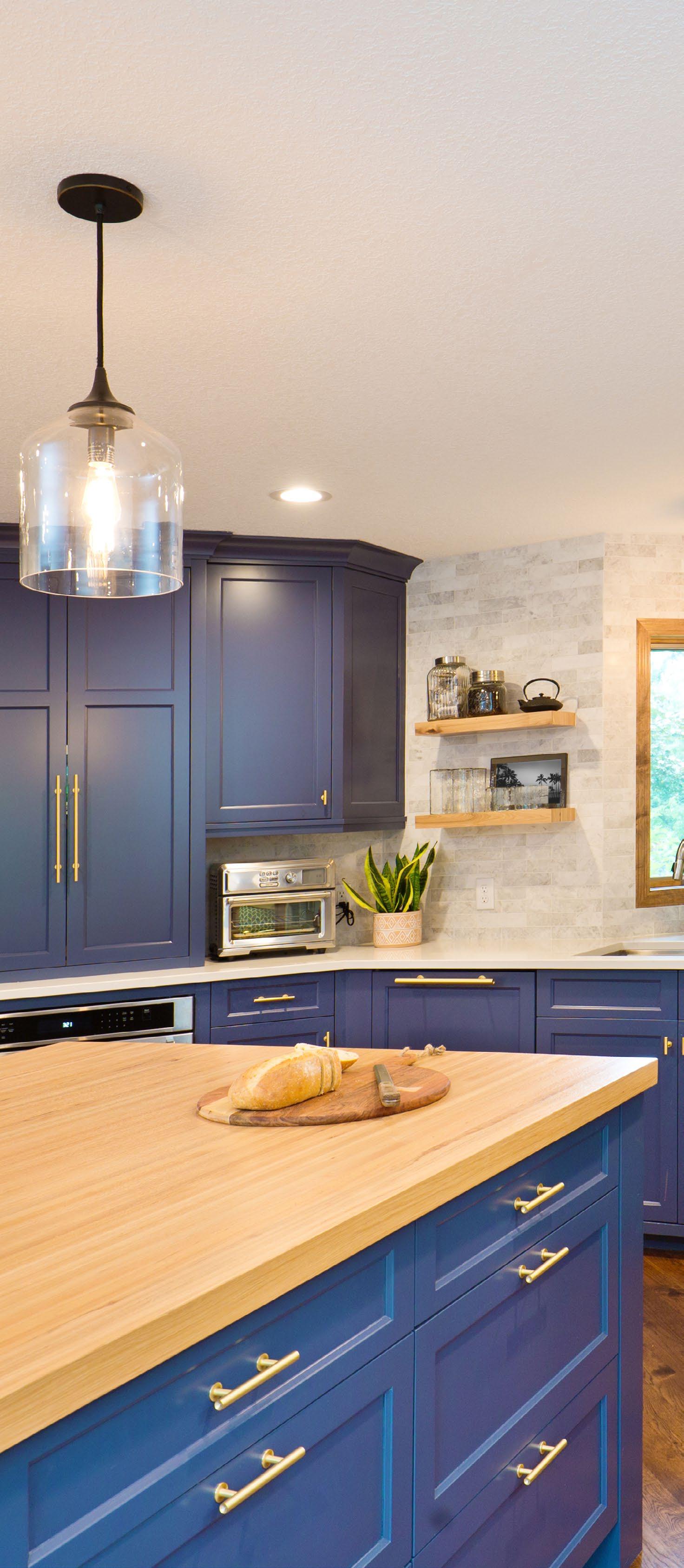
Green, often associated with nature, can create a relaxing and refreshing environment. This Colour is perfect for living areas and home offices, where a calming influence is desired. Shades of green can reduce stress and promote a sense of balance and harmony, making interiors feel more connected to the natural world.
Accent colours are a powerful tool for adding interest and personality to a room. They can be used to create focal points, highlight architectural features, and introduce elements of surprise and delight. Bold accent colours can Energise a space, while softer accents can add subtle sophistication.
The choice of Colour can also impact the perceived temperature of a room. Cool colours, such as blues and greens, can make spaces feel cooler, ideal for warm climates or sun-filled rooms. Conversely, warm colours like reds and oranges can create a cozier atmosphere, making larger or north-facing rooms feel more inviting.
Designers should consider the interaction of natural and artificial light with Colour, as this can alter the appearance and mood of a space. The same Colour can look different under various lighting conditions, influencing the overall aesthetic. Understanding how light affects Colour can help designers choose hues that maintain their desired effect throughout the day.
Colour can be used strategically to influence the functionality of a room. Lighter colours can make small spaces feel larger and more open, while darker colours can add intimacy and warmth to expansive areas. By thoughtfully selecting and combining colours, designers can create cohesive and harmonious interiors that enhance the overall living experience.
By considering the psychological effects of colours and their practical applications, designers can significantly enhance the well-being and comfort of a home’s occupants. This approach not only improves the aesthetic appeal of a home but also contributes to creating spaces that are emotionally and physically supportive.
where a
calming influence is desired.
Colour is a vital element in home interior design, offering the ability to transform spaces and influence emotions. By understanding the psychological and functional impacts of Colour, designers can create environments that are both beautiful and conducive to the well-being of their occupants. Thoughtful Colour selection and application lead to cohesive, harmonious interiors that enhance the overall living experience, making homes more inviting, comfortable, and enjoyable to live in.
All the information needed to create your own winning designs in By Design VIEW

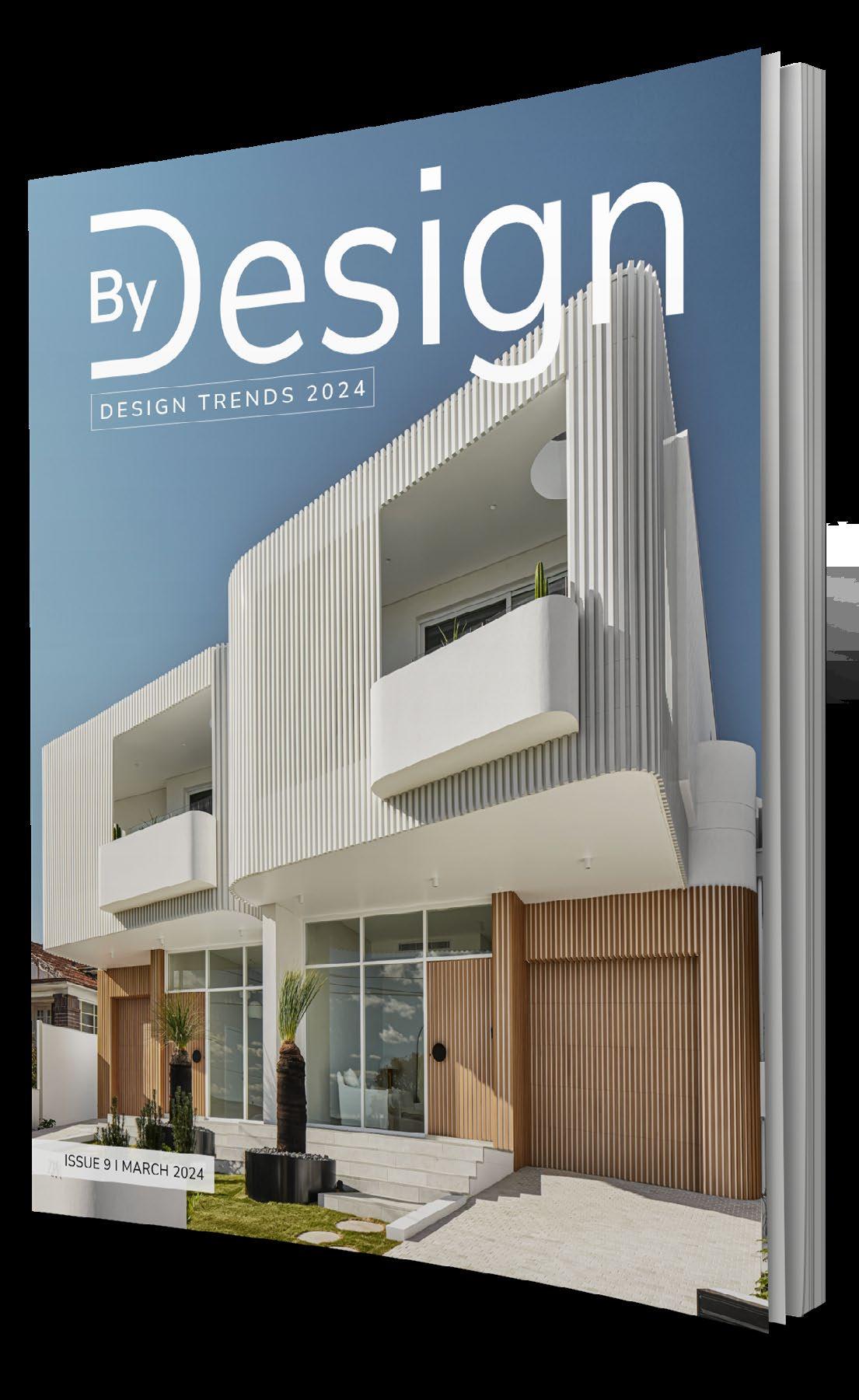
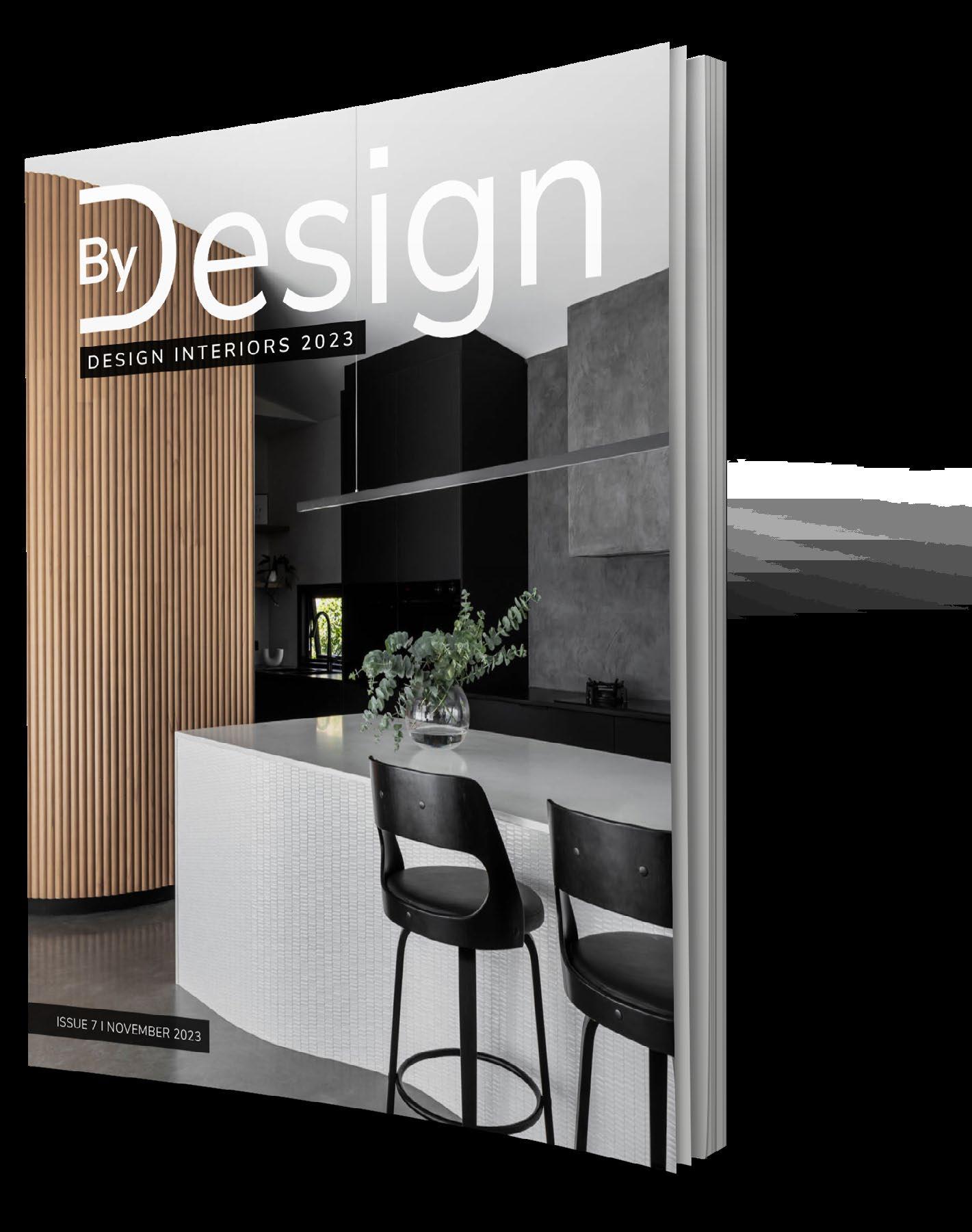
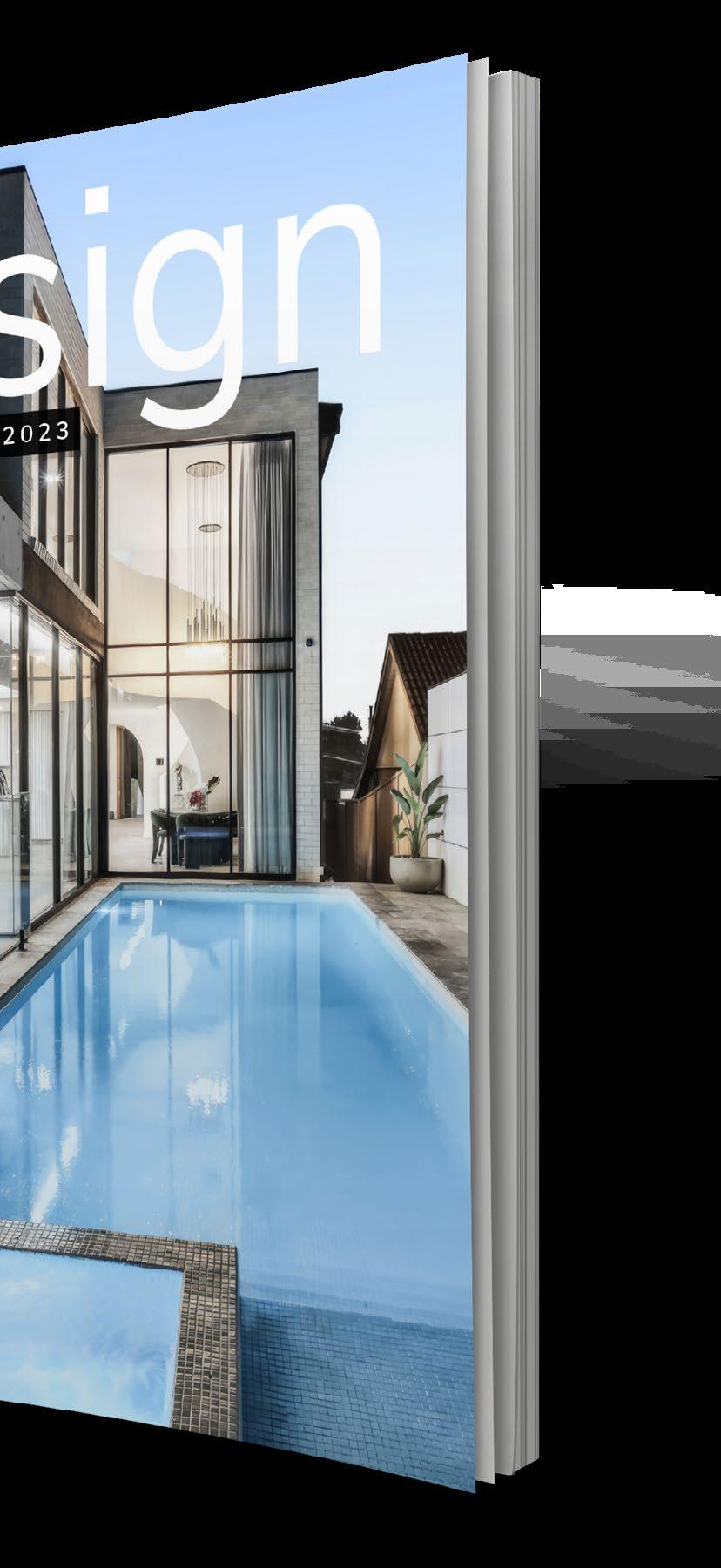



Ergonomics is the science of designing spaces and products to fit the needs and comfort of the human body, and it plays a crucial role in home interiors. Ergonomically designed furniture and layouts can significantly enhance the comfort and functionality of a home. For example, adjustable chairs and desks can prevent strain and injury by allowing users to maintain proper posture. Kitchen layouts that follow the work triangle principle (placing the sink, stove, and refrigerator in a triangular configuration) can improve efficiency and reduce unnecessary movement.
Ergonomics is more than just a design consideration; it represents a commitment to creating spaces that support the well-being and efficiency of their occupants. By integrating ergonomic principles into home interiors, designers can ensure that every element of the home is tailored to meet the physical needs and comfort of its residents, thereby enhancing their overall quality of life.
In living rooms, seating arrangements should allow for comfortable interaction and easy access to entertainment and storage. Ergonomically designed furniture, such as sofas and chairs that provide adequate support, can prevent discomfort and promote relaxation. Thoughtful placement of furniture ensures that residents can move easily and interact comfortably, creating a welcoming and functional living space.
Bedrooms should prioritise comfortable mattresses and adjustable lighting to support restful sleep. Ergonomic beds and pillows that conform to the body’s natural alignment can prevent aches and pains, enhancing sleep quality. Adjustable lighting allows residents to control the ambience, creating an environment conducive to relaxation and rest.
In home offices, ergonomic principles can boost productivity and reduce the risk of repetitive strain injuries. Adjustable chairs and desks that promote proper posture are essential for creating a healthy workspace. Keyboard and monitor placement should reduce strain on the eyes and wrists, while adequate lighting and organization further enhance the ergonomic design of the office.
Designers should also consider the height and accessibility of fixtures and fittings, ensuring that they are user-friendly for all residents. Ergonomically designed kitchens and bathrooms should feature accessible sinks, counters, and appliances that minimise strain and improve ease of use. Pull-out shelves and adjustable cabinets can make storage more accessible, enhancing the functionality of these spaces.
In addition to furniture and layout, the choice of materials can impact ergonomics. Softer surfaces, such as cushioned flooring in kitchens or antifatigue mats, provide more comfort for standing or sitting. Materials that offer tactile comfort and durability contribute to the overall ergonomic design of a home, making everyday tasks more comfortable and enjoyable.
Ergonomics is a vital aspect of modern home design, offering numerous benefits from enhanced comfort and efficiency to improved well-being. By incorporating ergonomic principles into the design of furniture, layouts, and materials, designers can create homes that are tailored to the needs of the human body. This approach not only enhances the aesthetic appeal of a home but also supports the health and well-being of its occupants, making everyday tasks easier and more enjoyable. Prioritising ergonomics in home interiors ensures that spaces are not only beautiful but also functional and comfortable, promoting a higher quality of life for all residents.


The Leader in the Energy Assessor Accreditation Industry since 2006, ABSA is a part of the BDAA which is a nationally based not-for-profit member organisation that provides information, accreditation, support and advocacy for professionals to promote and foster building sustainability in Australia.
As one of its functions, ABSA accredits HERS assessors (also called Residential Building Thermal Performance assessors) under the Federal Government’s Nationwide House Energy Rating Scheme (NatHERS) protocols. ABSA aims to provide all its members with a high level of professionalism and support. Why do we count accreditation as one of our chief functions and missions? Because the Australian government cares about accreditation. Homeowners care about accreditation. And, above all, our assessors care about accreditation.
As of 11 November 2019 all NatHERS Accredited Assessors must hold a Certificate IV in Home Energy Efficiency and Sustainability (Thermal Performance Assessment) (CPP41119). As the nation and world have come to realise that sustainability and thermal conservation are essential to the survival of the built environment, both designers and homeowners are insisting on more sustainable, ecoefficient designs. In order to expedite the accreditation process, ABSA has set out the steps that will need to be fulfilled in order to gain accreditation.
ABSA Accredited Assessors are recognised as the best in the industry undertaking regular auditing and continuous formal and informal training ensuring that the ABSA accredited assessors are held in the highest regard.
THE FUTURE SUSTAINING
Let’s work together to sustain and energise the future!
Texture is an essential element of interior design that adds depth, interest, and comfort to a space. The tactile quality of materials can influence the perception and mood of a room, creating a more engaging and inviting environment. Combining different textures, such as smooth, rough, soft, and hard surfaces, can create a dynamic and balanced interior. For example, a combination of a plush rug, a sleek leather sofa, and a rough wooden coffee table can add visual and tactile contrast to a living room.

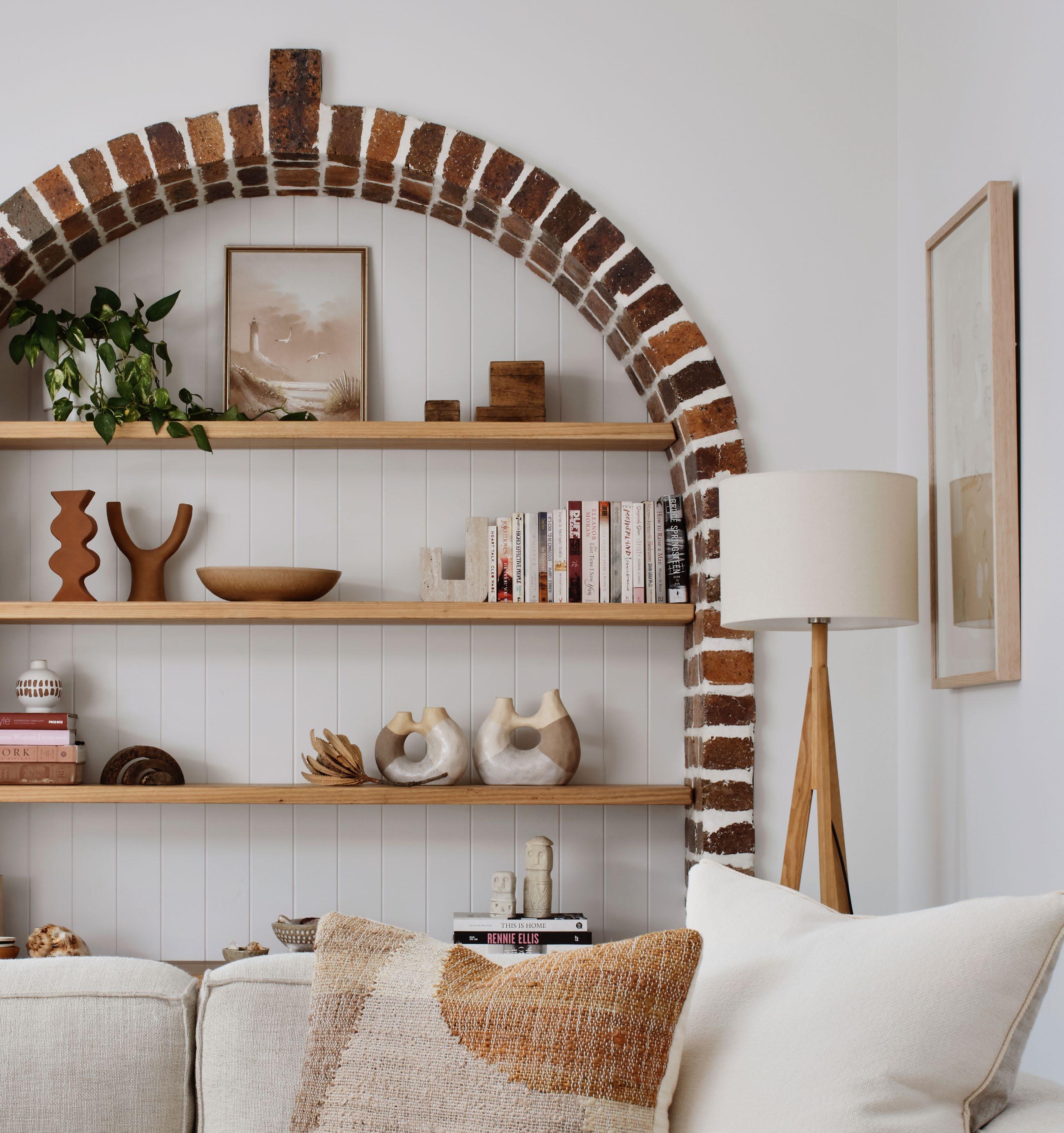
Texture goes beyond visual appeal; it contributes to the sensory experience of a space. By thoughtfully integrating various textures, designers can create interiors that are not only visually interesting but also tactilely engaging. This integration enhances the overall ambience, making rooms feel more alive and inviting.
Combining different textures can create visual and tactile contrast that adds interest to a space. For instance, pairing a plush rug with a sleek leather sofa and a rough wooden coffee table creates a balanced and dynamic living room. This contrast draws the eye and invites touch, making the space more interactive and engaging.
Textures can be used to highlight architectural features or create focal points within a space. For instance, a textured accent wall can draw attention and add dimension to a room. Designers should consider the scale and proportion of textures to ensure they complement the overall design. Too many heavy textures can overwhelm a space, while a lack of texture can make a room feel flat and uninviting.
Natural textures, such as wood, stone, and woven fabrics, bring warmth and a sense of nature into the home. These materials add a tactile quality that enhances the overall sensory experience. In contrast, smooth and glossy surfaces, like glass and metal, can add a modern and sleek touch. Mixing these textures can create a harmonious balance between rustic and contemporary elements, enriching the design.
Natural textures, such as wood, stone, and woven fabrics, bring warmth and a sense of nature into the home.
Textures play a significant role in the acoustics and comfort of a room. Soft textures, like carpets and curtains, absorb sound and reduce noise levels, creating a more peaceful environment. Additionally, textured surfaces can add insulation and warmth, enhancing the comfort of a space. These elements combine to create a serene and Cosy atmosphere.
Textures can also influence the perception of space. For example, rough textures can make large spaces feel cozier, while smooth textures can make small spaces feel more open. By considering the interplay of texture, Colour, and light, designers can create interiors that are rich in detail and depth. This approach enhances the overall aesthetic and sensory experience of a home, making it more enjoyable and inviting.

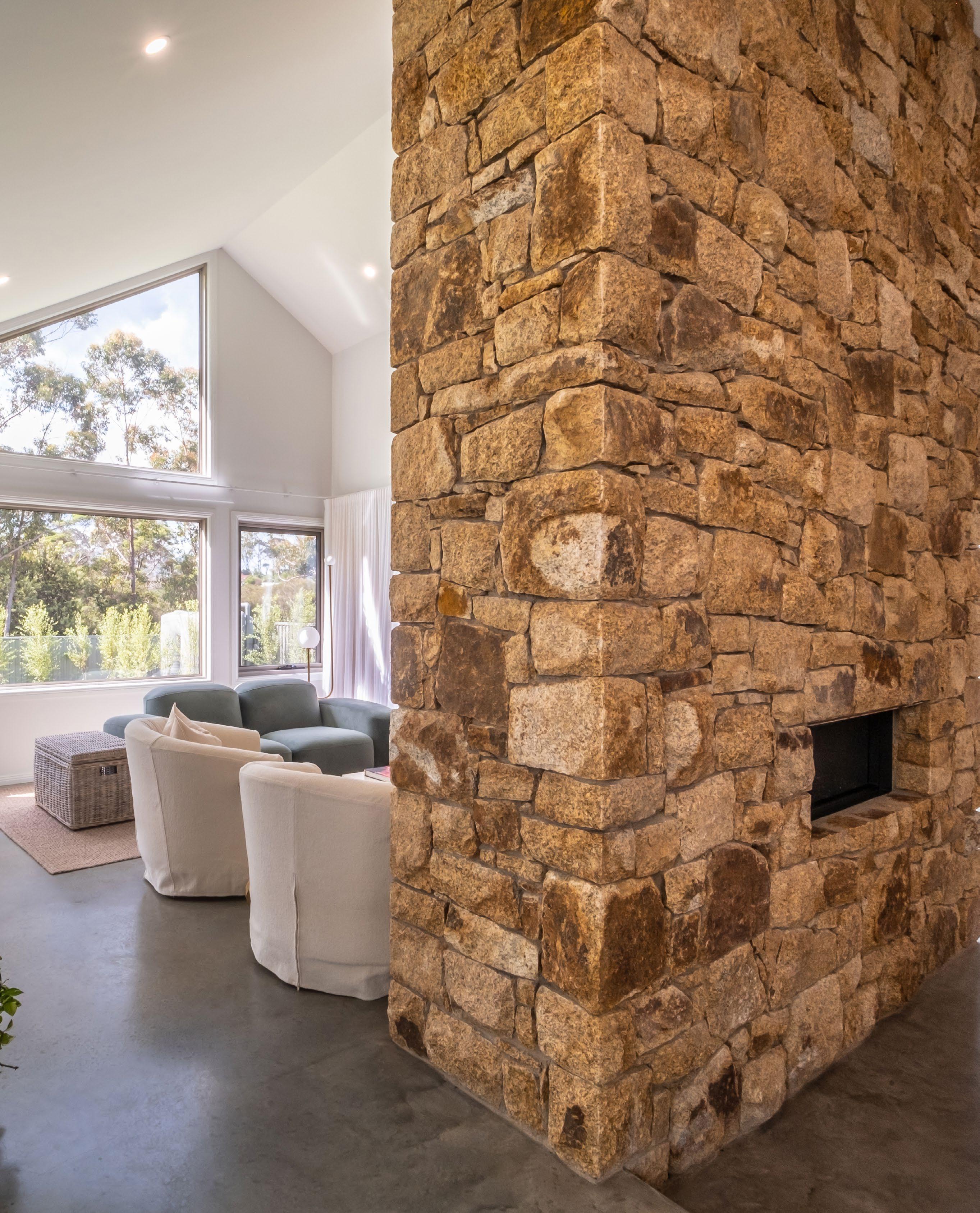
Texture is a vital element in home interior design, offering numerous benefits from enhancing visual interest to improving comfort and acoustics. By thoughtfully incorporating different textures, designers can create spaces that are rich in detail and depth, making them more engaging and inviting. This approach not only enhances the aesthetic appeal of a home but also contributes to a more enjoyable and comfortable living experience. As Australia continues to embrace innovative interior design practices, the thoughtful use of texture stands out as a key factor in creating beautiful, functional, and inviting homes.
In the quest for the perfect shower, technology is making a splash. Gone are the days of simple showerheads and basic sprays. Today's bathrooms are embracing smart, efficient, and luxurious shower innovations that promise to transform the humble act of bathing into a spa-like experience.
At the forefront of this shower revolution is Nero Tapware's Air Shower II. This next-generation showerhead boasts a redesigned nozzle system with four times the number of holes compared to its predecessor. The result? A shower that feels like standing in a gentle, warm mist.
"It's all about creating a more immersive, sensory experience," explains Nero’s in-house product designer. "By infusing the water stream with air, we're able to create a softer, more enveloping spray that uses less water but delivers more impact."
But the innovations don't stop at the spray pattern. The Air Shower II also features a cutting-edge decontamination system, tackling a common bathroom woe: mineral buildup. With the push of a button, users can clear away residual deposits, ensuring a consistently perfect shower, regardless of local water quality.
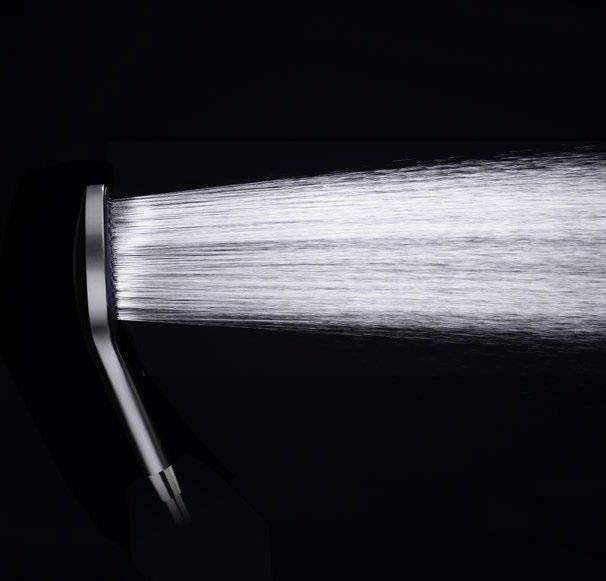
By infusing the water stream with air, we’re able to create a softer, more enveloping spray that uses less water but delivers more impact.

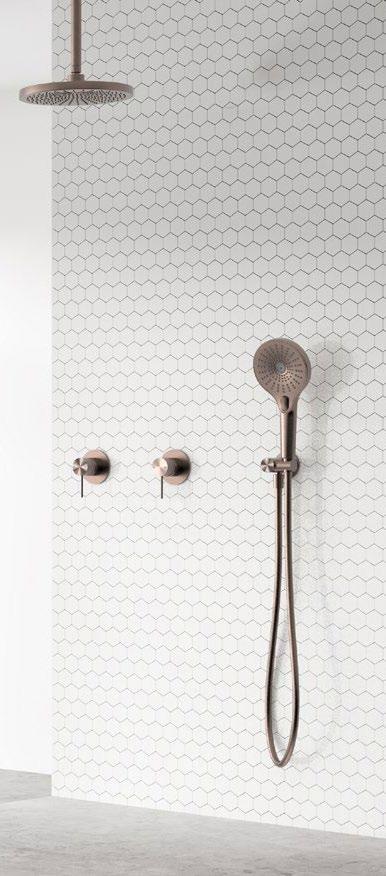
For designers and specifiers, these advancements open up new possibilities – and challenges. "We need to consider the entire water system when incorporating these high-tech showers," cautions plumbing consultant Mark Fergusson. "Adequate water pressure and efficient heating systems are crucial to maximize their performance."
The drive towards more luxurious shower experiences is also intersecting with sustainability concerns. Many of these innovative systems, including the Air Shower II, are designed to reduce water consumption without sacrificing performance –a win-win for eco-conscious clients.
Looking ahead, the shower of the future might include programmable water temperatures, chromotherapy lighting, or even built-in aromatherapy systems. As bathrooms continue to evolve into wellness spaces, shower technology will undoubtedly play a starring role.
For now, products like the Air Shower II are setting a new standard for what we can expect from our daily rinse. As one satisfied user put it, "It's not just a shower anymore – it's a daily retreat." In the world of bathroom design, that's a sentiment worth chasing.
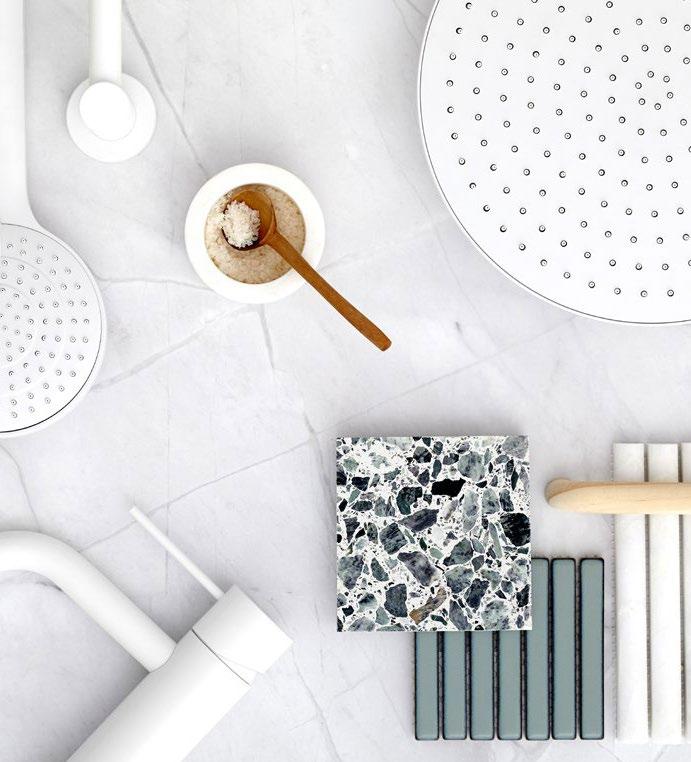
Furniture placement is a crucial aspect of interior design that affects the functionality, flow, and aesthetics of a home. Properly arranged furniture can create a harmonious and efficient layout, making the most of available space. Designers should consider the purpose and usage patterns of each room when placing furniture. For example, in a living room, seating should be arranged to facilitate conversation and provide easy access to entertainment and storage.


In open-plan layouts, furniture can be used to define different zones and create a sense of order. For instance, a sofa can act as a divider between the living and dining areas. This strategic placement helps delineate spaces without the need for walls, maintaining an open and airy feel while ensuring each area serves its intended purpose.
In bedrooms, the placement of the bed should prioritise comfort and accessibility, with nightstands and lighting positioned for convenience. The arrangement should allow for easy movement around the room and ensure that essential items are within reach, creating a restful and practical space.
In home offices, the desk and chair should be placed to maximise natural light and minimise distractions. Positioning the desk near a window can enhance productivity by providing a pleasant view and ample daylight, while keeping work areas organised and free from clutter enhances focus and efficiency.
Traffic flow is another important consideration in furniture placement. Furniture should be arranged to allow easy movement through the space, avoiding cluttered pathways and obstacles. This is particularly important in high-traffic areas like entryways and hallways. Ensuring clear and navigable paths enhances both safety and convenience for residents and guests.

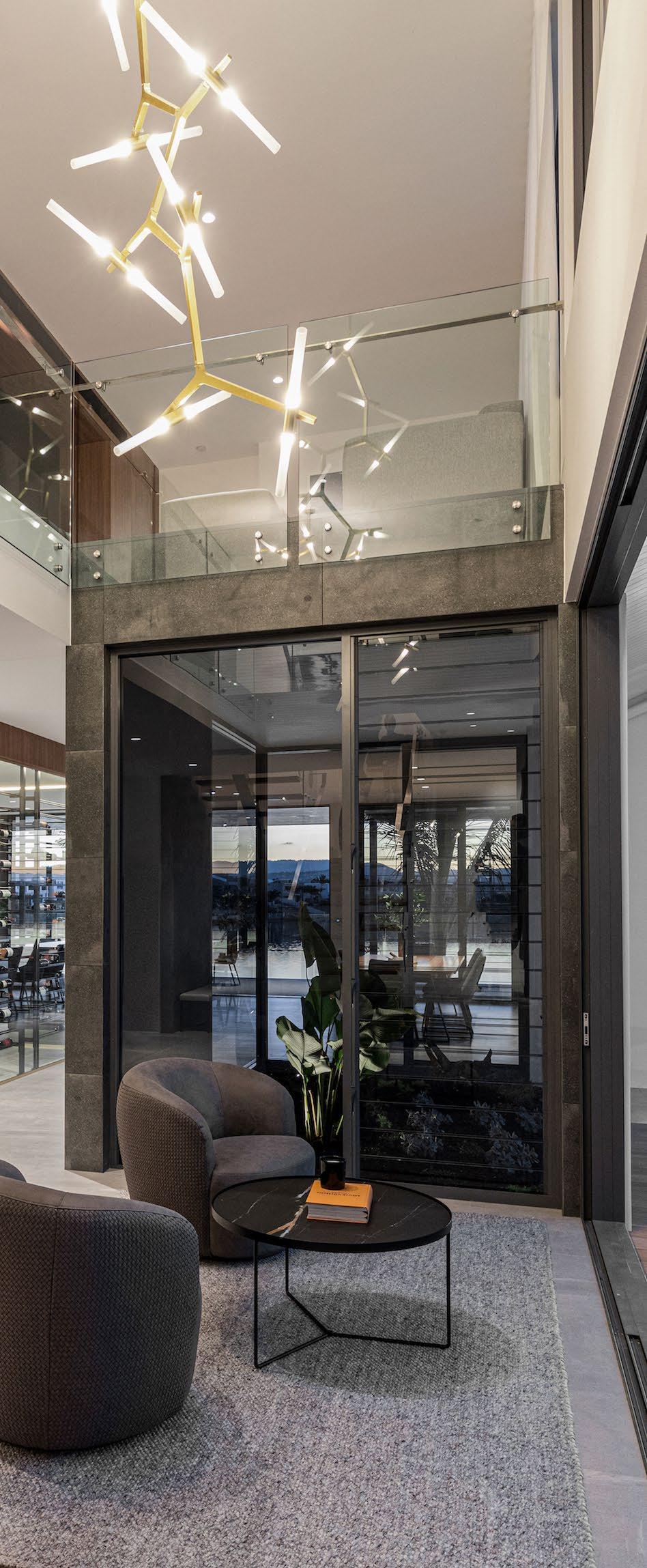
Designers should consider the scale and proportion of furniture to ensure it fits well within the room and complements the overall design. Furniture that is too large can overwhelm a space, while pieces that are too small may get lost. Achieving the right balance ensures a cohesive and aesthetically pleasing look.
In addition to functionality, furniture placement can impact the visual balance and symmetry of a room. Symmetrical arrangements can create a formal and orderly look, while asymmetrical arrangements can add a more dynamic and casual feel. Designers should experiment with different layouts to find the most visually pleasing and functional arrangement.
Furniture placement also affects the perception of space. For example, placing furniture away from walls can create a more open and inviting feel. In small spaces, multifunctional furniture and smart storage solutions can help maximise space and maintain a clutter-free environment. These strategies make rooms feel larger and more welcoming.
Furniture placement is a vital aspect of interior design, influencing the functionality, flow, and aesthetics of a home. By considering factors such as purpose, traffic flow, scale, and visual balance, designers can create harmonious and efficient spaces. Thoughtful furniture placement enhances the usability and appeal of a home, making it a more comfortable and inviting place to live. As interior design continues to evolve, the strategic arrangement of furniture remains a key factor in creating beautiful and functional living environments.
Lighting is a fundamental element of interior design that influences the ambience, functionality, and aesthetics of a space. Effective lighting design involves a combination of natural and artificial light sources to create a well-balanced and inviting environment. Natural light is essential for enhancing the overall feel of a space, and designers should maximise its use through strategically placed windows, skylights, and reflective surfaces.
Natural light provides a sense of openness and vitality, making spaces feel larger and more welcoming. Strategically placed windows, skylights, and reflective surfaces can amplify natural light, creating a bright and airy atmosphere. On the other hand, artificial lighting complements natural light, providing illumination when and where it’s needed most.
Artificial lighting can be categorized into three main types: ambient, task, and accent lighting.
Provides general illumination and sets the overall mood of a room. This can be achieved through ceiling lights, chandeliers, or recessed lighting.
Focused on specific areas where activities like reading, cooking, or working take place. Examples include desk lamps, undercabinet lights, and pendant lights over kitchen islands.
Highlights architectural features, artwork, or decorative elements, adding depth and visual interest. Spotlights, track lighting, and wall sconces are commonly used for this purpose.
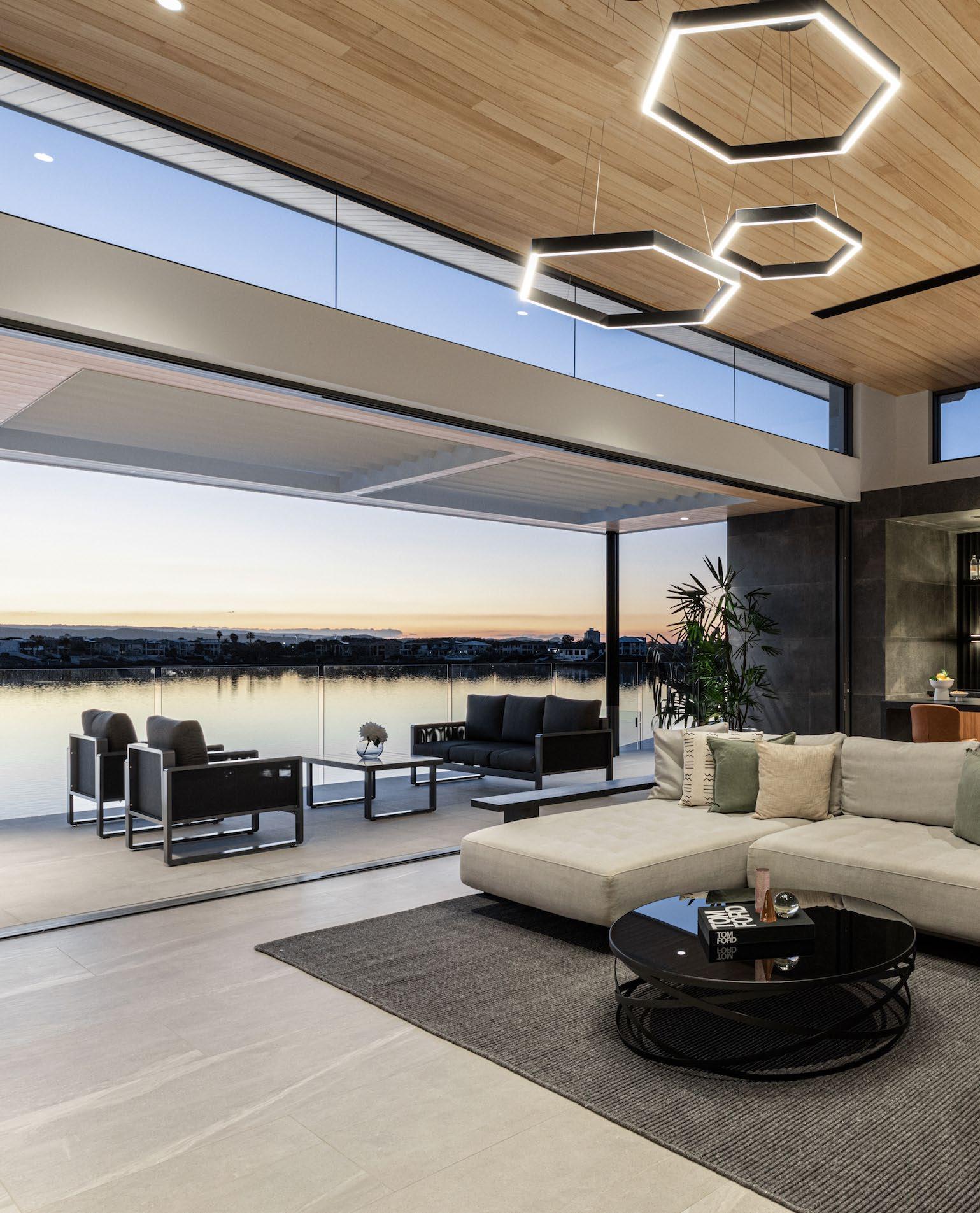

Layering different types of lighting creates a versatile and dynamic interior. Combining recessed ceiling lights with floor lamps, table lamps, and wall sconces can create a balanced and adaptable lighting scheme. This approach allows for flexibility in lighting levels and the creation of different moods within a space.
Designers should consider the Colour temperature of lighting, as warm and cool tones can significantly impact the mood of a space. Warm lighting creates a Cosy and inviting atmosphere, making it ideal for living rooms and bedrooms. Cool lighting is more energizing and suitable for task-oriented areas like kitchens and home offices.
Dimmers and smart lighting systems provide adjustable lighting levels, offering the flexibility to adapt the ambience to different activities and times of day. These systems enhance convenience and can contribute to energy savings by allowing precise control over light intensity.
Energy-efficient lighting solutions, such as LED bulbs, not only reduce energy consumption but also have a longer lifespan, contributing to sustainability. LEDs are available in various Colour temperatures and styles, making them a versatile choice for any lighting scheme.
Proper placement of light fixtures is crucial to avoid glare and ensure even illumination. Designers should position lights to minimise shadows and highlight key areas, ensuring that every part of a room is well-lit and functional.
Lighting can also be used to enhance architectural features and create focal points within a room. Highlighting a textured wall or a piece of artwork with accent lighting can add depth and interest, making these elements stand out.
In addition to functionality, lighting design should complement the overall style and decor of the home. The choice of light fixtures, whether modern, classic, or eclectic, should enhance the interior design theme and contribute to a cohesive look.
Designers should consider the Colour temperature of lighting, as warm and cool tones can significantly impact the mood of a
space.
Lighting is a critical component of interior design, affecting the mood, functionality, and visual appeal of a space. By thoughtfully combining natural and artificial light sources, layering different types of lighting, and considering factors like Colour temperature and energy efficiency, designers can create interiors that are both functional and aesthetically pleasing. This holistic approach to lighting design enhances the overall living experience, making homes more comfortable, inviting, and enjoyable.
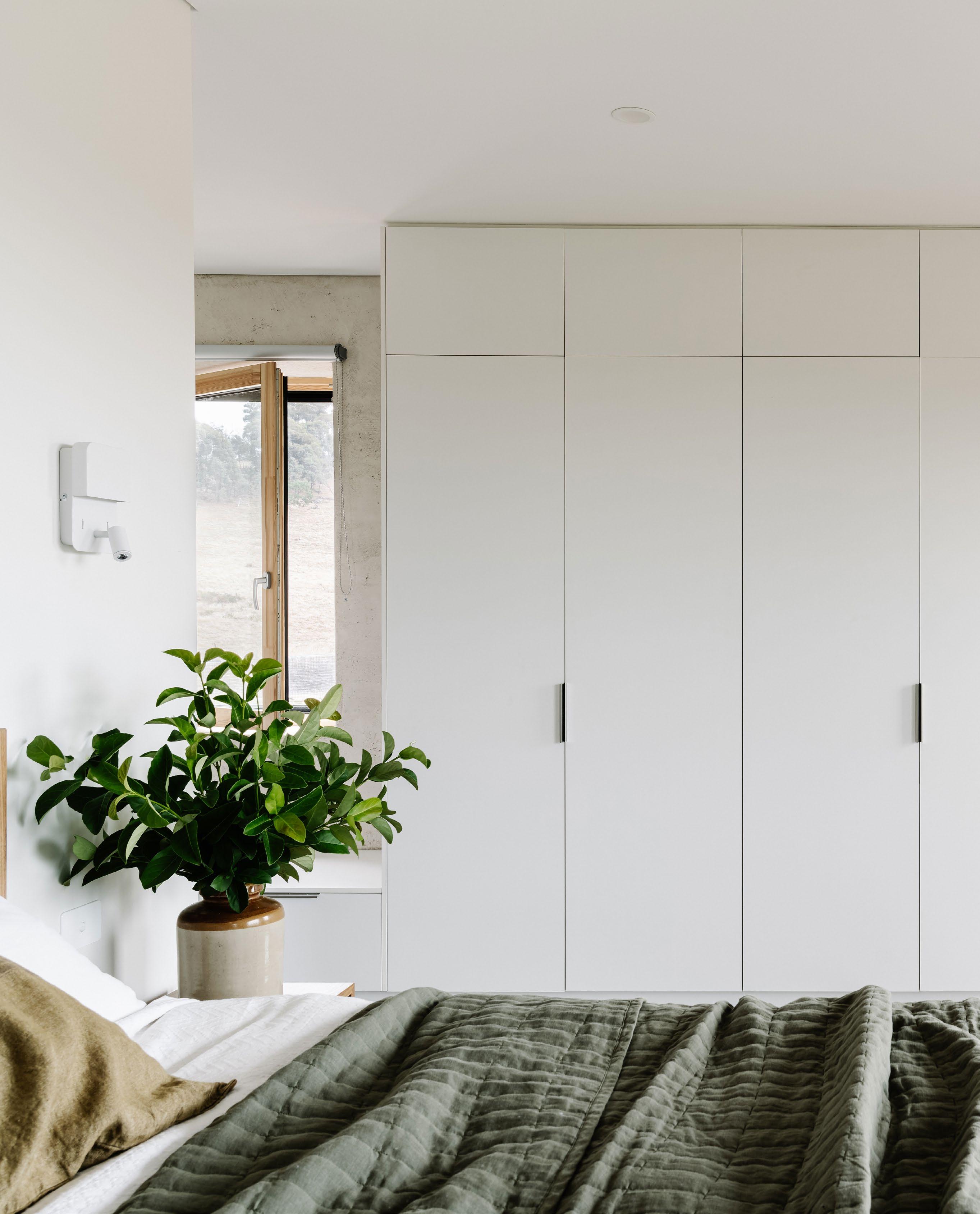

Storage solutions are a critical aspect of home design, contributing to the functionality, organization, and aesthetics of a space. Effective storage helps keep homes tidy and clutter-free, making everyday life more convenient and enjoyable. Designers should consider the specific storage needs of each room and integrate solutions that maximise space and accessibility. Built-in storage, such as cabinets, closets, and shelving, can provide ample space for organising belongings while maintaining a clean and streamlined look.
In kitchens, efficient storage solutions are essential for keeping countertops clear and organising cookware, utensils, and pantry items. Designers should incorporate a mix of cabinets, drawers, and open shelving to accommodate different storage needs. Pull-out shelves, lazy Susans, and drawer organisers can enhance the functionality of kitchen storage, making it easier to access and organise items.
In bedrooms, closet organization systems can maximise storage space and keep clothing and accessories neatly arranged. Built-in wardrobes, under-bed storage, and multi-functional furniture, like storage benches and ottomans, provide additional storage options. These solutions help maintain a clean and organised environment, promoting relaxation and comfort.
Living rooms benefit from storage solutions that keep electronics, books, and decorative items tidy and visually appealing. Entertainment centers and media consoles can house these items, while built-in shelving and storage cabinets offer additional space for organization. Thoughtful placement of storage furniture ensures the room remains functional and clutter-free.
Bathrooms also benefit from smart storage solutions, such as medicine cabinets, vanity drawers, and wallmounted shelves. These solutions help keep toiletries and essentials organised and within easy reach, contributing to a clean and efficient space. Proper storage in bathrooms ensures that all necessary items are easily accessible without creating clutter.


In home offices, storage solutions like filing cabinets, bookcases, and desk organisers are essential for maintaining an efficient and productive workspace. Adequate storage helps keep documents, supplies, and equipment organised, reducing distractions and promoting productivity. Custom storage solutions can be tailored to fit specific needs, enhancing the functionality of the workspace.
Designers should also consider the aesthetic impact of storage solutions, ensuring they complement the overall style and decor of the home. Custom storage solutions can be tailored to fit specific needs and spaces, providing both functionality and visual appeal. The integration of stylish and practical storage enhances the overall design, making the home both beautiful and organised.
The integration of stylish and practical storage enhances the overall design, making the home both beautiful and organised.
Storage solutions are a vital aspect of modern home design, offering numerous benefits from enhanced functionality to improved aesthetics. By integrating thoughtful and efficient storage solutions into each room, designers can create homes that are organised, functional, and visually appealing. This approach not only makes daily life more convenient but also enhances the overall enjoyment of living spaces. As interior design continues to evolve, the importance of effective storage solutions remains paramount in creating beautiful and practical homes.
Laundry rooms are often overlooked in home design, but they play a crucial role in maintaining a wellorganised and efficient household. A well-designed laundry room can make laundry tasks more manageable and less of a chore. The layout of the laundry room should prioritise workflow and accessibility. Placing the washer and dryer side by side or stacking them can save space and improve efficiency.
The layout of the laundry room should prioritise workflow and accessibility. Placing the washer and dryer side by side or stacking them can save space and improve efficiency. This setup allows for a smoother transfer of clothes between machines and maximises available space.
Adequate storage is essential in a laundry room to keep supplies organised and within easy reach. Cabinets, open shelving, and storage bins can accommodate laundry detergents, fabric softeners, and cleaning supplies. A countertop above front-loading machines provides a convenient space for sorting and folding laundry. Hanging rods or drying racks are useful for air-drying delicate items.
The choice of materials in a laundry room should focus on durability and ease of maintenance. Waterresistant materials, such as tile or vinyl flooring, are ideal for handling spills and moisture. Countertops should be sturdy and easy to clean, with options like laminate or solid surface materials. Proper ventilation is also important to prevent the build-up of humidity and odors.
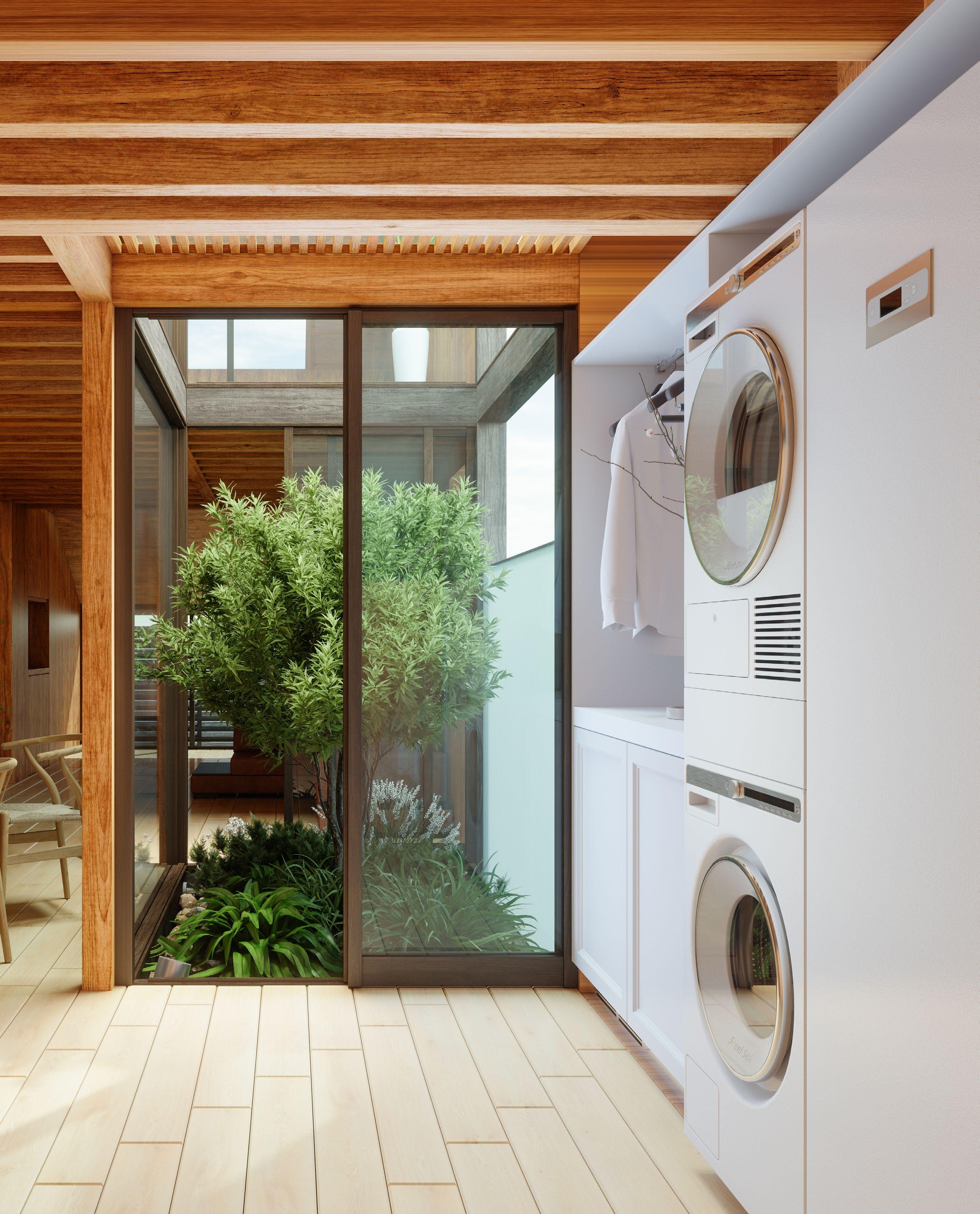
Lighting in the laundry room should be bright and functional. Overhead lighting combined with task lighting above work areas ensures adequate illumination for sorting and folding clothes. Energyefficient LED lighting can reduce energy consumption and enhance visibility. Natural light, if available, can create a more pleasant and inviting atmosphere.
Incorporating smart technology can enhance the functionality of the laundry room. Smart washers and dryers with features like remote control, cycle notifications, and energy monitoring can make laundry tasks more convenient and efficient. Designers should also consider integrating utility sinks for hand-washing items and treating stains.

Overhead lighting combined with task lighting above work areas ensures adequate illumination for sorting and folding clothes.
By focusing on functionality and organization, designers can create laundry rooms that simplify household chores and improve overall efficiency. Thoughtful planning and attention to detail ensure that the laundry room meets the needs of the homeowners while providing a pleasant and practical space. A well-designed laundry room enhances the overall functionality and enjoyment of the home.

Thursday, 7th November Hobart, Tasmania
Step into the vibrant arena of the Tradeshow at the National Festival of Design, where innovation and creativity meet the forefront of the building and design industries. This key event offers a unique opportunity for professionals to explore the latest products, technologies, and services that are redefining the boundaries of design.
A special highlight of this year's tradeshow is the presence of Dr. Mark Dewsbury, a renowned expert in the field of building science with a specific focus on condensation control. Dr. Dewsbury will be available at an "Ask Me Anything" table, providing a rare opportunity for attendees to consult directly with an authority on critical issues affecting building durability and indoor air quality.
nationalfestivalofdesign.com.au/tradeshow Register for FREE
Sustainable practices in home interiors are essential for creating environmentally friendly and healthy living spaces. Sustainable design focuses on minimising environmental impact, conserving resources, and promoting the well-being of occupants. Designers can incorporate sustainable practices by selecting ecofriendly materials, using energy-efficient systems, and reducing waste. Sustainable materials, such as reclaimed wood, recycled glass, and bamboo, have a lower environmental impact and contribute to a healthier indoor environment.

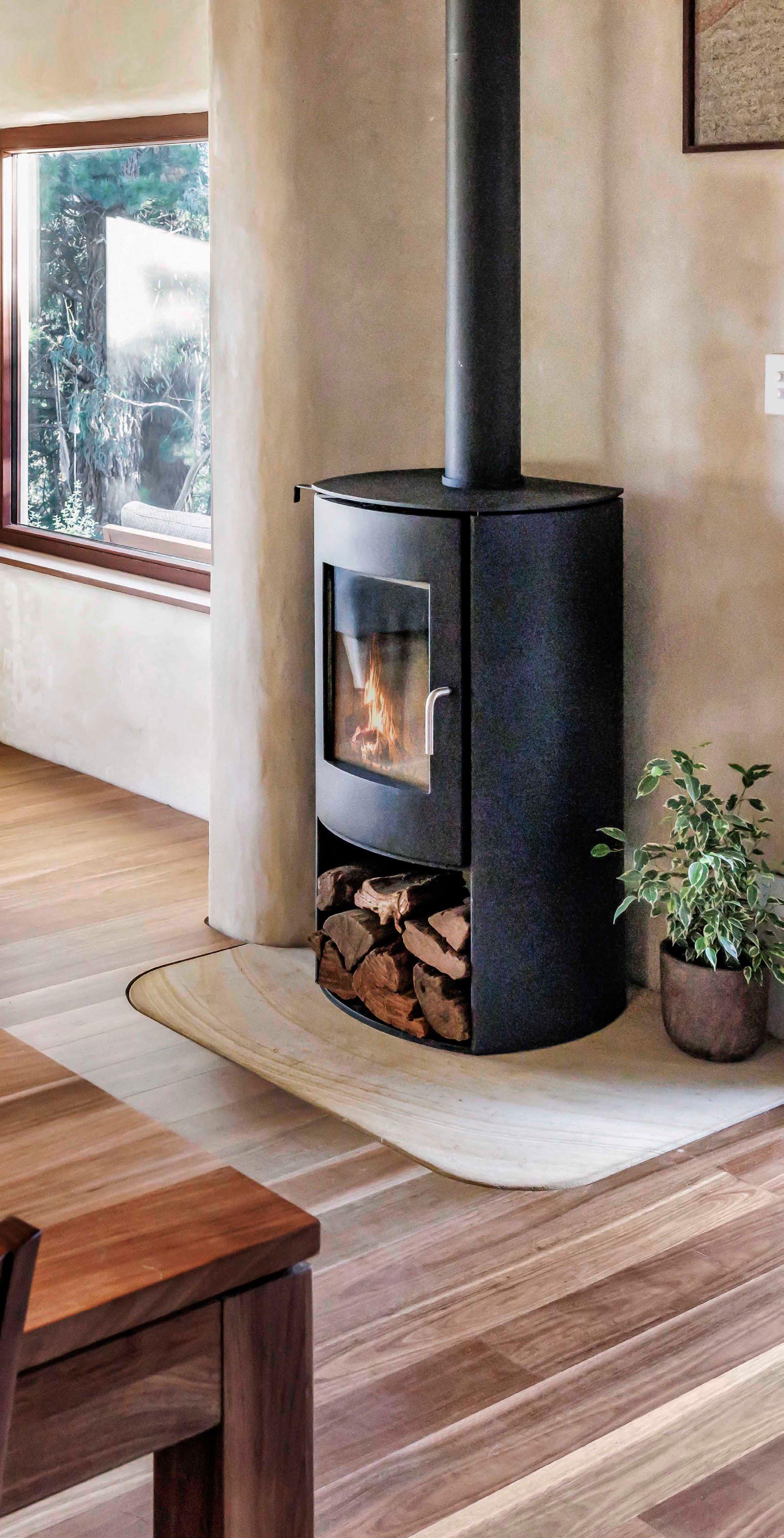
Eco-friendly materials play a crucial role in sustainable interior design. Reclaimed wood, recycled glass, and bamboo are excellent choices due to their low environmental impact and durability. These materials not only reduce the strain on natural resources but also add unique aesthetic qualities to the home. Selecting materials with low or zero VOC emissions further enhances indoor air quality, promoting a healthier living environment.
Energy-efficient systems, such as LED lighting, smart thermostats, and high-efficiency appliances, reduce energy consumption and lower utility bills. Designers should also consider passive design strategies, such as maximising natural light, optimising ventilation, and using thermal mass to regulate indoor temperatures. These strategies can significantly reduce the need for artificial lighting and heating, contributing to a more sustainable home.
Water conservation is another important aspect of sustainable home design. Low-flow fixtures, dualflush toilets, and efficient irrigation systems can help reduce water usage. Designers should also consider rainwater harvesting and greywater recycling systems to further conserve water resources. These measures not only conserve water but also reduce the overall environmental footprint of the home.
Waste reduction can be achieved by choosing durable, long-lasting materials and products, minimising the need for replacements and repairs. This approach not only reduces waste but also supports a circular economy, where materials are reused and recycled, extending their lifecycle and reducing environmental impact.
Indoor air quality is a critical component of sustainable home design. Selecting low-VOC paints, finishes, and materials reduces harmful emissions and improves indoor air quality. Incorporating plants and green walls can also enhance air quality and bring a touch of nature indoors. These elements contribute to a clean, comfortable, and healthy living environment.
Sustainable practices are vital in modern home design, offering numerous benefits from enhanced energy efficiency to improved indoor air quality. By incorporating eco-friendly materials, energyefficient systems, and waste reduction strategies, designers can create homes that are both beautiful and environmentally responsible. Prioritising sustainability in home interiors promotes the health and well-being of occupants while contributing to a more sustainable future. Through thoughtful design, we can create living spaces that are not only functional and aesthetically pleasing but also ethical and beneficial to the planet.


Technology is revolutionizing modern home interiors, offering new levels of convenience, efficiency, and personalisation. Smart home devices, such as voice-controlled assistants, automated lighting, and smart thermostats, allow homeowners to control and monitor their homes with ease. These technologies can be integrated into the design of the home to enhance functionality and comfort.
Smart home systems can learn a homeowner’s preferences and adjust settings automatically, optimising energy use and creating a personalised living environment. For example, smart thermostats can learn a user’s schedule and adjust temperatures accordingly, reducing energy consumption and improving comfort. Automated lighting systems can adjust based on occupancy, time of day, and natural light levels, enhancing both convenience and energy efficiency.
Security is another area where technology is making a significant impact. Smart locks, cameras, and security systems provide enhanced protection and peace of mind. These systems can be monitored and controlled remotely, allowing homeowners to keep an eye on their property from anywhere. This remote accessibility ensures that homes are secure and monitored at all times.
Technology also enables the seamless integration of entertainment systems, allowing easy control of audio, video, and streaming services. Homeowners can create immersive home theater experiences and gaming rooms with advanced sound systems and high-definition displays. The integration of these systems enhances the entertainment value and functionality of modern homes.
In addition to functionality, technology can enhance the aesthetics of home interiors. Smart glass, for example, can change transparency levels with the touch of a button, providing privacy and light control. Interactive displays and digital art frames can showcase dynamic and personalised content, adding a modern touch to the home. These technologies blend seamlessly with interior design, offering both beauty and practicality.
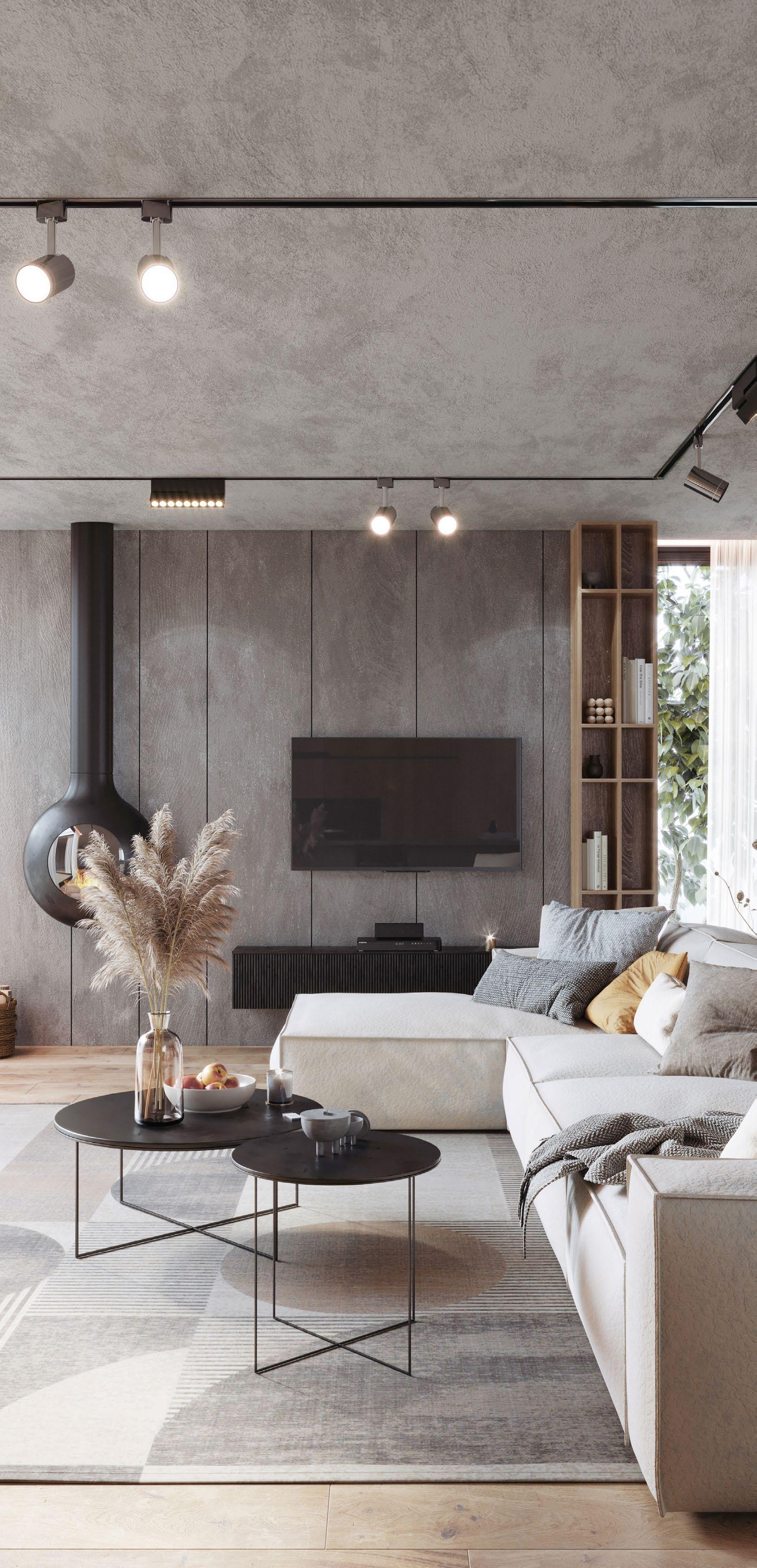
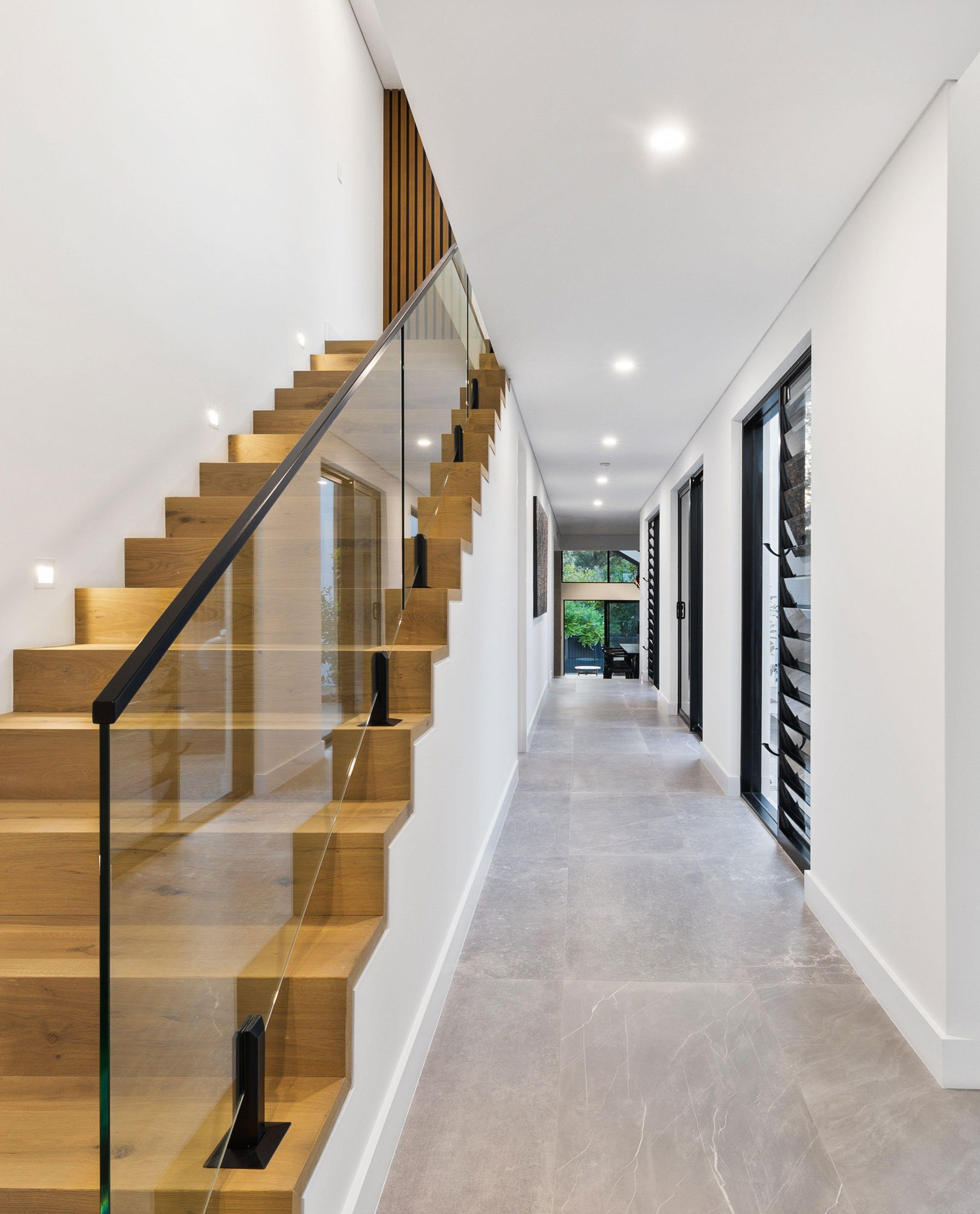

The integration of technology in home design requires careful planning and consideration of the infrastructure, such as wiring, Wi-Fi coverage, and device placement. Designers should work closely with technology experts to ensure seamless integration and optimal performance. Proper planning ensures that all devices function effectively and that the home’s design remains cohesive.
Smart glass, for example, can change transparency levels with the touch of a button, providing privacy and light control.
Technology is a vital component of modern home design, offering significant benefits in terms of convenience, efficiency, and personalisation. By integrating smart devices and systems, designers can create homes that are not only functional but also aesthetically pleasing and secure. The careful planning and collaboration with technology experts ensure that these systems enhance the overall quality of life for homeowners. Embracing technology in home interiors leads to modern, efficient, and personalised living spaces that meet the evolving needs of contemporary living.
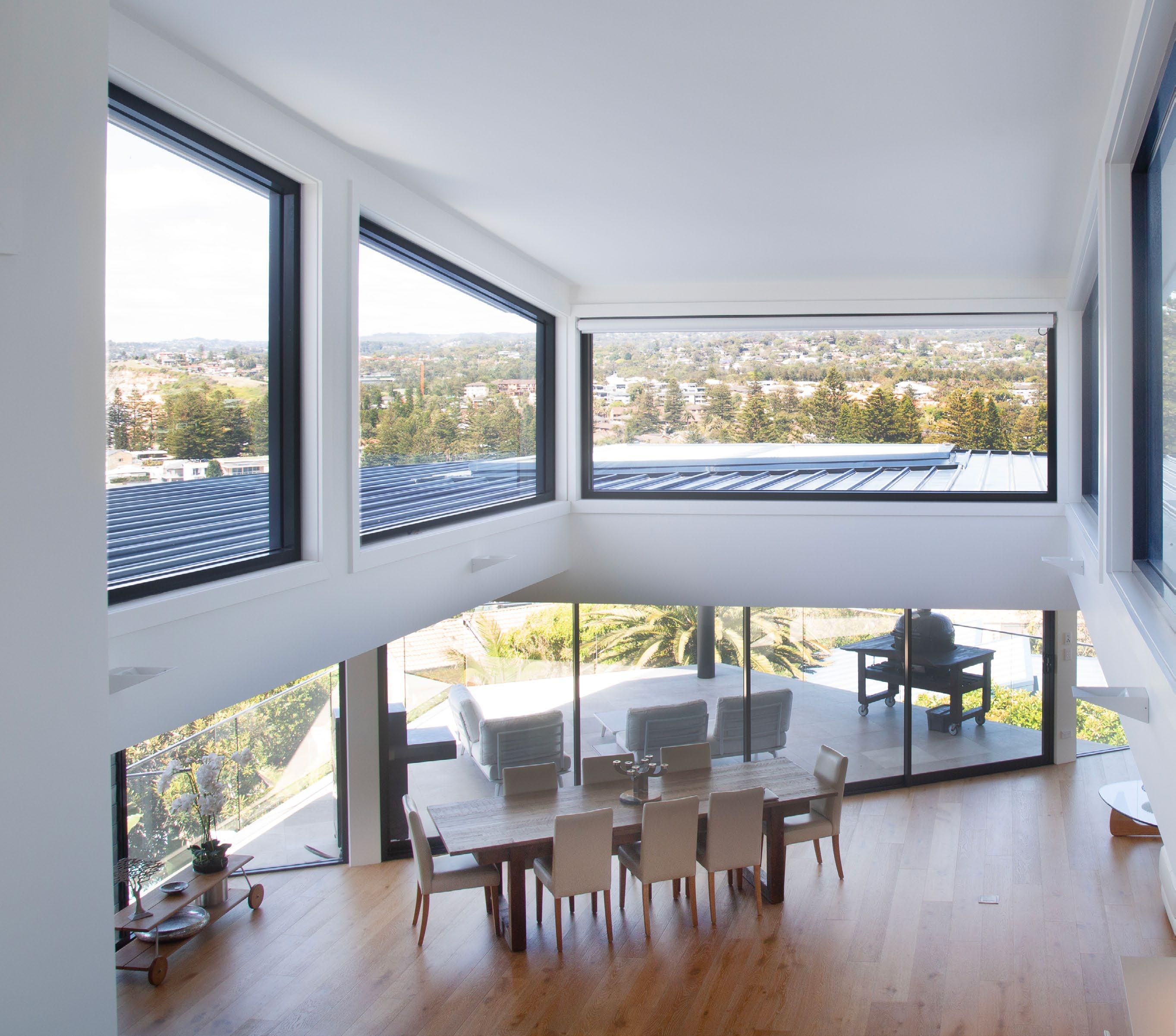
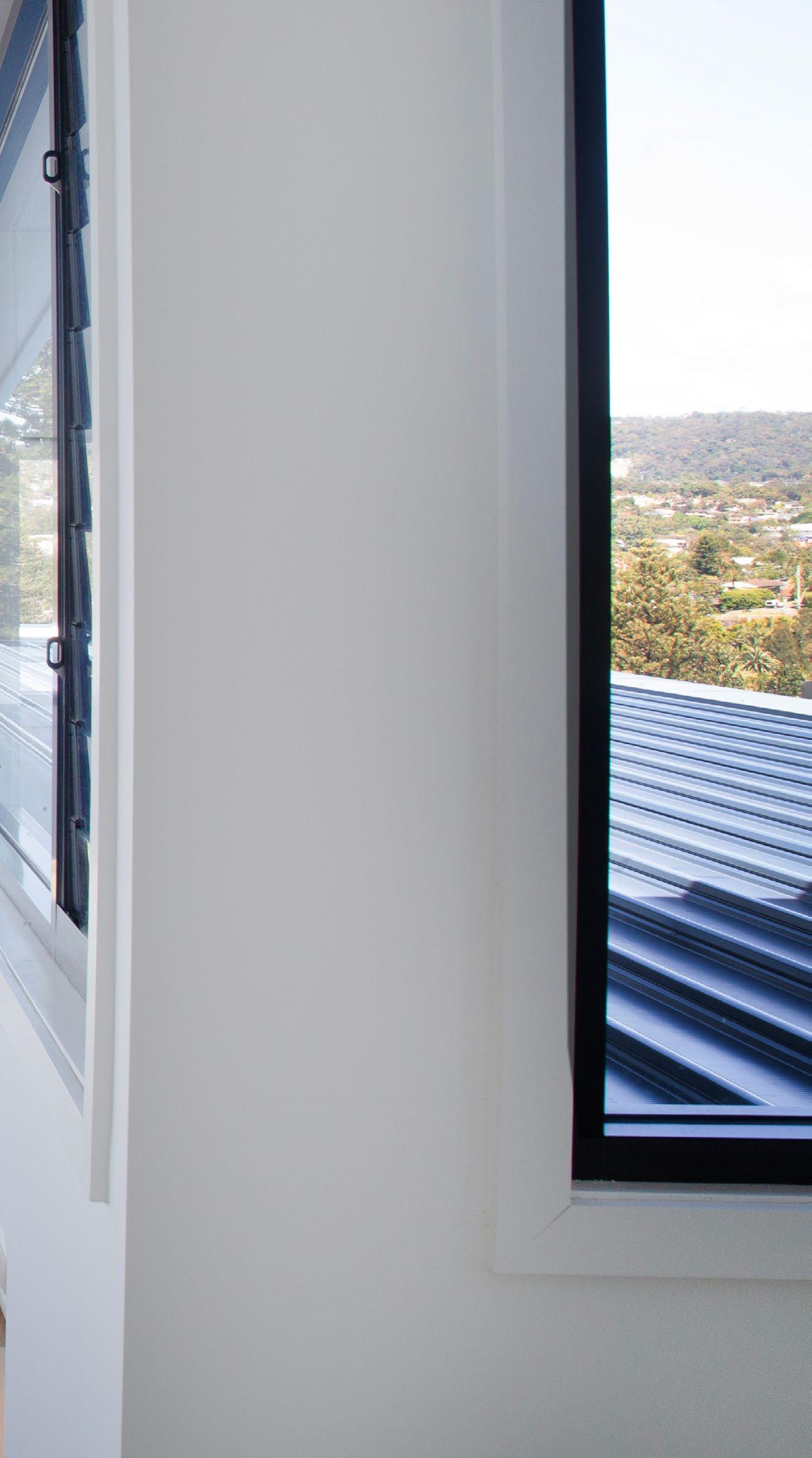
Open-plan layouts have become increasingly popular in modern home design, offering a sense of space, flexibility, and connectivity. These layouts eliminate barriers between living, dining, and kitchen areas, creating a large, multifunctional space. Openplan designs promote social interaction and communication, making them ideal for families and entertaining guests.
One of the main benefits of open-plan layouts is the enhanced sense of space and light. Without walls to obstruct views, natural light can flow freely, making the space feel larger and brighter. This creates an airy and welcoming atmosphere, enhancing the overall aesthetic of the home. Open-plan layouts also offer flexibility in furniture placement and room usage, allowing homeowners to adapt the space to their needs.
However, open-plan layouts also present challenges, such as noise control and privacy. Without walls to absorb sound, noise can travel easily, creating a potentially noisy environment. Designers can address this by incorporating acoustic treatments, such as rugs, curtains, and soft furnishings, to absorb sound. Furniture placement and room dividers, such as screens or shelving units, can also help create distinct zones within the open space.
Privacy is another consideration in open-plan layouts. While these designs promote connectivity, they can also reduce privacy. Designers can create private areas by incorporating sliding doors, curtains, or partitions that can be closed when needed. These elements allow for flexible use of space, maintaining openness while providing options for seclusion when desired.
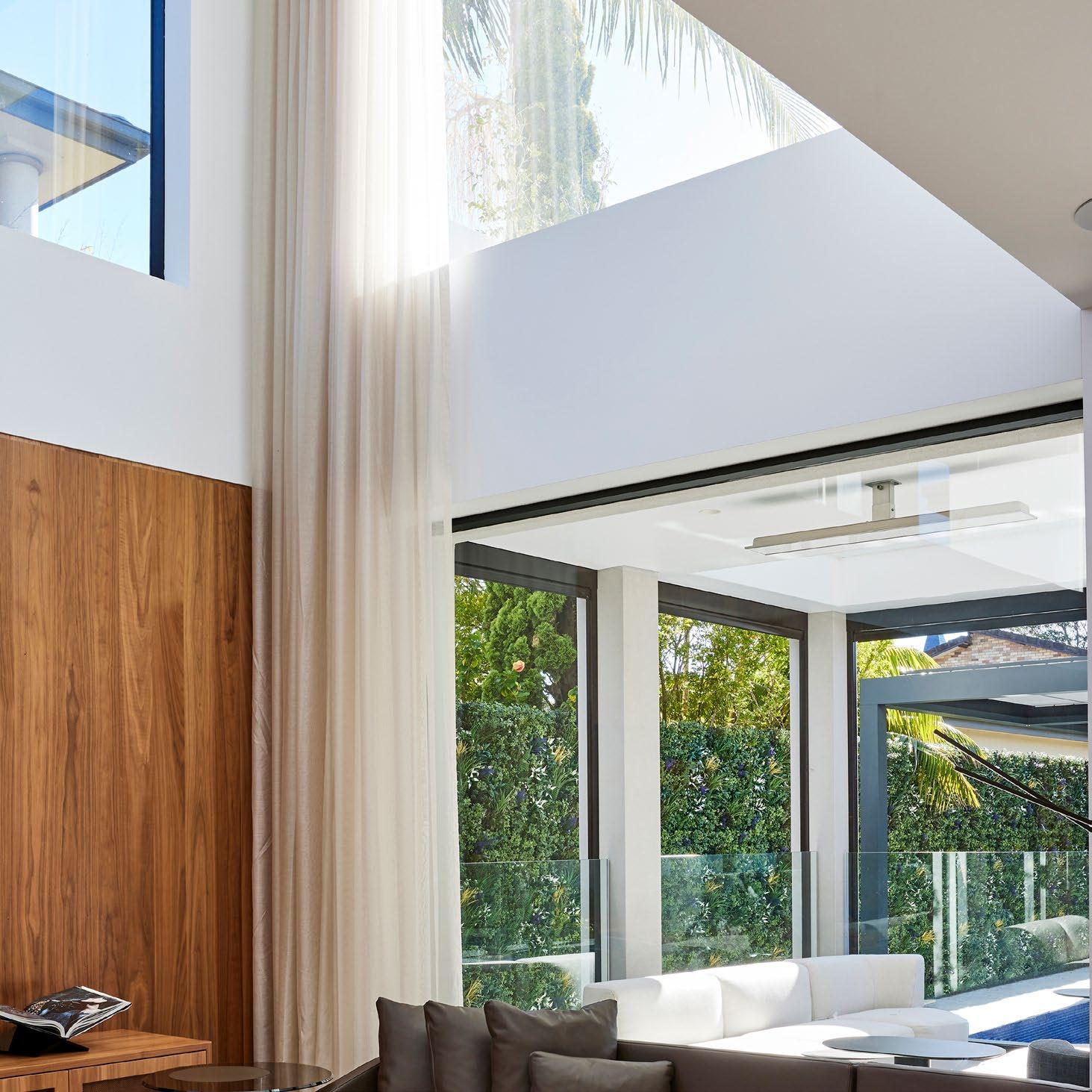
The kitchen area should be designed with functionality and aesthetics in mind, ensuring it complements the open-plan layout and provides adequate storage and workspace. An island or breakfast bar can serve as a visual and functional divider between the kitchen and living areas, offering additional counter space and seating.
Heating and cooling can be more challenging in open-plan layouts due to the large, open space. Zoning systems and strategically placed heating and cooling sources can help maintain a comfortable temperature throughout the area. Utilising ceiling fans, strategically placed vents, and energy-efficient windows can aid in regulating the indoor climate effectively.
Open-plan layouts offer a contemporary and versatile living environment that enhances social interaction and flexibility. However, they require thoughtful design to address potential challenges such as noise control, privacy, and temperature regulation. By incorporating acoustic treatments, flexible room dividers, and efficient heating and cooling systems, designers can create open-plan spaces that are both functional and inviting. This approach not only maximises the sense of space and light but also ensures a comfortable and adaptable living environment for modern lifestyles.


Biophilic design is an innovative approach that integrates natural elements into home interiors to foster a connection between inhabitants and nature. This design philosophy is grounded in the concept that humans have an inherent affinity for nature. By incorporating natural elements into living spaces, we can enhance wellbeing, health, and overall quality of life. Biophilic design can be implemented through various strategies, including the use of natural materials, incorporation of plants, and maximising natural light.
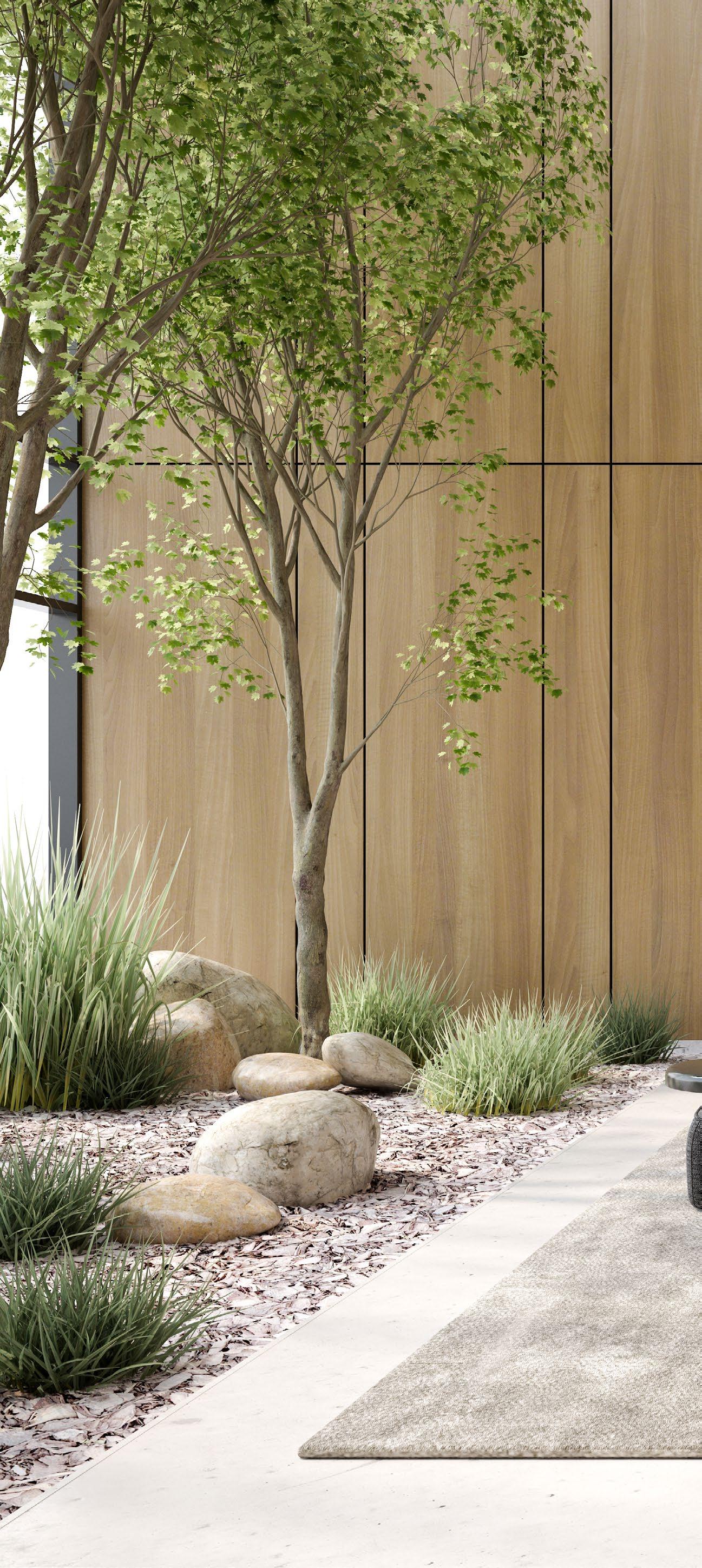

Natural materials such as wood, stone, and wool introduce a sense of warmth and authenticity into a home. These materials can be used for flooring, furniture, and decorative elements, creating a harmonious and organic environment. Wood, in particular, adds a timeless and versatile appeal, fitting well with various interior styles. Stone surfaces, whether used for countertops or wall features, offer durability and a connection to the earth. Wool, with its soft texture, adds comfort and a tactile experience.
Biophilic design emphasizes the use of natural patterns and forms.
Plants are a cornerstone of biophilic design, enhancing the aesthetic appeal of a space, improving air quality, and creating a calming atmosphere. Indoor plants can be strategically placed throughout the home, from large potted plants in living areas to small succulents on windowsills and desks. Vertical gardens and green walls maximise greenery in smaller spaces. These living elements introduce natural Colour, texture, and fragrance, contributing to a more relaxing and inviting environment.
Maximising natural light is essential for biophilic design. Large windows, skylights, and open layouts allow for abundant natural light to penetrate the home, creating a bright and uplifting atmosphere. Designers should consider the orientation of the building and the placement of windows to capture the most sunlight throughout the day. Reflective surfaces and lightColoured finishes can help distribute natural light more effectively, enhancing the overall brightness of the space. Natural light not only improves mood but also supports the body’s natural circadian rhythms, promoting better sleep and overall health.
Water features can also play a significant role in biophilic design. The sound of flowing water from fountains, indoor ponds, or aquariums adds a soothing element to the home, enhancing the sense of Tranquillity. These features can be incorporated into various spaces, such as entryways, living rooms, or even bathrooms, creating focal points that draw residents closer to nature.
Biophilic design emphasizes the use of natural patterns and forms. Organic shapes and textures, inspired by nature, can be incorporated into furniture, textiles, and architectural details. Curved lines, irregular patterns, and natural motifs add a sense of harmony and fluidity to the design. This approach contrasts with the rigid, straight lines often found in modern architecture, creating a more inviting and dynamic environment.
Colour palettes inspired by nature, such as earthy tones and shades of green, further enhance the biophilic feel. These colours can be used on walls, furniture, and decor, creating a cohesive and calming aesthetic. Soft blues, greens, and browns evoke the serenity of natural landscapes, while vibrant hues can mimic the beauty of flowers and foliage, adding energy and vibrancy to the space.
Biophilic design encourages the integration of outdoor spaces with indoor living areas. Large sliding doors, balconies, and patios can create a seamless transition between indoor and outdoor environments. Outdoor living spaces, designed with the same biophilic principles, provide additional areas for relaxation and connection with nature. Gardens, terraces, and outdoor lounges can be extensions of the indoor living space, offering places to unwind and enjoy the natural surroundings.
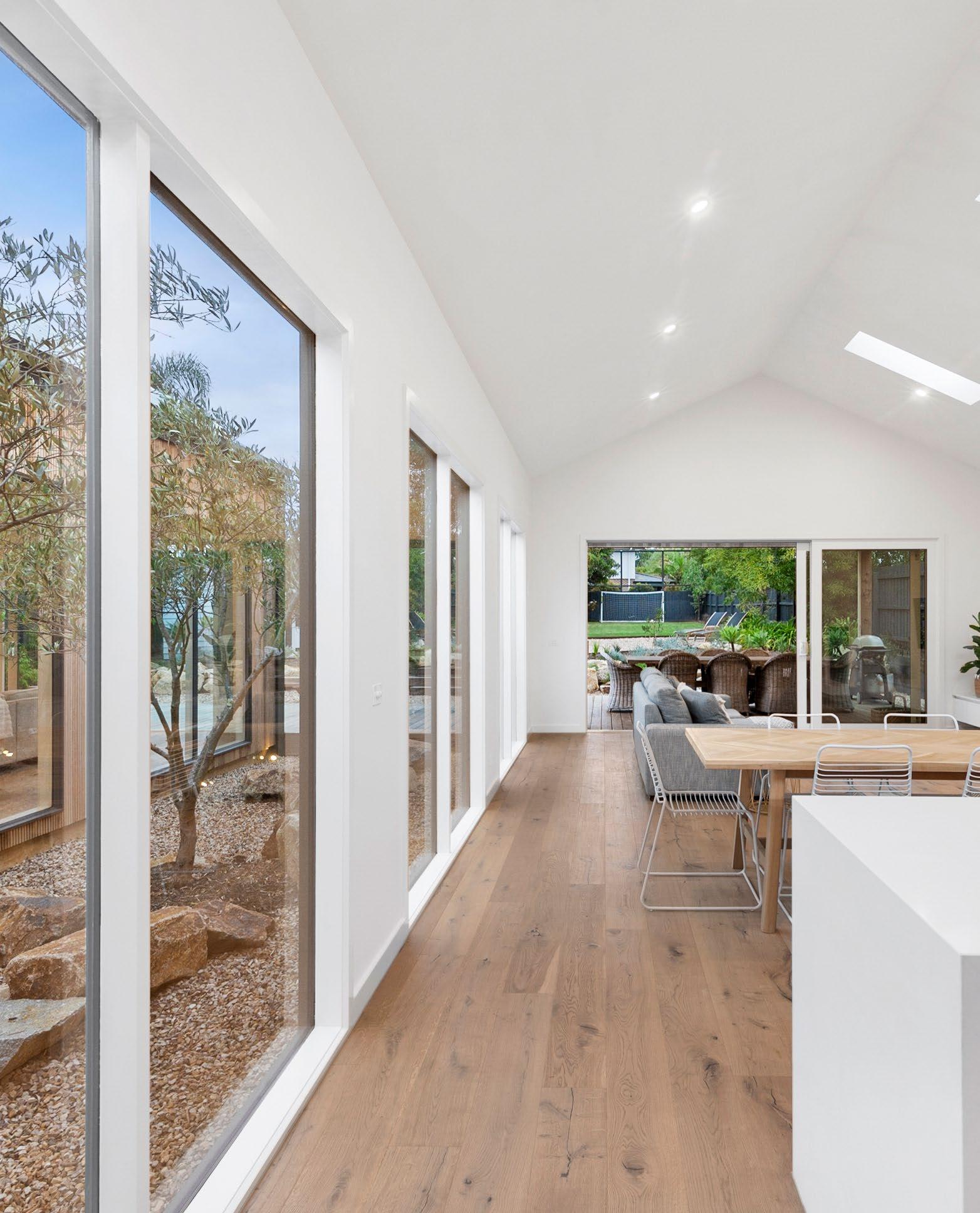
By incorporating biophilic design principles, designers can create homes that promote health, well-being, and a deeper connection to nature. This approach not only enhances the aesthetic and sensory experience of the home but also supports the mental and physical health of its occupants. Biophilic design fosters a sense of Tranquillity, reducing stress and improving overall quality of life. As more people Recognise the benefits of this design philosophy, it is becoming an increasingly popular choice for creating harmonious and nurturing living environments.
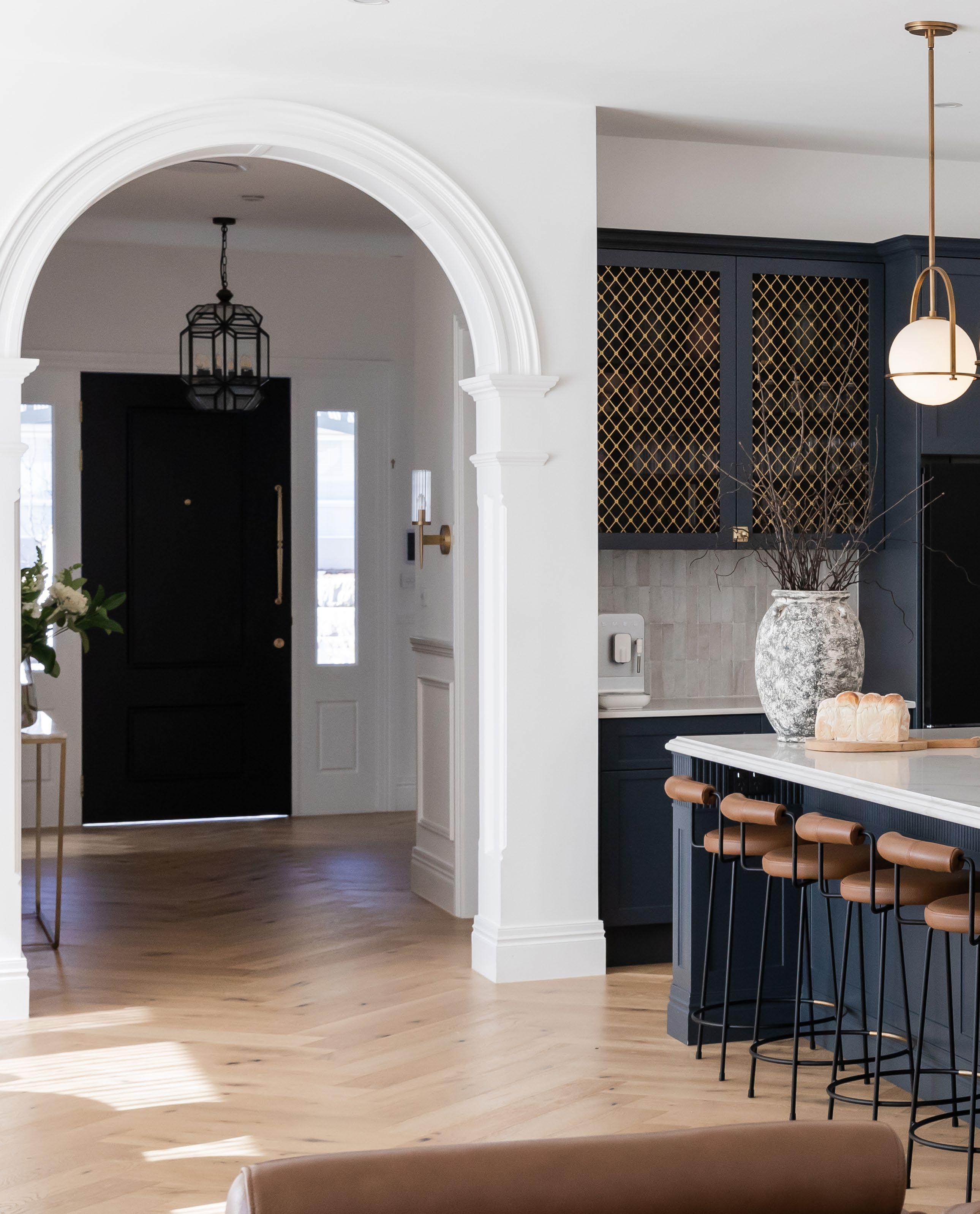
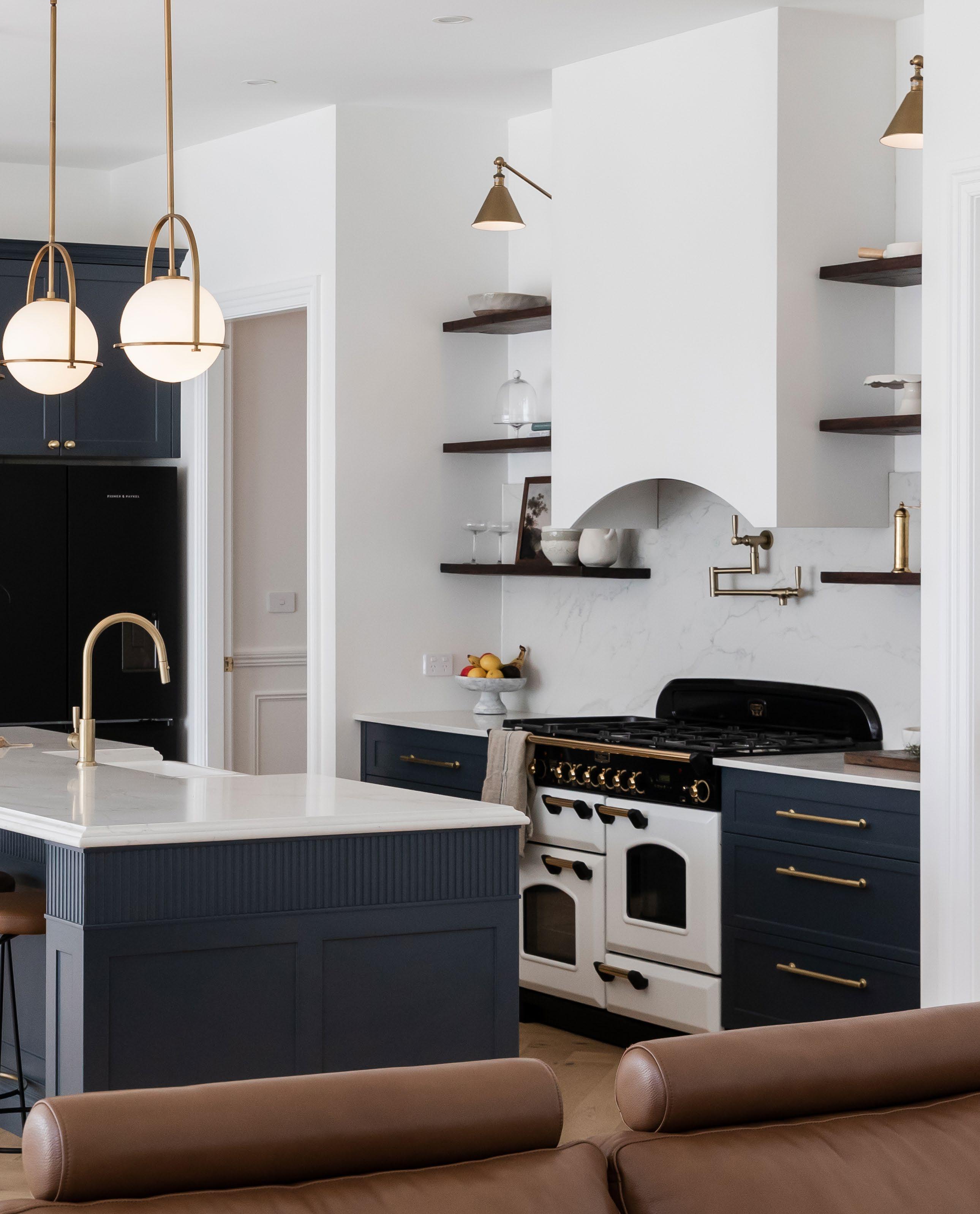
The kitchen is often considered the heart of the home, where functionality meets style. Designing an efficient and stylish kitchen involves balancing practical elements with aesthetic appeal. The kitchen layout is crucial for optimising workflow and ensuring ease of movement. The work triangle concept—connecting the sink, stove, and refrigerator—remains a popular guideline for efficient kitchen design. This layout minimises unnecessary steps and enhances convenience during meal preparation.
Storage solutions are vital in the kitchen to keep the space organised and clutter-free. Designers should incorporate a mix of cabinets, drawers, and open shelving to accommodate different storage needs. Pull-out shelves, lazy Susans, and deep drawers can maximise space and improve accessibility. Efficient storage helps maintain a clean and tidy kitchen, making it more enjoyable to use.
Material selection plays a significant role in kitchen design. Durable and easy-to-clean materials, such as quartz or granite countertops, and stainless steel appliances, ensure longevity and ease of maintenance. Backsplashes not only protect the walls but also add a decorative element, with options ranging from classic subway tiles to intricate mosaic designs. Flooring materials should be both durable and comfortable, with options like tile, hardwood, or vinyl.
Lighting is another critical aspect of kitchen design. A combination of ambient, task, and accent lighting ensures that the kitchen is well-lit and functional. Under-cabinet lighting illuminates countertops for food preparation, while pendant lights over an island or dining area add a stylish touch. Energy-efficient LED lighting can reduce energy consumption and enhance the overall ambience.
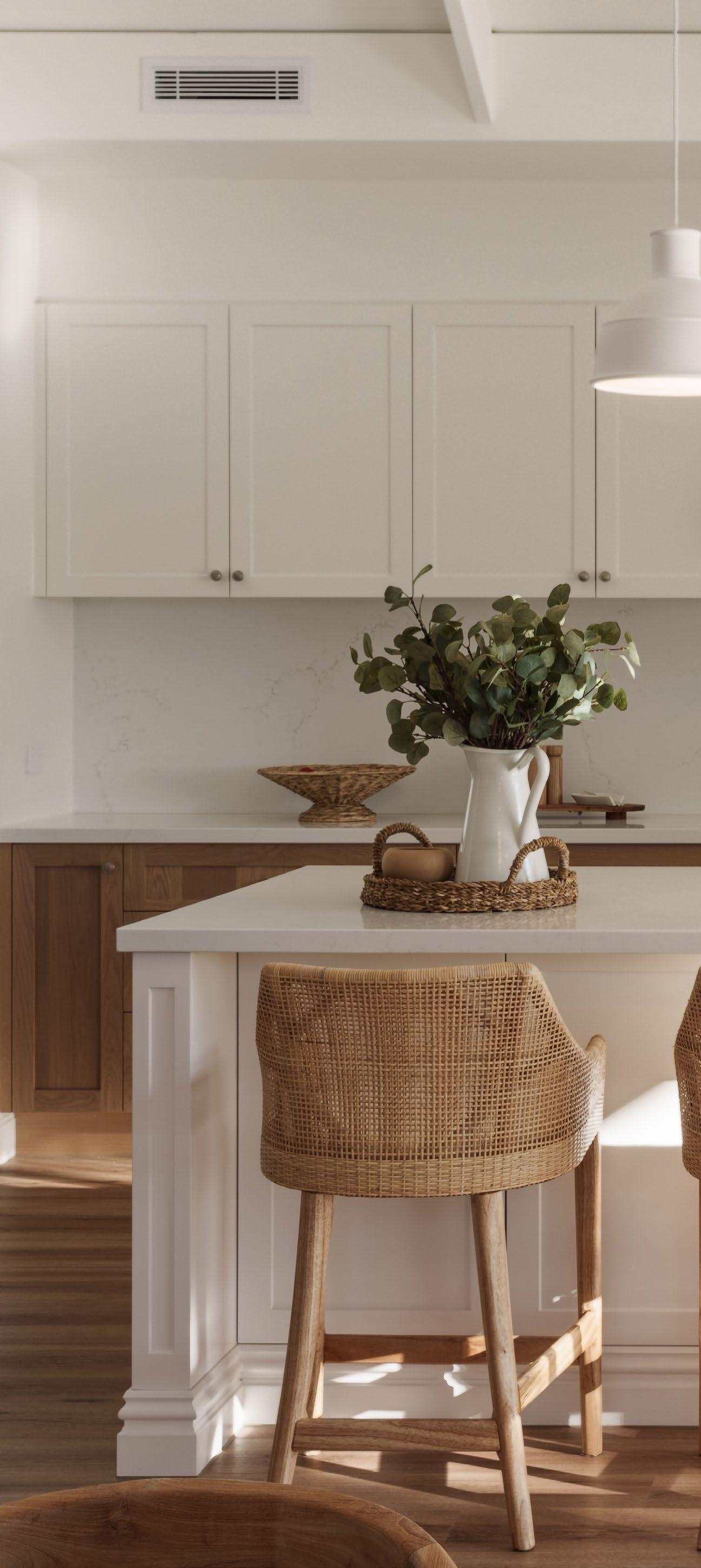
The integration of smart technology can further enhance the functionality of the kitchen. Smart appliances, such as refrigerators, ovens, and dishwashers, offer advanced features and connectivity, making cooking and cleaning more efficient. Voice-activated assistants and automated lighting and climate control systems can add convenience and modernity to the kitchen.
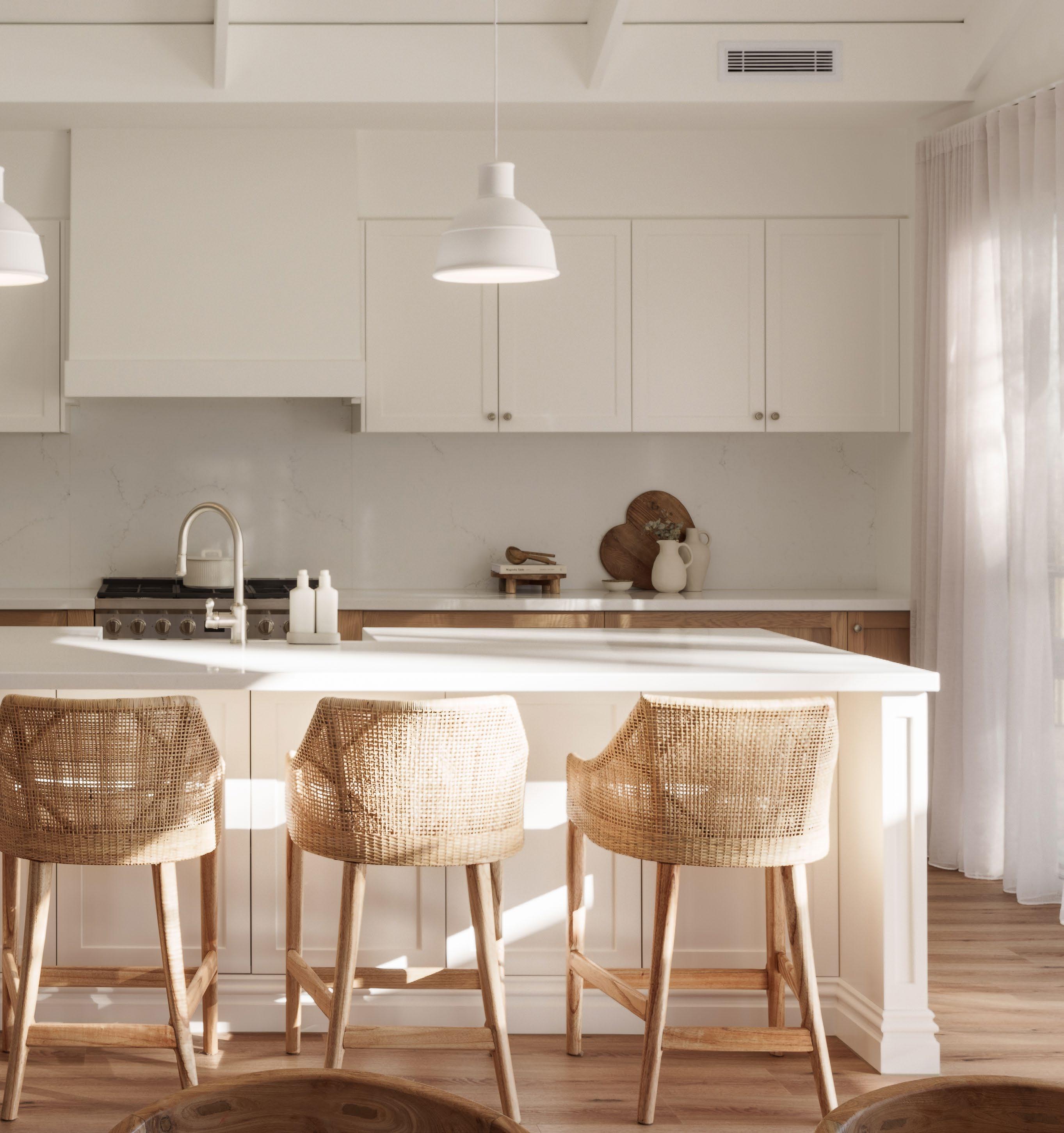
Designing an efficient and stylish kitchen requires a careful balance of functionality and aesthetics. By optimising the layout, incorporating smart storage solutions, selecting durable materials, and integrating effective lighting and modern technology, designers can create kitchens that are both practical and beautiful. Thoughtful planning and attention to detail ensure that the kitchen meets the needs of the homeowners while reflecting their personal style. An efficient and stylish kitchen enhances the overall living experience, making it a focal point of the home.

The voice for the building design sphere and everyone who works to fill and define a more sustainable built environment, the Building Designers Association of Australia is a true home for designers and those in related fields.
BDAA offers education, advocacy, representation, national conference and design awards programs, certification, CPD and networking opportunities, and much more.

• absa.com.au
• Andrea Basini
• bdaa.com.au
• Benjamin Mulholland
• fv.com.au
• hebel.com.au
• Jason Harb
• Justin Dykes
• Justin Elazzi
• Kelli Rieck
• Kendra Clancy
• Kirstie Wulf
• lysaght.com
• Michael Ross
• nerotapware.com.au
• Pavel Nikoloski
• Peter Downes
• Reece Keil
• Richie McNeil
• Samuel Kassis
• Sarandy Karagiannis
• Spiroula Stathakis
• Stuart Osman
• Talina Edwards
• Toni White
• Tony Taouk
• Tracy Graham
• velocityhomelifts.com.au
• wfaanz.org.au
