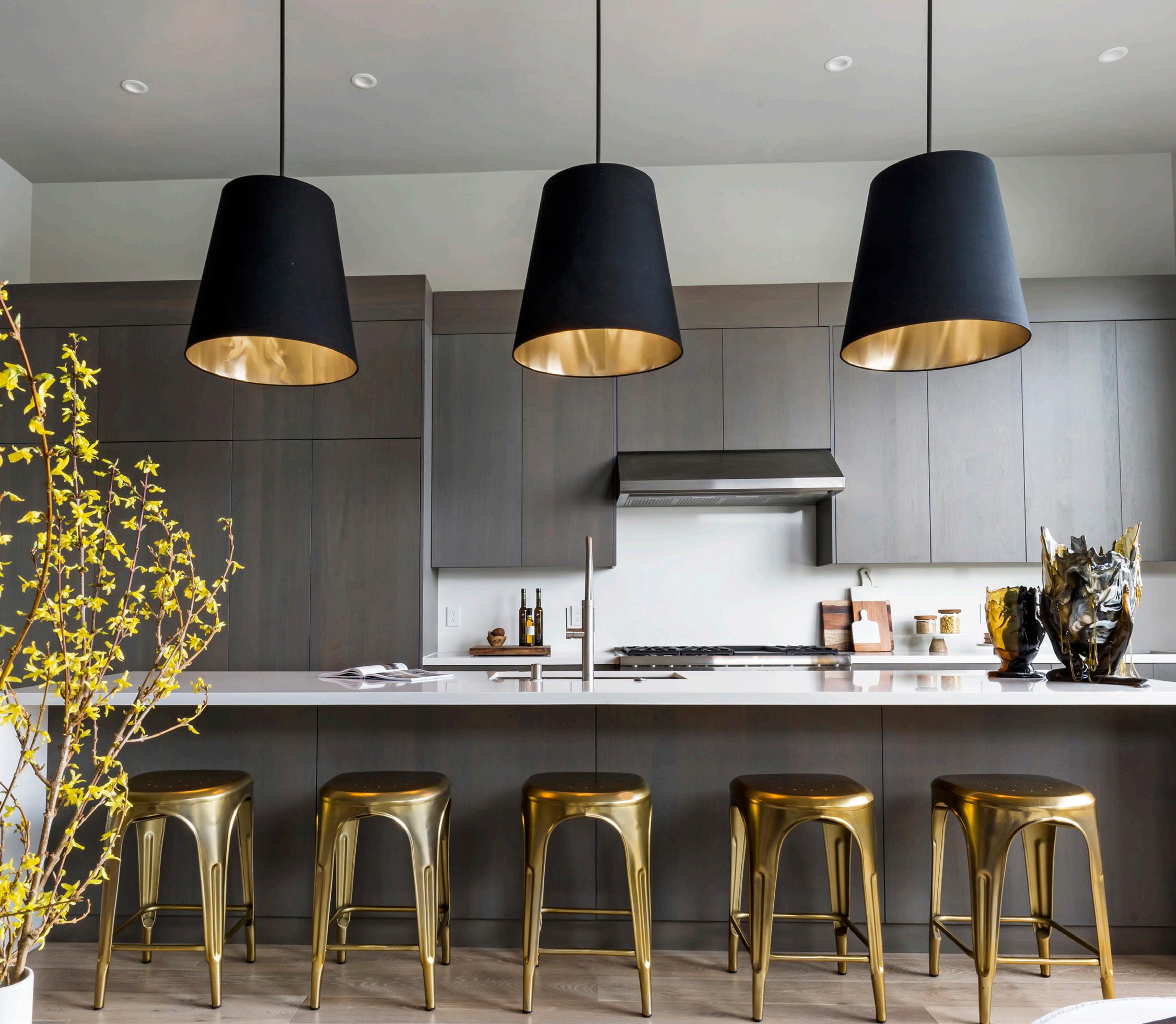
 2046 - 2048 FILBERT
2046 - 2048 FILBERT



 2046 - 2048 FILBERT
2046 - 2048 FILBERT

Quintessentially Cow Hollow. 2046-48 Filbert Street delivers the best in Cow Hollow living within walking proximity to the Chestnut and Union Street boutique shops and restaurants and the Fillmore Street “Triangle” nightlife. While San Francisco is internationally recognized for its Mediterranean climate, panoramic vistas, and cosmopolitan residents, it is the city’s European neighborhood lifestyle that elevates San Franciscan’s passion for the place they call home.
Offered at $5,485,000
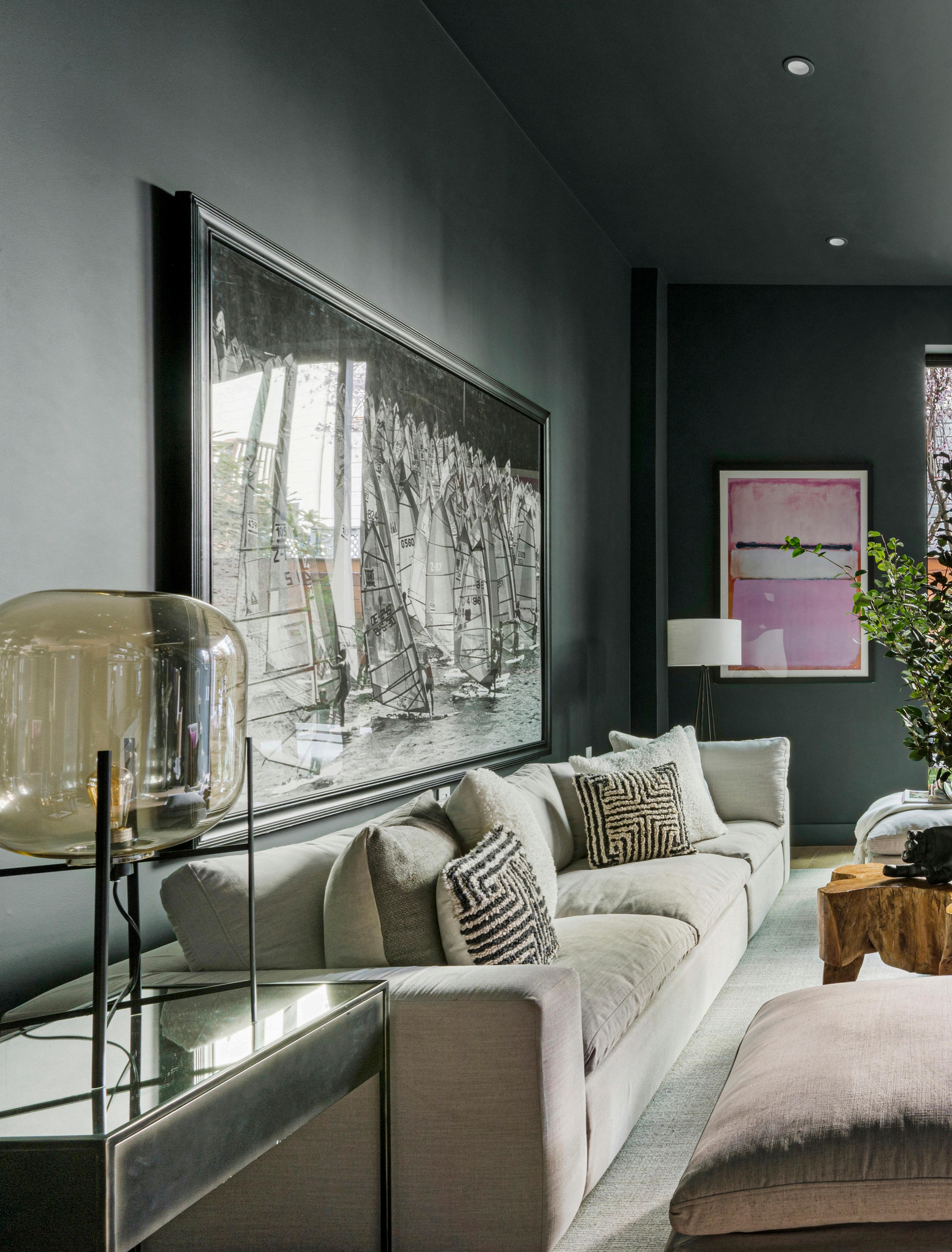
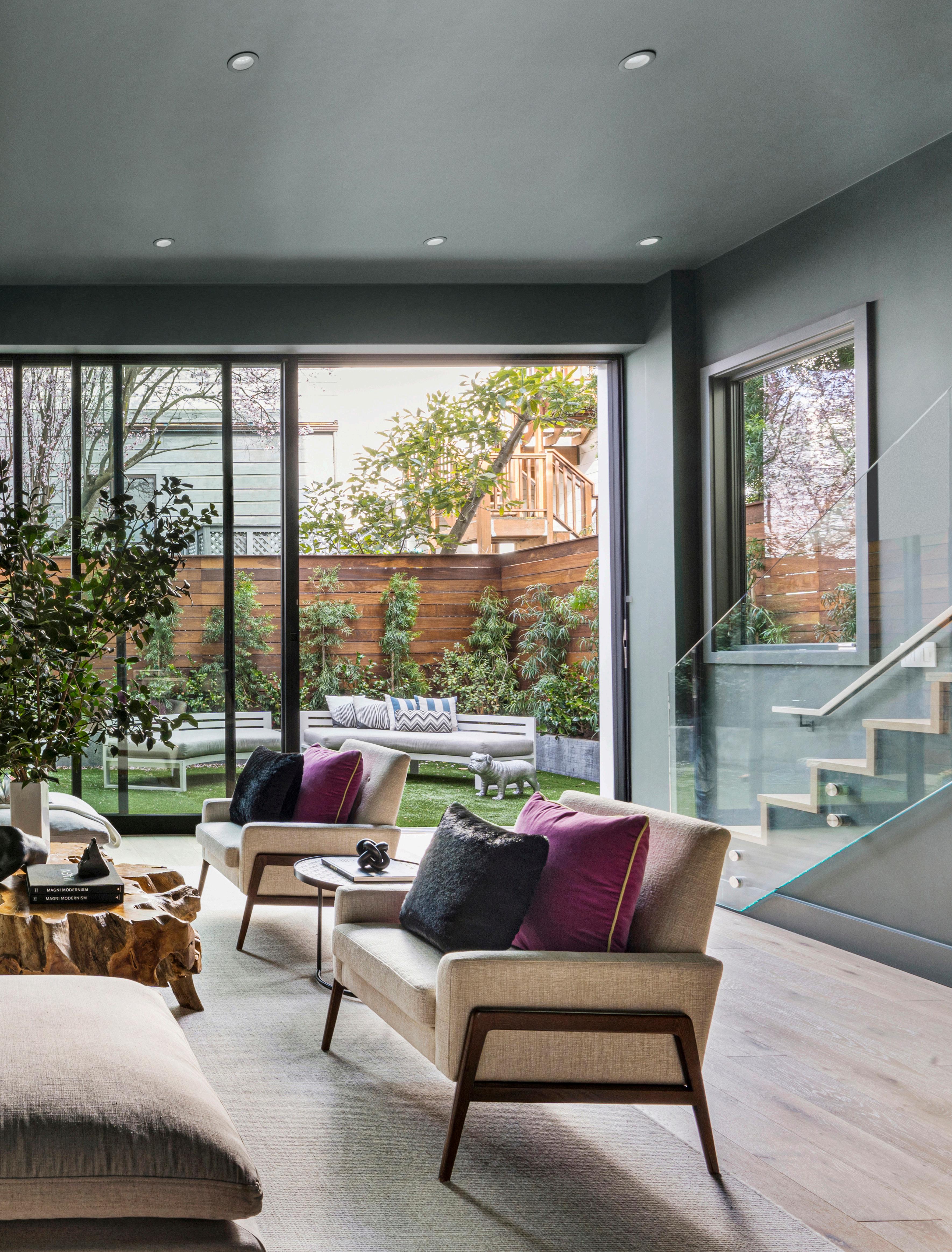

three bedrooms | four baths | two car parking three levels | full length roof deck
TOP LEVEL
• Open floor plan with 12'.5" ceilings
• Professional kitchen with Thermador appliances, 6 burner range w/griddle, double oven, wine refrigerator, microwave and an abundance of storage.
• Kitchen island with sink and ample seating
• Separate bar sink
• New custom lighting
• Linear gas burning fireplace with custom tile work
• Video entrance and security
BEDROOM LEVEL
• Expansive and quiet Primary Suite with two walk in closets
• Primary Bath with dual sinks, walk in shower with two shower-heads and separate water closet.
• Light filled south facing second and third bedrooms with bay windows and ample sized closets.
• Full bath with soaking tub and Porcelanosa tile
• 9' ceilings throughout this level
• Laundry closet with side by side washer/dryer and extra storage
LOWER LEVEL / FAMILY ROOM
• Great room with 13' ceilings and a Fleetwood pocket door system that opens out to the level landscaped irrigated rear garden.
• Full kitchen with Bertazonni gas range, Bosch refrigerator and Meile dishwasher.
• Natural stone counter tops and custom cabinetry.
• Two car side by side parking

three bedrooms | four baths | two car parking three levels | full length roof deck
• Access from top level through an automated hatch system.
• Full span roof deck with 360 degree views of the Golden Gate Bridge, Marin including Mt. Tam and the Marin Headlands, Pacific Heights, Transamerica Building, Salesforce Tower and Russian Hill.
• Plumbed to add kitchen and gas BBQ.
• Newly refinished Ipe decking with large Astroturf grass area
• ADDITIONAL FEATURES
• Elevator to all three levels
• Wide plank white oak hardwood floors
• Double-paned windows
• Radiant heat system with 80 gallon boiler
• 200 AMP electrical service
• Gas, water and electrical hookups in the rear garden and roof deck
• Smart Home technology
• Freshly painted inside and out
• New door knobs and hinges
• New custom outside lighting
• Radiant flooring
• Newly carpeted stairs
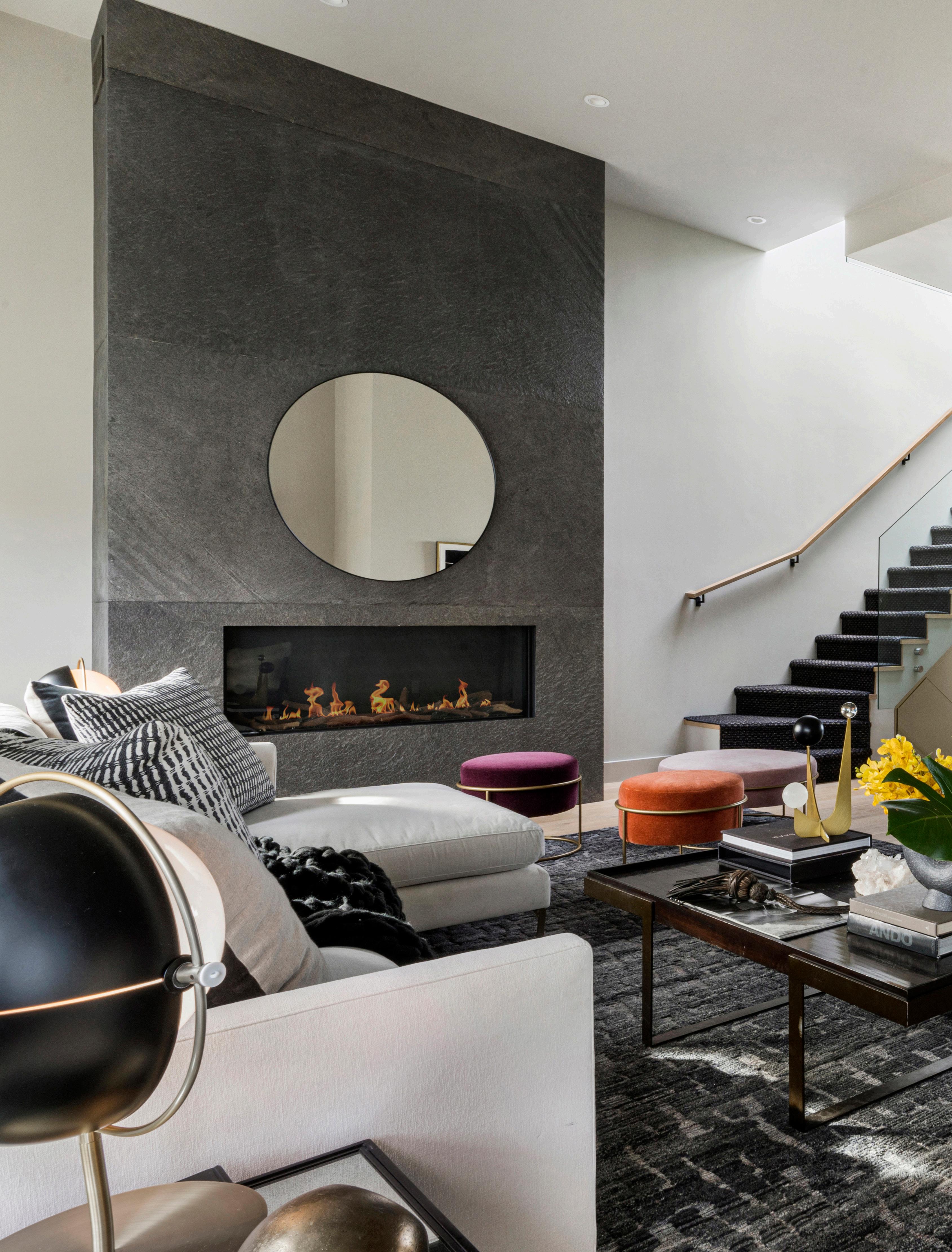


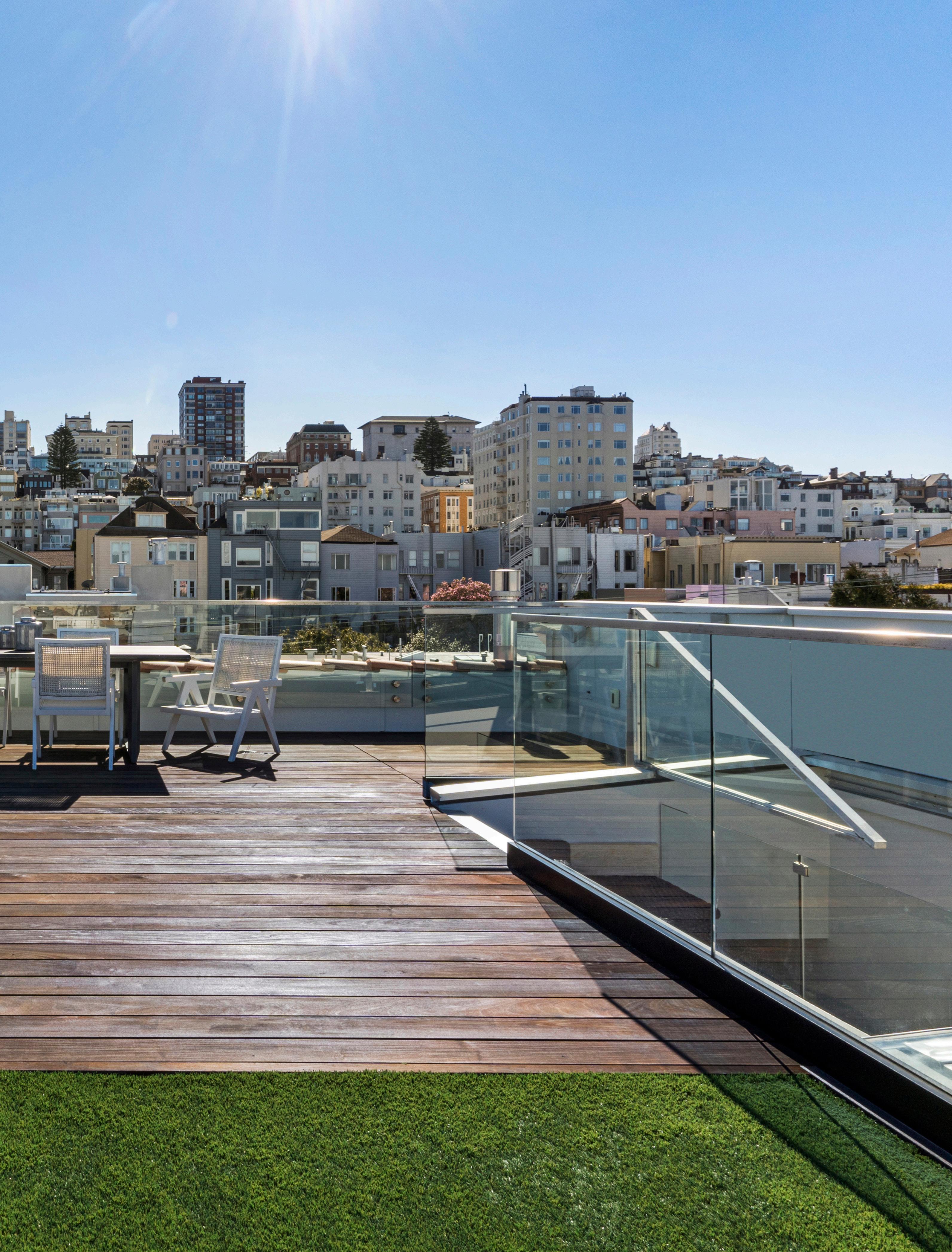

Published on
2046-2048 FILBERT
Sotheby’s International Realty 117 Greenwich Street, San Francisco CA 94111
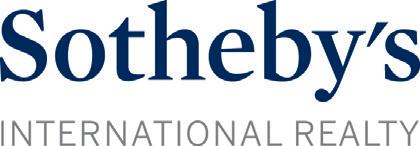
LISTING REPRESENTATION
C A E N L U C I E R Stacey Caen and Joseph Lucier 415.450.8465 or stacey@caenlucier.com 415.260.9791 or joseph@caenlucier.com
PROPERTY WEBSITE caenlucier.com/filbert
VIDEO PRODUCTION Open Homes Photography San Francisco, CA
PHOTOGRAPHY CREDITS
David Duncan Livingston
