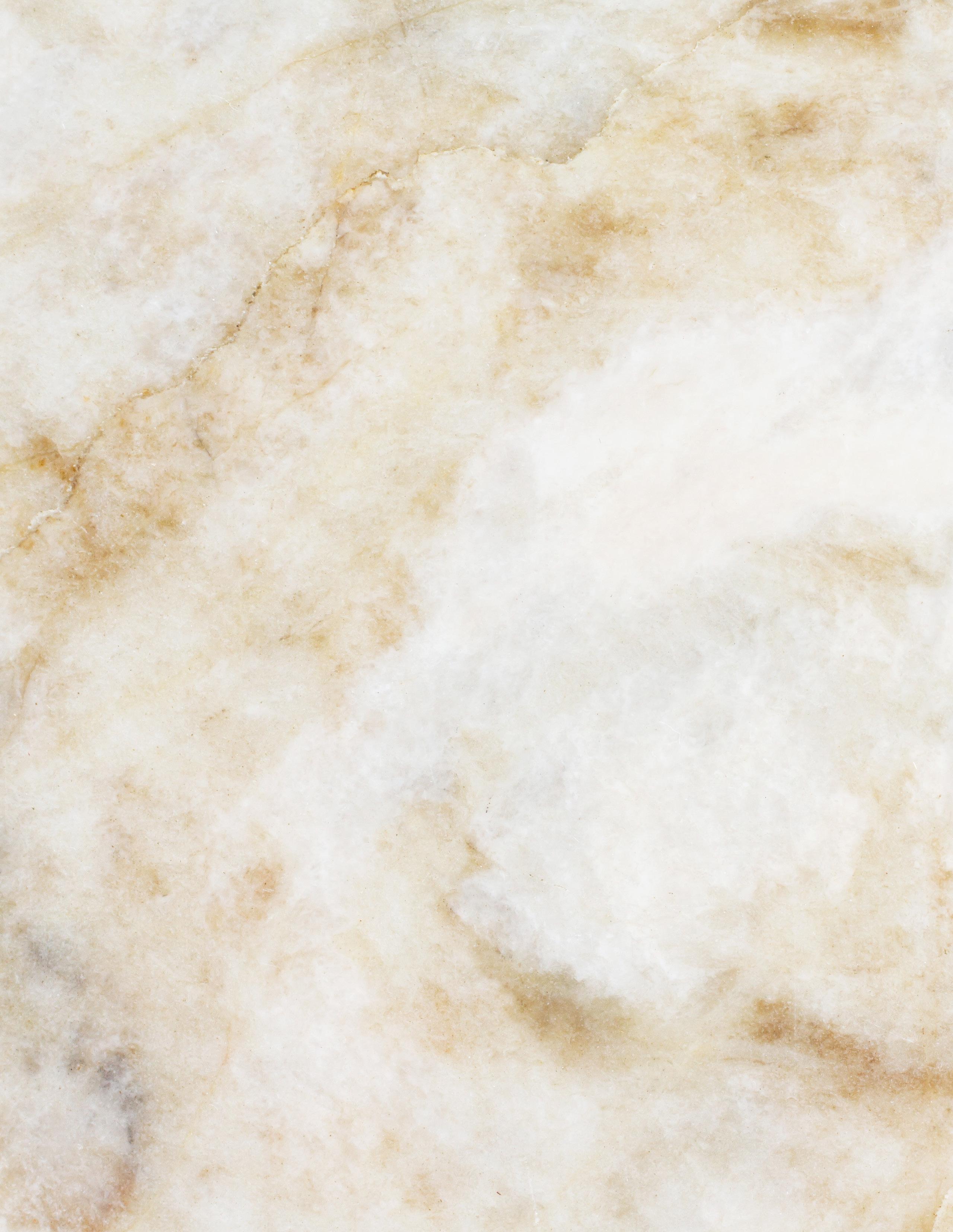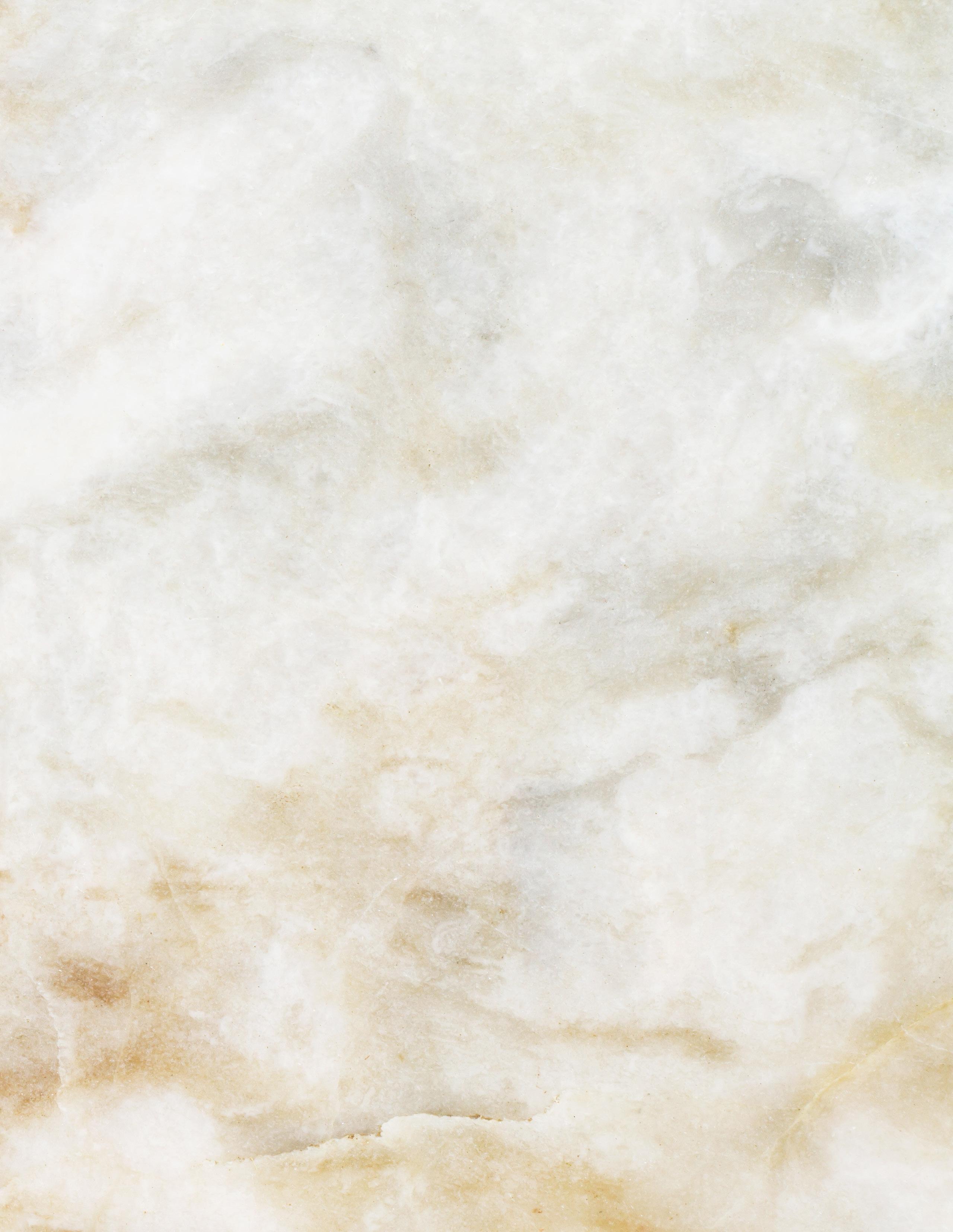PANORAMIC GOLD COAST VIEWS


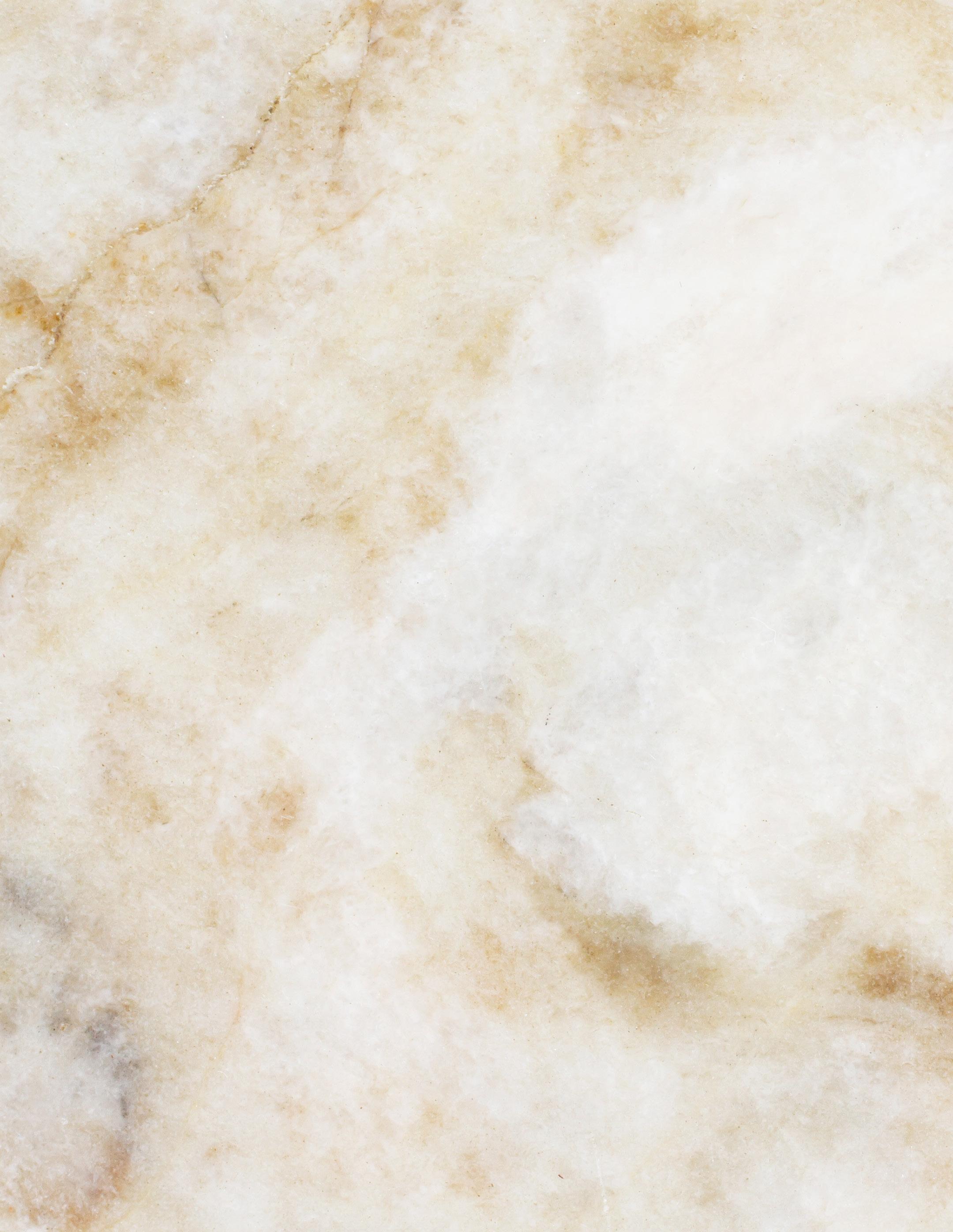






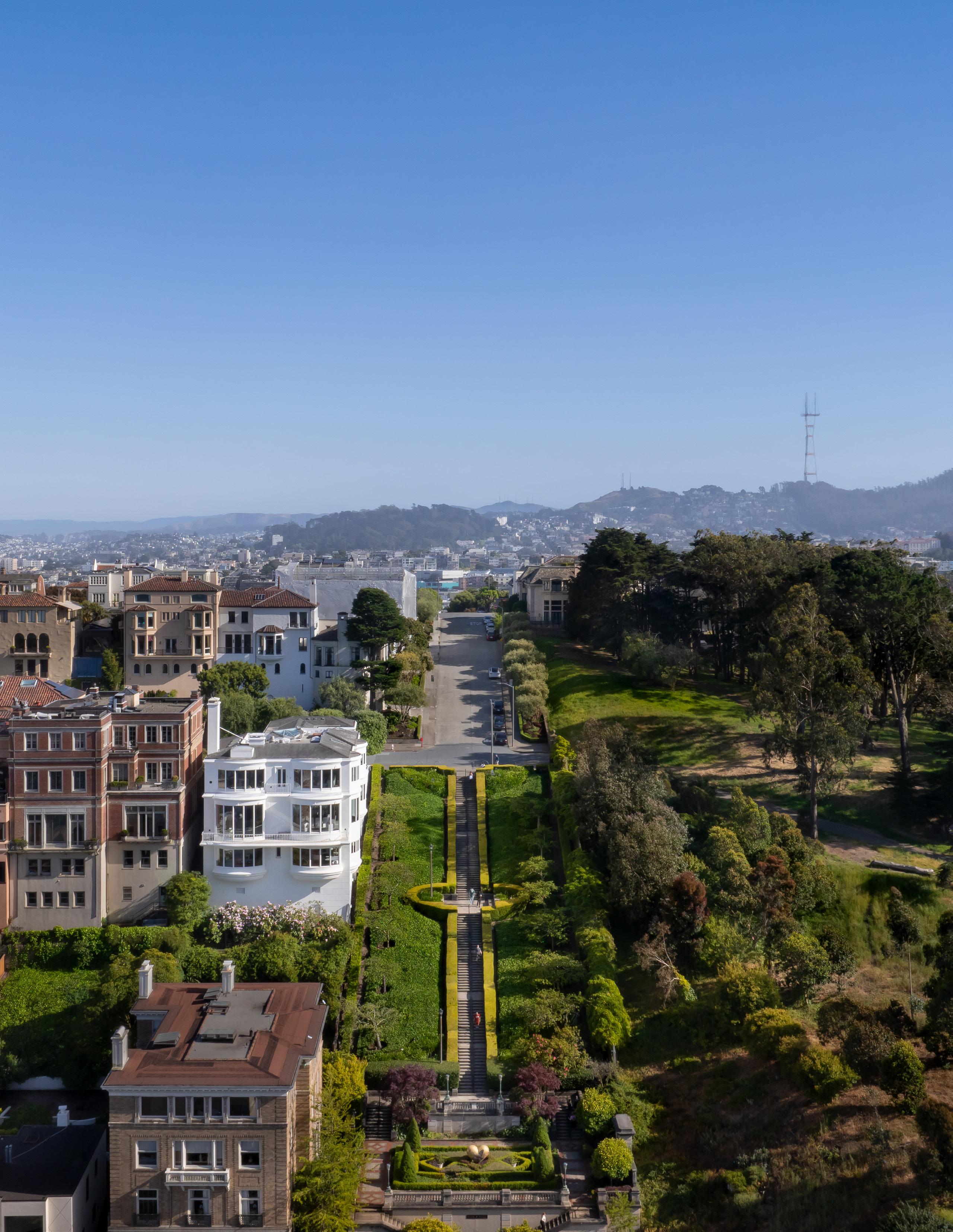
HISTORIC GOLD COAST
PROPERTY DETAILS
FLOOR PLANS
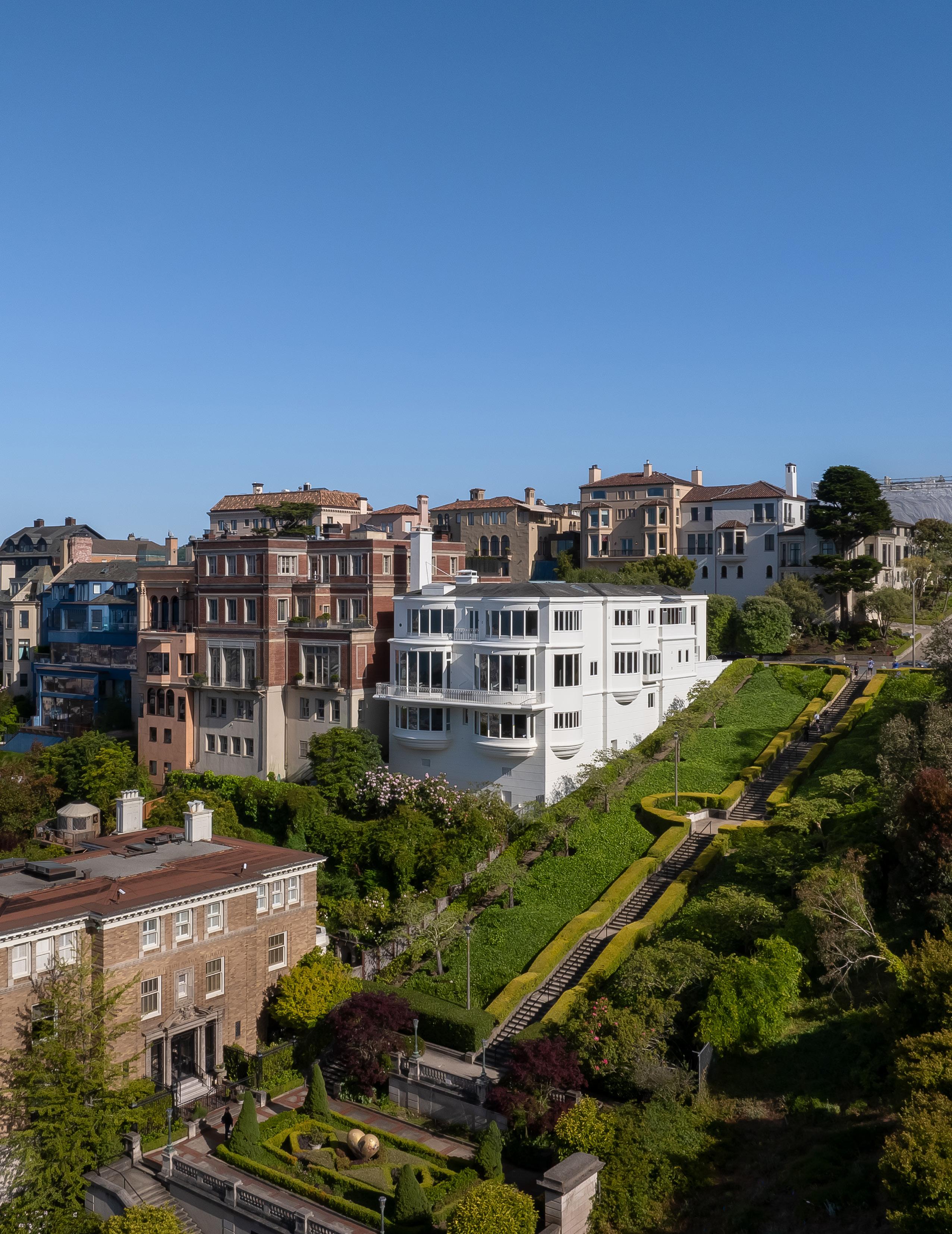
“The precise location of heaven on earth has never been established, but it may very well be right here.” –– Herb Caen
Of all the magnificent vantage points in San Francisco, Pacific Heights is globally recognized as the city’s premier location and Outer Broadway its ne plus ultra . The city’s architectural heritage unfolds along the Gold Coast with residential designs by San Francisco’s most revered architects including Willis Polk, Arthur Brown Jr., Walter Bliss, and William Wurster. The twenty-five properties exclusive to Broadway’s north side location comprise a connoisseur’s collection of stately residences owned by legacy families, captains of industry, and tech entrepreneurs.
2990 Broadway commands the most coveted, cornerstone location as the last house on Outer Broadway. Uniting panoramic views of the Golden Gate Bridge, Marin Headlands, and Alcatraz with immediate adjacency to the Presidio’s bucolic surroundings, the 10,180 ± square foot, four-bedroom residence designed by architect Sandy Walker delivers a sense of glamorous intimacy.
As the last buildable lot on the Gold Coast, the 1987 development of the Jewett House signaled the arrival of one of the city’s most important addresses. Designed for elegant living and grand entertaining, the remarkable scale of the interior rooms dazzled heads of state, royalty, and the city’s high society. This heady cocktail of history, architecture, and natural beauty elevates the market’s anticipation for this landmark moment. It is our privilege to represent this extraordinary single owner sale and, with it, the unique opportunity to become the next link in its ownership history and reimagine its legacy.

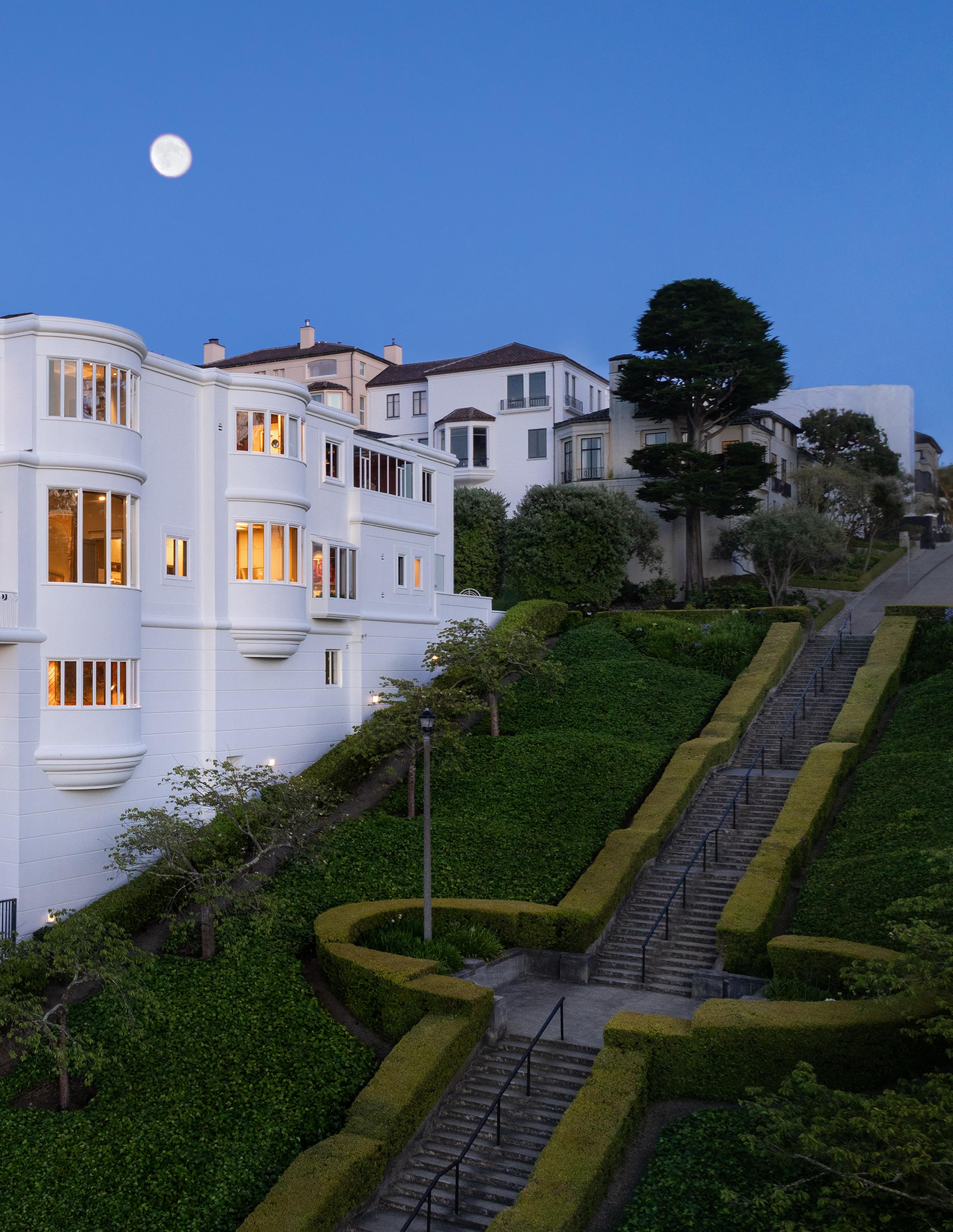
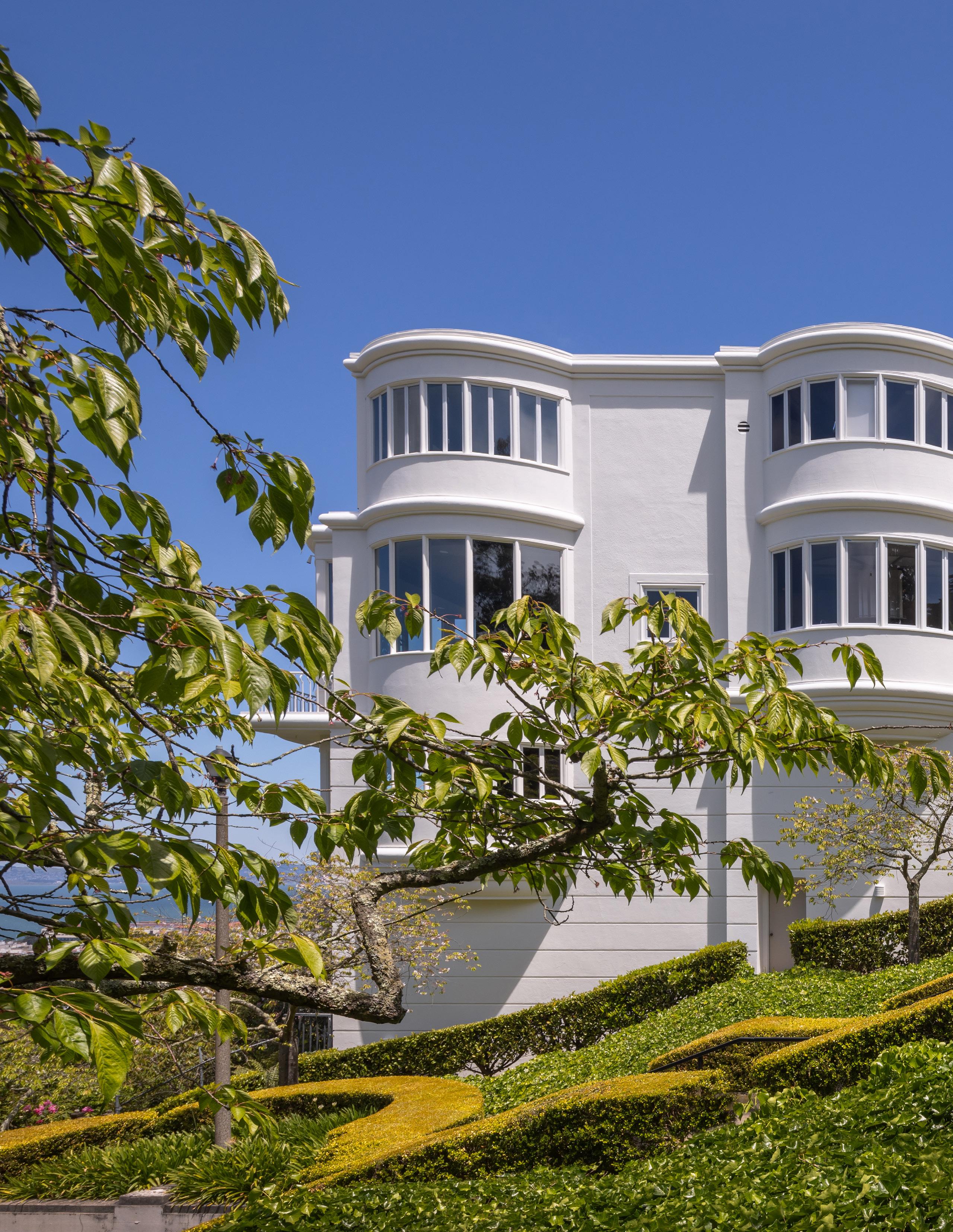


HISTORIC GOLD COAST
PROPERTY DETAILS
FLOOR PLANS

Upon entering the front gates of 2990 Broadway, one is transported into an intimate garden setting that captures the senses and focuses the arrival experience. Enveloped in trained boxwood hedges, walls of blooming camellia trees, a symphony of aviary song, and the burble of a water fountain, the world falls away as the front door opens into the private rooms of this legendary Pacific Heights residence. The expansive entry gallery is a breathtaking moment and sets the stage for what lies ahead. Along the east side of the room are three Palladian double doors that connect to the side lawn. The room is enhanced by an inset Versailles-cut floor, a box-beam ceiling, and two attractive display cases. Moving into the interior of the residence, a 22-foothigh skylit atrium with a floating staircase takes center stage as the axis for a constellation of grand entertaining rooms. This remarkable setting is enhanced by a black-and-white inlaid “compass” marble floor celebrating the San Francisco Bay’s maritime sporting history. An intimate sunroom with direct access to the interior garden and powder room are located adjacent to the atrium.

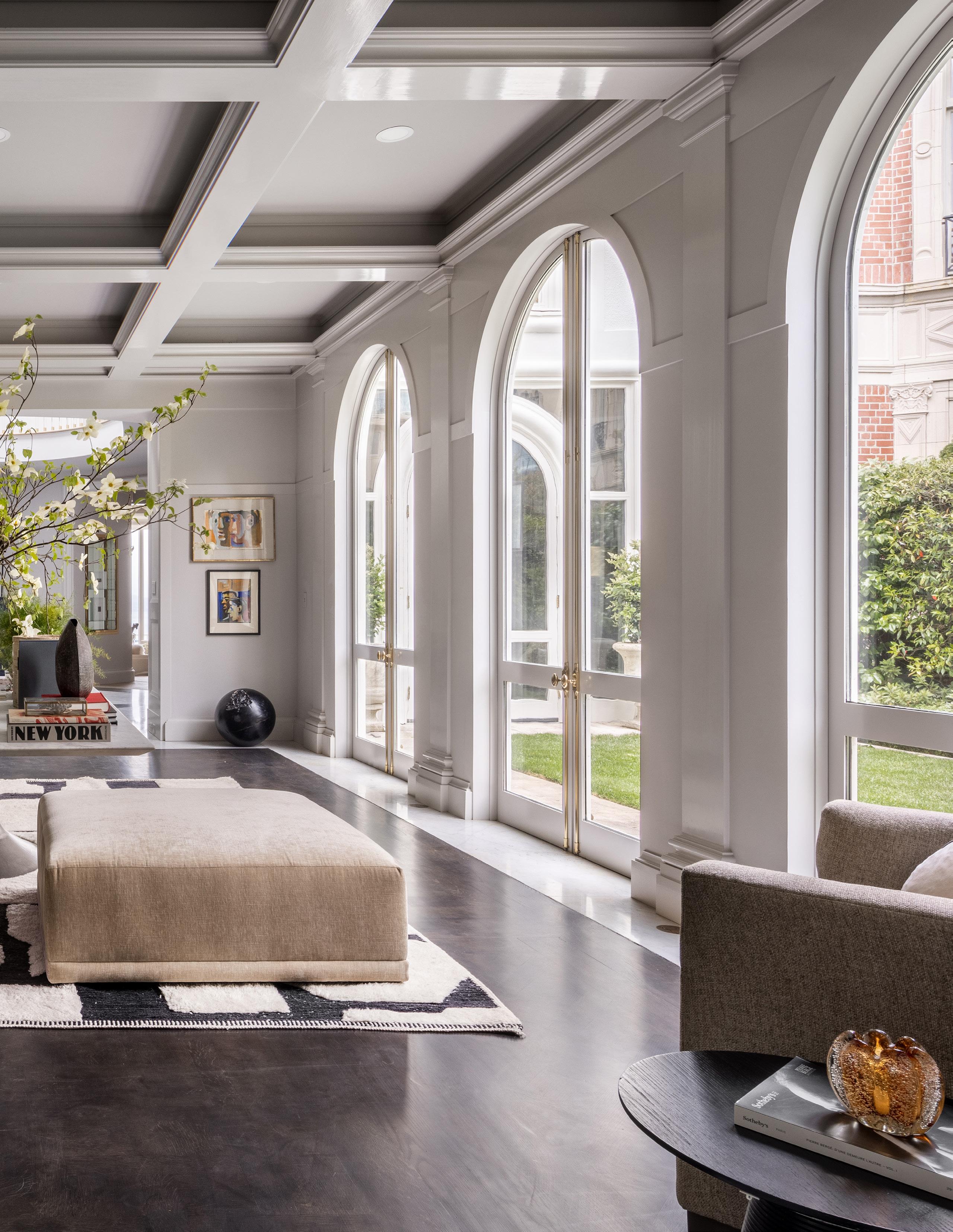

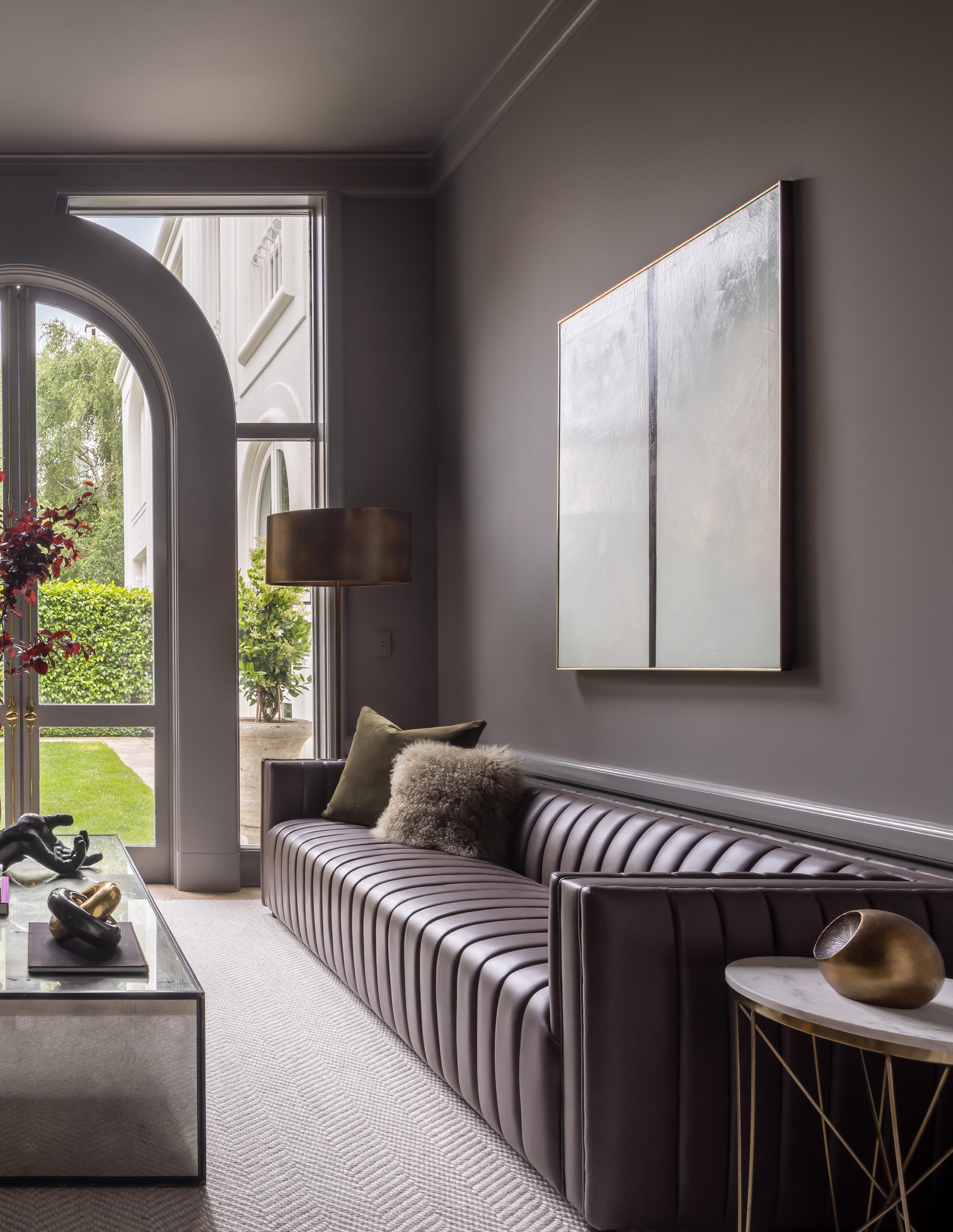

It is said that the homes of Outer Broadway are measured by the drama of their panoramic bay-view living rooms. The scale and volume of 2990 Broadway’s principal entertaining room is made memorable by stepping into its rare 13-foot ceiling height and witnessing a wall of windows that capture remarkable views of the Marin Headlands, Alcatraz, the Palace of Fine Arts, and the Golden Gate Bridge beyond. The room is an art collector’s dream, with tremendous opportunity for hanging large-scale paintings that will enjoy favorable northern light. A marble surround wood-burning fireplace lends warmth and intimacy to the room’s audacious atmosphere. Spanning the view side of this public space is a walkout balcony. This outdoor experience highlights the home’s unique cornerstone position on Outer Broadway with its singular adjacency to the bucolic setting of the Presidio National Park. Having dazzled heads of state, international royalty, and the city’s high society for over three decades, it is safe to say that ownership of this very room represents an opportunity to elevate even the most rarified residential portfolios.
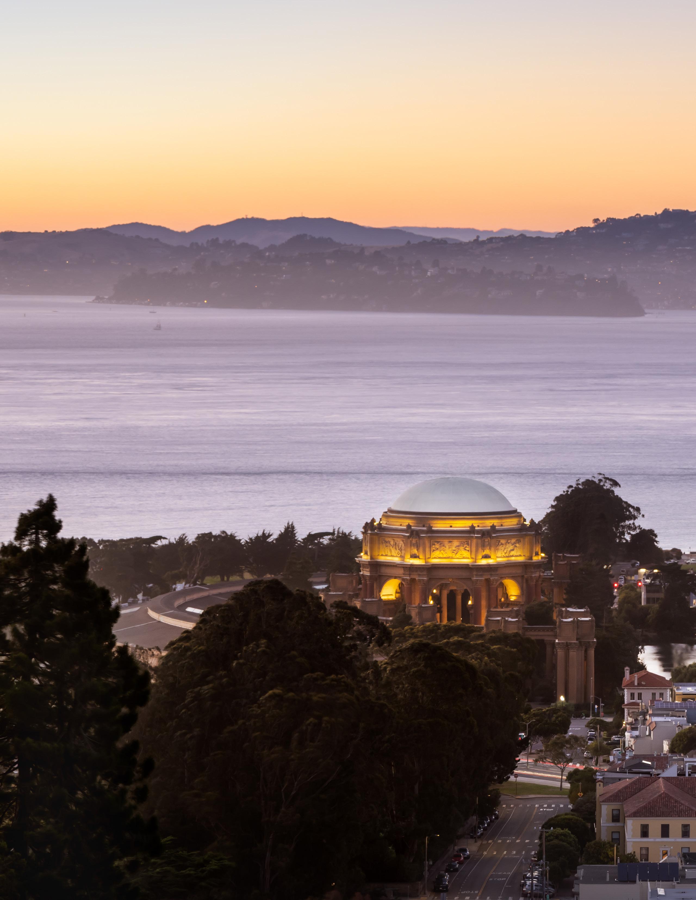
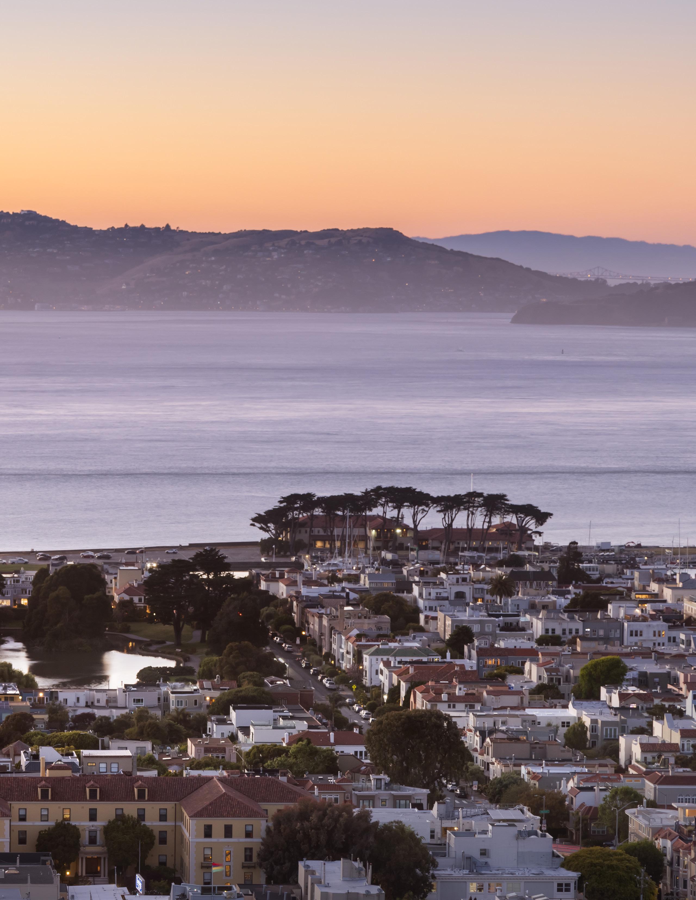

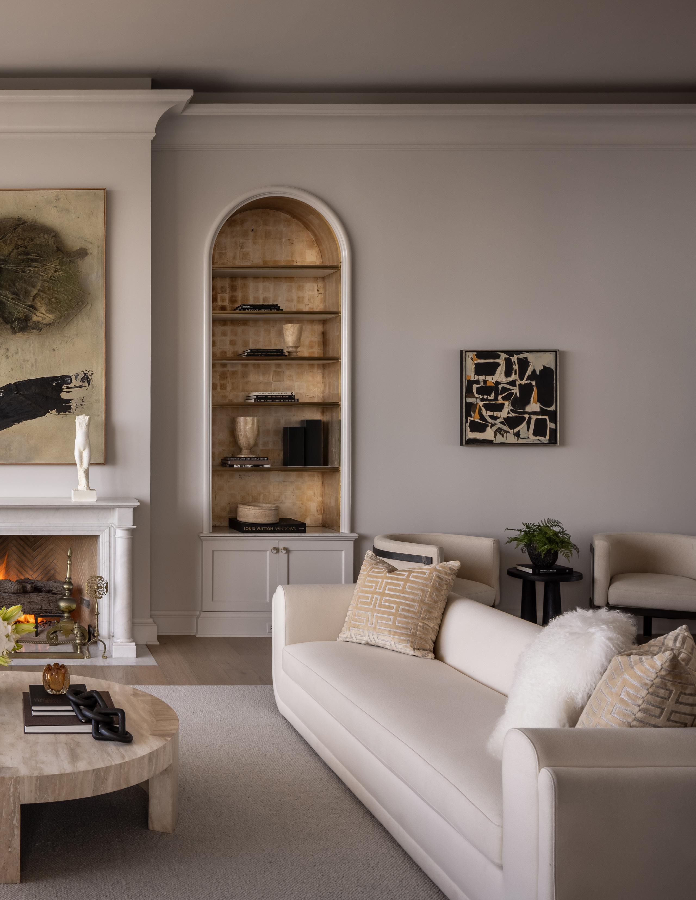
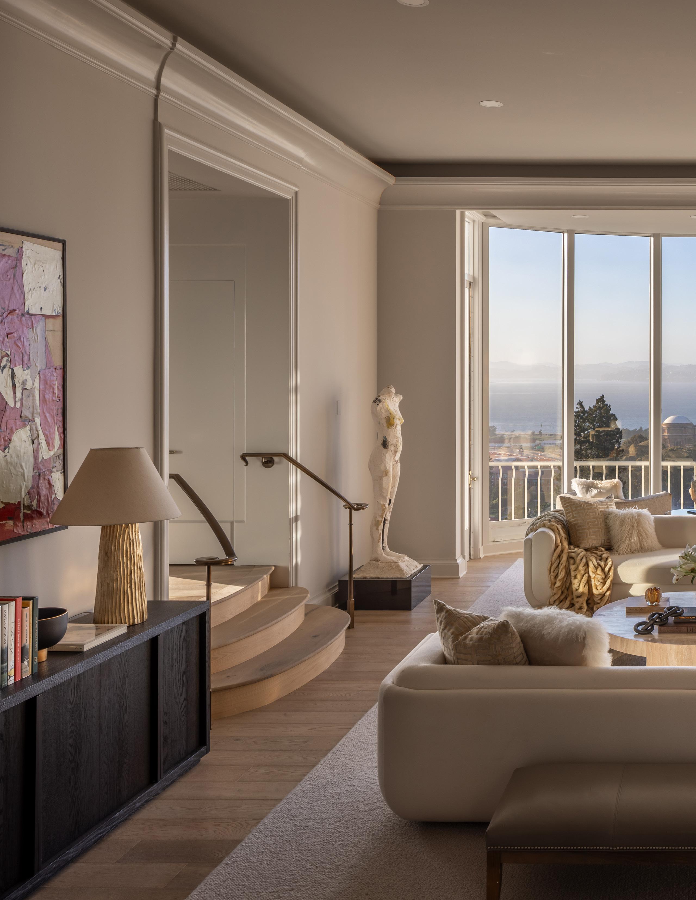



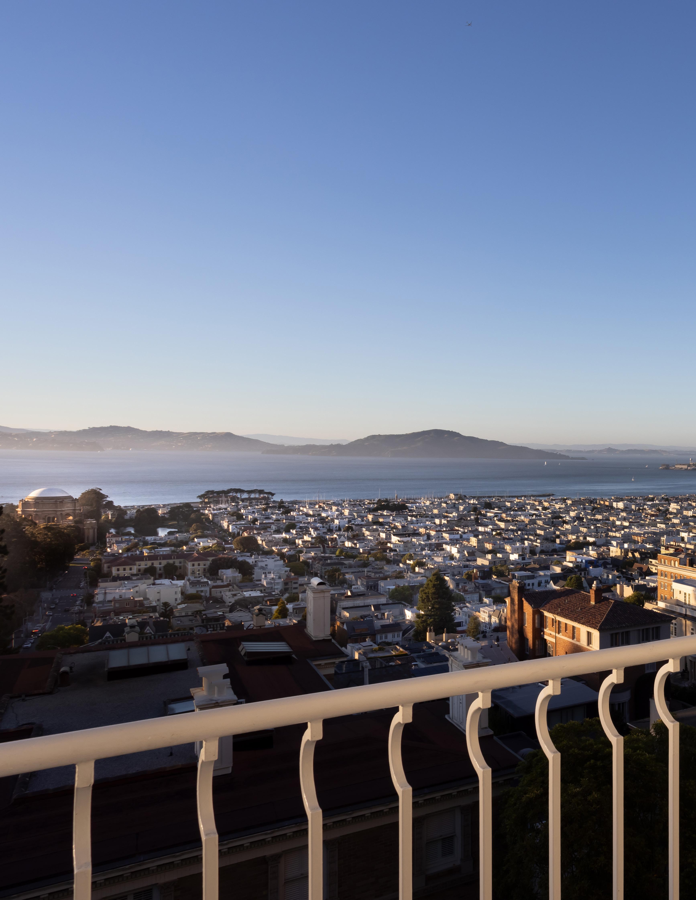
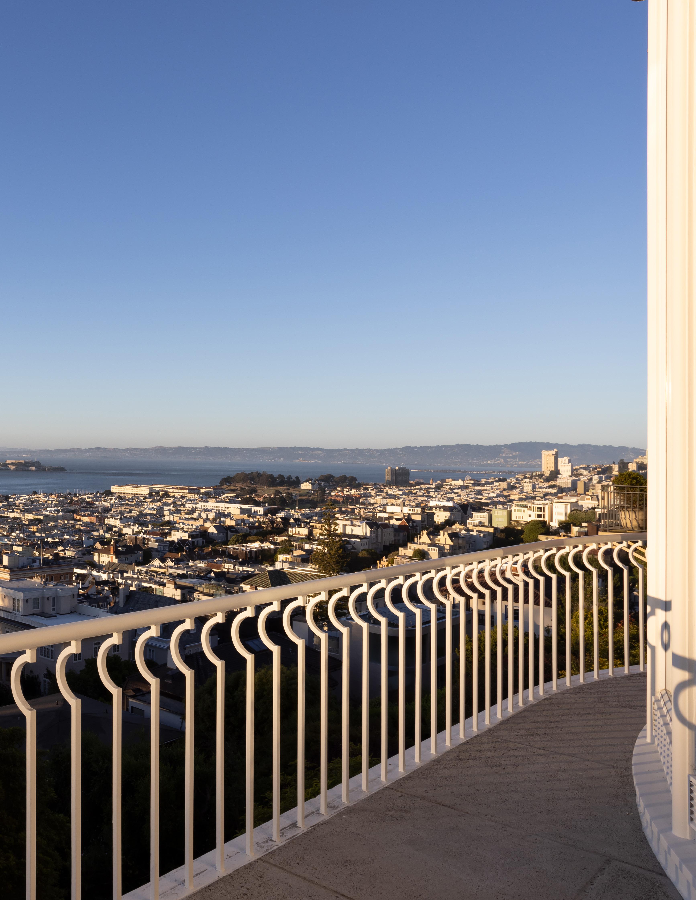

Candlelight, cocktails, and caviar all find their home in this special portion of the residence. Capitalizing on the northwest corner location of the main floor is the grand dining room. With capacity for seated dinners of up to 30, the entertaining possibilities are set against the backdrop of the Presidio’s eucalyptus forest, which leads to the serene meeting point of the San Francisco Bay and Pacific Ocean. The “town and country” atmosphere of this room is one of the city’s most memorable spaces for life, laughter, and fine dining. On either side of the dining room are doors that lead to the kitchen and bar service.
The large kitchen runs along the western portion of the main floor and enjoys outlooks to the Presidio and the gardens of the Lyon Street steps. This area of the residence conveniently serves day-to-day living and has a service area for large-scale entertaining. With tremendous natural light and beautiful nature in all directions, this is an uplifting space for gourmet pursuits, a peaceful morning coffee, or a late-night snack. An intimate seating area completes this portion of the home.
The wood-paneled butler’s bar is the hub for the entertaining spaces of the home. With direct connections to the dining room and the public atrium, the bar can double as a discreet service area for events or a gathering spot for entertaining smaller groups of intimates. Model sailboat hulls are displayed on the mirrored walls to pay respect to the past maritime pursuits of the home’s original owners. The home’s elevator is off this room on the main level.




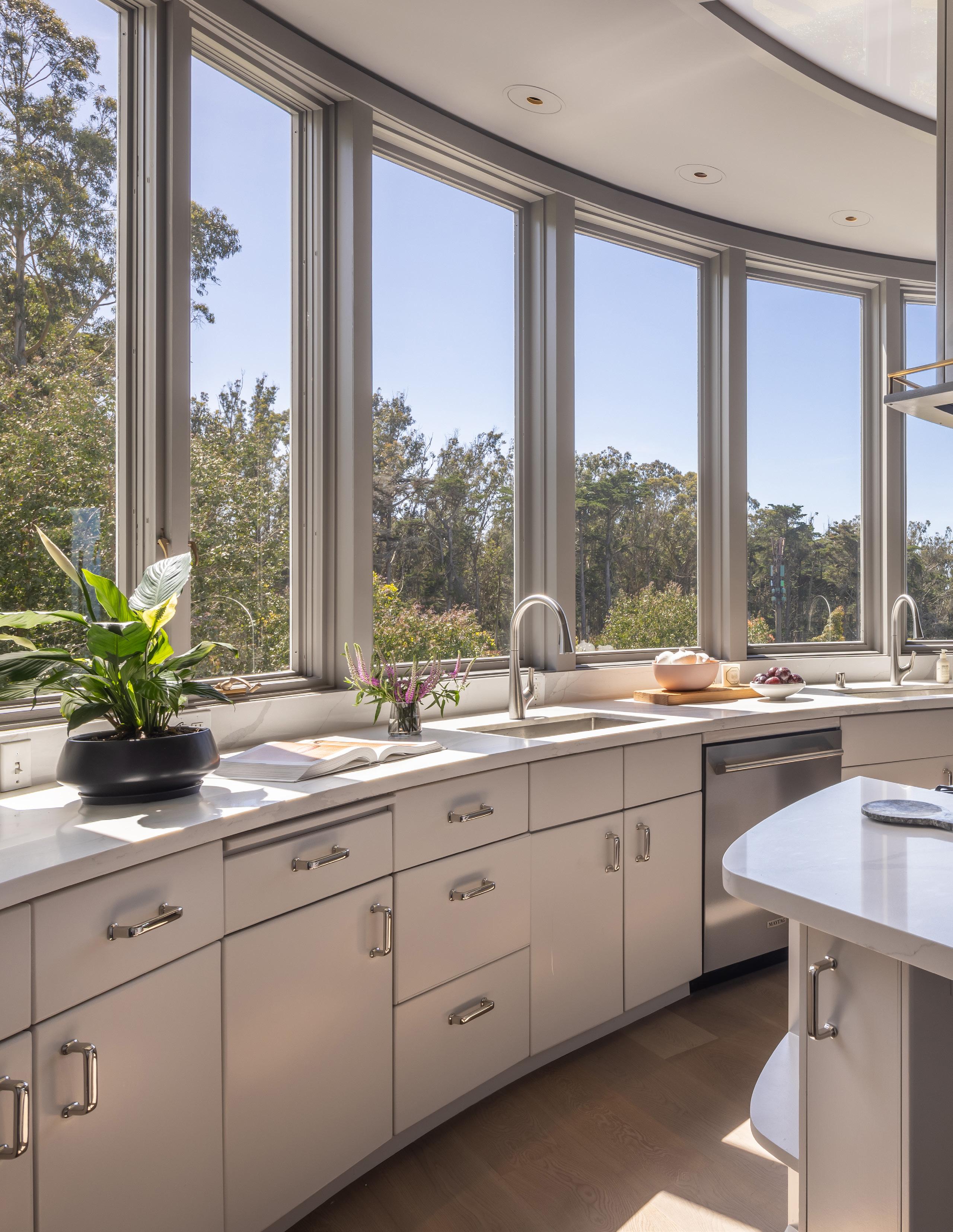


The upper floor of the residence is designed for indulgent private living. The primary suite commands the northern portion of this level and, once again, exploits the panoramic setting of the Presidio National Park and expansive San Francisco Bay views. Bathed in natural light, this intimate sanctuary enjoys a large bedroom with seating area and a fireplace. Separate bath and closet wings lead off each side of the primary bedroom. Her bath/closet is accessed by doors on either side of the bedroom fireplace. To one side is a bay-view soaking tub room with marble flooring and fireplace. To the other side is a seated dressing room with storage drawers. Connecting these two areas is a long hall with a suite of wardrobe closets terminating in a stand-alone dressing room with garden outlooks. His bath/closet is accessed by the primary bedroom through a walk-in closet that leads to a wood-lined, marblefloored bath with ample storage drawers, a shower, and outlooks to the Presidio. An annex to his bath includes a private study. The house elevator services this level at the primary bedroom entry hall.

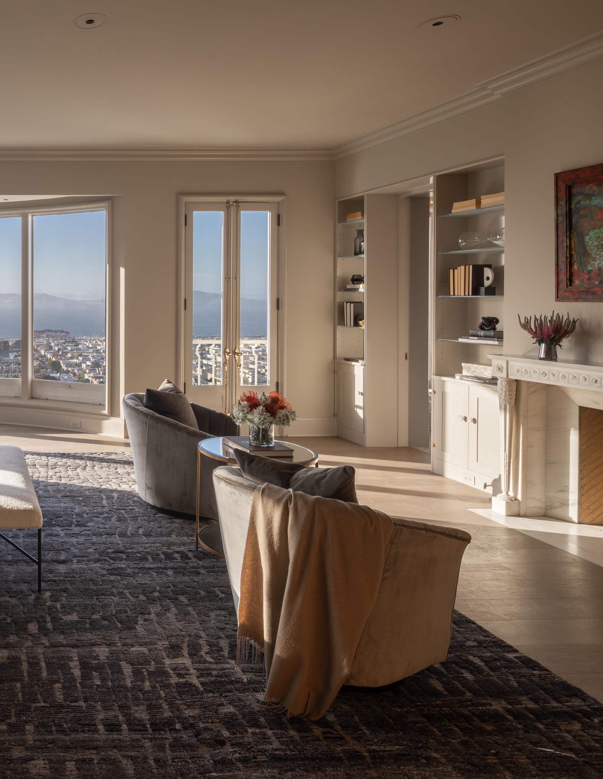
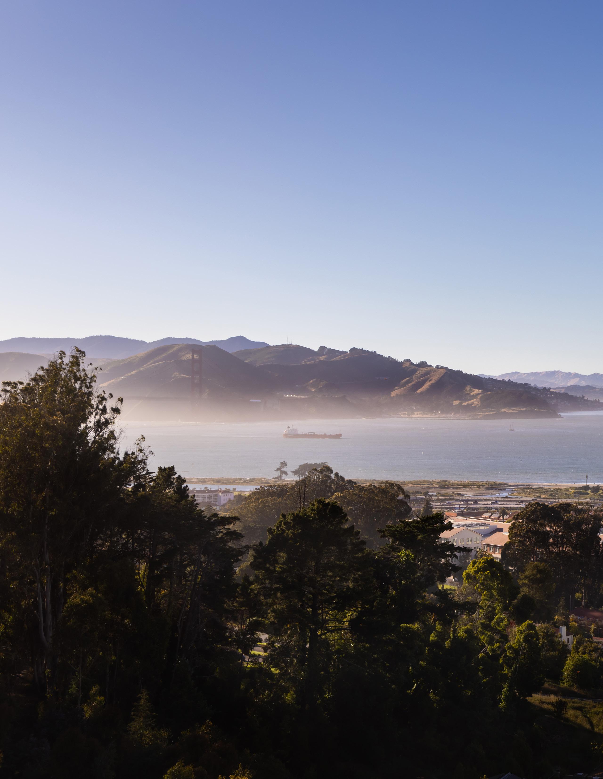


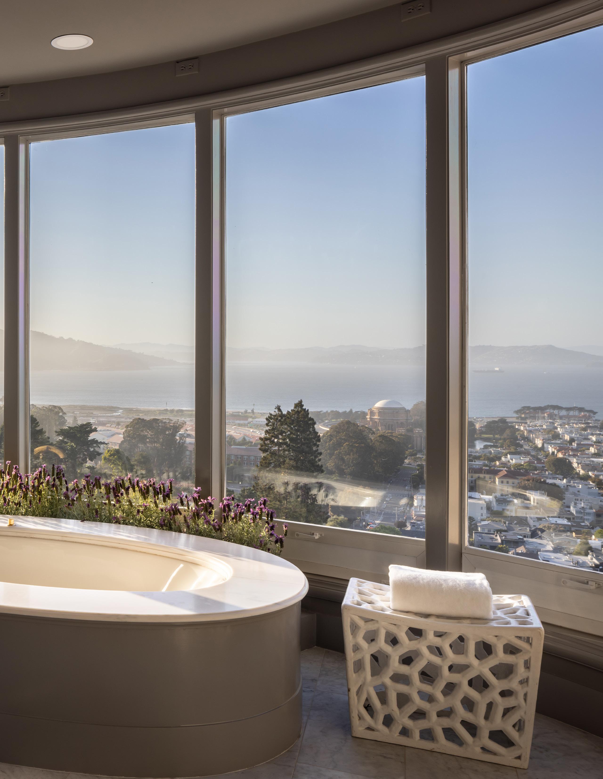
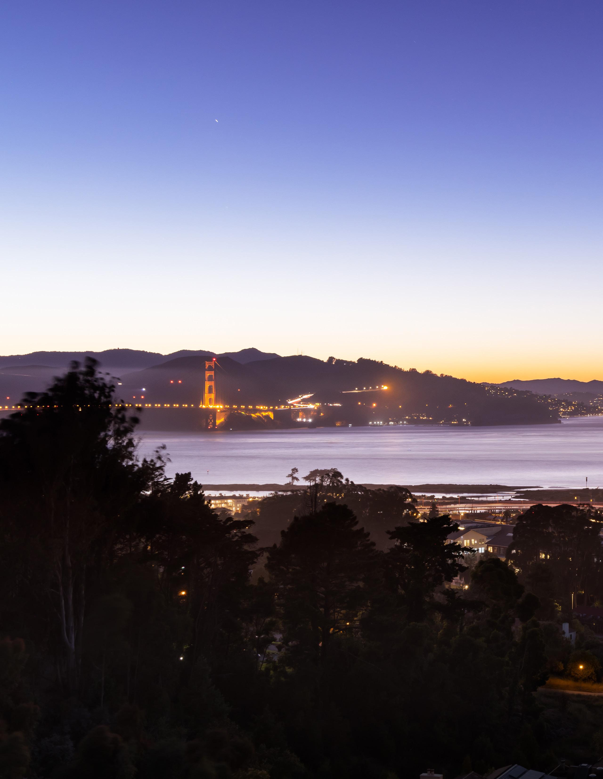
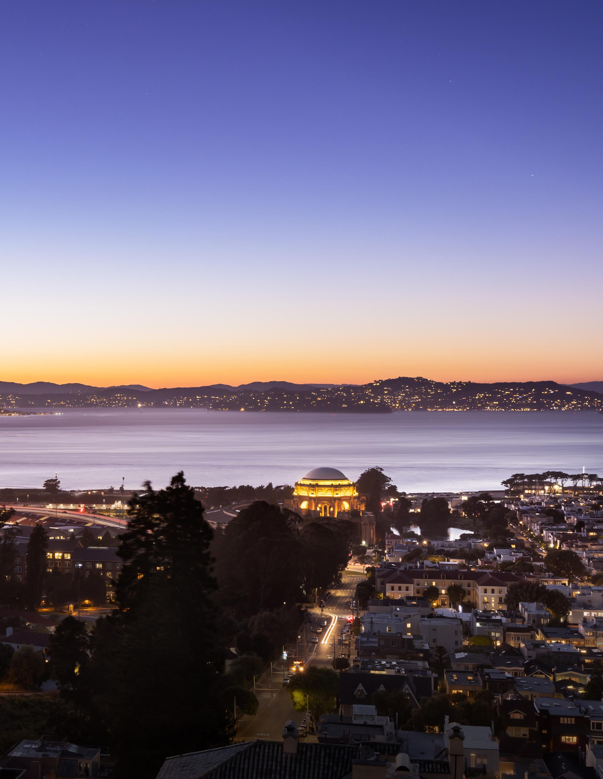


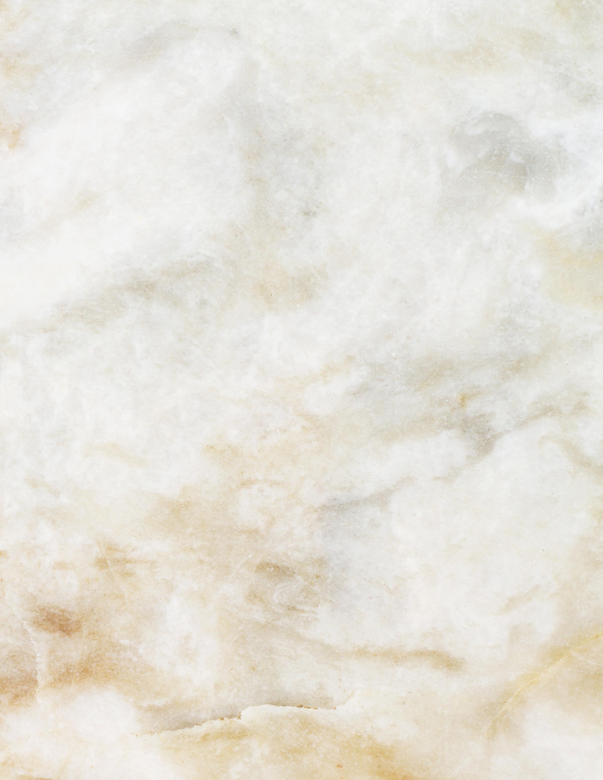



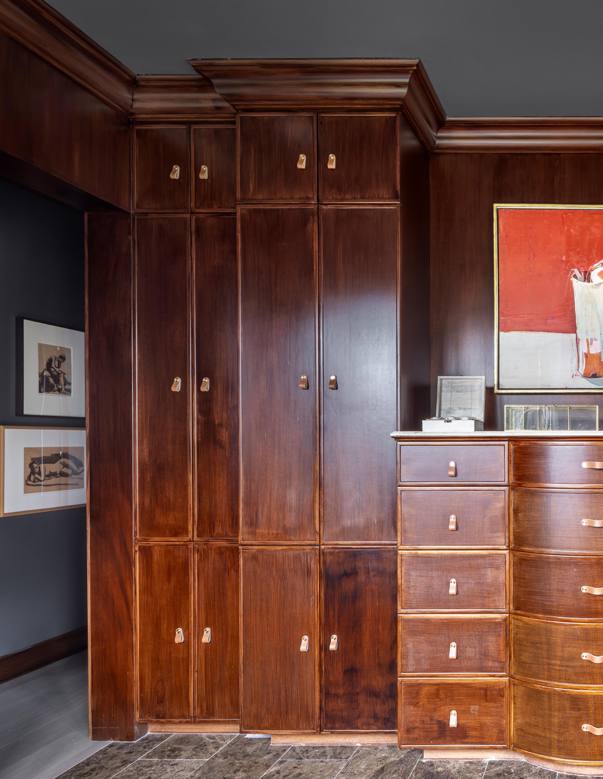

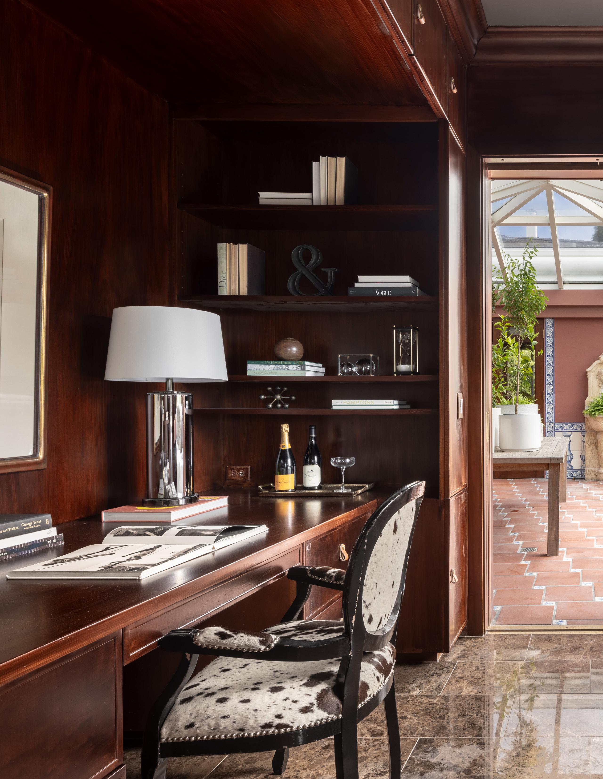


A Mediterranean-style solarium with outlooks to the Presidio connects from his private study. This room presents excellent leisure living during the winter months with its warm solar climate and fresh breezes from the wall of west-facing windows. The solarium further connects to a sumptuous upper-level library. The library is wrapped in wood paneling and floor-to-ceiling bookshelves and is well suited for personal and guest pursuits. The library also has an open staircase that accesses a double-height office area, which ultimately connects to the entry foyer and second main floor powder room. A gracious second bedroom and bath complete the upper floor.
The lower level has a bay-view exercise room with a spa reminiscent of the rustic coastal Sea Ranch design ethos. A full bath services this area. An independent guest apartment with two en suite bedrooms and a sitting room with a view completes the living area of this level. A seven-car side-by-side garage is directly accessed from the elevator lobby of the lower level. It’s a true car collector’s delight that includes a car-washing area. A wine storage room is located on this floor. The sub-basement floor includes numerous storage closets, two cedarlined clothing closets, mechanical rooms, and elevator access.
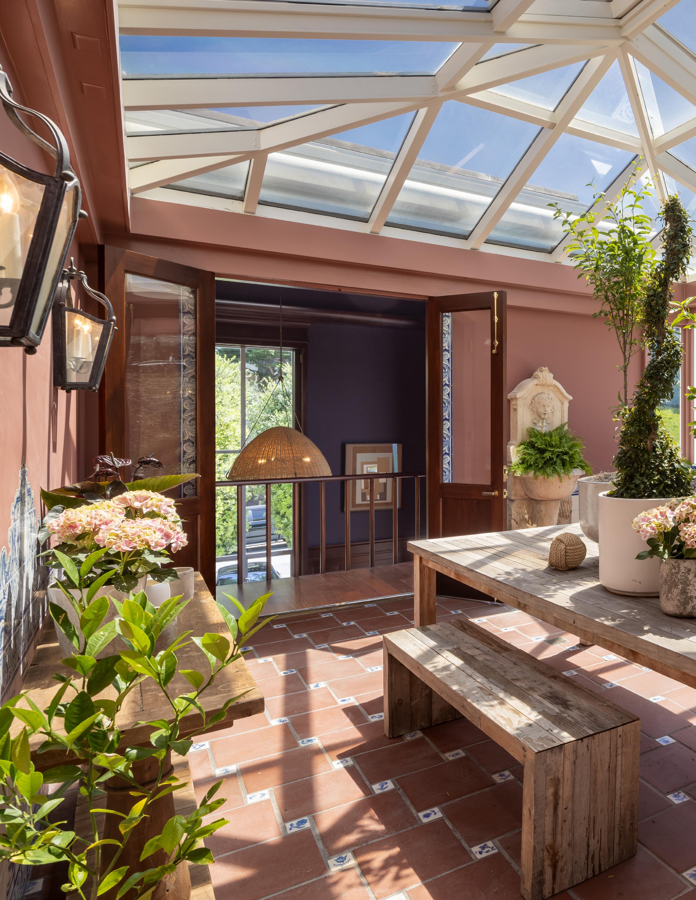






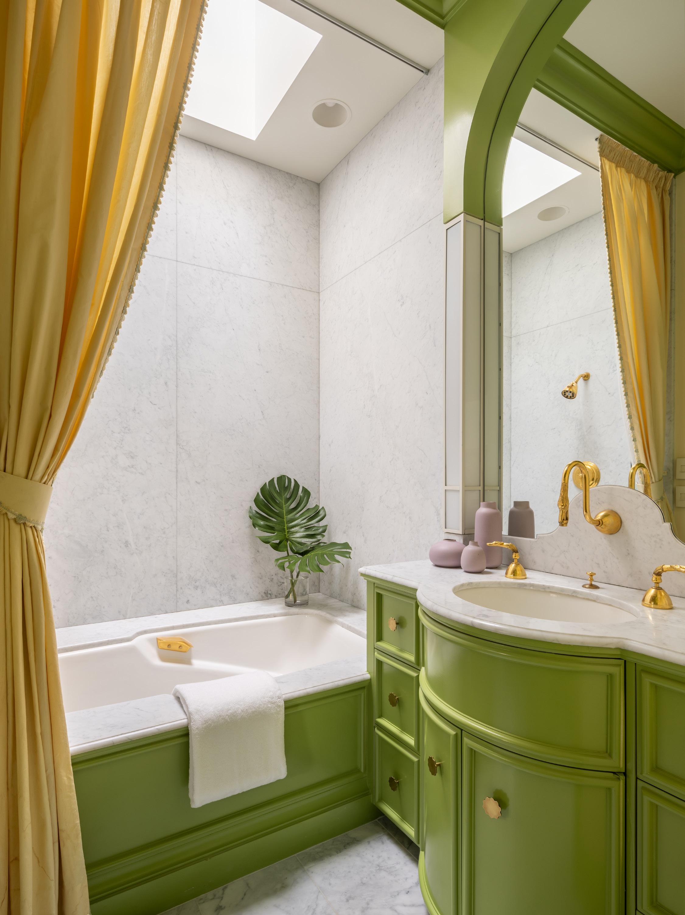

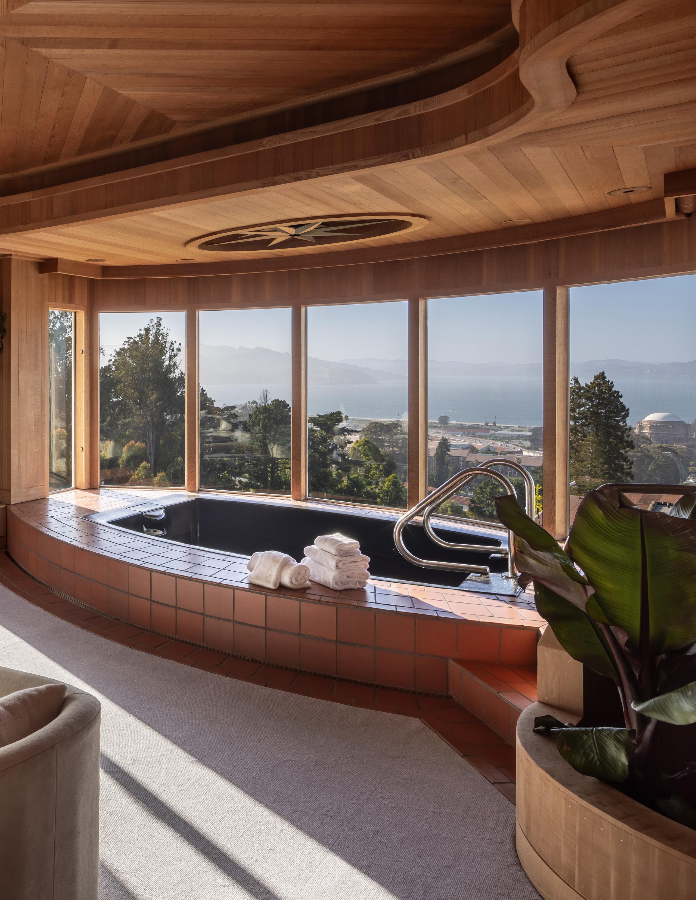



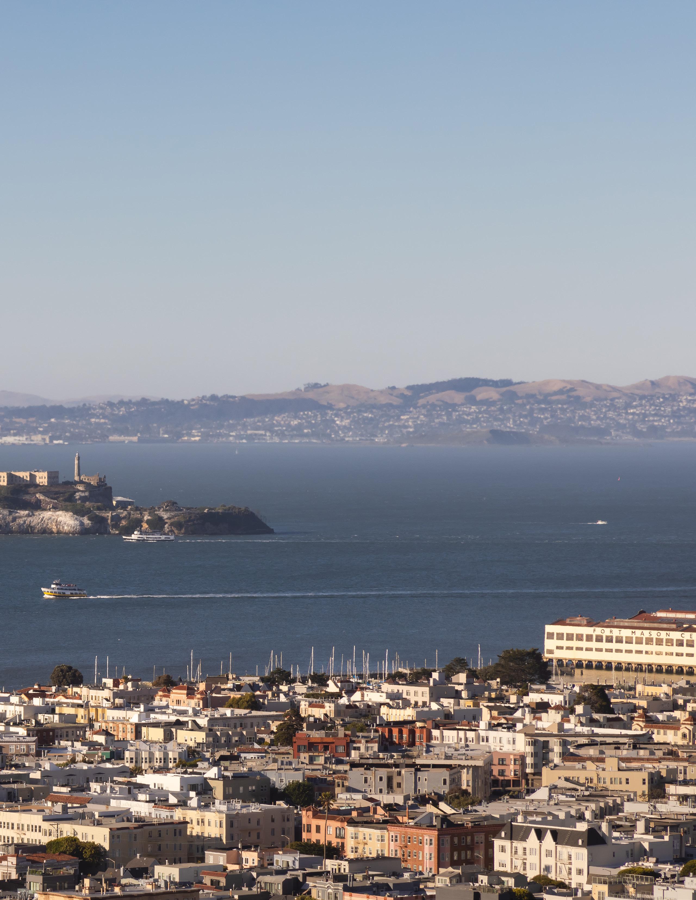
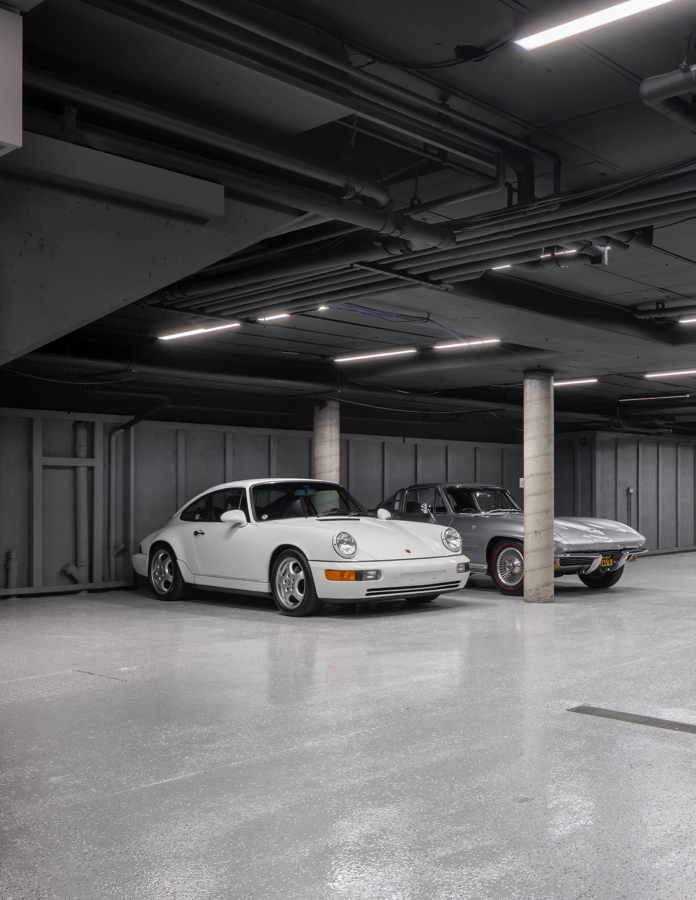
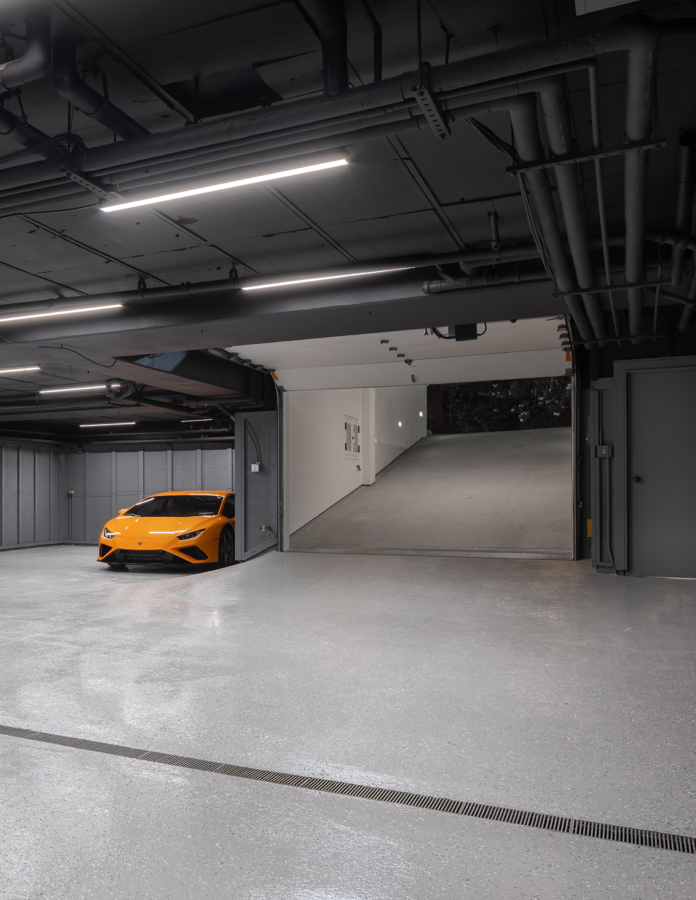

HISTORIC GOLD COAST
PROPERTY DETAILS
FLOOR PLANS
The name “Pacific Heights” was given to the ridge that runs roughly from Van Ness to the Presidio, between Broadway and Pacific Avenue. The area beyond Divisadero extending to the Presidio is known as the Gold Coast. Originally, the area around Rincon Hill was known locally as the Gold Coast for its historical association with San Francisco’s wealthiest families, many of whom acquired their fortunes during the Gold Rush. That area’s cachet vanished in 1869 with the Second Street cut. The name “Gold Coast” was revived and applied to the Outer Broadway region by San Francisco Chronicle columnist Herb Caen, who often wrote about the area’s glamorous inhabitants.
The portion of the Western Addition containing Outer Broadway and Pacific Avenue remained sparsely settled in the 1860s, containing only bare and sandy slopes with some rocky outcroppings and a few isolated houses. In the late 1880s the area was graded to allow construction of the roadbeds laid out in the 1856 survey, and settlement of the area began in earnest with development that followed the extension of the streetcar system. As late as 1894 the block bound by Broadway, Pacific, Divisadero, and Broderick was intact as a single parcel owned by Robert A. McLean. Other blocks in the crest area were then composed of large undivided parcels (usually six to a block) that fostered the development of “rustic” city houses, with grounds and gardens modeled after the larger country estates that were being built on the peninsula. The high-style houses commissioned by Duane Bliss (2898 Broadway), Sarah Spooner (2800 Pacific), and Gustave Umbsen (2801 Broadway) are the neighborhood’s oldest surviving houses.
Records of the two earliest houses are almost nonexistent, but there is sufficient information to suggest that both may have been designed by architect Willis Polk. The first of these early estates was lumberman George Pope’s elaborate 35-room brick-andstone mansion, built circa 1893 at the crossing of Pacific and Divisadero Streets, the highest point in Pacific Heights.
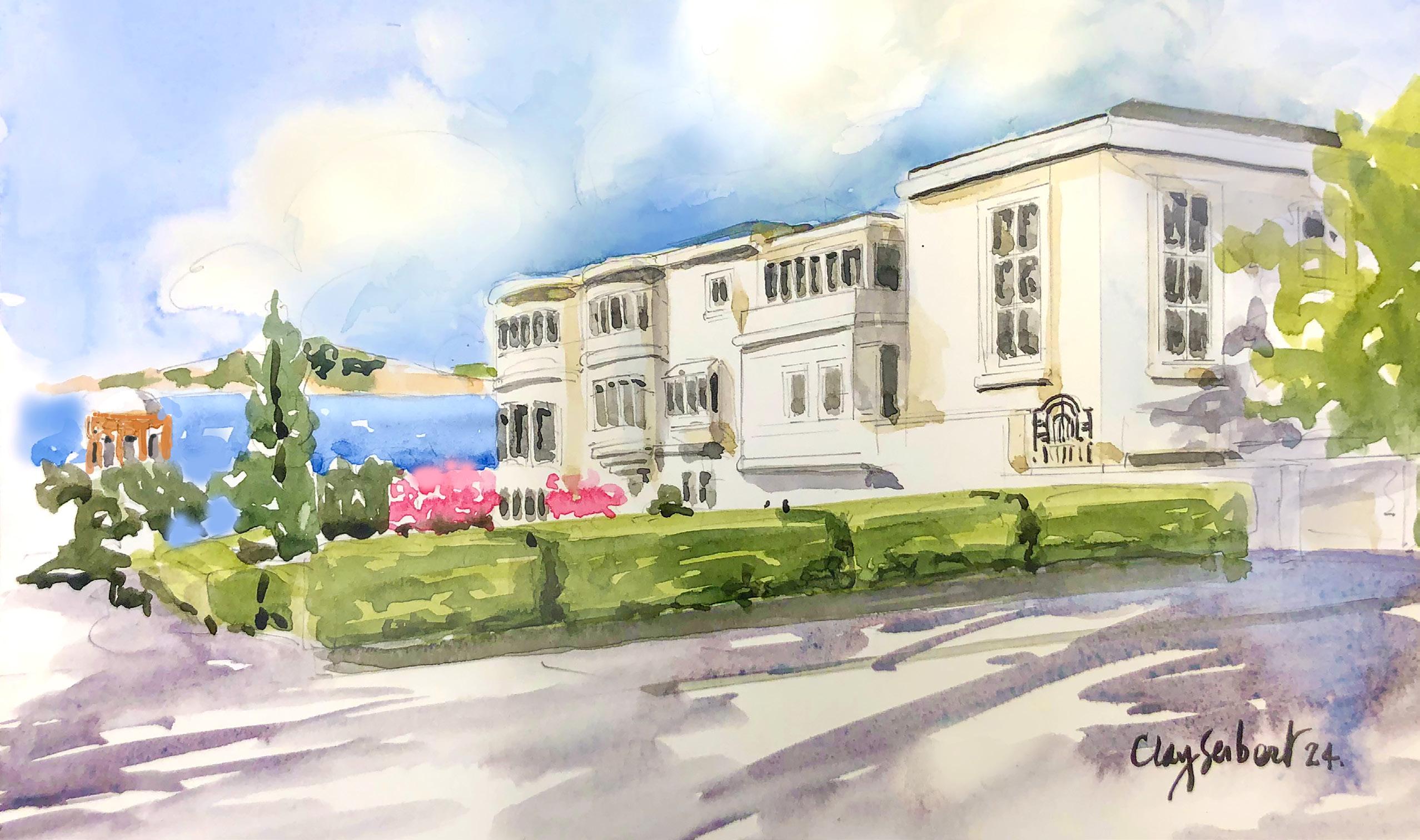
This house was centered on the Divisadero frontage between Pacific and Broadway and bears a resemblance to Polk’s own house on Vallejo Street, which was designed at about the same time. Pope, who was the son of forty-niner Andrew Jackson Pope (cofounder of the Pope-Talbot Lumber Company), was married to Edith Talbot, daughter of his business partner. Under her name, they acquired this site on the outskirts of town and built their new home. The house burned in 1929, after which the Popes moved into a suite on the top floor of the St. Francis Hotel. The burned-out site of the Popes’ San Francisco house was subdivided and in the 1930s became the site of four new houses, two by Polk’s successor office, one by William Wurster, and one by Joseph Esherick.
Within a few years, around 1899, the second of these early estates was built by prominent attorney Evans S. Pillsbury, who constructed a rambling and unpretentious city house with porches and lawns a block west of the Popes on a large lot facing Broderick, between Pacific and Broadway. Pillsbury was a native of Brunswick, Maine, served in the Civil War, and afterward moved to California, where he became a prominent lawyer and founding partner in the firm of Pillsbury, Madison and Sutro. This grand home site eventually became the birthplace of post-war modern architecture on the Gold Coast when it was refashioned as Raycliff Terrace.
Previous page: View south on Baker toward Pacific Heights. 2898 Broadway (Bliss & Faville, architects built 1899) on the horizon at northeast corner of Broadway and Baker still stands today. Upper left is rear of Grant Primary School, which was on Pacific Avenue. Northbound Steam Dummy pulls car in distance. Above: Watercolor of 2990 Broadway (2024).

The Gold Coast area, with its available building sites and bedrock outcroppings, became even more desirable after the catastrophic events of 1906: Nineteen homes were built during the post-quake reconstruction years of 1906 to 1914. Spanning the years 1899 to 1941, individual buildings were occasionally replaced, but a continuity in the elements of the successive styles allowed the architectural character of the neighborhood to remain remarkably consistent, although even then a subtle transition in styles was underway. The period of the Anglo-Colonial houses was ending, and “progressive” high-style works from Beaux Arts–trained architects made their appearance. The last of the Anglo-Colonial houses were built around 1908. What followed were textbook examples of the Academic Period Revival that brought frontier San Francisco into the mainstream of American architectural thought and practice. Most of these Period Revival homes carried stylistic architectural markers in the form of applied decorative elements that derived from Gothic and Renaissance origins.
A subgroup of houses appeared in the 1920s that constitutes an impressive collection of generic California-style Mediterraneanism that draws freely from Italian, French, and Spanish roots. These Period Revival homes, whether Anglo-Colonial, Academic Eclectic, or Mediterranean, became the dominant style in the neighborhood into the early 1940s, and many were created by architects who were educated abroad at the Ecole des Beaux-Arts in Paris. This prestigious list includes John Bakewell, Arthur Brown Jr., Henry H. Gutterson, Lewis P. Hobart, G. Albert Lansburgh, John W. Reid Jr., Charles P. Weeks, Albert Farr, Bliss and Faville, and Willis Polk.
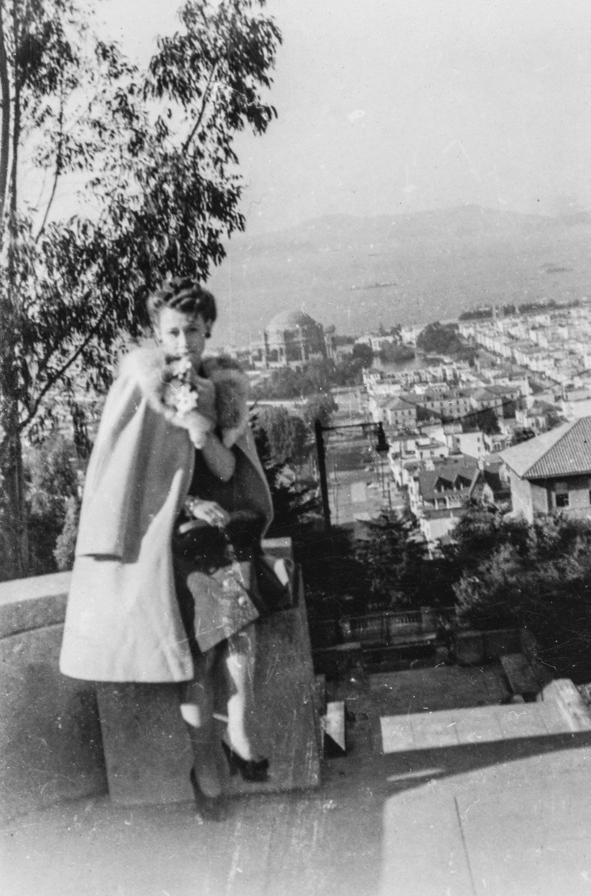

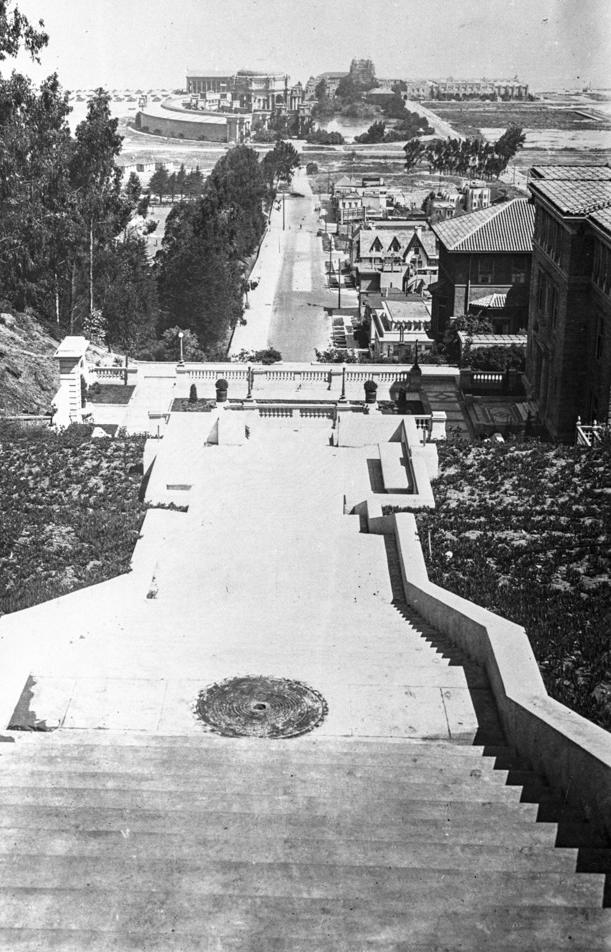

Previous page left: Unidentified woman at top of Lyon Street steps (1930). Center: Publicity poster for the musical-drama film San Francisco starring Clark Gable and Jeanette MacDonald (1936). Right: Lyon Street steps built in 1916 by architect Louis M. Upton. This page above: View south across Broadway to Grant School (near completion 1921). Below: PanamaPacific International Exposition. View northeast from Broadway near Lyon. Vallejo near Lyon in foreground. House in left foreground is 2990 Vallejo (built 1914, Walter Bliss Residence, Architects Bliss & Faville.) To its right is 2980 Vallejo (built 1908, Edgar Mathews residence, Architect Edgar Mathews). House on Broadway under construction at bottom right.

Milton Smith Ray, a manufacturer, ornithologist, and poet (and near the end of his life, a land developer), demolished an earlier English-style home to build his own Gold Coast mansion in 1927. It was a massive Beaux Arts home at 2901 Broadway designed by “hillside architect” Henry C. Smith. After Horace Pillsbury’s death in 1940, Ray purchased Pillsbury’s Pacific Avenue property. He razed the house and subdivided the site to allow the development of eight new homes in what is now known as Raycliff Terrace. In 1947, the construction of 20 Raycliff Terrace signaled that the time for Revival houses was over. This new house was built on the site of H. D. Pillsbury’s recently demolished home and was the first of the contemporary-style houses in the neighborhood to emerge.
By replacing an historically significant building, notice was given that a stylistic and cultural revolution was underway in the architectural world, and this and the other new houses that followed would carry no historical architectural markers or details. Some were designed by emerging California modernists, like William Wurster, Gardner Dailey, and Joseph Esherick. Some of the neighborhood’s recently built homes are more contextually sensitive designs, such as Sandy Walker’s Jewett Residence (2990 Broadway), Joseph Esherick’s Shaw residence (2550 Divisadero), and the Shingle-style home at 2710 Broadway, in which New York architect Robert Stern has successfully married the technical advances of modernism with architectural character. In 1996, Larry Ellison and architect Olle Lundberg reimagined the Colman House (2850 Broadway), an original 1962 Wurster design, signaling a decisive break towards contemporary design. Most recently, 2712 Broadway was demolished, and an elliptical contemporary design emerged under the partnership of a speculative builder and Taylor Lombardo Architects. The 2017 sale of this home to another Silicon Valley technology titan set a new record sale price at the time of $38,000,000.
The Gold Coast is a valuable and unique part of San Francisco’s architectural and cultural history. It represents the product and process of several generations of San Franciscans who built the city, both literally (in terms of its buildings) and figuratively (in terms of its financial, social, cultural, and philanthropic institutions), and as such represents a significant microcosm of how people lived over the last 100 years.
Clockwise from top: View northeast to bay, where Great White Fleet is entering. Spectators watching. Houses on either side of Baker at Broadway. At right is Bliss residence at 2898 Broadway (1908). Georgian style brick facade residence at 2790 Broadway designed by Arthur Brown Jr. in 1927. Overland automobile posed next to 2900 Broadway after climbing Baker Street block that is closed to traffic today (1921). 2901 Broadway recently renovated under the direction of Andrew Skurman Architects (2021). 2850 Broadway redesign by architect Olle Lindberg (1996).





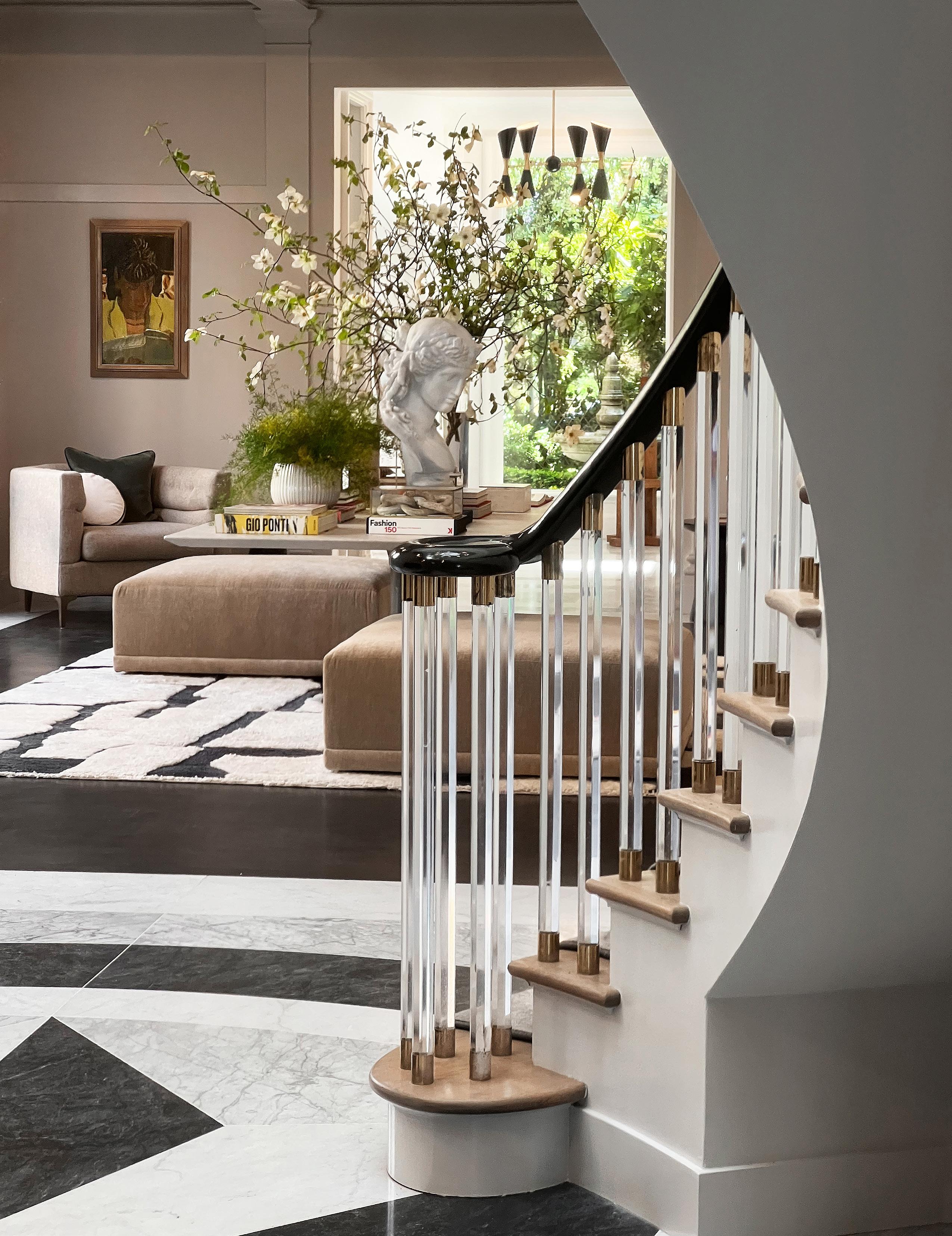
THE RESIDENCE HISTORIC GOLD COAST
PROPERTY DETAILS FLOOR PLANS
Four bedrooms | Seven and one-half baths | Seven car garage
Interior living space of 10,180 ± square feet
Garage area of 2,055 ± square feet
Storage and Service level of 1,610 ± square feet
Designed by architect Sandy Walker in 1987 on the last buildable lot on Outer Broadway.
A generational opportunity to own Outer Broadway's prestigious cornerstone property. Present opportunity is a rare single owner sale.
Home to one of San Francisco’s most impressive panoramic view living rooms with 13’ ceilings and floor to ceiling windows with direct access to a full-length balcony.
A grand entertaining residence with entry gallery that opens to private lawn, a full-service butler’s bar, and a panoramic view dining room with seating for up to thirty guests.
Main level sunroom and upper-level solarium for intimate family and guest living.
Upper level includes a gracious panoramic view primary suite with seating area and individual bath and wardrobe wings. Second en suite bedroom, library with tremendous shelving space for collectors, and a double height office.
Lower level includes a guest apartment with two en suite bedrooms and a panoramic view sitting room. A gym area with spa and full bath completes floor.
Seven car side-by-side garage, elevator to all levels of the residence, wine room, and storage rooms.
Immediate proximity to the Presidio National Park and Lyon Street steps for "town and country" living and recreational pursuits.
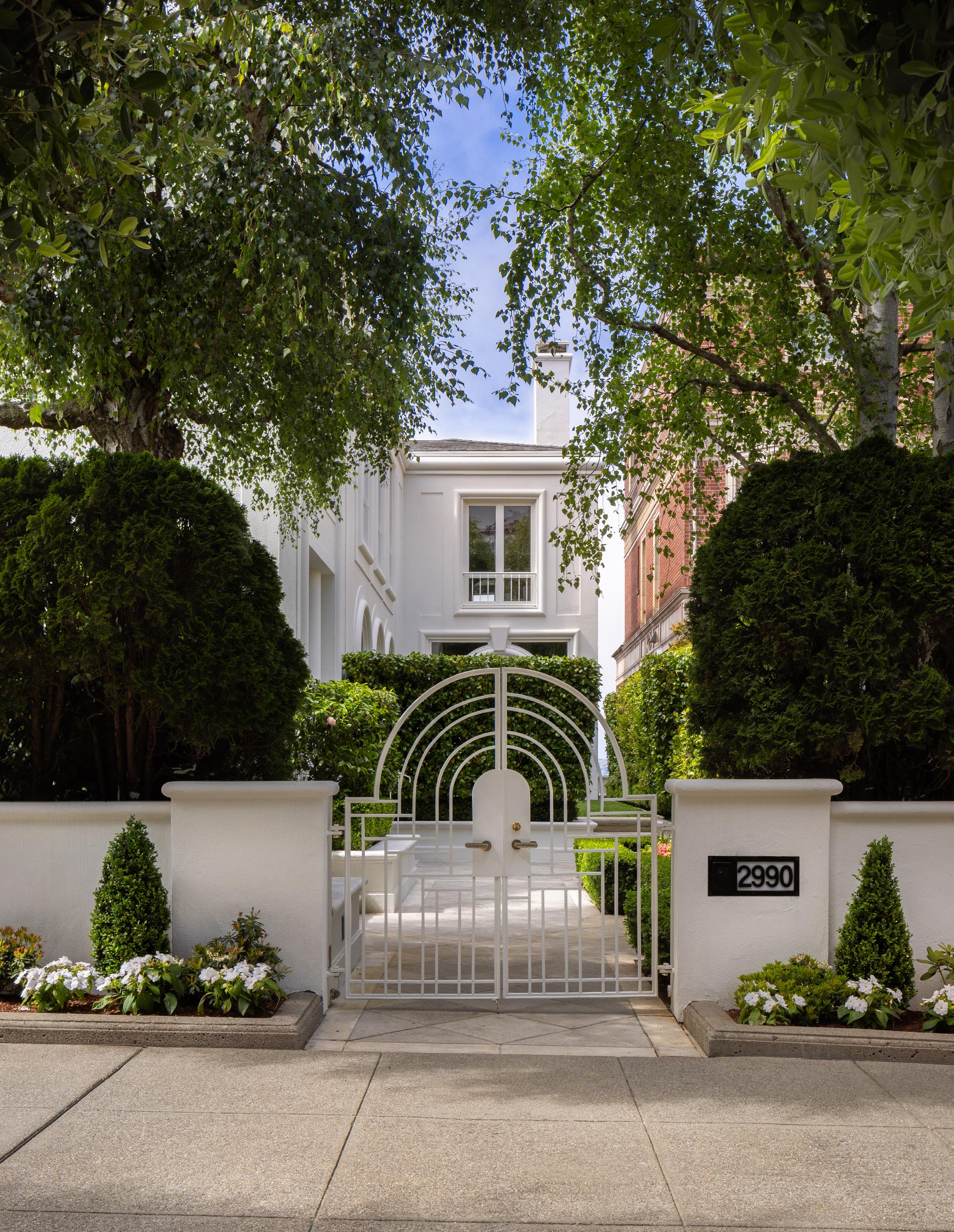

THE RESIDENCE HISTORIC GOLD COAST
PROPERTY DETAILS FLOOR PLANS


Main Residence
Entry and Side Lawn
Panoramic Bay View Terrace
Multiple Skylights
Motor Court Entrance


Entry Hall and Gallery
Grand Floating Staircase
Sunroom to Side Lawn
Sunken Living Room with View
Grand View Dining Room
Three Powder Rooms
Large Kitchen with Breakfast Room
Executive Office
Laundry Room with Service Entrance


Primary View Suite
Two Primary Bathrooms
Two Large Dressing Rooms
Study with Day Bed
En Suite Guest Bedroom
Solarium | Winter Garden
Vaulted Library


"Sea Ranch Inspired" Spa and Full Bath
Two Bedroom Guest Apartment
Seven-Car Garage with Car Wash Area
Two Full Baths and One Powder Wine Cellar and Storage


Mechanical Room
Cedar-Lined Clothing Closets
Additional Storage
Elevator to all Levels

Founded in 1999 at Sotheby’s International Realty, CAENLUCIER is the most senior partnership in the firm's San Francisco office. Stacey Caen and Joseph Lucier are city natives distinguished for their expertise in fine architectural and historic properties in San Francisco's prime markets.
With twenty five years of thoughtful brand curation, the market arrival of each CAENLUCIER home signals a notable event. The reception is wellfounded, for they are widely recognized for representing “best in class” listings. Their passionate commitment for delivering meticulous and memorable homes is widely respected by homeowners, discerning buyers, and their professional colleagues.
With a welcoming approach to new relationships, Stacey and Joseph look forward to the opportunity to meet you to discuss your residential needs.


"Our love of the San Francisco Bay Area's history, beauty, and architecture inspires the work we do every day."
Stacey Caen and Joseph Lucier

SOTHEBY'S
LISTING REPRESENTATION
Stacey Caen and Joseph Lucier
Sotheby’s International Realty | San Francisco caenlucier.com
PROPERTY WEBSITE
2990-Broadway.com
VIDEO PRODUCTION
The Real Home Tour
PHOTOGRAPHY
Jacob Elliott PANORAMIC

