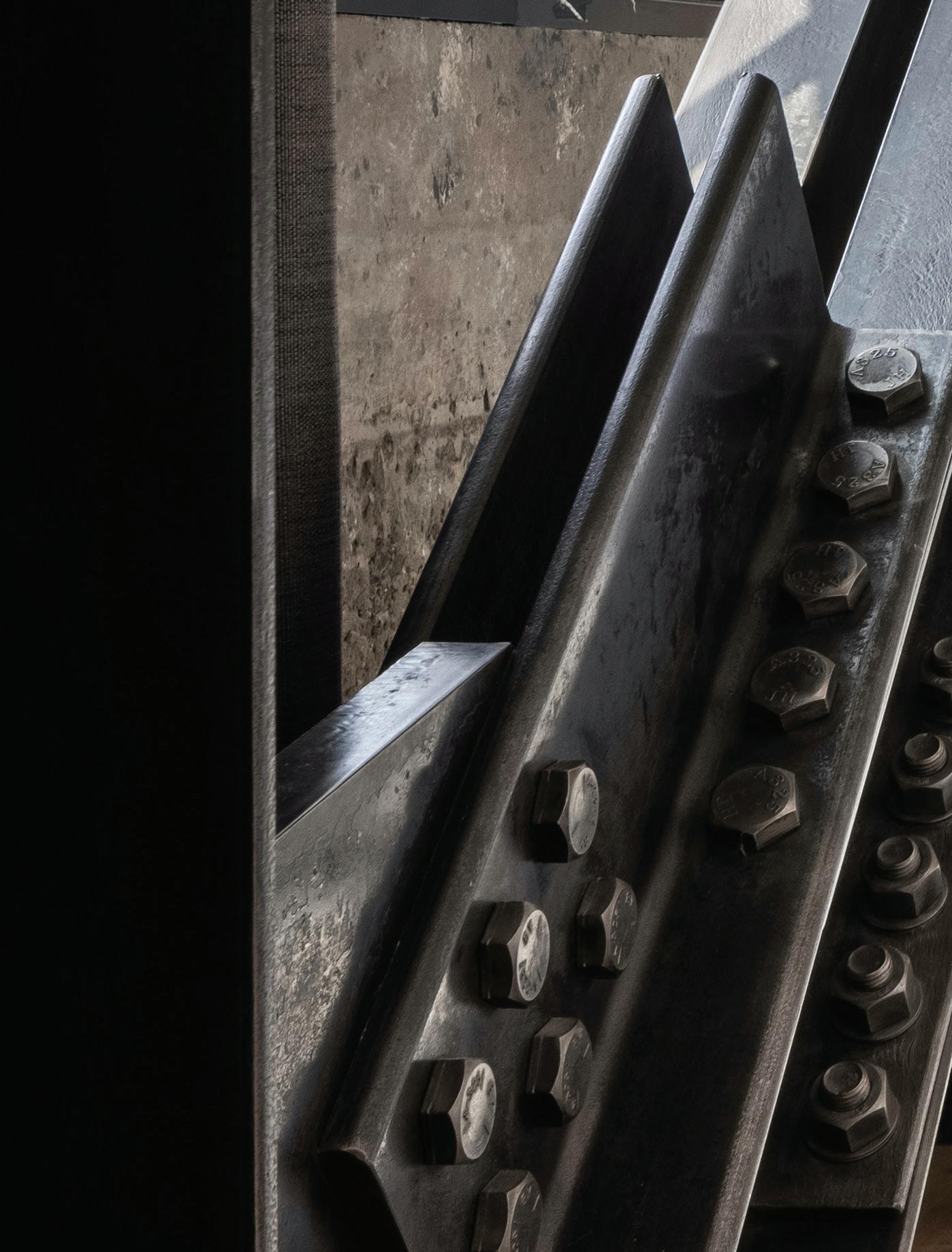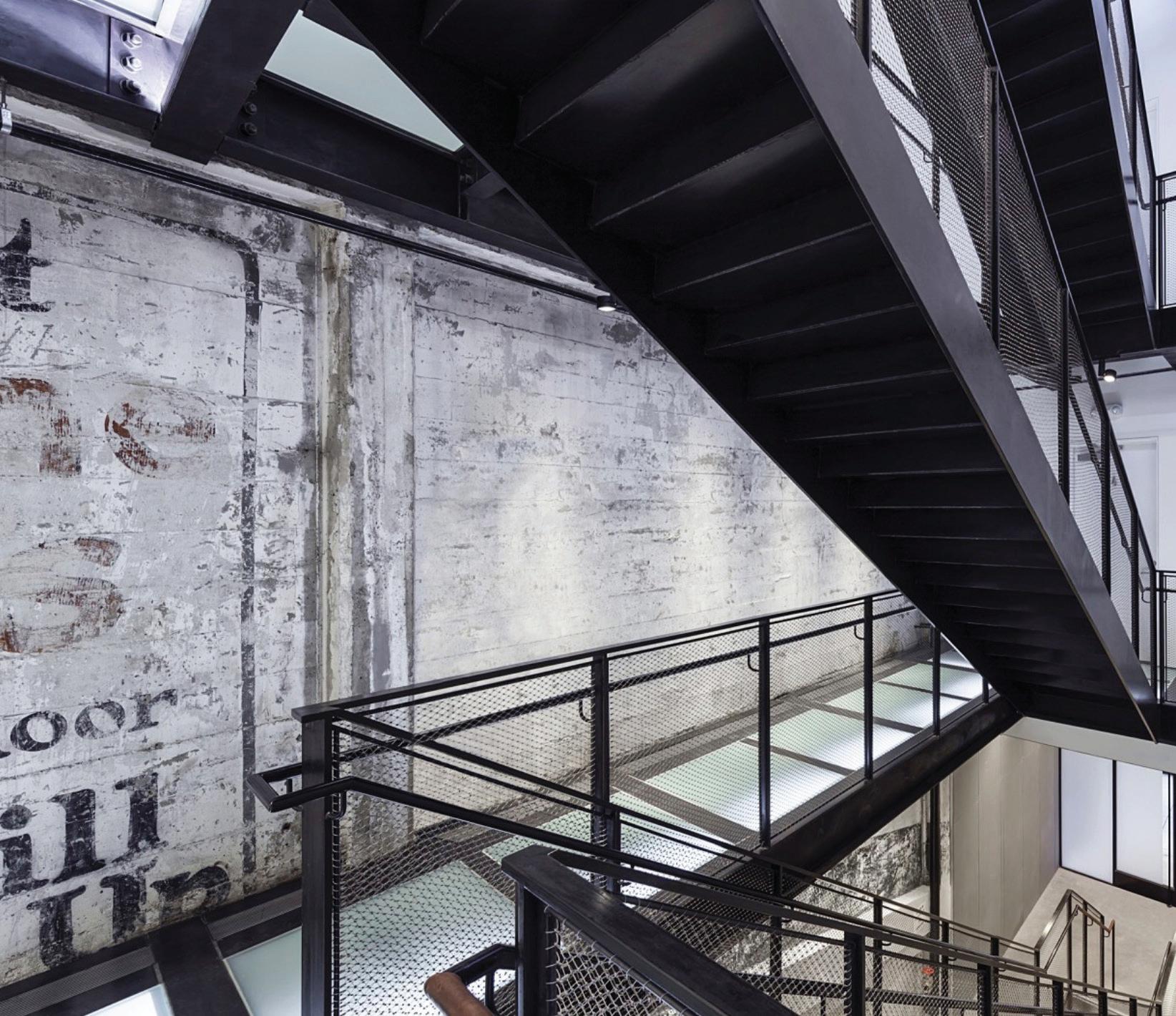
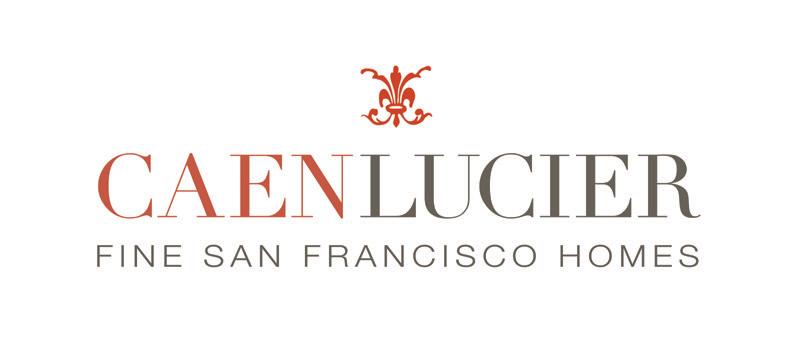 1945 HYDE STREET #2
1945 HYDE STREET #2



 1945 HYDE STREET #2
1945 HYDE STREET #2

Apartment #2 at The Garage on Hyde offers the rare combination of award-winning contemporary design within a historic 1920’s loftlike building. Located in the heart of Russian Hill, the classically proportioned building was originally designed by Ecole des BeauxArts trained architect, August Headman, and redeveloped in 2014 through the partnership of Ogrydziak/Prillinger Architects and Willis+Co. The monumental volume of this two-bedroom loft delivers a grand sense of calm amidst the hustle of its beloved neighborhood location. Conceived through the meticulous execution of dynamic architectural design and supported by the highest caliber finish materials, Apartment #2 will capture the discriminating attention of residential property connoisseurs.
Awards: AIA San Francisco Interior Architecture Citation 2017, Architizer A+ Awards, Special Mention 2017
Offered at $3,850,000
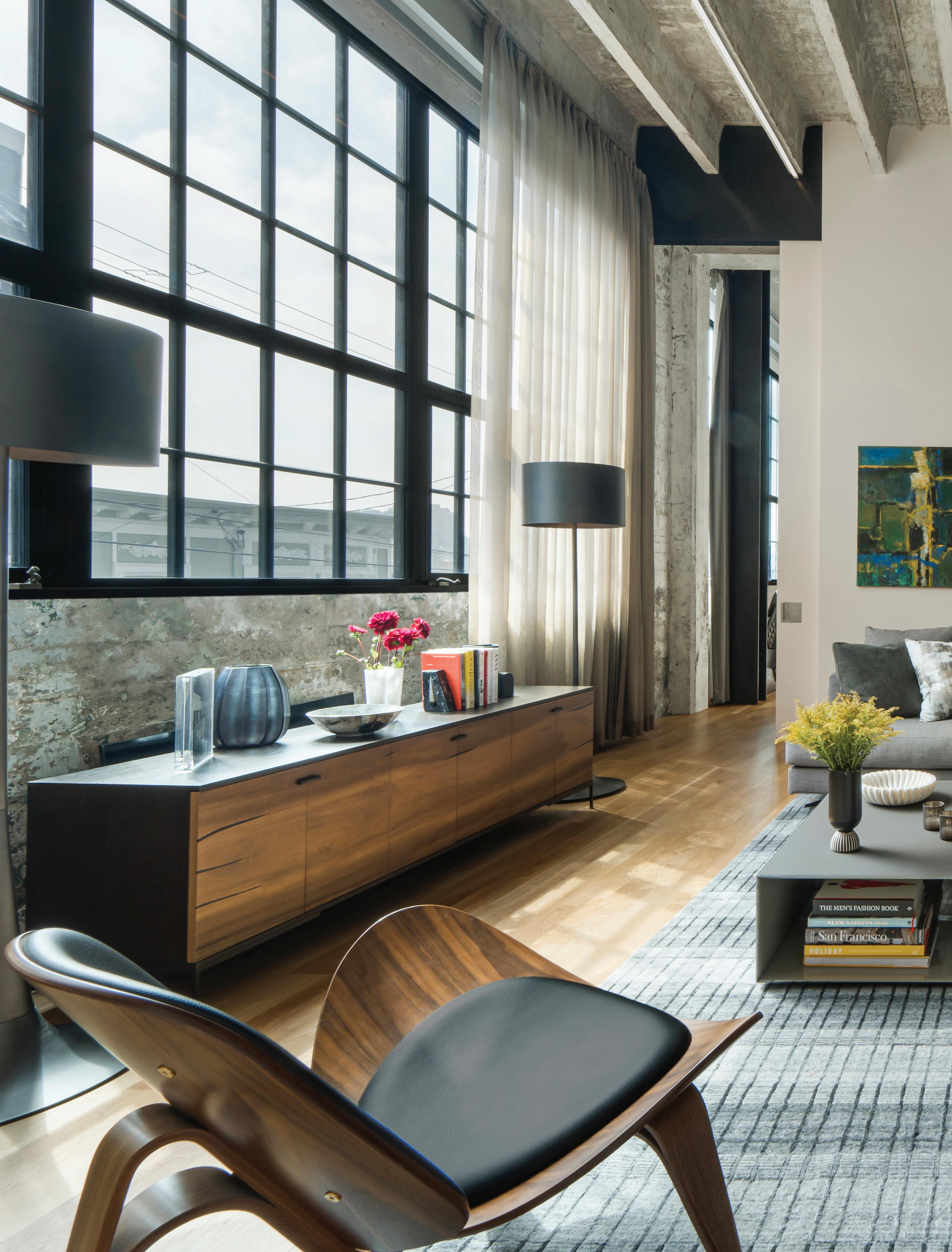

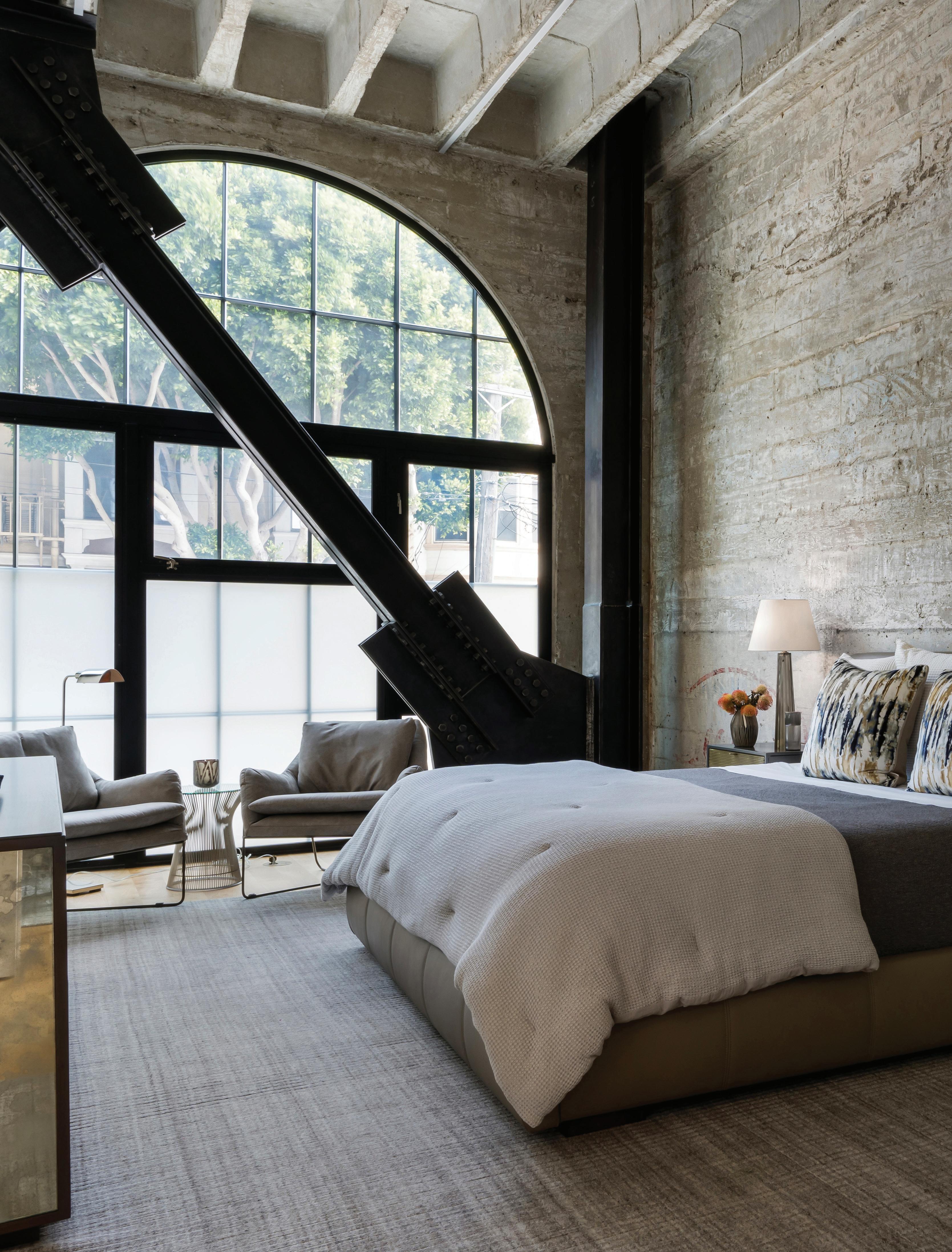
two bedrooms | two baths | one car garage award-winning contemporary design
Whole Unit - Main Areas
• Flat sawn walnut hardwood flooring, bleached with clear Rubio Monocoat
• Hydronic radiant floor heating
• Level 5 gypsum wallboard finish
• Recess 1/2” shadow reveal wall base
• Exterior walls and ceilings of original exposed concrete
• Faux painting of exposed pipes and conduits to match concrete ceiling
• Recessed fresh air intake vent slots
• Multi-zone air conditioning
• Full length custom LED strip lighting @ underside of concrete beams
• Lutron Diva dimmers and switches
• Roof top solar panels
• 8’ high flush doors with stainless steel FSB door pulls & Rixson pivot hinges
• Custom cabinetry with integrated pulls with matte conversion varnish exteriors, grey melamine interiors with Blum Tandem box drawers
Entry Area
• LED recessed floor up-lights
• Bardiglio Imperiale marble shelf and custom cabinetry
• Coat closet with polished stainless steel rod and custom shoe pull-out
• Flush mounted Seidle intercom with LED screen
Family Room
• Custom lift-up storage chest wired for media equipment
• Custom in-wall cabinetry with flush doors for wired for media equipment
• 60” wall mount flat screen Sony TV with integral speakers and remote subwoof
Kitchen
• Bardiglio Imperiale marble top island with custom lower cabinetry.
• LED down-lights above island on separate dimmer switch
• Stainless steel Franke sink, KWC faucet and Waterstone water purifier faucet
• Miele fully integrated dishwasher
• Custom 1/4” thick glass bead blasted stainless steel stove surround
• Miele 30” wide induction cooktop, side by side Miele under cooktop oven and
• Miele convection and microwave speed oven, with warming drawer
• Custom fabricated cooktop hood with halogen lamps and remote rooftop blower
• Sub-Zero 36” fully integrated refrigerator with custom face panels and D-line pull
• Flush integrated pantry with D-line pulls
• Suite of upper cabinetry with matte conversion varnish finish and integrated pulls
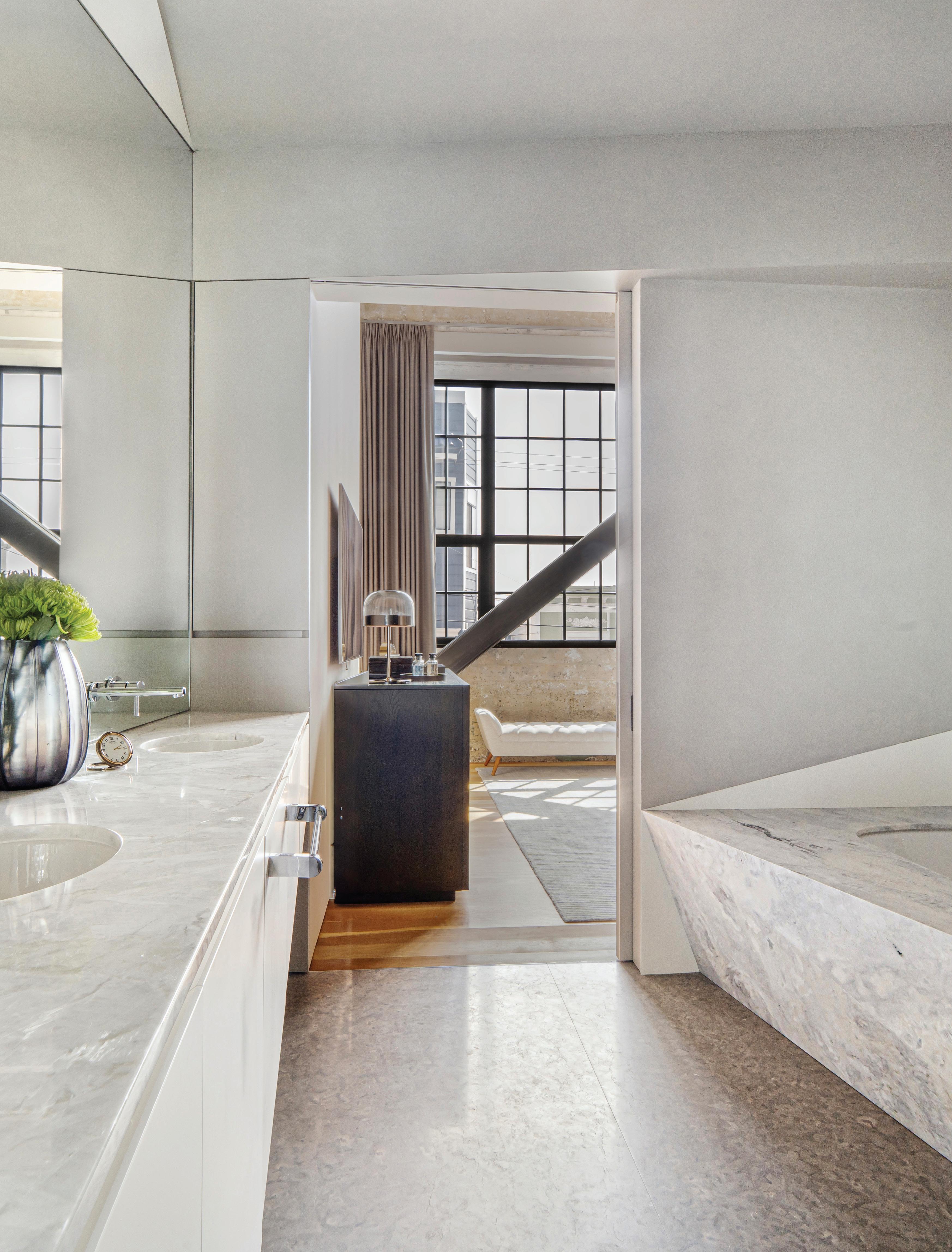
Living Room
• New upgraded historic 8’-6” tall window with triple insulated glass
• Motorized blind and sheer with programmed single remote control for Living Room and MBR
• Flush mounted speaker floor outlets with brass covers
Master Bedroom
• New upgraded historic 8’-6” tall window with triple insulated glass
• Motorized blind and drapes with programmed single remote control for Living Room and MBR
• Exposed seismic bracing in blackened steel
Master Closet
• Full custom conversion varnish cabinetry with Europly interiors, Blum Tandem and Blumotion soft close drawers
• Full height custom pocket door with flush pull and blackened steel valance
Master Bathroom
• Full height custom pocket door with Hafale hardware and Modric flush pulls
• Cena Azul and White Princess quartzite slab flooring
• Built-in White Princess quartzite bench with integrated radiant heating
• Waterproofed Venetian plaster and White Princess quartzite walls
• Curbless stone and waterproof Venetian plaster shower with recess built-in stone soap niche and full width chrome finish trench drain.
• Floating White Princess stone vanity, Waterworks Manchester sinks with Blum
Tandembox drawers in stainless steel
• Full width mirror above vanity
• Gessi Ovale polished chrome rain shower and Gessi handheld shower and lavatory fixtures
• Toto Maris wall hung toilet with Toto washlet in separate compartment
• Recessed in-wall flush medicine cabinet with stainless steel interior
• Built-in wall storage cabinet
• Dropped ceiling with ‘Element’ recessed LED lighting
• Soaking tub desingned by architects OPA

Second Bedroom
• New upgraded historic 14’-0” full height arched window with triple insulated glass
• Media Storage Closet with steel plate shelving
• Exposed seismic bracing in blackened steel
Second Bathroom
• Cena Azul stone slab flooring
• Waterproofed Venetian plaster walls
• Floating Calcatta marble stone vanity top, Waterworks Manchester sinks with Blum
Tandembox drawers in stainless steel
• Recessed in-wall flush medicine cabinet with stainless steel interior
• Curbless stone and waterproofed Venetian plaster shower with recessed built-in Calcatta soap niche and full width Infinity trench drain with stainless steel grille
• Gessi Ovale polished chrome rain shower and Gessi handheld shower and lavatory fixtures
• Toto Maris wall hung toilet with Toto washlet
• Dropped ceiling with ‘Element’ recessed LED lighting
Utility Room
• Asko stacked washer and dryer, built-in shelving and storage cabinet
• Dropped ceiling with mechanical vent and ’Element’ recessed LED lighting
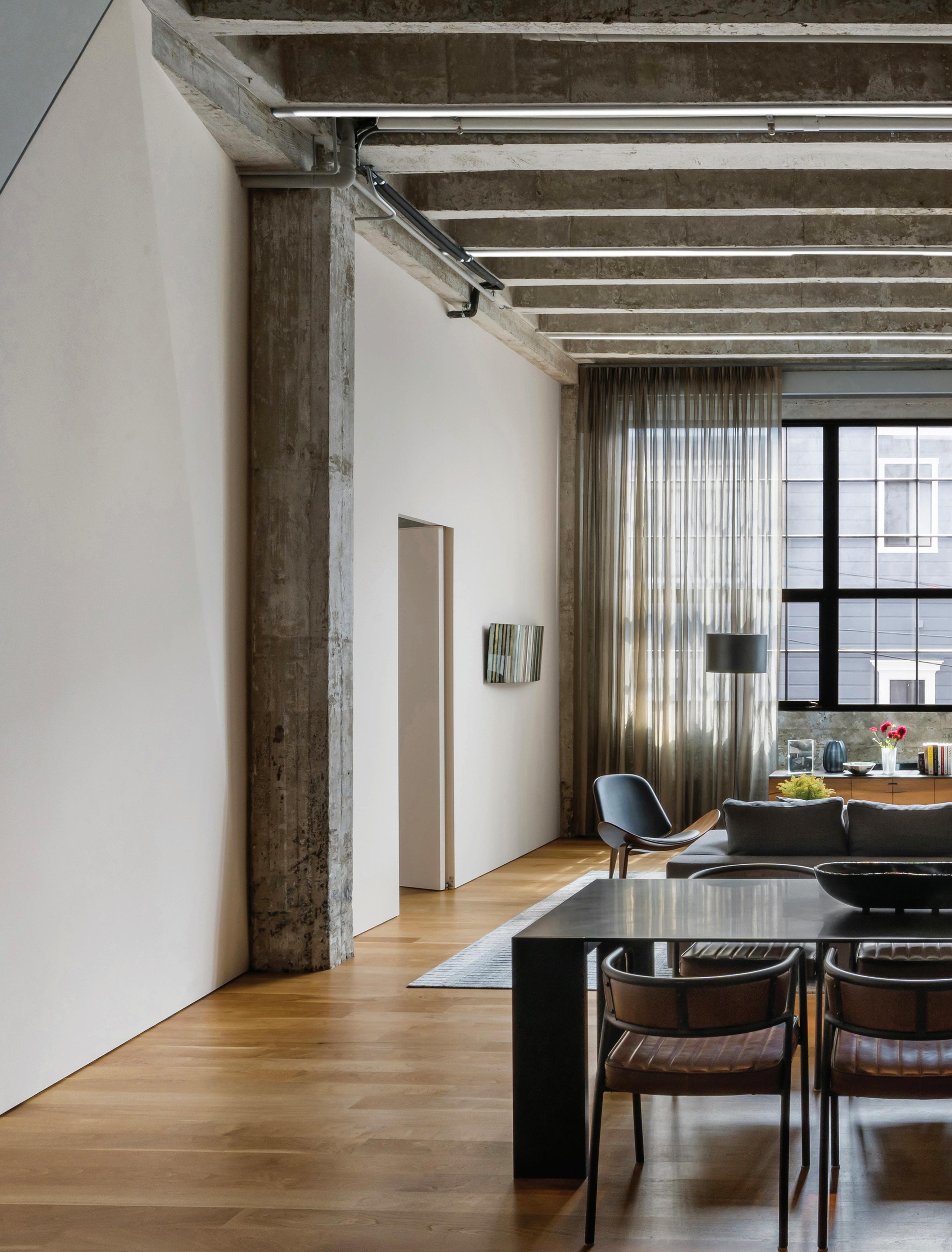
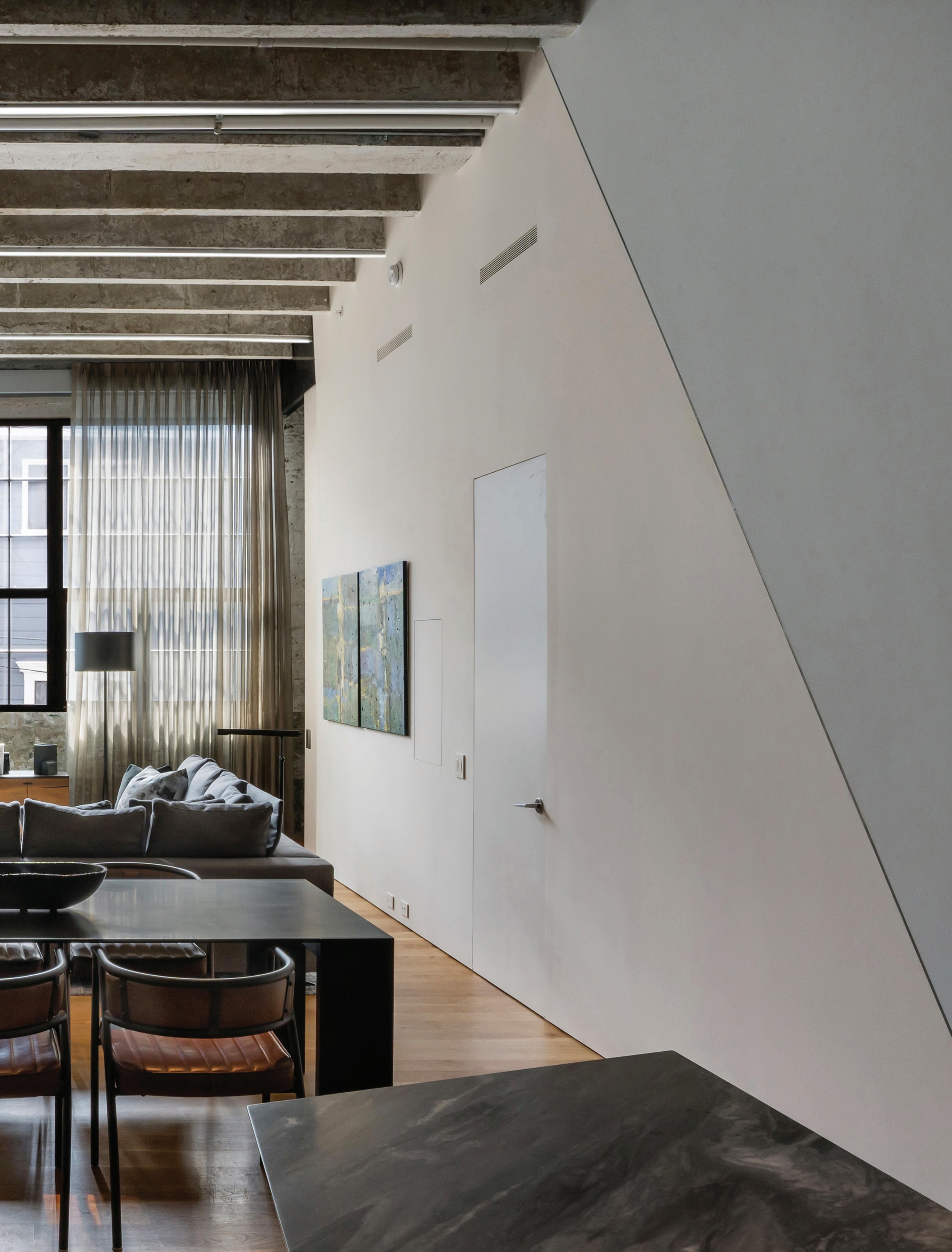
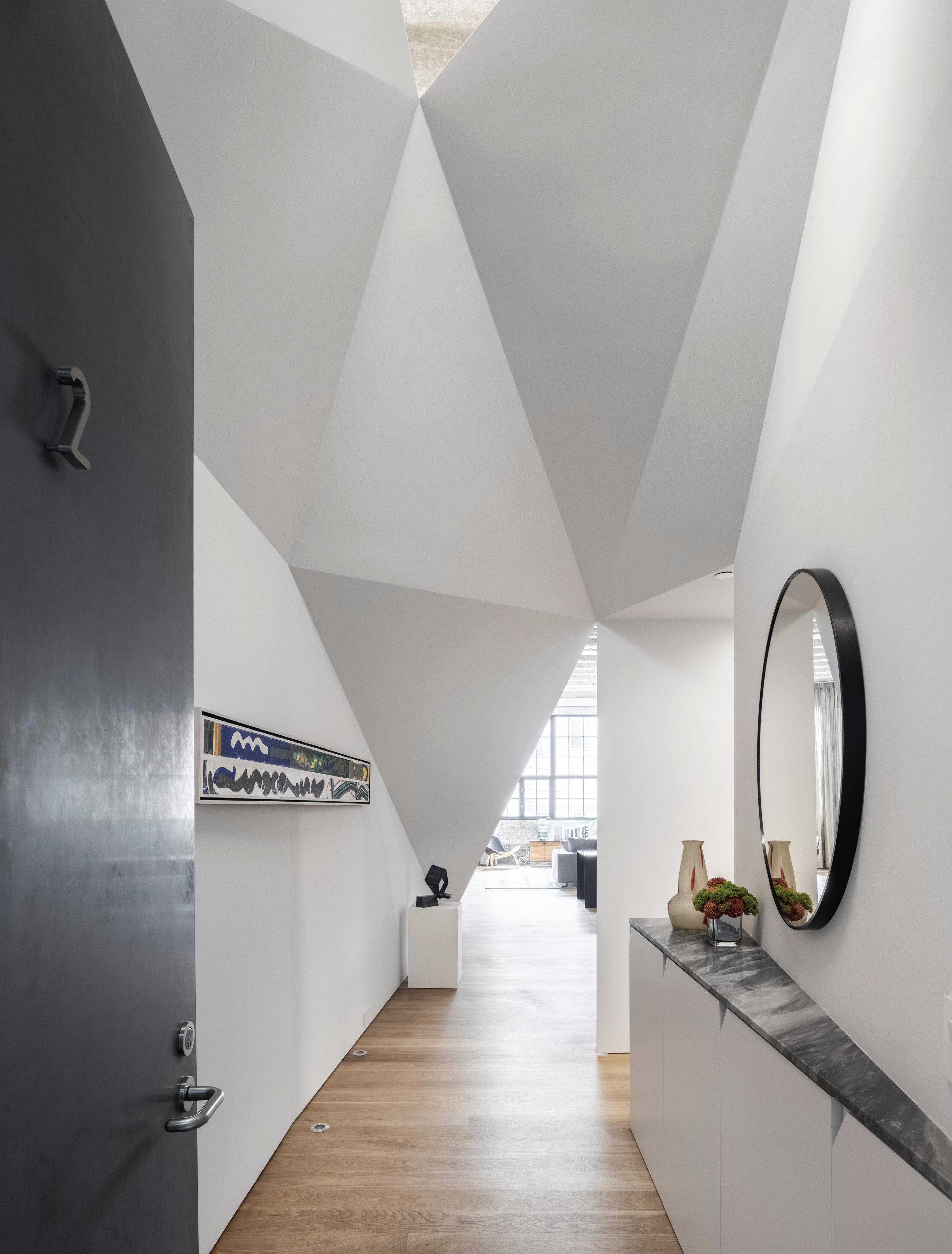
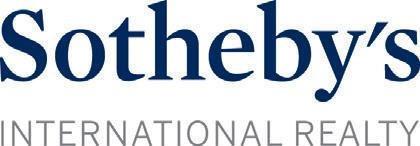
PROPERTY WEBSITE caenlucier.com/1945
VIDEO PRODUCTION Open Homes Photography San Francisco, CA
