caitlin turner




































































 Portfolio 2023 | Vol. 4 | Selected Works
Portfolio 2023 | Vol. 4 | Selected Works
caitlin
M. Architecture Candidate ‘23, UTK B.S. Interior Architecture ‘21, UTK caitlin.turner.25@gmail.com 256.529.1884 caitlinturner.myportfolio.com • • • • •
turner
design is...
... the future of how we either contribute to or take away from the environment, how we acknowledge the diversity of accessibility and culture, and how we create equitable and empathetic spaces. Success is about more than a good design. It is about the ability of that design to further a conversation and ignite curiosity in future designers. I strive to be a leader that can encourage, influence, and create opportunities for fellow designers to continue pushing themselves and the field of design to question what we could be doing better. I am continuously striving to remain passionate, reliable, and driven. With an undergraduate background in interior architecture, I have an affinity towards the human experience of space and the physiological role design holds at various scales.
timber in the city • 07 impulsive comforts • 19 maggie’s center • 31 the nook • 41 looping architecture • 51 experiential connectivity • 61 hoops, hops, hope • 71 capturing the human experience • 77 01 02 03 04 05 06 07 08

timber in the city
An Integrations Group Project at the Arts Center Marta

Course • M. Arch. Spring 2022, Professors • Tricia Stuth and Ted Shelton Team • Caitlin Turner, Megan Lange, Amir Elraheb Location • Arts Center Marta Station, Atlanta, GA
timber in the city
An Integrations Group Project at the Arts Center Marta
Timber in the City, an integrations group project, connects occupants from the Marta transit center to a marketplace, community center, and then short-term residential towers. The marketplace is placed closest to the transit entry to give occupants easy access to the grocery store, coffee shop, and food hall. The community center offers a variety of programs including an activity center, bookstore, art retail, and art classrooms that look towards the High Art Museum. The residential tower sits on the corner of Arts Center Way and 15th Street, connects to the community center, and provides an extension of the marketplace with restaurants on the street level. Various sloped conditions are present throughout the design to ease the movement of people between these programs and across the site.
[Project Intention] The intent established in this project is to utilize a sense of playful energy to foster a connection between pedestrian and transit, and to enhance the public experience while incorporating environmentally conscious design factors.

7
The existing Arts Center MARTA Station sits on a 6.5 acre block with a maximum FAR potential of 2.9 million sq. ft. This area is in the heart of Midtown Atlanta which is a growing area with a vibrant arts community with the Woodruff Arts Center and a popular transit station given its central access to many office buildings. Furthermore, it was crucial to first understand the potential of the overall site with these study models before developing the southeast corner.


8
Detailed Section Perspective [ South to North ]

A C D B




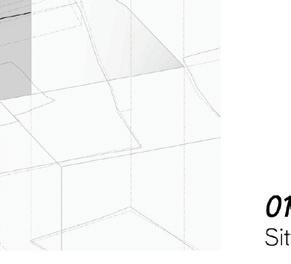











• • • A 10
EXT. WALL ASSEMBLY [ext > int]
Terracotta
Extruded carrier track
Permeable lm
Wood berboard insulation
3-ply CLT
TYP. GLAZING
Kawneer Aluminum 516/518 Thermal Windows
TYP. FLOOR ASSEMBLY [top > bot]
2” Concrete Topping
Sub oor Isover
Honeycomb Acoustic In ll Fermacell
5-alt CLT panels
SOFFIT ASSEMBLY [int > ext]
Wood Fiberboard Insulation
Metal Framing
Metal Panel
Extruded Carrier Track
NBK Terracotta
Enlarged Reflected Ceiling Plan
The ceiling design was a crucial part of this project with the mass timber construction and various exposed systems.
ELEV. No. 1 ELEV. No. 2 ELEV. No. 2 ELEV. No. 1 N 0’ 1’ 5’ 10’ 20’ 1/4” = 1’ EXIT SIGN DROPPED TIMBER SLAT PANELS REFLECTED CEILING PLAN CEILING FAN CHILLED BEAM SPRINKLERS LINEAR LED LIGHT STANDPIPE B
12
GREEN ROOF ASSEMBLY [ext > int]

Vegetation
Light Soil Mix
Root Impermeable Membrane

Drainage and Storage Board FKD 20
Geotextile Membrane


Water Resistant Membrane
Wood Fiberboard Insulation CLT 5 alt
GLAZING
Kawneer Aluminum 516/518 Thermal Windows
EXT. WALL ASSEMBLY [ext > int]
Terracotta
Extruded carrier track
Impermeable Film
Wood berboard insulation 3-ply CLT
SOFFIT ASSEMBLY [int > ext]




Metal Framing
Metal Panel
Wood Fiberboard Insulation
Impermeable Film
Extruded Carrier Track


NBK Terracotta
FLOOR ASSEMBLY [top > bot]
2” Concrete Topping Sub oor Isover
Honeycomb Acoustic In ll Fermacell 5-alt CLT panels
Mass Timber Structural System
This is a standard bay example of the mass timber structural system developed for a 30’ x 25’ bay. This specific system is taken from the gallery space to illustrate the incorporation of lighting and slat panels to adjust the atmosphere of that specific programming.

C D
14
PARAPET ASSEMBLY [ext> int]
Parapet Flashing
Wooden Blocking
Air/Moisture/Vapor Control
Membrane
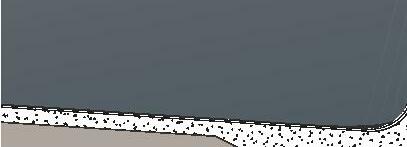
CLT Wall Assembly
ROOF ASSEMBLY [ext> int]
Wood Decking
Pedastools
EPDM Roo ng Membrane
Weather Resistive Barrier
Wood Fiberboard Insulation
5-ply CLT Roof Panel
Mass Timber Construction Elements
GLAZING
Kawneer Aluminum 516/518 Thermal Windows
EXT. WALL ASSEMBLY [ext > int]
Terracotta
Extruded carrier track
Impermeable Film
Wood berboard insulation
3-ply CLT
SOFFIT ASSEMBLY [int > ext]
Metal Framing
Metal Panel
Wood Fiberboard Insulation
Impermeable Film
Extruded Carrier Track

NBK Terracotta
FLOOR ASSEMBLY [top > bot]
2” Concrete Topping
Sub oor Isover
Honeycomb Acoustic In ll Fermacell
5-alt CLT panels
POOL + GROUND ASSEMBLY [int> ext]
Tile
Reinforced Gunite Pool Shell
Pool Drainage
Retaining Wall
Gravel (Below Light Well)

Footing Drain
Soil

impulsive comforts
An Analysis on Impulsive Behaviors in the Built Environment



















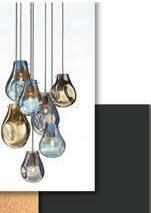

Site Analysis












To better understand how sight lines could be utilized to increase impulse purchasing, the site was analyzed to understand the sight lines from the exterior to the interior. The south facade of the building has more foot traffic in the daytime. Whereas, the north facade of the building has more foot traffic in the afternoon and evening. This analysis informed the programming of where the daytime cafe and the evening bar would be located.

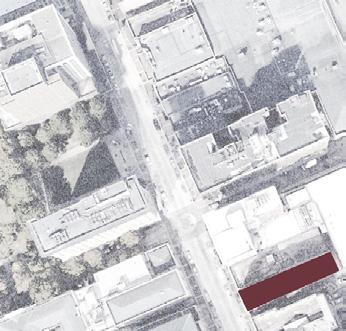








Dopamine Effect

The gold color illustrates how dopamine affects pleasure and reward seeking behaviors, emotion, addiction, and perception. The blue illustrates how dopamine affects cognition, memory, attention, emotional behavior, and learning. Therefore, positive experiences are remembered as dopamine affects human memory. The green illustrates how dopamine affects movement and sensory stimuli. Therefore, positive sensory experiences are crucial.
DEMOGRAPHIC DOWNTOWN KNOXVILLE


Average Age Range: 20-34
Not Married:

61% of males and 48% of females


Married:
24% of males and 36% of females
20
+ +
Sightline Frequency WChurchAve UnionAve











21 + +
analysis SGay Street Sightline Average Frequency of Foottraffic Morning Afternoon Evening SS MTWTF SS MTWTF
site
Sound
Acoustical ceiling and softer materials in lowered areas. Dark materials and low lighting to enhance focus on sounds.
Scent
Faceted ceiling circulates scents throughout the scent goods retail space. Ceiling also provides acoustical dampening to emphasize focus on the scents.





Open Air
Fresh air creates a natural rise in dopamine levels which can result in impulsive behavior.
Visual
Metallic materials and lighting are used throughout the common areas to draw consumers to each impulse instigator.
Touch
The displays in the pillow, linen, and cashmere retail are placed for people to easily touch or brush against.
The ground floor has experiential areas for consumers to immerse themselves in some of the pillow and comfort products.

22
Impulse Instigators










23 Lighting Analysis Circulation





















































































































































































































































































































































































































































































































































































































































































































































































































































































































































24 UP DN UP UP OPEN TO BELOW FIFTH FLOOR N BAR AND LOUNGE RENTABLE SPACE RESTROOM KITCHEN RESTROOM RESTROOM OPENTOBELOW DN DN DN OPEN TO BELOW OPEN TO BELOW OPEN TO BELOW BAR LOUNGE SIXTH FLOOR N RENTABLE SPACE CONT. DN UP DN UP DN W O BELOW OPEN TO BE N OPEN AIR CAFE SEATING FOURTH FLOOR N SCENT GOODS RETAIL RESTROOM
L6 | Lounge Mezzanine


Providing a more intimate space while maintaining a connection to the rest of the bar.

L5 | Bar & Lounge



Levels of private to more intimate spaces develop as a customer moves from the elevator to the west end.
L4 | Scent Goods & Open Air

















By placing the scent goods retail on the same level as the open air cafe seating, customers can immerse themselves in two dopamine stimulating and relaxing experiences.

25














































































































































































































































































































































































































































































































































































































































































































































































26 DN UP DN UP DN MAIN CAFE OPEN TO BELOW OPEN TO BELOW THIRD FLOOR N RENTABLE SPACE RESTROOM RESTROOM RESTROOM GROUND FLOOR ADMIN RESTROOM UP DN UP DN UP UP UP FRONT DESK LOBBY PILLOW EXPERIENTIAL LOUNGE RESTROOM RESTROOM STR UP DN UP OPEN TO BELOW DN UP OPEN TO BE BELOW PILLOW AND LINEN RETAIL SECOND FLOOR N DRESSING ROOMS RESTROOM CASHMERE AND SILK RETAIL
L3 | Main Cafe
The third floor serves as a connection between the scent goods and tactile goods. The third floor cafe is also visible from the street level.
L2 | Tactile Goods Retail





















The second floor focuses on the human’s sense of sight and touch. The central stair creates a blurred sensory experience with the scent of coffee seeping down from above.

L1 | Lobby and Pillow Lounge
Merging the role of hospitality and retail, the ground floor serves as a middle ground from the street to the retail experience. People are drawn to the center of the space where they can see up the central stair.
27

maggie’s center
Community Support for Cancer Patients, Family, & Friends
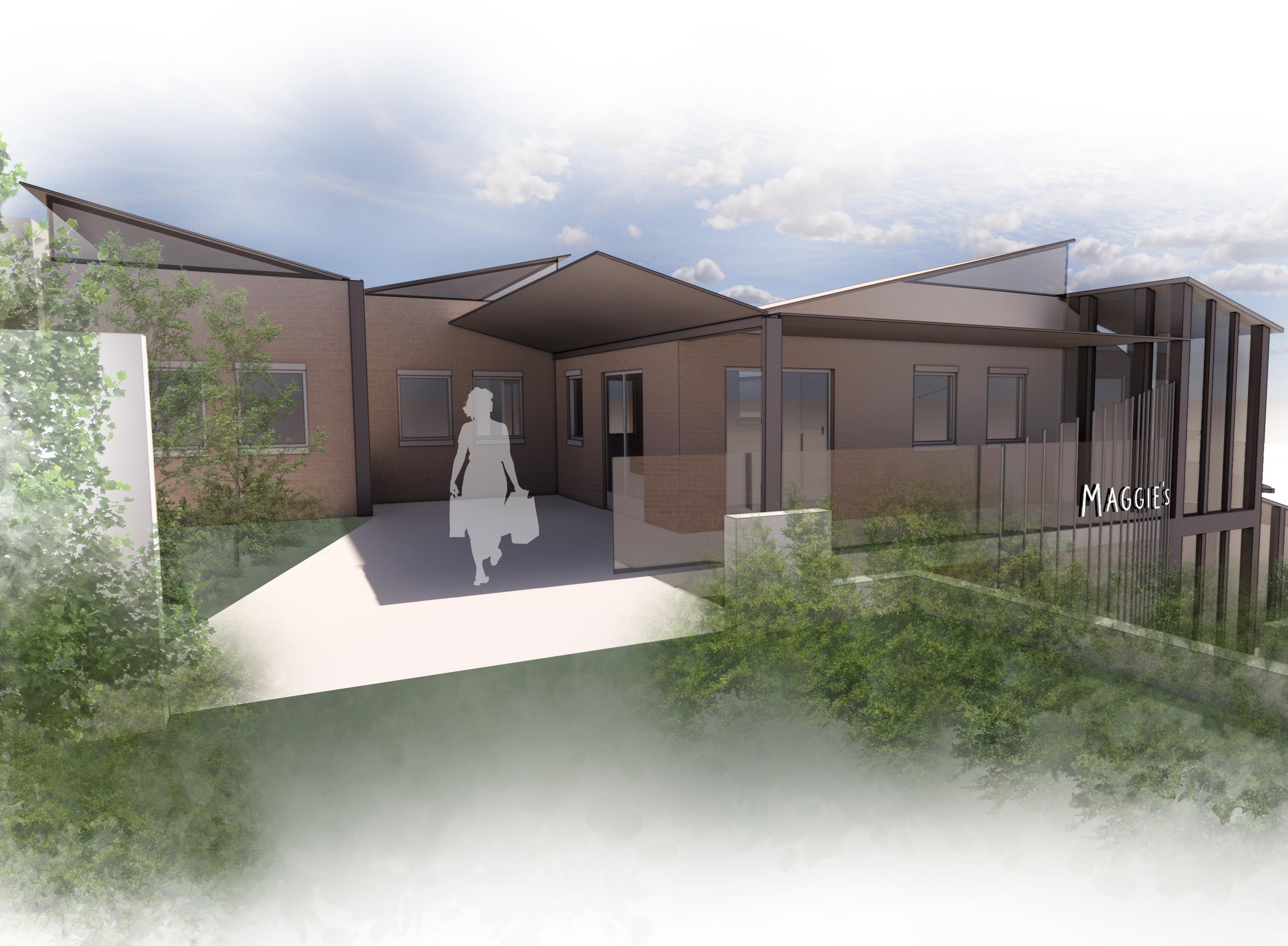
maggie’s center
Community Support for Cancer Patients, Family, & Friends
The intention of this Maggie’s Center project is to inspire peace and security while reconnecting people with themselves and nature. Maggie’s centers are spaces predominantly in Europe that create community support programming for those who have been diagnosed with, recovering from, or related to someone diagnosed with cancer. This Maggie’s Center is located next to the Thompson Cancer Center in Knoxville, Tennessee. Along with creating serene escapes from the sterile hospital environment, the Maggie’s center also aims to create garden spaces and connect with the surrounding community. This project explores various levels of privacy in order to accommodate various individual needs. The program arrangement stems out from the central courtyard and circulation core into more private zones in the upper and lower levels. The roof system also works with the rainy climate of Knoxville to strategically move water in a way that creates dynamic spaces and features inside the Maggie’s courtyard and throughout the public garden spaces. Connecting with the natural conditions of the site is crucial to provide a serene and secure space for the occupants away from the treatments and sterile healthcare.

31
Course • M. Arch. Fall 2021 Studio Professor • Mark Dekay Location • Thompson Cancer Center, Fort Sanders, Knoxville, TN































































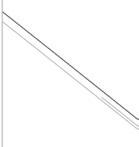









32
Access and Connection to Site
With the sloped topography, balancing security and accessibility was difficult but possible with the implementation of a central walkway and garden space. It was also important to Maggie’s centers to give back to and connect with the site. Centralizing the entry into the Maggie’s center provides clarity and accessibility within privacy.

33


34
Terraced Plans

This project explores various levels of privacy in order to accommodate various individual needs. The program arrangement stems out from the central courtyard and circulation core into more private zones in the upper and lower levels.

35



36
Engaging Rainwater Movement
With the terraced structure on sloped topography, understanding and utilizing the movement of rainwater became an important opportunity for this design. One opportunity included moving water into the garden zones. Another design move addressed the specific placement of draining rainwater to fully consider the architecture in all weather conditions, especially given Knoxville’s climate.

37

the nook A Tea Shop that Nurtures and Funds Community Development

Course • Spring 2020 Studio
Professor • Cheryl Baxter
Location • N. Central Street, Knoxville, TN
Award • Crossville Tile Inc. Competition Winner Award + Publication • Metropolis Future 100
Programming and Schematic Design for the Community Center and Retail • Completed in collaboration with Allie Bierman
Design Development and Construction Documents for the Retail Space • Completed by Caitlin Turner Graphics shown are by Caitlin Turner

the nook
A Tea Shop that Nurtures and Funds Community Development
The mission of the Nook is to provide a recreational community space for children with Autism Spectrum Disorder that is supported by a tea, pottery, and garden retail space. Through gardening and similar activities, the children can explore their senses in a fun and engaging way, while their parents have the opportunity to create a supportive community within the comfort of the relaxing retail space.
The upstairs community space for the children was developed in the construction documents phase by Allie Bierman, so the portion featured here is the retail space. The retail space helps to fund the children’s community center upstairs.
The purpose of the retail space at the Nook is to provide a space for community. Through research in the Knoxville area, it became evident that parents who’s children have Autism Spectrum Disorder are wanting a space to develop a community amongst the parents. Therefore, this retail space serves as an opportunity to develop that community while also allowing other community members to support the children’s center. By creating various layers of privacy, this retail space becomes a community center of its own as it aims to support a variety of needs.
41
Sectional Development
To connect with the upstairs community space, the retail space was developed similarly. Different formal qualities were developed based on flexible/open space, stationary but active space, and private/enclosed space.
Partition Development


The partition system was developed based on the visual gradient shown in the exploded axon. Different partitions are used to create different levels of visual privacy.





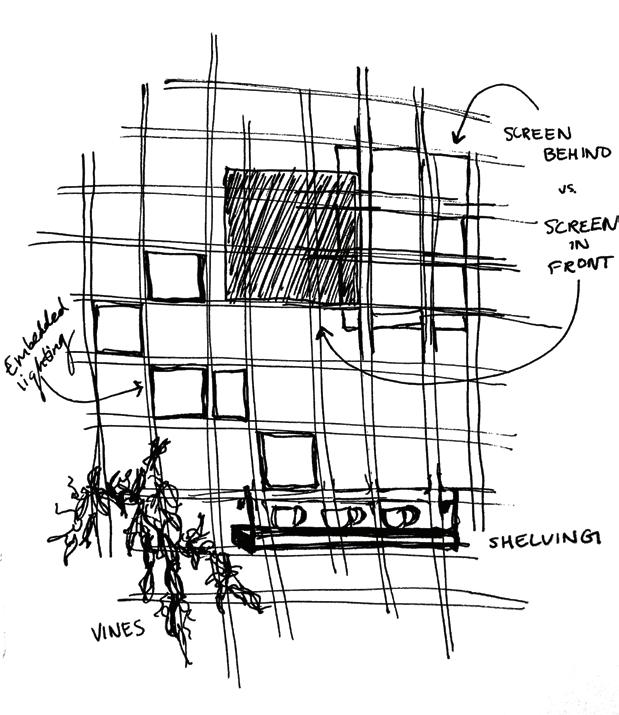
These partitions can be customized in different ways to create different layers of privacy and can change with the needs of the community and the tea shop.

42
Visibility Levels

























































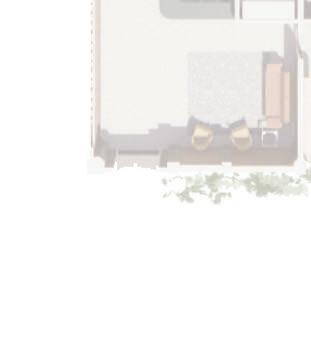

Auditory Levels



























































































































































































































































































































































43

Nook Structure
Counter 44
Retail Displays Trellis
Service






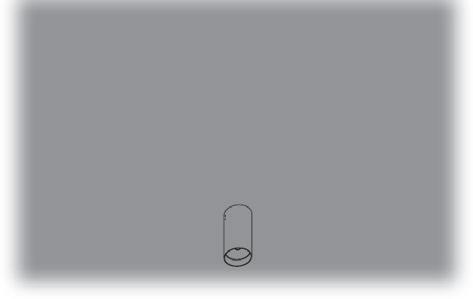






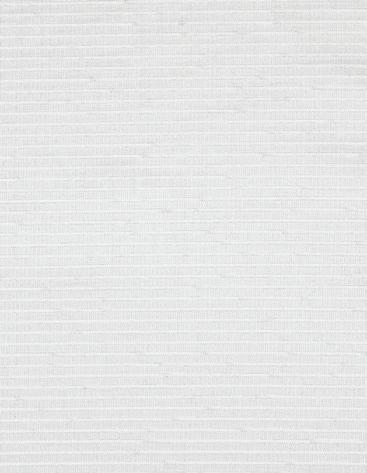




























45




































Retail Displays 46



























Custom Seating | Section Detail Trellis + Fabric Connection Detail LEVEL 1 0" 2' - 4" 1'0" 4" 4" BLOCKING AS REQ'D. TYP. EXPOSED SECTION AT BASE TO BE PAINTED BLACK 1" 3" 6" 1/2" TUFTED REMOVABLE UPHOLSTERED SEAT BACK SEQURED W/ VELCRO AS REQ'D. (HIGH DENSITY FOAM, PROVIDE SAMPLE FOR APPROVAL PRIOR TO FAB) 4" TUFTED REMOVABLE UPHOLSTERED SEAT SECURED TO BASE W/ VELCRO AS REQ'D. (HIGH DENSITY FOAM, PROVIDE SAMPLE FOR APPROVAL PRIOR TO FAB) PAINT EXPOSED PLYWOOD WHITE REVISIONS NOTFOR CONSTRUCTION KEY PLAN the NOOK YYXXX 835 N CENTRAL ST KNOXVILLE, TN 37917 410 58THSTREET 57THSTREET FIFTHAVENUE N FLOORS: ... BLOCK: ... LOT: ... ZONING MAP NUMBER: ... ZONING DISTRICT: ... NUMBER OF FLOORS: ... OCCUPANCY CLASS: ... 1 1/2" = 1'-0" TRELLIS PARTITION 7 1 1/2" = 1'-0" TRELLIS PARTITION AT BENCH 9 LEVEL 1 0" LEVEL 1 0" LEVEL 1 0" LEVEL 1 0" FABRIC PANEL INSERT PER ELEVATIONS. 1" OD CUSTOM EXTRUDED ALUMINUM TRELLIS. CUSTOM END PIECE WITH ONE SIDED FABRIC SLOT.. 1" OD CUSTOM EXTRUDED ALUMINUM TRELLIS. TWO SLOTS EITHER SIDE FOR FABRIC SLOTS. FOAM BACKER ROD WRAPPED IN FABRIC, INSERTED INTO FABRIC SLOT UNTIL TAUT. PAINT 1/2" = 1'-0" Elevation 4 - c 4 1/2" = 1'-0" 1 - b 5 1/2" = 1'-0" Elevation 4 - a 6 12" = 1'-0" TRELLIS PARTITION PLAN DETAIL 8 Trellis Nook Structure 47

looping architecture
Research Studio on Fiber Craft in Architecture

Course • Fall 2022 Studio
Professor • Marshall Prado
Team • Caitlin Turner, Renee Smith, Sophia Walters
Location • Art and Architecture Bldg, University of Tennessee, Knoxville, TN
looping architecture

Research Studio on Fiber Craft in Architecture
Fiber craft and computational tools can be utilized to create interesting variations on existing architectural typologies. The ability to test a form digitally then test the stretch of a material right then and immediately apply that to the digital tool is not something you can do with every architectural process. There are still many opportunities to be explored further including side-to-side component connections, embedded materials, joint connections, and surface enclosures. That being said, the final demonstrator of this research studio is successful in showing the capabilities of looping and leaves room for many opportunities to be explored further.
Throughout this research studio, various computational tools were developed and utilized to create iterative processes and fine tune control over anchor points, end shapes, and nodes within the fiber craft form. The goal for the final form was to develop something cathedral-like that created space over the second-story bridge but also responded to the design and circulation of the architecture building. Specific anchor points were utilized in response to difficulties found in the phase three prototype and crochet ribbing was applied to provide more control over the final component form.
51

52

 Final Demonstrator N. Elevation
Final Demonstrator N. Elevation
53
Final Demonstrator View from Level Above
Digital Tools Process

The digital process began as a “y” component, which easily translated into a lattice system, and that larger system could then be manipulated to develop various forms. Initially meshes were plugged into grasshopper to simulate how these forms would look when pulled into tension. This allowed for the analysis of what areas would be flattened or distorted in undesirable ways; furthermore, creating an iterative process to establish ways to develop more desirable forms.

The prototype attempted to establish more of a canopy like form, test various connections, and utilize a side-to-side connection at the base to emphasize the column like form. After this form was developed, a process of moving from digital back to physical was addressed. As evidenced in the diagram to the top right, calculations from the physical stretch test were applied to reverse calculate necessary lengths of each component developed digitally.

54
Prototype
The fabrication and installation of this prototype allowed for a crucial understanding in what was and was not translating well from digital to physical. Lessons learned that carried into the next phase include: noting specific anchor points digitally is crucial to proper physical installation; fabrication of four-way joints is much more difficult to control; crochet ribbing could be utilized more to strengthen the form of components when pulled into tension.


55
Digital Iteration A
This iteration has a similar organization to the third iteration, but it attempts to mimic the path of the stairs rather than expand over the stairs. While the visual movement of this form with the visual movement of the stairs was appealing, the form was difficult to control without adding many extra components.
Digital Iteration B
With previous iterations having an ambitious number of components, the next few iterations aim to minimize component number and size while not compromising design goals. This design iteration aims to keep a connection over the circulation space and a “cathedral” like moment over the bridge.



Digital Iteration C
Again, as an attempt to minimize component count and size, this iteration eliminates a connection over the stairs. However, a connection is made with the cable from the fourth to third floor and the cathedral like space is maintained. This was then further iterated and minimized into the final design.
56


experiential connectivity
Designing Connections in the Workplace

Course • Fall 2019 Interior Arch. Studio Professor • Hochung Kim
Location • UTK Aquatic Center, Knoxville, TN
Awards • Gensler Brinkmann Scholarship

Finalist, 2020 and Metropolis Future 100, 2021
experiential connectivity
Designing Connections in the Workplace
This form aims to connect occupants with each other as well as with the form, natural environment, and programming. The curves define these connections and allow for programming to be translated throughout the form. The inherent desire for connections in the workplace, made evident by initial research on the Apple Campus in Cupertino, CA, is translated into this space to provide a connective environment for Systran’s employees. As Systran aims to connect companies with differing backgrounds, this form aims to connect occupants with each other, harness health and well-being through biophilia, and create a continuous flow of ideas throughout the space. There are four main levels of connectivity in the space: programmatic, spatial, topographical, and sensory.
61
Programmatic Connectivity
Systran values connections as it aims to connect companies across the world with the use of their top rated and continually developing translation technology. The connected spaces throughout illustrate the goals of Systran and allow for a programmatic flow. To provide optimal connection, the lines between the workspaces and the more communal spaces are blurred. By redefining the separation of program, the various programs begin to blend and encourage occupants to interact with others.


62

Third Floor Plan 63
Spatial Connectivity
The atrium space allows for connections within the atrium as well as across the building. This spatial connection implements a sense of movement throughout the space that is continuous and enthralling. The semi-private and private spaces are still able to maintain a connection with the rest of the building through the contours continued throughout the spaces defining connection from one space to the next.

64

First Floor Plan 65
Sensory Connectivity
The connective tactility of the space is implemented with the monolithic cross laminated timber throughout the form as well as the circulation of air throughout the voids. The visual movement of daylight and artificial light throughout the space creates a sense of continuity and movement. The sound reverberation, especially in the atrium, also furthers a sense of connection to the space. An auditory sensory connection differs from the others senses in the way sound adapts based on the occupants and activities. Therefore, these sounds connect occupants with the present experience in the space and allows occupants to be fully engaged with the space.


Reflected Ceiling Plan
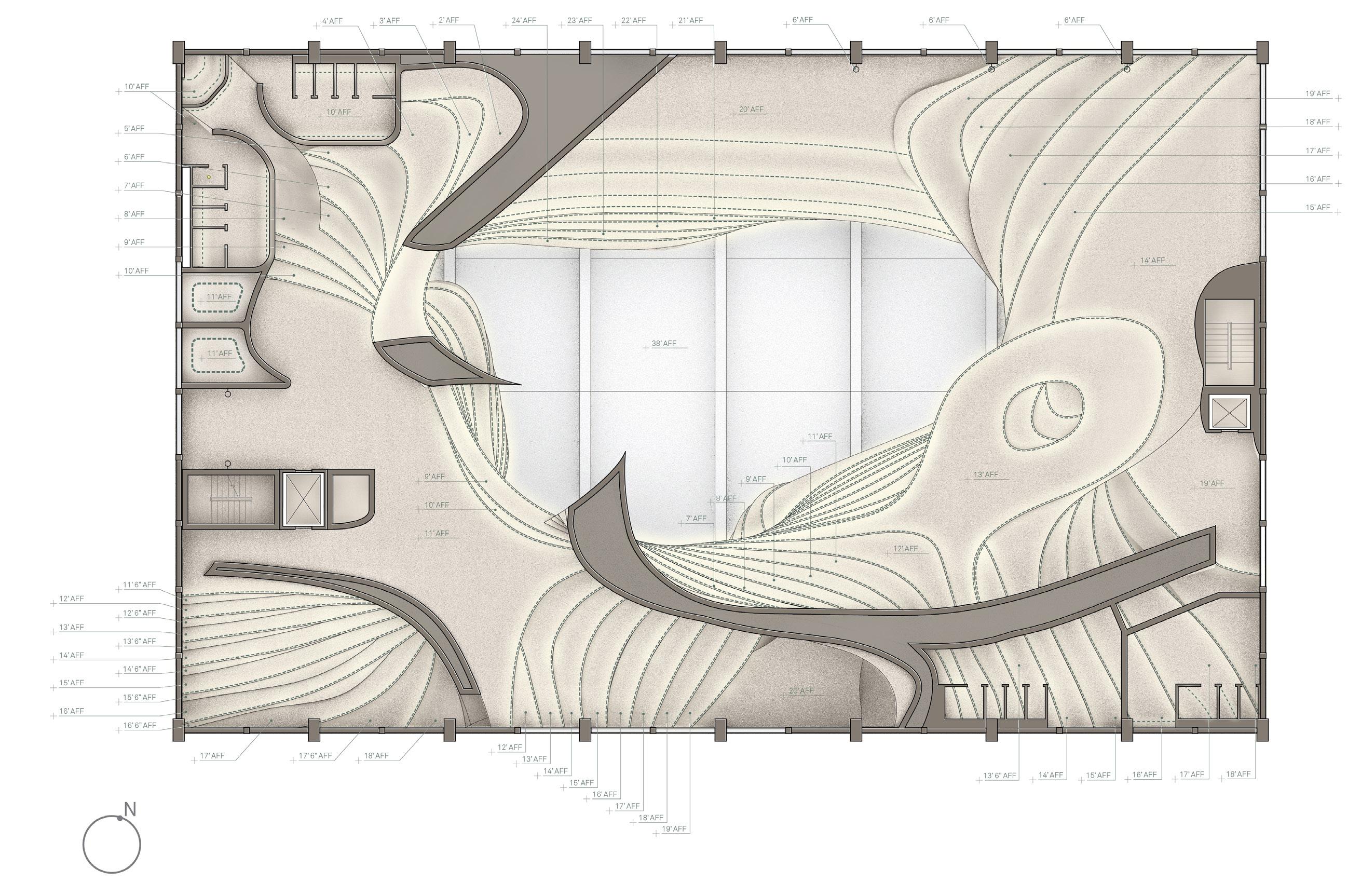
67

hoops, hops, hope
New Orleans Community

hoops, hops, hope
New Orleans Community
How does architecture create a variety of programs to serve the community, connect with the surrounding neighborhood, and recognize the past while re-imagining the future? This project addresses a variety of issues, but the underlying goal is to create a unified community driven future in a space that previously represented division. One of the main design choices to address the previous confederate statue site is with an amphitheater space and oculus to create a beacon of light for a hopeful future. The form aims to create a connected path across the length of the site. Following Hurricane Katrina, New Orleans experienced a lot of pain and change. Communities were torn apart, but they were also brought together. People had to start over, which meant something different for everyone and everywhere. For the church adjacent to this site, change was not faced without opposition, but it did grow into something beautiful. First United Methodist church, a historically white church, and Grace United Methodist, a historically black church, became two cultures merged into one. This church representing unity is located across the street from a confederate monument that would finally be torn down about a decade later. A monument that stood for segregation and oppression, but First Grace UMC founded a community that celebrates all people.
 Course • Spring 2021 Studio
Course • Spring 2021 Studio
71
Professor • Scott Wall Location • New Orleans, LA
Program + Form
The overall form and programming stems from the ideals of unity and community. The architecture builds up from the ground to create more opportunity for necessary programming such as a convenience store and distribution center, while maintaining space for play – a play area on one end for children and families, a bar and outdoor space for adults on the other end and a basketball court in the middle.










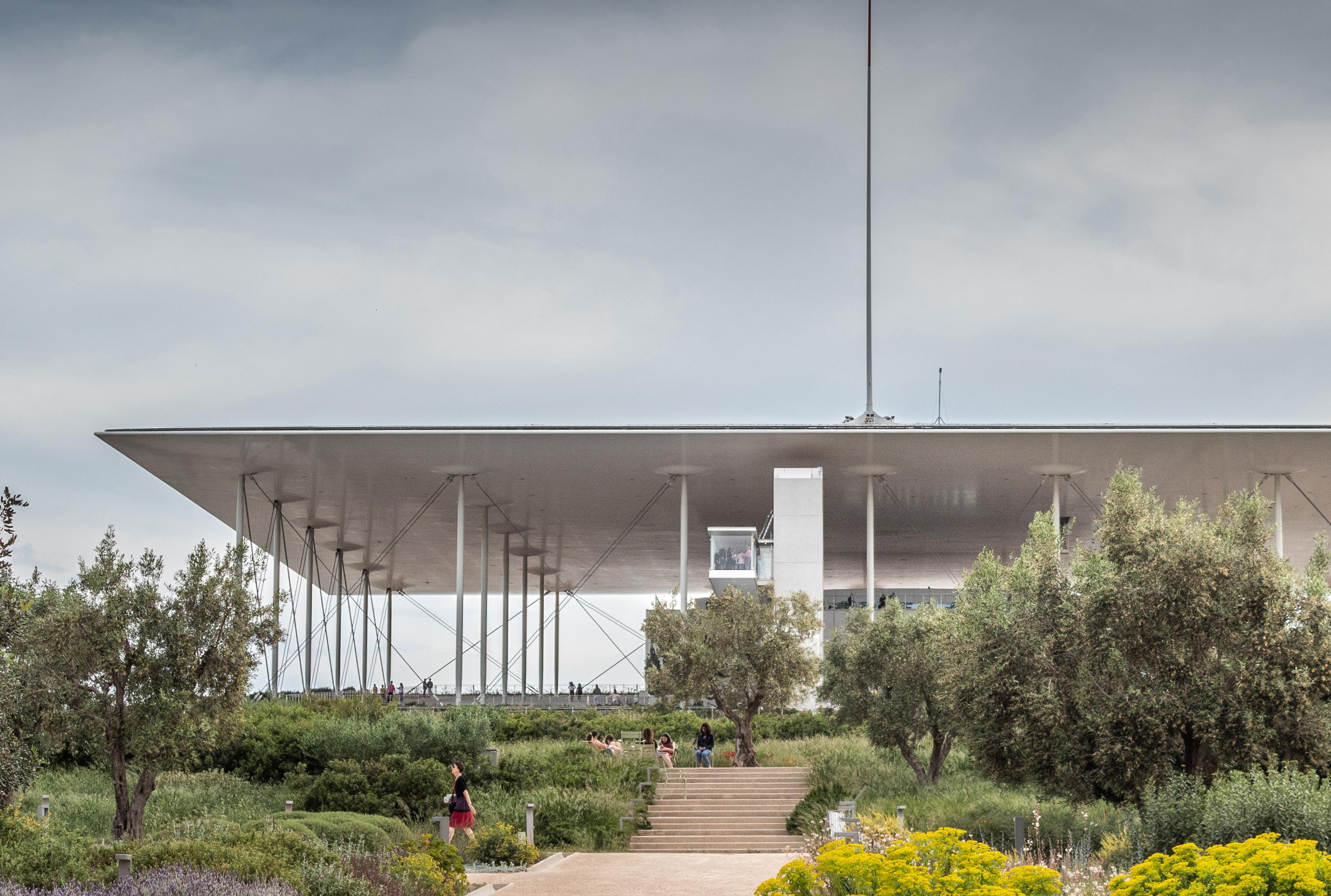
capturing the human experience
Greece | Athens, Santorini, Crete, and the Peloponnese
 StavrosNiarchosFoundationCulturalCenter Architect:RenzoPiano Athens,Greece
StavrosNiarchosFoundationCulturalCenter Architect:RenzoPiano Athens,Greece
Course • Capturing the Human Experience in Place: Architectural and Landscape Photography

Exhibit • Gallery 103A, UTK Art and Architecture Building Publications • We Inspire Vol. 48, Camerapixo Press Magazine; Dodho Magazine; Archisearch.gr
capturing the human experience
Greece | Athens, Santorini, Crete, and the Peloponnese
This three-week experience abroad consisted of travel to Athens, Santorini, Crete, and various cities in the Peloponnese. The goal of this class was to capture the human experience in place through architectural and landscape photography. While learning how to frame photos, manually adjust camera settings, and post-process photos, I gained a newfound appreciation for how we experience and interact with space. Our goal was not to simply photograph architecture and landscapes but to photograph our experience in those places.
77

 Temple of Athena Nike, The Acropolis, Athens, Greece
Temple of Athena Nike, The Acropolis, Athens, Greece
78
Emporio, Santorini, Greece



 [Top] Oia, Santorini, Greece, [Bottom] Santorini, Greece
[Top] Oia, Santorini, Greece, [Bottom] Santorini, Greece
79
[Top] Kamari, Santorini, Greece, [Bottom] Monemvasia, Greece
thank you.
driven by empathy • passionate about detail • ignited with curiosity

















































































































































 Portfolio 2023 | Vol. 4 | Selected Works
Portfolio 2023 | Vol. 4 | Selected Works











































































































































































































































































































































































































































































































































































































































































































































































































































































 Final Demonstrator N. Elevation
Final Demonstrator N. Elevation






















 Course • Spring 2021 Studio
Course • Spring 2021 Studio











 StavrosNiarchosFoundationCulturalCenter Architect:RenzoPiano Athens,Greece
StavrosNiarchosFoundationCulturalCenter Architect:RenzoPiano Athens,Greece


 Temple of Athena Nike, The Acropolis, Athens, Greece
Temple of Athena Nike, The Acropolis, Athens, Greece



 [Top] Oia, Santorini, Greece, [Bottom] Santorini, Greece
[Top] Oia, Santorini, Greece, [Bottom] Santorini, Greece








































































