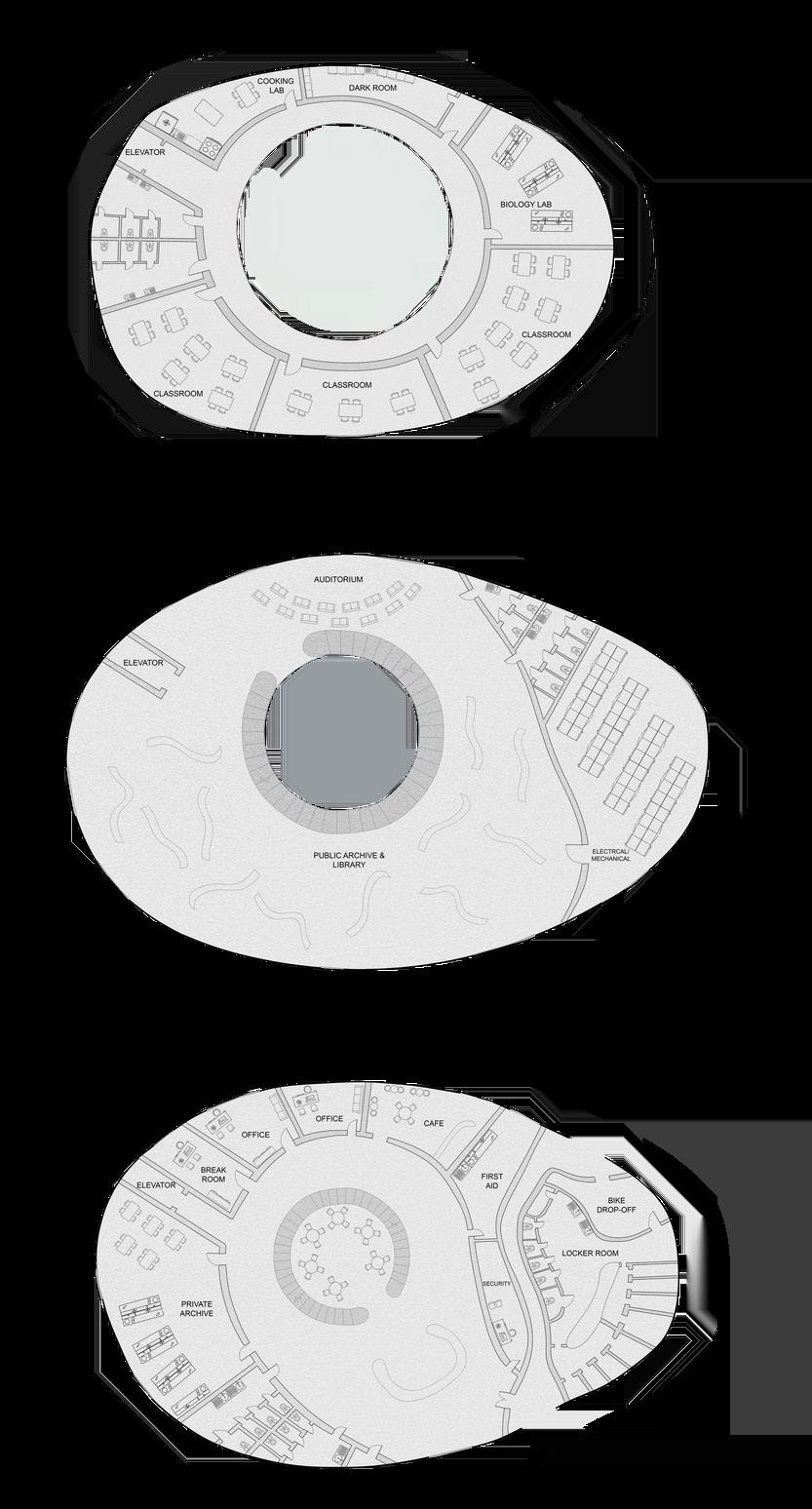
PORTFOLIO
Selected Works of Cameron Shapiro

1

MYCOLOGY MONUMENT
pages 3-8
2
CENTENNIAL YARDS
3 4
pages 15-18
MORRISON YARDS HOTEL
pages 23-26
5 6
TOKEN TOWERS
pages 9-14
COLUMBIA CONVENTIOAN CENTER HOTEL
pages 19-22
BELLA COLLINA HOTEL
pages 27-32
MYCOLOGY MOMUMENT

3
“Exploring mycelium as a catalyst for enviornmental design research,” - Michael Frush
PROJECT INTENT
The Mycology Monument stands as a captivating nature center nestled along the serene Sweet Water Trail in Lithonia, GA. Inspired by the intricate anatomy of the Morchella esculenta mushroom, this unique building seamlessly blends into its natural surroundings. The exterior shell of the structure is meticulously crafted from a mycelium composition, mirroring the resilience and beauty found in fungal networks. The mycelium composition not only enhances the building’s aesthetics but also aligns with sustainable design practices.

FALL 2021STUDIO V PROFESSOR MICHAEL FRUSH 1750 Mt Vernon Rd, Lithia Springs, GA 30122
4



Sections and Elevations Interior Circualtion Render 5



In recent years, mycelium has garnered recognition as a transformative material capable of cultivating a future where architecture can organically emerge. Functioning as a wholly biodegradable substance endowed with remarkable qualities—such as insulation, fire resistance, acoustics, structural integrity, and lightweight attributes—myco-matter proves to be an ideal choice for diverse architectural applications, both indoors and outdoors.
The versatility of mycelium, influenced by the specific strain and substrate employed, allows for the creation of a myriad of products. These range from molded insulating panels, furniture, and accessories to fabrics, packaging materials, and even bricks. The resulting products exhibit commendable thermal and acoustic properties, coupled with robust fire-resistant characteristics. Mycelium’s multifaceted potential opens the door to a sustainable and innovative approach in architectural design.

6



Plan Drawings
Axonemetric 7
1.Detailed
2.Exploded



8
3.Exploded Axonemetric 3D Model
TOKEN TOWERS


9
“If a building is to create a sense of eurythmy, it is essential that it mirrors these natural laws of harmony and beauty.” - Vitruvius
PROJECT INTENT
Tasked with the creation of an office building fostering cultural integration in the vibrant Chamblee suburbs of Atlanta, my design for Token Towers stands as a testament to unity and community. Nestled alongside the picturesque Chamblee River Trail, the building serves as a intersection of work and life, enriching the fabric of the local community.
The distinct towers, each representing a unique cultural identity, are ingeniously linked through inviting terraces. These outdoor spaces act as conduits, allowing the free flow of people between the towers, fostering a sense of togetherness and collaboration.
SPRING 2022STUDIO V PROFESSOR GHAZALEH COULTER 5105 Peachtree Blvd, Atlanta, GA 30341
10





 chamblee engagment cameron shapiro
chamblee engagment cameron shapiro
evolution program variations
1/64”-1’
massing
Form Finding Process Public 11
chamblee engagment center cameron shapiro












engagment center 5’ 5’ 5’ 5’ 5’ sixth level 70’ seventh level 85’ seventh level 85’ aa bb bb bb bb section bb 1/16”-1’ 1/16”-1’ 1/16”-1’ 1/64”-1’ one grid = 25sq.ft one grid = 25sq.ft one grid = 25sq.ft evolution variations center aa aa 5’ 5’ 5’ 5’ basement level -15’ ground level 0’ sixth level 70’ fourth level 42’ third level 28’ second level 14’ fifth level 56’ seventh level 85’ aa aa aa aa bb bb bb bb section bb section aa 1/16”-1’ 1/16”-1’ 1/16”-1’ 1/64”-1’ one grid = 25sq.ft one grid = 25sq.ft second office ground level basement level massing evolution program variations aa and Private Diagram Detailed Plan Drawings 12


Persepctive Section Render 13




Art Installation Render
14
Typical Office Floor Render
TVS DESIGN

CENTENNIAL YARDS 15

* All photos and drawings are property of TVS Designs
16


17
Typical Guestroom Floor Plan



Centennial Yards, Parcels E1 and E2 are a mixed-use, multi-site project that part of one of Atlanta’s biggest and most influential new destination developments. As one of the largest and most exciting city-center transformations in America, the project offers world-class opportunities for retail, office, residential, hotel and entertainment, in addition to new infrastructure and open space. TVS is currently in the early design phase on multiple sites within this mixed-use development.

Queen Queen Suite Render
18
King Suite Render

19
COLUMBIA CONVENTION CENTER HOTEL TVS DESIGN

* All photos and drawings are property of TVS Designs
20


A 255 key full service, premium-brand Westin hotel with net rentable meeting and function areas of 13,4000 SF highlighted by a 6,000 Sf ballroom. The project also provides a convention center ballroom area of 8,000 SF. The food and beverage offering Includes a lobby bar lounge area adjacent to a three-meal restaurant and a dramatic indoor-outdoor rooftop bar. A structured garage below street level provides approximately 170 spaces.
Building Massing Model 21



Site Plan 22
TVS DESIGN

MORRSION YARDS HOTEL
23

* All photos and drawings are property of TVS Designs
24

A mixed-use development consisting of a 250-key hotel and a five-story mixed-use development that engage the streetfront along Morrison Drive. The hotel has 16,000 SF of meeting and banquet space and a food and beverage offering consisting of a Mercantile and Mash on the first occupiable floor, as well as a 2-meal rooftop restaurant and bar. A structured garage at street level in addition to a leased parking area, providing approximately 201 spaces.


Timeline Diagram 25




Typical Guestroom Floor Plan Program Diagram 26
TVS DESIGN
BELLA COLLINA HOTEL

27

*
28
All photos and drawings are property of TVS Designs



29





30
Elevation and Section


An 80 key full service, luxury boutique hotel with wedding and golf club amenities. The food and beverage offerings Project goals: create unique experiences, classic Italian aesthetic, create views, enhance operations.

Sothern Elevation 31



32
offerings include a lobby bar and lounge area adjacent to a three-meal restaurant and a dramatic indoor-outdoor terrace.


































































