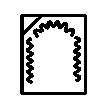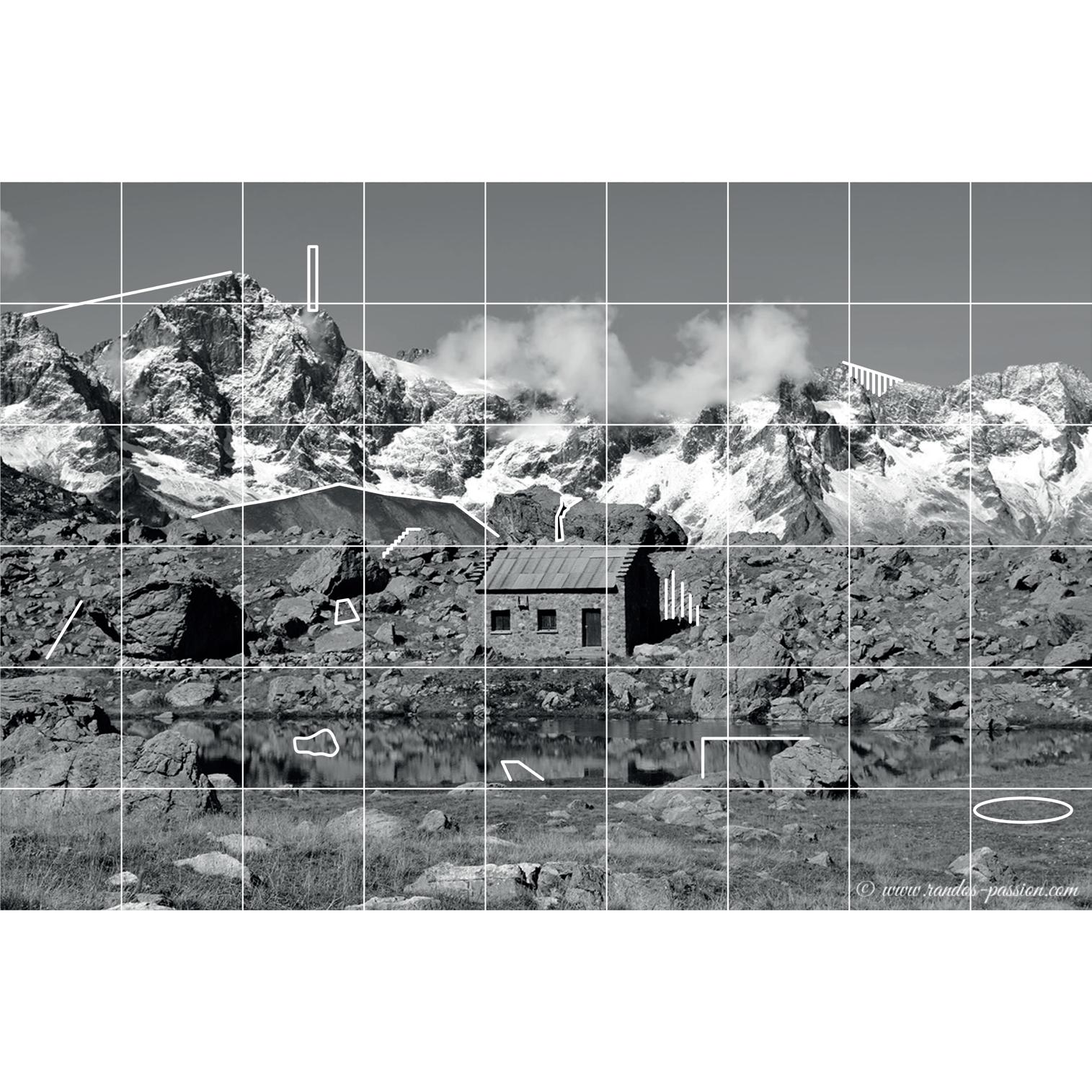

PIRAUD PORTFOLIO
CAMILLE

Architect
25 years old
camillepiraud@outlook.fr +33647163770
1 passage de la Fonderie 75011 Paris
Software
Archicad
Autocad
Rhinocéros
Blender
Artlantis
Indesign
Photoshop
Illustrator
Première Pro
Suite Office
Centres d’interêts
Photographie
Argentique
Dessin
Voyage
Musique
Langues
French
English (TOEIC 885)
Spanish B2
Education
September 2021 - June 2024
Master’s degree in architecture co-op program, ENSAV, Versailles diploma graduated with high honours
2018-2021
Bachelor, ENSAV, Versailles
2017-2018
Bachelor 1, University of Paris-Est Créteil, double Bachelor in History and Geography
2017 Scientific Baccalauréat with option ingenieur science, France
Experience
September 2021 - September 2024
co-op student at Atelier olk (3 years contract), Paris
Tasks: dimension measurement, feasibility studies, design, models, site supervision (Concept-Reception)
Juillet 2020 et Janvier 2021
Internship at Martel Architecture (2 x 1 month), Sceaux Tasks: creation of graphic documents, feasibility studies, site visits, dimension measurement
Février 2019
Labor internship at CAA Paris (2 weeks) Tasks: assembling furniture for Les Galeries Lafayette Champs-Élysées, Paris
Divers
April 2024
Drystone walling Workshop
August 2022
lime-hemp insulation Workshop
October 2019
Receptionist at an event for the 50th anniversary of ENSAV
S ummer 2018 and 2019
Ground agent at Air France
September 2018 and 2019
Volunteer at the Electrik Park Festival





OLK OLK OLK

“Entre les murs, the drystane* story”
This project aims to explore the future of the dry stone ruins on the Isle of Lewis (part of the Outer Hebrides in northern Scotland) within the context of insularity by examining the relationship between the islanders, these ruins, and the landscape. Following a study trip to Scotland, an analysis of the territory, the vernacular dry stone architecture of Scotland, meetings with craftsmen, and participation in a workshop, we were able to develop a project strategy. The Isle of Lewis contains over 3,500 ruins, among which the inhabitants live and reappropriate to varying degrees. The landscape is also marked by a particular long, narrow pattern called machair. The idea was to open some of these plots to the community by creating common spaces that meet the needs of the island.
The first step was to introduce the concept of the street along the length of these plots using double dry stone walls to open the plot to everyone (residents, workers, travelers). The plot is then designed in sequences. The first sequence involves the rehabilitation of a dry stone ruin, considered as the entrance to the plot and the landscape, transformed into a medical office to address the need for healthcare access on the island by accommodating various practitioners. The second sequence involves converting a dry stone enclosure into a storage/sales area for the revitalization of sheep wool, a material abundantly available on the island. The final sequence is the construction of new housing along the ocean to meet the island’s housing needs, whether for long or short-term stays.
Ultimately, thinking about the future of the ruin involves considering the ruin within its territory, in its built and unbuilt context. Contemplating the future of the ruin is about caring for built heritage as well as the people who inhabit it.
In conclusion, we propose a reflection on the project’s own ruin, a place where nature reclaims its rights, where small forests grow, and where the project’s materials themselves become sources for future projects.
Link to the project
https://drive.google.com/file/d/14qNDPeN1tKJ7EvSld9R3o9gQ0UTrB1f1/view?usp=drive_link
Jean-Patrice
Calori













“Théâtre du monde”
The theater of the world provides the theme for reflecting on a new cultural facility in the city of Clichy-Montfermeil. The project sequentially works the theater space by installing curtains throughout the entire project. These curtains make the space dynamic and adaptable according to its use.

L3,S1 Teachers : François ChasDries Rodet




Collages








“Cité de la Butte-Rouge”
The project is located in the ButteRouge garden city. It is a collective housing building that offers each apartment a loggia overlooking the shared garden. The shared spaces face this garden with a wooden façade, while the private spaces are set behind a thicker, mineral façade.

L3,S2 individuel Teacher : Guillaume Ramillien







Collages



Collages
“Master thesis: série, série, série”
In his book “Difference and Repetition” (1968), Gilles Deleuze says: “Repetition does not change anything in the object that is repeated, but it changes something in the mind that contemplates it.”
The series is a manifestation of repetition. The series, as a tool, allows for the emergence of the architectural event, the serial effect. Understood as a plastic desire, the serial effect emerges from the series and is revealed through architecture. It carries architectural intentions. The serial event is rooted in reflection, fabrication, and the purpose of the architectural object. This work aims to question serial production in architecture, to examine the processes, to highlight the plastic issues, and ultimately to explore the meaning that the serial effect can bring to architecture.

Master Thesis Teacher : Frank Rambert


“Paysage prototype”
The project stems from an analysis of the plateaus and plains of the Écrins massif. It fits within a characteristic pause logic of the plateaus and adds shade to a place where it is very rare. The project is a pergola that is positioned between two existing rocks at the edge of the lake. The entire project uses the same section of wood in a costeffective manner. The structure minimizes its footprint on the ground to maintain the lightness of the shade. To ensure that the shade of the pergola can be enjoyed even when the sun is at its zenith, wooden slats are added in the gaps around the two rocks to enhance the shadow cast by the rocks on which the structure is placed. The pergola may potentially change function in the future; it could become a raft with rising water levels, a platform...

M2,S2 Teachers
Ophélie DozatNicolas Simon





Collage




“Architecture de l’atmosphère”
It is 10 a.m., and the monthly general assembly is about to start. Some are finishing their coffee in the cafeteria, while others are wrapping up their conversations in the patio. Latecomers are taking the large peripheral hallway to discreetly enter from the back, enjoying the morning sun that is beginning to warm the building. The room is full; today’s discussion focuses on next year’s calendar, particularly the upcoming series of conferences on the use of earth in renovation. This series, to be held here in the hemicycle, will be complemented by theoretical and practical training in smaller groups dispersed throughout the building, including the manufacturing and teaching areas.
After the assembly, the heads of each department gather in meeting rooms to prepare the minutes of the assembly. The rest of the attendees have already returned to the cafeteria or the patio. It is 11:30 a.m., and the skylights are flooding the cafeteria with light. In the patio, some people are getting some fresh air before going back inside to retrieve their coats and head to the Cloister of Aromas for lunch.
In the late afternoon, a public lecture on straw insulation will be held, followed by a cocktail reception. The skylight in the building casts an orange semicircle on the right side of the room, signaling that the lecture is nearing its end. The weather is pleasant outside, so the cafeteria opens its windows to extend service outdoors. Everyone enjoys the sunset before heading to the solar circus, where artists are showcasing straw-based artworks. Moreover, there is a major concert at the same venue tonight.
Tomorrow, the Hemicycle will host the faculty board meeting to continue working on upcoming conferences.
Hugo Haenni





“atelier olk”
OLK
As part of my work-study master’s program, I had the opportunity to work within an agency for three years. The work is varied and spans all phases of a project, allowing me to gain a better understanding of the architect’s profession and its different roles.
TITI: Restaurant renovation (DCE-Reception)model, plans, furniture design, 3D renderings, site visits
VIL: Apartment renovation (full mission)Preliminary design, DCE, site supervision, reception
MOR: Furniture design - furniture drawing, 3D renderings, site visits
BEL: Apartment renovation (full mission)Preliminary design, DCE, site supervision, reception
MAG: Office renovation (full mission) - Preliminary design, DCE, site supervision, reception
FON: House renovation (Preliminary design - DCE - Building permit)
DOU: Change of use (Preliminary design - Building permit)
VIE: Office building renovation (full mission)Preliminary design, model, building permit, DCE, site supervision, reception
PAR: Apartment renovation (full mission)Preliminary design, DCE, site supervision, reception
STA: Apartment renovation (full mission)Preliminary design, DCE, site supervision, reception
HAU: Apartment renovation and division (Preliminary design - DCE)
VIL: Complete renovation of a seaside house (Preliminary design - Building permit)
co-op program with Olivier LekienAtelier olk



Restaurant
Titi Palacio, Paris, Model and photographs (delivered)
© Rodrigo Apolaya


Apartment, Paris, Photographs (delivered) © Rodrigo
Apolaya



VIE Offices, Paris, photography (delivered)
Wood fiber insulation

VIE Offices, Paris, photography (delivered)
Wood fiber insulation
