
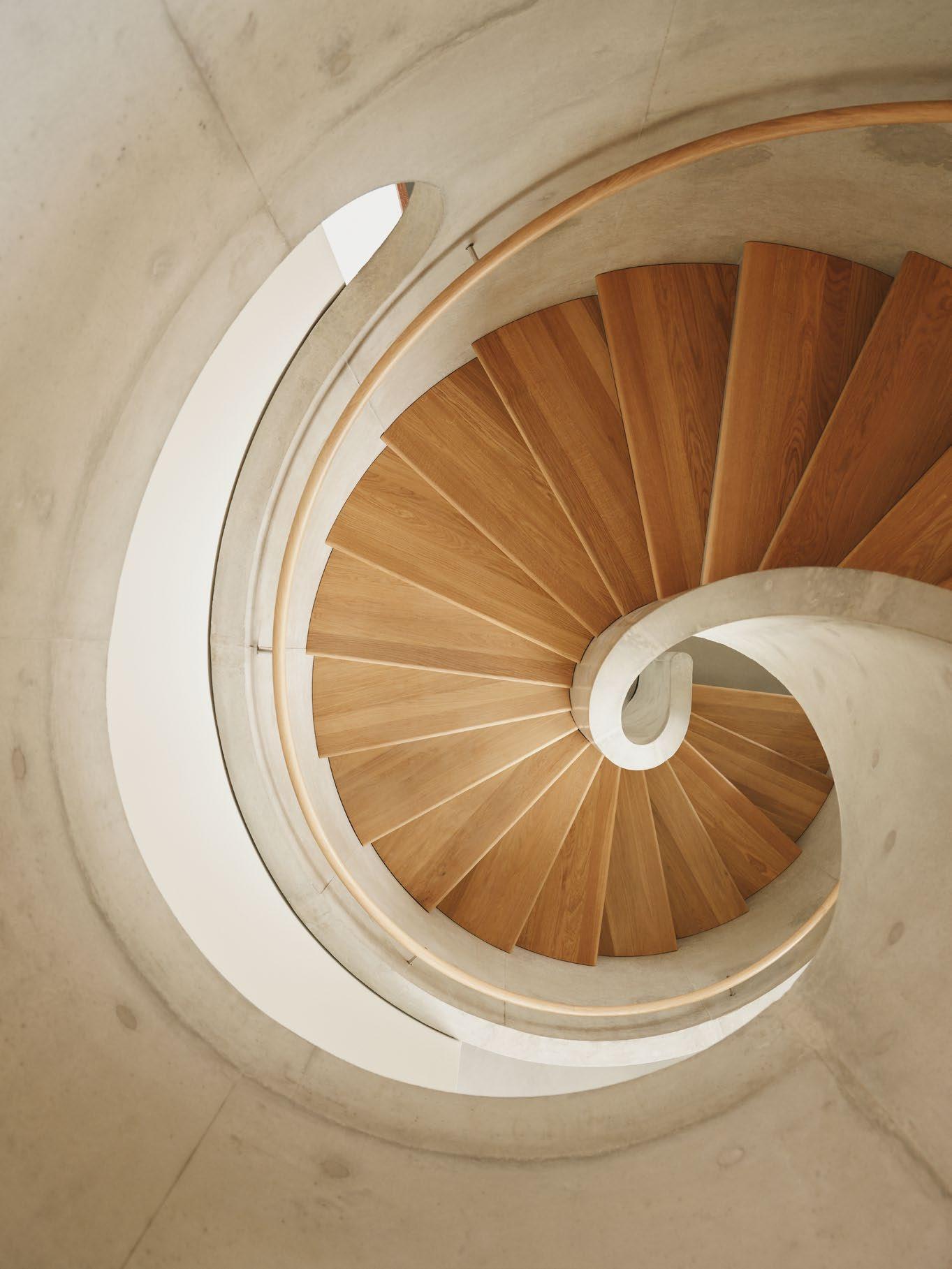
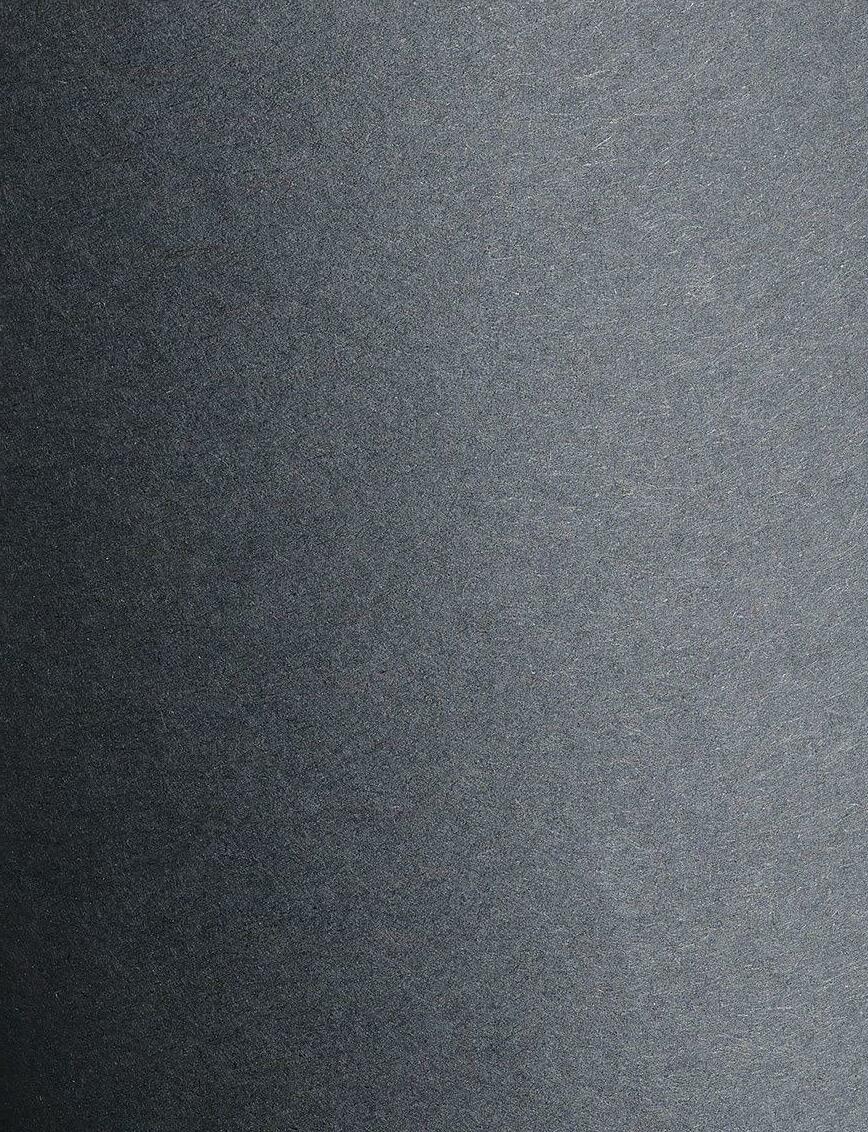
4
Introduction Architecture Experience Composition Herzog & de Meuron Interiors Materiality Design Research Studio Index Credits 6 9 13 23 27 37 42 55 66 69 5
The completion of the penthouses at One Park Drive is the culmination of work on an extraordinary new residential building. At the very apex of One Park Drive, the intentions of developer Canary Wharf Group and architectural practice Herzog & de Meuron to rethink the nature of living at elevation, within a unique urban environment, can be most clearly understood and most thoroughly experienced. One Park Drive has been designed with human scale in mind, as a trajectory of recognisable domestic spaces extending vertically into the London sky. At the top, the penthouse floors have provided an opportunity for Herzog & de Meuron to demonstrate their vision for a gentle, familiar living experience that pointedly breaks with the expected and the conventional.
Whilst Herzog & de Meuron realised the interior architecture, the interior design of the penthouses has been carried out by Design Research Studio, the acclaimed multidisciplinary design studio led by Tom Dixon and Helene Bangsbo Andersen. Design Research Studio have matched the originality of the One Park Drive Penthouse spaces with a highly unusual conceptual approach, creating the narrative of the ‘Home of the Collector’ and filling the spaces with original art and collectible design.
In the One Park Drive Penthouses, architectural ambition and design excellence have come together to create special spaces for elevated living.
Introduction 6
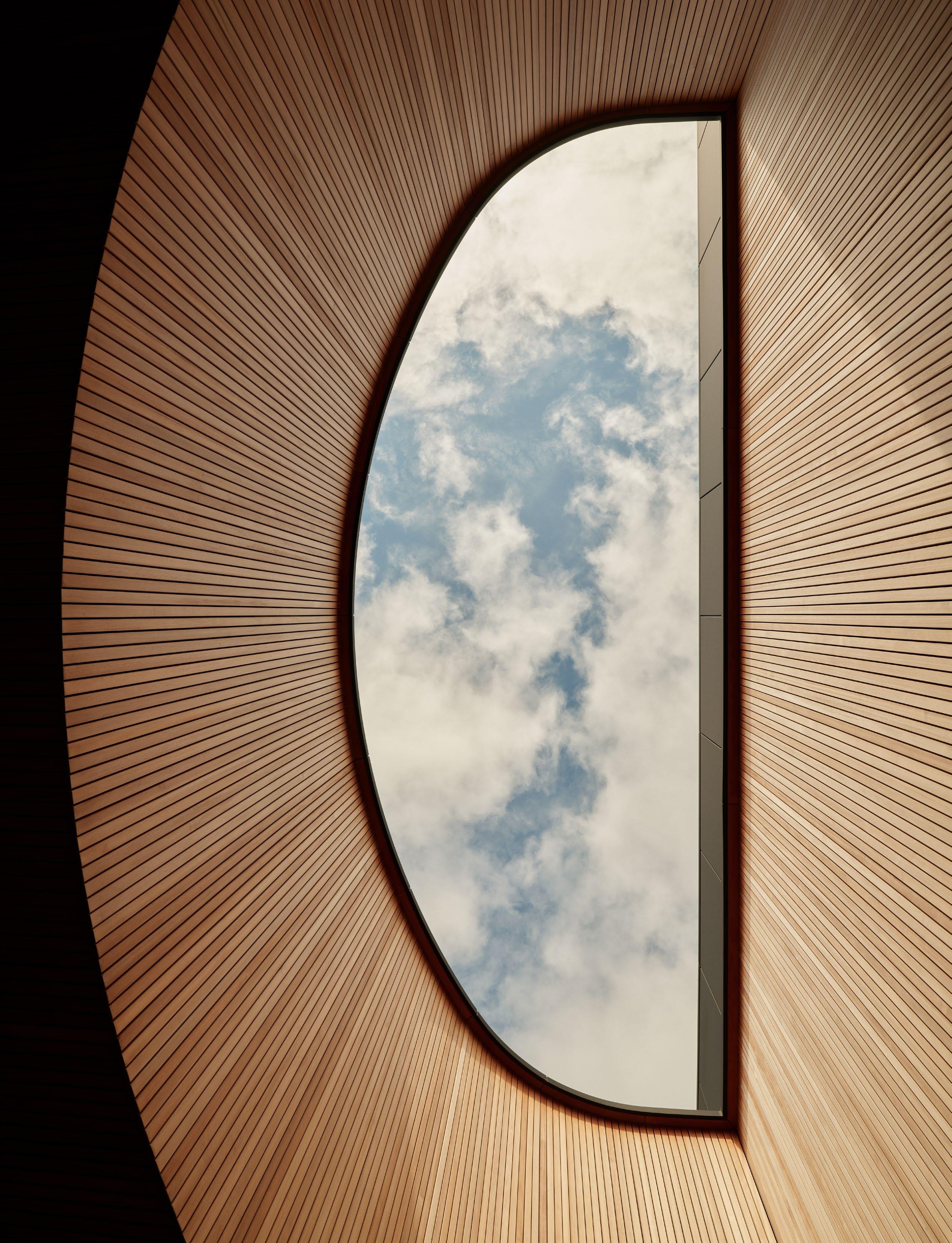
01 7
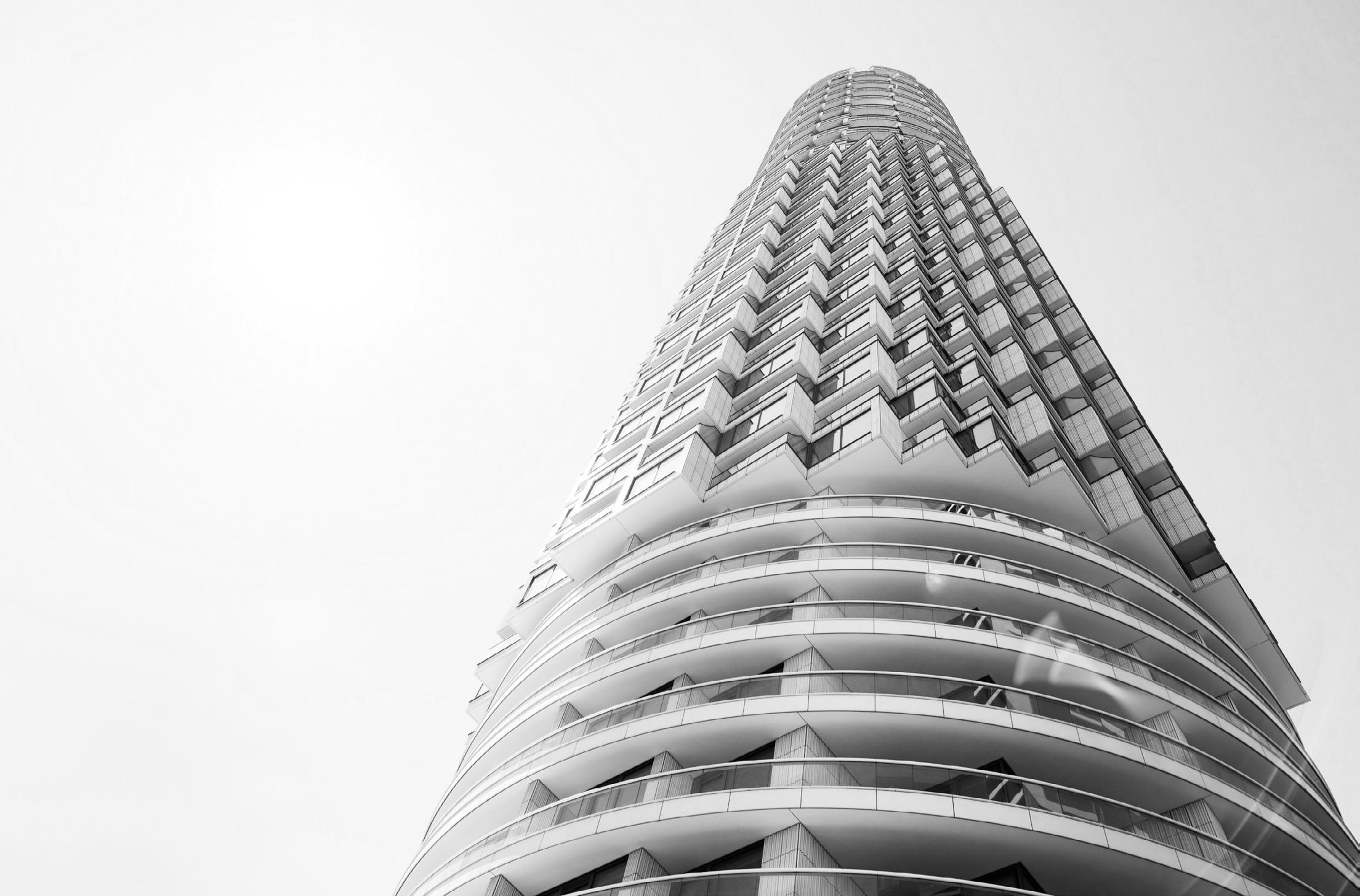
02 8
From the beginning, One Park Drive has been a building of which great things were expected. Taking up such a unique location within Canary Wharf’s 128-acre private estate and being the defining building in a new residential neighbourhood demanded no less. In turn, Herzog & de Meuron - architects famed for their thoughtful approach, leaps of imagination and unexpected results - have used the One Park Drive project to answer the prescient question of how we live at elevation. Producing an authentic architectural icon and a new standard for urban living in the course.
One Park Drive is defined by its form. But rather than being another stylised tower with an idle facade, the building’s distinctive exterior is dictated by the living spaces within. A unique geometry of different apartment typologies rotating around a cylindrical tower gives the building its faceted, sculptural exterior. Just as a street reveals its contents along a linear trajectory, so One Park Drive displays its individual typologies vertically. Three distinct sections contain a different type of home, each of these is designed to be sympathetic to the different qualities of their vertical location: Lower ‘Loft’ apartments offer sweeping spaces taking in the waterside vistas, smaller ‘Cluster’ apartments are above and ‘Bay’ apartments feature large windows in response to the uninterrupted views gained higher up the building. The duplex penthouse spaces cap the building. The building’s rotating geometry creates quality exterior spaces at every level, something that is so often a challenge in high-rise building. Here, each terrace is shielded by the units alongside and above without compromising the extraordinary views.
One Park Drive is the result of a highly sensitive and detailed exploration of what it truly means to live at height in a city, how to humanise that experience and create familiarity and comfort alongside the excitement of high-rise living. At the apex of the building, the duplex penthouse spaces allowed Herzog & de Meuron opportunity to demonstrate their vision in full and it was here that they created an interior architecture in full concert with their architectural vision.
Architecture
9
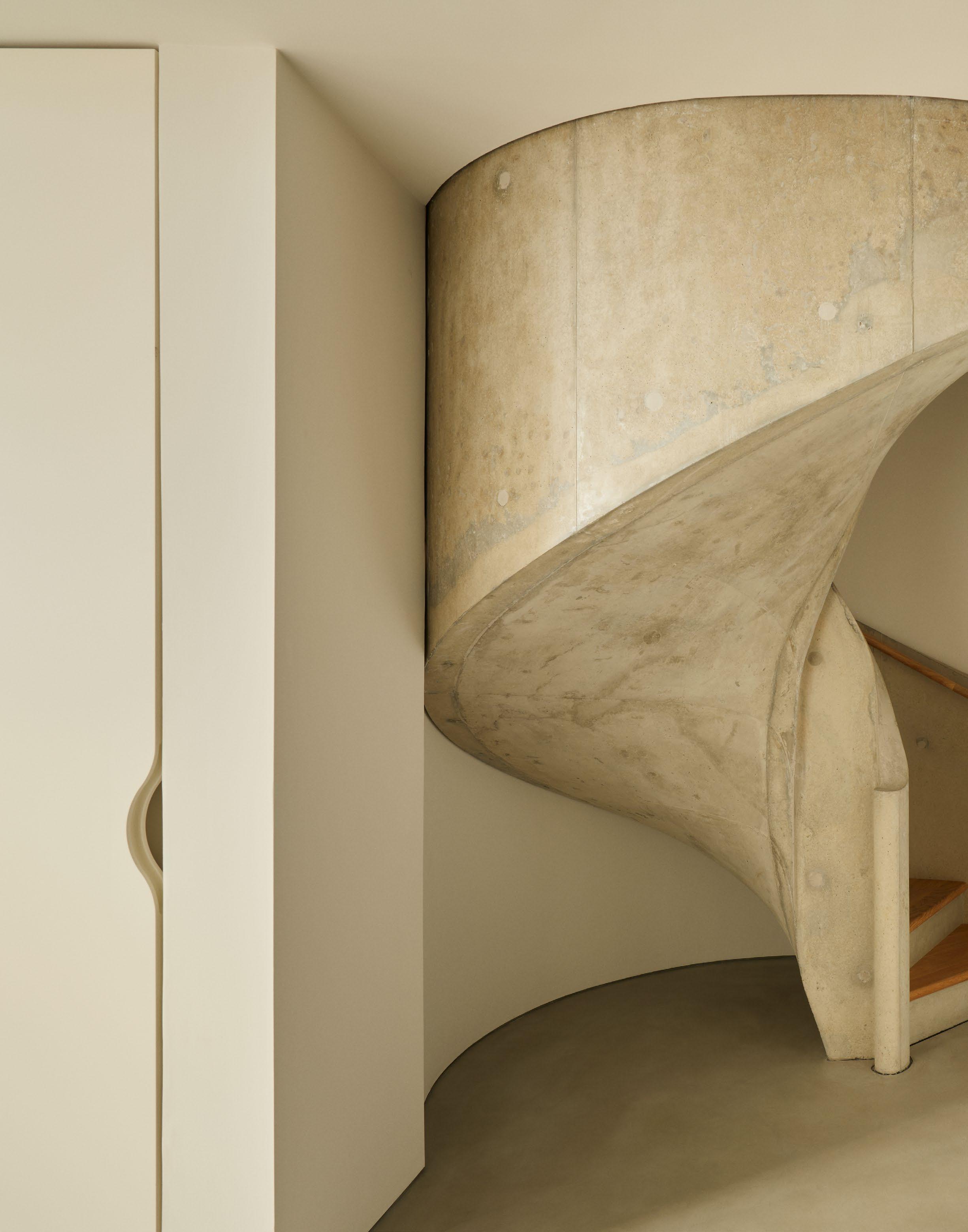
10
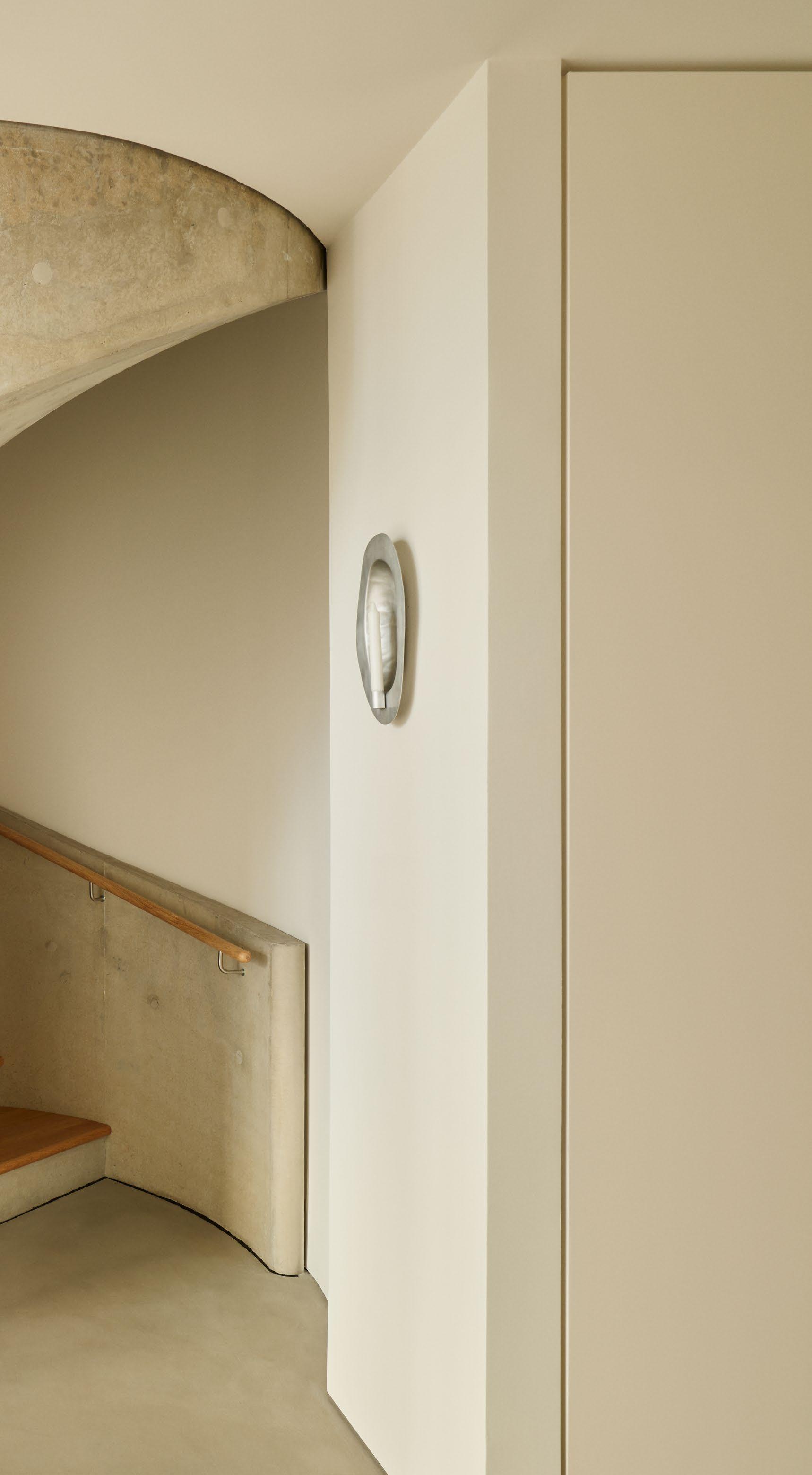
03 11
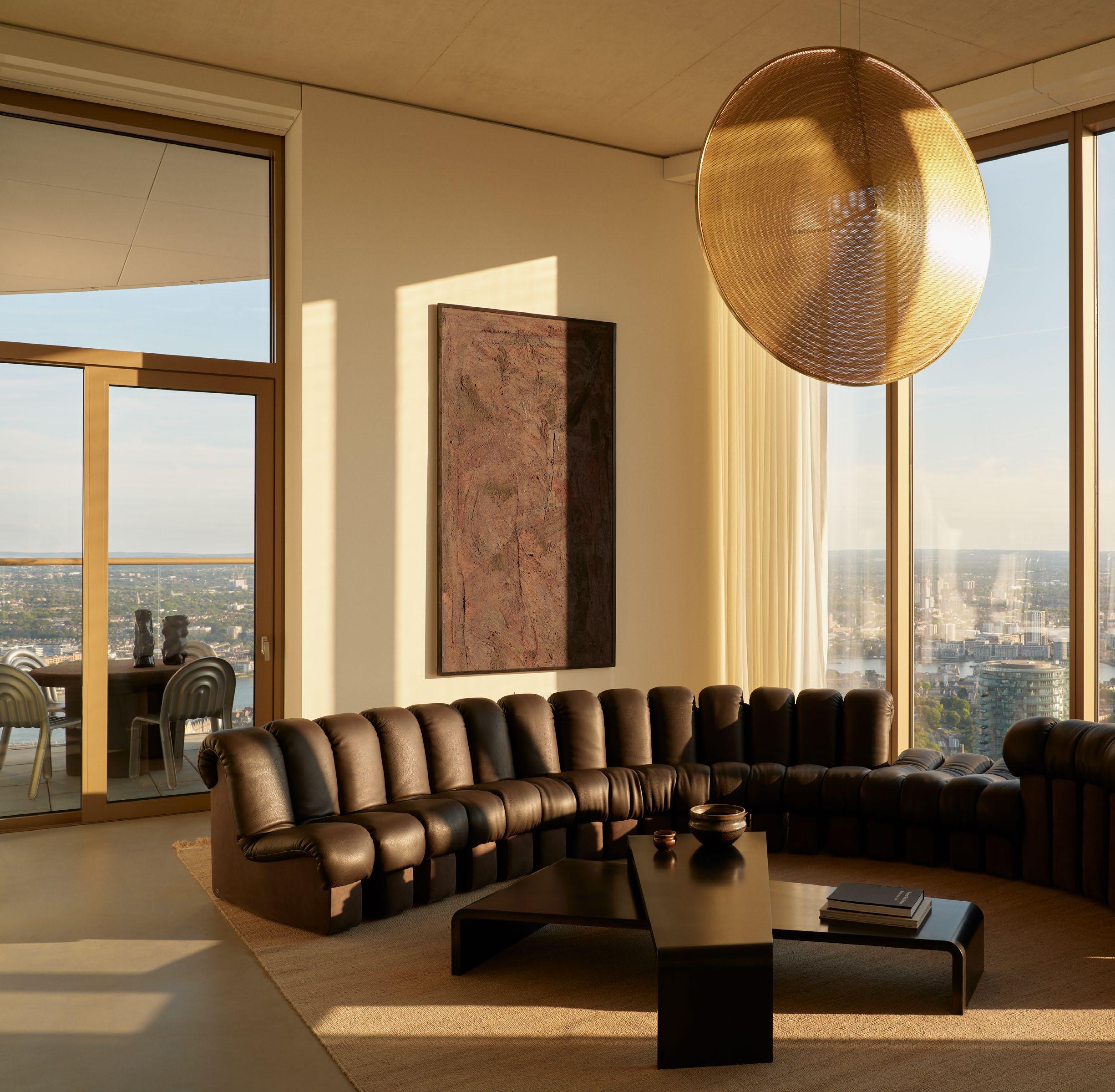
12
Experience
There is a preconceived concept of what life might be like in a penthouse apartment. But if anything is true of architects Herzog & de Meuron, it is that convention is not adhered to. Rather, their practice is to approach each project naively, to painstakingly consider every aspect of a site, use, environment and to question and test, over and over, each detail of their design. When it came to the penthouses of One Park Drive, Herzog & de Meuron were invited to deliver an interior architecture concept to match that of the building. They began, tells London Studio Director John O’Mara, by asking the simple question ‘how would I like to live on the 56th floor of a building?'
The answers that followed have been translated into architectural details, functions and moments within the penthouses that are both entirely unexpected and comfortingly familiar. The penthouse spaces are duplex, meaning that it was possible to create a gentle flow of movement around the interiors, including moving up and down levels via a stunning sculptural staircase, and in doing so recreating how one might move through a more conventional house. Such concepts are intended to elevate the experience of living at elevation, inviting the residents to look inward as well as out.

04 13
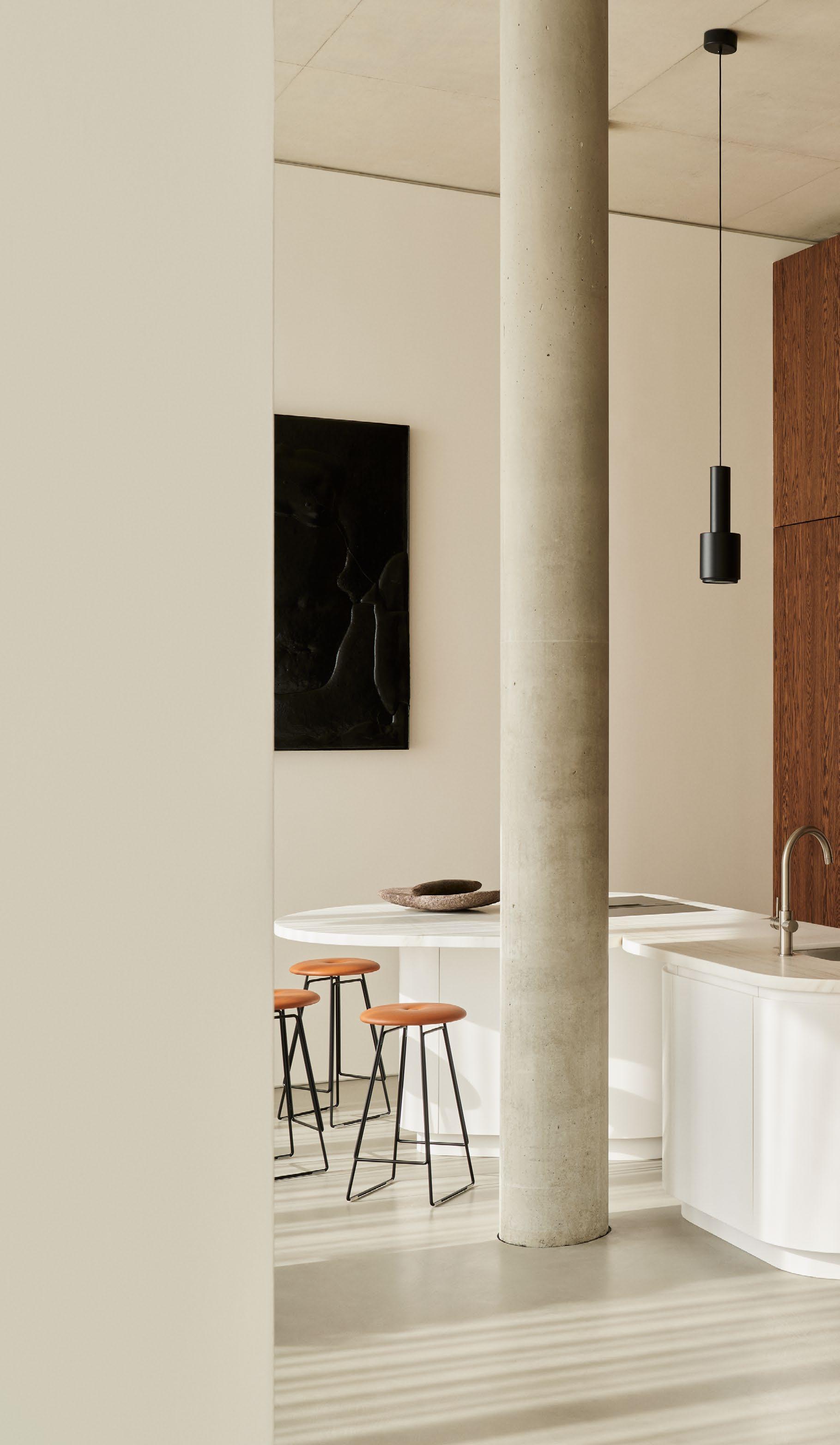
05 14
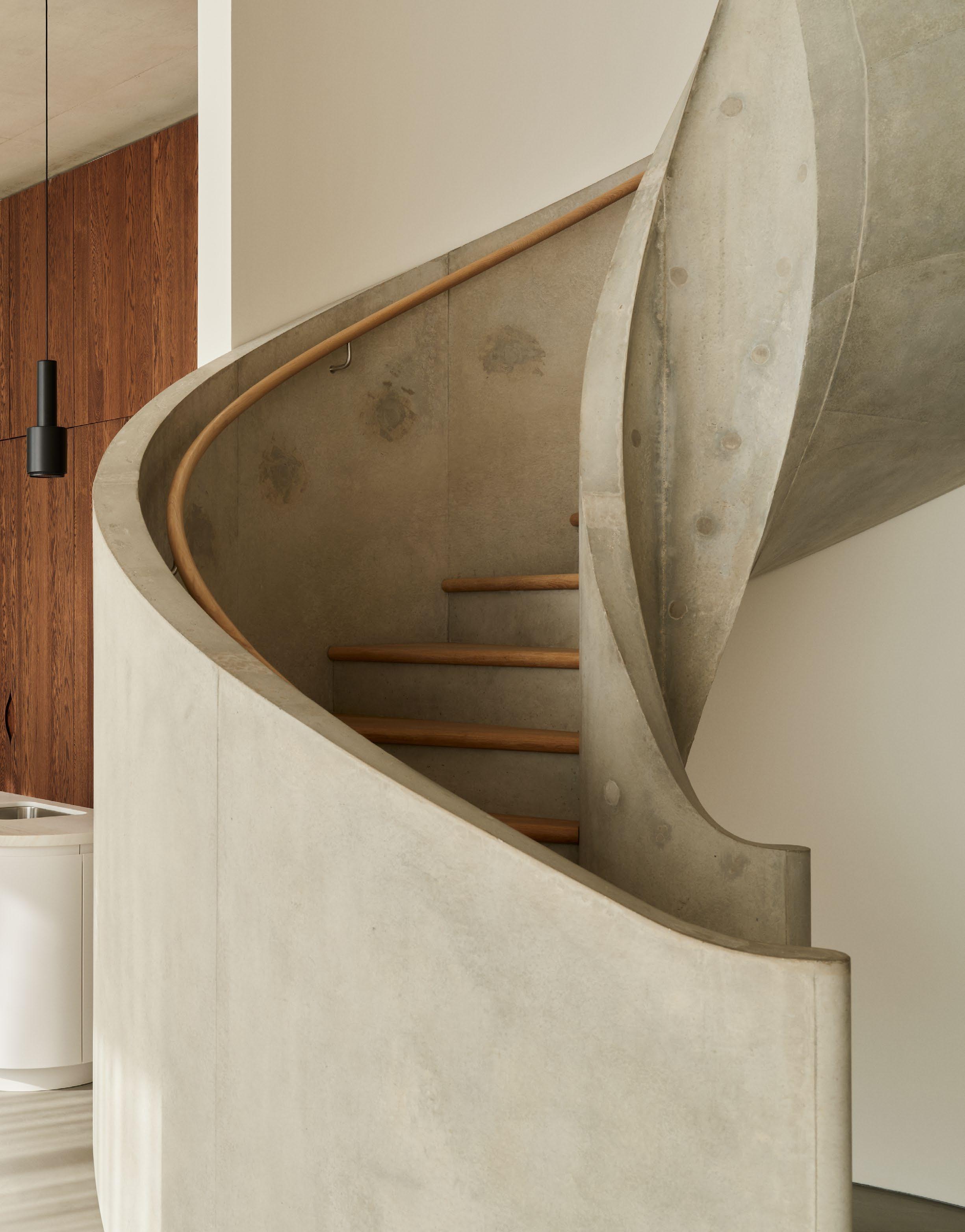
15
Huge curvaceous windows provide breathtaking views. But in a conventional penthouse this might be where the relationship with the exterior ends. Herzog & de Meuron recognised that access to outdoor space, to daylight and air, is a necessity no matter what level you live.
So, in addition to terraces on the perimeter of the building, the penthouses each have a courtyard garden, places of serenity and stillness, that provide direct access to the outside. Alongside impactful double-height spaces on the periphery of their plan, the architects have created cosseting and private areas within an internal core, encouraging a comfortable experience of internal space. Walls are curved and edges softened throughout the design. This speaks to the circular nature of the building but also serves to soften the effect of daylight as it falls into the space and to create small comforting moments, the sum of which creates a richer living experience. This interior architecture demands a contemplative and gentle living experience. That intention was picked up by Design Research Studio, who have created an interior design concept for the penthouses filled with materiality, experience, and narrative.
16
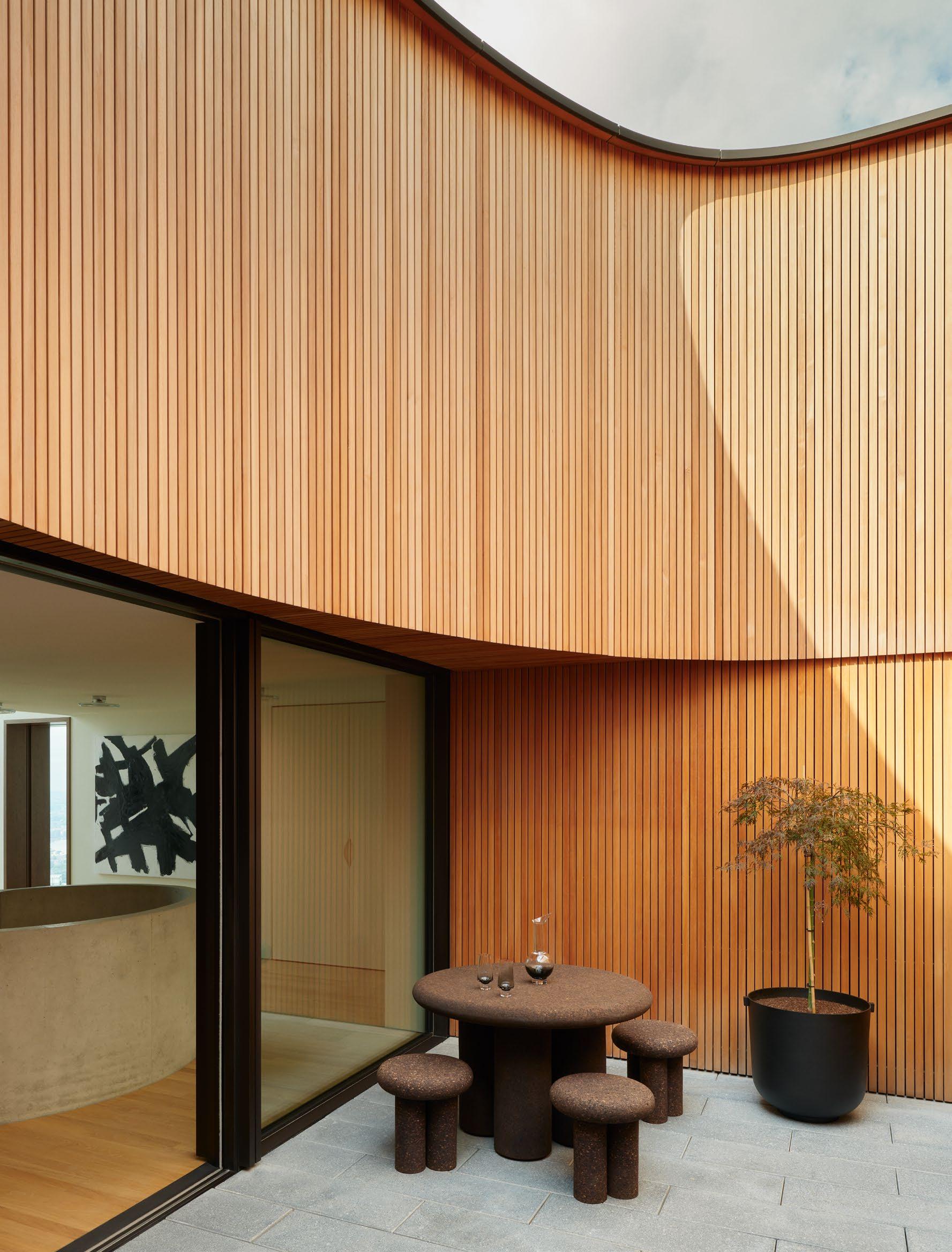
06 17
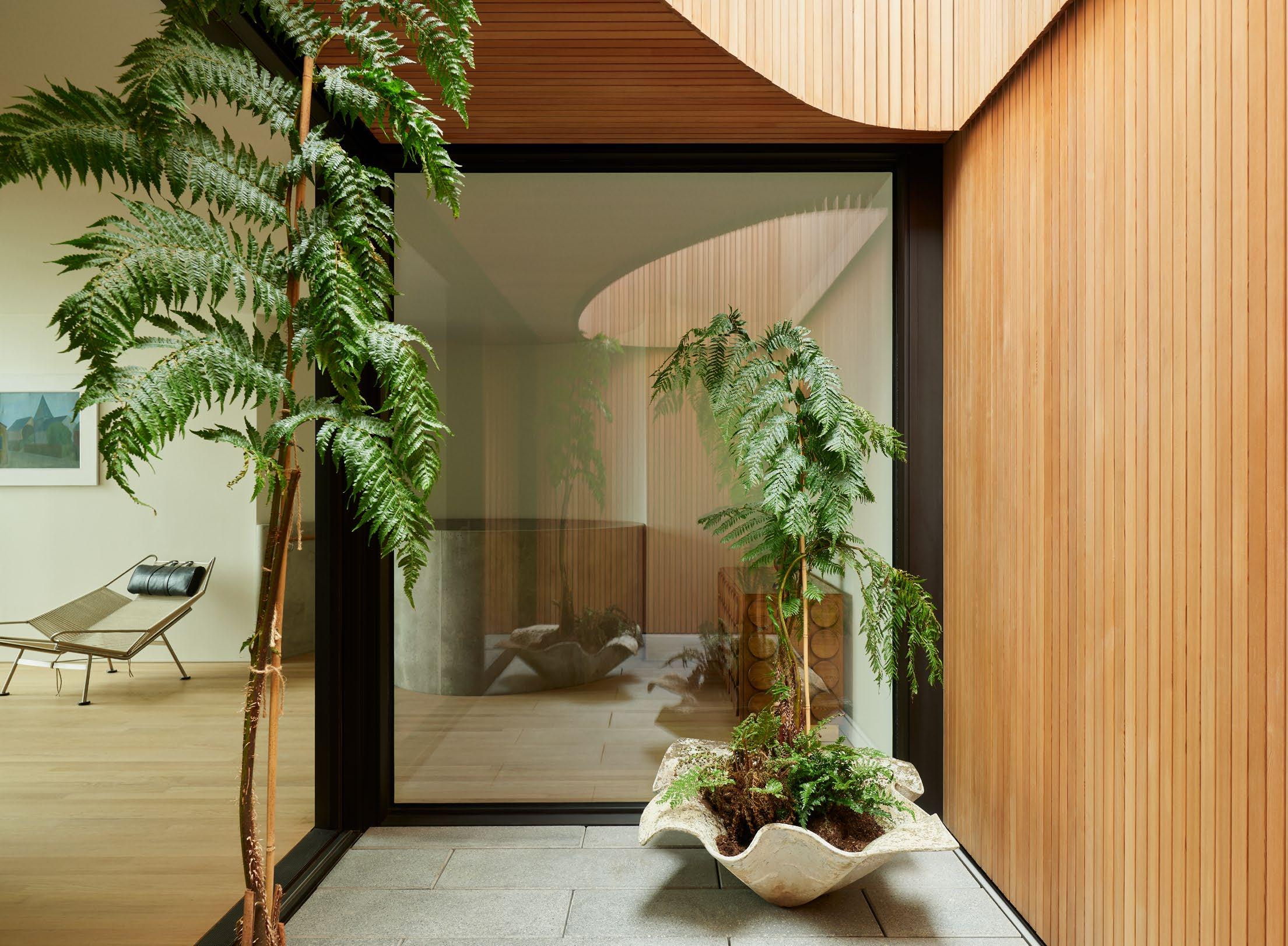
07 18
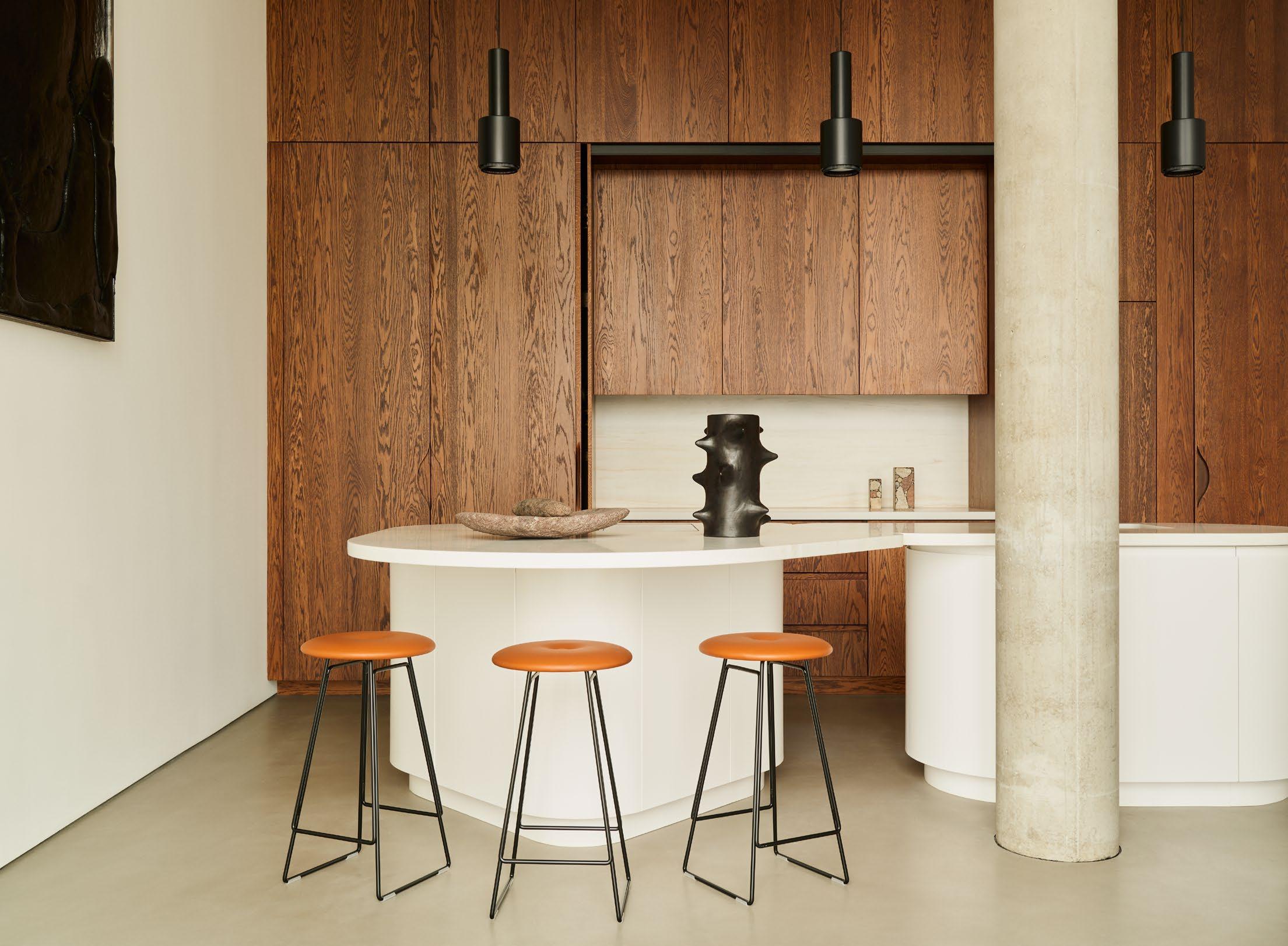
08 19
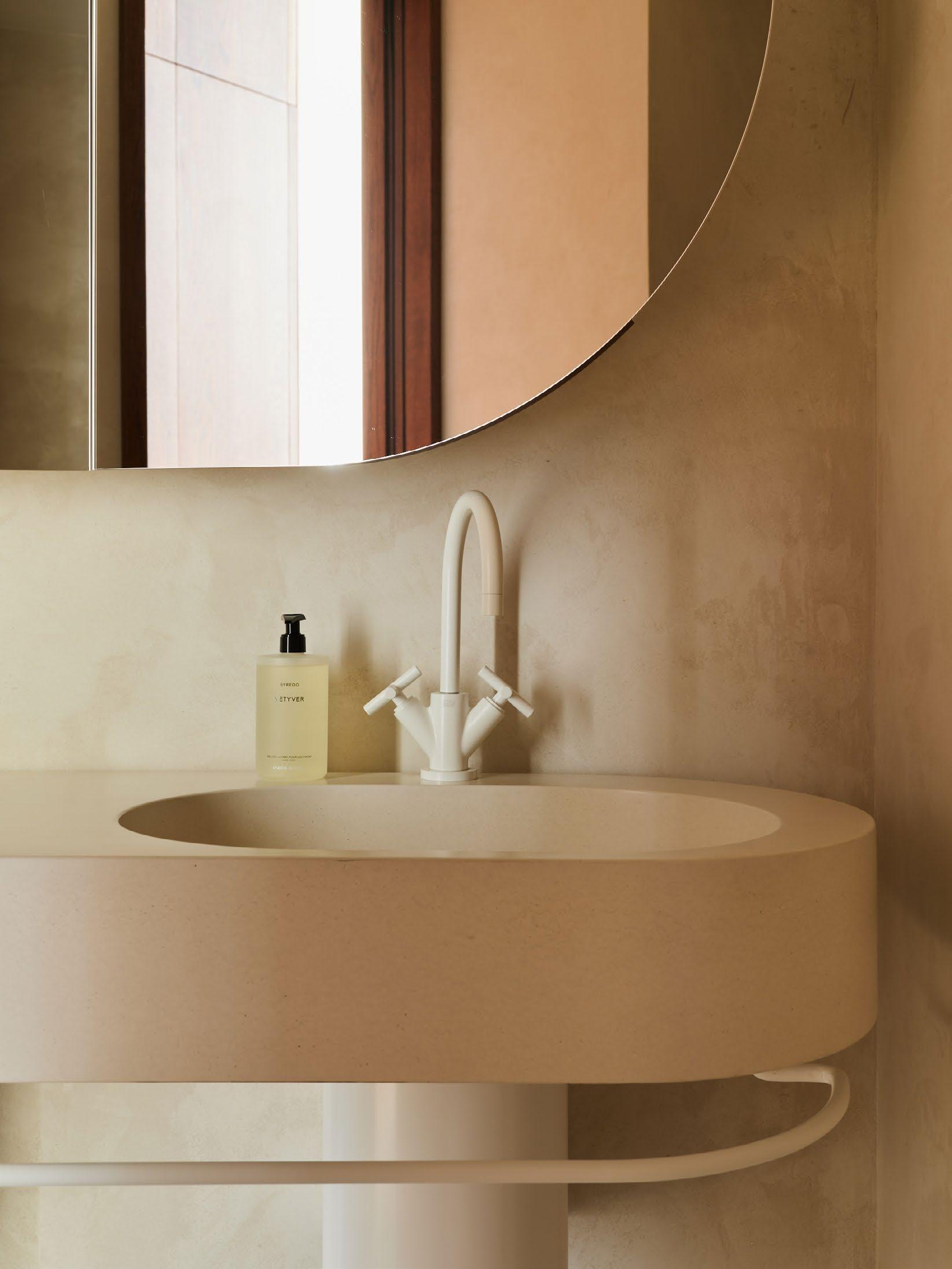
09 20

10 21
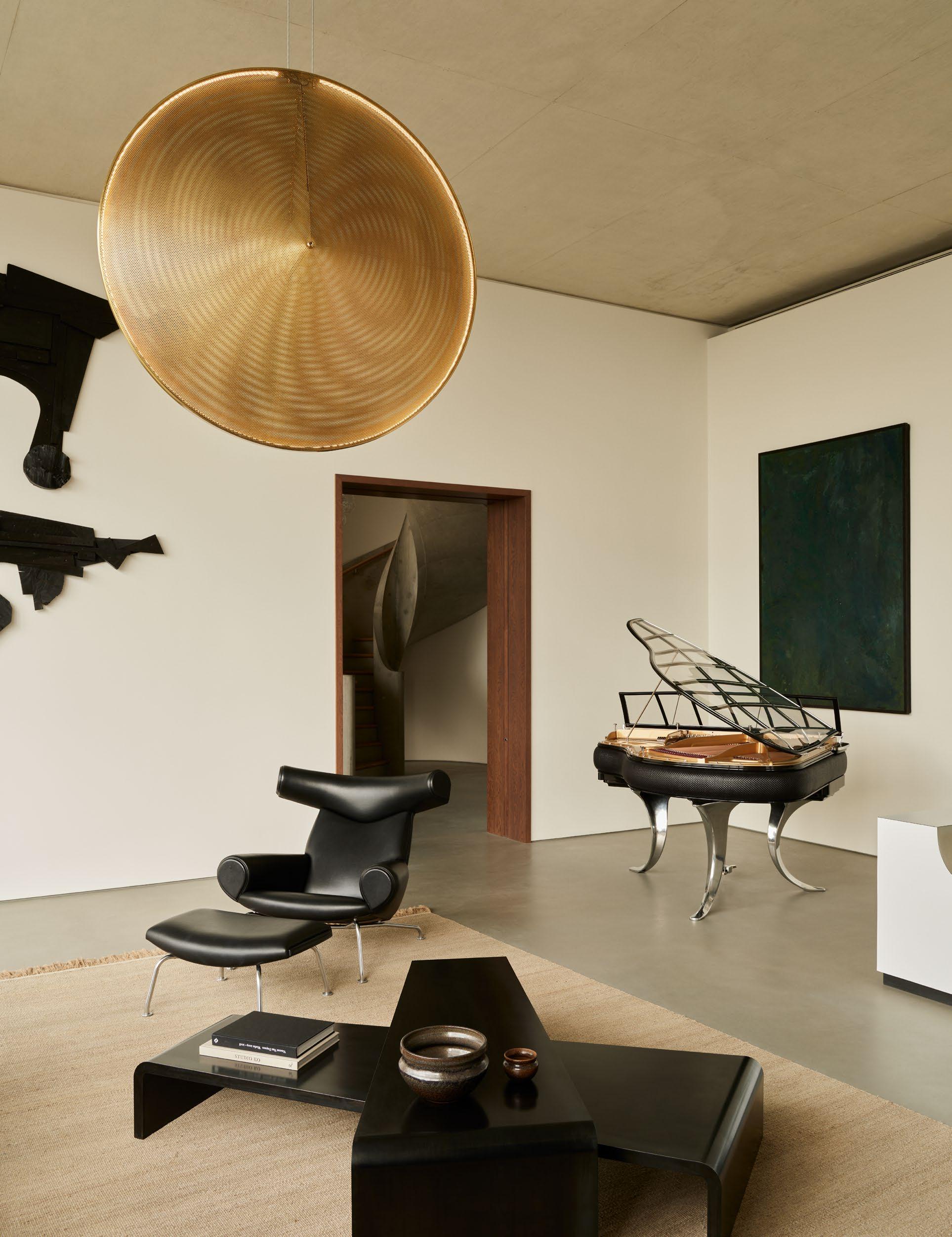
11 22
Composition
The penthouse levels at One Park Drive are on the 56th floor with each duplex apartment containing lower and upper levels as well as double-height spaces. Every penthouse is unique, with its own floorplan and configuration of rooms designed to maximise aspect and position within the building. But these special spaces share some key characteristics: The windows of the penthouses offer exceptional panoramic views across London, their curved shape only exaggerating the already remarkable perspective. Each apartment has several terraces, these outdoor spaces bring their residents closer to the view, but also puts them in direct contact with the materiality of the exceptional building they inhabit, in particular the tactile terracotta tiles that clad the entire exterior. Each penthouse has a ‘pocket’ courtyard garden too. These internal, wood-lined spaces punctuate the upper level of the building, opening up to the interior to the outdoors, offering privileged access to the sky and the elements.
23
Movement around the penthouses has been carefully considered. The interior flows softly from one space to another without corridors or dead spaces. Rather, every area is useable and liveable. The gentle, leading rotation around the space is best epitomised by the monolithic staircases. These sculptural and integral structures are carefully detailed and have been cast in situ - an accomplished engineering feat on the 56th floor. Seamless stained oak carpentry lines the human-scaled spaces in the apartments’ inner core leading to bathrooms, storage spaces and utility rooms. A consistent and committed rounding of edges, from interior walls through to hand rails, gives an overall impression of softness. Materials have been kept to a minimum palette, meaning that the architectural gestures and sense of space is preserved and also creating a generously unobtrusive backdrop for the interior design concept to sit against.
The residents of the penthouses at One Park Drive will enjoy the building's amenities. On the ground floor a private residents' library and lounge space opens out onto the boardwalk. A gym, spa and swimming pool on the first floor look out onto the open water beyond. A concierge team are available 24 hours a day and, of course, the iconic spaces and plentiful facilities of Canary Wharf are just a few moments away.
24

12 25
26
Herzog & de Mueron

“Normally in a penthouse you are always looking outward. Here, we are also suggesting you look inward.”
John O'Mara
27
The Penthouses at One Park Drive are the pinnacle, literally, of a new icon of residential architecture. Their carefully considered spaces epitomise the thoughtful and intelligent approach to living at altitude explored by renown architectural practice Herzog & de Meuron.
London Studio Director John O’Mara explains the thinking and the detail behind these special spaces.

13 28
What was your initial intention for the spaces at the very apex of One Park Drive?
The building is comprised of various parts; large Lofts that are close to the water, a middle section made up of a cluster of smaller spaces and the Bay arrangement which is organised in relation to the views as you move above a certain height. We wanted to explore the idea that a tall building can have some vertical context, in the same way that a street has variation along its length. In that way we could introduce human scale and a relationship between the physical space within the building and its exterior perception. You, as a resident, can recognise the section of geometry that is your part of the building. When we got to the penthouses, the pattern changed only slightly. Canary Wharf Group invited us to consider the penthouses as duplexes and we thought that it was actually quite an interesting idea.
How did it affect your design, your thinking?
By creating a number of duplexes, rather than a single or small number of large spaces, we removed the idea of absolute exclusivity. It meant we could explore different, unexpected, ideas of living at the top of a building. In that way it fit with our pattern of thinking really well. Introducing the duplex resulted in a more familiar relationship with the internal space. Normally in a penthouse

There are areas of the penthouses that are impactful open spaces, and others that have a cossetting and ‘human’ scale. How did you achieve that balance?

you are always looking outward. Here, we are suggesting you also look inward.
The building employs a rotating geometry of the plan to provide successive sheltered outdoor spaces through the height of the building. At the duplex level, in addition to these external balconies we created quieter, calmer ‘back gardens’ for each of the penthouses. The courtyard gardens are an important addition. We considered how, if living on the 56th floor, you would not want to feel compelled to have to look out over height and distance each time you wanted access to the exterior.
The plan organises living spaces to the circular building perimeter where the interior addresses the scale and view at this height. The inner spaces are formed with curves and softened edges to generate a gentle relationship to the building envelope, and create a calmness to the organisation. When daylight penetrates into the depth of the building, it does so in a gentle way, around corners.
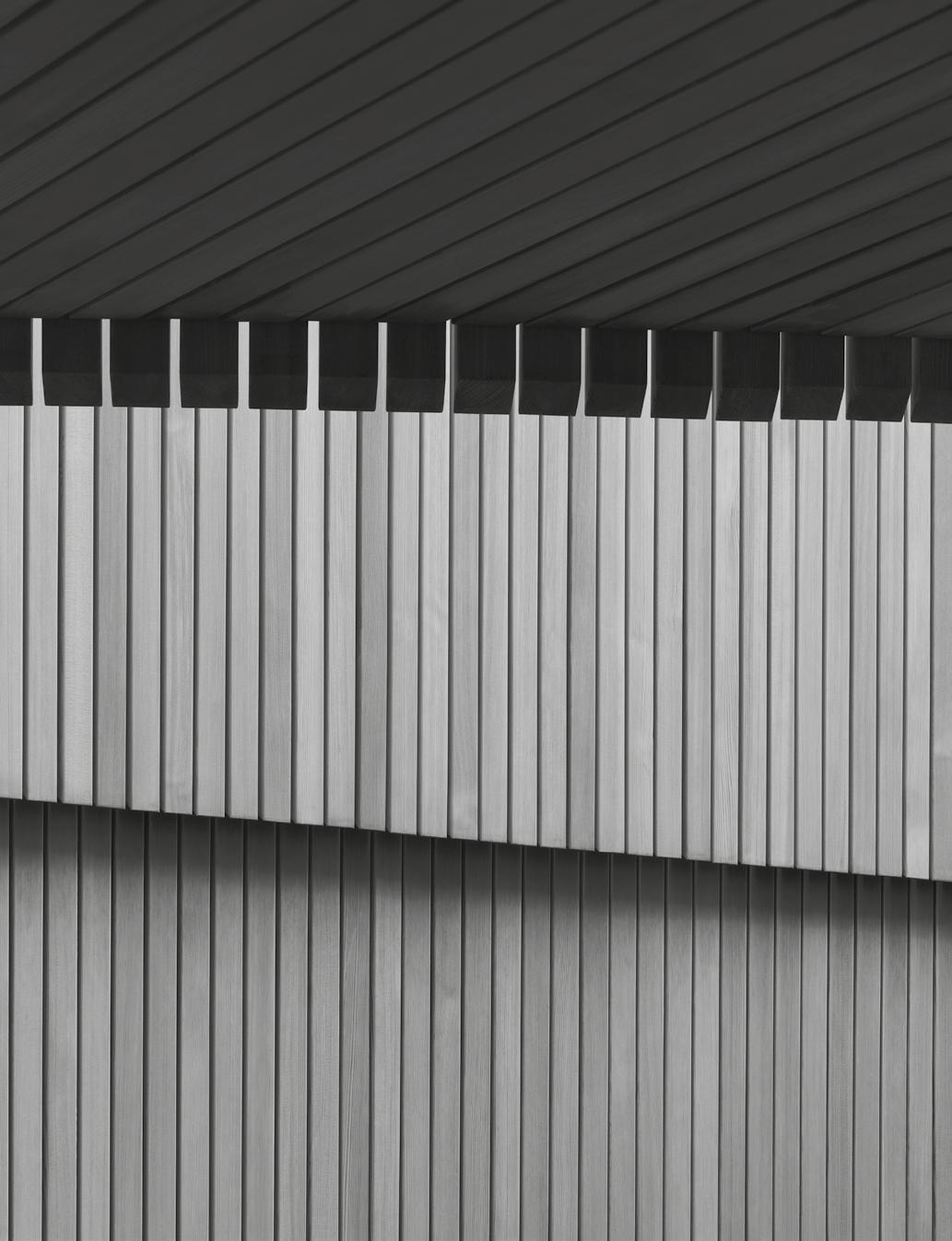
14 30
The visitor is gently rotated through the space via structures like the staircases. How did you create that sense of movement?

We gave equal emphasis to the spaces that you move through as the main living spaces. The upper level anteroom spaces connect to the internal courtyards, with the sculptural staircases pressed into alcoves. We worked hard with AKT structural engineers to achieve the precise sinuous geometries of the staircases, and it is something of an engineering feat to see them realised. The staircases are identifiable as something more permanent, whilst the rest is fluid and soft.
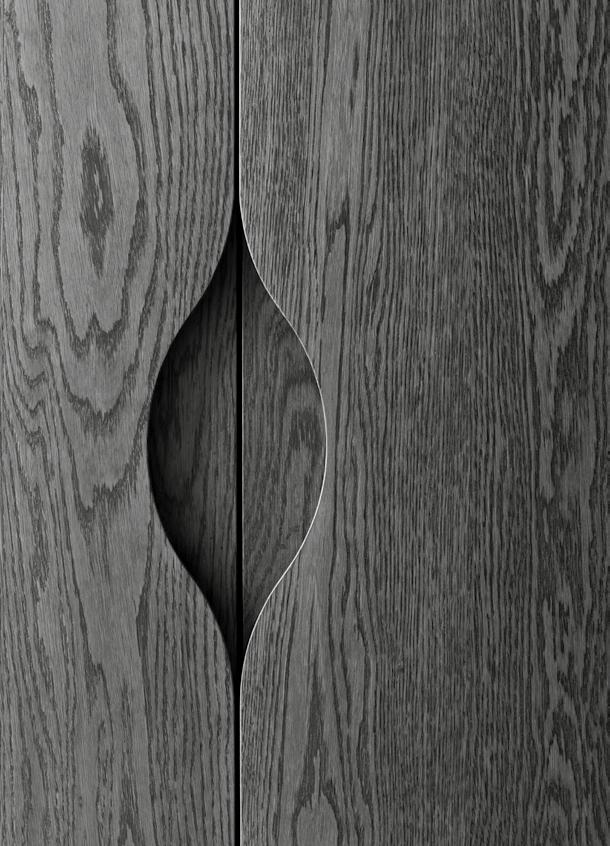
We thought that the idea of living at such elevation will be relaxed by a generosity of movement through the arrangement. This is achieved through the approach and interconnectivity of rooms and spaces, and the spiralling vertical transition from one point of daylight to another outlook. These sequences and relationships between the internal space and the exterior are key components of the interior’s character.
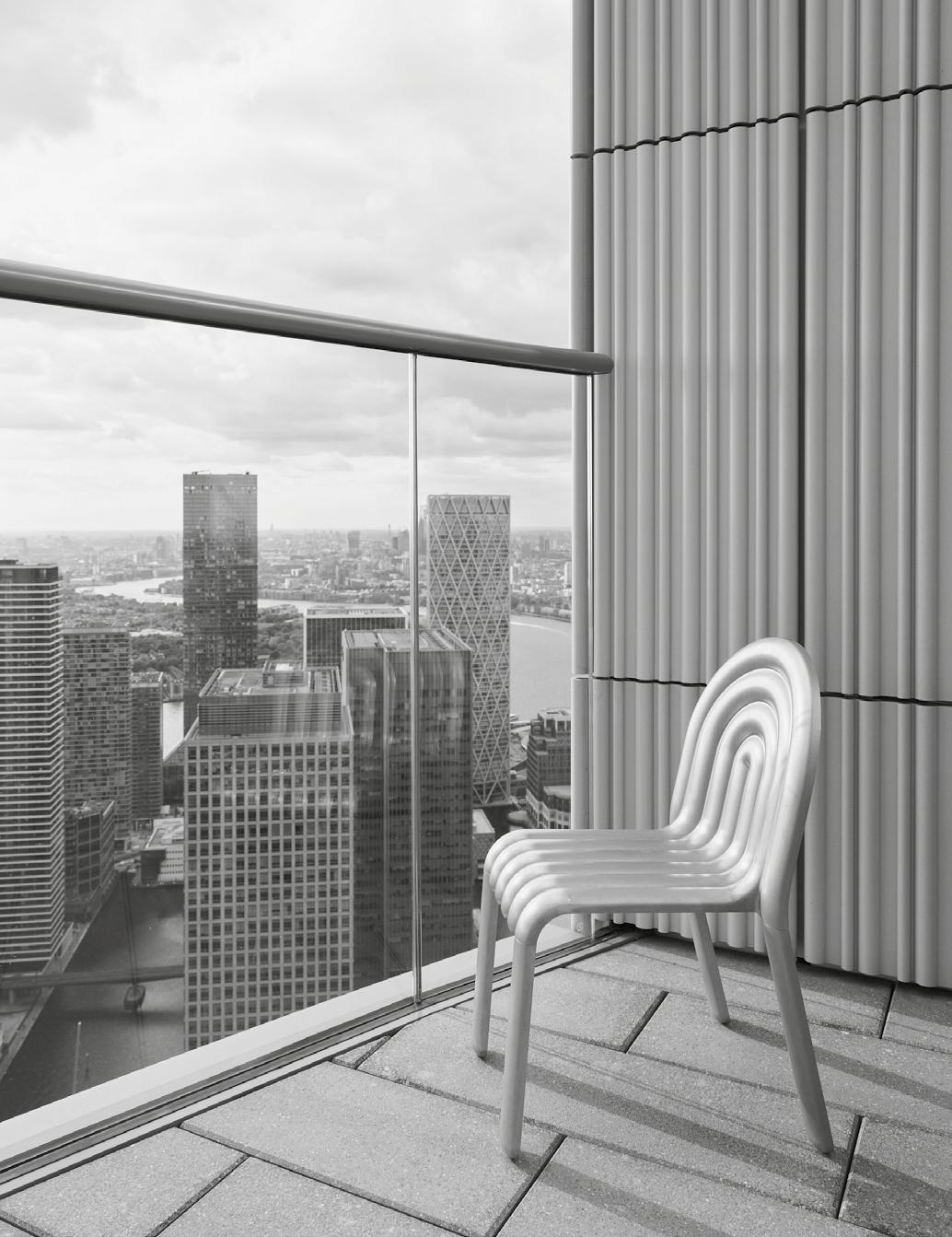
16 15 31
Softening the experience of living at altitude might not have been the priority of all architects when dealing with such a rare, exclusive, space, why was it yours?

It was instinctive. The building is organised through the tension of introducing rectilinear organisation into a circular arrangement. For example, when it came to applying materiality to the exterior, we wanted something that would work as a tactile element for balconies and outside spaces. So, we developed extruded terracotta tiles with rounded fluting in order to envelop the angular external fabric with a cylindrical language at its internal and external corners. The attitude toward the penthouses was a version of this approach; to soften something that is hard.
Tell me about the material palette used in the penthouses
It was very minimal. We wanted everything to be architectural, to be there for a reason and therefore people wouldn't feel they were having an idea of how to live thrust upon them. We formed spaces and volumes, and the materiality followed from that. We used stained oak, plaster, tadelakt plaster in the bathrooms, mosaic tile. The kitchen islands and wardrobes are sculptural elements within the arrangement.
32
Are the penthouses the climax of principles used across the building as a whole? In what way are they the culmination of One Park Drive?
As we didn't design the interiors for the rest of the building, it was good to be able to complete our thinking here. Also, the penthouses respond to the fundamental principle that the interior volumes of One Park Drive are represented on the exterior of the building.
How do you feel about the Design Research Studio interior design?
It is great, we are very pleased. It has a level of detail and interpretation of the space that we knew Design Research Studio could bring to the project, so it is very nice to see this happening. The art and furniture works, with their textural and sculptural qualities, enrich the spaces.
Is there any kind of Herzog & de Meuron philosophy when it comes to designing domestic space?
No, there is no formula. We treat every project differently and review the specific set of challenges in front of us; the context, site, the situation, and we navigate through that with as little preconception as possible. We establish how would I like to live. In this context; how would I feel about living on the 56th floor? And then we test and refine that notion again and again, until the design has the right level of capture.

33

“We thought that the idea of living at such elevation will be relaxed by a generosity of movement through the arrangement.” John O'Mara
34
35
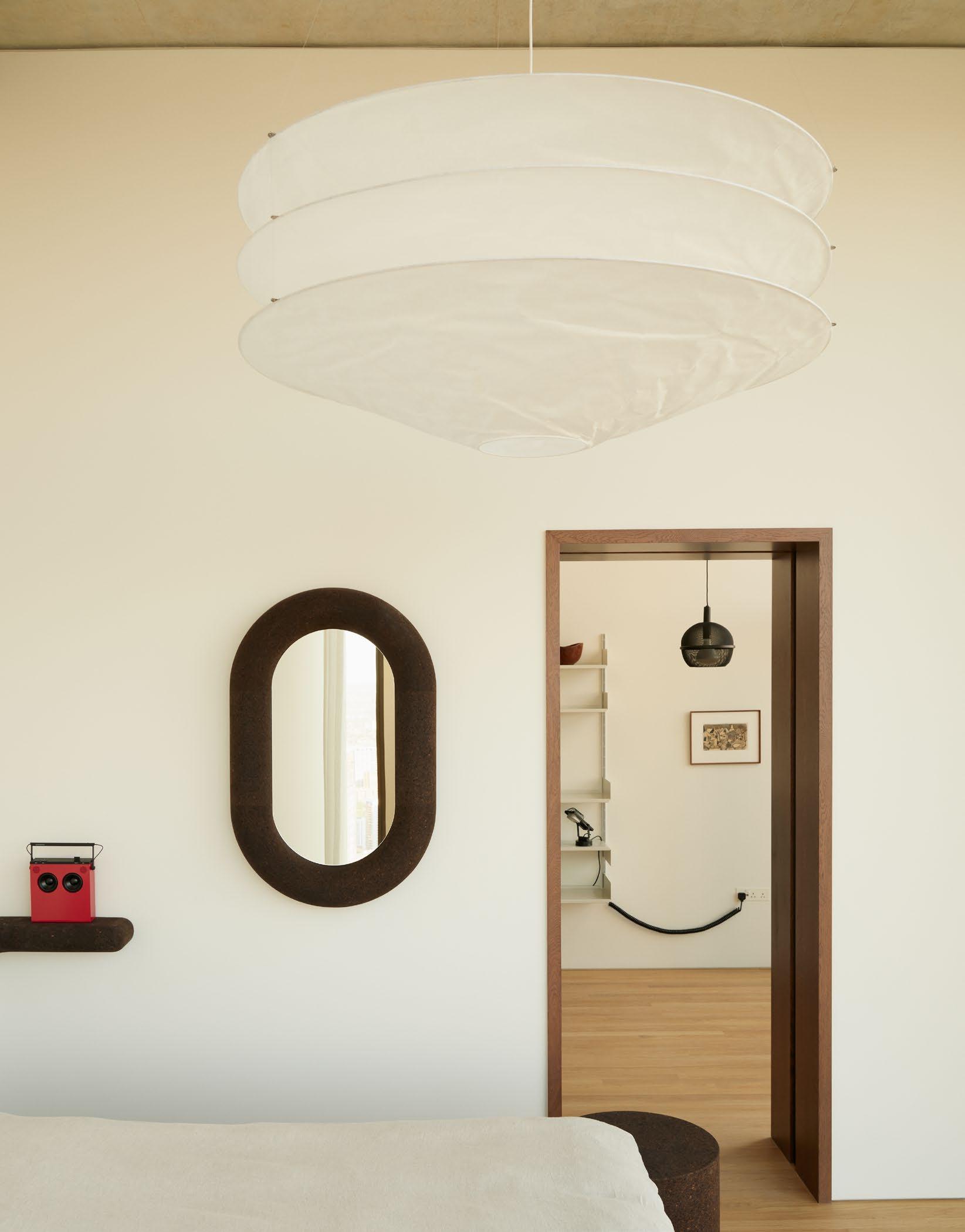
17 36
Interiors
Design Research Studio have created an interior design for One Park Drive’s penthouse apartments that matches the building in terms of ambition and innovation. The renowned multidisciplinary studio, led by Tom Dixon and Helene Bangsbo Andersen, is well known for its material-led, radical approach to design. Here, they have delivered an interior concept that is bold and unexpected but also sensitive to the existing architectural gestures of the building. The ‘Home of the Collector’ is filled with a meticulously curated collection of beautiful and important furniture design and original art, much of it made especially for the penthouse spaces. The experience simulates, says Helene Bangsbo Andersen, MD and Creative Director of Design Research Studio, that of a genuine collector’s interior; rich with art and collectible design acquired over many years by a discerning and knowledgeable eye.
37
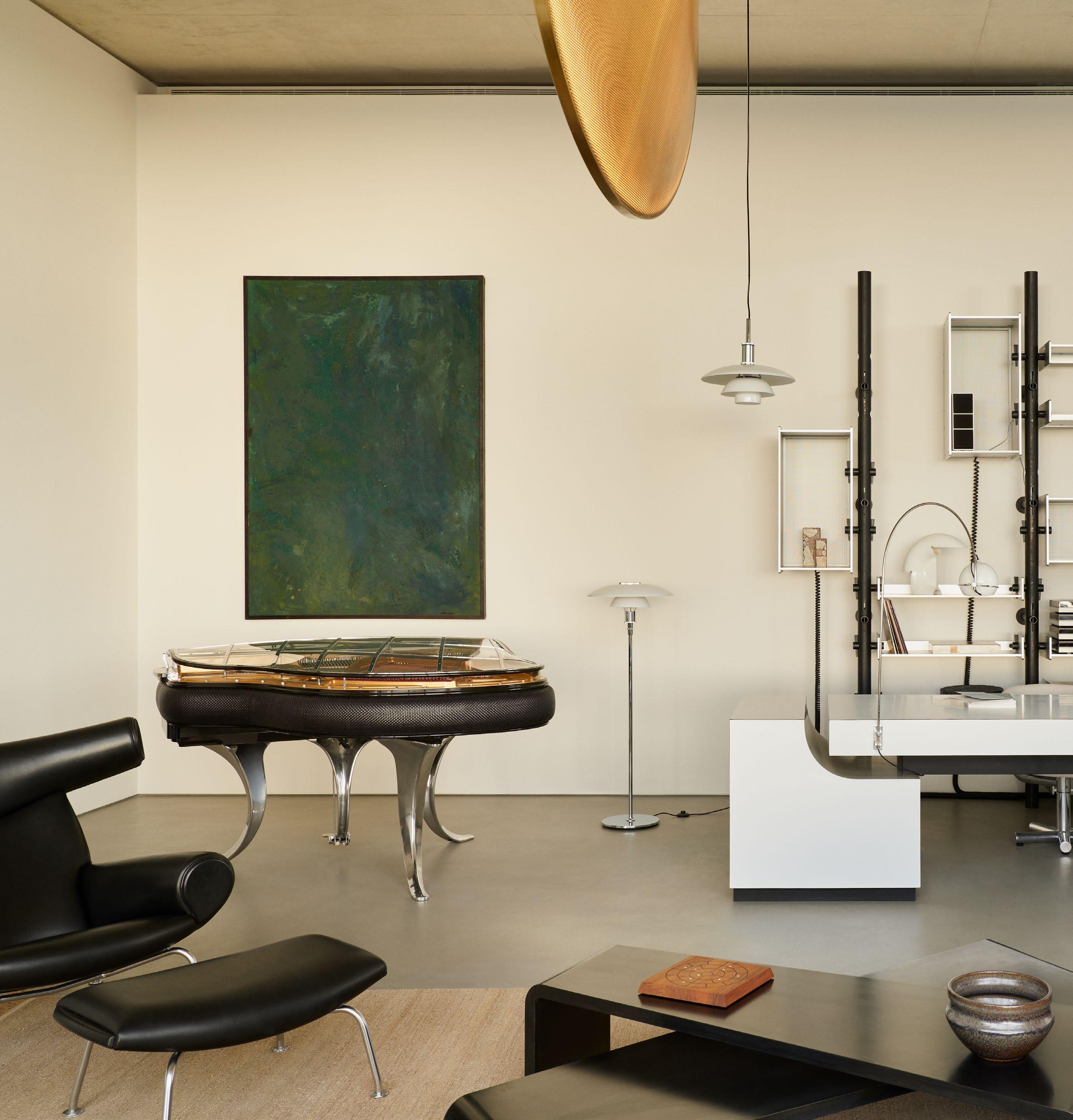
38
In order to create this studied atmosphere, Tom Dixon and Design Research Studio made many of the artworks themselves, making good use of the variety of making skills; digital, sculptural, intuitive, that define their studio practice. The walls of the penthouse spaces are hung with expansive abstract artworks made from fibreglass, expanded foam, offcuts of wood and welded metal, carved sculptures and roughly shaped ceramics sit atop plinths. Classic and vintage designs from celebrated 20th century designers furnish the apartments, some of which have been painstakingly and personally sourced from markets and fairs across Europe. Doing so allowed Design Research Studio to honour the iconic designers that inspire their own work, whilst also instilling a sense of individuality, personality, history and narrative into the curated interior.
Vintage works sit alongside custom-made furniture from Tom Dixon. There are some notable additions from contemporary collections such as the Tom Dixon Cork collection and Code light plus designs from the Tom Dixon archive, some of them remade especially for One Park Drive. Certain works are referred to as ‘exclamation marks’ by Dixon, intended to interrupt the space. Design Research Studio have used the project as a testbed for new furniture designs and new approaches, designing several objects themselves - such as bedframes made from rubber-coated foam or cork, and a new Fat chair that crosses the boundary between office and living furniture - and commissioning others from a network of artisans and collaborators.
Design Research Studio’s careful work enhances, and at times disrupts, the interior architecture. Bangsbo Andersen describes the fluid ‘gallery-like’ spaces at One Park Drive as inspiring the ‘Home of the Collector’ concept and Dixon points to how the unconventional footprint and dynamic features of the space called for an unusual design response. Their sympathetic design is both impactful and generous, celebrating the rare spaces of One Park Drive’s penthouses.
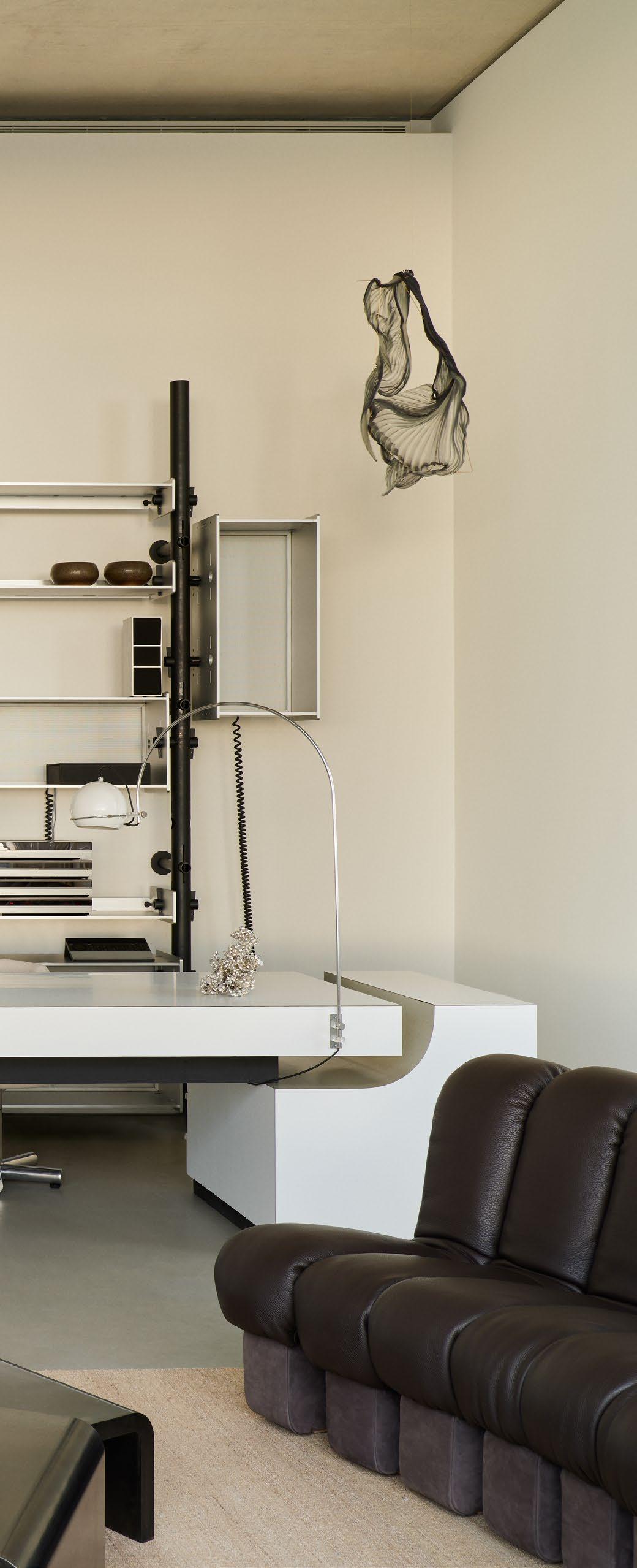
18
39
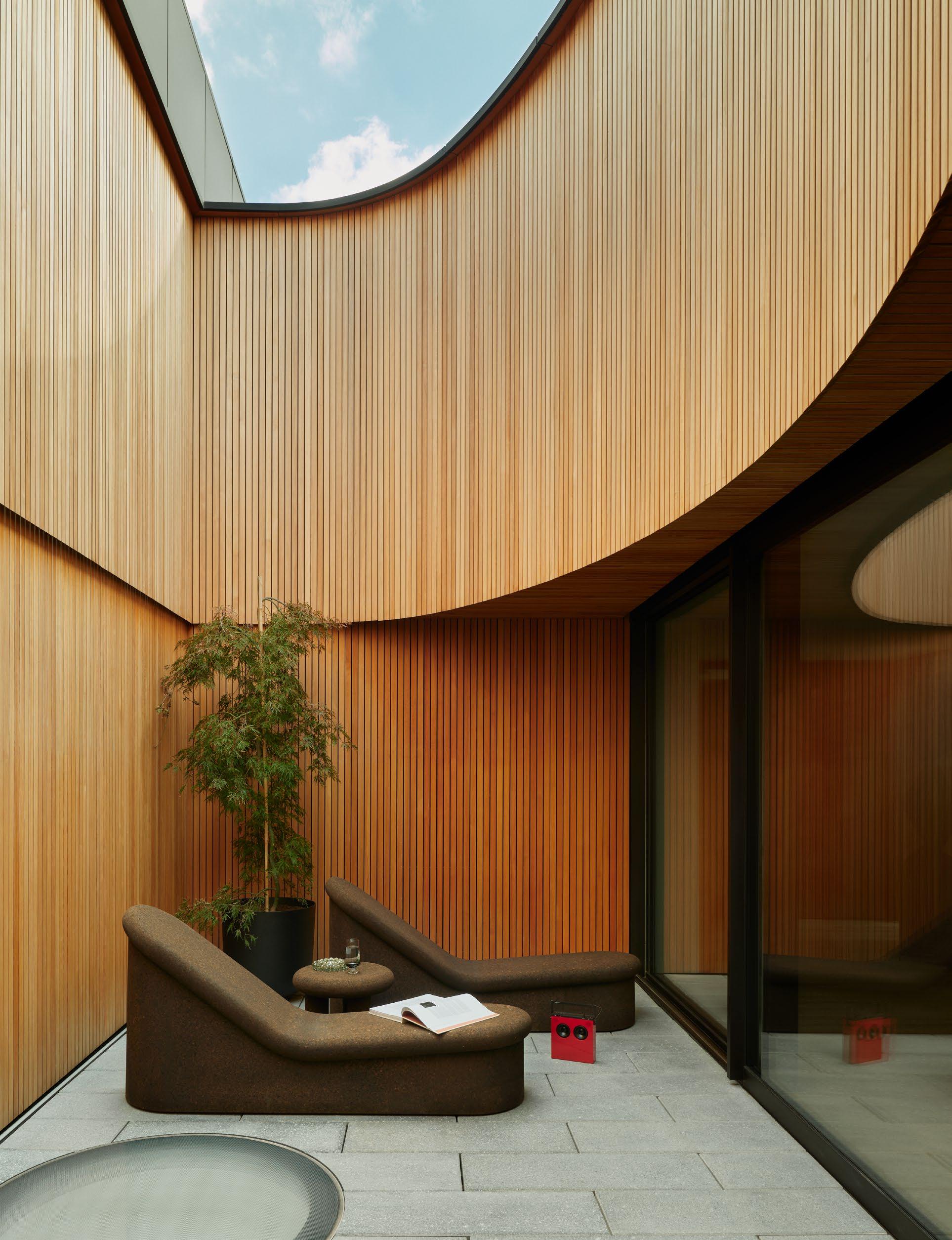
19 40
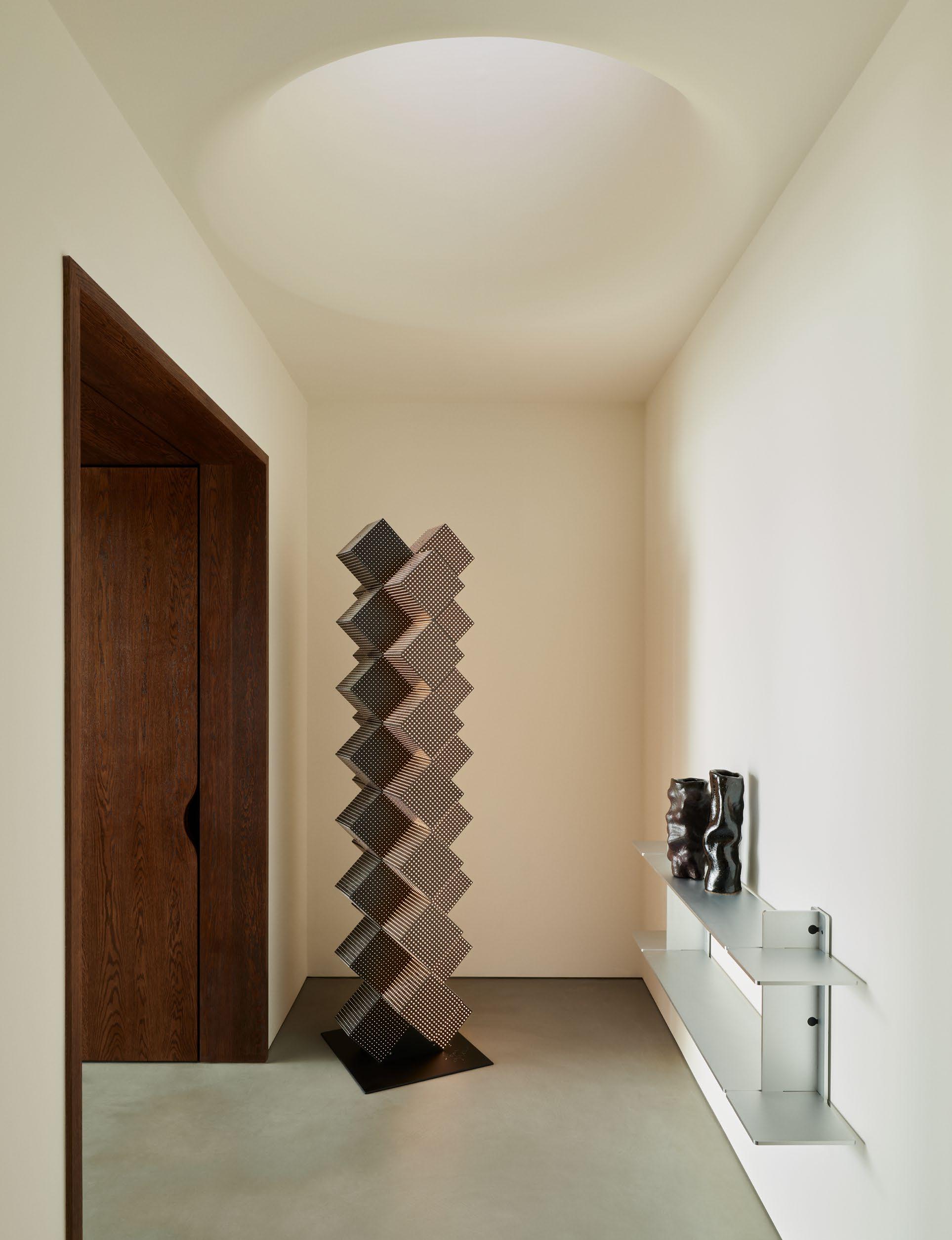
20 41
Materiality
Bringing texture and materiality into One Park Drive’s penthouses was a crucial ambition of the interior design. The clean backdrop demanded a surge of ‘three-dimensionality’ says Helene Bangsbo Andersen of Design Research Studio. This was achieved by applying a palette of especially rough and raw materials. Roughly-hewn wood appears regularly; both as artworks and as furniture - beautiful bespoke bedframes and tables were made especially for the apartment from live-edged wood. The warmth and rich patina of cork can be found in a Tom Dixon dining table, lounge chairs, and custom-made bedframes. Other natural materials such as paper, features in lighting and sculptures, S Chairs upholstered in a woven bulrush, carved stone, and imperfect lay objects decorate the spaces.
But Design Research Studio’s notorious skill with materiality does not end with natural textures. These have been skilfully juxtaposed with a palette of less-expected industrial materials, including foam used for artworks and bed frames, welded steel, installations of bright aluminium shelving and highly stylised accessories such as a rebellious piano by Poul Henningsen. Design Research Studio’s limited-edition LED Code Stack Light, configured as an impactful geometric tower in a playful nod to the high-rise, greets the visitor as they first set foot into the penthouse; hard-edged futurism disrupts the natural palette with sophistication and authority.
42
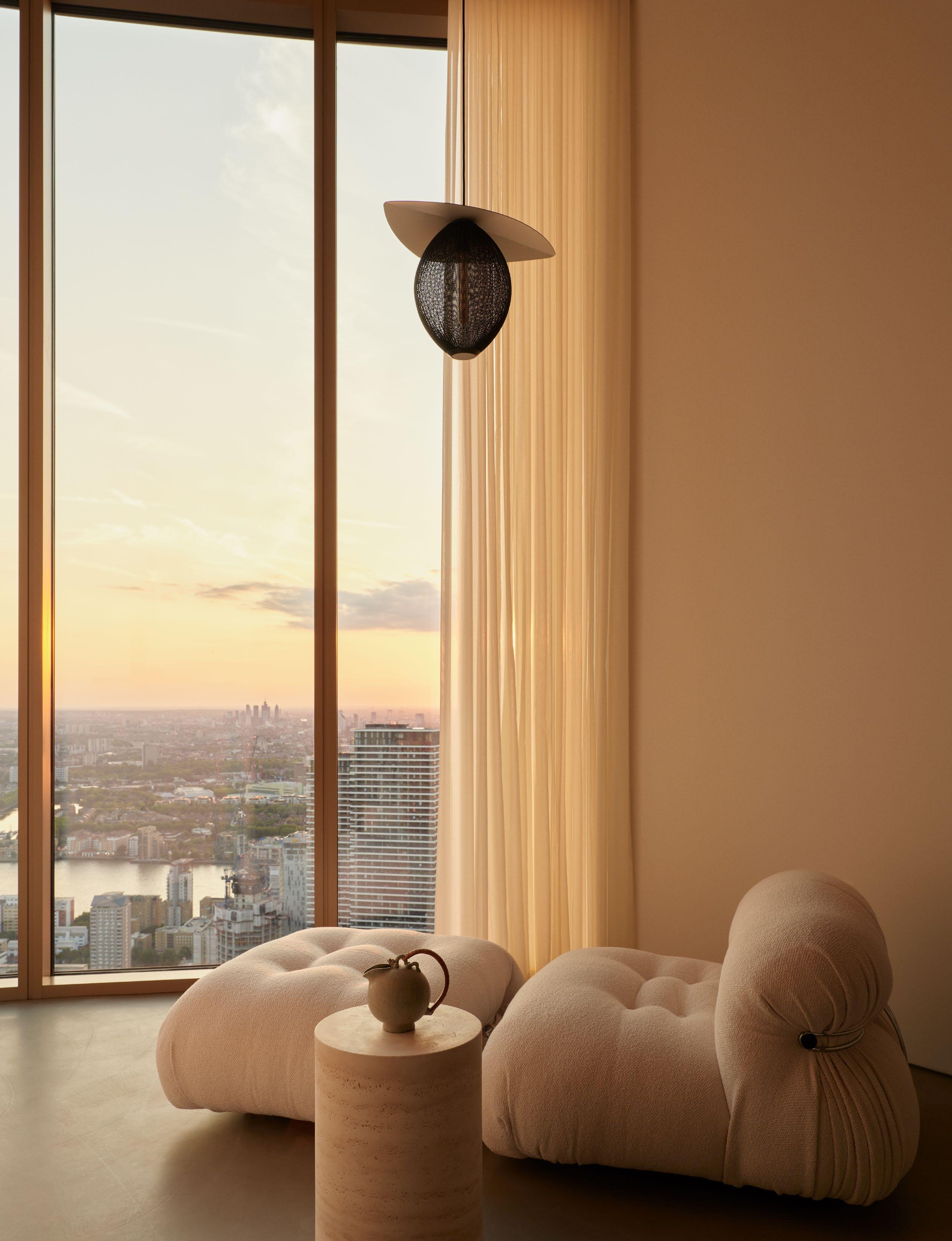
21 43
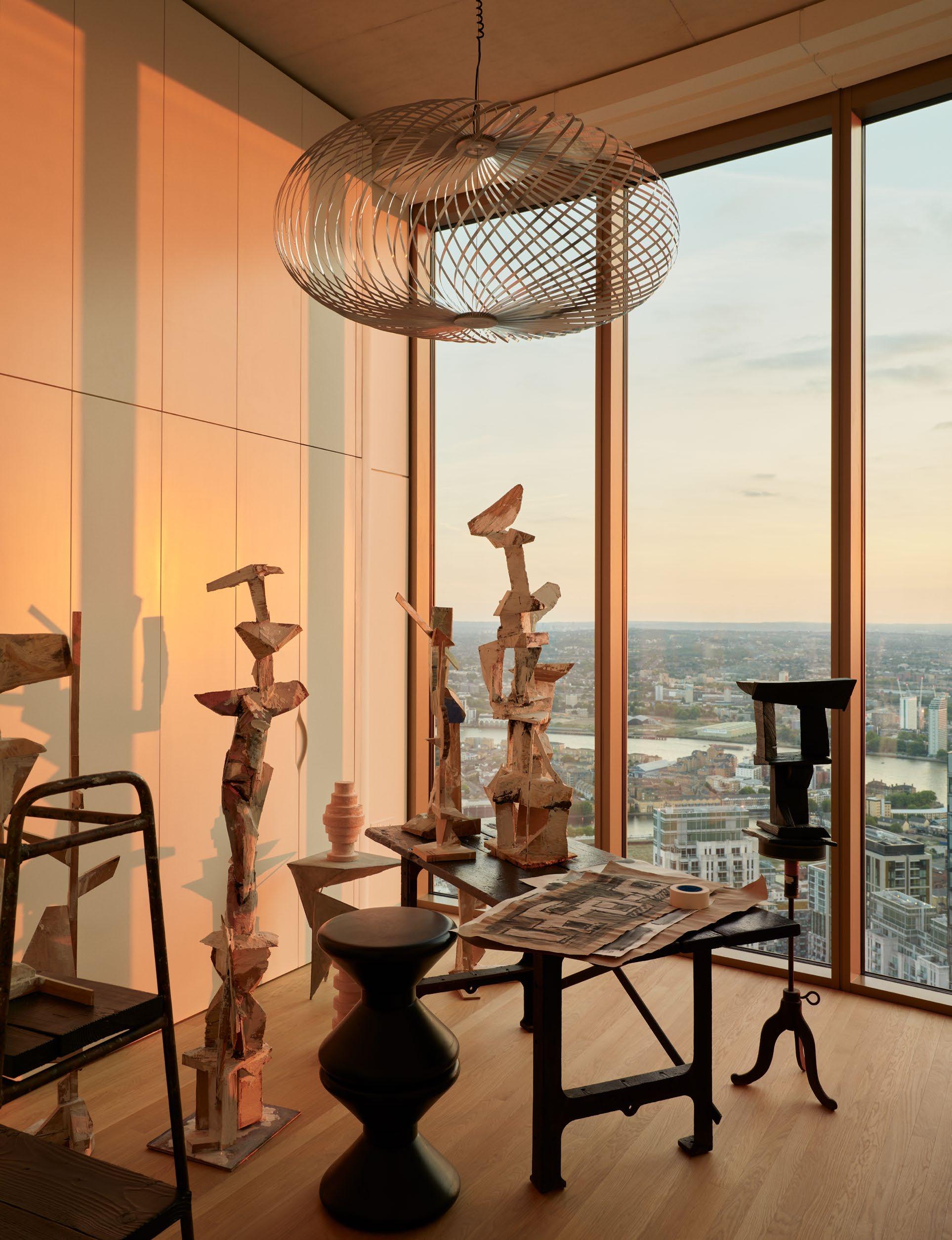
22 44
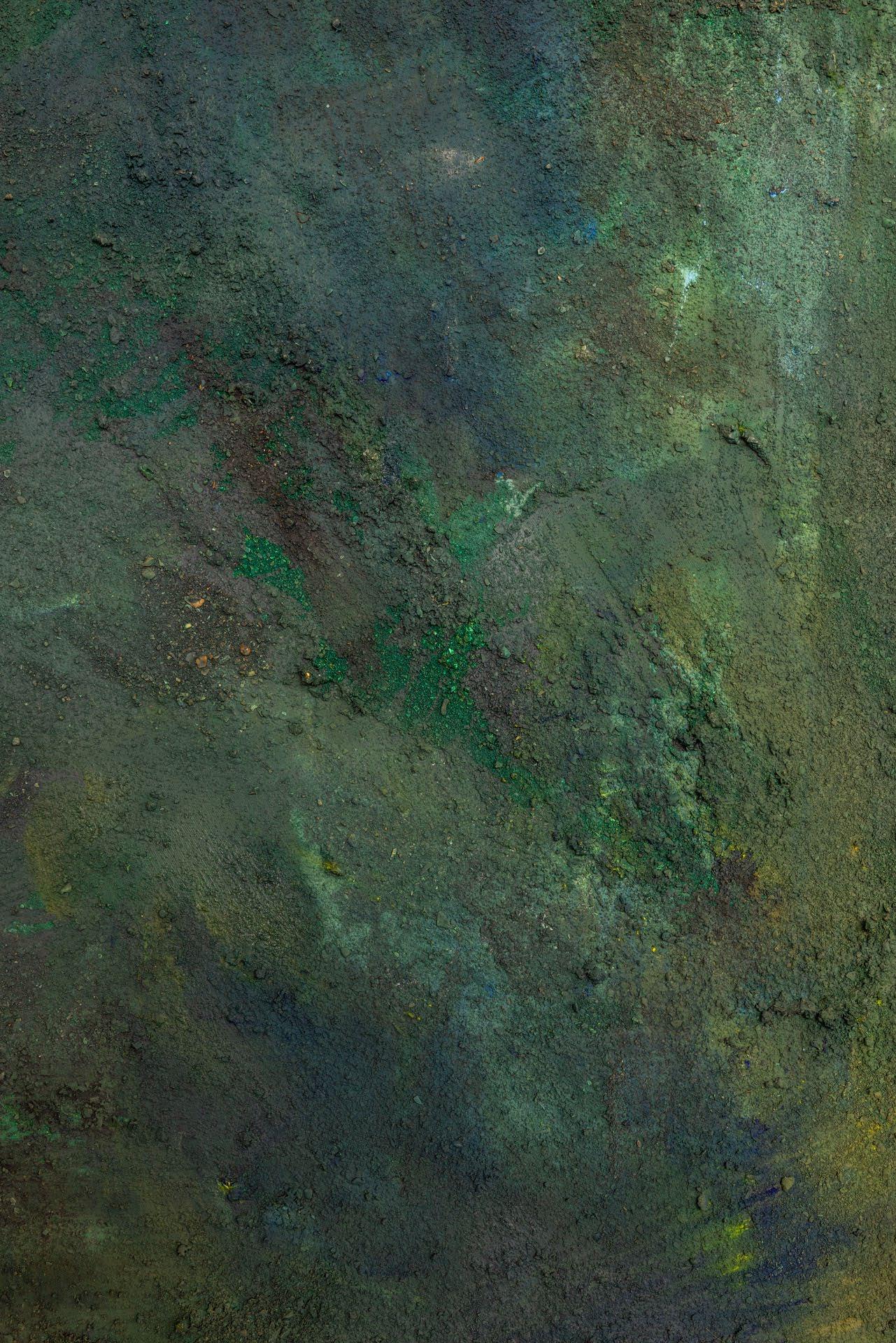
23 45
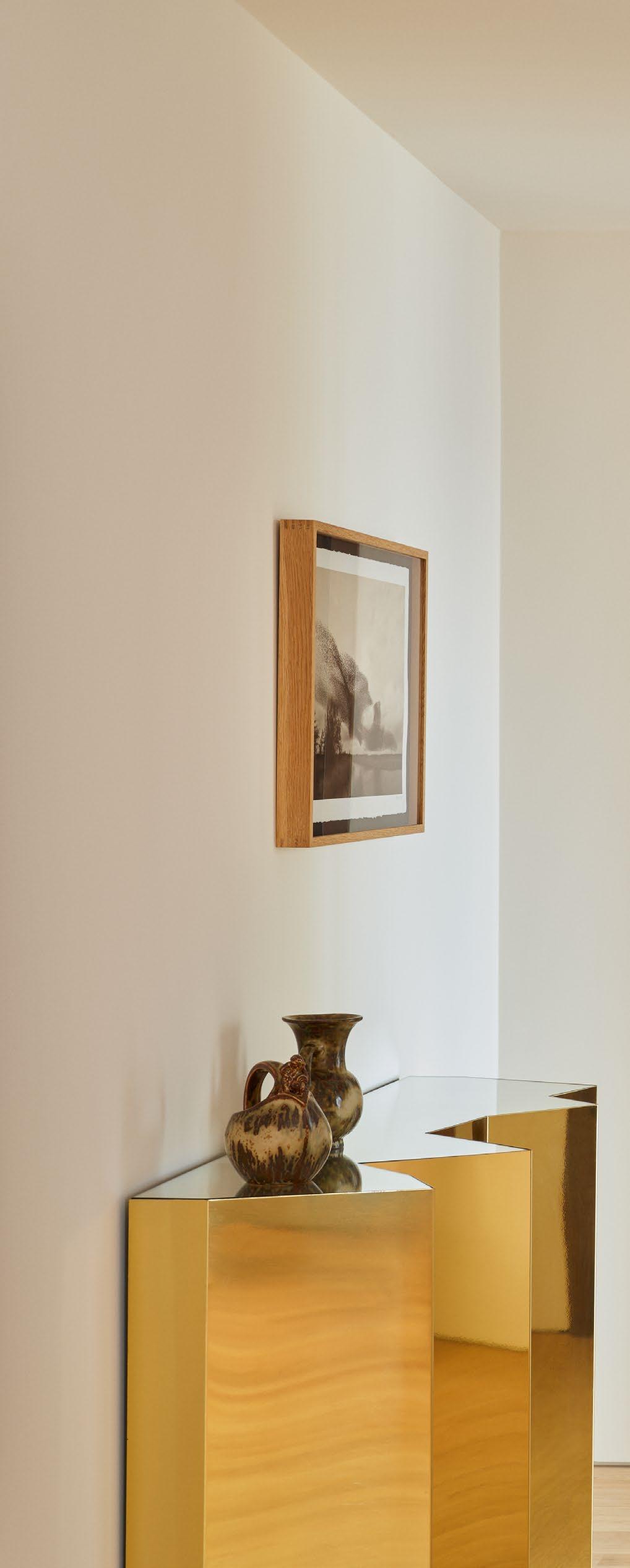
24 46

47
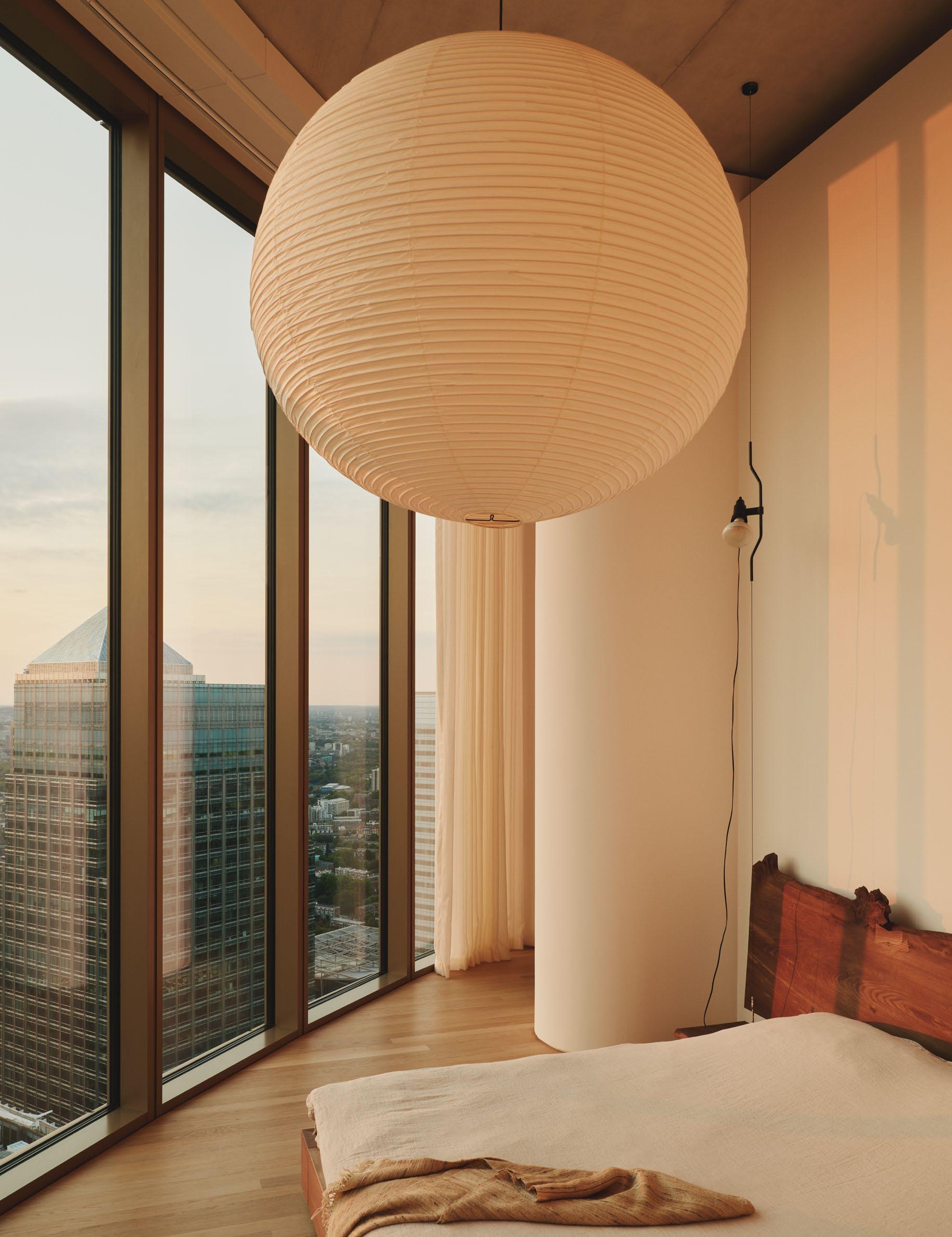
25 48
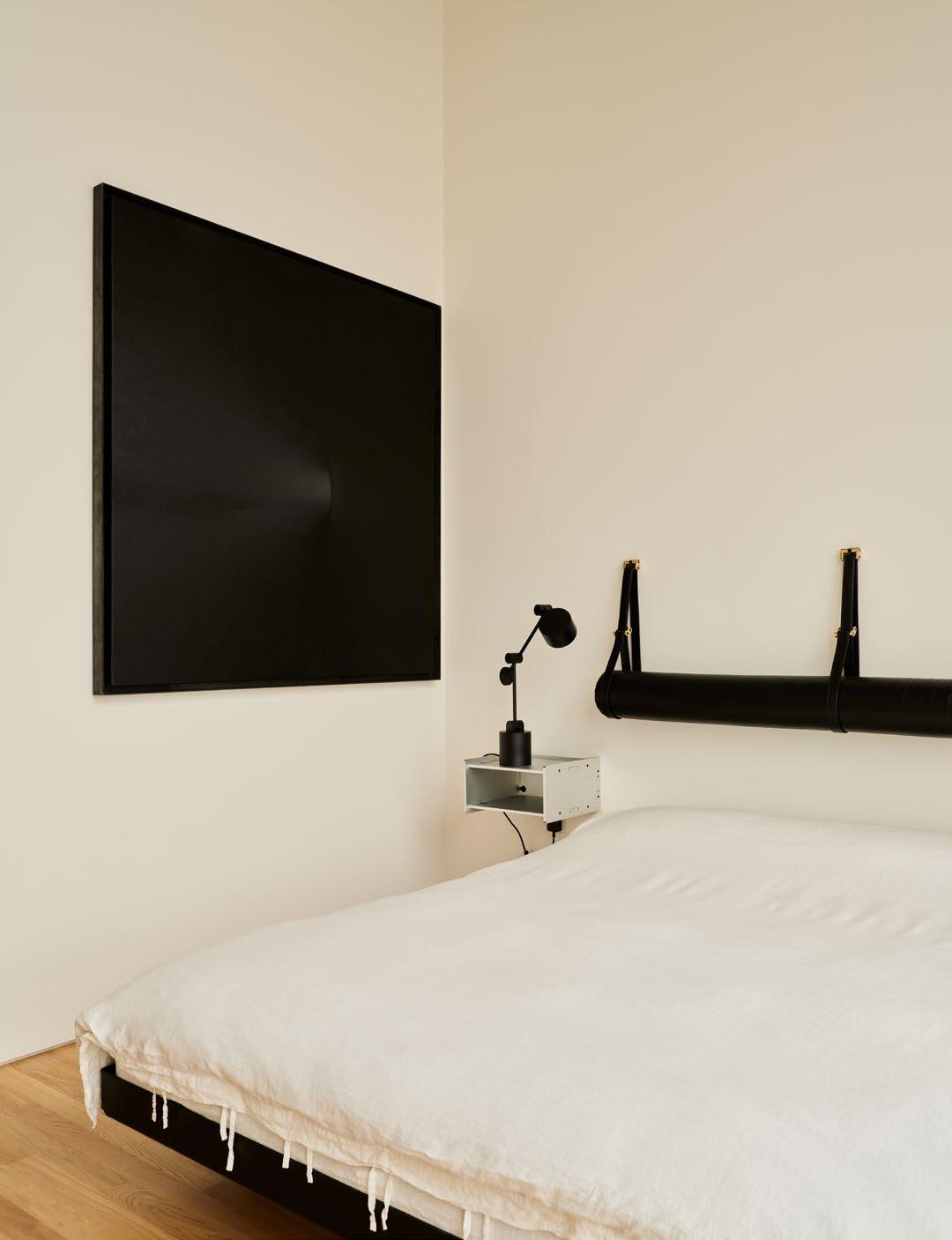
26 49
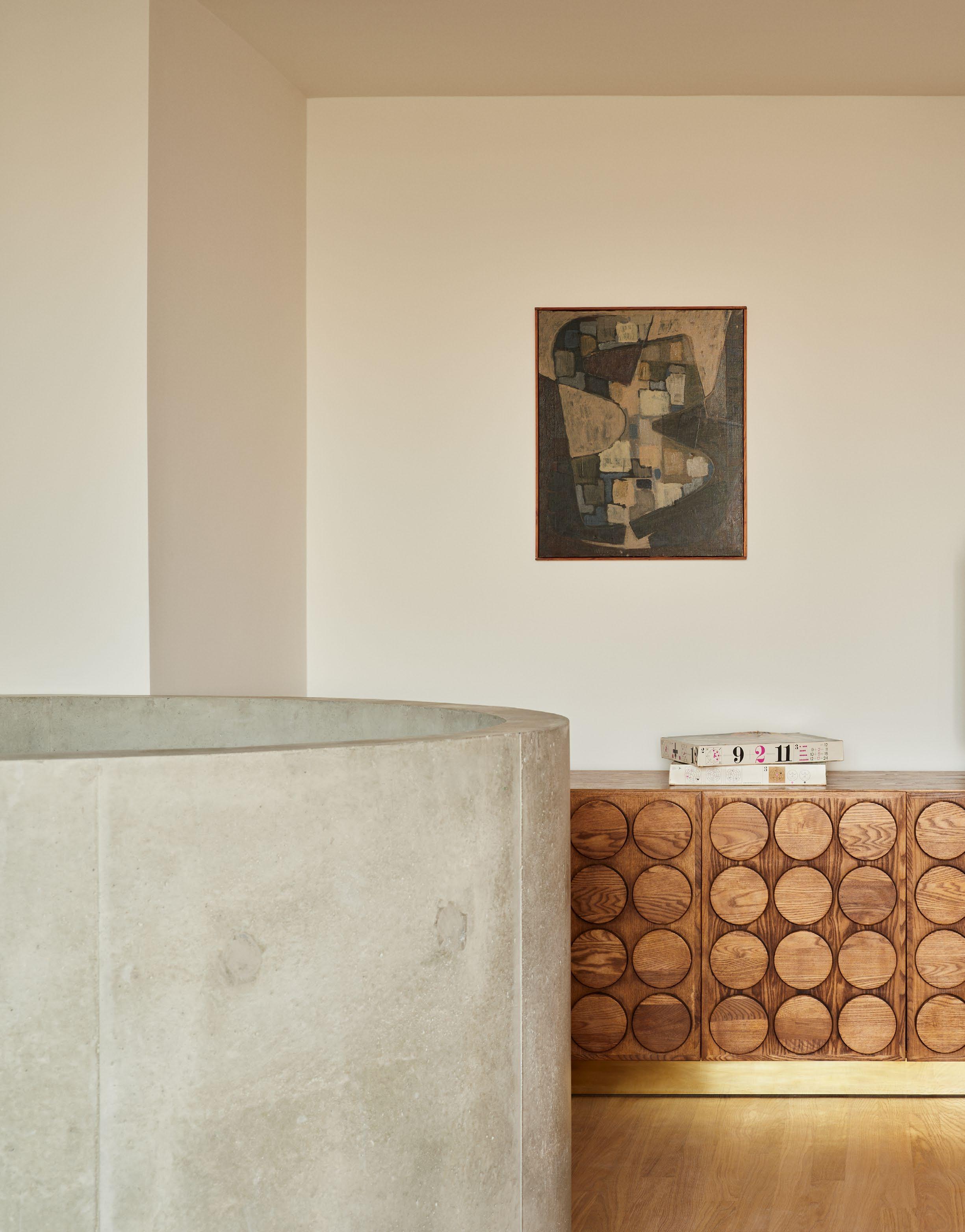
50
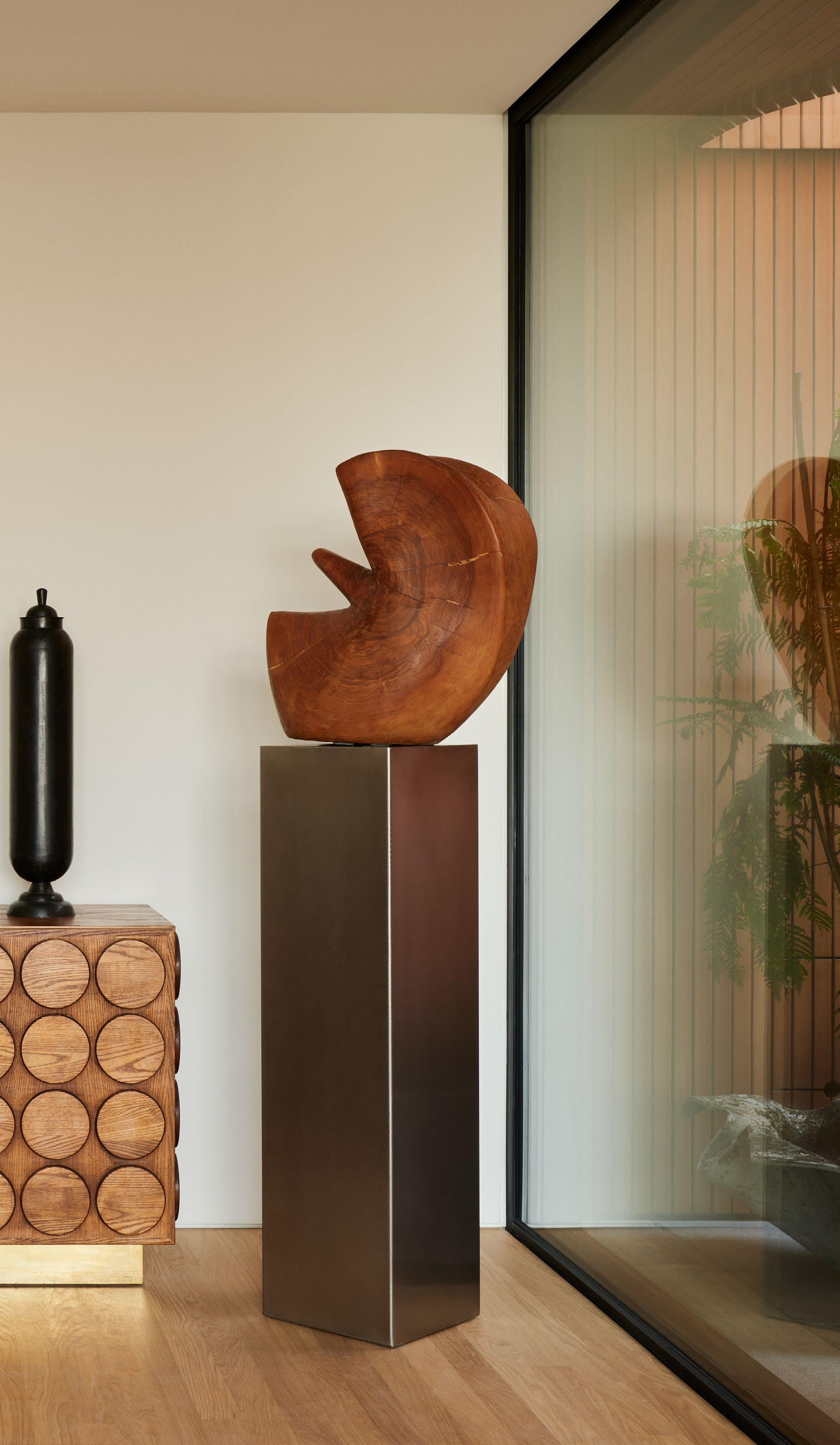
27 51
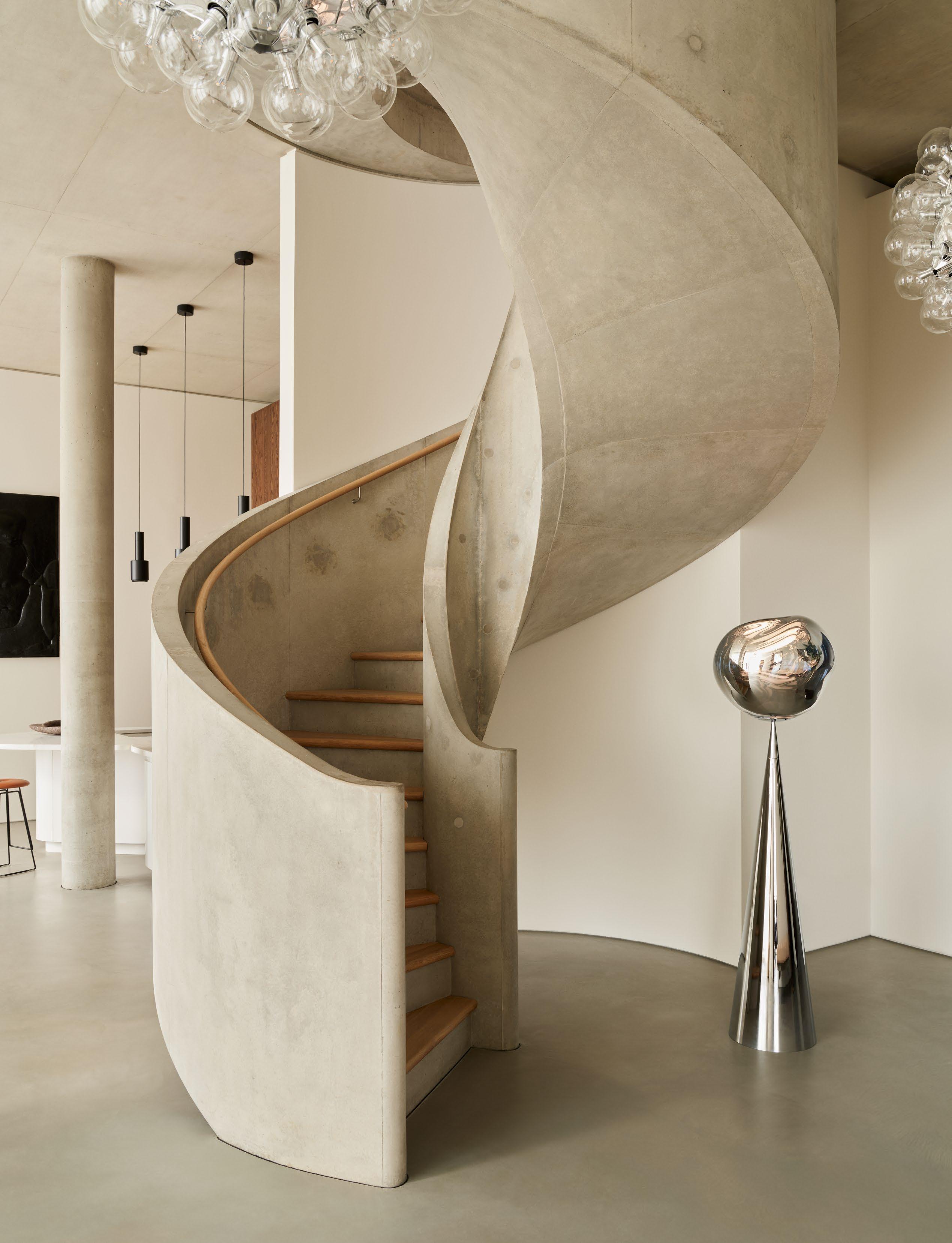
52 28
53
54
Design Research

“Every single piece should look like it has been made for this space or that it has been carefully selected for this interior.”
Helene Bangsbo Andersen
Studio 55
Design Research Studio has created the ‘Home of the Collector’, an immersive interior design concept especially invented for the penthouses at One Park Drive. The project involved the commissioning and making of many unique artworks and designs. These detailed interiors have been overseen by Design Research Studio’s MD and Creative Director Helene Bangsbo Andersen. Here, she explains the process and the thinking behind the project.
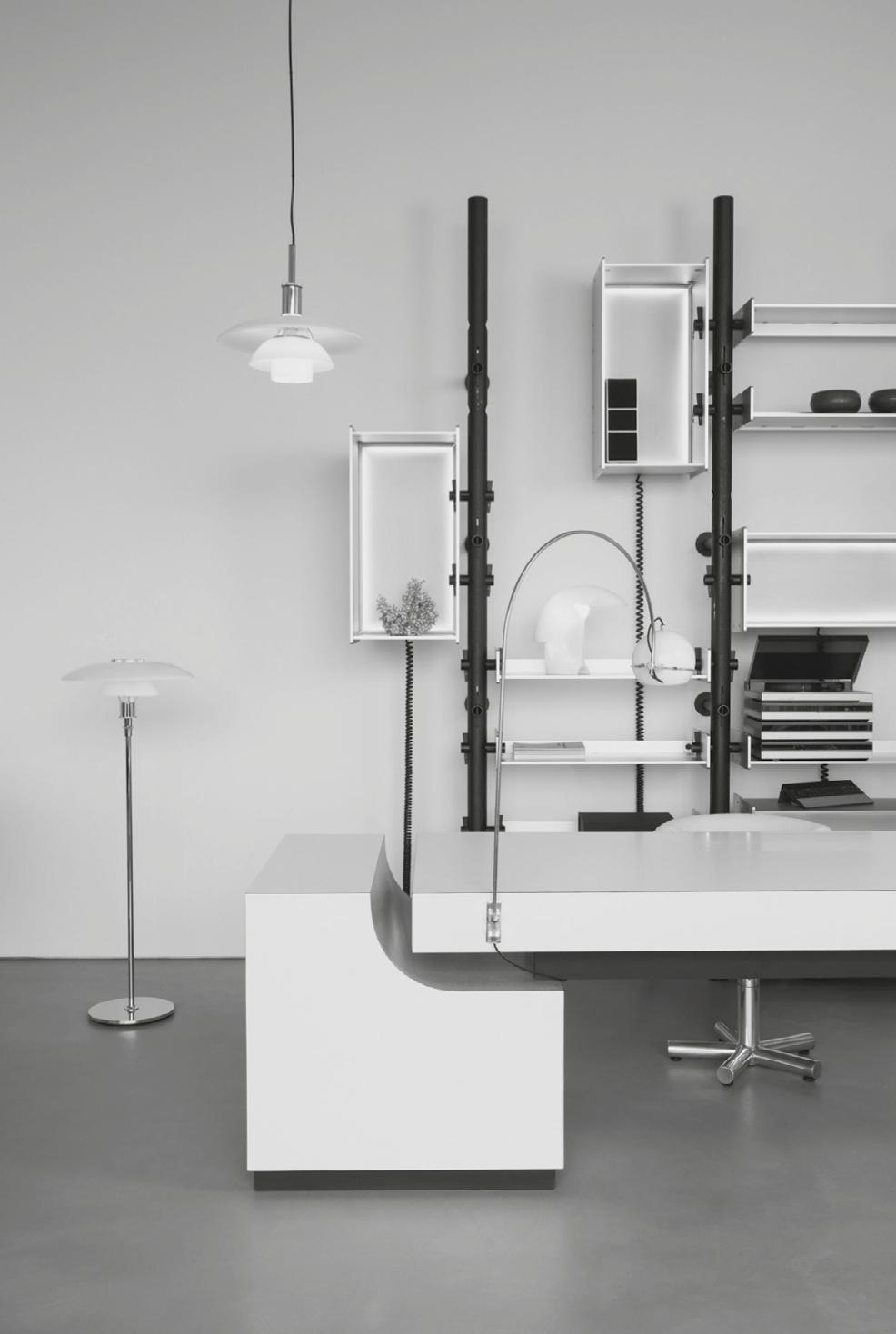
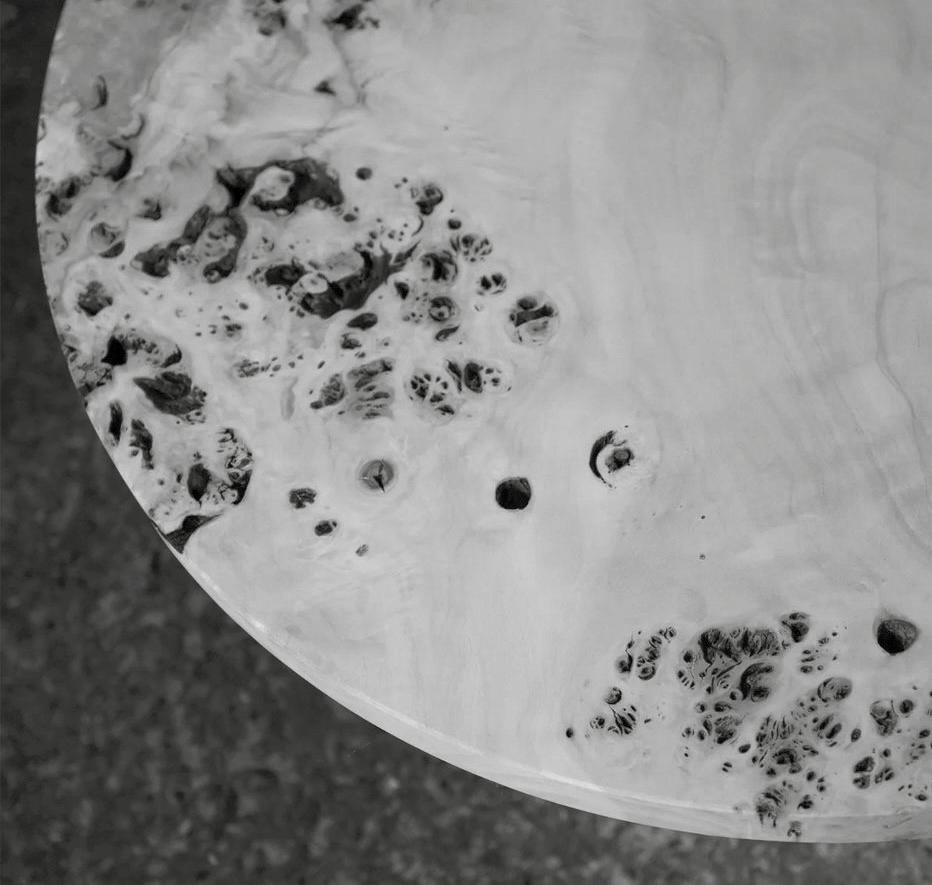

30 29 56
The interiors have such a strong and singular perspective. What is the atmosphere you were trying to achieve?

Walking into the One Park Drive penthouses should feel like walking into a consummate collector’s apartment. Each room has been meticulously curated, we wanted every single object to feel as if it has been made specifically for this space or that it has been carefully selected for it. It should feel personal, convincing, compelling and aspirational - a bedroom was transformed into an artists’ studio, filled with timber maquettes and early sketches in clay and paper. It is unexpected, we didn't want to design a typical luxury apartment.
Some of the furniture are bespoke designs from the Tom Dixon brand and many of the original artworks were made especially for the space by your studio and in many cases by Tom himself. What led you to make artworks inhouse?
Many pieces have been custom-made by Tom; ceramics and sculpture and wall-hung artworks. The process of creating prototypes at Design Research Studio is incredibly handson; we bounce between digital and physical modelling, always looking for texture and silhouettes to surprise and challenge. So, working with such varied materials in a sculptural and experimental way is quite usual. Plus, creating artworks is an outlet for Tom and in keeping with how he works.
The pieces made for the space are reflective of the materials and processes that have been his obsessions for a long time; welded metal constructions,
57
What else did you have to do to replicate an authentic assemblage of objects?
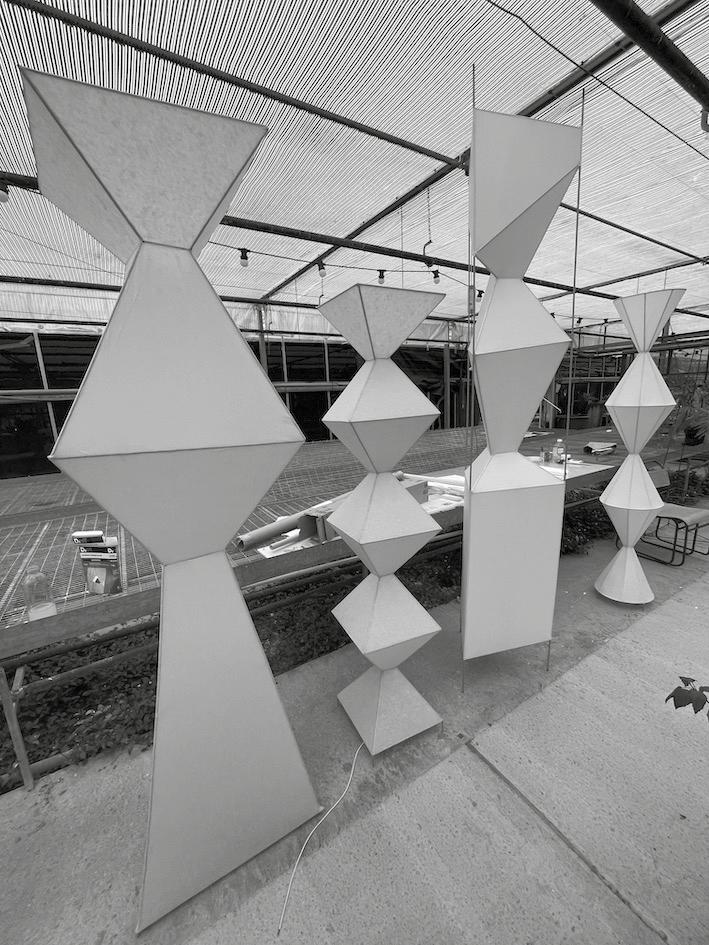

roughly carved or scrap wood, ceramic shape-making… but the difference is that here those constructions are works of art. Of course, necessity was also part of the decision; a true collector’s apartment would be acquired over many years. We needed to achieve that diversity and variety of object quickly.
Many incredible collaborators and friends have produced objects for us in short time and to a high specification. We have a great network to turn to in order to realise some of the bespoke elements in the penthouses. But it was also an opportunity to celebrate smaller local artisans and new talent. We worked with Bibbings & Hensby to make beautiful carpentry pieces. A textile piece by young artist Roberta Cederholm Bonfils adorns a wall in the Gallery and JLK Design Studio designed and produced an impressive modular aluminium shelving system for the main Living space – another piece of art really.
New prototypes were created by us for the penthouse spaces in order to reflect new ways of working and entertaining; where the line between work and play is increasingly elastic and a space can, equally, become somewhere to play music and dance or have meetings. The Fat office chair is a good example of that. Scouring antique and vintage markets from Paris to Copenhagen, we set about injecting history and narrative into the space.
31 58
We spent a lot of time finding unusual Danish ceramics by Arne Bang and rare glassware by Tapio Wirkkala for example. And we have incorporated works by past masters, great designers whose work we admire, it felt very suitable to the concept of the Home of the Collector. Lights by Alvar Aalto and Ingo Maurer, Chairs by Verner Panton and Tobia Scarpa, an exceptional piano by Poul Henningsen and a one-off desk by Belgian Architect Frans Vossen, orginally designed for a private 1970’s residence. Too many show flats are a singular design aesthetic coming from the interior designer, here we wanted to reflect the way a genuine apartments’ aesthetic is built over time with layers of history, collectibles and heirlooms.
What else did you have to do to replicate an authentic assemblage of objects?
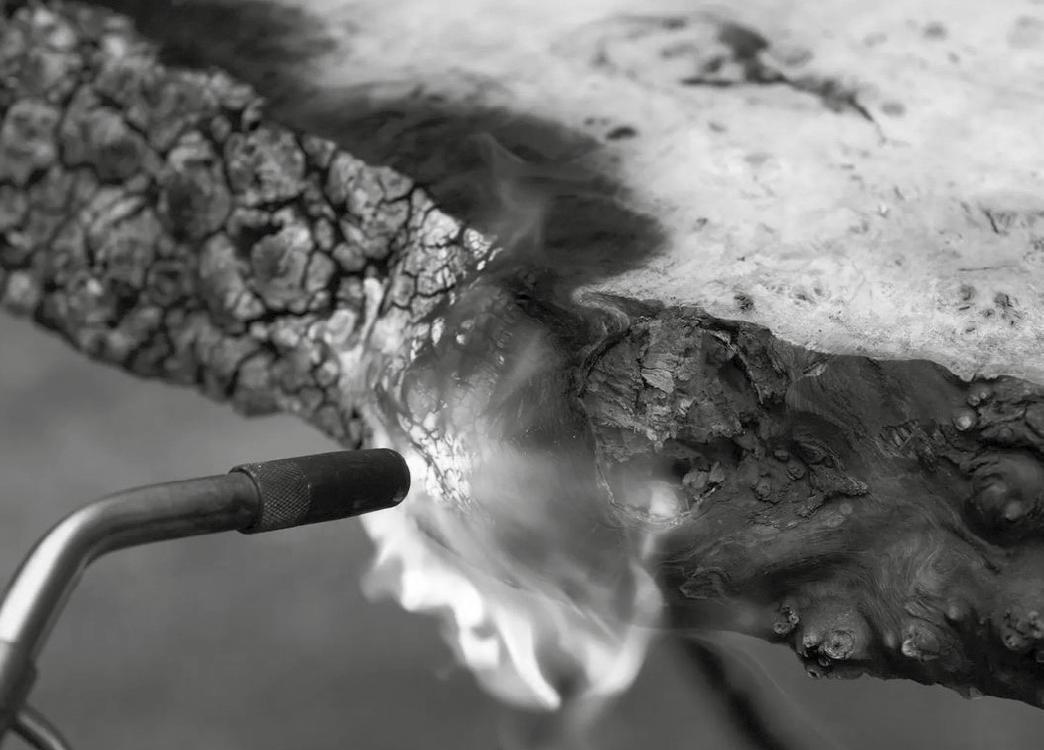
We’ve chosen objects with scale, history and texture but actually we have been very careful in our choices and our positionings of the art works and objects as we didn't want to distract or take away from the architectural features, we wanted to complement the space. We are creating accents through the interior design, but the real hero here are the gestures that have already been incorporated into the space by Herzog & de Meuron.
We decided to imagine the space through the persona of an international collector, a lover of architecture and travel that has decided to make their home in London and has curated, over time, a selection of extraordinary objects, art and furniture.

32
What characteristics of the apartments affected your decisions the most? It seems like it has been a very successful meeting of styles.

From a technical perspective the penthouses spaces are beautiful, but challenging to fill because of the high ceilings and large expanses of wall and windows. We looked for, or created, monumental and impactful objects. Herzog & de Meuron have designed a very fluid and open layout for the penthouses - when we added the artworks it lent the space a ‘gallery’ air. But there is of course an element of practicality also, we have placed seating where you might want to enjoy the impressive view, take off your shoes as you enter, and so on. We've responded to the apartment's sculptural and monolithic elements in our design with equally strong shapes and, at times, used rough materiality to disturb the calm. Yes, I think it has been very successful.
Materiality is very important to your studio; it is often the ignition point for your designs. In this interior design materiality and texture feel are clearly present and doing a lot.
We felt texture, roughness and grit was missing from the space so we brought in elements of rawness and threedimensionality in the pieces we made and chose. Rough hand-carved pieces, gestural moments, raw and honest materials are the heroes. A fibreglass rockface wall for example, a version of Tom’s S Chair in a bull rush harvested from the north of England and woven in a traditional way - pieces that will wear and patinate over time. We sourced some remarkable, absurd, things that had scale and texture such as a giant stone pestle and mortar. Although we have used a minimal touch, of course in reality we had to source a large number of extraordinary objects.
60
How does this project compare to other Design Research Studio projects?
This has been an unusual, nontypical, project for us. But very satisfying. It allowed us to demonstrate some key skills of the studio, test out prototype designs, revisit classic designs of our own and those of other designers, focus on materiality and texture. It has been great fun too - you don't have to be serious just because it is luxury.
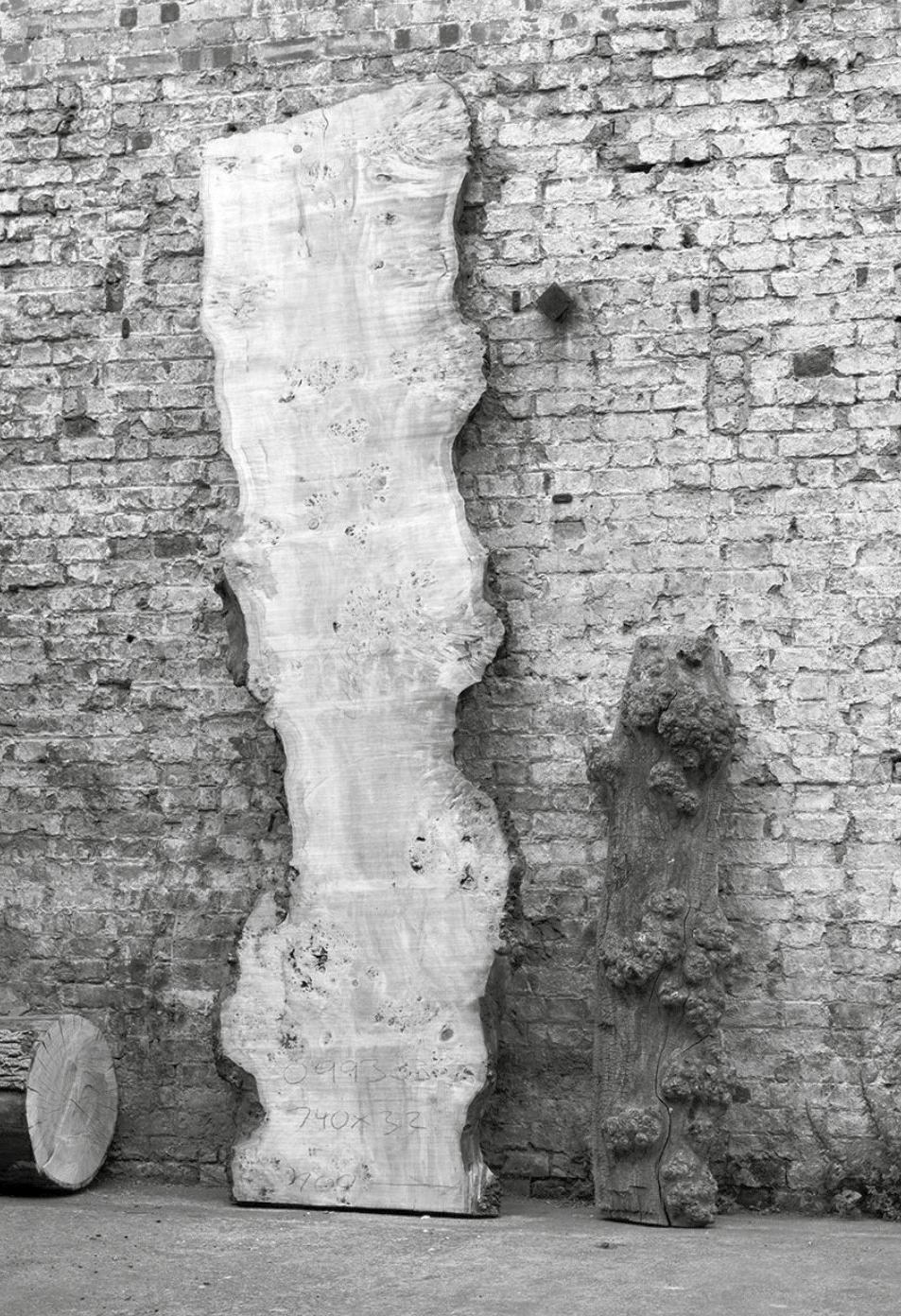

33 61

“Although we have used a minimal touch, of course in reality we had to source a large number of extraordinary objects.” Helene Bangsbo Andersen
62
63
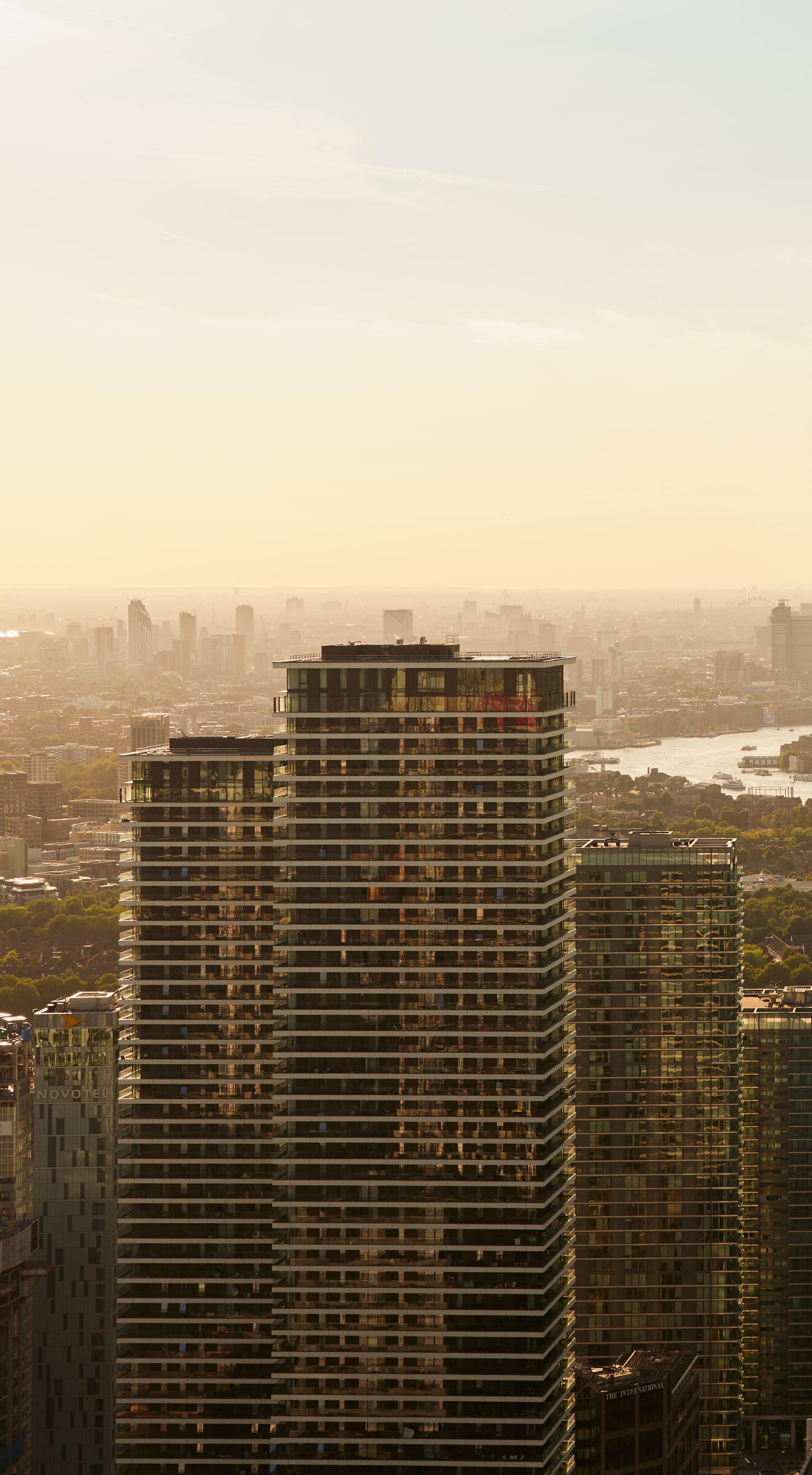
34 64
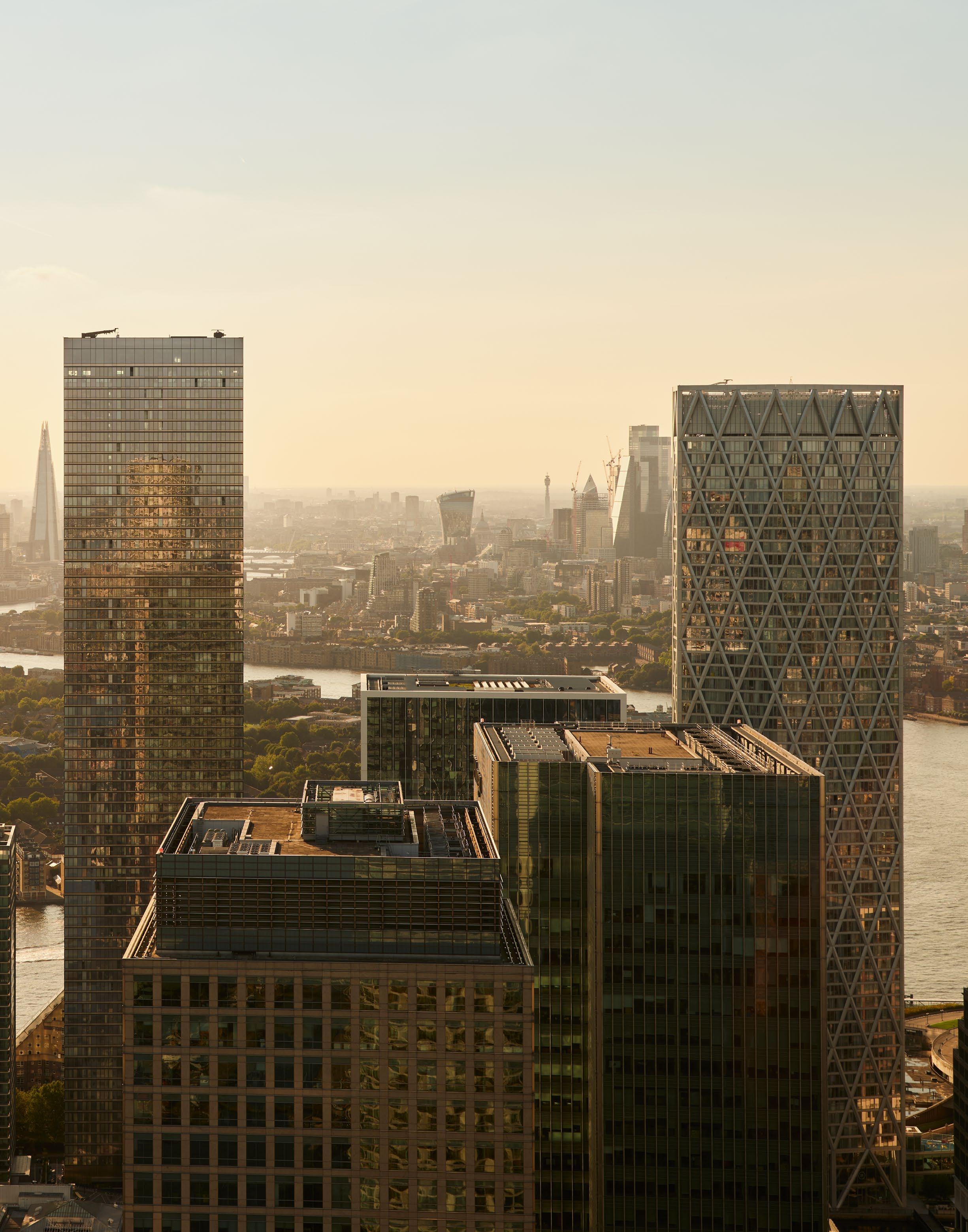
65
Looking upward from an inner courtyard garden to the sky above. Perfectly positioned slats of wood line the sanctuary-like space.
One Park Drive’s circular tower is made up of a unique rotating geometry, around which different typologies of apartments are arranged. The penthouse level is found on the 56th floor.
Spiral staircases, cast in concrete, create impactful sculptural moments in each penthouse apartment. A Reflecting Flame candleholder by Christian + Jade echoes their organic form.
A sinuous DS-600 De Sede sofa tracks the curve of the impressive double-height windows. Many works were commissioned by Design Research Studio especially for the penthouses, including a bespoke light and coffee table by JLK Design Studio and an original artwork by Tom Dixon. Tom Dixon HYDRO chairs can be seen on one of several outdoor terraces.
Careful attention has been paid to the flow between spaces. Herzog & de Meuron’s plan gently leads visitors around and into these unconventional duplex spaces. The spiral staircase pulls visitors from the lower living spaces to the upper floor.
Edges are softened by curved lines throughout the building. Here, the gentle contour of a courtyard garden’s wall is matched by the ample and rounded forms of a custom-made Tom Dixon Cork dining table and stools.
Vintage Willy Guhl planters sits inside a courtyard garden. These secluded spaces allow direct outdoor access from the interior living spaces. A vintage PP225 Flag Halyard lounge chair by Hans Wegner occupies an adjacent gallery space.
Herzog & de Meuron call their kitchen islands ‘the hearth of the apartment’. A110 pendant lights by Alvar Aalto, a vintage stone pestle and mortar and an original artwork made by Design Research Studio from expanded foam complete the space.
The architectural design of the penthouse bathrooms is pared back. Beautifully curved walls are finished in a warm, polished Moroccan tadelakt plaster.
A number of bathrooms open up directly to courtyard gardens.
In creating the ‘Home of the Collector’ Design Research Studio has replicated a personal and authentic layering of collectible objects and artworks. An extraordinary grand piano by Poul Henningsen is paired with a vintage Ox lounge chair by Hans Wegner and two original artworks made for the space by Tom Dixon. One, just seen, constructed from large sections of offcut wood.
Rough and raw textures have been introduced to the interior in confident strokes: Thickly handwoven bulrush on a classic Tom Dixon design; the S chair, and a boldly three-dimensional ‘rock’ wall made from fibreglass. A custom LED Code light, above a Cork dining table, both by Tom Dixon, is a foil to the natural textures.
A diagram of One Park Drive illustrating the building's three distinctive sections and the duplex penthouse apartments at the top.
Herzog & de Meuron have employed a subtle materiality. The courtyard gardens are lined with slats of wood.
Beautifully detailed stained oak carpentry is used across inner functional spaces such as wardrobes and anterooms.
The extruded terracotta tiles that cover all of One Park Drive's exterior can be seen at close quarters on a penthouse terrace.
In the ‘Home of the Collector’ beds need to be as dynamic as the most sculptural elements of the interior, so Design Research Studio have custommade each of them. Here, a custom Tom Dixon Cork bed and custom Cork mirror share space with a Flotation pendant light by Ingo Maurer.
01 02 03 04 05 06 07 08 09 10 11 12 13 14 15 16 17
Index 66
Whilst the interior design serves to enhance the architectural gestures of the apartments, there are also moments of bold disruption. Like here; industrially-inspired aluminium shelving, specially commissioned for the space from JLK Design Studio, is paired with a monolithic one-off vintage desk by Belgian architect Frans Vossen sourced from the home of actor Arthur Bonni (1970’).
Many of the inner spaces of the penthouses, such as the courtyard gardens, are cosseting, calm spaces that envelop and comfort. They exist in purposeful contrast to the vast and dramatic spaces on the periphery of the building.
The entrance to the penthouses immediately sets out the intent of the spaces beyond. Herzog & de Meuron have included a subtly detailed skylight to unexpectedly channel natural light into the space.
A totemic limited-edition Stack floor light by Design Research Studio is the first suggestion of the unconventional curated space beyond.
The unobstructed views of London from the 56th floor of One Park Drive are extraordinary. A Tobia Scarpa easy chair offers a place to view it from. Collectible design was sourced for the apartments from fairs and markets across Europe, here a ceramic vessel by Arne Bang has pride of place.
In keeping with the narrative of the ‘Home of the Collector’, Design Research Studio has presented one room as an artist’s studio. Maquettes, models and sketches fill the space, suggesting an inspired and creative endeavour is under way.
Design Research Studio have produced many original artworks for the penthouse spaces, making use of the creative processes which normally fuel their prototype-making and product development. The results are a catalogue of ambitious and effective works.
Herzog & de Meuron created an architectural design which placed as much emphasis on transitory spaces as dwelling spaces. This area between rooms on an upper level has become a gallery space, decorated with a vintage console and a vintage paper sculpture by Tom Dixon.
A giant Akari light by Isamu Noguchi fills the tranquil space of a bedroom. The texture of natural wood features prominently in the penthouse spaces, as architectural carpentry and here as a bespoke live wood bedframe.
Each of the penthouse bedrooms has a distinct style and palette. Here, bespoke aluminium shelves span a bespoke bed, an original three-dimensional artwork made from stretched leather sits above it.
The gallery-like nature of the expansive spaces in the One Park Drive penthouses first inspired the interiors concept of the ‘Home of the Collector.’ Design Research Studio have gone on to carefully curate every corner of the interiors. A vintage console and original sculpture enrich the space with their textural and sculptural qualities.
Such an unconventional architecture demanded an unconventional approach, say Design Research Studio. The extraordinary cast concrete staircase by Herzog & de Meuron is paired with a suitably innovative product - a prototype light, the Melt Cone Floor Lamp.
Every material has been chosen with 'scale, history and texture' in mind, says Helene Bangsbo Andersen. Here is a section of a burl poplar table.
One-off vintage desk by Belgian architect Frans Vossen sourced from the home of actor Arthur Bonni (1970’)
The Paper Totem lights by Tom Dixon are vintage designs that have been remade especially for the penthouses.
A wooden table's edge is blackened by burning, afterwards it is brushed to gently reveal the wood grain.
A piece of live edge popular waits to be transformed into a table by the skilled craftspeople at Bibbings & Hensby
The expansive view from the 56th floor of One Park Drive, across the architecture of Canary Wharf and to the city beyond.
18 19 20 21 22 23 24 25 26 27 28 29 30 31 32 33 34
67
68
Credits
Design Architecture, Shell & Core And Penthouse Interior Design Herzog & de Mueron
Interior Design Development and Art Direction
Tom Dixon, Design Research Studio
Photography Robert Rieger
Additional Photography (p.45, 56) Peer Lindgreen
Additional Photography (p.56, 59, 61) Bibbings & Hensby
Writing & Interviews
Laura Houseley
Creative Direction Canary Wharf Group Design & Julian Shaw Studio
Typeset in Neue Haas Grotesk residential.canarywharf.com
69















































