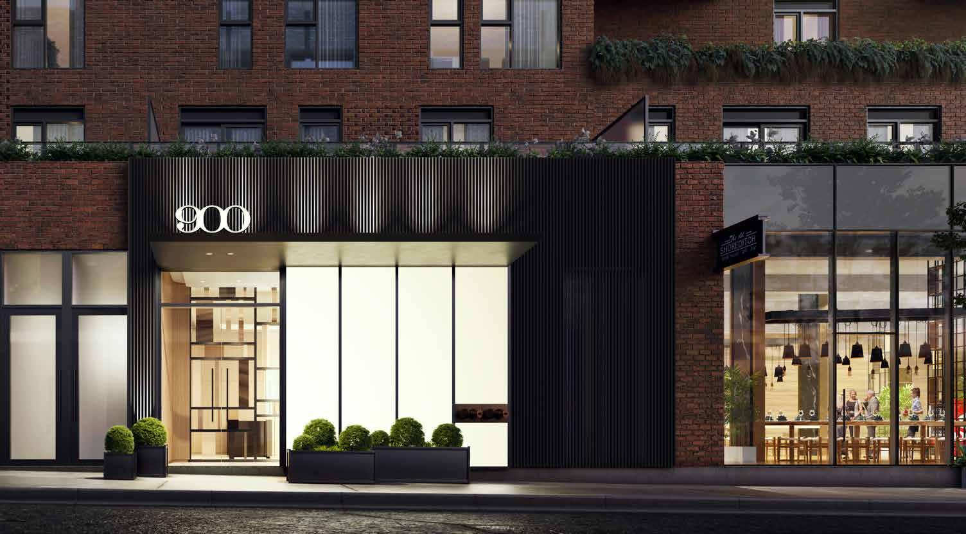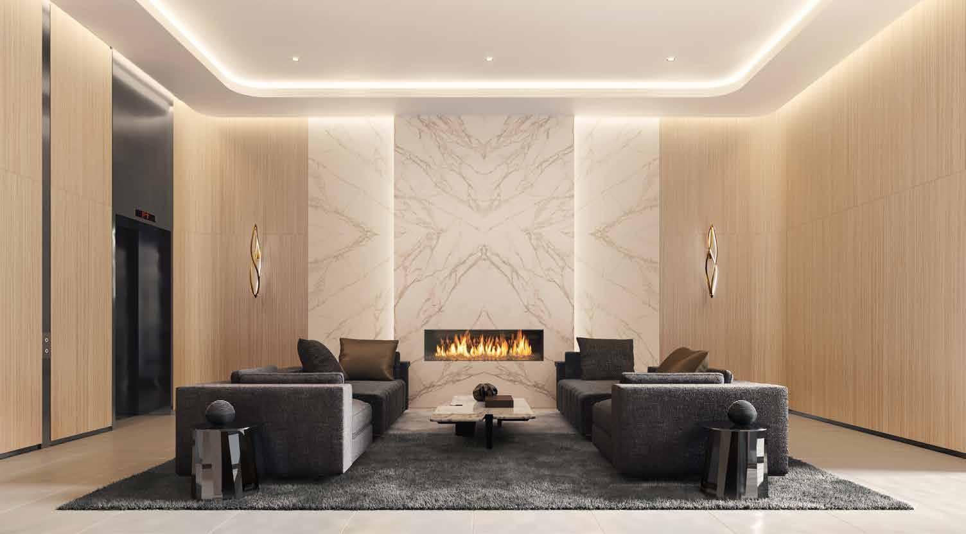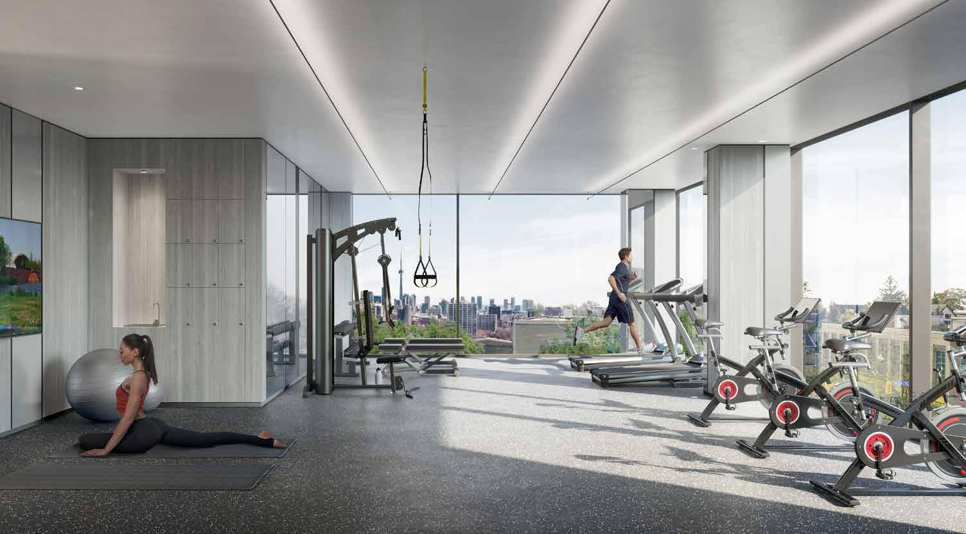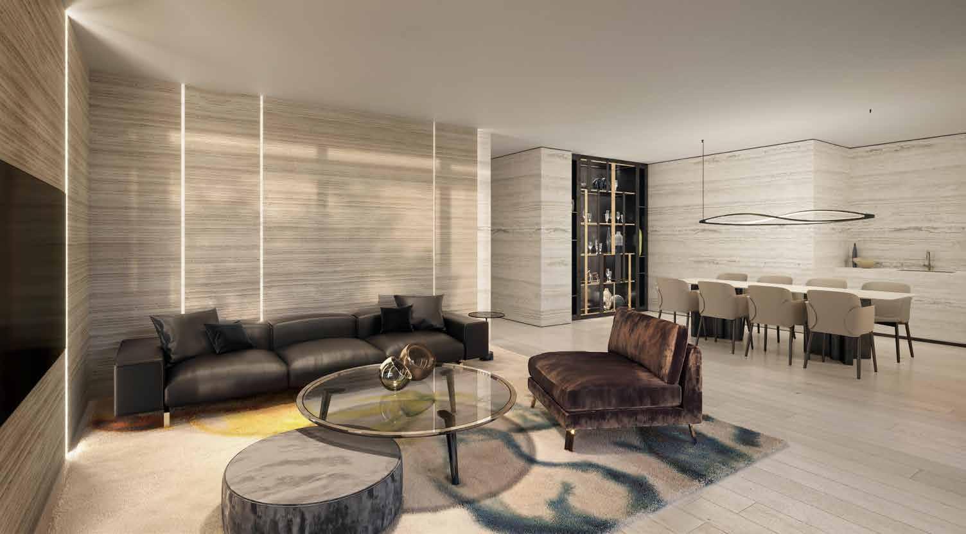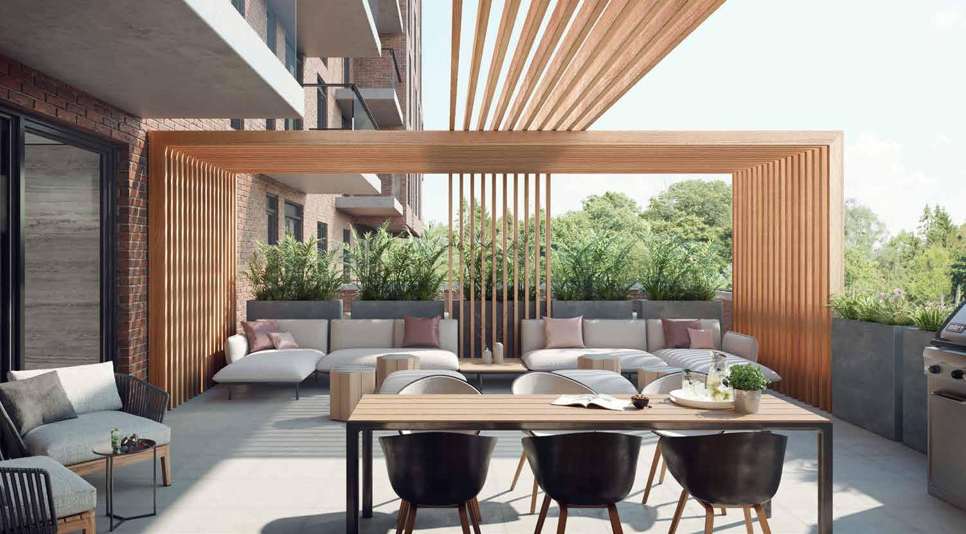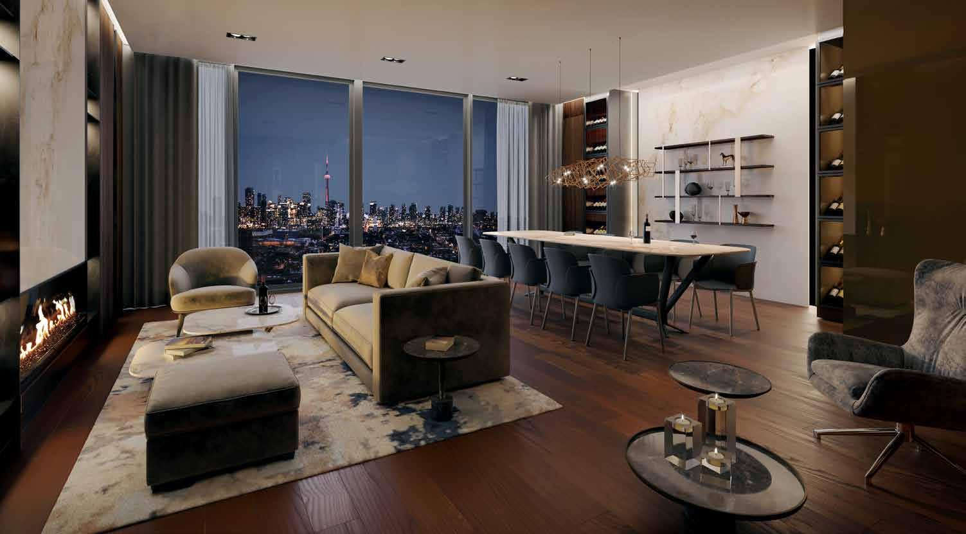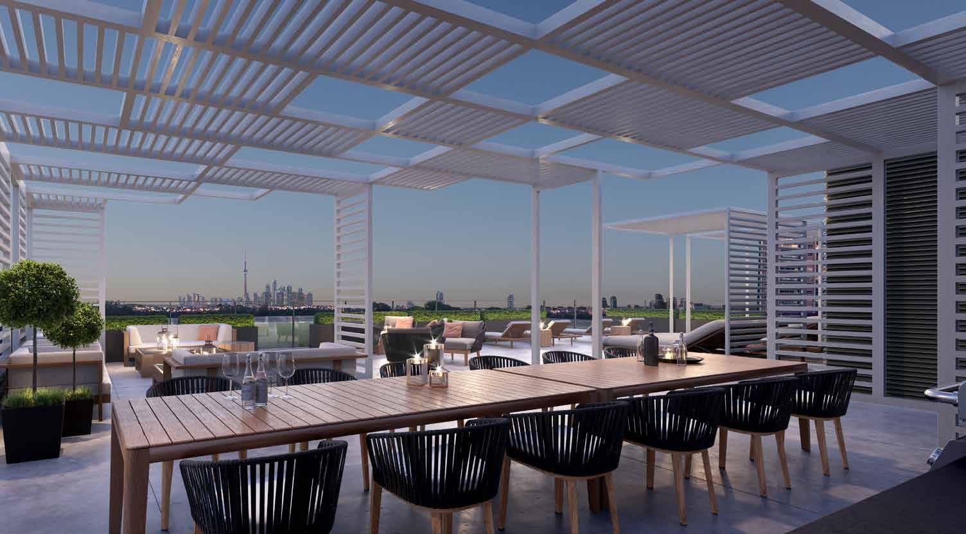FLOORPLANS
SUITE 2A-T
ALL DIMENSIONS AND SPECIFICATIONS ARE APPROXIMATE. CERTAIN PLANS ARE REVERSE OR MIRROR IMAGE. BALCONY SQUARE FOOTAGES ARE ESTIMATED AND MAY VARY FROM THAT STATED. PLEASE SEE SALES REPRESENTATIVE FOR DETAILS. FURNITURE NOT INCLUDED. REFER TO KEY PLAN FOR UNIT LOCATION AND ORIENTATION. E. & O.E.
MASTER BEDROOM MAIN BEDROOM 12 - 11 x 10 - 3 BATH ENSUITE LIVING LIVING 9 - 3 x 15 - 1 KITCHEN TERRACE KITCHEN / DINING 10' - 6" x 14' - 8 BEDROOM BEDROOM 10 - 3 x 8 - 7 TERRACE 8 - 1 x 24 - 11 W/D F DINING MW DW KEY PLANS 2 BED + DEN 83sm / 898sf L02 2A+D 2C D 2C 3A 2A A 2B A+D B+D 1C+D 2B+D 2A+D-T 2C+D-T 2C-T 3A-T 2A 1A 2B-T A D B D C D 2B+D-T FLOOR 2 LIVING KITCHEN/DINING MASTER BEDROOM BEDROOM TERRACE 9’-3” X 15’-1” 10’-6” X 14’-8” 12’-11” X 10’-3” 10’-3” X 8’-7” 8’-1” X 24’-11” 2 BEDROOM INTERIOR LIVING EXTERIOR LIVING TOTAL LIVING 915 SQ.FT. 216 SQ.FT. 1,131 SQ.FT
Suite 2L
2 Bedroom
Interior Living
Exterior Living
Total Living Living Kitchen Dining
SQ.FT.
SQ.FT
12’-6”
8’-9”
11’-10” EP CP 2L 3I 2G+D 2P 1P 2Q 2R 1O+D 2O 1J+D L12
BEDROOM 68sm / 732sf MASTER BEDROOM BEDROOM DINING LIVING ENSUITE BATH KITCHEN MW DW F W/D BALCONY 1F 1C 2E+D 2D+D 1D+D 1E+D 2D 1P+D 3B-T 1T+D 2F+D-T 1Q 2 2L L FLOOR 4
Master Bedroom Bedroom Ba lcony 732
66 SQ.FT. 798
9’-7” X
13’-2” X 6’-11” 6’-4” X 9’-6” 9’-4” X 9’-0” 9’-6” X
4’-10” X
2
ALL DIMENSIONS AND SPECIFICATIONS ARE APPROXIMATE. CERTAIN PLANS ARE REVERSE OR MIRROR IMAGE. BALCONY SQUARE FOOTAGES ARE ESTIMATED AND MAY VARY FROM THAT STATED. PLEASE SEE SALES REPRESENTATIVE FOR DETAILS. FURNITURE NOT INCLUDED. REFER TO KEY PLAN FOR UNIT LOCATION AND ORIENTATION. E. & O.E. SUITE 2D+D F MW DW MASTER BEDROOM MASSTER BEDROOM 10' - 0" x 9 - 3" BATH KITCHEN KITCHEN DINNER 10' - 4 x 10 - 4 LIVING BATH BEDROOM BEDROOM 9 - 7" x 9 - 6" BALCONY BALCONY 11 - 10 x 4 - 10 DEN DEN 10' - 9" x 5' - 6" W/D DINING KEY PLANS L04 L03 G+D 2F +D 1B 1C 2E+D 2D+D D+D E D 2D F+D 2E B+D 1C+D 1H D 2G I+D 1F 1C 2E+D 2D+D 1D+D E+D 2D 1P+D 3B 2G 2F D 1Q+D 2 BEDROOM + DEN 85sm / 914sf 1G D 2F +D-T 1B-T 1C 2E+D 2D+D 1D+D E D 2D 1F+D 2E 1B D C D 1H+D 2G-T F C 2E+D 2D+D D D 1E+D 2D P D 3B-T 2L 1T+D 2F+D-T 1Q LIVING/DINING KITCHEN MASTER BEDROOM BEDROOM DEN BALCONY 10’-4” X 10’-4” 10’-0” X 9’-3” 9’-7” X 9’-6” 10’-9” X 5’-1” 11’-10” X 4’-10” FLOOR 4 FLOOR 3 2 BEDROOM + DEN INTERIOR LIVING EXTERIOR LIVING TOTAL LIVING 917 SQ.FT. 63 SQ.FT. 980 SQ.FT
ALL DIMENSIONS AND SPECIFICATIONS ARE APPROXIMATE. CERTAIN PLANS ARE REVERSE OR MIRROR IMAGE. BALCONY SQUARE FOOTAGES ARE ESTIMATED AND MAY VARY FROM THAT STATED. PLEASE SEE SALES REPRESENTATIVE FOR DETAILS. FURNITURE NOT INCLUDED. REFER TO KEY PLAN FOR UNIT LOCATION AND ORIENTATION. E. & O.E. SUITE 2L 2L 3I 2G D 2P 1P 2Q 2R O+D 2O 1J D L12 2 BEDROOM 68sm / 736sf 1 +D 1F 1C 2E+D 2D+D 1D+D 1E+D 2D P+D 3B 2G 2F D 1Q+D BEDR MASTER OOM BEDR MASTER OOM 9' - 2" x 10 - 6 ENSUITE BEDROOM BEDROOM 8 - 6 x 8 - 2 KITCHEN W/D DINING KITCHEN / DINING 10 - 0" x 16 - 8 LIVING LIVING 7 - 0" x 12' - 6" BATH BALCONY BALCONY 4 - 10" x 11' - 10" MW DW F KITCHEN/DINING LIVING MASTER BEDROOM BEDROOM BALCONY 10’-0” X 16’-8” 7’-0” X 12’-6” 9’-2” X 10’-6” 8’-6” X 8’-2” 4’-10” X 11’-10” 2L 3I 2G+D 2P P 2Q 2R 1O+D 2O 1J+D F C 2E+D 2D+D D+D E+D 2D 1P+D 3B-T 2L 1T+D 2F+D-T 1Q FLOOR 12 FLOOR 4 2 BEDROOM INTERIOR LIVING EXTERIOR LIVING TOTAL LIVING 732 SQ.FT. 66 SQ.FT. 798 SQ.FT
ALL DIMENSIONS AND SPECIFICATIONS ARE APPROXIMATE. CERTAIN PLANS ARE REVERSE OR MIRROR IMAGE. BALCONY SQUARE FOOTAGES ARE ESTIMATED AND MAY VARY FROM THAT STATED. PLEASE SEE SALES REPRESENTATIVE FOR DETAILS. FURNITURE NOT INCLUDED. REFER TO KEY PLAN FOR UNIT LOCATION AND ORIENTATION. E. & O.E. SUITE 2F+D LIVING/DINING KITCHEN MASTER BEDROOM BEDROOM DEN BALCONY 21’-3” X 10’-5” 18’-3” X 8’-3” 11’-2” X 10’-9” 11’-6” X 9’-6” 6’-5” X 7’-9” 23’-10” X 4’-10” 1T+D 1L+D 3D-T 2J+D-T K+D 2H H 3C 2 2F+D 1Q 1R D FLOOR 5 2 BEDROOM + DEN INTERIOR LIVING EXTERIOR LIVING TOTAL LIVING 1,114 SQ.FT. 132 SQ.FT. 1,246 SQ.FT CP EP BALCONY LIVING / DINING KITCHEN BEDROOM BEDROOM DEN LINEN PANTRY Quadrangle Quadrangle A rchitect Limited 901 King Street West, Suite 7 01 Toronto, ON M5V 3H5 0 2m 5 1 Project No 1 : 50 SUITE 2F+D 18080 898-900 St Clair Ave W Toronto, ON Issue Date 1 +D 1L+D 3D 2J+D 1K+D 2H 1H 3C 2 2F+D Q 1R+D L05
BED ROOM + DEN 2019-07-16 MASTER F MW DW W/D
2
ALL DIMENSIONS AND SPECIFICATIONS ARE APPROXIMATE. CERTAIN PLANS ARE REVERSE OR MIRROR IMAGE. BALCONY SQUARE FOOTAGES ARE ESTIMATED AND MAY VARY FROM THAT STATED. PLEASE SEE SALES REPRESENTATIVE FOR DETAILS. FURNITURE NOT INCLUDED. REFER TO KEY PLAN FOR UNIT LOCATION AND ORIENTATION. E. & O.E.
2H+D F MW DW JULIET BALCONY BEDROOM MASTER BEDROOM MASTER 9 - 0" x 12 - 1" BATH LIVING LIVING / DINING 13 - 11" x 17' - 10" KITCHEN KITCHEN 9 - 2" x 12' - 1" BEDROOM BEDROOM 9 - 3" x 11 - 1" DEN DEN 9 - 6" x 8 - 4" BALCONY BALCONY 14 - 0" x 4 - 11" Quadrangle Quadrangle A rchitect Limited 901 King Street West, Suite 7 01 Toronto, ON M5V 3H5 Project No. SUITE 2H+D (BF) 18080 898-900 St Clair Ave W Toronto, ON Issue Date KEY PLANS 1K 2H D 2J J M+D 2D 3E 1N+D 3F 2K 2 BEDROOM + DEN 100sm / 1073sf L06 - L10 2019-03-25 DINING W/D ENSUITE LIVING/DINING KITCHEN MASTER BEDROOM BEDROOM DEN BALCONY 13’-11” X 17’-10” 9’-2” X 12’-1” 9’-0” X 12’-1” 9’-3” X 11’-1” 9’-6” X 8’-4” 14’-0” X 4’-11” 1K 2H+D 2J J 1M+D 2D 3E-T 1N D 3F-T 2K 1K 2H+D 2J J M+D 2D 3E 1N D 3F 2K FLOOR 7-10 FLOOR 6 2 BEDROOM + DEN INTERIOR LIVING EXTERIOR LIVING TOTAL LIVING 1,082 SQ.FT. 80 SQ.FT. 1,162 SQ.FT
SUITE
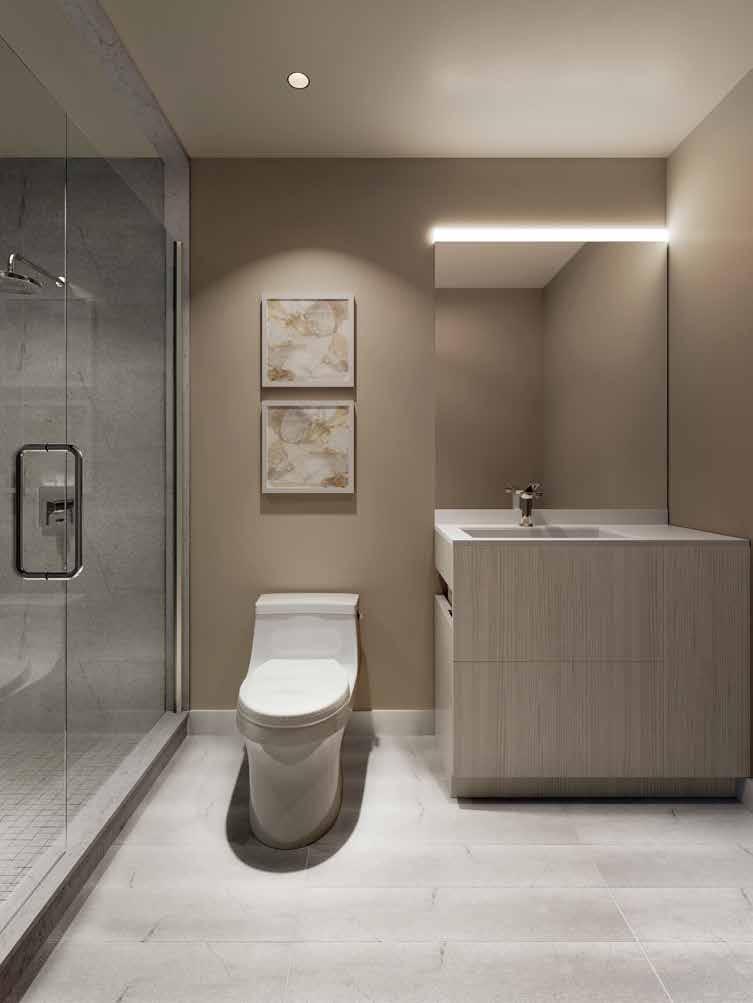
FEATURES
BUILDING FEATURES
• Spectacular mixed-use development on St. Clair West and Alberta Avenue
• Lobby with modern finishes and fireplace
• Contemporary finishing details in corridors and in entrance doorways to each suite
• 16 hour concierge controlling building access and surveillance of the building
• Modern fitness/workout studio
• Elegant lounge with temperature controlled wine storage, co-working space and social areas
• Indoor/outdoor multipurpose amenity areas to unwind and entertain
• Well-furnished and expansive roof top terrace with commanding views of the skyline
SUITE FEATURES
• Private balcony or terrace as per plan
• Approximately 9 foot ceiling height except in areas with bulkheads, dropped ceilings and in the bathroom(s) where ceiling heights will be less than 9 feet
• All ceilings to be smooth and painted white
• Interior walls, woodwork and trims painted white in quality latex paint. Washrooms are painted with a quality semi-gloss paint
• In-suite smoke and heat detector
• Capped ceiling outlet in living/dining room and/or den if den is a separately enclosed room
FOYER
• Modern solid core suite entry door
• Contemporary sliding/swing closet door(s) as per plan
KITCHEN
• Designer kitchen cabinetry with contemporary panel doors. Choice of 3 colours from Vendor’s sample packages
• Integrated refrigerator, electric oven, cooktop, dishwasher, hood fan and stainless steel microwave
• Modern porcelain backsplash, porcelain or quartz countertops on kitchen and island as per plan. Choice of 3 colours from Vendor’s sample packages
• Stainless steel undermount sink with a single lever stainless steel faucet
• Halogen track lighting
BATHROOM(S
• Contemporary vanity with integrated sink as per plan. Choice of 3 colours from Vendor’s sample packages
• Chrome faucet on vanity sink
• Soaker tub as per plan
• Full height porcelain tiles on bathtub walls and surround or shower enclosure as per plan. Choice of 3 colours from Vendor’s sample packages
• Separate shower stall with frameless glass door as per plan
• Porcelain tile flooring for bathrooms and shower stalls. Choice of 3 colours from Vendor’s sample packages
• Chrome pressure balance tub and shower faucets
• Dual flush toilet
• Exterior vented exhaust fan
• Privacy locks on all bathroom doors
BEDROOM(S
• Contemporary sliding/swing closet door(s) as per plan
FLOOR COVERINGS
• Modern luxury wide plank vinyl flooring in all rooms except bathroom and laundry rooms. Choice of 3 colours from Vendor’s sample packages
LAUNDRY
• Tile flooring in laundry closet
• Front loading stacked washer and dryer
RESIDENTS’ PARKING & GARAGE
• Underground parking, where separately purchased, accessed via a secure garage door
• Garage to be painted white and brightly lit for convenience and security
• Garage to be well ventilated and protected by fire sprinklers for added safety and protection
• Strategically located parabolic mirrors provide visibility to assist traffic flow
ACCESS CONTROL
• Professional 16-hour on-duty concierge, conveniently located in the main lobby
• State-of-the-art enterphone system in the lobby
ELECTRICAL FEATURES AND INTERCONNECTIVITY
• Pre-wired cable T.V. outlets in living/dining, bedrooms and den if applicable
• Pre-wired telephone jacks in living/dining, bedrooms and den if applicable
• Wiring for high speed internet
• All terraces, where applicable, to have electrical outlets as per plan
N.B. Subject to paragraph 4 of the Agreement of Purchase and Sale attached hereto, the Vendor shall have the right to substitute other products and materials for those listed in this Schedule or provided for in the plans and specifications provided that the substituted products and materials are of a quality equal to, or better than, the products and materials so listed or so provided. 1. Stone and wood (where applicable) are subject to natural variations in colour, veining and grain. Tile (where applicable) is subject to pattern, shade and colour variations. 2. If the Unit is at a stage of construction which will enable the Vendor to permit the Purchaser to make colour and finishes choices from the Vendor’s selections, the Purchaser agrees to make on-line digital selections or to attend, as determined by the Vendor, and notify the Vendor of his/her choice of finishes within fifteen (15) days of being requested to do so by the Vendor. At the Vendor’s discretion, some finishes may only be available through pre-selected packages. In the event colours and/or finishes subsequently become unavailable, the Purchaser agrees to re-attend at such time or times as requested by the Vendor or its agents, to choose from substitute colours and/or finishes. Notwithstanding the foregoing, in the event colours and/or finishes which form part of the Vendor’s pre-selected package is unavailable, the Vendor may select a replacement colour and/or finish provided that the replacement is similar in appearance and of equal or greater value. If the Purchaser fails to choose colours or finishes within the time periods requested, the Vendor may irrevocably choose the colours and finishes for the Purchaser and the Purchaser agrees to accept the Vendor’s selections. 3. The Purchaser acknowledges that there shall be no reduction in the price or credit for any standard feature listed herein which is omitted at the Purchaser’s request. 4. References to model types, model numbers and/or brands refer to current manufacturer’s models and/or brands. If these types, models and/or brands change or are discontinued, the Vendor shall provide an equivalent model. 5. All dimensions, if any, are approximate. Actual useable floor space may vary from the stated floor area, if so stated. 6. All specifications and materials are subject to change without notice. E. & O.E. 7. Pursuant to this Agreement or this Schedule or pursuant to a supplementary agreement or purchase order, the Purchaser may have requested the Vendor to construct an additional feature within the Unit which is in the nature of an optional extra (such as, by way of example only, a countertop upgrade). If, as a result of availability or of building, construction or site conditions within the Unit or the Building, the Vendor is not able to construct such extra, then the Vendor may, by written notice to the Purchaser, terminate the Vendor’s obligation to construct the extra. In such event, the Vendor shall refund to the Purchaser the monies, if any, paid by the Purchaser to the Vendor in respect of such extra, without interest and in all other respects this Agreement shall continue in full force and effect. 8. Floor and specific features will depend on the Vendor’s package as selected. 9. The Vendor shall have the right to substitute other products and materials for those listed in this Schedule, represented to the Purchaser or provided for in the plans and specifications provided that the substituted products and materials are of a quality equal to or better than the products and materials so listed or so provided. The determination of whether or not substituted materials and products are of equal or better quality shall be made by the Vendor. 10. All floor numbers listed above are designated as marketing description. E. & O.E. Illustrations are artist’s concept only. E&O.E.
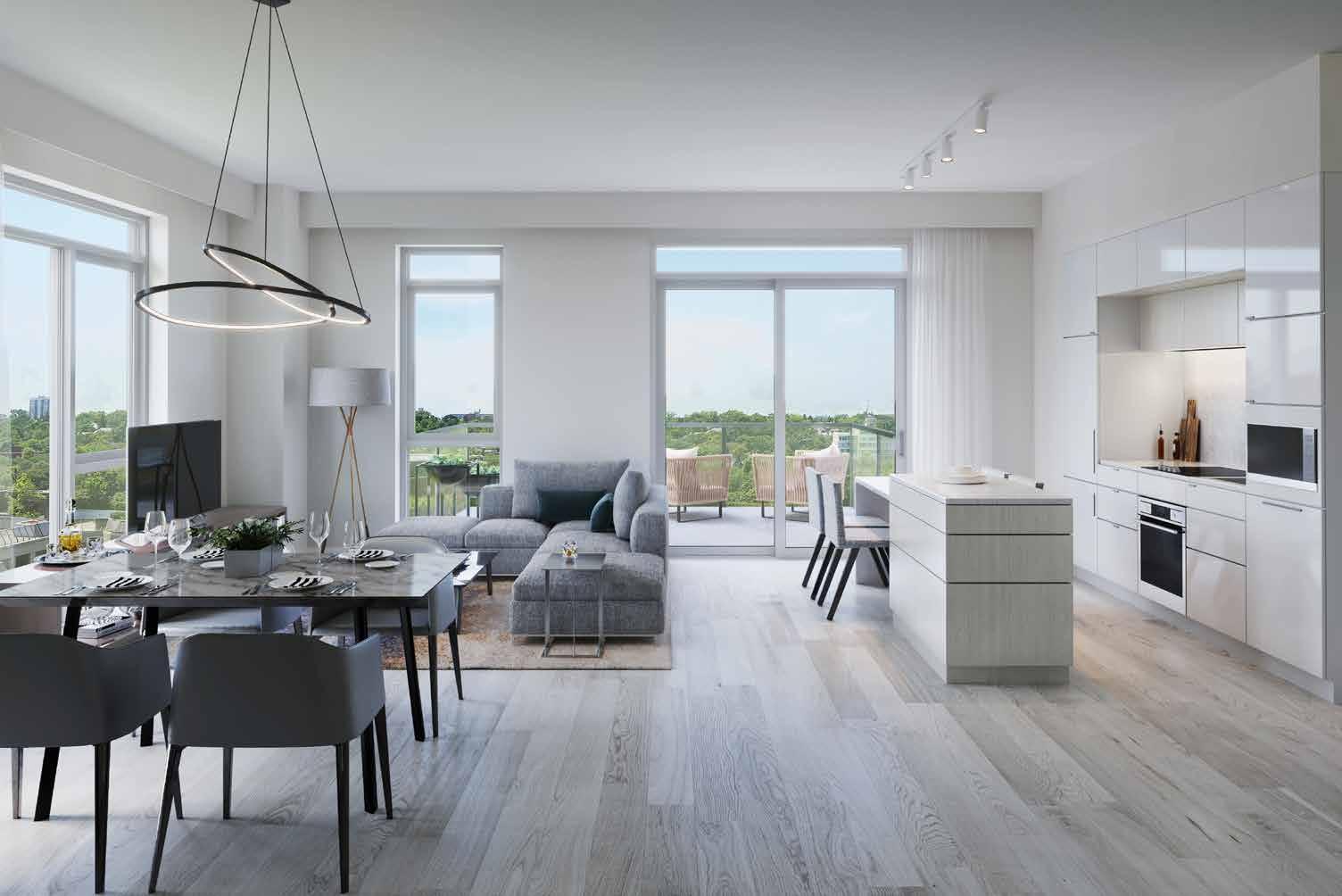
Illustrations are artist’s concept only. E&O.E.
Illustrations are artist’s concept only. Specifications are subject to change without notice. E&O.E.
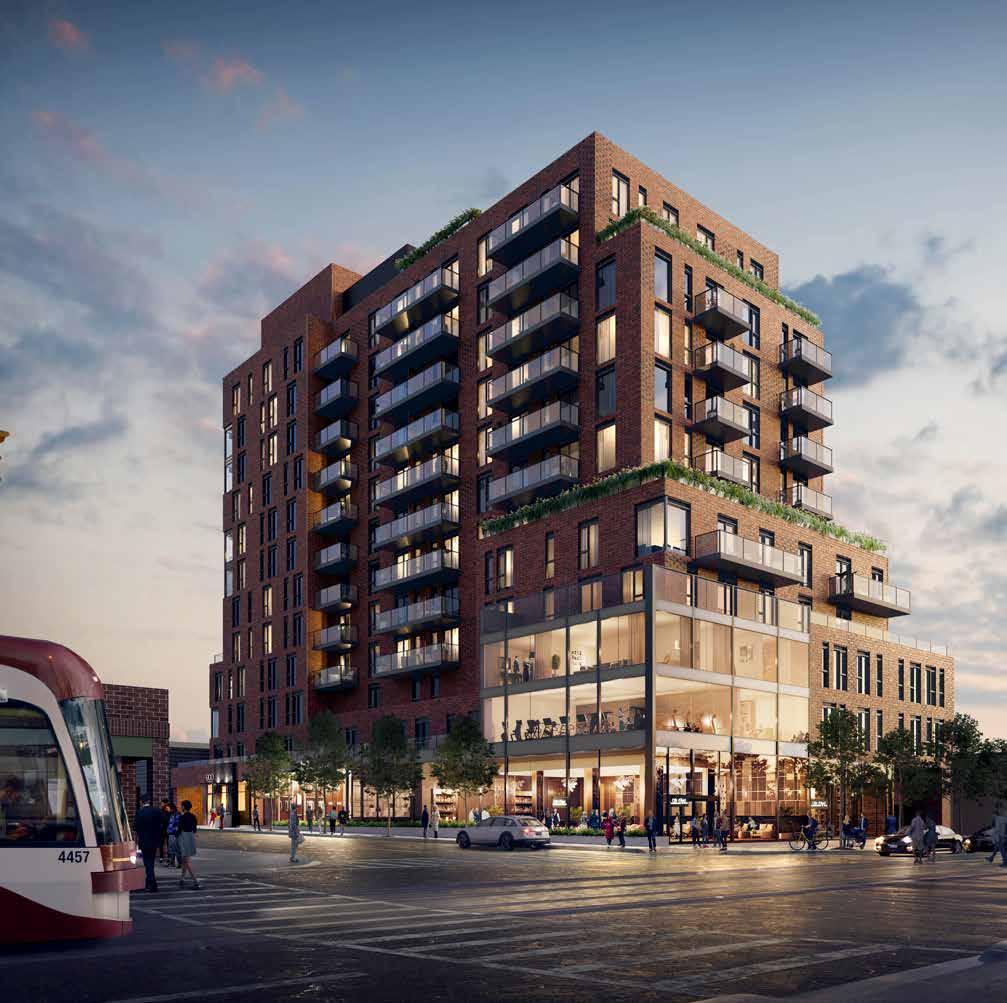


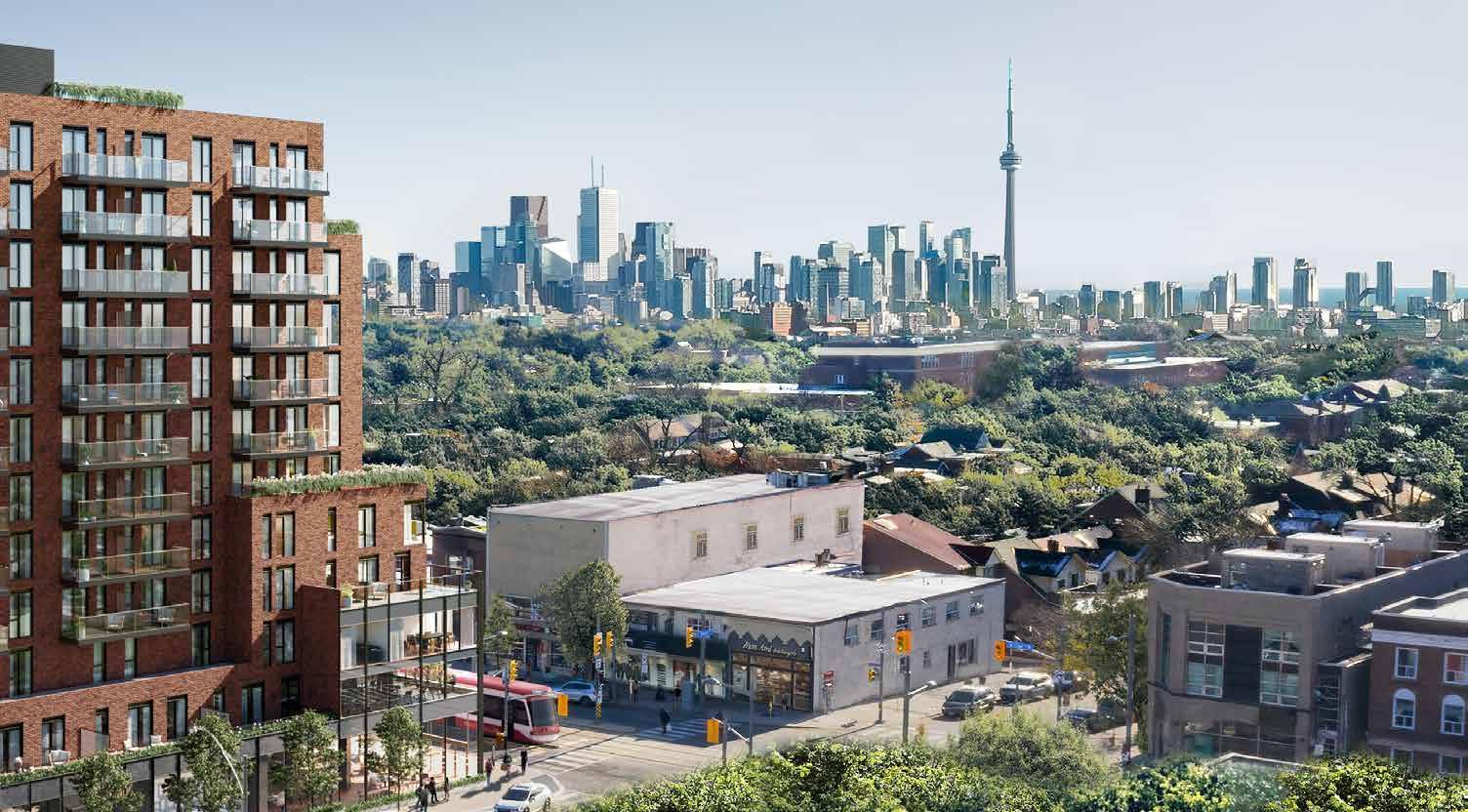 With a spectacular panoramic view to the south, you’ll be able see over the green canopy and into the heart of downtown Toronto, with its statuesque skyscrapers populating the horizon. To the east, you can see the valley and Forest Hill. To the north, you’ll be able to spot Cedarvale with its fine homes and winding roads.
illustrations are artist’s concept only. E&O.E. Specifications are subject to change without notice.
With a spectacular panoramic view to the south, you’ll be able see over the green canopy and into the heart of downtown Toronto, with its statuesque skyscrapers populating the horizon. To the east, you can see the valley and Forest Hill. To the north, you’ll be able to spot Cedarvale with its fine homes and winding roads.
illustrations are artist’s concept only. E&O.E. Specifications are subject to change without notice.
