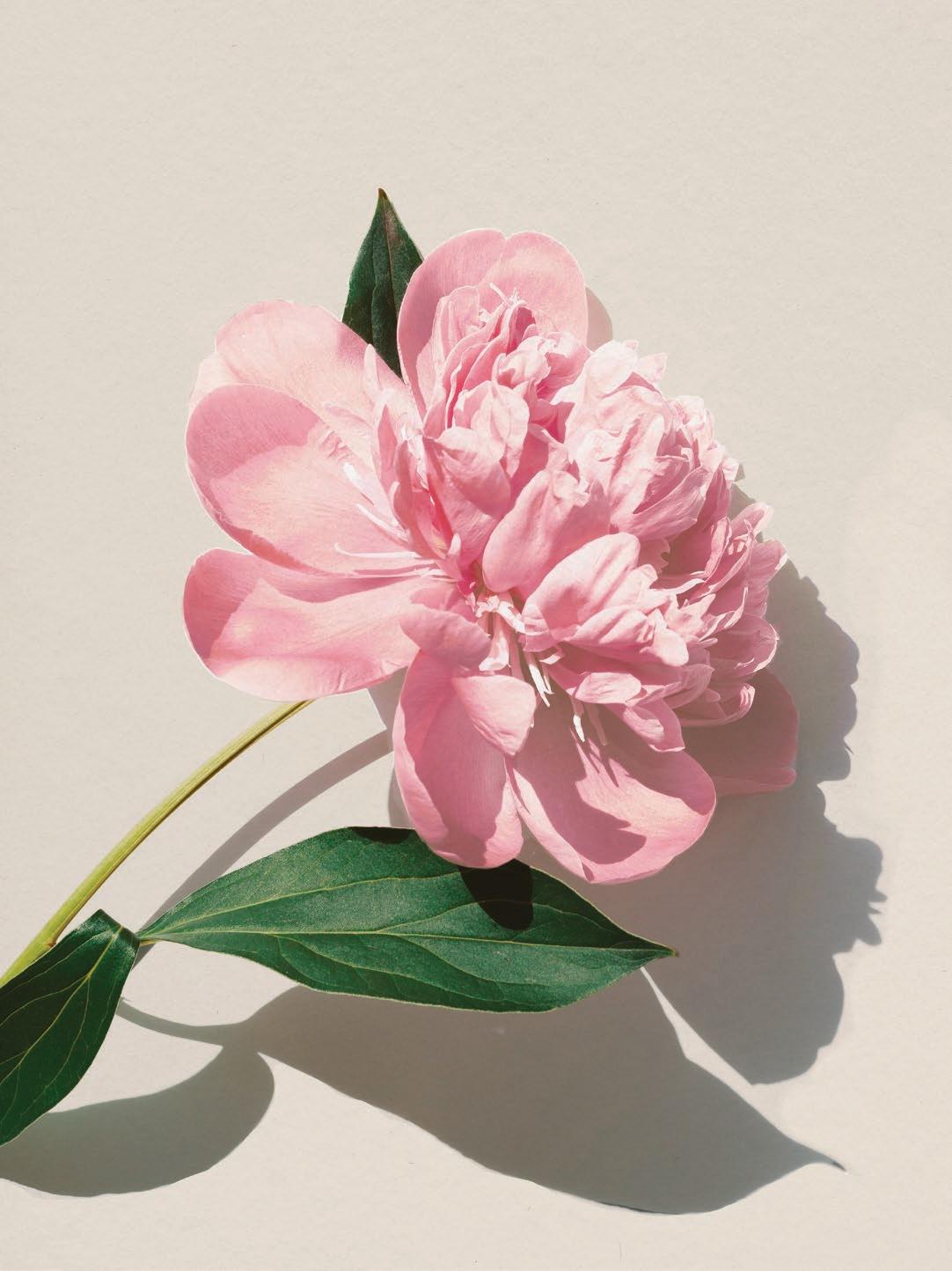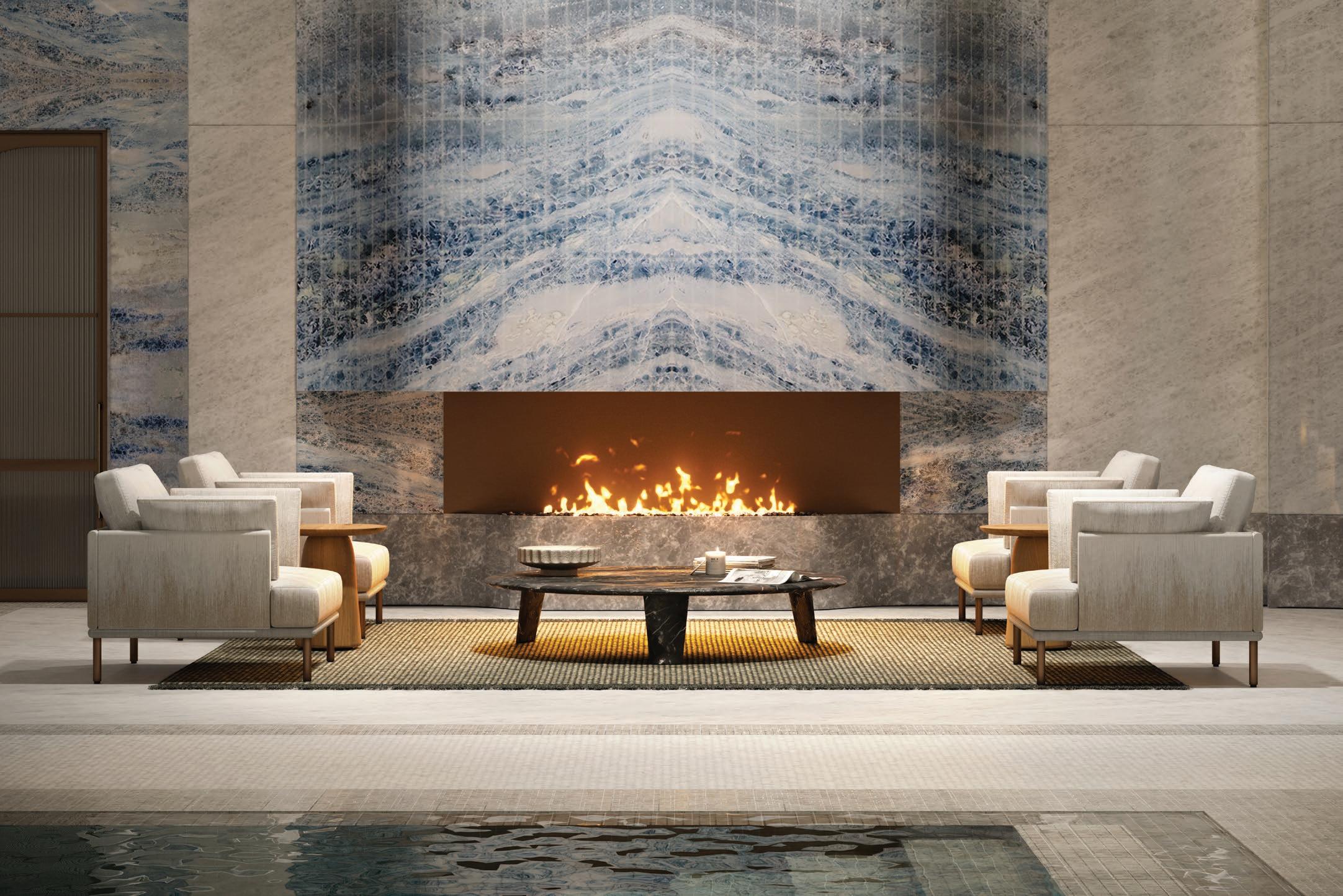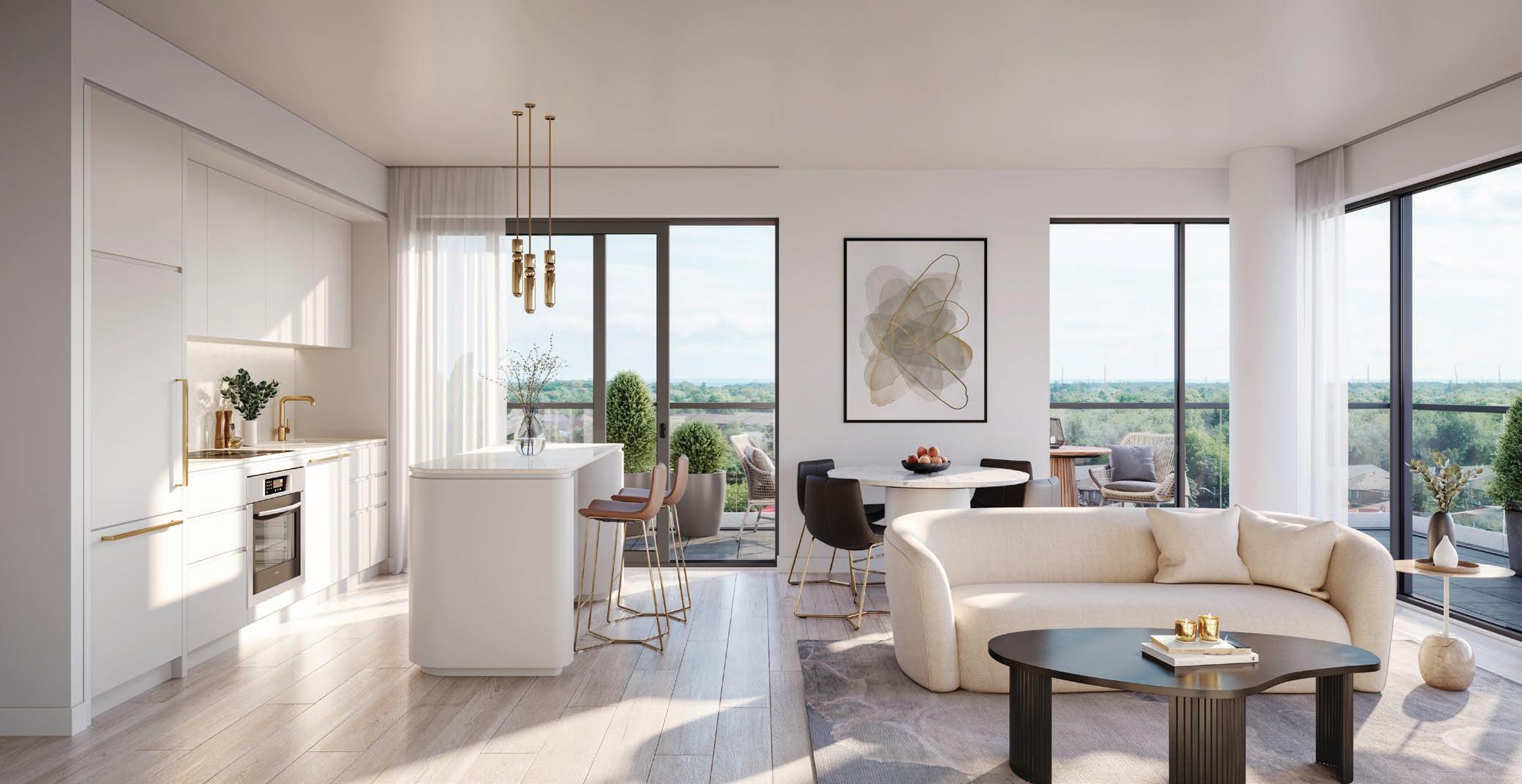TM
THE PEONY
THE PEONY
GLAMOUR. GRACE. PRESTIGE.

The Largest Design-Led Mixed-Use Community in Forest Hill
Welcome to ForêtTM
A chic new hub of well-being and luxurious living, ForêtTM is the largest design-led mixed-use community in Forest Hill. This contemporary condominium of three residential towers is designed to enhance the lives of residents, with vast amenity spaces for fitness, socializing, and relaxation; and a new public park. The names of the elegant towers are inspired by the beauty of nature: The Peony, The Jasmine, and The Iris.
3 THE PEONY

The Peony

Standing above Forest Hill and all its green glory, The Peony is a 33-storey condominium community offering luxury suites. These beautifully appointed homes are graced with 9-foot ceilings, upscale designer features and finishes, kitchens by renowned II BY IV DESIGN, and brand-name appliance packages. Sharing a 9-storey podium with the Jasmine tower at ForêtTM , The Peony is designed to enhance your quality of life with a variety of outstanding social and wellness amenities.
Introducing
Illustrations are artist’s concept. E.& O.E. 5 4 FORÊT TM THE PEONY
THE PEONY THE JASMINE
Forêt TM Community P UP UP DN UP UP D N U P DN UP U U P D N U U P UP U P U U ST M CHAEL S COLLEGE SCHOOL ST. CLA R AVENUE W EST BATH U RST STREE T EXIS T I N G E A S T E R LY D R IV E W A YP R I VA T E R O A D EXISTING DRIVEW AY - PRIVATE ROAD RES LOBBY TOW ER CH LDCARE PLA GROUND 218 64 m 353 DED C TED P CK-UP DROP-O ARE CH LDC RE S L O P E U P SLE P ROOM DRESS NG AR A WC C O MM UN T Y A G E NC Y S P A C E 5 5 75 m 6 0 0 E15 - T SERV CE S T A R E S AIR G VEST M O VI N G R OO M HARED P CK-UP DROP-OF AREA CH LDCAR MULT PURPOSE 108 7 m 117 MULT PUR OSE 88 2 m 953 OU DOOR AM N TY 61 8 m 174 LOPED W ALKW AY CANOPY ABOVE OTA NDOOR CH LDCARE 530 6 m 571 OPEN O BELOW DOG W ASH STATION TAT ON MA ROOM POP 640 06 m 890 W E T OF OPS 108 86 m 172 OUTDOOR MENITY 30 m 326.3 DOG REL AST O POPS 51 3 m 559 EAST OF POPS 18 1 m 199 EXH UST SHAF EL V EXHAUST SHA RES LOBBY TOW R 2 TAIR C X T ORR DOR ND STA R ABOVE O EN TO OWER GROUND LOOR BE OW S AIR D EXIT CORR DOR AND STAIR BOVE TAIR RET L UN T A 288 35 m 3104 RET L UN T B 88.61 m 954 RETAI UN T 153 75 m 1655 M NAGEM NT OFFI 10 RES. SHORT-T M BICYC ES 4 R S SHORTTERM BICYC ES 14 - T Pu c E - 2 RE ERE E - T RE CANOP ABOVE E11-T3 Re E10-T3 Re E - 3 S OUTDOOR AMEN T 49 5 m 536 PARCE S E - T RE R A M P B E L O W C CF PARCE FE FFE 12-T3 R s E13-T3 R s RES SHORT-T RM B CYC ES OPED W ALKW AY CANOPY BOVE C A N O P Y A B O V E MECHAN C L ROOM 150 m 1619 F SEA NG S AT NG FUT RE W ASHROOM UTURE W ASHROOM FUTURE W ASHROOM RAMP RAMP TA R B FUTUR BF W ASHROOM GA MET R DOG W ASH NG ST T ON W ES OF POPS 2 77 m 45 H H H STA R F RETAIL ENTRANCE RETAIL ENTRANCE RE A ENTRANC PUBLIC PARK PROPOSED PARK TO BE DESIGNED IN CONSULTATION WITH COMMUNITY AND CITY OF TORONTO RETA L NTRANCE COMMUN TY AGENCY NTRANCE RE DENT L NTRANCE RES D NTIA TRANCE COMMUN TY AGENCY NTRANCE RETA L EN RANCE RES D NTIA EN RANCE RES D NT A NTRANCE R S DEN AL EN RANCE L A YBY P A R KI N G L A YBY P A R KI N G 2 S S OR -TERM CYCL S FF RES RES RES S AIR RENCH DRA N TRENCH DRA N S T O R A G E RES E2- 1 E1- T1 E -T E -T RE A UN T D 213 14 m 2294 RES SHORERM CYCLES H DED CA ED CH DCARE PARKING DED CAT D CH LDCARE PARKING DED CATED CH LDCAR ARKING S RED CH DCARE PARKING HARED CH DCARE PARKI G AY-BY PARK G L Y-BY P RK NG TA R F OUT NE OF STORM T NK AT P1 UND RGROUND THE PEONY TOWER 2 THE IRIS TOWER 1 THE JASMINE TOWER 3 N ^ The images should not be relied upon as representations, express or implied, of the actual intended development or environs. Illustrations are artist’s concept. E.& O.E. 7 6 FORÊT TM THE PEONY
Site Plan

FORÊT TOWER 2: THE PEONY Illustrations are artist’s concept. E.& O.E.

Intrinsic to your sense of well-being is the ease of access to a range of incredible amenities at ForêtTM . Close to 40,000 square feet of amenity spaces have been designed to enhance your life and make it effortless to spend time with your loved ones. From fitness to dining to celebrations to work and even just relaxing downtime, The Peony is your gateway to a fuller life.
Luxurious, Life-Enhancing Amenities
Illustrations are artist’s concept. E.& O.E. 10 FORÊT TM 11 THE PEONY
DN UP DN 1 2 3 4 5 6 7 8 9 10 13 11 12 12 1. Lobby 2. Concierge 3. Mail Room 4. Secret Garden 5. Outdoor Dining & Lounge 6. Outdoor Co-Working Lounge 7. Dining 8. Games Lounge 9. Co-Working Lounge 10. Parcel Lockers 11. Elevator Lobby 12. Washrooms 13. Pet Spa
N ^ Illustration is artist’s concept. E.&.O.E. 13 12 FORÊT TM THE PEONY
Podium Level 1

A HIDDEN GEM
Take some time to catch a breeze and get some quality outdoor time in this quiet landscaped spot with comfortable seating.
THE PEONY & THE JASMINE | GROUND FLOOR | SECRET GARDEN
Illustrations are artist’s concept. E.& O.E.
 Embodying tranquility, The Peony’s lobby is a work of art and a welcoming space with a 24-hour concierge who will make you and your guests feel completely comfortable.
Embodying tranquility, The Peony’s lobby is a work of art and a welcoming space with a 24-hour concierge who will make you and your guests feel completely comfortable.
PEONY | LOBBY
A SUBLIME SETTING THE
AND CONCIERGE
are
E.& O.E.
Illustrations
artist’s concept.

THE THRILL OF THE GAME
THE
Invite friends and family to indulge in a little competition at the tastefully decorated games lounge. Whether it’s cards, chess or table shuffleboard, you’re well set up for scoring good times.
PEONY & THE JASMINE | PODIUM LEVEL 1 | GAMES LOUNGE
Illustrations are artist’s concept. E.& O.E.

WHERE TO WORK FROM HOME
Whatever you’re working on, get inspired in this work-from-home space geared to sparking ideas and encouraging flow. Ideal for personal as well as work projects, this lounge and coffee bar is serene and tech-enabled, with dedicated conference call rooms.
THE PEONY & THE JASMINE | PODIUM LEVEL 1 | CO-WORKING LOUNGE Illustrations are artist’s concept. E.& O.E.
Podium Level 2 Aquatic Centre

1. Indoor Pool 2. Hot Tub 3. Lounge 4. Men’s Change Room 5. Women’s Change Room 6. Lockers 7. Sauna 8. Steam Room 9. Washrooms 10. Showers 11. Tranquility Garden 12. Cabanas 13. Sun Loungers N ^ 12 12 13 9 9 1 2 3 4 6 6 5 7 7 8 8 10 10 11 Illustration is artist’s concept. E.&.O.E. 23 22 FORÊT TM THE PEONY

Nothing rewards your body and soul quite the same as a dip in the hot tub. Imagine your own personal getaway, a place where you can relax, meditate, and enjoy quiet times. WELCOME TO THE AQUATIC CENTRE THE PEONY & THE JASMINE | PODIUM LEVEL 2 INDOOR POOL & HOT TUB
are artist’s concept. E.& O.E.
Illustrations

Illustrations are artist’s concept. E.& O.E.
Fitness Centre


5 1 2 3 4 6 7
1. Cardio Studio
2. Spinning Studio
3. Weight Training
4. Resistance & CrossFit
5. Yoga Studio - Mezzanine
6. Juice Bar
Podium Level 4
7. Washrooms
N ^ Illustration is artist’s concept. E.&.O.E. 29 28 FORÊT TM THE PEONY

IN THE FLOW OF FITNESS
With state-of-the-art cardio and weights equipment, the double height Fitness Centre will help you reach your goals. For quieter times, relax at the juice bar, or the integrated Yoga Studio offers a place to decompress and find inner peace.
PEONY & THE JASMINE | PODIUM LEVEL 4 | FITNESS CENTRE
THE
Illustrations are artist’s concept. E.& O.E.
1. Outdoor Screening Area 2. Outdoor Kid’s Club 3. Media Room 4. Youth Lounge 5. Indoor Kid’s Club 6. Elevator Lobby 7. Media Lounge 8. Bar & Lounge 9. Outdoor Dining 10. Outdoor Lounge 11. Sculpture Garden 12. Lounge 13. Private Dining & Lounge 14. Outdoor Bar & Lounge 15. Washrooms Podium Level 6 N ^ Illustration is artist’s concept. E.&.O.E. 1 2 4 5 8 6 15 15 15 6 11 10 9 12 13 14 9 3 7 33 32 FORÊT TM THE PEONY

PLAYTIME IS ANY TIME
Kids
will love this amazing space dedicated to their need to discover, imagine, and play. In nice weather, the space opens out onto an outdoor terrace that is equally enchanting for little ones.
PEONY & THE JASMINE | PODIUM LEVEL 6 | KID’S CLUB
THE
Illustrations are artist’s concept. E.& O.E.

1 4 4 3 5 2 N ^ Illustration is artist’s concept. E.&.O.E.
Podium Level 9
1. Outdoor Pool
2. Cabanas
3. Multi-Purpose Outdoor Lounge
4. Outdoor BBQ Lounge
37 36 FORÊT TM THE PEONY
5. Elevator Lobby

SIP IN STYLE
THE
There’s nothing more gratifying than a glass of wine at the end of a long day, and ForêtTM offers a perfect venue for opening a bottle, sitting back, and sipping your favourite vintage.
PEONY & THE JASMINE | PODIUM LEVEL 9 | WINE LOUNGE
Illustrations
are artist’s concept. E.& O.E.

Illustrations are artist’s concept. E.& O.E. 40 FORÊT TM 41 THE PEONY
Suite Interiors

A SPLENDID RETREAT
THE PEONY | KITCHEN AND LIVING AREA
Exquisitely designed to be the ultimate in luxury and style, your suite at The Peony features the latest accessories and finishes to conjure an ambiance of serenity.
Illustrations are artist’s concept. E.& O.E.

With a glass-enclosed shower and rain showerhead, quartz countertops and porcelain flooring, your ensuite combines function and form. PERSONAL SPACE BATHROOM Illustrations are artist’s concept. E.& O.E.
Features & Finishes
At The Peony, your home is a designforward retreat where finely crafted features and finishes harmonize to create an atmosphere of tranquility and comfort.

3 BEDROOM
SUITE FEATURES
• Premium engineered hardwood flooring
• Balcony (as per plan)
• 9 ft. ceilings
• Custom designed kitchen by II BY IV DESIGN with reeded glass inserts on upper cabinets as per plan
• Choice of four colours from Vendor’s sample packages
• Stone countertop, backsplash and surround (as per plan)
• Island with stone countertop (as per plan)
• Integrated microwave and wine rack at the island (as per plan)
• Integrated wine fridge (as per plan)
• 30” integrated designer appliance package
BATHROOM FEATURES
• Stone tile flooring
• Full height stone tiles on bathtub walls and surround or shower enclosure (as per plan)
• Vanity with recessed finger pulls, stone countertop and undermount sink (as per plan)
• Choice of four colours from Vendor’s sample packages
• Free standing tub (as per plan)
• Pocket door for toilet room (as per plan)
PENTHOUSE
STANDARD
• Luxury vinyl flooring
• Balcony or Terrace (as per plan)
• 9 ft. ceilings
• Custom designed kitchen by II BY IV DESIGN
• Choice of three colours from Vendor’s sample packages
• Quartz countertop and backsplash
• Island with quartz countertop (as per plan)
• 24” integrated designer appliance package
BATHROOM FEATURES
• Porcelain tile flooring
• Porcelain tiles on shower or tub wall, tub apron and shower flooring
• Vanity with recessed finger pulls, quartz countertop and undermount sink (as per plan)
• Choice of three colours from Vendor’s sample packages
• Premium engineered hardwood flooring (herringbone pattern)
• Balcony with outdoor composite tile flooring (as per plan)
• 10 ft. ceilings
• Custom designed kitchen by II BY IV DESIGN with reeded glass inserts on upper cabinets (as per plan)
• Choice of four colours from Vendor’s sample packages
• Stone countertop, backsplash and surround (as per plan)
• Island with stone countertop (as per plan)
• Integrated microwave and wine rack at the island (as per plan)
• Integrated wine fridge (as per plan)
• 24’’/30” integrated designer appliance package + induction cook top (as per plan)
BATHROOM FEATURES
• Stone tile flooring
• Full height stone tiles on bathtub walls and surround or shower enclosure (as per plan)
• Vanity with recessed finger pulls, stone countertop and undermount sink (as per plan)
• Choice of four colours from Vendor’s sample packages
• Free standing tub (as per plan)
• Pocket door for toilet room (as per plan)
46 FORÊT TM
SUITE FEATURES
SUITE FEATURES
FEATURES
KITCHEN FEATURES KITCHEN FEATURES KITCHEN
47 THE PEONY







 Embodying tranquility, The Peony’s lobby is a work of art and a welcoming space with a 24-hour concierge who will make you and your guests feel completely comfortable.
Embodying tranquility, The Peony’s lobby is a work of art and a welcoming space with a 24-hour concierge who will make you and your guests feel completely comfortable.














