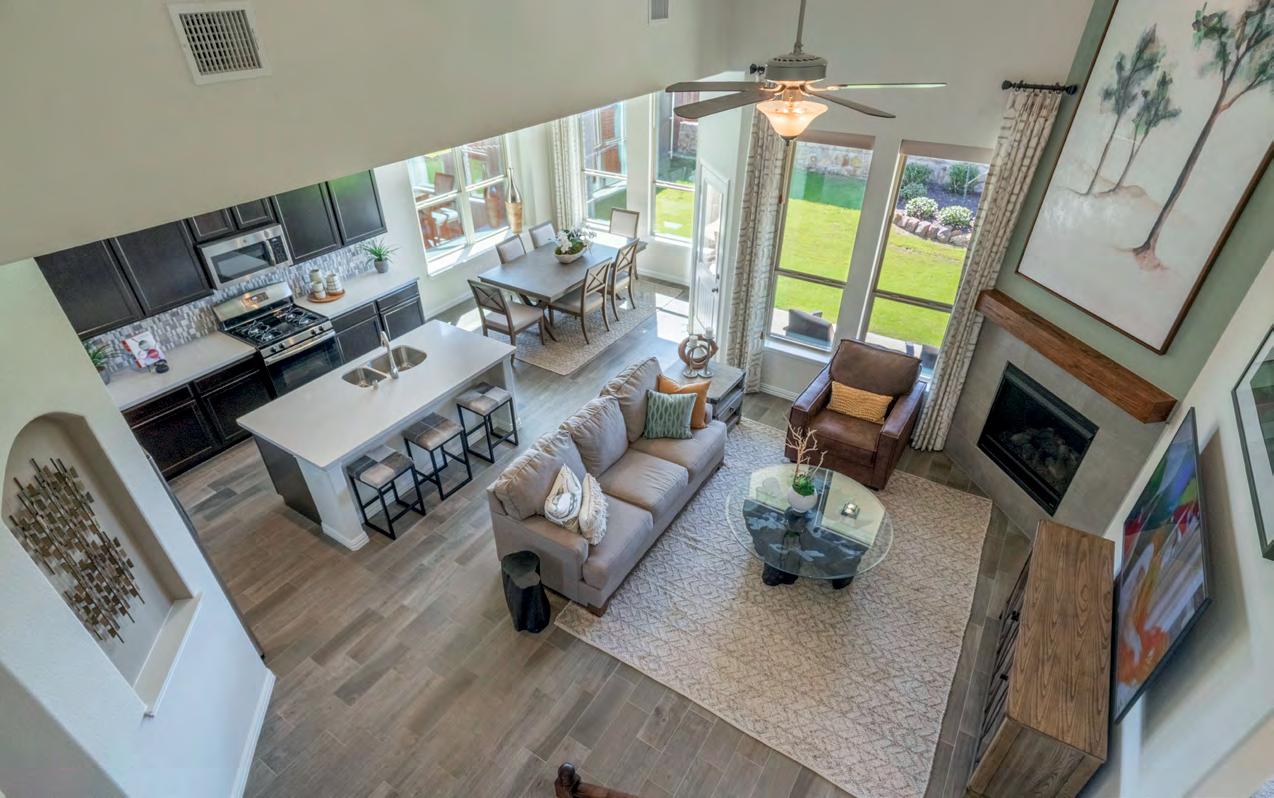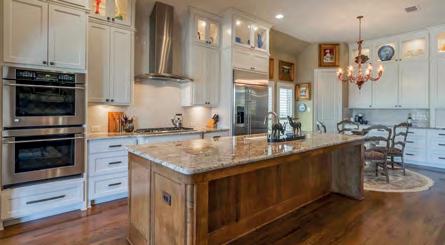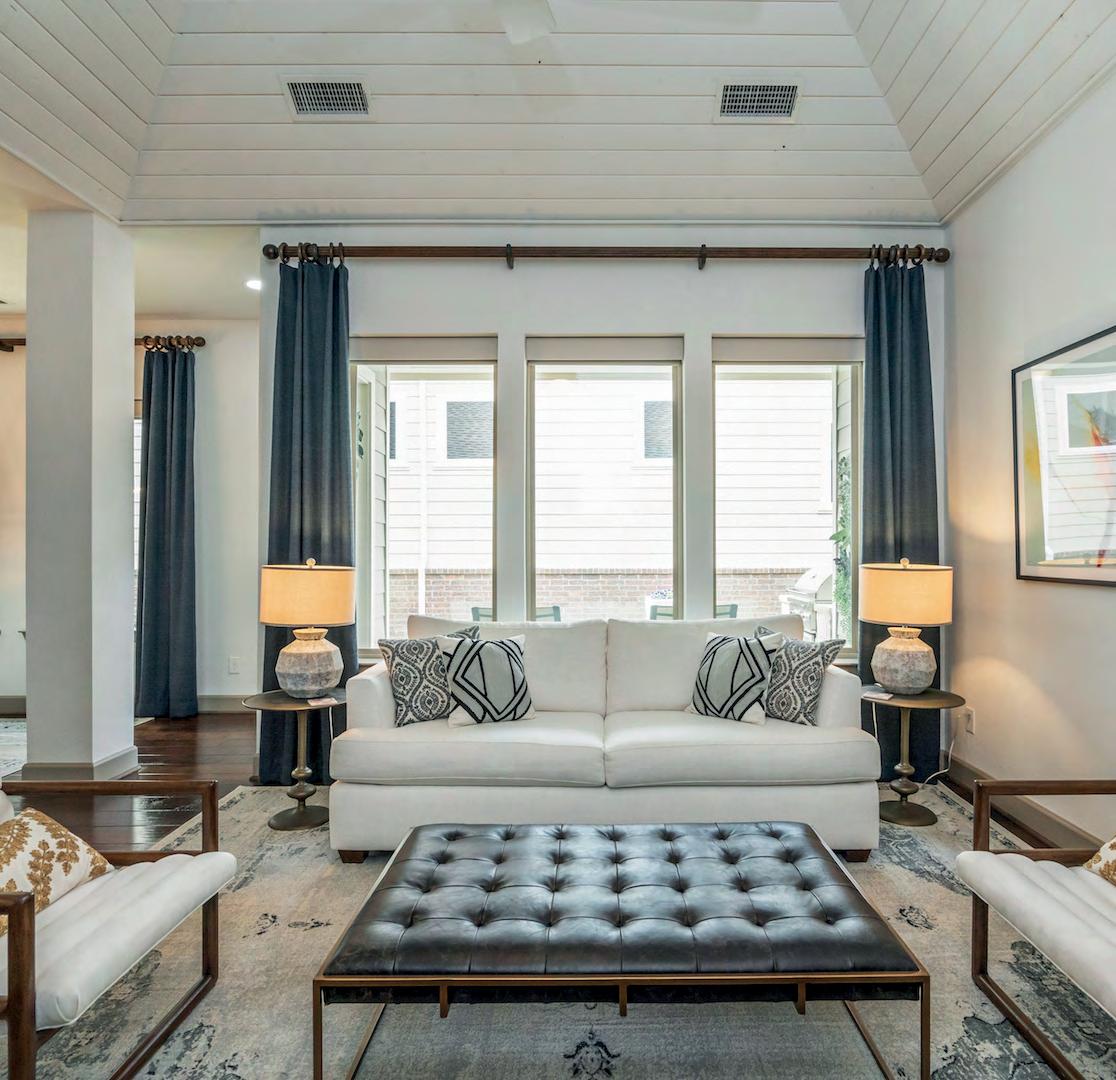
5 minute read
WINDROSE TOWER IN LEGACY
WINDROSE TOWER at Legacy West
Throughout the tower, the tone is set through impeccable service. It
begins in the elegant lobby living room, where warm tones of natural stone
floors and wood accents complement walls of
glass, custom art, and a luxurious fireplace.
PHOTOGRAPHY: MADDIE VICKERS
The exquisite modern form with luxurious amenities is tucked into the exciting urban landscape of Legacy West and has become Plano’s new iconic address. The convenience and elegance of The Tower is located a stone’s throw from the nexus of the North Dallas and Sam Rayburn tollways. These traffic arteries provide easy access to DFW airport and Dallas’ central business district. Legacy West is the most walkable urban experience in the Metroplex. The excitement and vibrance of the de- velopment’s curated dining and shopping is across the street waiting to be explored by Windrose Tower’s new residents. A new 1.25-acre private park located on the North side of Windrose Tower will soon complete this idyllic setting. The park facilities will be shared by Windrose Tower owners and LVL29 residents. All of these fantastic amenities and services include a luxury home housed in an iconic, modern high-rise. The homes are offered in a variety of floor plans ranging from approx- imately 1,538 to 5,392 interior square feet. In addition, each home features oversized balcony living spaces with gas fireplaces and walls of floor-to-ceiling glass. Luxurious open living spaces, sumptuous baths, and stellar gourmet kitchens provide the setting for gracious living and entertaining. Your Windrose home is truly where your dreams become your address.
For more information please visit www.windrosetower.com or call The Christie Cannon Team at 972.215.7747. Private showings are available.
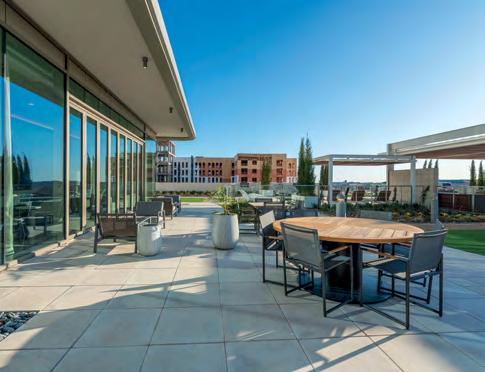
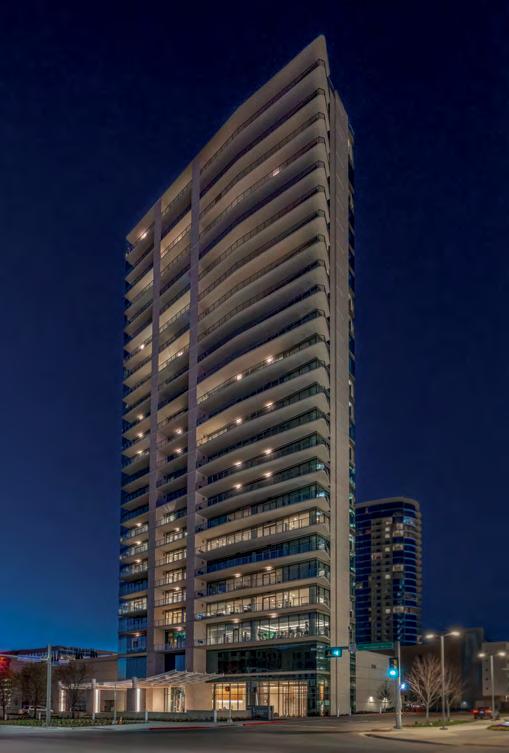
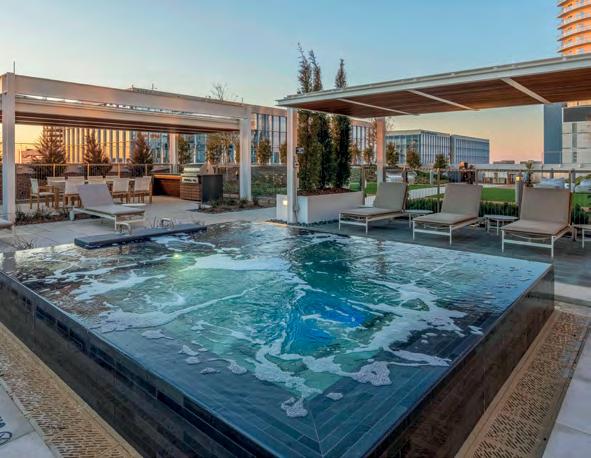
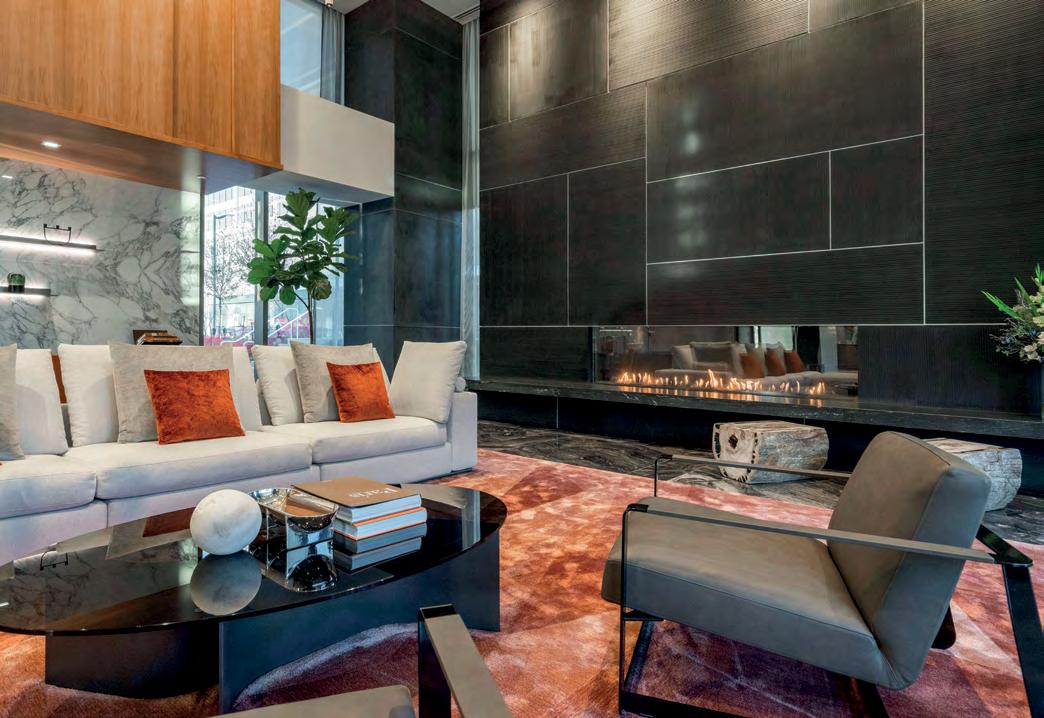
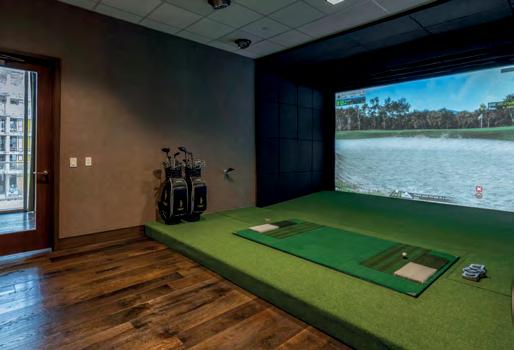
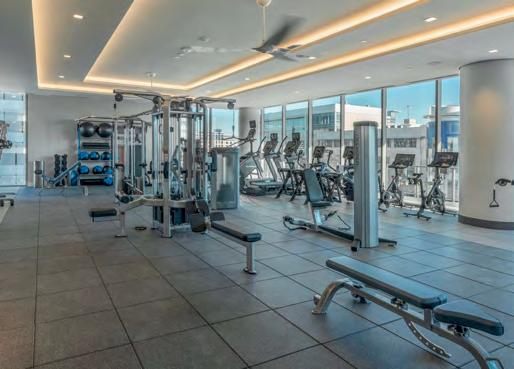
PHOTOGRAPHY: MADDIE VICKERS
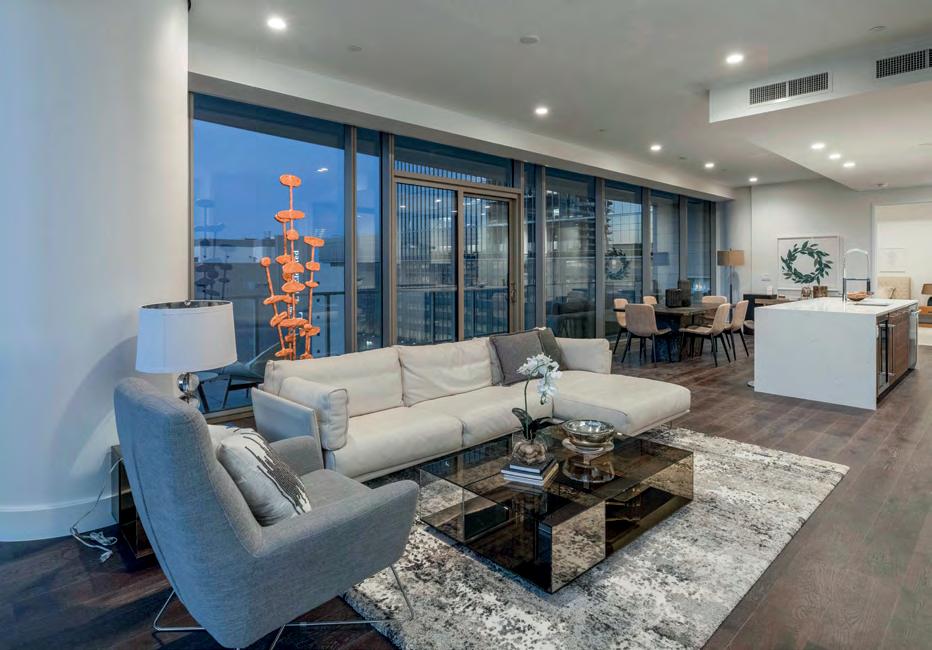
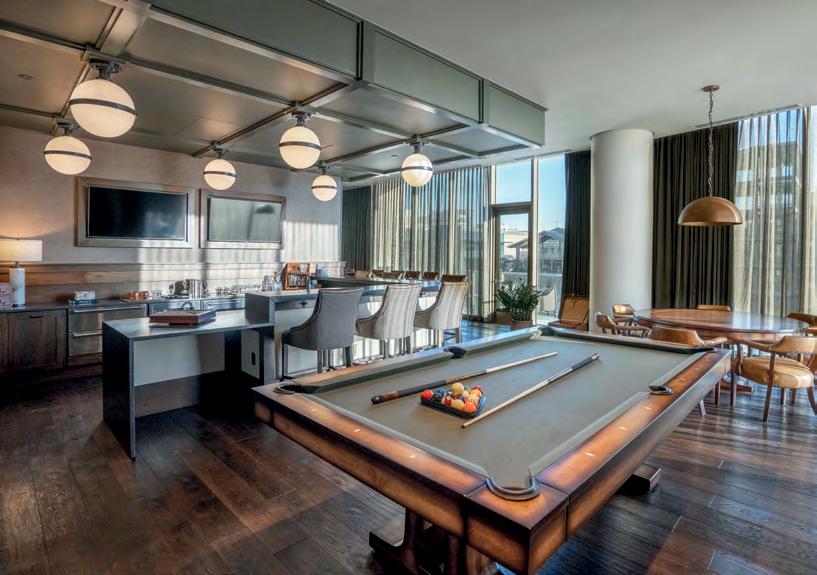
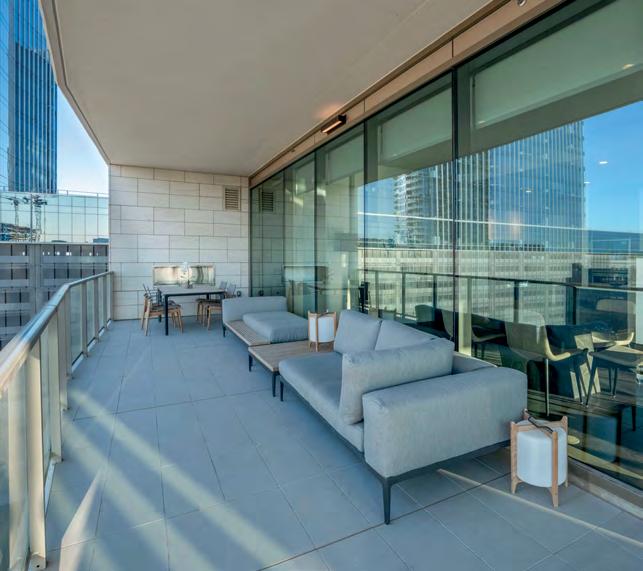
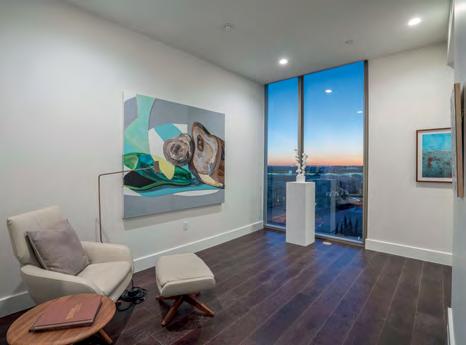
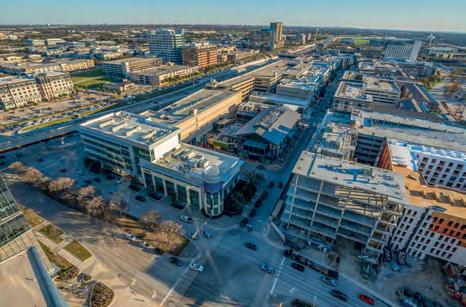
CONDOMINIUM FINISHES A Step Above SPECIFICATIONS • 10’ Ceilings • 12’ Penthouse Levels • Expansive Balconies with Glass Parapet and Gas Fireplace • Pre-wired Audio-Visual Closet • Wide Plank Exotic Hardwoods in Living Areas • Clean-Lined Trim Package • Recessed Lighting Provides Ambient and Art Illumination
BATH • Marble Flooring, Walls, and 3cm Counters • Backlit Luxury Mirrors • Freestanding Soaking Tubs • Italian Cabinetry • Chrome Fixtures and Appointments • Frameless Shower Enclosures • Built-in Niches
KITCHEN • 3cm Waterfall Quartz Kitchen Countertops & Backsplash • Single-Bowl High Gauge Stainless Sink • Italian Cabinetry with Soft-Close Hardware and Under Cabinet Lighting • Wolf 5 Burner Gas Cooktop, Kitchen Vent, Convection Oven, and Microwave • 42” SubZero French Door Refrigerator • Sub-Zero Wine Captain
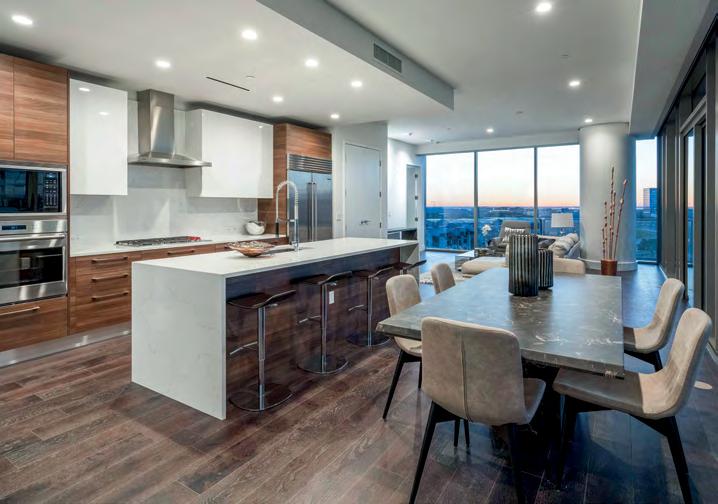

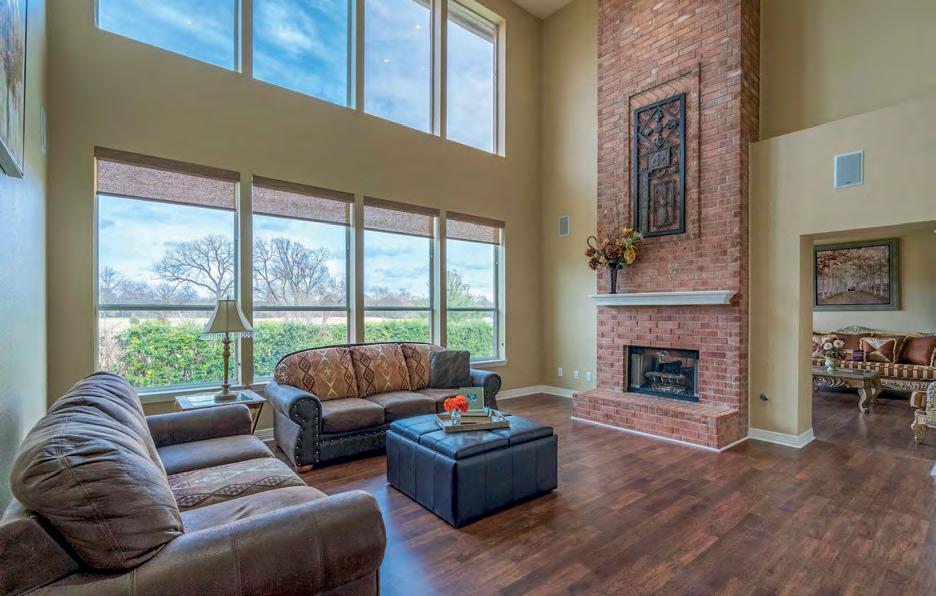
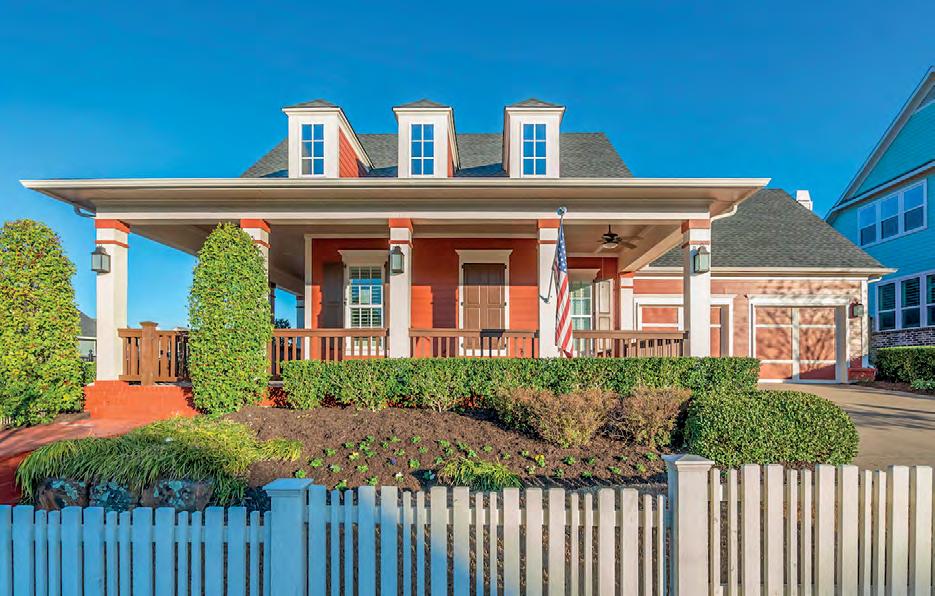
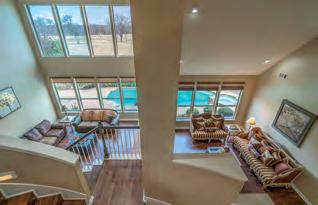
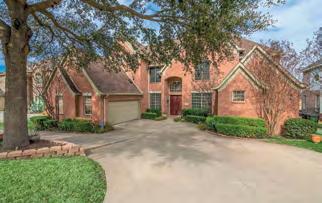
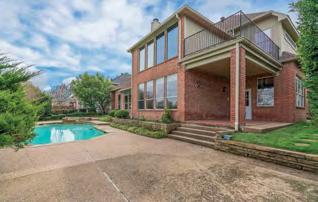
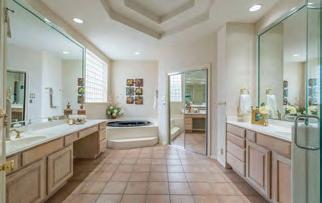
7608 Stoney Point I Plano I TX www.7608stoneypoint.com Plano ISD
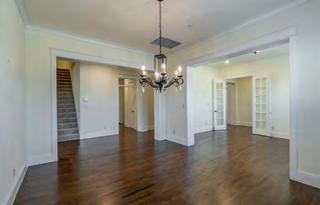
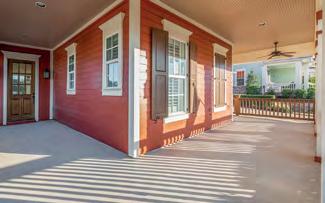
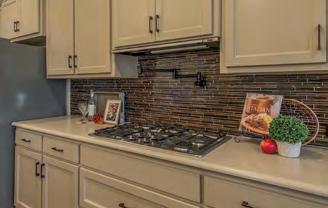
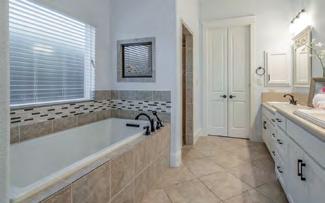
2608 Tremont Blvd I McKinney I TX www.2608tremont.com Prosper ISD
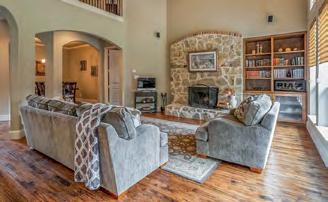
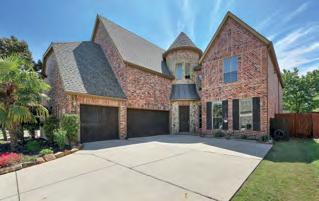
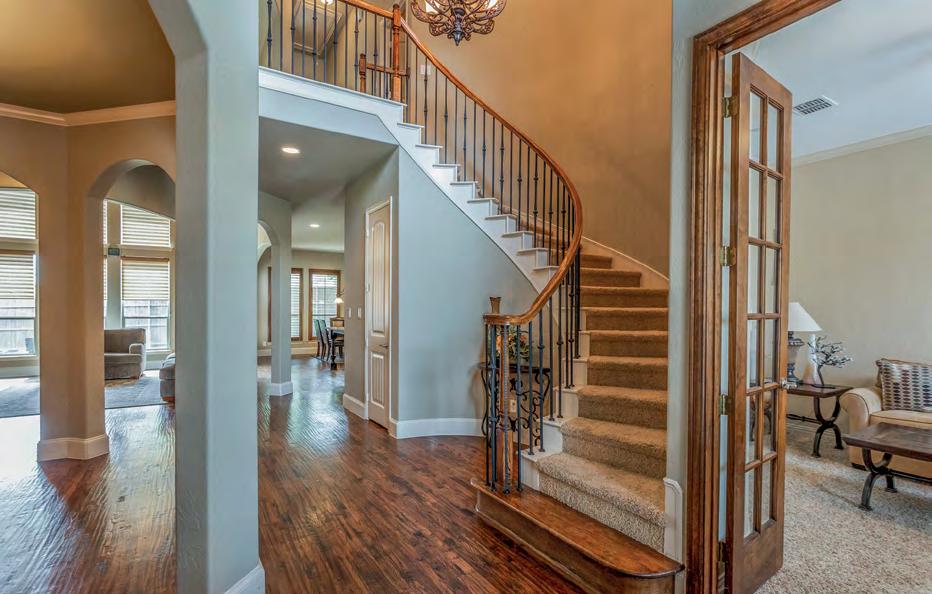
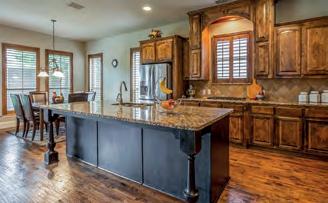
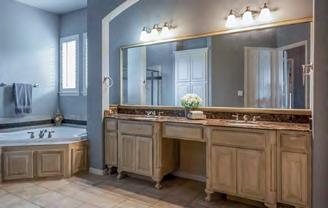
11209 Covey Point Lane I Frisco I TX www.11209CoveyPt.com Frisco ISD
Melissa Abati, Maddie Vickers, Jesse Baker, Jenny Fields, Hilarie Bursten, Stuart Walker Jennifer Redman, Lori Seale, Lori Dunn, Cami Branson, Lori Lough, Will Travino Not Shown: Kaitlyn Norton, Nikolette Moore LUXURY SERVICE AT ANY PRICE Cory Bernstein, Erik Neff, Jason Hamilton, Ian Bergin, Christopher Sloggett, Betty Dean, Tiffany George, Autumn Nottingham, David Dickerson, Micah Clayton, Kristie Crotty Christie Cannon

✓ FULL TIME STAFF ✓ PROFESSIONAL STAGING CONSULTATION& DESIGN ✓ REMOTE CLOSING ✓ VIRTUAL CONFERENCING ✓ 3D HOME TOURS AND PROFESSIONAL PHOTOGRAPHY ✓ CUSTOM WEBSITES & STATE OF THE ART MARKETING ✓ PRINT AND ONLINE ADVERTISING
Luxury
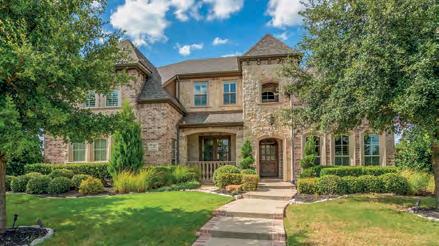
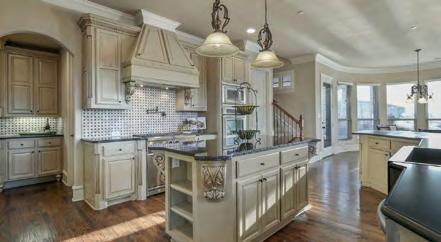
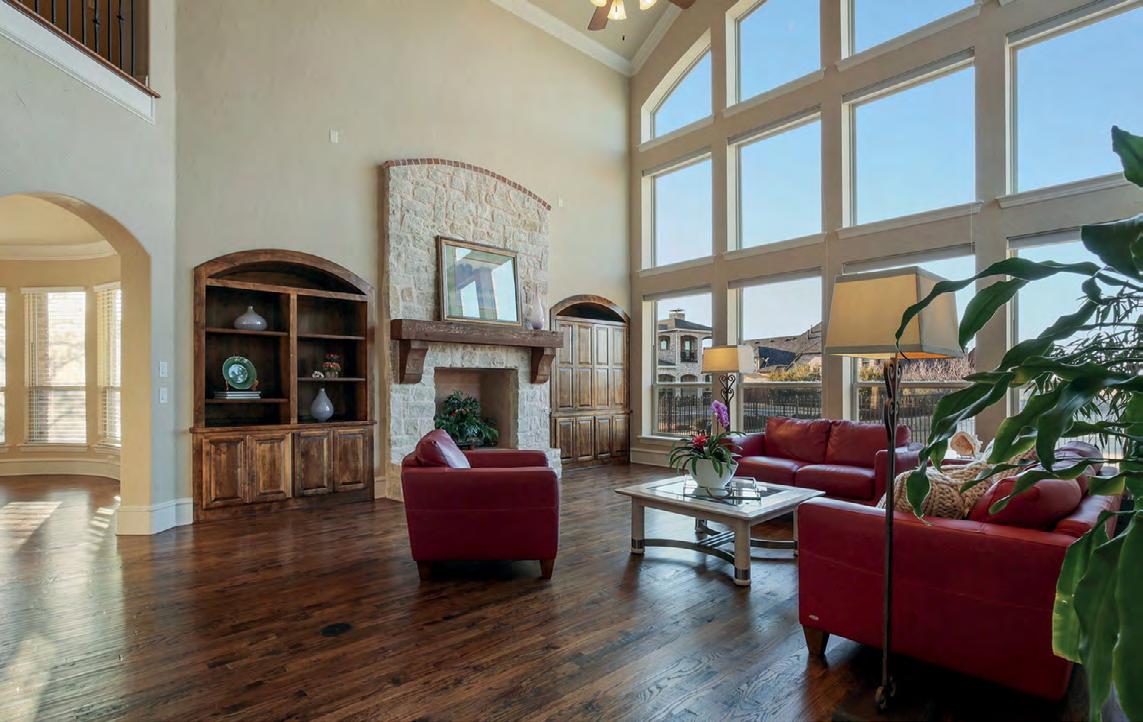
746 San Clemente Drive, Frisco, TX www.746sanclemente.com, Frisco ISD
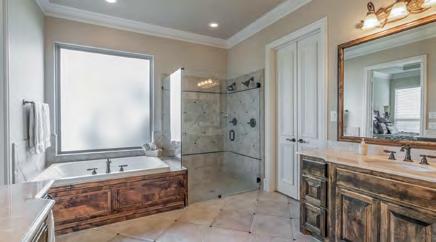
This gated community offers unmatched beauty & luxury in superior schools! Immaculate grand entrance will not cease to impress! Multiple balconies & patios offer serene water views from any focal point! Floor to ceiling windows to capture light in the living room share dramatic sightlines of Lake Lewisville. Designer custom kitchen boasts multi-range gas cooktop, pot filler, built in refrigerator and detailed cabinetry for any chef! Butler’s pantry to formal dining adds ease of entertaining as does an upstairs game and media room complete with wet bar! Relax in spa-like master retreat with fully updated luxury bathroom and windows to a picturesque view! Don’t miss this hidden retreat!
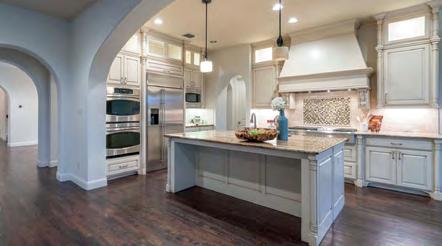
3542 Hickory Grove Lane Frisco, TX www.3542HickoryGrove.com, Frisco ISD
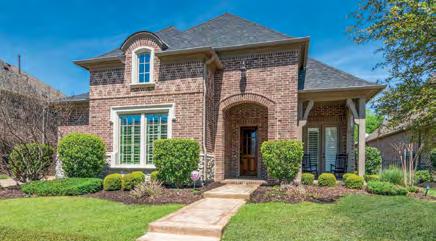
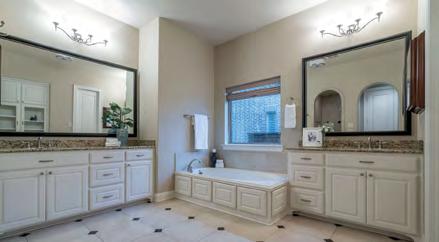
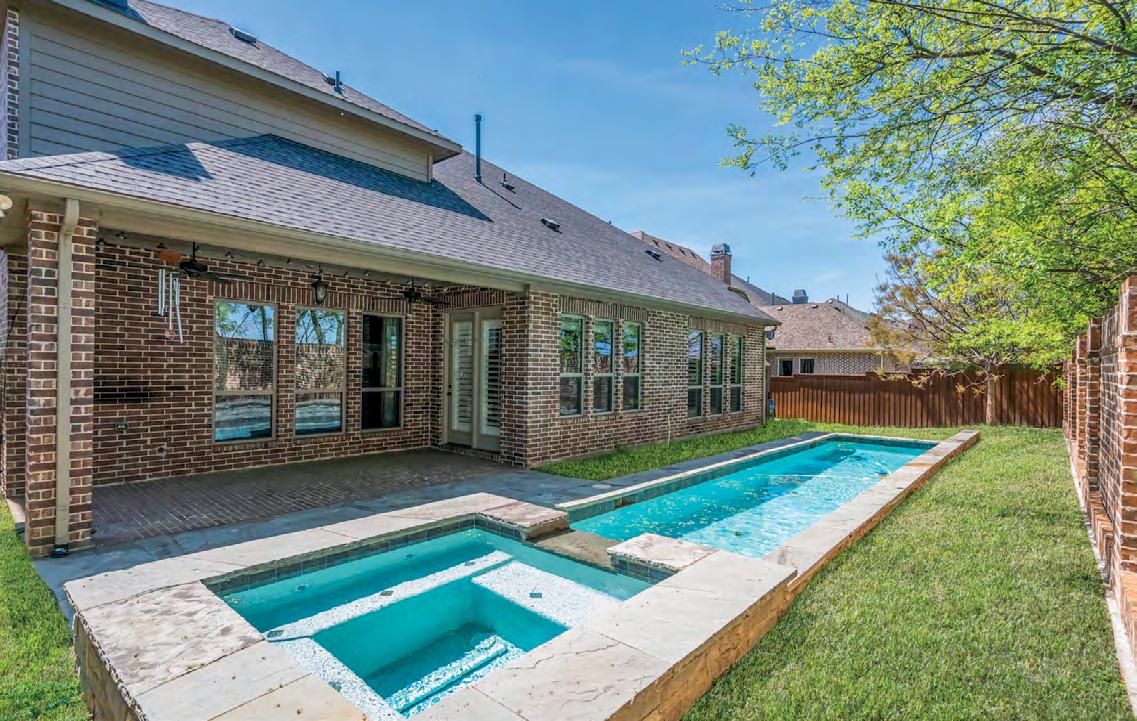
Beautifully appointed custom-built Darling Home in Newman Village with 5 bedrooms and a 3 car garage! Amazing curb appeal with high end brick work & front porch elevation. 42-inch glass front door opens to high ceilings with an abundance of natural light. Hand-scrapped wood floors flow into entry & executive study. Cozy patio off formal dining room perfect for great entertaining. Chef’s kitchen is sure to please with high end appliances, DBL ovens, white cabinets and huge pantry. First floor Master suite overlooks private backyard with pool & spa. Guest suite down. Large game & media plus 2 additional bedrooms up. This is a must see!! Convenient location close to area Restaurants and shopping. Coveted Frisco ISD & community.

