
PERSONAL INFORMATION CONTENT
ZIZHAO ZHOU
zizhao_zhou@berkeley.edu / (+1) 510-944-9815
EDUCATION BACKGROUND
University of California Berkeley, US
Master of Architecture Advanced (MAAD)
09.2022 - 06.2023
South China University of Technology (SCUT), Guangdong, China
Bachelor of Architecture, GPA 3.72/4.0; Specialized in Historical Preserving PuBang Scholarship (merit-based, 12.2021)
09.2017 - 06.2022
SELECTED EXPERIENCE
Architectural Design & Research Institute of SCUT Co., Ltd.
Intern, Guangzhou Party School Facade Design, modeling and drafting
09.2021
Undergraduate Research Program
Study on Artificial Intelligence Aided Architectural Design and Urban Design System
Group Leader
04.2020 - 03.2021
2018 Guangdong-Hong Kong-Macao Greater Bay Area·Association of Southeast Asian Nations International Colleges & Tianhua Bamboo Design and Construction Competition
Excellence Award, On the Wings of Wind
Group Member
12.2018
EXTRACURRICULAR ACTIVITY
Freelance: Short Film Making
Executive Director, Photographer, After Effect, having produced a number of short films
11.2017 - 09.2020
“Archtograph” Photography Club, School of Architecture, SCUT
Founder and President, activity organization, social media operation, recruitment
11.2017 - 03.2020
Publicity Department of the Student's Union, School of Architecture, SCUT
Member, Graphic Designer
09.2017 - 04.2019
CAMPUS THEATER: And Then There Were None
Translating the technique of novel into architectural space sequence
RESIDENTIAL DESIGN: Chink in the City
Space for multi person living together in slum community
SCIENCE MUSEUM: Game of Dynamic
Simulation of dynamic and static zone by cellular automata
RURAL RECONSTRUCTION: Beyond the Boats
Applying space style with historical imformation into new structure
MATREIAL RESEARCH PROJECT: Lignin and Lining
Applying space style with historical imformation into new structure
OTHER WORK: Studios, Researches, and Hobbies
Translation from literature narrative skill
1. And then there were None
People substitute themselves into the drama world and gain emotional experience when empathizing with the role, which is an important embodiment of one’s sociality. Empathy allows us to experience the emotions of others and create social connections. A good theater should be able to create an atmosphere that can stimulate personal empathy. Architects, like novelists, can guide visitors to experience the transition of a story by special skill, which is an induction and stimulation of individual sociality. In the campus theater project, I took Agatha's masterpiece as a model to discuss how detective novelists guide readers' emotions, and this emotional fluctuation can be transformed into spatial language, which runs through the spatial sequence experienced by audiences in the theater. Empathy, as personal sociality, exists not only in the two or three hours during the performance, but also the whole experience across the site and building.
 CAMPUS THEATER DESIGN Fall 2020, Design Studio V Acdamic Project; Individual work Tutor: Feng Jiang
CAMPUS THEATER DESIGN Fall 2020, Design Studio V Acdamic Project; Individual work Tutor: Feng Jiang
Spacial Atomasphere: Empathy as Personal sociality

People substitute themselves into the drama world and gain emotional experience when empathizing with the role, which is an important embodiment of one’s sociality. A good theater should be able to create an atmosphere that can stimulate personal empathy.
This Design Studio started coincidentaly on the 130th anniversary of Agatha's birth, This project is also a tribute to Agatha,the queen of detective novels.

And Then There Were None
And Then There Were None is the masterpiece of Agatha. In this Island mystery, mood swings of the reader increase as the death happened continually. From being puzzled to feeling uneasy, readers finally feel extreme nervous before the climax of the story.

 Agatha Christie (1890-1976)
Agatha Christie (1890-1976)
Entrance & Exit: Dramatic changes in the novel
The entrance of the site and building guide the emotions of visitors from the real impetuous urban rhythm to the "unreal world" of drama. The three entrance correspond to three kinds of visitors and three kinds of relations with the forest surrounding





Island Mystery: Isolated emotional experience
The site is located on the hillside in the southeast corner of the campus, close to the prosperous urban road. Buildings of campus public life are distributed at the east and the west, and two historical buildings located at the south and the north side. The site is just at the intersection of the campus life axis and the campus history axis
Noise Influence Isolated Site Limited Entrance

The site is affected by the noise of campus life and urban traffic, so it is necessary to create a relatively isolated environment to enjoy the drama. The woods ensure the isolation of the surrounding environment and create an isolated island atmosphere.
Below the forest In the forest Above the forest
The main entrance provides the audience with a tortuous and dramatic spatial sequence because of the sight occlusion caused by trees and brick walls


The informal entrance is a more relaxing entrance which leads to the cafe. It is mainly provided to visitors and disabled people.
The exit of the theater is an outdoor theater close to the dormitory. It can also be an entrance for students who are familiar to the theater.
Dramatic Space: Narrative skills in detective novel




By tranfering narative skill used in And Then There Were None , the campus theater design, which based on the novel, also hopes to create a relatively immersive and isolated experience space, gradually deepen the readers' sense of tension, and make the audience experience the dramatic atmosphere before they arrive at the grand hall.
Repeated Symbol
The repeated spatial form is like the nursery rhyme and statuesin the nocel, which plays a predictive role in the next sequence



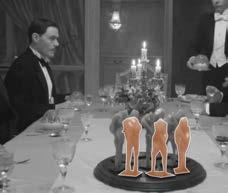
Blocked Views
The blocked sight creates an atmosphere of unknown and uneasy, and stimulates the curiosity of the audience at the same time

Parallel narration

Parallel traffic flow not only increase the thickness of the narration, but also make part of the space have dramatic effect: unexpected but unreachable.









Sequence: Emotional preparation before climax






From unknown doubts, to tension and conflict; from the climax of stimulation, to the relieved ending...these emotional fluctuation can be transformed into spatial language, which runs through the spatial sequence experienced by audiences in the theater. Empathy, as personal sociality, exists not only in the two or three hours during the performances, but also the whole experience across the site and the building.
 The farryman shows the only way to the island, Rocks tell the mystery.
Everything is in peace but different, something goes wrong....
Dangerous has come, enviorment changes quickly and heavily.
Dark and Light mixed with each other, no one can tell whether gray is black and white.
The farryman shows the only way to the island, Rocks tell the mystery.
Everything is in peace but different, something goes wrong....
Dangerous has come, enviorment changes quickly and heavily.
Dark and Light mixed with each other, no one can tell whether gray is black and white.
Light: Change from day to night
Special wall materials synchronize the time inside and outside the building through light;

Translucent concrete:Empathy with Light


Translucent concrete allows some light to penetrate the wall while maintaining the solid appearance of the building; The incomming and outgoing of light create an suggestive and dramatic atmosphere indoors and outdoors
Steel Trusses
Concrete Beam
Thermal Insulation Material
Acoustic Ceiling

Translucent concrete Tile
Steel Keel
Rainwater Collection
Silhouette: Implication of the future story
With the effect of translucent concrete and lights, people's social activities inside the theater will be vaguely reflected on the wall. This kind of personal sociality is projected as light change, which has the effect of suggesting and foreshadowing the indoor space

Space for multi person living together in slum community
2. Chink in the City
RESIDENTIAL DESIGN
FALL 2021, Open project
Individual work
Tutor: Yang Jie
In modern residential design, "nuclear family" has always been regarded as the most basic social unit and economic unit in the city. However, with the continuous urbanization, the residential demand has become more diversified. For example, people live in Sham Shui Po, the slum of Hong Kong, usually live with strangers because they cannot afford the cost of living alone. Traditional residencial buiding no longrer suitable for such living situation, so what is the proper way spacial form to contain ten random people in Sham Shui Po or in Hong Kong? That what this project discussed about.
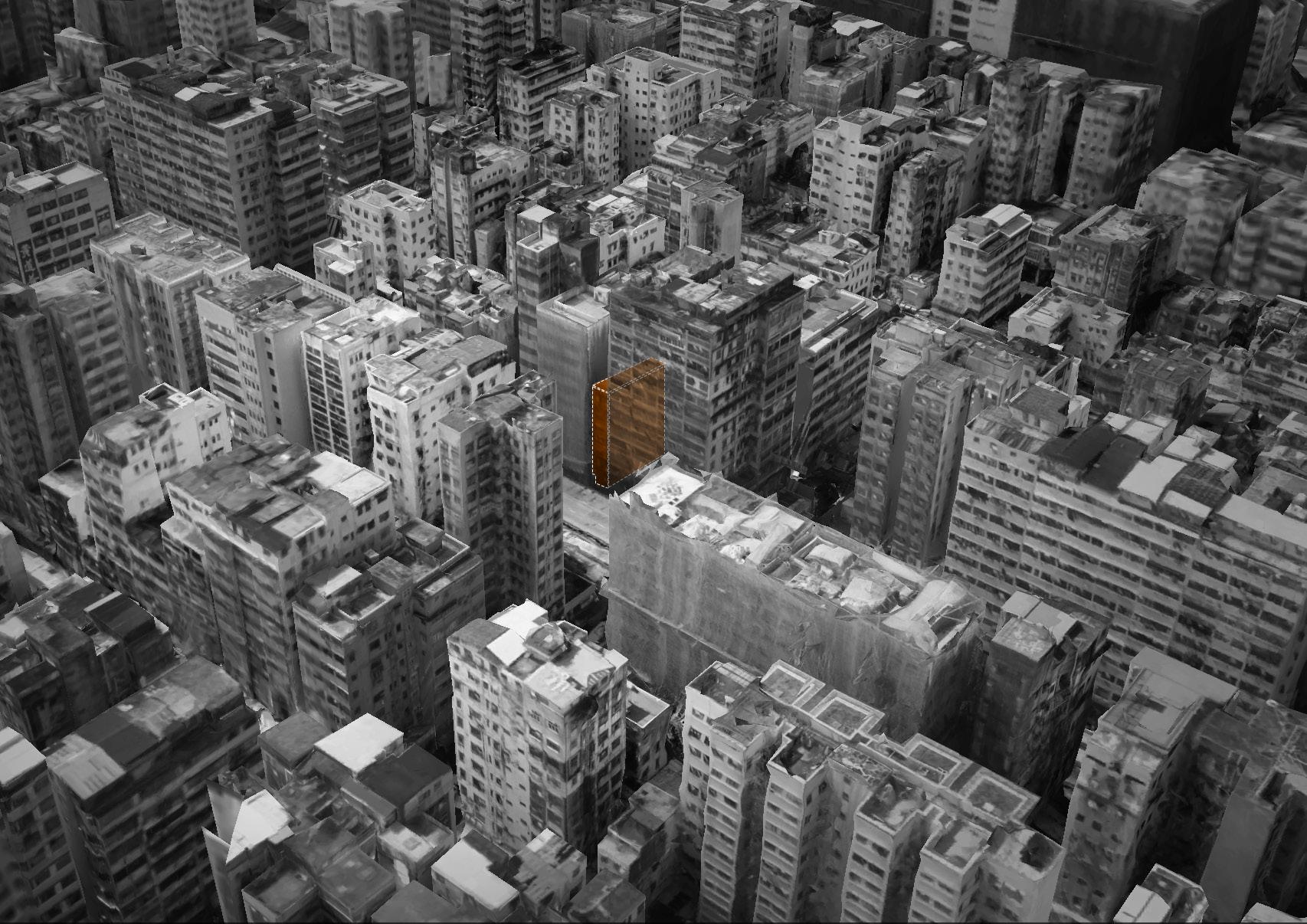
Daily life of ten people and their Time intersects
The need of ten people
Site Plan
Sham Shui Po
Sham Shui Po is the epitome of Hong Kong's contradictions: it has the highest rooms and the lowest incomes; there are old buildings and a large number of young people; it is Hong Kong's slum and the most lively place in Hong Kong. Living in Sham Shui Po has many differences from the traditional family model
Family-mood Living
In the traditional family living mode, the living time of family members is fixed and concentrated, and the corresponding public space is also centrally set


Living in Sham Shui Po
The Sham Shui Po shared-ownership model prevails. People of different regions, occupations, identities, and incomes gather in a house or a building, and time and space are difficult to overlap on a large scale. Concentrated public spaces are no longer effective, but serve the intersection of two people instead.
Photos from Google MapType A
The single-storey L-shaped plane is conducive to the spatial organization of complex needs, and is suitable for households with greater needs for meeting guests, kitchens, etc
Type B
The unit type B with the bedroom on the second floor is conducive to the separate conduct of a certain type of activity, suitable for the occasional need to invite outsiders to hole activities

Type C
Placing the main living area on the second floor creates a high-quality private space suitable for young people whose lifestyles are relatively regularly and often act alone
Plan
The public space serves two people with overlapping time, while providing a venue for occasional events. The rules of life of the occupants between the upper and lower floors are transmitted through the light slits

Light chink & Frosted glass: Living rhythm contained in light
With the premise of respecting everyone's privacy and living rules, light has become the best way to perceive others: whether the lights in the upstairs bedroom are lit, or whether the curtains in the living room are pulled open, are transmitted to the lower floors as a message of life rules, which perceiving the rhythm of other residents' lives and create social opportunities at the same time.
Section
The house type is customized according to different living habits, and various light chinks are set at the intersection of the house type. Together with the public space combined with the path, these methods strengthen the perception of neighbors for those who live alone.

Facade: Maximize the use of light
Considering the crevice-like site, the scarcity of lighting has led to the adoption of large areas of floor-to-ceiling glass. However, the lateral texture of the old residential buildings in the block conflicted with it, so a double façade was added, emphasizing the horizontal lines through plant planting troughs, while providing a certain amount of privacy for the interior

Facade fuse into the night of Sham Shui Po
Even in the cracks of cities, people still have the ability to perceive cities. While cities should also be able to preceive these people
 Photo by Zhao Yujian in 2021 winter; Photoshoped by Zhou Zizhao
Photo by Zhao Yujian in 2021 winter; Photoshoped by Zhou Zizhao
Simulation of dynamic and static zone by cellular automata
3. Game Of Dynamic
In the science museum design project, I stimulated the mutual transformation between dynamic and static space that influenced by people’s reaction of surrounding others. Cellular automata provided me a perfect model to observe people’s sociality and behaviors, and based on hive, the masterpiece of another sociality insect, the result of simulation is able to transform into a science museum. Instead of take the exhibits as the center of design, this museum shows the respect of peoples’ sociality and aims at creating suitable space for social activities happens during the visit.
 SCIENCE MUSEUM SPRING 2021, Design Studio Individual work, Python -support Advisor: Deng Qiaoming
SCIENCE MUSEUM SPRING 2021, Design Studio Individual work, Python -support Advisor: Deng Qiaoming
Quantitative dynamic and static space as "cells"


In order to simulate the process of crowd dynamic and static transformation by computer, it is important to convert continuous dynamic and static changes into finite values. Number 0-4 represents five levels from fully dynamic to attracting static.
Disordered activityOrganized traffic Temporary stay Stop and watch Attracting point
React with static/dynamic surrounding
when a space is surrounded by dynamic space, no one is willing to stop, so it must be a dynamic space too.
Cell and social scale
When a space connected static and dynamic space, people who want to join will come here and stop moving, resulting in the "growth" of static space.
When a space surrounded by static space, it will be a traffic zone that connect its surrounding, which make it a dynamic space relatively.



3.6m is the critical point of social distance and public distance. The cell scale defined by this distance can take into account both internal social activities and external state perception


Responses to dynamic and static: Social behavior
Although there is no stable distribution form of people's dynamic and static in the disordered scene, the space formed is regular in scale and form. The simulation by cellular automata can reveal this regulation and produce the dynamic and static distribution in line with this law.
Evolution rules: simulation of aggregation behavior

By defining the mutual transformation relationship between dynamic space and static space as a cell evolution rule similar to Conway life game, the dynamic and static distribution can be simulated in cellular automata, and the dynamic balance of the two spaces can be maintained in the process of pattern size expansion





















Genetic Algorithm: Construct evaluation system
When the program focuses on simulating dynamic and static zoning, architects can find patterns that meet other requirements from thousands of results given by the program, according to the genetic algorithm: Six indicators are set to evaluate whether the pattern is suitable for the plane of a building
Cell Evolution

From pattern to function partition

After the dynamic and static partitions with appropriate scale are obtained by the program, functional regions will be assigned to different cell groups according to their size and relative position

Spacial Typology
By repairing and adding new shacks, we use the life wisdom of the dans to improve their current living environment and restore the vitality and style of the river to a certain extent

Crystal cell: Hexagonal closest packing
The hexagons are staggered according to the Hexagonal closest packing. The upper and lower cones of cells are formed, and the space grid is formed through the common edge, which is convenience for pipeline layout and column removal in large indoor space

Section
How do seemingly random and complex patterns present order?


Space style with historical imformation into new industrial
4. Beyond the Boats

RURAL RECONSTRUCTION
SPRING 2021, Design Studio VI, Pubang Scholar Acdamic project; Group work (as leader, resbonsible to idea, research, typology, structure, modeling) Collaborators: He Kerou, Xia Yu; Tutor: Lin Zhe
The Tanka, meaning the boat-dwelling people in Chinese, use their boats to produce, live, socialize, and conquer nature. It become a typical life scenario of southern China. In order to strengthen community perception and emphasize the local characteristics, we take sheds, a kind of temporary structure above the river built by the Dans, as the motif when we design the river bank. For one thing, the space style and the material of sheds contain the characteristic of boat-living lifestyle with high practicability and adaptability of local environment. Also, with the function of connecting the hard ground and the river, sheds can be applied on public nodes and create a convenient water-related experience for both villagers and tourists, therefore expend the road-like narrow public space into a social space with varied interaction with the river.
Boat-Living people in the Asia
Boat-living people are widely distributed in southern China and Southeast Asian. They have accounted for a considerable proportion in local industries historically.


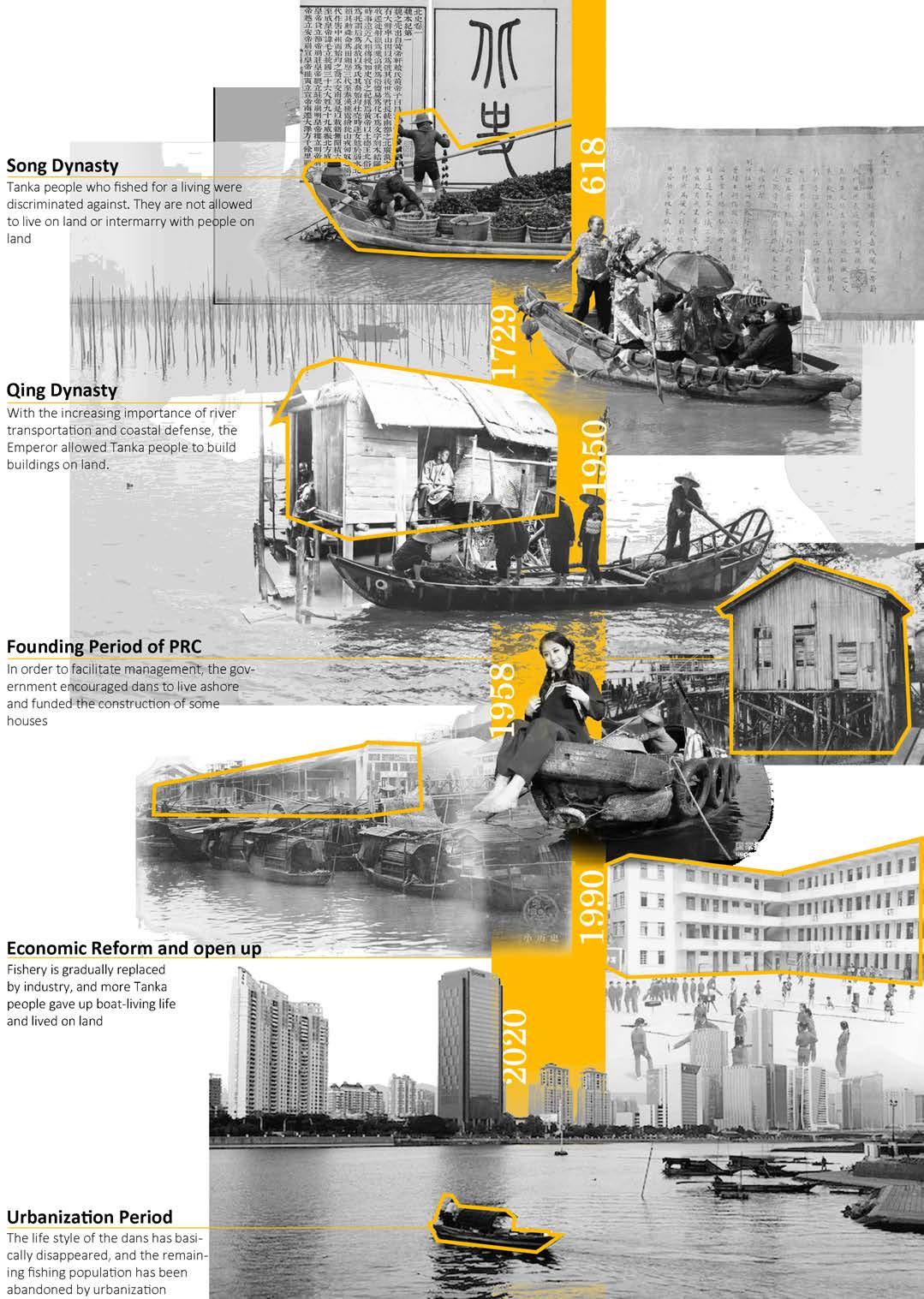
Living history of Tanka people
Lifestyle and production of Tanka people
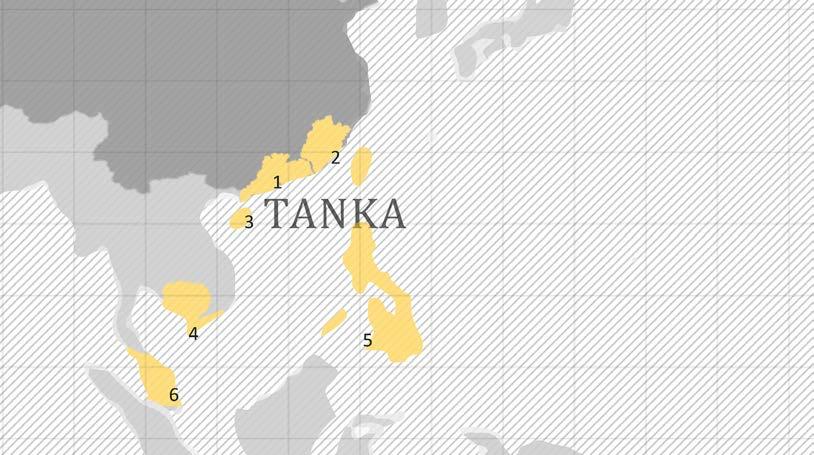
The traditional dans mainly rely on aquaculture and transportation for their livelihood. However, with the industrial upgrading and the gradual decline of transportation and aquaculture, Tanka's labor force inevitably flowed out to factories in the cities, which results in the decline of boat-living community



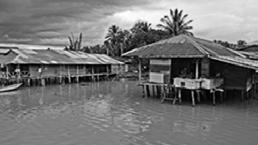
 Photographed by Zhai Xingli
Photographed by Zhai Xingli
Site Plan Layers

Tanka people's settlement is located at the end of Daling village. Such special location enabled sheds, the most characteristic spasial form of Tanka people, to be preserved, but being far away from the village center also makes the economic development and public supporting conditions of the settlement worrying.
Tanka people's settlement is located in a narrow area between mountains and rivers. Both the distribution and texture of buildings and the transportation and public nodes in the settlement reflect the characteristics of close interaction with water

Public nodes: Meet public needs with interaction with water





When it comes to our strategy, we take SHED, the temporary structure that are constructed above the river, as a repeated style in the design of the river bank. For one thing, the space style and the material of sheds contain the characteristic of boat-living lifestyle. Sheds are the witness and recorder of their traditional production mode, with high practicability and adaptability of local environment. Also, with the function of connecting the hard ground and the river, sheds can be applied on public nodes and create a convenient water-related experience for both villagers and tourists.
Pantheon is no more than a leaky cave (or space) instead of an architectural work for monkeys’ civilization.
Pantheon is no more than a leaky cave (or space) instead of an architectural work for monkeys’ civilization.
Pantheon is no more than a leaky cave (or space) instead of an architectural work for monkeys’ civilization.
Pantheon is no more than a leaky cave (or space) instead of an architectural work for monkeys’ civilization.
The Cultural Centre The Exhibition Room The Reading Room The Lotus PondHistorical production and lifetyle
The special industries and life patterns of Tanka people have evolved over time.
Traditional spatial features
The space of the shed records the connection between the Tanka's traditional life and water
Modular shed space

While preserving the characteristics of space, it expands its applicability in modern life

Contemporary life scene
The new shed space provides dans with a modern life scene without losing regional characteristics
Vitality Tanka Community in 21th Century
By repairing and adding new shacks, we use the life wisdom of the dans to improve their current living environment and restore the vitality and style of the river to a certain extent
Passive Technique in public nodes
Function in Reading Room node

Solve water eutrophication
The insoluble colloid and the organic matter in it will be adherent by the roots. Meanwhile, the competition of light energy between floating water plants and algae can weaken the influence of algae on the oxygen consumption of water.
Improve water transparency

Stems and leaves of emergent plants can be used to slow water flow and reduce turbulence. They can be used to filter and deposit silt and organic particles.
Submerged plants inhibit the rate of leaching of nutrients from the bottom soil. The two plants can reduce the heavy metal content and improve the transparency of water.
Restore ecological diversity
Aquatic vascular plants can use their huge body surface to absorb large amounts of organic matter, relatively reducing the concentration of organic matter in water, in order to cope with the possible future pesticide contamination.

Beyond the Boat
Like many villages in southern China, rivers used to be an important means of production and living scene, especially for dans.By the renewal design of shed and public nodes in the river bank with application of local materials, we hope to preserve such special life-style as well as historical information in Tanka community, and protect this sociality lifestyle from the impact of industrial development


Exploring possibilities of wood
5. LIGNIN and LINING
Research Project
Fall 2022 - SPRING 2023, MAAD Design Studio (in progress)
Acdamic Project, Group Work (with individual part)
Collaborators: Dimitra Chantzakou, Yiyiao Guo; Tutor: Maria Paz Gutierrez
Lignin and Lining project aims at exploring new possibilities of wood material based on industralized wood production process, including individual part and group work. In the individual part, I started with the havesting and reforesting process of wood industrailization, looked for a way to provide eco-friendly environment to fungus in area that suffered from wildfire, in order to accelerate the speed of ecosystem's recovery.
In the teamwork part, inspired by tumblewee, we tried to create a woodcoil-based material structure that is able to be bent and change its shape. Such weaving strcture has the potential to protect wetland when wildfire happened nearby.

Indicidual work: Research about Reforesting


Decomposing is necessary progress for forest recovering from wildfire in natural processes. However, as the drought accrues more frequently in Oroville, this progress is severely affected because the environment isn’t suitable for decomposers like fungus.

By shadowing the soil, capturing vapor, and transporting moisture into deeper soil, the lignin-fungus mixed structure is expected to provide a friendly micro-environment for wood decomposers to grow and accelerate the pace of reforesting.
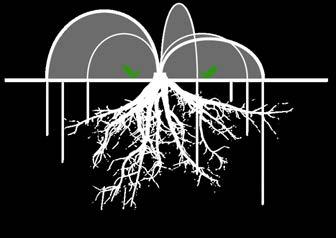

Structures are needed to organize the recycled material, and minimal surface is one of the choices. There are many kinds of minimal surfaces. In order to decide the shape of the surface, I unfolded them from the inside with a specific calculation method. The geography here shows how the surface is organized and its complexity from the inside view.

roots have the function of transporting water to canopy by controlling the osmotic pressure in cells. Although the osmotic pressure cannot be kept after the fire, it still provide a complex surface for fungus to grow as well as moisture storage. So how can we encourage the decomposition progress around dead root? Artificial roots with living fungus may be the answer.

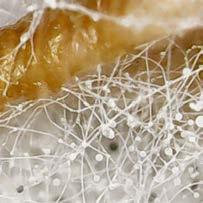













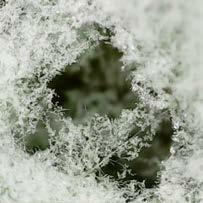

Becoming a tumbleweed-like form, the node surface flexes forward when water starts running underneath it; it then becomes a tumble-wood. The tumblewood floats inside the river and stops in wetland areas, creating barriers, and providing protection against mega floods, benefiting the recovery process of the wetland bio-system.


Industrialized Wood Process
Logging
Debarking
Processed Log
Un-used
Fabrication Process




Planing
Veneer creation
Flexible Shape
Coiling
Bending + Layering
When barks are applied on the surface of coils, the place that bark attached will change the characteristic of coil-bricks, bringing them the abilities like filterng, absorbing, even blocking smoke












As soft material, the density of coils can be changed automatically when the shape is changed; meanwhile, bark filled in the coils can stabilize the gaps and the density of coils, resulting in a stable shape.



PHOTOGRAPHY



RURAL DESIGN


















MODLEING


