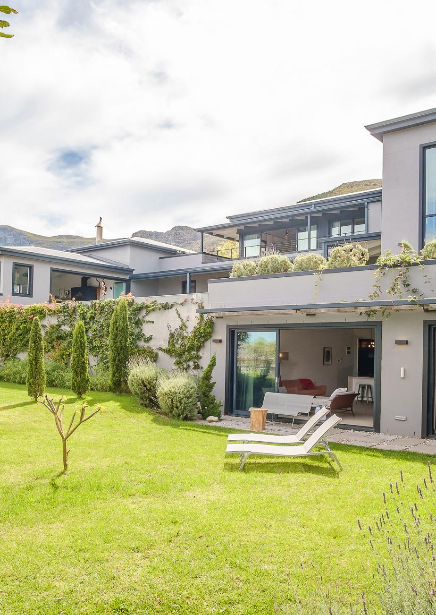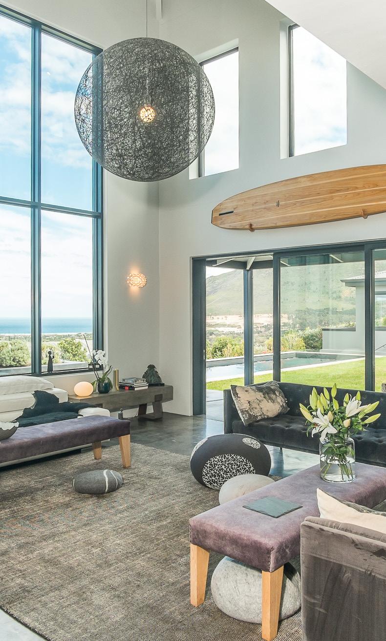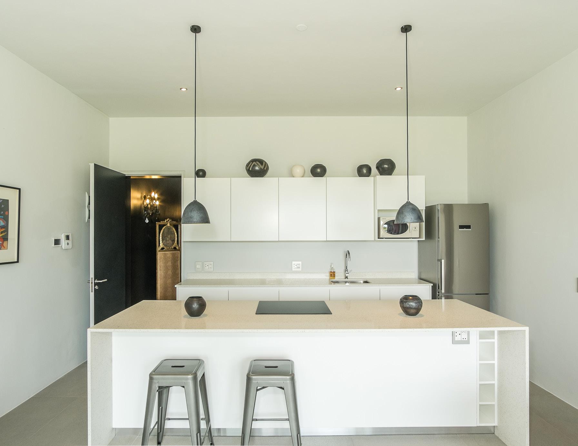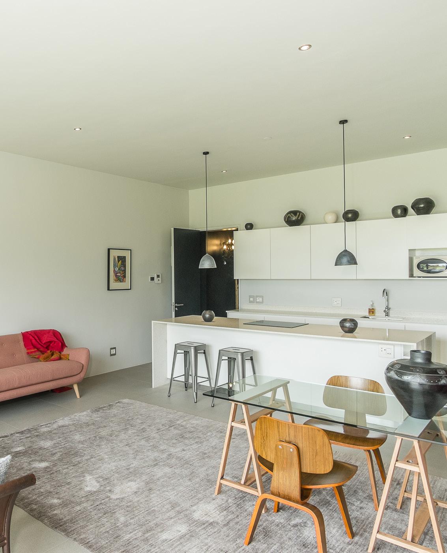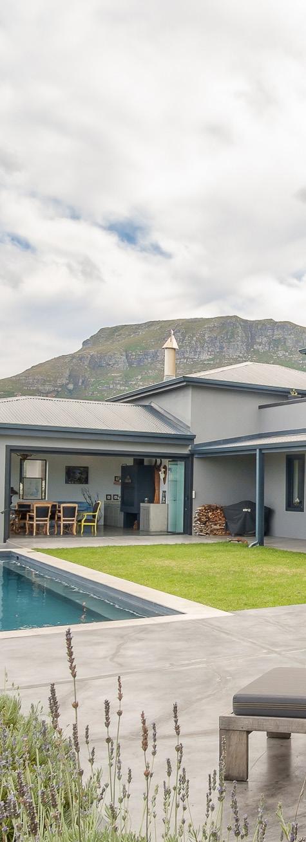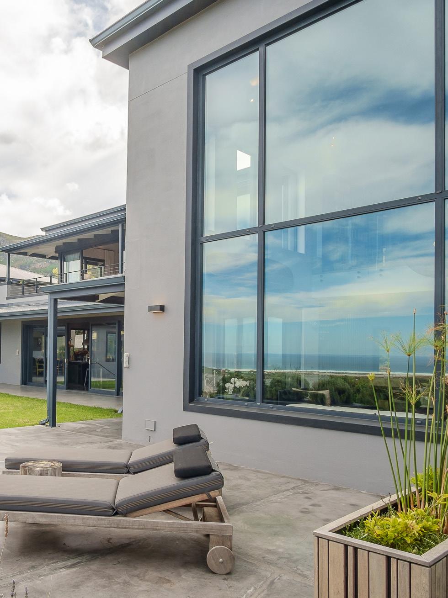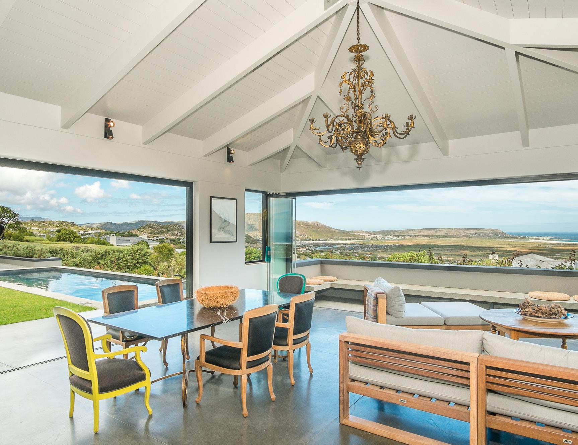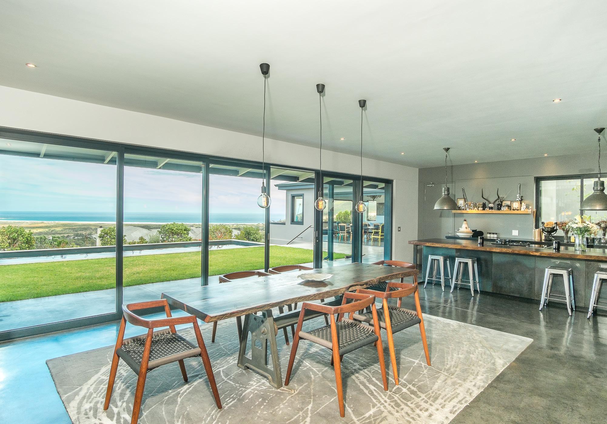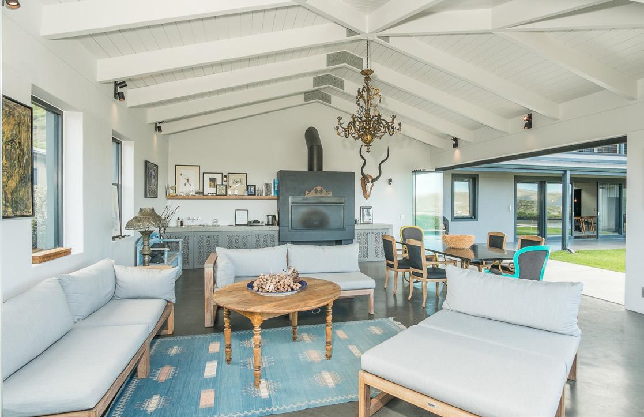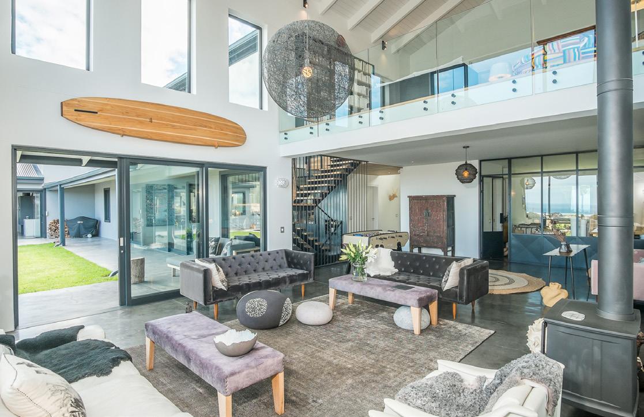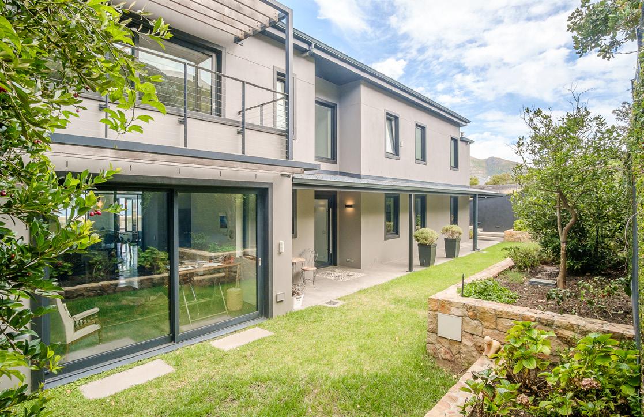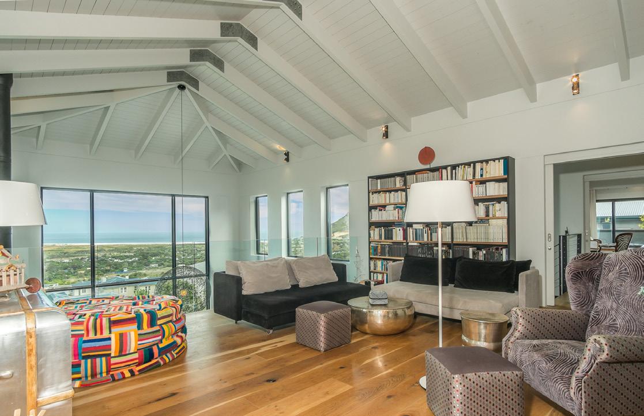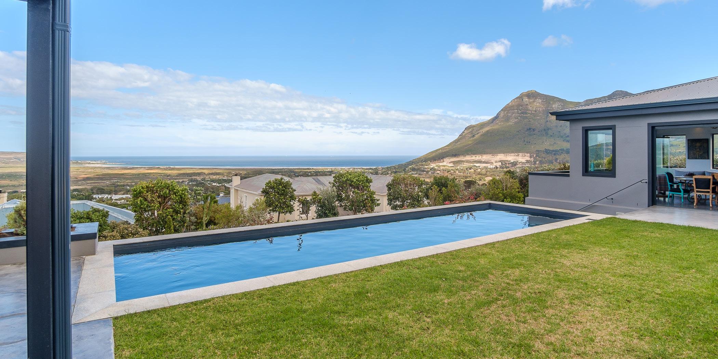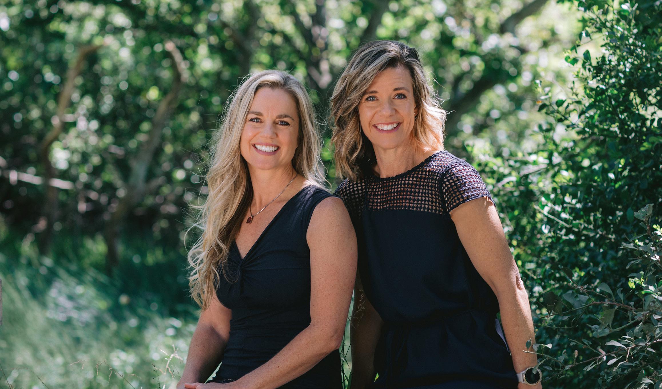R26.5 MILLION
Gerties Way, Belvedere
R26.5 million
5 Bedrooms | 5 Bathrooms | 2 Garages
Luxury Living at its Best
Nestled amidst the picturesque landscape of Noordhoek, this bespoke property epitomizes the pinnacle of luxury living. Crafted with meticulous attention to detail and built to European standards, it stands as a testament to superior craftsmanship and architectural finesse.
Offering unrivaled vistas, it boasts the finest panoramic views in Noordhoek, showcasing the mesmerising beauty of both the expansive ocean and the majestic mountains that adorn the horizon. Inside, opulence meets functionality, with every bedroom thoughtfully designed and featuring its own ensuite for ultimate privacy and comfort.
Plot size 1,491m² | House size 656m²
Key Property Features
Location and Views:
Situated in the picturesque landscape of Noordhoek
• Panoramic views of the ocean and mountains
Luxury and Design:
• Built to European standards
• Meticulous attention to detail
• Superior craftsmanship and architectural finesse
Living Spaces:
• Open-plan living areas with breathtaking ocean vistas
• Ground floor with induction and gas hob kitchen, steam oven
• Lead wood countertops from Limpopo, oak cabinetry, and Zimbabwe granite tops
• Dining and lounge areas with stunning views
Office and guest bedroom/studio on the ground floor
• Pool and braai room with indoor braai, plumbed for wash-up basin, wine cooler, frameless glass stacking doors
Bedrooms:
• Multiple bedrooms, each with its own en-suite bathroom
Master bedroom with en-suite and walk-in dressing room
• Additional guest bedroom with en-suite
Additional Living Areas:
• Pool and braai room for leisure and entertainment, plumbed for convenience and featuring frameless glass stacking doors, indoor braai and wine cooler Tranquil TV lounge on the first floor
Self-Contained Flatlet:
Apartment with open kitchen, sitting-room, and bedroom
• Private access via separate pedestrian gate
Staff and Utility Areas:
• Staff quarters, laundry, wine cellar, garden store, and technical room
• Jojo tanks, automated irrigation system, borehole with UV filtration, and pH self-regulator system
Sustainability and Comfort:
• Solar energy powered
• Double-glazed Low-E glass for insulation
• Aluminium tilt and turn windows with one way blinds
• Geberit Meta multilayer and anti-corrosive piping system
• Borehole water for indoor and outdoor use
• Connected to municipal water supply
Heating and Cooling:
• Two air conditioning units
• Two fireplaces (one wood-burning, one pellet-powered) - vented to heat the living areas of the home efficiently
• Heated towel rails
Additional Features:
• Thoughtful design for privacy and comfort Versatile spaces for guests or extended family members
• Swimming pool with salt chlorinator and heat pump
• Boule Court
• French Wine Cellar
• Ample extra storage areas
• Master key system
Upon entering the ground floor, you’re welcomed into the open-plan living spaces that merge seamlessly into a kitchen featuring an induction and gas hob, lead wood countertops from Limpopo, oak cabinetry, and Zimbabwe granite tops. The adjoining dining and lounge areas provide breathtaking ocean vistas. A generously sized office and a guest bedroom, doubling as a studio, reflect the home’s thoughtful design. The pool and braai room, present a perfect setting for leisure and entertainment.
Ascend to the first floor, you’re welcomed by a tranquil TV lounge for peaceful relaxation. The master bedroom, complete with an en-suite bathroom and walk in dressing room, affords stunning sea views, complemented by another guest bedroom, also with its own en-suite.
The lower garden level unveils an apartment that serves as a second dwelling, featuring an open kitchen, sitting-room and bedroom.
