Carla Abarca Arquitecta Arquitecta Carla Abarca PORTFOLIO





















N: Carla Abarca del Carpio

C: (+34) 685 58 70 25
@: carlaymauricio2020@gmail.com

: Carla Abarca del Carpio
AREAS DE EXPERTIS
◘ Coordinación BIM
◘ Diseño Arquitectónico

◘ Arquitectura Sostenible
◘ Control de Normatividad
EDUCACIÓN
◘ Diseño de Interiores
◘ Materiales de construcción

◘ Proyectos con Cert. LEED
◘ Proceso de Procura
Universidad del Pacífico| Lima, Perú | 2017
Postgrado en Project Management y Habilidades Directivas
Universidad Politecnico di Milano | Italia | 2013 - 2015
Master of Science in Architectural Engineering
Universidad Católica de Santa María | Perú | 2010
Grado de Arquitecta
IELTS Certification | British Council
Overall band score 6.5
Autodesk Revit Architecture 2012 | UNI





Certification of completion Course

Architect of Record | Colegio de Arquitectos del Perú
Consejo Nacional, CAP Nº 13623
EXPERIENCIA LABORAL
Project Account Specifier | TRIBECA | 2021




Construction of commercial proposals according to the look and feel of the projects, in coordination with design area.
Project Manager | DECHINI DSE Ingeniería | 2019
Project management of Hampton by Hilton Hotel and Offices Tower (LEED certified) achieving cost optimization
Innovation and Quality Coordinator | DDP | 2018
Project design of prime Offices and housing projects. Diseño, selección de materiales para muebles interiores.
BIM Architect | Grupo Mediapro | 2017 - 2018
Project design of International Broadcast Centre, Panamerican Games LIMA 2019, achieving cost efficiency
Project Architect | Gi Group (Italy) | 2015




Project coordination of sustainable project for Expo 2015, optimizing the energy efficiency of the project by 20%.
Technical Office Coordinator | Mace Group| 2013
Management of Retail, Offices, collective housing projects. Achievement of time-cost optimization of projects.
Project Architect | 51-1 Arquitectos | 2011 - 2012
Diseño y desarrollo de condominios de viviendas prime. Diseño, selección de materiales para muebles interiores.
PREMIOS Y RECONOCIMIENTOS
Gold Scholarship | Politecnico di Milano, Italy
Duration: 2 years of Master in Architectural Engineering
Master Tesis| Politecnico di Milano University, Italy Redevelopment of South Harbour, Guggenheim of Helsinki
Tesis| Universidad Católica Santa María
Cultural Center in Yanahuara Monumental Zone, Arequipa.
Español
Inglés
Italiano Francés
HABILIDADES
MODELOS 2D & 3D
SOFTWARES DE SOSTENIBILIDAD
SOFTWARES DE ANIMACIÓN
SOFTWARES
INTERESES
Arquitectura | Coordinación BIM, diseño arq., fotografía, diseño de interiores.
Comunicación | Habilidad de presentación, idiomas. Organización | Manejo y control del tiempo y costo, liderazgo, análisis de información.
Sports | Ping pong, gimnasia, atletismo, basketball, frontón
Música | Canto, coro, piano.
Pavillion: Expo Milano 2015, Milán |
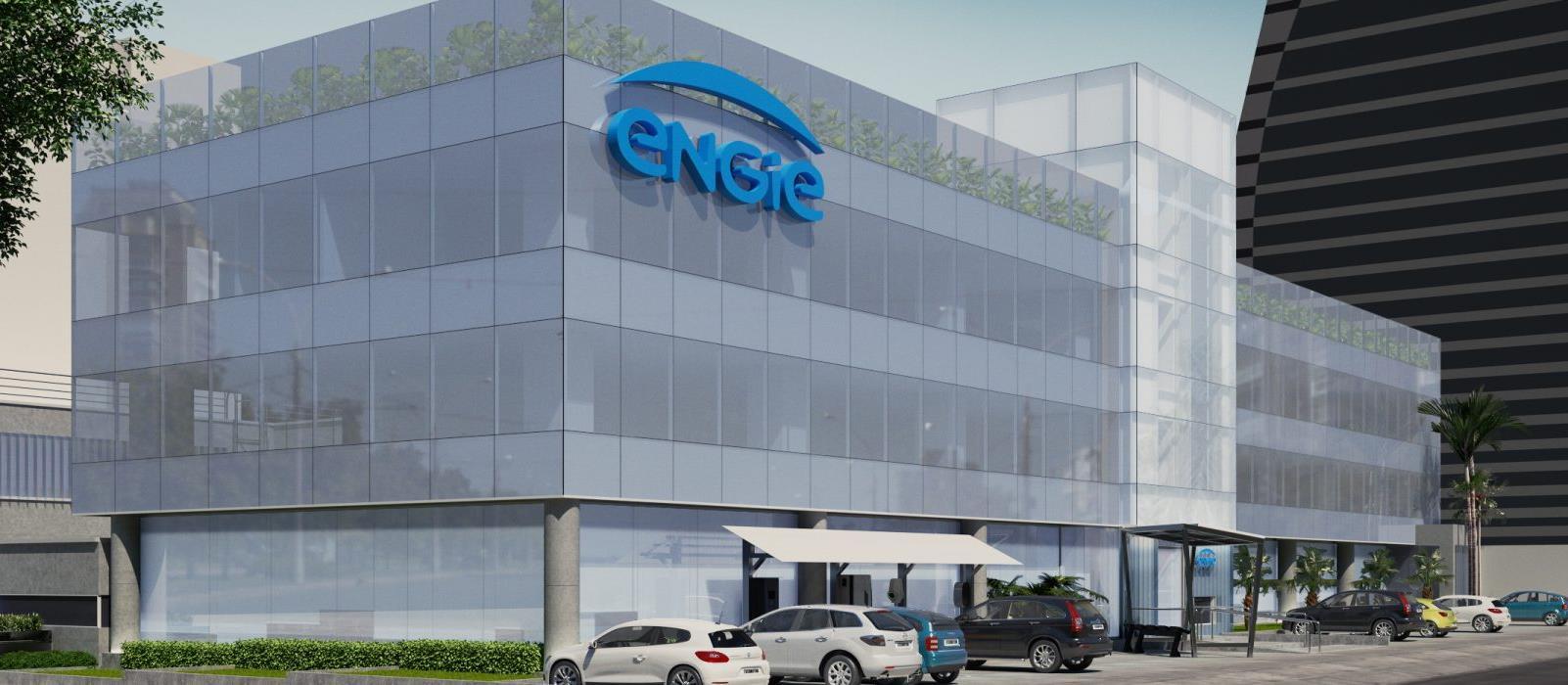




PROYECTO CORPORATIVO| LEED SILVER CERTIFICATION | LIMA| 2021| 4,245.96 m²






























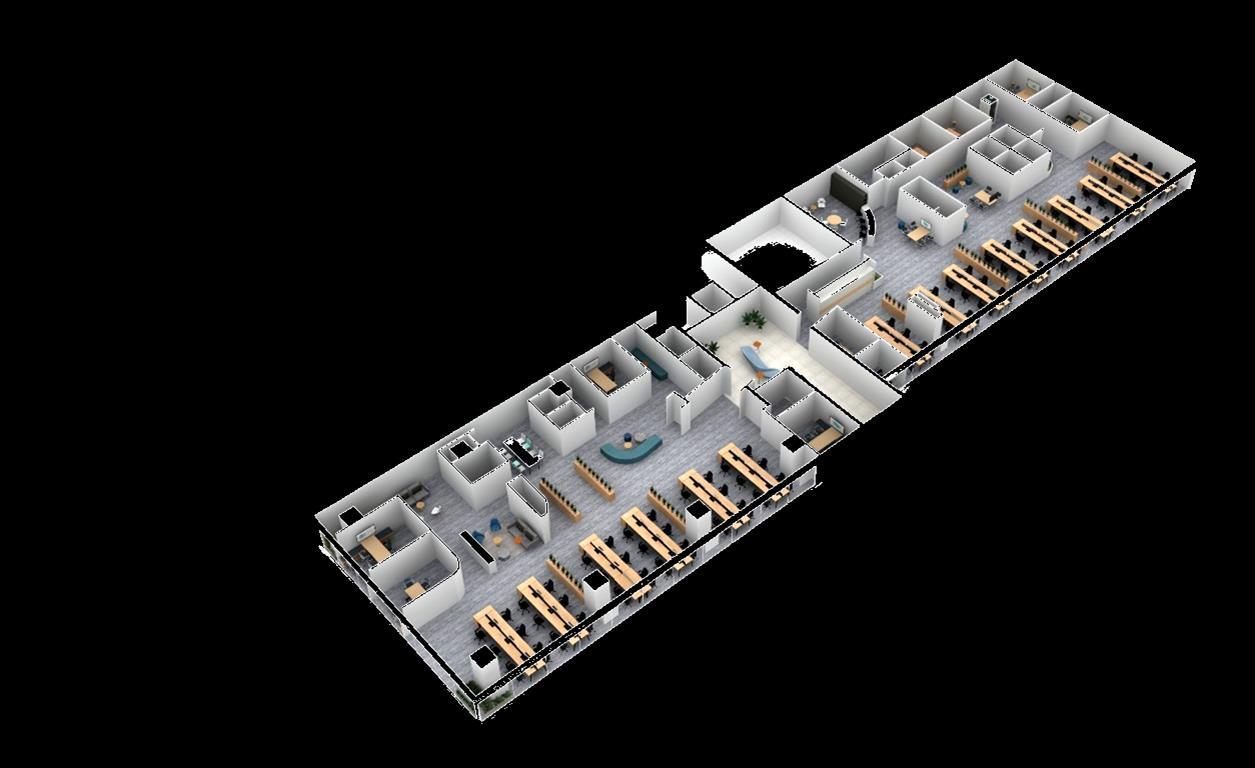
































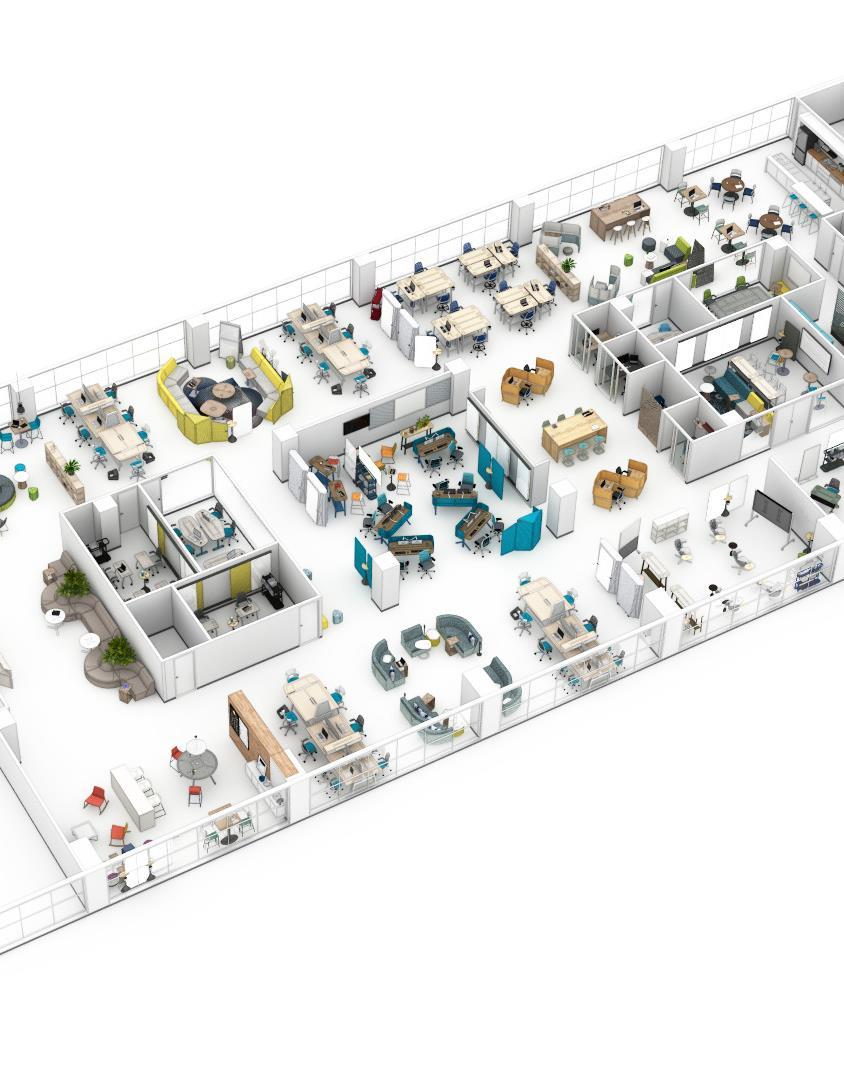

















































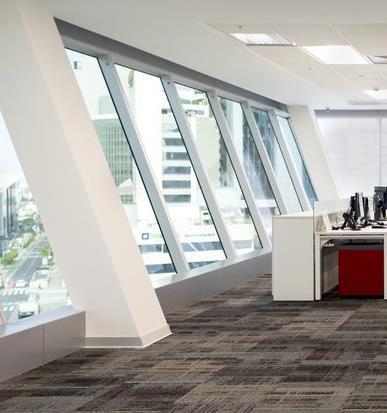

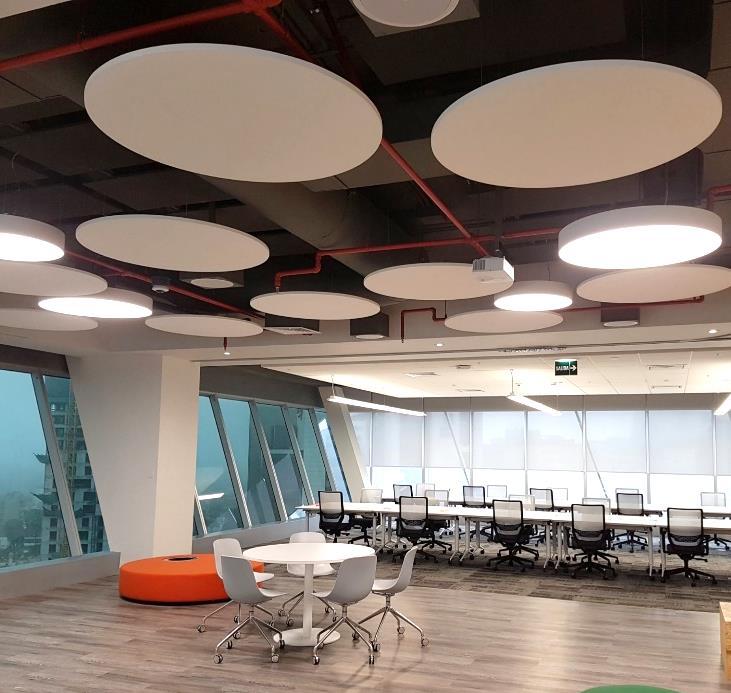





































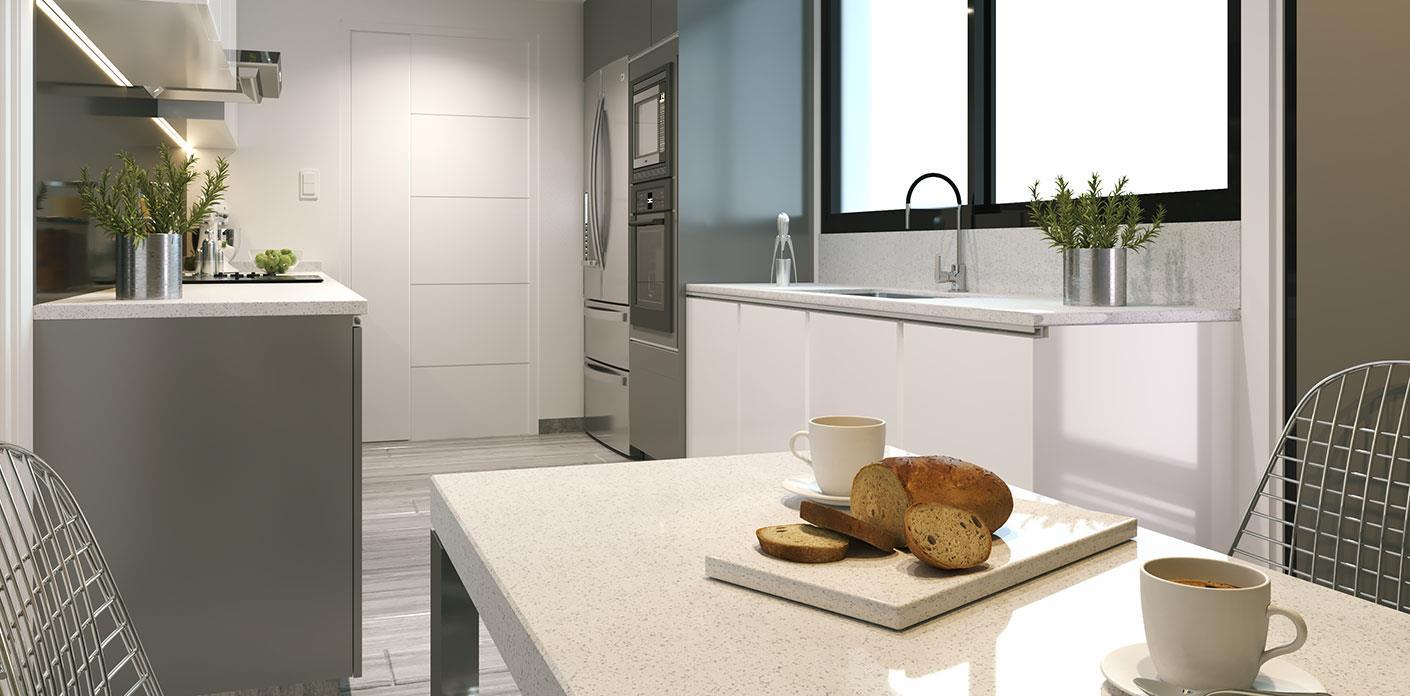
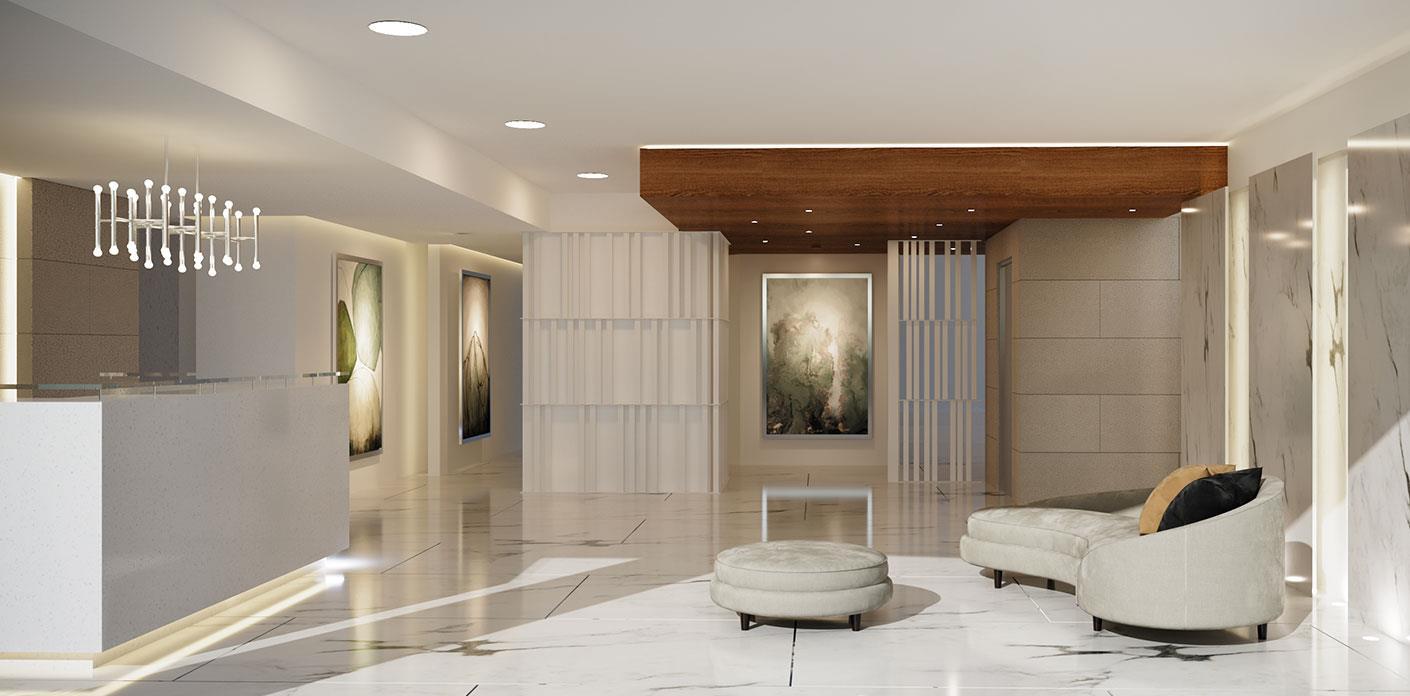




















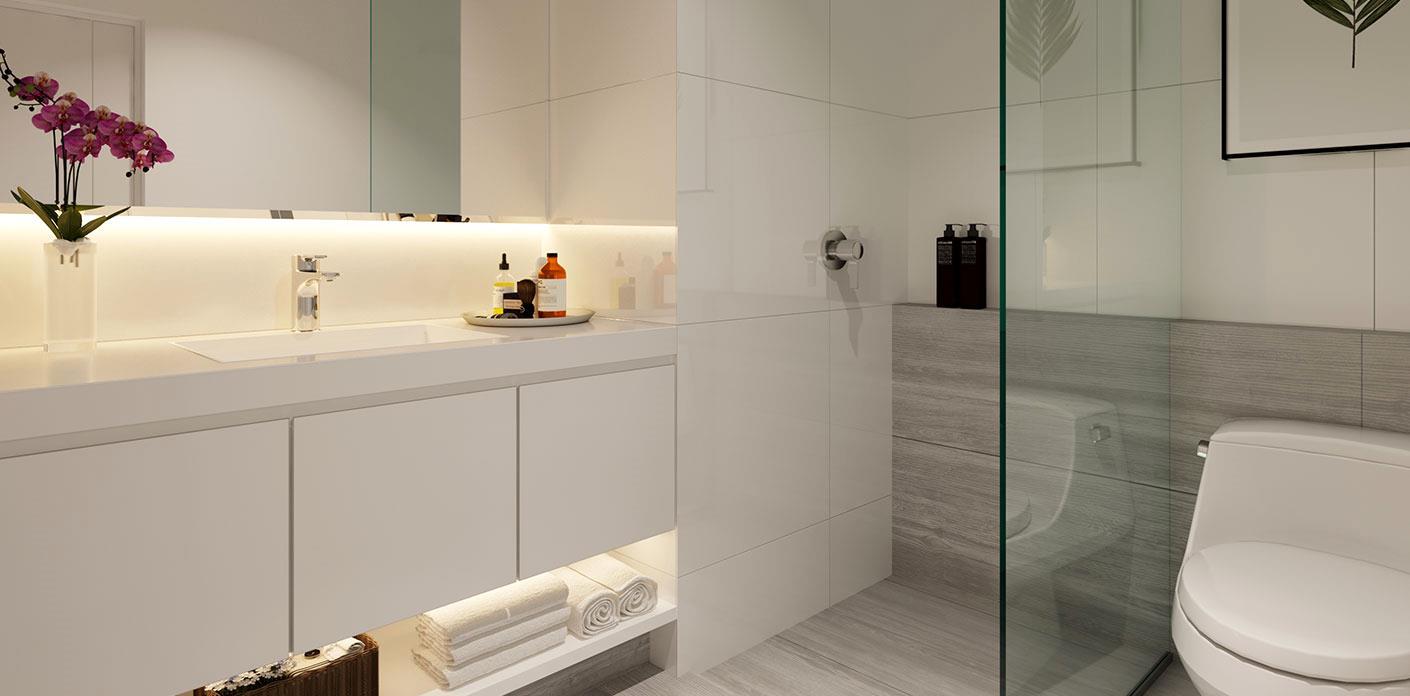
VIVIENDAS



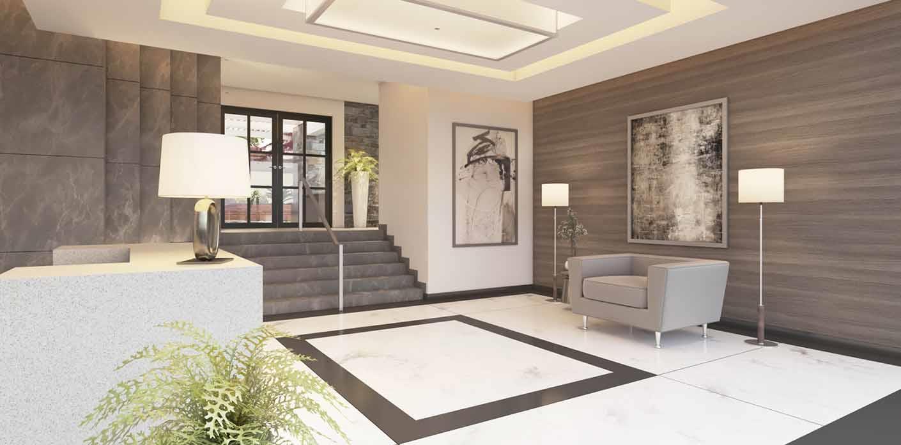
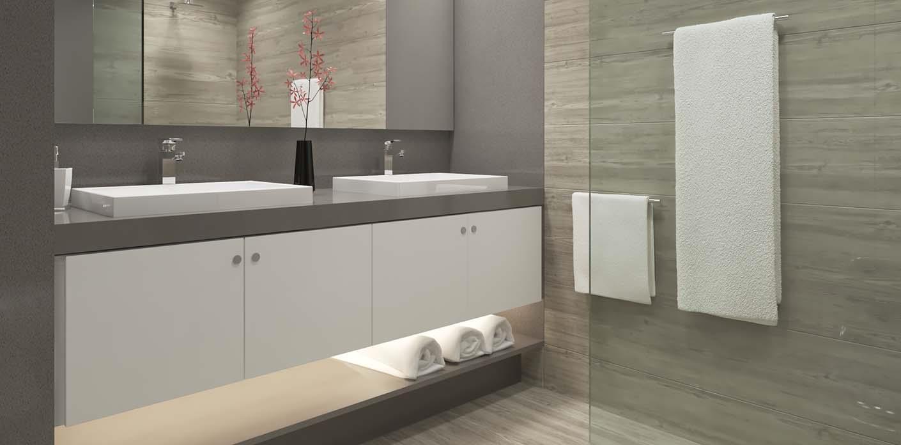



















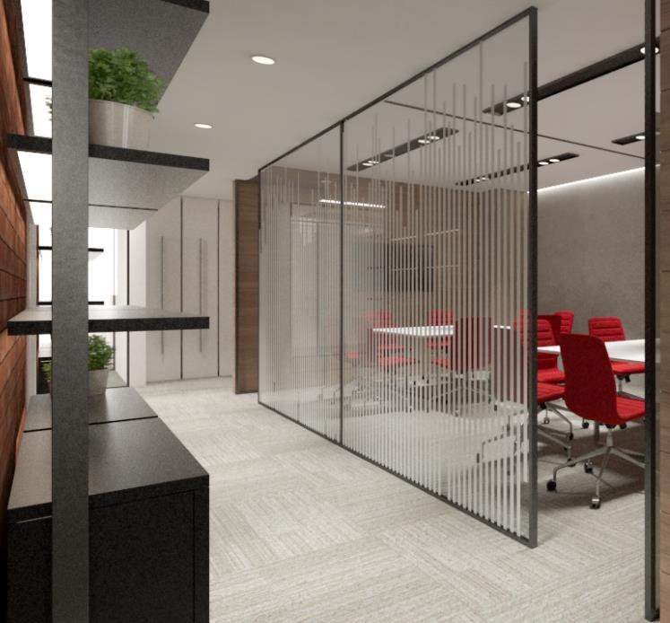
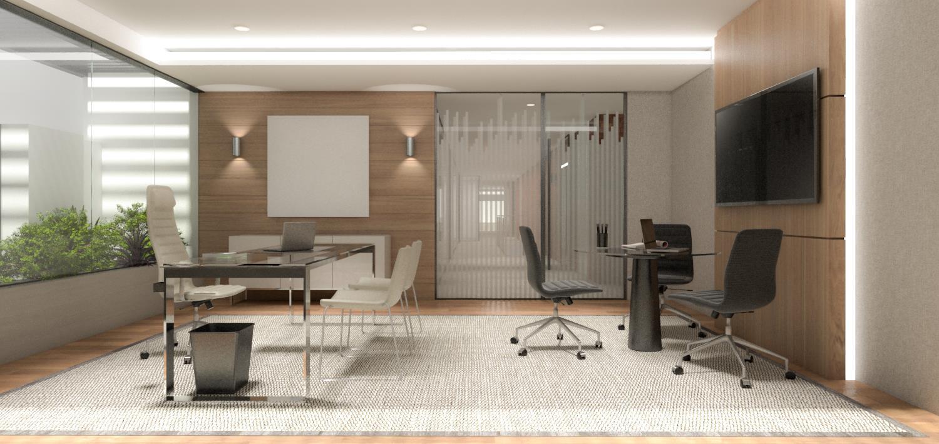




































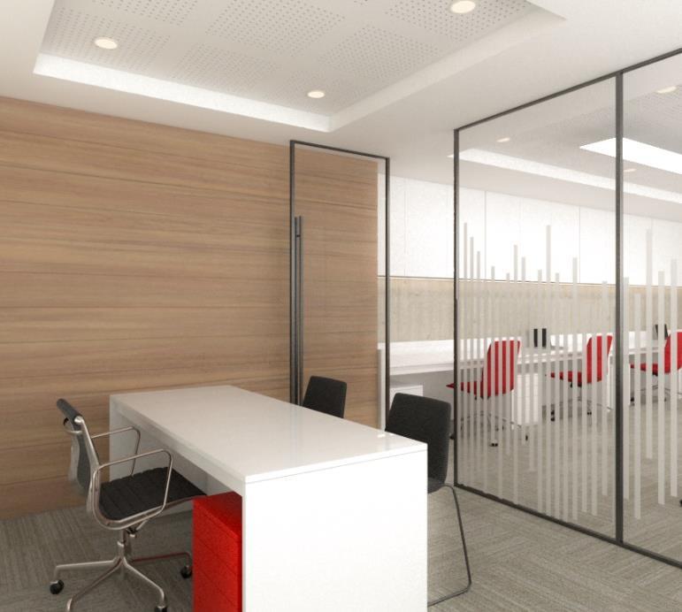


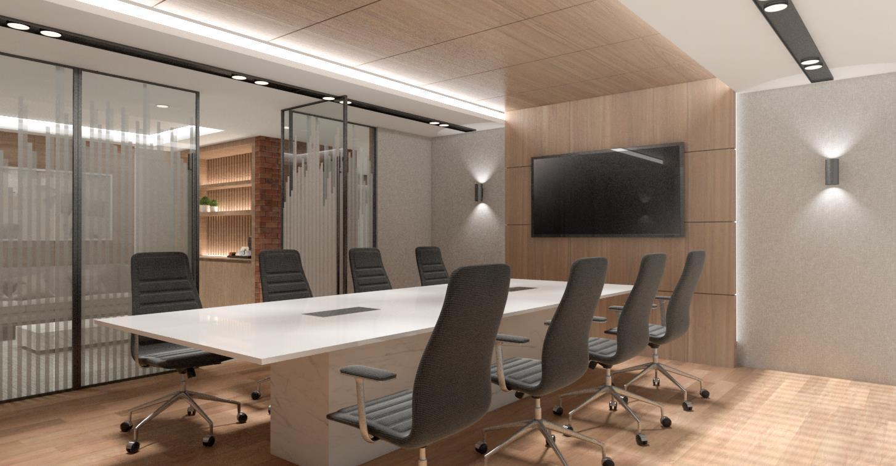


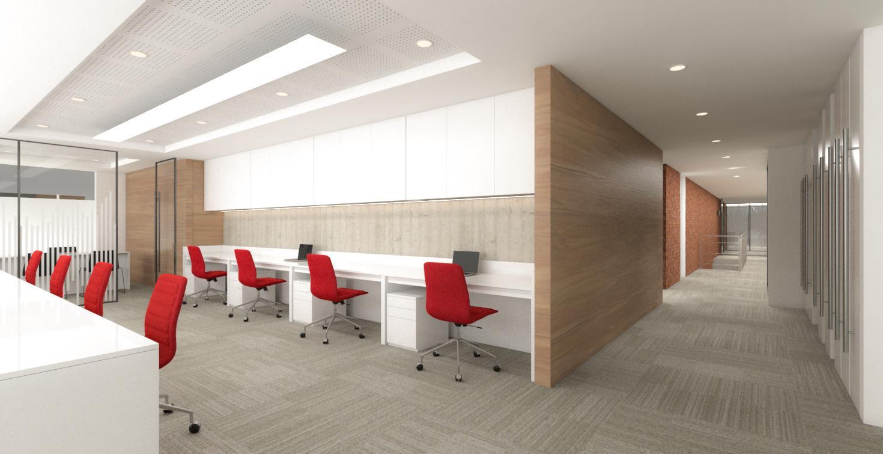




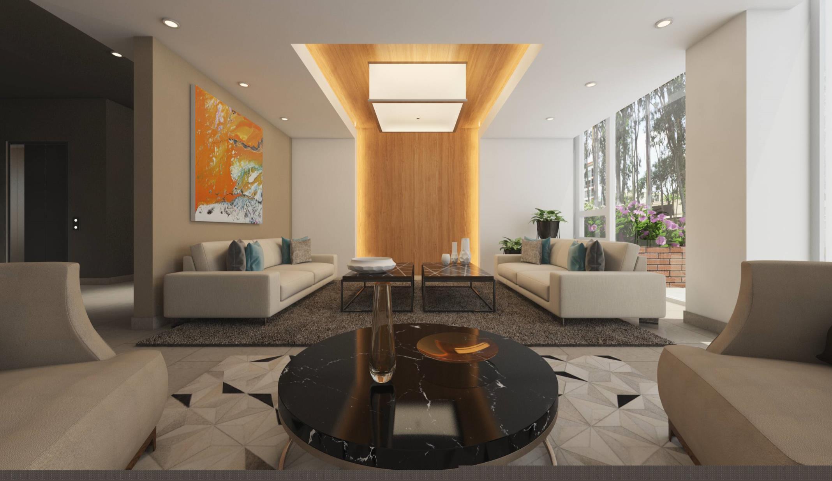













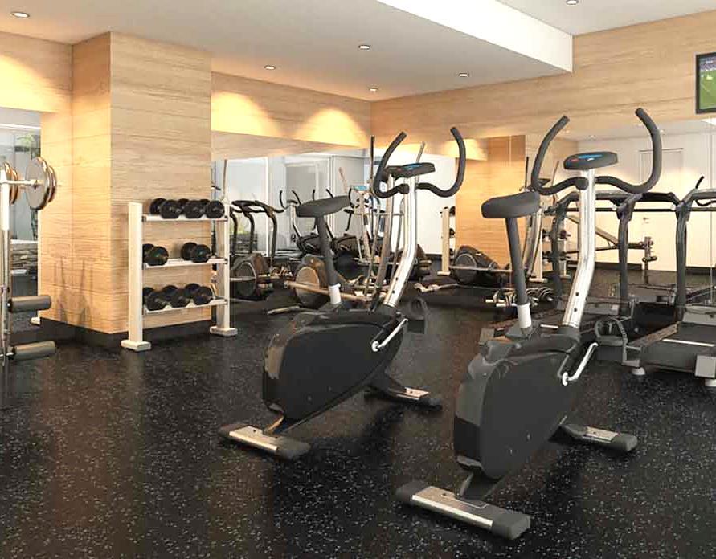











































ITALIAN PAVILION EXPO 2015






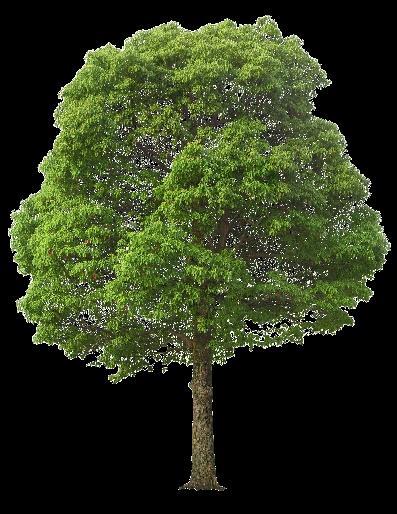
ARCHITECTURAL COMPETITION | MILANO |2015|11,958 m2


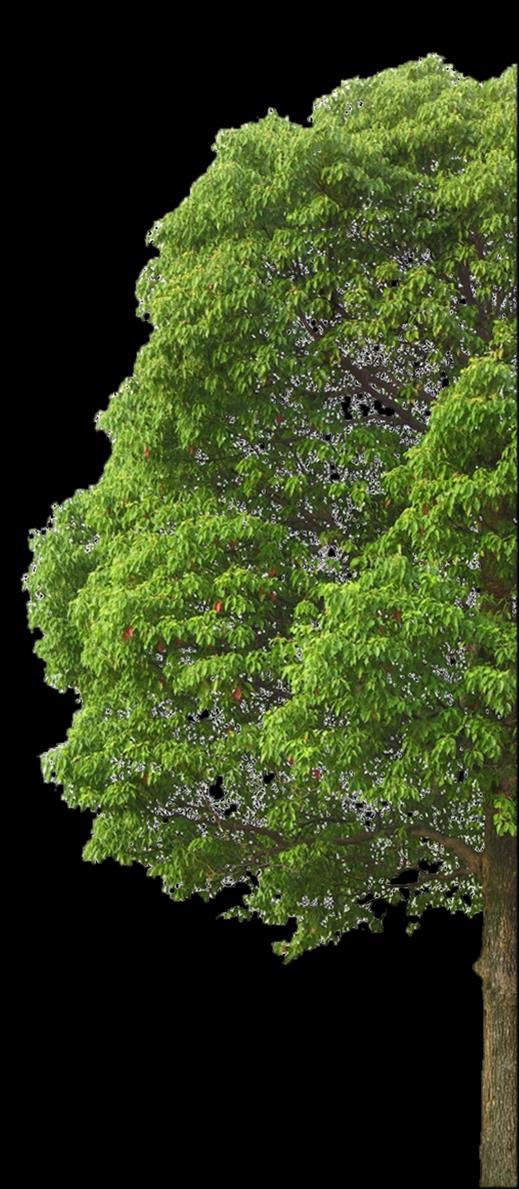






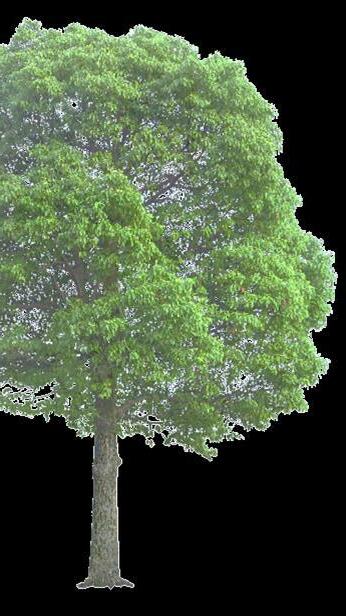
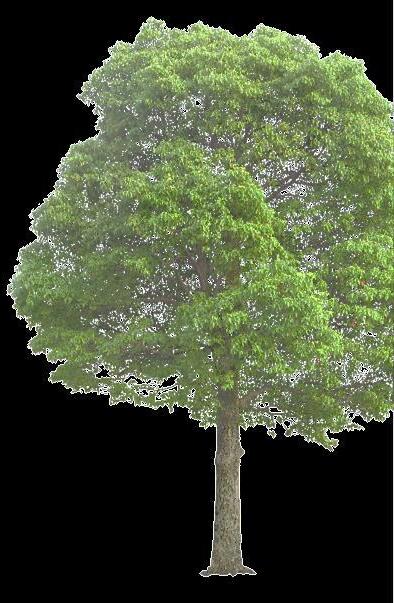







































CONCEPT FEEDING THE PLANET ENERGY FOR LIFE”


































DESIGN TRATEGIES















1. SHAPE FACTOR OPTIMIZATION, INTRODUCING A CENTRAL ATRIUM WITH AN OPERABLE GLAZED ROOF FOR NATURAL ILLUMINATION AND VENTILATION.





2. DEFINITION OF HADING SOUTHERN, WESTERN AND EASTERN BALCONIES FOR MITIGATION OF SUMMER OVERHEATING.


























“CERNUSCO IN MOVEMENT” IS CONCEIVED



































UNDER THE IDEA OF DYNAMIZE THE PUBLIC REALM DEFINING THREE NEW PUBLIC SPACES:

1. THE CULTURAL CORRIDOR LINKING THE SCHOOL AND LIBRARY WITH THE SITE)




2. THE GREEN PARK CONNECTING THE VALUABLE LANDSCAPE WITH THE BUILDING)


3. VITTORIA QUARE INTEGRATING THE HISTORICAL CONTEXT WITH THE SITE)




HIS MULTIPURPOSE BUILDING CONNECTS A BIG PARK WITH A GYM AND A TERRACE LINKING BOTH LEVELS BY A BRIGDE AND GREEN RAMP BOTH PROVIDES GREAT










































































VIEWS TOWARDS THE PARK BELOW THE RAMP A CAFETERIA WITH AN EXPANSION ON THE PARK AT THE SAME TIME WORKS AS A HALL FOR AN UNDERGROUND CONFERENCE ROOM WHILE EXHIBITION AREAS ARE DIRECTLY CONNECTED WITH VITTORIA QUARE.


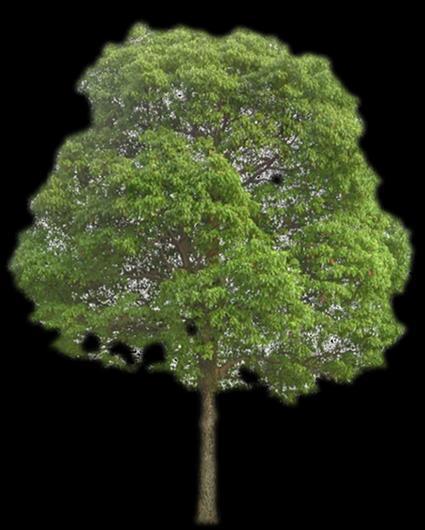


51-1ARQUITECTOS| CONDOMINIO DE VIVIENDAS|MIRAFLORES|2013


L PROGRAMA DEL PROYECTO INCLUYE: 116 DEPARTAMENTOS Y 11 TIPOLOGÍAS: PENTHOUSES Y OWNHOUSES DE 3 Y 4 DORMITORIOS DESDE 195M2 HASTA 495M2 DE SUPERFICIE CONSTRUIDA)



















































DISTRIBUIDOS EN 6 BLOQUES + 2 NIVELES DE APARCAMIENTO SUBTERRÁNEO + 1 PARQUE PRIVADO QUE INCLUYE PISCINA Y MINIGOLF
























