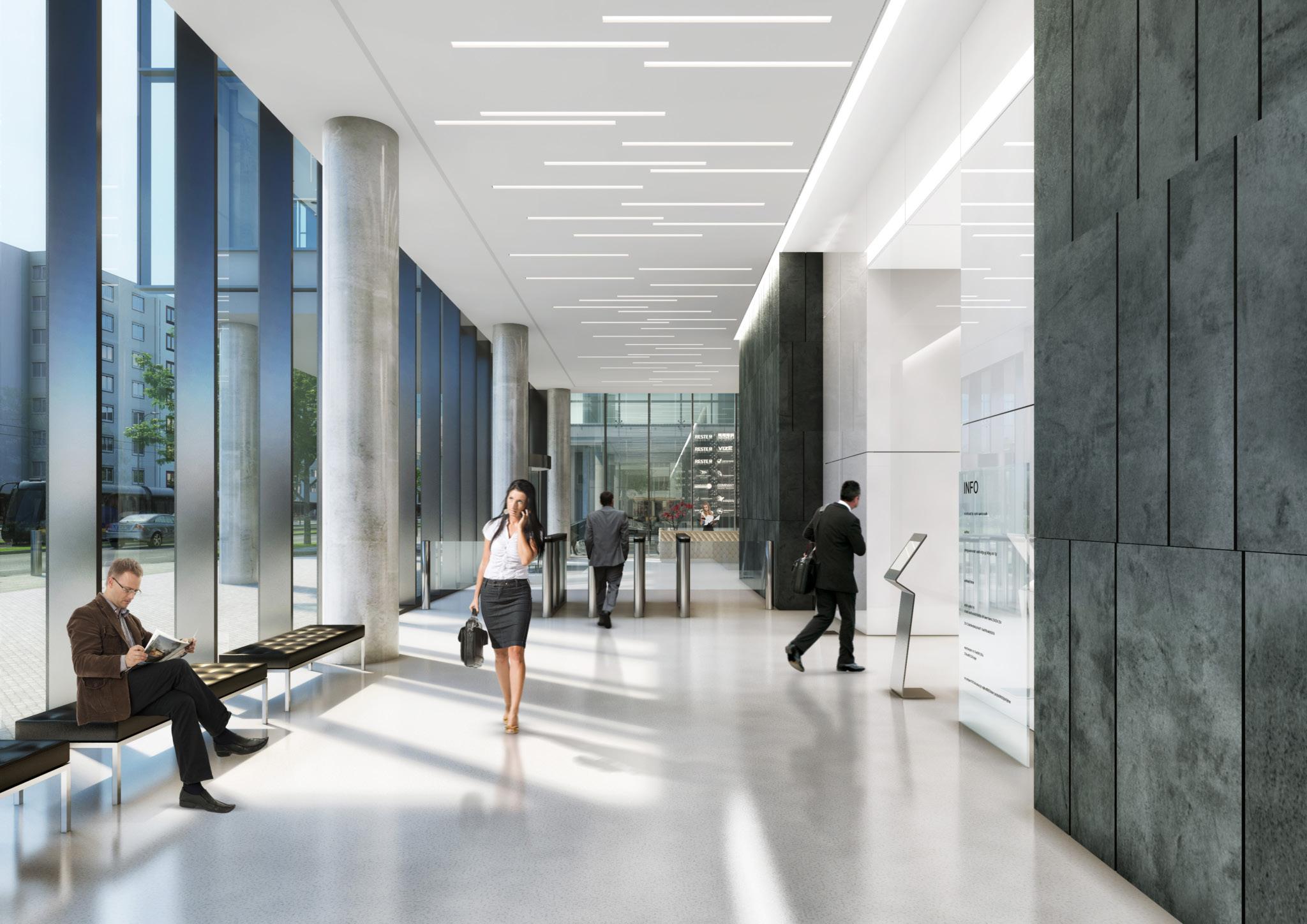PORTFOLIO
 CARLOS F. RULLO ARCHITECTURE SELECTED WORK 2022 - 2023
CARLOS F. RULLO ARCHITECTURE SELECTED WORK 2022 - 2023
CARLOS F. RULLO ARCHITECTURE SELECTED WORK 2022 - 2023
CARLOS F. RULLO ARCHITECTURE SELECTED WORK 2022 - 2023
ECCE GRADUATION GALA
TOMAS HULLE & CARLOS FERNÁNDEZ RULLO EMAIL carlosrullo2002@gmail.com
EDUCATION
2020 - TODAY
ALCALA DE HENARES UNIVERSITY - MADRID
2022 - 2022
EUROPEAN CENTER OF CAREER EDUCATION - PRAGUE
WORK EXPERIENCE
2022 - 2022
CHAPMAN TAYLOR INTERNSHIP - PRAGUE
1 MONTH INTERSHIP PROGRAM AS A JUNIOR ARCHITECTURAL ASSISTANT, DURING WHICH I CONTRIBUTED TO A NUMBER OF RESIDENTIAL, RETAIL AND HOSPITALITY PROJECTS WORKING WITH THE ARCHITECT AN INTERIOR DESIGN TEAMS.

SKILLS
Grafic expresion
Analitic resolution
- AUTOCAD
- RHINOCEROS
CONTACT
(+34) 684 12 66 22
LINKEDIN https://www.linkedin.com/in/carlos-f-rullo
Technical drawing
Ease in communication
- SKETCHUP
- INDESIGN
LENGUAGE
native language - Spanish
2º language - English B.2
Teamwork
- PHOTOSHOP
- ILLUSTRATOR
PROJECTS
I. II. III. IV.
C.I.M.A. - GRANADA / SPAIN
MALEŠICE - PRAGUE / CZECH REPUBLIC
THE MARK - BUCHAREST / ROMANIA
SWIMMING POOL - MADRID / SPAIN
PROGRAMS
-
C.I.M.A. - GRANADA / SPAIN
-
MALEŠICE - PRAGUE / CZECH REPUBLIC
-
THE MARK - BUCHAREST / ROMANIA
-
SWIMMING POOL - MADRID / SPAIN
SWIMMING POOL - MADRID / SPAIN -
The whole of the building treats the existing plot through the voids and fillings that rise to different heights depending on the use of the covered space.
Dealing with a project that divides the spaces allows dealing with the organization based on the use of m² per space, the climate and the sunlight that takes place in it.








The project focuses on aspects such as ventilation and how it affects the temperature within the complex, the sunlight through a perimeter cantilever that allows the passage of light during the winter, but prevents its direct incidence in summer or the choice of flat roofs that have crops for the study and that prevent the loss of light m² with the construction of the building by raising the land. With this roof design, the aim is not to stand out from the landscape andto ensure that human intervention has the least possible impact on the vega de granada.













This project was part of my intership at Chapman Taylor. The residential complex is located in Prague 10, in a suburban area of the capital.
The contribution I made to this space consisted of proposing a variety of design solutions for the residential tower facade. Given proposal consists in creating a shape, which has enough capacity to contain various of plants that would decorate the facade.
This shade would be attached to the balcony structure, so that it does not affect the exterior space of the apartment in a negative way.


This project was part of my intership at Chapman Taylor. The Mark is located in Bucharest, Romania.
The contribution I made to this space consisted of proposing a variety of interior design solutions for the lobby of the building complex.


The spaces proposed for the tower got a difficulty wiht the area due to the lengt. To solve it, I created a series of sittings areas that can accomodated a variety of guests.


The building in charge of housing the pool is based on the design of Alejandro de la Sota, but with a clear difference in the choice of materials.



The pool design seeks to play with light, texture and the materials that make it up, creating a unique space.



The construction is buried in the ground in such a way that it blends in with nature and also serves as an observation point to admire the surrounding landscape.

The building has a variety of spaces, some public and others private, so that anyone who is in the area can admire the views from their viewpoint.






















 SECCIÓN A-A´
SECCIÓN A-A´
