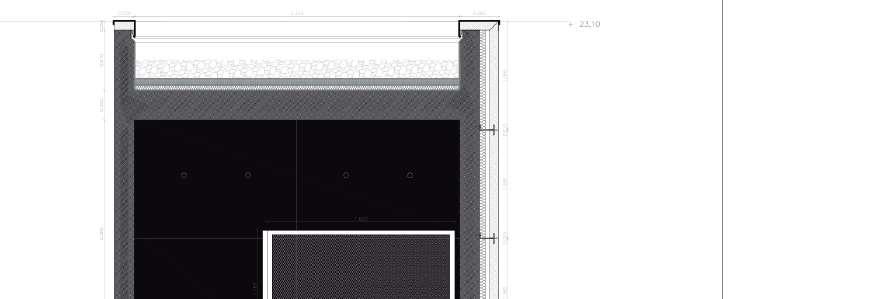
3 minute read
CASCAIS SCHOOL (COMPETITION)
CASCAIS, PORTUGAL MENÇÃO HONROSA | HONORABLE MENTION
A estratégia de projecto teve como base inicial a interpretação da envolvente ao lote a intervencionar, considerando as vias públicas e acessos existentes. No seguimento da estratégia e resultado da análise das condicionantes programáticas, considerámos uma maior valia para os alunos e para a comunidade, que o desenvolvimento do programa funcional da escola permitisse uma maior flexibilização do seu uso e dos seus espaços através de uma sequência de volumes ligados entre si, implantados ao longo do terreno.
Advertisement
O programa funcional é distribuído pelos seguintes edifícios - o edifício localizado a nascente, que denominamos “Claustro” agrupa as salas de aulas formais, área do aluno, cafetaria e refeitório; e o edifício “Central” da escola funciona como um grande átrio de chegada com pé direito duplo e capacidade de distribuição pelos vários edifícios.
A poente do edifício “Central” temos dois blocos, a sul o Auditório e a norte o Pavilhão Ginásio/Polidesportivo, com campo desportivo exterior.
A implantação em U destes edifícios cria uma praça de transição que enfatiza o sentido comunitário e o acesso das valências à comunidade e à vila.
O desenho do edifício “Claustro” proporciona a utilização por parte dos alunos de um pátio central ao ar livre, um amplo espaço para uso informal, com uma perfeita comunicação e visibilidade entre todos os núcleos de salas aulas e a área do aluno.
The project strategy was initially based on the interpretation of the surroundings of the plot to be intervened, considering the existing public roads and accesses. Following the strategy and as a result of the analysis of the programmatic constraints, we considered a greater value for the students and for the community, that the development of the functional program of the school allowed a greater flexibility in its use and its spaces through a sequence of connected volumes, implanted along the terrain.
The functional programme is distributed among the following buildings - the building to the east, which we call "Claustro", houses the formal classrooms, the student area, the cafeteria and the refectory; and the school's "Central" building functions as a large atrium with double-height ceilings and can be distributed among the various buildings.
To the west of the main building are two blocks, the auditorium to the south and the gymnasium/sports hall to the north with an outdoor sports field. The U-shaped layout of these buildings creates a transitional square that emphasises the community sense and the access of the facilities to the community and the town.
The design of the "Claustro" building provides the students with the use of a central outdoor patio, a large space for informal use, with perfect communication and visibility between all the classroom nuclei and the student area.
Talus Houses
Este projecto surge de um cliente que pretendia rentabilizar um terreno acidentado com taludes e várias cotas. Um terreno de díficil solução, porém de uma beleza oriunda de uma mestria de cultivo do passado atráves de muros de contenção de terras para facilitar a agricultura. A primeira coisa que retive na visita ao local foi precisamente os taludes de pedra e daí surgiu uma certa divinização do elemento em si. Le Corbusier escreveu que “o objectivo da construção reside em fazer com que os elementos se mantenham agregados; o da Arquitectura comover-nos.” Imediatamente veio-me à cabeça uma imagem, que vira no passado, acerca da cidadela micénica em Tirinto, onde uma cidade se ergue através da exploração ao máximo do que resta do miolo do interior das muralhas de pedra. A minha ideia foi habitar o talude, criar segurança ao mesmo tempo que se cria um mistério e uma experiência. Resolvi então remover a terra dos primeiros dois taludes e preservar os muros de contenção. No seu interior introduzi um condomínio com habitações unifamiliares com acesso a um jardim partilhado. Através dos pisos superiores a vista é galardoada com a liberdade para além muros, lembrando os seus habitantes que a vida não é estática.
This project arose from a client who wanted to make the most of a hilly site with slopes and various levels. A difficult site to solve, but of a beauty originated from a past mastery of cultivation through earth retaining walls to facilitate agriculture. The first thing I noticed on visiting the site was precisely the stone slopes, and from this came a certain divinization of the element itself. Le Corbusier wrote that "the aim of construction lies in making the elements hold together; the aim of Architecture is to move us." Immediately an image, I had seen in the past, about the Mycenaean citadel at Tirinth, where a city is raised by exploiting to the maximum of what remains of the inner core of the stone walls. My idea was to inhabit the slope, to create security while creating a mystery and an experience. So I decided to remove the earth from the first two slopes and preserve the retaining walls. Inside, I introduced a condominium with single-family dwellings with access to a shared garden. Through the upper floors the view is rewarded with freedom beyond the walls,reminding its inhabitants that life is not static.










































































































































