Casa de las Palomas | The Preserve, Carmel

Forward by Architect & Designer, David C. Beckwith
Most of the exposed framing, architectural details and trim materials were salvaged and repurposed from two mid-nineteenth century barns from Palatine Bridge, a town in upstate New York. Palatine Bridge is an agricultural town settled in 1723 and incorporated in 1867. For a small town, it has many buildings on the National Historic Register. After visiting numerous missions in California, including San Carlos Borromeo de Carmelo 1770, San Juan Bautista 1797 and Nuestro Senora de la Soledad 1791 to name a few that were close by, it was decided that the material salvaged from early barns on the east coast was a better match for the project than the materials available locally. Most of the ideas, details and themes for Casa de las Palomas were interpreted from the visits to these California Missions.
Interior courtyard looking at the main house great room. In the center is a well head water feature imported from Italy. 100 year-old olive trees on left. Staircase to the porch and master wing (design is similar to the exterior stairs at the mission in Carmel). The custom iron and glass front entry door was fabricated and installed by Jozef Custom Ironworks.A NATURAL GATHERING PLACE Time and space for deep breathing and connecting to nature.
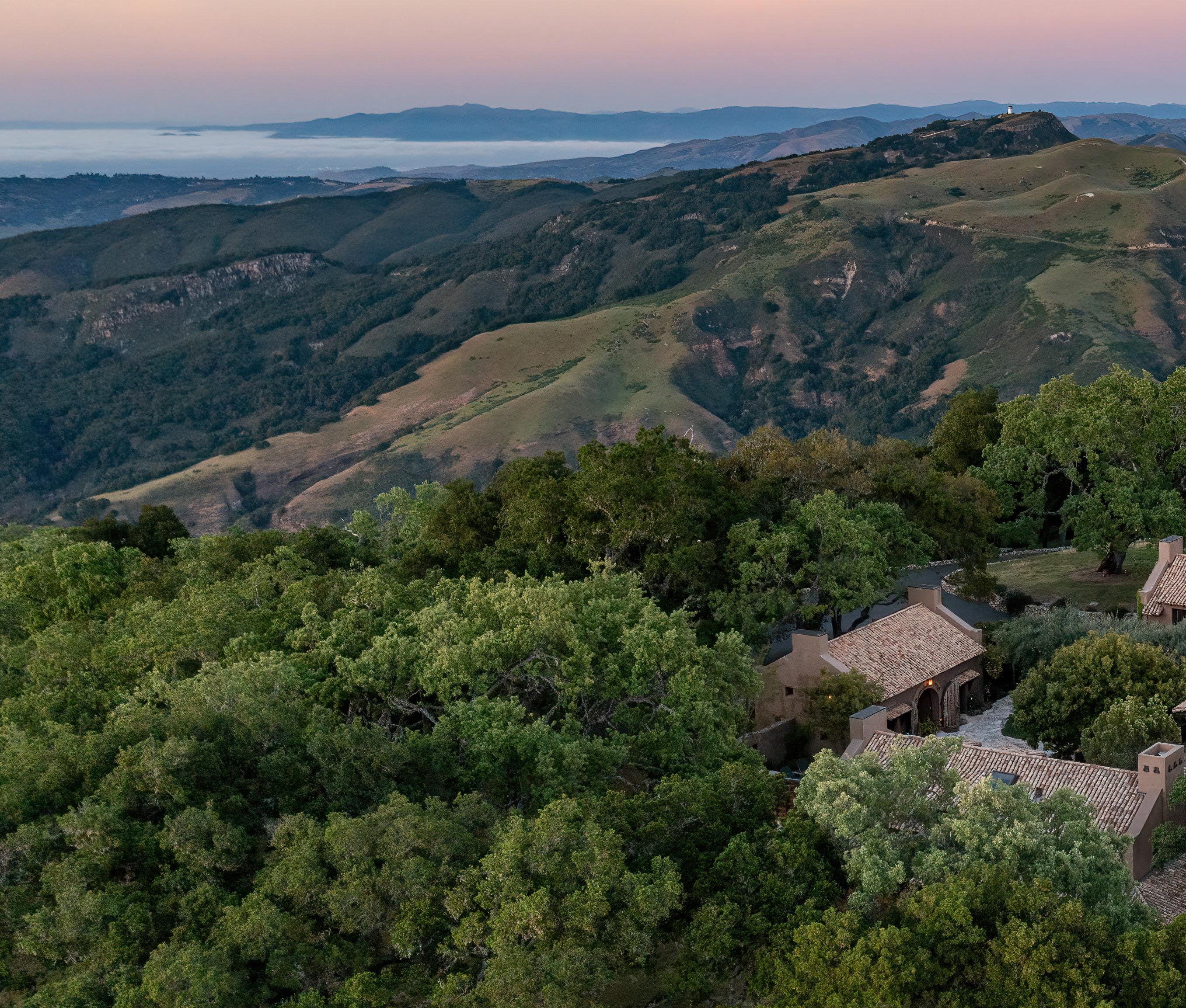
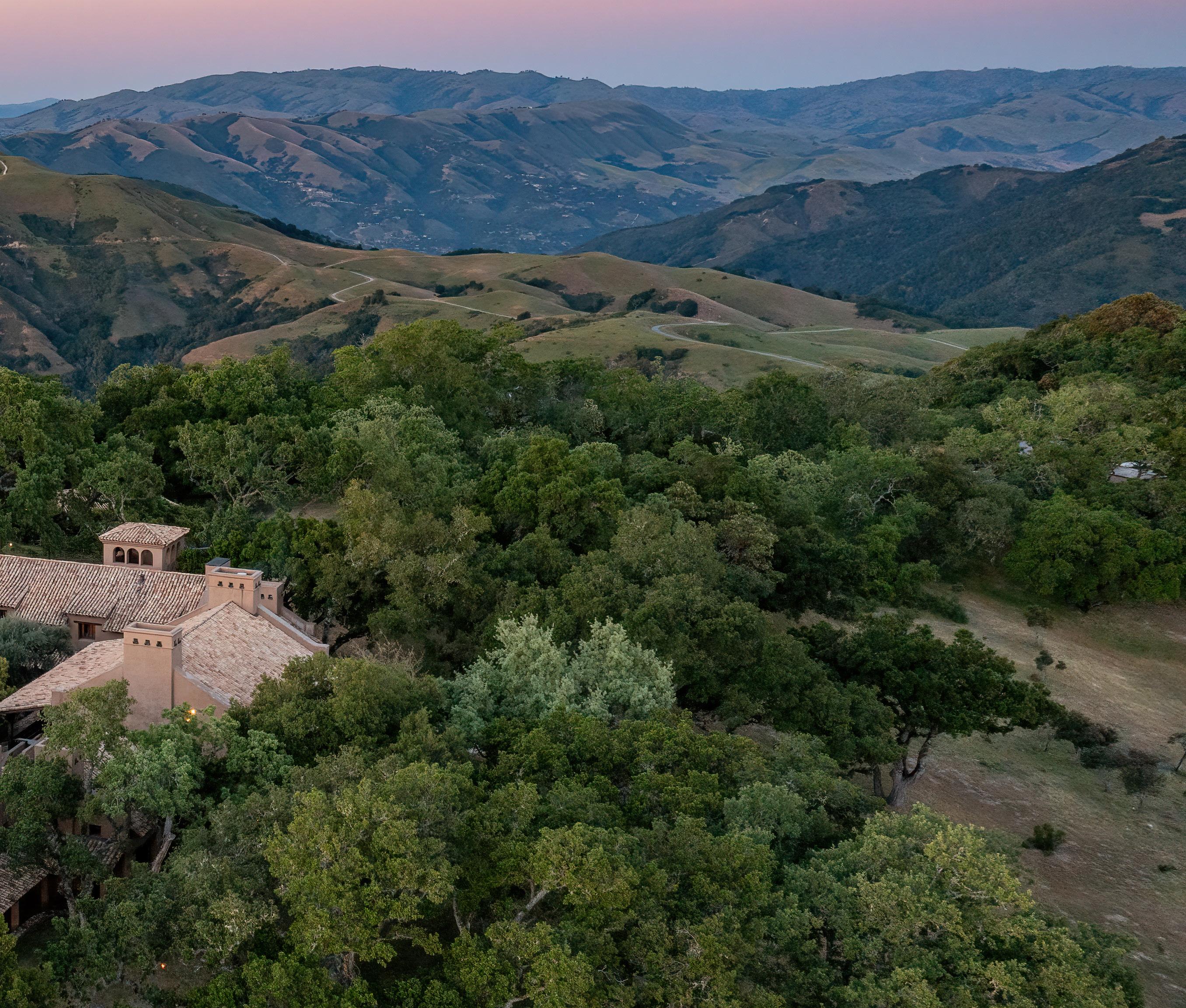
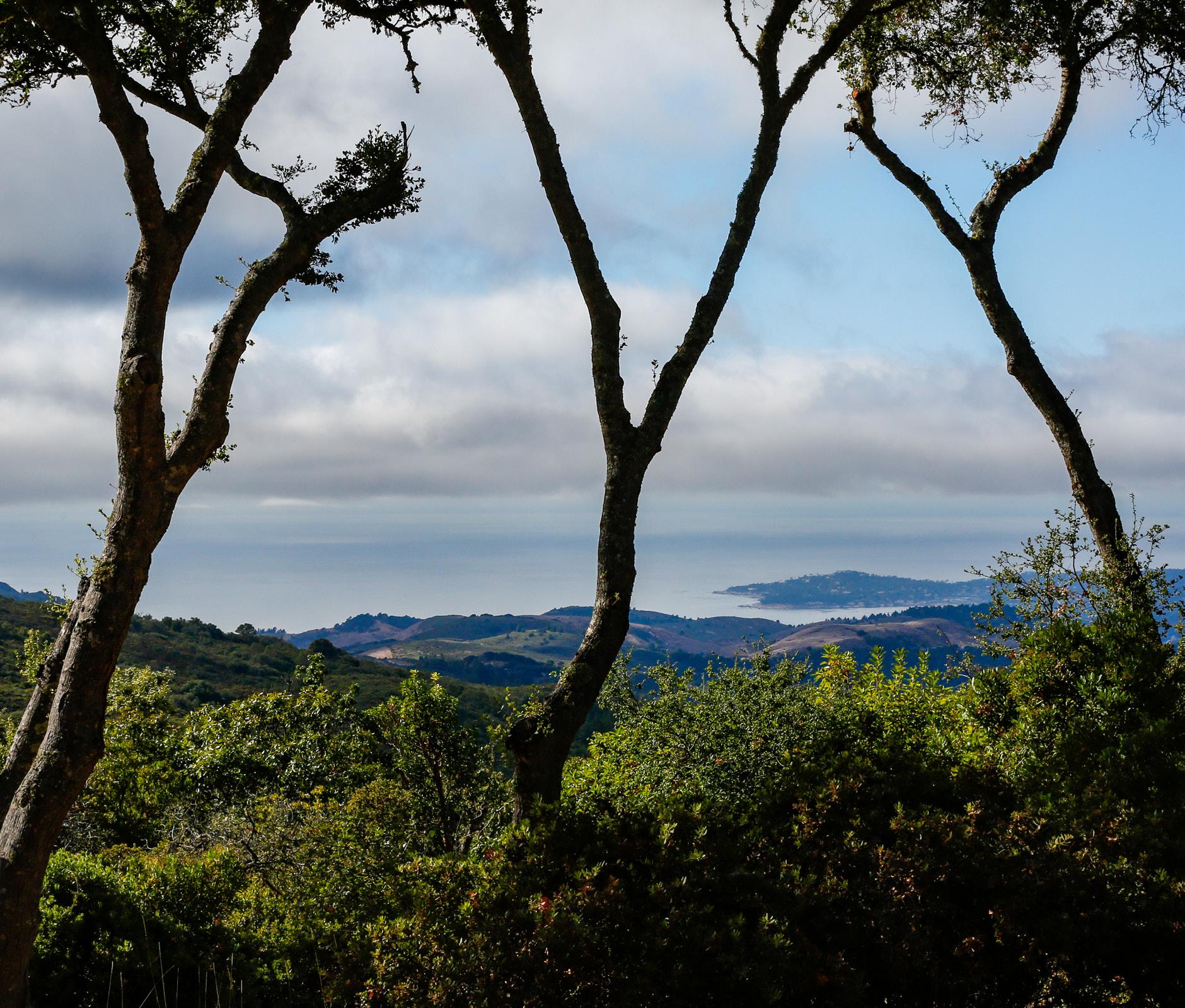
VIEWS AND PRIVACY
Perched at the top of Chamisal, there are truly 360 degree, panoramic views. With Stillwater Cover and Point Lobos to the west, Garrapata, the Santa Lucia mountains and Big Sur to the south, and Piñon Peak and Steinbeck’s pastures of heaven to the north and east.

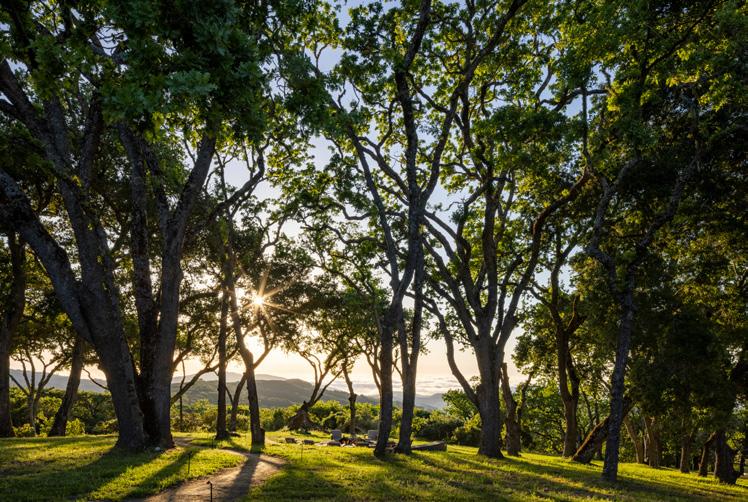


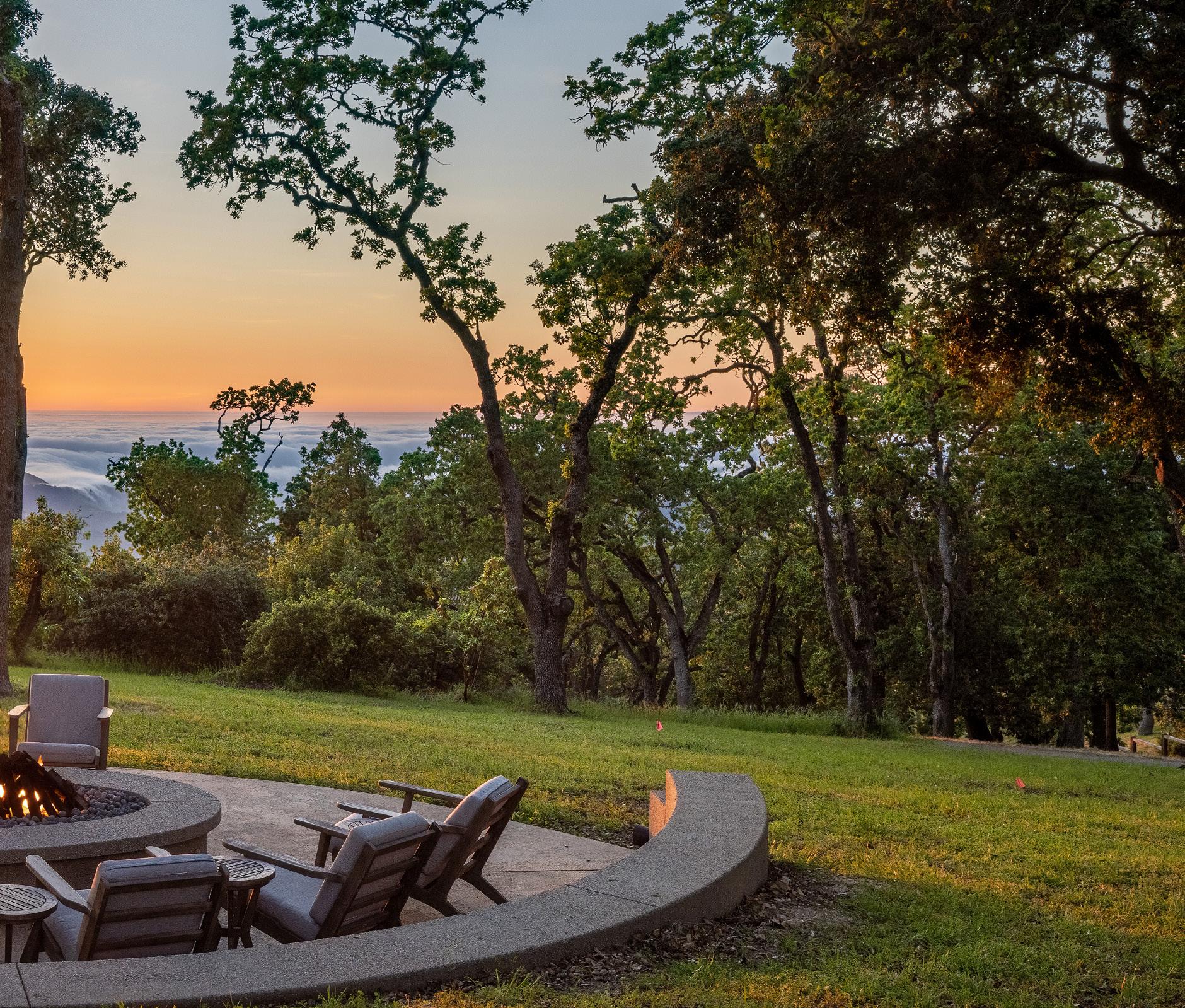
NATURAL BEAUTY
Set on 12.2 oak-studded acres and amongst mature heritage oaks, California live oaks, and coastal oaks the estate was designed and cultivated to achieve a harmonious relationship with the land. Its topography provides sustenance and spirituality. The estate serves as a reminder of the deep-rooted connection between man and nature.

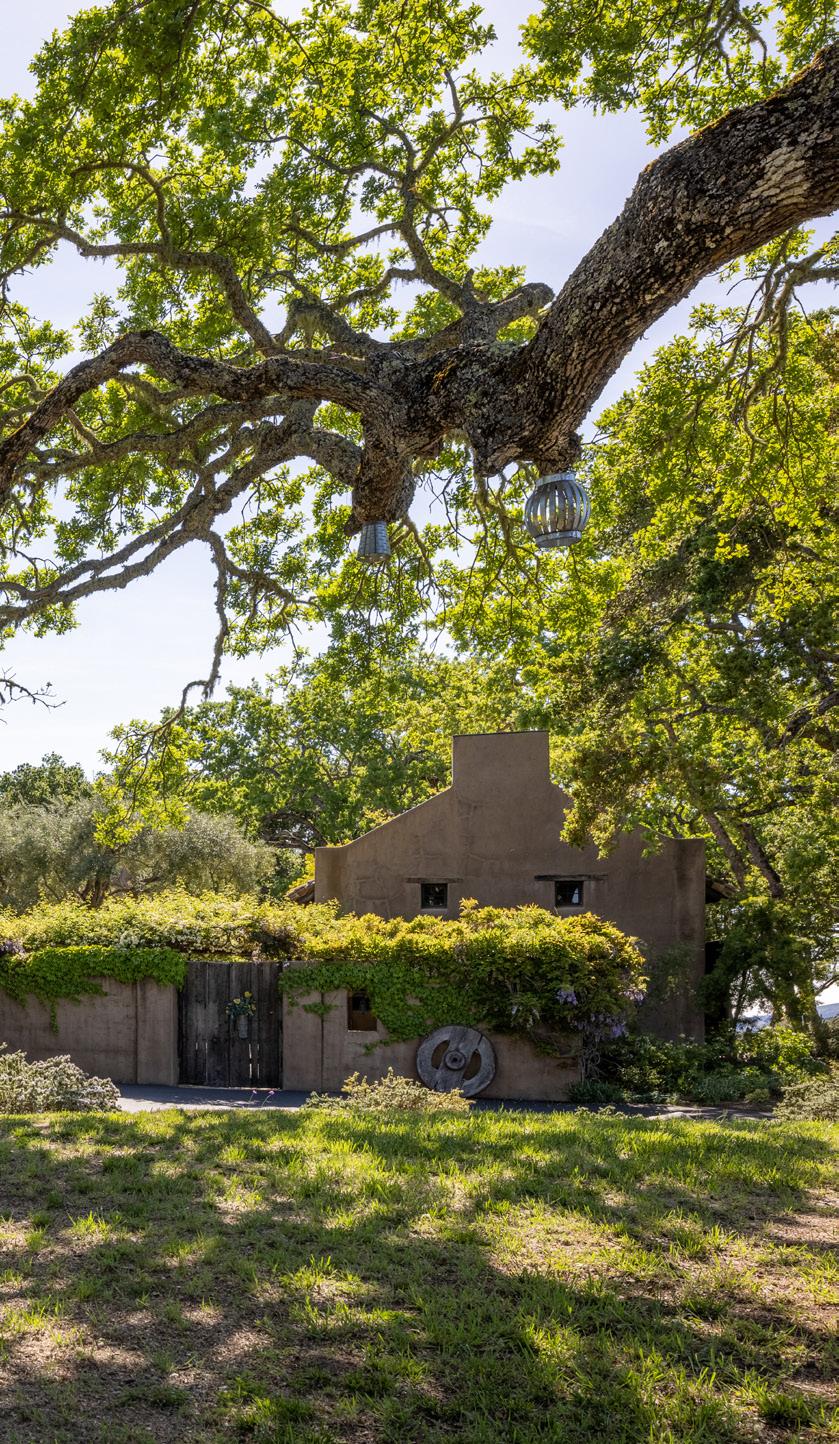

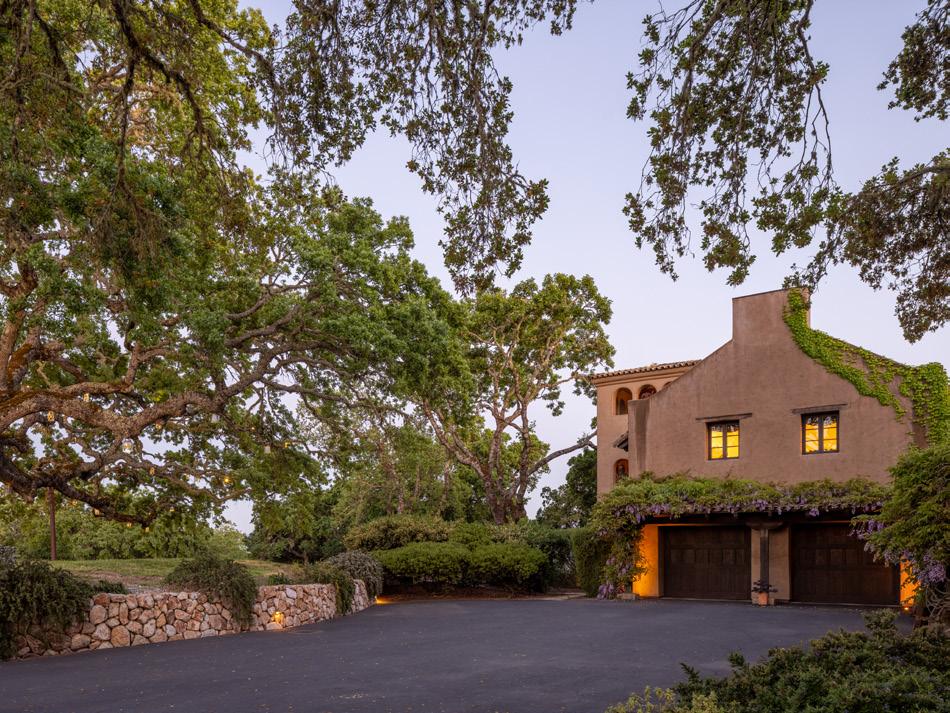
HACIENDA-STYLE
 A 2005 inspired and interpretive Spanish Colonial Hacienda restoration by award-winning architect David Beckwith, CT. “A celebration and collaboration of artisans.”
A 2005 inspired and interpretive Spanish Colonial Hacienda restoration by award-winning architect David Beckwith, CT. “A celebration and collaboration of artisans.”
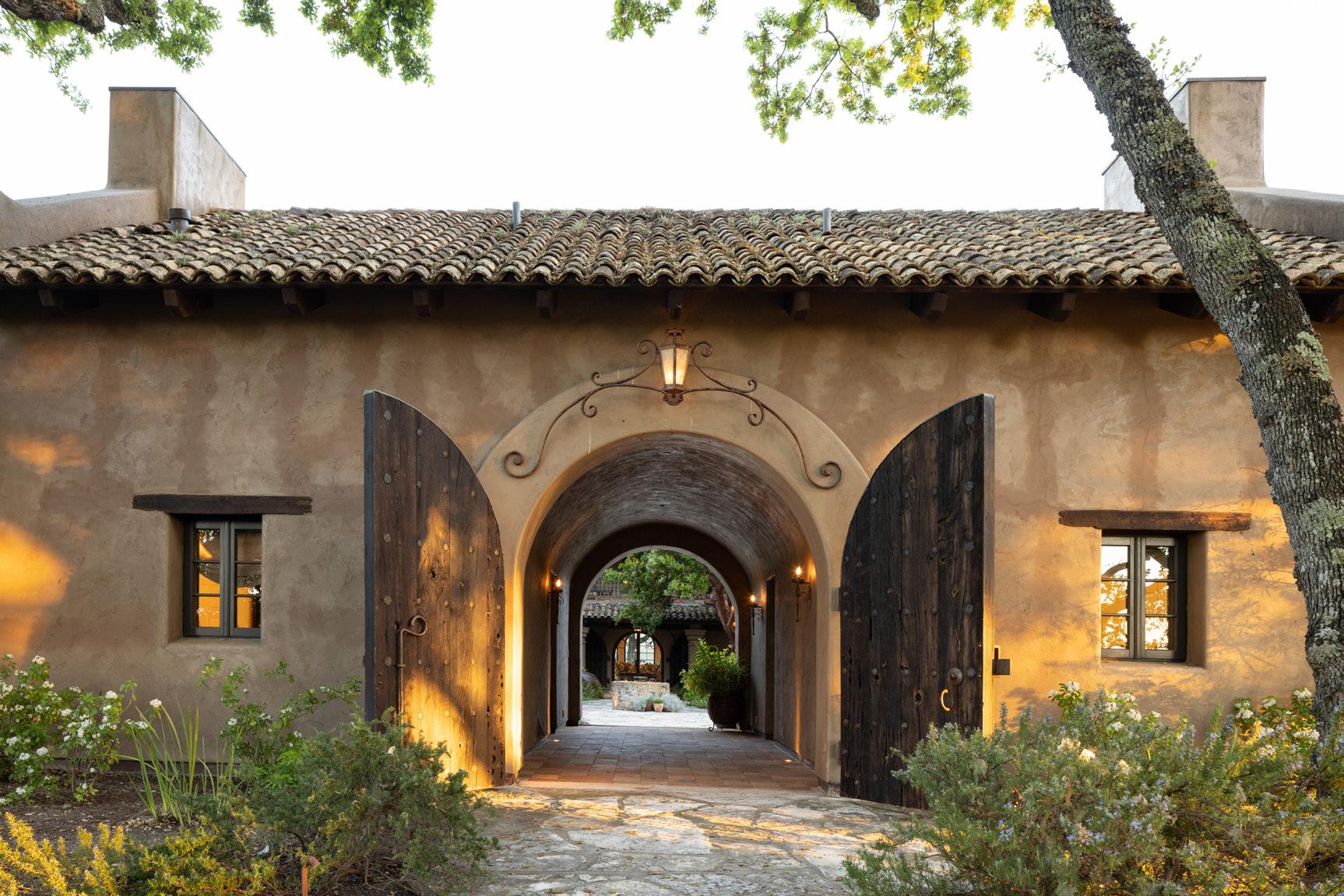 The massive wooden arched doors of the gatehouse welcome all who enter.
The massive wooden arched doors of the gatehouse welcome all who enter.
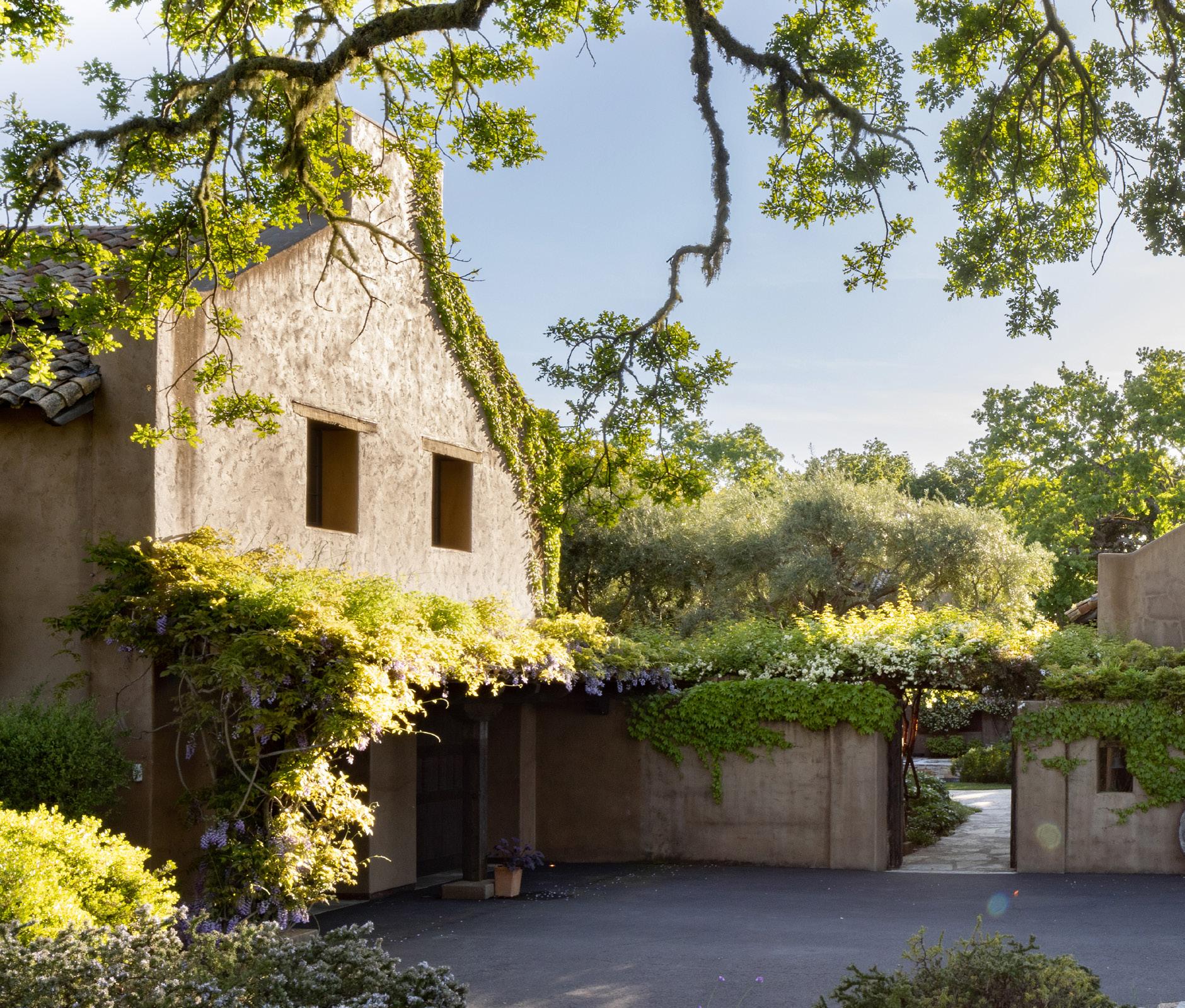
 Wisteria roses and garden trellis entry to courtyard
Wisteria roses and garden trellis entry to courtyard
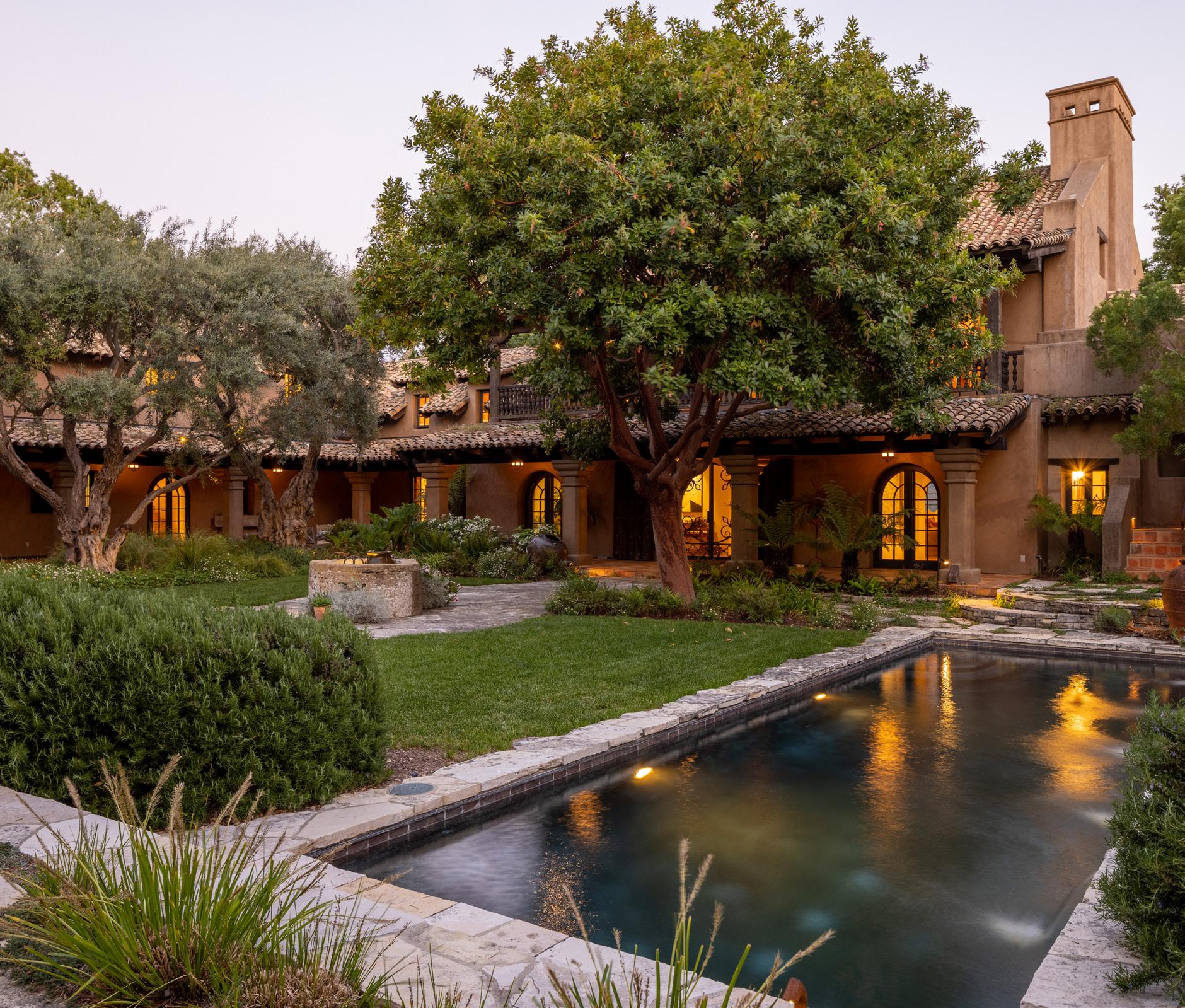 View from northwest corner of courtyard. Center view is a Mandrone tree. The pool is attached to the porch with water features on the wall.
View from northwest corner of courtyard. Center view is a Mandrone tree. The pool is attached to the porch with water features on the wall.
THE COURTYARD
The gatehouse serves as the main entrance to the courtyard, the heart of the estate, where 200 year old olive trees, decorative Madrones, bountiful gardens and flowering vines create a space of beauty and connection. A tranquil place to sit and think or connect and gather with loved ones. Inspired by the great courtyards of George Washington Smith, this special courtyard is centered around an antique fountain and graced by a stunning pool with water feature and hot tub. All surrounded by authentic arcades made of reclaimed timbers which brings authenticity and serenity to this beautiful place. The scale of the columns, beams and rafters adds to the authenticity. All beams and rafters are from antique materials.
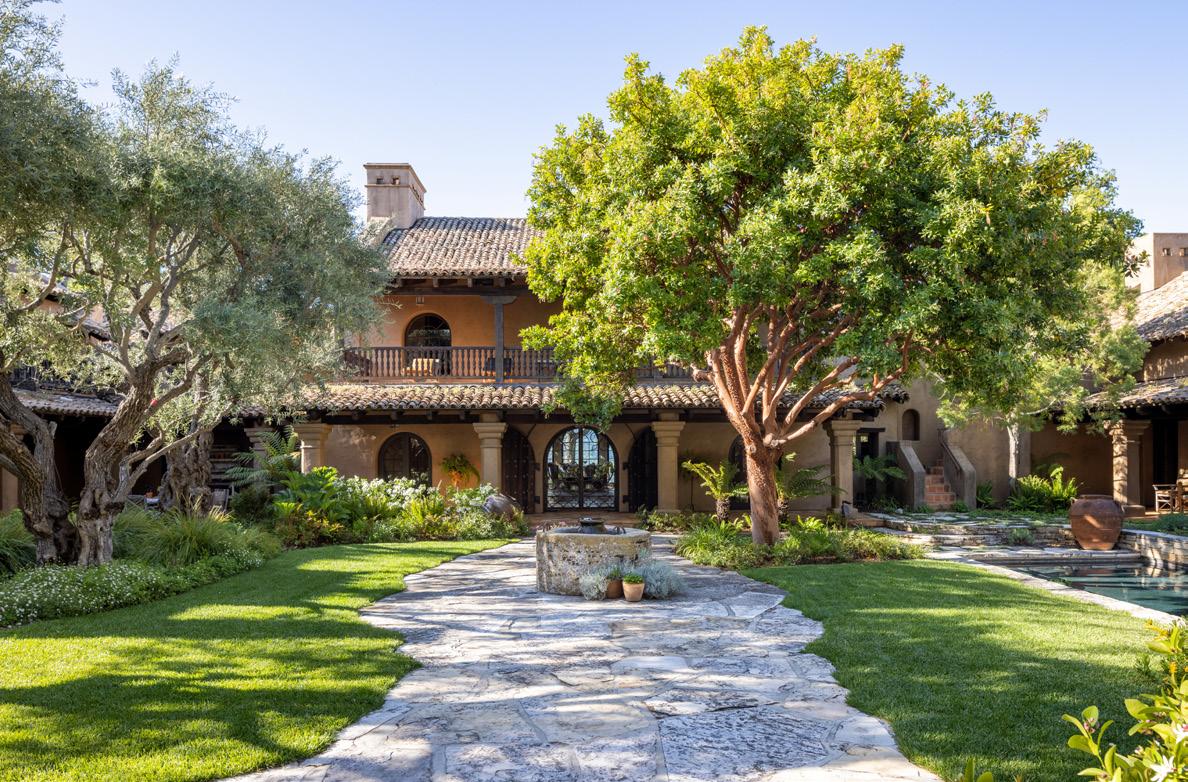
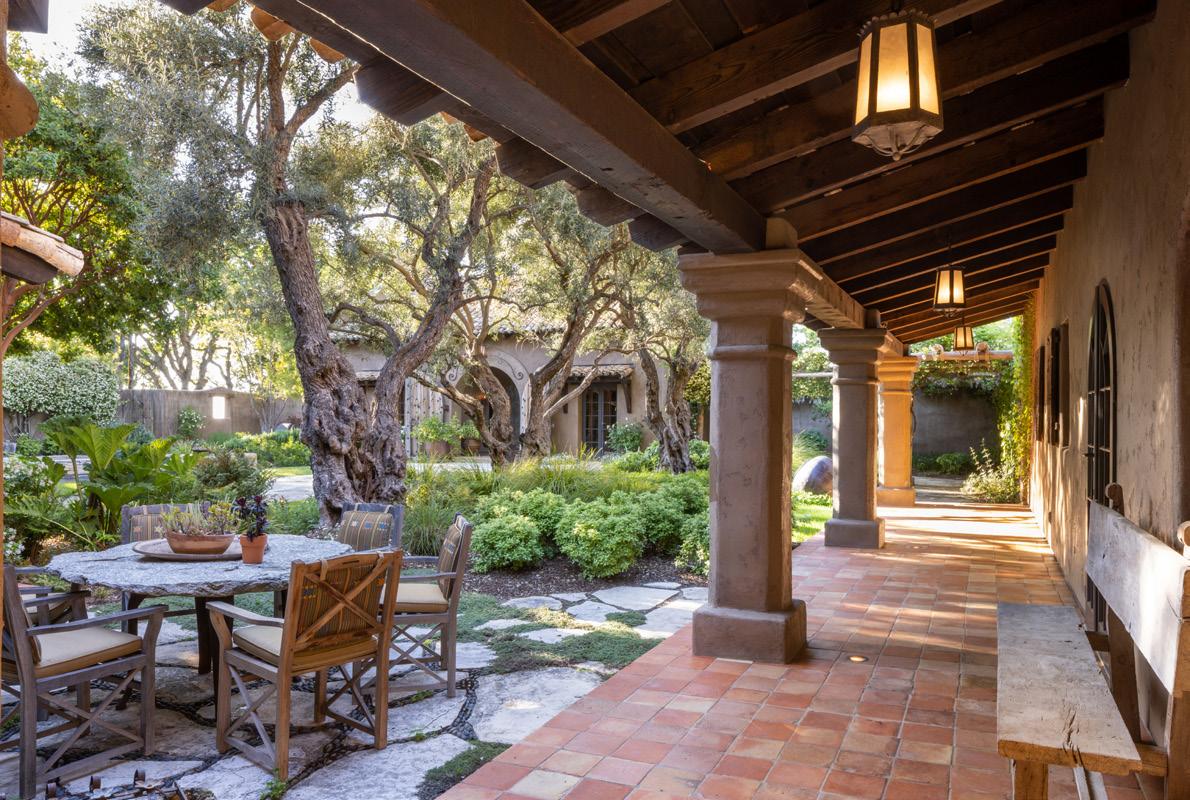
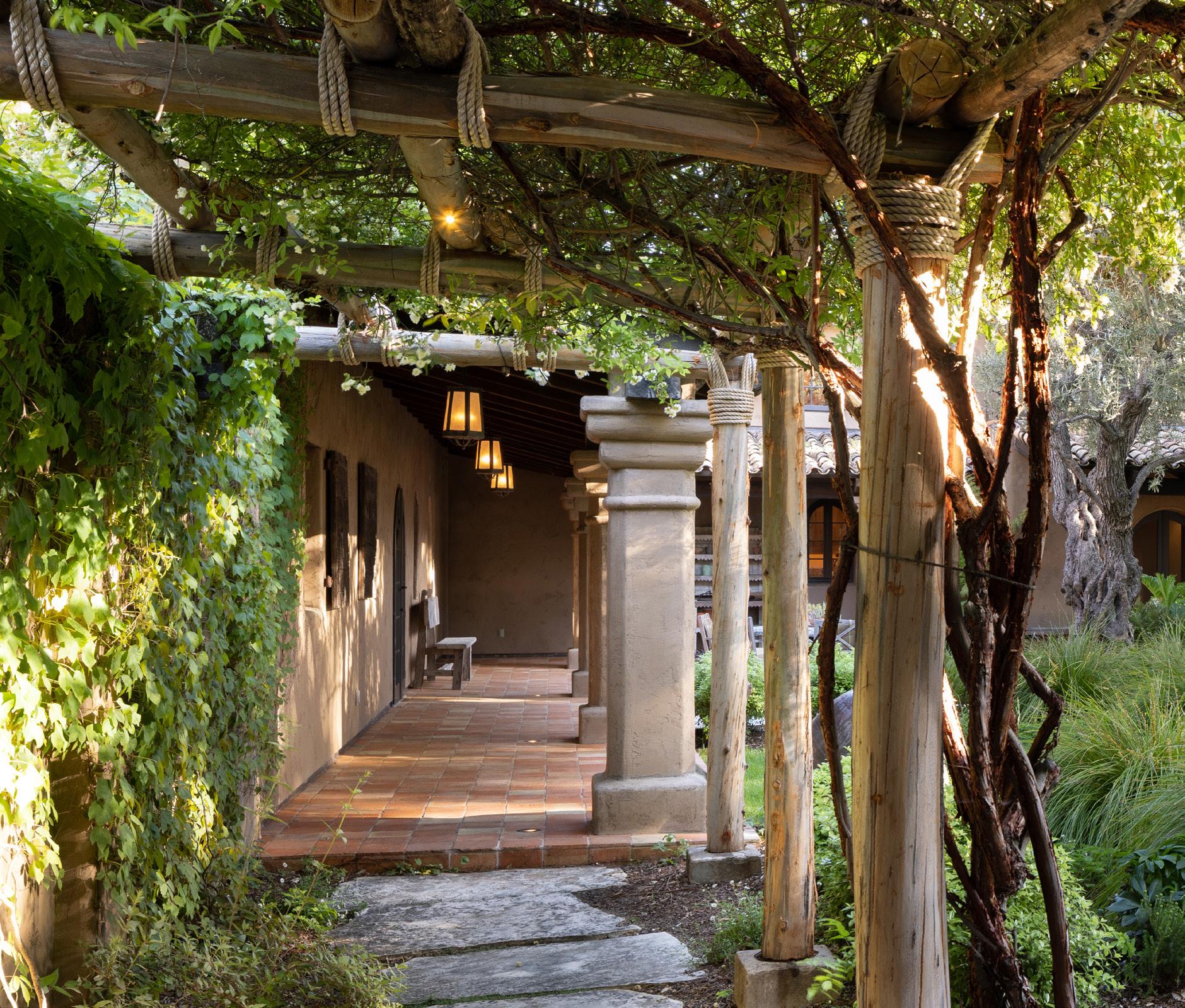 Eucalyptus pergola cut from local trees and lashed together.
Eucalyptus pergola cut from local trees and lashed together.

The great room and architectural center of the home is an 1860’s Amish barn from New York, which dates back to the pre-Civil war era. A traditional barn raising, reconstructed on site and completed with a mallet and wood pegs, celebrates the tradition and the restoration of this magnificent gathering spot.
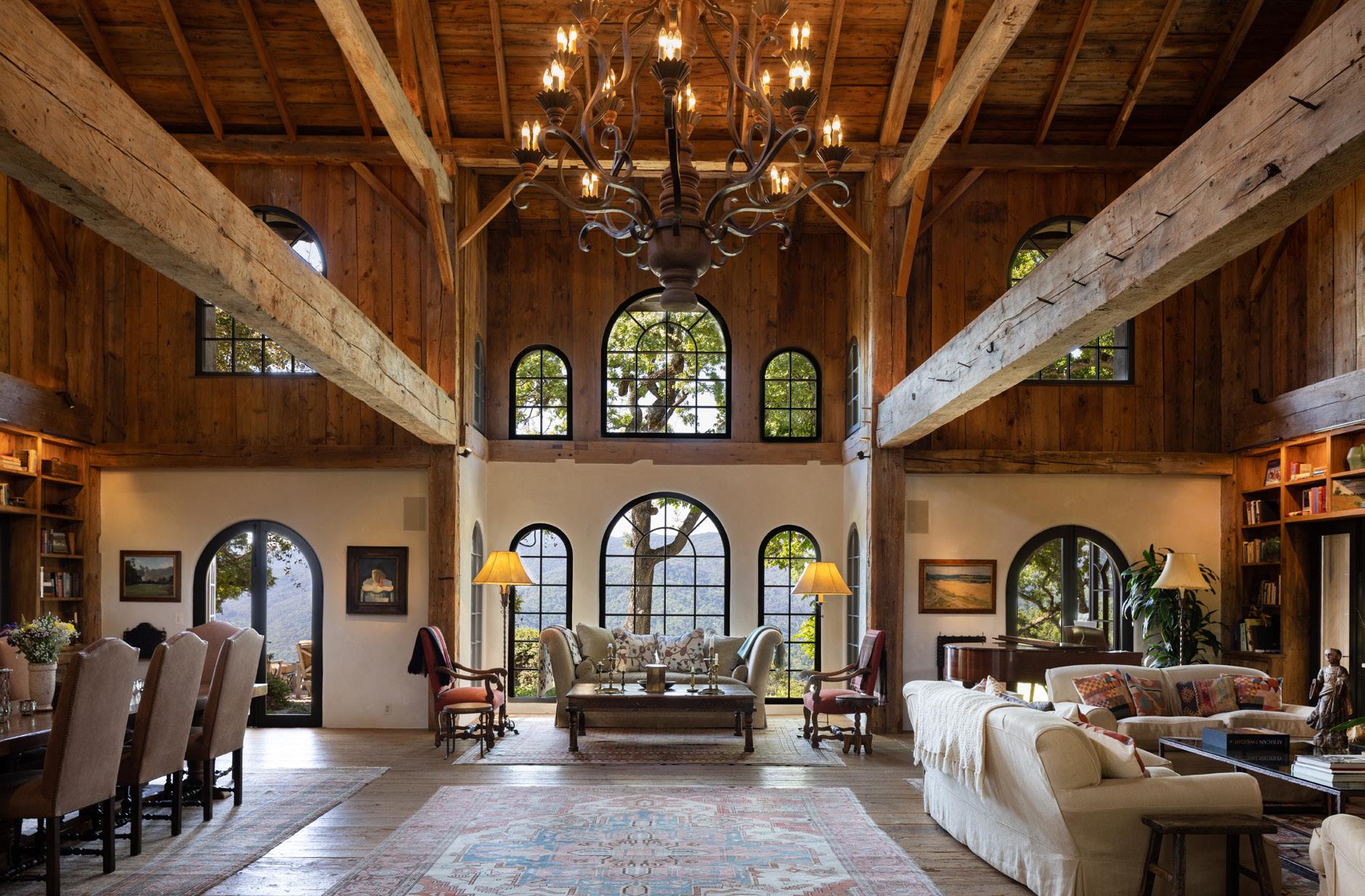
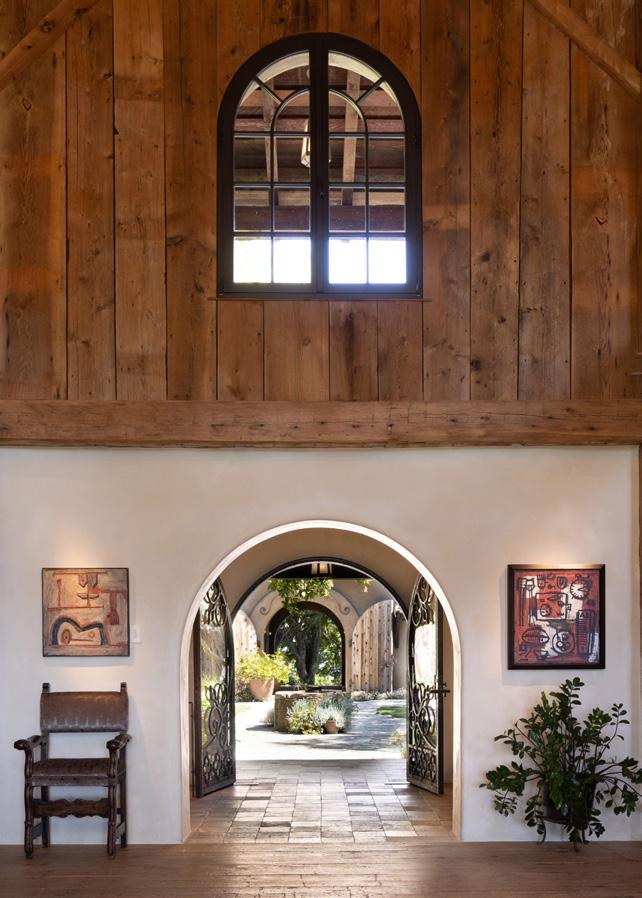
 Reclaimed timbers make up the floors, arches, bookshelves, custom doors, and corbels throughout the house. The majority of the beautiful salvaged timbers are pine, spruce or hemlock, all which meld with the colors of the trees outside.
Reclaimed timbers make up the floors, arches, bookshelves, custom doors, and corbels throughout the house. The majority of the beautiful salvaged timbers are pine, spruce or hemlock, all which meld with the colors of the trees outside.
FIREPLACES
Imported 18th century antique stone fireplaces flank the great room, with local stone that soars upward into the 20’ ceilings.

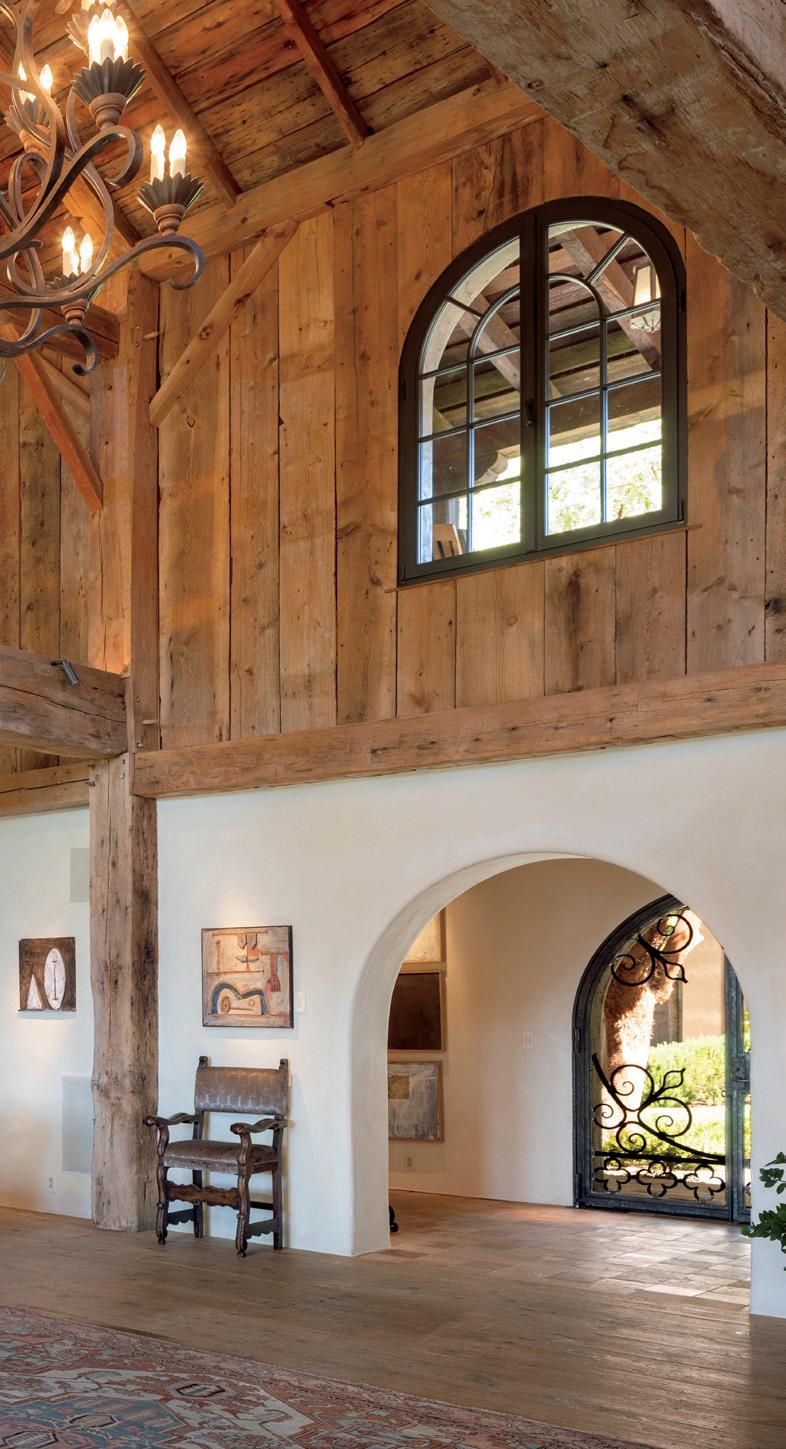
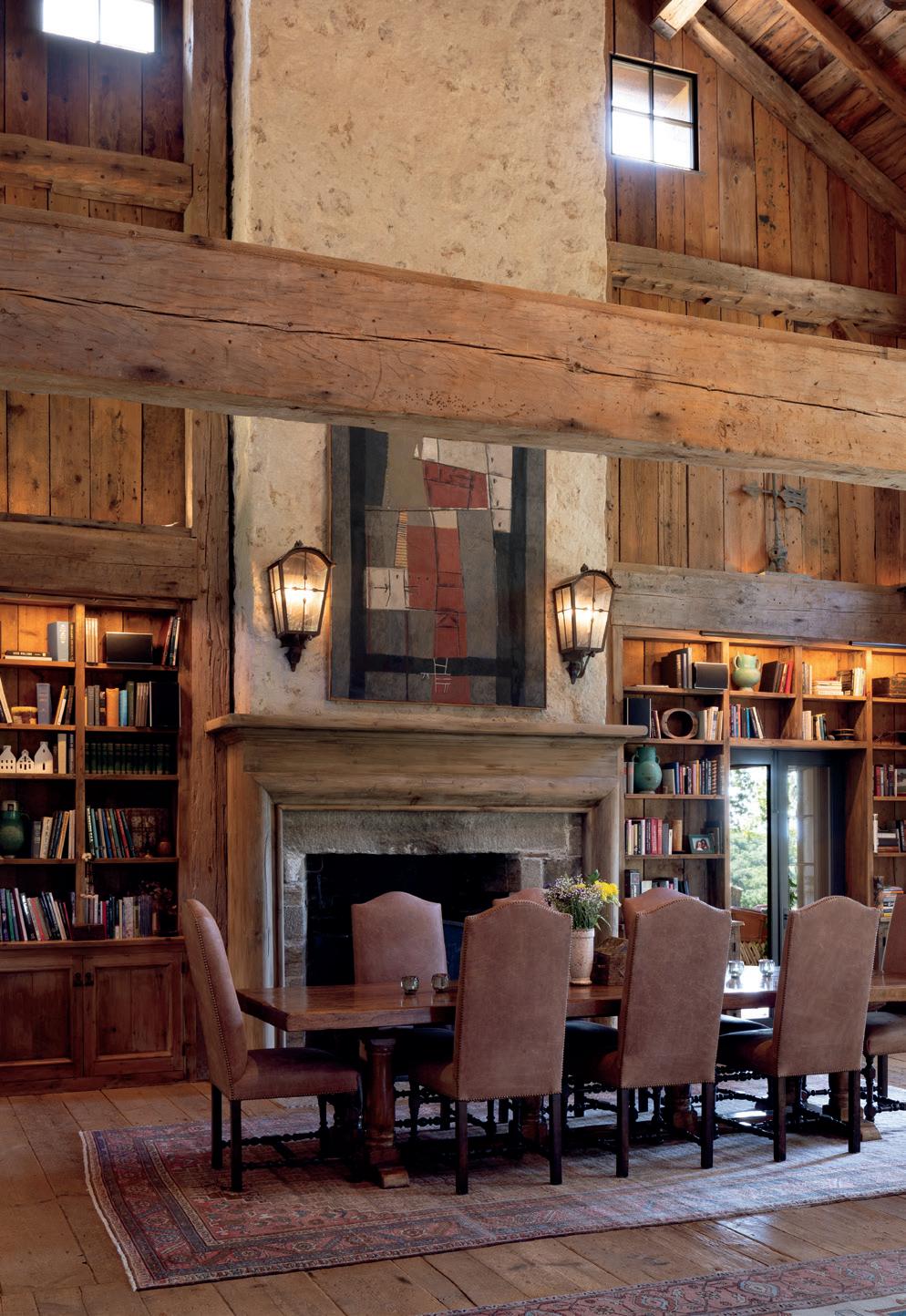

 Dining side of great room with reconstructed 18th century fireplace and parged stone chimney stack.
Dining side of great room with reconstructed 18th century fireplace and parged stone chimney stack.
 Texas limestone counters, plaster cabinet frame, antique tie beams and corbels, antique quatrefoil chandelier.
Texas limestone counters, plaster cabinet frame, antique tie beams and corbels, antique quatrefoil chandelier.
THE BARN KITCHEN
Come together in the barn kitchen, the soul of the home. Cooking, sharing stories and laughter, many good times have been made here. A commercial grade stove stands out in this rustic kitchen with modern amenities, views and plenty of indoor and outoor dining options.
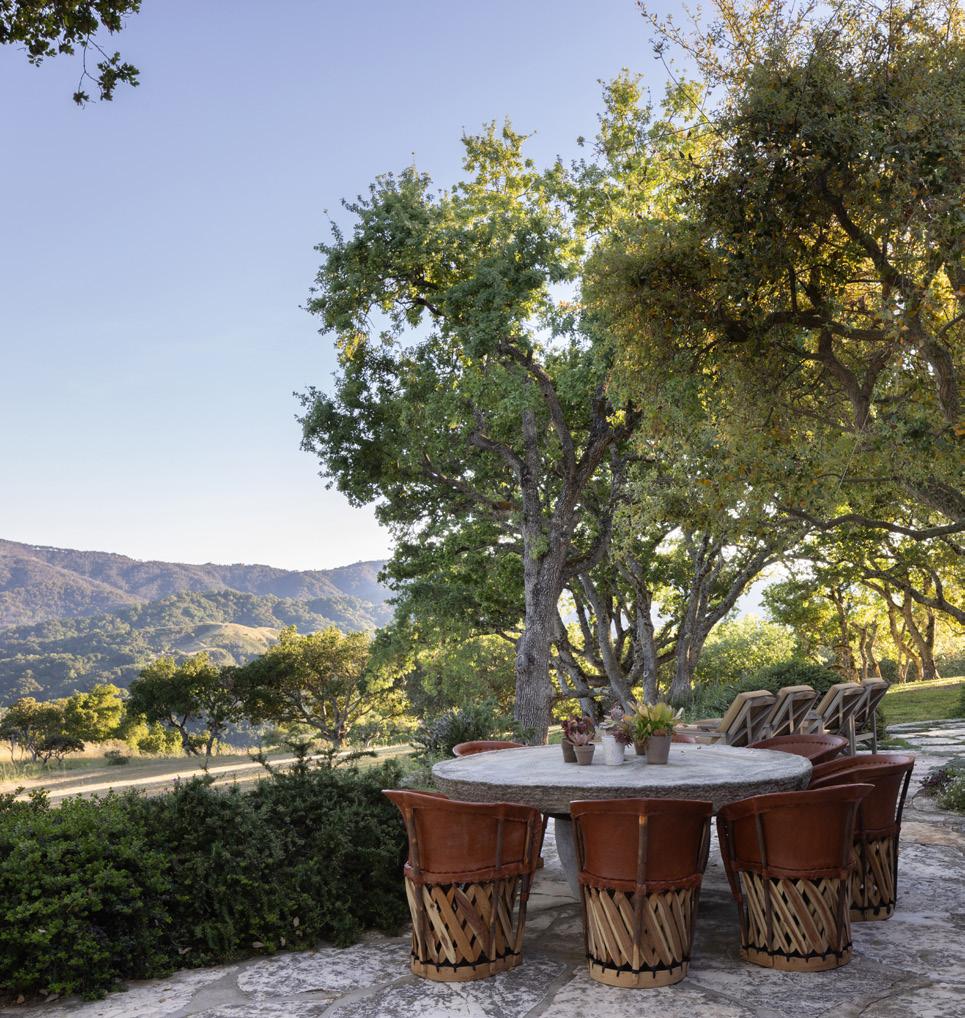
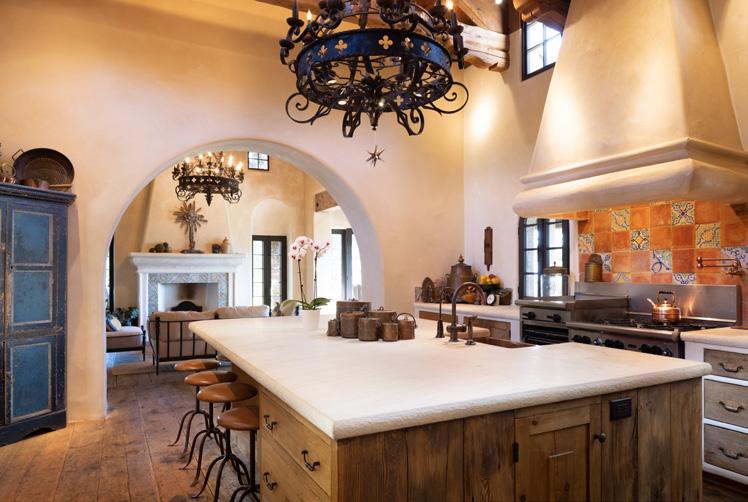
 From kitchen looking through the cycladic arch to the family room. Plaster fireplace mantle.
From kitchen looking through the cycladic arch to the family room. Plaster fireplace mantle.


TILE ROOF
Imported tiles from France came with natural succulent growth which the owners cherished and still exist today.
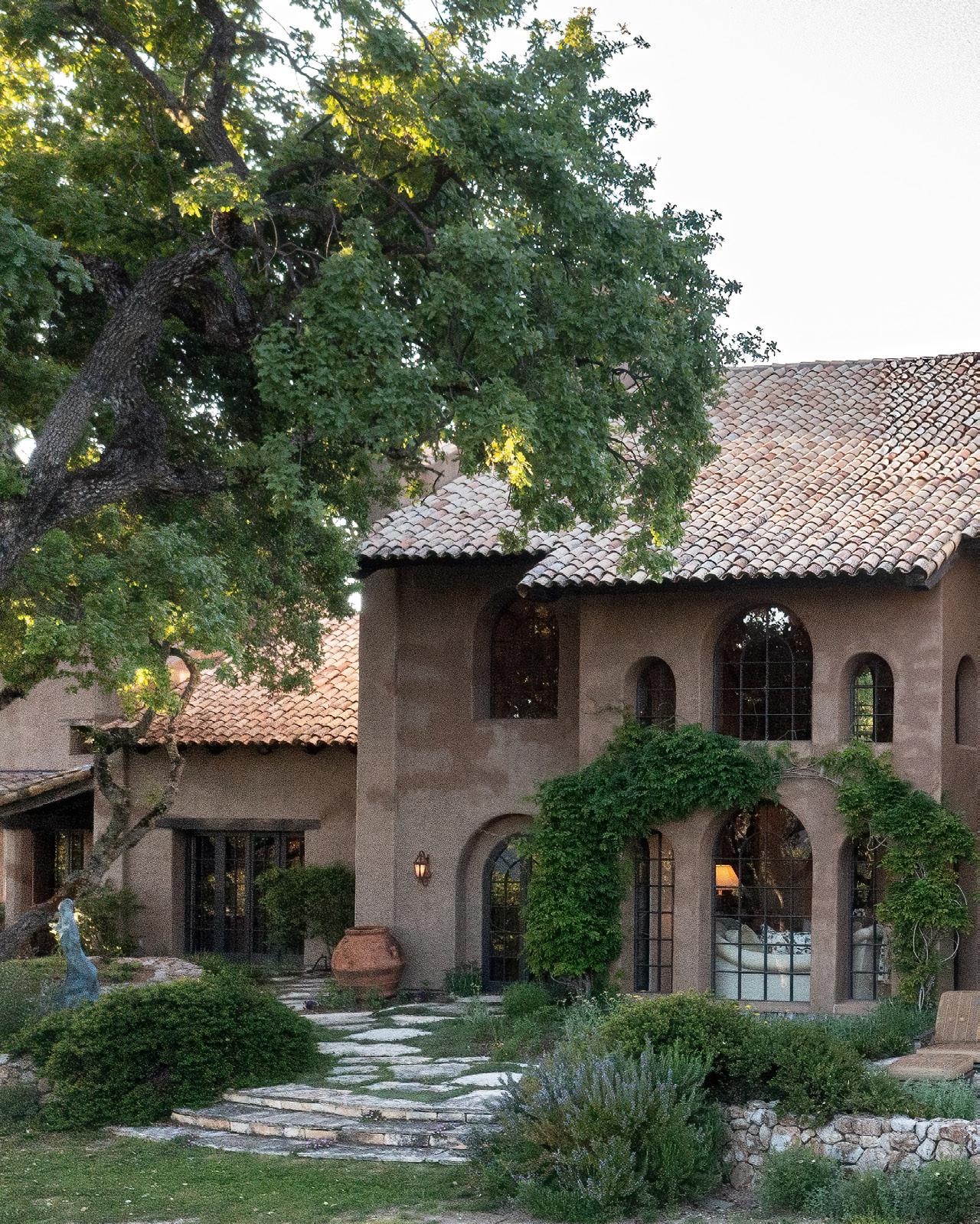
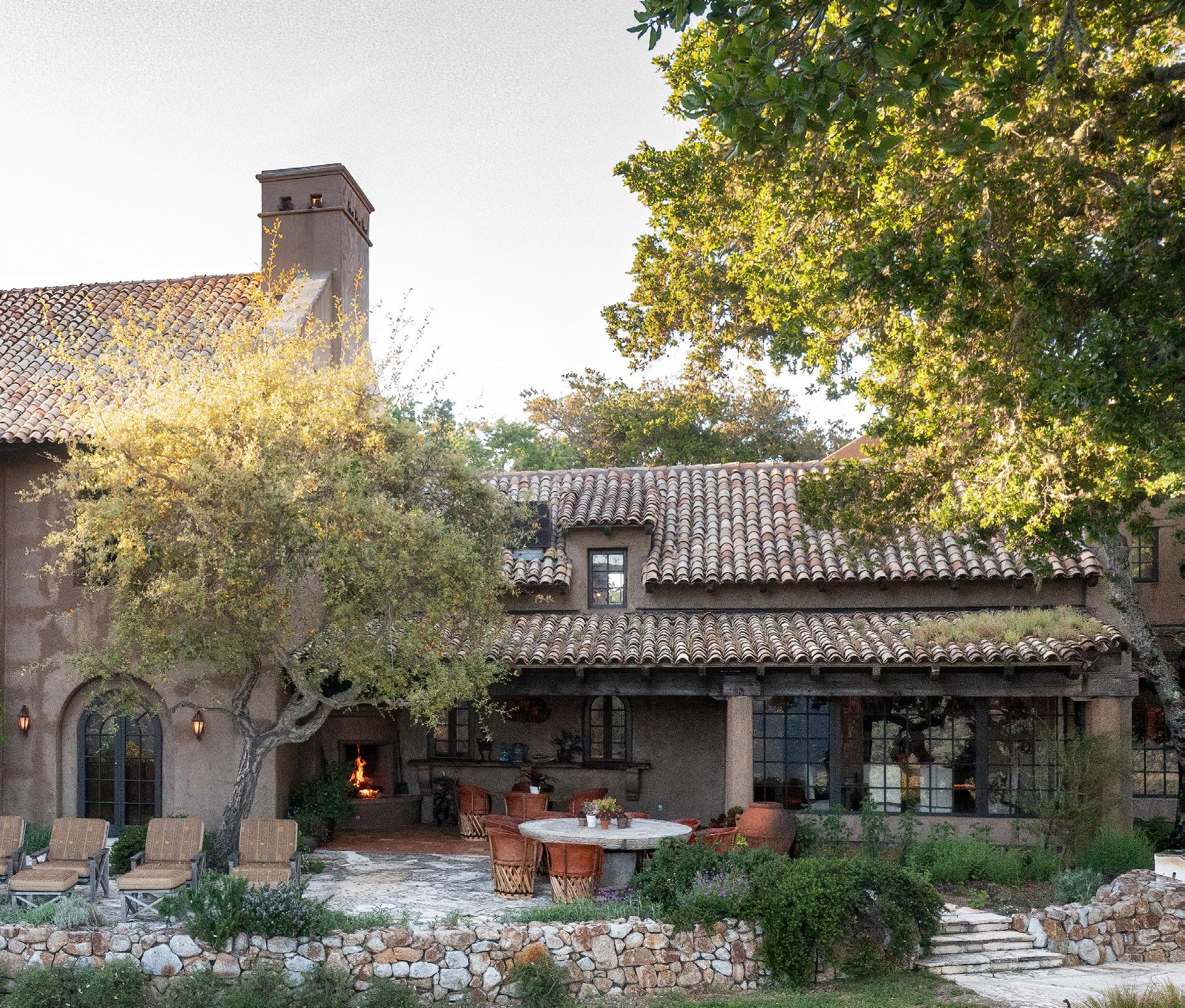
STUNNING DETAILS
Hand-forged custom lighting, hardware and railings; inspired arches, handpainted tiles, and extraordinary details add to the natural beauty of the luxurious compound.

Beautiful painted tiles evoke early California Spanish revival style.
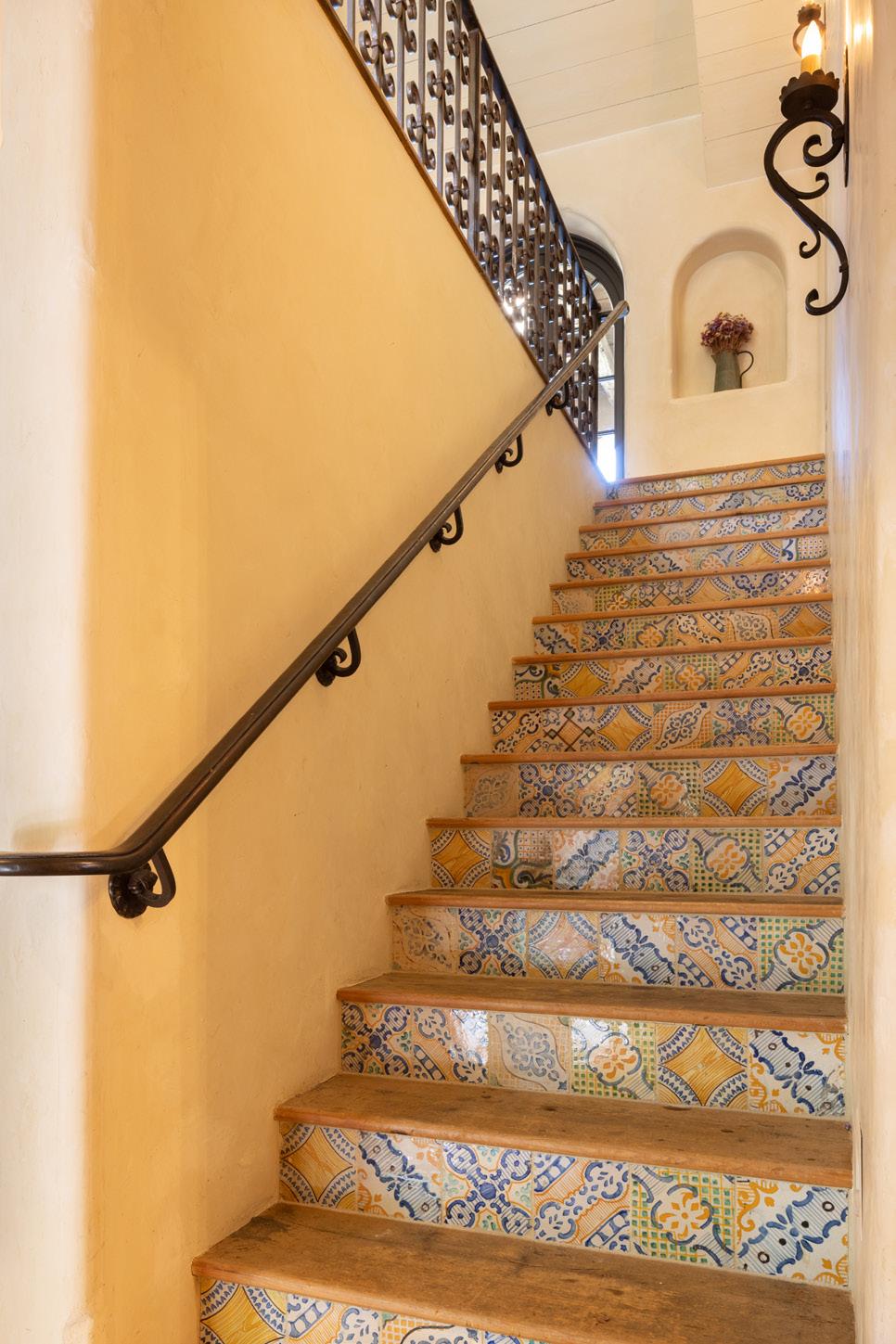
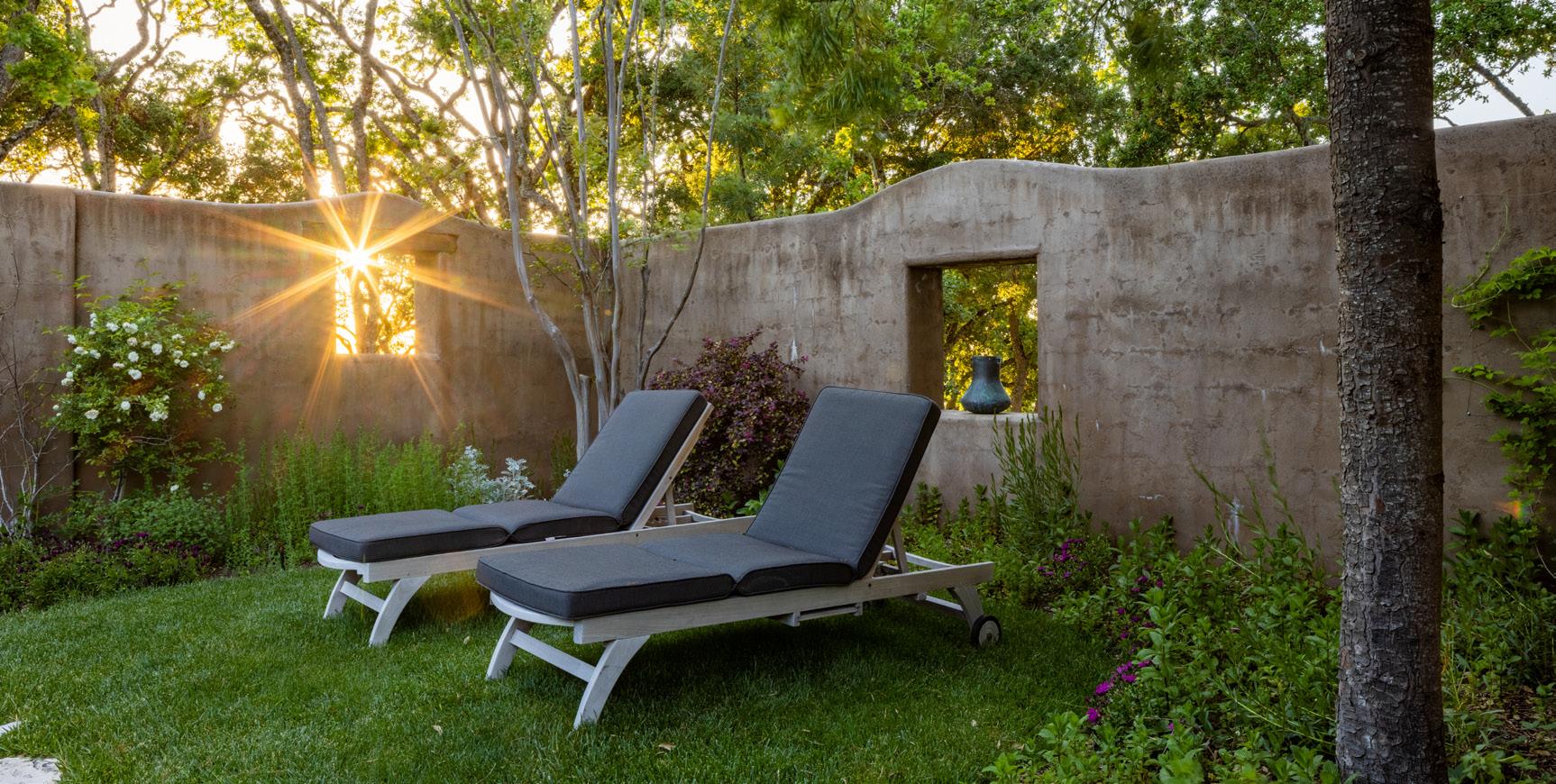
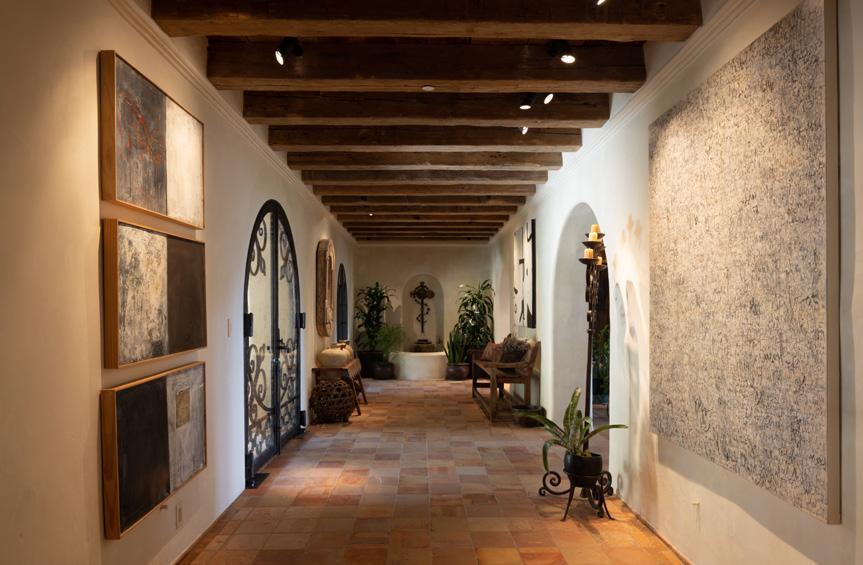
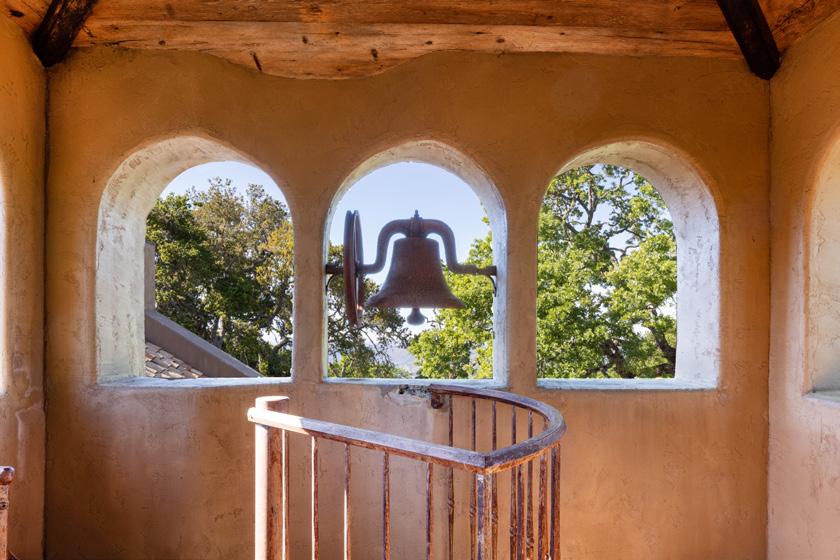 Sun-drenched protected courtyard
Sun-drenched protected courtyard
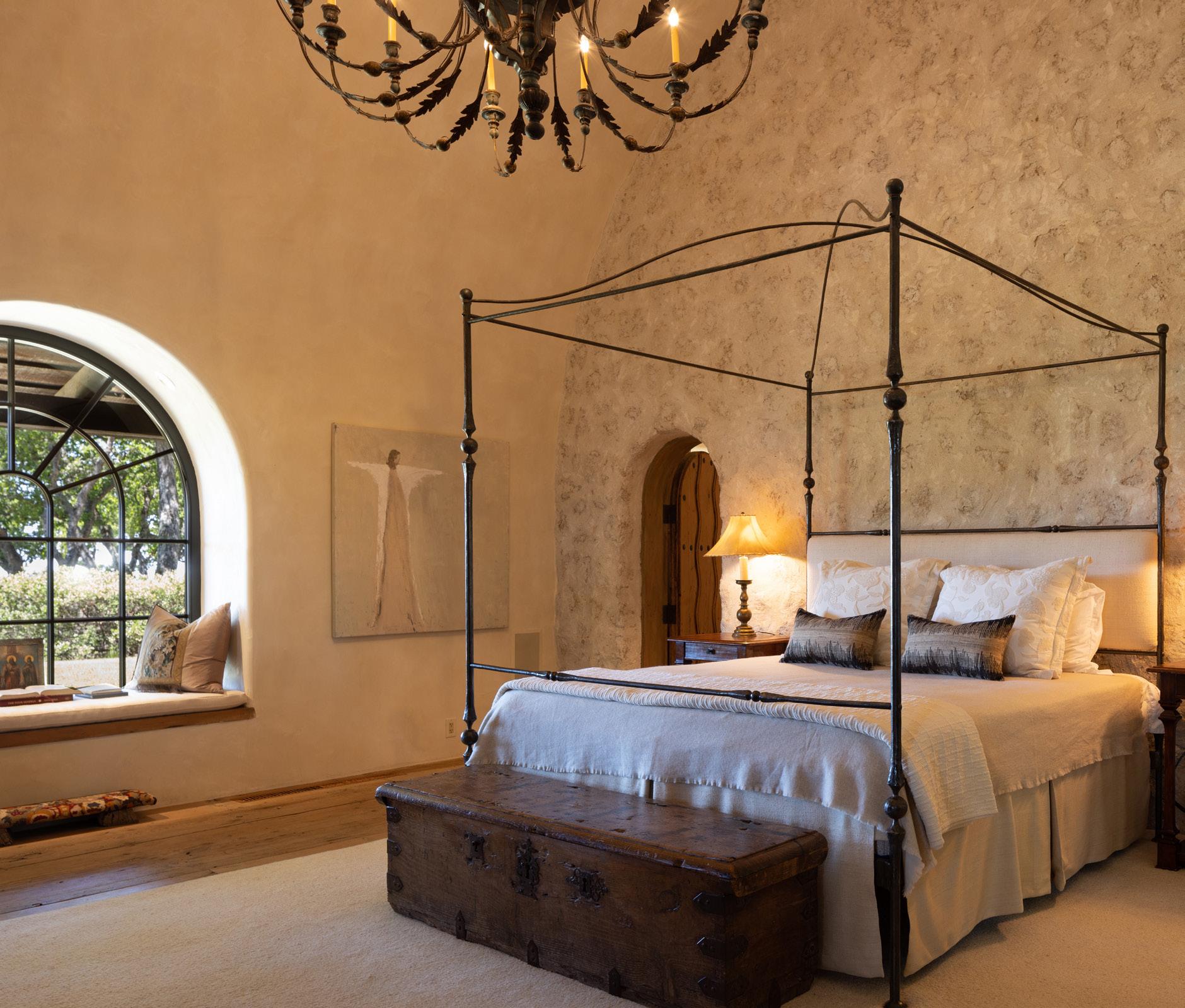
THE PRIMARY SUITE

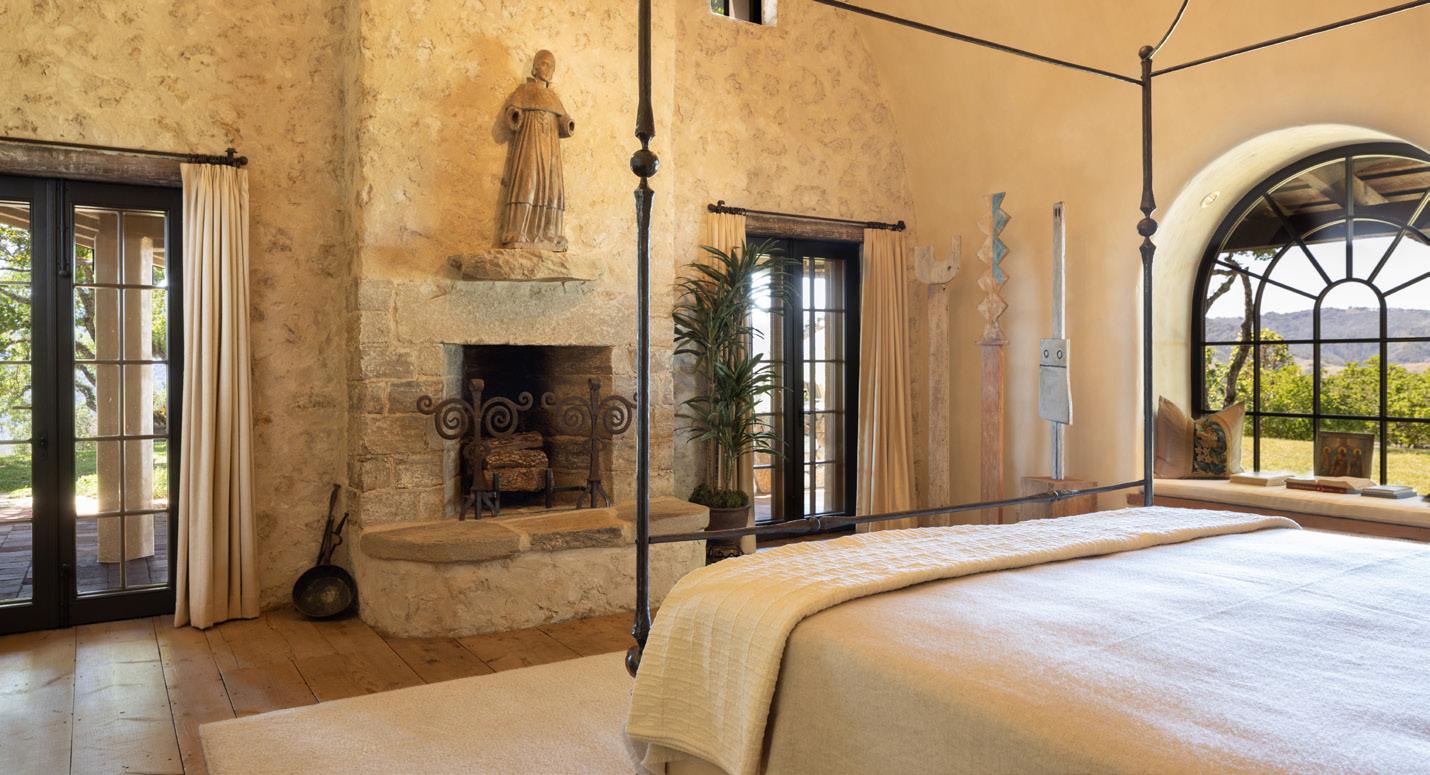
Spacious primary retreat with ocean views and a private patio.
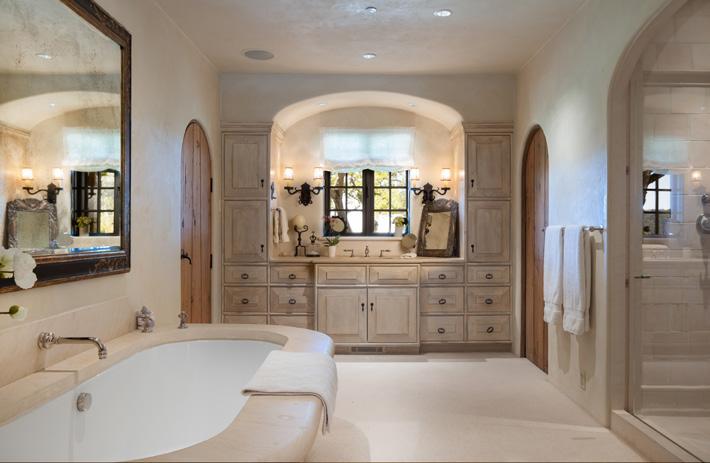 Stone room end arch with lime mortar sand. A reconstructed 17th century fireplace.
Stone room end arch with lime mortar sand. A reconstructed 17th century fireplace.
ACCOMMODATIONS
5+ bedrooms in main house with artist studio (possible 6th bedroom), luxurious office, cozy theater, and secret wine cellar.

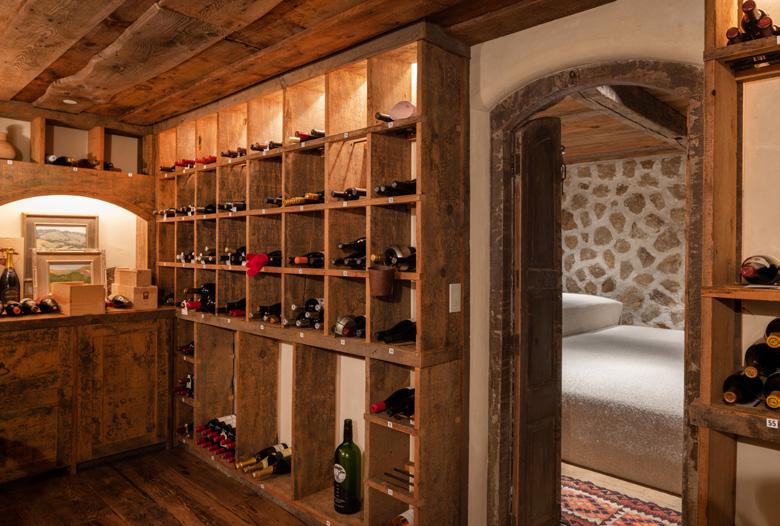


Office & Library: custom limestone fireplace and mantle.

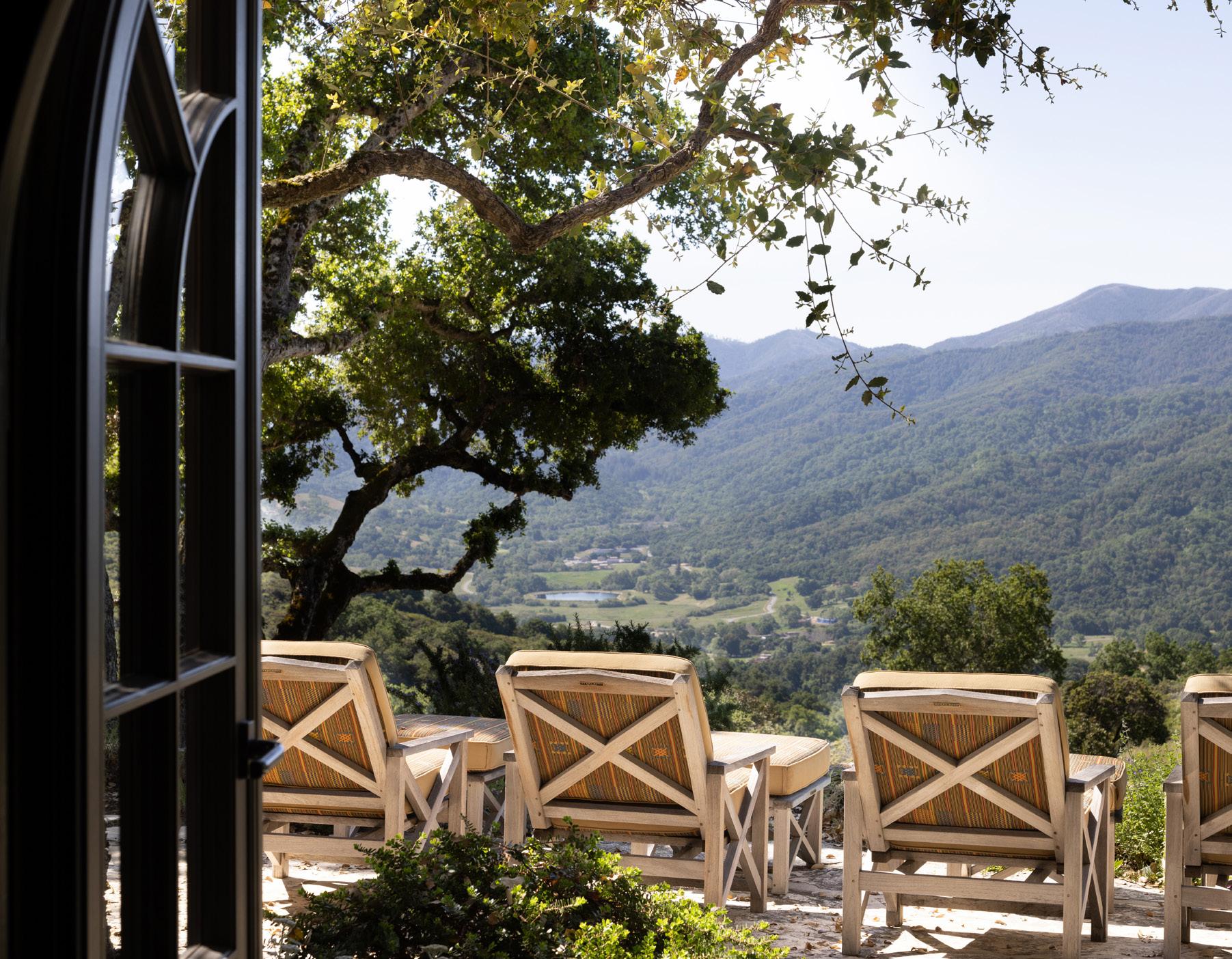 The south-facing patio is flooded with sunshine
The south-facing patio is flooded with sunshine

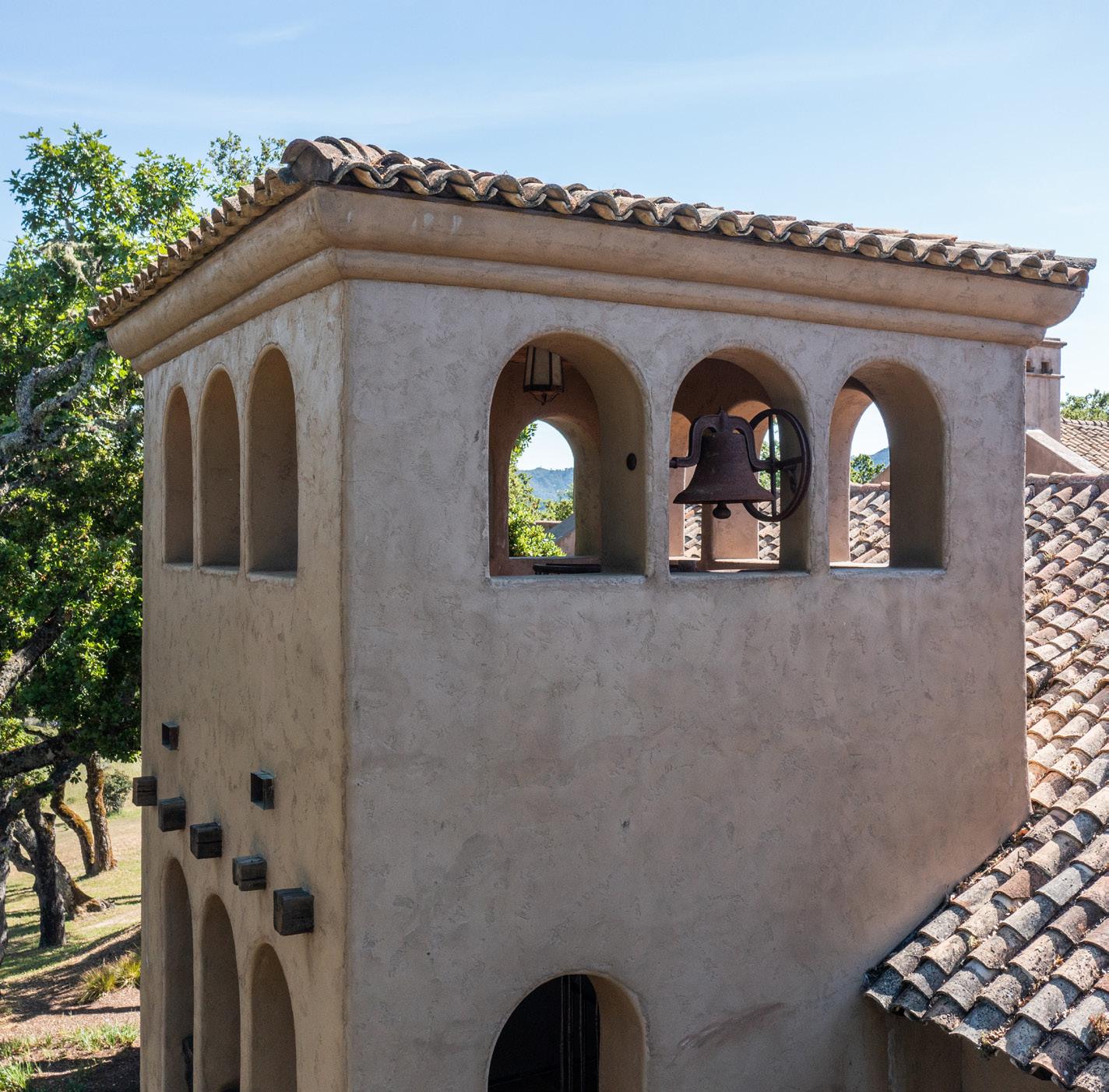 East side tower with antique iron bell. All stucco was applied with integral color
East side tower with antique iron bell. All stucco was applied with integral color
THOUGHTFULLY CRAFTED
Built as a refuge for friends and family out of love for each other, with respect for nature and their surroundings, and as a generational retreat to spend time together. Intimate spaces throughout the property offer magical ambiance for cozy evenings indoors and out.


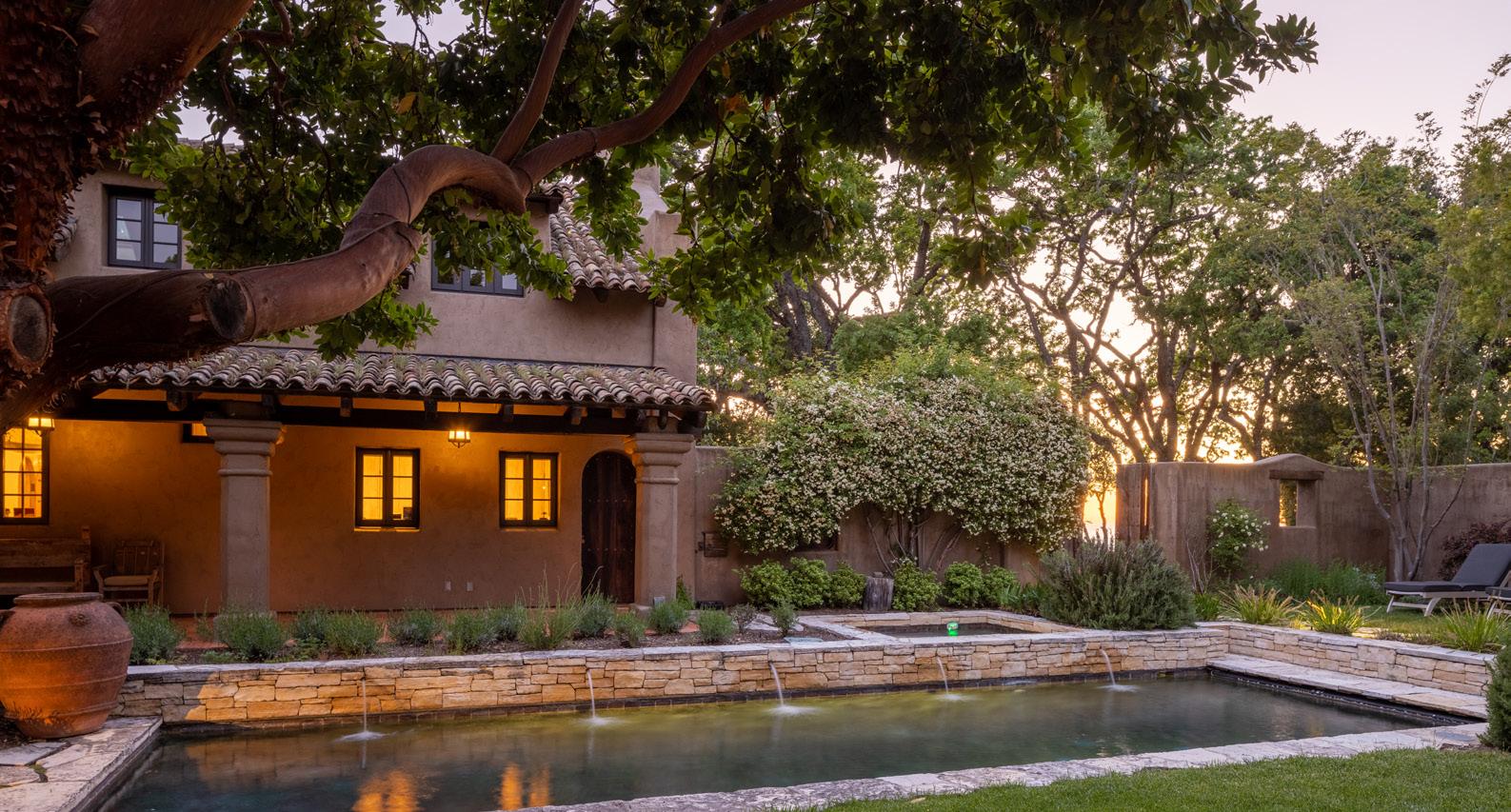
 Gate House from the courtyard side shows custom designed arched lantern.
Gate House from the courtyard side shows custom designed arched lantern.
Quiet spots to breathe, think, connect.


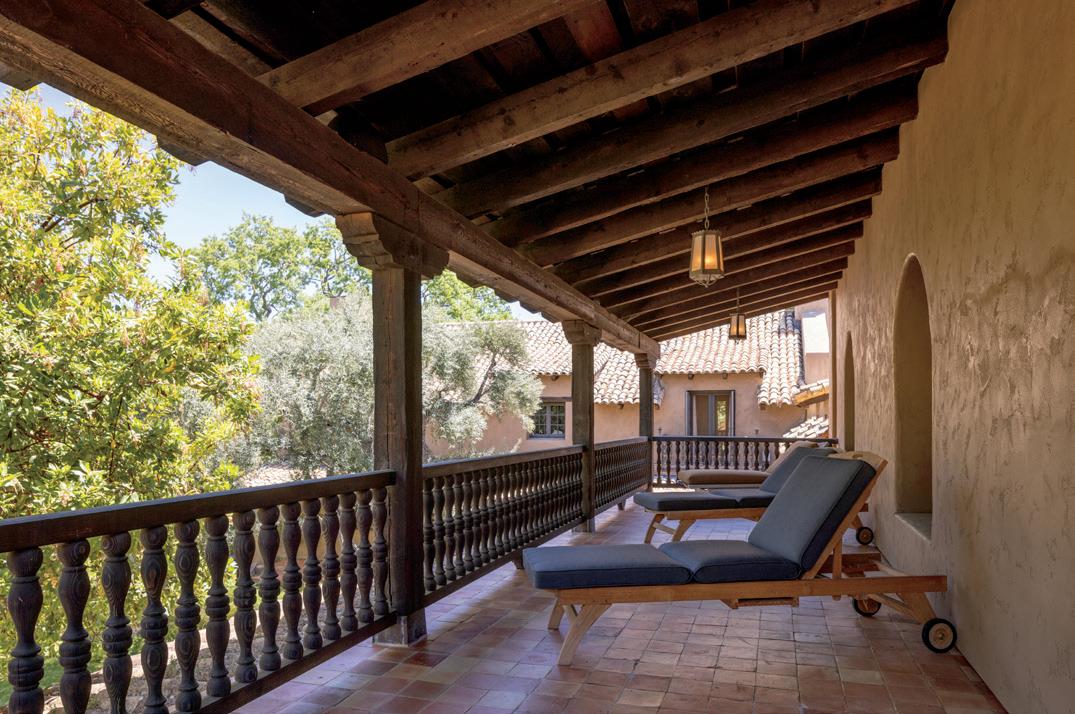
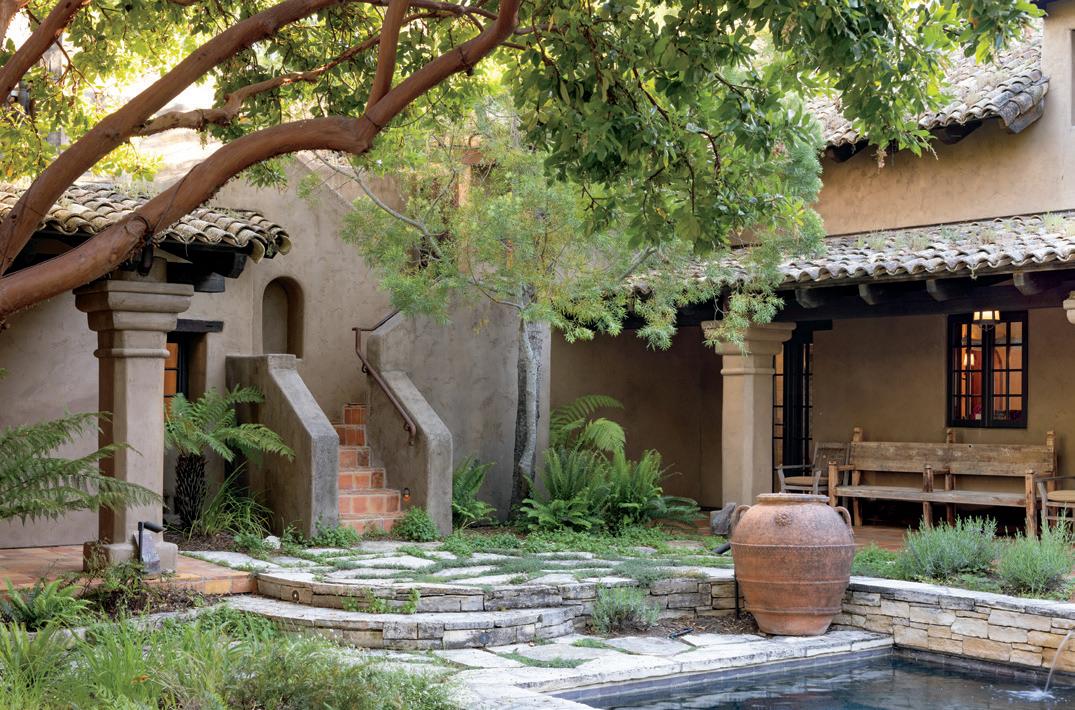
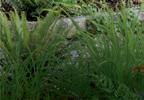
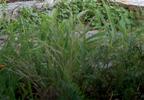

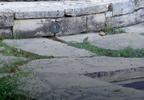

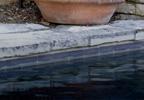
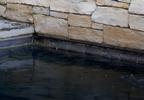
 Courtyard porch with antique Mexican floor tiles, custom balustrade posts and corbels. All antique materials.
Courtyard porch with antique Mexican floor tiles, custom balustrade posts and corbels. All antique materials.

