BELLA VISTA
1463 Oleada Road, Pebble Beach

BELLA VISTA
Enter the 2.6 acre park-like setting through the grand gated entrance and greeted by one of the oldest and grandest Cypress trees in Pebble Beach. Meander up the tree lined driveway to the motor court, terraced gardens, the sweet smell of the fruit frees and the grand entrance to the main house.

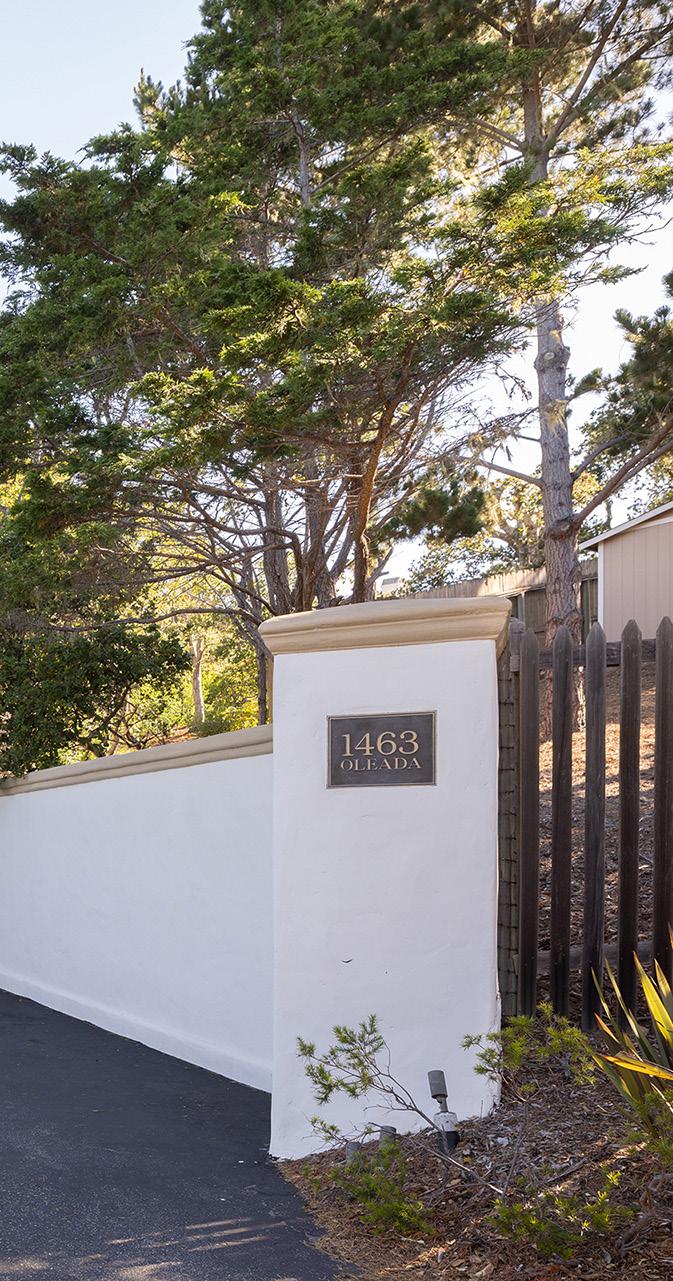


FRONT ENTRANCE
Stucco columns, altillo tiles, iron sconce lighting and a mosaic fountain with soothing sounds welcome you to the stunning main entry.



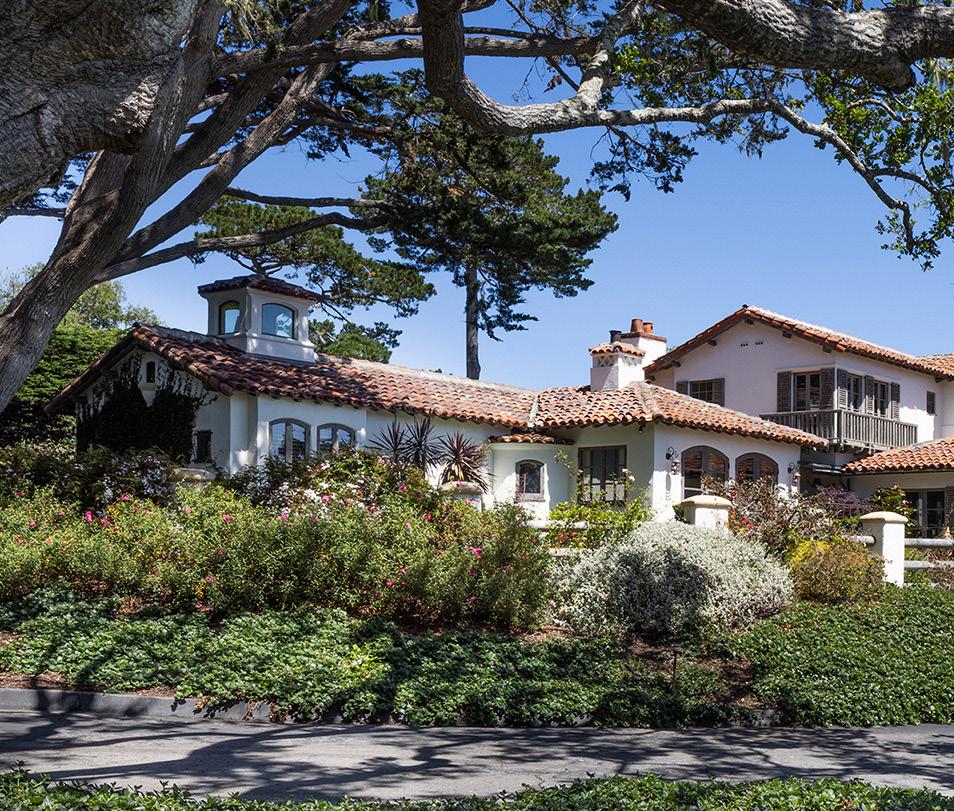


THE TERRACES
With xxx square feet of ocean view garden terraces providing the backdrop for outdoor living and entertaining.

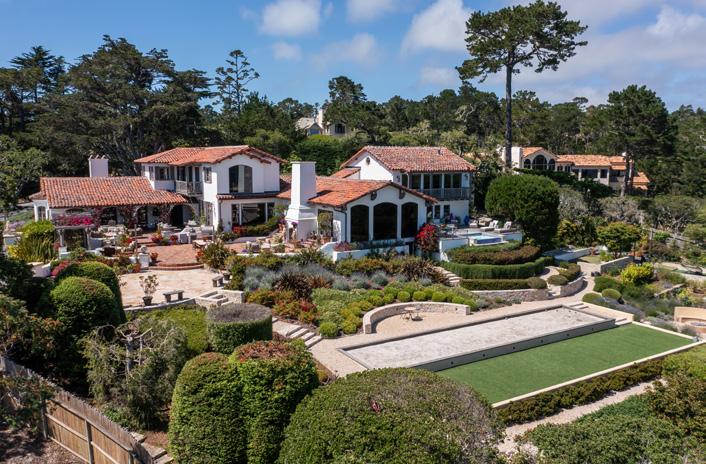

THE TERRACES
The main terrace has a fire pit, trellis with a stunning fountain with Moroccan tile mosaic and a wood burning fireplace, outdoor kitchen with BBQ and smoker. The Lower terrace is a beautiful place for larger parties, musical features, cocktail and dinner events. Complete with Al Fresco lighting and audiophile quality sound system.
 The south-facing patio is flooded with sunshine
The south-facing patio is flooded with sunshine

 The belltower
The belltower


THE GRAND FOYER
Original Saltillo tile floors, plaster walls and wrought iron hand forged railings welcome you in the Grand Foyer. (Add the powder room photo instead of living room here?? Look at this page for the notes. Maybe move the living room photos to the Living Room page?)

THE LIVING ROOM
The formal living room with plaster walls, Paul Ferrente chandelier, a stunning open beamed ceiling, central fireplace with sunsets, beautiful, layered, ambient lighting, and doors that open to the terrace.


THE LIVING ROOM
Ocean and sunset views from the west facing formal Living Room. Plaster walls, a stunning open beamed ceiling, central fireplace and beautiful layered ambient lighting. The large Bay Window offers a perfect spot for a grand piano or similar treasured piece.


KITCHEN
The Chef’s Kitchen has hosted many a Michelen star chefs. Ideally located and opens to the family room with eat in dining for casual meals and a breakfast bar and butlers pantry. Serves large and small scale with easy access to the Family Room, Formal Dining Room and Wine Cellar.





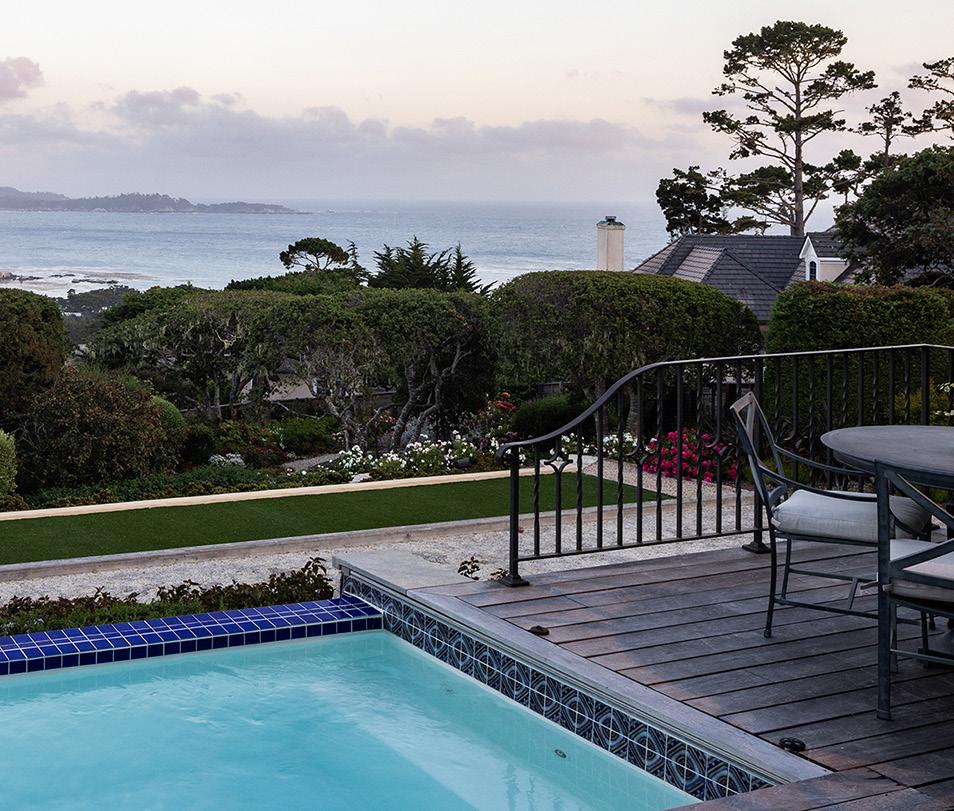
FAMILY ROOM
Stunning views of Point Lobos, Carmel Beach and beyond. Open beamed ceilings, polished limestone floors and Erez Talmore custom wood work, bar and media center with custom leather panels. A wood burning fireplace with carved stone surround completes this show stopping room.




THE BAR & BILLIARDS ROOM
The Billiards Room and Bar at Bella Vista is undeniably where the fun happens, the perfect combination of elegance, style and function. Complete with full bar, audiophile quality sound system, hand scraped Walnut floors and walnut wainscoting and private deck to take in the jaw-dropping views with a birds-eye view of the property. Complete with a full bathroom.



FORMAL DINING ROOM
Guests will delight in this special dining experience.


THE OFFICE & LIBRARY
One of the original rooms in the estate and fit for an industrialist, writer or artist which have been inspired here. Wide plank oak floors, cozy fireplace and French doors that open to gardens and a private putting green with ocean views.






PRIMARY SUITE
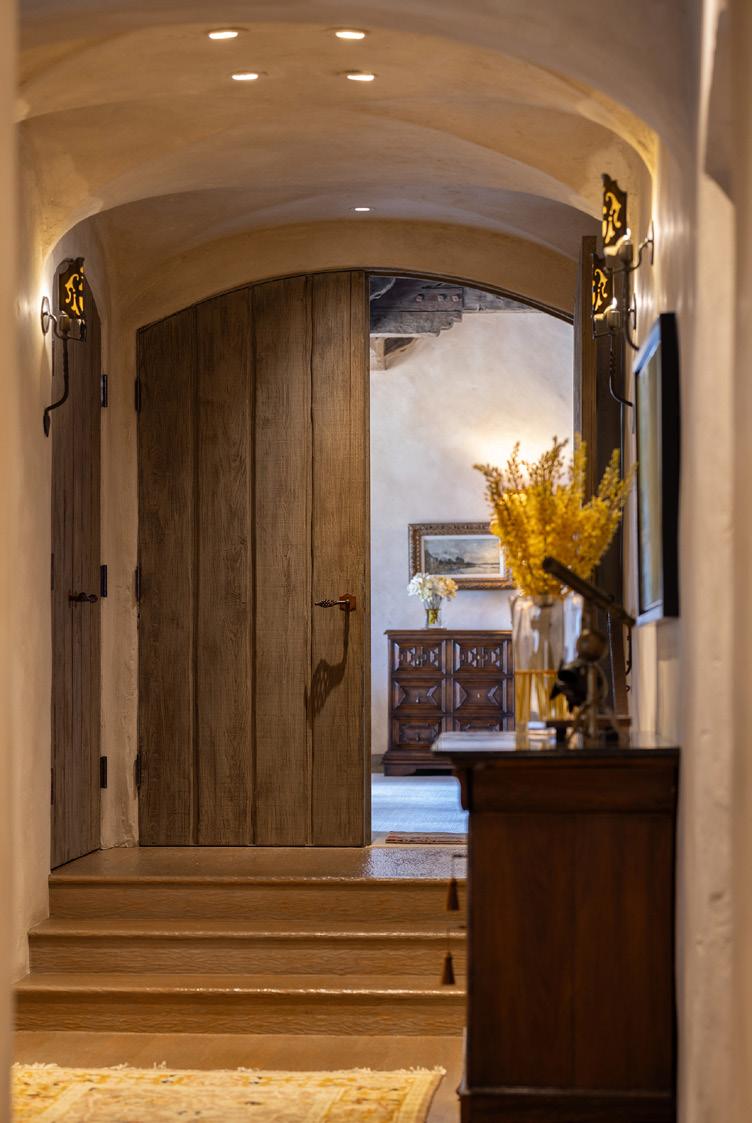
A spacious and gracious primary suite includes two sitting areas, a fireplace, walk in closets, spacious spa-like bathroom, a small office and a beautiful ocean view deck overlooking the gardens to take in mornings or sunsets to close out the day.




PRIMARY SUITE & SPA-LIKE BATH
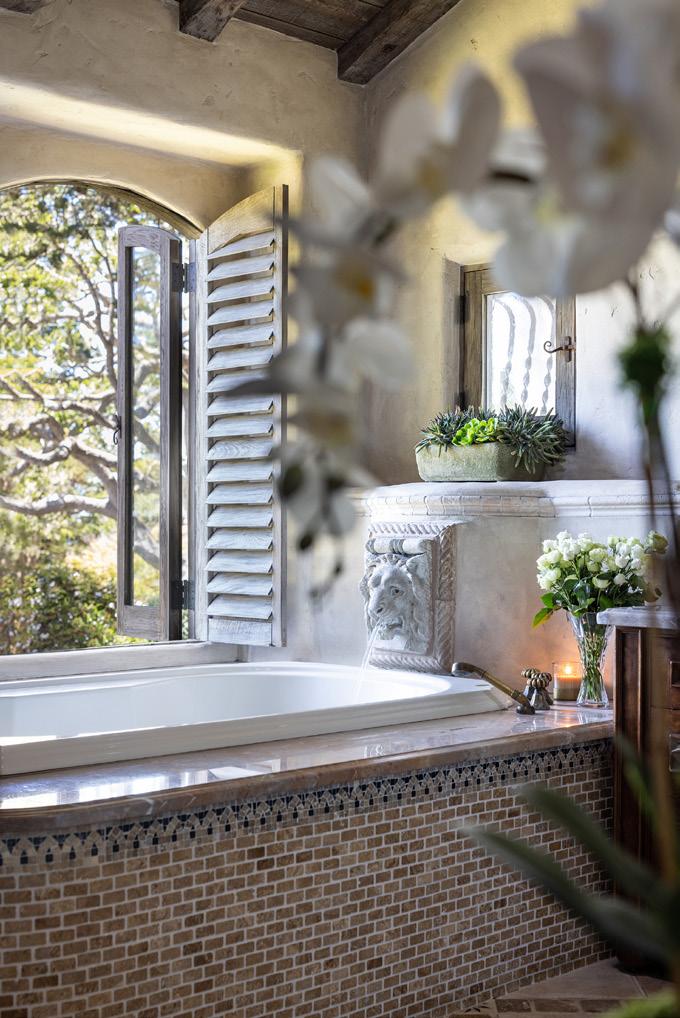


GUEST ACCOMMODATIONS
The Main House has 4 guest suites, one on the main level and three upstairs. Each upstairs suite has epic ocean views, private bathrooms, built ins, and generous living art. You guests will not be disappointed!





HOT TUB WITH VIEW
Enjoy an elevated lifestyle from your hot tub overlooking Carmel, Pebble Beach, Point Lobos & beyond.





THE WINE CELLAR


For aficionados, collectors or simple wine lovers, the temperature controlled wine cellar and tasting room provides an authentic ambiance.



MEANDERING PATHWAYS & GARDEN
 Meandering garden walkways provide scenic access to the entire property and even a rare Nationally registered Monarch butterfly waystation
Meandering garden walkways provide scenic access to the entire property and even a rare Nationally registered Monarch butterfly waystation

THE COTTAGE
The Guest Cottage is a quaint two bedroom, two bathroom destination with full kitchen, fireplace, and terraces overlooking the rose garden.









GUEST STUDIO


 The Guest Studio on the southeast side of the property enjoys stunning Point Lobos views, a full kitchen with living room and upstairs bedroom and full bath.
The Guest Studio on the southeast side of the property enjoys stunning Point Lobos views, a full kitchen with living room and upstairs bedroom and full bath.

FLOOR PLAN: MAIN HOUSE
Main Living Area - 6162sf
Main Living Area - 6162sf
Upper Level - 1576sf
Upper Level - 1576sf
Upper Level (Game Room) - 815sf
Upper Level (Game Room) - 815sf
Total - 8553sf
Total - 8553sf

Guest House - 989sf
Guest House - 989sf
Studio (Total) - 740sf
Studio (Total) - 740sf
Basement - 488sf
Basement - 488sf
Garage - 723sf
Garage - 723sf
©
©
FLOOR PLAN: GUEST HOUSE
Guest House
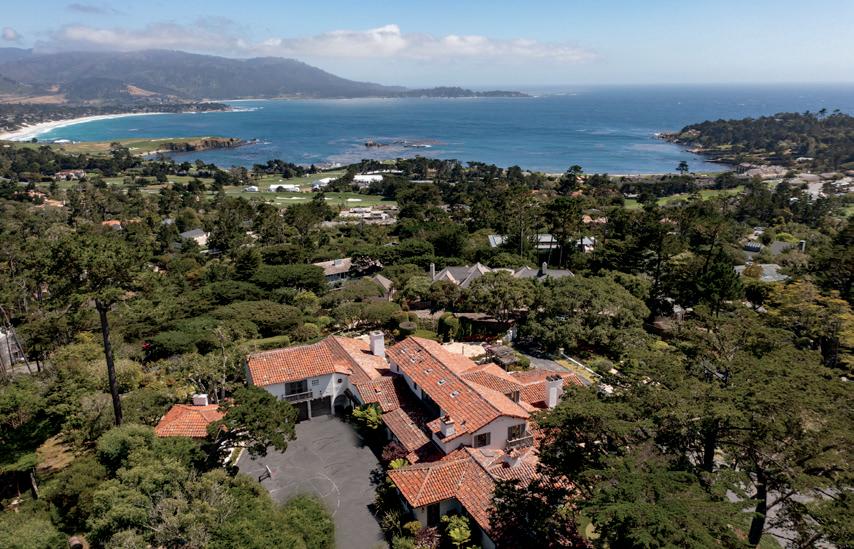
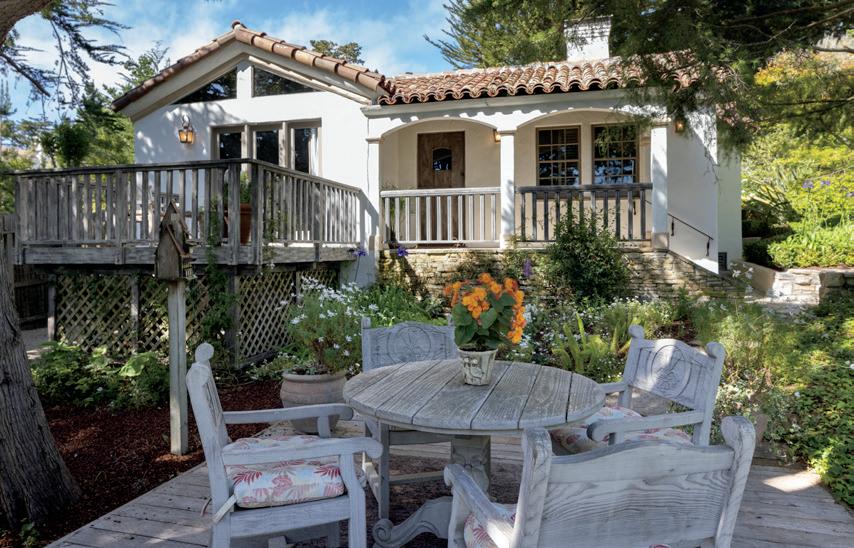
Bedroom
Closet Living Room
Bedroom
Porch
Studio - Upper Level
Studio - Lower Level
Closet Pantry
Bedroom
Living Room
The estate The cottage guest house
(Irregular) Cabinet
(Irregular)

