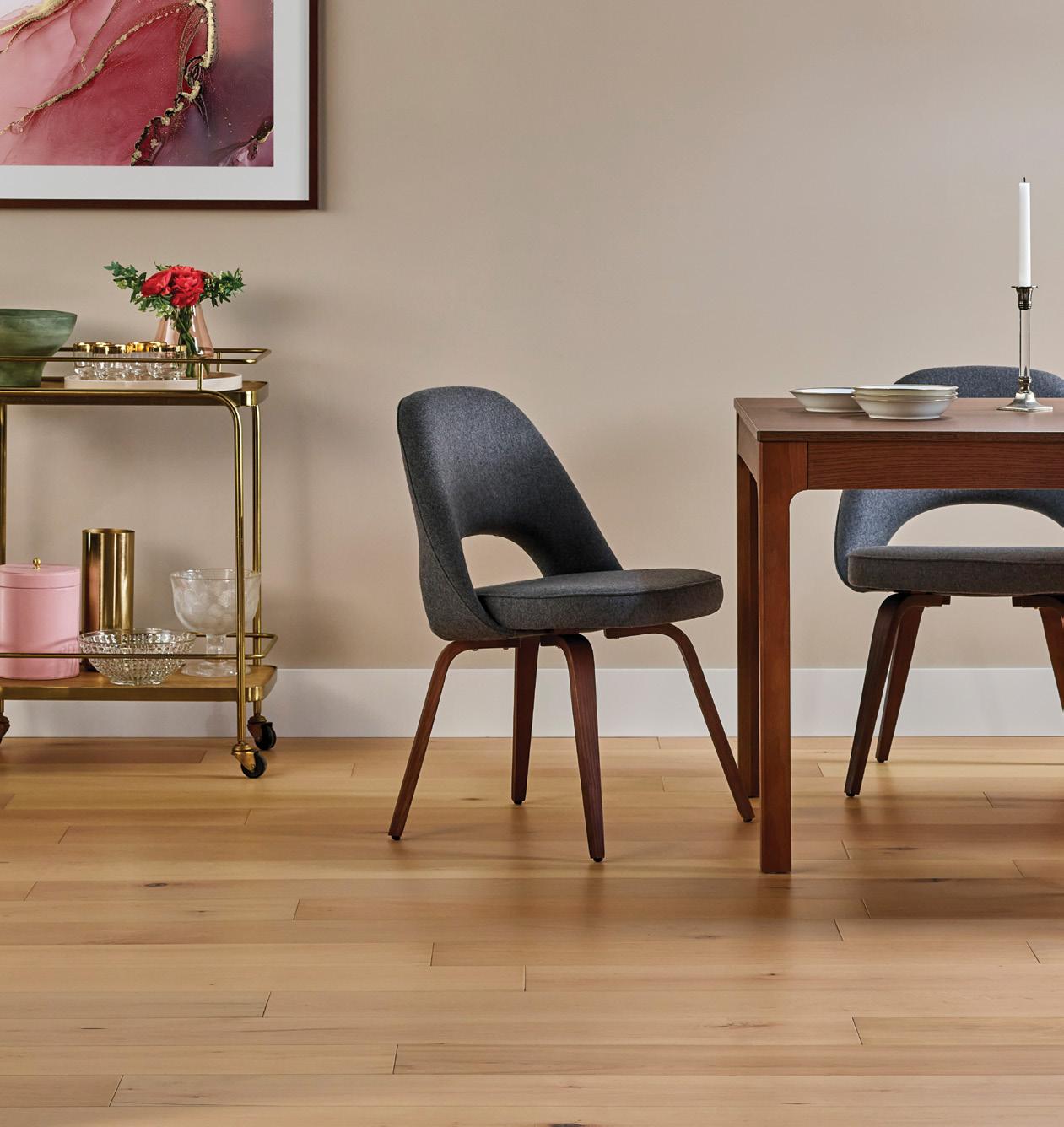




Step into a world of elegance and innovation with our flooring inspiration blog. Delve into captivating articles, expert tips, and awe-inspiring visuals and explore new floor trends from timeless hardwood to mesmerizing tiles. Elevate your home with limitless possibilities!
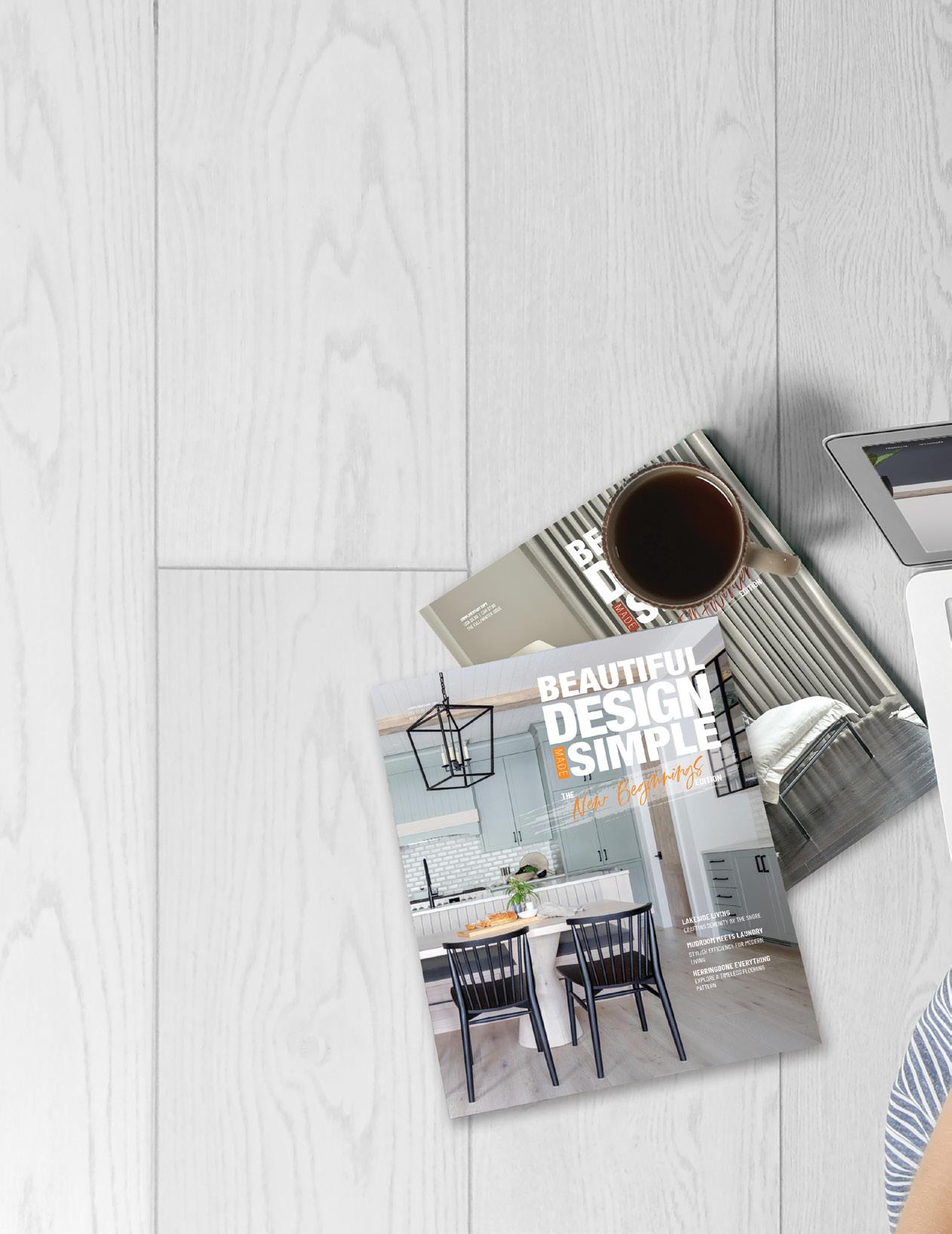
carpetone.com/blog
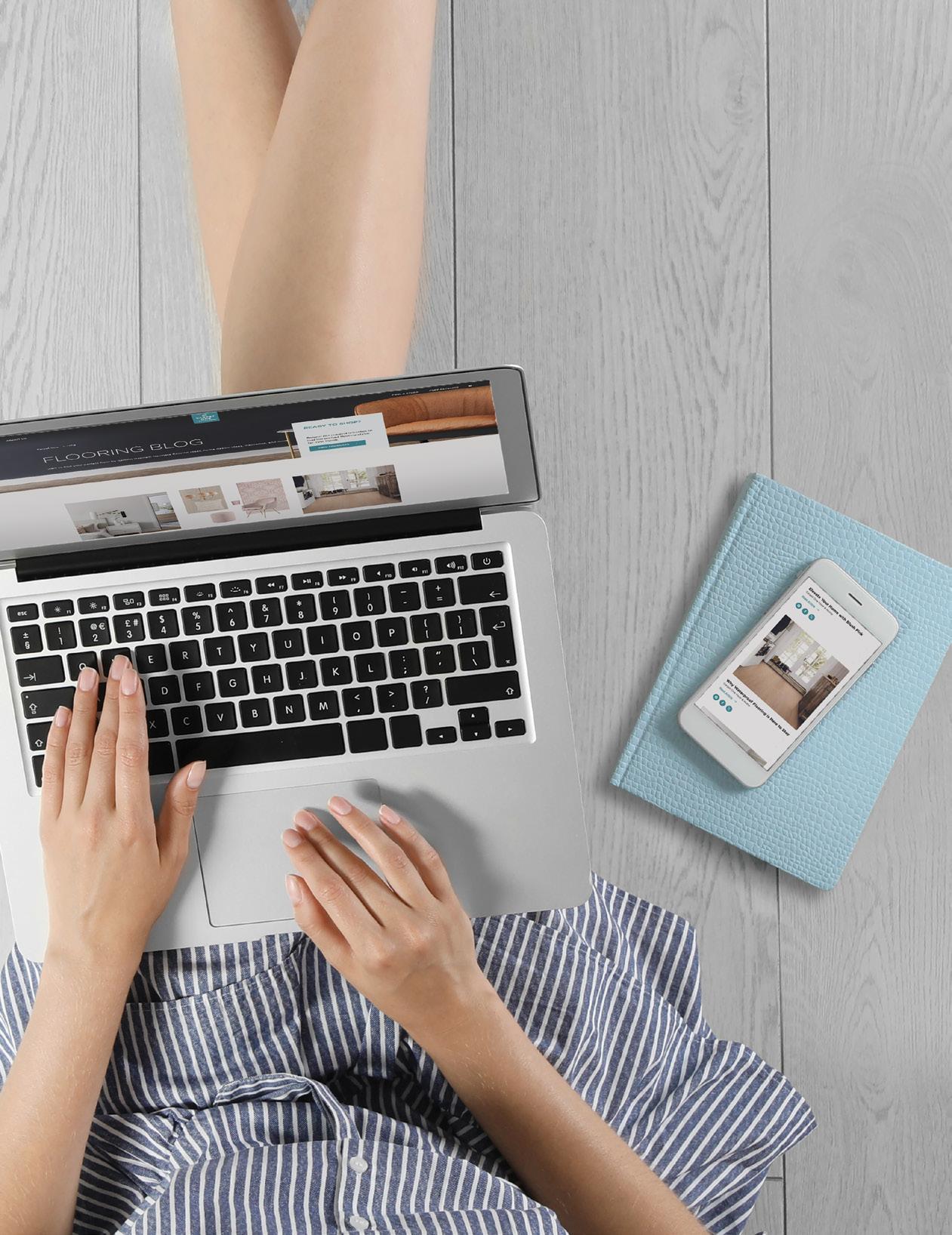
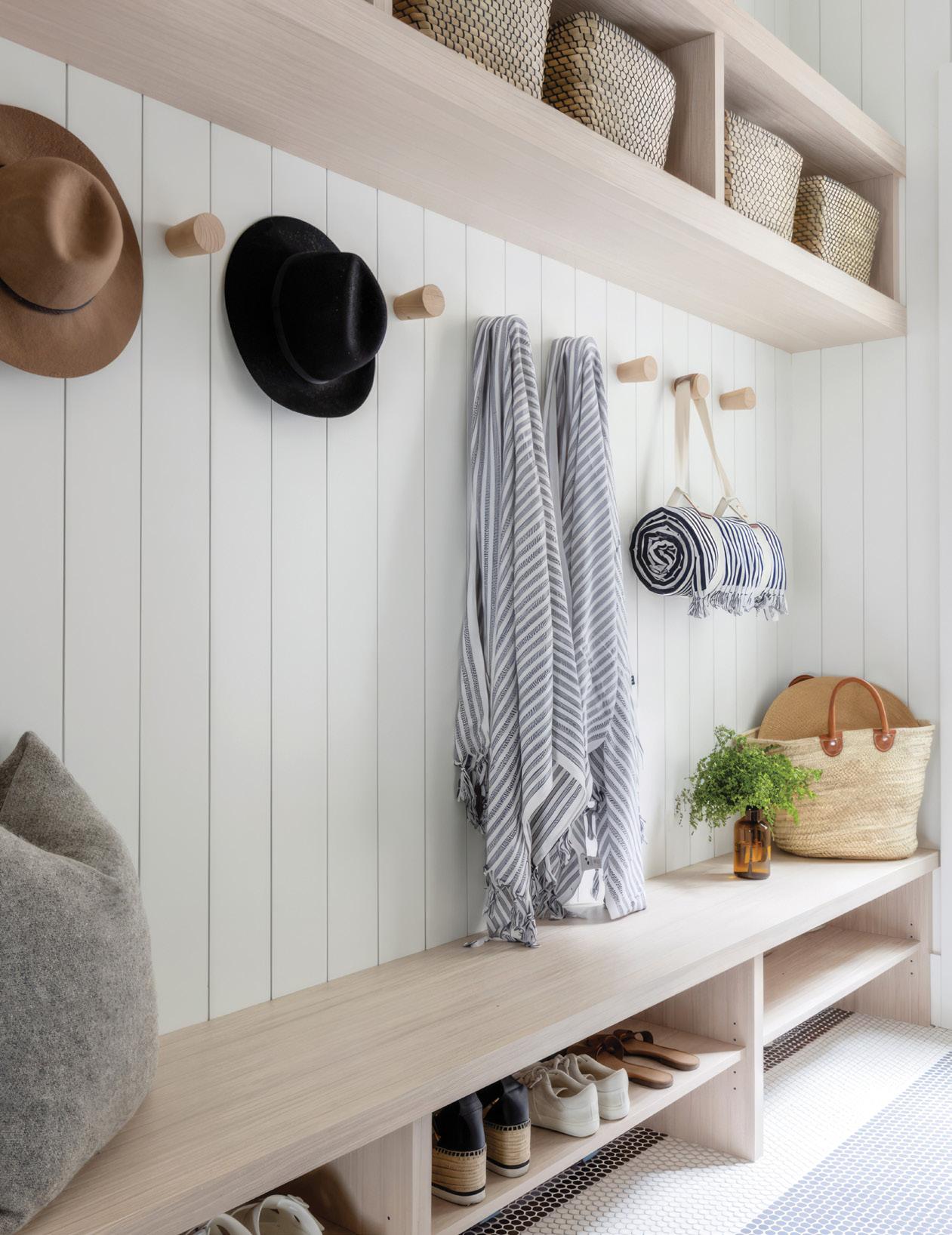

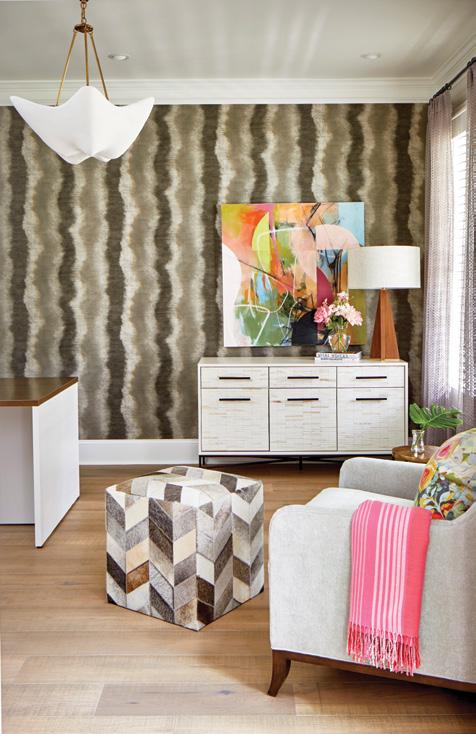

lkdesigns.ca @lisakooistradesigns

kandrac-kole.com @kandrackole
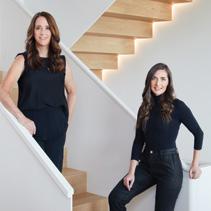
knightvarga.com @knightvarga

jessicacinnamondesign.com @jessica_cinnamon_design
Lisa Kooistra Design
Lisa Kooistra is the creative director and principal designer for Lisa Kooistra Design. This sought-after, multidisciplinary Greater Toronto Area design firm is known for creating exceptional, well-curated interiors and custom builds.
Kandrac & Kole Interior Design
The principal designers of Kandrac & Kole Interior Design, Kelly Kole and Joann Kandrac, are known for their vibrant designs, dynamic personalities, and charitable work. Based in Atlanta, GA, the duo was voted among Atlanta’s Top 20 Residential Interior Designers and has been featured on HGTV as well as in The New York Times and Better Homes & Gardens magazine. Kelly and Joann are also the voices behind the popular podcast, Inside Design with Kandrac & Kole, where they share their industry insights.
Knight Varga Interiors
Designers Trish Knight and Nicole Varga are cofounders of Knight Varga Interiors. With two decades of collective experience, this multi-award-winning design firm has become known and sought after for crafting meticulously designed interiors. The firm provides complete bespoke residential design services.
Jessican Cinnamon Design Inc.
Jessica Cinnamon is the principal designer and founder of Jessica Cinnamon Design Inc. The firm is a multidisciplinary design company known for creating stylish and thoughtfully arranged interiors. With a holistic approach to design spaces that are tailored, enduring, and genuinely personal, they provide services throughout the Greater Toronto Area, Chicago, and Los Angeles.

“A room should never allow the eye to settle in one place. It should smile at you and create fantasy.”
— Juan MontoyaWe invite you to celebrate the spirit of rejuvenation whether through the subtle reimagining of a space or with a bold statement of reinvention. Dive into the theme of “Fresh Starts and New Beginnings” in this issue of Beautiful Design Made Simple with revitalizing color palettes that encourage us to think outside the box.
From the latest style trends that explore global influences to creating innovative multifunctional spaces, we’ve curated a diverse array of articles, features, and design insights to spark your creativity and ignite a passion for fresh, invigorating design.
Get exclusive advice from top designers in the industry, such as Lisa Kooistra, who shares how to maximize storage space and make the most of a small home footprint. Take a behindthe-design journey with Kandrac & Kole as they guide us through a gorgeously colorful Georgian home. Engage in a playful quiz to determine which flooring style aligns with your inner element. And don’t miss out on the latest flooring trends, from expressive carpets to herringbone everything. Welcome to the 2024 issue of Beautiful Design Made Simple, by Carpet One Floor & Home.
Warm regards,






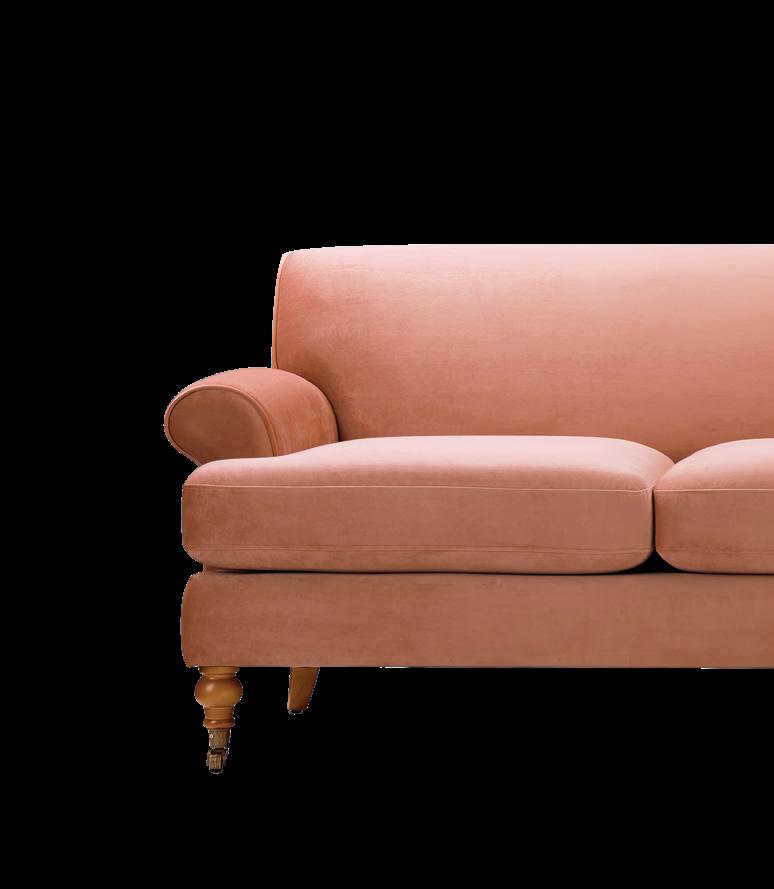
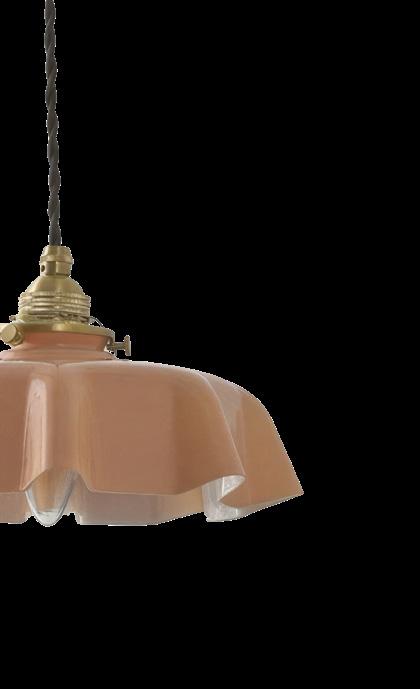

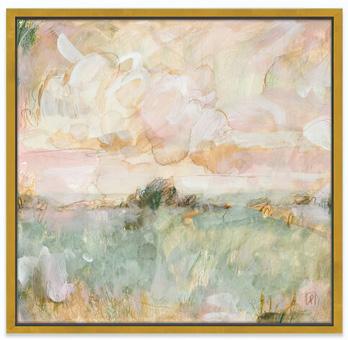
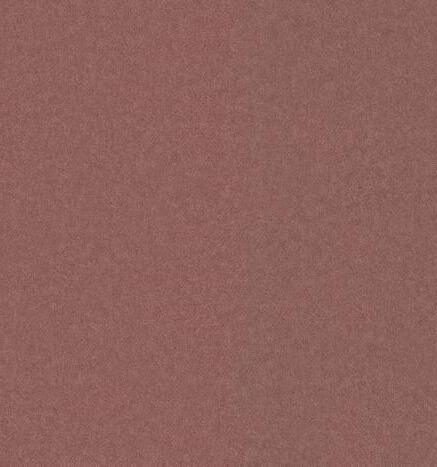
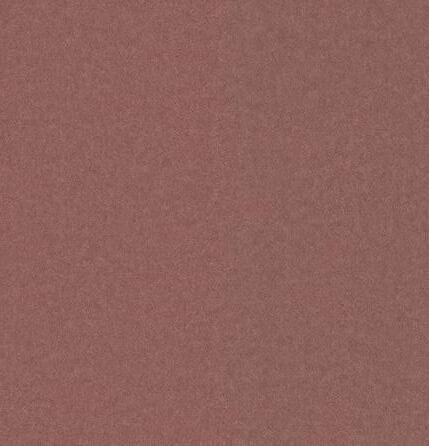
Vakkerlight French Flower Pendant Light
2. Pottery Barn Quince Faux Blossom Bundle
3. Chevalier III in Cactus Rose by Carpet One Floor & Home
4. One Kings Lane Laura Roebuck, Coffee Fields
5. Terrain Glass Cloche with Matches
6. Joss & Main Tulipe Ceramic Table Vase
7. Jennifer Taylor Home Alana Lawson Sofa
8. Birch Lane Doyers Upholstered Pouf
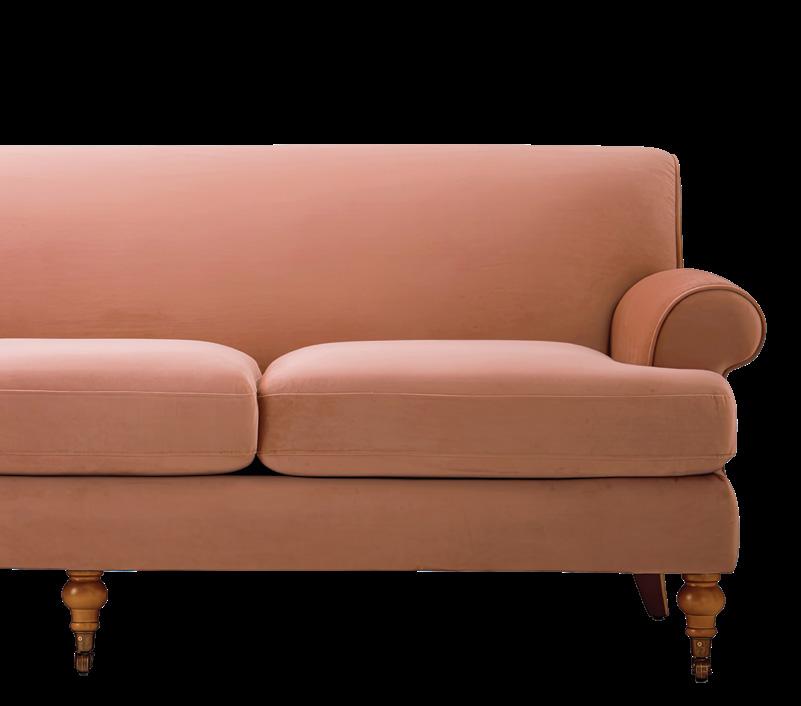
9. Blush Stencil by Daltile available at Carpet One Floor & Home
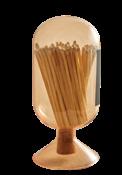
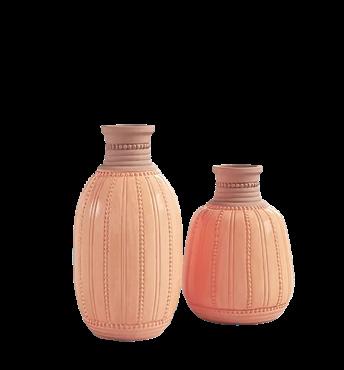





Inspired by the timeless allure of nature, Botanical Bliss envelops your home in a dreamy floral sanctuary, cultivating a profound sense of tranquility and rejuvenation. Imagine your space adorned with captivating flower arrangements while flora and fauna grace your walls, creating a seamless tapestry of petal-soft textures and earthy tones. Welcome the revitalizing influence of nature into your haven by allowing Botanical Bliss to redefine the essence of your living experience.
SMOLDERINGRED2007-10
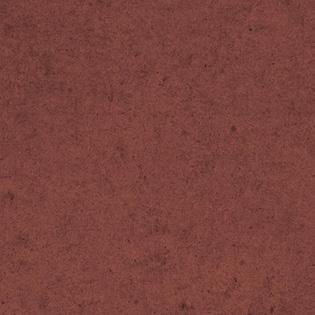
SUPPLEPINK2007-50

CHANTILLYLACEOC-65
FEELTHEENERGY417
LOGCABIN2163-10

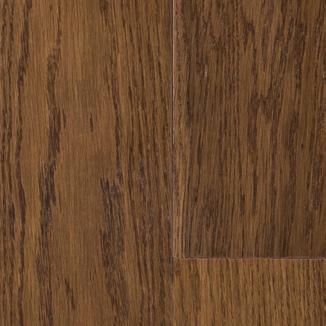
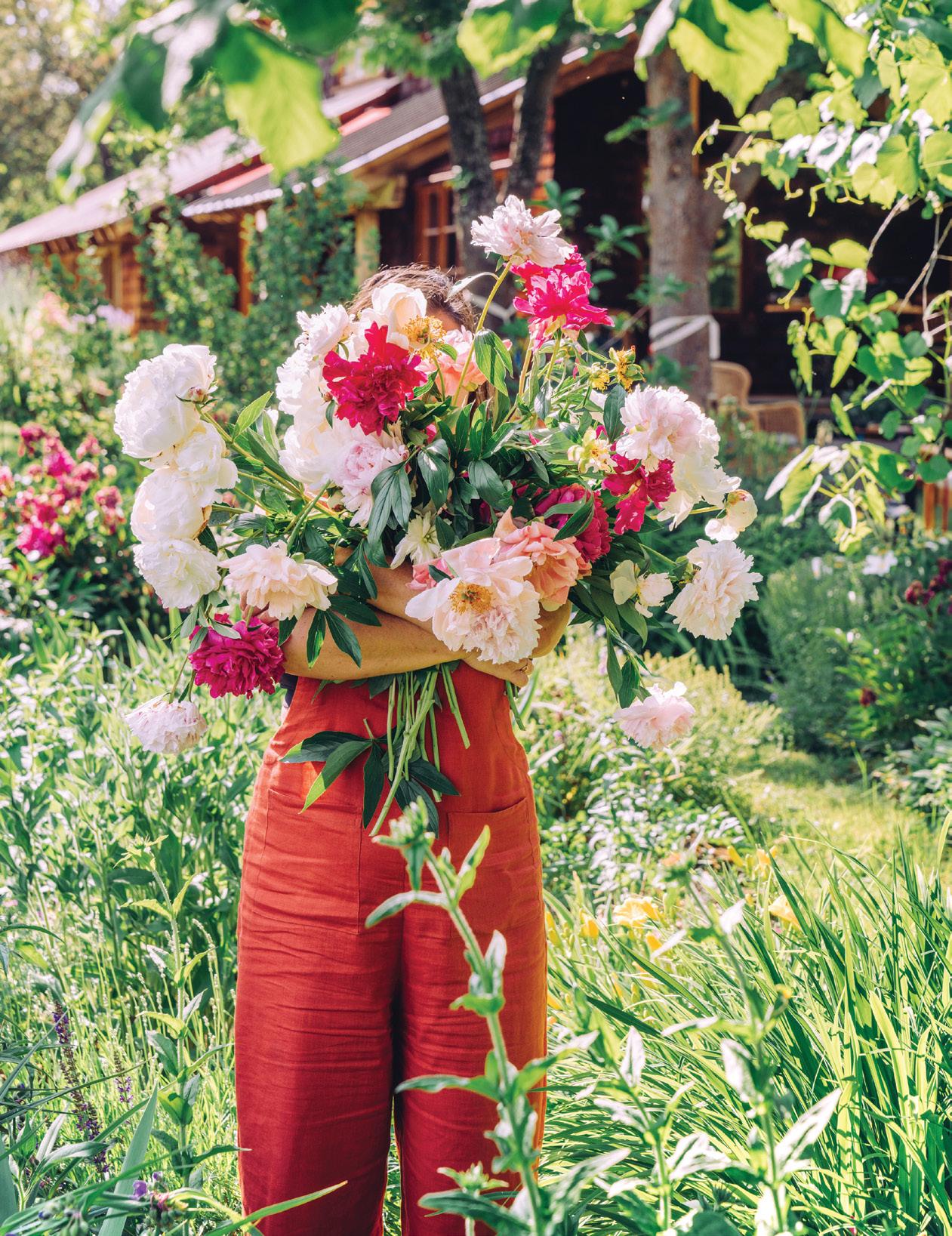
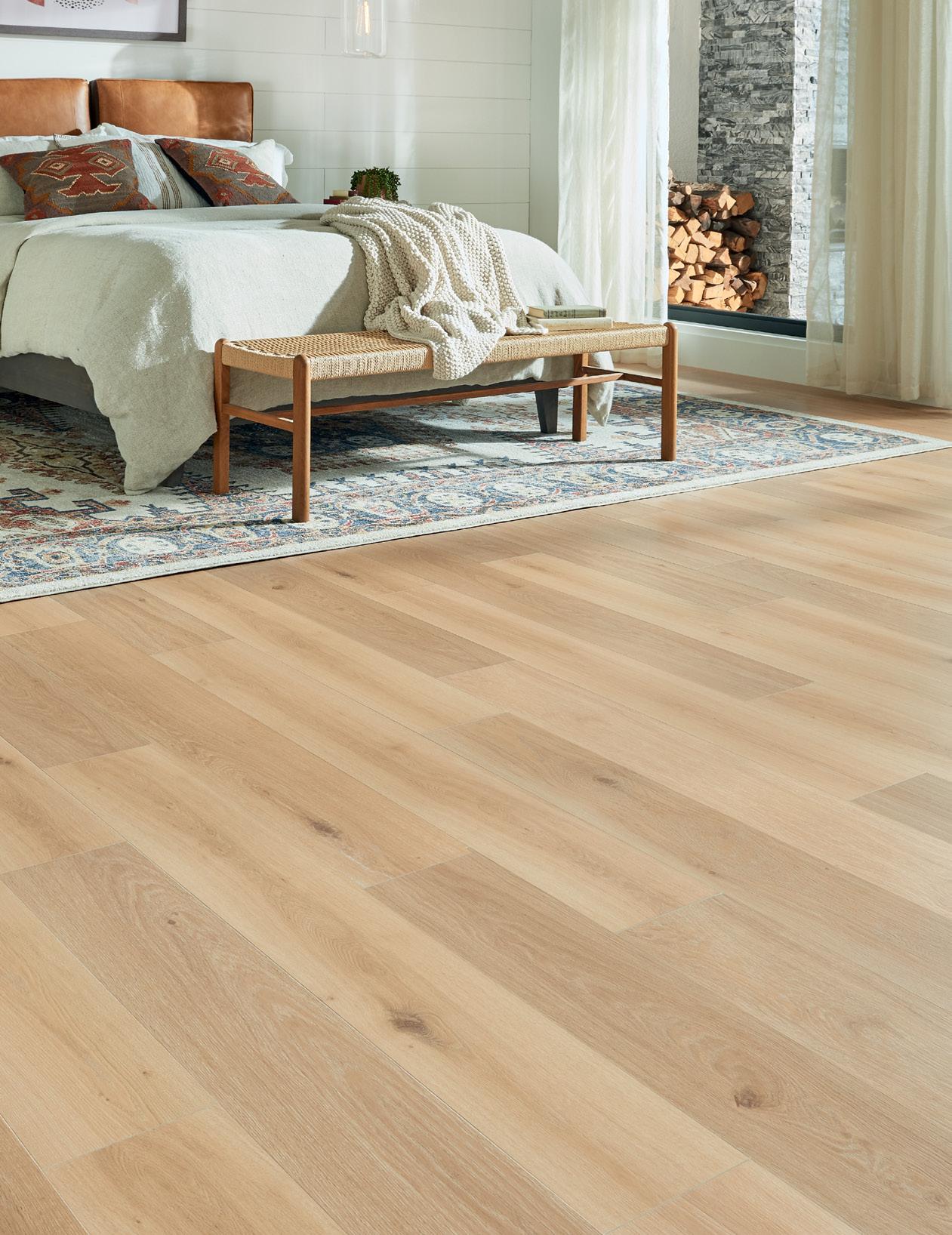
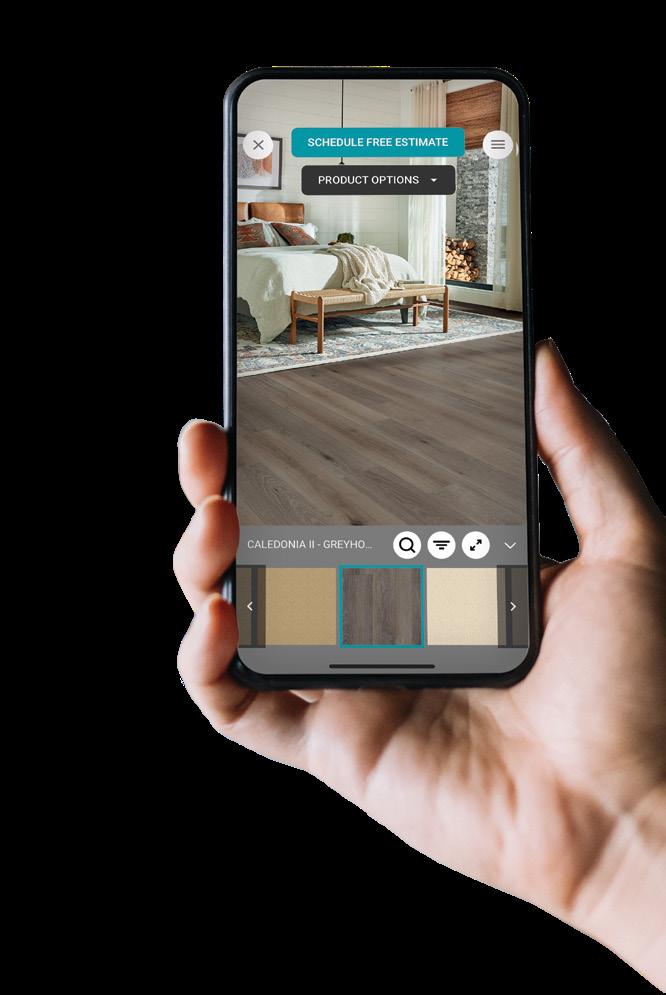

With remote and hybrid work schedules setting the standard for the new norm, the demand for a home office that seamlessly integrates into our living spaces has surged. As many of us quickly learned during the adjustment period, emphasizing the use of multifunctional spaces to accommodate work and fuse professional efficiency with domestic tranquility is key to the strategic design of a hideaway home office. Discover innovative ways to create a discreet yet captivating workspace within the comforts of your own home with these five simple tips.
Selecting the optimal location for your home office is vital to effortlessly combining professional efficiency with all the comforts of work from home. Rather than confining your workspace to a separate room, explore underutilized areas such as alcoves, corners, and repurposed closets. Embracing this design approach transforms overlooked spaces into productive hubs without compromising on space.
This thoughtful placement considers the daily rhythm of life, enabling a smooth transition between professional tasks and moments of domestic tranquility. Positioning your workspace near communal areas, for instance, facilitates a swift switch between focused work and relaxing breaks to foster a harmonious coexistence. Intentionally merging spaces optimizes functionality and establishes a cohesive ambiance, enhancing your home’s practical and aesthetic aspects.



Vertical storage solutions play a crucial role in maintaining a clutterfree environment. You promote a sense of order and organization by lifting items off the desk and onto elevated shelves or cabinets. This deliberate use of vertical space helps ensure every inch is used efficiently, preventing the accumulation of unnecessary items on the work surface. The result is a streamlined and visually pleasing home office that fosters productivity and focus. Design
Investing in dual-purpose furniture is a key strategy to elevate the efficiency and functionality of your hideaway home office. Desks with built-in storage, such as drawers and shelves offer a stylish and practical solution for organizing your workspace. This thoughtful integration provides a designated place for your work essentials and contributes to a clutter-free environment that enhances the overall aesthetic of your home office. Incorporating storage within the desk streamlines organization and makes it easier to maintain a clean and orderly workspace.
For added flexibility and adaptability, consider exploring foldable desks or wall-mounted options. These space-saving solutions enable the seamless blend of your home office with your living area and allow quick transformations to accommodate different uses. Foldable desks can be discreetly tucked away when unused, and wall-mounted options provide a visually unobtrusive presence. This optimization of space ensures your living area remains dynamic and versatile, comfortably transitioning between a dedicated workspace and a multifunctional living space.
Maximizing storage and organization in a compact home office requires a strategic approach, and thinking vertically can help save space. Utilizing the empty vertical space above your desk can significantly enhance storage capacity and organize your workspace. Install shelves or cabinets to provide a designated area for storing office supplies, books, and decorative items. This optimizes functionality and adds a visual dimension to the space.


Flooring selection is pivotal in shaping your home office’s overall design and functionality. Opting for multifunctional flooring is an ingenious approach that allows for seamless transitions between various areas of your home. For instance, a classic hardwood floor can serve as a unifying element, effortlessly connecting the living room to the office space. This creates a uniform aesthetic throughout your home and ensures a cohesiveness between different areas, making the transition from conducting professional tasks to leisure activities feel natural.
Exploring flooring solutions that align with your overall design vision is essential. Choosing materials, colors, and textures can significantly impact the atmosphere of your home office. The goal is to select flooring that both complements your design preferences and enhances the practicality of your workspace. For instance, if your home office space doubles as the kids’ playroom for after-school activities, think about installing a waterproof carpet or a stain-proof luxury vinyl. By making deliberate choices in flooring, you can create a home office that smoothly blends into its surroundings to become a natural extension of the overall environment.


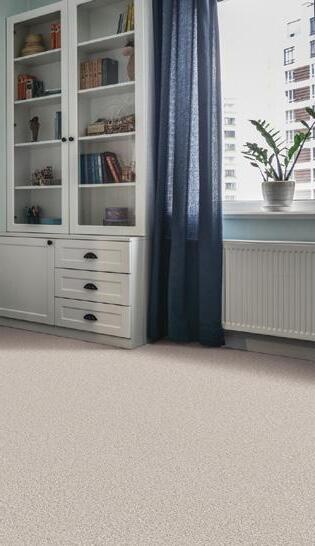
Incorporate ample natural light into your home office. This conscious decision goes beyond mere illumination; it is a deliberate choice to infuse your workspace with the invigorating essence of the outdoors. Transform your office into a naturally illuminated haven, creating an environment conducive to inspiration, focus, and concentration. Natural light both brightens the physical space and elevates mood and well-being, fostering a sense of openness and connection with the external environment.
Building upon the integration of natural light into your home office, the addition of sliding doors or curtains serves as a stylish solution for ensuring privacy and maintaining a balanced living space to complement the intentional use of natural light. These elements offer the flexibility to hide your home office when needed, providing a visual barrier that separates the work area from the rest of your living environment.
By implementing these innovative design strategies, you can craft a hideaway home office that not only supports productivity but also enhances the aesthetics of your personal space. Transform your home into a versatile and adaptable space where work effortlessly coexists with relaxation.
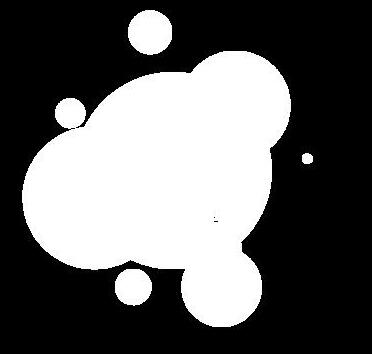
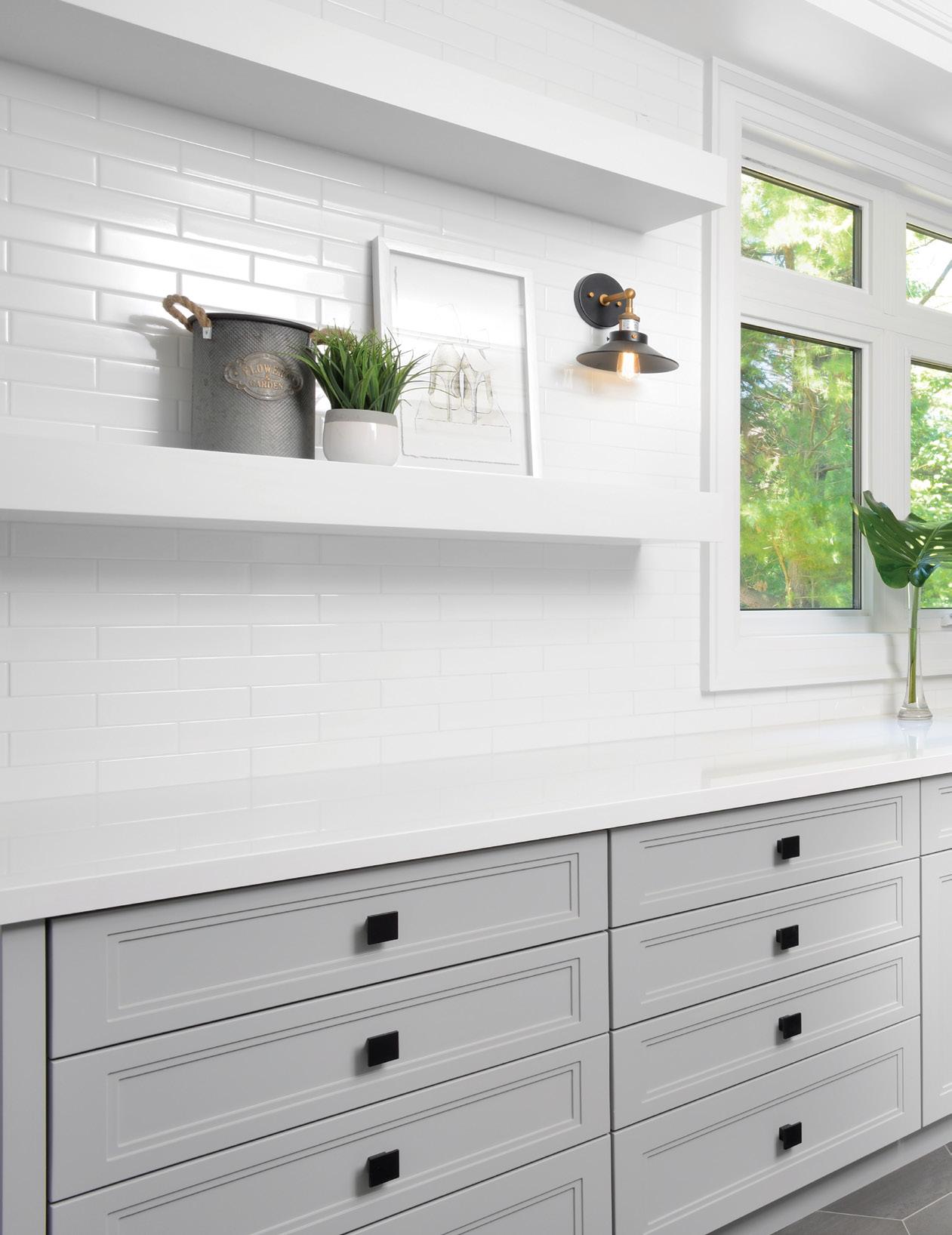


In the fast-paced rhythm of modern living, the laundry–mudroom combo has emerged as a dynamic duo, reshaping homes and capturing the essence of both form and function. Say goodbye to the days of scattered sports equipment and muddy footprints trailing through the house. With the laundry-mudroom combo, the transition from outdoor adventures to spotless interiors becomes absolutely seamless. No longer just a utilitarian space, these multipurpose rooms effortlessly blend the realms of cleanliness and organization to offer a sanctuary where dirty clothes and washable gear find their way straight into the washing machine. If you’re looking for a way to minimize clutter and maximize convenience, try laundry-mudroom integration.
Here’s a curated collection of our favorite laundry-mudroom designs that celebrate innovation and creativity while elevating small spaces:
Design by EVELYN ESHUN


In the artful reimagining of the laundry-mudroom concept, the pivotal element for a seamless combination lies in the strategic incorporation of storage solutions. In the ongoing battle against dirty clothes and mud-laden shoes, hidden storage emerges as the unsung hero, transforming limited space into streamlined nooks. By cleverly concealing the necessities within the room’s design, hidden storage in the laundry-mudroom effortlessly blends form and function to create a modern design.


Get the Look: BUSHMAN PLANK IN SCHOOLHOUSE by Carpet One Floor & Home

If you’re yearning to strike the perfect balance between discrete functionality and tailored flair, consider integrating a pocket door between your mudroom and laundry area. This highly efficient feature offers flexibility to maintain a visual distinction between the two rooms while serving as a stylish shield against laundry-day chaos. Imagine being able to quickly conceal those laundry piles when guests come over and then glide the door open when it’s time to get back to work. In this pocket-door design by Michelle Berwick, there is even an addition of a personal touch to customize the space for furry friends with a food-and-water station tucked under the linen cupboards.

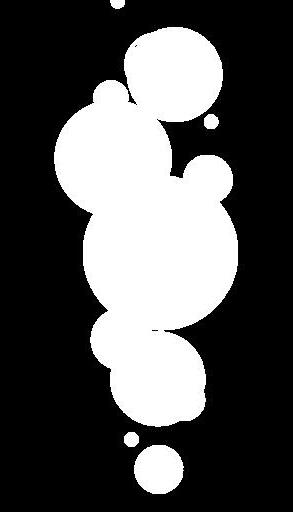

Get the Look: BEL TERRA FOYER RECTANGLE IN STEELY POLISHED by Carpet One Floor & Home

An easy way to elevate a combined laundry-mudroom space is through clever integration of textural finishes. Think wallpaper, tile, and hardware. Patti Wilson, an expert in this field of design, showcases the transformative power of this approach through the laundry-mudroom. A captivating jungle toile wallpaper becomes the pièce de résistance gracing the walls with a riot of chic colors. Far from a mere backdrop, this wallpaper takes center stage yet seamlessly blends with the verdant allure of the cabinetry surrounding the sink and storage areas. This design is a testament to the notion that even in a modest space, the right combo of elements can evoke a sense of luxury and style.
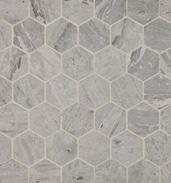
Design by MICHELLE BERWICK
Photography by LARRY ARNAL

Get the Look: FONTE IN HEATHER HARBOR by Daltile
In this pristine mudroom by Michelle Berwick, simplicity takes the cake and proves that a monochromatic palette can be timeless and functional. The space is masterfully divided, with the mudroom on one side and the laundry on the other. She introduces a tactful yet efficient under-bench storage solution, concealed beneath a clean white-oak bench. This subtle addition not only works to maximize storage capacity but also adds a touch of warmth to the all-white ensemble. The room unfolds with a nod to the modern farmhouse where classic meets contemporary with crisp, white shiplap walls and a penny tile backsplash that lends a subtle vintage charm.



Get the
Step into the epitome of “farmhouse chic” with this striking laundry-mudroom where matte black cabinetry is juxtaposed with the simplicity of a classically white subway tile backsplash. The herringbone wood-look tile floors have a timeless appeal that works to provide functional durability with the stunningly real look of hardwood in a waterproof design. Black hardware and cabinetry complement the design to establish a sleek and contemporary aesthetic. Plus, the thoughtful addition of the white farmhouse sink only enhances the room’s practicality, making the cleanup after outdoor adventures that much easier.
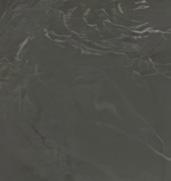
Get the Look:

In this all-natural design, Hibou Design + Co unfolds a captivating narrative of natural elegance. Delicate floral wallpaper that is artfully curated with organic touches breathes life into the laundry-mudroom to create a tranquil ambiance that serves as an antidote to the laundry day rush. As seen in the thoughtful selection of materials, this room embraces the raw beauty of the natural world. This is evident in the open wood shelving, wicker baskets, and natural stone floors that ground the space in authentic earthiness. The addition of greenery introduces a lively pop of color into this otherwise monochromatic design. Overall, this combo laundry–mudroom design fosters a connection to the outdoors through functional and organic elements.


Q A
Q A
How did you tailor the design of this home to meet the unique needs of your client?
Each project and each client is different. We carefully plan out every project based on the clients’ needs and wants. We help them to express their style and accomplish a well-designed and functional space. It’s important to understand what clients like while understanding what doesn’t work. Our main goal was and is to create a well-designed and functional space inside a small footprint.
Renovating a smaller home often involves the creative use of space. How did you maximize the functionality of each area of the home while maintaining a sense of openness?
Our primary objective was to create a small and functional home. The aim was to allow most items to have their own place and showcase only the pieces they wanted out. The idea was to add lots of millwork in all areas without allowing it to take over the rooms.



Q Colors play a crucial role in setting the tone for a space. What inspired the color palette for the home, and how did it enhance the overall atmosphere?
A
The clients wanted a light and open feel for the home. We chose light tones for the flooring and the walls, so the furniture and millwork added impact in the rooms. Layering textures and patterns allowed for personality and warmth.

Q A
Small spaces demand smart storage solutions. Can you highlight some of the innovative storage areas or built-in features that were integrated into the home to enhance organization and declutter the space?
The kitchen was the most challenging because of its size and sightlines. We wanted to be smart about what we added and maximize the different zones. We added all panel-ready appliances so they blended into the overall open concept. We also added a walk-up bar–coffee station that looked more like a dining room detail than something for the kitchen. This added interest while also allowing for lots of storage. Adding lots of drawers in a kitchen also maximizes storage. We also added a dishwasher drawer to help save space. All the other areas have custom millwork with storage to help hide the clutter.

Q A
We love the bright and airy ambiance of the home. How do you incorporate natural light, and how does it influence the overall design aesthetic?
Q A
We included new windows throughout the home and tried to make them as large as possible. The addition of sheers to those windows that required more privacy added to the natural light that flooded the space. We also opted for high transom windows where window treatments were not needed to allow for constant light flow. This enables the home to feel open and airy, which contributes to the overall calming ambiance intended by the design scheme.
What made you decide on the gorgeous light wood floors installed throughout the home? Did the flooring serve as a foundational inspiration for other design elements?
We knew that we wanted to keep the space open and light. The floors are always a great starting point when deciding the overall feel and color palette. They also complemented the oak furnishings incorporated into the kitchen and the smaller furniture pieces.
QCan you share insight into playing with textures and shapes throughout a home to enhance its visual appeal and spatial dynamics?
AIt’s always important to visually walk through a space you’re designing and figure out the best paths, traffic areas, and overall flow. It’s always nice to mix curves with fine lines. This helps with the flow and the visual appeal. Sometimes it’s complementary to have a straight sofa but then have curved chairs for interest and flow. For compact spaces, consider incorporating gracefully curved custom built-ins to create a seamless arrangement that allows for easily navigable pathways.


QWhat key principles do you recommend homeowners keep in mind when working with small spaces?
ABalance is important in a small space. When working in a small environment, it’s best to keep things less busy to be visually appealing. This means lots of hidden storage.
Looking at how a space functions is important. Small spaces can become crammed and dysfunctional quickly. Small spaces also need a lot of natural light, so it’s important to pick the right windows. Moreover, adding skylights can help streamline natural light. Scale is also key, and playing with different scales can help trick the eye. Additionally, selecting the right size furniture and lighting can make a big difference.


We invite you to embrace the season and step into a world where the boundaries of design transcend geographical limits. Enjoy global refinement from the comfort of your own home with three interior design trends that epitomize timeless elegance and sophistication. Discover the warmth and refined coziness of Grecian, Thai, and Tuscan styles, each uniquely blending classic beauty with contemporary comfort.
Explore the elegant fusion of classical and contemporary in Grecian design, where Mediterranean hues and natural simplicity converge. Our curated selection showcases the seamless blend of ancient artistry with modern flair, inviting you into the serene sanctuary of Grecian style.
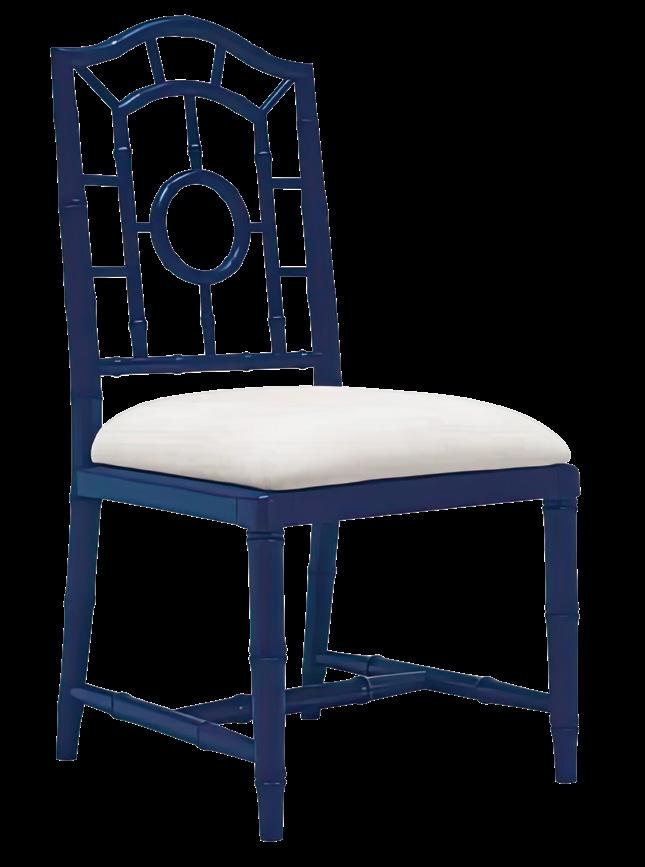
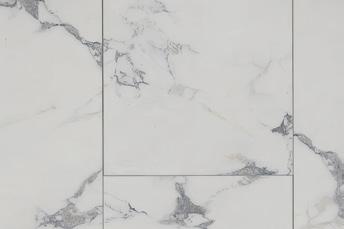
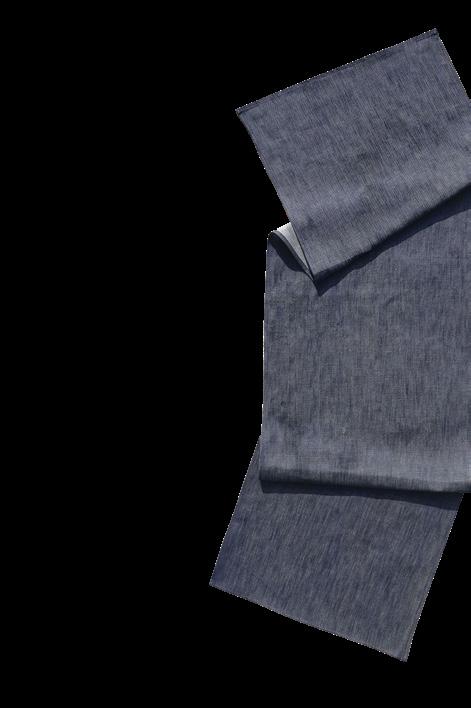
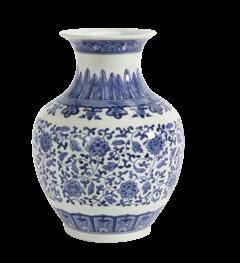
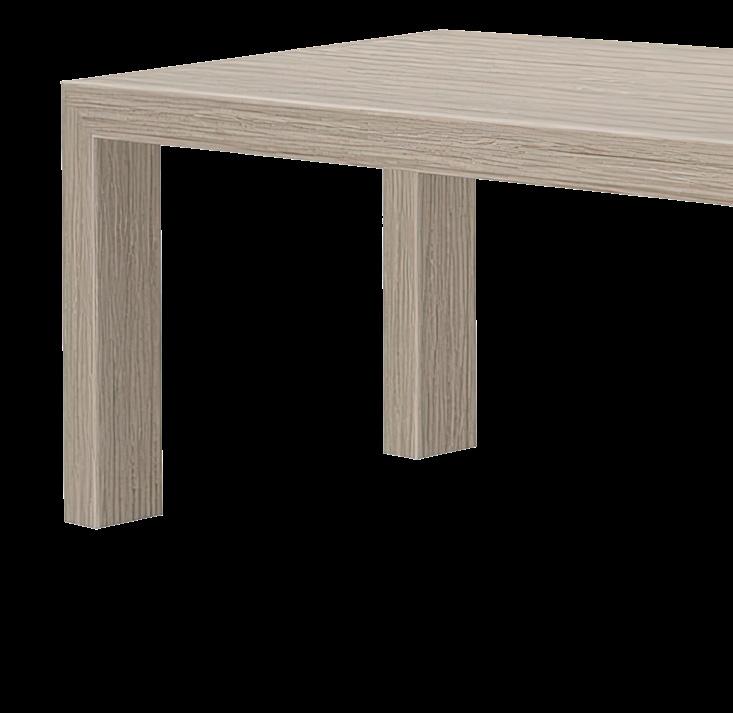


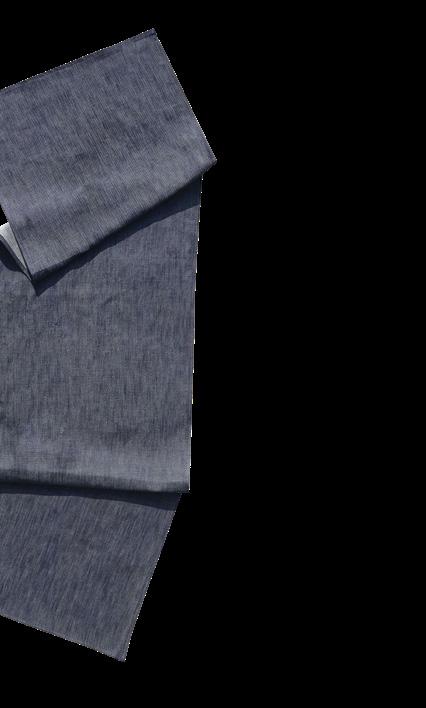
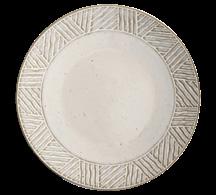
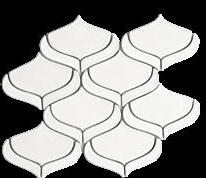
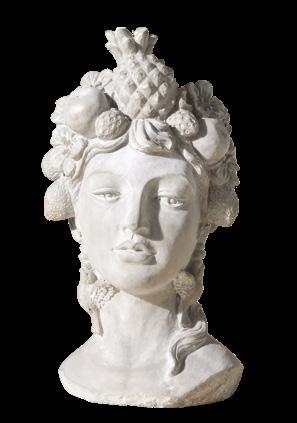

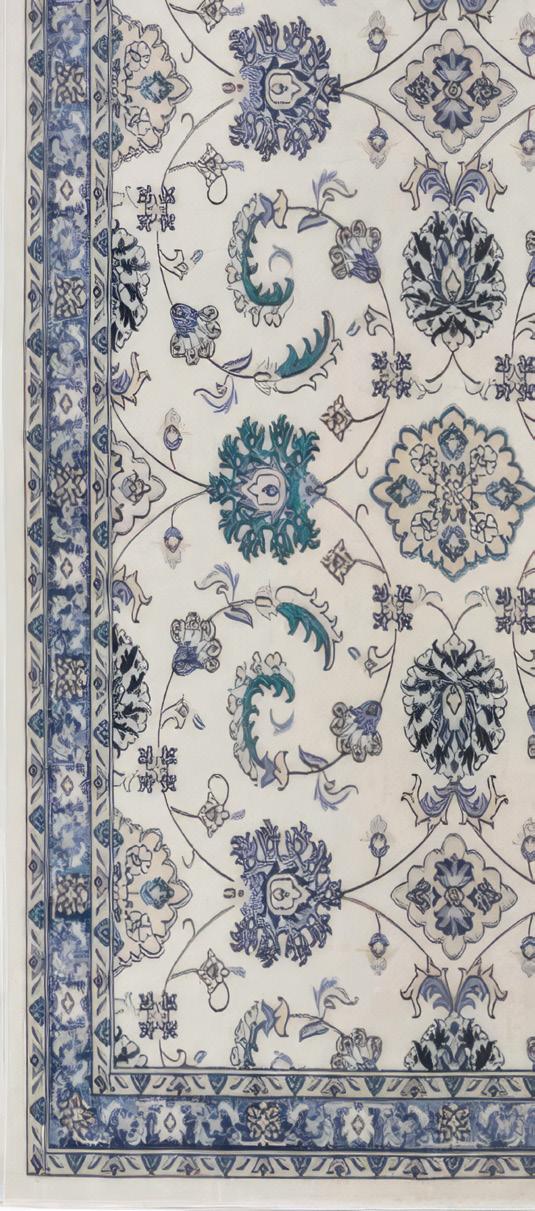
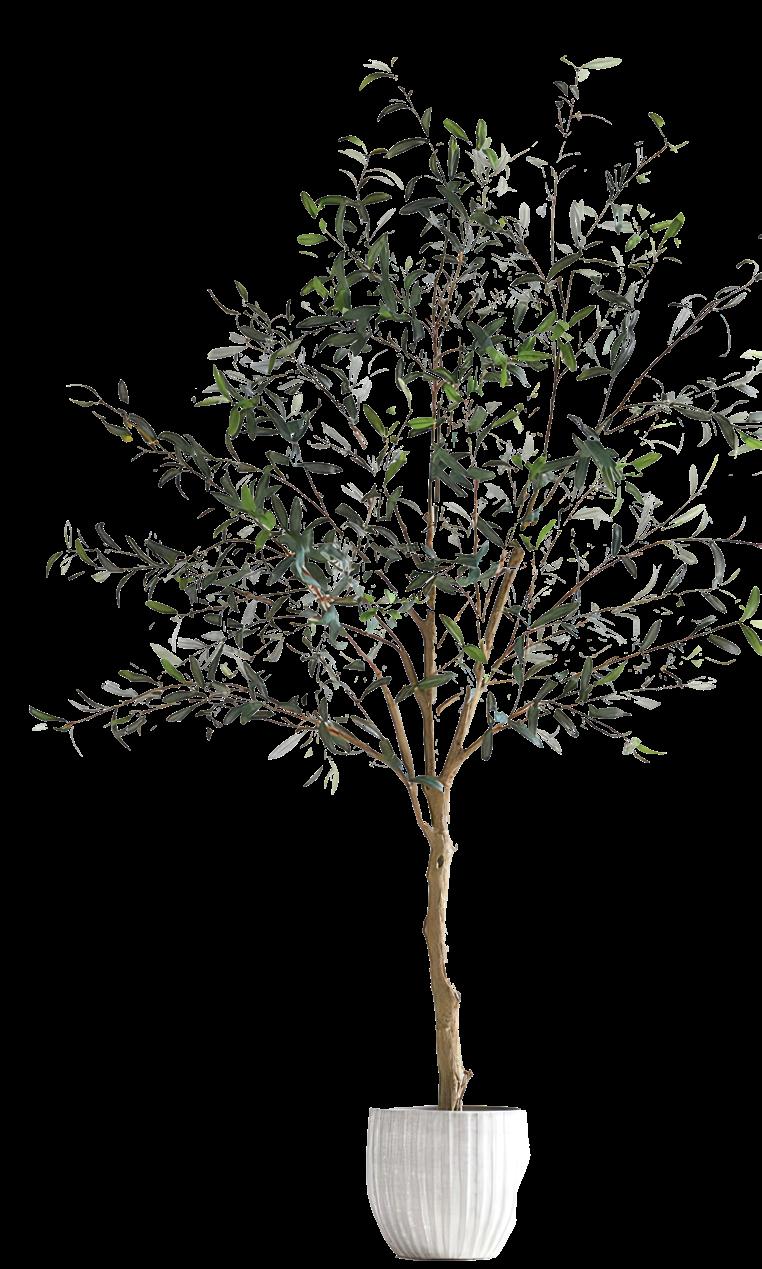
West Elm Atelier Saucier Denim Runner
Luxe Furniture Chloe Side Chair
Ballard Designs Blue & White Chinoiserie Vase
. Aquinnah Cliffs in St. George by Carpet One Floor & Home
Pottery Barn Sweet July Stoneware Dinner Plates
Nourison Essentials Area Rug by Nourison available at Carpet One Floor & Home
Mythos Ceramic Mosaic by Emser available at Carpet One Floor & Home
Anthropologie Gianna Grecian Bust Pot
Crate & Barrel Faux Olive Tree
Plank+Beam Modern Solid Wood Dining Table
Immerse yourself in the serene embrace and colorful opulence of Southeast Asia through Thai-inspired design. Enjoy a seamless fusion of traditional elements and modern comfort. This aesthetic captures the essence of Thai beauty, where each detail tells a story of tranquility and refinement.
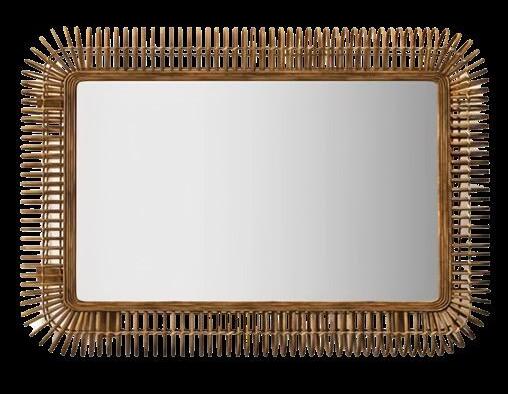
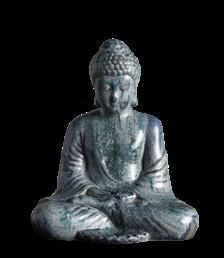

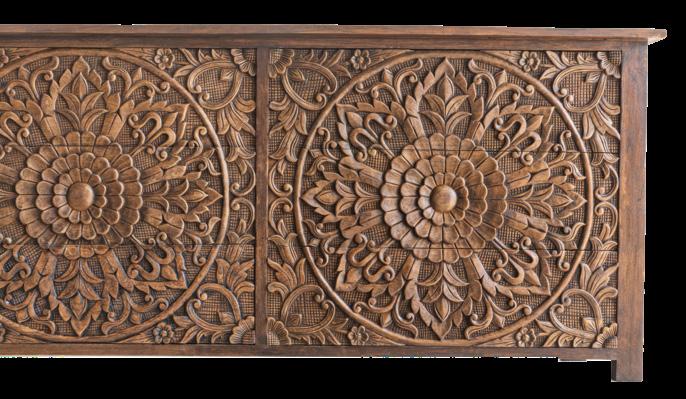






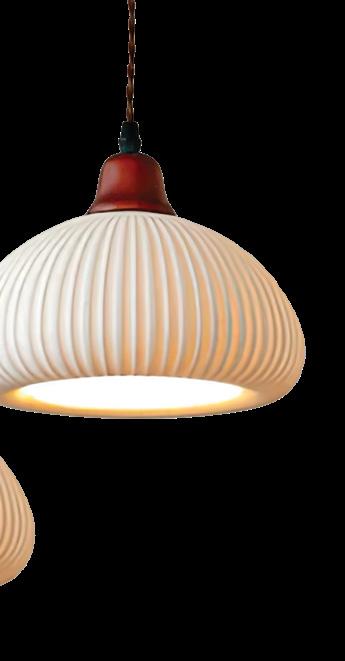
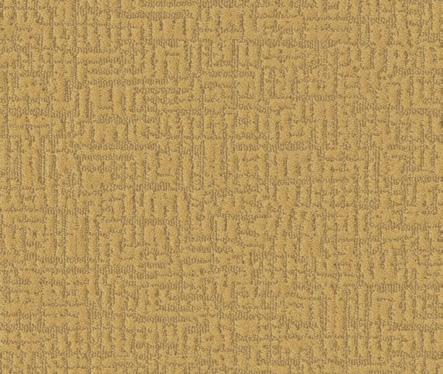
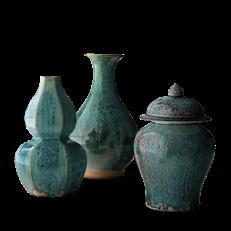

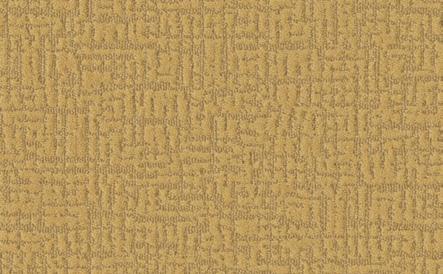
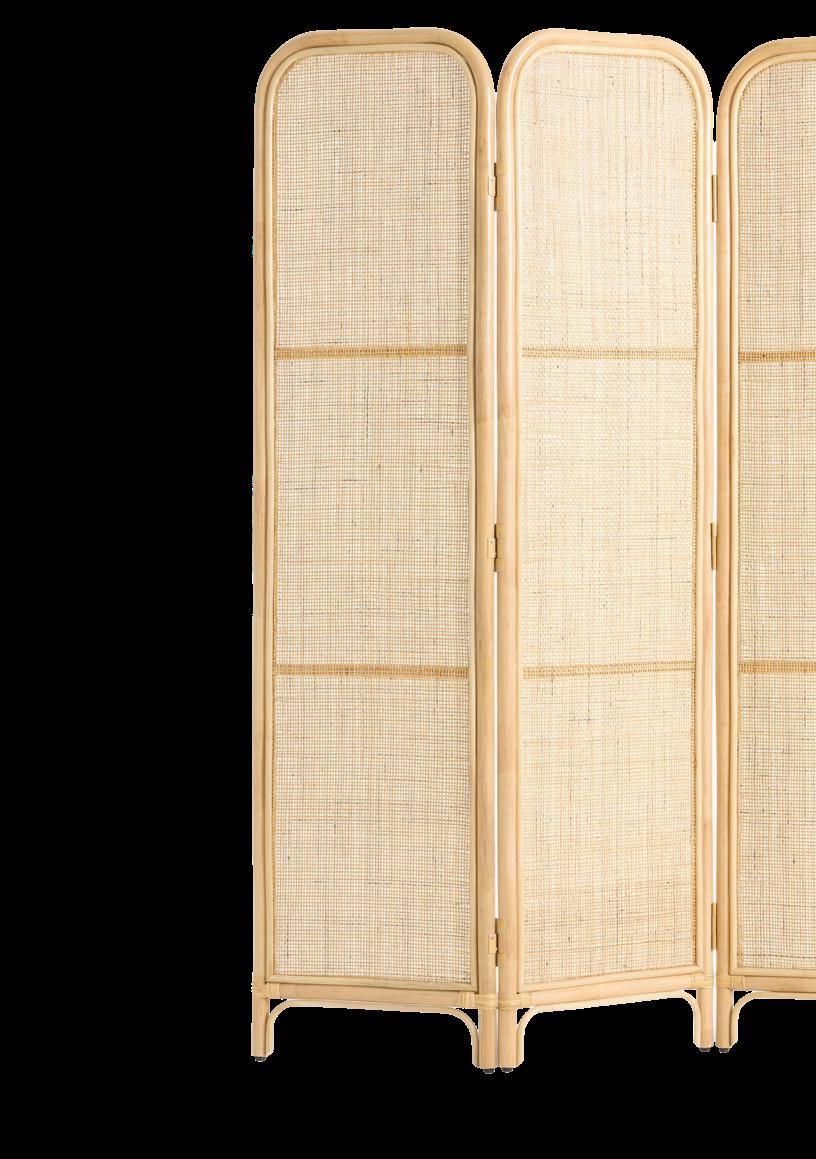
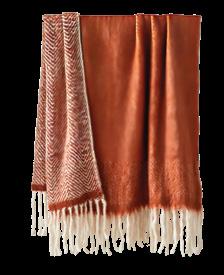
Explore the enchanting realm of Tuscan-style living, where every corner tells a story of rich history and refined taste. Inspired by the warm hues of the Italian countryside, this design style captures the essence of Tuscany’s picturesque landscapes, bringing the spirit of the region into the heart of your home.
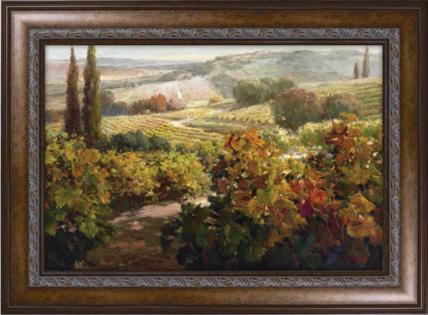
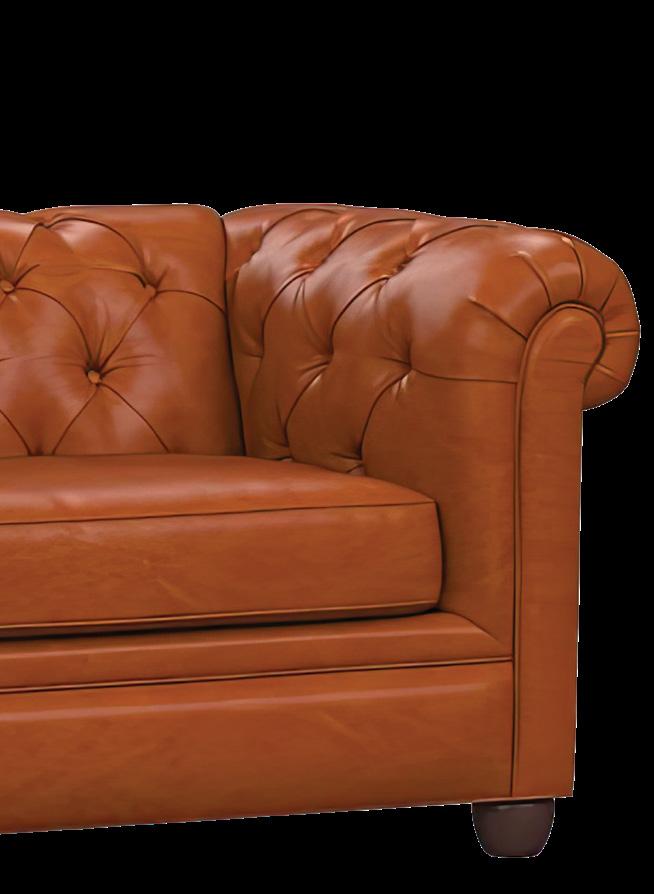

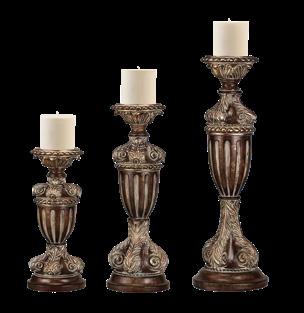
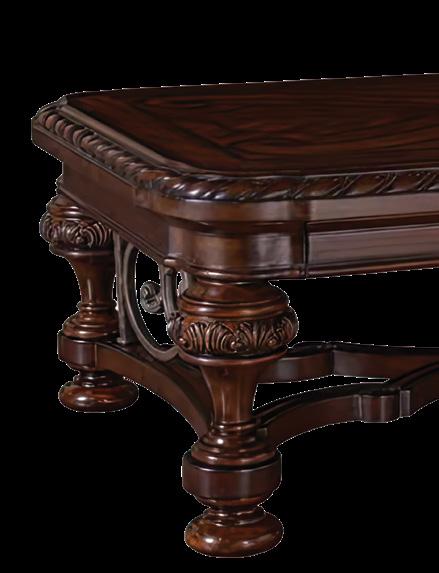



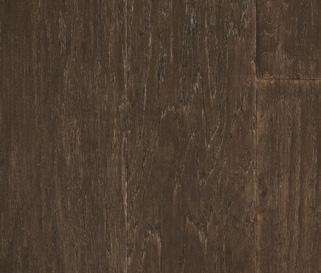
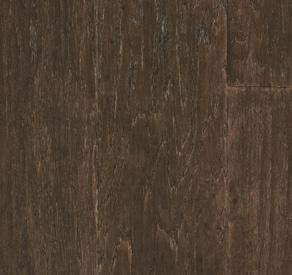
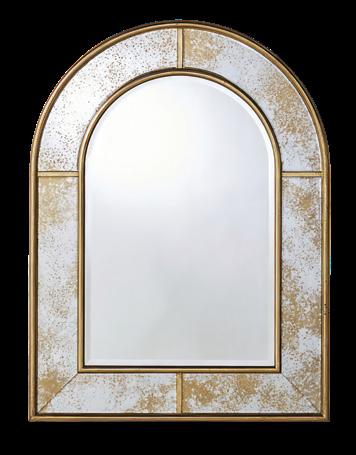
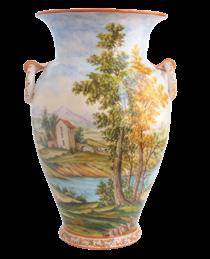


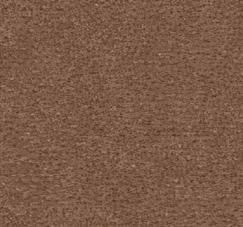

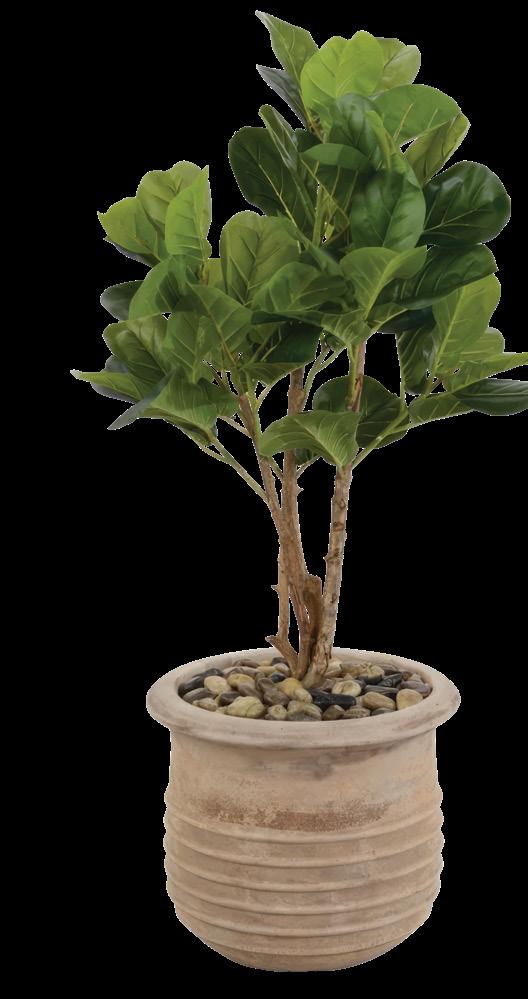


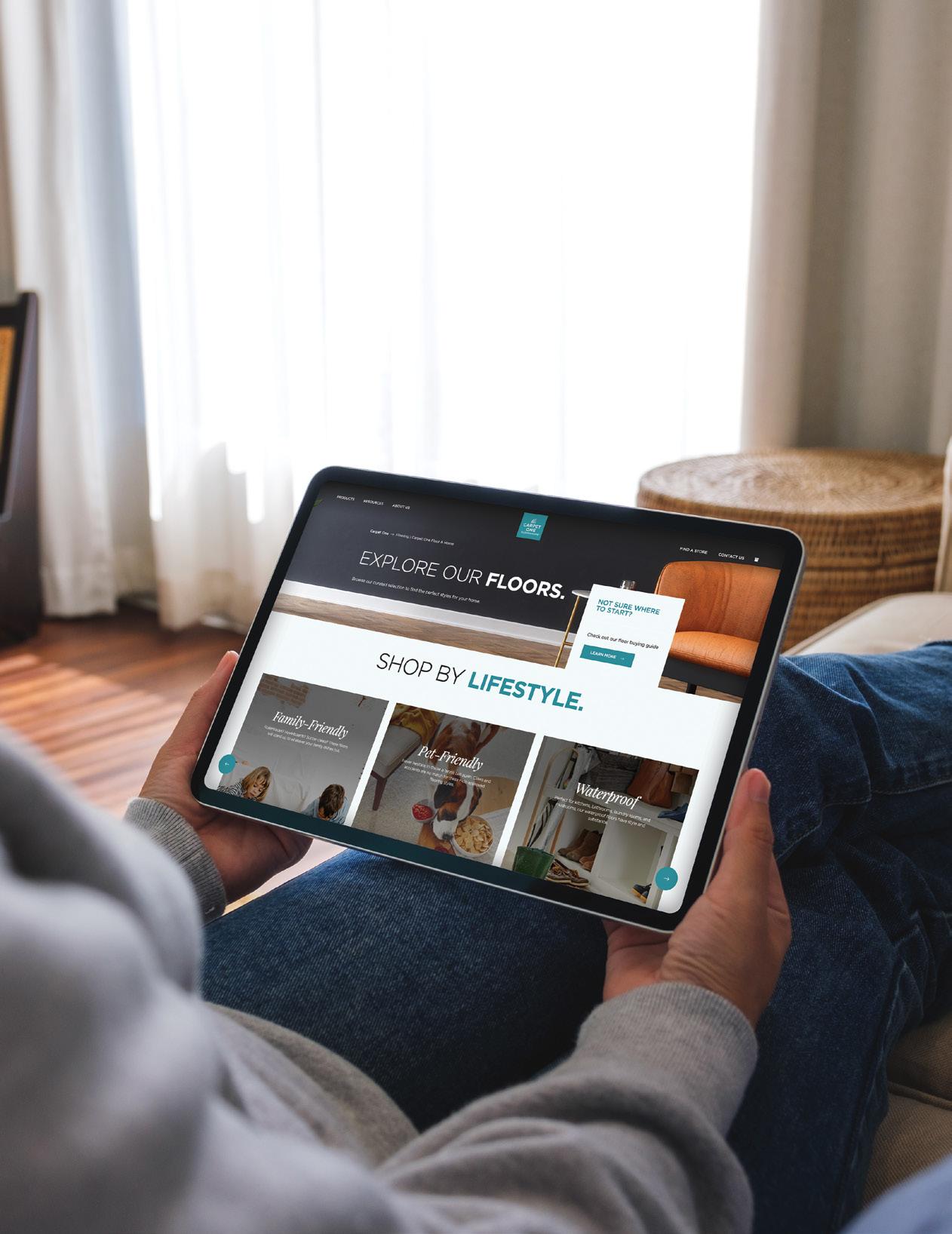

Have you ever noticed that one pattern seems to have a way of staying relevant no matter the era? Enter the herringbone pattern, a design classic that has been making a big comeback in today’s interiors. Picture those V-shaped arrangements that seem to dance across floors and walls to bring a touch of timeless charm to any room in your home.
The herringbone pattern traces its roots back to ancient Rome. Fast-forward through time, and you’ll find this pattern gracing modern flooring designs while adding elegance, style, and flair.
Here’s the exciting part: the herringbone pattern isn’t just a nostalgic trend. It’s currently having a major moment in contemporary interior design. From giving hardwood floors that cozy and chic vibe to jazzing up modern kitchen and bathroom tiles, the herringbone pattern is everywhere.
So, why is this pattern stealing hearts and becoming a staple of the interior design world? Let’s explore its timeless elegance in hardwood flooring. Check out how it’s making a splash in today’s tile designs, and see how it’s climbing up walls and ceilings. Get ready to understand why the herringbone pattern isn’t just a classic; it’s a versatile trendsetter that effortlessly blends tradition and trendiness in interior design.


Herringbone and hardwood, a dynamic duo that has captivated homeowners and designers alike, infuses spaces with an undeniable sense of style and sophistication. When applied to hardwood floors, the herringbone pattern transforms a traditional floor into a captivating design statement. If you’re looking for elegance and sophistication, then herringbone wood floors are the way to go. Here are a few reasons why:
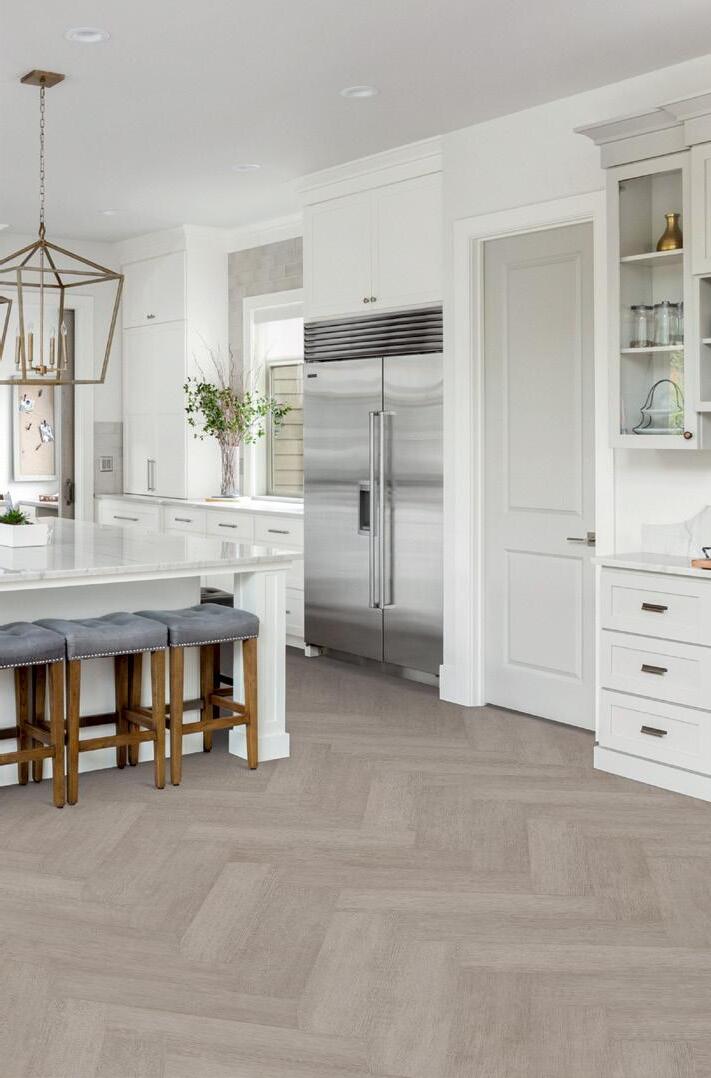

Timeless Masterpiece: The herringbone pattern works its magic by turning hardwood floors into timeless masterpieces with enduring charm.
Versatile Design Element: Whether adorning a cozy bedroom or a sprawling living room, this V-shaped pattern seamlessly elevates your floors into a harmonious blend of classic charm and contemporary style. This dynamic flooring transforms the ambiance of a room, creating a sense of vitality and interest that captivates the eye. This versatility allows homeowners to incorporate the herringbone pattern into their design visions, irrespective of room size or style, making it a flexible and adaptable choice.
Contemporary Coziness: Herringbone hardwood floors bring warmth and character to contemporary spaces by offering a perfect blend of traditional charm and modern aesthetics.
Transformative Elegance: The transformative effect of herringbonepatterned hardwood floors on a room is profound, turning ordinary spaces into elegantly designed interiors. This combination adds a touch of sophistication and a modern edge, creating a cohesive and captivating visual experience that transforms the overall ambiance of a room.
Enduring Durability: The herringbone pattern’s resilience further enhances the flooring’s overall durability, making it a lasting investment for homeowners who value longevity and quality.

Although herringbone patterns have long been celebrated underfoot, their design prowess extends far beyond floors. Learn more about other interesting placements for herringbone patterns.
Witness the seamless transition of herringbone patterns from floors to walls, where the V-shaped design adds a touch of refinement, turning vertical surfaces into visual masterpieces. From backsplashes to accent walls, herringbone turns the ordinary into the extraordinary.
Explore the unexpected drama that herringbone patterns bring to ceilings, creating a dynamic and visually captivating element that transforms the entire ambiance of a room.

The spatial perception created by herringbone patterns on walls and ceilings constructs directional lines that can expand the visual space of your home, making rooms feel larger and more inviting.
Delve into the creative configurations of herringbone patterns on walls from classic horizontal layouts to unique diagonal installations that showcase how this pattern has become a tool for artistic expression in interior design.


Lately, the herringbone pattern has been at the forefront of contemporary trends, making striking statements in modern kitchens and bathrooms through tiles. The resurgence of herringbone brings a fresh and unexpected twist to kitchens and bathrooms, adding a touch of sophistication and visual intrigue.
Small Spaces, Big Statements
In smaller spaces, the herringbone pattern strikes a delicate balance between making a pronounced impact and exuding understated elegance. It becomes a design feature that enhances and enriches the surroundings rather than overpowering them.
Transcending Styles
Witness how this classic pattern transcends design styles by creating a harmonious fusion with contemporary elements for a cohesive and sophisticated look.
Functional Aesthetics
From easy cleaning to resistance against wear and tear, herringbone tiles offer a perfect blend of functional efficiency and aesthetic sophistication that makes them an ideal choice for contemporary living spaces.
Sense of Luxury
Herringbone-patterned tiles contribute to an immediate sense of luxury. The V-shaped arrangement adds a touch of elegance, turning a modest space into a visually captivating haven. The repetition of this classic pattern provides a layer of intricacy that elevates your design.
Versatile Application
Herringbone tile is exceptionally versatile and finds its way into design prowess in various spaces. It shines as a stunning flooring choice in living rooms, kitchens, and bathrooms while making a statement as a captivating backsplash in kitchens or an accent wall in bathrooms. Its versatility extends to entryways, creating a memorable first impression, and it can even elevate the aesthetic appeal of fireplaces or outdoor spaces—showcasing the adaptability of this timeless pattern.
Whether by adorning floors, walls, or ceilings, mastering the art of incorporating herringbone into your design can unlock a world of untapped design potential. We have a few design tips and tricks to help you make the most of this classic pattern:
Material Variety: Experiment with a variety of materials for herringbone flooring such as hardwood, ceramic, or porcelain tiles to achieve diverse textures and visual effects.
Room Size Considerations: Opt for smaller-sized herringbone patterns in cozier spaces to maintain a balanced look, reserving larger patterns for more expansive areas.
Lighting Enhancement: Use the directional lines of herringbone on ceilings to enhance lighting effects. Shadows created by the pattern add depth and visual intrigue.

Pattern Play: Experiment with mixing herringbone patterns alongside other geometric designs or textures to create visual interest without overwhelming the space.

Scale Variation: Introduce variation in scale by combining smaller and larger herringbone patterns within the same space to add depth and complexity to the design.
In the design narrative, herringbone patterns blend timeless elegance with contemporary flair. From classic flooring to reimagined walls and ceilings, herringbone transcends boundaries and infuses spaces with its versatile allure. A dance between tradition and modernity, this pattern breathes life into every corner. Let herringbone be your design companion, a legacy that inspires, captivates, and elevates interiors with enduring charm.

It goes without saying: taste is personal. Whether your style is a vibrant symphony of colors and patterns that are almost as bold as you are, or you’re an all-natural guru with the authentic oak wood floors to prove it, design is all about embracing the real star—you! But have you ever wondered how your star sign might influence your interior design choices? Are you a fiery Aries infusing passion into every corner, or perhaps a breezy Libra seeking harmony in every nook and cranny? Well, don’t worry because we’ve unearthed the floors that align perfectly with your celestial energy.
• Are a passionate and warm Aries who often gravitates toward rich hues to forge a visually sizzling atmosphere
• Are a playful Sagittarius who likes to ignite creativity underfoot with bold patterns and artistic designs, using flooring as a canvas for your imaginative spirit
• Energize the people around you as an ambitious Leo to create an environment that is as dynamic as you are
• Fun-patterned carpet that radiates warmth and intensity, such as Majesty in Ancestral by Carpet One Floor & Home
• Jazzy tile with customizable options, such as Stagecraft Ensemble Black Mix by Daltile
• Oops-proof luxury vinyl, similar to Brittany in Cedar Chest by Carpet One Floor & Home, for when you host friends and family


• Are a sensible Taurus, opting for functional designs over flashy trends
• Adore rules and crave structure, as a Virgo, always looking for that grounded feel
• Rarely act on impulse, as your Capricorn nature prefers an enduring sense of grace and style
• Resilient hardwood known for its stubborn streak, such as Wedgefield Square in Dawning Light by Carpet One Floor & Home
• Pet-proof patterned carpet, similar to Connoisseur in Aspiration by Carpet One Floor & Home, where practicality meets perfection
• Classic penny-tile backsplash with geometric patterns that just make sense, such as Daltile’s Color Wheel Mosaic Arctic White/Black Matte
• Marble-look, waterproof luxury vinyl, such as Cavalon Mill in Blanched by Carpet One Floor & Home, for easy maintenance and an elevated aesthetic

• Are an intuitive Cancer drawn toward reflective surfaces that amplify light in your space
• Have a sensitive side due to your inner Pisces that craves comfort
• Are in touch with your emotions as a Scorpio and connect with your surroundings on a deeper level
• Light wood-look laminate that’s gentle underfoot so no feelings get hurt, such as Milwood in Cobblestone Oak by Carpet One Floor & Home
• Organic and warm hardwood, similar to Natural Expressions in Dark Mysteries by Carpet One Floor & Home, to provide a tactile connection
• Nostalgic backsplash that’s reflective with a glossy finish, such as Daltile’s Miramo Aqua in Horizon
• Have a lighthearted and easy-going nature as a Gemini that’s drawn to open and spacious environments
• Are a curious Aquarius, always on the lookout for things that spark your creativity and imagination
• Have a live-and-let-live mentality as a Libra and are drawn to materials that can easily adapt to different aesthetics
• Light-colored, wood-look laminate, similar to Shipyard Shenandoah in Jetty by Carpet One Floor & Home to lend a breezy, uncluttered ambiance
• Versatile stone-look luxury vinyl that allows your space to evolve, such as Point Judith in Ember by Carpet One Floor & Home
• Relaxed, pet-proof carpet, similar to Palladium II in Sunrise by Carpet One Floor & Home, to reflect your carefree spirit


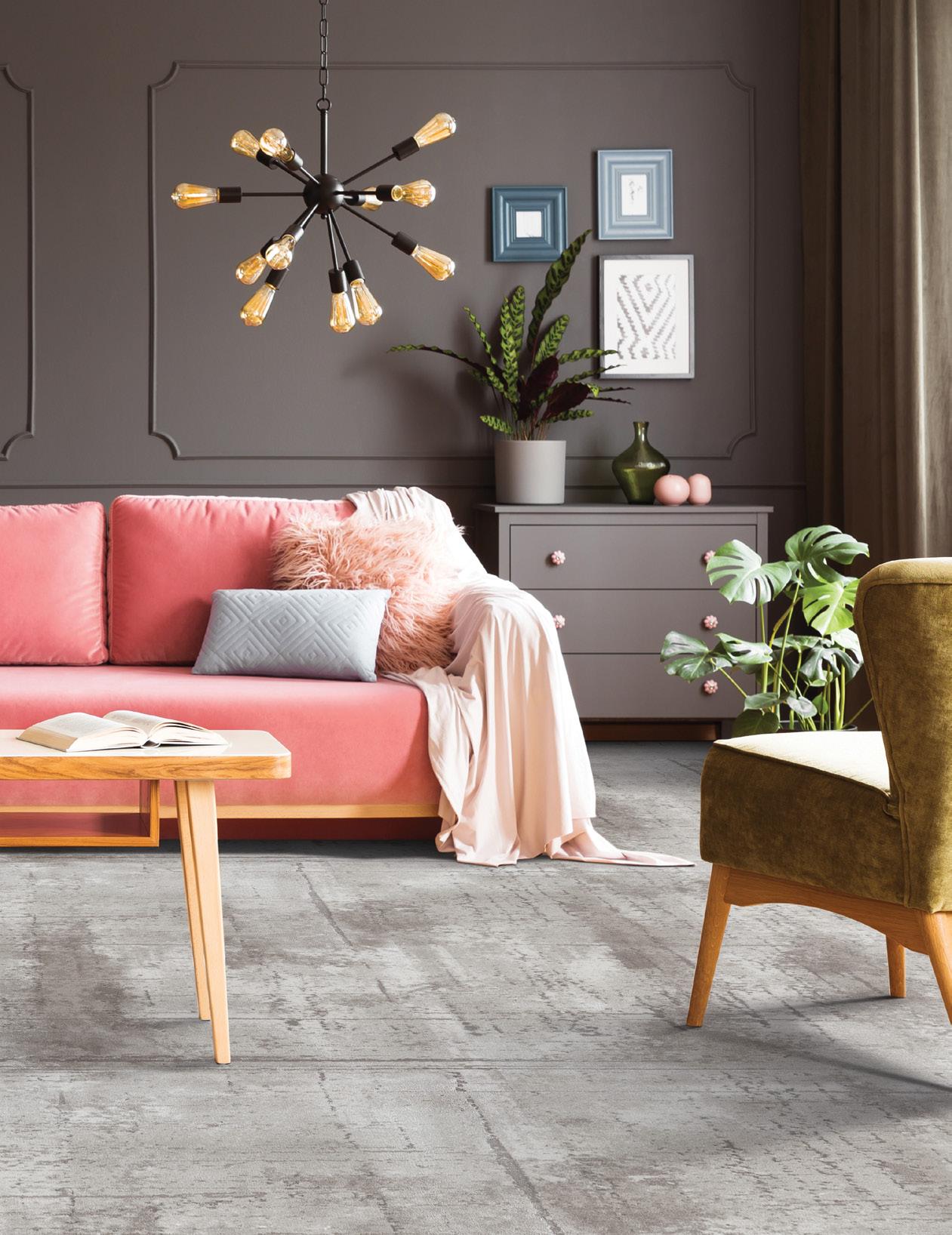
When it comes time to give your space a fresh new look, it’s easy to devote all your attention to the decor in your home. While upgrading throw pillows and blankets or swapping dull art for a more eye-catching piece can work magic for an interior, carpets and area rugs are often overlooked. The two certainly excel at providing comfort underfoot and can also work wonders as focal points to easily tie a room together. Dive into the world of expressive carpets and area rugs, unraveling the secrets behind patterns, textures, and colors that give life to your living spaces.
Implementing carpets and area rugs with texture into your home can go a long way toward elevating the overall ambiance of your living space. Whether you opt for a tightly twisted frieze-piled carpet that lends a dynamic, nonuniform look or a cut-loop pile carpet that exudes elegance and formality, the texture of your rug plays a pivotal role in creating a multidimensional experience.
Carpets and area rugs go hand in hand when it comes to texture because layering them can elevate the aesthetic appeal of your living space by adding visual depth and complexity. Consider combining a solid, plush carpet with a patterned or textured flat-weave rug for a dynamic contrast. This layering technique adds dimension to your space and allows you to play with colors, patterns, and materials for various interior styles. The juxtaposition of textures provides a luxurious and curated look, making your home uniquely tailored to your personal style.


TWISTS AND TURNS IN CITYSCAPE by Carpet One Floor & Home
In interior design, color acts as a cornerstone element that wields the power to shape the mood and ambiance within a room. It allows homeowners to express their emotions, preferences, and distinct styles through their favorite hues. Choosing colors for your floor isn’t just about complementing your current decor, but is also a way to showcase your unique aesthetic and craft the home of your dreams.
STANZA IN LEXINGTON by Carpet One Floor & Home



Muted tones such as soft blues, gentle grays, and earthy hues create a tranquil ambiance, fostering an environment of calm and relaxation. In contrast, bold and vibrant colors such as rich reds, deep blues, or lively yellows inject energy and liveliness into an area, transforming the room into a spirited haven that radiates personality. The color palette of carpets and area rugs serves as a dynamic canvas for experimentation, allowing you to explore various styles and discover the perfect equilibrium that resonates with your preferred aesthetic.

Whether through the timeless charm of intricate florals, the contemporary edge of geometric shapes, or the vibrant allure of animal prints, each pattern used underfoot effortlessly brings energy and character to your home. Patterns create a sense of movement and dynamism in a home, turning your floors and rugs into ever-evolving spectacles that are sure to make a statement. This burst of life is extra important in places with neutral and minimalistic decor where patterns add personality and much-needed fun to the overall design.
Consider using patterns to highlight specific areas such as under key furniture pieces or in entryways to create a natural flow through the space. Accentuating a room with patterns allows you to experiment with different styles, offering an opportunity to express your personality and design preferences. By thoughtfully selecting and placing patterned carpets or rugs, you not only elevate the visual interest of your living space but also infuse it with a touch of character that captures the eye and sparks conversation.
Area rugs are the unsung heroes of interior design, offering a versatile canvas to elevate the aesthetic of any living space. These expressive rugs go beyond functionality to become artistic statements that infuse life into every step. Choose from a myriad of patterns, textures, and colors to craft a unique narrative for each room and make your home a true reflection of your personal style.
The strategic placement of area rugs can define zones within an open floor plan to create a sense of purpose and unity. Whether it’s a cozy rug under a seating arrangement in the living room or a runner in the hallway, these pieces tie elements together while adding an extra layer of comfort. From modern geometric designs to timeless Oriental rugs, area rugs allow you to experiment with new styles without the fear of commitment.
From the tactile allure of textures and patterns that create visual interest to the expressive language of colors shaping moods and atmospheres, the elements at play in carpets and area rugs serve as the foundation of a well-designed home. As you tread upon the tapestry beneath your feet, whether it is the cozy softness of plush materials or the captivating patterns that define your space, these soft surfaces become integral to the narrative of a truly lived-in and vibrant home.



So, embrace the textured warmth, play with colors, and let patterns tell character stories. In the strategic placement of vibrant carpets and area rugs, your living spaces are revitalized, offering not just comfort underfoot but also a reflection of your personal style.


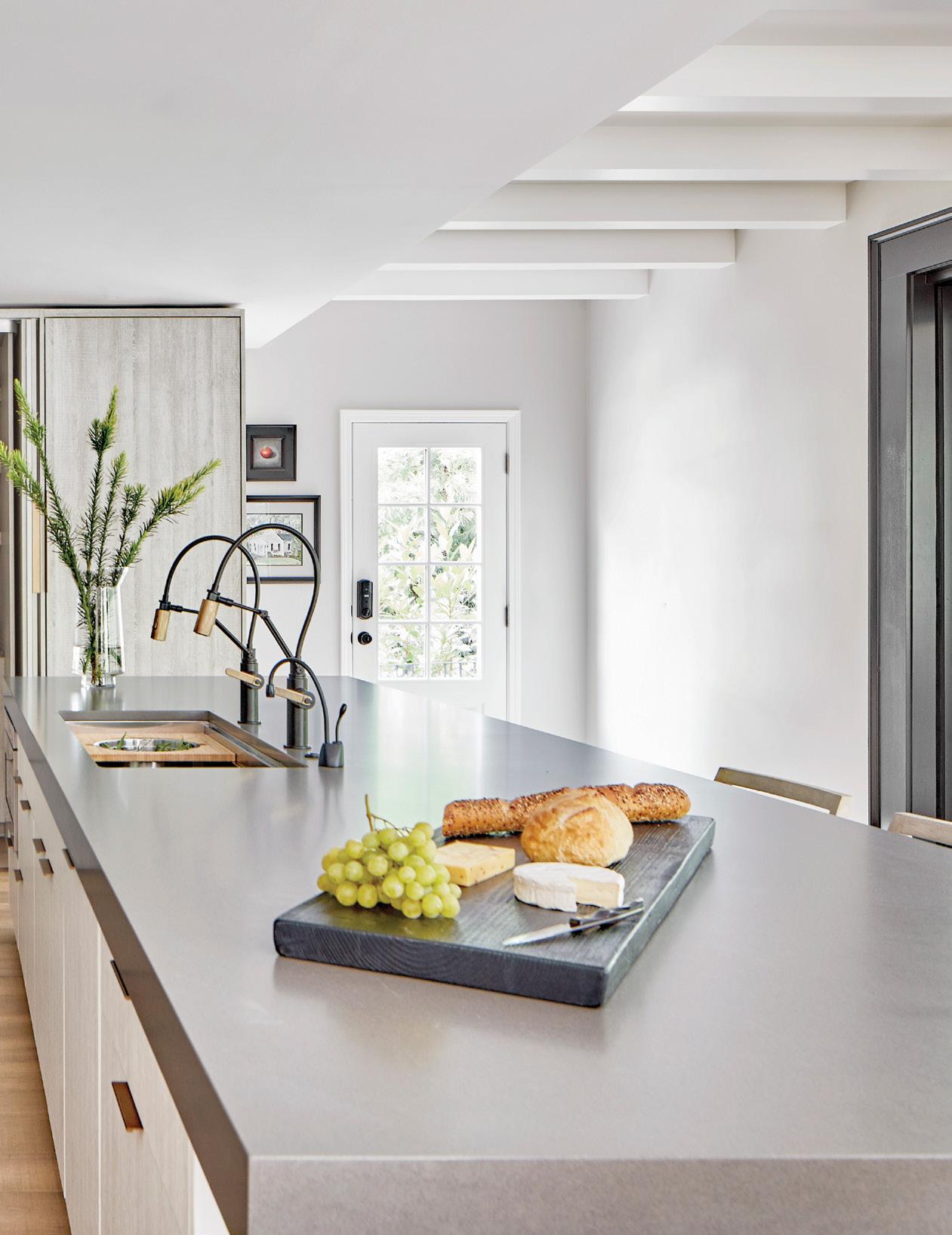
Our client’s traditional home was in the heart of the suburbs. They wanted to update it to become their “forever” dream home and envisioned transforming it into a place that would reflect their unique style to provide better functionality for everyday living for their family of five.
It was crucial to understand our client’s lifestyle, daily routines, and preferences in each space. Our initial goal was to rethink the entire layout of the first floor of the residence by completely gutting and remodeling it to achieve a more modern aesthetic while ensuring optimal functionality in every space.
What set this project apart was the homeowners’ willingness to think outside the box.
In the kitchen, we opted for a clean “European look” with high-end laminate cabinetry, a book-matched quartz backsplash, and a custom-fabricated brass and zinc range hood. We selected a long galley sink with two faucets as our clients love to cook together. Another special addition for function was a pantry that serves as a small butler’s kitchen pantry hidden with pocketing doors.
The family room had the dated builder’s white cabinetry on either side of the fireplace, which we removed and replaced with commissioned artwork that represents each family member and their two dogs. The traditional fireplace and surround were replaced with a floating fireplace insert into floor-to-ceiling tiles along with a floating concrete hearth that extends over the entire room width.

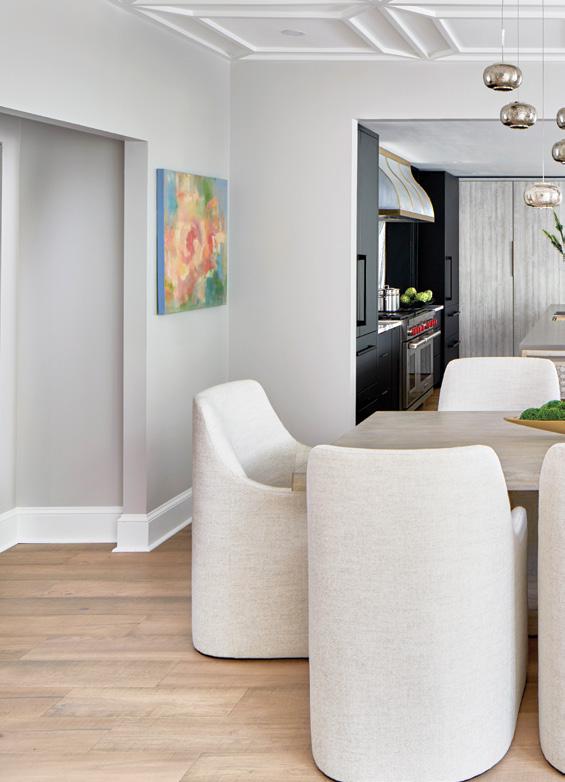
The clients are a tight-knit family, so we incorporated cozy spaces where they could gather. The family room boasts a large sectional in a performance fabric (with built-in USB ports), a chaise for lounging, and ample lighting for reading and snuggling in front of the fire.
The dining area serves many needs because the table and chairs are in the center of the home. All chairs are on casters for easy movement with power under the table for laptop plug-ins. It’s a beautiful space to hold special meals, get some work done, or play games.
The porch has two custom-designed bed swings that hold full-size mattresses (covered in outdoor performance fabric) along with custom drink and iPad holders. The screens are motorized, hidden inside the ceiling, and barely noticeable whether up or down. The outdoor space was important to the homeowner, who spends her mornings and evenings with her two black Labrador retrievers. Her small herb garden sits on the sills right outside the porch door. The pièce de résistance is the pocketing sliding doors that open completely to the outside from the inside.

Bringing “the outdoors in” with oversized sliding pocket doors is the ultimate entertainment upgrade.
The kitchen boasts a clean, uncluttered look, but behind the cabinetry, you’ll find a coffee station and pull-out drawers completely organized for knives, pots, and pans. On either side of the stove are hidden spaces for spices at eye level.
The home office, also known as the “Zoom room,” has a pocket door, a mounted TV, and four chairs around it for the facilitation of meetings. The wallpaper and original art make it a welcoming space to both work and relax in.
The client’s original dining room became the laundry room with ample storage. A dog crate is hidden underneath a portion of the countertop, perfect for their black Lab puppy. Other areas were created for two rolling laundry bins and dog food storage. The accent tile is a great partner to the custom laminate cabinetry, adding a playful atmosphere to the laundry room.


The success of this project was due to great communication and the freedom to think unconventionally. Our clients were quick to make decisions and trusted our vision throughout the entire process. Although they had opinions and specific needs, they placed their trust in us, giving us free reign to defy the status quo and do our best work.
Don’t be afraid to infuse color. As you can see, the main furnishings are neutral, but we added interest with pattern and color. Art, pillows, lamps, and wallpaper are great ways to do this.



 Written by TRISH KNIGHT AND NICOLE
Written by TRISH KNIGHT AND NICOLE

Nestled amidst serene landscapes, this lake house embodies the epitome of tranquil living. With every aspect meticulously curated to align with the breathtaking views and the rhythm of the water, crafting a lake house is a testament to the art of seamlessly blending nature’s beauty with architectural ingenuity. Whether you’re nestled in the mountains of British Columbia or along the rugged coastline of California, capturing the essence of the lake house aesthetic can elevate your home to new heights of comfort and sophistication. Here are some of our designer tips to help you achieve that lakeside retreat look and feel in your own space.
Lakeside retreats are inherently connected to nature, and your interior design decisions should reflect this connection. Natural materials such as wood, stone, and locally sourced objects not only pay homage to the surrounding environment but also age gracefully, acquiring a patina that tells the story of time and place. Consider incorporating reclaimed wood beams, stone fireplace surrounds, rustic grade hardwood floors for character, and native landscaping to evoke a sense of timeless charm and infuse your home with warmth and texture.
A neutral color palette serves as the perfect backdrop for lakeside living, allowing the natural beauty of the surroundings to take center stage. Opt for soft earth tones, muted greens, and calming blues to evoke a sense of tranquility and serenity. Layer in textures such as linen, cotton, and wool to add depth and visual interest to the space.
Introduce calming neutral tones from the ground up that offer rustic and textural elements for added warmth and relaxed charm. Look for highly durable materials that can withstand the moisture and high traffic such as rustic-finished wide plank wood floors, engineered hardwoods, and tactile tiles.

Lakeside retreats are all about relaxation and spending quality time with friends and family. Create cozy gathering spaces where everyone can come together to unwind and reconnect. Arrange comfortable seating around a central focal point, such as a large stone fireplace, and be sure to add plush throw blankets and oversized pillows to encourage lounging after long days spent outdoors. Natural textiles such as wool rugs, woven baskets, and linen upholstery add depth and interest to the space with their tactile quality, evoking the feeling of being close to nature.

Expansive windows are a hallmark of lake house design, allowing ample natural light to flood the interior and providing uninterrupted views of the surrounding landscape. Keep window treatments minimal to allow for unobstructed views of the outdoors, and opt for sheer curtains or blinds that can be easily opened during the day to create a bright and airy atmosphere.


Bring the beauty of the outdoors into your home by incorporating outdoor elements into your interior design. Consider adding potted plants, fresh flowers, and other types of greenery to infuse your space with natural beauty.
Incorporate locally sourced, rough-hewn wood into a bench or coffee table. Choose artwork featuring serene lake scenes, aquatic motifs, and coastal landscapes to evoke the calming influence of water.
Lakeside living is all about blurring the lines between indoor and outdoor spaces, so create seamless transitions between the two in your home. Install sliding glass doors that open onto a spacious deck or patio, and furnish outdoor living areas with comfortable seating, dining tables, and lounge chairs. Consider adding an outdoor kitchen or barbecue area to enhance the alfresco dining experience and make entertaining a breeze.
Although aesthetics play a pivotal role in the design of a lake house, functionality is equally paramount. In remodeling or building a new home, the layout should be intuitive and practical, catering to the needs of both relaxation and recreation. An open-concept floor plan allows for seamless flow between living spaces, while strategically placed bedrooms and bathrooms ensure privacy and comfort for residents and guests alike. A well-appointed kitchen is central to a lakeside retreat as a local grocery store may not be close by. Crafting a kitchen with work zones for multiple cooks with ample storage for food and beverages is key.
Designing a mudroom as the entrance to a lake house presents a unique opportunity to blend practicality with style while embracing natural elements. Incorporate ample storage for outdoor gear that is easy to use and looks great such as hooks, open cubbies, and a bench to tuck shoes into. Infuse style with tile selection, millwork, and shiplap wall details all while considering durability and function for daily use.
Incorporating these expert tips will help you achieve the lakeside retreat look and infuse your home with serenity and natural beauty. By embracing natural materials, creating cozy gathering spaces, maximizing natural light, and prioritizing comfort and functionality, you can create a luxurious retreatstyle home that exudes elegance and sophistication all year round. From architecture to the smallest details of interior design, every element can be curated to celebrate the timeless allure of lakeside living. With a deep reverence for the natural world, a lake house stands as a testament to the art of design in perfect harmony with nature.



The design world has seen a palpable shift toward the organic and the authentic. This trend isn’t merely an aesthetic choice but a profound reflection of our innate desire to connect with nature in an increasingly urbanized world. From rustic retreats to modern abodes, the proliferation of natural materials has become a hallmark of contemporary interior design, offering a harmonious blend of practicality and aesthetics. At the heart of this movement lies the enduring allure of wood.
Historically preferred for its practicality and availability but more recently for its style and sustainability, wood has transcended its rustic origins to become a foundational element in modern homes, from ceiling to floor and everywhere in between. Its versatility is arguably its biggest attraction, ranging from the rich, warm tones of mahogany to the light, airy grains of oak. Its inherent beauty and timeless appeal bring a sense of warmth and authenticity to any space, including one of my most recent designs—a 4,900-square foot home for a family of five, which needed a major facelift and a reimagined floor plan. Our work encompassed a complete main-floor renovation, a second-floor principal suite, and basement upgrades that elevated the underground.


The original home was dark and compartmentalized, so we opened up the floor plan to brighten the space. The kitchen was closed off from the living and dining room—a deliberate design feature of the past that has made way for open, social spaces in the modern home. We removed the walls between the living room, dining room, and kitchen along with all bulkheads. There were also several structural elements that we could not change and had to be incorporated into the design. The solution came in the form of functional millwork to hide structural and mechanical components. We also put a lot of thought into the ceiling designs, ensuring that the open floor plan felt fluid given the varying ceiling heights.
Pro Tip: Although open-concept layouts are desired, they do require some planning to ensure they remain visually organized and functional. Establish “zones” within the open area and outfit each one with its own dedicated grouping of furniture, lighting, and accessories. Adding an area rug can also help to distinguish the zone. This will give it a distinct purpose within the broader space. Maintain a uniform flooring material throughout to ensure good visual flow.
Kitchen storage and organization was another set of

obstacles to overcome, as is frequently the case in a busy family home like this one. We incorporated smart design features such as an appliance garage above the counter on a pullout tray, a magic corner below, a kitchen aid lift, a charging drawer, and hidden storage below the island counter. A glass display cabinet served to visually connect the areas, while incorporating existing structural elements and HVAC. Crossing the line between feature and function were the wine display and a coffee station with a pullout cutting board and pocket door above.
Meanwhile, the family room suffered from imbalance. We gave it a new layout, shifting the fireplace to be centered and opting for a more modern, linear gas unit. Technically, we made the family room smaller in square footage, but the new layout is more practical for TV viewing and conversation, outfitted with the two sofas and two swivel chairs. The decorative, custommade ceiling fixture is sprawling and fluid, well-suited to the space, and artfully crafted so as not to obstruct the view to the TV. Because this space was made for living the furniture choices were simple, featuring clean lines, minimal details, and neutral palettes. We also incorporated a custom wool rug that is comfortable and durable underfoot.
Organic accents serve as focal points, adding warmth, depth, and character to every room. We used a combination of woods and natural marbles and incorporated subtle textures throughout to create a layered warmth.
In the kitchen, a marble archway was integrated into the millwork. Inset brass inlay detail separates the durable, man-made quartz countertop workspace from the natural marble tabletop that hosts meals and guests.
In the family room, a dark, natural marble-clad fireplace towers to the ceiling, contrasting with the otherwise light room. The dark marble made its bold statement in other areas as well as a natural marble floating vanity with an integrated sink in the bathroom, a floor in the hallway, a feature wall in the mudroom (complete with a new dog shower), and as punctuated dark accents throughout.
Underfoot, natural hardwood flooring serves to carry the organic motif throughout the home while maintaining visual continuity between spaces.
The light, neutral tones through the home are timeless, chosen to evoke a clean and bright aesthetic. Layered lighting was added to set a very deliberate mood of toned-down modernity and to enhance the visual impact of focal areas in the home. To maintain open sightlines and the free flow of light, we replaced the original closed-off staircase with a new, open-tread staircase that allows a clear view from the front door through to the back of the house.
There’s no doubt that this house was already a home to my clients where they had made many wonderful memories over the years. As their needs and tastes change over time, my goal was to make the space more functional and stylish and a place for this family to continue to enjoy for years to come.



Browse styles from the comfort of home, pick your favorite options, and we’ll send up to six samples right to your door.
Get started today at carpetone.com

Carpet One Floor & Home is your local source for all things flooring.
Discover what makes each type of flooring unique.

Carpet, known for its ability to add warmth, has been the ideal flooring option for many years and is still the favored option for creating a cozy space. Carpets can increase a home’s overall level of comfort, and new technologies have enhanced their many benefits. With softer, stronger, and more stain-resistant carpets now available, maintenance is lower, and the burden of their upkeep is no longer an issue. Plus, with new styles emerging every day, carpet is stylish and offers a look that suits any up-andcoming trend.
Known for its natural charm, hardwood is timeless and stylish. With strength complemented by raw beauty, hardwood floors create a canvas for inviting, flawlessly fashionable, and long-lasting interior styles. Available in a variety of wood types, stain colors, and finishes, there is an abundance of hardwood options on the market. Some of today’s hardwood flooring styles also offer additional features such as water and scratch resistance to endure through life’s toughest days. For a timeless and elegant look, hardwood floors are a great choice.
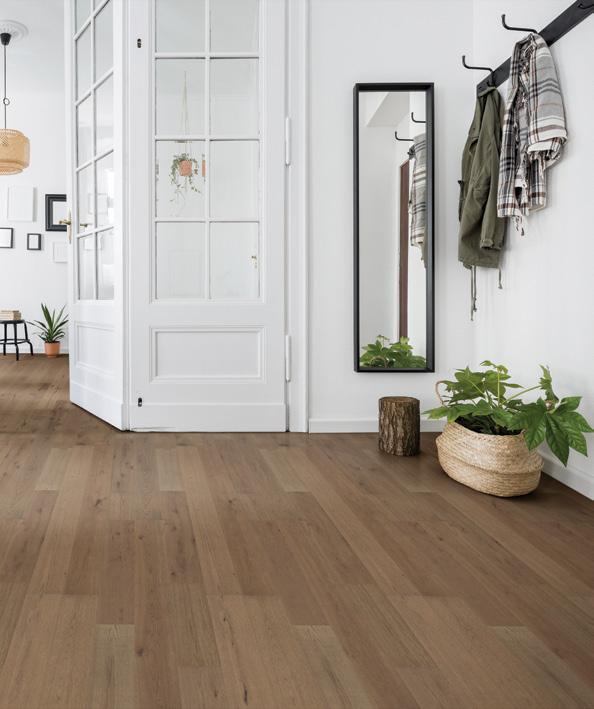
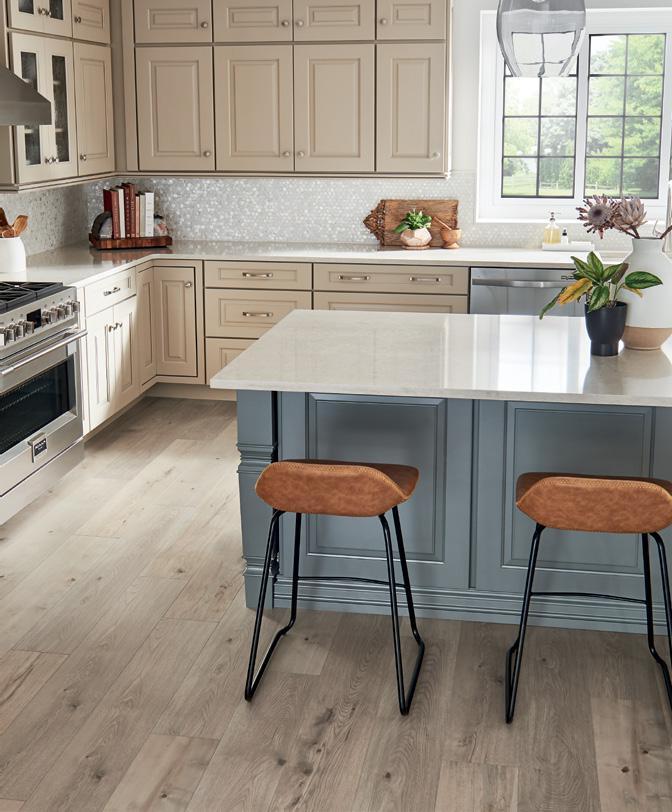
Thanks to its gorgeous appearance and performance, luxury vinyl flooring is a top choice. With cuttingedge technologies and digital design advancements, these styles flawlessly mimic the look of wood, tile, or stone, leaving you wondering if they’re the real deal. Luxury vinyl flooring also offers a host of features tailored to various lifestyles. Experience the ease of low maintenance, along with water, scratch, and scuff resistance, ensuring that your floors stay impeccable.
AQUINNAH CLIFFS IN MERLIN by Carpet One Floor & Home
Get the exquisite appeal of hardwood, tile, or stone in every room. With remarkable durability and impressive water resistance, laminate flooring stands strong in any area of your home. From high-traffic entryways to rambunctious playrooms, messy dining rooms to busy staircases, laminate floors effortlessly withstand whatever life throws their way.
SHIPYARD PLANK IN STEEL DUST by Carpet One Floor & Home
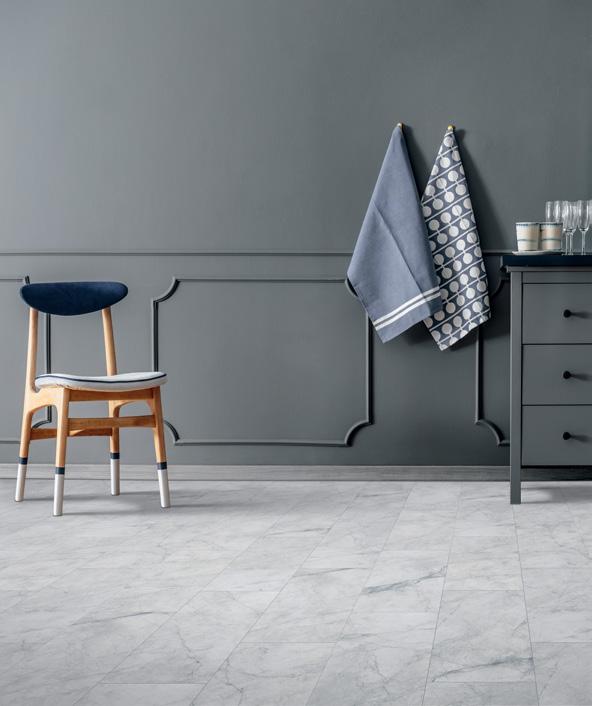
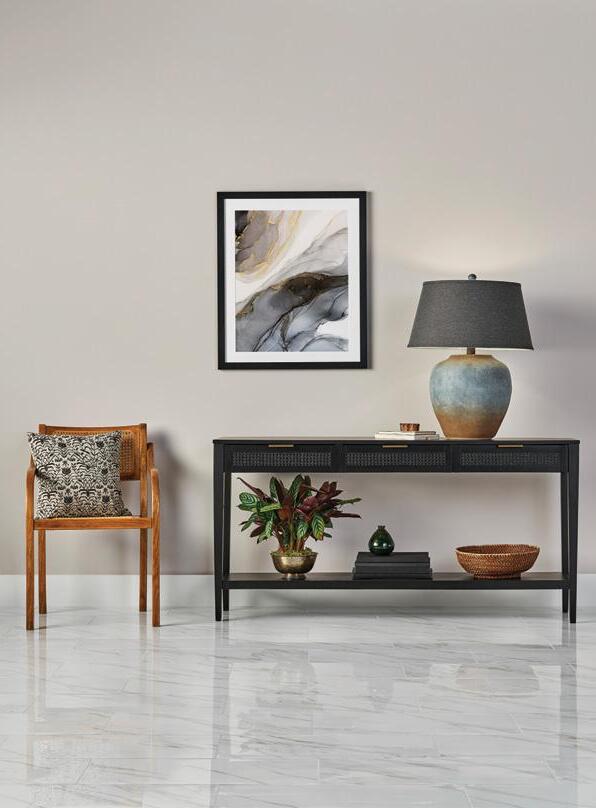
With endless colors, designs, sizes, and shapes, area rugs redefine interior design. They delineate key spaces, complement your style, and protect hard-surface floors from heavy traffic. Stay current as the trends evolve by effortlessly swapping out these versatile rugs.
DREAMY SHAG IN LIGHT BLUE GRAY by Nourison
From timeless traditions to cutting-edge contemporary styles, tile effortlessly complements any design aesthetic. With a plethora of colors, patterns, sizes, and shapes, creating a beautiful and elegant design is a breeze. Tile lends itself to a variety of styles, and some types are water-resistant or waterproof, making them ideal for moistureprone areas such as kitchens, bathrooms, and foyers. Additionally, tile can be used creatively to fashion an accent wall, sink backsplash, or a textural feature, adding a touch of sophistication to your design.
BEL TERRA REVO TILE IN CARRARA WHITE by Carpet One Floor & Home

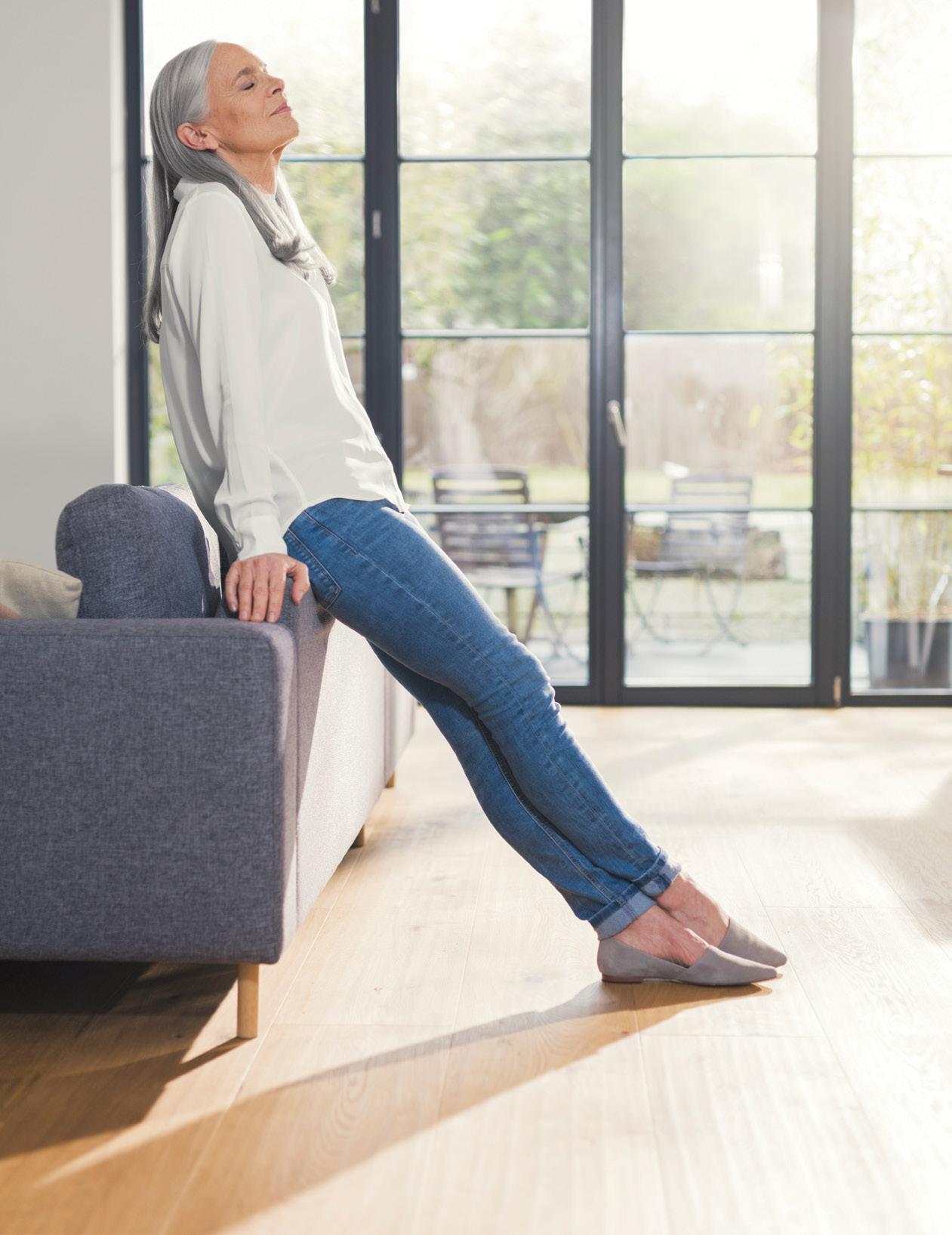
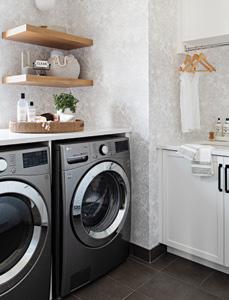
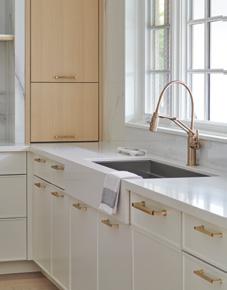
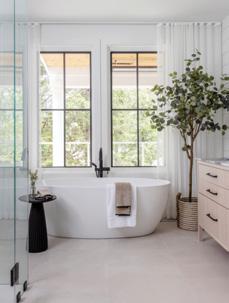
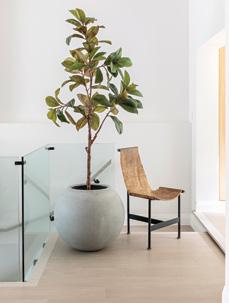

FACEBOOK facebook.com/carpetone
YOUTUBE youtube.com/carpetonefh
TIKTOK
tiktok.com/@carpetonefh
“EVERY
INSTAGRAM instagram.com/carpetonefh
PINTEREST pinterest.com/carpetonefh
BLOG carpetone.com/blog
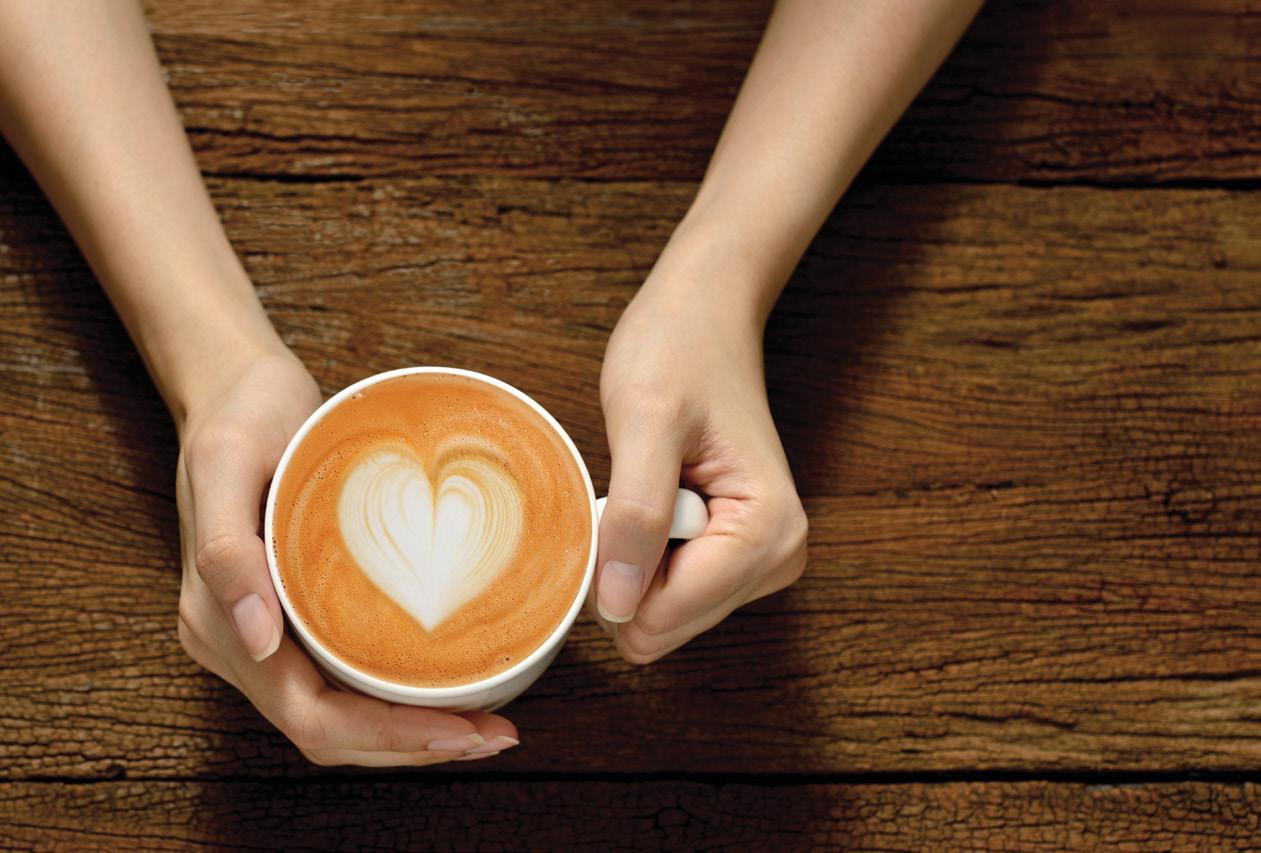
Coffee, the beloved beverage that fuels our mornings and warms our souls. Yet, despite its comforting embrace, spills are inevitable, leaving behind unsightly stains on our carpets and upholstery.
But fear not, coffee enthusiasts! With our exclusive tips, you’ll discover simple yet effective techniques to banish stubborn coffee stains from your home surfaces. No more fretting over accidental spills; reclaim your space and enjoy your daily brew without the worry of lingering marks.
Here’s what you’ll need on hand to make sure you’re prepared for a coffee stain:
• Clear Dishwashing Detergent
• White Vinegar
• White Towels
• Warm Water
• Sponge
• Paper Towels
• Books
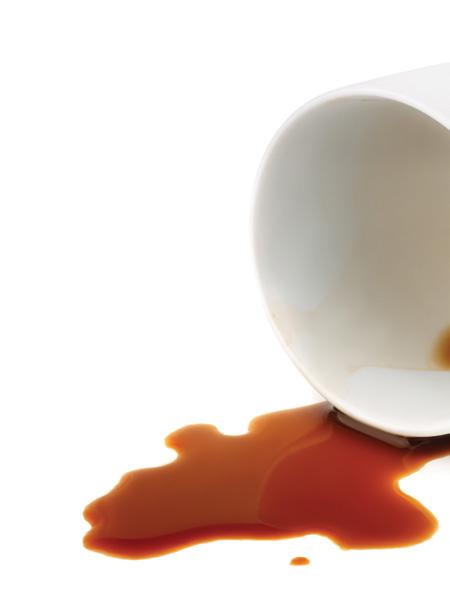
1. Create your cleaning solution: Pre-soak solution: Mix ½ teaspoon detergent to one cup of warm water.
2. Scrape or blot up excess spill.
3. Apply detergent solution using a damp towel and leave for 3-5 minutes.
4. Blot—don’t rub.
5. Apply white vinegar (undiluted) using a damp towel.
6. Apply water with a damp sponge.
7. Blot again. Repeat steps 3-7 until the blot cloth is clean.
8. Finish by weighing down a half-inch thick pad of white paper towels to absorb all the moisture. Leave overnight if necessary.
Note: Not all carpet fibers react the same way when treated for stains. Before proceeding with any of the preceding cleaning procedures, we recommend you contact the appropriate fiber company for their suggested maintenance guidelines. Failure to follow these carpet stain removal guidelines may void your warranty. For more information, please contact your Carpet One Floor & Home retailer.
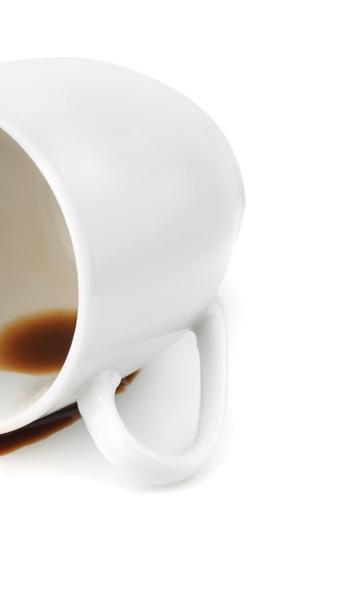
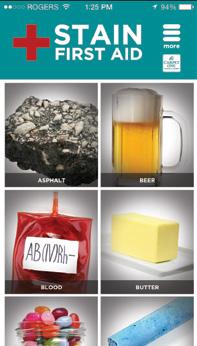
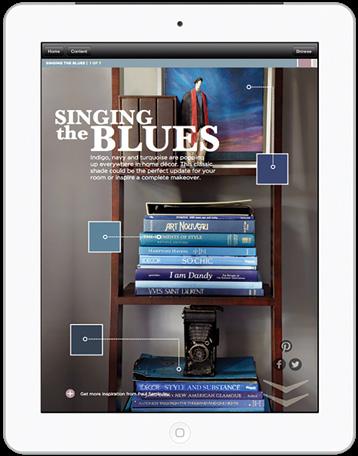


But they don’t have to stay with you forever. Be prepared to tackle any stain that life throws at you with Carpet One Floor & Home’s Stain First Aid app. It’s free for your iPhone, iPad, Android phone, or Android tablet
Never panic again when spills happen. Stain First Aid has over 50 of the most common household stains covered, including detailed cleaning instructions and video tips.


