

CARTER BERTRAM
Architecture Portfolio
1PARKPAVILION 3FROM THE GROUND UP

FIELD STUDIES


BELTLINE REVIVED IN BETWEEN THE LINES 4 5 STACKED 6



BREAKING THE BOX 7 CAYCE ART CENTER 8 BENDING EXERCISE 9


PARK PAVILION
ARCH 8520 SPRING 2024 - FALL 2024
PROFESSOR: DAVID PASTRE
TEAM: 10 COMMUNITY BUILD STUDENTS - contributions to physical & digital models, linework, design, and construction.
A multi-functional education, event, and performance pavilion located in Old Towne Creek in Charleston, South Carolina. A fireplace will be the main day-to-day attraction to the pavilion and give the opportunity for grill outs or oyster roasts. The educational portion is supported with an appropriate scale for picnic tables and chairs. It will also serve as a stage area for Wine Down Wednesday events hosted by the park, or any other programs that may need it. The design phase began in Spring 2024 and it was built in Fall 2024 for Charleston County parks..



01
PHASE 1: RESEARCH & GROUP DESIGN
Students were separated into groups to research the site, client, precedents, and create an initial design based on the given parameters. Some important considerations were site placement, the parks donor wall design and location, and creating a space for education and performances.

PHASE 2: FINAL DESIGN 02
The spring semester was completed with a final design by all of the students. Everything from programming to the truss system was designed by the group to fit the clients needs and wishes. This includes a space for picnic tables, a fireplace, and an oyster cooker.

03
PHASE 3: CONSTRUCTION DOCUMENTS & BUILD
The fall semester began with a redesign based on client feedback to shift the location of the fireplace. After construction documents and permits were approved, shop drawings, prefabrication, and construction began.
SITE: Old Towne Creek County Park Located along Oldtown Creek in West Ashley
Photo: Raechel Schroeder

FINAL DESIGN: Event Space A flexible design for Wine Down Wednesday events and student-teacher use


NORTH ELEVATION
Site is activated with fireplace and oyster cooker

Donor Wall Fireplace Main pavilion
FINAL DESIGN: The Donor Wall The Giving Tree along the path toward the proposed pavilion
WEST ELEVATION Spaces to play and relax for park goers
Benches Picnic tables
















FIELD STUDIES
ARCH 6160 FALL 2024
PROFESSOR: DAVID PASTRE
A study of Charleston through the exploration of sketching.





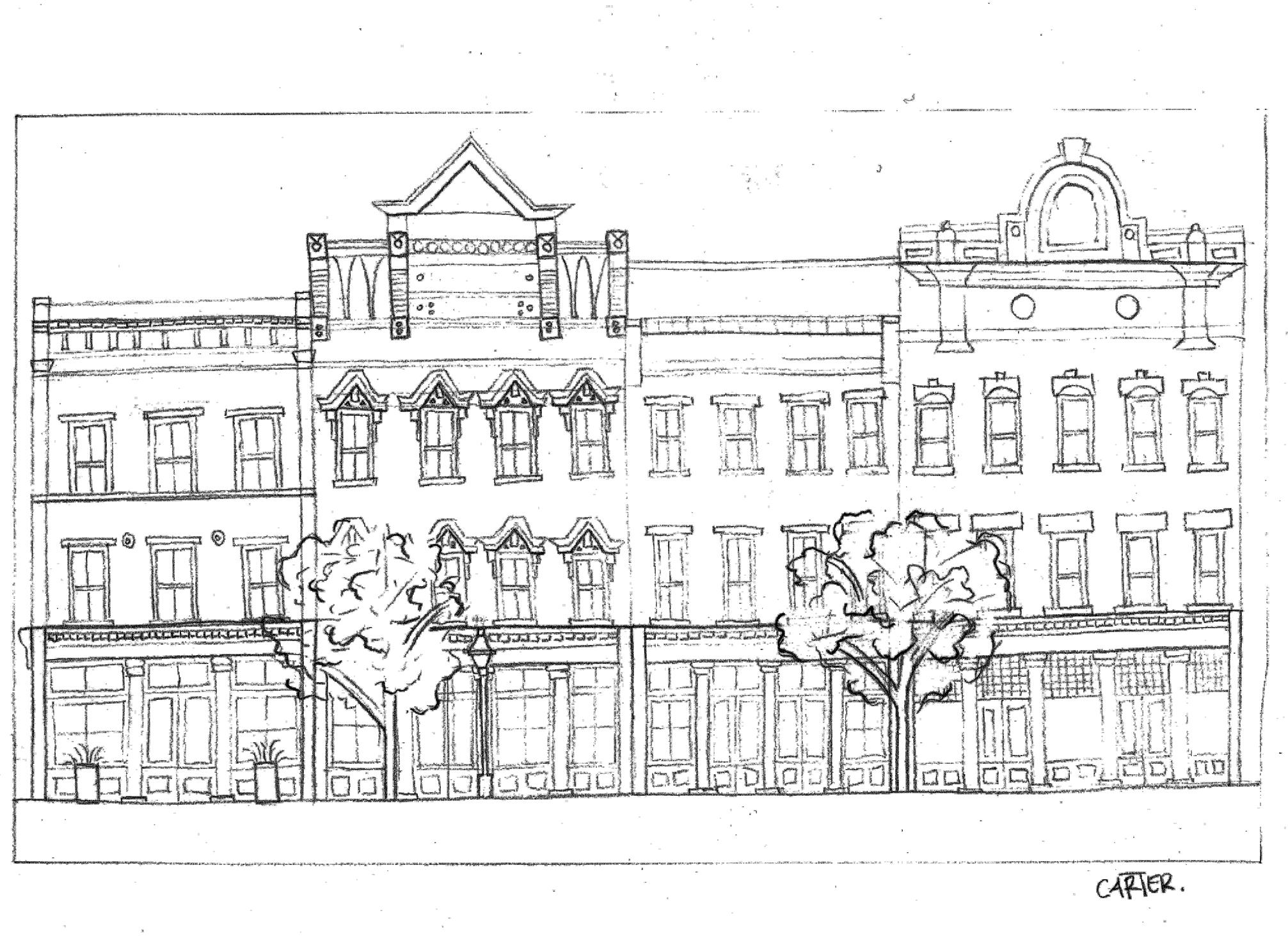


FROM THE GROUND UP
ARCH 8520 FALL 2023
PROFESSOR: DAVID FRANCO, ANDREEA MIHALACHE, BRANDON PASS
PARTNER: Carly Hannestad - creation of the model and contributions to drawings and concepts.
A design for veterans of the Pawnee Nation community in Pawnee, Oklahoma with a focus on inclusion and healing. Serves as a place of cultural rejuvenation for a suffering population. 19% of all Native Americans have served in the United States Armed Forces, 25% live in poverty, and 16-24% suffer from PTSD. Coupled with the fight to maintain their native culture on the reservation and the stress of rising heat levels, this community needs an inclusive and healing living environment that reinforces the beauty, meaning, and history of their culture within the context of place. This housing solution achieves this notion by using culturally significant local materials and plantings, programs that encourage cultural connection and social engagement, passive cooling features, acoustics, natural disaster resilient design choices, and PTSD friendly design.

SITE PLAN
Units are joined with greenhouses to create facing modules which form pods to encourage social engagement. The pods are then clustered around gathering spots, green spaces, and other programs on the site. Sidewalks are woven through the pods and covered with trellises to provide shade.


TRELLIS
Trellis system weaves around the modules to provide shading over circulation paths, terraces, and windows. It also provides opportunities for local, cultural vegetation to grow throughout the site.

A mix of one and two story units are conjoined with shared greenhouses in between to form modules.

A set of modules face each other forming socially engaging circulation paths.
PAWNEE, OKLAHOMA
The site is located along Black Bear Creek on the Pawnee Nation Reservation in Pawnee, Oklahoma.
MODULE
POD
Greenhouse
Green roofs
Terrace

MULTIPLE EXITS
Provides a feeling of safety to help minimize negative symptoms like anxiety or stress.

HIGH CEILINGS
Gives a more spacious feel when in the home.

VIEWS OF EXITS
Helps with safety, reducing anxiety and fear. It also provides a connection with surrounding nature, lowering stress levels and improving mood.

BIOPHILIC DESIGN
Helps with acoustics by dampening noise and reducing the effect of loud or unexpected sounds. It also creates a connection to nature and culture lowering stress levels and improving mood.

DAYLIGHT
Morning light helps reduce symptoms of PTSD by regulating the body's circadian rythm. This improves sleep and reduces anxiety.

RAIN WATER COLLECTION:
Water is collected through a rainwater gutter covered with pebbles to slowly drain water into the holding pond away from homes and pathways. The slow drain allows for evaporative cooling to help combat heat.
Unit for disabled veterans
provides views of the
Operable windows Cross-laminated timber panel
Water collection slowly drains to pond
Aggregate Base Course (ABC) gravel fill
PASSIVE COOLING
All units have operable windows so residents can benefit from fresh air and naturally ventilation.
Natural light Greenhouse
Cedar trellis
Rainwater gutter
Acoustic control panels reduces 85% of noise
Skylight
constellations
Evaporative cooling
Cistern
Rainwater gutter
BIOPHILIC DESIGN:
Culturally significant plantings are placed throughout the site and on the trellis system to create a connection to nature and culture.


LIVING SPACE:
Acoustic control panels, operable windows, daylight, views to nature, and high ceilings

COMMUNITY HUB & VERTICAL FARM:
A community hub and vertical farm create a sense of community and purpose through growing and learning about local and culturally significant crops.

A place where local wildlife, plantings, and Pawnee natives can gather and find a sense of community, respite, and healing.




BELTLINE REVIVED
ARCH 4520 SPRING 2023
PROFESSOR: DAVID FRANCO
PARTNER: ALGENO JACKSON - contributions to physical and digital models, drawings, and renders.
Inspired by Ryan Gravel’s initial intent for the BeltLine, this project aims to provide an affordable housing solution for all incomes that reflects the diversity of Atlanta. The site is located along the Beltline, a former railway corridor that now encircles Atlanta’s urban core with walking paths and urban amenities. Each unit is designed with a specific demographic in mind, to create a mixed income community. A modular design allows this building to be constructed quickly and inexpensively, while the placement of units determines its form. This way of constructing creates an open, porous design where private balconies and public terraces weave through the units to encourage outdoor living and socialization. The first levels of these buildings are designated for small businesses and community organizations to provide job opportunities and essential services for residents, furthering the support of affordability.


SITE PLAN:
A unit driven form is woven together with public and private outdoor terraces that encourage social engagement among the mixed income demographic of Atlanta.

GEORGIA: The site is located along the Beltline in Atlanta, Georgia above an existing parking garage.








A HOUSING SOLUTION FOR THE DIVERSITY OF
Each unit is designed for a specific demographic of Atlanta and are placed in a way to encourage intermingling. The placed units determine the overall form of the building as they weave together, creating a unique and interactive facade.


ATLANTA,
Public terraces provide a place for residents to gather and enjoy local flora and views of the Beltline and Atlanta skyline. They also act as an extension of the Beltline, bringing the community into the public areas of the building.

PUBLIC AND PRIVATE TERRACES WEAVE BETWEEN UNITS




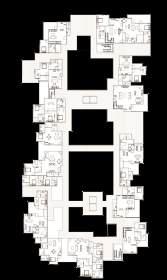

MATERIALITY & DESIGN CHOICES:
Material and design choices include concrete, wood decking, corner windows, and local flora.
GARDENS & GREEN ROOFS:
Gardens and green roofs on the terraces of the building help improve air quality, collect water, and help with the sense of wellbeing


CONNECTION TO THE BELTLINE:
Public rooftop terraces and ground floor retail spaces connect users to nature and the function of the Beltline. The use of local flora also provides a visual connection between the Beltline and the building.


A porous structure allows for rainwater collection to be reused and circulated throughout the building, cross ventilation, and improved air quality within the walkways of the building. It also allows for an abundant amount of natural light, improving overall well-being.
EXISTING GARAGE:
Beltline.

IN BETWEEN THE LINES
ARCH 3500 FALL 2021
PROFESSOR: CLARISSA MENDEZ
PARTNER: LUKE LOPEZ - contribution to model
An office building between the Highline and 10th Avenue in Chelsea, New York. The massing of this building includes an outer skeleton that forms around an interior glass structure and a perforated facade that encloses these together. The outer skeleton serves as vertical circulation on the Highline side and private office spaces looking over 10th Avenue. The spaces between the skeleton form balconies that serve as a visual extension of the Highline. The skeleton’s spine is located at the top, where both sides join to form meeting spaces that hover above the interior structure. Underneath is a roof terrace for events with a great view. The interior structure contains common spaces, collaborative offices, and speculative office space. Its location between the skeleton allows it to lift off the ground, which creates an outdoor public plaza and opens circulation from 10th Avenue to the Highline. The interior structure angles in towards the plaza to break away from the form of the skeleton and provide more open space for circulation. A perforated facade blends these forms together by fitting between the skeleton pieces and wrapping around the sides of the building. This facade stops at the Highline side of the building to allow the balconies to be open to the outdoors.

SITE PLAN:
A shape inspired by New York's Highline with circulation spaces wrapped around a lifted office building which allows for an outdoor, public program to connect 10th avenue and the highline.

THREE PART MASSING:
An outer skeleton forms around an interior glass office structure with a perforated facade that encloses these as one. The outer skeleton serves as vertical circulation on the Highline side and private office spaces that look over 10th Avenue. The skeleton's spine is located at the top, where both sides join to form meeting spaces that hover above the glass office space.
NEW YORK:
The site is located along the Highline in Chelsea, New York along 10th ave and between W 26th and W 27th St.
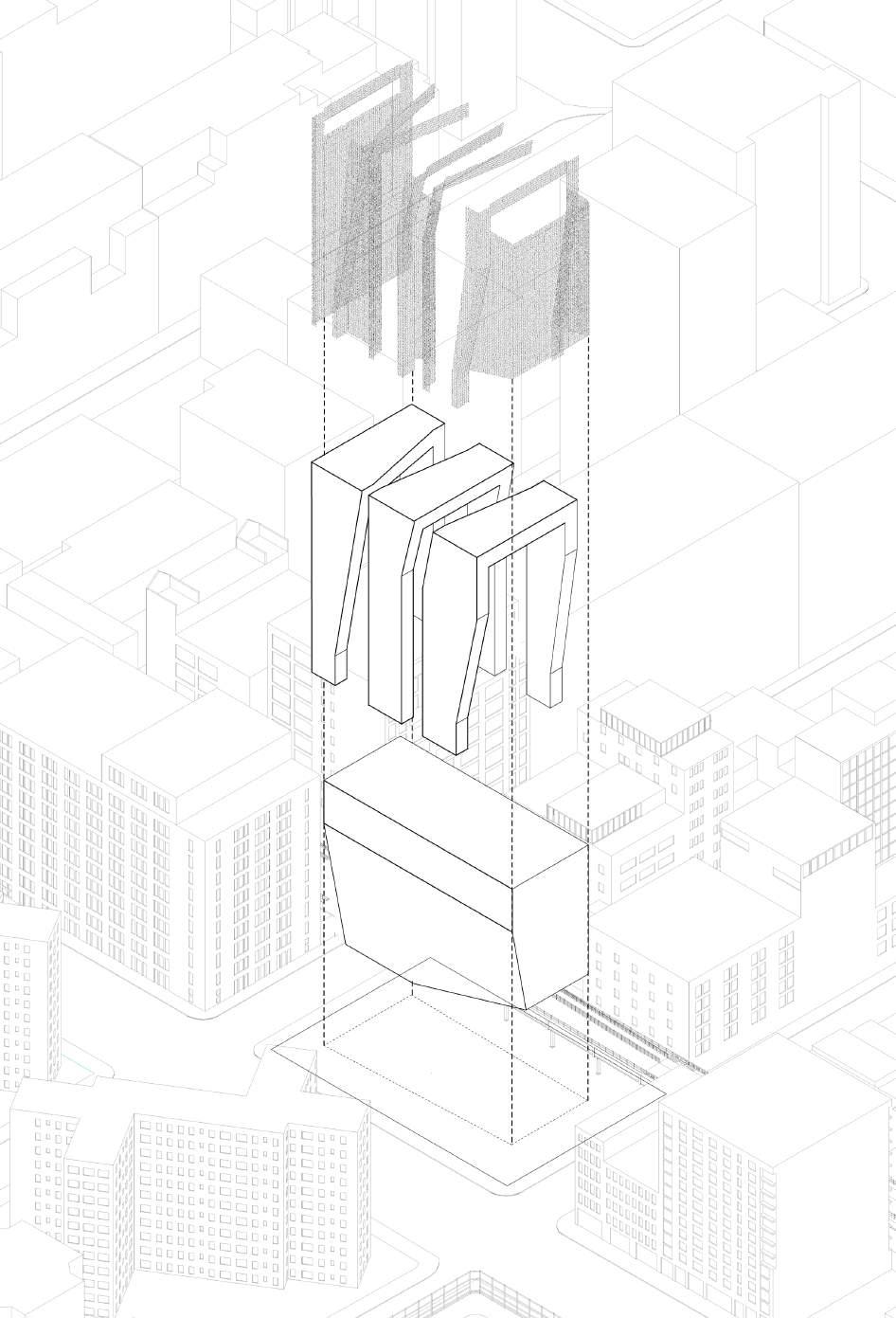
CHELSEA,
Perforated facade
Skeleton
Glass structure

10TH AVENUE ELEVATION
The skeleton serves as private office spaces looking over 10th Avenue. The facade breaks away from the skeleton on this side to provide views of the city.

LEFT ELEVATION
The perforated facade fully encloses the building, except the terrace space.

RIGHT ELEVATION
The perforated facade lifts with the structure, providing an entry along the 10th avenue face.

HIGHLINE ELEVATION
The perforated facade breaks on the skeleton to provide views for the balconies overlooking the Highline.

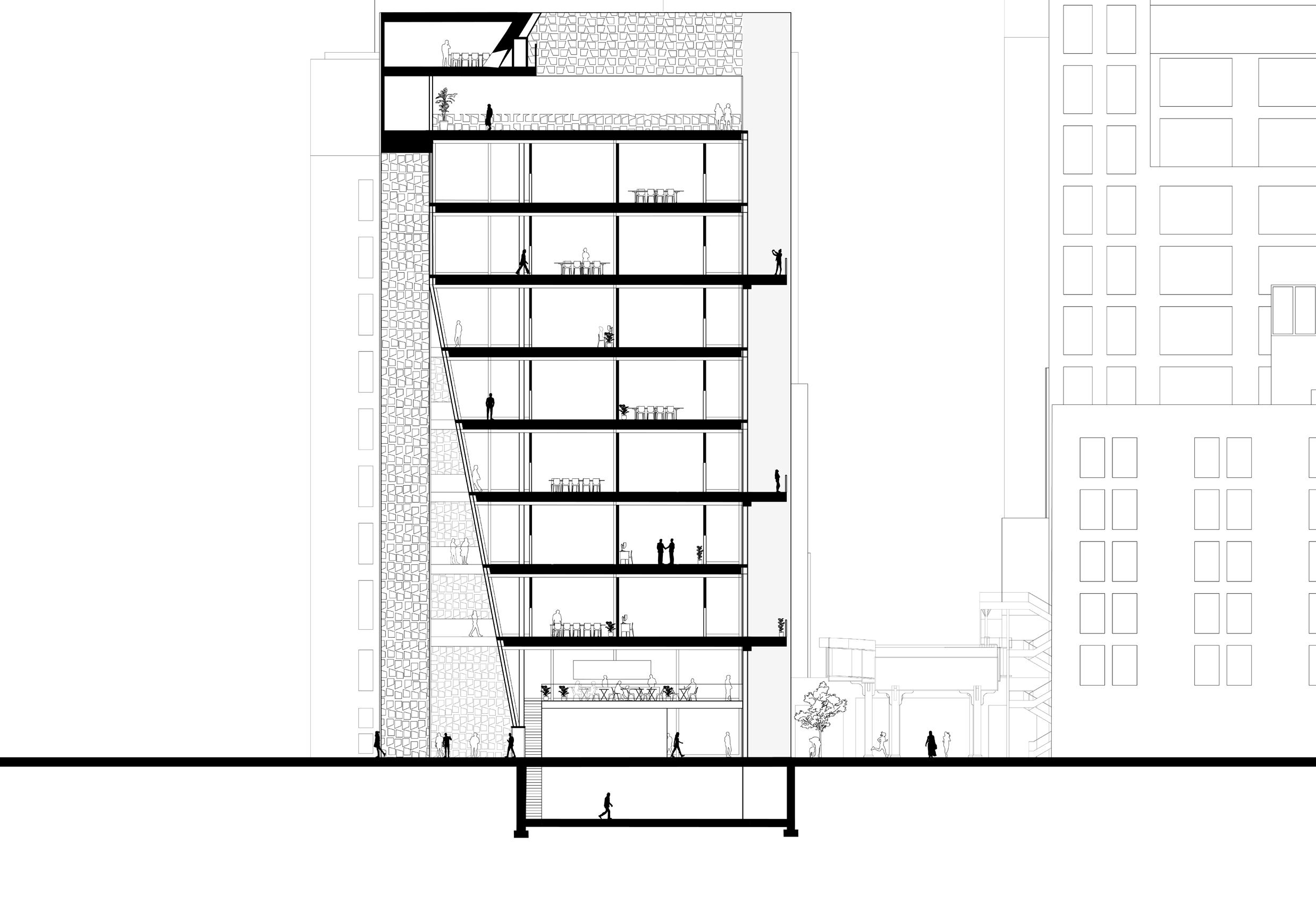
The building contains small private offices, large meeting spaces, a cafe, an event terrace, and a ground level public plaza under the structure.

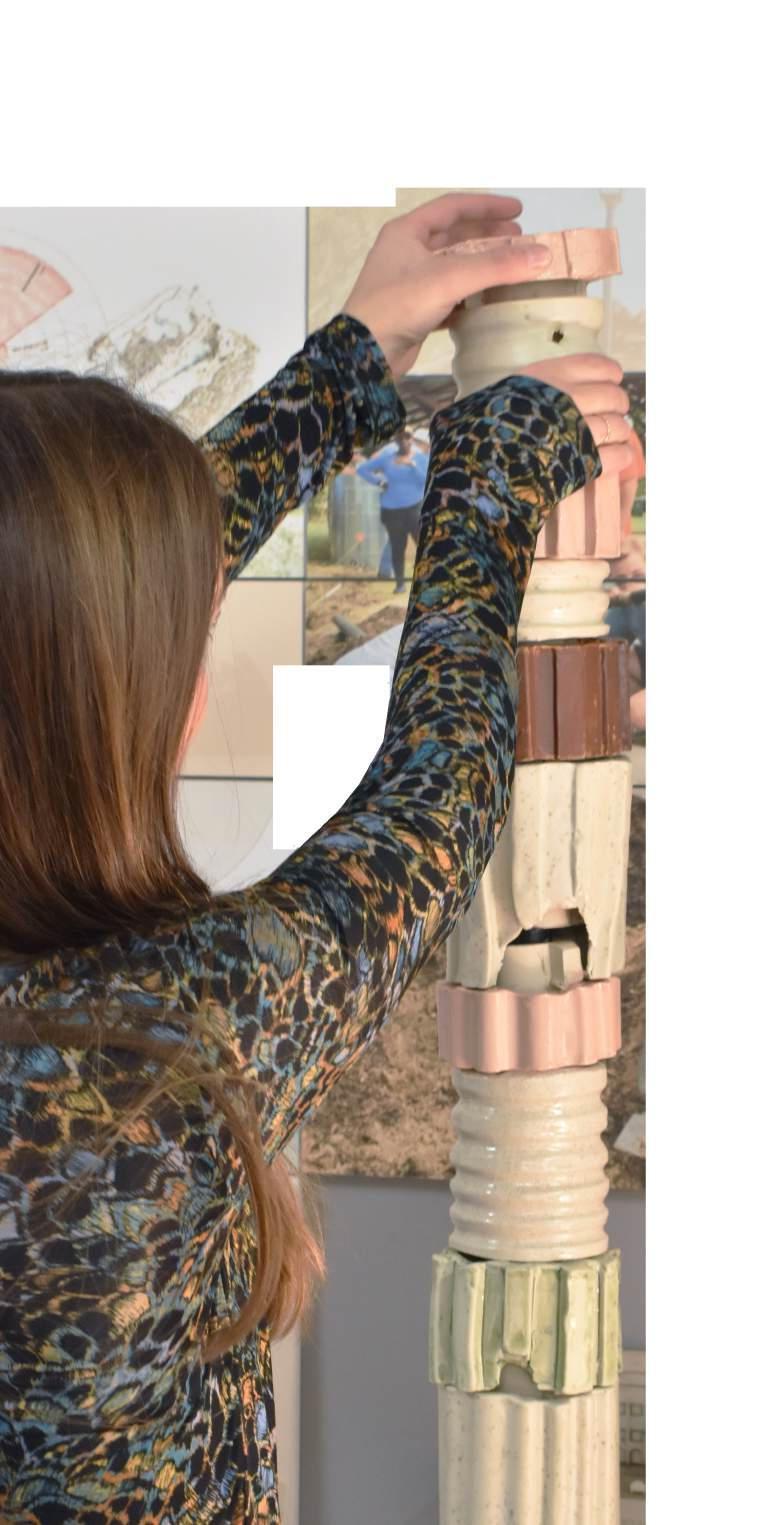


STACKED
ARCH 6770 INTRO TO CRAFT FALL 2024
PROFESSOR: MATTHEW CORBITT
PARTNERS: ERICA & RAECHEL - contributions to the extrusion process and all clay work.
Double-walled clay extrusions that stack to create decortative columns for a brise-soleil, a green wall facade, or as lamp bases, table legs, or barstool bases. The challenge to create the double wall system using the extrusion method is the focal point of the project, which produced various attempts. Clay is cranked through an 8 inch metal tube and an acrylic mold. The first laser-cut acrylic mold was too weak and cracked, so we moved on to try two different 3D printed pieces, which failed, due to underestimating the difficulty of supporting the weight of the clay. Finally, half inch acryclic was attached with welded metal rods and bolts for added strength. A thin metal plate placed on top of the acrylic was the final answer to the puzzle, which reduced pressure on the acrylic, preventing craking. The final steps were cutting, firing, glazing, and stacking.

GEAR SHAPED EXTRUSION
Soft clay is extruded through a laser cut form that creates different textures on the outer wall

INTERLOCKING THROUGH DOUBLE WALL STACK SYSTEM
LASER, CRANK, CUT
Clay is squeezed through the form void due to the pressure of the crank in the metal tube. Clay is cut into pieces and the walls are trimmed for stacking.
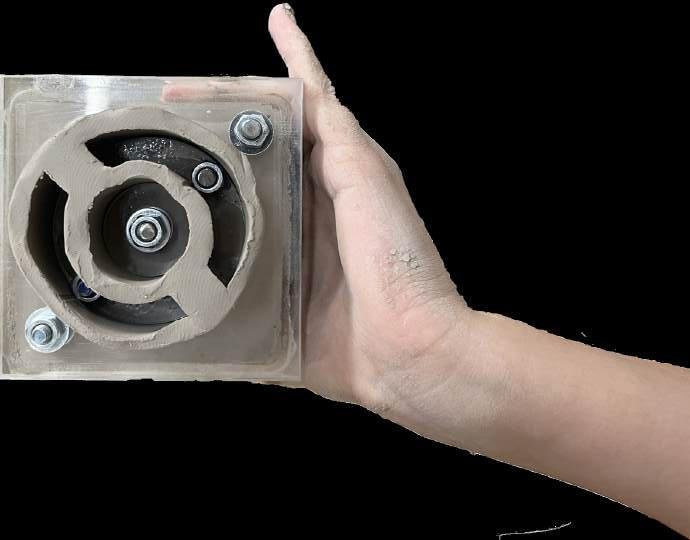

SMOOTH & DRY 02
After components have dried for a few hours, a wet sponge rounds out the sharp corners. Forms dry for a day or two before getting bisque fired.

Three
Photo: Raechel Schroeder
FIRE, GLAZE, FIRE
coats of Mayco Copper Ore, Sea Salt, Poppy, or Green Tea are applied and fired at 06.

EXTRUSION APPLICATIONS
The extrusions can be used for many applications such as lamp bases, green walls, facades, a brise-soleil, or decorative columns (pictured).
FINAL REVIEW
Lamps were built by stacking different components and paired with wiring, light-bulbs, harps, and shades. The lamps were displayed along with a set of decorative columns for the review.

APPLICATION EXPERIMENTATION
Vision drawings produced at the beginning of the semester to visualize the possible applications of our components. A green wall is a possiblity to continue the project.

Photo: Raechel Schroeder
Photo: Raechel Schroeder

BREAKING THE BOX
ARCH 3530 FALL 2022
PROFESSOR: JULIE WILKERSON
PARTNERS: CAILEIGH TREASH, ALLIE GLAVEY - contributions to model, map, axon, and section linework.
A community Public House located in downtown Genoa, Italy. Inspired by the idea of movement as an organizing element from the palazzo and villa typologies, poché is used as a void to create movement and the main gathering spaces in the Public House. This idea is the core design of the building - it breaks the box. The central courtyard is used as a traditional design method and is contemporized with transparency. The analysis of the circulation corridors surrounding the site defines the boundaries of the courtyard, locking it on the site. This breaks the building into two structures, the large structure that wraps the back of the site and the smaller structure at the front. The design combines spatial elements of interior and exterior movement to create a cohesive experience. The Salone is a private and intimate program open to the public for various gathering purposes. This element is formed by a movement that pushes and rotates the space out of the box. It is located in the smaller structure to create a more private space that is emphasized in the context of the whole building. This room is seen as the building is approached and by all rooms looking into the courtyard. The building contains many public programs, such as gallery spaces, an archive, a library, a cafe, classrooms, and office spaces.

CAYCE ART CENTER
ARCH 2520 SPRING 2021
PROFESSOR: BRANDON PASS
An Art Center located in downtown Cayce, South Carolina between two railroad tracks and next to the Congaree river. The art center is a gathering place for many purposes including theater shows, art exhibits, coffee runs, and art and dance lessons. The project focuses on the idea of staggering these spaces using transparency.

BENDING EXERCISE
ARCH 2510 FALL 2020
PROFESSOR: BYRON JEFFERIES
Studying bending techniques to create a wire frame model of an open air structure.

