
4 minute read
The eco-centric design
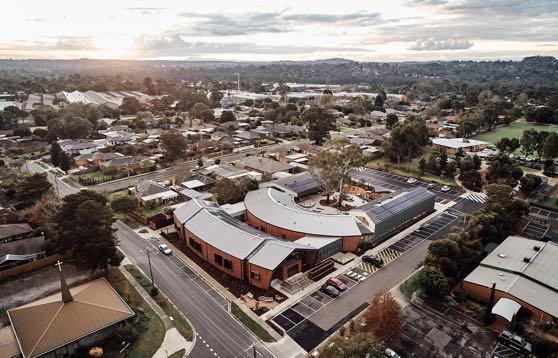
The existing late 1970's brown-brick building has been extensively remodeled and refurbished over the years and now the present structure is past its use–by–date. k20 Architecture is regularly involved in remodeling, refurbishing and modernising aged buildings however in this case the fabric and structure of the building was beyond repair. In designing a new facility, k20 Architecture were also able to design a new premise that would utilise double the capacity of the site and provide greater services from the one location. The new centre is perfectly positioned at the very centre of the local community, adjacent to a reserve, schools, a bowling club and children’s playground and has been designed to be off grid with a 100 years life cycle, setting a new standard for sustainable design. The challenge of the site was the spatial footprint that presented as a long narrow D with east/west orientation. To achieve sustainable outcomes a northerly aspect is preferred, and k20 Architecture’s solution was to find a way to reorganise the use of the site. The result is a design that ‘bends’ the program of the building to predominantly face north to ‘track the sun’ emulating the movements of a sunflower plant.
Advertisement
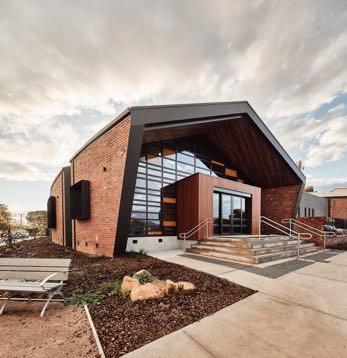
The design of the project is sympathetic to the surrounding suburban landscape of brown brick homes that are older in style and Sunflower harmoniously intersects with these existing buildings. The palette of materials combines brick that will be used on the façade of the building’s curved front to create a dynamic visual effect. There are boxed framed windows and the roofs are pitched to frame the buildings reinterpreting the idea of the suburban home. The project consists of two buildings. The first houses the state-of-the-art children’s early learning spaces and the second will accommodate the maternal healthcare and playgroups program, with both buildings providing their own internal well-secured outdoor areas that are directly accessed off the learning spaces. While each building will function independently, both will share a welcoming sense of arrival, adopting universal access design principles. The buildings will be easily recognised and visible from the street connecting this community facility to its community and people.
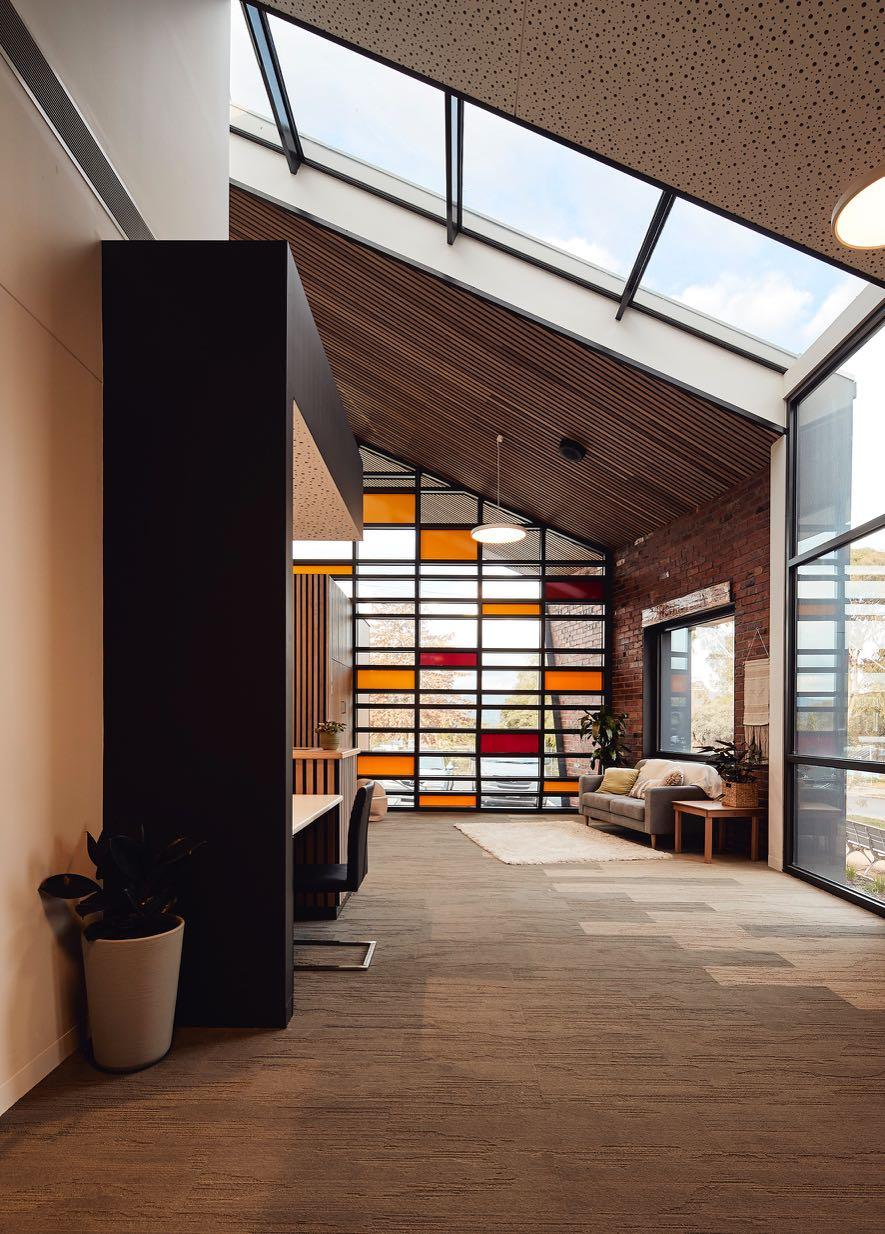
k20 Architecture has designed the building to be transparent, open and to create a feeling of warmth and comfort. The main entrance is to be clad in timber and at 2.4- metres high offers space but a certain intimacy that will not overwhelm the children as they move through. The entrance also features eastfacing coloured glass that will create a kaleidoscope of colour in the morning as the occupants arrive. k20 Architecture values the importance of early learning and the design of Sunflower will offer a feeling of connectivity through volume, space and colour that extends throughout the facility.
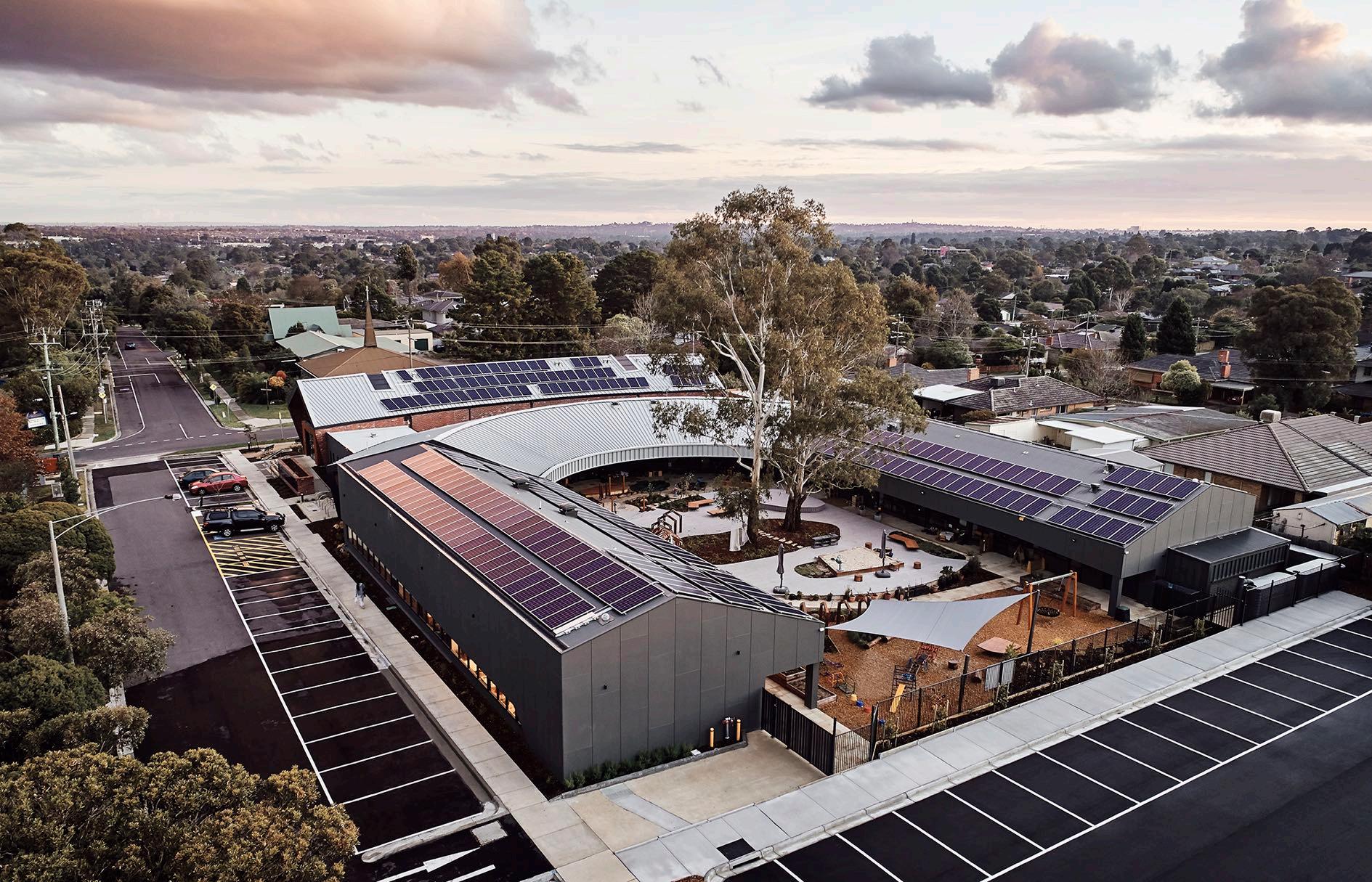
The brief from Council required k20 Architecture to create not only a central activity hub of approximately 1300-square-metres in size but, most importantly, to establish a facility that would be relevant and appropriate for the community’s needs in 100 years. Embracing this idea, k20 Architecture has created a design that is flexible and re-adaptive for future re-use as required.

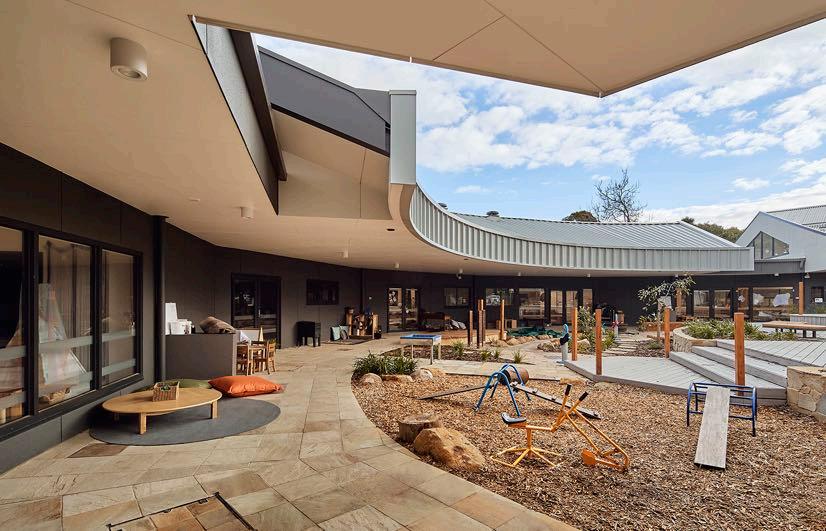
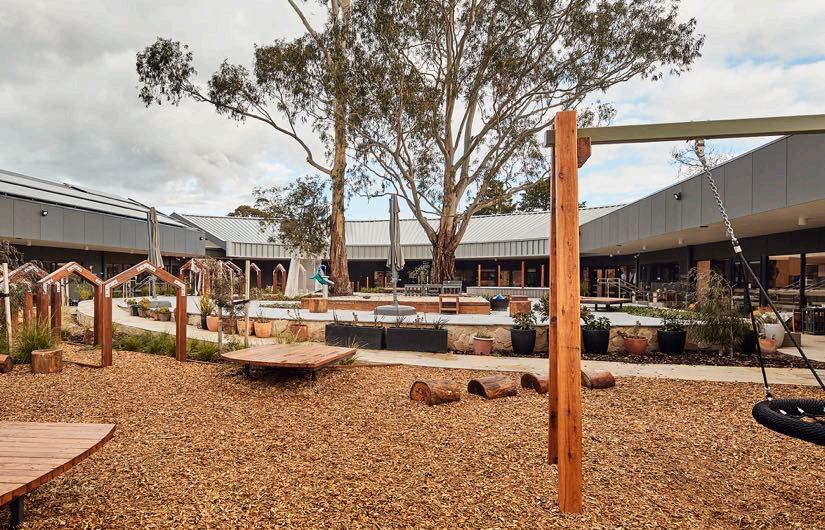
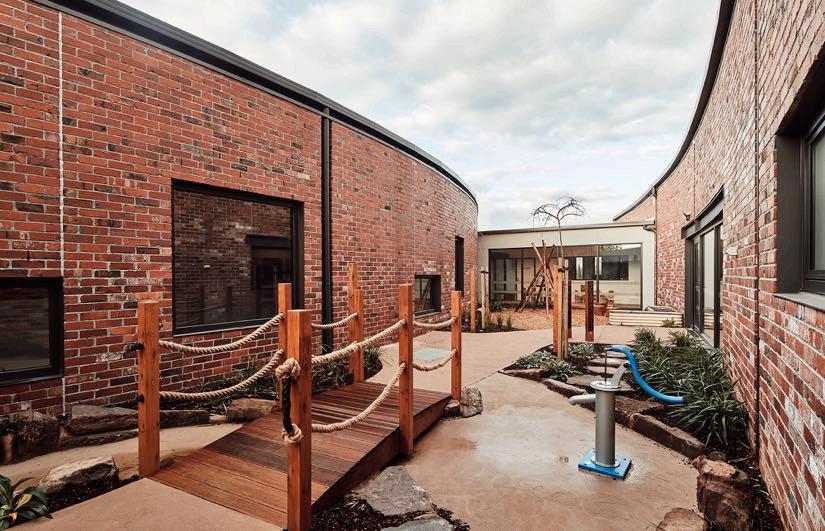
As with all k20 Architecture’s designs, the emphasis for this project is to use local, handmade product. k20 Architecture seeks goods and services crafted by local trades and will aim to source materials and devise construction methodology supported by the local community for the project. The building will feature high levels of sustainability initiatives such as the capacity to go off-grid in the future and simple cost-effective ideas such as the use of ProctorWrap to ensure that the building will be well insulated and thermally responsive. Off-the-shelf products and materials will also feature in this project, together with a more lowtech approach to delivery with simple construction methods allowing ideas to be realised rather than imagined. The project has also been designed for neutral consumption of electricity and water which will commence from day one of operation. As k20 Architecture’s director Anthony U is Green star accredited, and k20 Architecture is a carbon neutral practice, a collaboration with Organica for this project will secure the very best sustainable initiatives and outcomes for the future.

The internal spaces of the facility will feature human-centred design initiatives that are especially important in the advancement of children’s learning and development.
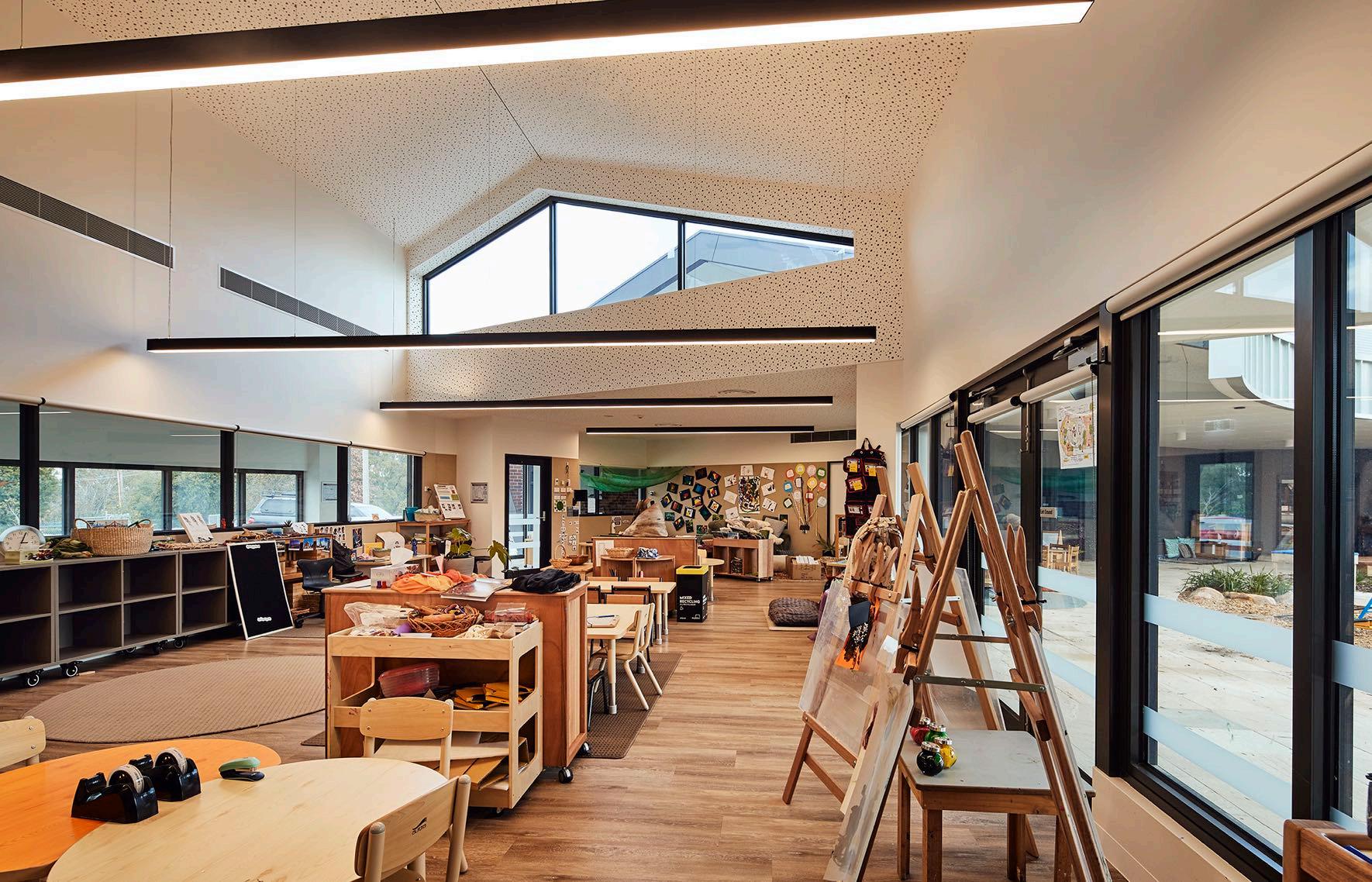
Playgrounds will be designed by early learning specialists and the interiors have been created to secure a strong connection and relationship with the outside. k20 Architecture looks forward to delivering Sunflower as an eco-centric children’s and community activity hub for the Knox community.

The interior includes earthy colour tones with carefully articulated accents of colour that will provide an important backdrop for the children’s artwork. Rather than create fashionable and ‘for the moment’ interiors, k20 Architecture has conceived a timeless design with a limited palette of materials that includes recycled timbers.










