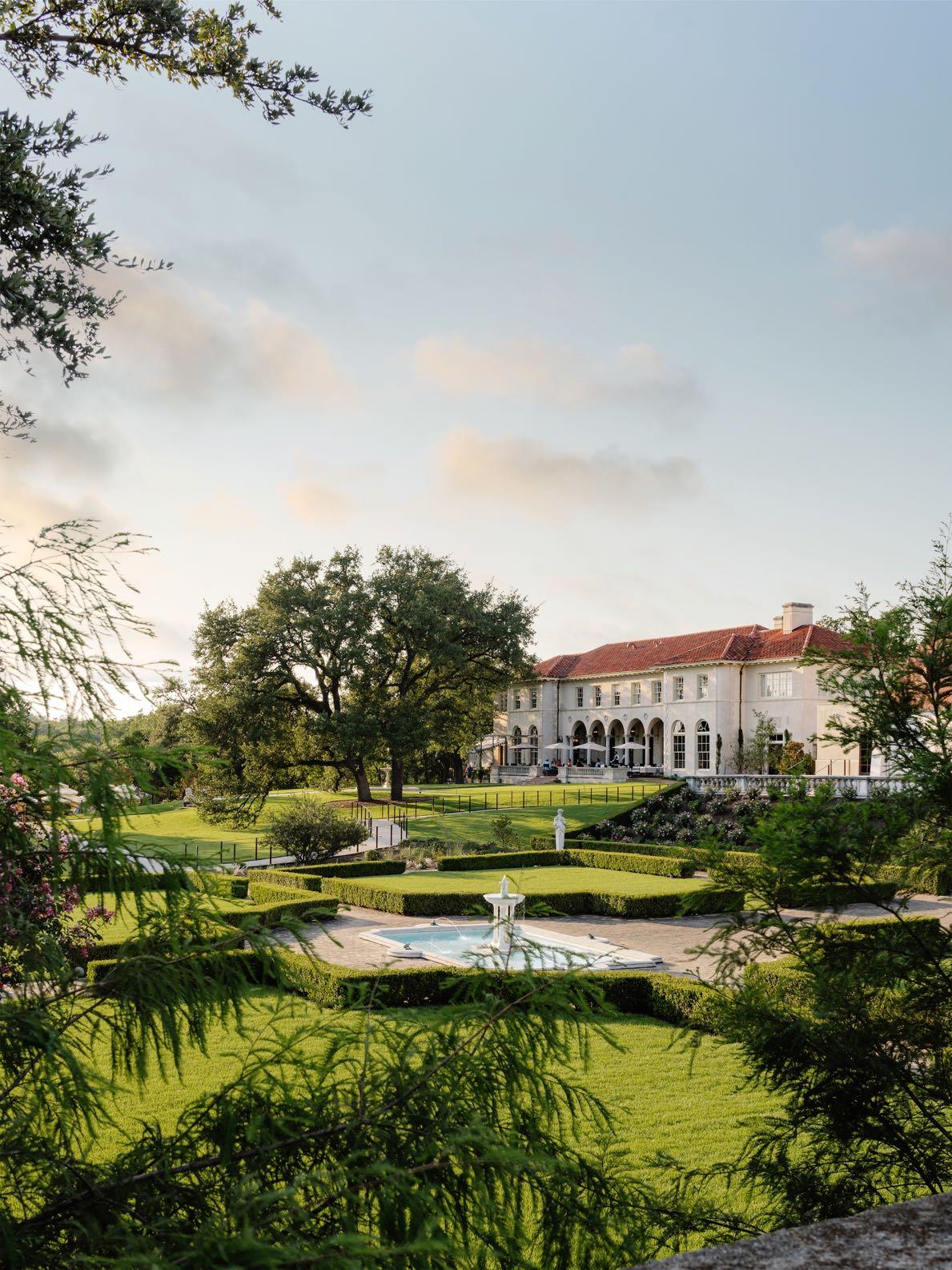
3 minute read
Modern glamour
Clayton Korte in collaboration with Moule & Polyzoides, interior designer Ken Fulk Inc., and Ten Eyck Landscape Architects, has redesigned Commodore Perry Estate bringing back the historic components of the property to their former glory in the heart of Austin.

Advertisement
Originally the home of Edgar and Lutie Perry, this 10-acre estate was designed by architect Henry Bowers Thompson between 1917 and 1928 as a transportive oasis in the middle of Austin. Inspired by the owners’ extensive European travels, a series of formal gardens and a large Italianate mansion and carriage house were built along Waller Creek. A stone wall enclosed the entire compound. Inside, intricately carved wood and plaster molding, hand-wrought ironwork, and limestone details combine with Mexican-style tile work for an overall ornate effect. In its day, the estate set the bar for gracious entertaining in Austin. Perry sold the estate in 1944, declaring that the mansion was, “A great place to throw a party, but too big to live in.”

The design team returned the historic components of the property to their former glory and built a new restaurant to serve as a backdrop to the magnificent historic gardens—bringing together all the necessary elements for a new destination resort and private club, Commodore Perry Estate. As the centerpiece of the property, this building instantly communicates an elevated, residential atmosphere—as though you’re arriving at the stately home of an old family friend. Working closely with the historic landmark commission, Clayton Korte led the effort to preserve the mansion’s historic significance with modern interventions that make it relevant and inviting for today’s guest. Updated building systems accompanied the refurbishment. In particular, the entry features the estate’s original curving wrought-iron staircase, with a new hand-painted ceiling fresco overhead.


Downstairs, the entrance leads to the main hall with a loggia, terrace and the gardens beyond, which serve collectively as a lobby and gathering space. Other rooms downstairs in the mansion function as they historically would have: The Living Room is furnished with a new service bar and deep Chesterfield sofas for gathering fireside with a cocktail; The oval book-lined Library is set up for reading or quiet conversation with overstuffed chairs and a game table; the sunny Solarium, with its original tile floors, is perfect for small bites or cocktails.



The Dining Room and Breakfast Room are dedicated to informal dining experiences throughout the day. With a wide range of indoor and outdoor lounge options, including the Loggia and Terrace, Members and Resident Members can enjoy a daily menu of Estate favorites and signature cocktails with prime seating for club programming, such as intimate concerts, lectures or tastings.


Across from the mansion, next to the original carriage house is a newly built three-story inn with guest rooms and terrace suites surrounding a central courtyard. The building, designed by Moule & Polyzoides, features an elegant colonnade perfectly suited to the history of the compound. Inside, the guest rooms, Fulk’s design provides an elevated hotel experience. Custom millwork built-ins, rounded plaster archways, furnishings based on Italianate and Spanish Revival antiques, and bathrooms tiled in a classic star-and-cross pattern were all chosen. Throughout the hotel, a collection of vintage rugs and framed artworks were carefully sourced by the design team.



Address: 4100 Red River Street - Austin, Texas, USA








