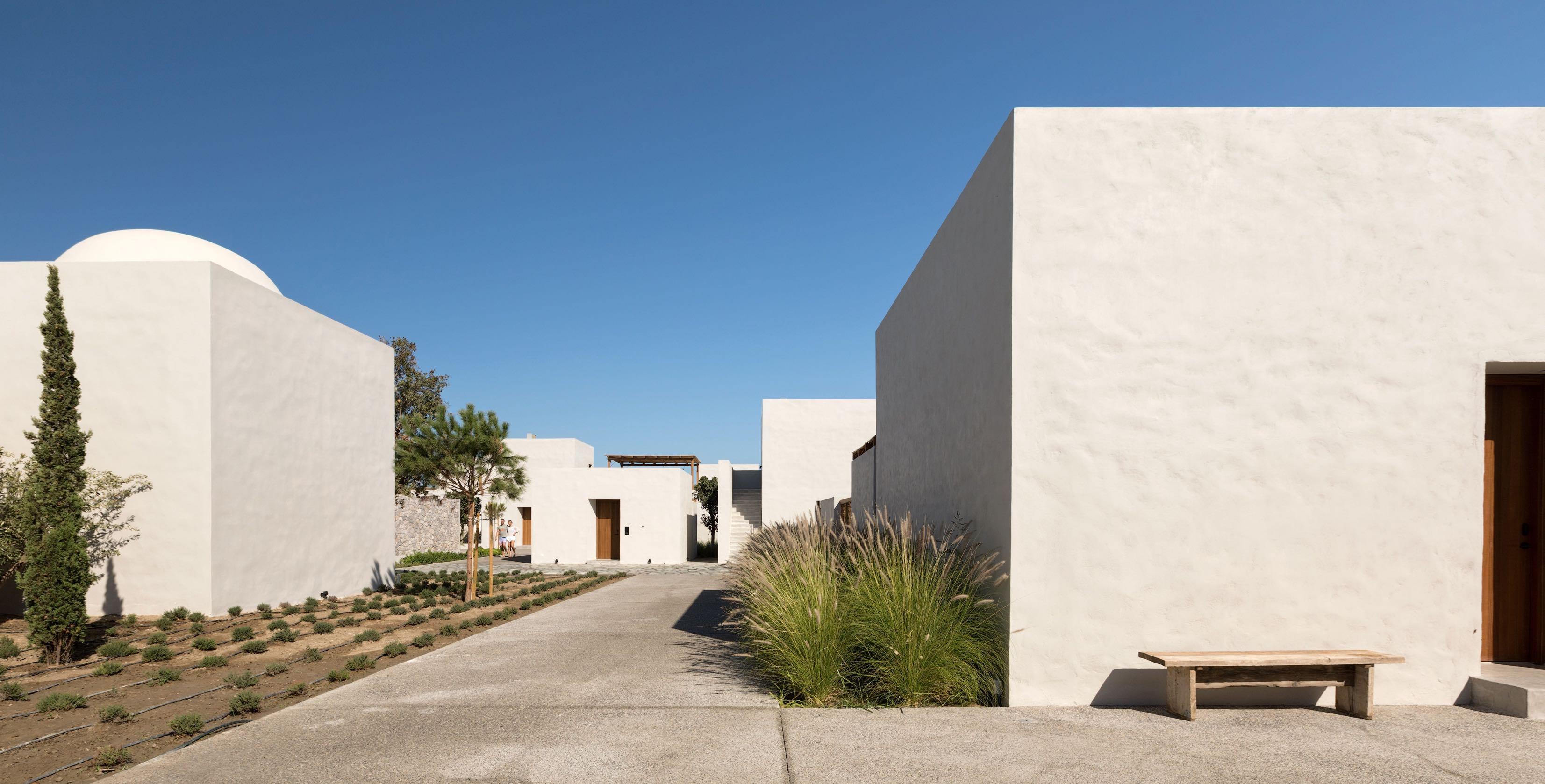
2 minute read
Magic Moments
Mastrominas Architecture designed the renowned and award-winning hotel complex, OKU Kos located on the north of the Greek island on its own secluded stretch of beach and sprawling grounds.

Advertisement
OKU is derived from the Japanese concept of “inner space”. At OKU Kos guests are invited on a journey to discover their own inner space, into soulful, laidback spaces which have been designed with wellbeing and enrichment in mind. Tranquil design, restorative wellness principals and the best of local food and culture. The overall concept has been developed by Lambs & Lions, who had the art direction and the interior design. Mastrominas Architecture was invited to develop the architectural and the master plan design, as well as the supervision. The architects emphasized on the re-interpretation of the local traditional architecture. This required a depth study and the analysis of the values that give it its spatial qualities. Avoiding work on the reproduction of superficial features, the architects came up with the minimalist design of the complex with the arrangement of the buildings referring in an island urban settlement: narrow streets, unexpected openings-stops, with external stairs and built outdoor seating. The result is a village in harmony with the surrounding bucolic landscape and the pristine beach, where the visitor walks in the paths of a traditional settlement, having the impression that it has always been there. Mastrominas Architecture proposed the deconstruction of the conventional main building, in four autonomous buildings that are articulated around a square, reproducing the sense of the island square with the human scale. The ceilings of these four buildings were constructed with a modern variant of the traditional roof coverage of the island houses. The unifying element of the whole complex is the rough plastering, a living technique that is still applied on Leros, a nearby island.


The restaurant and beach-club complex is spread over the beach area. The idea of the building is abolished, and the functions are placed freely under sheds, leaving view escapes to both sides, the beach and the inner courtyard-pool. The space changes depending on the weather conditions, through a series of successive frames hidden in specially designed niches.

The SPA building dominates the center of the complex, as the restorative wellness treatments, the hammam and the yoga workout are an important part of the principles of internal well-being offered by the hotel.

Inspired by the Greek way of life and developed into private sanctuaries, inside the rooms, mid-century elements are contrasted with naturally tactile textures and traditionally handmade pieces, bringing a sense of timelessness; simplicity and sophistication.

The spaces are furnished with products and objects made of natural materials and selected the planting with palm trees, olive trees and aromatic plants, which complete the Mediterranean image of relaxation.

Address: Sikamini, 853 00 - Marmari, Kos, Greece








