
5 minute read
NEW HORIZONS
NEW HORIZONS
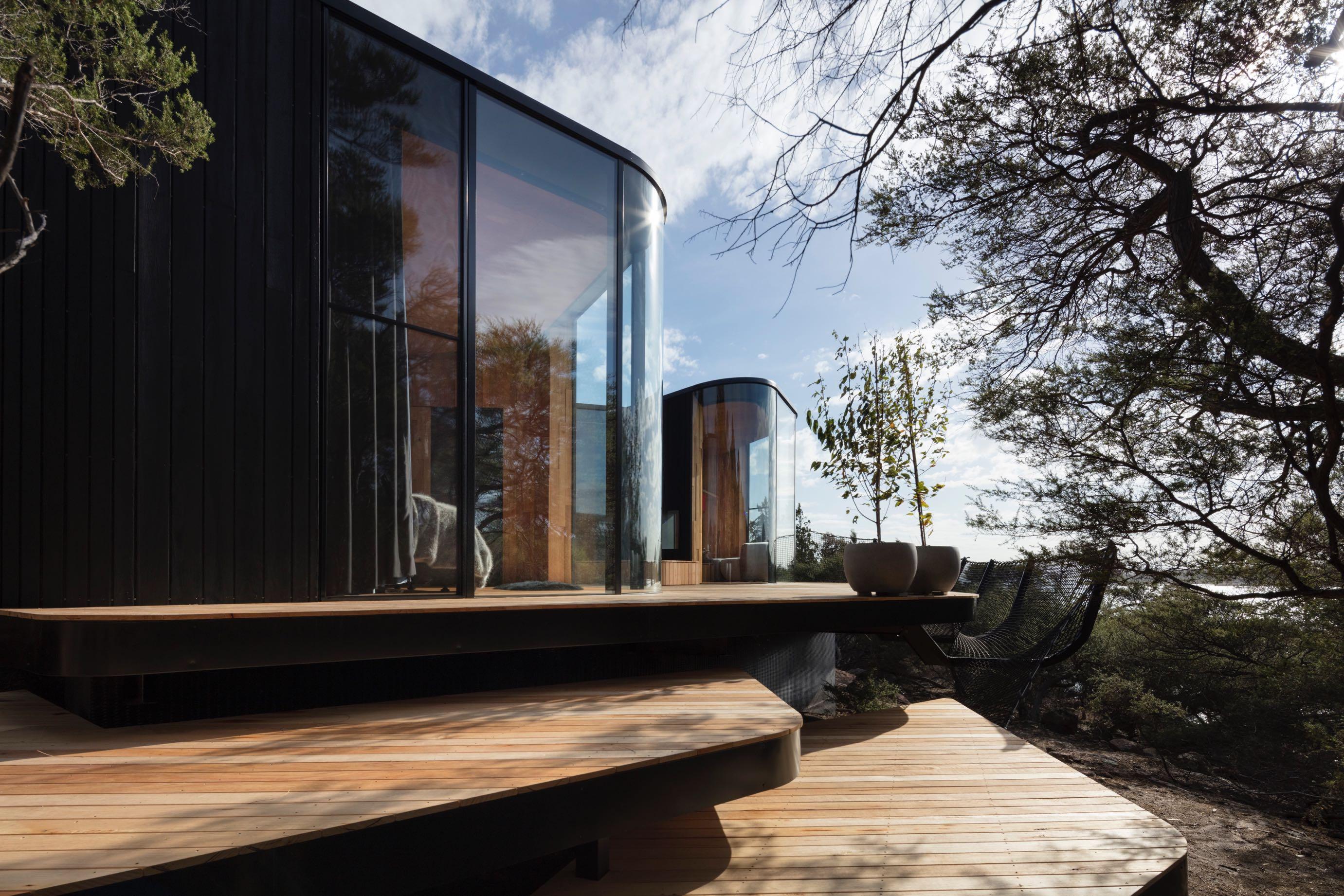
Advertisement
Liminal Studio, an interdisciplinary architecture and design practice, projected the nine Coastal Pavilions that present the newest accommodation offering at Freycinet Lodge, on the coastal edge, at the foothills of the striking Hazards Mountains, amongst the Tasmanian fauna and flora that make up the unique Freycinet National Park.

Liminal drew inspiration for the new Coastal Pavilions from the fluid topography of the nearby bays and layered coastal granite rock formations, while paying homage to the character of the National Park they nestle into. In particular, the intimate embrace of the nearby Honeymoon Bay was one of the sources of inspiration for the fluid form of the pavilions. The water views and the intimacy of being nestled in the bush, further enabled through the expansive floor to ceiling windows, aren’t fully realized until the front door is opened.
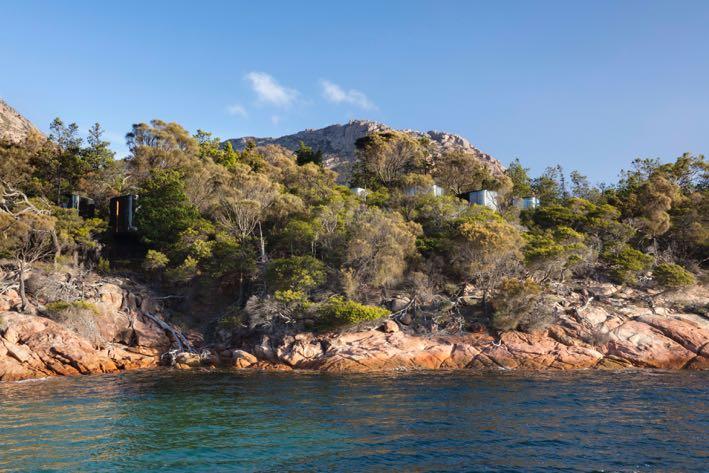

The site overlooks Great Oyster Bay as well as the dramatic granite Hazard Mountains, attracting travellers who wish to relax, explore the natural diversity of one of Tasmania’s oldest National Parks and admire the breathtaking beautyofTasmania’s eastcoast. Liminal was then commissioned to transform the visitor experience through the conceptualisation, design and delivery ofnine pavilions tailored to celebrate the scenic qualities of the unique setting. The Pavilions provide a pointofdifference to the existing 60 cabins, offering a quality, contemporary, ecosensitive, site specificexperience.

“We have drawn inspiration from this unique setting to influence the architecture and interiors of the pavilions. The design has taken its cue from the fluidity and layers of the coastal rock formations, the colouring of the rich orange lichen and forms of the nearby bays. The exteriors are treated in a recessive way so as not to compete with this beautiful landscape.” - Peta Heffernan, Co-founding Director / Liminal Studio
The black, exterior protective shell is made of Red Ironbark that is charred –referencing the significance of fire in the bush environment, while also increasing the longevity of the timber and ensuring the pavilions are visually discreet. The design team was conscious that any insertion into the natural landscape had to be a backdrop that presented a quiet response to its immediate context. Considerable time was spent on site locating the pavilions to ensure the optimal experience of seclusion and immersion could be achieved. The solid form seen on approach plays an important role in the hide and reveal.

The simple colour palette that guided the choice of fabrics responds to the coastal textures and variety of greys, oranges and blues found in the nearby granite rocks, rich coloured lichen and deep blue ocean. The absence of right angles combined with curved forms, meant that the builders’ skills were put to the test. The skill of the builders to achieve the meticulous detailing required, reminds us of what true craftsmanship is.
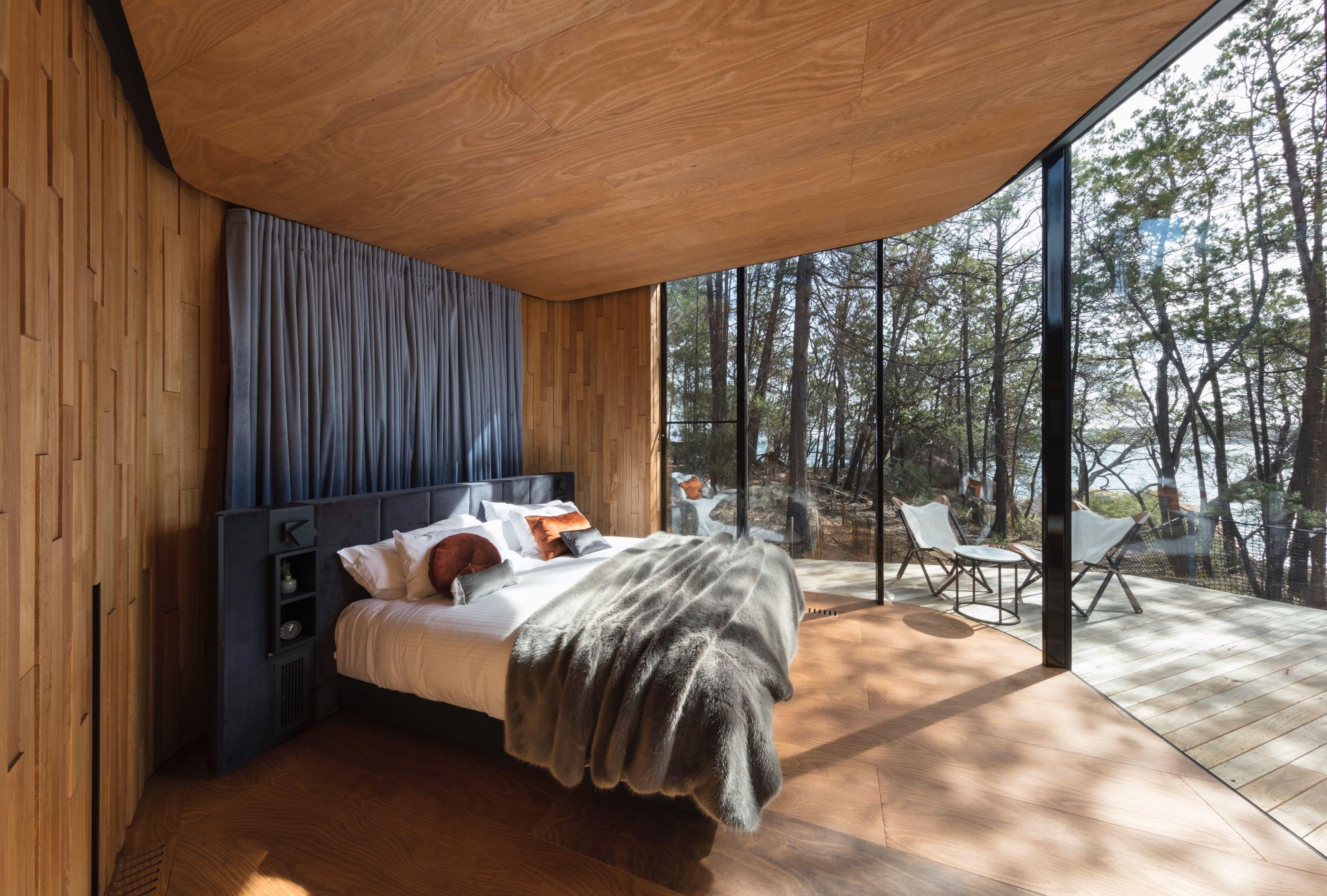

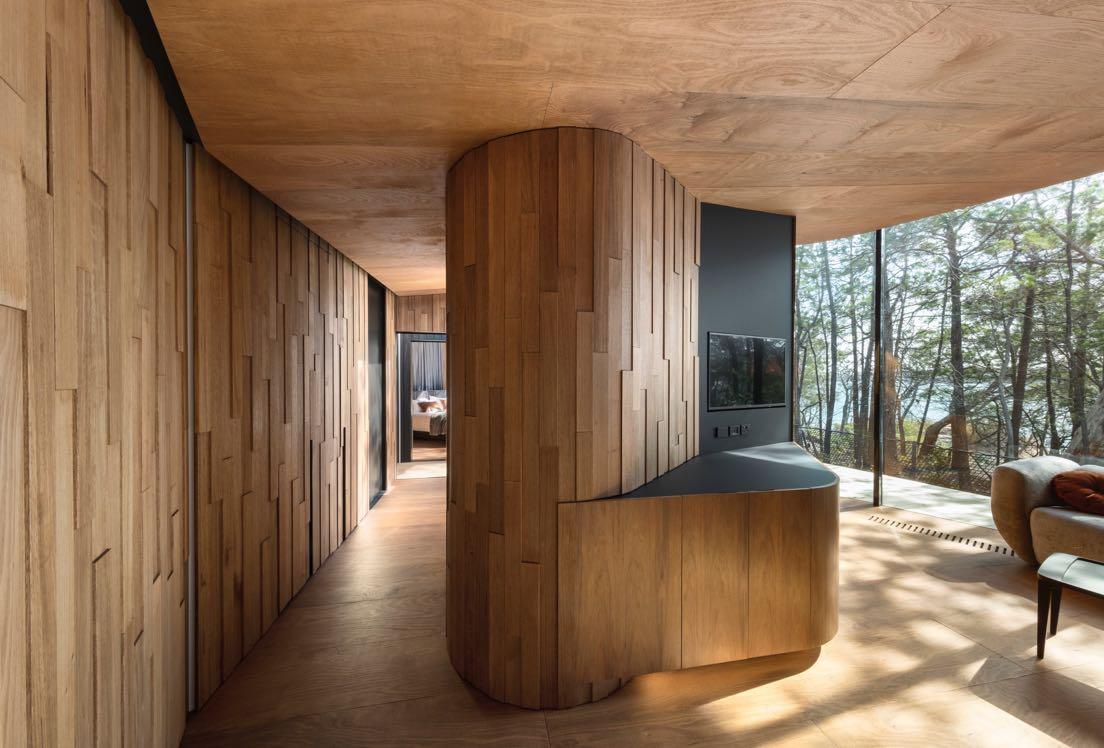
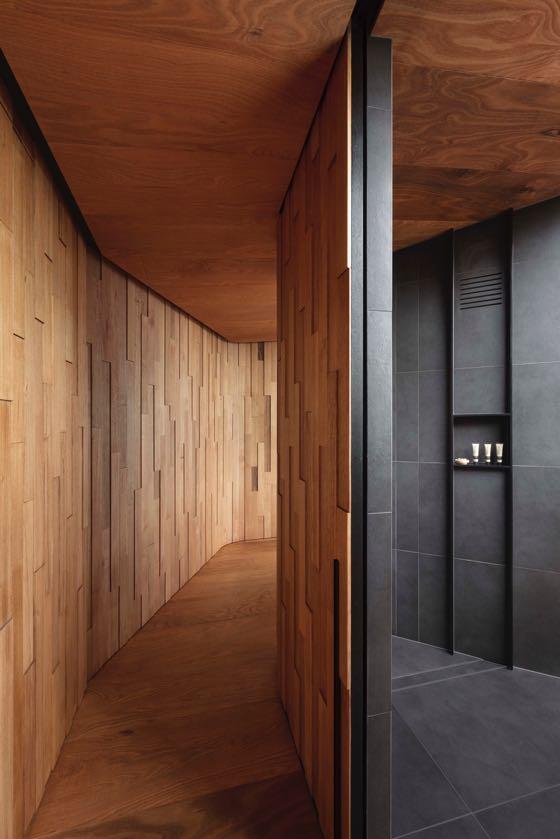
Floor to ceiling curved windows bring the outdoors in, emphasizing the experience of being immersed in nature. The positioning and interplay of the living room and bedroom wing form an embrace reminiscent of nearby bays, protecting the generous deck and offering privacyto the outdoorbath. The interiors ofthe Pavilions are immersed in the warmth of Tasmanian timbers. Offcuts of Tasmanian Oak timber clad the walls, Blackwood and the only plywood to be manufactured locally, totally enwrap the interiors to emphasize a completely Tasmanian experience. Using and showcasing utilitarian and natural materials in innovative ways have created a unique atmosphere befitting ofits setting. A holistic and integrated approach to the interiors results in the smooth flow of walls, surfaces and joinery, where all small hotel luxuries are available, but concealed so as not to detract from the experience of being immersed in nature. Address: Freycinet National Park, Coles Bay Rd, 7215 - Coles Bay (Australia)
The design of the suites was influenced by the layering and shaping of the coastal rocks and clusters of rounded pebbles. They respond to the design of the pavilions’ curved forms. Each individual piece including a chaise lounge, a single seater and ottoman has been specifically designed to work together in multiple configurations depending on the mood of the guest, whether it’s lying down gazing out at the filtered light and water views, cuddling with a loved one while reading or watching the TV, or sitting up playing cards or the spy board game provided, using the ottoman as the table. They are designed to be moved around and attention to detail such as the treatment of the concealed ‘feet’ so the floors remain unscratched is consistent with the rigour that has been applied to the design of the pavilions.
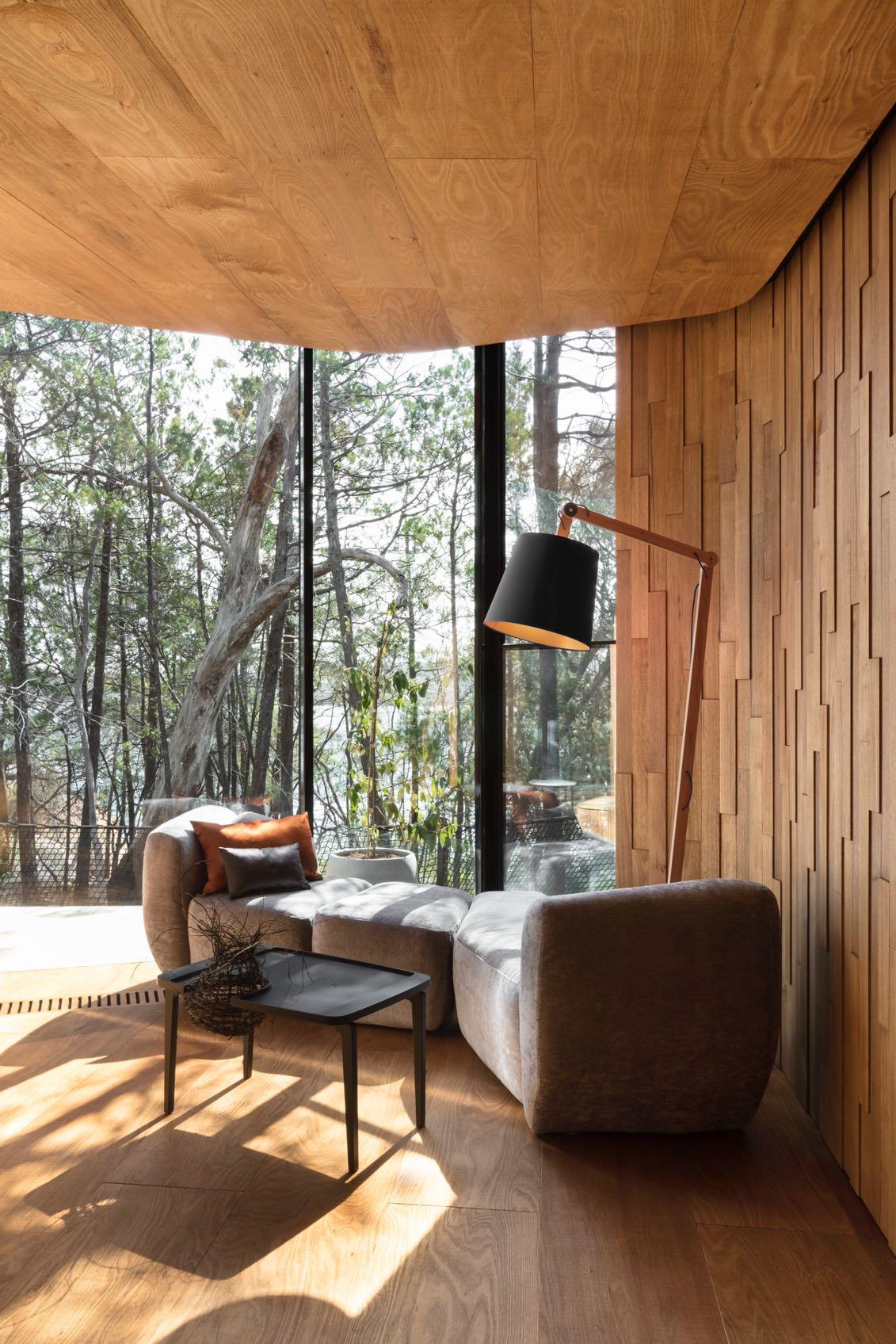
Coffee table was designed by Liminal Objects, the furniture and product design arm of Liminal Studio. This piece combines modern nanotechnology with traditional pakana Aboriginal basket making, a celebration of the timeless act of gathering and sharing.







